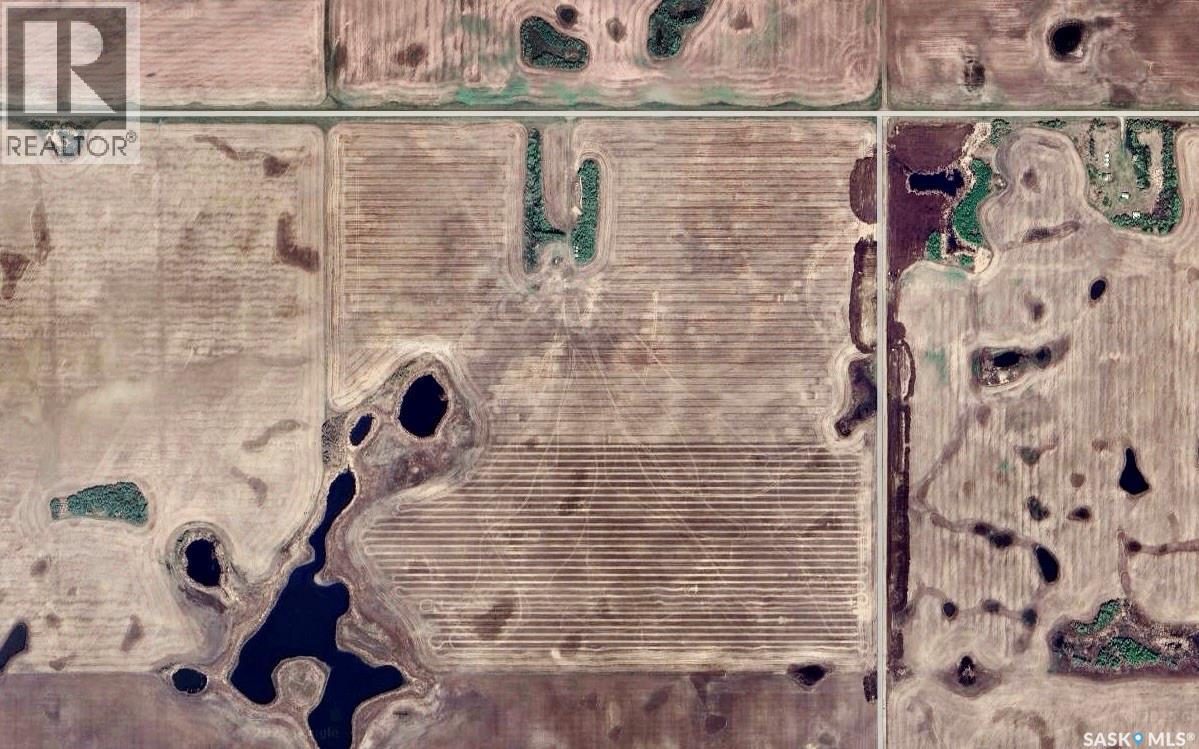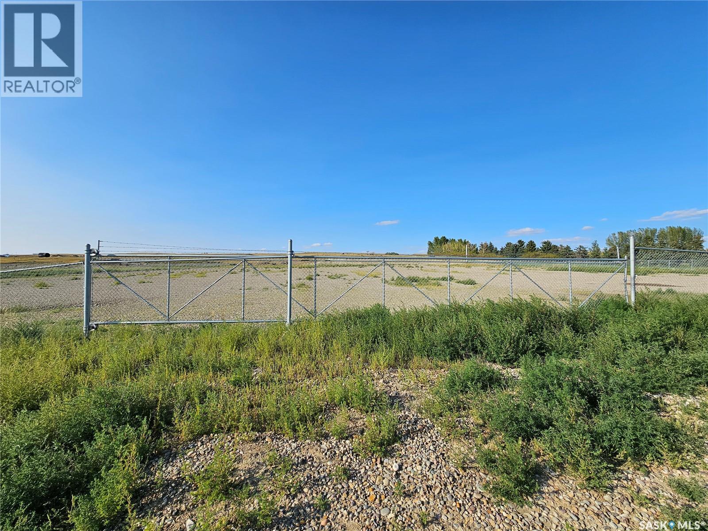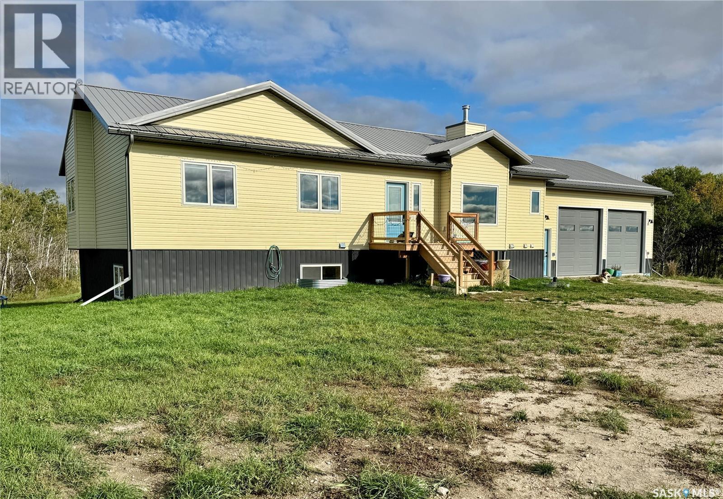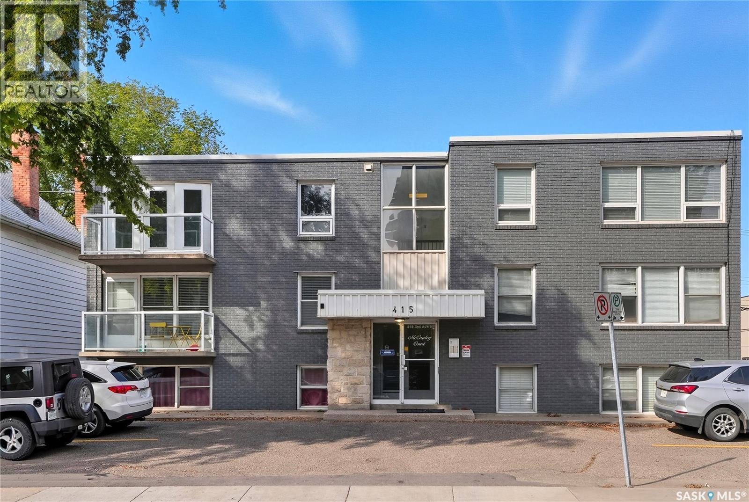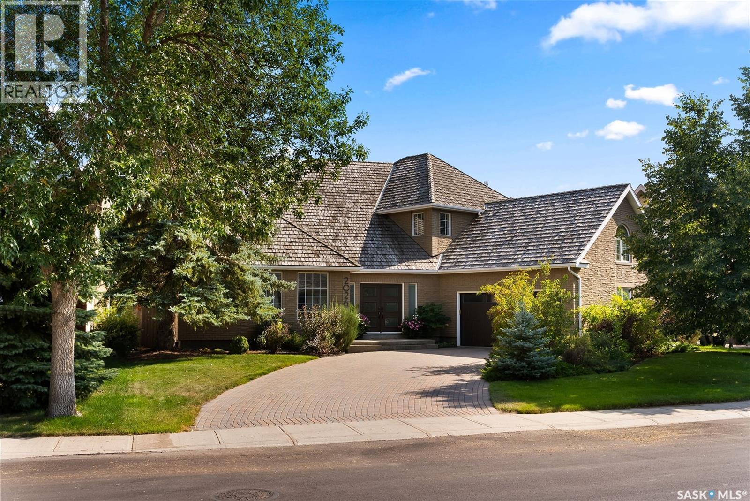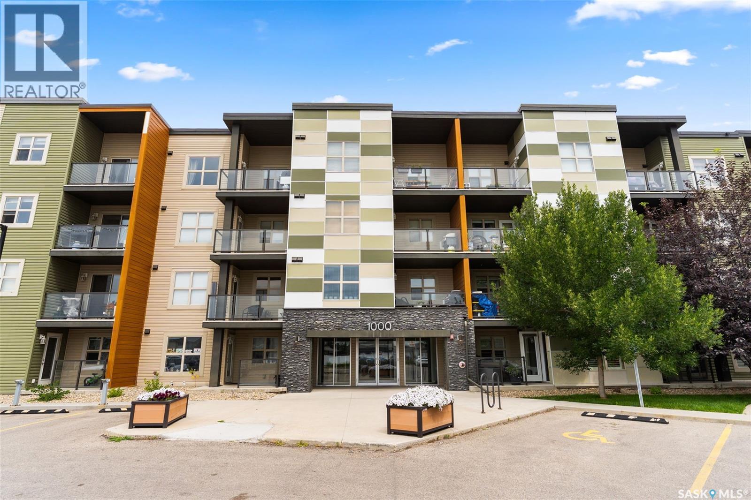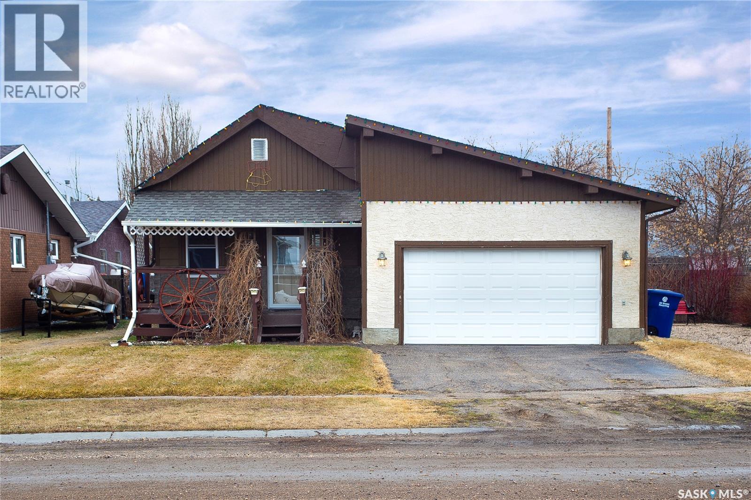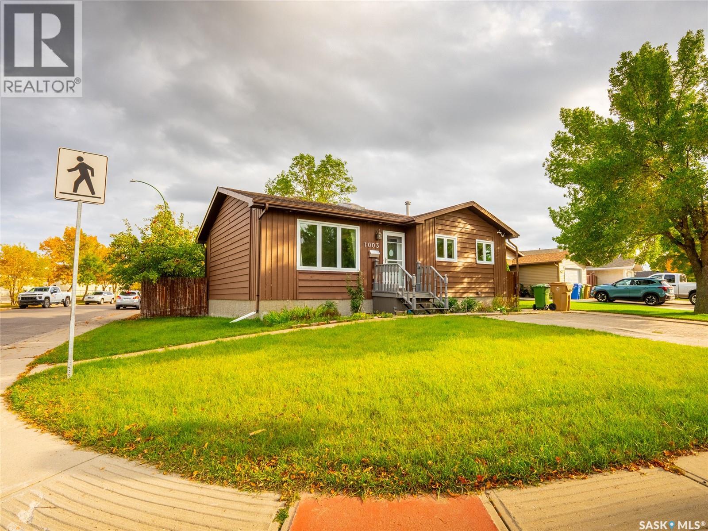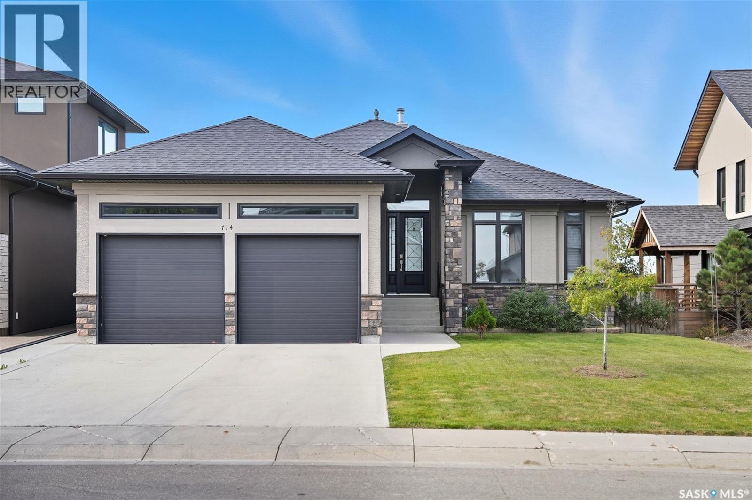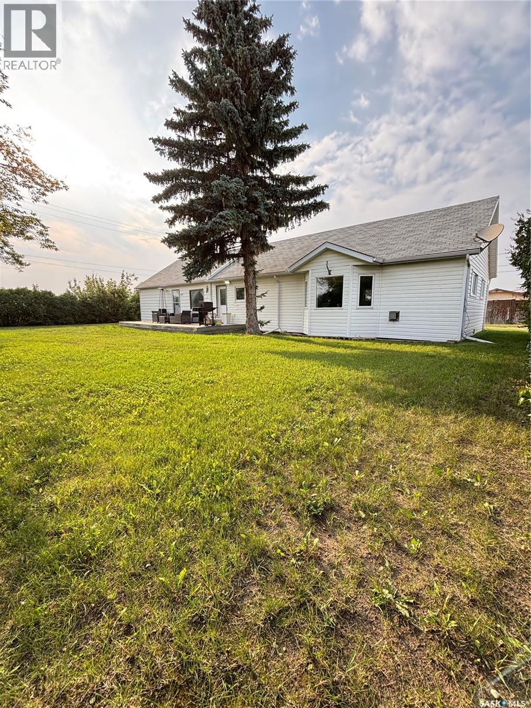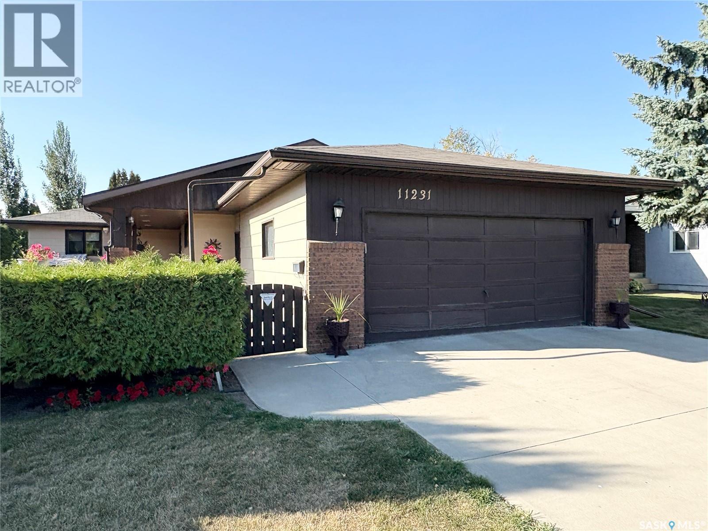Rm Of Aberdeen Farmland
Aberdeen Rm No. 373, Saskatchewan
Quarter section of farmland in the RM of Aberdeen No. 373 (NE 34-40-02 W3). This 159.12 titled acre parcel offers 143 cultivated acres and 16 acres of waste/other land. Soil is Class J, providing solid long-term production potential. SAMA assessment is $320,600. The land is flat to gently rolling with some bush and natural sloughs, offering good drainage and flexibility for cropping. The quarter has good road access. No buildings included. Mineral rights are not included. A strong block of land to add to your farm operation or investment portfolio. (id:51699)
2687 North Service Road W
Swift Current, Saskatchewan
Here is an exciting parcel of land that could be just right for your business. Located in the RM of Swift Current, just outside of the city, this 4.01-acre plot is fully subdivided. It is fully fenced with compacted 8" of pit run base and 4+" of 2" crushed rock and gravel cover, making this great for heavy traffic. That alone cost the seller $200,000 and today would likely run closer to $400,000. Add to that the fence for $47,000 and you have a base land cost of just over $119,000 per acre. Compare that with any other property and you will see the tremendous value that this lot has. The rural water line runs at the property edge, as does the power and natural gas. Not only can you avoid train delays by purchasing away from the railroad tracks, but this offering has good access to the TransCanada highway both east and west traffic, as well as highway visibility. Pavement to the access road is an added bonus. Purchase this property with MLS SK09326 and get an even sweeter deal! (id:51699)
Natures Edge Acres - Rm Of Fertile Belt
Fertile Belt Rm No. 183, Saskatchewan
At Natures Edge Acres, nature and new construction come together in a way rarely seen in SE Saskatchewan. Tucked behind a mature shelterbelt where deer and songbirds wander, this 2022 custom build delivers more than 3,000 sqft. of exceptional living space—a chance to own a true countryside original without the wait of building. Designed from the ground up with family and entertaining in mind, the home offers 5 bedrooms and 4 bathrooms, plus a surprise you’ll be talking about long after the showing: a 6th bedroom with a built-in slide right at the heart of the house. Whether it’s kids at play or simply hauling heavy bags downstairs, the slide turns everyday tasks into something fun. The main living area wows from the moment you walk in. Vaulted ceilings and wall-to-wall windows capture prairie light from sunrise to those legendary Saskatchewan sunsets. A dramatic floor-to-vault river rock fireplace anchors the space—beautiful to look at and practical too, with settings that keep the home warm even if the power goes out. The chef’s kitchen is ready for gatherings big or small, complete with a generous prep island, deep dovetailed pot drawers, and soft-close cabinetry. The sink frames tranquil eastern views while the west-facing picture window serves up nightly sunset shows. Built with modern efficiency in mind, the home features geothermal heating and cooling, weeping tile, excellent insulation, and spa-style ensuite showers. The electrical wiring has been thoughtfully planned—“overbuilt,” as the owners like to say—so you’re ready for anything from a future basement bar with toe-kick lighting to advanced tech upgrades. Outside, the unfinished shop is already set up for big projects with a welder plug, 30-amp camper hookup, and doors tall enough for a lifted truck. Whether you’re after a family retreat, a place to host unforgettable gatherings, or simply room to breathe, this acreage offers a rare combination of new-home comfort and Saskatchewan’s natural beauty. (id:51699)
106 415 3rd Avenue N
Saskatoon, Saskatchewan
This 1-bedroom, 1-bathroom condo is ideally located in Saskatoon's desirable City Park neighbourhood. Just steps from downtown and close to the University of Saskatchewan, and the Meewasin Valley trails. You'll love the convenience of urban living with nature at your doorstep. The unit includes in-suite laundry and is located in a secure, well-maintained, pet-friendly building perfect for students, professionals, or anyone looking for a revenue property. (id:51699)
2026 Wascana Greens
Regina, Saskatchewan
Don’t miss this elegant and spacious two-storey home in prestigious Wascana View! This stunning custom-built property offers 5 bedrooms plus a large bonus room, with an exceptional floor plan and numerous upgrades. A brick façade, offset double attached garage & lush landscaping create impressive curb appeal. Inside, a sunken foyer with granite tile sets the tone. Formal living and dining rooms feature vaulted ceilings and large picture windows, filling the space with natural light. Sleek kitchen showcases Italian cabinetry, granite countertops, pot lighting, a two-tiered island with 5-burner gas cooktop and pop-up fan, built-in KitchenAid oven, built-in Panasonic microwave, and newer dishwasher (2019). Composite stairs lead to the outdoor patio, while the adjacent family room highlights a stacked-stone fireplace and media area. Custom mudroom/laundry is complete with stacking washer/dryer & built-in lockers.2-pc powder room with stylish finishes completes the main floor. The heated, boarded garage offers two direct entries to the home, including one that leads directly to the basement. Upstairs, the bonus room with gas fireplace provides flexibility as a cozy retreat or additional bedroom. The luxurious primary suite includes a spa-inspired ensuite with steam shower, double vanity, new window, and dressing area, plus a custom ClutterX walk-in closet. Two additional bedrooms and a fully renovated 4-pc bath with ceramic tile and granite vanity complete the level. Developed lower level features a large rec room, two more bedrooms and a stylish updated 4-pc bath. A hidden bookcase door reveals a secret craft room. Backyard is an entertainer’s paradise with a spacious stone patio and bar area surrounded by mature landscaping. Additional upgrades include new flooring throughout most of the home, smart lighting with Lutron dimmer system, EcoBee thermostat, security system with cameras, and Telus monitors. Luxury living in one of Regina’s most desirable neighbourhoods! (id:51699)
1404 5500 Mitchinson Way
Regina, Saskatchewan
Step into quality with this meticulously maintained two-bedroom condo, perfectly positioned in the sought-after community of Harbour Landing. Just steps from Harbour Landing School and a short drive to a wide range of amenities including grocery stores, shopping centres, hardware stores, and a variety of local restaurants and cafes – convenience is at your doorstep. This well-managed, four-story complex boasts underground parking—essential for those cold Saskatchewan winters. As you enter this top-floor unit, you’ll immediately notice the tranquility and luxury of being on the top floor. With no one above, and just one neighbour beside, you’ll appreciate the peace and privacy. The south-facing windows flood the unit with warm, natural light and offers stunning views. Whether you're sipping your morning coffee or unwinding after a busy day, the panoramic vistas will provide the perfect backdrop. In the warmer months, stay cool and comfortable with air conditioning, a luxury not found in all units. The open-concept kitchen features sleek stainless steel appliances, and seamlessly connects to the spacious living and dining areas. A well-appointed four-piece bathroom, located conveniently off the living area, adds flexibility for guests and family. Down the hallway, you’ll find a generously sized room that can serve as either a home office or a bedroom. The primary suite comes complete with a walk-in closet featuring a custom built-in, and its own private four-piece ensuite bathroom. For added convenience, an in-unit laundry room, with newer washer and dryer, rounds out this fantastic offering. This home is as functional as it is stylish, at 905sq ft, which includes the balcony as per builders specifications, there is ample space for a diverse range of modern living functions. Book your showing today! (id:51699)
204 5th Avenue
Aberdeen, Saskatchewan
***Price Adjustment Of $20,000.00!!!!!!!! Check out this well priced home in Aberdeen. Nice sized bungalow with a large entranceway-office space, a huge kitchen with so many cabinets and a wide open appeal to the dining and living room areas. Living room has a wood burning stove and french doors to the deck and backyard that has some nice decor with plenty of trees, garden space and a storage shed. There's a very spacious primary bedroom and an ample sized, combined 4 piece bath and laundry room. The basement has a bonus room, a roughed in bathroom with a working toilet, some storage space and a utility room. The electrical panel, most of the wiring and the furnace and water heater have all been upgraded. This home could use your own personal touch to make it your own. Can't forget the 20'x22' attached garage with direct entry. Certainly worth a look!!!!!! Call an agent, today!!!!!!! (id:51699)
1003 Bayda Crescent
Regina, Saskatchewan
Welcome to this charming bungalow offering 940 sq. ft. of functional living space in the family-friendly neighbourhood of Parkridge, conveniently located across from Henry Braun Public Elementary School! This property features 4 bedrooms, 2 bathrooms, and a den, providing plenty of space for a growing family. The main floor includes a spacious kitchen with ample cabinetry, generous counter space, and a breakfast nook that is included in the sale. A comfortable living room, three bedrooms, and a 4-piece bathroom complete the main level. The fully finished basement is super functional with a large recreation room, a spacious fourth bedroom, a den, a 3-piece bathroom, and a good-sized laundry/utility room with additional room for storage. With its own side entry, the basement is well-suited for conversion into a secondary suite. The exterior offers a fully fenced, east-facing backyard with a large concrete patio and storage shed, creating a private and functional outdoor space. (id:51699)
714 Ledingham Place
Saskatoon, Saskatchewan
Welcome to 714 Ledingham Place, a rare find in a fantastic cul-de-sac location backing onto Hyde Park with breathtaking water views. Situated on a massive 9,559 sq. ft. lot with a sunny southwest-facing backyard, this D&S–built walkout bungalow offers over 3,600 sq. ft. of luxurious living space with top-quality finishes inside and out. The striking stone and stucco exterior, oversized driveway accommodating up to five vehicles, and impressive curb appeal set the tone. Inside, the main floor boasts soaring 12-ft ceilings, a spacious foyer with tile flooring, open-concept living with a tiled feature wall and gas fireplace, and a chef’s dream kitchen with abundant maple cabinetry, granite countertops, tiled backsplash, corner pantry, and a generous dining area overlooking the park and pond. Hardwood flooring flows throughout, complementing three large bedrooms, including a primary suite with walk-in closet and spa-like ensuite featuring dual sinks and a tiled shower. Main floor laundry adds convenience. The bright walkout basement expands the living space with a large games room, family room, office, two additional bedrooms with walk-in closets, a 5-piece bath with jetted tub, and durable laminate flooring. Outdoor living shines with a composite deck, glass railing, and stairs leading to the park-like yard with underground sprinklers on a timer. Additional upgrades include triple-pane windows, central vac, HRV, new central A/C (2025), dishwasher (2023), and fridge (2021). Close to schools, shopping, and all amenities, this home truly shows 10/10. (id:51699)
54 Mackenzie Drive
Yorkton, Saskatchewan
Welcome to 54 Mackenzie Drive, a beautifully upgraded home in Yorkton’s sought-after Heritage Heights neighbourhood. This ideal location is perfect for active families—just steps away from newly upgraded pickleball and tennis courts, paved basketball courts, walking trails, and a spacious park. Plus, elementary schools and shopping are all within walking distance. Situated on a generous fenced lot, this property backs directly onto Heritage Heights Park, offering scenic views and added privacy. The 14x42 tandem garage provides plenty of space for two vehicles or the flexibility to create a workshop or hobby area. Inside, the home impresses with modern upgrades and a smart layout. The chef-inspired kitchen is a highlight, featuring extensive cabinetry, ample counter space, and a large sit-up island perfect for hosting and entertaining. The open-concept living room flows seamlessly from the kitchen, making it easy to relax or gather with family and friends. The main floor includes 3 bedrooms and a stunning 5-piece jetted bathroom with direct access to the primary bedroom—your own private retreat. Downstairs, the fully developed basement offers a massive recreation room, an oversized fourth bedroom, a den/office space, a 3-piece bathroom, and plenty of storage options. With durable stucco and brick exterior, updated windows, and a prime location in a family-friendly neighbourhood, this home is truly move-in ready. Whether you're into sports, nature, or just want a quiet, well-located home—54 Mackenzie Drive checks all the boxes. (id:51699)
105 Main Street
Meota, Saskatchewan
Now is your chance to own an affordable home in the quiet lake community of Meota. This 1935 home has had an addition added to it in 2002 making it a sprawling 1,664 sq ft home and all on one level! A large kitchen features a ton of counter space and cupboards which opens up to the designated dining area with a beautiful bay window. The natural gas fireplace can not only heat a large area of the home, it also adds a wonderful ambiance as you look out one of the many windows in the home or get cozy in the living room. The kitchen, dining room and living room are all part of the addition that was added on in approx 2002. The 2 piece bathroom is centrally located in the home and also houses the laundry area and the entrance to the partial basement. Tucked away towards the other end of the home, is 3 bedrooms, including the large master bedroom that also features a 4 piece ensuite bathroom and the bedroom has its own exterior door to the east facing deck. The 2 other bedrooms area a great size for kids, guests, an office or a fitness space and a 3 piece bathroom is located in the hallway just outside the bedrooms, making it very convenient for guests. An enclosed porch is over 200 sq ft. With over 14,000 sq ft of property, there is room for lots of parking and potential for a garage or hobby shop. The options for what you can do in the yard is endless. Come experience live in the quiet village of Meota and enjoy life by the lake. Only 35 km to North Battleford or 54 km to Turtleford, Meota is home to a bank, grocery store, day spa, summer swimming area and concession, curling rink, ball diamonds, outdoor arena and many community activities. Could this be your perfect home or home away from home? Call today! (id:51699)
11231 Gardiner Drive
North Battleford, Saskatchewan
Welcome to this spacious family home in a sought out location in North Battleford. Located on a quiet crescent with ample space, this family home is a stunner. As you walk up the driveway you will be in awe of the well kept and well maintained private yard. The front yard features shrubs, flowers and trees, including a stone patio, making this the perfect spot to sit and relax. Attached to the house is a double garage, large enough to park your vehicles and store additional items. As you enter the home, you are greeted by a large entry way with enough space for all your coats and shoes. The main floor features a large kitchen, extra large dining/sitting room. Off the dining room is a large sunroom for extra space to enjoy those family gatherings. In the extra large living room sits a natural gas fireplace to add to the ambiance. There are 3 bedrooms, with a 4 piece bath and main floor laundry. Off the primary bedroom features a 3 piece ensuite. Head downstairs down the spiral staircase, leads you directly into the living room and recreation space. You will find an additional large bedroom, a 4 piece bath and an office. Furnace has been updated in recent years, this adds to peace of mind for years to come. Family homes in this area do not come around very often. Call your realtor today to book your showing! (id:51699)

