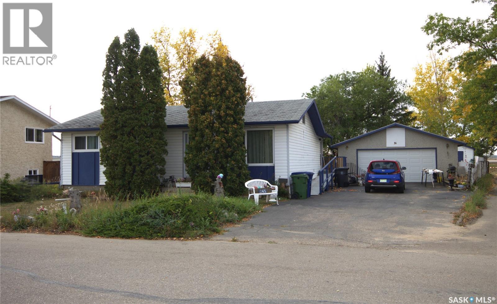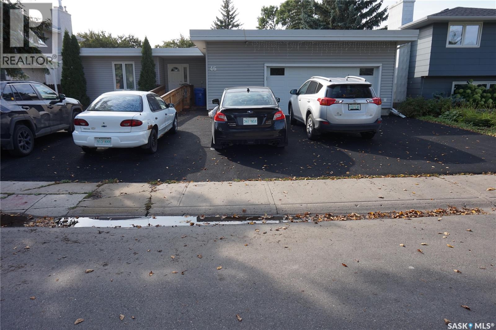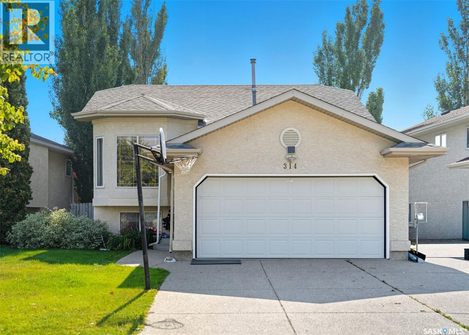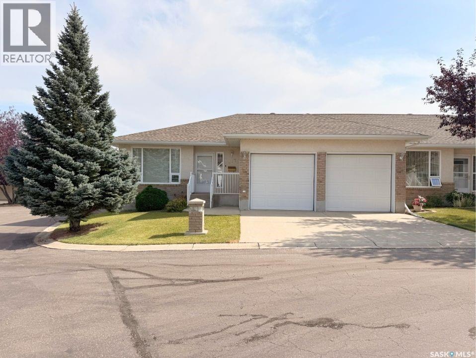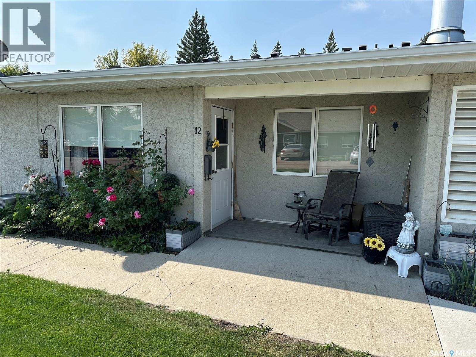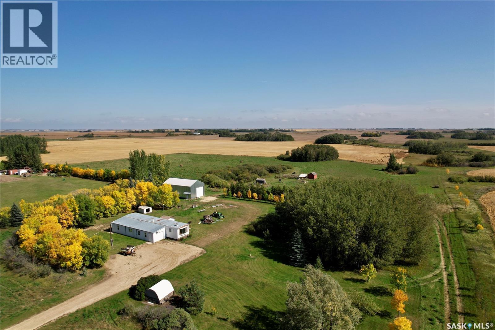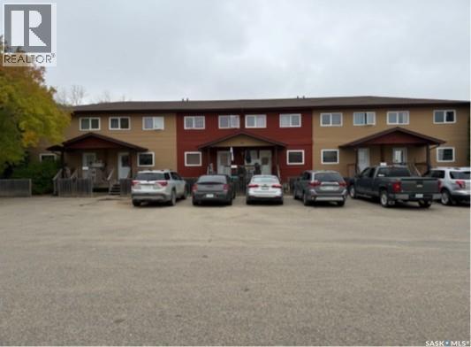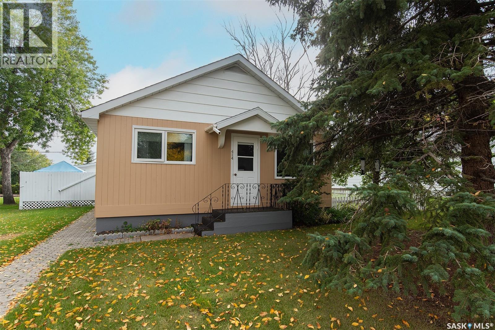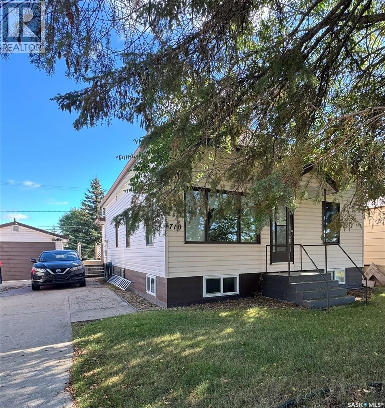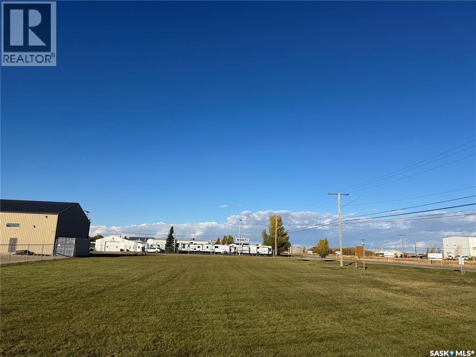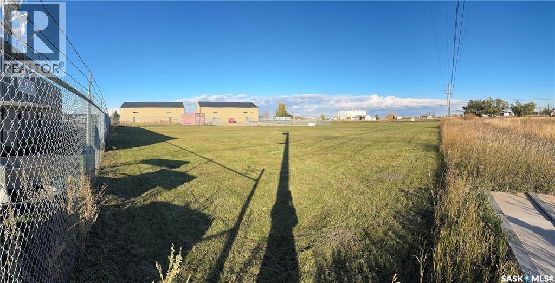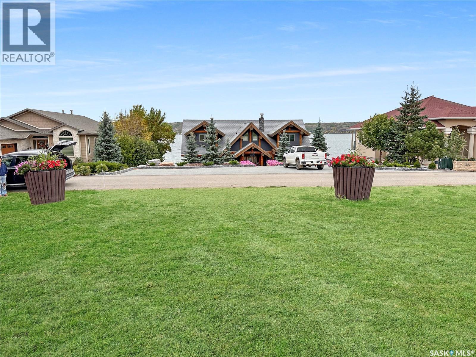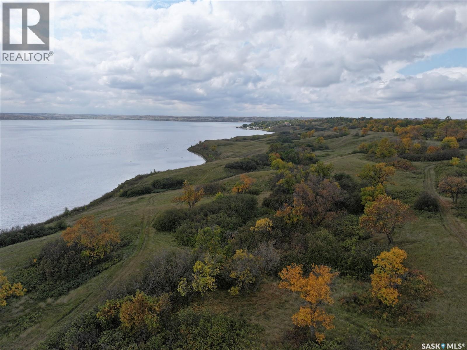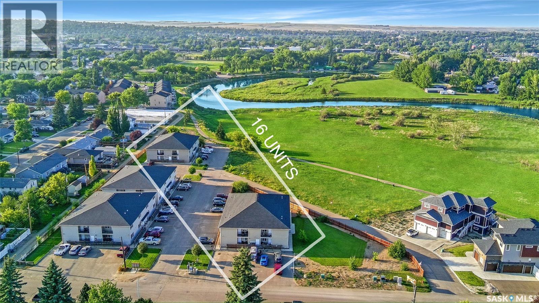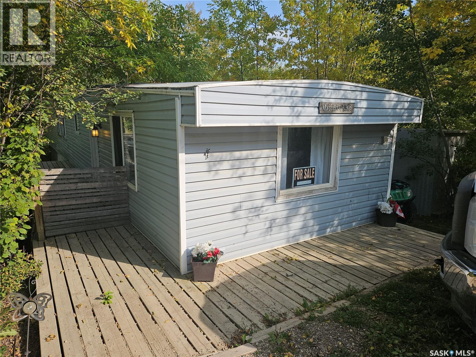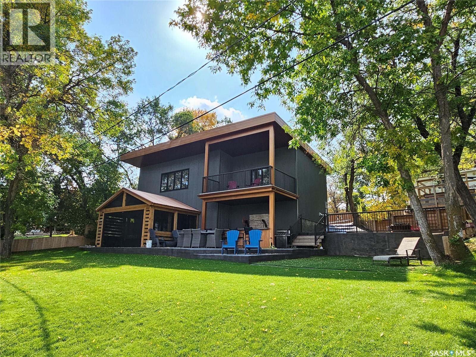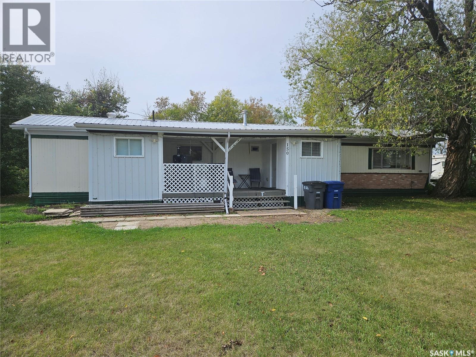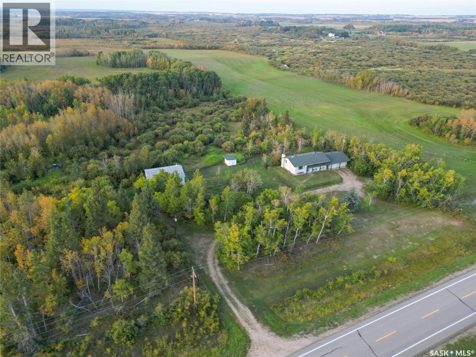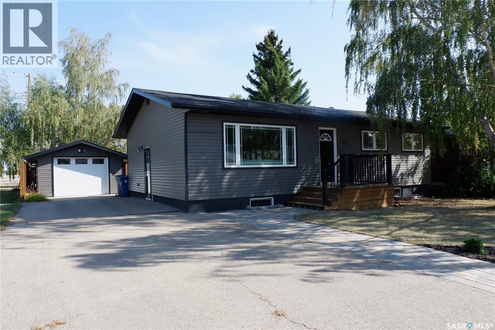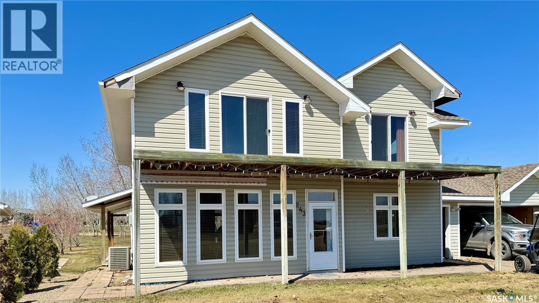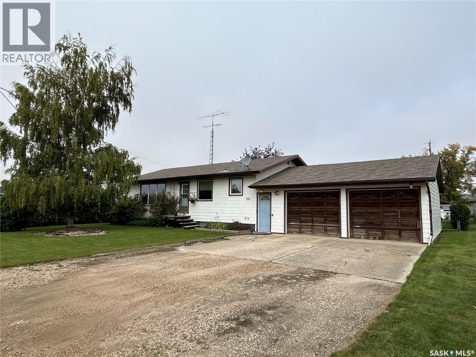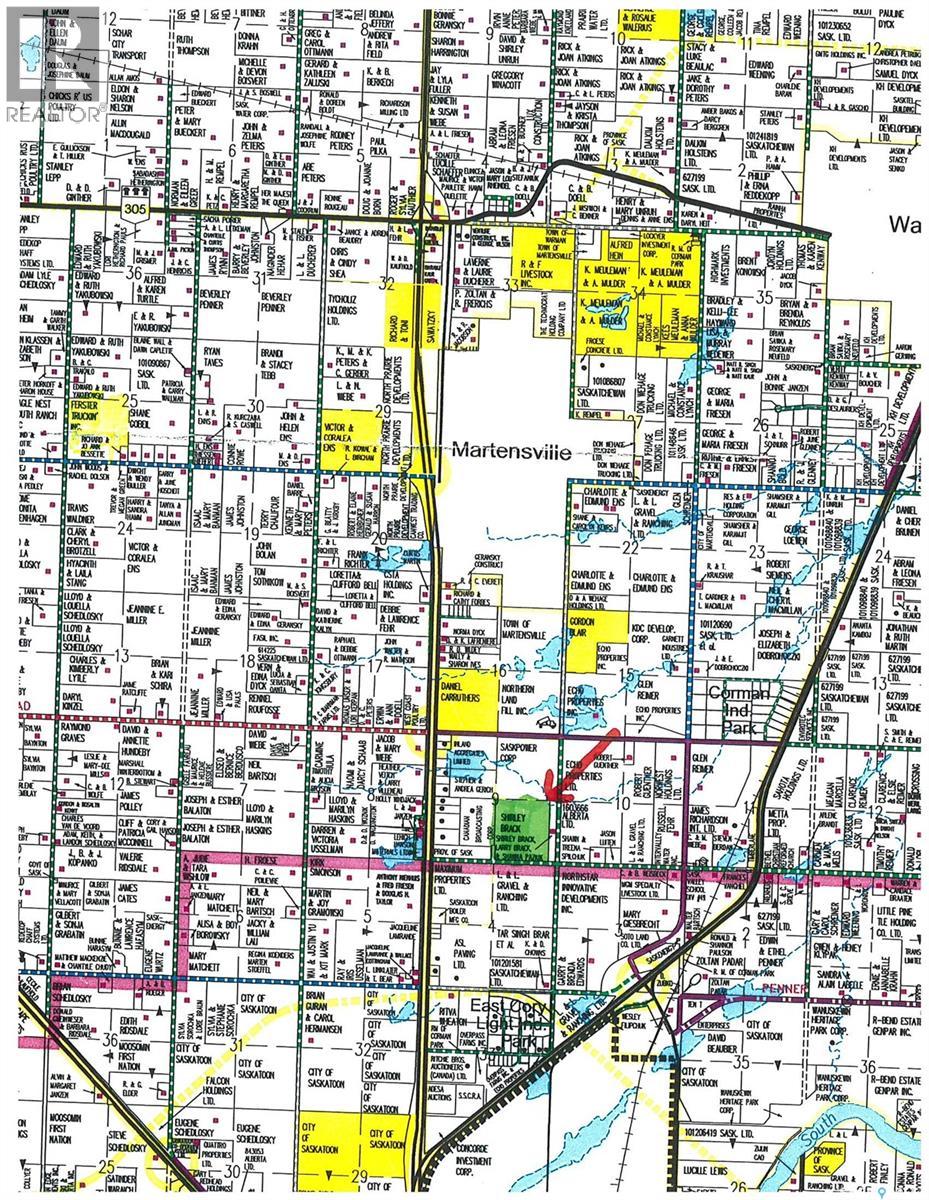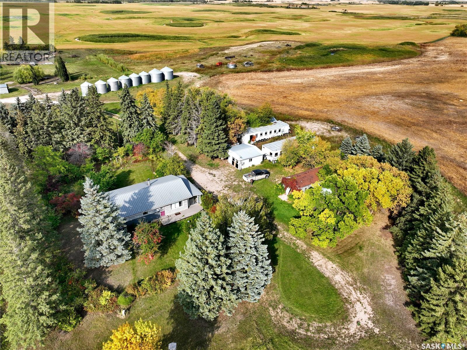365 3rd Ave Crescent
Battleford, Saskatchewan
Nestled in Battleford on 3rd Ave Crescent you’ll find is this cozy bungalow featuring 2 bedrooms, 2 dens & 2 4pc bathrooms. Enter through the back porch where there is lots of room to store all of your outwear in the large closet. From there you can enter the 4-season living room which is off the back of the house where you can host a variety of activities and allows for easy access to a den that could easily be turned into a bedroom with a new egress window. Upstairs living space features a dedicated dining area with classic parquet flooring, a living room with a bright updated window, and an L-shaped kitchen with an additional eating area. A 4-pc bath and bedroom complete this floor. Downstairs features a bedroom, a den, and a unique 4-piece bathroom set up with the tub separate from the toilet and sink. Step outside to a deep paved driveway leading up to an 24x24 insulated garage, a great place to park and avoid the outside elements. The backyard is a bit larger than the average sized lot with plenty of space for your hobbies, BBQ's on the patio and storing your toys. Added value here with new central air and all new main floor exterior windows, both in 2024. Sounds like just what you are looking for? Call and schedule your showing today! (id:51699)
46 Rogers Place
Regina, Saskatchewan
Care home facility ready for new senior residence with eight bedrooms (six upstairs, two downstairs. Or home can be used as a daycare facility. Three Bathrooms, a sunroom, and there’s space galore for every need. Two large living rooms provide flexible gathering areas, and the main-floor laundry adds convenience. Step inside the large central courtyard, perfect for enjoying the sunlight, relaxing, or spending time with family while visiting your loved one. The home also features an attached double garage with direct entry, seven parking spaces, dual high-efficiency furnaces, an on-demand water heater, updated windows in key areas, laminate flooring, a Kitchen with an abundance of cabinets, a built-in oven and cooktop, and all appliances included. Enjoy two cozy electric fireplaces. The finished basement offers additional living space, perfect for a playroom, media room, or office. Albert Park advantages & Lifestyle Albert Park is one of Regina’s most established and sought-after neighbourhoods. Call now for your private viewing. (id:51699)
314 Budz Crescent
Saskatoon, Saskatchewan
Welcome to 314 Budz Crescent! This beautifully finished 5-bedroom, 3-bath bi-level is tucked away on a quiet crescent in desirable Arbor Creek, offering great street appeal and a peaceful location close to walking trails, creek, lake, parks, and all amenities. The main floor features a spacious living room with vaulted ceilings, a heritage-style kitchen with walk-in pantry and brand-new granite countertops, and a bright dining area with patio doors leading to a large deck and private backyard with patio. Hardwood and tile flooring run throughout the main level, which includes three generous bedrooms. The primary suite offers double closets and a private en-suite with granite vanity. The fully developed basement is filled with natural light and includes a large family room with wet bar and cozy gas fireplace, two additional bedrooms, a 3-piece bath, and a spacious utility/laundry room with ample storage. Recent upgrades include: Fresh paint (2025), Granite countertops (2025), Deck (2025), Hallway bathroom vanity (2025), Carpet in basement (2025), Washer (2023), Fridge (2024), Shingles (2018). Additional highlights: central A/C, central vac, underground sprinklers, natural gas line to deck, double attached garage with direct foyer access, triple exposed-aggregate driveway, and RV parking. This home has been meticulously maintained and shows 10/10 — a true pride of ownership! (id:51699)
417 165 Robert Street W
Swift Current, Saskatchewan
A Rare Bungalow Condo with a Double Garage in Pioneer Estates! Bungalow-style condos with a double attached garage in Pioneer Estates, a gated community in the sought-after Trail subdivision, almost never hit the market—making this home an opportunity you won’t want to miss! Welcome to #417 – 165 Robert Street W, a well-appointed end-unit bungalow condo that blends convenience, comfort, and space. Set at the quiet end of the development, it offers privacy, minimal traffic, and easy access to visitor parking and the community clubhouse. A nearby path connects you directly to the Chinook Pathway and you’re just steps from the Wheatland Mall. Inside, the foyer greets you with a spacious, welcoming entry. The bright, open-concept layout continues into the living room, which is filled with natural light from a large west-facing window. The kitchen offers abundant oak cabinetry, generous counter space, and a pantry, flowing seamlessly into the dining area. Just beyond, an east-facing sunroom provides the perfect spot for morning coffee or an evening unwind. The main floor also features a laundry room, a secondary bedroom, a 4-piece bath, and a primary suite with a walk-in closet and private 3-piece ensuite. The fully developed basement extends your living space with a large recreation room, two storage areas, a sizable bedroom with its own 3-piece ensuite and walk-in closet, plus a versatile den ideal for guests or a home office. Additional value: shingles replaced in 2019. Condo living is effortless with a low $300/month fee that covers lawn care, snow removal, exterior maintenance/insurance, and garbage pickup. Homes like this—bungalow style, double garage, spacious and bright—are rarely listed in Pioneer Estates. Don’t wait on this unique chance! As per the Seller’s direction, all offers will be presented on 09/23/2025 12:06AM. (id:51699)
103 3rd Avenue
Hanley, Saskatchewan
Welcome to 103 3rd Ave in Hanley! This bright and inviting 3-bedroom home features a freshly updated main floor with newer kitchen counters, flooring, paint, and bathroom. Enjoy the spacious yard with a new deck off the living room, perfect for relaxing or bbq, plus a double detached garage for all your parking and storage needs. With lots of natural light throughout. The basement ready for development, this property offers comfort today and great potential for tomorrow. Hanley is a vibrant, family-friendly community with a K–12 school, grocery store, post office, coffee shop, golf course, mechanic, and more — making it an ideal place to call home. Don t miss this one! Call your favorite agent today! (id:51699)
12 5004 5th Street
Rosthern, Saskatchewan
Come & see what Rosthern has to offer. This inviting East facing condo with covered patio entry allows you to maximize the morning sun. The spacious front lawn leads to a great area for visiting with family & friends. The in suite laundry area includes an upright freezer and additional storage. This one bedroom unit has upgraded kitchen cabinets with lots of drawers, a walk in shower with grab bars and optional handheld shower, and hard surface flooring throughout making it easy to move around. Enter from either the covered patio or from the hallway that leads to the common area where you can enjoy a visit with your neighbours. There are options to sign up for meals in the cafeteria when you don't feel like cooking. Someone else clears the snow and cuts the grass! This unit has central air conditioning for the hot summer days and radiant water heat to keep you cozy in the winter. Condo fees include Common Area Maintenance, External Building Maintenance, Heat, Lawncare, Power, Reserve Fund, Sewer, Snow Removal, Water, Insurance (Common), Garbage, Property Taxes. (id:51699)
Warkentin Acreage
Blucher Rm No. 343, Saskatchewan
Stunning 20-Acre Property with Spacious Home and Shop in the RM of Blucher. Escape to your private retreat with this 20-acre property, offering the perfect balance of peaceful country living and functional amenities. Located just minutes from Clavet, off Armstrong Road (RR 3032), this property boasts a beautifully treed yard with a variety of mature trees including Sea Buckthorn, Saskatoons, Larches, Evergreens, and a Poplar Bluff with a fire pit. A spacious mobile home offers 5 generous bedrooms and 2 fully renovated bathrooms, designed for modern living with comfort and style. Open concept kitchen and living area, ideal for family gatherings or entertaining. The kitchen offers charming oak cabinetry, a pantry, and a cozy breakfast nook and opens onto a 16x10 SE facing deck, perfect for outdoor dining or enjoying the fresh air. A large mudroom offers transitional space and potential storage solutions. Other recent upgrades include new insulation, steel siding, new windows and some new flooring. There is also a heated shed used as a work shop and houses the water system components. The steel-clad shop (31x50x18') is impressive and provides ample space for projects. It has a natural gas heater, with a concrete floor and is plumbed for a bathroom. The 16' wide x 14' high overhead door provides ample equipment access and the huge mezzanine for office space, storage space or a living space with RM approval. Additional outbuildings include a storage shed and chicken coop. Mature trees provide shade and privacy with the balance of the property planted with alfalfa/grass hay. There are two hydrants and two power stations; one with a welding plug and the other with an RV plug. A dog run is conveniently located adjacent to the home. With a long driveway, this property offers the perfect combination of privacy and natural beauty. Whether you're looking to enjoy country living, or need space for some horses, this property is ready for you to make it your own. (id:51699)
7-8-14-15 Allan Bay
Yorkton, Saskatchewan
7,8,14,15 Allan Bay Twenty Four subject properties are registered as condominiums on ISC. All have the same corporate owner. This assists the process of purchasing and funding as a multi-family property. (id:51699)
414 3rd Street E
Wynyard, Saskatchewan
Welcome to this cozy and functional home ideally located just down the street from Wynyard Elementary School, the swimming pool, and only a couple blocks from downtown. The main floor features two bedrooms, a bright living room, and a functional kitchen, a spacious dining area and access to the back deck—perfect for morning coffee or summer BBQs. The basement includes a third bedroom, additional living room, and a 3-piece bathroom, offering great space for family or guests. Outside, enjoy a well-maintained backyard with planter boxes and mature trees. The single-car garage includes a workshop area, and there’s green space directly behind the property, offering privacy and a peaceful setting. This is a great opportunity to own a well-located home in the heart of Wynyard. (id:51699)
710 Prince Street
Hudson Bay, Saskatchewan
Welcome to 710 Prince Street, Hudson Bay Charming 4-Bedroom Home with Finished Basement Move-in ready and full of character, this well-kept home offers a spacious living room, a bright kitchen with ample cabinetry, and a main bathroom with a relaxing soaker tub. The fully finished basement is enhanced by a large stairwell window, bringing in natural light, and the two basement bedrooms each feature nice bright windows. 960 Sq. Ft. 4 Beds & 2 Baths, Lot is 50’ x 120’ Built in 1925. Step outside to enjoy the back deck with built-in benches—perfect for relaxing or entertaining. The fully fenced backyard includes a cozy fire pit patio, a garden space, and a handy storage shed. Additional features include a detached single garage with double cement driveway. Fridge & stove included. Great investment opportunity with a reliable long-term renter who may be willing to stay. (id:51699)
1001-1005 6th Avenue S
Warman, Saskatchewan
Approximately .61 acres comprised of 3 separate adjoining lots zoned M1 but could be rezoned to C3M. Excellent location on the south end of sixth avenue with easy access to Highway 11 to Saskatoon. The Seller has an artist rendering with plans at an additional cost. List of permitted uses are in the supplement to this listing. (id:51699)
1007 6th Avenue S
Warman, Saskatchewan
Approximately .61 acre zoned M1 but could be rezoned to C3M. Excellent location on the south end of sixth avenue with easy access to Highway 11 to Saskatoon. The Seller has an artist rendering with plans at an additional cost. Listed of permitted uses are in the supplement to this listing. (id:51699)
11 Aaron Drive
North Qu'appelle Rm No. 187, Saskatchewan
Build your dream getaway on this scenic 77' x 104' (0.19-acre) lot nestled in the desirable resort community of Jasmin on Echo. This flat, clean, and level hillside property offers stunning views overlooking Echo Lake, making it the perfect spot for your custom home or vacation retreat. The lot is fully prepped and ready for your build, with natural gas and power services conveniently available at the roadside. A private septic holding tank and well will be required for water and wastewater needs. Enjoy the tranquility of lake life with the bonus of being part of a vibrant resort area. Whether you're planning a seasonal escape or a year-round residence, this lot offers an unbeatable location. Don't miss out – contact your favorite local real estate team today for more information! (id:51699)
2 Kiiswa Bay
Mckillop Rm No. 220, Saskatchewan
Prime elevated lakefront lot in Sundale, perfect for building your dream home. Enjoy breathtaking panoramic views of Last Mountain Lake and stunning Saskatchewan sunsets. Conveniently located with power, water, and gas already available at the property line, and the opportunity to connect to Sundale Resort's reverse osmosis water and sewer system for added convenience (id:51699)
3 & 4 825 Gladstone Street E
Swift Current, Saskatchewan
16 UNITS, FULLY OCCUPIED WITH LEASES SET IN PLACE TO PRODUCE OVER $300,000 IN INCOME FOR 2025. **A CMHC mortgage is in place that is fully transferable to a buyer, meaning all of the due diligence has been completed, mortgage approved and the buyer simply needs to qualify to assume the mortgage** Searching for a TURN KEY revenue property with a reliable income and FULL occupancy? Look no further, this new construction multifamily property is just what you need. Built by a trusted local builder, these two buildings house 16 luxurious suites with fabulous views of the creek, park and countryside. Just steps from the walking / biking path, golf course, park, tennis courts and track, the units offer superb rentability with a combination of location, layout and stylish finishings placed on a generous 1.34 acre lot. Each unit features an open concept layout, updated stainless steel appliances, granite countertops, in suite laundry, 2 bedrooms and an office, 2 full bathrooms including a master bedroom ensuite as well as a private balcony. The exterior is finished with vinyl low maintenance siding, and the crawl space is concrete/ICF block construction for ultimate energy efficiency. The buildings are heated by an efficient boiler system offering soothing radiant heat and are still covered by up to 7 years of New Home Warranty plans. This attractive investment offers an over 7% Cap Rate along with no interior common space to maintain. Contact your Real Estate agent today for more information or to book your personal viewing. (28897987) (id:51699)
189 9th Street
White Bear Ir 70, Saskatchewan
Year-Round Retreat Near White Bear Lake - This cozy, year-round home is perfectly situated just a short stroll from beautiful White Bear Lake and one of the finest golf courses in the southeast. Whether you're seeking a peaceful getaway or an active lifestyle, this property offers the best of both worlds. Featuring 3 bedrooms and 2 bathrooms, the home is designed for comfort and functionality. The fully equipped kitchen flows into a spacious living room—ideal for relaxing or entertaining. Step outside to the deck and a cozy outdoor fireplace area, perfect for gatherings with family and friends. The large side yard offers additional space for recreational activities, including winter fun like ice fishing, snowmobiling, or simply enjoying the Christmas holidays at the lake. Surrounded by mature trees, the property provides privacy and a true up-north feel year-round. Don't miss your chance to own this versatile property—ideal as a family home, vacation retreat, or even a rental property. (id:51699)
1202 Tatanka Drive
Sun Valley, Saskatchewan
Discover year-round lakeside living at it's finest with this stunning 2022-built, two-story walkout nestled in the Resort Village of Sun Valley on Buffalo Pound Lake. Designed for comfort and entertaining, this modern home is perfectly situated on a fenced waterfront lot with extra parking. Step into a beautifully planned property featuring in-floor heat on the main level, on-demand hot water, and ICF construction on the front, sides, and part of the back for durability and efficiency. The fully fenced yard introduces you to an 8-person RV complete with its own septic tank, electrical service, deck, and sleeping quarters—perfect for extra guests. Tiered stamped concrete pathways lead you to the expansive main patio, outfitted with screened in gazebo & four natural gas hook-ups for BBQs, fire tables, or even a gas fireplace. Patio doors connect this outdoor haven to the bright, open-concept kitchen and dining space. The kitchen showcases white cabinetry with built-ins, a striking blue center island with granite countertops, pantry storage, and a corner bar with open shelving and a beer keg dispenser. A 2-piece bath, utility room/storage area complete this level. Upstairs, a spacious family room with a large picture window opens into three generously sized bedrooms. The primary suite offers a walk-in closet, 3-piece en-suite, and private deck with breathtaking lake and yard views. A second full bath with a glass and tile shower serves the additional bedrooms. Enjoy the ultimate bonus—a boathouse with mezzanine storage, and its own deck, ready to accommodate a large boat and all of your water toys. Whether as a full-time residence or a year-round getaway, this contemporary lakefront property delivers it all—style, function, and unbeatable views. (id:51699)
150 Morley Street
Kisbey, Saskatchewan
Move right into 150 Morley Street, located in the peaceful village of Kisbey! This fully renovated mobile home sits on a spacious double lot (100’ x 125’) and offers affordable, worry-free living with its own well and brand new water system—meaning no water bill! Nice front covered deck to sit out and enjoy the weather while entertaining guests or cooking on the bbq. Renovated top to bottom in the past 5 years, updates include new drywall, new laminate and carpet flooring, updated kitchen with quality cabinets and ample counter space, new plumbing, new electrical, and a new water heater. The open-concept kitchen and living room are connected by a convenient eat-up island, perfect for entertaining. Down the hall, you'll find two bedrooms with brand new carpet and a fully updated 4-piece bathroom featuring a new tub/surround, toilet, vanity, and sink. The home features two entrances, each with its own porch area, and a back mudroom addition for extra storage. Outside, enjoy a huge yard with a 20' x 30' fabric garage—great for storage or workspace. This affordable, move-in ready home offers peace and space in a quiet community. Don’t miss out—contact your agent today to schedule your private viewing! (id:51699)
Spruce Home Acreage
Buckland Rm No. 491, Saskatchewan
Spacious, functional, and convenient describes this acreage property approximately 15 minutes north of Prince Albert. Paved road to the 1.75-acre yard site, this partially treed property features a large 1376 sq. ft. Bi-Level finished up and down. Updated kitchen with oak cabinets, new light fixtures, hard surface countertop with undermount sink, tiled backsplash and upgraded “Miele” built in dishwasher. Fridge, Stove also included. L shaped living and dining room with southwest exposure and lots of natural light. Upgraded light fixtures in front foyer and kitchen add to the livability and appeal of this area. 3 spacious bedrooms on the main (note Seller has been advised that currently the window size in these bedrooms does not meet the current legal egress requirements) 2-piece ensuite off the primary bedroom. Large 4-piece bath with Boeing tub completes the upper level. Lower level features a large family room with beautiful wood burning fireplace with oak mantle snuggly placed in the corner across from the bar area. An additional 3-piece bathroom allows for a potential of 2 additional bedrooms which currently are being used as a den and storage room. A large laundry room with newer washer and dryer and a large mudroom area with hard-to-find walkout backdoor from the lower level adds to the functionality of this home. A new furnace was installed in December 2024. A breezeway aids access to the 28’ x 28’ garage with mechanic’s pit and former heating system. In addition to the spacious garage the property features a 34’ x 40’ shop with concrete flooring, a newer 10’ x 10’ overhead door with opener. There is an additional wired uninsulated 10’x10’ shed on concrete pad. Seller states shingles on the house, garage, and shop were replaced in 2022. This home has been well maintained, clean and neat and ready for new owners to make it their own. (id:51699)
101 Empire Place
Assiniboia, Saskatchewan
Situated in the Town of Assiniboia, this property boasts an excellent location near schools and recreational amenities. The home is move-in ready and has been comprehensively upgraded with high-quality finishes throughout. Custom Hickory cabinetry enhances the kitchen and extends into the dining area, which also features a built-in computer desk. The main floor is finished with solid core vinyl plank flooring, except for the bathroom, which has durable vinyl tile. There are three bedrooms on the main level and two additional bedrooms in the fully developed basement, making the layout ideal for families. The interior decor features modern paint colours, creating an inviting atmosphere. Garden doors from the dining room open onto an oversized deck with glass inserts, offering a comfortable space to enjoy the private backyard, complete with mature landscaping, garden boxes, and abundant plantings. The property includes enclosed blinds on the garden doors, with custom up/down and room-darkening blinds in other areas. The basement features vinyl plank flooring with a water membrane installed below for moisture control, as well as ample storage options, including a finished room under the stairs and a full storage room. Utilities include a high-efficiency natural gas furnace, on-demand water heater, and owned water softener, all located in a spacious laundry room. The exterior of the home is maintenance-free, featuring newer vinyl siding and asphalt shingles. Additional highlights include a paved driveway leading to a single detached insulated garage, insulated bathroom walls, and solid core doors. One basement bedroom is soundproofed. This property offers exceptional comfort and a range of modern upgrades. (id:51699)
243 Ruby Drive
Coteau Rm No. 255, Saskatchewan
Welcome to 243 Ruby Drive at Hitchcock Bay, LAKE DEIFENBAKER! Discover the perfect balance of comfort and lakeside living in this beautifully designed YEAR-ROUND FAMILY HOME, built in 2009. Offering 3 spacious bedrooms and 2 bathrooms, this home is thoughtfully laid out with a private master suite upstairs complete with ENSUITE BATHROOM. The main living area greets you with soaring 16-FOOT PINE-LINED CEILINGS that create warmth and character, while the semi-open kitchen sits conveniently between the dining and living spaces ideal for both entertaining and everyday life. Upstairs, you’ll find a LARGE RECREATION ROOM with an island, wet bar, and bar fridge, making it a fantastic spot to host guests or unwind with family. Step outside onto multiple decks - whether from the living room, the rec room, or directly from the master bedroom. These outdoor spaces overlook the GREEN SPACE behind the property, complete with a playground, making it perfect for families. The community of HITCHCOCK BAY is a true gem, known for its incredible fishing, boating, and lake lifestyle. After a day on the water, your heated, insulated 2-car ATTACHED GARAGE offers plenty of room for vehicles, gear, and lake toys. CONVENIENTLY LOCATED only 45 minutes from Outlook, 90 minutes from Saskatoon, and just 2 hours from Regina, this home combines accessibility with a peaceful retreat. Whether you’re seeking a recreational escape or a full-time residence, 243 RUBY DRIVE offers a lifestyle of relaxation, recreation, and lasting memories on the lake. (id:51699)
101 Phillips Street
Muenster, Saskatchewan
Welcome to 101 Phillips Street in Muenster! This property is located on a large corner lot (71ft x 132ft) offering beautiful curb appeal, a park like backyard, and well appointed bungalow with double attached garage. This home is sure to impress! As you enter, you are welcomed into the kitchen and dining area opening to the large living room. Large south facing windows flood this home with natural light. The main floor offers a spacious Primary Bedroom, second bedroom, full bath, and separate laundry room. The lower level of the home opens to a family room, two bedrooms (windows do not meet legal egress requirements), 3pc bath, storage room, and large utility room with stairs that access the garage. The bonus to this property is the double attached garage (insulated) with separate workshop area.....a necessity for anyone wanting to complete a few projects or store seasonal items. The backyard is a true paradise with an impeccably trimmed hedge, plenty of green space, a large garden, patio and storage shed....plus a plentiful apple tree. This home shows pride of ownership inside and out! Updates include air conditioning added 2024, shingles 2011, some main floor windows 2009 (dining and living room window are triple pane), eves 2006, exterior painted 2005. (id:51699)
Siemen, Brack And Paziuk Acreage
Corman Park Rm No. 344, Saskatchewan
Prime investment, development or holding property. Located between two major highways #11 & #12, midway between Saskatoon & Martensville. Power & water along the gravel road. The land is flat, with a dugout, fenced on 4 sides. The zoning is AG, Agricultural. Buyer to pay GST if applicable. (id:51699)
Dubuc 100 Acres Farm
Grayson Rm No. 184, Saskatchewan
4 bed bungalow @ Dubuc Sk-just off Highway 9 with 100+ cultivated acres. The home has a large and beautiful sunroom, with the layout leading to a porch and basement access number 1 and the beautiful open concept kitchen, dining and living room. Updated appliances, crisp white cupboards and updated bamboo laminate and a beautiful picture window giving you a great view of a stunning weeping birch. The hallway off the pinnacle zone of the home stretches along to the master, 2 other great sized rooms & an office/ nursery as well as a bright 4 piece bathroom. A great accent to the main floor is a second rec space with main floor laundry and an extra access to the basement with a full set of stairs. A fantastic area for painting, sewing, reading or whatever task you need some natural light & peace and quiet. The full basement gives a workshop, extra 3 piece bath & large rec area with the option of reconnecting the wood stove that once thrived below deck. A workshop, car shed & 2 atco storage sheds area also on the property. The house currently has a HF Oil furnace and currently nat gas running across the property line. This perennial & fruit tree clad yard is in perfect location for a market garden, hobby farm or ranch. A large dug out and 120 ft ft well provide ample water supply for the household and livestock. The crop land is currently rented year to year with potential to bring in a nice income. 8 bins (6-1600,2-3300)stay with the property holding over 16,000 bushels. . 40 minutes to Yorkton, 22 Minutes to Esterhazy the potash hub of SE Sask. 20 Minutes south along the grids will take you to the corridor between Round Lake & Crooked Lake. Don't wait and miss out on this steal for 109 acres in a fantastic location. Pull the trigger on wide open spaces & settle down in Se Sk (id:51699)

