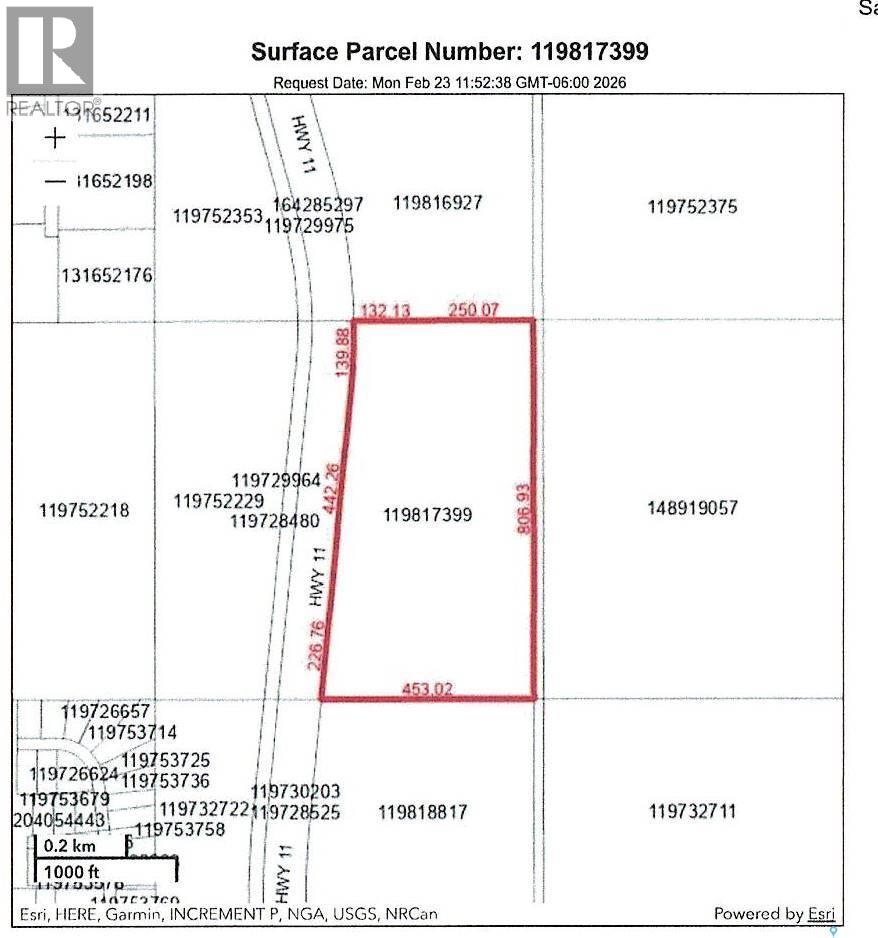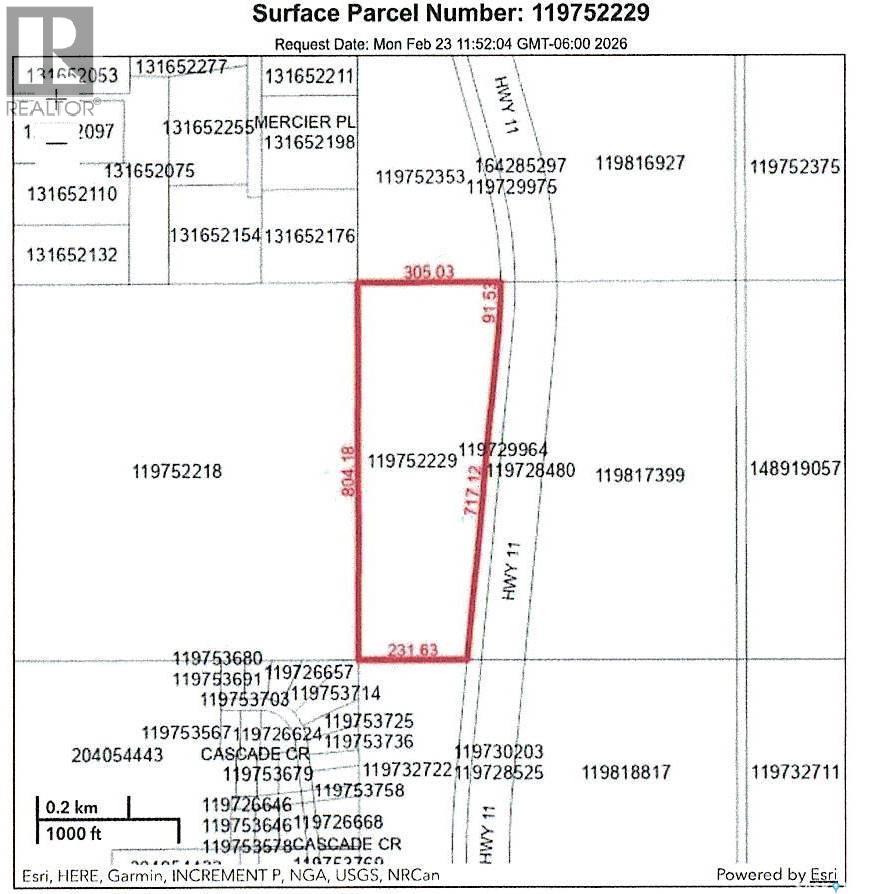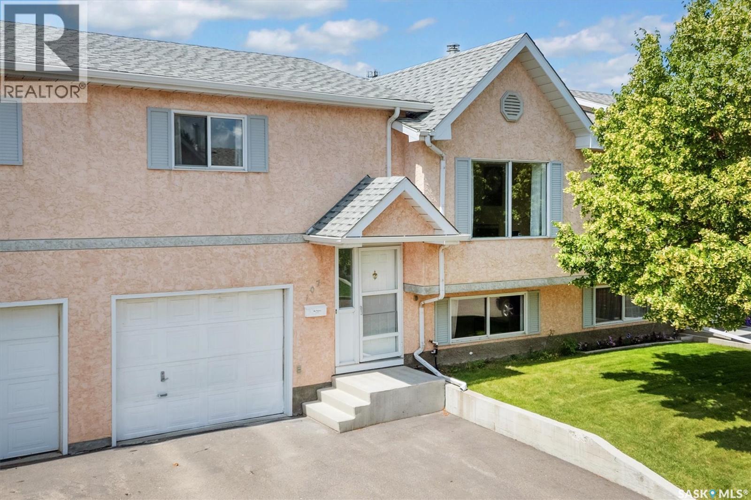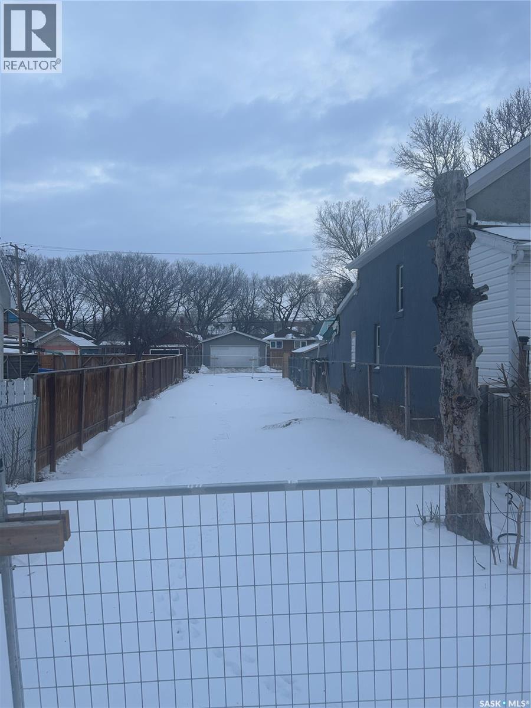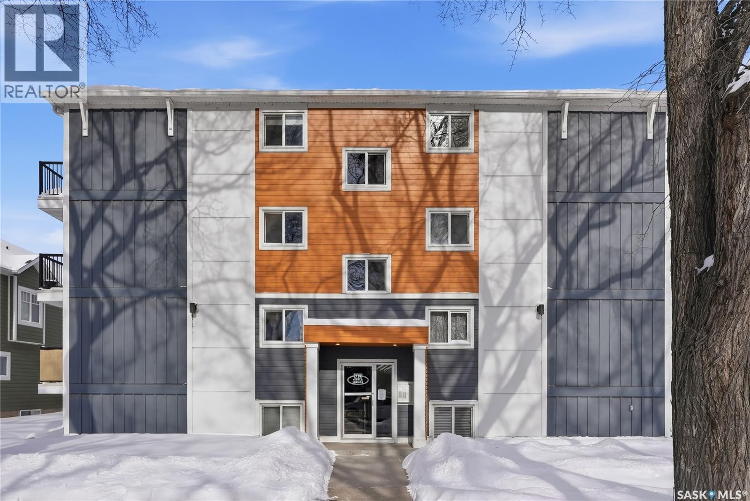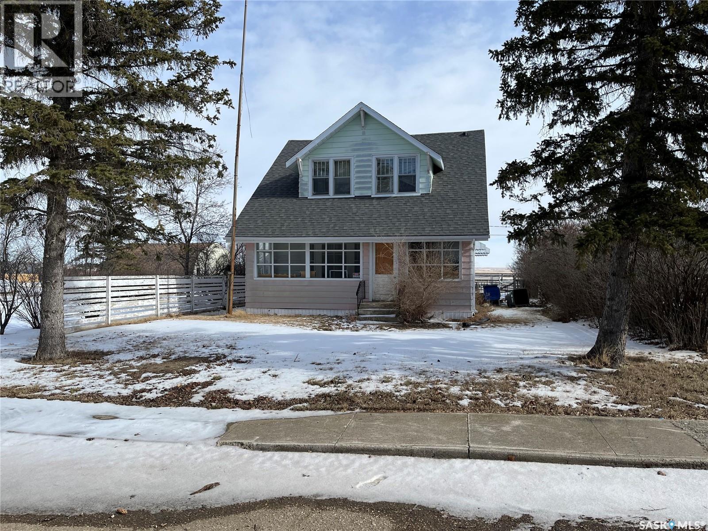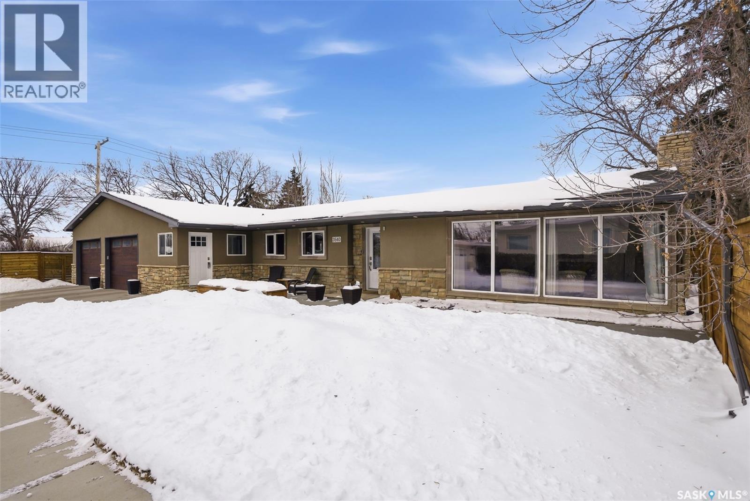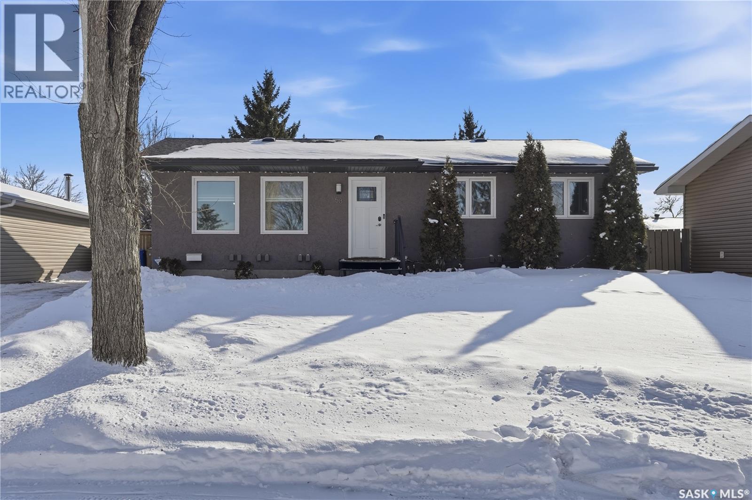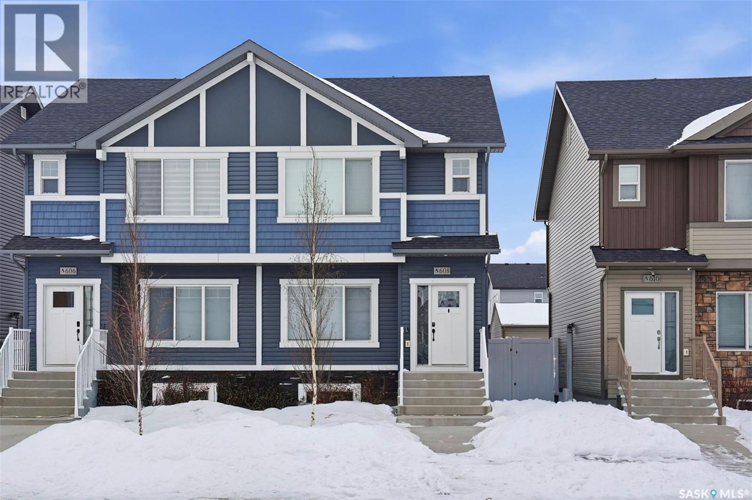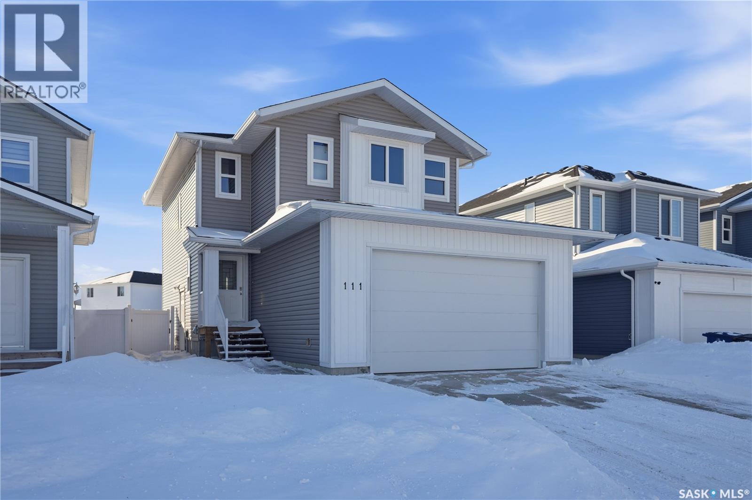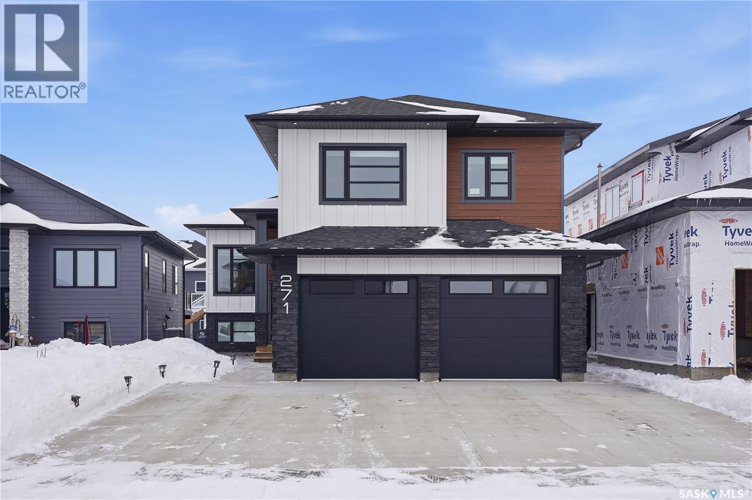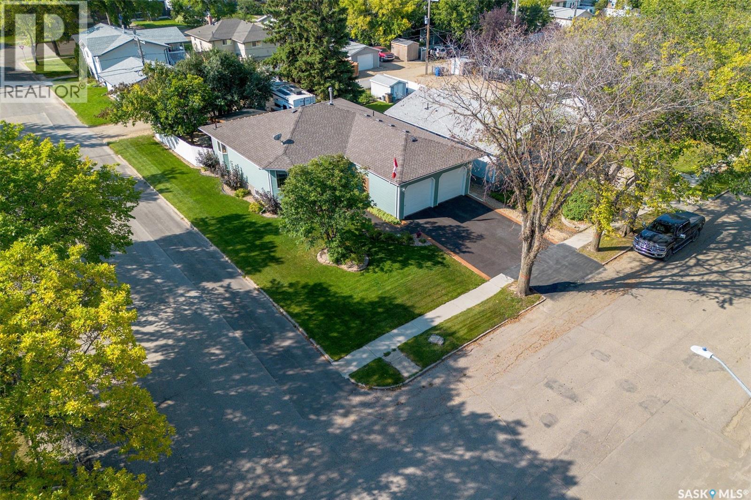Starling Highway 11 East
Dundurn Rm No. 314, Saskatchewan
Just 21 km South of Saskatoon on #11 divided highway. 2 parcels including 53.8 acres on west side with restricted access and 82.5 ares with road allowance access off North Grid. West property has some bush. The larger parcel on the East is open and full usable. Good exposure to hight traffic highway. GST payable at Buyer's expense. (id:51699)
Starling Highway 11 West
Dundurn Rm No. 314, Saskatchewan
Just 21 km South of Saskatoon on #11 divided highway. 2 parcels including 53.8 acres on west side with restricted access and 82.5 ares with road allowance access off North Grid. West property has some bush. The larger parcel on the East is open and full usable. Good exposure to hight traffic highway. GST payable at Buyer's expense. (id:51699)
107 610 Perehudoff Crescent
Saskatoon, Saskatchewan
Welcome to show this well-maintained townhouse in Erindale Community! The owner did lots of upgrades for the home. Changing most parts of flooring, upgraded most of appliances (fridge, stove, dishwasher, dryer, shower faucets, sink faucets, microwave, adding freezer). The great location townhouse featured with nice sized living room, open functional kitchen and large nook area. Two good size bedrooms with a 4-PC bathroom in the main floor. The fully finished basement comes with a family room, an additional bedroom, and a 3-pc bath/laundry room. More features: Central air conditioning, French door to deck, single attached garage 12' x 27'. This home is close to the University, all area amenities, public transportation and the public library. Call to schedule a showing! (id:51699)
1855 Halifax Street
Regina, Saskatchewan
Really cheap lot in Regina , build an investment property ( up and down suite), wont last long in this current market as lots are hard to find . (id:51699)
18 719 10th Street E
Saskatoon, Saskatchewan
Corner unit in Nutana — walk to Broadway and the river! Welcome to 18-719 10th Street East. This well-maintained two-bedroom condo offers the perfect blend of location, comfort, and charm in one of Saskatoon’s most desirable neighbourhoods. Inside, the functional kitchen provides plenty of counter space and opens to a spacious dining area, which flows naturally into a bright, welcoming living room. Patio doors lead to your private balcony — an ideal spot to enjoy fresh air and evening sun. Both bedrooms are generously sized and feature comfortable carpet, with linoleum in the kitchen and other high-traffic areas for added practicality. The 4-piece bathroom is conveniently located near both bedrooms. You’ll also appreciate the large in-suite storage room, air conditioning, an exclusive parking stall, and very reasonable condo fees. Laundry facilities are available within the building for added convenience. As a corner unit, you’ll enjoy extra natural light and added privacy. The exterior of this charming building has also been fully updated, offering even more value and peace of mind. Don’t miss your chance to own in one of Saskatoon’s most walkable and vibrant neighbourhoods — call your REALTOR® today to book a private showing! (id:51699)
133 2nd Street E
Lafleche, Saskatchewan
HURRY TO VIEW!! This one and half storey home in the beautiful Town of Lafleche should be viewed if you are looking for a new property. With hardwood floors throughout the main and second floor with nice walkin closets in the bedrooms, a upgraded 100 amp panel box, shingles done not long ago and a 50x115 empty lot to the east of the home with raw water hooked up, this home is desirable. Town of Lafleche is in in the southern part of the province close to Thomson Lake, it has much to offer such as a Health Center, pharmacy, Coop grocery store, Credit Union, K-12 school, churches, a curling rink, skating rink, gas station and much more. Book your private viewing today. (id:51699)
3540 Albert Street
Regina, Saskatchewan
This beautifully maintained 1,690 sq ft Lakeview mid-century modern bungalow sits on a 6,759 sq ft corner lot facing Thornton Avenue. It features an incredible 1,600 sq ft addition completed in 2019, including the garage, work space, mudroom, ½ bath and laundry. Built on grade beam with piles, the addition is spray foam insulated with in-floor heat throughout for exceptional comfort and efficiency. The showstopping oversized double “Garage-Mahal” offers 8’ x 12’ doors, built-in speakers, air compressor lines, HRV system, A/C, plumbed drains, water lines for washing vehicles, and a stunning wood ceiling. Durable FRP wall panels make it easy to maintain. A separate workspace includes sink, cabinetry and counter space, plus extensive built-in storage. The addition also features a mudroom with main floor laundry and 2-piece bath connecting the home and garage. Inside, you’ll find timeless character with a bright living room showcasing floor-to-ceiling windows, a Tyndall stone wood-burning fireplace, and original teak hardwood flooring. The kitchen offers walnut cabinetry, granite countertops, tile backsplash, centre island, stainless steel appliances, wood ceiling detail, and dining area. Three bedrooms are located on the main floor, including the primary suite, along with an updated 4-piece bathroom. The finished basement includes a large rec room, office, gym area, 4th bedroom with egress window, 3-piece bathroom, and storage room with second laundry hookups. Upgrades include PVC windows, high-efficiency furnace, RO system, shingles (2019), fresh paint, 200 amp service in the garage plus 100 amp in the house, added exterior insulation, and a new sewer line with backflow valve. Outside features landscaped front yard with underground sprinklers and garden boxes with drip irrigation, new concrete sidewalks and driveway, fenced side yard, and a covered patio off the addition ready for a hot tub with stamped concrete pad, gas BBQ hookup and outdoor speakers. As per the Seller’s direction, all offers will be presented on 03/02/2026 3:00PM. (id:51699)
58 Joyce Crescent
Regina, Saskatchewan
Welcome to 58 Joyce Crescent — a beautifully renovated 1,040 sq ft bungalow nestled in the heart of Glencairn Village. This move-in ready home offers 3 bedrooms and 2 bathrooms, highlighted by a fully remodeled primary bedroom complete with a stunning renovated ensuite that adds both comfort and a touch of luxury. The newly renovated kitchen offers a fresh, modern feel and effortlessly flows into the dining area, creating a functional layout perfect for everyday living and entertaining. The home has seen extensive updates throughout, blending style with practicality. The spacious basement is fully developed with a large rec room, bedroom, and 3-piece bathroom, while the refreshed backyard creates the perfect space to relax or entertain. Hurry, this won’t last long! Upgrades/Features: Windows and kitchen (2022), high-efficiency furnace (2023), backyard landscaping (2023), shingles (2023), bedroom and bathroom renovation (2024), dishwasher (2026), furnace and duct cleaning (2025), sewer lines professionally cleaned (2025), smart thermostat, smart keypad, and Google Home doorbell. As per the Seller’s direction, all offers will be presented on 03/01/2026 6:00PM. (id:51699)
608 Brighton Gate
Saskatoon, Saskatchewan
Step into elevated everyday living at 608 Brighton Gate, a stunning two-storey semi-detached home in the vibrant and highly sought-after Brighton neighbourhood of Saskatoon. Offering 3 bedrooms, 3 bathrooms, and 1,363 sq. ft. of beautifully maintained living space, this home blends modern design with exceptional functionality. The main floor showcases a stylish kitchen featuring quartz countertops, custom cabinetry, stainless steel appliances, and a spacious island,perfect for cooking, gathering, and entertaining. The open-concept layout flows effortlessly into the bright dining and living areas, creating a warm and welcoming atmosphere. Upstairs, retreat to a spacious primary suite complete with a walk-in closet and spa-inspired ensuite. Two additional bedrooms, a well-appointed 3-piece bathroom, and convenient second-floor laundry complete the upper level. Enjoy unbeatable convenience with public transit within walking distance and a school bus stop just steps from the corner. You’re also only a short stroll from Brighton Marketplace, Landmark Cinemas, and Motion Fitness—bringing shopping, dining, and entertainment right to your doorstep. The home also offers a legal basement suite option with potential eligibility for government construction grants an excellent opportunity for additional income. Step outside to a fully landscaped backyard featuring a generous deck, brick patio, lush lawn with underground sprinklers, and an insulated, drywalled double detached garage. Move-in ready and impeccably cared for, book your private showing today and experience all that this Brighton gem has to offer. (id:51699)
111 Stromberg Crescent
Saskatoon, Saskatchewan
111 Stromberg Crescent – Kensington, Saskatoon Opportunity is knocking. Price is based on Buyer's approval of SSI Rebate Program assigned back to the Seller. Fully Developed with One Bedroom Legal Basement Suite, 1500 sq. ft. 2-storey with a double attached 22x22 insulated heated garage (9 ft high 16 wide garage door in Saskatoon’s thriving Kensington community. The main floor is bright, open, and perfect for both family life and entertaining. The kitchen connects to a walk-through pantry and mudroom — which basically means you’ll never have to juggle groceries through the front door again. Upstairs bonus room, three bedrooms, and to 4pc bathrooms, including a spacious primary suite where you can finally escape from the chaos of everyday life (or at least try). Other perks? A finished concrete driveway, modern curb appeal, and a separate entry into a fully developed 1BDR suite. Great mortgage helper, Tucked into one of Saskatoon’s fastest-growing neighborhood's, you’ll be close to schools, parks, and amenities.Nice layout, Great location. Fully Vinyl Fenced back yard. To View come by OPEN HOUSE SUN 1-3pm (id:51699)
271 Dziadyk Manor
Saskatoon, Saskatchewan
Welcome to this stunning 2024 modified bi-level in Rosewood, offering the perfect blend of luxury living and exceptional income potential. With 7 bedrooms, 5 bathrooms, and 3 kitchens, this home is ideally suited for investors, multi-generational families, or homeowners seeking mortgage support through rental income. The main residence features a bright, open-concept layout with modern finishes, spacious living and dining areas, and a beautifully designed kitchen ideal for everyday living and entertaining. The upper-level primary bedroom offers privacy and comfort, complete with its own ensuite. The fully finished walkout basement maximizes revenue potential with a legal permitted suite plus an additional non-conforming suite, each offering separate living areas and kitchens. The separate entry ensures privacy and flexibility for occupants. Additional highlights include composite siding with stone exterior, central air conditioning, air exchanger, and a fully insulated and heated 24 x 24 attached garage. The concrete driveway provides ample parking for residents and tenants. Located in the highly desirable Rosewood neighbourhood, close to parks, schools, and amenities, this property presents a rare opportunity to own a brand new, turn-key home with outstanding income potential. Live comfortably while generating income, or expand your investment portfolio with this exceptional property. (id:51699)
317 Crawford Avenue E
Melfort, Saskatchewan
Why build when you can move in and enjoy! This rare property is located a block to Brunswick Elementary School & a few blocks to the MUCC High School. This corner lot property beams of pride of ownership inside and out. Bungalow style home was built 1999 with an attached double garage (heated and direct entry), that is 23' x 24'. The home is 1359 sq.ft. with a fully finished basement. This classic layout offers a custom oak kitchen, with an island and ample cabinet storage. The kitchen has quartz countertops and includes fridge, stove(gas), dishwasher, microwave all replaced in 2021. The dining area has garden doors to a covered deck with easy access to a private backyard and hot tub to enjoy! There are three bedrooms on the main floor. The primary bedrooms is spacious with a walk in closet and three piece ensuite. There are three bathrooms throughout. The basement was finished approximately 2018 that includes tonnes of rec room space to enjoy, three piece bath, den and large workshop room. The basement den and workshop could easily be transitioned to finish as bedrooms. This home features main floor laundry with cabinet storage and access to garage. Other notable inclusions with this property are hot tub, fountain (backyard), workout equipment in basement (elliptical/treadmill/multi use) and hoist in garage (400lb capacity). Shingles have been replaced in 2019 (30 yr shingles), flooring throughout kitchen, dining, bedrooms & bathrooms have been replaced through the recent years as well. Home features rubber paved (to street) driveway, low maintenance backyard & rv parking at the rear of property. DELAY PRESENTATION OF OFFERS: ALL OFFERS TO BE RECEIVED BY TUESDAY MARCH 3/26 by 1pm. Exterior photos were take fall of 2025. As per the Seller’s direction, all offers will be presented on 03/03/2026 1:00PM. (id:51699)

