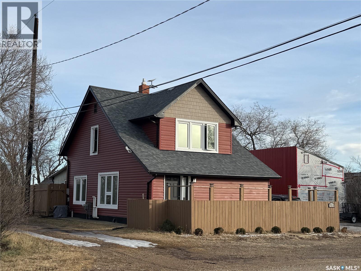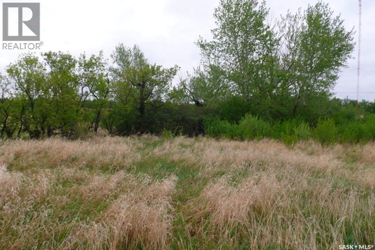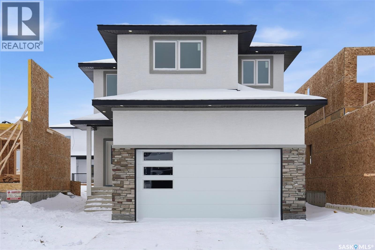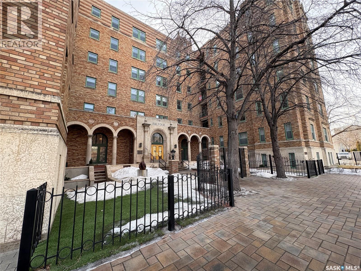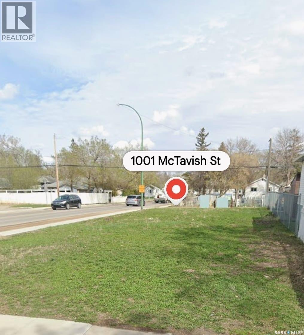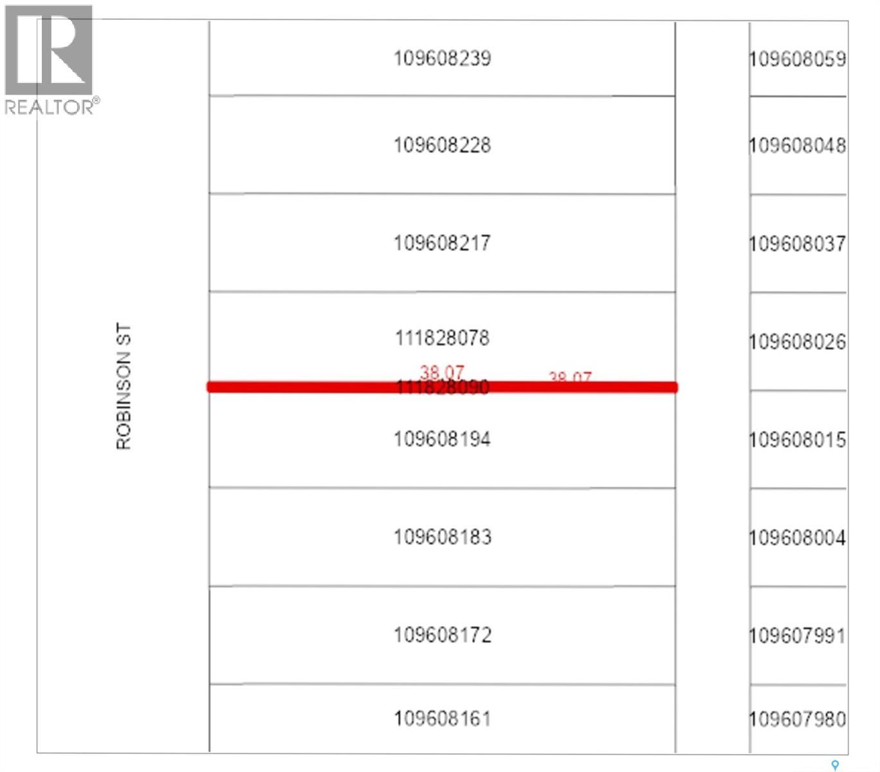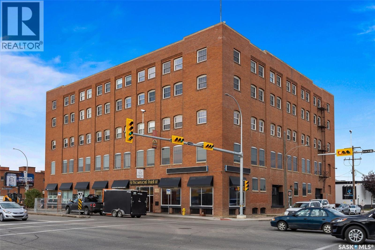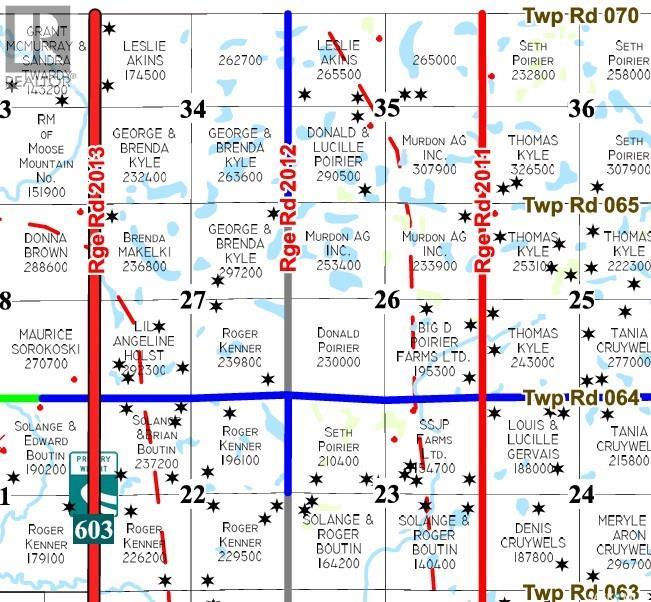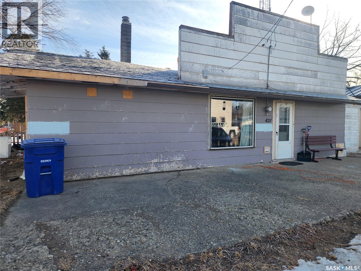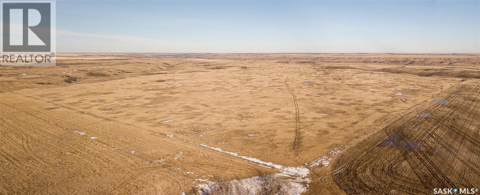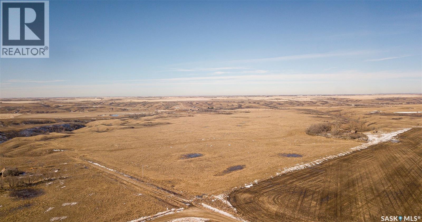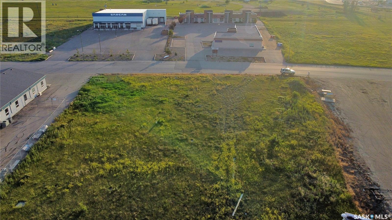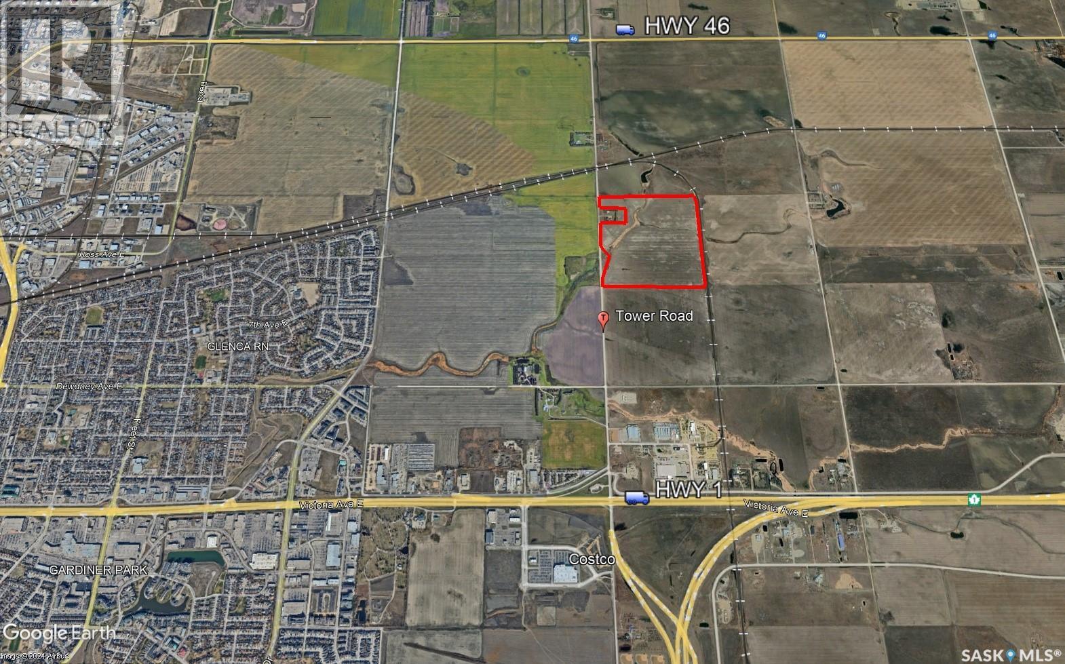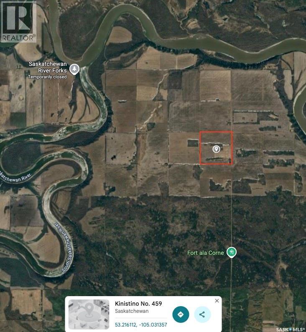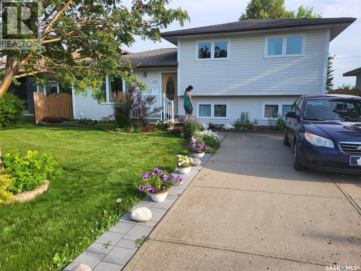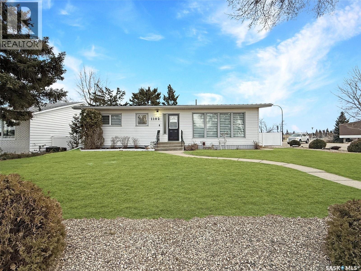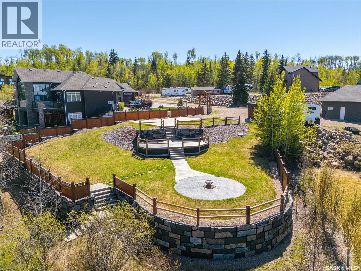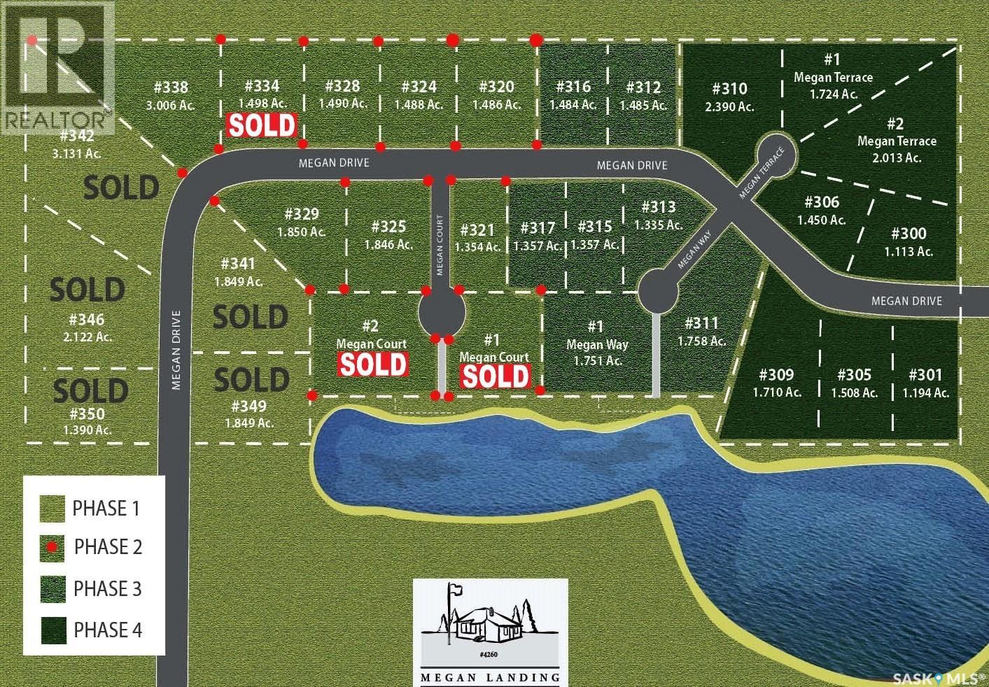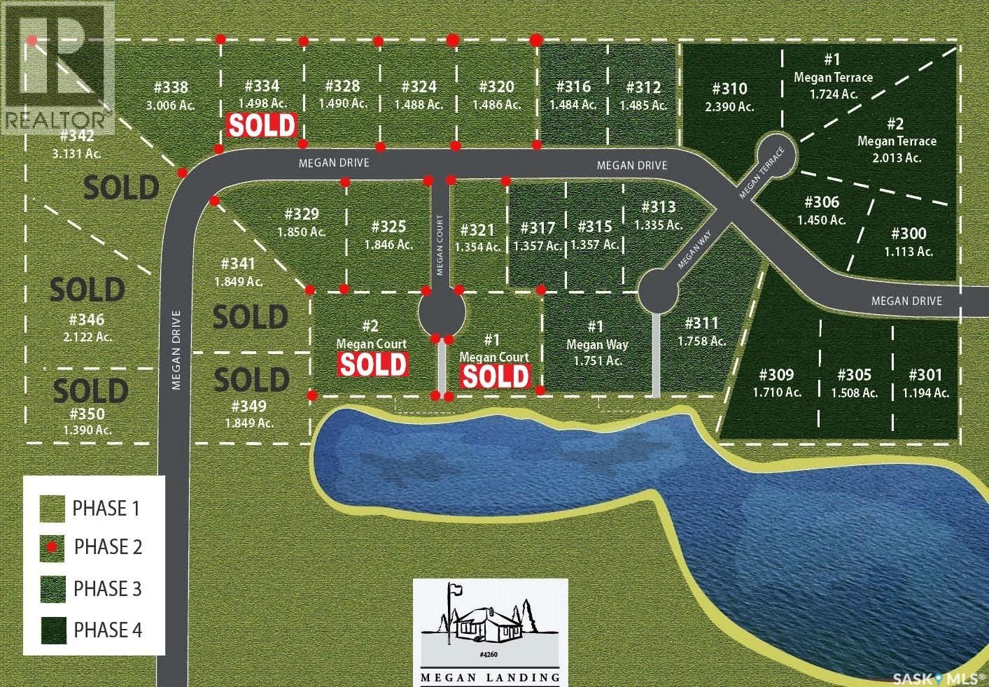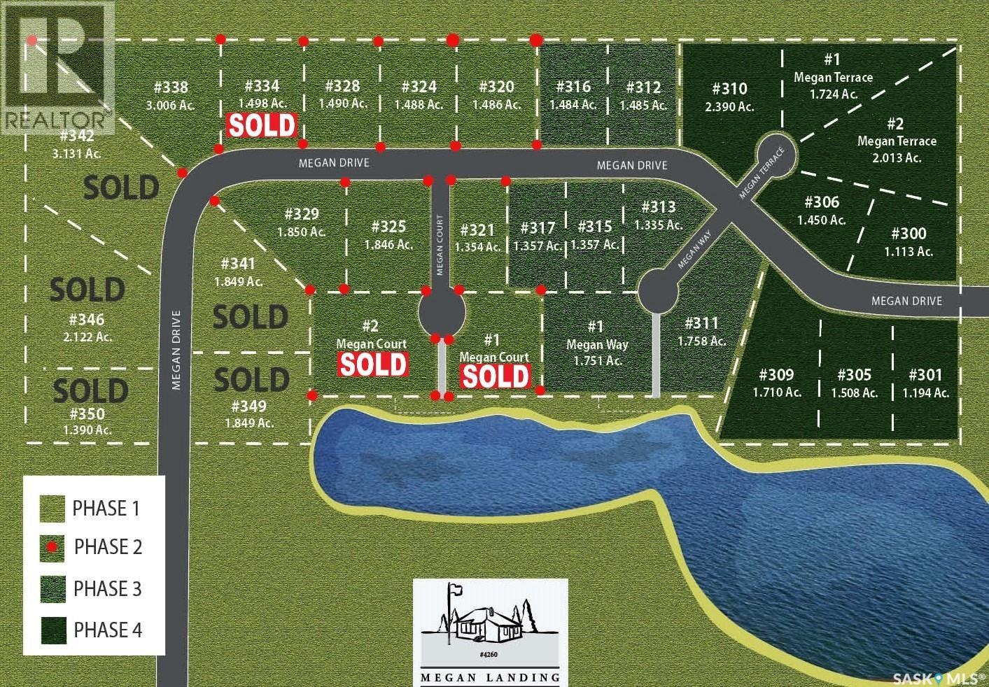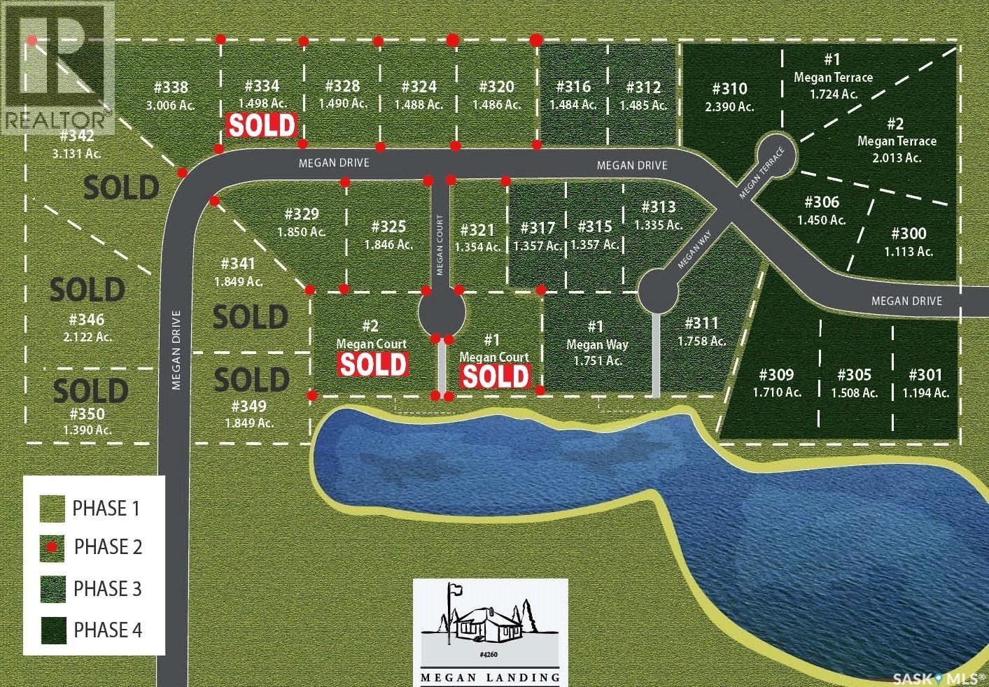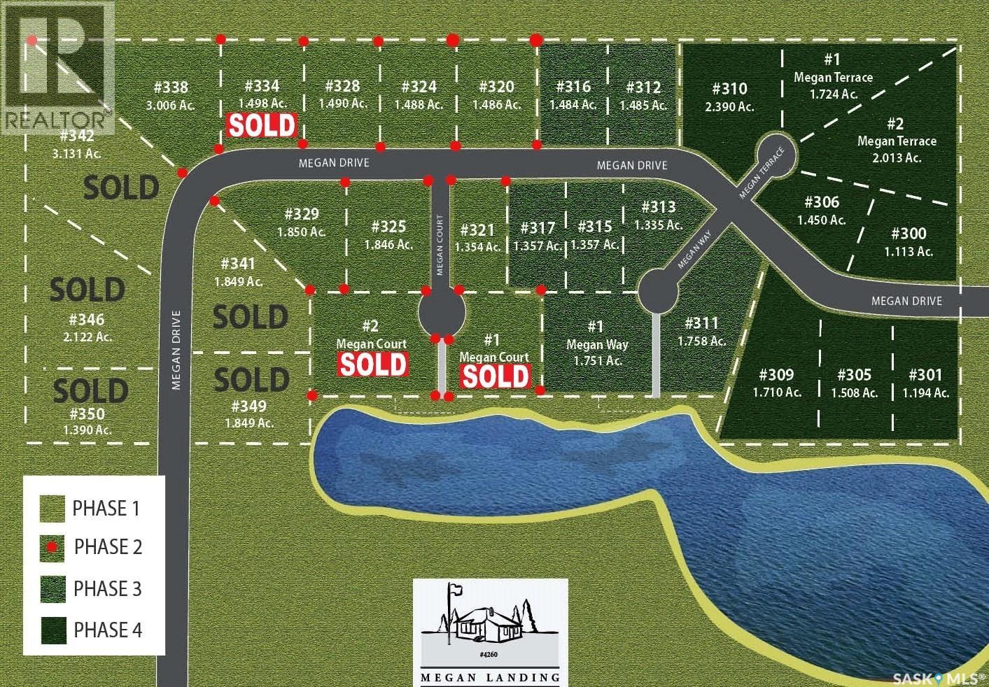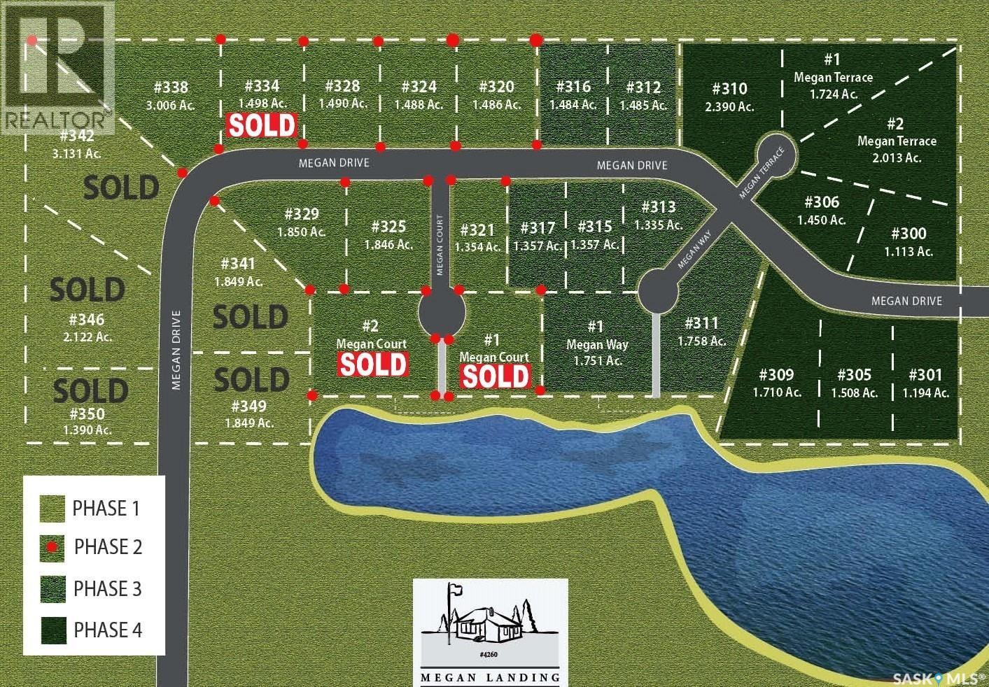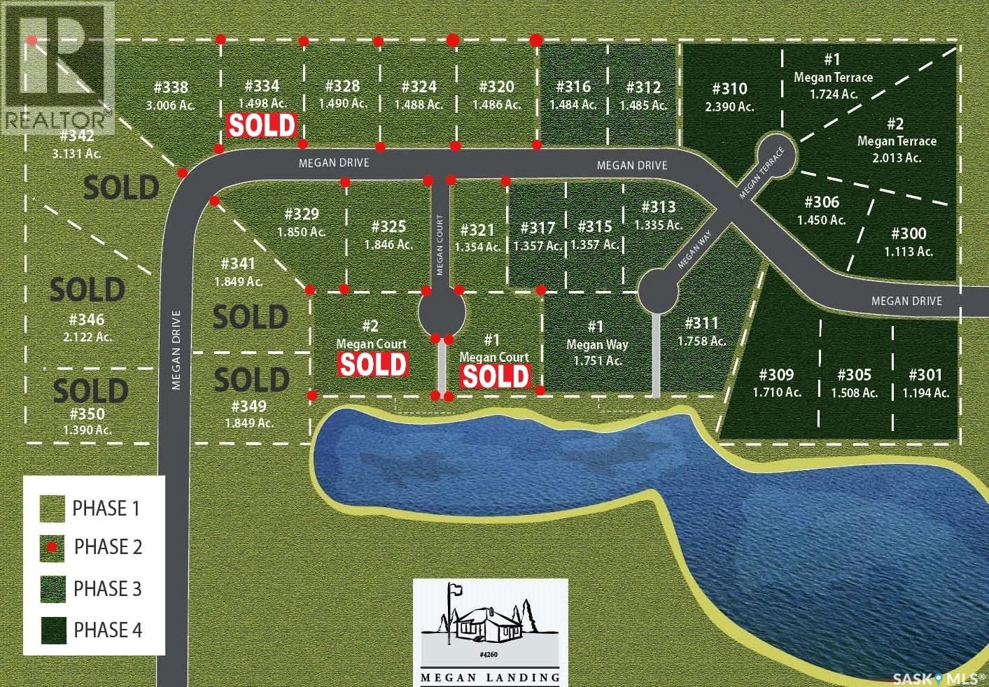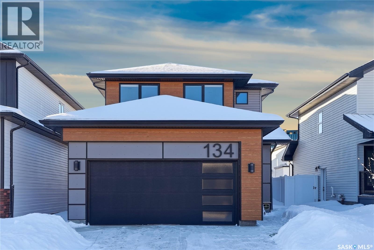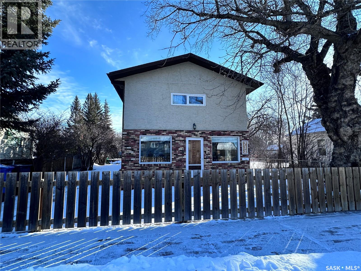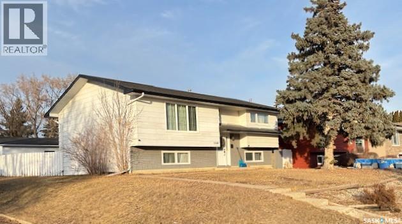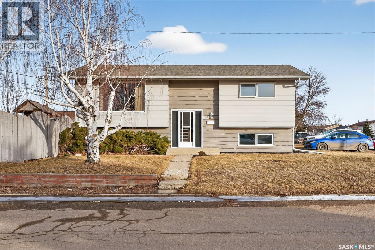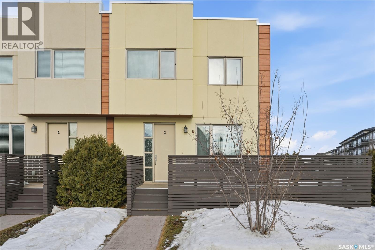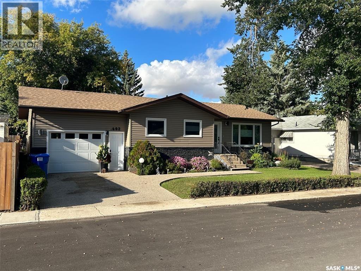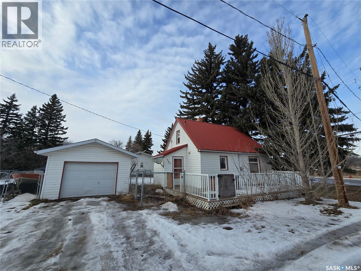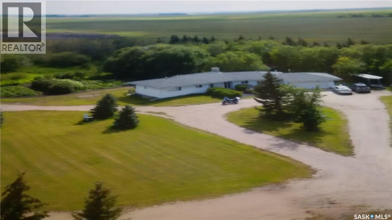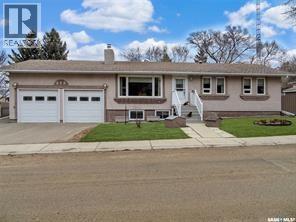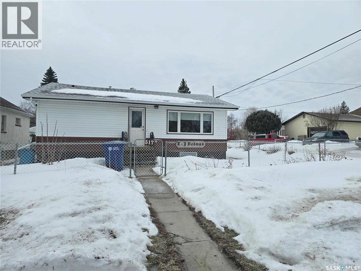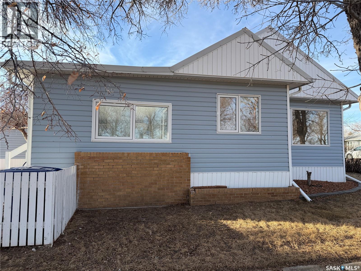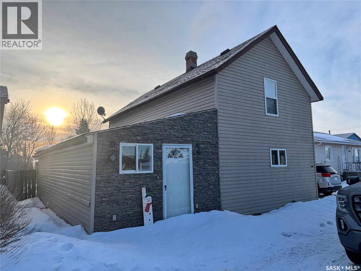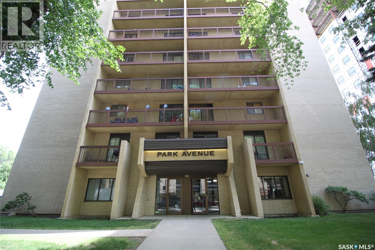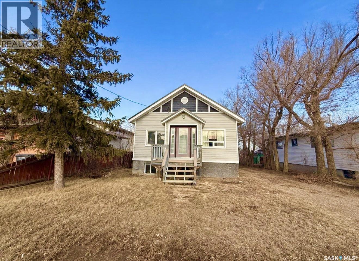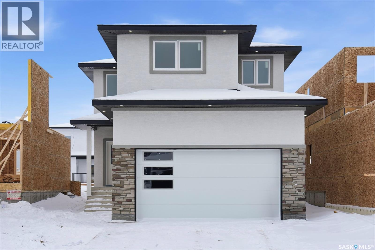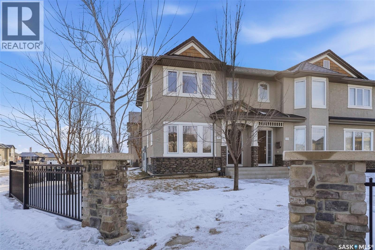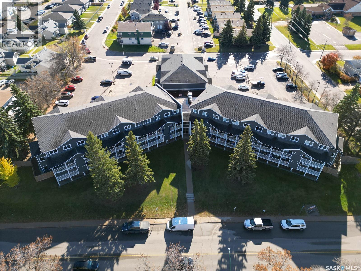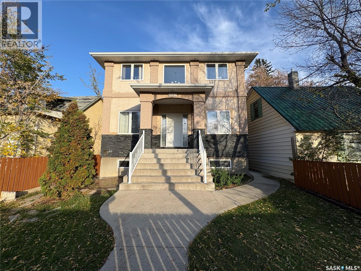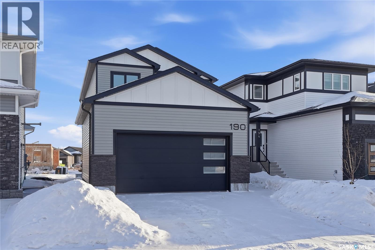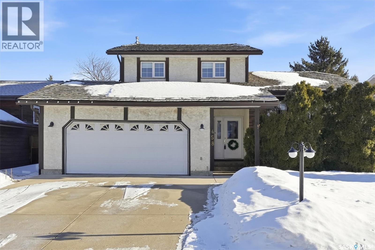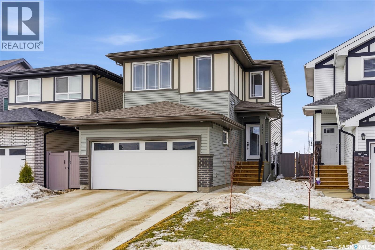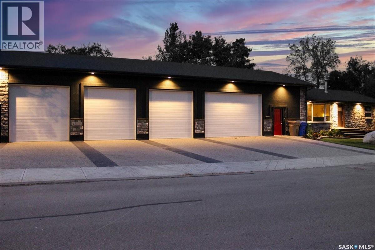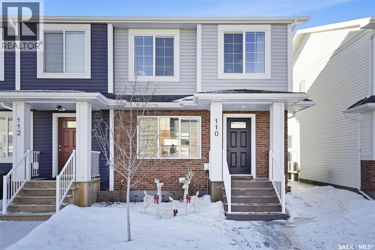711 Luten Avenue
Radville, Saskatchewan
Well-kept and welcoming Radville home with great curb appeal and extensive updates in a quiet area of town. This 1 1/2 storey property features 3 bedrooms on the second floor, a renovated main floor bathroom, and a functional layout with a front entrance mudroom. Enjoy the fully developed, fenced yard with a screened patio, plus a hot tub with gazebo included. The detached garage is great for storage and projects, heated with an included pellet stove. Bonus newly built 15x30’ multi-purpose building has endless potential and was originally planned to be a simulator room. Key updates: furnace (2013), fence (2015), most windows & patio door (2016/17), shingles (2018), siding/soffit/fascia & front door (2019), bathroom (2019), cork foundation coating (2019), electrical panel (2020), RO system (2020), central air (2021), water softener and on demand water heater (2024). Move-in ready with comfort and value throughout. (id:51699)
Gustavson Property
Longlaketon Rm No. 219, Saskatchewan
This is a vacant lot 50’ wide by 115’ deep. It is located on the main (only) street that runs through the former village of Gibbs. There is access to electricity, but no sewer or water. It is approximately 60km from Regina City centre, just off Highway 20. (id:51699)
146 Sharma Lane
Saskatoon, Saskatchewan
Welcome to 146 — a stunning under-construction 2-storey home offering 6 bedrooms and 4 bathrooms, including a 2-bedroom legal basement suite for added income potential or extended family living. Thoughtfully designed with modern finishes throughout, this home features a bright open-concept main floor with big windows that fill the space with natural light. The spacious kitchen is complemented by a dedicated spice kitchen extra Convivence , perfect for everyday cooking and entertaining . Upstairs, enjoy a versatile bonus room along with generously sized bedrooms, including a beautiful primary suite with 5 piece en-suite . A covered deck adds the perfect outdoor space for relaxing or hosting. Basement SSI Rebate Goes to Buyer which can be Mortgage Helper. An exceptional opportunity to own a brand-new home with income potential and stylish, functional design! (id:51699)
406 2305 Victoria Avenue
Regina, Saskatchewan
Discover life at The Balfour, located at 2305 Victoria Avenue in the centre of Regina. Set just steps from Cornwall Centre and Victoria Park, with restaurants and transit close by, this address makes city living simple and convenient. Built in 1929, this classic brick residence blends historic character with functional shared spaces. Guests are welcomed through an inviting entrance, and residents can take advantage of a spacious common lounge complete with a kitchen, television, and plenty of seating — a great spot for socializing or entertaining. Just beyond, a generous outdoor terrace offers seating and a barbecue area for enjoying warmer days. Monthly condo fees of $254 cover heat and water, along with exterior maintenance, common area upkeep, garbage and sewer services, building insurance, and contributions to the reserve fund. Unit 406 is a 364 sq. ft. studio situated on the fourth level. A walk-through closet connects to a 3-piece bathroom. Additional perks include a private storage locker, shared laundry access, and a secure bicycle storage room. Whether you're entering the market, expanding your investment portfolio, or seeking an easy-care home in a central location, this property offers affordability, charm, and everyday practicality. Reach out today for more details or to schedule your private showing. (id:51699)
1001 Mctavish Street
Regina, Saskatchewan
Excellent investment opportunity! Prime corner lot located at the intersection of McTavish St and 4th Ave. Ideal residential lot in a desirable location, close to park and nearby amenities. (id:51699)
1335 Robinson Street
Regina, Saskatchewan
Wide-front 50 ft × 125 ft lot offering excellent development potential. Ideal for building a spacious residential home or exploring duplex options. A great opportunity for builders, investors, or anyone looking to maximize a versatile property. Buyers to conduct their own due diligence regarding zoning, permits, development requirements. (id:51699)
305 1275 Broad Street
Regina, Saskatchewan
Regina’s Warehouse District offers a blend of historic charm and modern amenities, with convenient access to all parts of the city. Discover this fantastic home in the iconic Brownstone building that reflects the character of this vibrant neighbourhood. This beautifully updated 1,411 sq. ft. condo blends classic charm with modern finishes. Contemporary lighting, warm wood details, exposed brick, and a mix of hardwood and ceramic tile create a bright, inviting space. The open-concept layout connects the living area to a well-designed kitchen featuring modern cabinetry and backsplash, granite countertops, stainless steel appliances, a pull-out pantry, built-in desk, and generous storage. Both bedrooms include walk-in closets, while the spacious primary bedroom offers a nicely updated 3-piece ensuite with the added comfort of heated flooring. A fully updated 4-piece bathroom completes the home. You’ll also enjoy in-suite laundry, central vacuum, motorized window coverings, and fiber optic internet. This is more than a condo—it’s a lifestyle. Book your private showing and see everything this exceptional home has to offer. (id:51699)
Kyle Land - Rm Of Moose Creek
Moose Creek Rm No. 33, Saskatchewan
RM MOOSE CREEK - 3 Quarters of Productive Grain Land. More info to come. Offers will be presented on May 29th. Land is leased for this crop year. Includes $11,130 of surface leases. Contact realtors to submit your bid. As per the Seller’s direction, all offers will be presented on 05/29/2026 1:00PM. (id:51699)
421 4th Street
Chaplin, Saskatchewan
Own a piece of Chaplin, SK history! This unique 1,500 sq. ft. residence, formerly the local pool hall, offers a rare combination of character and massive potential. This home offers an open concept living that is truly one-of-a-kind for a residential property. Whether you’re a handyman or a creative soul, seeking an industrial-style retreat, this home is ready for its next chapter. Situated on a solid slab (no basement maintenance), the home features 3 bedrooms and 2 baths. The property includes a partially fenced yard with abundant of parking directly in front. For those with extra vehicles or toys, there is excellent potential to add a dedicated driveway to the north side of the home. Enjoy the quiet pace of small town living while staying connected. Chaplin is a convenient commuter location, situated just a 50-minute drive on the Trans-Canada Highway to Moose Jaw. Bring your vision and tools and at this price point and square footage, the potential is limited only by your imagination! This property is “Sold as Is”. Call your favorite agent today to view! (id:51699)
1.5 Quarters Mixed Land Near Oxbow, Sk
Enniskillen Rm No. 3, Saskatchewan
One and a half quarters for sale located southwest of Oxbow, SK in the RM of Enniskillen #3. This property is a good mix of cultivated acres and native grass acres. The cultivated acres are currently seeded to tame hay but could be put back into crop production. SAMA Field Sheets identify 115 cultivated acres and 122 native acres. Occupancy: The land is available for immediate occupancy (there is no lease in place). ASKING PRICE: $450,000.00, $1,898.33 / Titled Acre. Offers to be submitted to Sellers Brokerage in writing on or before March 17, 2026 at 12:00PM. Highest or any offer not necessarily accepted. As per the Seller’s direction, all offers will be presented on 03/17/2026 12:00PM. (id:51699)
4 Quarters Grainland Near Wilcox
Bratt's Lake Rm No. 129, Saskatchewan
Four quarter sections for sale located west of Wilcox, SK in the RM of Bratt's Lake #129 & RM of Redburn #130. These four quarters are predominantly crop land with some native grass acres. SAMA Field Sheets identify 371 cultivated acres and 120 native acres. The land is all rated T1 – level to nearly level topography. The cultivated acres are rated S1 – none to few stones. Location & Access: There is access to most of this land via grid roads. Occupancy: The land is available for immediate occupancy (there is no lease in place). ASKING PRICE: $995,000.00 $2,179.09/Titled Acre, 1.39 x 2025 SAMA Assessed Value. Offers to be submitted to Sellers Brokerage in writing on or before March 24, 2026 at 12:00PM. Highest or any offer not necessarily accepted. As per the Seller’s direction, all offers will be presented on 03/24/2026 12:00PM. (id:51699)
2 Quarters Mixed Land Near Oxbow, Sk
Enniskillen Rm No. 3, Saskatchewan
Two quarter sections for sale located southwest of Oxbow, SK in the RM of Enniskillen #3. These two quarters are a good mix of cultivated acres and native grass acres. SAMA Field Sheets identify 175 cultivated acres and 143 native acres. The land is rated T1 – level to nearly level topography and T3 - moderate slopes. Location & Access: There is access to the land via an east-west grid road. Occupancy: The land is available for immediate occupancy (there is no lease in place). ASKING PRICE: $695,000.00, $1,545.62 / Titled Acre, 1.44 x 2025 SAMA Assessed Value. Offers to be submitted to Sellers Brokerage in writing on or before March 17, 2026 at 12:00PM. Highest or any offer not necessarily accepted. As per the Seller’s direction, all offers will be presented on 03/17/2026 12:00PM. (id:51699)
57 Highland Road
Moose Jaw, Saskatchewan
Commercial Development Opportunity in Moose Jaw. Situated in the commercial subdivision of Moose Jaw, this property offers a location for your new business venture. The area is bustling with activity and is nestled among various businesses, offering visibility and a stream of potential customers. With its proximity to big box stores, businesses, restaurants, the hospital, and residential neighbourhoods, this location is ideal for attracting a diverse clientele. Also, its location is easily accessible from Highway #1, facilitating smooth travel for clients and deliveries. The property encompasses approx. 1.14 acres/42,644 sqft, providing ample space for development. Whether you envision a commercial complex, a medical facility, or a retail outlet, the generous size of this lot offers the flexibility to bring your business vision to life. Develop your business in a thriving community with this parcel of land in Moose Jaw. The combination of location, size, and accessibility makes it a standout choice for any enterprise. (id:51699)
Tower Road Farm Land
Sherwood Rm No. 159, Saskatchewan
Here is an excellent opportunity to own 141.55 acres on Tower Road, in between Hwy #1 and Hwy #46. This parcel is strategically located only 2 miles from Costco, 1 mile from Hwy 46, 1 mile from Hwy 1 and the Bypass. There is a CP rail line that runs North South on the East boundary of the property. This property could be further subdivided and developed with Rm approval. There is a registered easement for pipelines crossing the property on a northwest to southeast angle and an easement for SaskPower that has a overhead powerline corridor that runs alongside the northern boundary of the property. There is a half-share ownership of the Mineral Rights included in the sale. The farm land is rented out on a year by year lease agreement and is available for the 2025 farming season. This property would be ideal for further development or an investment with its location being so close to two major highways and the City of Regina. (id:51699)
Blanchet Land Rm. 459
Kinistino Rm No. 459, Saskatchewan
Farmland for sale east of Prince Albert, near the south Saskatchewan River. Plenty of information in the listing. Contact your realtor for more information. (id:51699)
1159 Hochelaga Street W
Moose Jaw, Saskatchewan
Welcome to 1159 Hochelaga Street West, ideally located in the desirable Palliser area with fantastic street appeal. This well-maintained four-level split offers space, functionality, and comfort for the whole family. Upon entering, you’re welcomed into a spacious living room featuring a large picture opening into the kitchen and dining area—creating an open, connected feel. The dining room provides quick access to the back deck, perfect for indoor-outdoor living and entertaining. The second level features three bedrooms and a four-piece bathroom, with the primary bedroom offering the convenience of a two-piece ensuite. The third level boasts a generous family room with a cozy nook area, along with a three-piece bathroom. The fourth level is fully finished and offers additional flexible space—ideal for a games room, home gym, or hobby area. Both the front and back decks are constructed with low-maintenance composite decking. The beautifully landscaped backyard is designed for entertaining, complete with a large patio, gazebo, and underground sprinklers. The fully fenced yard provides privacy and security, while the double detached heated garage with back alley access adds extra convenience. If you’re looking for more space in a great neighborhood, this could be the perfect place to call home. (id:51699)
1102 Golden Place
Swift Current, Saskatchewan
1102 Golden Place is a rare North Hill opportunity—homes on this quiet, highly sought-after cul-de-sac seldom come available. Set on a corner lot directly across from Swift Current Comprehensive High School and K– 8 Irwin School, this location puts Billy Buffalo Park just steps away, with Elmwood Golf Course, restaurants, and everyday amenities only a short walk or drive from home. This well-built bungalow offers 1,633 sq. ft. of functional main-floor living. The bright L-shaped living and dining area features large north- and west-facing windows. The crisp white kitchen is finished with a stainless-steel appliance package and glass backsplash. Off the kitchen, you’ll find a comfortable family room with newer garden doors leading to the deck—ideal for indoor-outdoor entertaining. A separate office/den also includes garden doors and can easily serve as a fourth main-floor bedroom if desired. Three bedrooms are located on the main level, including a primary bedroom with a convenient 2-piece ensuite. Downstairs, and 4 piece refreshed washroom. The fully developed lower level provides a spacious family room with a corner wet bar, an additional bedroom, a 3-pc bathroom, workshop space, laundry/utility room, and ample storage.Outside, the yard is designed for low maintenance while still offering mature trees, privacy, and plenty of room to host. Find a concrete patio and large no maintenance backyard. A maintenance-free fence (2018) surrounds the space, and the double detached garage is complemented by additional gated RV parking. Key updates include metal roof on house and garage (2016), BathFitter tub (2014) and bathroom refresh, updated decks (2018), kitchen appliances (2019), exterior lighting (2022), basement paint and trim (2022), hot water heater (2024), and new energy-efficient zoned furnaces (2025). Imagine never packing our children a lunch again... this location can not be beat! Contact today for more information or to book your personal viewing today! (id:51699)
819 Spruce Street
Beaver River Rm No. 622, Saskatchewan
This exceptional lakefront lot in Lauman's Landing offers the chance to make that lake home dream a reality. Build your custom home or charming cabin and enjoy year-round access to this natural paradise. The lot comes equipped with the essentials – a 12x16 shed, power, water, and septic are already installed, along with convenient power access along the front of the lot and a separate water line perfect for rinsing off after a swim or paddle. Phone and natural gas lines are also available at the property edge. A private path leads you down to the pristine sandy beach, your own personal gateway to the lake. Lauman's Landing is conveniently located just 10 minutes from Northern Meadows Golf Club, a premiere 18 hole golf course. You are just two hours north of Lloydminster, 45 minutes east of Cold Lake, and 3 hours and 45 minutes east of Edmonton. The renderings showcase the Copper Creek II model, a home that perfectly complements the scale and beauty of this remarkable lot. (id:51699)
338 Megan Drive
Tisdale, Saskatchewan
Discover the perfect balance of space and convenience in Phase 2 of Megan Landing, offering 1.5-to-3-acre lots designed for your dream build. These oversized properties give you the freedom of an acreage lifestyle—complete with a beautiful spring-fed lake and plenty of green space—while keeping you connected to essential town services. It is a rare chance to enjoy a quiet, private setting without giving up modern utilities, making it the ideal spot to settle down and create your own private acreage. (id:51699)
329 Megan Drive
Tisdale, Saskatchewan
Discover the perfect balance of space and convenience in Phase 2 of Megan Landing, offering 1.5-to-3-acre lots designed for your dream build. These oversized properties give you the freedom of an acreage lifestyle—complete with a beautiful spring-fed lake and plenty of green space—while keeping you connected to essential town services. It is a rare chance to enjoy a quiet, private setting without giving up modern utilities, making it the ideal spot to settle down and create your own private acreage. (id:51699)
324 Megan Drive
Tisdale, Saskatchewan
Discover the perfect balance of space and convenience in Phase 2 of Megan Landing, offering 1.5-to-3-acre lots designed for your dream build. These oversized properties give you the freedom of an acreage lifestyle—complete with a beautiful spring-fed lake and plenty of green space—while keeping you connected to essential town services. It is a rare chance to enjoy a quiet, private setting without giving up modern utilities, making it the ideal spot to settle down and create your own private acreage. (id:51699)
321 Megan Drive
Tisdale, Saskatchewan
Discover the perfect balance of space and convenience in Phase 2 of Megan Landing, offering 1.5-to-3-acre lots designed for your dream build. These oversized properties give you the freedom of an acreage lifestyle—complete with a beautiful spring-fed lake and plenty of green space—while keeping you connected to essential town services. It is a rare chance to enjoy a quiet, private setting without giving up modern utilities, making it the ideal spot to settle down and create your own private acreage. (id:51699)
320 Megan Drive
Tisdale, Saskatchewan
Discover the perfect balance of space and convenience in Phase 2 of Megan Landing, offering 1.5-to-3-acre lots designed for your dream build. These oversized properties give you the freedom of an acreage lifestyle—complete with a beautiful spring-fed lake and plenty of green space—while keeping you connected to essential town services. It is a rare chance to enjoy a quiet, private setting without giving up modern utilities, making it the ideal spot to settle down and create your own private acreage. (id:51699)
328 Megan Drive
Tisdale, Saskatchewan
Discover the perfect balance of space and convenience in Phase 2 of Megan Landing, offering 1.5-to-3-acre lots designed for your dream build. These oversized properties give you the freedom of an acreage lifestyle—complete with a beautiful spring-fed lake and plenty of green space—while keeping you connected to essential town services. It is a rare chance to enjoy a quiet, private setting without giving up modern utilities, making it the ideal spot to settle down and create your own private acreage. (id:51699)
325 Megan Drive
Tisdale, Saskatchewan
Discover the perfect balance of space and convenience in Phase 2 of Megan Landing, offering 1.5-to-3-acre lots designed for your dream build. These oversized properties give you the freedom of an acreage lifestyle—complete with a beautiful spring-fed lake and plenty of green space—while keeping you connected to essential town services. It is a rare chance to enjoy a quiet, private setting without giving up modern utilities, making it the ideal spot to settle down and create your own private acreage. (id:51699)
134 Chelsom Bend
Saskatoon, Saskatchewan
Welcome to this beautiful, turn-key 3-bedroom home in Brighton that offers exceptional value and flexibility! The main floor features a den, a rare find and ideal for a home office or playroom, along with a spacious open-concept layout connecting the living room, kitchen, and dining area. A large walk-thru pantry, upgraded lighting, and convenient mudroom add both style and function. Upstairs, you’ll find three bedrooms, a huge bonus room, and a generous second-floor laundry room complete with cabinets and quartz countertops. The primary suite is a standout, featuring a walk-in closet and a 5-piece ensuite with dual sinks, tiled shower, and soaker tub. One secondary bedroom includes a walk-in closet with custom Superior Cabinetry, and the main bathroom is finished with upgraded plumbing fixtures and glass doors. This home truly shines with its separate side entrance and second electrical panel already in place, making it ideal for adding a legal 2-bedroom suite. Take advantage of the Secondary Suite Incentive (SSI) rebate and maximize the value and income potential! Outside, enjoy a fully finished, low-maintenance yard with a concrete walkway to the side entrance, artificial turf in the front, and a backyard complete with deck, gazebo, and underground sprinklers. Central A/C, all appliances included, and a home that shows like brand new—an incredible opportunity in Brighton offering space, upgrades, and long-term value. (id:51699)
732 101st Street
North Battleford, Saskatchewan
Welcome home! This beautifully laid out 3 bedroom, 2 bathroom property offers the perfect blend of comfort, function, and value — an ideal fit for you and your family. Step inside through the convenient mudroom entry, keeping everyday life organized and clutter-free. The kitchen is thoughtfully designed with plenty of workspace for all your culinary needs and features a brand new fridge and stove, ready for family meals and entertaining. The adjoining dining room is impressively spacious — perfect for hosting holidays, large gatherings, or everyday dinners with room to spare. At the back of the home, the bright and inviting living room is filled with natural light, with expansive windows that open onto the large deck and fully fenced backyard — creating seamless indoor-outdoor living and the perfect space for kids, pets, and summer BBQs. Upstairs, you’ll find all three bedrooms, including a generous primary retreat complete with a walk-in closet and private 4-piece ensuite. The layout offers privacy and functionality for growing families. Additional highlights include: Smart thermostat installed in 2025, Off-street parking, a large, insulated two-car detached garage, a completely fenced yard, and excellent natural light throughout!! This home is priced to sell and offers exceptional value — whether you’re looking for your forever home or a smart investment opportunity. Don’t miss your chance to own a move-in-ready property with space, style, and functionality all in one. (id:51699)
1446 Stadacona Street W
Moose Jaw, Saskatchewan
Step into this inviting 2 + 2 bedroom Bi-level style home in the desirable Palliser area of Moose Jaw, where thoughtful design and comfortable living blend seamlessly; the main floor offers a functional kitchen with abundant cabinets and counter space that opens to a bright living room and adjoining dining area ideal for gatherings, rich laminate flooring in high-traffic spaces, two generously sized bedrooms, and a well-appointed 3-piece bath, while the fully developed lower level provides two additional large bedrooms, a spacious family room perfect for movie nights or relaxed evenings, a 4-piece bath, and convenient laundry and storage space, Windows (2013), a water heater (2025), and garage shingles (2025), mature landscaping, a large back deck for summer entertaining, and a single detached garage with opener, this home offers functional space and everyday comfort in a great neighbourhood close to schools, parks and local amenities. (id:51699)
1351 14th Avenue Sw
Moose Jaw, Saskatchewan
“Welcome Home” to 1351 14th Avenue SW situated at the south edge of the city within close proximity to 15 Wing Moose Jaw Canadian Forces Base. This home would be ideal for a 1st time buyer as a perfect place to start your home ownership journey with a property that can grow right along with you in a family friendly neighbourhood that is now home to the newly opened Coteau Hills Elementary School! The main level features a spacious Living Room with adjacent combined Kitchen & Dining space opening onto the back deck & yard. There are 2 Bedrooms on this level & a 4 pc Bath. The lower level is developed with a large Family Room centred around a decorative brick fireplace with electric insert, 2 pc Bath, 2 additional Bedrooms & combined Laundry/Utility room. The outdoor space is nicely laid out with one side fenced for privacy & the other offering off-street parking. Consider this home for your next move – a quick possession is possible! (id:51699)
2 103 Willis Crescent
Saskatoon, Saskatchewan
This stunning 1,463 sq. ft. two-storey townhouse offers a rare combination of thoughtful design, upscale finishes, and the highly sought-after convenience of heated underground parking with direct access into the unit. Located in a truly unique and beautifully designed townhouse project, this home stands out for its space, light, and functionality. The main floor features 9’ ceilings and a welcoming foyer with closet, leading into an open and inviting living space. The kitchen is designed for both everyday living and entertaining, complete with a sit-up island that comfortably seats four, quartz countertops, stainless steel appliances, a spacious pantry, and excellent storage throughout. A convenient two-piece bathroom is also located on the main floor. Large 8’ garden doors open onto a generous two-sided deck with gas BBQ hookup, extending your living space outdoors. The upper level is highlighted by impressive 14’ ceilings, creating an airy and modern feel. The primary bedroom is a private retreat featuring a walk-through closet and a luxurious five-piece ensuite. A spacious second bedroom, a dedicated office area, second-floor laundry, and a four-piece bathroom complete this level, offering exceptional flexibility for professionals, families, or those working from home. Additional features include on-demand hot water, an abundance of storage, a spacious utility room with room for a small freezer, and the rare benefit of heated underground parking with direct unit access. Ideally situated on a bus route and close to all amenities, this exceptional townhouse delivers comfort, style, and convenience in one impressive package. (id:51699)
602 Ouimet Street
Wolseley, Saskatchewan
Welcome to 602 Ouimet Street; a beautifully maintained gem in the heart of Wolseley. From the moment you arrive, the pride of ownership is unmistakable. The manicured yard, exposed aggregate driveway and walkway, updated vinyl siding, and charming brick accented front exterior and new PVC fencing create incredible curb appeal. Recent updates include newer shingles and eaves with leaf covers, offering peace of mind for years to come. Step into your own private backyard retreat; a stunning oasis filled with mature perennials, a gazebo, a large dog run, a stone patio, and a fully fenced above ground pool surrounded by maintenance free wraparound decking. The pool is efficiently heated with solar panels and features a newer liner and added insulation. All pool supplies are included, making this outdoor space completely move-in ready for summer enjoyment. Entering through the attached single insulated garage (with gorgeous epoxy floor), you’re welcomed by a convenient main floor laundry and half bath. The main level also offers a spacious kitchen and dining area, a bright and inviting living room, two comfortable bedrooms, and a 4-piece bathroom complete with a relaxing jet tub and beautiful tile. Downstairs, you’ll find even more functional living space with a large family room, an additional bedroom, utility room, and a versatile bonus room perfect for a home office, gym, or hobby space. Throughout the home you’ll appreciate the tasteful paint colors, updated flooring, modern light fixtures, and overall meticulous care. All appliances are included, along with a large rain collection tank for added convenience. This is truly a move in ready home in one of Wolseley’s most desirable locations. Don’t miss your chance to make it yours. (id:51699)
309 Poplar Street
Wolseley, Saskatchewan
309 Poplar Street, Wolseley is an opportunity to become a home owner at an affordable price. Step in to home ownership in this 1940 - one and half storey home with 3 levels of living and a single detached garage. This beauty provides a total of 3 bedrooms and 2 baths. Main level has 2 porches, main floor laundry/ 4 piece bath, a cute kitchen /dining, small but cozy living room and the primary bedroom. Find hardwood floors in the living room and 2nd level. 2 nd level consists of 1 large bedroom and a small room that could be used for many purposes. Basement will "surprise" you with a large rec space and a small wet bar, a 2 piece bathroom and storage. Assets- new chain link fence, sunny spacious deck, past renos include extra insulation under the vinyl siding, vinyl windows, metal roof, HE furnace. Take a look quick , this property will not last long on the market. (id:51699)
Chubak Farm
Aberdeen Rm No. 373, Saskatchewan
153.84 Acres located at Aberdeen Sask. Features a 1910 Sq. Ft. Bungalow with modern appliances and several custom features. The home is on City sourced water and has Gas heat. There is a large shop and several workshops and an older Barn suitable for horses. There are several hopper Bottom bins and a Park like setting with lots of space for RV"s and rec vehicles. (id:51699)
372 Hayes Drive
Swift Current, Saskatchewan
Welcome to Swift Current’s desirable Southwest—an established neighbourhood known for its parks, mature trees, indoor skating rinks, swimming pool, nearby grocery store and schools. Tucked into the corner of a quiet cul-de-sac, this spacious bungalow sits on an impressive lot with RV parking, garden space, and exceptional outdoor living, including deck and lower patio conveniently located off the dining area. An oversized, heated attached double garage adds everyday comfort and practicality. Inside, the updated kitchen is both functional and inviting, featuring ample cabinetry, generous counter space, updated backsplash, lighting, and fixtures, plus room for a dining table. Enjoy a clear view of the backyard and direct access to the main-floor laundry. The main level is completed by three well-sized bedrooms (or two bedrooms and a home office), including the primary suite with a 3-piece ensuite, along with a 4-piece main bathroom. Downstairs, a chair lift offers added accessibility and leads to a wide-open family room with plenty of space for entertaining. A large fourth bedroom and a renovated bathroom complete the lower level. Recent updates include refreshed flooring and improvements in the mechanical room, with an energy-efficient furnace, reverse osmosis system, water heater (2020), central air and water softener. Additional highlights include PVC windows on the main floor with vertical blinds, hardwood flooring, updated paint, a well-maintained deck, fully fenced yard, and multiple planter boxes. Meticulously cared for and move-in ready. Call today for more information or to book your personal viewing! As per the Seller’s direction, all offers will be presented on 02/19/2026 12:05AM. (id:51699)
517 Nina Street
Broadview, Saskatchewan
517 Nina Street. Broadview *** 2 bedrooms + 2 bathrooms *** single detached garage *** New on the market in this friendly town of Broadview , a little gem...a great home to call your own. Built in 1971 , with 911 sq ft on the main floor and a finished basement, a single detached garage, partially fenced yard. Situated on a corner with 2 lanes for easy access to the property. If you like to garden , there is one as well as apples trees, cherries, rhubarb and raspberries. The home has a nice layout with 2 bedrooms (one has laundry service) , a 4 piece bath, spacious living room and large kitchen / dining. The kitchen has lots of cabinets and countertops. Back entry to the yard and garage. Basement is cozy with a NG fireplace and an area for the family to enjoy. 3 piece bathroom and 2 rooms that could be guest rooms. All windows have been updated to vinyl, HE furnace and shingles and vinyl siding are relatively new. A great home to start your new beginning. (id:51699)
133 Railway Avenue
Ponteix, Saskatchewan
Imagine a life where the town’s best amenities are your literal front yard. Perfectly situated directly across from the town golf course, swimming pool, and park, this home offers an unbeatable lifestyle for active families and hobbyists alike. Inside, you’re greeted by a bright, open-concept main floor flooded with natural light thanks to updated PVC windows. The seamless flow from the kitchen—complete with a full appliance package (fridge, stove, microwave, and hood fan)—into the living room ensures you never miss a moment with family while cooking. The main floor features three spacious bedrooms and a full 4-piece bathroom. The living space extends to the basement, which boasts a huge family room perfect for movie nights or a play area, along with the convenience of a second bathroom. Rest easy knowing the water heater was just replaced in 2025 and the home features reliable, cozy boiler heat. The outdoor space is a true highlight: step out onto the large, beautiful deck—the perfect spot to sit and enjoy the peaceful nights while overlooking your private, fully enclosed yard. The fence provides a safe haven for kids or pets, and the property is rounded out by a single detached garage. Your quiet small-town dream starts here! (id:51699)
613 Kirby Street
Bruno, Saskatchewan
Charming character meets modern convenience in this beautifully updated 1½-storey home located in the welcoming community of Bruno. Originally built in 1910, this property has seen numerous upgrades inside and out, including a fully refreshed exterior with updated windows, offering peace of mind while preserving timeless appeal. Set on a generous 50 × 132 lot, the home features a newer constructed 23 × 26 detached garage complete with a large overhead door, full insulation, and a 220-volt plug—perfect for hobbyists, storage, or year-round parking. The spacious backyard provides plenty of room to relax, garden, or entertain. Inside, you’ll find a bright open-concept kitchen and dining area highlighted by newer cabinetry and sleek stainless steel appliances. The inviting living room overlooks the backyard and connects conveniently to the primary bedroom. A full 4-piece bathroom along with a large mudroom and laundry area complete the functional main floor layout. Upstairs offers two additional spacious bedrooms plus an oversized storage room or walk-in closet for added flexibility. The basement houses mechanical equipment and provides excellent storage space. Enjoy small-town living with easy access to nearby amenities—just 20 minutes to Humboldt and 45 minutes to Saskatoon—making this location ideal for commuters seeking quiet surroundings with convenient highway travel. A wonderful opportunity to own a move-in-ready home full of character, updates, and practical features in a peaceful Saskatchewan community. (id:51699)
506 430 5th Avenue N
Saskatoon, Saskatchewan
Welcome to Park Avenue, where you can live the dream of residing in luxury in the heart of vibrant downtown Saskatoon. This 2-bedroom 2-bath condo is situated in City Park with a beautiful view of Kinsmen Park from a very private corner balcony. Large living/dining room that is great for relaxing or entertaining! The galley kitchen has plenty of storage. The primary bedroom is spacious and features a walk-in closet with a 2pc ensuite. Good-sized second bedroom. In-suite laundry. Central air conditioning, wheelchair accessible, one surface-electrified parking stall, swimming pool, hot tub, amenities room with pool table. Well managed and quiet building with 2 elevators to move you seamlessly to your floor. Located within easy walking distance of City Hospital, RUH, UofS and downtown Saskatoon. (id:51699)
320 Herbert Avenue
Herbert, Saskatchewan
This 1929 raised bungalow with a basement suite offers a great opportunity for homeowners or investors looking for flexibility and income potential. Live on the main floor while the lower suite helps offset your mortgage, or add this property to your investment portfolio. In past years, the home has seen several important updates, including metal roofing and siding, PVC windows, mechanical improvements, and (seller states) an updated ICF basement, adding durability and efficiency. The main level features an open-concept living, dining, and kitchen area with updated cabinetry, granite countertops, refrigerator, gas stove, dishwasher, and durable vinyl tile flooring through much of the space. There are two bedrooms plus an updated four-piece bathroom with convenient in-bath laundry. The lower-level suite offers good natural light with large windows and an open layout. It includes an updated kitchen with granite countertops, stainless steel appliances, vinyl flooring, a den, a three-piece bathroom, plus an energy-efficient furnace (less than 10 years old) and newer hot water heater. Situated on a generous 52.5’ x 197’ lot, the property also features a detached 16’ x 18.5’ shed, ideal for storage, hobbies, or workshop use. Located directly across from the Herbert Integrated Health Facility and close to local amenities including a skating rink, shopping, and everyday services, this property offers affordable small-town living with practical upside. Great potential, key updates, and income possibilities — a smart buy in a welcoming community. (id:51699)
142 Sharma Lane
Saskatoon, Saskatchewan
Rarely do you come across such a Gem at this STUNNING PRICE + SSI Basement Rebate going to the BUYER ! Loaded with Features like Main Floor Bedroom, 4-piece Bath (Main Floor), Modern Fixtures, Spice Kitchen with SS Appliances & Large windows allowing Tons of Natural Sunlight. Upon Entering, you will be Amazed by the Craftsmanship. Feature Wall with Fireplace, Ceiling Height Kitchen Cabinets, Oversized Windows, Quartz Countertop, Soft-close Kitchen Cabinets with Glossy Finish, Stylish Backsplash, Spice Kitchen with Ceiling Height Soft-close Cabinets, Huge Dining Area Overlooking the COVERED DECK add to the Beauty of the Main Floor. Main Floor Also Boasts an ADDITIONAL BEDROOM with a 4-piece Bath adding to the Convenience & Luxury this Home has to Offer. As you Head to the 2nd Floor, Elegant Chandeliers & Maple wood Railing bring uniqueness to the house. The Second Floor also includes a Bonus Room with a stylish Feature Wall with WET BAR. There are 2 Additional Bedrooms with a Conveniently located 4-piece Jack & Jill Bath on this floor. Laundry comes with Tiled Flooring and an Additional Sink with Glossy Storage Cabinets. 2nd Floor Primary Bedroom is a Masterpiece boasting of a 5-piece Ensuite with Jetted Tub, Tiled Standing Shower with Glass Door, Dual Sink and a large Walk-in Closet. BASEMENT is where the Next SURPRISE AWAITS (still Under Construction & some selections available) which Includes a Bedroom & a 2-Piece Bath on the Owner's Side PLUS a Finished 2 BEDROOM LEGAL SUITE as a Mortgage Helper. This Property also comes with a 2 Car INSULATED & DRYWALLED Attached Garage with Concrete Driveway. Call Your Realtor TODAY to book a viewing . (id:51699)
241 245 Ashworth Crescent
Saskatoon, Saskatchewan
Welcome to 245 Ashworth – Beautiful Corner Unit Nestled in the highly sought-after community of Stonebridge, this bright and spacious 3-bedroom, 1.5-bath corner unit offers comfort, style, and convenience all in one. Step inside to discover an open-concept main floor featuring large windows that flood the space with natural light. The functional layout provides a welcoming living area, a well-appointed kitchen with new Glossy cabinetry and counter space, and a convenient 2-piece bathroom perfect for guests. Upstairs, you’ll find brand new Carpet (2025) with three generously sized bedrooms and a full 4-piece bathroom, making this home ideal for families, first-time buyers, or investors. The corner unit location offers added privacy and extra windows, creating an airy and inviting atmosphere throughout. House Comes with Four year old Water Heater and Central Air Conditioning plus partially Finished Basement Open for Your Ideas. Call Your Favorite Realtor for Viewing. (id:51699)
217 515 28th Street E
Prince Albert, Saskatchewan
Carlton Terrace one of Prince Albert's premier affordable condos. All major renovations were completed 2010 including cabinetry, flooring, bathroom, PVC windows, electrical fixtures, EEF hot water heater, furnace and concrete siding. All this within walking distance to Carlton High School and bus stop directly in front on 28th Street East. Covered deck includes dura deck flooring and aluminum railing. Available for fall possession. (id:51699)
2117 Broder Street
Regina, Saskatchewan
Welcome to 2117 Broder St in Broders Annex! This beautiful 2-storey home offers over 2,100 sq. ft. of living space with a bright main floor featuring a vaulted foyer, spacious living room with a stylish electric fireplace, and an open-concept kitchen with large island and custom cabinetry. A main-floor bedroom — ideal as a home office with a pleasant street view — features elegant French door opening to the foyer, adding both charm and flexibility. A full bathroom completes the main level. Upstairs includes three bedrooms, including a master bedroom with walk-in closet and 4-pc en suite. The legal basement suite with separate entrance features a full kitchen, two bedrooms, bathroom, laundry, and mechanical room, offering excellent income potential. Complete with a deck, yard, and a 24' × 22' double detached garage. (id:51699)
190 Doran Way
Saskatoon, Saskatchewan
Modern 1,993 sq. ft. two-storey home featuring a rare main-floor bedroom and 3-piece bathroom, ideal for guests or multi-generational living. This 4-bedroom design offers 9’ ceilings on the main level, laminate flooring throughout the main and second floors, and ceramic tile in bathrooms with tiled shower surrounds. The kitchen showcases a large quartz island, subway tile backsplash, soft-close cabinetry, walk-in pantry. Upstairs includes additional bedrooms and a well-appointed ensuite with double sinks, soaker tub, and custom tiled shower with glass enclosure. Additional highlights include pot lighting inside and out, upgraded black fixtures, comfort-height toilets, on-demand hot water, HRV, and high-efficiency furnace. Exterior is complete with triple-pane windows, covered front entry, concrete driveway, front landscaping. (id:51699)
458 Charlebois Terrace
Saskatoon, Saskatchewan
Located in an excellent, family-friendly area just steps from the high school soccer centre, shopping, and everyday amenities, this fully developed two-story split offers space, flexibility, and a layout designed to grow with your needs. The main floor welcomes you with a generous foyer and beautiful hardwood flooring, leading into a lovely formal dining room accented by French doors—perfect for family dinners, celebrations, and holiday gatherings. A comfortable family room features a wood-burning fireplace with an optional electric insert, creating a warm, inviting place to relax together. Main floor laundry and direct access to the double attached, insulated garage add everyday convenience for busy households. Upstairs, the home offers three bedrooms, with the two smaller bedrooms thoughtfully reconfigured to create a spacious second bedroom—ideal for siblings, a playroom, or a shared study space, and easily converted back if needed. The primary suite serves as a private retreat, complete with a large walk-in closet and a three-piece ensuite. The fully developed basement adds even more versatility with an additional bedroom, a den, a bonus room, and loads of storage—perfect for a home office, teen space, hobbies, or accommodating guests. Step outside and prepare to fall in love. The gorgeous three-season sunroom overlooks a beautifully landscaped, mature yard featuring a garden area and fruit trees—an ideal setting for family barbecues, outdoor play, and quiet evenings from spring through fall. A wonderful opportunity in a sought-after location, this home combines comfort, functionality, and outdoor space—perfect for families looking to put down roots (id:51699)
8830 Wheat Crescent
Regina, Saskatchewan
Welcome to Westerra. New-build energy… without the new-build wait. This fully finished two-storey offers the space, flexibility, and upgrades today’s buyers are searching for, all move-in ready. Step inside to a bright and inviting main floor featuring durable luxury vinyl plank flooring throughout. The heart of the home is the beautiful kitchen, complete with quartz countertops, stainless steel appliances, and ample cabinetry, flowing seamlessly into the dining and living areas. Large windows flood the space with natural light, creating a warm and airy feel. The main floor also offers a versatile bedroom and a full 3-piece bathroom, ideal for guests, in-laws, a home office, or a dedicated playroom. Upstairs, you’ll find a spacious primary suite with a walk-in closet and a luxurious 5-piece ensuite. Two additional bedrooms, a 4-piece bathroom, a dedicated office space, and the convenience of upstairs laundry make this level as functional as it is comfortable. The fully finished basement adds incredible value, featuring a separate side entrance, a large recreation area currently set up as a gym and family room, an additional bedroom, and another full bathroom. This space offers excellent flexibility for extended family, and guests. Outside, the fully fenced backyard is ready to enjoy, the front yard is landscaped, and the insulated double garage is equipped with an EV charger. Stylish, spacious, and truly turnkey, this home is ready and waiting for its next owners to move in and make it their own. Westerra is a wonderful place to call home, offering a welcoming community feel with a local park and daycare nearby, all while providing quick and convenient access to everything Regina has to offer. (id:51699)
7200 6th Avenue
Regina, Saskatchewan
Welcome to 7200 6th Ave,a property that truly stands out for its exceptional garage space.Whether you’re a car enthusiast,hobbyist,contractor,or simply need premium storage,the garage is the ultimate highlight of this home.Designed with versatility and function in mind,it offers the kind of space that’s hard to find and even harder to replace.There’s ample room for vehicles,toys,tools,and workspace,all while still allowing for clean organization and easy access.This is more than just a place to park. It’s the ideal setup for projects,extra storage,a workshop,or protecting your investments year-round.The 58’x32’ space is highlighted with 3-10’x10’ and 1-16’x10’ overhead door,a 14,000lbs vehicle hoist,Infloor heat and 2 forced air furnaces,hot/cold water taps and washsink.The layout allows flexibility for multiple uses,making it perfect for anyone who values practical space without sacrificing convenience.From the moment you arrive,you’ll appreciate the pride of ownership and the versatility this home provides.The exterior has been striped down to the tar paper and stuccoed,new stackstone veneers,soffit,facia,eaves,windows,doors,shingles,blueskin,weeping tile(all in 2012).Inside, the home offers a comfortable and inviting layout designed for everyday living.The 1278sqft includes a large breezway/mudroom with an additional bathroom.The main living spaces are bright and welcoming with refinished hardwood floors and spray tech ceilings.The kitchen and dining areas provide great flow and functionality,while the bedrooms offer comfortable retreats at the end of the day.The basement is solid and ready for further development.With a few personal touches to add exceptional value to this property.The 12,000sqft lot gives RV parking, separate parking pad,fenced yard space to enjoy the outdoors,host gatherings,play with the kids and pets or simply unwind in your own private setting.Book your private showing today and experience everything this well-rounded property has to offer. (id:51699)
110 Westfield Road
Saskatoon, Saskatchewan
Welcome to 110 Westfield Road located at the 'North Ridge Towns-Westfield'' in the growing community of Brighton! With a bright, open floorplan, numerous upgrades, and a keen eye to detail, the quality craftsmanship of this end unit home is truly evident. This home has 3 bedrooms and 3 bathrooms providing a fresh and modern look along with some unique features including high quality shelving in all closets, an upgraded trim package, ceiling height kitchen cabinetry, tiled backsplash, pot lights, vinyl plank flooring, and quartz countertops. This home also includes a heat recovery ventilation system, triple pane windows, and a high efficient furnace. The east facing front yard is fully landscaped with sod, underground sprinklers, walkway, and street parking. The rear, west facing yard is fenced on 2 sides and includes artificial turf, a ground level deck, garden area, and a double detached parking pad (20’x22’) for future garage. Includes black stainless steel kitchen appliances, washer and dryer, all window coverings, and air conditioning. 110 Westfield Road has been built as a "Freehold" meaning NO CONDO FEES! This great location offers quick access into Brighton and amenities within a few minute walk or drive. Call to View! (id:51699)

