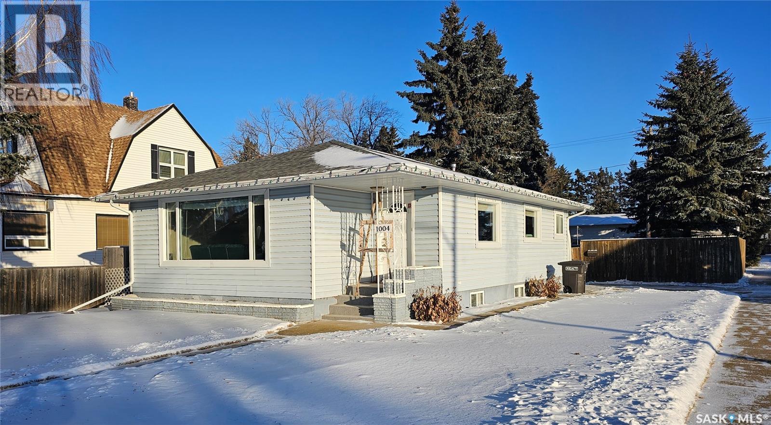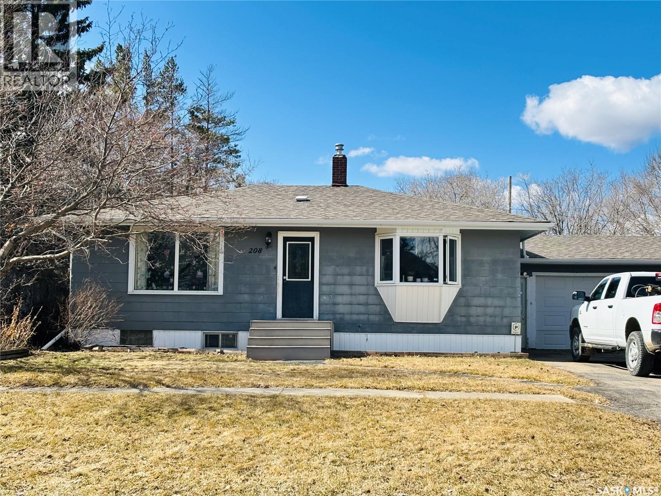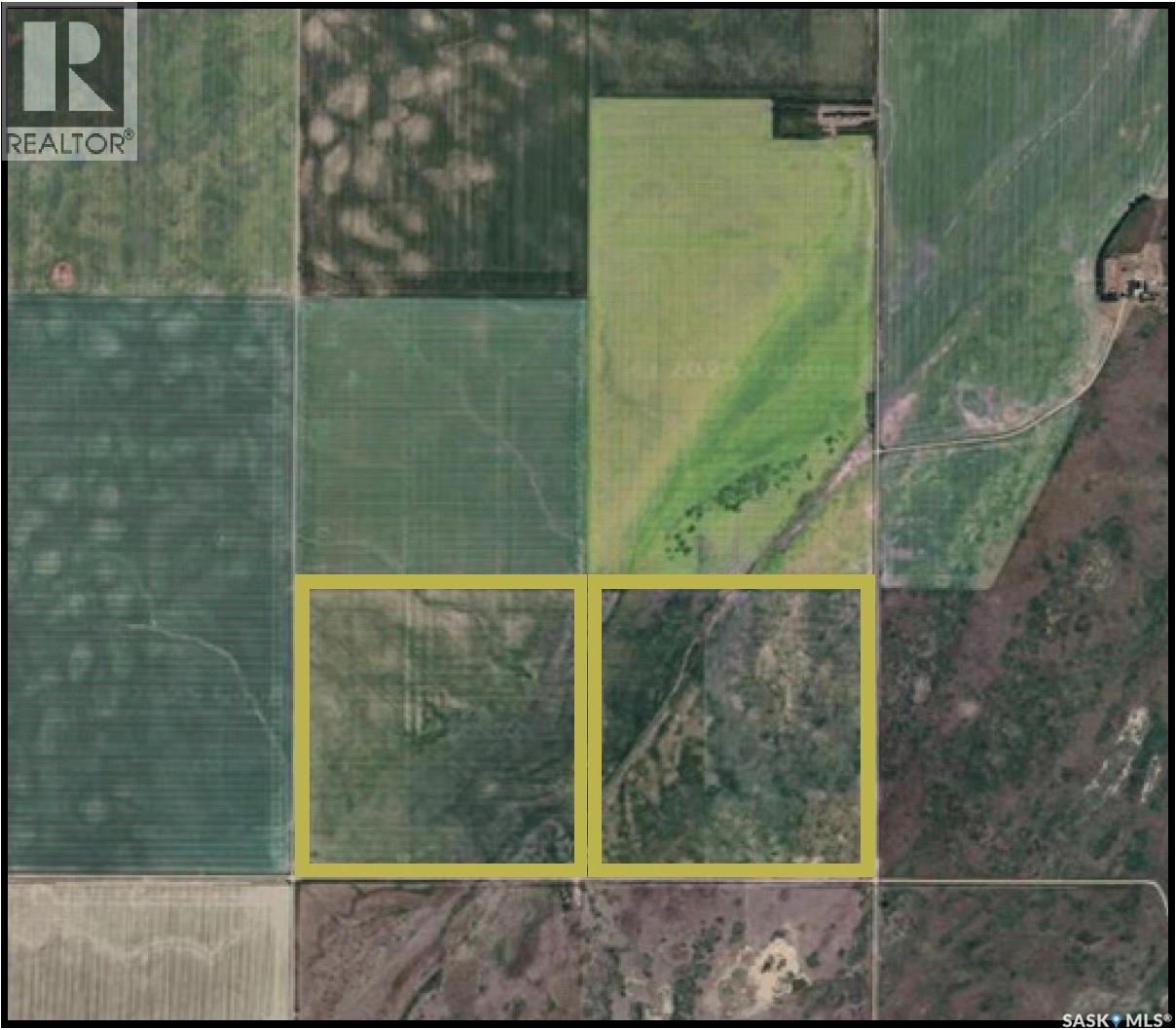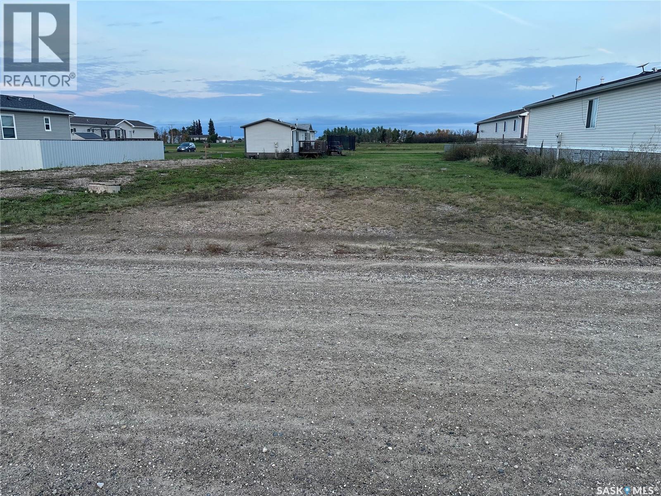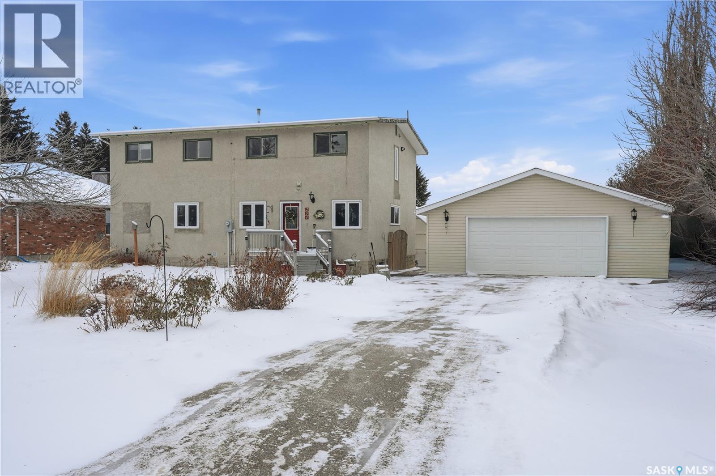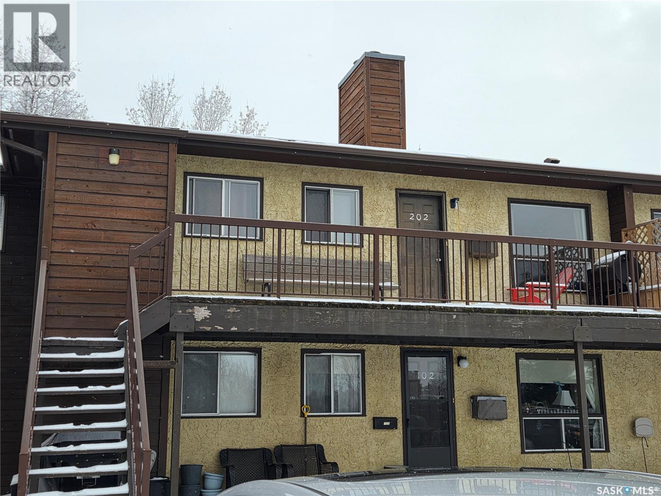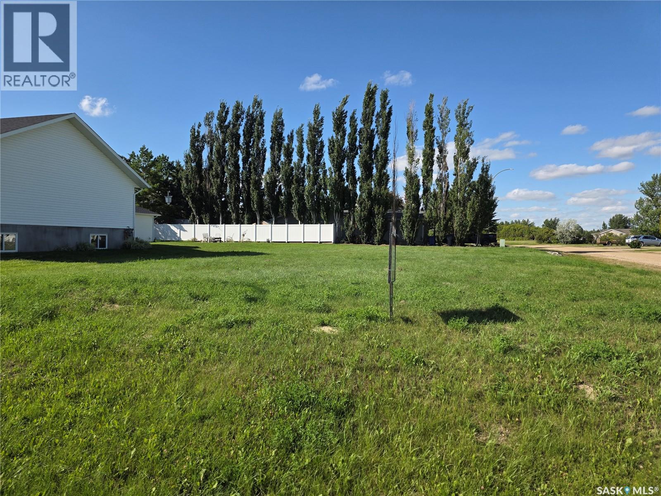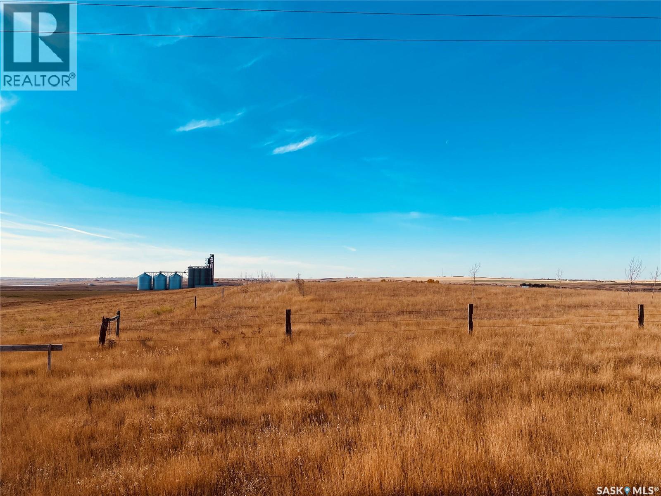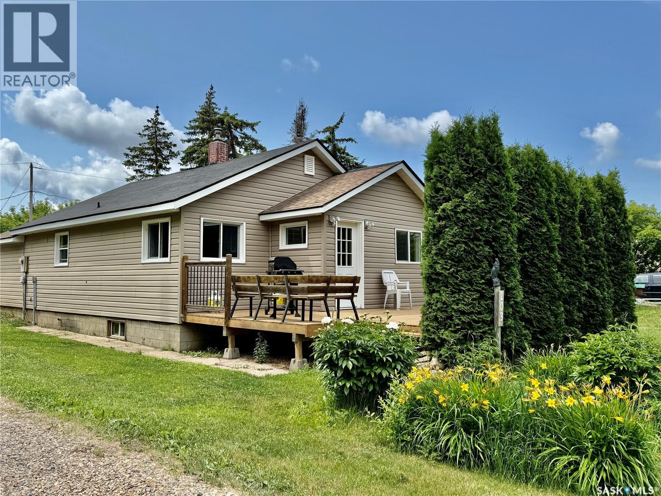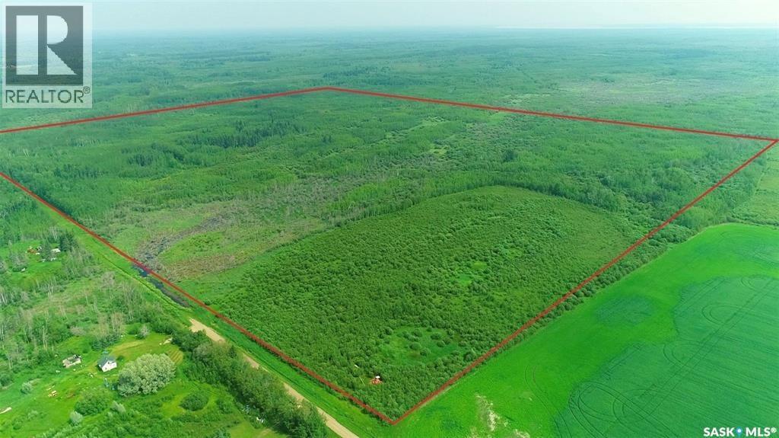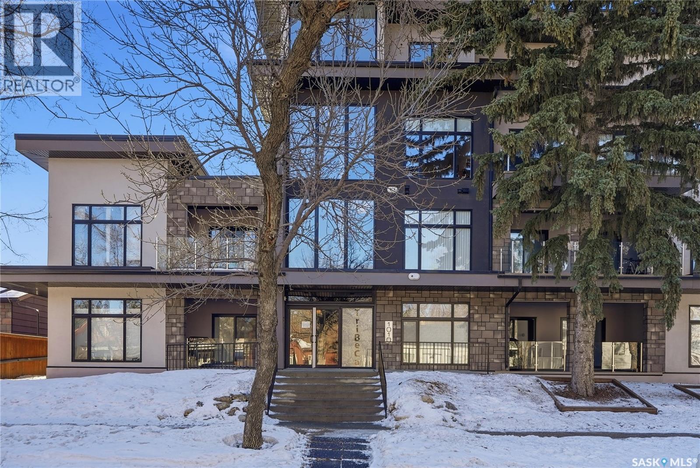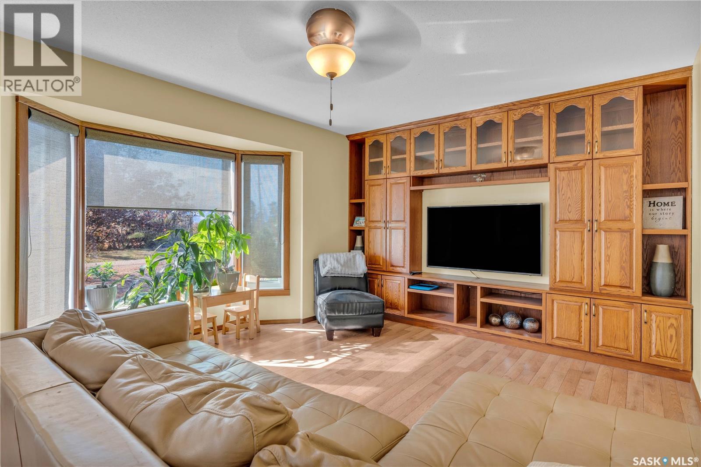1004 9th Street
Humboldt, Saskatchewan
Welcome to 1004 9th Street, Humboldt—a well-maintained 1,595 sq. ft. bungalow offering flexible living space and thoughtful updates. Built in 1958, this 3-bedroom, 3-bath home features a bright main floor with two bedrooms and a 3-piece bathroom, plus a converted garage that adds valuable additional living space and includes a convenient 2-piece bath—ideal for a home-based business, office, or family room. The basement is partially developed with one additional bedroom and a 4-piece bathroom, providing great space for guests or teens. Recent upgrades include new shingles (2020) and a new water heater (2024). Outside, enjoy a spacious backyard with a deck and firepit area—perfect for relaxing or entertaining. A solid home with versatility and comfort in a desirable Humboldt location. (id:51699)
208 Forget Street
Stoughton, Saskatchewan
Welcome to this tastefully updated 936 sq. ft. bungalow, offering a perfect blend of comfort and style in a peaceful small-town setting. Situated on a spacious double lot, this bright and airy home features 3 bedrooms, 2 bathrooms, and a functional layout ideal for families, first-time buyers, or those looking to downsize. The fully finished basement adds valuable living space, perfect for a rec room, home office, or guest suite. Additional highlights include a double car garage, a partially fenced yard great for pets or outdoor entertaining, and plenty of room to grow. Move-in ready with modern updates throughout, this home combines charm, convenience, and space—all in a tranquil community setting. (id:51699)
Martin Half Section - Wiseton,sk
St. Andrews Rm No. 287, Saskatchewan
A well-located half section in the RM of St. Andrews, approx. five miles northwest of Wiseton,SK. Consists of 320 titled acres across two quarters. The land features heavy clay soils, with SCIC soil classes D and M, and is accessed via excellent heavy-haul roads. SAMA information indicates 320 arable acres and zero waste acres. While SAMA records indicate zero waste acres, portions of the eastern quarter may experience seasonal moisture or standing water in wet conditions. This is a productive, well-managed parcel in a strong agricultural area, with good access and long-term holding potential. (id:51699)
90 Foord Crescent
Macoun, Saskatchewan
This is a perfect location in a quiet town to build your dream home! Macoun offers several services like a K-8 school, gas station and convenience store. Call today for more information! (id:51699)
204 7th Avenue W
Wilkie, Saskatchewan
This warm and welcoming family home offers space, privacy, and versatility both inside and out. With 4 bedrooms and 3 bathrooms, the home provides 2,240 sq. ft. across two levels, plus a full basement, all situated on a large lot with no rear neighbours—ideal for children, pets, and family living. The main floor is thoughtfully designed for busy family life, featuring a large foyer/mudroom, dedicated office or homework space, a custom maple kitchen with concrete countertops, a bright living room, and a 4-piece bathroom. Upstairs, the family-friendly layout continues with a huge primary bedroom and 2-piece ensuite, three additional bedrooms, a spacious 4-piece bathroom with separate shower, and a large laundry/sewing room conveniently located near the bedrooms. The basement adds even more flexibility with ample storage, a cold room, utility room, and an additional room with a window—perfect for a playroom, hobby space, or future development. Outside, families will appreciate the detached 26 x 28 insulated garage with electric heat, mature yard with fruit trees and perennials, garden shed, and greenhouse. The impressive 48 x 50 polyethylene greenhouse offers exceptional potential for a home-based business, hobbies, or year-round growing. A rare opportunity to own a spacious, private family home with room to grow—both indoors and out. Updates: main floor windows, water heater (approx. 3 years old). A fantastic family home with space inside and out—book your viewing today! (id:51699)
202-B 1350 Gordon Road
Moose Jaw, Saskatchewan
Gordon Manor...Affordable condo living!! Palliser location. Enjoy BBQ-ing from your upper level suite on your spacious deck that overlooks the court yard. Roomy living room and formal dining combo with a fireplace and wall air conditioner. Galley kitchen has casual dining for additional dining space. In-suite laundry with adjoining pantry/storage room. Full bath and 2 good sized bedrooms complete your new home. 1 electrified off street designated parking spot just outside your door. Condo fees are $440.50 per month and include heat, water, garbage, sewer, snow removal, common area maintenance, exterior building maintenance, ground maintenance,common area insurance and reserve study fund. This unit is located in a quiet area away from street noise. There is also an attached seasonal storage room. This popular complex is conveniently located close to school, water park, store, bus stop and walking path. What are YOU waiting for?? (id:51699)
188 Sarah Drive S
Elbow, Saskatchewan
Discover an exceptional opportunity to build in the welcoming community of Elbow. This well-located corner lot offers excellent access to the golf course, Rec Plex, and is just steps away from the scenic banks of Lake Diefenbaker—perfect for those who enjoy an active lifestyle and lakeside living. The property is fully serviced, with natural gas, power, water, and sewer to the curb, making it ready for your dream home or recreational getaway site. Its corner location provides added flexibility for building design and access, while the surrounding area offers year-round recreation including golfing, boating, fishing, and community amenities. This community is still small enough that it is common practice to drive your golf cart straight to the 18 hole Harbour Golf Course and Marina and this lot is ideally situated for a quick ride to either! Whether you’re planning a full-time residence or a weekend retreat, this lot combines convenience, location, and lifestyle in one of Saskatchewan’s most sought-after lake communities. (id:51699)
Acreage Lot East Of Bronco Memorial
Swift Current Rm No. 137, Saskatchewan
Discover your perfect oasis on 5 sprawling acres! Experience the tranquility of country living while enjoying the convenience of city amenities just a short drive away. This is your chance to create the dream acreage you've always envisioned. Essential utilities, including rural water, gas, and electricity, are readily available at the property line. Please note that all construction must adhere to the RM of Swift Current zoning bylaws (mobile homes are not permitted). Conveniently located east of Swift Current—simply turn south at the Bronco memorial, and you'll find your future acreage on the west side of the road. Don’t miss out on this opportunity! (id:51699)
103 2nd Avenue W
Paynton, Saskatchewan
Welcome to 103 2nd Avenue W, Paynton, SK! This charming 720 sq ft home is perfect for first-time buyers or those looking to downsize. With 2 cozy bedrooms and 1 full bathroom, this well-maintained property offers a comfortable and functional layout that’s easy to call home. The updated kitchen features modern cabinetry, creating a fresh and inviting space for cooking and entertaining. Step outside to a beautifully landscaped 50x132 ft lot—perfect for relaxing, gardening, or hosting friends and family. Additional highlights include a single-car detached garage space, (does not have a regular over head door) and excellent curb appeal. Conveniently located just 34 minutes from North Battleford and 45 minutes from Lloydminster, you can enjoy small town living. This move-in ready gem is waiting for you, don’t miss your chance to call it yours. Contact your favourite REALTOR® today! (id:51699)
Recreational Quarter Of Land N-E Of White Fox
Torch River Rm No. 488, Saskatchewan
If you are looking for recreational land, this might be a great opportunity to own 159.77 acres north east of White Fox, between Tobin Lake and Torch River. North East Saskatchewan is known for great moose, deer, and bear hunting. There are snowmobile trails in the area. This land is only a 21 min drive to Pruden’s Point, 21 min drive to White Fox. Portion of quarter section is adjacent to the grid road and has restricted access due to wet land. Part of the access road allowance to the property was flooded and got built up in winter of 2022 and then grew in with vegetation again. Seller states that a portion of quarter section used to be farmed many years ago. If you like the fun challenge and being up north where further north is the Provincial Forest, this might be an opportunity for you! Call for details today! (id:51699)
204 1010 Main Street E
Saskatoon, Saskatchewan
TriBeCa in one of Saskatoon’s most desirable and vibrant areas. This amazing building really draws attention when you see it. Great proximity to U of S, Broadway and Downtown. Featuring engineered hardwood floors in living and dining area, heated tile floors in bathrooms, individual furnace, central air, stainless steel appliances, quartz counter tops, large balcony with glass railings, N/G bbq hook up and heated underground parking. 2 bedroom with access to balcony from primary bedroom, large en suite with two closets. (id:51699)
901 Connaught Avenue
Limerick, Saskatchewan
Looking for a place to park your big toys, run a small business, or just tinker to your heart’s content? Feast your eyes on this 40x60 heated shop in Limerick, Saskatchewan – the ultimate man-cave, she-shed, or whatever-you-want-it-to-be headquarters! Fully serviced and sitting pretty on a titled lot, this shop is ready for your wildest dreams (or at least your welder and a few ATVs).But wait, there’s more! This property isn’t just a shop – it’s a whole lifestyle package! Included in this deal is a detached 2-car garage for your extra toys or that project car you swear you’ll finish someday. Plus, you get a cozy 3-bedroom, 2-bath house to rest your head after a day of wrench-turning or world-domination scheming. All this sits on a spacious 1.28 acres of land – plenty of room for your victory garden, a giant Slip ‘N Slide, or just basking in the Saskatchewan sun with a cold one. Located in the charming town of Limerick, this property is perfect for the entrepreneur, hobbyist, or anyone who’s ever said, “If I just had a big shop, I could rule the world!” So, grab your toolbox, your imagination, and maybe a sense of humor – this place is ready to make your dreams come true (or at least give you a great spot to store your stuff).Contact your agent today for a tour – because who says you can’t live, work, and laugh all in one place! (id:51699)

