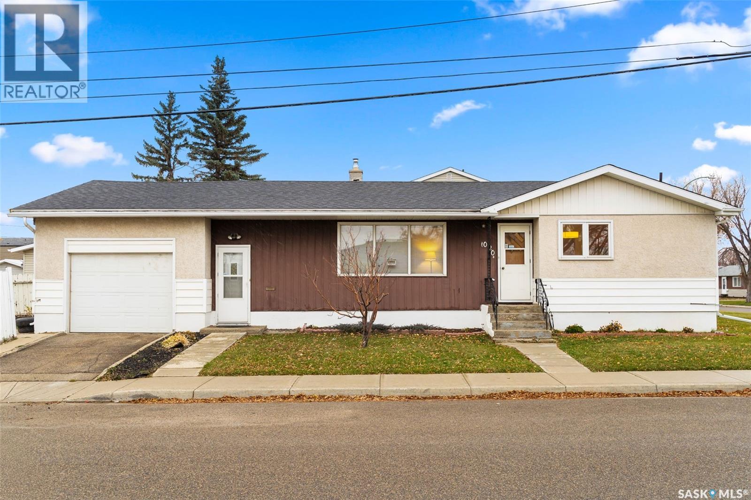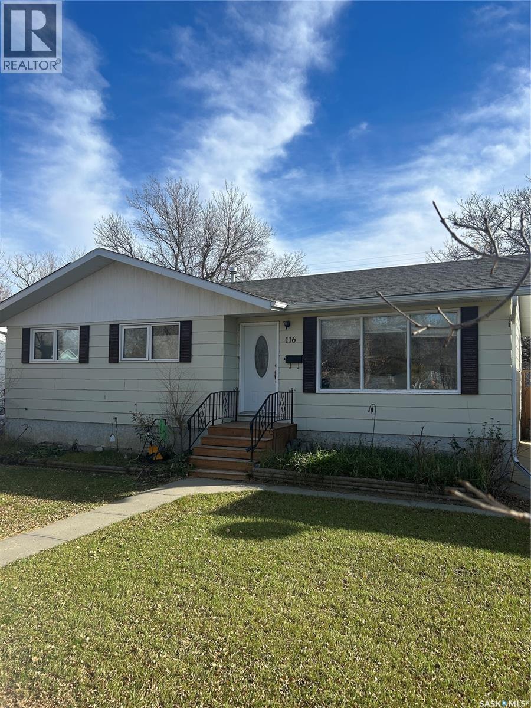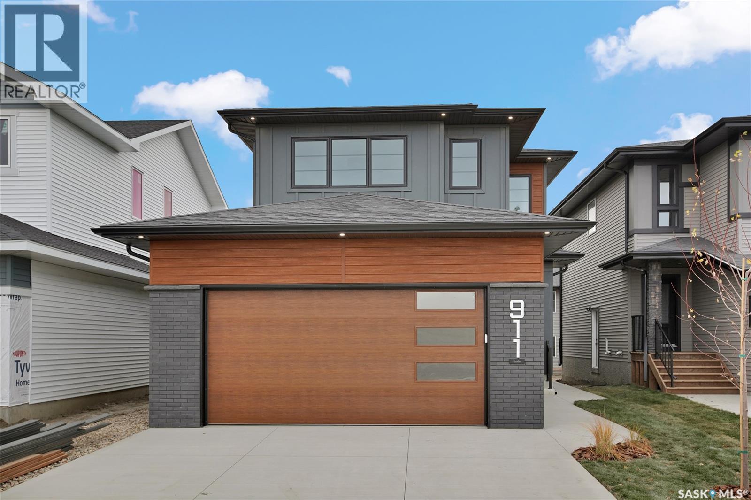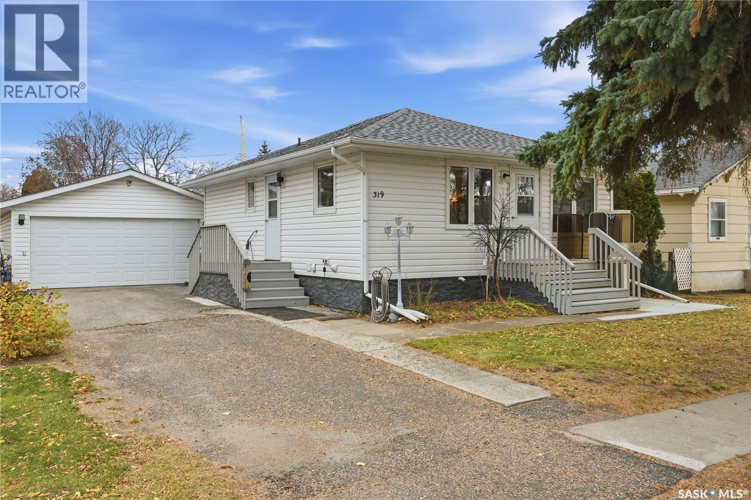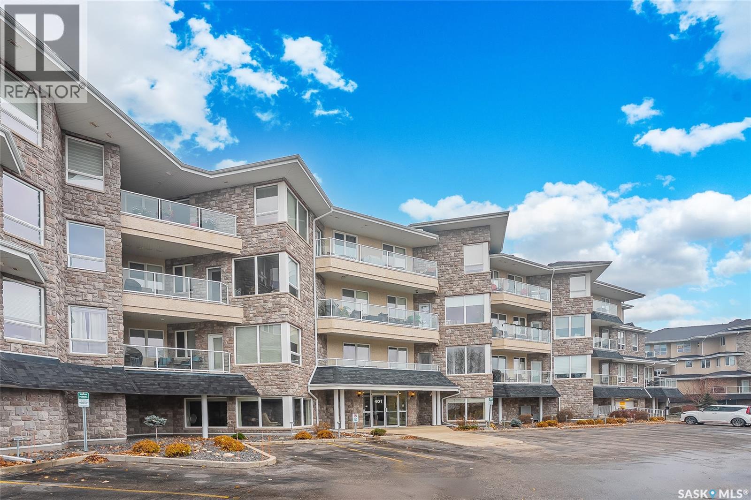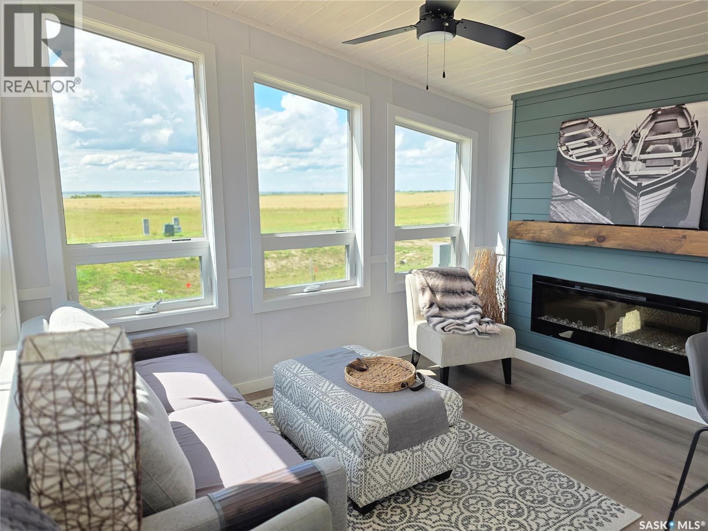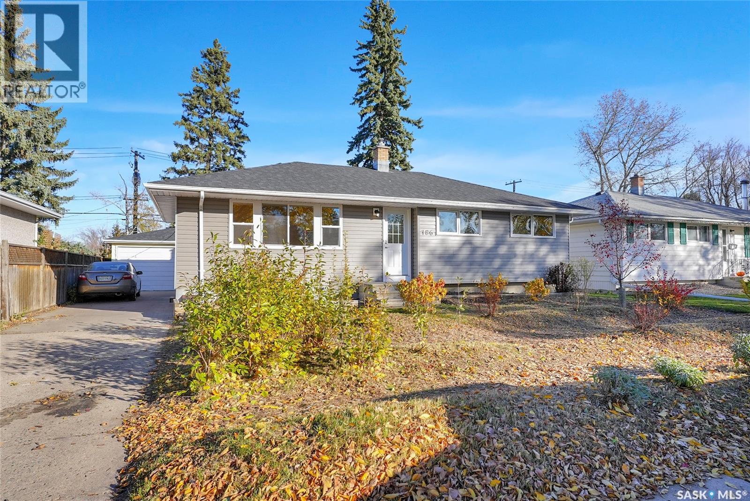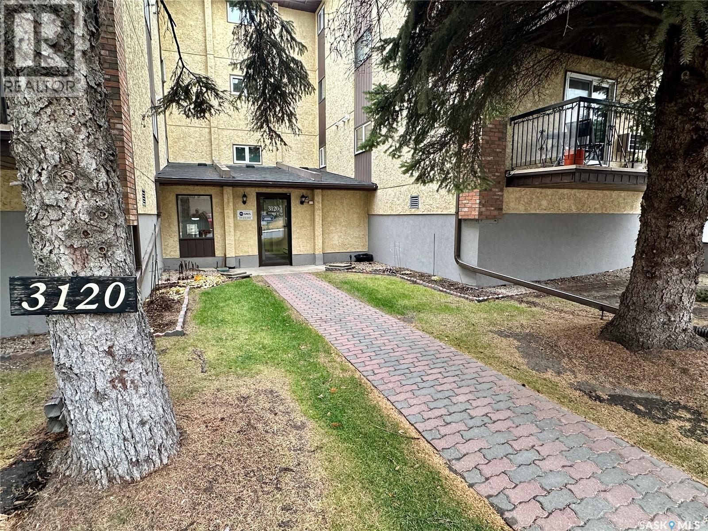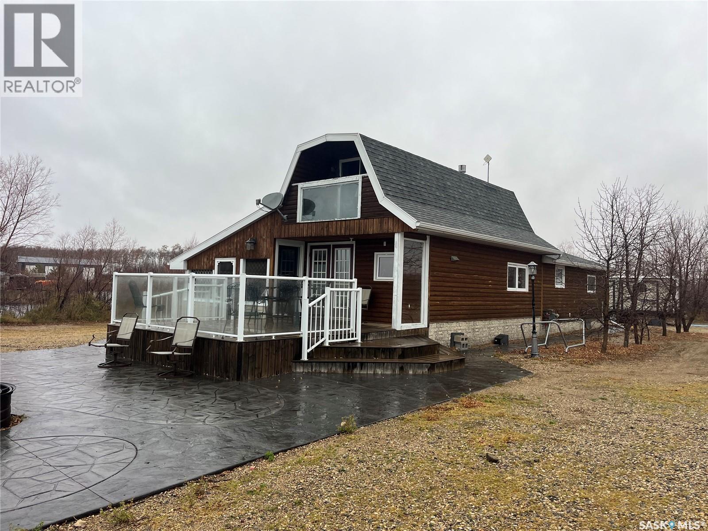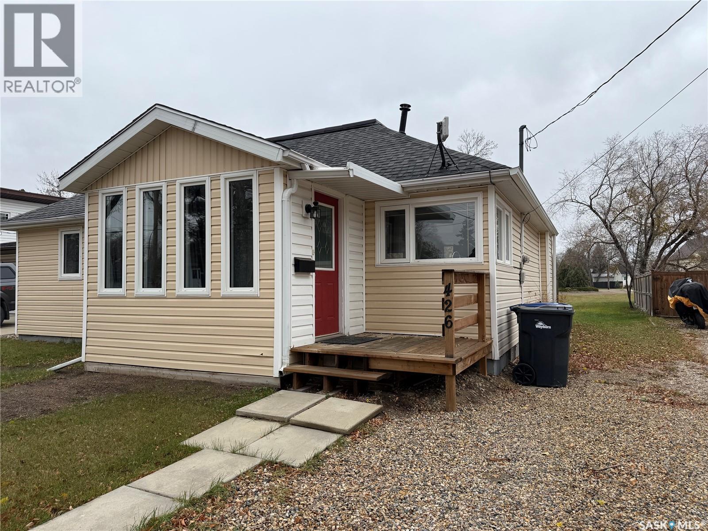1020 9th Avenue E
Regina, Saskatchewan
Welcome to 1020 9th Avenue East, a well-kept bungalow in Regina’s quiet Glen Elm Park neighbourhood. This solid home offers a practical floor plan with three bedrooms and one bathroom on the main level, highlighted by beautiful original hardwood flooring throughout the bedrooms and hallway. The spacious living room features large front windows that bring in plenty of natural light, while the eat-in kitchen offers ample cabinet space and classic wood finishes. The lower level provides a huge open recreation area that’s perfect for a future games room, gym, or secondary living space. A convenient half bath is already in place, along with laundry and plenty of storage. Outside, you’ll find a fully fenced backyard with room for kids or pets to play, plus space for future landscaping or a garden. The single attached garage with direct entry adds everyday convenience. Updates include new vinyl plank flooring in the living room and fresh paint throughout. This home has been lovingly maintained and is move-in ready, with potential for your personal touch or future modernization. Ideally located near schools, parks, and shopping — offering both value and opportunity for first-time buyers, downsizers, or investors alike. (id:51699)
116 Souris Street
Milestone, Saskatchewan
Nice size bungalow with a total of 3 bedrooms + office that could be converted to another bedroom easily. Nice open floor plan , house needs cosmetic repairs. Large double lot would be perfect for a large triple garage. Don’t miss out on this home make your apt with your realtor today. (id:51699)
911 Traeger Manor
Saskatoon, Saskatchewan
Welcome to 911 Traeger Manor, a home that seamlessly blends comfort, functionality, and attainable luxury. Crafted by Elevation Design + Build, this home exemplifies the builder’s commitment to exceptional quality and refined design-while remaining within an accessible price range. From the moment you arrive, the home stands out with its curated lighting details, including toe-kick lighting, ambient LED accents, a backlit address sign, and an impressive array of recessed pot lights throughout. The open-concept living and dining area is designed with 9-foot ceilings, creating an airy, inviting space perfect for entertaining, relaxing with family, or enjoying your morning coffee in natural light from the oversized windows. The butler’s pantry is truly a dream—featuring custom tile backsplash, elevated finishes, and ample storage that flows effortlessly from the garage to the kitchen for convenient grocery access. The main floor also includes a spacious flex room, a stylish half bath, and a thoughtfully designed mudroom offering both practicality and sophistication. Upstairs, you’ll find three generous bedrooms and two elegant bathrooms, including a primary suite that feels like your own spa retreat—complete with a soaker tub, oversized glass shower, and a walk-in closet that’s as functional as it is beautiful. Additional highlights include a composite deck, fully landscaped yard with front and back irrigation, a double concrete driveway, Ecobee Wi-Fi thermostat, and a separate side entrance for a future basement suite. This home is fully covered under Progressive New Home Warranty. Any applicable GST and PST rebates to be assigned to the builder. **Measurements taken from blueprints** buyers and their agents to verify. (id:51699)
319 Simpson Street
Outlook, Saskatchewan
Pristine, meticulously cared for home with numerous upgrades! Step inside to a bright, stylish kitchen / dining room with custom cabinets, countertops, backsplash, and under-cabinet lighting complemented by stainless steel appliances. Just beyond is a cozy living room with a lovely natural gas fireplace plus, south- and west-facing windows. Also on the main floor are 2 bedrooms and a 4-piece bathroom. In the basement is a spacious family room, a large 3rd bedroom, a large den with a window, plus, a 3 piece washroom / laundry area. Accessibility features include an indoor stairlift to aid in traveling up and down the stairs; plus an outdoor wheelchair lift (that can also be operated by remote control). Next to the house is a long asphalt driveway leading to a fully finished, heated 2 car garage, wired for 220V. The 50’ wide lot offers a large fenced, back yard with a patio and a new gazebo, a freshly rototilled garden area, 2 sheds, plus trees and shrubs. Upgrades include: In 2025: new soffits, fascia, and gazebo; 2022: SS fridge, stove, microwave, natural gas fireplace, washer/dryer, water heater, outdoor wheelchair lift, indoor stairlift; upstairs windows, exterior siding, exterior doors; 2020: basement bathroom completed; 2018: shingles, all main level flooring (laminate and carpets); 2016: new kitchen cabinets, counters, backsplash, under-cabinet lighting; 2011: complete basement development; 1999/2000; 2 car garage (heated, insulated, drywalled, wired for 220). Maintenance items include: eavestroughs and downspouts cleaned (Oct/25); carpets shampooed recently; fence stained every other year; furnaces (house & garage) + natural gas fireplace had annual service done recently. Call your favourite agent today for a private viewing! (id:51699)
4733 Green View Crescent E
Regina, Saskatchewan
Welcome to 4733 Green View Crescent E, Prime location in the Greens on Gardiner, walking distance to school, park and Acre 21. Custom built, open concept main floor with 9' ceiling,Over 1800 sqft two storey home with 5 bedrooms and 4 bathrooms! Main floor features a spacious flyer, open concept living space with a large living room, kitchen and dining room featured hardwood flooring. A large kitchen has conner walk in pantry with shelves, quartz countertops and tile backsplash plus central island. Off kitchen the garden door leads to the covered deck with partially fenced south facing back yard. 2pc bath to finish the main floor. The second floor feature 3 bedrooms and 2full baths and spacious laundry room. the master bedroom has large walk in closet with 5pc ensuite and quartz top with dual sink, another two good sized bedrooms with a 4pc bath and laundry to make up the second floor. Separate entrance to the basement ,The basement is fully developed living room and two bedrooms plus 4pc bath. (id:51699)
204 401 Cartwright Street
Saskatoon, Saskatchewan
Stunning golf course views await you in this exceptional one owner condo unit. The open floor plan boasts an abundance of natural light pouring in through the numerous windows, showcasing the breathtaking scenery outside. Soaring nine foot ceilings add to the sense of spaciousness, creating an ideal atmosphere for entertaining and relaxation. The gourmet kitchen is equipped with high-quality cabinets, sleek granite countertops, and stainless steel appliances, including a newer refrigerator. The adjacent dining room features custom-designed cabinets, complete with a built-in wine fridge, bar fridge, and sink, perfect for hosting friends and family. Five piece ensuite bath offers his and hers sinks, and a walk-in closet. Step out onto the expansive wrap-around balcony, where you can soak in the panoramic golf course views and enjoy the fresh air. This condo unit also comes with a range of desirable amenities, including an exercise room, amenity room, and a spacious storage locker. Parking is convenient, with one heated underground stall, and one surface stall, as well as a wash bay for washing your vehicle. Visitors will appreciate the abundance of parking options available. Don't miss this incredible opportunity to own a piece of golf course paradise! (id:51699)
113 Aspen Road
Diefenbaker Lake, Saskatchewan
This TO BE BUILT, customizable RTM home has impressive energy efficiency from the ground up. With 546 sqft this home is carefully thought out to maximize every square foot; featuring 2 bedrooms and 1 bathroom and an open living/kitchen. This home is SCA and CMHC approved, built to meet the highest standards for durability and comfort. Tariffs don’t affect this build significantly thanks to locally sourced materials. The foundation of this RTM is designed for warmth and performance: engineered truss floor joists are installed with a full vapor barrier and 3" of rigid foam, encased in plywood from below, with an additional 3" of foam and protective coroplast. Warm air is directed into the upper truss area, creating a heated floor system you’ll love year-round. Built like a site-constructed home, this RTM features 2x6 exterior walls, engineered truss rafters, and R21 wall / R40 ceiling insulation with a fully sealed vapor barrier. Full-size steel ducting ensures efficient heating, while ABS and PEX plumbing lines are safely run within the heated space. High-end finishes complete the interior, including vinyl tile flooring, Kohltech dual-pane Canadian-made windows, quartz countertops, backsplash, full appliance package, and more! Pictures are reflective of the show home which has $16,000 in upgrades. Please call for more information to schedule your viewing of our show home open now!! (id:51699)
186 Coldwell Road
Regina, Saskatchewan
This beautifully maintained bungalow is move-in ready, boasting a myriad of stylish upgrades that combine comfort & functionality. Nestled on a tranquil street, this gem offers a large, private yard, enveloped by mature trees, providing a serene oasis for relaxation and entertainment. Note - Sewer line was replaced including the addition of a backflow valve from house to street has been completed. This home has 3 Bedrooms, a Den & has Finished Lower Level. Step inside to discover a bright and welcoming living space, anchored by hardwood floor that exude warmth and elegance. The heart of the home, the kitchen, which is open to the dining area, has been tastefully updated with modern white cupboards, sleek countertops, and a convenient pantry, all enhanced by elegant tile flooring. The bathroom, revamped by Bath Fitters, features a chic vanity with a granite top, perfectly paired with matching tile for a cohesive look. Throughout the main floor, nearly all windows have been replaced with newer PVC models, ensuring energy efficiency & abundant natural light. The interior also boasts upgraded lighting, and beautiful new laminate flooring that flows through both the main level and the finished basement, elegantly accented with new trim and baseboards. The exterior of the home is equally impressive, with tasteful newer vinyl siding complemented by updated shingles, creating a polished, turnkey exterior. The single garage provides ample storage and workspace, while the private yard offers character and charm, and with your gardening skills can be your next oasis. This bungalow not only offers a solid foundation but also peace of mind with its comprehensive updates. It’s a blend of style, comfort, and modern convenience, ready to welcome its new owner’s home. Don't miss the opportunity to make this exquisite property yours! CLICK ON THE MULTI MEDIA LINK FOR A FULL VISUAL TOUR and call today for your personal viewing. (id:51699)
150 Iroquois Street E
Moose Jaw, Saskatchewan
Are you looking for a large family home? This beautiful character home located on a quiet street could be just what you are looking for! This home boasts over 2,000 sq.ft. of living space over 2 levels and has 3 bedrooms plus an office and 3 bathrooms and main floor laundry! You will love the mature trees out front as well as having the extra yard space to the West! Heading inside you are greeted by a stunning sunroom that doubles as a foyer with french doors leading to the main living space! The massive living room has so much natural light, a wood burning fireplace, and a window seat! Right by the front door we find an office or this could be used as a fourth bedroom. Next we have a 3 piece bathroom with main floor laundry in it - which is sure to be a hit. Heading back we find a formal dining room with access to the kitchen. At the back of the home we have the kitchen with ample cupboard space and access to your deck and rooftop patio - the perfect place to entertain! Heading upstairs we have 3 good size bedrooms and a 3 piece bathroom. Down in the basement we have a large family room, a 2 piece bathroom and lots of storage. There is also a workshop off the back of the home that used to be an attached single garage and could easily be converted back to that if the buyer wanted! So much charm in this home and yet so many updates! New paint and flooring throughout the home, newer roof, newer electrical service and panel, sewer line has been replaced - most big ticket items taken care of! Quick possession is available! Reach out today to book your showing! (id:51699)
101 3120 Louise Street E
Saskatoon, Saskatchewan
Welcome to Brandtwood Estates on Louise Street! This corner unit offers an ideal layout for those seeking space, comfort and accessibility. Designed with mobility in mind, the home features vinyl flooring throughout and thoughtful touches for easy living. Enjoy natural light all day with east and south-facing updated windows, complete with custom blinds and room-darkening patio sliders for added privacy and comfort. The large living room features patio doors that open to a private balcony. Adjacent to the thoughtfully designed kitchen is a generous dining area, ideal for everyday living and entertaining. The huge primary bedroom includes a convenient 2-piece ensuite and the second bedroom is also spacious. You’ll love the large laundry room, offering exceptional organized storage plus side-by-side Samsung washer and dryer with pedestal drawers. Brandtwood Estates is a friendly, well-managed building with a strong reserve fund and outstanding amenities—including a large amenities room with kitchen, fitness area, pool table and library, plus frequent social gatherings that foster a real sense of community. There’s also a workshop in the parkade for hobbyists, and underground parking (stall #101 in the east garage) with storage right in front of your space. Move in and enjoy comfortable, worry-free living in one of the most welcoming communities on Louise Street! (id:51699)
30 Lakeshore Drive
Fishing Lake, Saskatchewan
This year round cabin has a great lake view of Buckhorn Bay in Fishing Lake from the deck, balcony or stamped patio. With no cabins in front of the lot you have a lakeview cabin and access to the lake just across the road. The cabin is a 1984 build with additions in 1992 bathroom and one bedroom, 2005 two bedrooms, and 2010 screen room (marked as sun room in room list). This pine walled home has a great cabin feel with a screened in room that you will spend most of your time in. The 28x13' screened room is not heated and therefore not included in the square footage. The cabin backs a bush/field and has a plug for RV's in the back. The yard is has no lawn to cut with the highlight the stamped patio with a firepit area and beautiful sidewalk to back. This property has a private well and septic tank. The cabin has a large eat in kitchen, 3 bedrooms, and laundry/3-piece bathroom on main and a living room area in the 2nd story of the original build. The living room has a nice balcony off overlooking the lake... perfect for that morning coffee or evening sociable. Fishing Lake offers excellent fishing, watersports, golf, snowmobiling, ice-fishing, skating, and more. North Shore has a recently upgraded (since 2020) recreational area with a new ball diamond, beach volleyball, picnic area with stage, pickleball court, and basketball court. Gas Stove currently not in working order and will not be fixed. (id:51699)
426 6th Street Ne
Weyburn, Saskatchewan
Welcome to this charming 2-bedroom, 1-bath home offering a bright and open floor plan. The kitchen flows seamlessly into the dining and living areas, creating an inviting space perfect for entertaining or relaxing. With great natural light and a thoughtful layout, this home offers easy living and comfort throughout. This beautiful house is ready to move in and enjoy. Located close to Jubilee Park in a well established neighbourhood. Patio doors lead to a spacious deck and backyard — ideal for morning coffee or weekend barbecues. A perfect blend of indoor comfort and outdoor enjoyment! Call today to schedule a viewing! (id:51699)

