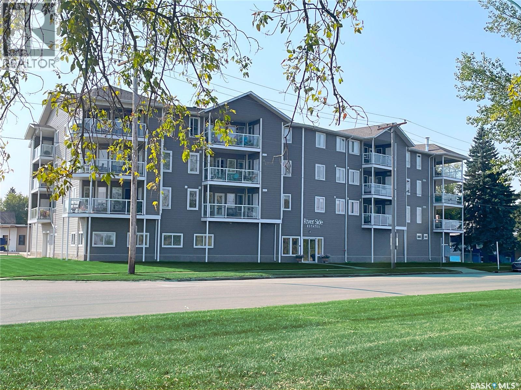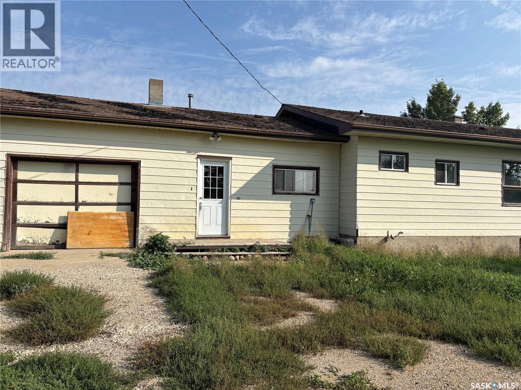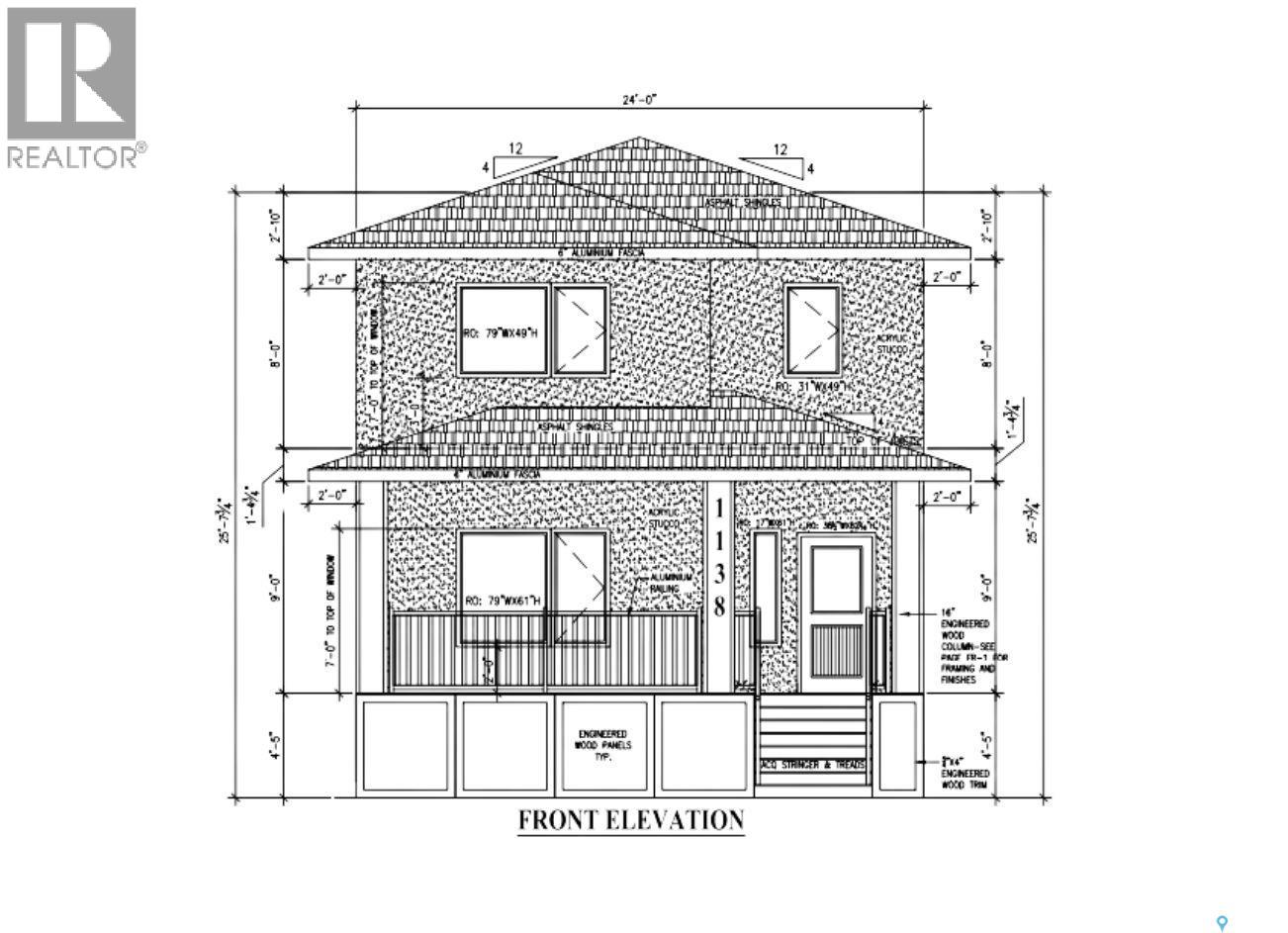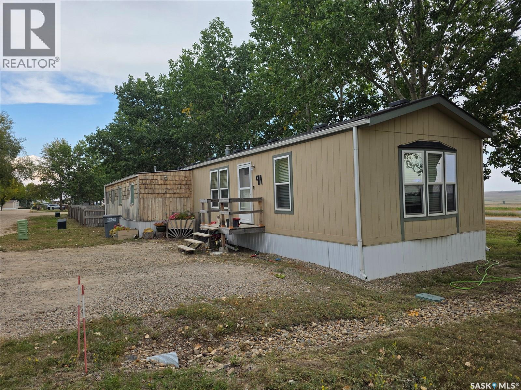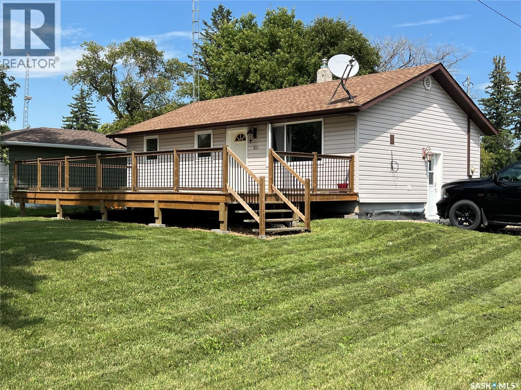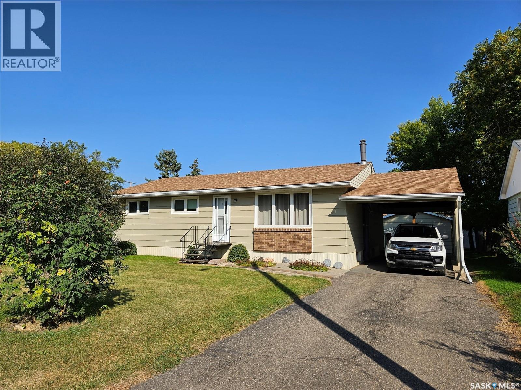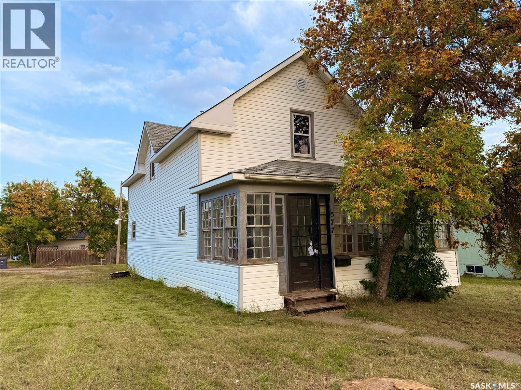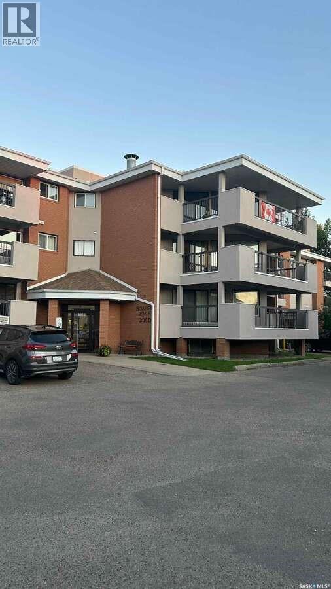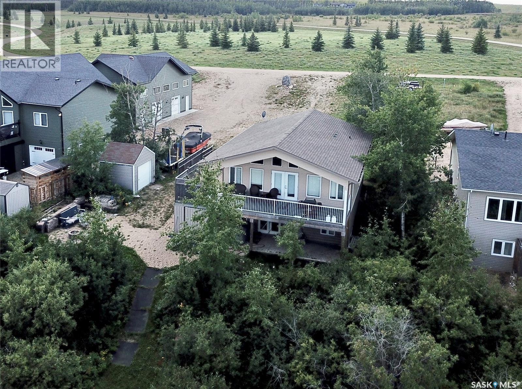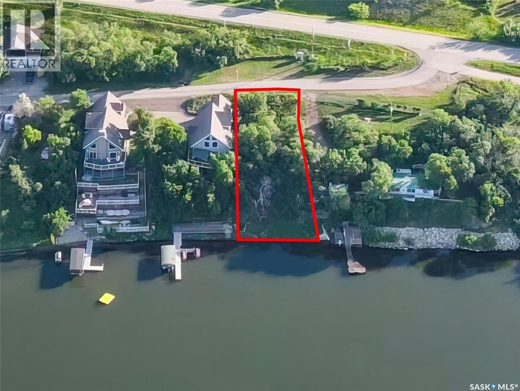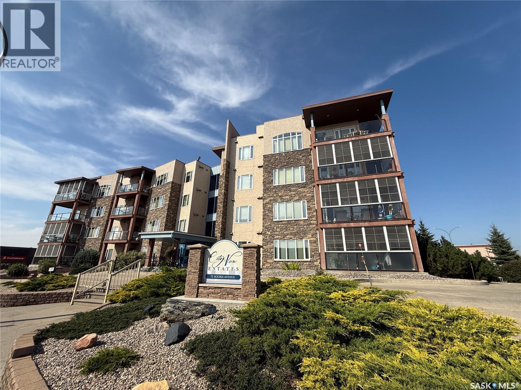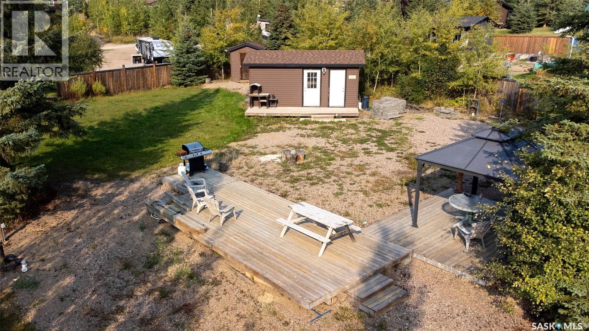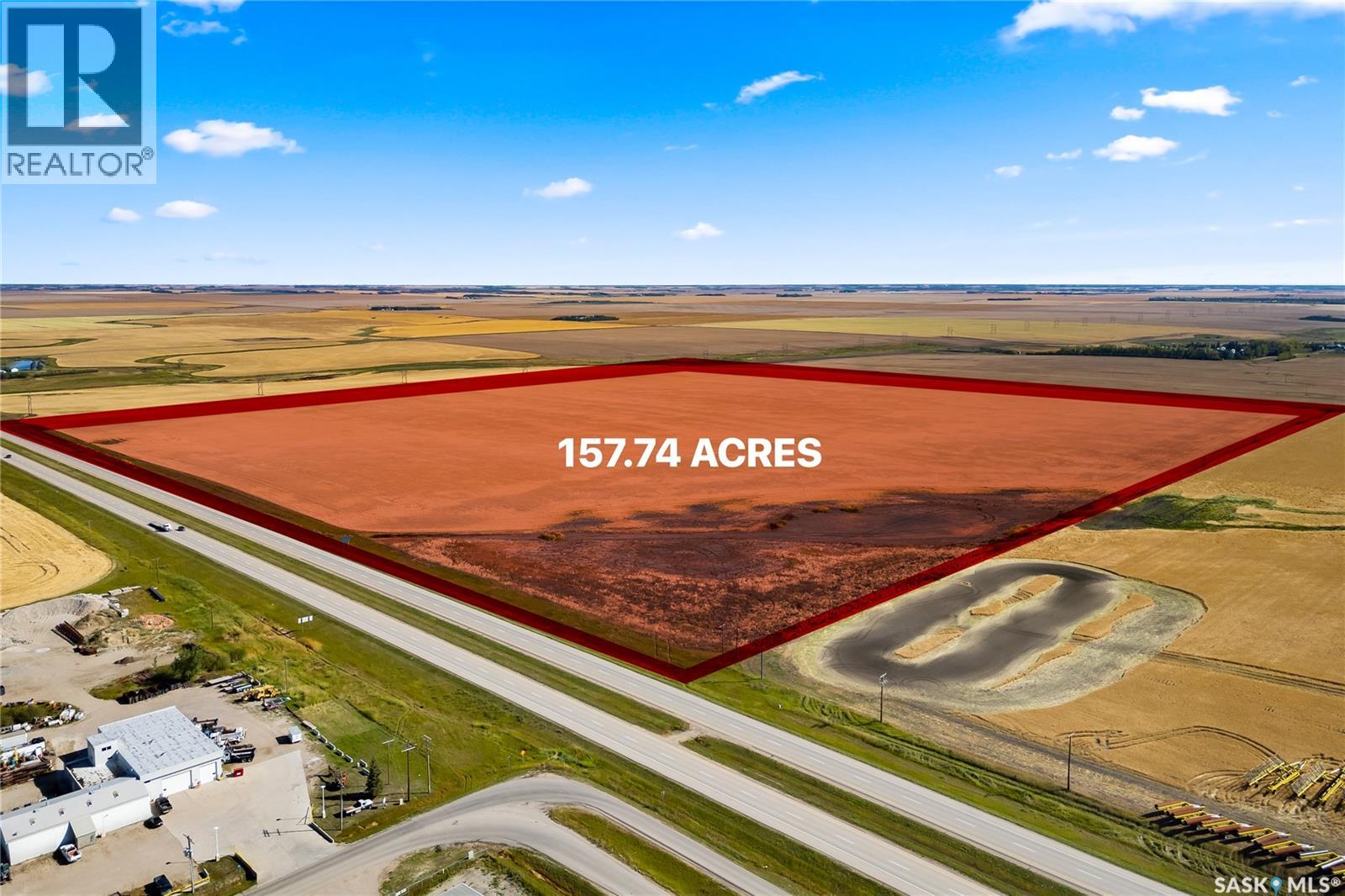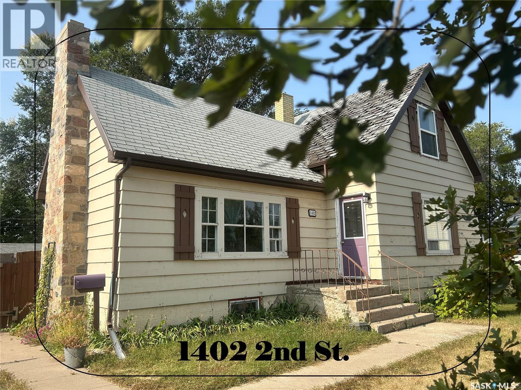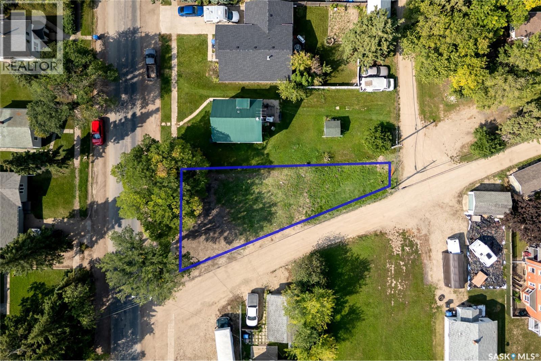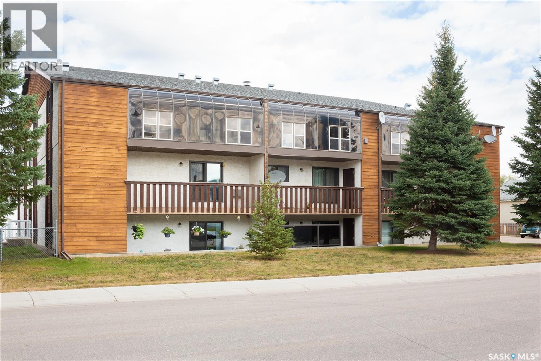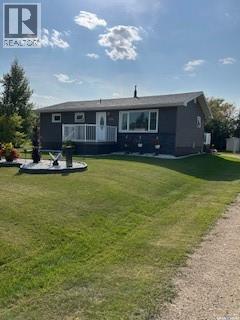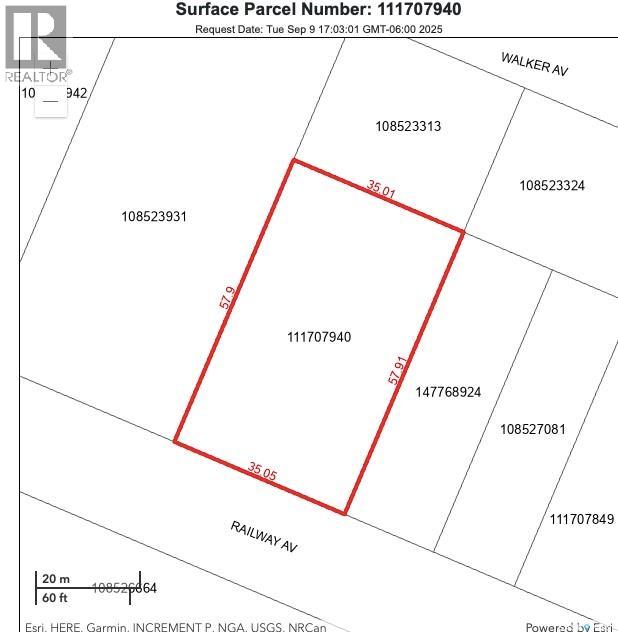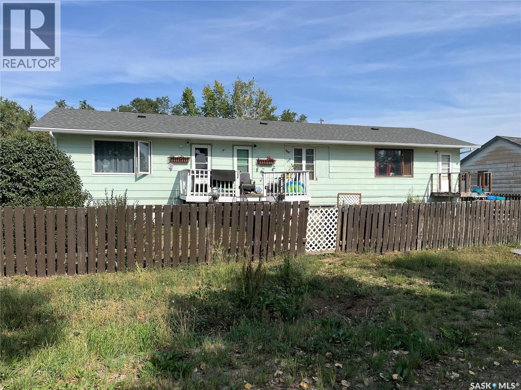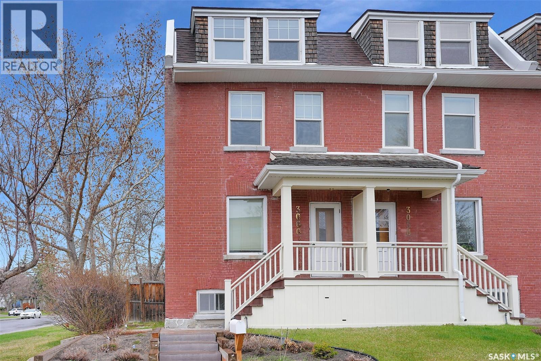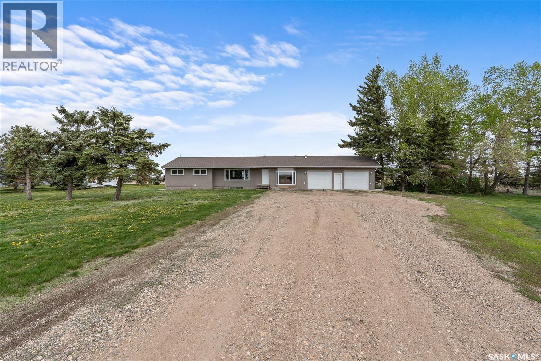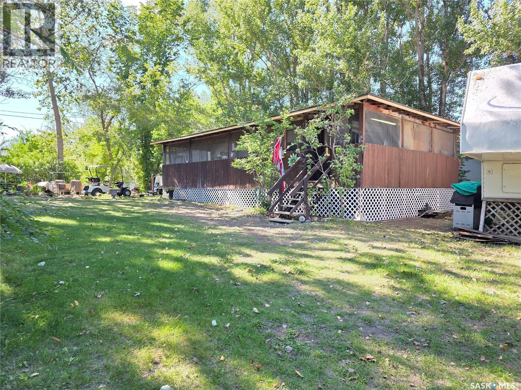202 395 River Street E
Prince Albert, Saskatchewan
Enjoy peaceful sunset views over the North Saskatchewan River from this bright and spacious 2-bedroom plus den, 2-bath condo. Located on the second floor with a north-facing balcony, this home features an open-concept layout, modern kitchen and plenty of natural light. The primary suite offers a walk-in closet and 3-piece ensuite, while the second bedroom and den provide flexible living space. Added conveniences include in-suite laundry, two secure storage areas, heated underground parking, elevator and access to meeting and exercise rooms. Move-in ready with immediate possession—this riverside retreat combines comfort, convenience, and a stunning river view. There is a Special Assessment Levy on this condo building paid by each condo owner. As a BONUS for the purchaser of this condo, their portion of that levy will be paid by the Seller. Call for details. (id:51699)
124 Centennial Street
Swift Current Rm No. 137, Saskatchewan
Welcome to Schoenfeld. This lovely property boasts a 1300 square foot bungalow with an attached single garage. There are 3 bedrooms up and 3 bedrooms down making this the perfect family home. The kitchen has undergone some recent upgrades including a brand new furnace January, 2026, appliances and backsplash and paint. The main floor has original hardwood flooring throughout most of the rooms. There is a large mudroom/porch area ideal for farm families. Outside you will enjoy a shop with a concrete floor as well as a lovely chicken coop and barn. Enjoy the peace and quiet of country living in this lovely little 5 acre property. Call today for more information or to book your own viewing. (id:51699)
1138 Poley Street
Regina, Saskatchewan
Discover this custom built brand-new 2025 two-storey home in Hawkstone, offering 6 bedrooms, 4 bathrooms, and 2 full kitchens across 1,785 sq ft of thoughtfully designed living space. The main floor features a bright living room, modern kitchen, and one bedroom with a 3-pc bath. Upstairs, you’ll find a spacious bonus room, two secondary bedrooms, a full bath, and a private primary suite with its own 4-pc ensuite. The fully finished basement suite can provide additional income and includes kitchen, living room, laundry, two bedrooms, and a 3-pc bathroom. Buyers can take advantage of secondary suite incentive program if the possession is done before end of March 2026. Sitting on a large 3,675 sq ft lot with parking for two, this home is perfect for large families or those seeking multigenerational living. Located in Regina’s growing Hawkstone community, you’re close to parks, shopping, and everyday conveniences. (id:51699)
9a Prairie Sun Court
Swift Current, Saskatchewan
This 2007 original-owner mobile home at 9A Prairie Sun Court, Swift Current, SK is a comfortable and affordable option for anyone wanting a place that’s easy to maintain yet full of perks. With 2 bedrooms and 2 bathrooms, and an open design kitchen/dining/living room, it’s a layout that makes sense—whether you’re downsizing or just starting out. The unheated side porch gives you that extra bit of flex space for storage, a summer hangout spot, or even a place to pot plants when spring rolls around. Step outside and you’ll find a fully fenced backyard, offering both privacy and a safe space for kids, pets, or your next backyard barbecue. And for the handy or hobby-minded, there’s a powered 12x20 workshop tucked out back, making it easy to get creative, fix things, or simply have a little getaway spot without leaving home. Sitting on a rented lot, this property keeps things budget-friendly while still delivering the independence and outdoor space you’ve been looking for. (id:51699)
300 1st Avenue
Gerald, Saskatchewan
Well within a home buyer's budget, 300-1st Ave in the quiet community of Gerald, Saskatchewan is what you may be looking for! Numerous upgrades and renovations were made to this home, making it more than move-in ready. PVC triple pane windows, updated furnace and water heater, interior and exterior doors and a totally renovated kitchen and main floor bathroom, complete with laminate flooring throughout, makes this property stand out from most in this price range.You will admire the spacious kitchen with its dark maple, soft close cabinets and the more than spacious counter tops that compliment the cabinetry. Stainless steel fridge with ice and water dispnser, BI dishwasher, stove and microwave hood fan complete the updates in this kitchen as well as a very handy walk-in pantry space. A 16'x32' preserved wood deck compliments the home adding extra pleasure to entertaining guests or simply enjoying the South sun. The master bedroom will accommodate any size of furniture due to its size and you will appreciate the updated 4 pc bathroom. The secondary bedroom is also renovated and ready for another family member or a guest suite. The basement area has been framed in for extra rooms. It features a 2018 EF furnace, back check valve, softener, updated 200 amp panel, gas water heater, PVC basement window and updated plumbing including an outside water tap. And there's more! The concrete basement features the added bonus of installed exterior weeping tile. The exterior of the home has 1" styrofoam insulation under the siding; shingles are approximately 17 years old. This property comes with 2 Lots, each measuring 25 x 140 for a total area of 7000 sq ft. The storage shed is included. Fibre optic high speed internet is in place. 2025 yearly taxes are $1474.39. It really is a cost effective property where you can enjoy the comforts of home at one great price. Call your agent today to take advantage of this list price today ! (id:51699)
311 6th Street W
Carlyle, Saskatchewan
ATTRACTIVE 4-Bedroom Bungalow at 311 - 6th St W, Carlyle Welcome to this charming and well-kept 4-bedroom, 2.5-bath bungalow located on cozy 6th Street West in the friendly community of Carlyle. Offering 1,236 sq ft of main floor living space (including a 1983 addition), this home is ready to provide great shelter and comfort for its next owner. Features You'll Love: • Spacious master suite with walk-in closet and convenient 2-pc ensuite • Bright and welcoming foyer added in 1983, expanding the front entrance • Great curb appeal with durable composite siding (recently painted), attractive brick accents, asphalt driveway, carport, and a 16' x 30' detached garage (built in 1987) accessed via back lane Functional with concrete floor, motorized overhead door – perfect as a workshop, man cave, or hen den Inside Highlights: • Cozy living room with large picture window, crown moulding, and quality carpeting • Well-equipped kitchen with solid wood cabinets, ample counter space, and included appliances • Adjacent dining area for family meals or entertaining • Updated main 4-pc bathroom with soaker tub • Three generous main floor bedrooms, two with built-in storage • Partially finished basement featuring a rec room with gas fireplace, extra bedroom, and 3-pc bath Outdoor Perks: • Private backyard oasis with deck and patio area – ideal for lounging or barbecuing • Mature trees and a productive garden area (could be converted to lawn) • Peaceful and private – your own retreat in town Recent Updates: • Main bathroom • Asphalt shingles • Windows • Painted composite siding • Vinyl skirting This is a great place to land.... Contact agents today to book a private viewing! (id:51699)
577 Central Avenue N
Swift Current, Saskatchewan
This one-and-a-half story character home is waiting for the right buyer to bring it back to life. Perfectly positioned on a corner lot at the top of Central Avenue, the property offers mixed-use zoning—making it a great option for residential, rental, or even some commercial possibilities. The home has already seen some key upgrades including a 100-amp electrical panel, some wiring and plumbing updates, a newer boiler, PVC windows, and durable vinyl siding. Inside, you’ll appreciate the tiered ceilings in the dining and living room, which add architectural interest, along with the high ceilings that create a sense of openness. The main floor layout includes a living room, dining room, kitchen, front hall with staircase, and both front and back porches. At the rear is a spacious laundry/bathroom area. Upstairs you’ll find three generous bedrooms and space carved out for a future bathroom. The basement remains unfinished and undeveloped. That said, the home is in mid-renovation: drywall is incomplete, bathrooms are gutted, floors are unfinished, and additional electrical and plumbing work will be required. For buyers with vision, tools, and creativity, this property offers a chance to transform a solid structure into a standout home or investment. (id:51699)
137 209d Cree Place
Saskatoon, Saskatchewan
For more information, please click the "More Information" button. Welcome to this beautifully maintained 2-bedroom, 2-bath condo in the sought-after Lawson Heights community of Saskatoon. Located in a quiet 50+ age-restricted building, this home offers the perfect lifestyle for retirement or for those seeking a peaceful and mature community. The condo features a spacious living and dining area, a private balcony, and a functional kitchen. The primary bedroom includes a 3-piece ensuite bath, while the second bathroom offers a full 4-piece layout. This unit comes with two valuable parking spots – one underground heated stall and one assigned surface stall directly under the balcony. Additional highlights include in-suite laundry, updated flooring, and plenty of natural light. Condo fees cover water, heat, common area maintenance, and building insurance, making living here both convenient and affordable. Ideally located near shopping, restaurants, medical clinics, and the beautiful Meewasin Valley trails along the river. Don’t miss this opportunity to own a bright, low-maintenance condo in one of Saskatoon’s best areas for retirement living! (id:51699)
319 Ravine Road
Big Shell, Saskatchewan
Built in 2014, this lovely 4-season lakefront cottage offers over 2,000 sq ft of living space with 6 bedrooms and 2 bathrooms, perfect for family gatherings or hosting guests. The main floor features vaulted pine ceilings, low-maintenance lino flooring, a natural gas fireplace, and an open kitchen with deck access and a natural gas BBQ. The spacious covered wrap-around deck and lower-level custom brick patio with fire pit area provide multiple spots to soak in the beautiful lake views while maintaining your privacy. The walkout basement includes 3 of the bedrooms (one unfinished), a 3pc bath/laundry, and a cozy electric fireplace. Enjoy year-round comfort with natural gas forced air heat plus electric baseboard backup. Extra items of note include a 1250-gallon fresh water tank, concrete septic holding tank, lake water intake for yard use, large shed with overhead door, and wheelchair accessibility. With a hard, sandy shoreline just steps away you can enjoy the lake to the fullest! Aspen Ridge Development is on the southwest side of Big Shell Lake—only 1 hour 20 minutes from Saskatoon—this move-in ready, furnished property is an ideal getaway for fishing, water sports, or simply relaxing at the lake. Set on a large lot - there is opportunity for you to build a garage as well. Enjoy Saskatoon Berry bushes and Chokecherries right in your front yard! Reach out for more information! (id:51699)
Lot 1 Aaron Drive
Fort San, Saskatchewan
Waterfront Lot on Echo Lake – Imagine waking up to the tranquil views of Echo Lake, surrounded by nature's beauty. This exceptional waterfront lot, situated in the sought-after Jasmin on Echo subdivision, offers a rare opportunity to create your custom cottage retreat. With 79 feet of frontage, this lot provides ample space to bring your vision to life. Whether you're seeking a peaceful escape or a recreational paradise, Echo Lake offers it all. Enjoy boating, fishing, swimming, and stunning sunsets right from your doorstep. Don’t miss your chance to own a piece of paradise. Contact your favorite local agent today for more information (id:51699)
405 75 Souris Avenue
Weyburn, Saskatchewan
Executive 4th Floor Condo with Sweeping Views. Step into this beautiful condo where luxury and comfort meet. With soaring 11' ceilings and expansive windows, the home feels bright, airy, and welcoming. The two-sided balcony is the perfect spot to sip your morning coffee or enjoy an evening sunset while taking in the panoramic views. The heart of the home is the white kitchen, featuring upgraded solid countertops, fresh backsplash, and plenty of storage with an abundance of drawers. Just off the kitchen, a beverage centre makes entertaining a breeze, while a custom lit display wall adds elegance and personality to the living space. Thoughtful touches are found throughout—custom wood shutters, built-in storage, and even a Murphy bed for when friends or family come to stay. The primary suite is a private retreat with a walk-in closet and a spa-like ensuite, complete with double sinks, and jacuzzi tub. A second bedroom and full bathroom with a walk-in shower ensure comfort for guests. Practical and stylish details add ease to daily living: In-suite laundry with built-in shelving, mini fridge, and stand-up freezer included. Warm hardwood and tile flooring throughout and a private furnace and central A/C tucked away off the balcony for year-round comfort. Another notable feature of this building is the wide hallways and ample visitor parking. Enjoy access to a welcoming common room, fitness area, and a handy wash bay in the heated underground parking garage, where your car stays comfy inside all year long. The building also offers a recycling program and a sense of community. More than just a place to live, City View Estates is where you will find the perfect balance of style, comfort, and convenience. (id:51699)
405 Ash Avenue
Beaver River Rm No. 622, Saskatchewan
Beautiful lot in the Lauman’s Landing subdivision at Lac Des Iles—perfect for summer getaways or building your dream lake home. The property is nicely situated along a paved walking trail, with 6-ft privacy fencing on two sides and a stand of mature spruce trees in front. Enjoy the cozy bunkie with a king bed on the main level and extra sleeping space for the kids in the loft, plus an attached 3-piece bathroom for rinsing off after a swim. A front deck offers a relaxing spot to take in the views, while the storage shed provides counter space, built-in shelving, a bar fridge, and a chest freezer—great for storing water toys and doing small repairs. Outdoor features include a metal 10×10 gazebo on a spacious deck, a fire pit area, and new bricks ready for a retaining wall. There’s also an additional deck ideal for parking a travel trailer, with convenient power (50 amp service), sewer, and community water supply hookups . A second driveway with hookups, is available for a second trailer or extra parking. Just a short walk brings you to the boat launch and a sandy swimming area, making this lot an excellent choice for lake life all summer long. (id:51699)
1-4 316 3rd Street W
Delisle, Saskatchewan
Opportunity awaits with this high-quality modern 4-plex constructed by Flatlander Construction, a builder known for craftsmanship and attention to detail. This property offers excellent cash flow with newer, hassle-free construction in the growing town of Delisle. Investors can live in one unit and let the other three pay the mortgage, all while qualifying with as little as 5% down and enjoying positive cash flow. Each unit is individually titled, giving you flexibility for the future—hold the entire building, sell units separately down the road, or even explore the seller’s option to purchase half now. With a new double-lane highway and easy commutes to Saskatoon, Delisle is poised for growth, making this an attractive long-term investment. The unit mix is designed to appeal to a wide range of tenants. Upper-level homes feature three bedrooms, two bathrooms, an attached single garage with direct entry, and a large private balcony offering panoramic countryside views—partially covered so you can choose sun or shade. Lower-level units include two bedrooms and two bathrooms, with walkout access to the spacious backyard and greenspace. Inside, every unit is finished with a stylish kitchen that includes upgraded quartz countertops, ample cabinetry, and plenty of storage. High-end laminate and tile flooring flow through the main living areas, with plush carpet in the bedrooms for added comfort. Single-level living with laundry on the same floor makes each unit convenient and practical. This is just the tip of the iceberg with great schools & park nearby—reach out today to explore the full potential. (id:51699)
Rolo Farms Hwy #6 North Future Development
Sherwood Rm No. 159, Saskatchewan
This 157.74 acre property, located just north of Regina, SK, presents an excellent opportunity for future industrial development. With direct frontage on Highway #6, the land is situated in the RM of Sherwood, north of Regina's existing industrial and commercial sectors. It is designated as "Future Industrial" in the RM's Official Community Plan. Comprising highly sought-after Regina Heavy Clay, the land is currently zoned for agricultural use. Prospective buyers are advised to conduct their own due diligence to assess the suitability of this site for their development plans. (id:51699)
1402 2nd Street
Estevan, Saskatchewan
Have you been looking for a New Home? Are you “Grumpy” because nothing has fit your style or price range? Then perhaps you’ll want to consider this rustic, cozy, cottage-style beauty of a home at 1402 2nd St. in Estevan Saskatchewan. You’ll especially enjoy the spacious wooden featured ceiling (as well as a real Fireplace) Living room which leads to a lovely kitchen/dining area. Completing the main is a character-filled primary bedroom with large window. The Upper floor consists of 2 Bedrooms plus a 4piece bathroom. The basement has an open area (Family room) adjacent to the Laundry/ Utility/storage area. Note a new furnace is supplied for future installation. The oversized yard is fenced, has a cat run, patio area, and a small single car garage as well as a Hot Tub. So, don't be "Bashful", call today to view this enchanted home. (id:51699)
302 Burrows Avenue W
Melfort, Saskatchewan
Affordable lot alert! Not many this price in Melfort and we need more housing! Zoned R2. Taxes $1129. Lot size is 63 frontage back goes narrow so 10 feet then the sides are 125/136. Plans are drawn up for this lot and part of the price...so it's really a win win. Any questions...reach out! (id:51699)
103 314 11th Street E
Prince Albert, Saskatchewan
Cute and affordable 1 bedroom, 1 bath condo in Midtown. This attractive unit offers an open kitchen, dining and living room design and ground level walkout to a spacious concrete patio which is great for hauling in groceries or using as a separate entrance. Some notable upgrades include new crown moulding and upper cupboards. Large closets, lots of room for storage and in suite laundry. Newer stainless steel fridge and stove plus an extra fridge. Conveniently located close to cornerstone shopping centre amenities and the new University. (id:51699)
207 South Front Street
Pense, Saskatchewan
Welcome to 207 South Front Street located in the friendly, quiet town of Pense, centrally located between Regina and Moose Jaw making it an easy commute if you’re looking to be close to the city but have small town, lower-cost living. Pense features a K-8 school, preschool, a volunteer fire department, post office, municipal services, Memorial Rink, Lions Splash Park, W.F. Botkin Outdoor Arena, insurance agency, hotel and bar, and gas station/convenience store as well as a ball diamond. There are future plans for a daycare/before & after centre, scheduled to open in 2026. Featuring 2 beds up, 1 down and 2 baths, this 920 sq ft condo is sure to impress! You are welcomed into a spacious front foyer, perfect for boots and hanging jackets. You’ll enter your warm and inviting living room with a large picture window, allowing in beautiful natural light. Your kitchen comes with plenty of Tucson maple cabinetry, and a dining space for your table and chairs. A garden door leads you out into the backyard where you can enjoy coffee on the deck as you watch the kids play! Back inside you will find 2 good-sized bedrooms as well as a full 4pc bathroom, and a separate laundry room with built in cabinetry, completing the main level. The completely finished basement includes your large recreation space as well as a built-in bar. This is a great area for entertaining guests! Here you will also find a 3rd bedroom, a 3pc bath and access to your utility room. Additional value adds include: All appliances, 100 amp panel, owned H2O Heater, HE Furnace, HRV Unit, Central A/C, rough in for Central Vac, Fiber Optics Internet, plus LOW CONDO FEES and a 12x24 single fully insulated garage! No more parking outside in the cold Saskatchewan winters. This 2007 built, bungalow style move in ready condo is a great way to get into the real estate market as an affordable home ownership option in a great community. Contact your local Realtor® to set up your personal viewing today. (id:51699)
214 Highway
Archerwill, Saskatchewan
Welcome to 214 Highway 35 N in Archerwill. This home has it all. It was upgraded 10 years ago, has all brand new North Home windows, new insulation, vinyl siding and asphalt shingles. The kitchen has beautiful dark cherry wood cabinets. All new flooring throughout. The furnace was replaced 3 years with a high efficiency model. The water heater was new in 2020. The home features a screened in deck on the back of the house and is a dream spot for relaxing with your morning coffee or entertaining a group of friends watching the Riders play. There are 2 bedrooms and a 4 piece bathroom upstairs plus a small office. Downstairs there is a family room with an electric fireplace. There is a bedroom and another space for a gym. A 2 piece bathroom and laundry, storage and cold storage complete the downstairs. This home also has central air conditioning and a natural gas BBQ hook up on the deck. There is a large garden space and a raspberry patch to the north of the driveway. If you are not a gardener and want an ideal space for a storage shed or shop, you will have all the room you need to build one. A single car garage and a storage shed complete this property. Located in Archerwill where you can take advantage of all the outdoor activities you like, from hunting and fishing, to world class snowmobile trails, an incredible archery course, and much more. This property has it all, an ideal place to call home. Book your viewing today! (id:51699)
29 Railway Avenue
Yarbo, Saskatchewan
Large vacant lot in the Village of Yarbo. Build or move in your dream family home! Minutes to all Mosaic mine sites, and just 10 mins to the town of Esterhazy. Water & sewer to center of lot where a previous house used to be. Enjoy peaceful country life and have all the amenities you could need just a short drive away. (id:51699)
128 1st Avenue S
Coronach, Saskatchewan
Here is the revenue property that you may have been waiting for!!! Situated in the beautiful Town of Coronach this property has lots of potential, it has the possibility of having 3 units each with their own services and entrances. The home has underwent some upgrades in the last 16 years such as shingles, roof on south side, wiring and hard wired smoke detectors, insulation in the attic, a 24x26 double car garage, some windows and many more. Coronach is a town that has almost all services such as a Health Center, gas station, grocery store, restaurants, bank, insurance broker, sporting facilities, RCMP detachment, K-12 school, churches, and much more. Book your private viewing today!! (id:51699)
3060 18th Avenue
Regina, Saskatchewan
Welcome to this fantastic, one of a kind, end unit character condo in a designated Heritage Property nestled in the heart of the Crescents! This south facing condo offers a bright, inviting floor plan. The living room is a great size that extends into the dining area, with beautiful hardwood floors flowing flawlessly throughout. The kitchen boasts new water resistant laminate flooring (2025), new fridge and stove (2024) that have not yet been used. Off the kitchen is a back door that leads down to a private back yard that is perfect for grilling on the bbq or enjoying an evening summer bonfire. The 2nd level offers two good sized bedrooms and a large 4 pc bath with a clawfoot tub. The 3rd level is awesome! This loft style area can be used as a bedroom, office, library, sitting area, flex room, work out area, and so on. So many possibilities! There is also a basement that is undeveloped offering tons of storage and perfect spot to have the washer and dryer. The entire condo has been recently repainted (2025) and is absolutley turn key ready for new owners. There is 1 electrified parking spot just behind the unit. The location is hard to beat, being close to parks, creeks, and greenspace right across the street. (id:51699)
Thul Acreage
Marquis Rm No. 191, Saskatchewan
Embrace peaceful, rural tranquility while enjoying the modern comforts and reliability of urban amenities with this 2.5 Acre property located just 30 KM from Moose Jaw. Tucked away amongst a mature shelter belt, this home features over 1800 sq.ft and is serviced with Solar Power, Natural Gas and is on THE CITY OF MOOSE JAW WATER LINE… No wells to rely on. Once inside the home you will find no shortage of space with an open concept living room, dining room and kitchen all beautifully tied together with rich hardwood flooring. 2 large bedrooms as well as 2 full bathrooms (both with jet tubs) are also be found on the main floor with an additional family room to provide versatility whether entertaining or relaxing in front of the natural gas fireplace. The basement of the home features a large family room, 3 good sized bedrooms and an additional 3-piece bathroom. Updated furnace in 2020 and a new 50-gallon water heater was installed in 2023. An attached double car, 30x30 insulated and heated garage equipped with an EV charging system completes this wonderful property. Get ready to put your feet up and enjoy the prairie sunsets. Directions: North on Highway #2 for 23KM, turn west on TWP 194 for 6.5KM (All weather gravel road), turn North 1/2 KM (All weather gravel road) . Property on East side of road (id:51699)
414 Zealandia Avenue
Coteau Beach, Saskatchewan
Welcome to this charming corner lot property at Coteau Beach on Lake Diefenbaker! Nestled among mature trees, this well-treed lot offers a rare sense of privacy and a true “cabin at the lake” feel. The screened-in deck is the perfect spot to enjoy countless summer evenings with family and friends. The mobile home has been lovingly maintained by the same family for nearly 30 years. A great location if looking to build or bringing in a new home! A wonderful opportunity to own a private getaway at one of Saskatchewan’s favorite lake destinations! Coteau Beach is a great community boasting not only a great beach but a golf course, pickle ball courts, large kids park, community centre and much more! Come see for yourself! (id:51699)

