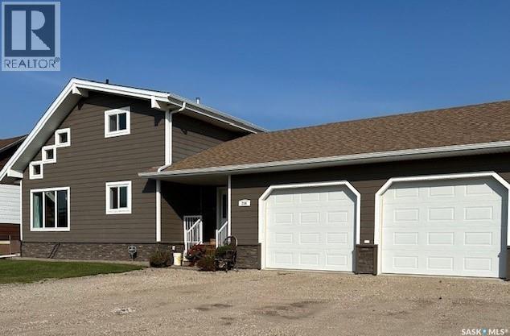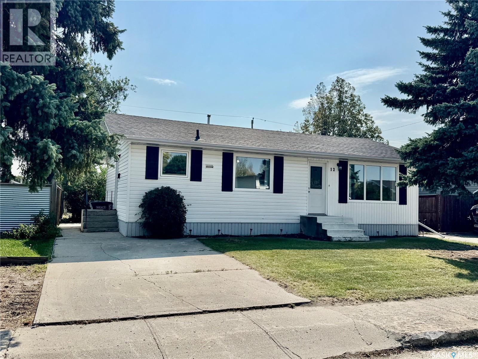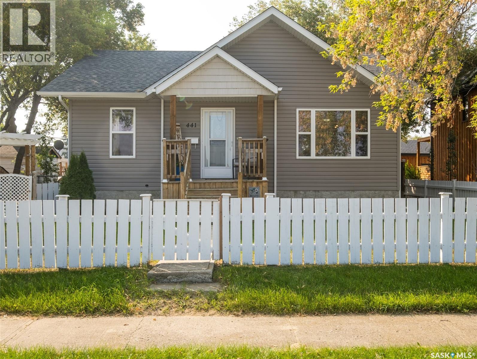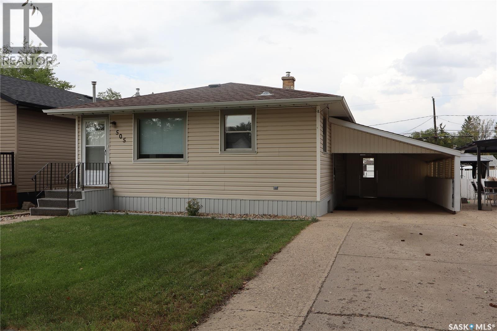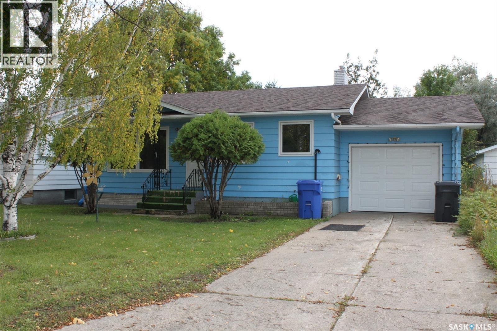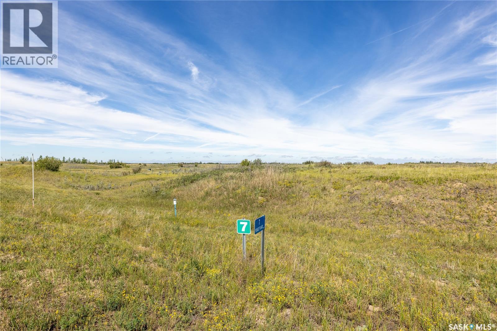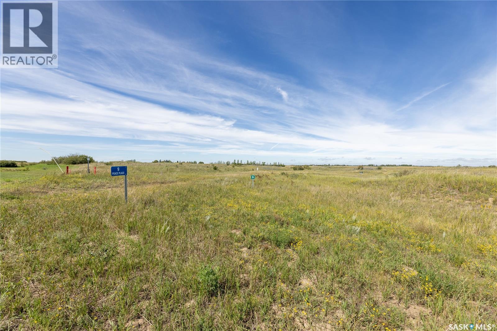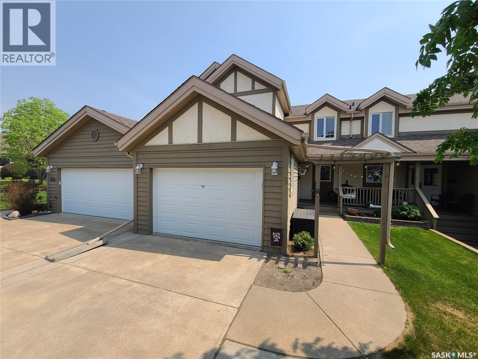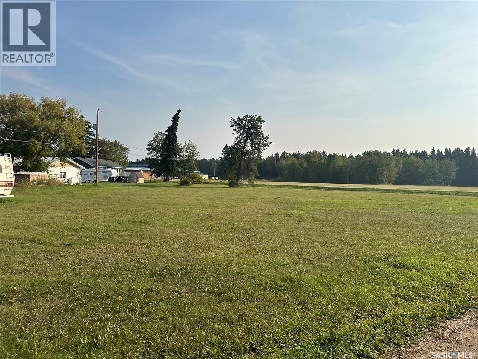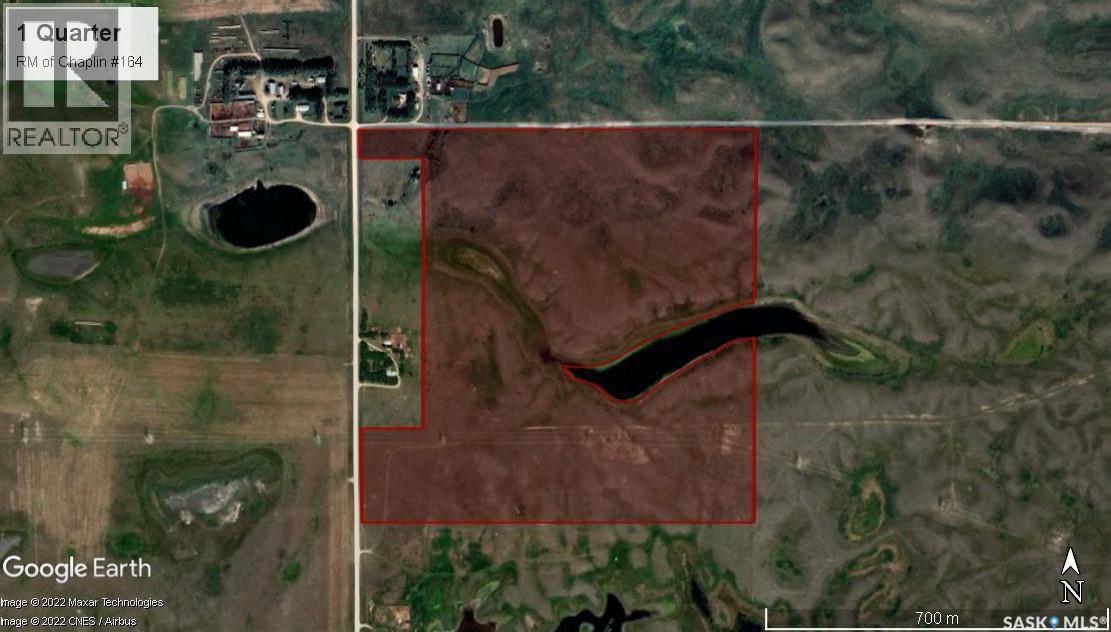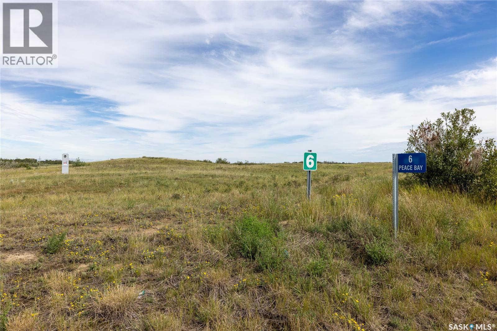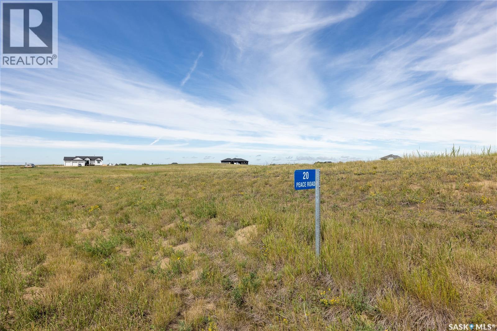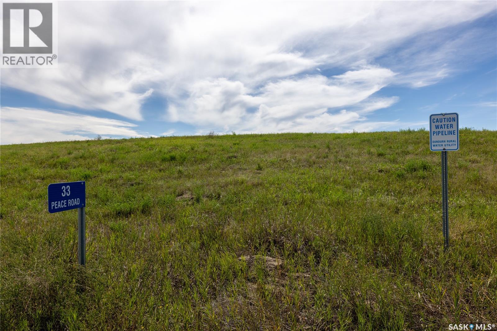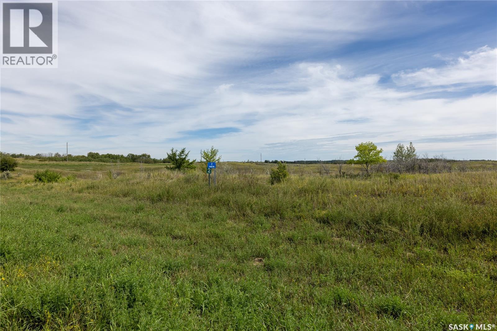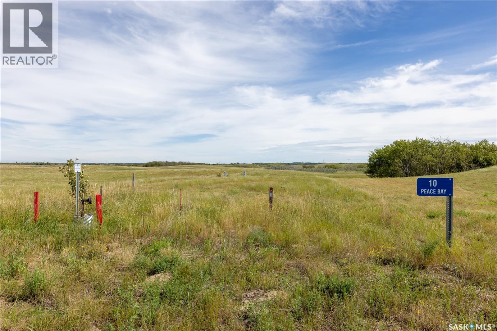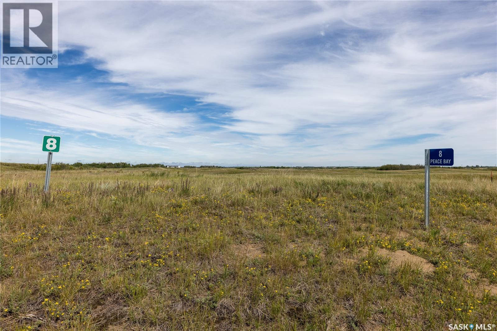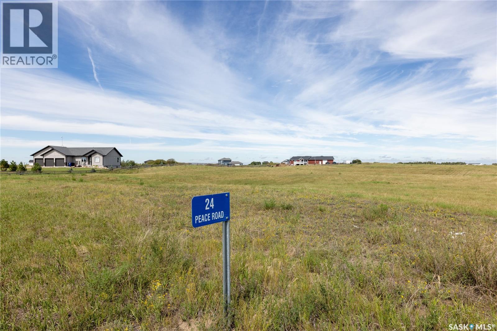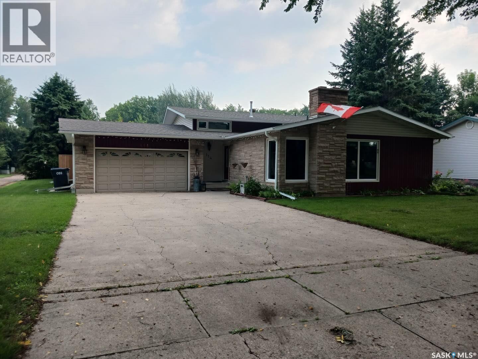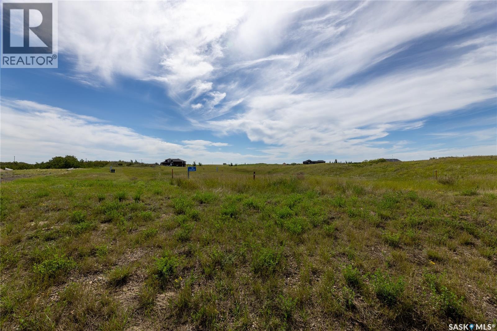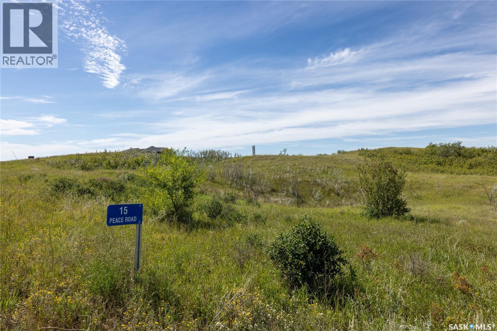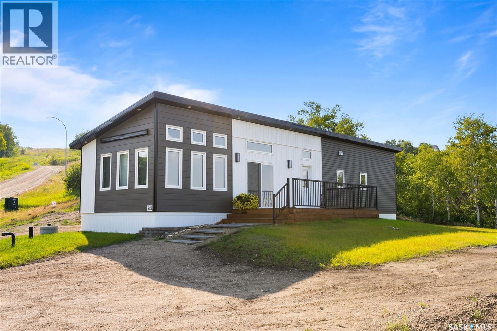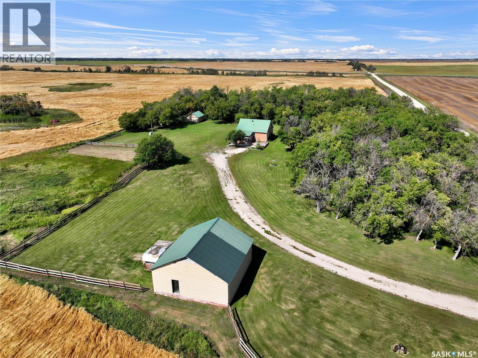206 2nd Street W
Carrot River, Saskatchewan
Welcome to this beautiful 1475 sq ft one 1/2 Storey home in Carrot River. The cathedral ceilings make it so inviting, with 4 bedrooms and 3 bathrooms, this fantastic home is a perfect home for a growing family. This home was built in 1980 but remodelled and an addition added in 2014. There are many upgrades including a new Primary bedroom on the main floor, large entryway, 2 car garage, newer cement board siding, shingles, HE furnace, central air and air exchanger, windows, doors, flooring and paint. The garage is insulated, drywalled and heated for your winter comfort. All bathrooms have also been updated with new vanities and there is a new counter top to be installed in the kitchen before possession. The backyard has a finished deck with gazebo, is partially fenced, easy care yard and natural gas BBQ hookup. Huge double lot with 12,177 sq ft in total. List of additions and upgrades in supplements. Carrot River boasts economic diversification through agriculture, forestry, peat moss and Welding and machining with an abundance of natural resources in and around the community. There are many service clubs and special interest groups to keep you busy and active in this friendly, welcoming community. This home is blocks from schools, rinks and the downtown area. Call for an appointment to view this slice of heaven in the heart of the prairies! (id:51699)
4530 Dewdney Avenue
Regina, Saskatchewan
Why rent when you can own? With approximately $10,000 down, your estimated monthly payment—including mortgage and property taxes—could be around $1,334, making homeownership an affordable alternative to renting. This well-maintained two-storey home, never owner-occupied, is located in a family-friendly neighbourhood and offers a bright, functional layout. The main floor features an open living and dining area with hardwood flooring throughout, while the kitchen provides ample cabinetry for everyday living. The front foyer offers a flexible space ideal for a home office or den. Originally designed as a three-bedroom home, the second level has been reconfigured into two generously sized bedrooms, both featuring charming bay windows. The rear bedroom overlooks the large backyard and is conveniently located next to a renovated 3-piece bathroom. Recent updates include a new 100 amp electrical panel, basement floor and sewer line, with rough-ins already in place for an additional bathroom, offering excellent future potential. Appliances are included and sold as-is. Outside, enjoy a spacious deck perfect for entertaining, along with lane access for added convenience. An excellent opportunity for first-time buyers or investors—own for less than rent and start building equity today. (id:51699)
12 King Crescent
Humboldt, Saskatchewan
Welcome to this inviting 1040 sq. ft. family home located in a family-friendly neighborhood, just steps away from an elementary school. This property offers both comfort and convenience, making it a wonderful fit for families or first-time buyers. Inside, you’ll appreciate the open floor plan that creates a bright and spacious feel. The main level features three bedrooms, a refreshed bathroom, and updated flooring. Recent upgrades include a new roof and water heater (2025), along with a high-efficient furnace for year-round comfort. The basement offers laundry, a storage area, and a workroom, while the remaining open space is ready for your personal development. Outdoors, the home offers plenty of parking with two driveways—one concrete, one paved—perfect for multiple vehicles or RV parking. The yard is fully fenced, providing privacy and space for kids or pets to enjoy. This is a well-kept home in a great location with important updates already taken care of—ready for its next owner to move in and enjoy. Call today to view! (id:51699)
441 6th Street E
Prince Albert, Saskatchewan
Welcome to this move in ready 896 square foot bungalow situated across the street from Riverside School. The open concept main floor provides a living room, kitchen, two bedrooms and a full bathroom. Bright, fully finished basement offers a family room, two additional bedrooms, full bath and laundry room. Garden door access from the kitchen to the fully fenced yard featuring a deck, patio area and garden. Huge insulated 28’ x 24’ detached garage plus additional parking off the alley. Don’t miss the chance to make this your dream home! (id:51699)
505 3rd Avenue E
Assiniboia, Saskatchewan
Located in Assiniboia, this upgraded family home features an open kitchen and living room with laminate flooring and ample natural light. There are two bedrooms on the main floor, plus a basement bedroom and two dens (convertible to bedrooms). The home offers generous storage, including a large basement room. Appliances upstairs are updated, and the basement includes a new washer and dryer. Exterior updates include vinyl siding and replaced shingles. The property has a carport for convenient parking and a fenced backyard. (id:51699)
310 1st Avenue W
Canora, Saskatchewan
WELCOME TO 310 1ST AVENUE WEST IN CANORA.... A VERY SOLID 4 BEDROOM, 2 BATHROOM BUNGALOW WITH MANY UPGRADES. Folks, here is a fantastic opportunity on a cozy home situated on the edge of town boasting a solid concrete foundation with a history of a dry basement!... This can be a great opportunity as a rental property featuring the added kitchenette in the basement, along with 2 bedrooms a 4 piece bath, separate access to the garage and with its own separate electrical. This 748 square foot bungalow has a single attached garage directly accessible into the home and basement. This home features central air conditioning, updated shingles (2017), HE furnace, flooring & painting (2019), garage door and opener(2020), updated water heater, updated hood fan, water softener included, windows (2019), upstairs bathroom reno (2019), and the seller notes the property has weeping tile!.... Providing 4 bedrooms, 2 baths and with the added kitchenette you simply can't can't go wrong. A very functional layout and great value within... Call for more information or to schedule a viewing. Taxes: $1650/year. Lot size 50' x 120' . 140 Amp with separate electrical to basement. (id:51699)
7 Peace Place
Dundurn Rm No. 314, Saskatchewan
This beautiful lot is located in the desired acreage subdivision, Peace Point. Fully serviced, with power, gas, and city water to the property line, walkout capable, and only 10 minutes from Saskatoon, this lot really has everything. Lots are 1/2 sold out so take the quick drive out on scenic Highway 219, and see for yourself. (id:51699)
9 Peace Place
Dundurn Rm No. 314, Saskatchewan
This beautiful lot is located in the desired acreage subdivision, Peace Point. Fully serviced, with power, gas, and city water to the property line, walkout capable, and only 10 minutes from Saskatoon, this lot really has everything. Lots are 1/2 sold out so take the quick drive out on scenic Highway 219, and see for yourself. (id:51699)
6 Eagle View Way
Elk Ridge, Saskatchewan
This is the best location in Eagle View Villas, backing onto the pond and Forest view of the Elk Ridge Lodge and Pond plenty of grass area for kids to play in the back. Move in Ready with most furniture and appliance included . The square footage of 1621 is only the 2 levels the basement walk out is fully completed for your family to enjoy. Main floor concept is open kitchen to dining and living area with gas fireplace and access to deck overlooking the pond. The living room has a gas fireplace and access to the back deck. The master Bedroom has access thru closet to the main floor bathroom with large shower. The upper level has two large bedrooms with a 4 piece bath between them. The large loft is a great TV or games area space. The finished Lower level has a spacious entertainment area with bar and 2nd fireplace. and large family area with access to outside space. Also a third Bathroom. Elk Ridge Resort is a premier 4 season destination offering a 27 hole championship golf course a Hotel, 2 restaurants, spa, pool, walking trails, Zip Line and you are minutes away from beaches at Waskesiu Prince Albert National Park Saskatchewan's Playground. Come check it out. (id:51699)
212 7th Avenue S
Big River, Saskatchewan
This beautiful oversized lot is just under an acre (.72) right in the town of Big River. This is a great area to live, quiet paved street just up the road and across the street from the local high school. This is a perfect spot to build or move your modular on with plenty of room for your dream garage as well. (id:51699)
Linton Aggregate Quarter
Chaplin Rm No. 164, Saskatchewan
LAND WITH SIGNIFICANT AGGREGATE DEPOSITS FOR SALE. 132.89 acres of pasture with significant aggregate deposits located near Chaplin, SK. Seller has undergone extensive testing and results identified significant gravel deposits. This land is located 1.5 miles from the Trans-Canada highway on an all-weather grid road. Buyer to do their own due diligence as to the quality and quantity of extractable aggregate. (id:51699)
6 Peace Bay
Dundurn Rm No. 314, Saskatchewan
This beautiful lot is located in the desired acreage subdivision, Peace Point. Fully serviced, with power, gas, and city water to the property line, walkout capable, and only 10 minutes from Saskatoon, this lot really has everything. Lots are 1/2 sold out so take the quick drive out on scenic Highway 219, and see for yourself. (id:51699)
20 Peace Road
Dundurn Rm No. 314, Saskatchewan
This beautiful lot is located in the desired acreage subdivision, Peace Point. Fully serviced, with power, gas, and city water to the property line, walkout capable, and only 10 minutes from Saskatoon, this lot really has everything. Lots are 1/2 sold out so take the quick drive out on scenic Highway 219, and see for yourself. (id:51699)
33 Peace Road
Dundurn Rm No. 314, Saskatchewan
This beautiful lot is located in the desired acreage subdivision, Peace Point. Fully serviced, with power, gas, and city water to the property line, walkout capable, and only 10 minutes from Saskatoon, this lot really has everything. Lots are 1/2 sold out so take the quick drive out on scenic Highway 219, and see for yourself. (id:51699)
2 Peace Road
Dundurn Rm No. 314, Saskatchewan
This beautiful lot is located in the desired acreage subdivision, Peace Point. Fully serviced, with power, gas, and city water to the property line, walkout capable, and only 10 minutes from Saskatoon, this lot may potentially be further sub-divided. Lots are 1/2 sold out so take the quick drive out on scenic Highway 219, and see for yourself. (id:51699)
10 Peace Bay
Dundurn Rm No. 314, Saskatchewan
This beautiful lot is located in the desired acreage subdivision, Peace Point. Fully serviced, with power, gas, and city water to the property line, walkout capable, and only 10 minutes from Saskatoon, this lot really has everything. Lots are 1/2 sold out so take the quick drive out on scenic Highway 219, and see for yourself. (id:51699)
8 Peace Bay
Dundurn Rm No. 314, Saskatchewan
This beautiful lot is located in the desired acreage subdivision, Peace Point. Fully serviced, with power, gas, and city water to the property line, walkout capable, and only 10 minutes from Saskatoon, this lot really has everything. Lots are 1/2 sold out so take the quick drive out on scenic Highway 219, and see for yourself. (id:51699)
24 Peace Road
Dundurn Rm No. 314, Saskatchewan
This beautiful lot is located in the desired acreage subdivision, Peace Point. Fully serviced, with power, gas, and city water to the property line, walkout capable, and only 10 minutes from Saskatoon, this lot really has everything. Lots are 1/2 sold out so take the quick drive out on scenic Highway 219, and see for yourself. (id:51699)
114 Garvin Crescent
Canora, Saskatchewan
This beautiful split-level home is located on a mature, tree lined crescent in Canora, SK. This home is move in ready with many upgrades. The most recent upgrades include new asphalt shingles in 2022 and a stunning privacy fence that was built in 2022. Upon entry of the house one will immediately notice a spacious living room with bamboo floors. Open to the living room is a well sized dining room which is adjacent to the upgraded kitchen. The 2nd floor has 3 bedrooms and a 4-piece bathroom with a jacuzzi tub and double vanity. The lower level (3rd) consists of a large recreation room with built in shelving, additional bedroom and updated 3-piece bathroom. The basement is unfinished with ample storage space. The house has central air and a 20×24 attached garage. The yard is landscaped with yard space, large garden, patio area and deck with a gazebo that was installed in 2022. Give us a call for more details! (id:51699)
14 Peace Bay
Dundurn Rm No. 314, Saskatchewan
This beautiful lot is located in the desired acreage subdivision, Peace Point. Fully serviced, with power, gas, and city water to the property line, walkout capable, and only 10 minutes from Saskatoon, this lot really has everything. Lots are 1/2 sold out so take the quick drive out on scenic Highway 219, and see for yourself. (id:51699)
15 Peace Road
Dundurn Rm No. 314, Saskatchewan
This beautiful lot is located in the desired acreage subdivision, Peace Point. Fully serviced, with power, gas, and city water to the property line, walkout capable, and only 10 minutes from Saskatoon, this lot really has everything. Lots are 1/2 sold out so take the quick drive out on scenic Highway 219, and see for yourself. (id:51699)
913 Pincherry Place E
Katepwa Beach, Saskatchewan
Your dream lake life awaits for ONLY $325,000!! (Garage build possible!) BRAND NEW Year-Round Getaway at Katepwa Lake! Welcome to Pincherry Place in Berry Hills Estates, where breathtaking lake views and modern comfort come together in this brand-new 960 sq. ft. bungalow. Sitting on 10 secure screw piles, this home offers complete peace of mind with a new 2000gal septic tank and 220' well. The open-concept design features a spacious great room with tall ceilings and large windows, flooding the space with natural light and stunning views of Katepwa Lake. The stylish kitchen boasts soft-close cabinetry, brand-new stainless steel appliances, and an eat-up island, perfect for entertaining. A pine ceiling with plenty of pot lighting adds a cozy, cottage feel. This home includes two large bedrooms, with the primary suite featuring a private ensuite with tile walk-in shower and built-in wardrobe. Additional highlights include a 200-amp panel, skirting, beautiful siding, and a large deck, while a forced-air natural gas furnace, water heater, and A/C ensure year-round comfort. Plus, hi-speed internet lets you work from home with ease or unwind with your favourite Netflix series. The property backs onto a municipal reserve with a wooded ravine area, ideal for a fire pit area, kids' play structure, or private retreat. Located just five minutes from Katepwa Beach Provincial Park, boat launch, and local dining, and within 15 minutes of three stunning golf courses, this home is perfect for outdoor lovers. Down the street is a park, outdoor rink, and many other amenities. Less than an hour from Regina, Berry Hills Estates provides the perfect mix of relaxation, convenience, and community. With dedicated developers maintaining the subdivision, this is your chance to own a BRAND NEW stunning lake retreat. Don't wait—YOUR LAKE LIFE AWAITS! Contact your real estate professional today! **Developer is open to coordinating a garage build** (Some virtually staged photos) (id:51699)
Atwater 40 Acreage
Fertile Belt Rm No. 183, Saskatchewan
40 acres with a mix of polished yard site & cultivated acres just south west of the Hamlet of Atwater Saskatchewan is up for snags just north of the bustling HWY 22 between Esterhazy & Stockholm. This acreage boasts a cozy 4 bedroom floor plan with full basement large outbuildings with excellent refurbished exteriors including Tin roofs. The house needs an updated oil furnace set up but available options are wood boiler or electric & more. Hauled water has been the consumption choice here but recent (2025 summer) estimates for new wells are $6,000-$15,000 and current govt grants are available. If an acreage easy on the pocket book with a heck of a lot of equitable potential is on your radar book your acreage viewing today and pul the trigger on your acreage goals. (id:51699)
306 Secord Way
Saskatoon, Saskatchewan
Welcome to 306 Secord Way—an exceptional former Montana Homes show home nestled on a quiet crescent in the highly sought-after Brighton community. This meticulously maintained 2,102 sq. ft. two-storey residence backs onto a scenic walking trail, offering both privacy and picturesque park views. Ideally located within walking distance to parks, shopping, and amenities, with convenient school bus service to Dr. John G. Egnatoff School. From the moment you enter, the home’s thoughtful design and attention to detail set it apart. The spacious and airy main floor features high ceilings, a natural gas fireplace, neutral tones, and an open-concept layout. The kitchen is a showstopper with soft grey cabinetry, a deep denim-colored island, quartz countertops, tile backsplash, chimney-style hood fan, and a full stainless steel appliance package. A flexible front den provides a perfect space for a home office or playroom. Upstairs, a large bonus room with built-in shelving, three generously sized bedrooms, convenient laundry, and a luxurious 5-piece primary ensuite—including a corner soaking tub and separate shower—enhance the home’s appeal. Stylish Hunter Douglas window treatments complement the interior, while the southwest-facing backyard is fully developed with a large deck, pergola, storage shed, low-maintenance composite fencing, underground sprinklers, and a gate opening directly to the trail and green space beyond. The insulated, drywalled oversized double attached garage offers direct entry, and the open basement awaits your personal touch. Additional upgrades include central A/C, HRV system, triple-pane windows, upgraded faucets and showerheads, and new fridge (2025). This home is a perfect blend of style, comfort, and location—and truly shows like new. (id:51699)

