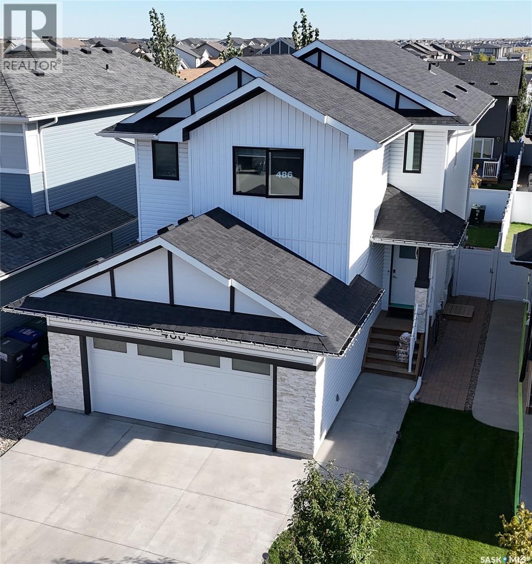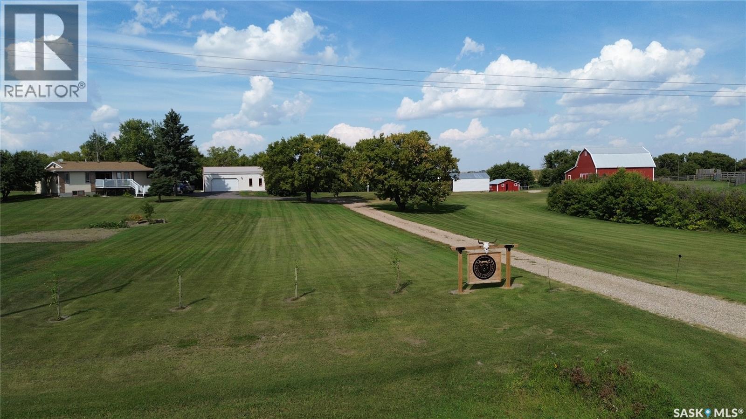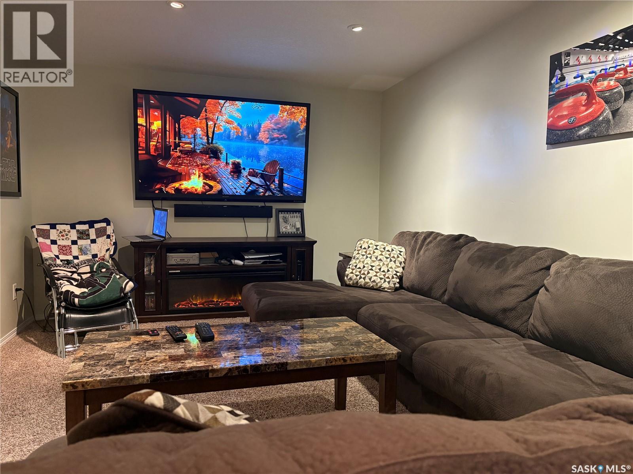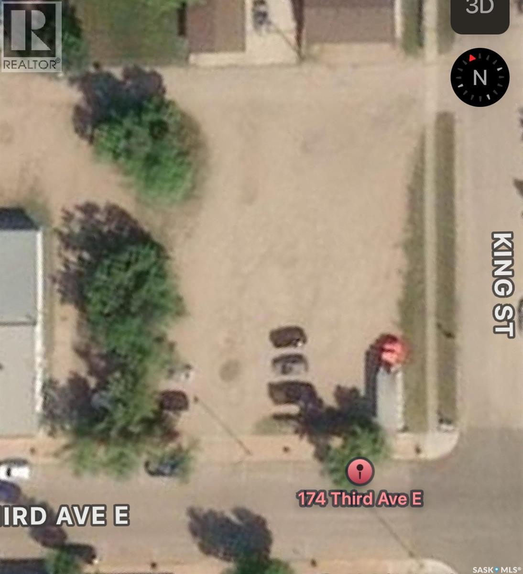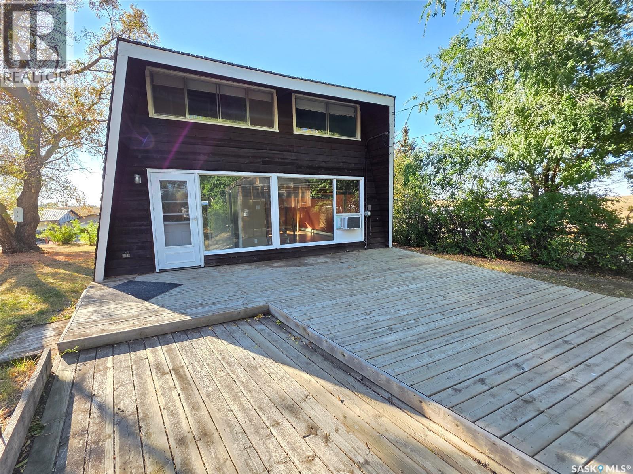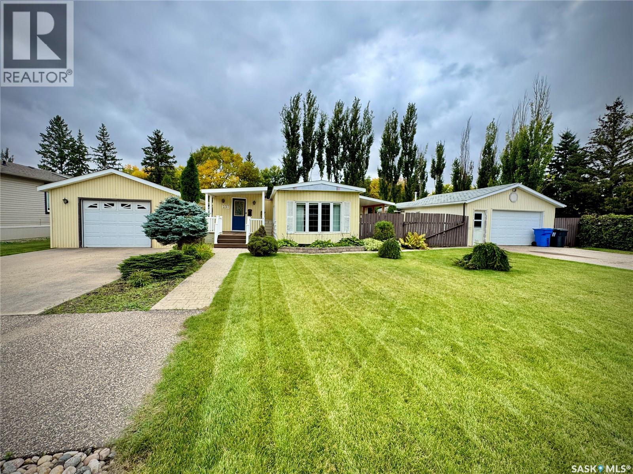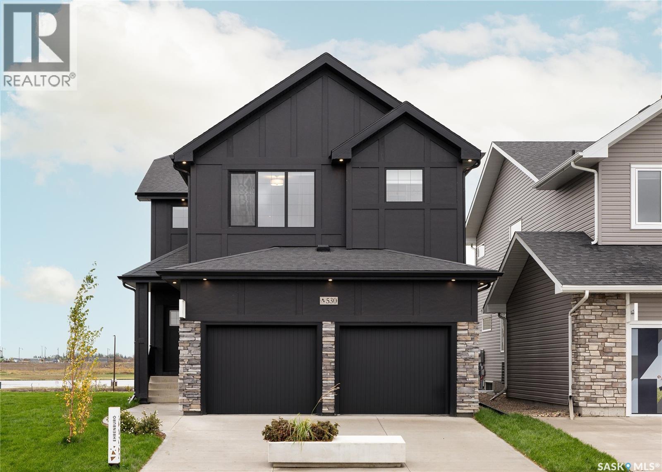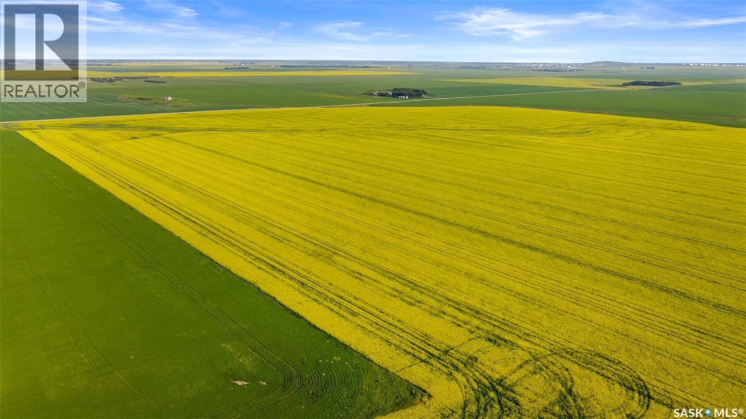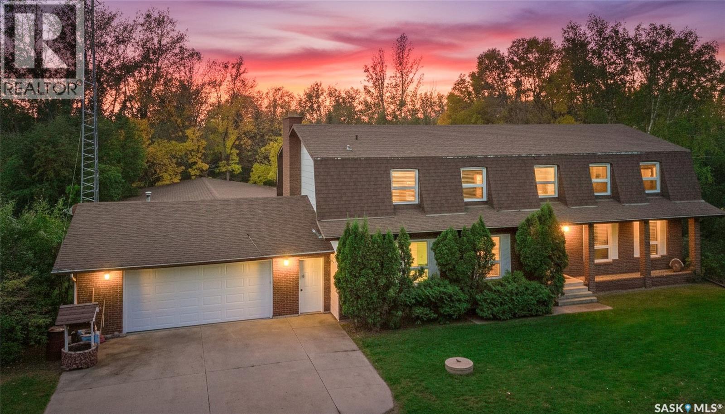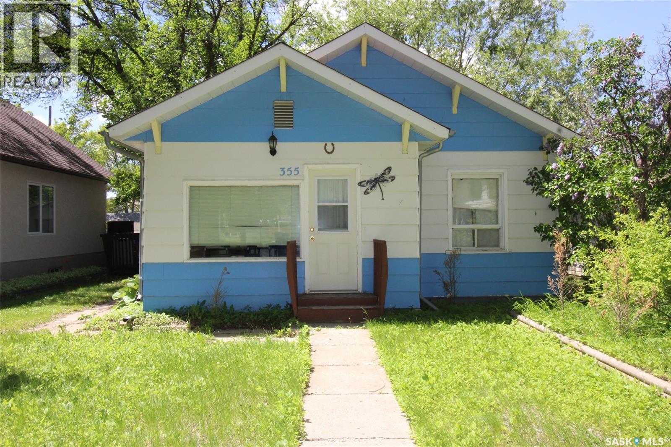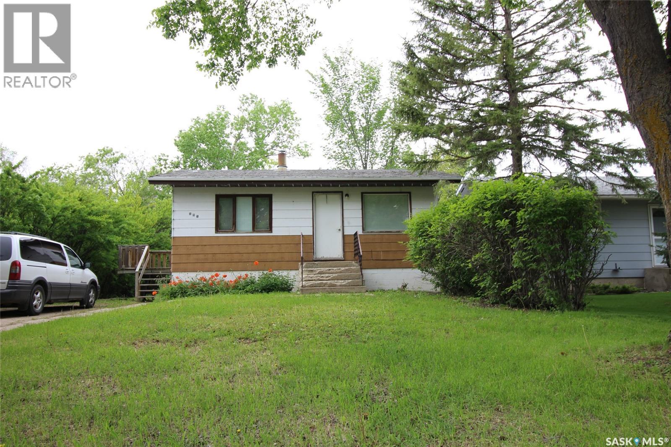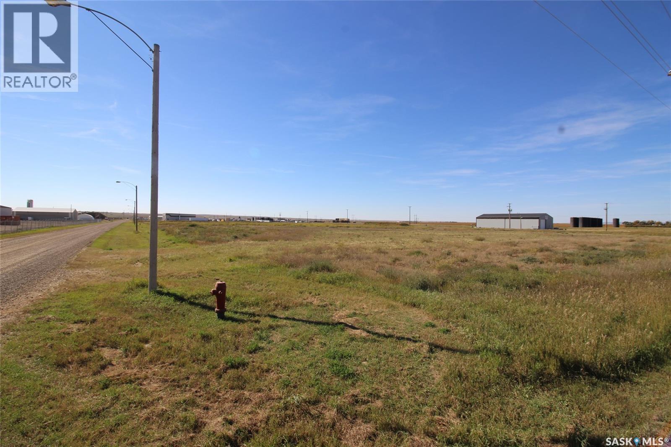486 Mcfaull Crescent
Saskatoon, Saskatchewan
Welcome to your dream home in Brighton – one of the city’s most sought-after and admired neighborhood! This beautifully crafted 4 bedroom, 4 bathroom home includes a One-Bedroom LEGAL SUITE – the perfect mortgage helper. Built by the reputable Pacesetter Homes, this property combines comfort, functionality, and style. Inside, you’ll find a spacious layout featuring a bonus room, a bright mud room, and a walk-in pantry. The primary bedroom is a true retreat with its own 4-piece ensuite bathroom, offering comfort and privacy. The kitchen microwave is vented out, adding both convenience and efficiency. The basement flooring is finished with durable vinyl and impact absorption for extra comfort. Step outside to enjoy a brick patio, vinyl fencing, and professionally completed landscaping with a BBQ hookup line ready for summer gatherings. For added convenience, the yard features grounded sprinklers at both the front and back. A storage area with crawl space provides plenty of extra room. The location is unbeatable – just a 3-minute walk to Brighton’s shopping and entertainment center, with easy access to Landmark Cinema, grocery stores, and Stoked Centre. (id:51699)
Diamond C Acreage
Fertile Belt Rm No. 183, Saskatchewan
Absolutely beautiful modern home situated on just over 15 acres that is set up and ready for a hobby farm enthusiast! The updates on the whole property have been amazing and it is located right off the pavement off Highway 22. Located close to the potash mines, the beautiful Qu'apelle valley with Round and Crooked Lake, only 45 mins to Yorkton, and less than 15 mins from Esterhazy. This property boasts a fantastic large hip barn for storage and an indoor corral, a corral system with fenced areas for animals, a chicken coop building with outside fencing, numerous outbuildings, a 3 car garage with a paved driveway to the garage and the house with an abundance of power and natural gas. Some of the updates include the tin to the beautiful hip barn, the livestock fencing, shelter, new shelter belt along highway frontage and in 2025 the whole exterior of the house has been painted to reflect the modern updates that you will find inside! Updates since 2023: All new paint, new Vinyl flooring seen throughout the house, basement finished (8ft ceiling) with new drywall, paint, flooring and a beautiful "Garden Kitchen" perfect for those canning days! The main floor is completely re-done with beautiful finishes and bright modern appeal. The updated kitchen comes with all updated stainless steel appliances, a large island with gorgeous quartz countertop which is such a large space open to the dining room and patio door access to your Natural gas BBQ deck. Wait until you see the main bedroom! Wow! A large walk-in closet, 3 piece bath and large room that easily fits a king. The basement has been finished and has seperate outside door access if you want to generate revenue and offer a rental. Outside you will love your 3 car garage that has been insulated and heated with a Natural gas heater. The concrete is immaculate! Don't forget to check out the new paint on the outside of this beautiful, large 4 beds, 4 bath home! Turn key and ready for you, your fam and animals! (id:51699)
1443 Sioux Crescent Sw
Moose Jaw, Saskatchewan
Are you looking for a great perspective for norther lights, sun sets and fireworks on Canada Day? Welcome to this solid and well-maintained home nestled on a quiet crescent, ideally located just blocks from the new school. Backing onto an open field and scenic walking trail, The open atmosphere back yard gives great perspective for norther lights, sunsets, the sky and weather, as well as fireworks on Canada Day!! This beautiful south-facing property definitely offers both privacy and beautiful natural views. Upon entry, you’re greeted by a bright and inviting living room filled with natural light. The updated modern kitchen is situated at the rear of the home, complete with a spacious dining area—perfect for family meals or entertaining. The main floor features hardwood flooring throughout the common areas, with cozy carpet in the three well-sized bedrooms. A full bathroom completes the main level. Downstairs, the fully developed basement boasts a large open family room, a second bathroom, a den, and a utility/laundry room. This versatile space is ideal for relaxing, working from home, or accommodating guests. Additional highlights include a single detached garage, central air conditioning, and a number of key upgrades over the years, including : New shingles and roof vent; New air conditioning; Updated sidewalk; Underground sprinklers; Corrected water main and gas line encroachments; Security system, programmable thermostat; New washer , dryer and much more!This move-in-ready home combines location, functionality, and long-term value. Don’t miss out—book your showing today! (id:51699)
168 & 174 3rd Avenue E
Melville, Saskatchewan
If you are seeking a great location for a business then look no further! The City of Melville is a busy hub with many new businesses starting up in the area. The lot is often used currently for parking as there are several businesses in the area that are busy with clients! Located next to the Credit Union, your business would be located in an ideal location! Take a look at this location on the corner of 3rd Ave and King St. which is .40 acres on two and a half lots! (id:51699)
315 Willoughby Street
Herbert, Saskatchewan
If you’ve been waiting for a home with character instead of another cookie-cutter design, this one should catch your eye. This 3-bedroom property in the friendly town of Herbert is truly unique, offering a rare combination of charm, space, and thoughtful updates, all just a short drive from the city. With 12,000 sq. ft. of landscaped yard, it gives you the kind of room to stretch out that’s tough to find elsewhere, whether you want a private retreat, a place to grow a serious garden, or simply space to breathe. Green thumbs will appreciate the 12x16 greenhouse—ideal for fresh veggies, flowers, or simply enjoying the satisfaction of watching things grow. The cedar siding and shakes instantly set it apart, giving it a warm, natural curb appeal. Inside, the move-in-ready home features a 2012- refreshed kitchen with tile flooring, backsplash, and cabinetry, plus two floor-to-ceiling patio doors that flood the dining area making it almost seem like you are outside. The hardwood floors continue into the huge living room. The main floor also includes a convenient 2-piece bath, while upstairs there are three bedrooms and a full bathroom. The large basement rec room is ready for games, movies, or hobbies. Outdoor living is where this home really shines. The east-facing deck is perfect for sipping morning coffee as the sun rises over your yard, while the west-facing deck lets you take in the prairie sunsets that seem to go on forever. With a large 12x16 storage shed, there’s plenty of room to keep tools and toys tucked away, leaving your yard looking its best. Whether you’re relaxing with a book, entertaining friends, or getting your hands in the soil, this outdoor space offers a lifestyle that’s hard to match. For anyone looking to trade in the traffic, noise, and sky-high housing prices of larger centres for a lifestyle that’s more spacious, affordable, and balanced, this home at 315 Willoughby St., Herbert, SK, is an opportunity worth exploring. (id:51699)
237 Cottonwood Crescent
Churchbridge, Saskatchewan
Welcome to Your Dream Home on Cottonwood Crescent! Step into a one-of-a-kind property in Churchbridge, Saskatchewan, where meticulous design meets unmatched comfort. With three spacious bedrooms, the primary suite is elegantly appointed with dual patio doors, creating a graceful entry. The bathroom is a serene retreat, boasting high-end finishes and infloor heat, ensuring comfort year-round. The heart of the home is the gourmet kitchen, featuring stone countertops, a double oven, and a uniquely designed sink, perfect for culinary enthusiasts. Two inviting living rooms offer flexible spaces—one cozy and intimate, the other ideal for larger gatherings. A see-through natural gas fireplace elegantly connects the living room, dining area, and kitchen, adding warmth and charm. Outside, you’ll find your own private oasis: a hot tub nestled in a secluded gazebo, a fully fenced yard, and a covered deck with natural gas BBQ hookups, perfect for entertaining. Additional highlights include two garages, a heated studio space for business or creative endeavors, and whole-house reverse osmosis for pristine drinking water. With energy-efficient PVC windows and a tankless water heater, this home perfectly balances style and modern convenience. Don’t miss your chance to make this exceptional property your own! (id:51699)
955 Traeger Manor
Saskatoon, Saskatchewan
Welcome to the STARKENBERG - one of Ehrenburgs larger model homes. This family homes offers a very functional open concept layout on main floor, with upgraded Hydro Plank flooring - water resistant product that runs throughout the main floor and eliminates any transition strips, creating a cleaner flow. Also a fireplace in the living room. Mudroom from garage entrance leads to a walk through pantry to the kitchen. Kitchen has quartz countertop, tile backsplash, eat up island, plenty of cabinets that stretch all the way into the dining room area. Upstairs, you will find a bonus room and 4 spacious bedrooms! The large master bedroom has a walk in closet and a large en suite bathroom with double sinks. Basement is open for your development, with a side entry for future legal basement dev. This home will be completed with front landscaping, front underground sprinklers and a concrete driveway! To be completed late fall / early winter. Call for more details! (NOTE: these pictures are of a previous build of the same model. Finishing colours may vary) (id:51699)
Regina Land - Se 31-18-19 W2
Sherwood Rm No. 159, Saskatchewan
Highly Productive Quarter Section with Development Potential Near Regina, SK. This property offers strong agricultural productivity paired with future development potential, making it ideal for both farmers and investors. Situated immediately north of Regina with Winnipeg St on the east side, Zehner grid only half a mile north and Highway #6 half a mile to the west. Land Details: SE 31-18-19 W2; 158.91 Titled Acres; 155 SAMA Cultivated Acres; 79.17 Soil Final Rating; $461,400 SAMA Assessed Value; B Crop Insurance Soil Classification; Current Zoning is AG. The land is rented for the 2026 and 2027 crop seasons. Looking for additional acres? There are 320 contiguous acres with Highway #6 frontage are also available for purchase under MLS Listings SK996643 & SK996647. Combined, this offers up to 480 acres of contiguous farmland in a strategic location. (id:51699)
Gruenthal Road Retreat
Rosthern Rm No. 403, Saskatchewan
Welcome to one of Gruenthal Road’s most iconic residences, a nearly 4,600 sq. ft. two-storey home built in 1977 and cherished by the same family since 1988. Sitting on 9.94 well treed and private acres with pavement right to the driveway and direct access to the double lane highway. This grand estate offers endless potential with its 16x32 ft. indoor pool and hot tub, last used several years ago but professionally shut down, presenting the rare opportunity to revive it as a private oasis or reimagine the space into a multi-purpose recreational hall for events, sports, or a massive gym. The home itself features 5 bedrooms upstairs, including a sprawling master retreat with three closets, a jet tub, dual sinks, and a six-piece ensuite with tub/shower, toilet, and bidet, while the main floor offers a large laundry/mudroom, a sunroom with skylights, wet bar, and direct access to the fenced backyard and pool room, plus a large attached heated 28x28 double garage. Carefully maintained over the years with a new boiler in 2011, shingles redone within the last 10 years, newer front windows within 5 years, central A/C, and new blinds throughout, this home is full of character with its wood-burning fireplace (never used) and timeless 70s design. The acreage is fully fenced and horse/hobby farm ready, serviced by a 200 ft. well, and includes a powered Quonset for vehicle storage plus a large stable/shop with two oversized box stalls and tack/storage rooms, making it ideal for multi purpose. With its impressive scale, rich history, and endless flexibility, this is more than a home—it is a legacy property offering privacy, space, and vision just minutes from the city. You MUST see this home! (id:51699)
355 3rd Street E
Shaunavon, Saskatchewan
Cute little bungalow located in a great Shaunavon neighbourhood. This is the ideal starter or revenue property that is situated on a 40'x120' lot. The home has a large living room, big galley style kitchen, main floor laundry and tow bedrooms. The home has a sunny deck off the south side with a perfect shade tree. The back yard features a single garage and a fully fenced back yard. With all amenities main floor the home would be a perfect retirement place. (id:51699)
191 5th Street E
Shaunavon, Saskatchewan
Revenue property available, two suites for the price of one! This home is an upstairs/downstairs duplex that is a proven income earner. The main floor suite is a two bedroom with a large living room and kitchen area. The garden level suite is a single bedroom with comfortable living space and privacy for the tenant. This property comes with all furniture for both suites. The yard has a privacy hedge and shed for lawn mower storage. Make money from day one with this incredible opportunity. (id:51699)
835-865-89 Hall Street
Shaunavon, Saskatchewan
Prime industrial lots in Shaunavon a full 6+ acres on site. The entire lot has been landscaped with topsoil moved and pit run gravel in place. The site has municipal water supply, 3 phase electrical and natural gas service available. There are two fire hydrants servicing the lot. Accessed on two sides with maintained gravel roads and situated in developed industrial subdivision. The Southwest is ready for your business in our community. This package is a great investment as it is made up of 3 separate titles that can be resold individually. (id:51699)

