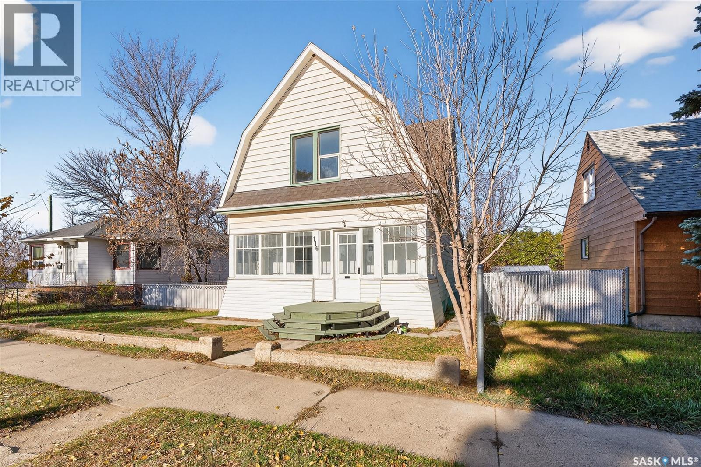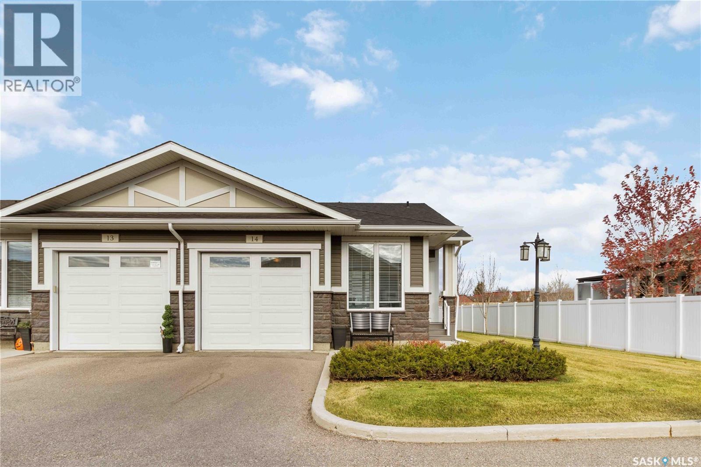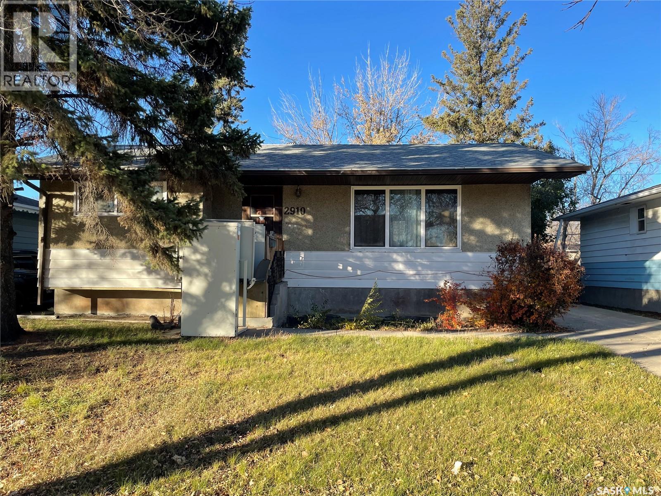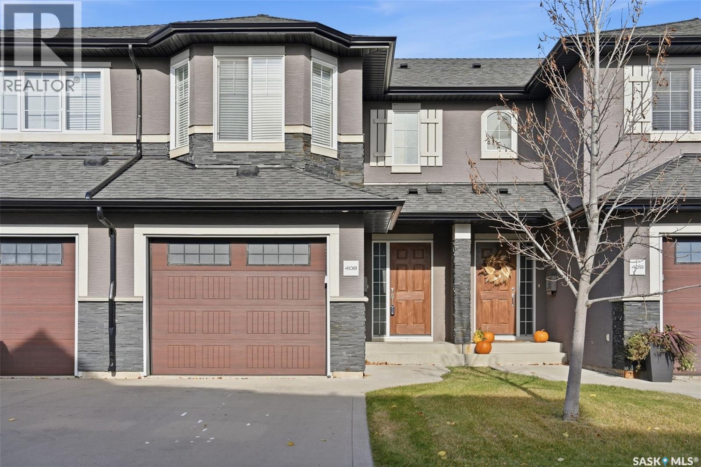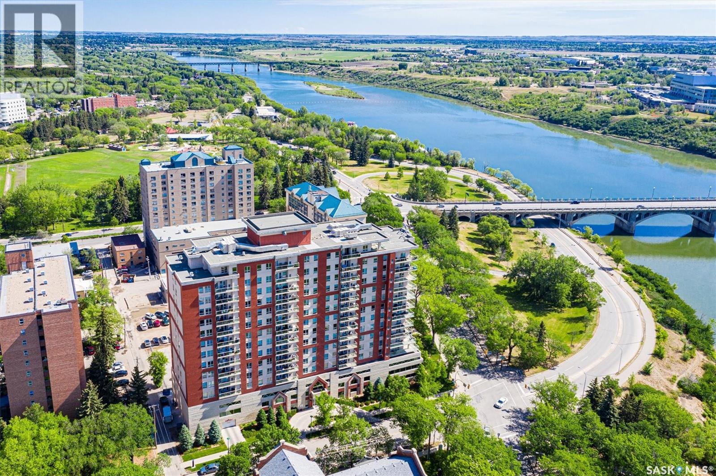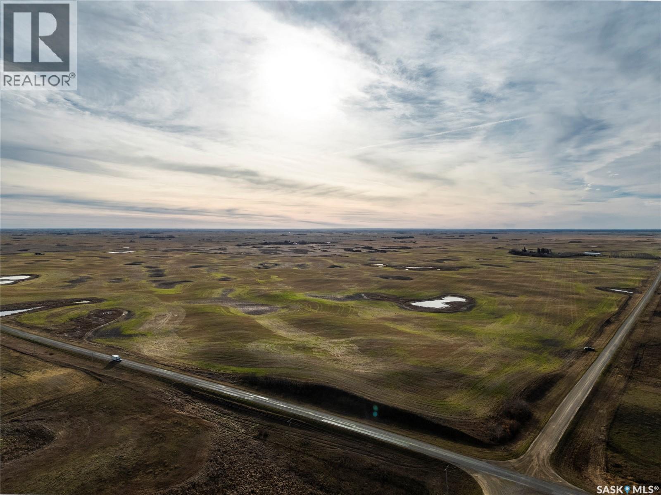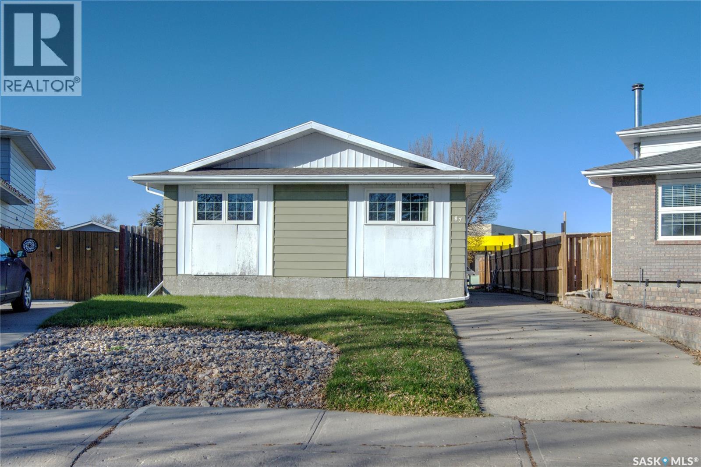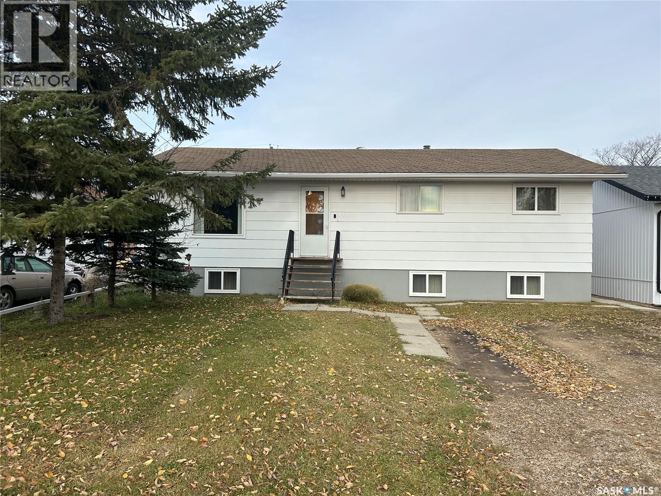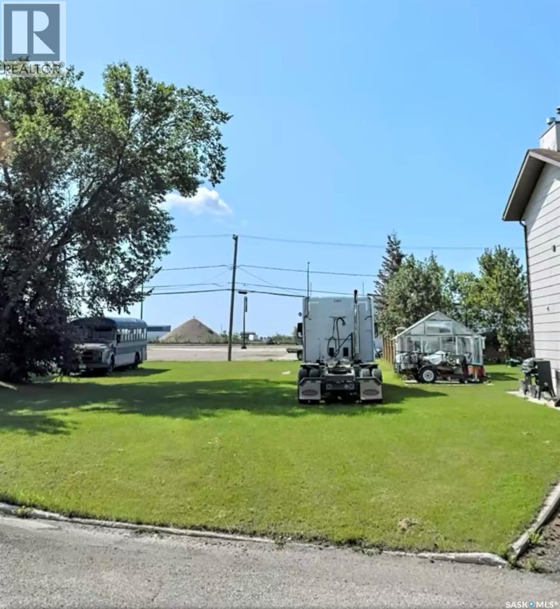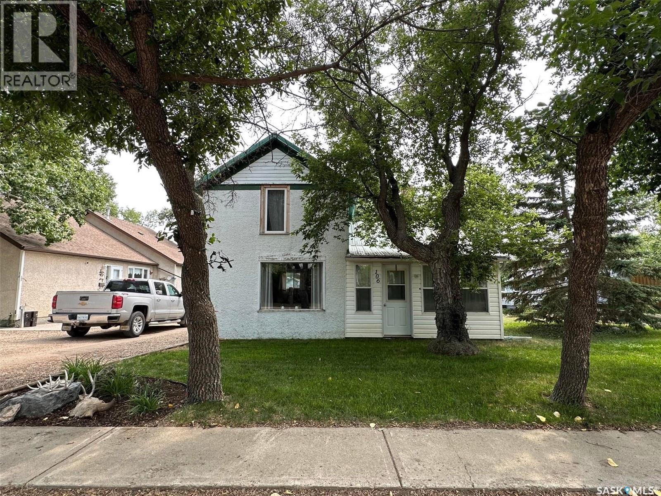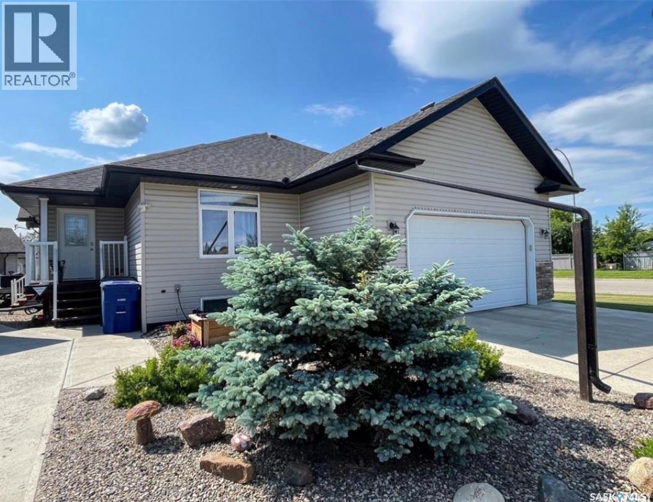116 Iroquois Street E
Moose Jaw, Saskatchewan
This charming 3-bedroom, 1-bath home is perfect for a first-time buyer or as a revenue property. Step inside to find fresh paint throughout, all-new flooring, and a fully renovated kitchen featuring updated cupboards and new appliances. The bathroom has also been beautifully updated, making this home truly move-in ready. Outside, you’ll love the large heated garage with a 220-amp panel—ideal for hobbies, storage, or a workshop. Conveniently located close to a school, playground, grocery store, and bakery, this home offers comfort, value, and convenience all in one. (id:51699)
14 3214 11th Street
Saskatoon, Saskatchewan
Welcome to 14 - 3214 11th Street West, nestled in the serene Highlander Ridge complex, a stunning 1,033 sqft bungalow end-unit townhome located in the highly sought-after Montgomery Place neighborhood, known for its beautifully treed streets and peaceful atmosphere. This home has easy access to shopping, restaurants, two bus stops and easy routes to Circle Drive, making it perfectly situated for both convenience and leisure. Featuring three bedrooms and three bathrooms, it’s perfect for families or those seeking extra room for guests. There are two bedrooms and two bathrooms conveniently located on the main floor, alongside a fully developed basement that includes an additional bedroom and bathroom. Step into the heart of the home, the kitchen, featuring dark cabinets, a pantry, and quartz countertops. There are four appliances, including a new stove and fridge. The kitchen is open to the dining and living areas, making it a great spot for entertaining. The main floor was freshly painted in April and boasts new flooring as of May. Enjoy main floor laundry and central vac, keeping your home clean and tidy with minimal effort. The single insulated garage offers direct entry for added convenience. The lower level is complete with pot lighting and cozy dimmers. Perfect for gatherings, it includes a kitchen with fridge, dishwasher, sink, and a dining area. A pocket door provides access to a private living space, providing a perfect spot for relaxation. There is also a bedroom with a large closet and bathroom with a tiled heated floor. With plenty of storage solutions throughout the lower level, you’ll find room for all your belongings. Step outside to your 14x12 deck, where moments of pure tranquility awaits. Equipped with a natural gas BBQ hook-up, entertaining outdoors has never been easier. Don’t miss out on this exceptional opportunity! Schedule your private viewing today and step into a world of comfort, style, and community at #14 -3214 11th Street West. (id:51699)
2910 Avonhurst Drive
Regina, Saskatchewan
Welcome to 2910 Avonhurst Dr. in Regina, Sk. This 3 bedroom, 1 bathroom bungalow with single detached garage has lots of potential and would possibly be idea for any first time home buyers and for them to add their own touches and updates. Some upgrades over the years have been main floor windows, furnace, kitchen counter top and sink, bath-fitters tub and surround, house shingles and soffit. Front exterior door has a wheel chair lift installed and could be removed by new owners if not needed. Don't wait, book your viewing today! (id:51699)
105 Deer Valley Road
Lumsden Rm No. 189, Saskatchewan
Build your dream home and embrace the lifestyle you’ve always imagined in the stunning Qu’Appelle Valley. Nestled in the serene community of Deer Valley, these lots offer some of the most spectacular views in southern Saskatchewan — where rolling hills, open skies, and natural beauty surround you at every turn. Deer Valley is a peaceful and well-established neighbourhood, centered around one of the top-rated golf courses in the region. Whether you’re a golf enthusiast or simply enjoy the tranquility of a quiet, scenic setting, this community offers a perfect blend of recreation and relaxation. Located just 17 minutes from North Regina, Deer Valley provides the rare opportunity to live close to the city while enjoying the privacy and calm of country living. The charming town of Lumsden is only 8 km away, offering excellent amenities including schools (K–12), grocery stores, restaurants, a pharmacy, and much more. These ready-to-build lots are ideal for creating your custom home — whether you envision a modern retreat, a family haven, or a peaceful retirement escape. With its unbeatable views and convenient access to everything you need, Deer Valley is truly where lifestyle and location meet. (id:51699)
408 1303 Paton Crescent
Saskatoon, Saskatchewan
This townhouse is move-in ready, bright, and has a layout that just makes sense. The main floor has an open concept design with plenty of natural light, quartz countertops, hardwood floors throughout, and a great flow between the kitchen, dining, and living spaces. The kitchen has tons of storage, stainless steel appliances, and a large island that works perfectly for cooking or gathering around with friends. Upstairs, the primary bedroom gets lots of sunlight from the south facing windows and has a spacious walk-in closet along with a clean, four piece bathroom. The two additional bedrooms up here are a good size, great for kids, guests, or even a home office setup. The basement has been professionally developed and has never been lived in. It’s bright and open, with space for a family room or workout area, plus a modern three piece bathroom and a separate laundry area tucked at the back. Outside, you’ve got your own private patio, perfect for BBQs or morning coffee, and access to a large well-kept community green space that gives you that extra bit of outdoor room without the maintenance. The one-car attached garage is a nice bonus for parking or extra storage. This townhouse really blends convenience, comfort, and modern style, all in a great Willowgrove location close to schools, parks, and walking paths. (id:51699)
702 902 Spadina Crescent E
Saskatoon, Saskatchewan
Experience riverfront living in this stunning southeast-facing LUX condo in the heart of downtown Saskatoon. Offering 1,155 sq ft, this 2-bedroom, 2-bath unit features an UPDATED bright, open floor plan designed to take full advantage of the natural light and breathtaking river views. The kitchen is beautifully finished with modern cabinetry, newer gleaming quartz countertops, and stainless steel appliances, opening to a spacious living and dining area with newer engineered hardwood flooring throughout. Two spacious bedrooms, 2 full baths, and a primary walk-in closet, plus an in-suite storage/laundry room, complete this lovely floor plan. Enjoy relaxing or entertaining on the private balcony with a natural gas BBQ hookup, overlooking the river, Bessborough, and Broadway Bridge. This unit includes 1 heated underground parking stall and a heated storage unit for added convenience. The building offers fantastic amenities, including a fitness room, a meeting room, and two guest suites. Ideally located along the Meewasin River Trail and park and steps from downtown restaurants, shops, and entertainment- the best of what our city offers!! (id:51699)
2,880 Acre Farm With Yard - Grayson
Grayson Rm No. 184, Saskatchewan
Incredible opportunity to acquire 18 quarters of productive farmland with a well-developed yard site near Grayson, SK. This land offers a strong soil base rated G and H by SCIC, ideal for cereal grains, oilseeds & pulse crop production. The property features well-configured blocks for streamlined operations. SAMA field sheets report 2,474 cultivated acres with a Final Rating Weighted Average of 56.17. Access is excellent, with gravel primary grid roads and some frontage on Highway 22. The established yard site includes a 1,930 sq ft bungalow with 4 bedrooms, 3 baths, a finished basement, and an attached heated double garage. Yard site features: 160x60 Machinery Storage Building (bi-fold & sliding doors, power, dirt floor), 38x44 Heated Shop (insulated, concrete floor, power, 18x14 overhead door, outside hydrant), 80x40 Arch Rib Quonset (power, dirt floor), 24x16 Metal Clad Storage Shed (power, concrete floor), 26x21 1-Car Garage (insulated, concrete floor, power), 40x15 Wood/Stone Storage Building (concrete floor), 40x30 Hip Roof Barn (power, hydrant nearby), 28x18 Animal Shelter (metal roof), approx. 2.5 acres fenced for grazing with good wood fencing & Henn-Rich watering bowl and underground power to buildings. Located minutes from Grayson and close to major agricultural hubs of Yorkton and Melville, this property offers convenient access to grain delivery points, farm implement dealerships, and essential services. This package is an excellent addition to an existing farm, a strong start for someone relocating to the area, or a strategic investment in Saskatchewan’s thriving agricultural market. (id:51699)
87 Carter Crescent
Regina, Saskatchewan
Welcome to 87 Carter Crescent – Move-In Ready! Located in the peaceful Normanview West area, this charming 1092 sq ft bungalow offers a perfect blend of comfort and convenience. Nestled on a quiet crescent, it’s just a short walk to schools, parks, walking paths, and all the amenities you could need. As you step inside, you’ll immediately notice the bright and inviting atmosphere. The spacious living room welcomes you with plenty of space and natural light. The kitchen and dining area are a good size and the patio doors lead you to a huge yard that boast a brand new fence! Down the hall, you find 3 spacious bedrooms and a full bathroom. The primary bedroom has its own 2 piece en suite for added privacy and convenience. The basement is open for development and is home to the laundry and utility area. Tons of storage space and a blank slate to develop as one wishes. Upgrades include newer windows on the main level, new fence , HE furnace . The shingles are approximately 15 years old. As per the Seller’s direction, all offers will be presented on 11/03/2025 5:00PM. (id:51699)
1111 100th Avenue
Tisdale, Saskatchewan
1111 100th Avenue Welcome to 1111 100th Avenue Tisdale, SK. This spacious 6-bedroom bungalow offering plenty of potential for family living or investment. Featuring two bathrooms and a detached garage, this property provides both functionality and flexibility. The layout is ideal for a rental suite in the basement, creating an excellent income opportunity. Conveniently located close to downtown, restaurants, and the high school, this home combines comfort with unbeatable accessibility. A great opportunity in a prime location! (id:51699)
12 Shannon Crescent
Lanigan, Saskatchewan
This vacant lot offers an exciting opportunity to construct your dream home in the beautiful progressive Town of Lanigan! The lot spans approximately 55.6 feet of frontage on this irregular shape lot, providing space for your envisioned home. As you plan your dream home, please be aware that the buyer is responsible for covering all utility connections and hookup costs. However, the good news is that essential services like water and sewer are conveniently available near the property, and natural gas and power connections are accessible as well. Purchase price plus GST. Call today to explore this enticing opportunity further, and arrange a viewing to help you visualize the possibilities for your dream home in this desirable location, approx. 21 min to BHP Jansen Mine site and 12 min.to Nutrien Potash Mine. (id:51699)
106 3rd Avenue E
Mossbank, Saskatchewan
Why rent when you can purchase this affordable home! Available in the Town of Mossbank, this upgraded home offers practical amenities and comfortable living spaces. Main floor laundry is conveniently located by the back entrance, and a freezer is included with the property. The residence features updated flooring throughout, including both vinyl plank and laminate. The front porch has been converted into a functional office space, while the spacious living room benefits from ample natural light. Upstairs, there are two bedrooms. The basement contains the utility room and offers substantial storage capacity. Upgraded vinyl siding and vinyl windows improve energy efficiency. The Landscaped grounds include an extended patio area designed for outdoor relaxation. A versatile storage shed provides space suitable for vehicle storage if required. Off-street parking is available on a gravel driveway, ensuring convenient access to both entrances. This property presents an excellent opportunity for prospective buyers. Come have a look! (id:51699)
7 Fairway Court
Meadow Lake, Saskatchewan
Unwind in this sprawling 1330 sq ft stand alone condo boasting a fully developed basement, perfect for family gatherings or creating your dream entertainment space! The open-concept design seamlessly connects the kitchen, living, and dining areas, making it ideal for modern living. Enjoy the convenience of main floor laundry, two bedrooms, including a primary suite with a double closet and 3-piece ensuite. Culinary enthusiasts will adore the upgraded LG black stainless steel appliances, including a natural gas range. Cozy evenings await in the lower level, featuring a natural gas fireplace and games area. Step outside to the covered deck with privacy screens and a natural gas BBQ hookup, perfect for outdoor entertaining. Complete with a double attached garage, central air conditioning, and a built-in generator for peace of mind, this home offers comfort, style, and security. Property is close to the walking path and Lions Park. For more information don’t hesitate to call. (id:51699)

