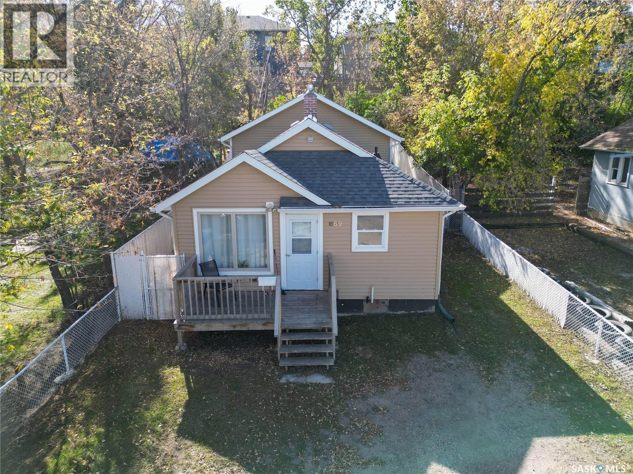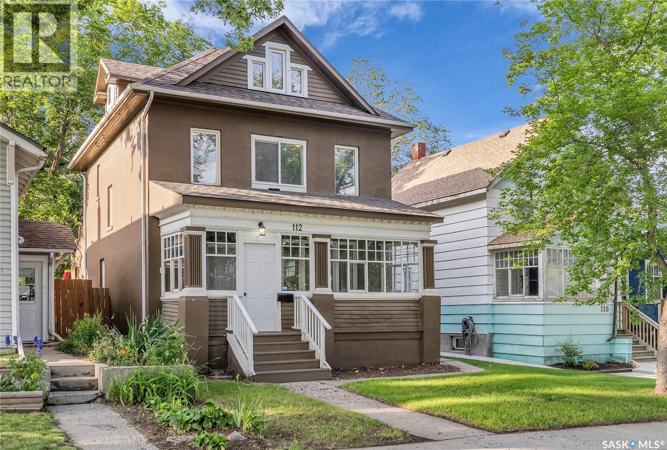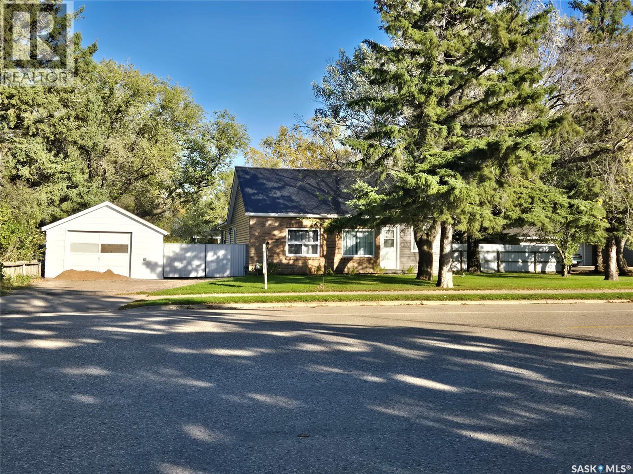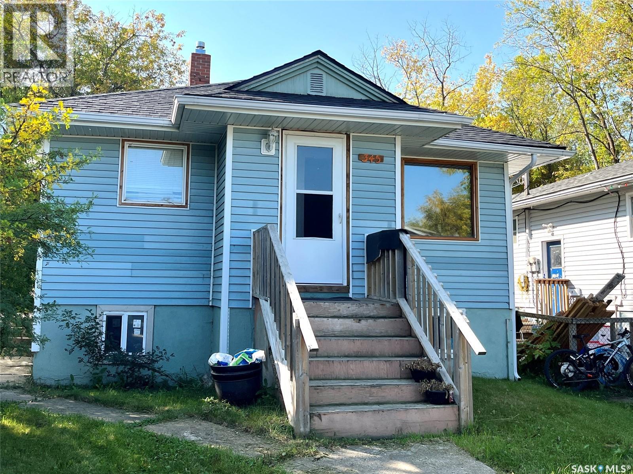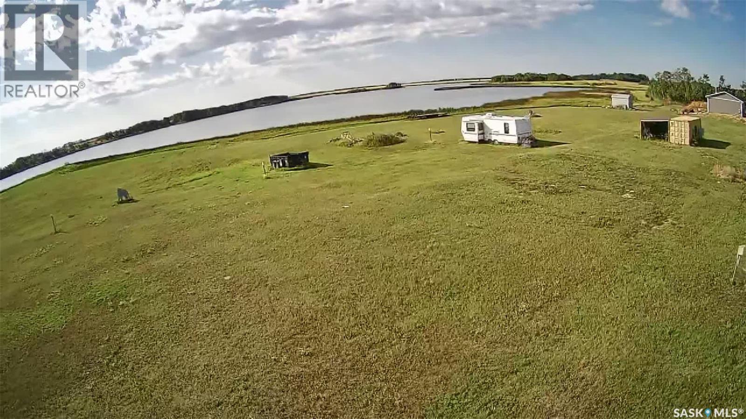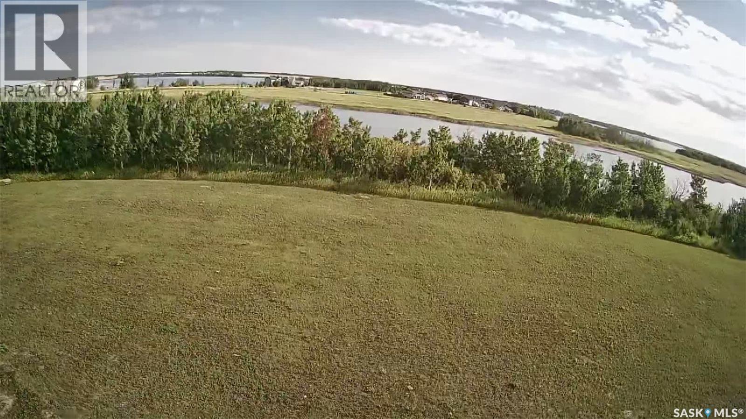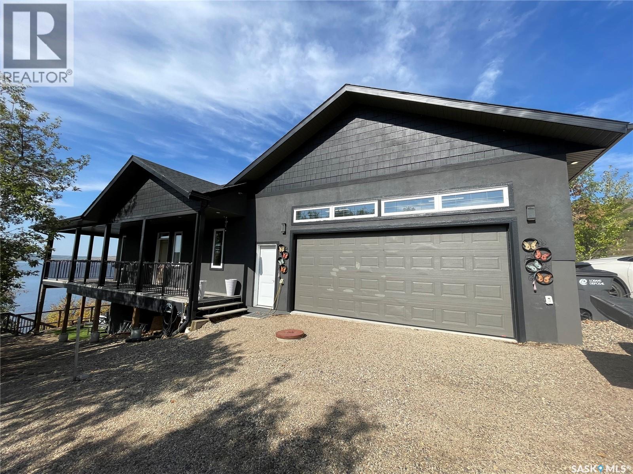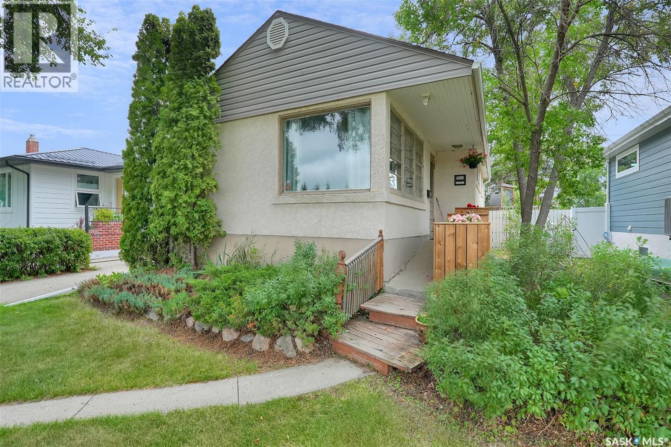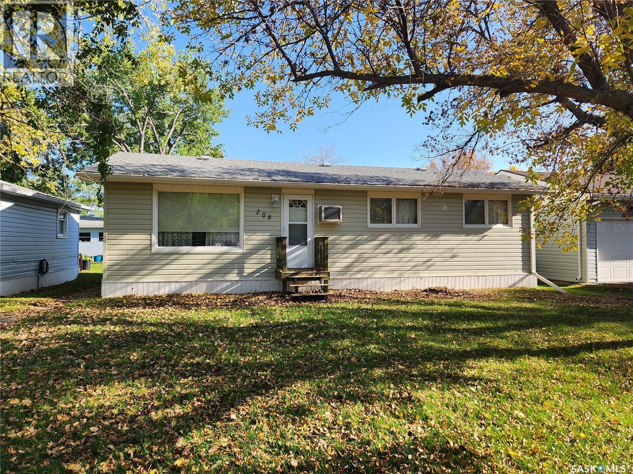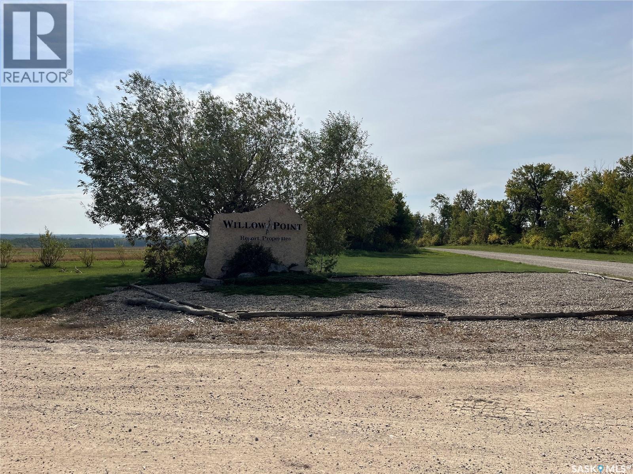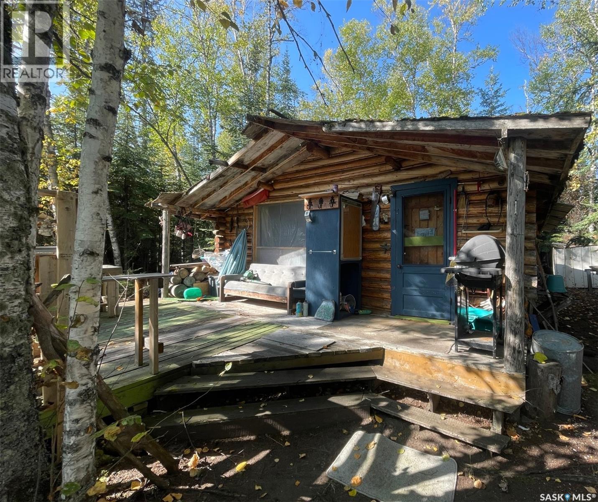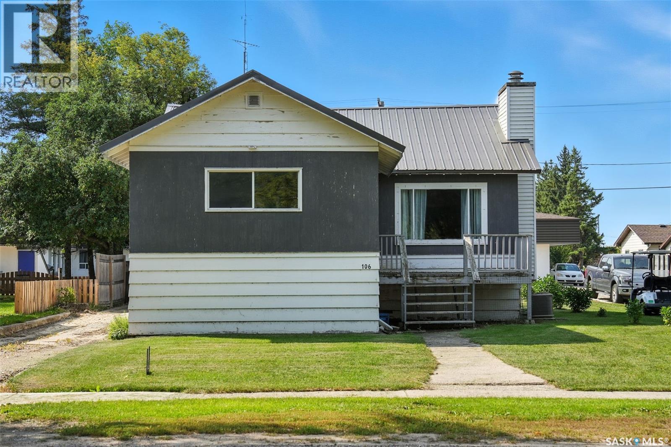669 18th Street W
Prince Albert, Saskatchewan
Move-in ready 3 bedroom, 2 bathroom 4-level split built in 1942 with 924 sqft. This home offers excellent value at an affordable price point with a modern kitchen, updated bath, and fresh finishes throughout The fully fenced yard provides privacy and space for outdoor enjoyment. Inside, you’ll find a nicely sized kitchen with dark cabinetry and a convenient main floor laundry room that also has extra space to serve as a mudroom. The main level also includes a bedroom and full bathroom, while the upper level features 2 additional bedrooms and a 3-piece bath. The two lower levels are complete with a spacious rec room and utility room offering additional storage. Major updates include new high-efficiency furnace and hot water heater (2023 as well as a full renovation in 2015 including new siding, shingles, deck, windows, flooring, kitchen cupboards, bath tub, and vanity. With these thoughtful updates throughout, this property makes a great starter home or revenue property at a budget-friendly price. (id:51699)
112 27th Street
Saskatoon, Saskatchewan
Welcome home to 112 27th Street West located in the beautiful community of Caswell Hill. This classic 2 & 1/2 storey home features exceptional value with 6 bedrooms and 3 bathrooms. The front door welcomes you into a generous mudroom that has south exposure for that beautiful sunlight. This main floor opens up into an expansive layout with tall ceilings. The living room connects well with the dining space and provides the perfect setting for hosting! The kitchen is located further to the back with a window over looking the yard and deck access. A full 4 piece bathroom is in the front hallway as well as main floor laundry. Step up to the 2nd floor to find 2 large bedrooms. There is potential to split the largest room into 2 with an impressive 21 x 12 dimension! A 4 piece bathroom is located here with dual vanity and shower/tub. On the 3rd floor you will find 2 large bedrooms with that half storey charm! The basement is accessed from a separate entrance and features a suite with 2 large bedrooms, a family room, 4 piece bathroom, and a galley kitchen with laundry adjacent. The yard is private and fenced with convenient access to a rear parking space and detached garage. Other notable options include high efficient furnace and water heater, a connection for adding central A/C (visible on the roof), new paint, and updated flooring throughout most of the home. Conveniently located with walking distance to downtown and Sask Polytechnic - whether you are looking for a home with a mortgage helper or an investment opportunity, this could be it! Call today to book your own showing (id:51699)
315 Government Road
Stoughton, Saskatchewan
Lots of recent updates in this charming home, in Stoughton. It features a freshly painted kitchen and dining, with newer kitchen cupboards and countertops. The front facing living room, is bright and spacious, with easy access to two of the bedrooms. The master bedroom is situated at the rear of the home, with a convenient 2 piece ensuite. The main bathroom was recently updated, as well as a newer metal roof, PVC windows, and an energy efficient furnace. Super huge fenced yard, single detached garage, plus 2 sheds. The basement is unfinished, and ready for development. Close to the K-12 School, and walking distance to downtown. Not for rent ,or rent-to-own. One of the lowest priced homes in town. Please call or text today for more details. (id:51699)
345 19th Street E
Prince Albert, Saskatchewan
Welcome to this 4 bedroom, 2 4pc baths, raised Bungalow on East Hill lot, with regulation suite and separate entrance. Also separate Power meters. The main floor has kitchen, living room, 2 bedrooms and 4pc bath. The basement has a self contained suite with kitchen, living room, 2 bedrooms and 4pc bath also. There is a newer High Eff furnace and newer shingles. Call today for more information or viewing. (id:51699)
50 Pelican Lane
Wolverine Rm No. 340, Saskatchewan
Lake living can be yours today! Humboldt Lake Resort located along the shores of Humboldt Lake is approximately 5 km south of the City of Humboldt. Humboldt Lake is approximately 5 miles long and 1 mile wide with average depth of approximately 25 feet and is great for swimming, boating, waterskiing/wakeboarding and fishing. Services to the property line include power, phone, natural gas and potable water. Sewer system to be septic tank which is the responsibility of the Buyer. An all season road to each of the lots provide easy access for year round lake living. The Sellers have no timelines for building and no building restrictions are in place. All buyers must sign a water maintenance agreement. All measurements to be verified by the Buyers. Call your agent to book a showing today! (id:51699)
25 Pelican Lane
Wolverine Rm No. 340, Saskatchewan
Lake living can be yours today! Humboldt Lake Resort located along the shores of Humboldt Lake is approximately 5 km south of the City of Humboldt. Humboldt Lake is approximately 5 miles long and 1 mile wide with average depth of approximately 25 feet and is great for swimming, boating, waterskiing/wakeboarding and fishing. Services to the property line include power, phone, natural gas and potable water. Sewer system to be septic tank which is the responsibility of the Buyer. An all season road to each of the lots provide easy access for year round lake living. The Sellers have no timelines for building and no building restrictions are in place. All buyers must sign a water maintenance agreement. All measurements to be verified by the Buyers. Call your agent to book a showing today! (id:51699)
402 Abel Drive
Crooked Lake, Saskatchewan
Welcome to 402 Abel Dr. located at Crooked Lake Sk. Don't let this one pass you by, you truly have to view to fully appreciate the layout and pride in ownership. ENJOY lake front living at its best year round with this beautiful walkout bungalow that offers approx. 1,996 sq. f. of total living space, that doesn't even include the huge double attached heated garage that feels more like part of the house then an actual garage (which has a 3 piece bathroom and laundry area). This open concept layout with its large island kitchen has breath taking views of the lake from one end to the other. There is 3 total bedrooms / 3 bathrooms, with the master suite on the walkout level. Outside this home there is numerous places to relax and enjoy the amazing lake views from the screened in sunroom off the main level or the hot tub and sitting area off the walkout level. Seller states the well is approx. 140-150 feet deep and septic tank 1000 gal. (id:51699)
2919 Athol Street
Regina, Saskatchewan
Welcome to 2919 Athol Street. Perfectly located in desirable Old Lakeview, directly across from Lakeview Park. Close to Wascana Park for all the summer time festivals and a block from Kiwanis Park. From the street, you’ll be impressed by the fabulous curb appeal, featuring custom cedar planters and mature landscaping. Step inside to a bright and spacious living room/dining room where large corner windows frame an unobstructed park view. This inviting space boasts crown mouldings and gleaming red oak hardwood floors. The kitchen is designed for functionality with cabinets extending to the ceiling, deep pot drawers, a Lazy Susan corner cabinet, pantry, built-in dishwasher, and a sink perfectly placed under a window. The main floor also offers three generous bedrooms with large windows and a four-piece bathroom complete with a jetted tub. The fully developed basement includes a spacious recreation room with luxury vinyl plank flooring and three large windows, a huge bedroom with walk-in closet, and a cozy nook perfect for storage or a small workspace. There’s also a three-piece bathroom with exposed brick chimney, a utility room with a high-efficiency furnace and upgraded 100-amp panel, plus a second storage room for all those extras you just can’t part with. The oversized double lot backyard is a true retreat, featuring mature trees, a play structure, a deck area, a firepit, a cedar shed, and a newer (20.5’ x 23’) insulated and heated garage. This prime location is steps from a pump track, BMX bike area, skating rink, bee-pollinating garden, basketball courts, and baseball diamonds. Off-street parking is also available. (id:51699)
208 2nd Avenue E
Lampman, Saskatchewan
This perfect little package is priced right and move in-ready. This home is located in the bustling community of Lampman. It features a spacious and bright living room, kitchen with ample cabinetry, 3 bedrooms, a 4 piece bathroom and large mature yard. Bonus...there is an oversized single detached garage. Call today to book an appointment, at this price it won't last long! (id:51699)
645 Willow Point Way
St. Brieux, Saskatchewan
Enjoy the lake lifestyle with this .45 acre lakeview corner residential lot situated at Willow Point Resort Subdivision located on the West side of St. Brieux Lake. Park your Recreational Vehicle or Build your dream cottage. Building restrictions apply, but there is no timeline to build. 30 amp power is installed on the lot. Purchase price is for lot only. Shed can be purchased separately. Willow Point Resort Properties is a year round community. Amenities include, boat launch, Marina, playground, basketball court, pickleball court, quad/snowmobile trails with warmup shack and firepit area. St Brieux Lake has great fishing and a 9 hole golf course is located close by at the Regional Park. Willow Point Resort is approximately 30 minutes to Melfort, 45 minutes to Humboldt and 1 3/4 hour to Saskatoon. (id:51699)
1 Rural Address
Lac La Ronge Provincial Park, Saskatchewan
Island life awaits on beautiful Lac La Ronge! This spacious 150' x 75' lease on an unnamed island, close to Eliason Island (Marker 12), is the perfect northern getaway. Just 5 minutes from the Wadin Bay boat launch, minutes to Moony Beach, and within easy reach of two other sandy beaches. The rustic cabin, built in the late 1970s, is being sold in as-is condition and comes ready for use as a simple retreat. With no permanent running water or power, it was previously wired for generator use. The outhouse was rebuilt in 2008, and all onsite contents remain. Whether you’re looking for a low-maintenance weekend escape with some sweat equity, or the ideal site to build your future dream cabin, this quiet island setting offers incredible potential in one of Saskatchewan’s most beloved provincial parks! (id:51699)
106 3rd Avenue E
Nokomis, Saskatchewan
This well kept bungalow in the quiet town of Nokomis is move in ready and priced to sell! Step in the front door to a foyer accessing hall to kitchen, living room, bathroom and 2 bedrooms. A spacious living room is L shaped to include dining area with built in mid century storage. Kitchen is compact with plenty of cupboards plus fridge, stove and portable dishwasher. Laundry is in mudroom off back porch. There's a side entrance accessing the basement or mudroom. Updated back deck accesses unheated back porch to mudroom. Basement is partially finished with workout area, bedroom and cold storage room Furnace is HE with central air, and water heater is HE on demand. Mature yard has perennial beds, and detached garage has additional workspace/storage area. Nokomis has a medical clinic, bar, drugstore, grocery and hardware stores, Co-op Agro, restaurants, K-8 school, rec center and more!! Call today for your viewing appointment! (id:51699)

