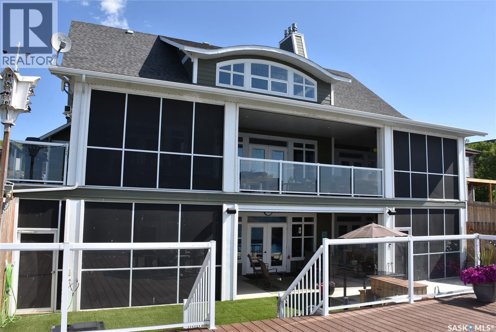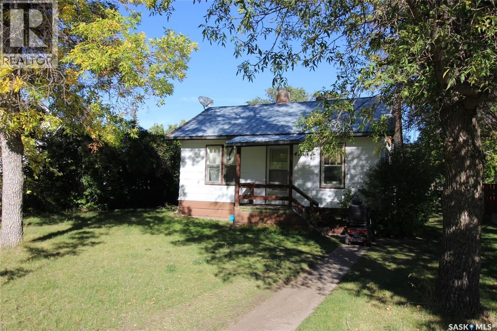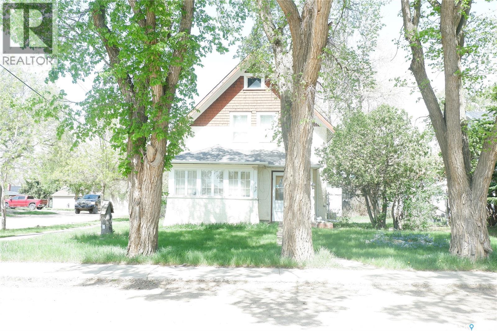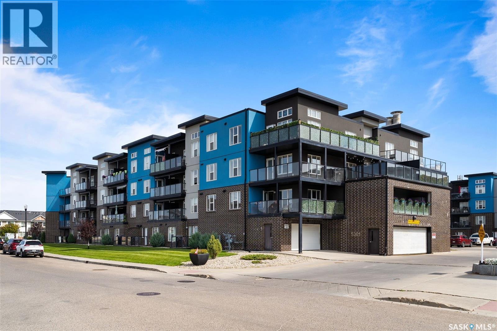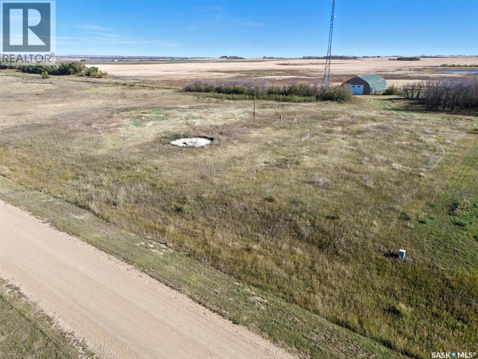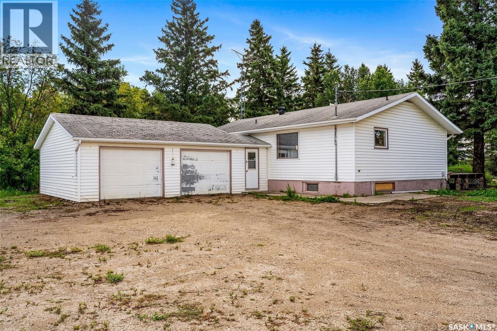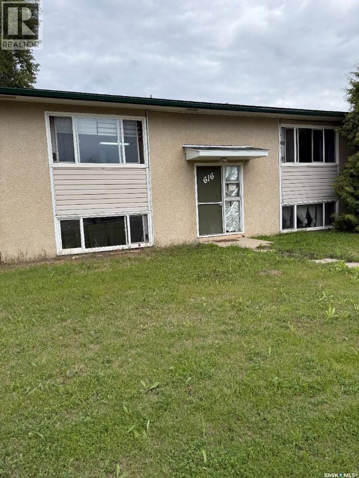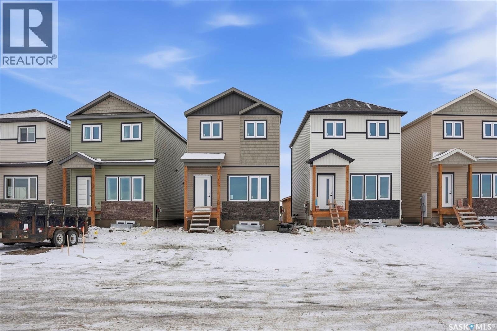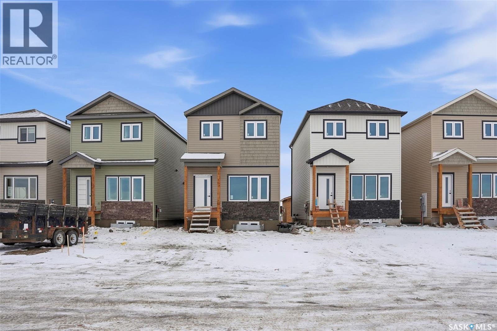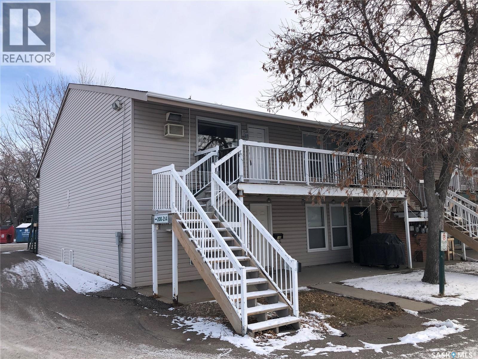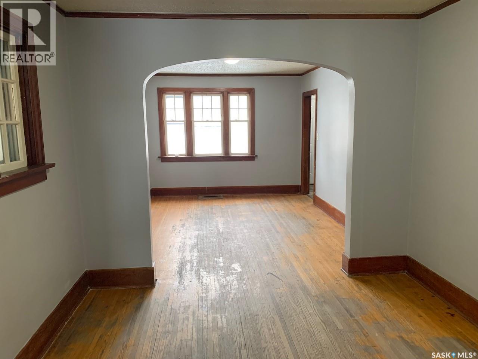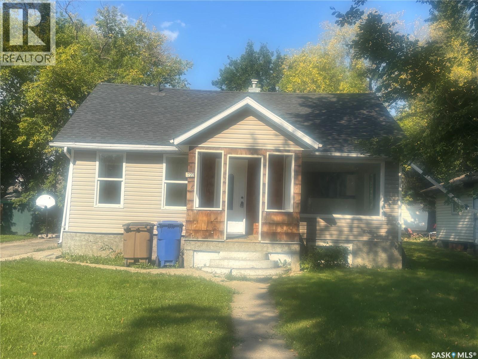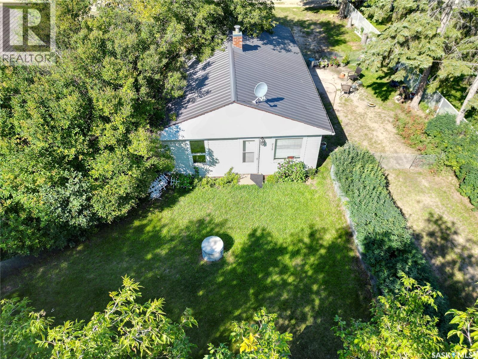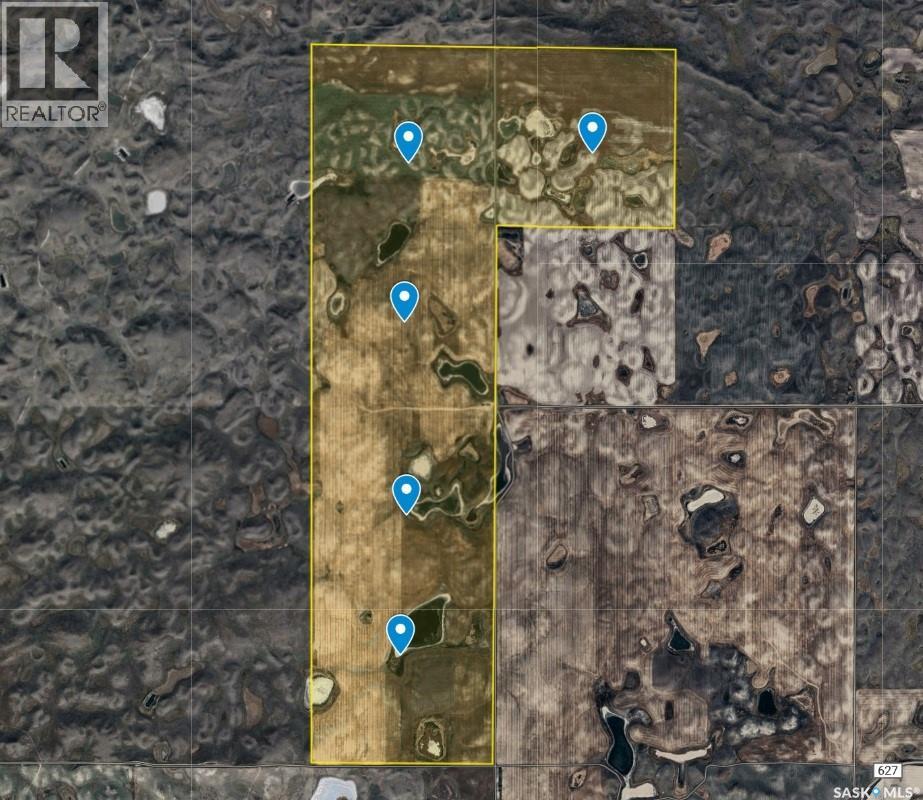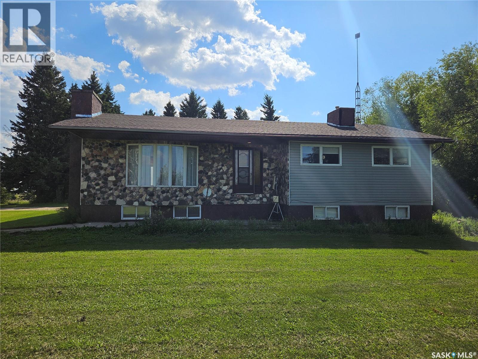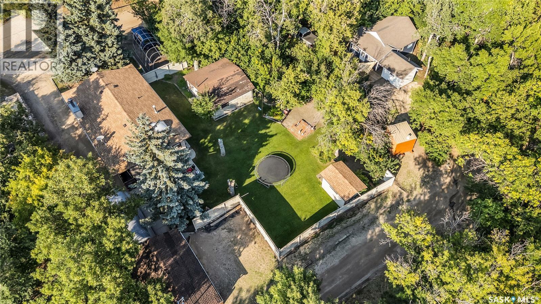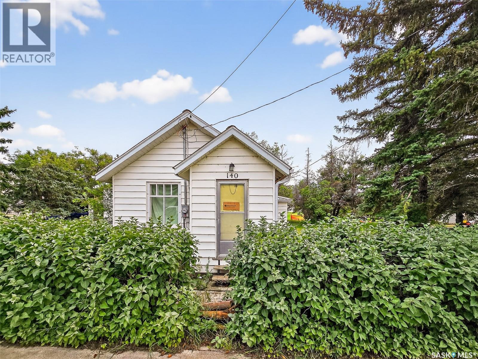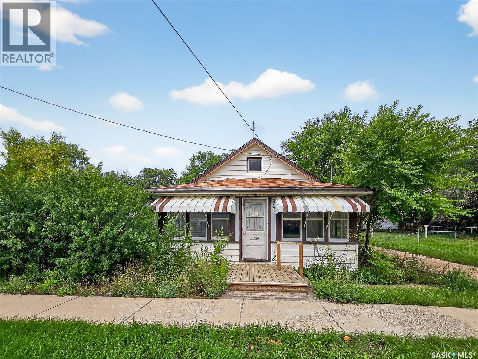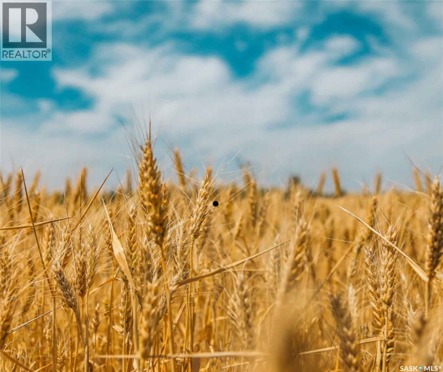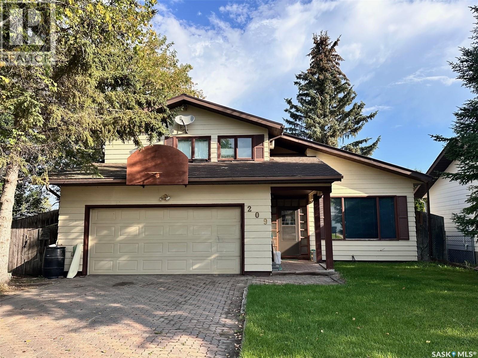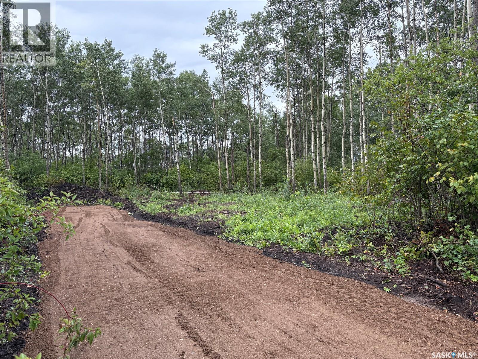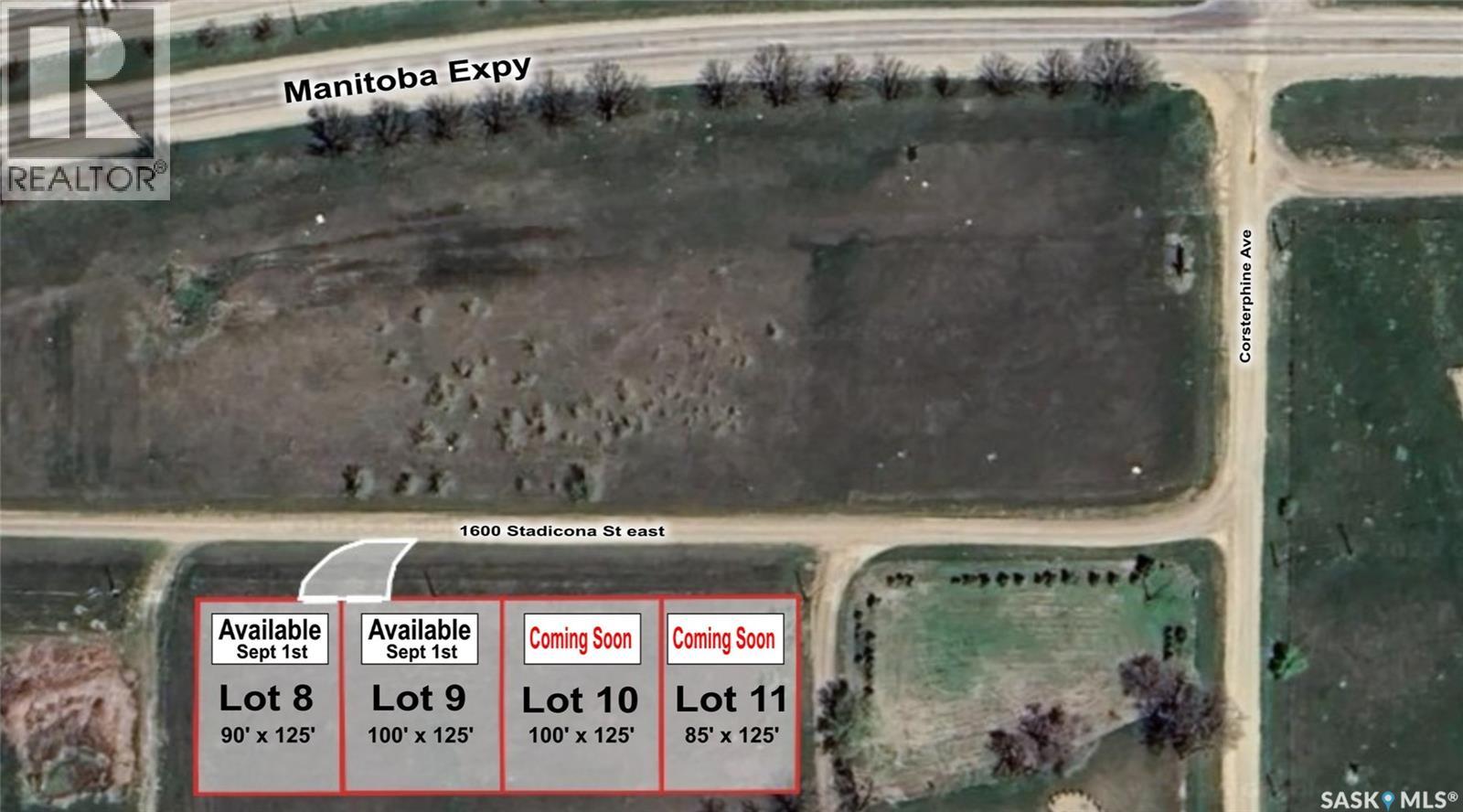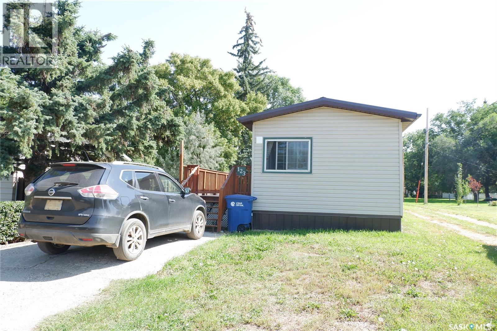50 Aaron Place
North Qu'appelle Rm No. 187, Saskatchewan
Welcome to 50 Aaron Place in the exciting new subdivision of Jasmin on Echo Lake. This outstanding house offers 1950 sq ft on the main floor and loft. When you enter the house, you are greeted in a large foyer with views of the lake. The kitchen is spacious with beautiful cabinets, granite counter tops, Jenn-Air Appliances and large pantry. The kitchen flows into the open concept dining and living room. The dining room is bright with views of the lake from all directions and access to the deck. The living room has direct access to the deck, 20 ft ceilings, 18 ft stone gas fireplace, large windows and 2 eyebrow windows for that special effect of openness. The master bedroom is located on the main and has access to the deck, large stone gas fireplace, reading nook and panoramic views of the lake. There are 2 walk-in closets, and a outstanding ensuite with dual sinks, glass shower and large soaker tub. The main floor is complete with a 2 piece bathroom, laundry room and direct access to the 3-car garage. The loft is a great family retreat area with views of the valley and lake. The screened deck is 36 x 12 and has a power screen is the center section. The lower walk out area has a large family room, 2 bedrooms with their own 4- piece bathrooms, gas fireplace, storage and access to the lower screened in deck with its own power screen to give direct access to the back yard. Once you step outside you are greeted to your own private oasis with large, heated pool, BBQ and Grilling area and a 28x30 deck on top of the Boat house for your relaxing pleasure. The boat house is 30 x 28 and has two large bay doors one is 12 x 10 and the other is 9 x10 and is 30 feet long for all your boating needs. There is also a outdoor shower. Come and experience this beautiful lake shore home and all the valley has to offer. (id:51699)
9 3rd Street E
Willow Bunch, Saskatchewan
This character house situated in the beautiful Town of Willow Bunch should be on your list to view!! Situated on a large lot with lots of living space , you have the potential to maybe add on or change things to fit your dreams. With a porch to relax on in the day or night time or a sunroom on the front of the house, an ensuite off the main floor bedroom, back porch with room for storage and other little items to be considered as bonuses for some. Willow Bunch has much to offer, other than being situated in the gorgeous valley with the scenic views, there is a grocery store, bar/restaurant, motel, swimming pool, gas station, Credit Union, rink and of course the Willow Bunch golf course in close proximity, complete with clubhouse and camping. Book your private viewing today and maybe take in a round of golf. (id:51699)
476 3rd Street
Shaunavon, Saskatchewan
Get into the rental market with this little gem. The home is a sturdy 640sq', two bedroom home with tons of potential. The home has a large living room that has original hardwood floor, two bedrooms, a galley style kitchen at the back and a full 4pc bath. The home has a metal roof and solid siding. Current tenant is a long term, stable gentleman. Situated in a great neighborhood, the home is on a large lot with good access off the back lane. (id:51699)
113 2nd Avenue W
Mossbank, Saskatchewan
Located in the Town of Mossbank. This is a true character home with upgrades. The kitchen has lots of cabinets and a great side board. There is a dining room to fit a large table. The living room is L-shaped with Wood under the carpet for some of the room. You will find the added convience of a 2-piece bath at the back door as well as a great mudroom. The porch at the front is great for welcoming your guests. The upper floor has two bedrooms with ample closets. The bathroom features a massice tub which is great for relaxing. The basement is partially finished with a family room and laundry in the utility. The furnace has been upgraded to a high efficient natural gas forced air model. A fenced backyard is great for pets with a seperate parking area. The single detached garage is great for your vehicle or just extra staoage. Come check it out! (id:51699)
411 5301 Universal Crescent
Regina, Saskatchewan
Bright open concept 4TH floor condo in great Harbor Landing location close to parks, schools and all amenities. 732 sq feet, 1 bedroom, 1 bath with multiple features and upgrades including good size living area with engineered hardwood flooring and neutral tones. Custom kitchen with large island, stainless steel appliances and pantry, large storage/laundry room, balcony, 1 heated interior parking space, all appliances included and central air conditioning. Building amenities include a guest suite, car wash/dog wash & bike storage in the parking area, fitness centre, a theatre room and visitor parking and much more. (id:51699)
17 Meadowlark Crescent
Blucher Rm No. 343, Saskatchewan
Discover the charm and potential of this beautiful 2.96-acre lot located just 12 minutes east of Saskatoon along Highway 5 in a peaceful country residential setting. With City water available, this property combines rustic character and practical building readiness, featuring a quaint row of mature bushes at the back for added privacy and visual appeal. A historic lamp post from a former farmstead brings a touch of heritage to the land, while a large concrete pad—possibly once the base of a grain elevator—offers the perfect spot for a future patio or firepit area. Whether you’re envisioning a spacious family home, a sprawling garden, or a quiet outdoor retreat, the gorgeous prairie terrain opens the door to creative landscaping and outdoor enjoyment. The convenient location, just off the recently widened highway, ensures smooth year-round access, and the upcoming freeway will make commuting even easier—while also enhancing long-term property value. Enjoy essential services: SaskPower electricity, SaskEnergy natural gas, high-speed internet through Redbird Communications and Xplornet (with a tower on site), SaskTel telecom, and fire protection from both Clavet and Sunset Estates Fire & Rescue. School bus pickup is available at your lot entrance, and roads are maintained by the RM of Blucher. Priced at less than half the cost of a city lot, and with property taxes approx. 40% lower than many subdivisions, this lot delivers outstanding value and room to build the home—and lifestyle—you’ve always wanted. RM fees are payable by the buyer when requesting a building permit. Any applicable GST is the buyer’s responsibility. Don’t miss this rare opportunity to create your country escape just minutes from the city. Reach out today to explore the possibilities! (id:51699)
Rm Of Spalding Acreage
Spalding Rm No. 368, Saskatchewan
Welcome to the RM of Spalding acreage, a versatile 10-acre property (subject to subdivision approval) located just outside of the community of Spalding, SK. This acreage offers the perfect balance of peaceful rural living with the convenience of nearby town amenities. Situated right on a bus route, it’s an ideal setting for families, hobby farmers, or anyone looking for space, privacy, and potential. The yard is well-established, featuring a mature shelterbelt of trees that provides both wind protection and a sense of seclusion. There’s plenty of opportunity for a large garden, and a 12 x 26 greenhouse is already in place, allowing you to extend your growing season or get a head start in the spring. There is also potential to fence off a small pasture area for animals, making this property well-suited for a hobby farm setup. For those who need storage or workspace, the 28 x 46 shop and the attached 24 x 26 garage provide ample room to keep your vehicles, equipment, and tools out of the elements, no more worrying about leaving things outside through the winter. The home welcomes you with an open-concept layout that connects the kitchen, dining, and living room areas, deal for everyday living and entertaining alike. The main floor features three bedrooms and one full bathroom, offering a functional and family-friendly layout, also allowing you to update as you wish! Downstairs, the basement is ready for development and includes a spacious family room area, a cold storage room, laundry space, and a two-piece bathroom already in place. If you're dreaming of country living with room to grow and make your own, this acreage has everything you need to get started. Come take a look today, you won't want to miss it. (id:51699)
616 28th Street E
Prince Albert, Saskatchewan
If your looking to increase your revenue portfolio then this is the place for you. Fully rented and 3 of the units have long term renters that would like to stay. The fourth unit was just updated and new renters put in who would also like to stay. The location is amazing close to all amenities as well as transportation right across the street there is plenty of electrified parking in the rear of the building. 3 of the four units have had some updates and the fourth will need some if the tenant decides to leave. there are 3 2 bedroom units and 1 1bedroom unit. The cash flow opportunity here is really good. The building does need some minor work. (id:51699)
115 1509 Richardson Road
Saskatoon, Saskatchewan
Discover this beautiful 3-bedroom, 3-bathroom home, currently under construction! The main floor features a spacious open-concept kitchen, dining, and living area, perfect for entertaining. Upstairs, you'll find three well-sized bedrooms and two bathrooms, offering comfort and convenience. Located close to Saskatoon Airport and easy commute to work in north industrial area. Don’t miss this opportunity to own a brand-new home in a great location! (id:51699)
117 1509 Richardson Road
Saskatoon, Saskatchewan
Discover this beautiful 3-bedroom, 3-bathroom home, currently under construction! The main floor features a spacious open-concept kitchen, dining, and living area, perfect for entertaining. Upstairs, you'll find three well-sized bedrooms and two bathrooms, offering comfort and convenience. Located close to Saskatoon Airport and easy commute to work in north industrial area. Don’t miss this opportunity to own a brand-new home in a great location! (id:51699)
162 160 Gore Place
Regina, Saskatchewan
Upper level, 2 bedroom, 1 bath garden style condo. Conveniently located near amenities. One electrified parking stall included. Steps from tennis court and easy access out of parking lot. Perfect for investor, first time buyer or someone looking to downsize. (id:51699)
1569 Rae Street
Regina, Saskatchewan
Excellent Investment Opportunity! This charming 777 sq ft bungalow is a fantastic addition to any investment portfolio. Currently rented with a reliable tenant in place who would love to stay, generating a steady income of $1,300 per month (collected via trustee). The home includes essential appliances — fridge, stove. The unfinished basement offers potential for future development or additional storage. Don’t miss your chance to own this affordable, income-generating property! (id:51699)
220 Stovel Avenue E
Melfort, Saskatchewan
Welcome to 220 Stovel Ave East in Melfort Sk. This 720 sq ft home has 2 bedrooms ,4 piece bath ,spacious living room and laundry on the main.The basement has a nook with a wet bar, recreation room and a 3 piece bath all situated in a mature yard and in a quiet neighbourhood close to schools.Recent upgrades include shingles in 2022. Windows in bedroom and living room,new laminate flooring on main floor,paint,and 10 x 12 deck in 2025. Book your viewing today. (id:51699)
215 Redwing Road
Buckland Rm No. 491, Saskatchewan
A wonderful starter acreage on 0.47 acres, this cozy homestead offers comfort, functionality, and room to grow. Inside, you’ll find 2 bedrooms, a 4-piece bathroom, a welcoming family room, a practical kitchen, and convenient laundry, all arranged in an easy-flow layout that feels warm and inviting. A standout feature is the large heated and insulated garage/shop, complete with a 1-ton hoist and floor drain—perfect for mechanical projects, hobbies, or extra storage. Situated in the peaceful Buckland community of Redwing, this property boasts a generous yard ideal for gardening, outdoor enjoyment, or ample parking for recreational vehicles and equipment. This acreage blends tranquility with opportunity, making it a fantastic place to start your acreage lifestyle. (id:51699)
5 Quarters Rm 163
Wheatlands Rm No. 163, Saskatchewan
5 Quarters in 1 block ! Located SW of Parkbeg SK, about 60km west of Moose Jaw SK. There are 680 cultivated acres as per SAMA. Total 2025 Assessment is $ 982,200. Average assessment per 160 acre is: $196,440. Land is currently leased till the Dec 31 of 2027. Yearly rent is: $ 37,400 plus GST. (id:51699)
Griller Acreage
Spalding Rm No. 368, Saskatchewan
Country living at it's best! Well treed yard site with a 1428 sq.ft. Bungalow built in 1978 located in the RM of Spalding #368 (close to Quill Lake). The house has 4 bedrooms (3 up & 1 down) and 2.5 bathrooms. This house must be seen to be truly valued as it is very well laid out. From a mud room at the entrance which includes a half bath and laundry facilities, patio doors off the kitchen leading outside to a large deck, and a huge rec room downstairs with a wet bar. The yard is fully treed and has 2 older sheds, 4 grain bins and an 40*100 ft Quonset. Water for the yard comes from a well located beside a large dugout. Drinking water is ran through an RO system in the house. The total land included is 34.85 acres with additional acres available. Make arrangements to come see this acreage ASAP! (Please note that the sale will be subject to completion of the subdivision process). (id:51699)
471 Green Avenue
Regina Beach, Saskatchewan
This isn’t just a cabin at the lake—it’s a true four-season home designed for comfort, relaxation, and connection with nature. Nestled on a rare double lot (116 ft x 132 ft), this property offers endless opportunities: keep it as your private retreat, build your dream home, or subdivide for two residences. For over 50 years, this home has been lovingly cared for, and it shows. Inside, you’ll find a bright and versatile flex space at the back—perfect as a dining room, office, guest room, or playroom. The kitchen offers solid cabinetry and plenty of space, opening seamlessly to the living room where a cozy wood-burning fireplace becomes the heart of the home during winter months. Two comfortable bedrooms, a 4-piece bathroom, and a convenient laundry nook complete the layout. Durable luxury vinyl plank flooring runs throughout (with hardwood in the back room), making the home family-, pet-, and beach-day friendly. Step outside and you’ll be greeted by the beauty of nature: from the front deck you can spot deer and a variety of birds, while the backyard invites you to relax beneath a natural canopy of mature trees. Practicality meets convenience with both an oversized single detached garage (with lane access) and a front driveway for extra parking. Located just steps from Last Mountain Lake, you’ll enjoy fishing year-round, sandy summer days, and all the charm that comes with living in the vibrant community of Regina Beach—complete with shops, restaurants, and amenities. Whether you’re looking for a peaceful retreat, a full-time residence, or an investment opportunity, this property is a rare find that offers it all. (id:51699)
140 1st Avenue
Chaplin, Saskatchewan
If you are looking for easy living - this might be just the one for you! This charming bungalow is sitting on a large well treed lot that backs a green space. Boasting 2 beds and 1 bath as well as a double detached garage! Heading into the home you are greeted by a mudroom - perfect place to put your stuff when you get home! This leads into your galley style kitchen with ample countertop and space for a eat-in table. Off the back of the home we have 2 bedrooms as well as a 4 piece bath with laundry included - main floor laundry is sure to be a hit. Off the kitchen to the front we find a spacious living room. The large detached garage is 24'x26' and is sure to be every guys dream. Quick possession is available! Reach out today to book your showing! (id:51699)
311 3rd Street
Chaplin, Saskatchewan
Looking for a slower pace of life? This could be the one! This bungalow is sitting on a double lot with mature trees providing lots of privacy! This home boasts over 1,000 sq.ft. with 2 beds and 1 bath. Coming in the front of the home you are greeted by a large sunroom - the perfect place for your morning coffee. Heading inside you are greeted by a huge living room with a space for a dining table. Next we find 2 good size bedrooms and a 4 piece bath. At the back of the home we find a large galley style kitchen with space for a breakfast table. Finally we find a mudroom with access to your 600 sq.ft. deck which is sure to be your favorite spot. The single car detached garage is 16'x22' and has an attached storage shed. Quick possession is available! Reach out today to book your showing! (id:51699)
Konotopetz Quarter Farmland
Perdue Rm No. 346, Saskatchewan
This farmland consists of 126 acres in the RM of Perdue. Good grainland with productive soil (L), it is a good addition to your operation with sandy loam/loam. Call a Realtor today and make the move. (id:51699)
209 5th Avenue E
Spiritwood, Saskatchewan
The coolest house in town just hit the market! With space galore and a story in every room, this ‘80s gem holds unlimited potential as your next family home. Whether you enhance the gloriously intact retro vibe or tweak the fascinating features, you have a well-built place to call your own. Situated on a large lot that backs onto the Community Garden and its parks, your back yard is sheltered by full fence while you sit on the vast outdoor deck or the character-laden screened deck with hardwood floors. Fruit trees and sheds allow for dappled sunlight and play host to songbirds. Inside the home, every amenity you could dream of awaits - a wood-burning fireplace in the den brings cozy comfort, and a breakfast nook just off the kitchen allows for family time spent together. The large dining room adjoins the bright living room just below the office loft on the second floor. Main floor laundry and a half bath offer convenience for the busy family, while the basement provides much more family space and another bedroom space. The large workshop is well-lit, allowing for projects to keep you busy when not enjoying the back yard! A large bathroom downstairs includes an oversized sauna in arguably the most fun basement in town. Upstairs, three large bedrooms mean plenty of space for everyone to have their own area, while the primary bedroom includes an ensuite with makeup/hairspray area and a separate, large walk-in closet. The main bathroom on the second floor provides all kinds of space for the family to get ready, and on-demand hot water means quick turnaround on showers! The home is heated with a boiler, and the quality insulation maintains a cool temperature on hot days and warmth during winter. Triple-pane windows help with efficiency, and the metal roof mean you need not worry about shingles. This is a prime home and is well-built and full of quality. Call a Realtor to take a look. (id:51699)
302 Black Bay
Barrier Valley Rm No. 397, Saskatchewan
This 80’ x 140’ lot at Barrier Lakeview Resort is ready for immediate enjoyment. It offers the perfect balance of privacy and convenience! Surrounded by mature trees for a peaceful setting, with just enough cleared space to start enjoying it right away. Power is already at the property line, and you’ll love being just down the road from the beach and boat launch. Whether you’re looking for a year-round getaway or a seasonal retreat, this resort offers the best of both worlds. (id:51699)
Lot 8 1601 Stadacona Street E
Moose Jaw, Saskatchewan
Looking for secure storage? Excellent location just off Manitoba expressway with great visibility. These fully fenced compounds are perfect for personal storage, trailer storage, construction equipment, lay down yards, etc. This lot is 90' x 125' and has a 6' high chain link fence with 3 strand barb wire on top with 20' gate. The zoning is M2 heavy industrial. Gross lease for $580/mth. Landlord will discount that by $100 a month with a 1 year lease and if rent is paid before the 1st of the month. Quick possession is available! (id:51699)
123 3rd Street W
Lafleche, Saskatchewan
Located in the Town of Lafleche. Check out this great Mobile home on an owned lot. It has upgraded vinyl windows and vinyl siding. Flooring is upgraded Ceramic Tile and Laminate. Hood fan is vented outside. Laundry room in utility. 2 bathrooms including a 3-piece Ensuite. Large deck at the fron door. Come check it out! (id:51699)

