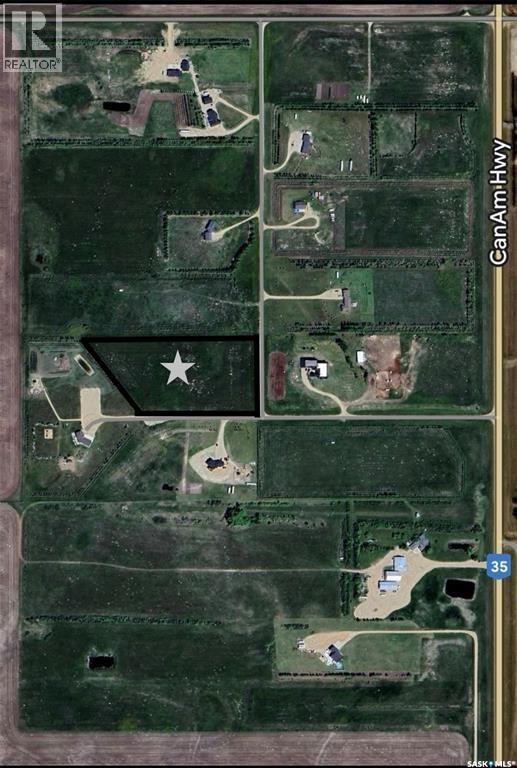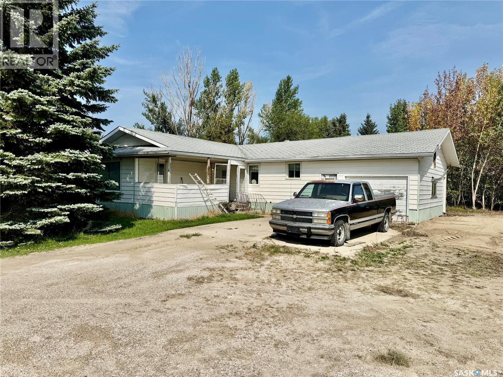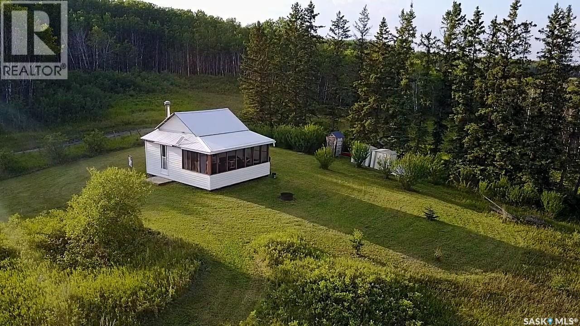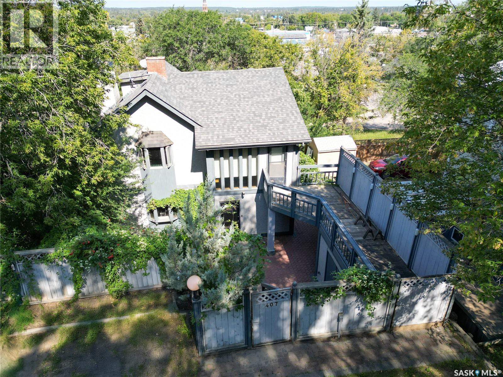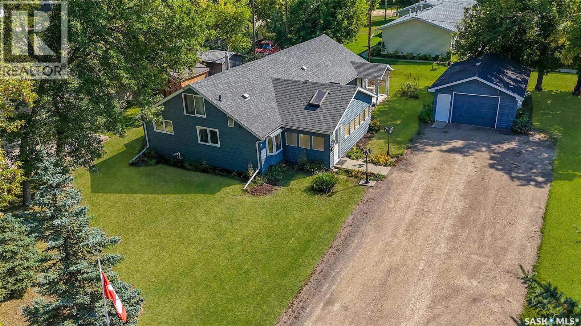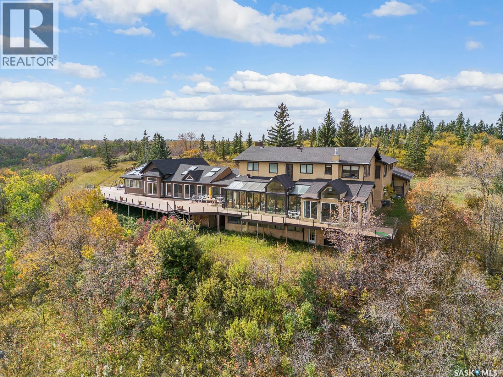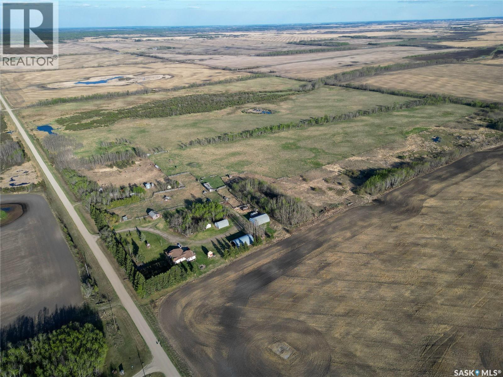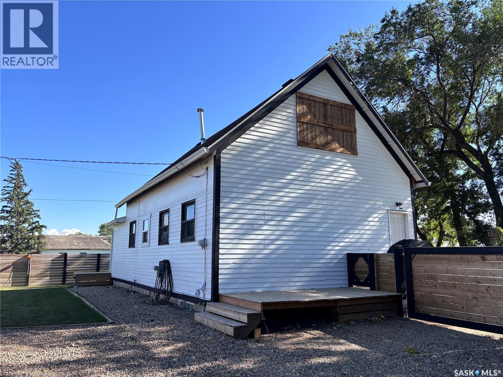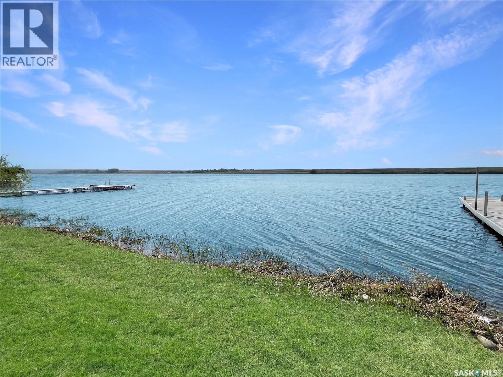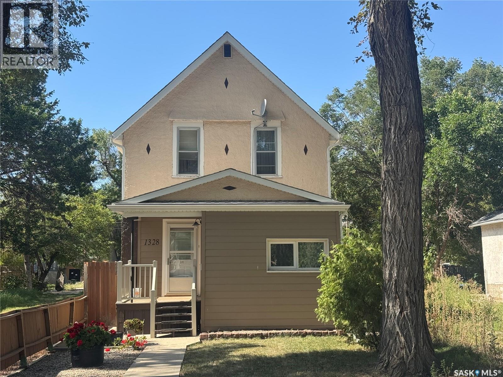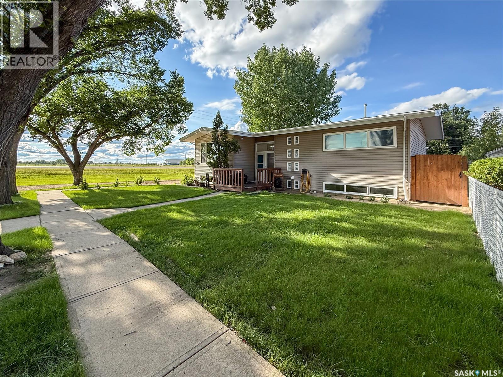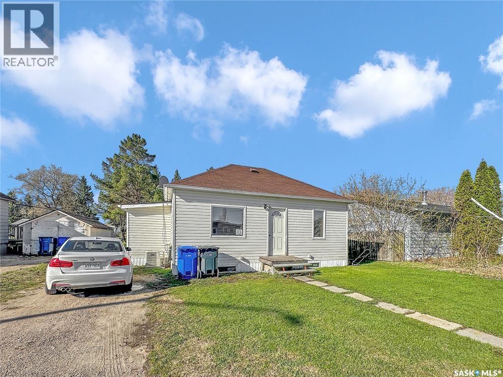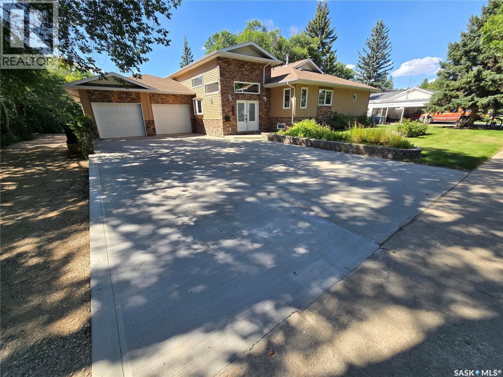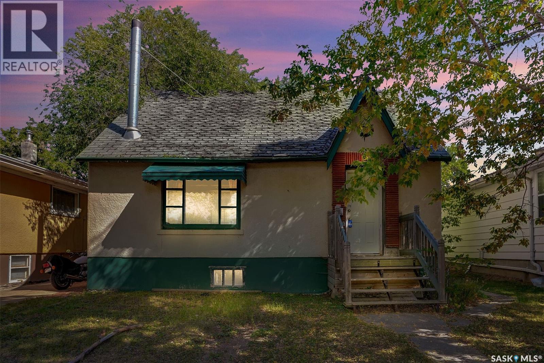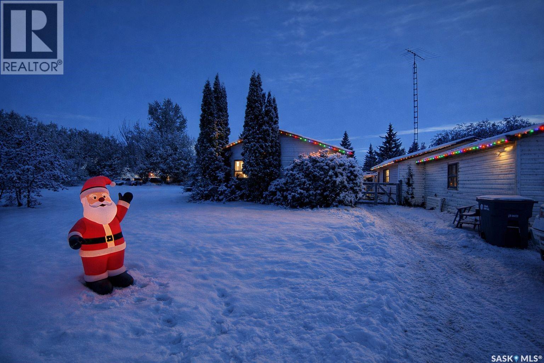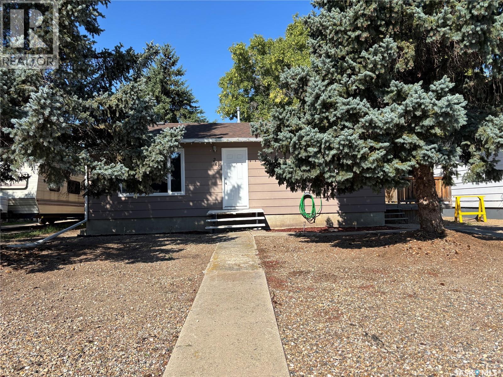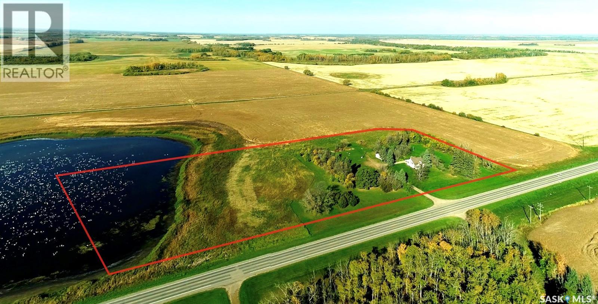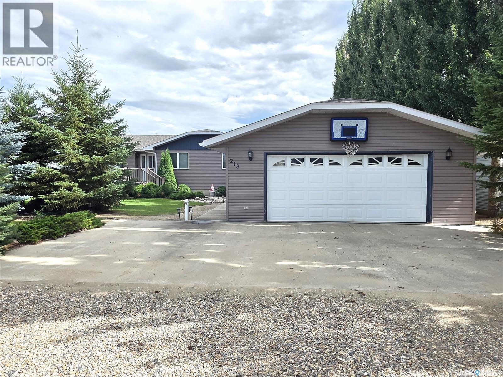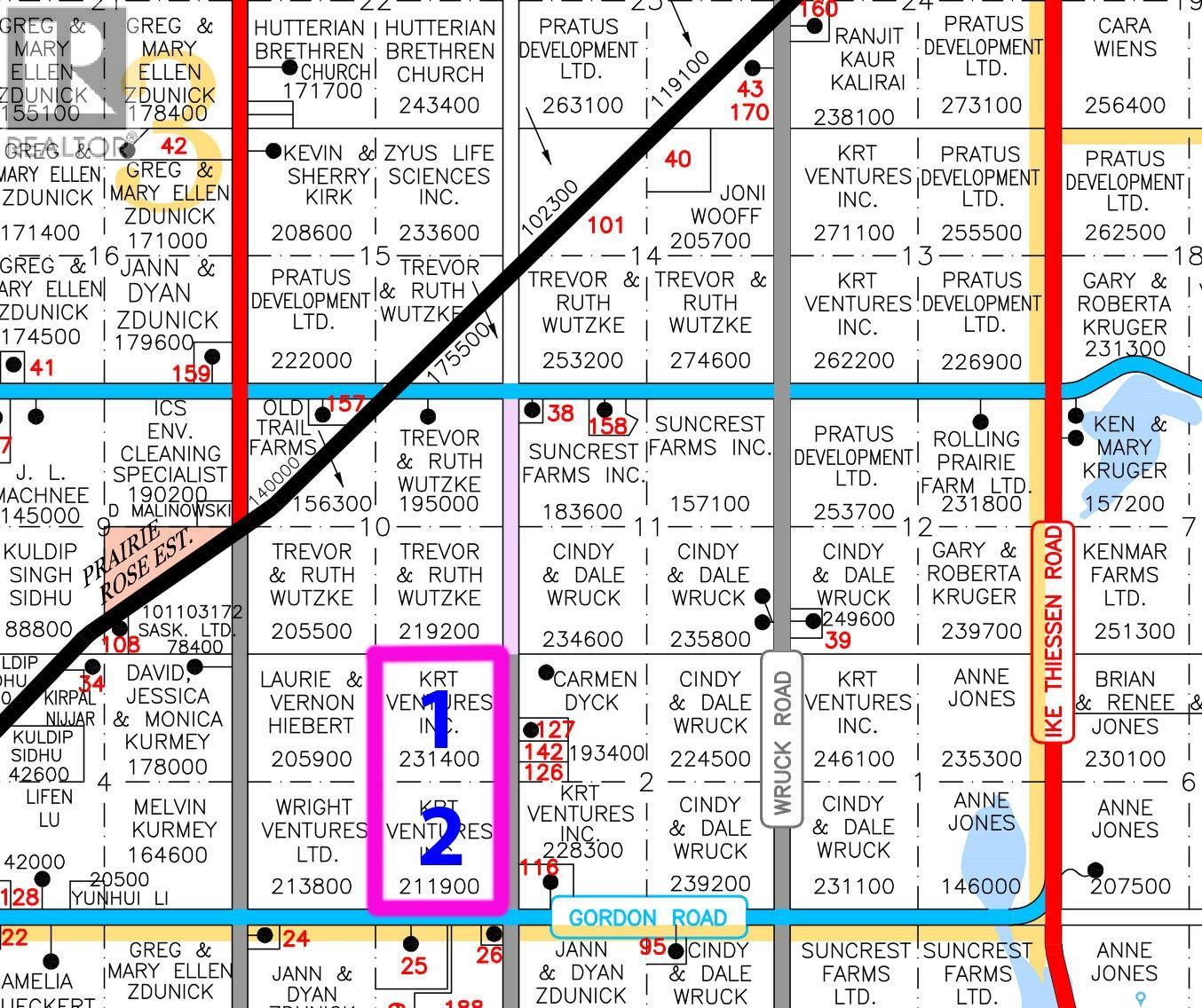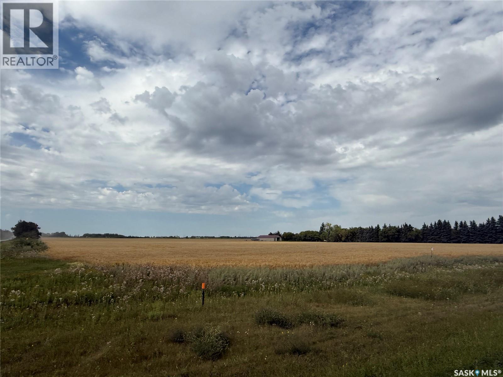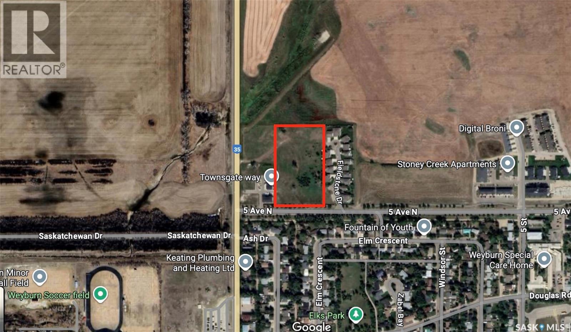South Weyburn Acreage Lot J
Weyburn Rm No. 67, Saskatchewan
Tired of living in the city but still want to enjoy everything Weyburn has to offer? Here is your opportunity to build that dream acreage that you have always wanted! Take a drive just 4.5 miles south on highway #35 and check out this acreage lot. Offering 7.75 acres of land at a VERY attractive price of $69,900!! Call your favourite Agent for more info! (id:51699)
332 Norreys Street
Drake, Saskatchewan
Drake, Saskatchewan – Spacious Lot with Great Potential! Located in the welcoming community of Drake, this property sits on an impressive 1.15-acre lot with 360 feet of street frontage, backing onto open town green space for added privacy and room to enjoy. The 1,297 sq. ft. bungalow with an attached garage offers a functional layout and plenty of opportunity to update and make it your own. The main floor includes 2 bedrooms, a 4-piece bath, a generous living room, a large dining area, and convenient main floor laundry. The lower level is partially developed and already plumbed for a 3-piece bath, adding potential living space. Originally built in 1975 with an addition in 1985, the home does require both exterior and interior improvements, giving buyers the chance to create value. Drake is conveniently situated along Hwy #20 South, just 20 minutes to the BHP Jansen and Nutrien Potash mines, and within easy driving distance to surrounding communities. This property is ideal for buyers seeking a large lot, small-town living, and the chance to renovate a home to their own style and needs. Call today to view! (id:51699)
107 Railway Avenue S
Middle Lake, Saskatchewan
Welcome to 107 Railway Avenue in the Village of Middle Lake, just a few blocks from Lucien Lake Regional Park! The Village of Middle Lake offers a K-12 School, next to new Multiplex, Bethany Care Home, R/O Water, and adequate business sector. This two bedroom home (third bedroom in the basement- not a legal egress window) has been updated and is move in ready! A spacious front living room with updated window floods this home with natural light. Vinyl plank floors (updated 2015) flow throughout most of the home. The kitchen boasts beautiful Oak Cabinetry, neutral counters, and an eat in kitchen with plenty of room for a large dining table. The main floor of this home offers to well appointed bedrooms, an updated 3pc bath with walk in shower, a powder room off the back entry, plus laundry. The lower level is clean and dry......great for extra storage!! The den/ bedroom is nearly finished....just needs flooring if your family needs extra space. The detached garage (24.0ft x 22.0ft) is a bonus with concrete driveway and walkway up to the back deck. This corner lot offers plenty of yard space to enjoy, mature trees for privacy, and potential for extra parking if needed. Ideal location and within walking distance to all amenities! Upgrades include a new sewer line in 2025, most electrical upgraded in the house 2014, bathroom updated 2012, flooring 2015. living room window 2015-2016, plus much more. This home is in fantastic condition and must be seen to be appreciated! (id:51699)
Bellows Recreation Property
Clayton Rm No. 333, Saskatchewan
Off-Grid Hunting Cabin with Direct Access to Public Land and Trail Networks. Incredible opportunity to own a remote off-grid hunting cabin bordering thousands of acres of crown/public land, offering unparalleled access to quad and snowmobile trails, hunting zones, and forest wilderness. Perfect for avid hunters, outdoor enthusiasts, or anyone seeking true solitude and nature. This cabin is solar-powered (with inverter for lighting), heated by a wood stove and features a screened-in sunroom for relaxing bug-free evenings, main-floor and loft sleeping area, and outdoor fireplace for cozy ambiance. An outhouse bathroom keeps things simple and low-maintenance for off-grid living. This property comes with plates, utensils, and basic kitchen gear, furnitures, BBQ grill for outdoor cooking, lawn mower and tools for basic maintenance and single sit-on kayak for exploring nearby water. Whether you're looking for a hunting basecamp, a quiet nature escape, or a rugged off-grid getaway, this property is ready for your next adventure. Contact Frazer Will today for more information or to book a private showing. (id:51699)
407 18th Street W
Prince Albert, Saskatchewan
Step into timeless character with this beautifully maintained 2-storey home built in 1920, offering 1,812 sq/ft of charm and functionality. Featuring 2 bedrooms, 2 bathrooms, and a finished basement, this property is filled with thoughtful details and spacious living areas. The main floor boasts a warm oak galley kitchen, generous natural light from large windows, and a comfortable flow throughout the living and dining spaces. Upstairs, you’ll find two oversized bedrooms, a bonus room with balcony access, a full bath and a hot tub—perfect for relaxation. The finished basement extends your living space with a cozy family room, den, laundry area, and plenty of storage. Outside, the property transforms into a private oasis with its heavily treed yard, multiple patios and walkways, balcony, and full fencing—ideal for entertaining or enjoying your own secluded retreat. Well cared for, this home blends character, comfort, and outdoor living in a one-of-a-kind setting. (id:51699)
308 2nd Avenue S
Leask, Saskatchewan
Character Home on Double Lot in Leask – Space, Charm & Updates If you’ve been searching for a home that blends small-town charm with modern updates, this is it! Situated on two oversized lots (almost half an acre), this well-cared-for 1,456 sq. ft. character home offers room to grow, space to entertain, and a yard you’ll fall in love with. Step inside and you’ll immediately feel the warmth of this 1940’s home, full of history yet thoughtfully updated over the years. The inviting 3-season sunroom is a true highlight — nearly 200 sq. ft. with soaring vaulted ceilings and skylights, perfect for morning coffee, family gatherings, or simply relaxing with a book. The main level features 2 comfortable bedrooms, a full bath, and an updated kitchen with refreshed cabinets (2022). Upstairs, you’ll find two large bonus rooms, offering flexibility for guest space, kids’ playroom, or a quiet office. The basement adds storage and utility space, keeping the main living areas clutter-free. Recent upgrades include a high-efficiency furnace and water heater, as well as newer windows (2017), giving peace of mind for years to come. The exterior showcases charming log siding that adds to the rustic appeal. Outside, the yard is a showstopper — mature trees, a garden area, and carefully maintained landscaping create a private and peaceful retreat. With a single detached garage and plenty of extra parking, there’s more than enough room for vehicles, toys, and guests. Whether you’re a family looking for extra space, a couple wanting a cozy home with character, or someone ready to enjoy small-town living on a larger lot, this property is a rare find. (id:51699)
Ripplinger Acreage
Lumsden Rm No. 189, Saskatchewan
Step into a world where the beauty of nature meets the grace of home. Nestled in the embrace of the Qu'Appelle Valley, this 70-acre sanctuary whispers serenity with every breeze. Here, life moves slower, framed by the endless horizon of the valley and the gentle flow of the river below. As you approach, the grandeur of over 6,000 square feet of living space unfolds before you. The home is a masterpiece, where every detail reflects a deep connection to the land. Four spacious bedrooms and four thoughtfully designed bathrooms offer comfort and peace, while multiple sunrooms flood the space with the golden glow of daylight, inviting nature in. Step out onto the expansive wrap-around deck—a place where time stands still, and the valley stretches as far as the eye can see. From this perch, the river dances in the distance, a constant reminder of the tranquility that surrounds you. An artist’s studio awaits, ready to inspire, surrounded by the quiet beauty of the valley. And for those who cherish hospitality, the guest cottage offers a warm welcome, a retreat within a retreat. The five-car garage stands ready to house your vehicles, or perhaps, the tools for your next great adventure. And when the day is done, immerse yourself in the luxurious swim spa, watching the stars as they appear, one by one, in the vast sky above. This property is more than a home—it’s a place where art, nature, and life come together in perfect harmony. All just 15 minutes from the heart of Regina. Adding value to this property is the 1 bedroom guest house in the valley, over looking the river. (id:51699)
Forest Gate Road Acreage
Paddockwood Rm No. 520, Saskatchewan
Beautiful 158.46 acre acreage tucked away in a private rural setting, offering a spacious home, multiple outbuildings and plenty of room to live, work and play. The main floor features an open concept design highlighted by a spacious kitchen with ample cabinetry, a peninsula with bar seating and an island with a built-in stove top ideal for family meals and entertaining. The cozy dining area has an electric fireplace that opens to a sunken living room filled with natural light from large windows. A well appointed 3 piece bathroom and a generous laundry room with a sink and abundant storage add to the home’s functionality. The fully finished basement includes a large family room, two good sized bedrooms, a 4 piece bathroom, cold storage and a utility room. Outside, you will find a fully insulated single attached garage, a massive covered deck perfect for relaxing or entertaining and a charming fire pit area. The property also features a 60 x 40 ft metal quonset, a 38 x 55 ft shop with a mezzanine and a 36 x 28 ft shop, providing incredible potential for projects, business or storage. This property features 60 cultivated acres and an additional 45 acres of native grassland with potential for future cultivation. The farmable land has a J soil class rating and the assessed value of the land is $152,300, according to SAMA. Surrounded by mature trees and natural beauty, this acreage is a rare opportunity to enjoy a peaceful country living with endless possibilities. Call today to take the next step! (id:51699)
780 Railway Avenue
Elbow, Saskatchewan
Welcome to this beautifully renovated lake property, perfectly situated on 4 lots just minutes from the shores of Lake Diefenbaker and ALL the amenities the ever-growing Village of Elbow has to offer! This charming 3 BEDROOM, 1 BATH home has been thoughtfully upgraded inside and out making it ideal as a year-round residence, a relaxing getaway or an investment property. The home features upgraded electrical outlets, HE furnace, bathroom reno, new flooring and paint throughout, offering a clean and contemporary look! Step outside to enjoy the modern wood with black fence which fully surrounds the yard, new decks on front and back, grass, xeriscape and a generous gravel RV parking pad. The upgrades don't stop there, the garage has been newly sided, fresh insulation and drywall, as well as new garage door and opener. (coming soon). Whether you're drawn to the serenity of Lake Dief, Elbow's boutiques and shops, marina, golf course, or you're simply looking for a move-in ready lake property with room to breathe, this property has it all! Don't miss out, call your favorite agent to schedule your personal tour today!!! (id:51699)
Lot 16, Blk 2, Sunridge Resort
Webb Rm No. 138, Saskatchewan
Welcome to Sunridge Resort, just 50 minutes from Swift Current located on the east shores of Duncarin Damn. Enjoy all the the Glorious perks Reid Lake has to offer! Located in the RM of Webb just 15 minutes from Lac Pelletier where you’ll find a golf course, restaurant, and a store. This second row Fully deeded lot offers natural gas and electrical to the property line as well as being privy to a shared well the owners have pitched it to dig. The development offers garbage services, street lights, roadways, cell phone service, as well as a shared boat launch dock. Speaking of the lake if you’re a fisherman you’ll be ecstatic to hear this lakes reputation for excellent fishing and swimming alike! Camp your camper on your lot for 3 years while you build or ASPIRE to build the cabin of your dreams with easy access to the lake front! Minimum build square footage is 750 sq ft, building restrictions with the RM of webb apply. Call today for more information or to book a personal viewing and start enjoying summer the way it should be, at the lake ! (id:51699)
1328 Retallack Street
Regina, Saskatchewan
Welcome to this charming 3-bedroom, 1-bathroom home, a great opportunity for a first time buyer or investment opportunity. Step inside to a bright and inviting main floor, featuring a functional layout that's perfect for everyday living. While upstairs you'll find three spacious bedrooms and a well appointed 4 piece bathroom offering comfort and convenience for the whole family. Outside enjoy a generous fully fenced yard with space for entertaining and gardening. An added bonus is the detached garage with lane access for off street parking. Great value, don't miss out! Contact your agent today to book a private showing! (id:51699)
102 Claustre Avenue
Maple Creek, Saskatchewan
Welcome to 102 Claustre Avenue — a beautifully updated 5-bedroom, 2-bathroom bungalow offering the perfect blend of comfort, functionality, and style. Built in 1960 and extensively modernized, this 1,088 sq. ft. home is truly move-in ready and ideal for families or anyone seeking a polished home with thoughtful touches throughout. Step into the bright, airy foyer with soaring ceilings and closet space — the perfect place to drop your shoes and coats before heading up to the main floor or down to the fully finished basement. The main living space is open concept and flooded with natural light. Vinyl plank flooring stretches throughout the main floor (with plush carpet in two bedrooms), creating a clean, modern feel. The heart of the home is the beautifully updated kitchen — a true showstopper. It boasts updated cabinetry, a stylish eat-up island, modern light fixtures, and a seamless flow to the adjoining dining area & living room. From the dining area, step out to a fully fenced backyard complete with a wraparound deck and garden shed — perfect for entertaining or relaxing in the sun. The main floor also includes 3 generous bedrooms and a 5-piece bathroom featuring a double vanity, bath/shower combo, and crisp modern finishes. Most windows on the main floor were replaced in 2025 (excluding one bedroom), enhancing energy efficiency and curb appeal. Downstairs, the lower level is fully developed and offers incredible versatility — two additional bedrooms, a bright and open rec room, and a stylish 3-piece bathroom that doubles as an ensuite, complete with a makeup nook. Whether you’re hosting guests or need extra space for a home office or teens, the basement checks every box. Notable updates include: fridge & stove (2018), dishwasher (2024), hood fan (2025), central air (2017), and stylish fixtures throughout. With curb appeal, interior updates, and a layout built for real living, 102 Claustre Avenue stands out as a top choice in Maple Creek (id:51699)
121 Allan Avenue
Churchbridge, Saskatchewan
This cozy little 2 bedroom is quaint and refinished for the buyers. When purchased the home was renovated from the studs up, new wiring, panel, siding, insulation, all mechanical, roofing, flooring, drywall, and windows and doors. A truly fresh start. Extremely motivated sellers and a "what you see, is what you get" home. Quality workmanship by local trades & well cared for. Utilities are minimum payment, taxes affordable. Try your luck in Se Skas crossroads community Churchbridge sk. (id:51699)
605 Elgin Street
Weyburn, Saskatchewan
Welcome to 605 Elgin Street, a beautifully designed 1621 sq. ft. modified bungalow set on a massive 0.62-acre lot in one of Weyburn’s most desirable neighborhoods. This spacious 4-bedroom, 3-bathroom home combines comfort, style, and functionality, with plenty of indoor and outdoor living space. The exterior boasts attractive vinyl siding accented with stonework, and the property offers excellent curb appeal. A full double attached garage with direct access to the home is complemented by a large shop/man-cave at the back, creating the perfect space for hobbies, storage, or entertaining. Inside, the main floor features tile and carpet flooring, along with a large, fully equipped kitchen complete with abundant cabinetry and handy floor-sweep central vac outlets. Adjacent to the kitchen, the dining and living rooms are perfect for family gatherings, offering built-in shelving and direct access to the backyard. A few steps up, you’ll find a large bedroom with laminate flooring and a walk-in closet, plus two additional bedrooms. The main bath is a showstopper, featuring a soaker tub, separate shower, and modern vanity. The lower level is designed for relaxation and function, with a carpeted family room, a newly extended bedroom (could easily serve as a master suite), and a stylish 3-piece bath with a custom walk-in shower. Laundry and utility areas complete this level. Outdoors, this property truly shines. The raised deck with inset hot tub, privacy screen, and flower beds offers the perfect retreat. Beautiful stone water features and a 3-season room with fan, heater, and windows expand your living space. The backyard also includes two large sheds with walk-in/roll-down doors, a third storage shed, and a fenced garden area, with no neighbors behind for added privacy. Spacious, versatile, and in a well-established neighborhood, properties like this—with oversized lots—are rare and highly sought after. Don’t miss your opportunity to own this unique home on Elgin Street. (id:51699)
2761 Atkinson Street
Regina, Saskatchewan
Outstanding Location with Endless Potential! Situated just steps from Candy Cane Park, the IMAX Theatre, Science Centre, Wascana Drive, and the scenic walking paths along Wascana Lake, this 1,636 sq ft 1 ½ storey home sits on a 4,687 sq ft lot in one of Regina’s most desirable locations. Whether you’re looking for a project home to renovate and add value, or the perfect spot to tear down and build your dream property, the potential here is truly endless. One of the standout features is the large heated double detached garage with additional shop space, ideal for hobbyists, storage, or those needing an extra workroom. The existing home features original hardwood flooring in the living and dining rooms, a cozy kitchen, and a 3-piece bath on the main level. An addition on the main floor offers a spacious primary bedroom with a large walk-in closet, access to a 4-piece bathroom, laundry area, and direct access to the backyard and garage. Upstairs you’ll find two additional bedrooms, while the basement provides storage and houses the mechanical room with a high-efficiency furnace. This property is all about location, opportunity, and potential—don’t miss your chance to create something truly special in the heart of Arnhem Place. (id:51699)
205 Main Street
Gerald, Saskatchewan
Discover the ease of single-level living in this sturdy home, thoughtfully expanded with a healthy addition that provides the flexibility of an extra living space or an additional bedroom. Set on just under an acre, this property offers room to stretch out without the upkeep of a large farmyard. The oversized tandem garage provides plenty of space for vehicles, tools, or hobbies, while the fenced zone is perfect for keeping your pets safe and happy. Location is everything—and this home is ideally situated with close proximity to Mosaic and Nutrien, making it a convenient choice for those working in or around Esterhazy. All of this comes at a price point that won’t break the bank, making it a perfect opportunity for first-time buyers, downsizers, or anyone looking for an affordable property with extra space. Schedule your showing today and see the potential for yourself! (id:51699)
213 Griffin Street
Maple Creek, Saskatchewan
Perfect Starter Home! Don't miss this charming and beautifully updated home—ideal for first-time buyers or anyone looking for a move-in-ready property. Featuring two bedrooms on the main floor and a third in the basement, this home offers plenty of space for families or guests. The main floor boasts a spacious kitchen and dining area, along with a bright and inviting living room highlighted by a modern fireplace feature. Updates throughout include new flooring, fresh paint, and upgraded windows (three on the main floor) as well as both exterior doors. Downstairs, you'll find a generous family room, a third bedroom, and ample storage space. The laundry/utility/bathroom area is roomy and offers the potential to add a shower for even more functionality. Enjoy peace of mind with a brand-new furnace and air conditioning system installed this year. The fully fenced yard is designed for zero maintenance, and the detached garage adds extra convenience and value. This home checks all the boxes—schedule your viewing today! (id:51699)
Walcer Acreage
Nipawin Rm No. 487, Saskatchewan
This beauty character home has been remodeled with the new kitchen and new wiring with 200A panel, updated bathroom and paint, new vinyl plank flooring and rejuvenated hardwood, and much more. Standing tall, this beautiful 1.5 storey 1646 sq ft home features 4 bedrooms, with 1 bedroom being on the main floor and 3 upstairs. As you walk into the home, it welcomes you with a nice entry and main floor laundry off to the side, and leading to a gorgeous new kitchen with a great kitchen island! Kitchen offers abundance of cupboards and brand new stainless steel appliances! There is a dedicated dining room off the kitchen and flows nicely into a living room. There is the sunroom to sit and enjoy your morning coffee or for relaxation! Bathroom features the double sinks for the busy family. This home is filled with character while offering modern finishes. There is a 24x24’ detached garage, plus a large quonset for all your storage needs. Great well treed yard! This property is located just 1.5 miles South of Codette, 11 min to Nipawin and 12 min to Smit’s beach! If you like the outdoors, this might be an opportunity for you – North-East Saskatchewan is known for great fishing, hunting, snowmobiling and more! Ready for a move? Phone today! (id:51699)
218 Ruby Drive
Coteau Rm No. 255, Saskatchewan
Welcome to a beautiful lakefront property with a sandy beach and a home offering exceptional features throughout. The main floor includes a spacious kitchen, large screened-in porch accessible from the kitchen and primary suite with water views, wood-burning fireplace, and a primary bedroom with luxury ensuite. The oversized garage (23'04" x 43'05") includes a heated shop/hobby room (23'04" x 26'11") equipped with a sauna suiting the relaxing lake life. A full basement provides ample living space for family or guests. Exterior features include an unfinished bunkhouse and underground sprinklers. A rare opportunity to own a four season titled lakefront home, fully finished basement, fully furnished so you have everything you could want to start your lake life! Hitchcock Bay is a well developed community with natural gas, municipal water, a small golf course, pickle ball court, kids park, community gathering spot “The Shack” and not to mention highspeed internet so working/living at the lake is seamless! We have a video tour available! (id:51699)
14-16 1st Avenue
Paddockwood, Saskatchewan
Here's a nice property situated in the village of Paddockwood. This property consists of 3 adjacent lots totalling nearly half acre in size. There are some beautiful mature tress providing protection and shade. The lots have village services to them. Currently there is a power panel set up with multiple RV plugs. There is a good well and a septic tank that is connected to the municipal sewer system. There is also an older building with concrete floor that is being used for storage. Paddockwood is located about 30 minutes north of Prince Albert. Paddockwood is a small, clean and quiet community with a population of about 150 people. There is a nice Co-Op store with gas bar, public library, town office and RM office and shop. Paddockwood is a short drive to numerous nearby lakes. The area is known for great hunting and fishing. If you are looking for small town living, this just might be the property for you. Have a look! (id:51699)
Aberdeen Land
Aberdeen Rm No. 373, Saskatchewan
1/2 Section of very good quality farmland about 10 minutes from the City limits. A City water line runs along the Eastern side of the property. The land is currently zoned Agricultural, but, with it's close proximity to Saskatoon it has the potential for possible future development. Buyer/ buyer's agent responsible to check with RM of Aberdeen regarding the re-development or sub division of this land . 2025 SAMA assessments; NW 13 - $475,400, SW 13 - $444,900 (id:51699)
Rm Of Orkney Hwy 9 Lot
Orkney Rm No. 244, Saskatchewan
6-acre lot for sale just 1 km south of Yorkton on Highway 9. Zoned for both commercial or residential use, giving you lots of options. Services are at the edge of the property and can be brought in where you build. Access off Skilnik Road makes it easy to get in and out. Great spot to build your business or home with excellent visibility and room to grow. (id:51699)
109 Chitek Drive
Chitek Lake, Saskatchewan
Chitek Lake is one of the province’s most popular lakes for summer and winter activity, and now you can have your dream home on a large lot just back from Main Beach! Ideally located along Chitek Drive, this spacious lot is nestled into trees on either side, providing you the privacy to enjoy your lake time. The existing cabin is a tear-down, but the yard is clear and ready to provide a blank slate for your lake home plans! The location of this lot is a rare opportunity to build in a sought-after neighbourhood at the perfect lake. Call a Realtor and take a look at this property. (id:51699)
Lot F 5th Avenue
Weyburn, Saskatchewan
Spacious Development Opportunity! This large in-town lot offers endless potential. Create your own private acreage or subdivide into several oversized lots. With water, sewer, power, and gas already at the property line, development is straightforward and cost-effective. Ideally located near the new hospital, this is a prime spot for your next project. (id:51699)

