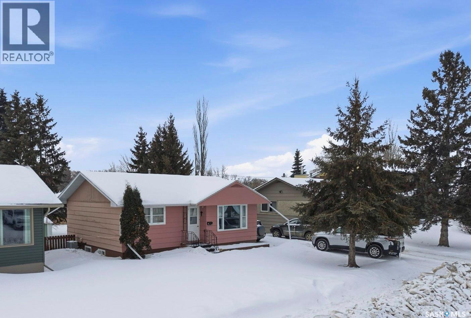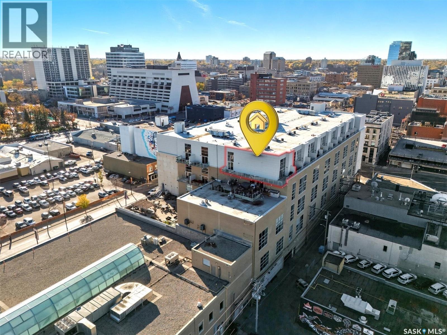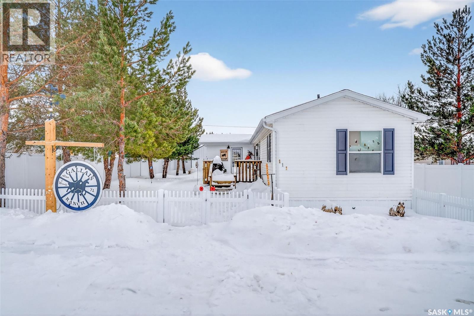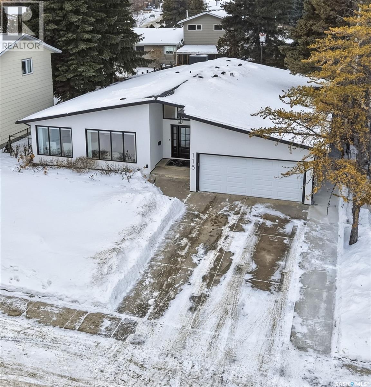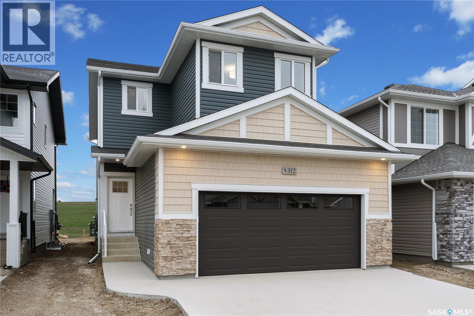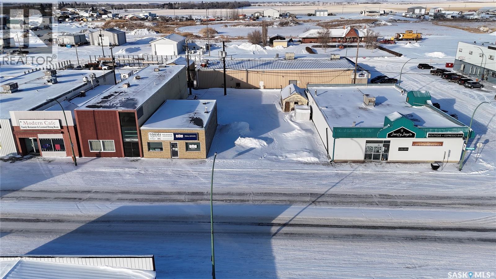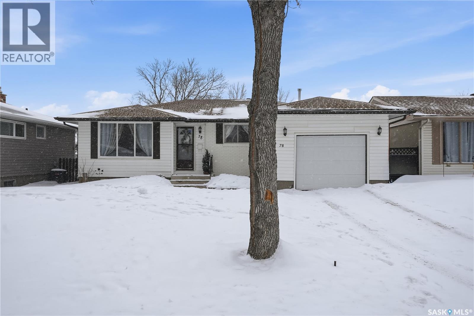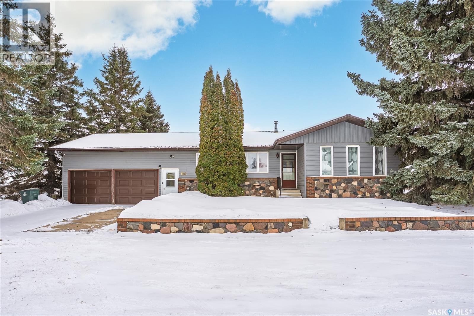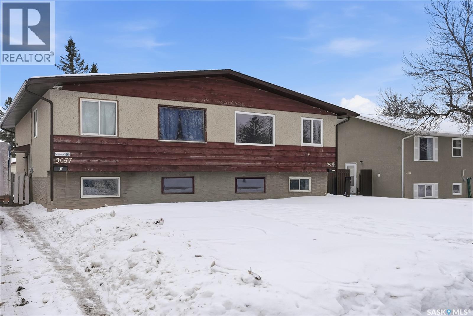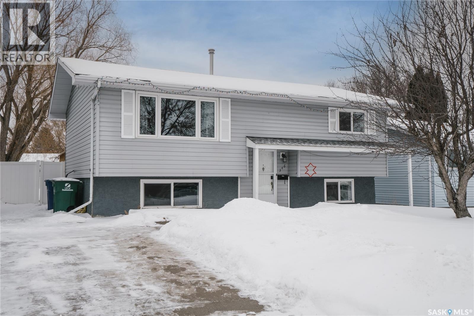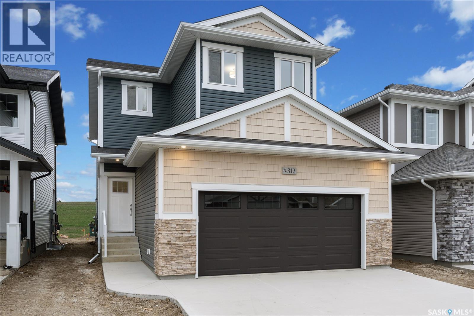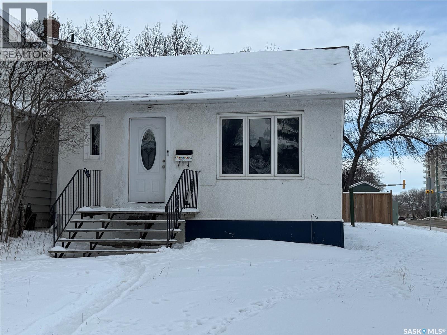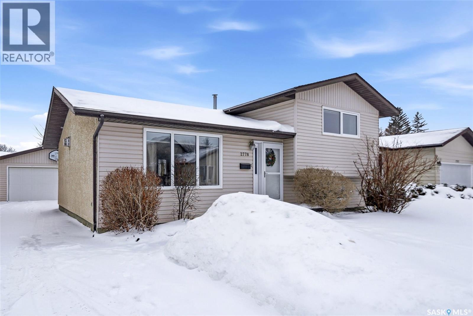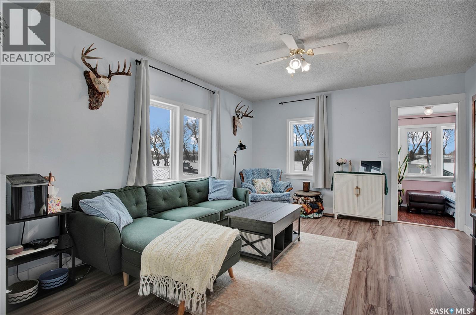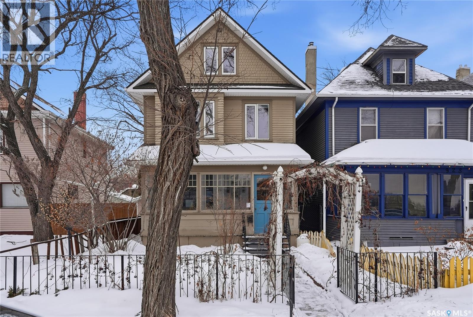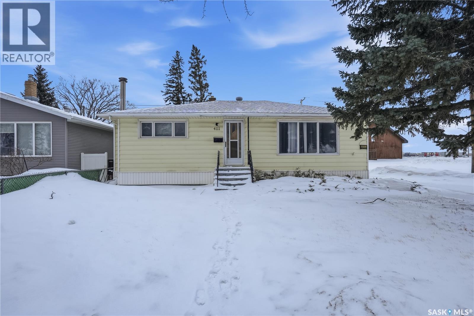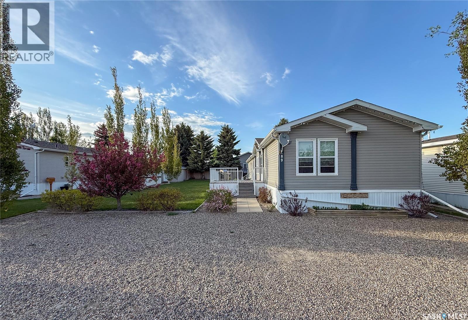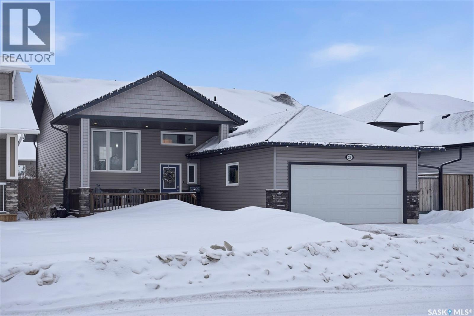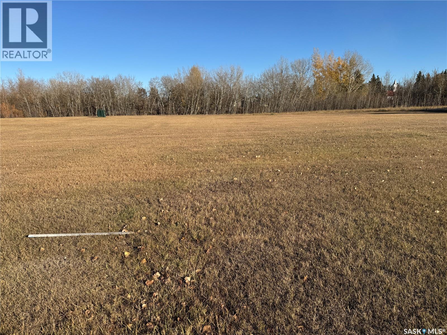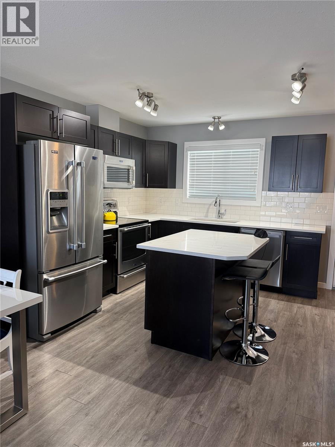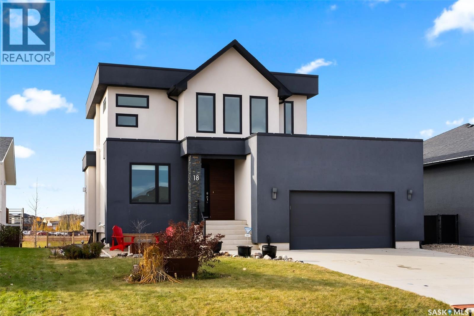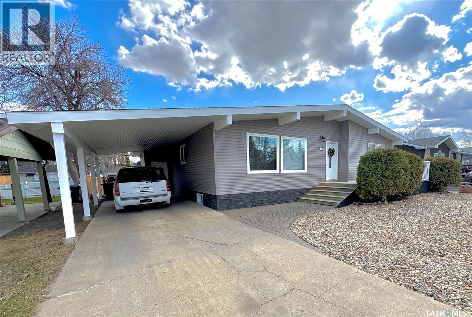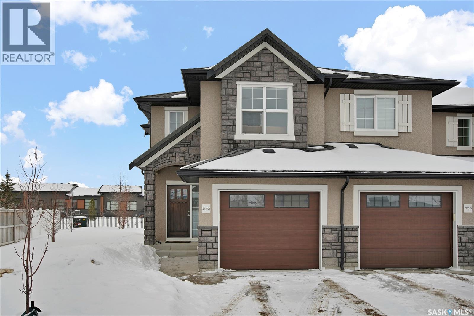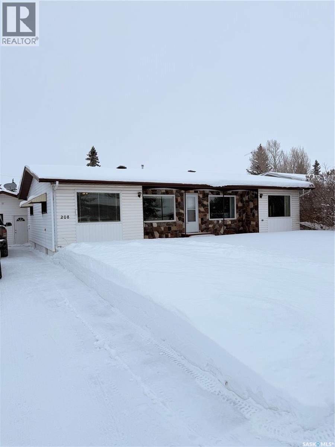333 25th Street W
Prince Albert, Saskatchewan
Welcome to 333 25th Street West, a cozy and well-maintained 4 bedroom, 2 bathroom home offering approximately 1,600 sq. ft. of fully finished living space in the highly desirable West Hill neighbourhood of Prince Albert. This well-laid-out bungalow is tucked away on a quiet, low-traffic street, just a few minutes’ walk to two of the city’s top elementary schools (Ecole St. Anne & Arthur Pechey), nearby parks, the Fieldhouse Fitness Centre and everyday amenities including grocery stores. Victoria Hospital and its massive expansion, as well as Kinsmen Park are also a short walk, making this home's location ideal for today and secure for years to come. Whether you're a first time home buyer, raising a family, a professional looking for a home close to work, or even an investor - this home is the one for you! Inside, this clean home shows clear pride of ownership with numerous thoughtful updates over the years. The kitchen was redone in 2021, complemented by refinished maple hardwood floors and fresh paint. A new roof and additional bathroom were completed in 2017, adding long-term value and functionality. The fully finished lower level provides flexible living space for family life, guests, or a home office. Outside, you’ll fall in love with the huge mature yard, featuring majestic spruce trees, strawberry patches & raspberry bushes, an organic garden, updated fencing, and a cement-floor gazebo - a perfect private retreat for relaxing or entertaining. Additional upgrades include recently cleaned ductwork, adding to the home’s move-in-ready appeal. A quiet location, excellent walkability, and extensive updates make this West Hill home a standout opportunity. Contact your favourite realtor for a personal tour! As per the Seller’s direction, all offers will be presented on 02/07/2026 3:00PM. (id:51699)
529 120 23rd Street
Saskatoon, Saskatchewan
Top floor CORNER unit with massive wrap around balcony overlooking the city sky line! Welcome to the 2nd Avenue LOFTS where modern downtown living meets comfort and architectural character. This spacious 1,075 sq. ft. loft-style condo offers an open-concept layout with soaring ceilings, large windows, and a wraparound balcony that provides sweeping views of downtown Saskatoon. The highlight of this home is the large wraparound balcony overlooking Saskatoon’s new central library and the proposed new rink and event venue — the perfect spot to enjoy your morning coffee while taking in the energy and excitement of Saskatoon’s downtown revitalization. Located on the exclusive fifth floor—the only level equipped with central air conditioning—this unit ensures year-round comfort. The interior features polished concrete floors, a bright and functional kitchen, and a generous bedroom suite with a four-piece bath. This units updated kitchen includes brand new stainless steel kitchen appliances. A tandem underground parking for two vehicles is included for convenience and security. The installing of a vehicle lift is permitted as well (with board approval). The 2nd Avenue Lofts building offers residents access to excellent amenities, including a fully equipped gym, a recreation area with ping pong tables, a modern meeting room, and one of the best roof top patio areas (located on 3rd level) in the city. Situated in the heart of the Central Business District, you’ll be steps away from restaurants, shopping, and the river valley trails. A unique opportunity to own one of the most desirable units in this sought-after building. (id:51699)
111 Main Street
St. Brieux, Saskatchewan
111 Main Street ticks all the boxes! This 2008 mobile home has been well cared for, has several updates and is conveniently located to town amenities. This 1284sqft (includes the porch) home features 3 bedrooms, 2 bathrooms and open concept living. The double lot is fully fenced, has a deck, detached garage and room to park in the back. The property has undergone several updates which include; porch addition 2025, garage 2024, exterior trim lights 2025, vinyl fence 2024, kitchen appliances 2024, washer/dryer 2024, central air 2025, blinds 2024, paint and flooring 2024, bathroom fixtures 2024 and eaves and downspouts 2025! St. Brieux is a bustling town located steps from the lake and conveniently located between Melfort and Humboldt. Book a showing and get ready to fall in love! (id:51699)
115 Whiteswan Drive
Saskatoon, Saskatchewan
Timeless style and exceptional craftsmanship define this stunning 2,691 sq. ft. bungalow in prestigious Lawson Heights, offering river views and overlooking Meewasin Trail. Welcome to 115 Whiteswan Drive, where a grand foyer with soaring ceilings creates an inviting first impression. Sun-filled living and dining areas showcase breathtaking views and feature a striking custom warm-toned wood feature wall with a sleek linear gas fireplace, ideal for both everyday living and entertaining. Beautiful new warm-coloured hardwood flooring flows throughout the main floor, enhancing the home’s elegant, cohesive design. A private main-floor office with glass doors is perfect for working from home. The executive kitchen impresses with white cabinetry, an expansive island, quartz countertops, and a fully equipped butler’s pantry with all new stainless steel appliances, including double refrigerators, double ovens, gas stove, beverage fridges, tall wine cooler, and warming oven—designed for hosting and convenience. The breakfast nook features a south-facing window seat, while the adjoining family room opens to outdoor living. The spacious primary bedroom (19’ x 13’) offers a large walk-in closet and a spa-like 5-piece ensuite. Two additional well-proportioned bedrooms share a 5-piece bath, along with rare main-floor storage and extra cabinetry. The newly fully developed lower level provides a wet bar, extra bedroom, bright 3-piece bathroom, gym/exercise space, and generous storage. Mechanical upgrades include a high-efficiency furnace and on-demand water heater. Enjoy breathtaking sunrise views from the front of the home, then unwind in a sun-filled, private backyard retreat featuring a privacy wall, stamped concrete patio, stunning brick fireplace, tranquil water fountain, lush landscaping, brand new fencing, and a shed—a truly secluded oasis. As per the Seller’s direction, all offers will be presented on 02/08/2026 1:00AM. (id:51699)
527 Traeger Manor
Saskatoon, Saskatchewan
"NEW" Ehrenburg built [RICHMOND model] - 1560 SF 2 Storey. *LEGAL SUITE OPTION* This home features - Durable wide Hydro plank flooring throughout the main floor, high quality shelving in all closets. Open Concept Design giving a fresh and modern feel. Superior Custom Cabinets, Quartz counter tops, Sit up Island, Open eating area. The 2nd level features 3 bedrooms, a 4-piece main bath and laundry area. The master bedroom showcases with a 4-piece ensuite (plus dual sinks) and walk-in closet. BONUS ROOM on the second level. This home also includes a heat recovery ventilation system, triple pane windows, and high efficient furnace, Central vac roughed in. Basement perimeter walls are framed, insulated and polyed. Double attached garage with concrete driveway and front landscaping Included. PST & GST included in purchase price with rebate to builder. Saskatchewan New Home Warranty. Currently Under Construction with a currently scheduled for a Late June 2026 POSSESSION -- ***Note*** Pictures are from a previously completed unit. Interior and Exterior specs vary between builds. (id:51699)
108 Saskatchewan Avenue W
Outlook, Saskatchewan
Vacant commercial lot for sale! A prime location in the center of the commercial hub of Outlook! Highway frontage and surrounded by established businesses - this vacant lot is ready for you to build your business in the growing community and irrigation capital of Saskatchewan. Zoned C1 with potential discretionary uses from the town with council approval. Lets get your dream started! Call today! (id:51699)
78 Aitken Crescent
Regina, Saskatchewan
Welcome to 78 Aitken Crescent! This well-maintained home has seen many recent upgrades. Upon entering you are greeted to a bright and spacious living room, the main floor provides an abundance of natural light. There is a redesigned main floor kitchen that really opens up the space. The kitchen now features updated cabinetry, quartz countertops, and stylish vinyl plank flooring that continues throughout the main level, creating a fresh, modern feel from the moment you step inside. There are 3 bedrooms, a 4-piece bathroom and direct entry to the single garage that boasts a new overhead door. The basement offers a very large rec room, a bedroom (window not egress), a 3-piece bathroom and plenty of storage space. Off the kitchen there is a new patio door that takes you out to the well cared for backyard that overlooks green space. This home is perfectly suited for a growing family or a wonderful first home. As per the Seller’s direction, all offers will be presented on 02/07/2026 2:00PM. (id:51699)
110 6th Street
Hague, Saskatchewan
Welcome to 110 6th Street in Hague a fantastic family home on an oversized corner lot backing green space, offering privacy, space, and exceptional curb appeal. Inside, the main floor features two large bedrooms, a beautiful separate family room highlighted by expansive windows that flood the space with natural light, a separate dining area, functional kitchen, and a 4 piece bathroom. A convenient laundry/half bath is located just off the entryway. All closets throughout the home are equipped with lighting, adding both functionality and convenience. Downstairs offers a large family/games room complete with an attached kitchenette perfect for entertaining while enjoying the space, an additional bedroom, a 3-piece bathroom, and an abundant of storage, including a cold room. The massive yard is perfect for kids, pets, and entertaining, featuring a spacious deck, dedicated fire pit area, and ample green space to enjoy the outdoors year round. There is also convenient RV parking, making this property ideal for those with recreational vehicles or extra toys. The double extended garage provides plenty of room for vehicles, recreational equipment, and includes custom built-in shelving for added storage. This well designed home is perfect for a growing family, offering flexibility and space both inside and out. Don’t miss your opportunity to enjoy small town living in the charming community of Hague, affordable, welcoming, tons of amenities and just a short drive to Saskatoon. Call your Realtor today for you private viewing. (id:51699)
3657 Miyo-Wâhkôhtowin Road
Saskatoon, Saskatchewan
Exceptional investment opportunity at 3657 Miyo-Wahkohtowin RD! This versatile duplex is perfect for savvy investors or owner-occupiers looking for a "mortgage helper" to live in one side while renting the other. Each unit features an expansive mirror-image layout with 4 bedrooms (2+2) and 2 full bathrooms. Side A is a proven revenue generator, currently rented at $1,675/month plus utilities. Side B is fresh and move-in ready, boasting brand-new vinyl plank flooring, fresh paint, and updated laundry (2025). Enjoy peace of mind with significant exterior upgrades completed in 2025, including new shingles, eaves, fascia, and soffits. Both units include a large living room, fully equipped kitchen, family room, and private, fully fenced backyards with dedicated front parking. Ideally located just a block from Confederation Park Community School, Bishop Roborecki, parks, and shopping, this property offers both immediate cash flow and long-term value in a prime location. (id:51699)
346 Brock Crescent
Saskatoon, Saskatchewan
Turn-Key Living in a Prime Family Neighborhood this home is beautifully renovated and move-in-ready. The main level boasts a bright, sizable living room that transitions into an updated kitchen. Large garden doors lead to a backyard retreat, featuring a spacious raised deck with a gas BBQ hookup and a convenient double detached garage. The upper level offers two well-appointed bedrooms with laminate flooring and a refreshed main bathroom. The lower level adds significant living space with a large family room characterized by warm pine paneling and a charming original bar. A third bedroom, half-bath, and an expansive storage room with laundry complete the basement. Located close to schools and parks, this is a rare opportunity to own a home that perfectly balances modern upgrades with cozy, classic charm. As per the Seller’s direction, all offers will be presented on 02/06/2026 1:00PM. (id:51699)
523 Traeger Manor
Saskatoon, Saskatchewan
"NEW" Ehrenburg built [RICHMOND model] - 1560 SF 2 Storey. *LEGAL SUITE OPTION* This home features - Durable wide Hydro plank flooring throughout the main floor, high quality shelving in all closets. Open Concept Design giving a fresh and modern feel. Superior Custom Cabinets, Quartz counter tops, Sit up Island, Open eating area. The 2nd level features 3 bedrooms, a 4-piece main bath and laundry area. The master bedroom showcases with a 4-piece ensuite (plus dual sinks) and walk-in closet. BONUS ROOM on the second level. This home also includes a heat recovery ventilation system, triple pane windows, and high efficient furnace, Central vac roughed in. Basement perimeter walls are framed, insulated and polyed. Double attached garage with concrete driveway and front landscaping Included. PST & GST included in purchase price with rebate to builder. Saskatchewan New Home Warranty. Currently Under Construction with a currently scheduled for a Late June 2026 POSSESSION -- ***Note*** Pictures are from a previously completed unit. Interior and Exterior specs vary between builds. (id:51699)
2600 Wallace Street
Regina, Saskatchewan
Fantastic opportunity on a desirable corner lot just steps from beautiful Wascana Park. This solid home offers 3 bedrooms and 2 bathrooms with great potential for first-time buyers or investors. You’re welcomed by a generous foyer that leads into a large living room, open to the kitchen—perfect for everyday living and entertaining. The main floor also features two bedrooms and a 4-piece bathroom. Upstairs, you’ll find a third bedroom plus a versatile bonus area ideal for a home office or walk-in closet. The partially finished basement includes a rec room, ample storage, laundry, and utility space. While the home could use a bit of TLC, the location, layout, and potential make this a property worth a look. (id:51699)
2778 Schweitzer Drive
Regina, Saskatchewan
Welcome to this immaculate 1,457 sq. ft. four-level split, tucked away on a quiet crescent and truly move-in ready. From the moment you step inside, pride of ownership is evident. The spacious living room features newer laminate flooring and a beautiful gas fireplace with a stacked-stone surround and barn-wood mantel which is perfect for cozy evenings. An open staircase with updated railing and pewter spindles leads you to the bright upper level. The kitchen is both stylish and functional, showcasing maple cabinetry by Rick’s Custom Cabinets, extra-tall cabinets, pot drawers, under-cabinet lighting, a large pantry, and a garburator. Numerous updates add peace of mind, including shingles (approx. 2021), large triple-pane windows, modern doors with deadbolts, and upgraded garden doors opening to an impressive new two-tiered deck with a covered BBQ area. The sunny, south-facing backyard is ideal for entertaining. Upstairs offers two generous bedrooms and a beautifully renovated four-piece bathroom with a granite vanity, modern mirror, newer toilet, and seamless BathFitter tub surround, plus a recently added privacy wall for the upper level (easily removable). The third level features two additional spacious bedrooms and an updated three-piece bathroom. Additional highlights include a high-efficiency furnace, central air conditioning, and a fully finished basement with a cozy rec room, large laundry area, and ample storage. Outside, enjoy a low-maintenance exterior with a double detached garage with openers, large shed, underground sprinklers front and back, and a fully fenced yard accented by a charming paving-stone walkway. All appliances are included, along with window coverings and an alarm system. Ideally located near Arens Rd. and Prince of Wales Dr., and just minutes from St. Marguerite and W.F. Ready schools, parks, and bike paths. This beautiful home is a must see! Call your REALTOR® today! As per the Seller’s direction, all offers will be presented on 02/06/2026 7:00PM. (id:51699)
206 North Railway Street W
Warman, Saskatchewan
This delightful bungalow is full of warmth and personality and offers far more than first impressions suggest. An excellent choice for a first-time buyer or an income property, it features both a front and back porch, adding extra versatility and outdoor enjoyment. The interior has been thoughtfully refreshed with a newer windows and shingles. The layout includes two bedrooms, one bathroom, and a bright open living space that flows seamlessly between the kitchen, dining, and living areas. The sun-filled, south-facing front porch is ideal for a home office or cozy sitting area. Downstairs, the basement provides generous storage space and includes a solid concrete ledge foundation. Set on a large 50 x 120 ft lot with mature trees, this home offers lasting charm, character, and comfort. (id:51699)
923 7th Avenue N
Saskatoon, Saskatchewan
Welcome to 923 7th Avenue North in the heart of City Park. This 2½ storey home offers 5 bedrooms and 3 bathrooms across three fully developed levels, combining space, character, and a highly walkable central location. The main floor features bright, comfortable living and dining areas with plenty of natural light, along with a functional kitchen and the added convenience of a main floor half bathroom. The second level features four bedrooms and a full bathroom, ideal for family or guests. The entire third floor is dedicated to a private primary escape, complete with a large walk-in closet and ensuite bathroom — a standout feature not often found. Five bedrooms provide adaptable living space for a variety of needs. The backyard is designed for low-maintenance enjoyment with a patio and garden area, plus a double detached garage for added practicality. Conveniently located close toparks, schools, City Hospital, the riverbank trails, and downtown amenities, this City Park home offers space, character, and an unbeatable central location. Contact your favourite REALTOR® today to schedule a showing! (id:51699)
4111 Mcphail Avenue
Regina, Saskatchewan
Welcome to 4111 McPhail Ave!! Great opportunity to build sweat equity in this bungalow located in the desirable Lakeview neighbourhood of Regina. Offering over 1,000 square feet of living space, this home features 3 bedrooms and 2 bathrooms, providing plenty of room for a growing family. The main floor you are greeted to a large living room with hardwood flooring that leads onto the spacious eat in kitchen. There are 3 bedrooms and a full 4-piece bathroom that completes the main floor. The basement offers a large recreation room and a three-piece bathroom that requires some finishing touches. Two additional bedrooms (windows not egress) are located downstairs, along with plenty of storage space. There is a single detached garage in the very large backyard. This home has a great layout and generous space throughout, it is ready for your personal touch and offers excellent potential to become your next home. As per the Seller’s direction, all offers will be presented on 02/07/2026 4:00PM. (id:51699)
89 Prairie Sun Court
Swift Current, Saskatchewan
Welcome to 89 Prairie Sun Court! This fabulous 1,520 sqft modular home offers a bright, open-concept layout with a vaulted ceiling, that's perfect for families or anyone craving spacious, single-level living. Step inside, you’re greeted by the open concept living room, dining area & kitchen offering updated carpet & vinyl plank(2018) throughout. Flooded w/ natural light & enhanced by newer, modern light fixtures, this space feels as bright & inviting as it is functional. You’ll be amazed at the large pantry & incredible amount of cupboard space (full wall in dining area), especially for a modular home. Whether it’s everyday meals or hosting friends & family, this kitchen is designed to impress! Now, let’s talk about the primary bedroom! It’s tucked away on the north side for extra privacy & features a generously sized closet & an amazing 5-piece ensuite w/ his-and-hers sinks, a jacuzzi tub/shower combo & linen closet. The other 2 bedrooms are spacious - both offering ample closet space. This home is packed w/ practical perks too: energy-efficient double-pane PVC windows, central air conditioning, a new water heater(2025) & a water softener. Next, the laundry room—complete w/ a storage closet & features a handy secondary entrance leading straight to the backyard. The two-tier deck is made for BBQs, or simply unwinding while taking in a stunning sunset. There’s even a storage shed included in the sale to keep all your tools & toys organized. Worth noting - the skirting has been spray foam insulated in the past 3 years, so floors inside stay extra warm. Additionally, the park fees include water, and the property taxes are incredibly affordable at just $35 per month. Don’t miss out on this incredible opportunity to own an affordable home in a wonderful neighbourhood on the outskirts of Swift Current. (id:51699)
536 Palmer Crescent
Warman, Saskatchewan
Here is a home situated in the Legends community of Warman, close to all amenities. This family bilevel has some unique curb appeal with a front covered porch/deck looking out West. Inside you are greeted with a good sized foyer that has direct entry to your double attached garage. On the main floor you will experience the open concept with vaulted ceiling allowing for maximum airflow and light. There is a large island, ideal for food prep and entertaining. All appliances come included. Down the hall you will find your 3 bedrooms and 2 baths. The primary bedroom boasts a walkin closet and its own ensuite bathroom. Downstairs you will find a tasteful and unique floorplan not often found that allows for a large family room/TV area and another area outfitted as a gym/exercise room or use as a games room too. There are 2 good sized bedrooms along with the laundry room. The basement is near full completion and just needs some finishing touches, see pictures. The furnace and water heater are high efficient and it also features central air conditioning. This home shows pride of ownership and must be seen to fully appreciate, contact a Realtor to schedule your private viewing. (id:51699)
540 & 550 Park Street
Cut Knife, Saskatchewan
Discover this large, beautiful lot located on the west side of Cut Knife in a newer, well-planned development. Measuring an impressive 144 ft x 118 ft, this property offers ample space to design and build the home you’ve always envisioned. A base tax of $850 will apply. The seller states that all services are available at the curb, with utility hookups to be the responsibility of the buyer. The seller has also indicated that taxes can be rolled into a single tax account once purchased. A Schedule “A” will be attached to all offers, outlining the Town’s development requirements. This includes the completion of the home’s exterior within two years of possession, including siding, windows, and shingles. Cut Knife is a welcoming, family-oriented community, conveniently located just 35 minutes west of the Battlefords on Highway 40, offering small-town charm with easy access to city amenities. If this lot isn’t quite your jam, there are additional lots available to choose from. Reach out for more details and to explore your options. (id:51699)
3485 Green Lavender Drive
Regina, Saskatchewan
Welcome to this beautiful row house in the Greens on Gardiner, Regina. This home offers 3 bedrooms and 4 bathrooms, with two bedrooms and two full bathrooms upstairs, a convenient half bath on the main floor, and one bedroom plus a full bathroom in the finished basement. The main level features an open layout with a functional kitchen including quartz countertops, along with access to the back deck. Upstairs you’ll also find second-floor laundry and closet organizers for practical storage. The finished basement provides additional living space with an electric fireplace, making it ideal for guests, a home office, or family room. A single detached garage completes the home. Located close to parks, schools, walking paths, and east-end amenities, this property is a solid option for buyers looking for a move-in-ready home in a great neighbourhood. (id:51699)
18 Princeton Drive
White City, Saskatchewan
Welcome to 18 Princeton Drive, a stunning 1,840 sq. ft. Ironstone Homes built two storey walkout, proudly owned by the original owners. Ideally located in a prime area of White City, this home sits on an impressive 9,000+ sq. ft. lot backing green space and the desirable Emerald Ridge Elementary School. The southwest facing yard offers beautiful views and all day sunshine, with an upper deck and lower covered patio perfect for year round enjoyment. The main floor features 9 ft. ceilings, a bright open concept layout with a spacious living room, stylish kitchen with oversized island and pantry, and a dining area showcasing large windows overlooking the backyard. A versatile bedroom (or office), 2 pc bath, and mudroom with direct access to the 24x26 steel-beam double attached garage complete this level. Upstairs you’ll find a luxurious primary suite with a walk in closet and 4 pc ensuite, two additional good sized bedrooms, a main 4 pc bath, and a convenient upper level laundry room. The walkout lower level is fully developed with a large family room featuring incredible views of the yard and green space, an additional bedroom, bathroom, and ample storage. The professionally landscaped backyard is a true retreat with trees, shrubs, and three separate patio areas for relaxing, entertaining, or stargazing around a fire. With quality finishes, modern design, and a sought after location, this beautiful family home truly has it all. (id:51699)
112 Assiniboia Avenue
Assiniboia, Saskatchewan
Welcome to this move-in-ready bungalow located in the heart of beautiful Assiniboia. Offering four bedrooms and two bathrooms, this home is perfectly suited for comfortable family living. Upon entry, you’re greeted by a spacious porch with ample storage. The main floor features a bright, open kitchen with an eating area, a cozy living room, a formal dining space, three generously sized bedrooms, and a full bathroom. The fully developed lower level includes a large recreation room, an additional bedroom, and a second bathroom, along with a spacious laundry room and a workshop, ideal for hobbies or extra storage. Outside, enjoy the convenience of a carport, a massive backyard complete with a fire pit and storage shed, and a low-maintenance xeriscaped front yard. This well maintained home is ready for its next owners-don’t miss your opportunity to view it! (id:51699)
310 2007 Pohorecky Crescent
Saskatoon, Saskatchewan
Welcome to Douglas Point, a sophisticated Evergreen townhouses community with mature developments to allow for peaceful enjoyment. Arguably the best home boasting an end unit, extended driveway, expansive yard space on the one side, and backing up to the park walking path, enclosed with sharp black metal fencing. The home itself has trendy maple hardwood flooring, walnut doors/trim, porcelain tile, and well-maintained carpet. The kitchen has beautiful New York style cabinetry, stainless steel railings, soft close hardware, quartz counters, white glass backsplash, and designer stainless steel undermount sinks. You will experience abundant natural light with the added windows in the living room; currently housing blackout remote control window covers with a backup set of medium shade remote control window covers in the basement storage. The upstairs provides comfort in three bedrooms including one oversized master with walk-in closet, and a cheater door directly to the 4pc bathroom. The basement has an industrialized design with epoxy flooring throughout, an oversized tile shower, extra storage, a family space for rumpus or hobbies, and spray foam to ensure maximum comfort. Additional upgrades features include a natural gas BBQ hookup, humidifier, new paint (2023), new washer (2024), and an extra exterior water tap. Book your showing for the cream of the crop! (id:51699)
208 5th Street S
Wakaw, Saskatchewan
Welcome to this 1312 square foot Wakaw home! Here you will find plenty of space for your growing family or the perfect home for the space you need. The main floor has a large living room space great for entertaining of simply having the room for the kids to be in. With a room designed for an office space, this is perfect for a stay at home working person or if you like, the awesome kids play room. The main floor also has laundry off the back entrance mudroom. New shingles 2024. Lots of windows facing south for awesome sunlight. The garage is a double but there is a wall separating it now as it was made for workspace. The basement has 2 bedrooms and a den along with a massive workshop area and a 2 piece bathroom. You won't be short of storage space downstairs! Call your agent today to get this one before it's gone! (id:51699)

