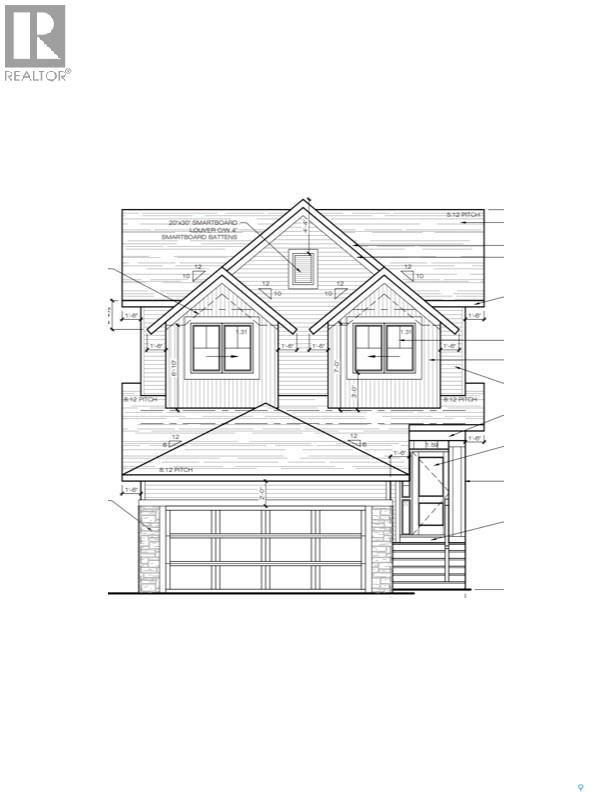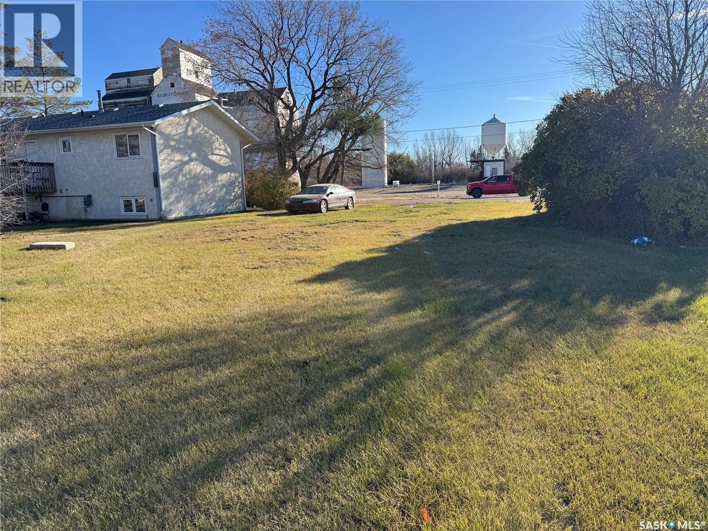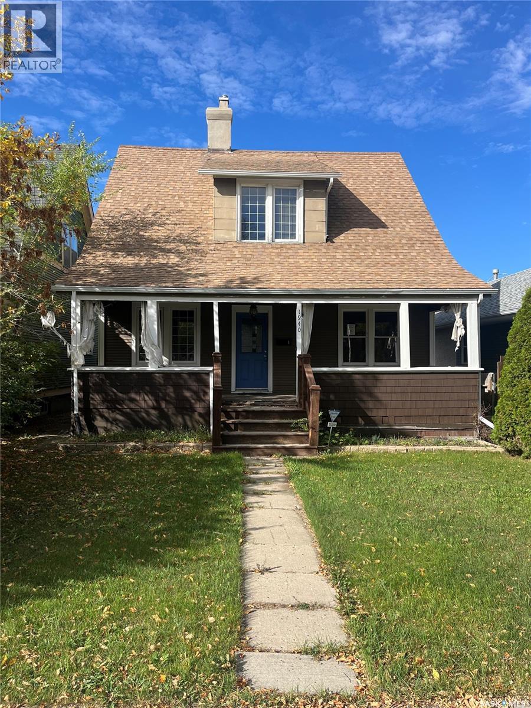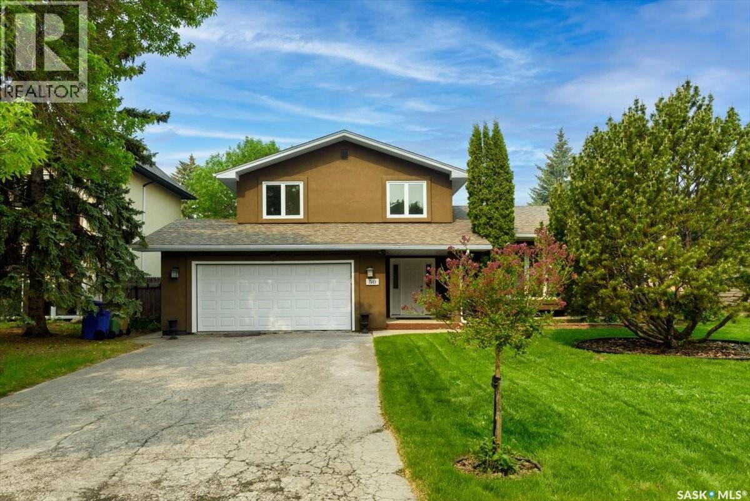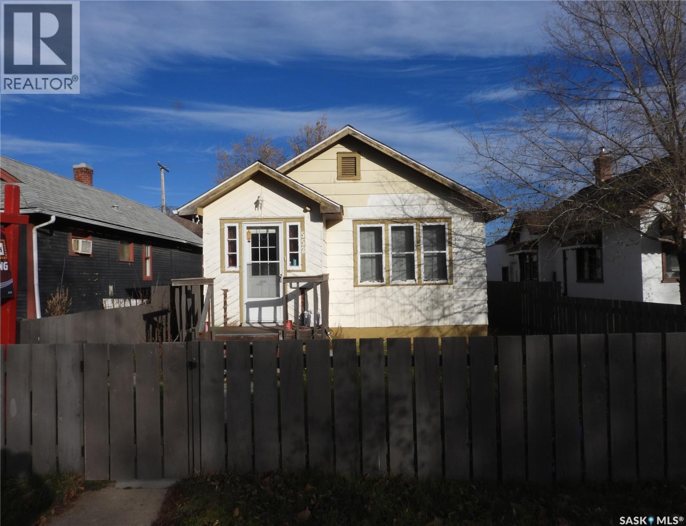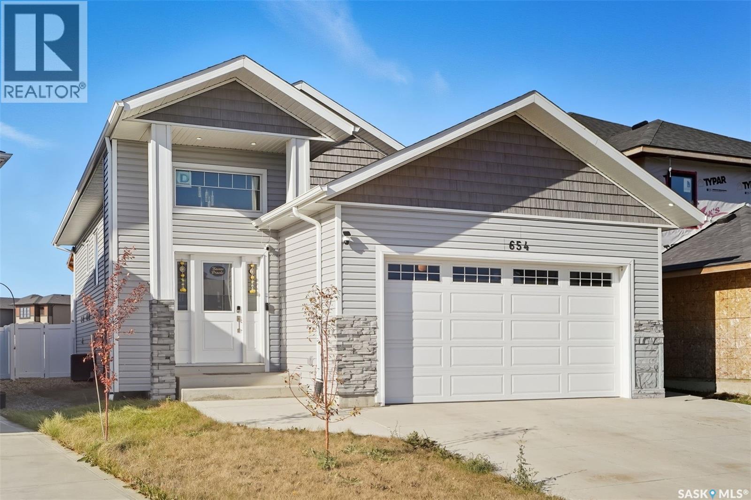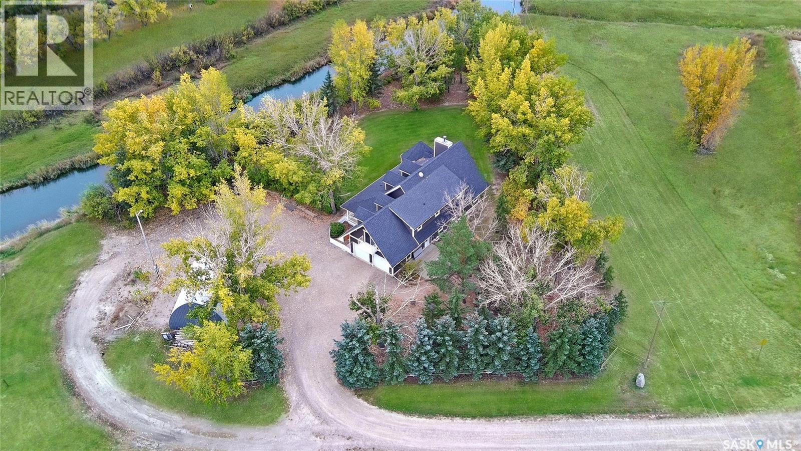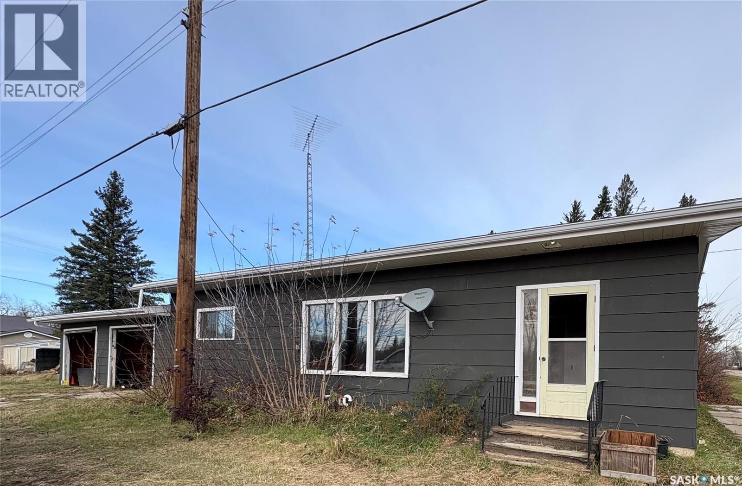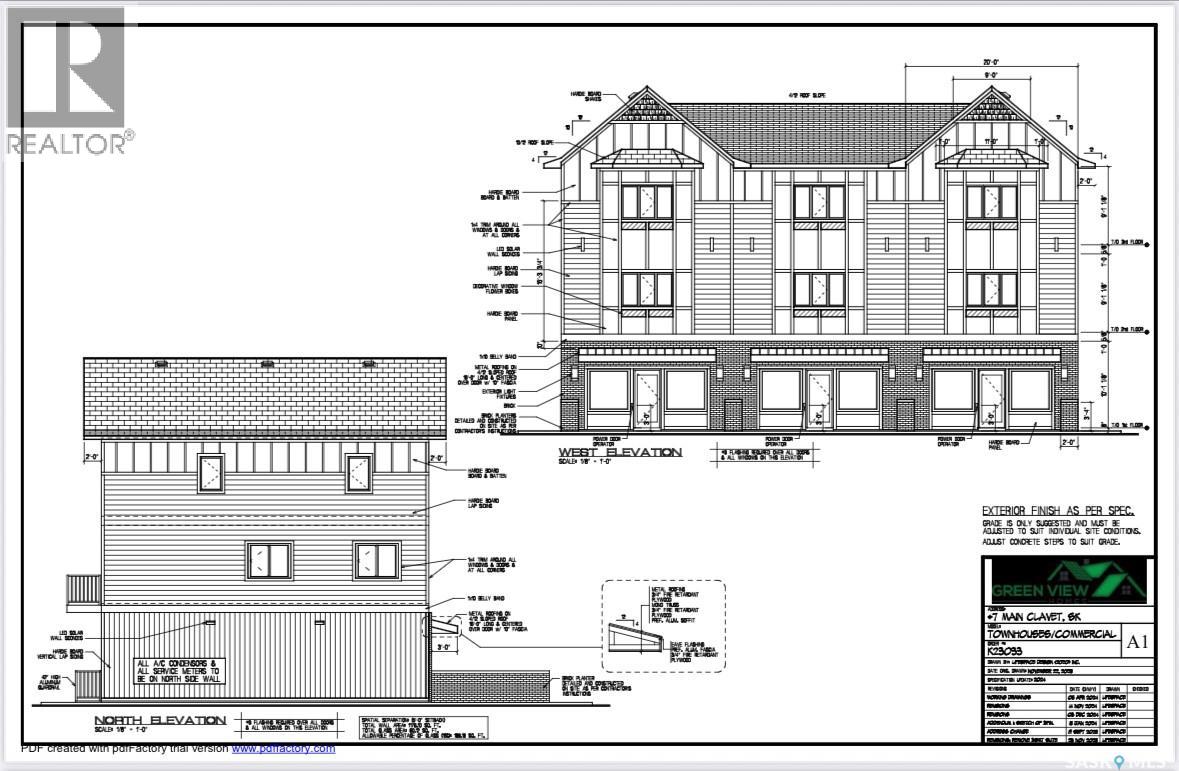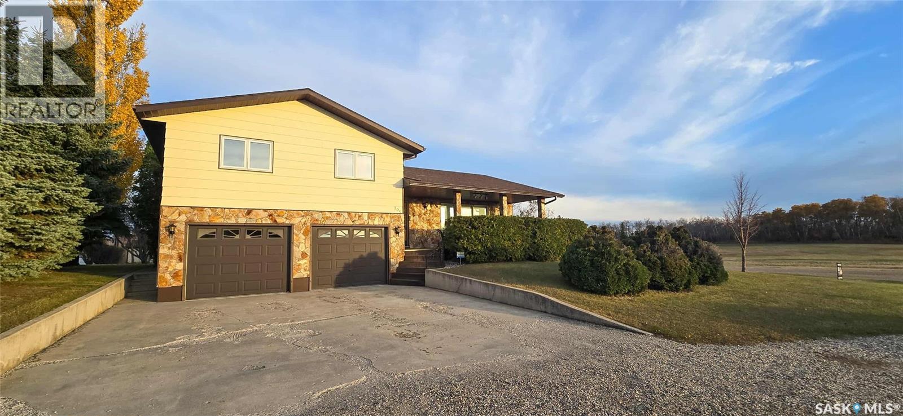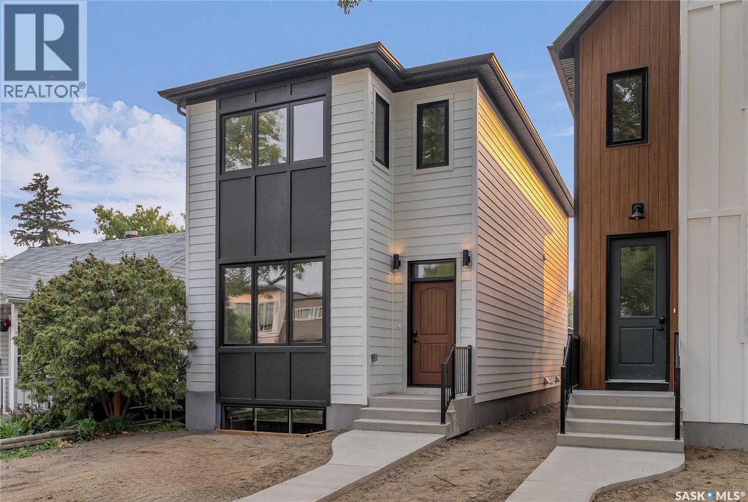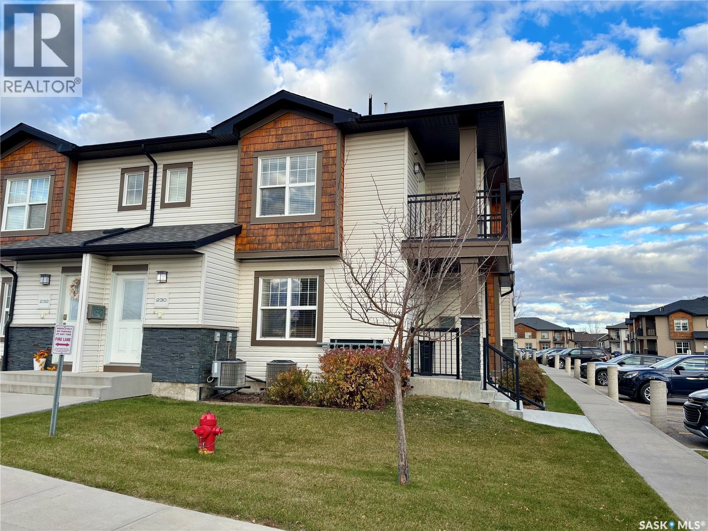3149 Favel Drive
Regina, Saskatchewan
Welcome to Homes by Dream's Everly that's under construction at 3149 Favel Drive in Eastbrook. It's located near shopping, restaurants, an elementary school, walking paths, parks & more. Its open concept main floor features a spacious kitchen, walk in pantry, quartz countertops, ceramic tile backsplash, soft close to the drawers & doors, stainless steel fridge, stove, microwave hoodfan & dishwasher. The main floor also includes a 2 piece bath, mudroom, dining area and spacious living room. The 2nd floor includes a large primary bedroom with an ensuite that includes a tub/shower combo, double sinks & spacious walk in closet. Completing the 2nd floor are two sizeable secondary bedrooms, laundry room and a 4 piece bath. The 4 piece bath & ensuite are finished with quartz countertops, ceramic tile flooring, ceramic tile backsplash and soft close to the drawers & doors. There's a side entry door to the basement and the basement is bright with two large windows and ready for development. This home includes a DMX foundation wrap, A/C and front yard landscaping. (id:51699)
507 Railway Avenue
Cut Knife, Saskatchewan
Opportunity awaits at 507 Railway Avenue in the welcoming community of Cut Knife, SK. This 50x115 ft vacant lot is ideally situated on the south side of town and offers excellent potential for development. Currently zoned commercial, the sellers indicate there may be an option to re-zone for residential use, giving you flexibility to bring your vision to life—whether that’s a new business venture or your future home. Please note: no services are currently on the lot, allowing you to plan and build to your own specifications. Take advantage of this affordable property in a great location. (id:51699)
1940 Argyle Street
Regina, Saskatchewan
This versatile residential property can be converted into a business space, offices, or short-term rentals to serve stadium visitors. Features include a spacious main floor with living, dining, kitchen, and den; three bedrooms and two full baths upstairs. Private backyard included — a great investment opportunity in a high-traffic area. (id:51699)
50 Lowry Place
Regina, Saskatchewan
Welcome to 50 Lowry Place – a rare gem in Regina’s South End! Tucked away on a quiet cul-de-sac with only 11 homes and a private green space, this beautifully updated 4-bedroom, 3-bath home offers the perfect blend of tranquility and convenience. Just steps from top-rated schools, parks, leisure facilities, Southland Mall, and local cafés, this sought-after location is ideal for families. Inside, pride of ownership shines. The spacious main level features rich hardwood floors (2018), a sun-filled living room, and a generous dining area that flows into a renovated kitchen(2018) with custom cabinetry, granite countertops, and brand-new stainless-steel appliances (2023). Two steps down, the cozy family room opens to a stunning covered deck (2018) with a vaulted roof, eavestroughs, and sunshades—perfect for entertaining or relaxing in privacy. A stylish two-piece bath completes the main floor. Upstairs are plush Berber carpets (2018), updated bathrooms, and freshly painted interiors (2025). The home has seen many exterior upgrades, including a stucco finish with 2” insulation (2017), triple-pane windows, new shingles, soffits, and garage door (2018–2019), plus dual high-efficiency furnaces and a new A/C (2020) for year-round comfort. Notable Upgrades: Professional landscaping with mature trees (2020), new entry doors, sump pumps (2019), updated plumbing fixtures, and an owned water heater (2020). Extensively updated inside and out, this move-in ready home blends timeless design with modern comfort - in a location that's perfect for young families or anyone wanting a quiet, welcoming community. (id:51699)
552 10th Street
Prince Albert, Saskatchewan
Family starter or rental on quiet street. 2+2 bedrooms with 2 baths ( new shingles & upstairs bathroom 2024, new water heater & fence 2023, ) ( club foot tub in basement bathroom) Upgraded plumbing 2012. AC Unit, Detached garage. Walking distance to many amenities including Corner Stone, Ecole Valois School, tennis court, skating rink and much more. Own your own home by paying less. Maybe you qualify for a metis first time buyers program. (id:51699)
654 Delainey Road
Saskatoon, Saskatchewan
This True Bi-level located in Brighton offers everything a Homeowner looks for in their Dream Home. Built in 2023, 654 Delainey Road boasts of Modern Finishes Throughout. Vinyl Flooring on the Main Floor, Modern Lighting, Stylish Backsplash, Stainless Steel Appliances, Natural Gas Stove (main floor kitchen), Central Air Conditioning, Drywalled, Insulated & Heated Garage, Artificial Turf in the Backyard, Covered Deck, Additional Office/Hobby Area on the Main Floor are a few Features this Property Boasts of. Additional Windows make way for abundance of Natural Light throughout. Main Floor welcomes you to a bright & spacious Living Room, Dining Room, 2 Common Bedrooms with a 4-piece Bath & a Primary Bedroom with it's own Walk-in-closet and a 4-piece Ensuite. You also find Laundry Conveniently Located on the Main Floor along with a Hobby Room/Office Space with an additional Window. On the Owner's Side Basement Area you also get a Living Room, a 4-piece Bath & an Additional Bedroom with it's own walk-in-closet. This Property also Offers a 2-Bedroom LEGAL BASEMENT SUITE as a Mortgage Helper. Backyard is a treat to watch. Maintenance Free Artificial Turf & Vinyl Fence adds to the comfort and beauty of the Property. Close to all Amenities Brighton has to Offer- this property awaits it's New Owners. Call TODAY to book a Viewing. (id:51699)
City Of Swift Current Acreage
Swift Current, Saskatchewan
Discover an exquisite blend of privacy and convenience with this luxurious "in city" acreage. Nestled on the eastern edge of the city, this picturesque 1.5-acre property is enveloped by a lush shelter belt and bordered by a serene creek, offering stunning views. The craftsman-style home exudes charm with its elegant wraparound veranda, second-story dormers, and expansive windows that flood the interior with natural light.Upon entering, you'll be greeted by a graceful staircase leading to the second floor. To one side is a sitting room, the other side hosts a fully renovated eat-in kitchen and dining area. The kitchen features rich cabinetry, Stone countertops, a large island with seating, and SS appliances, all overlooking the beautiful yard. The main floor also includes a bedroom/office, a newly renovated bathroom, and a large laundry room that connects to the breezeway and a heated double car garage.The second floor boasts a charming bonus room with open-beam construction and a balcony overlooking the yard. Two additional bedrooms and a guest bath are located in the opposite wing. The master suite is a true highlight, featuring window seats, a closet spanning the entire wall, a private balcony, and a newly renovated five-piece en suite with a standalone tub and walk-in shower.The lower level offers a large family room, a fifth bedroom, a renovated three-piece bathroom, and an oversized utility/storage room. The home equipped with a zoned furnace(2024), two water heaters (one dedicated to floor heating in the garage and kitchen), central air and shingles installed(8 years ago). Additional updates include vinyl siding, triple-pane PVC windows, fresh paint throughout, and updated trim. The property is connected to city power and water, with a newly replaced septic tank and pump.Outside, the veranda leads to a fully enclosed hot tub room with panoramic windows. The property also includes an additional shop, a cozy fire pit area, and an additional back deck. (id:51699)
144 Main Street
Arran, Saskatchewan
Looking for an affordable home? Welcome to 144 Main Street, a charming rustic home offering 2 bedrooms with the potential to add a third. Nestled in a region known for abundant wildlife, this property is perfect for hunters, outdoor enthusiasts, or anyone seeking a quiet rural escape. This spacious corner property is also being sold with 4 smaller lots, so there’s ample room for parking, storing recreational gear, or planning future development. Inside, you’ll appreciate the generous square footage, providing plenty of opportunity to tailor the space to your needs. The kitchen is ready for a refresh, giving you the chance to add your own style and value. A newer furnace adds peace of mind for year-round comfort. Whether you’re dreaming of a weekend cabin, an investment property, or a rustic home to make your own, this place has huge potential. (id:51699)
7 Main Street
Clavet, Saskatchewan
Seize a prime mixed-use development opportunity just 15 minutes from Saskatoon! This versatile parcel; blending small-town charm with urban accessibility, is approved for 3 commercial spaces and 3 modern residential suites, catering to the area’s growing demand for integrated living and business. Complete with Phase 2 Environmental Assessment, engineering and construction plans, this turnkey project offers a streamlined path to development. The vendor is also willing to build-to-suit to match your vision. Perfect for developers or investors, this high-potential property combines convenience, flexibility, and market appeal in a thriving bedroom community to Saskatoon. (id:51699)
305 Pierson Street
Neudorf, Saskatchewan
Welcome to this well-cared-for family home in the friendly town of Neudorf. Custom built in 1985 by the well-known Clarence Steininger of Grenfell, this quality home has had only two owners-both of whom have lovingly maintained it over the years. The main floor offers a spacious front entrance leading into a bright, inviting living room filled with natural light from multiple windows. The adjoining open-concept dining area and kitchen are ideal for family gatherings. The kitchen features an abundance of custom oak cabinetry, a built-in desk, and a unique walk-in corner pantry.....perfect for the family cook. Upstairs, you’ll find a large primary bedroom, two additional generous bedrooms, and a 4-piece bathroom complete with a relaxing Jacuzzi tub. The conveniently located laundry room on this level adds extra functionality to the home. The first lower level offers a cozy family room with a wood-burning fireplace-perfect for those chilly Saskatchewan winters-as well as a 3-piece bathroom with shower. Direct access to the insulated double attached garage is also on this level. On the lowest level, there’s a large recreation space ready for your personal touch, plus room to add a fourth bedroom if desired. You’ll also find the mechanical room, extra storage, and a cold room on this level. Outside, the park-like yard spans over 20,000 sq. ft. and is beautifully treed for privacy, just across the road from the golf course. Enjoy summer evenings in the enclosed gazebo on the deck, completely bug-free. Added value features include a 9’ x 12’ garden shed and a 12’ x 26’ single detached garage-perfect for extra storage or toys. This beautiful property has been loved and cared for from day one and is ready for its next chapter. Make it yours today! (id:51699)
1313 Edward Avenue
Saskatoon, Saskatchewan
Welcome home to 1313 Edward Avenue in the desirable neighbourhood of North Park. Here you are only a short walk to river walking, schools, parks, and north end amenities! Step inside to be greeted to an open concept layout with a truly thoughtful design. The main floor opens up into a beautiful living room with east facing windows. A gas fireplace is a highlight of this space with a beautiful hearth piece over top. Dining is set ideally for entertaining with ample room for a large table and buffet space. Overlooking your yard with large oversized windows is your chef's kitchen! This space is set to make life more simple with ample counter space, plenty of custom cabinets, and a large island. The adjacent mudroom is perfect for hiding coats and shoes while leading out to the spacious backyard from a covered deck! A 2pc bathroom is also located from the mudroom tucked away. Leading upstairs you will land in a very spacious open hallway accommodating your living quarters. The main event is your master bedroom retreat! This room is overlooking the stunning mature trees and features a large walk-in closet, and a spa-like ensuite! Your personal bathroom is set with stunning tile throughout and features dual vanities, glass shower, and a large freestanding soaking tub. The second story also includes a dedicated laundry room, with storage for linens. There are 2 additional bedrooms on this floor with plenty of light and a full 4pc bathroom. The basement is undeveloped and ready for your design - Future family space, bathroom, and bedroom could be finished here to your liking. Rear alley access and room for a future double detached garage. Front concrete sidewalk is included with additional landscaping available. Fully backed by Sask New Home Warranty included with PST And GST included in the price. Call today to discuss the opportunity of this stunning home! (id:51699)
230 2315 Mcclocklin Road
Saskatoon, Saskatchewan
Another Premium unit in the popular Hampton Village Complex, The Montierra! Better hurry quick on this South and West facing Corner 2 bedroom End Unit with lots of features you wouldn't expect in this price range like 9' Ceilings, Elegant Wood and Glass New York Style Cabinetry with Blum Hardware In Great Room, Quartz Countertops, Island, Engineered Dark Maple Hardwood flooring, and the list goes on! 2 good sized Bedrooms, a large Main Bathroom, and an ample Storage and In-Suite Laundry. All new paint and Carpet! 6 Appliances included, Central Air, South facing Balcony, and 2 Electrified parking stalls! (id:51699)

