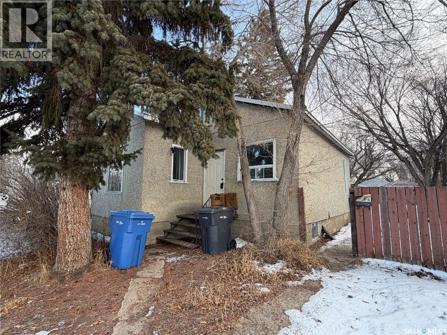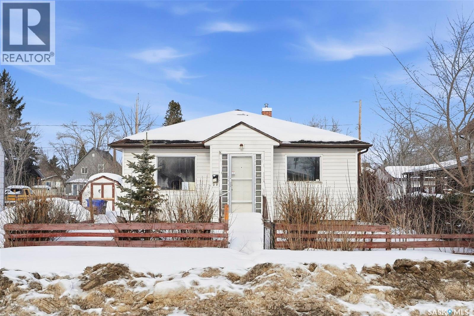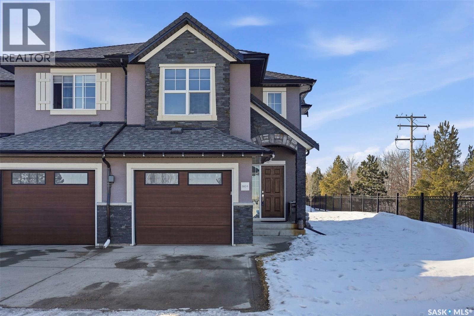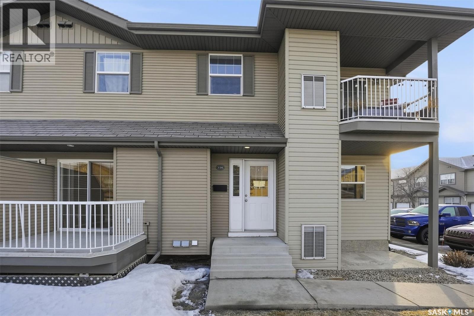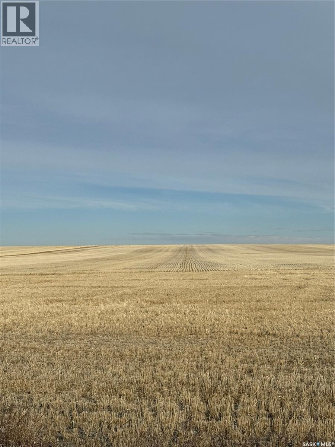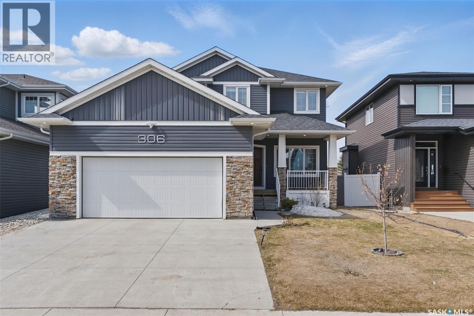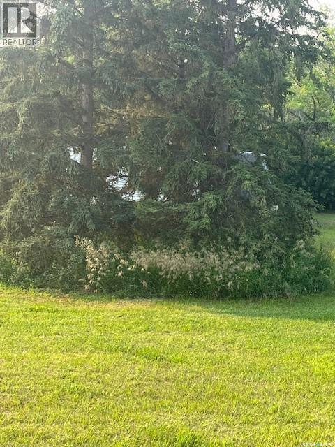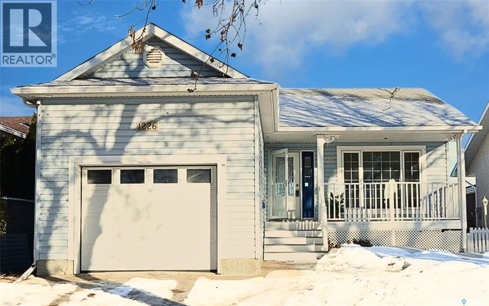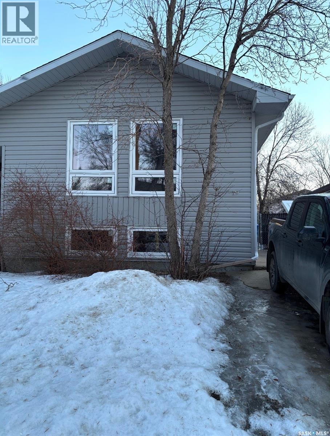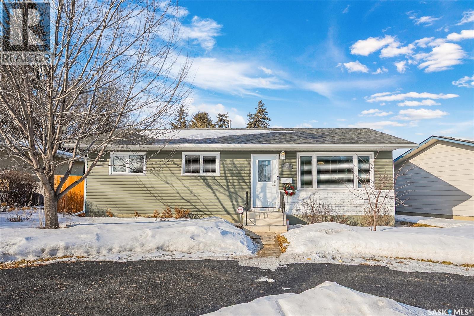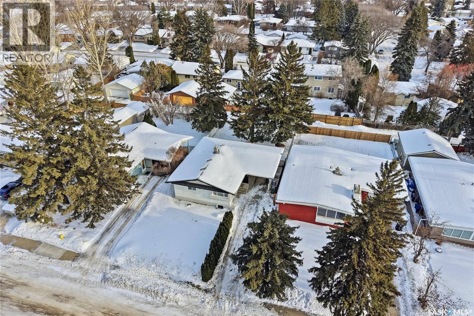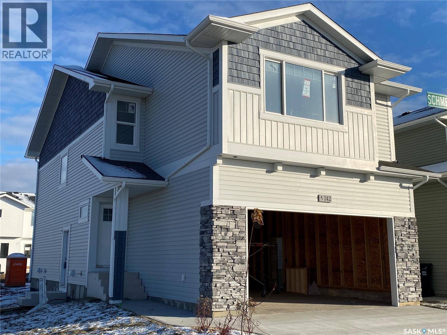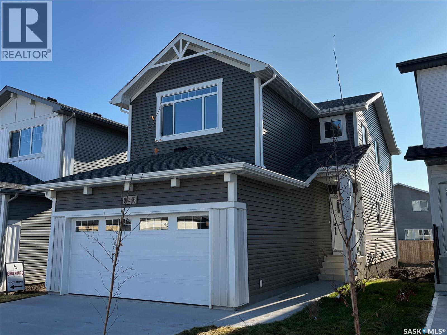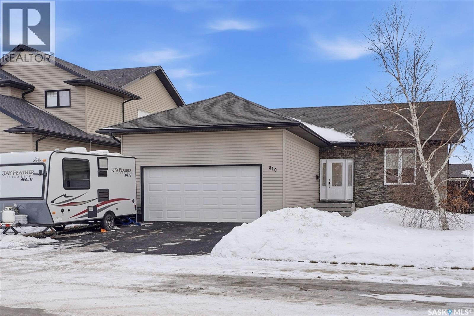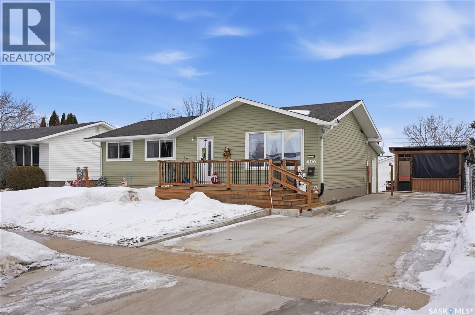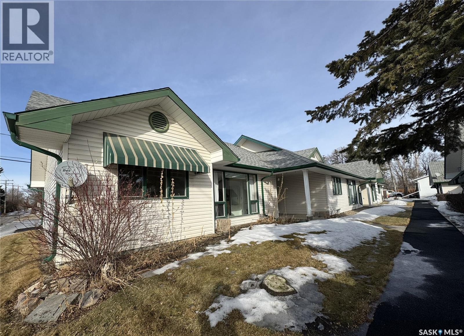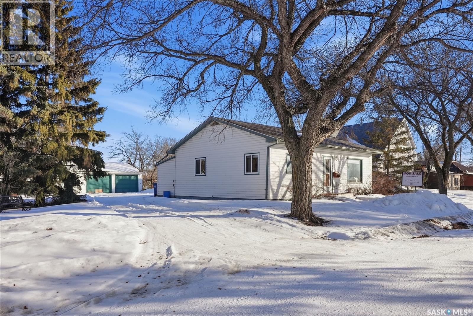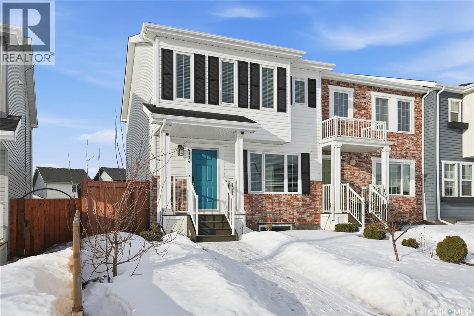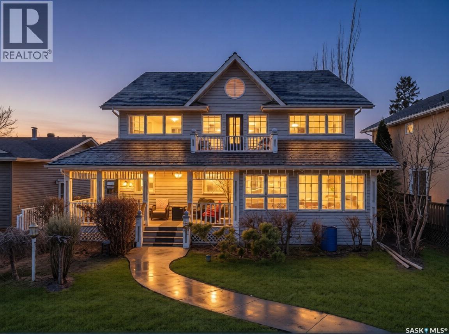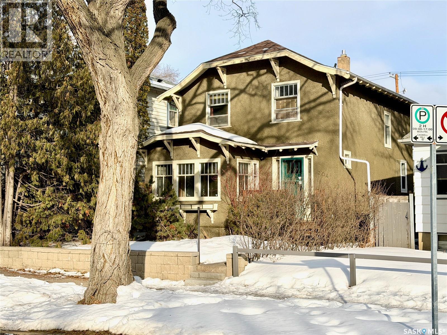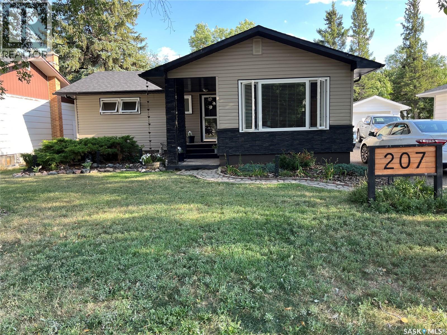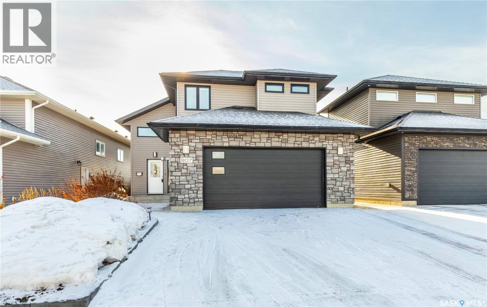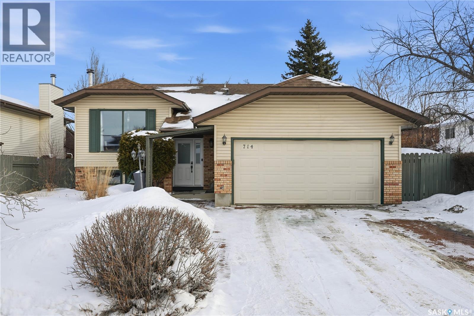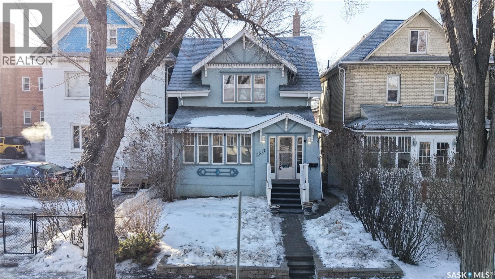1272 105th Street
North Battleford, Saskatchewan
Great investment opportunity or first time home! This home is located across from an elementary school and close to downtown making it an excellent rental opportunity. There are many recent renovations including the furnace, water heater, metal roof and some flooring and windows. There are high ceilings, a spacious kitchen and 1 bedroom with a 1/2 bath on the main. Downstairs you’ll find two bedrooms, the laundry area and a 4 piece bath. The backyard is nearly all fenced and provides tons of space. The location is truly a great find of few ring an owner or tenant the possibility of easy access to downtown and nearby transit. Currently vacant. Easy to show (id:51699)
584 7th Street E
Prince Albert, Saskatchewan
This 900 sq. ft. 4-bedroom, 2-bathroom home plus office is full of potential and ready for your vision. Whether you're an investor, renovator, or buyer looking to increase long-term value, this property presents a fantastic opportunity. The main floor offers a functional layout featuring a spacious kitchen that flows into the living room, creating an open and comfortable gathering space. Upstairs, you’ll find two bedrooms, an office, and a 4-piece bathroom. The lower level includes two additional bedrooms, a second bathroom, laundry area, storage, and a generous family/entertaining space. Whether you’re planning a flip or looking to customize a home to your own style, the right updates could unlock significant value here. Located in a convenient midtown neighbourhood close to schools, Cornerstone shopping centre, and the rotary trail, this property combines potential with practicality. Bring your ideas and tools—this is your chance to secure a home at a discounted price and build value over time. Don’t miss out on this investment opportunity! (id:51699)
501 1303 Paton Crescent
Saskatoon, Saskatchewan
Welcome to Willowgrove - one of the most sought after neighbourhoods in Saskatoon. This beautiful two storey townhouse is a corner unit! Enjoy an easy commute to the University of Saskatchewan and the vibrant amenities of University Heights and Evergreen, including shopping, restaurants, and professional services. The living room is flooded with natural light with lots of large windows looking upon the grassland across from you. The kitchen is a chef's dream, featuring stylish New York-style cabinetry with soft-close hardware, gleaming quartz countertops with designer stainless steel undermount sinks, and an upgraded gas range. A convenient island with a breakfast bar complements the stainless steel appliances. Throughout the home, you'll find high-quality finishes including rich maple hardwood flooring, elegant walnut doors, durable porcelain tile, and plush carpeting. The exterior showcases a striking stucco and stone facade, while the interior offers modern comforts like central A/C. The fully developed basement adds valuable living space, and the single attached garage provides direct entry for added convenience. This townhouse is truly move-in ready and waiting for you to call it home! (id:51699)
126 410 Stensrud Road
Saskatoon, Saskatchewan
Welcome to this well-maintained bungalow-style townhouse located in the desirable Willowgrove neighbourhood. Offering 1,000 sq. ft. plus a fully finished basement, this home features 3 bedrooms, 2 full bathrooms, and an insulated single detached garage. The main floor offers a bright and functional layout with a spacious living room and west-facing exposure that brings in plenty of natural light. The kitchen provides ample cabinetry and workspace and flows nicely into the dining area. Two bedrooms, a full 4-piece bathroom, and convenient main floor laundry complete the main level. The fully finished basement adds excellent additional living space with a large recreation room, a third bedroom, a 3-piece bathroom, and a utility/storage area. Additional highlights include central air conditioning, forced air natural gas heating, sump pump, window treatments, and all major appliances included. Enjoy your private west-facing balcony and the convenience of both a single detached garage (Garage #126) and an additional surface parking stall. Located in the Cougar Ridge complex, condo fees include exterior building maintenance, common insurance, garbage, lawn care, reserve fund contributions, sewer, snow removal, and water. Pets are allowed with restrictions. Ideally situated close to schools, parks, walking paths, shopping, restaurants, and other Willowgrove amenities with easy access to major roadways. Vacant and available for possession - don't miss your chance! (id:51699)
Alexander Two Quarters
Kindersley Rm No. 290, Saskatchewan
Two quarters of high assessed land located 6 miles south and two miles west of Kindersley. Both C rated by SCIC. SAMA states 318 total cultivated acres for the two quarters combined. (id:51699)
306 Secord Way
Saskatoon, Saskatchewan
Welcome to 306 Secord Way—an exceptional former Montana Homes show home nestled on a quiet crescent in the highly sought-after Brighton community. This meticulously maintained 2,102 sq. ft. two-storey residence backs onto a scenic walking trail, offering both privacy and picturesque park views. Ideally located within walking distance to parks, shopping, and amenities, with convenient school bus service to Dr. John G. Egnatoff School. From the moment you enter, the home's thoughtful design and attention to detail set it apart. The spacious and airy main floor features high ceilings, a natural gas fireplace, neutral tones, and an open-concept layout. The kitchen is a showstopper with soft grey cabinetry, a deep denim-colored island, quartz countertops, tile backsplash, chimney-style hood fan, and a full stainless steel appliance package. A flexible front den provides a perfect space for a home office or playroom. Upstairs, a large bonus room with built-in shelving, three generously sized bedrooms, convenient laundry, and a luxurious 5-piece primary ensuite-including a corner soaking tub and separate shower-enhance the home's appeal. Stylish Hunter Douglas window treatments complement the interior, while the southwest-facing backyard is fully developed with a large deck, pergola, storage shed, low-maintenance composite fencing, underground sprinklers, and a gate opening directly to the trail and green space beyond. The insulated, drywalled oversized double attached garage offers direct entry, and the open basement awaits your personal touch. Additional upgrades include central A/C, HRV system, triple-pane windows, upgraded faucets and showerheads, and new fridge (2025). This home is a perfect blend of style, comfort, and location-and truly shows like new. (id:51699)
Lot B 9 Rose Crescent
Pike Lake Provincial Park, Saskatchewan
Choice of 2 vacant lots beside Pike Lake - the popular resort under 1/2 hour SW of Saskatoon. One lot has no services, but the second lot has power and former connection to SK. Energy with meter removed. There is a septic tank in the ground remaining from older residence that has been removed. The lots are side by side on a quiet cresent and are affordable enough, you could just buy both to constuct your new residence at the lake. Some bush and trees to augment this neat spot and good potential for privacy. GST payable is at the Buyer's expense. (id:51699)
1226 Dover Avenue
Regina, Saskatchewan
Welcome to 1226 Dover Avenue, Regina, SK. This well-maintained raised bungalow, built in 2001, offers nearly 1,000 sq. ft. of floor area and is situated on an approximately 5,300 sq. ft. lot. The home features a bright and functional layout filled with natural light. The kitchen and bathrooms have recently been upgraded, making the property move-in ready. The front of the home faces a quiet residential street, while the backyard backs onto green space/park, providing a peaceful setting and open view. Additional highlights include an attached single heated garage, as well as front and rear decks, ideal for outdoor enjoyment and entertaining. Located in a desirable, family-friendly neighborhood close to parks and amenities, this property offers excellent value and comfort. Note: some photos in the listing are virtually staged. As per the Seller’s direction, all offers will be presented on 02/23/2026 5:00PM. (id:51699)
19 Hunt Crescent
Regina, Saskatchewan
Move right in and start living! This beautifully updated half-duplex offers the perfect blend of comfort, style, and value. Featuring 2 spacious bedrooms up and 1 bedroom down with 2 full bathrooms, the functional layout is ideal for families, guests, or a home office setup. The bright main floor living room welcomes you in, while the massive basement rec room with dry bar creates the perfect space for entertaining, movie nights, or relaxing weekends. A large laundry room adds everyday convenience. Major exterior upgrades were professionally completed in 2017, including PVC windows, vinyl siding, aluminum soffits, fascia, and eaves. Shingles were replaced approximately four years ago, offering added peace of mind. Inside, you’ll appreciate the extensive updates throughout: Updated flooring, Modern light fixtures, Updated bifold doors, Updated kitchen and bathroom taps, Updated kitchen cabinets and countertops, Updated bathroom vanity. Step outside to the deck with aluminum railing, accessed directly from the primary bedroom — the perfect spot for morning coffee or evening unwinding. The fully fenced yard features mature trees adding privacy and welcoming curb appeal. And the best part!! This home is cheaper than rent. With 5% down and a 4.5% mortgage rate, your payments before taxes are only $1,185.00 per month. Updated, functional, and affordable — this is an opportunity you don’t want to miss! (id:51699)
3438 Centennial Drive
Saskatoon, Saskatchewan
Welcome to this nicely upgraded 1,120 sqft bungalow located in the desirable Pacific Heights neighborhood, close to schools, parks, and all amenities. The main floor features 3 spacious bedrooms, including a primary suite with a convenient 2-piece ensuite, along with a well-appointed 4-piece main bath. The updated kitchen overlooks the fully fenced backyard — perfect for keeping an eye on kids or entertaining guests. Bright and functional living spaces make this home move-in ready. The partially finished basement offers even more room with an additional bedroom and plenty of space for future development, recreation, or storage. Updates include a high-efficiency furnace, newer siding and sealed stucco, rubber driveway, shingles, new air exchanger (2023) for added comfort and energy efficiency. Outside, you’ll appreciate the oversized single detached garage and fully fenced yard — ideal for families, pets, and outdoor enjoyment. Don't miss out on all this property has to offer! (id:51699)
1801 Madden Avenue
Saskatoon, Saskatchewan
Extensively and professionally renovated, this stunning Brevoort Park home is truly move-in ready. Set in one of Saskatoon’s most sought-after neighbourhoods, you’ll love the convenience of being close to schools, parks, Circle Drive, and the amenities of 8th Street. The main floor offers a bright, open, and functional layout featuring three generous bedrooms, a stylish and practical kitchen, and a beautifully sunlit living room that flows seamlessly into a spacious dining area. A modern five-piece bathroom completes this level. With a separate entrance, the lower level offers excellent flexibility and revenue potential. The thoughtfully designed non-conforming suite is ideal for extended family, a nanny suite, rental income, or Airbnb. It includes a brand-new kitchen, comfortable living and dining space, two bedrooms (one bedroom window may not meet current egress requirements), a three-piece bathroom, and a dedicated laundry area. A separate laundry and mechanical room serve the main floor. Upgrades are extensive and include: new flooring throughout, windows, furnace, central air conditioning, appliances (one set of laundry currently in use), bathrooms, paint, trim and baseboards, exterior paint, and new electrical and plumbing fixtures. Outside, enjoy a fully fenced yard complete with a fire-pit area and storage shed. The property also offers a three-car driveway, carport, rear alley access, and ample space to build a future double garage. A beautifully updated home in an exceptional location — perfect for families, investors, or those looking for flexible living options. (id:51699)
531 Traeger Manor
Saskatoon, Saskatchewan
**NEW** Ehrenburg built 1820 sqft - 2 Storey with 4 Bedrooms Up Plus a BONUS Room. New Design. Designed to accommodate a future one bedroom Legal Suite. The WASSERBERG model features Quartz counter tops, sit up Island, Superior built custom cabinets, Exterior vented Hood Fan, microwave and built in dishwasher. Open eating area. Living room with Electric fireplace and stone feature wall. Master Bedroom with walk in closet and 3 piece en suite plus dual suites. 2nd level features 4 bedrooms, Bonus Room, 4 piece main bathroom and laundry. Double attached garage. Front landscaping and concrete driveway included. SPRING / SUMMER POSSESSION. **Note** Pictures are from a previously completed property. Interior and Exterior specs vary between builds. (id:51699)
511 Traeger Manor
Saskatoon, Saskatchewan
"NEW" Ehrenburg built home in Brighton. "HOLDENDERG MODEL ... 1699 sq.ft. - 2 storey. New design with LEGAL SUITE OPTION. Bright and open floor plan. Kitchen features: Superior built custom cabinets, Quartz counter tops, energy star dishwasher, exterior vented Hood Fan, built in Microwave, sit up island and corner pantry. High eff furnace & VanEE system. 3 bedrooms. Master bedroom with 3 piece en-suite (plus dual sinks) and walk in closet. 2nd level laundry. Plus LARGE BONUS ROOM on 2nd level. Double attached garage, poured concrete driveway and front landscaping included. Full New Home Warranty. Currently under construction. **Note** pictures taken from a previously completed unit. Interior and Exterior specs vary between builds. Scheduled for Spring / Summer 2026 POSSESSION (id:51699)
810 Rock Hill Lane
Martensville, Saskatchewan
Spacious Southend Bungalow on Quiet Street! Welcome to this beautifully maintained 1,336 sq. ft. family bungalow offering an exceptional layout and room for everyone. Featuring 5 bedrooms and 3 bathrooms, this home is perfectly suited for growing families or those who love to entertain. The airy main floor showcases vaulted ceilings and a very large living room filled with natural light. The upgraded kitchen offers ample cabinetry and prep space, and all appliances are included for added convenience. The spacious primary bedroom features a 3-piece ensuite and a walk-in closet, creating a comfortable private retreat. Downstairs, you’ll find a huge entertaining area in the basement, along with additional bedrooms and flexible space ideal for guests, teens, or a home office. Step outside to enjoy the fully landscaped and fenced yard, complete with a two-tiered deck—perfect for summer gatherings. The property also features back alley access and a new Shercom rubber driveway, adding both curb appeal and durability. Additional highlights include central air conditioning and central vac, ensuring year-round comfort and convenience plus upgraded ICF foundation!!! Ideally located in a quiet Southend neighborhood, just steps from parks and greenspace, this move-in-ready home checks all the boxes. (id:51699)
406 7th Avenue N
Warman, Saskatchewan
Updated 4-bedroom, 2-bathroom bungalow that has a heated double detached garage & so many features. The main floor has a spacious living room with plenty of windows, vinyl plank flooring, a dining area that is open to the kitchen and both with views of the cozy 10x 25 - 3 season sunroom and beautiful backyard. The kitchen is impressive featuring upgraded black stainless-steel appliances, tile backsplash & plenty of cupboards. The remainder of the main floor has an updated 4-piece bathroom and 3 bedrooms. The basement features separate entry, a large family room that has a wet bar, a 4th bedroom, a den – perfect for an office and storage under the stairs. The backyard is park like with plenty are green space, an enclosed/screened 12x12 pergola with new metal sloped roof & eaves, a deck, a sandbox, many perennials, a 10x10 metal shed with raised ¾ floor & plenty of garden area.. Recent upgrades; New 200 amp panel box inside the house, an upgraded new panel box in the garage – 220 amp & 30 amp plugs, newly treated front deck with rails, new central air conditioning (2021), new furnace(2021), New reverse osmosis(2021), new water softener(2021), new shingles(2022), new siding(2022), new flooring main floor(2022), new garage shingles(2023), new paint(2023), new countertop & cupboards kitchen(2023), new light fixtures(2023), new custom winter covers for over the pergola screens & a brand new concrete driveway + curb front with new concrete sidewall (approx. 60 ft. long). There is a 12x16 ft. raised garden bed with strawberries/raspberries and this stunning home comes complete with all appliances, central air conditioning, a reverse osmosis system, a google thermostat, a shed & all of the blinds. The reverse osmosis, water softener & furnace are rented through reliance with buy out that can be negotiated based on the purchase price. Kids play structure, shade attachment over deck & additional shed by fence not included. Offers presented Feb 20, 2026 at 4pm. As per the Seller’s direction, all offers will be presented on 02/20/2026 4:00PM. (id:51699)
105 111 2nd Avenue E
Rosetown, Saskatchewan
COMFORT AND CONVENIENCE COUPLED WITH AN ATTACHED GARAGE! Discover exceptional living in this serene and spacious two-bedroom condo, thoughtfully designed to evoke the charm of a beautiful bungalow. Perfectly positioned mere steps from Main Street, this desirable corner-unit is set back from the street front - enhancing your peace and privacy. Towering trees line the walkway to your front door, creating a warm welcome as you step inside. There you'll find more than 1,000 sq. ft. of lovely living space, highlighted by a seamless floor plan that lends itself to every day ease! An inviting entry sets the tone, offering a practical and comfortable spot to settle in and leave the day behind. Just beyond - the bright living room opens up and is showered in southern light. Curl up in the warmth - as sunlight pours in through a big picture window and savour the calm. With a flawless flow, the layout effortlessly unites the living room, dining and kitchen into one cohesive, harmonious whole.The dining area is illuminated and includes a patio door for access when bringing in fresh market finds. Featuring bar seating for casual conversations, the kitchen has ample counter space and plentiful cabinetry for preparing home-cooked meals. The sizeable master retreat offers a tranquil escape with muted tones, gentle natural light and plush carpeting underfoot. Centrally situated between the two bedrooms, a generous-sized 4-piece bathroom is refined with tasteful touches for mobility. The second bedroom is light and airy plus it showcases stunning mirrored closets echo'ed in the primary. Last but not least is a utlity room with extra storage but the BEST part is yet to come! This unique end unit has the LUXURY of a single ATTACHED garage to protect you from the wintry elements. Woven within the Heatherwood Condos - you are less than a block from Main Street to pick up the mail, have coffee or grab some groceries. Embrace retirement - without sacrificing on comfort, space, or style! (id:51699)
307 2nd Street W
Delisle, Saskatchewan
Originally built as a prairie farmhouse at the turn of the century, this charming bungalow found its new home in the welcoming community of Delisle and was thoughtfully placed on a solid 1960s foundation. Heritage character and dependable structure with original hardwood floors, rich wood trim, original cast iron vent covers, and sunlight pouring through windows onto details crafted more than a century ago. The main floor offers a functional layout with one large bedroom, a den (perfect for a home office, reading nook, or nursery), and a full bathroom. The living room is comfortably oversized, with space for a full dining set, and soaking in the afternoon sunbeams. The original cast iron farm sink is the heartbeat of this prairie kitchen and includes plenty of storage, natural light, and the perfect spot for a little dinette. A heated porch serves as the mudroom/laundry area with additional storage for coats, boots, and mop pails. Downstairs, one bedroom, another den, a spacious family room, a beautifully renovated bathroom with soaker tub, along with a plethora of storage. Situated on a 100’ x 125’ lot with an oversized double detached garage (26’ x 32’) along with a massive storage shed; the yard holds space enough for your RV and endless opportunity for future use (hello future garden and swingset!). Upgrades include central air, new water heater, new electrical panel, and new shingles (+soffit/eaves on garage 2024). Delisle is located just 20 minutes Southwest from the edge of Saskatoon and offers small-town living without forfeiting city convenience. Founded in 1894, the town holds a deep agricultural heritage and has retained its quiet, family-oriented pace. A K-12 school, parks, walking paths, ball diamonds, a hockey rink, local shops and boutiques, restaurants, and an 18 hole golf course nearby; the perfect opportunity to connect with what matters and settle into a new life is waiting. (id:51699)
4174 Brighton Circle
Saskatoon, Saskatchewan
Check out this former showhome! Beautifully finished 4-bedroom, 4-bathroom 2 storey townhouse with a double detached garage and enjoy no condo fees as this is a freehold townhouse plan! This trendy home has a spacious and open concept with the living room open to the dining and kitchen area. The kitchen features stainless steel appliances, a microwave that vents directly outside, quartz countertops, tile backsplash, 2 islands- one with bar seating and a huge pantry. There is also a 2-piece bathroom perfect for guests on the main level. The 2nd floor is finished with a spacious laundry area, a 4-piece bathroom, 3 good sized bedrooms and the master bedroom having a large walk-in closet and a 4-piece ensuite. The basement is beautifully finished with a walk-up wet bar/kitchenette with tile backsplash and tile flooring; a 3-piece bathroom; 4th bedroom; family room; and a large utility/storage area. The private backyard is fully fenced and landscaped featuring a deck, grass area with concrete curbing, trees & shrubs as well as a rock patio area. This home comes complete with all appliances, central air conditioning, a built-in sound system on the main floor, u/g sprinklers in the front, a humidifier, HRV unit, smart locks for the front & garage door opener, Nest thermostat and all of the blinds (Hunter Douglas). OPEN HOUSE WEDNESDAY FEB. 18th 5:00-7:00 PM (id:51699)
1219 River Street E
Prince Albert, Saskatchewan
River View! Country charm and modern convenience. 3325sqft, 3bed, 3bath with double attached garage, this one-of-a-kind property sits on a large lot overlooking the North Saskatchewan River, offering breathtaking views and serene surroundings. Designed with unique architectural elements, the home features a wrap-around veranda and a grand entryway leading into a spacious living room. Here, a brick wood-burning fireplace creates a cozy yet impressive focal point. The large country kitchen is a chef's dream, featuring a giant island, a Heartland gas stove with an old-fashioned design, and a beautiful brick surround. Just off the kitchen, a spectacular two-story solarium floods the home with natural light and offers flexible space that could serve as a family room or games room. Includes Bar area with cocktail fridge and an indoor NG BBQ with a vent hood, perfect for year-round entertaining. The main floor also includes a 2-piece bathroom, mudroom, storage room, library, along with direct access to a double attached heated garage. A grand staircase leads to the upper level, where you'll find three bedrooms plus a den. The den, which is open to the atrium, enjoys abundant natural light, stunning river views, and a private garden door leading to the balcony. The spacious master suite features a 6' × 20' walkthrough closet, while all bedrooms conveniently open onto a 16' × 12' main bathroom complete with a large soaker jet tub, his-and-hers sinks, and a unique layout that provides access to a separate shower room and the master suite. Finished Basement perfect for Family/Rec Room. Other notable features include:Central Air-conditioning, Double Furnaces, water softner, central vac, 200amp service, and heated garage. Offering unmatched character, stunning views, and exceptional design, this extraordinary riverfront home is a rare find. This can be #yourhappyplace (id:51699)
304 32nd Street W
Saskatoon, Saskatchewan
This isn’t just a 100-year-old house. It’s the kind of home that reminds you why people fall in love with Caswell Hill in the first place. Perfectly positioned just minutes from downtown Saskatoon, the new entertainment district, River Landing, and within walking distance to the Farmers’ Market, this beautifully maintained character home sits proudly on its lot with exceptional street appeal that immediately sets it apart. Step inside the classic front entry framed by original mouldings and you’re welcomed into a sun-filled living room. Gleaming original hardwood floors, large front-facing windows, and a natural gas fireplace anchor the space, creating a warm and inviting atmosphere that blends history with everyday comfort. A spacious dining room highlighted by character piano windows and additional double doors leading directly to the back deck and yard. The kitchen has been thoughtfully updated with newer cabinetry and appliances, offering a functional layout complete with breakfast bar seating. Heading up the original wood staircase to the second level, you’ll be pleasantly surprised by the size of all three bedrooms, each featuring closets and original hardwood flooring. The large bathroom includes the original clawfoot tub and additional storage, with easy potential for a future shower conversion if desired. One of the most valuable upgrades in this home is the basement. Unlike many properties in the neighbourhood, this level offers newer construction with rare large windows that bring in an abundance of natural light. Here you’ll find a spacious family room, dedicated storage, potential space for a fourth bedroom, a charming laundry area, and a brand new bathroom. Mechanical updates provide peace of mind with a newer 100-amp electrical panel with copper wiring, a brand new hot water heater, and an efficient boiler heating system already in place. Outside, the large yard offers plenty of green space along with a convenient rear parking pad. (id:51699)
207 Dominion Road
Assiniboia, Saskatchewan
This is it, the home you have been possibly waiting for!! This bungalow in Assiniboia is situated in an ideal area which backs onto green space, close to schools, pools and downtown. You can tell that a lot of time and craftsmanship went into the home from the custom made kitchen cabinets, new subfloor and LVP, moveable island with built in drawers, spice rack and garbage bin, all new windows, new doors, custom blinds for the living room and dining room, new closet doors in bedrooms, remodeled bathrooms and so much more. Then we get to the basement and more WOW, from the custom made fireplace and cabinets, floating sub floor and vinyl flooring, built in pantry, renovated bathroom, almost all new windows, blow in insulation, built in laundry station, custom made bar and again so much more. Then we get to the outside of the home and well it doesn't stop out here from new asphalt shingles, replaced sewer line, new vinyl siding with faux rock features, soffit, facia and eaves, covered composite deck with natural gas BBQ line, firepit and endless landscaping upgrades you get the overall feeling of the care and dedication put forward on the entire property. Don't hesitate on booking your own private viewing. (id:51699)
907 Werschner Crescent
Saskatoon, Saskatchewan
Discover the perfect blend of modern luxury and sustainable living in this stunning open-concept home. The main floor impresses with vaulted ceilings and a gourmet kitchen featuring 2-year-old appliances and an oversized pantry. Retreat to a lavish master suite boasting a 5-piece ensuite with a Jacuzzi tub and walk-in closet. The lower level is built for hosting, featuring a wet bar with a full-size fridge and a dedicated laundry area. Practicality meets comfort with a two-car heated and insulated garage and a dual-closet entryway. Step outside into an urban food forest paradise! This "no-mow" backyard is a low-maintenance dream with a drip irrigation system, haskaps, and pear trees. Entertain in style under the 14’ x 20’ cedar pergola or relax on the composite deck in your 1.5-year-old, 8-person salt water hot tub. This is more than a home; it’s an outdoor lifestyle. Beautiful yard featured in Saskatoon Home Magazine. Conveniently located in Rosewood, close to parks, schools and all amenities. Call today to arrange your own personal viewing. (id:51699)
714 Wilkinson Way
Saskatoon, Saskatchewan
Welcome to 714 Wilkinson Way — a spacious and well-maintained bi-level ideally located just a few blocks from schools and parks in desirable Forest Grove. This great family home features an updated kitchen and bathrooms, along with major mechanical upgrades including furnace, water heater, and central air conditioning for year-round comfort. Main floor hosts the living room, dining room, kitchen with eating nook, 3 bedrooms, a 4 piece bath and a 3 piece ensuite. A fully developed basement offers excellent additional living space with a large family room, bedroom, den, and bathroom — perfect for growing families, guests, or a home office. The double attached garage provides convenient direct entry to the home. Outside, you’ll appreciate the beautifully landscaped yard with mature greenery, creating a welcoming and private outdoor setting. A fantastic opportunity to own a move-in-ready home in a family-friendly neighbourhood — this one is a must see! (id:51699)
1517 Victoria Avenue
Regina, Saskatchewan
Welcome to 1517 Victoria Avenue in the General Hospital neighborhood area of Regina just minutes from downtown, as well as multiple local restaurants and the General Hospital itself. This 3 bedroom, One and ¾ Storey house was built in 1925 and is 1085 sqft in size and sits on a 3377 sqft lot. The front of the home has landscaping and a brick path to the front door. The fully fenced, south facing backyard has a lawn, patio and garden area. There is also access to the oversized single detached garage which has both 220 V plug-in and a heater. There’s also an additional parking pad adjacent to garage. You enter the home into the adorable covered porch. The living room is overflowing with original character with its hardwood floors, crown moulding, built-in cabinetry, classic piano windows and large picture windows with bottom up top down blinds and a decorative fireplace. The dining room has ample space for a table and chairs, and has a vintage, stained glass hanging feature light that enhances the home’s historic appeal. The kitchen thoughtfully blends modern convenience with classic style. Something rarely found in homes of this era. It has a plethora of electrical outlets to run every kitchen appliance, a pull out cabinet, pantry space, lots of counter space and the fridge, stove, dishwasher and microwave are all included. Upstairs on the second floor the first stop is a good sized bedroom followed by the larger primary bedroom complete with two closets and crown moulding. There’s a 4 piece bathroom with a clawfoot tub followed by the third bedroom. The full basement is unfinished but offers plenty of potential to expand your living space. It features a cold storage room, laundry area with included washer and dryer and the owned furnace. This home also has central air conditioning, an owned alarm system and the water and sewer lines were both replaced last year proving peace of mind for years to come. Some of the vintage furniture is also negotiable! As per the Seller’s direction, all offers will be presented on 02/22/2026 12:01AM. (id:51699)

