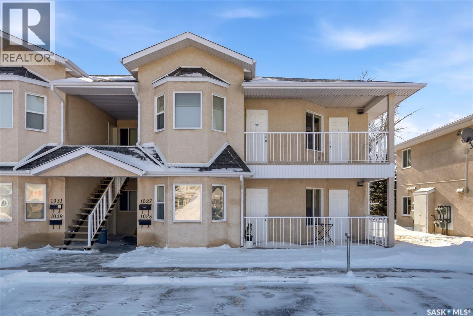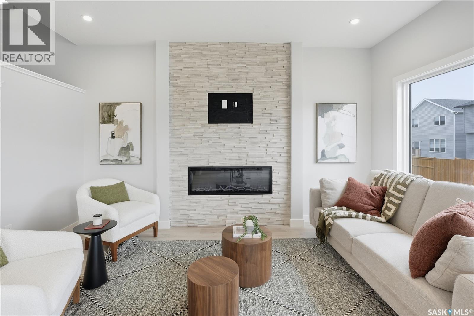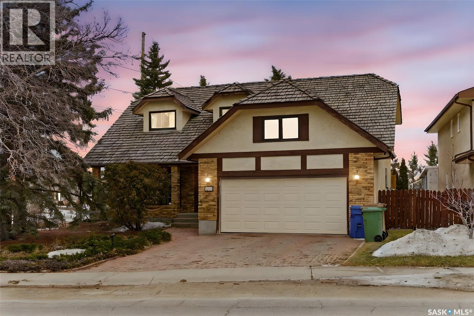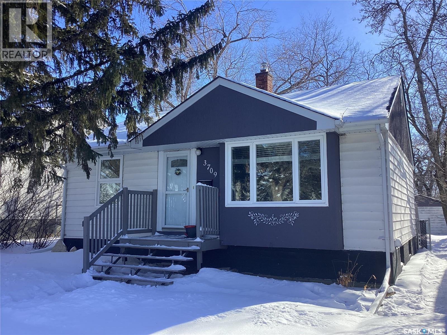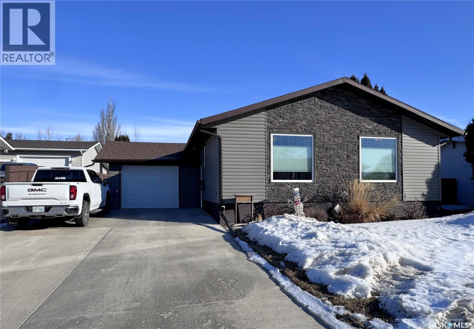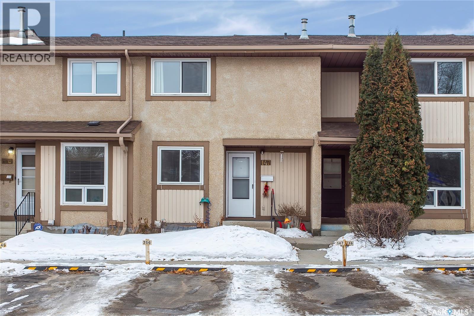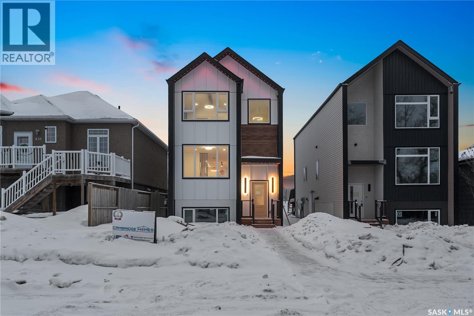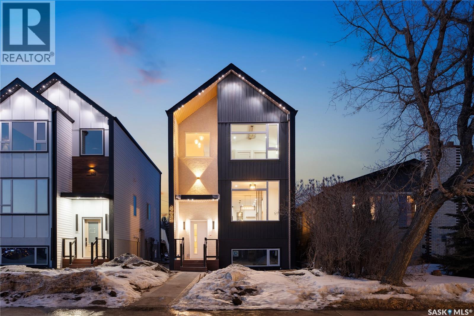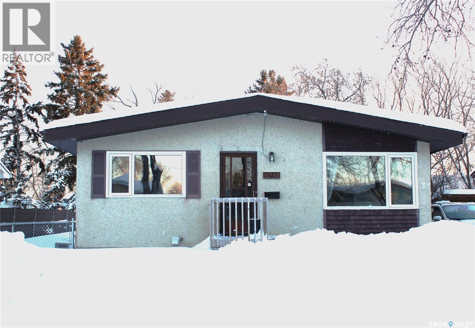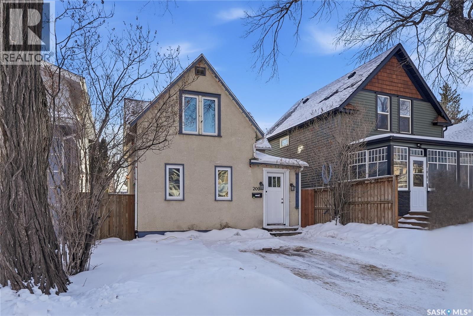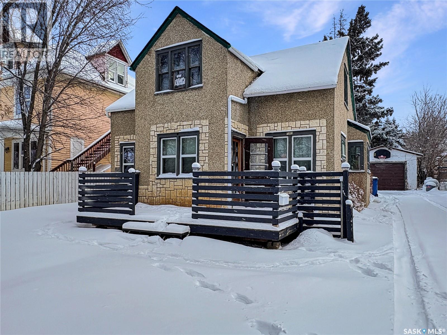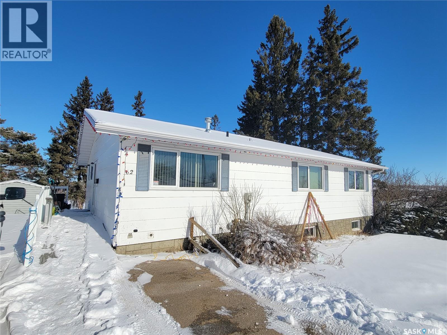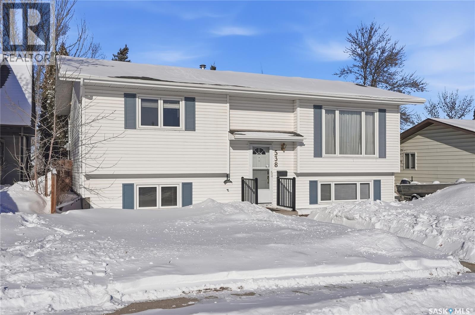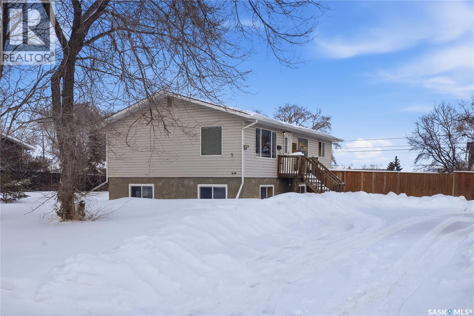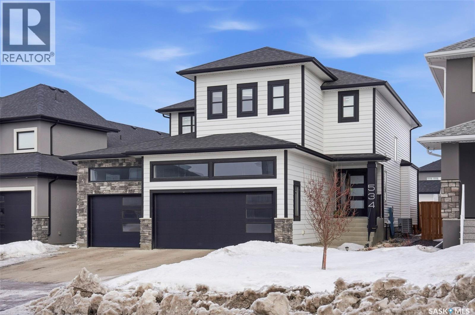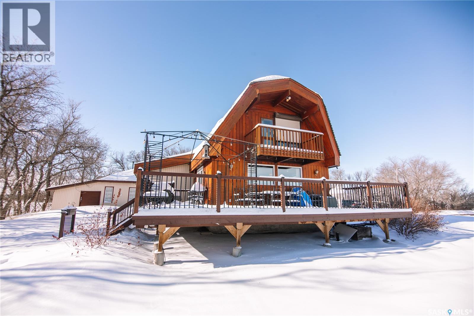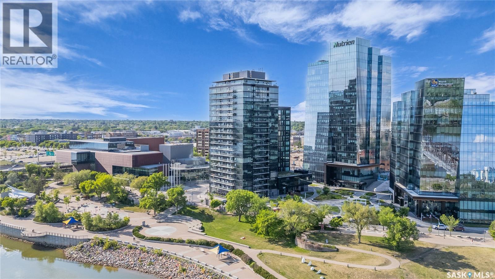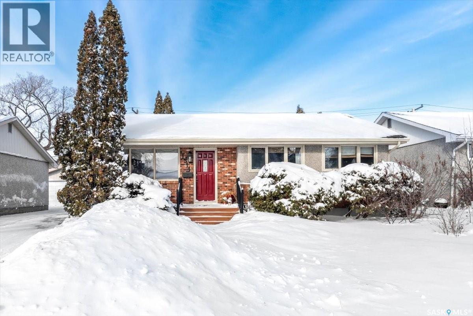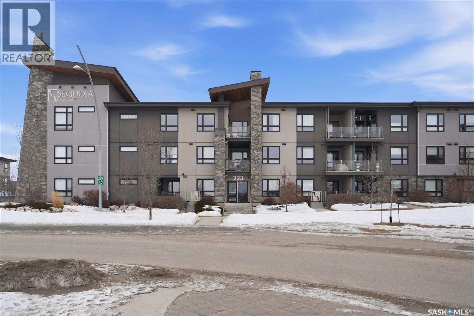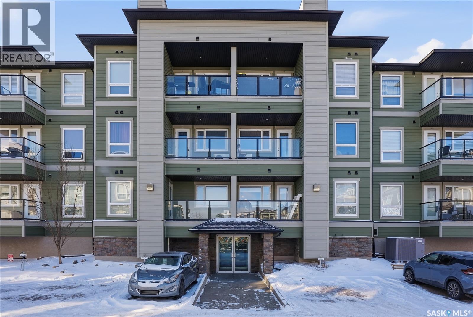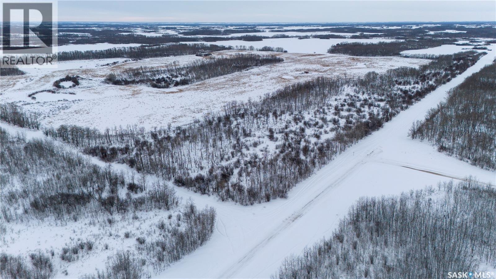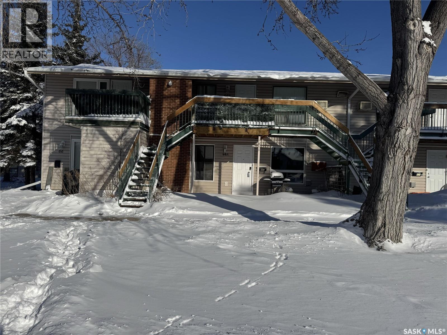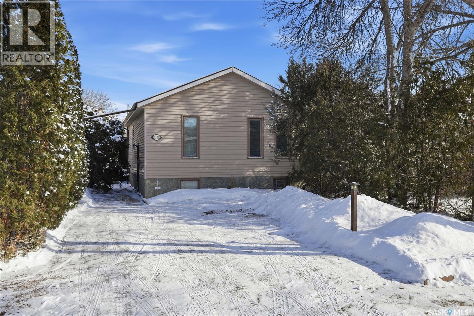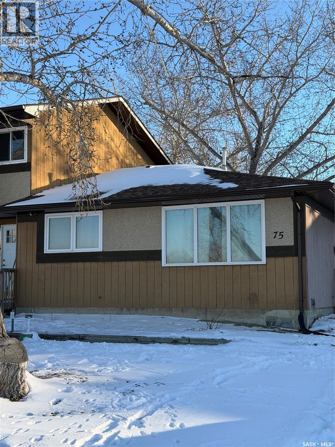1027 Birchwood Place
Regina, Saskatchewan
Welcome to 1027 Birchwood Place — an impeccably maintained 1,008 sq ft condo offering a layout that feels both functional and spacious and is slightly larger than many comparable floor plans. With two bedrooms, plus a versatile den, this home easily accommodates a dedicated office, guest space, or bonus room tailored to your needs. The primary suite features a walk-in closet and private 3-piece ensuite. A full 4-piece main bathroom, stackable laundry and additional storage enhance everyday practicality. Exceptionally clean and meticulously cared for, this home is truly move-in ready and available for immediate possession. Other features include: central air conditioning, a reverse osmosis system, water softener, and a private northwest-facing deck and exterior storage/mechanical room. This condo includes two electrified parking stalls — one titled, one exclusive use — located immediately in front of the unit for easy access. Condo fees include: common area maintenance, building insurance, snow removal, lawn care, water, and reserve fund contributions. Situated in an established neighbourhood near south-end amenities, the University of Regina, and Ring Road, this is low-maintenance living done right. A smart opportunity in a location that simply makes sense. As per the Seller’s direction, all offers will be presented on 03/02/2026 12:00PM. (id:51699)
5545 Kennett Square
Regina, Saskatchewan
Welcome to the Wasserberg Townhome! Ehrenburg Homes latest offering in the vibrant community of Eastbrook. This one of kind new build offers spacious family living with contemporary design. Lovely street appeal with charming from verandah. Spacious entry leads to large living room with picture window views of Maka Park. Kitchen featuring, centre island, 2 pantry's! and abundance of stone countertops and custom tiled backsplash flows into the oversized dining room with plenty of space to accommodate large family gatherings. 2pc powder room and large rear entry lead to the massive 21.4x25.9 double attached rear garage with back alley access. 2nd level features massive primary suite with walk-in closet and full 4pc ensuite. Large bonus room and 3 additional bedrooms are genrously sized. 2nd floor laundry and main 4pc bath. This end unit Townhome also offers side entrance for future suite development. Exterior walls are framed and insulated with roughed in plumbing. Superior construction foundation has a 4” rebar reinforced slab and is built on piles. Exterior features front landscaping, sidewalk, and underground sprinklers. Interior photos from previous build layout and colors may vary. Call for more information! (id:51699)
2402 Truesdale Drive
Regina, Saskatchewan
(Open house today Feb 27 from 2 to 5) Very large Character Home in Wood Meadows 2,500 + Sq Ft | Backs Green Space. Rare opportunity to own a spacious, character-filled home in the highly sought-after Wood Meadows neighbourhood in East Regina! Offering approximately 2,500 square feet plus a fully finished basement, this oversized property is ideal for growing or multi-generational families who value space, location, and walkability. Perfectly located close to W.F. Ready School and St. Marguerite School, and backing onto beautiful green space, this home delivers privacy, convenience, and exceptional indoor-outdoor living. Property Highlights Backing onto green space Walking distance to W.F. Ready & St. Marguerite schools Fresh paint throughout Updated upstairs windows Two brand new high-efficiency furnaces (zoned heating) Brand new air conditioner Double attached garage – freshly painted white Large deck with operational hot tub Beautiful stairs and generous outdoor living space – perfect for entertaining Incredible layout for generational families or large households Quiet, established, family-friendly East Regina location Wood Meadows, East Regina Call today to schedule your private viewing (id:51699)
3709 Caen Avenue
Regina, Saskatchewan
Pride of ownership shows throughout this clean, well looked after home in popular River Heights. The main floor features a nice size living room with hardwood floors, updated kitchen with ample cabinets includes all appliances as shown, access to a huge 16'x30' deck. The two bedrooms are a good size featuring hardwood floors, main bathroom has been updated. The basement has a large carpeted family room, updated two piece bath, utility room and storage area. The back yard is fully fenced, a detached garage and extra parking for two cars. Take a look, its what you've been waiting for. Call for viewing/ more information. (id:51699)
403 8th Avenue W
Biggar, Saskatchewan
Welcome to this meticulous, move-in ready home offering a practical design and exceptional care inside and out. A spacious foyer welcomes you and provides access to the upper level, basement, side/main entrance, and direct entry to the attached garage — a functional layout perfect for busy families. The main floor features a bright, open-concept living space that seamlessly connects the kitchen, dining, and living areas. The beautiful custom kitchen is the heart of the home while the striking rock electric fireplace adds warmth and character to the living room. Central air conditioning keeps the home comfortable year-round. Down the hall, you’ll find two bedrooms, the primary bedroom complete with a private 2-piece ensuite, and the 4-piece main bathroom. The fully finished basement expands your living space with a large family/rec room, a fourth bedroom, an additional 4-piece bathroom, laundry room, storage room, cold storage, and utility room — offering space for everyone and everything. The home is also equipped with central vacuum for added ease. Step outside to enjoy the fully fenced backyard featuring a patio, lush lawn, perennials, a garden area, and a storage shed. Front and back underground sprinklers help maintain the beautifully kept yard. The attached garage offers convenient access to both the home and backyard, and the front driveway accommodates up to four vehicles. With many updates throughout and located directly down the street from schools, this well-kept home truly checks all the boxes. The time has come for someone new to call this home. Could that be you? Book your showing today! (id:51699)
147 1128 Mckercher Drive
Saskatoon, Saskatchewan
Welcome to #147-1128 McKercher Dr, Situated in the desirable Wildwood Village, this well-maintained 3-bedroom, 2-bath townhouse offers comfort, convenience, and exceptional value. Ideally located directly across from a playground and close to bus routes and all 8th Street amenities, this home is perfect for families, first-time buyers, or investors. The bright main floor features a spacious living room with a large south-facing window, filling the space with natural light, and opens seamlessly to the dining area. The functional kitchen includes a built-in dishwasher, backsplash, microwave hood fan, double sink, and a window overlooking the playground. A convenient half bath completes the main level. Upstairs offers laminate flooring throughout, a generous primary bedroom, two additional bedrooms, and a full bathroom. The partially finished basement provides extra living space along with a laundry/utility area. Enjoy a private, fully fenced south-facing backyard with patio—deeper than most units. Recent updates add peace of mind, and with condo fees covering common area maintenance, exterior building maintenance, garbage, lawn care, snow removal, water, and reserve fund contributions, this is a fantastic opportunity in a sought-after east-side location. Book your private showing today! As per the Seller’s direction, all offers will be presented on 03/02/2026 5:00PM. (id:51699)
424 Empress Street
Saskatoon, Saskatchewan
Modern Infill in North Park – Legal Suite & Prime Location! Welcome to 424 Empress Street—a beautifully designed new infill in the heart of North Park, one of Saskatoon’s most desirable walkable neighborhoods. This 2-storey home offers over 1600 sq ft of thoughtfully planned living space. The exterior showcases a bold modern design featuring durable Hardie board siding, sleek metal cladding, and clean architectural lines that stand out on this quiet street. Inside, you’re greeted with an open-concept main floor that boasts 9’ ceilings, a cozy fireplace, spacious living and dining areas, and a stunning kitchen with full-height cabinets, pantry, and dedicated office space. Flooded with natural light from oversized windows throughout, this home feels bright, airy, and inviting in every season. Upstairs on the 2nd floor, you’ll find 3 bedrooms including a vaulted-ceiling primary suite with walk-in closet and ensuite, plus a full bath and convenient laundry. The fully finished basement features a legal 2-bedroom suite with its own entrance, kitchen, laundry, and living area—perfect for rental income or extended family. Located just minutes from the river, Meewasin Trail, and downtown with no neighbour at the back. Don’t miss this opportunity to own a stylish, income-generating home in a mature, central neighborhood. Contact your favourite REALTOR® for more details! (id:51699)
426 Empress Street
Saskatoon, Saskatchewan
Modern Living Meets Income Potential – Brand New Legal Suite Infill in North Park! Welcome to 426 Empress Street—a striking new build nestled in the heart of one of Saskatoon’s most walkable and desirable neighborhoods. With over 1,600 sq ft of expertly designed living space and a fully finished 2-bedroom legal basement suite, this home blends modern style with practical functionality. This 2-storey features a bold exterior with Hardie board siding, stucco accents, and clean architectural lines with soffit LED lights with 1000 style of your choice (comes with 10 year warranty) that stand out on a quiet residential street. Inside, enjoy 9’ ceilings on the main floor, an open-concept layout with a cozy electric fireplace, spacious living and dining areas, and a dream kitchen with full-height cabinets, a pantry, and a dedicated office space. Oversized windows throughout flood the home with natural light year-round. Upstairs, you’ll find 3 bedrooms, including a luxurious vaulted-ceiling primary suite with a walk-in closet and ensuite bath, plus a full bath and upstairs laundry. Downstairs, the legal suite offers private entry, its own kitchen, laundry, living area, and 2 bedrooms—ideal for generating rental income or accommodating extended family. All this just steps from the river, Meewasin Trail, parks, schools, and downtown. Live stylishly. Earn passively. Contact your REALTOR® to learn more about this rare North Park opportunity! (id:51699)
1427 2nd Street E
Prince Albert, Saskatchewan
Very well-maintained and fully developed four bedroom bungalow located in a quiet East Flat area. This inviting home features vaulted ceilings that create a bright, open feel throughout the main living space. The middle bedroom offers garden doors leading to a large deck—perfect for enjoying your morning coffee or entertaining guests. With two full bathrooms and a fully finished lower level, there’s plenty of room for family living. Outside, you’ll find a beautifully landscaped yard, a newer front step, rear deck, and fence. The double detached garage provides ample parking and storage. There have been many recent updates including recently installed windows, furnace, and water heater. All appliances are included, making this home move-in ready. (id:51699)
209 28th Street W
Saskatoon, Saskatchewan
Welcome to 209 29th St – a 980 sq ft 1½ storey character home you’ve been waiting for. Step inside through the heated front porch, perfect for those cold winter days. The main floor features a spacious dining room and kitchen with plenty of cabinet and counter space for all your cooking and storage needs. Just off the kitchen is a bright, inviting living room with French doors that open onto a large deck and sunny, south-facing backyard. Upstairs you’ll find two comfortable bedrooms and a beautifully updated bathroom, with the primary bedroom offering a walk-in closet. The lower level adds even more functional space, including a generous laundry and utility/storage area, a third bedroom with its own walk-in closet, and a second bathroom. Outside, enjoy the convenience of a front driveway for off-street parking plus additional parking access from the rear alley. There’s also ample space to build a future garage. Numerous upgrades have been completed, including updated windows, making this home move-in ready while still full of character. Call for your private viewing. (id:51699)
1062 104th Street
North Battleford, Saskatchewan
Charming 1½ storey home full of character and potential! Built in 1945, this property offers timeless appeal with classic details you just don’t find in newer builds. Featuring 4 bedrooms and 1 bathroom, there’s plenty of space for family, guests, or a home office setup. The exterior boasts fantastic curb appeal and includes a single detached garage for added convenience. Inside, the home is ready for a little TLC — a great opportunity for buyers looking to add their personal touch and build equity. Whether you’re an investor, first-time buyer, or someone who appreciates vintage charm, this home is packed with possibilities! (id:51699)
62 28th Street
Battleford, Saskatchewan
Wake up to River valley views everyday! Welcome to 62 28th street in Battleford, SK. This 1,176 sq. ft., 5 bedroom, 3 bath bungalow offers a warm and functional layout designed for everyday comfort. The main floor welcomes you with convenient laundry, a 2-piece bath, and a bright kitchen featuring beautiful oak cabinetry and a cozy dining area. The spacious living room provides an oversized window which perfectly frame the stunning valley views, filling the space with natural light. Step outside onto the low-maintenance composite deck — the perfect spot for morning coffee or evening sunsets overlooking the river valley. Upstairs you’ll find three generously sized bedrooms and a full 4-piece bathroom. The fully developed lower level adds incredible value with two additional bedrooms, a spacious family room with a gas fireplace, a 3-piece bathroom, and plenty of storage space. upgrades throughout recent years include: most windows updated, Shingles, Composite deck, Wheelchair-accessible ramp at side entrance. added mentions: Natural gas forced air heating, and 100 amp electrical panel. The asphalt driveway adds convenience, while the home’s curb appeal makes a lasting first impression. If you’ve been waiting for a solid, well-maintained 5-bedroom home with unbeatable views — this is the one. Call your REALTOR® today to schedule your private showing. (id:51699)
538 Bowman Lane
Saskatoon, Saskatchewan
Don’t miss this excellent investment opportunity! This well-maintained bi-level home with a permitted suite is ideally located near École Dundonald and St. Peter School, making it a fantastic option for homeowners and investors alike. The home features numerous updates, including select windows, shingles (2019), high-efficiency furnaces (2015) and water heater (2009), a composite deck, and a beautifully updated main bathroom with a walk-in shower. The functional layout offers a bright and inviting main floor with a kitchen overlooking the backyard, two bedrooms up, and two bedrooms down. The basement boasts large windows for plenty of natural light, a separate rear entrance to the suite, and shared laundry. Each unit is equipped with its own furnace and water heater for added comfort and convenience. Additional highlights include a fully fenced yard, tandem double concrete driveway, and quick possession availability. A well-cared-for property offering versatility, value, and income potential! (id:51699)
5 4th Avenue N
Martensville, Saskatchewan
Welcome to 5 4th AVE N. A truly solid home with tons of potential. Situated on a extra large lot (100 x150ft) with double detached garage and still loads of space to spare. Massive renovation done in 2011 with entire home being lifted and new foundation done. Basement raised 3ft to give 9ft ceilings in basement and plenty of natural light. Over $100,000 spent for this professional foundation improvement. Great layout with 3bdrms + 1 bath (large living room and spacious kitchen/ dining). Basement has huge family room with natural gas fireplace and 4th bedroom, plus 2nd bath. Convenient location with the bonus of beautiful mature trees and spacious lots all around. Easy to view. Excellent potential for buyer looking to do some renovations and put their personal touch on this home. (id:51699)
534 Bolstad Turn
Saskatoon, Saskatchewan
Stunning custom-built home located in Aspen Ridge. 2,322-square-foot home with 7 bedrooms & 4 bathrooms. This amazing 2-storey comes with lots of bells & whistles, including a large tiled foyer. Entering the open concept 2-tone kitchen, you will find white high gloss Capella cabinets with backsplash, hidden hood fan, undermount sinks, SS appliances, a large walk-in pantry & the most amazing 7' island with Walnut butcher block counters to die for. Take note of the stunning pendant lights & inset ceiling feature. Quartz counters. A gorgeous spot to enjoy your morning coffee. The great room/living room is cozy, with a nice electric fireplace for easy use & a stunning feature wall with white brick & built-in shelving. Don't forget to check out the new Engineered Hardwood floors throughout. Head upstairs to the lovely bonus room, which leads into the brand new huge 4th bedroom. A girl's dream room, to be sure. Large windows & closets with built-ins & hardwood floors. There are 3 other bedrooms, including the large main bedroom, which boasts a large walk-in closet & an amazing 5 pc en-suite with double sinks, huge tiled shower, a stand-alone tub & stunning heated tile floors. There is a handy 2nd-storey laundry with a wash basin, folding table & hanging rods. This home is perfect for a large family looking for a 4th bedroom upstairs, which is so hard to find. Outside, you will find a nice 12 x 13 deck, a 19ft patio, and a huge 8 x 12 shed with 4 rows of high shelving for all your storage needs. The basement was just professionally developed. This is truly a 'one of a kind' home & shows 10/10. (id:51699)
Mccoy Acreage
Dufferin Rm No. 190, Saskatchewan
Welcome to this cozy acreage located just 13 km NE of Bethune & only minutes from the lake. Offering the perfect balance of peaceful country living & manageable upkeep, this beautifully treed 2-acre parcel is sheltered by a mature shelterbelt, providing privacy, space to roam, & room for kids or hobbies without overwhelming maintenance. As you arrive, you’ll immediately appreciate the tranquil setting & wide-open space. Step inside to a spacious porch/mudroom, the perfect spot to settle in and comfortably kick off your boots. The main floor features a warm & inviting country kitchen, an adjoining dining area, and a bright living room filled with natural light from an abundance of windows. A wood-burning fireplace adds charm and comfort — a true necessity for Saskatchewan winters. A conveniently located 3-piece bathroom completes the main level. Upstairs, you’ll find a lovely primary bedroom with balcony doors that open to an east-facing view — the ideal place to enjoy your morning coffee in the sunrise. Two additional bedrooms & a 4-piece bathroom complete the upper floor. The fully developed basement adds valuable living space, offering a large recreation room, a den, a 2-piece bathroom, and a generous laundry and storage area. Outside, the property continues to impress with a 24’ x 32’ radiant heated garage — perfect for vehicles, projects, or hobbies. Additional outbuildings include two storage sheds and a small greenhouse for those with a green thumb. A truck with a blade is also included, ensuring you’re well-equipped for snowy days and winter commuting. Notable upgrades include: Furnace and central air conditioning (2020), Large wrap around deck (approx. 2 years old), 200-amp electrical service, Built-in shutters on main floor windows. *Note that the current owners haul water (cistern) from a neighboring farm well, water wagon included in sale. This acreage has been a wonderful family home for many years and is ready for its next family chapter. (id:51699)
303 490 2nd Avenue
Saskatoon, Saskatchewan
Welcome to luxury living in one of Saskatoon's most sought-after locations—River Landing. This beautifully appointed 1-bedroom, 1-bathroom condo offers breathtaking views of the South Saskatchewan River and features high-end finishes, updated lighting, and a layout that truly shows 10/10. The modern 4-piece bathroom provides spa-like comfort, while the open-concept living space is designed for both relaxation and entertaining, with large windows that flood the unit with natural light and showcase the stunning river views. Residents of the River Landing building enjoy access to premium amenities, including a fully equipped gym and a stylish amenities room with a pool table. This unit also includes one highly coveted parking spot in the secure parkade—an exceptional bonus in this desirable downtown building. You simply can't beat the location. Just steps away from scenic parks, the South Saskatchewan River, Saskatoon's best restaurants, theatres, and cultural attractions, this condo offers the ultimate in urban convenience and lifestyle. Whether you're a professional, downsizer, or investor, this is an exceptional opportunity to own in the heart of downtown Saskatoon. (id:51699)
1514 8th Avenue N
Regina, Saskatchewan
Located in the ever growing, family friendly north end neighbourhood of Churchill Downs, this 1,025 square foot bungalow is one to see. This is an original owner home that has been well maintained throughout the years. The well-sized living room welcomes you into the home, highlighted by spanning windows that allow for natural light to flow throughout the day. Transitioning to the kitchen, you are greeted by excellent countertop space, abundant cabinetry, and additional cabinets in the dining area. The bright-colored cabinets match perfectly with the hardwood flooring found throughout the main level. Featuring 3 bedrooms on the main level and a 4-piece bathroom, this layout will appeal to a growing family. Downstairs has a large rec area, a 2nd bath and 4th bedroom. The utility and storage area has additional cabinets. Outside features a fire pit area, plenty of plants to enjoy in the summer, and a single-car detached garage. Have your agent book a showing today! (id:51699)
213 223 Evergreen Square
Saskatoon, Saskatchewan
Very well cared for condo in Sequoia Square! This impressive 2-bedroom, 2-bathroom residence features 10-foot ceilings and oversized windows that flood the space with natural light. The open-concept floor plan is beautifully finished and includes in-floor heating throughout for year-round comfort. The kitchen is beautifully designed with quartz countertops, soft-close cabinetry, stainless steel appliances, and seamless flow into the dining and living area. The primary bedroom is a true retreat, has large windows, a sophisticated dressing/closet area, and a modern en-suite with double sinks, heated tile flooring, and a walk-in shower. A second bedroom, four-piece bathroom, and convenient laundry/storage room complete the interior. Additional highlights include a spacious covered balcony, central air conditioning, one underground parking stall with storage cage, and one electrified surface parking stall. The building offers a welcoming main lobby and recreational rooms on each floor. Ideally located with easy access to the University of Saskatchewan and surrounding amenities. (id:51699)
1305 102 Willis Crescent
Saskatoon, Saskatchewan
Top Floor Corner Unit located in Saskatoon's Stonebridge community!!! This 2 bedroom, 2 bathroom unit also has in suite laundry and all appliances stay with the unit. Enjoy the views and the sun from your south facing deck/balcony. Other key notables: in floor heat through out unit, 1 underground parking stall with storage locker, central air conditioning and an elevator. This apartment shows great, is close to all amenities / parks, easy access to circle drive and bus routes. Don't miss out on this one! (id:51699)
Buchanan Quarter R.m. #274
Good Lake Rm No. 274, Saskatchewan
One quarter section for sale (NE 31-30-06 W2) located southwest of Buchanan, SK in the RM of Good Lake #274. This quarter is a good mix of open areas and trees/bush. SAMA Field Sheets identify 105 cultivated acres and 56 aspen pasture acres. The land is all rated T1 – level to nearly level topography. The cultivated acres are rated S1 – none to few stones. Location & Access: There is access to the land with roads on the north and east sides. Occupancy: The land is available for immediate occupancy (there is no lease in place). Offers to be submitted in writing to Sellers Brokerage by 12:00PM on March 31, 2026. Asking Price $249,000. Asking Price Breakdown: $1,545.62/Titled Acre, 1.44 x 2025 SAMA Assessed Value. As per the Seller’s direction, all offers will be presented on 03/31/2026 12:00PM. (id:51699)
B 64 Nollet Avenue
Regina, Saskatchewan
Medford Mews garden-style apartments are a great option for someone looking for an affordable, low-maintenance place to call home — whether it’s just you or you and a small pet. This one-bedroom condo offers a comfortable living area with room for a full furniture setup, along with an adjoining dining space. The kitchen features painted cabinetry, updated countertops, and stainless steel stove and fridge. Laundry is conveniently located just off the kitchen, along with a small storage area for added functionality. The four-piece bathroom has seen some thoughtful updates, giving the space a fresh feel. The bedroom is straightforward and practical — ideal for someone working nearby or looking for a simple place to land at the end of the day. If you’re after something compact, manageable, and easy to maintain, this could be a solid fit. (id:51699)
1121 Garry Street
Regina, Saskatchewan
Welcome to 1121 Garry Street, a move-in ready, truly charming 748 sq ft home tucked away on a quiet street in Mount Royal. Built in 1955, this well kept bi-level offers great living space situated on a large 4738 sq ft lot. Upon entry, the large living room in the front of the home provides so many options for use -- a great area for a TV sitting room, with room to spare to add a desk, or maybe a dedicated toy area, or even an additional eating area! A large primary bedroom easily accommodates a king-size bed. The cozy kitchen is all you need with plenty of cabinets! The dining area is charming & conveniently located just off the kitchen. Down the hall is an impressive, & renovated full bathroom. Completing the main floor is a coat closet, a broom/cleaning closet, & a pantry for the kitchen. The back door leads to a large deck & yard with lane access to the garage. Downstairs, the fully developed basement offers a uniquely shaped rec room area, plus three more bedrooms that all have windows & closets. (Bedroom windows will not meet current egress standards), a renovated 3 pc bath, & large storage/utility/laundry room. The washer & dryer are commercial grade & purchased in 2025. Freezer is included. An oversized single garage is 17' x 29'. Worth noting: hi eff furnace, all appliances incl., alarm system is owned & monitored, 100 amp electrical service, owned water heater, rented water softener (VIMRIDGE), & PVC windows except the front three in the living room have been replaced. The backyard is huge & offers a single detached garage. The yard can accommodate a trailer or boat in the back (if fence panel is removed) from lane access, & front of the home can easily park two vehicles. This is an excellent opportunity for first-time buyers & this seller has been here for almost 20 years! The home has been recently painted & looks fantastic! Immediate possession is available! (id:51699)
75 Mackenzie Way
Regina, Saskatchewan
Welcome to this 2 bedroom, 1 bathroom bungalow condo perfectly located fronting onto beautiful green space in Glencarin. Enjoy peaceful park views right from your front window. This home offers an unfinished basement ready for your personal touch and a fully fenced backyard perfect for pets, kids, or relaxing outdoors. (id:51699)

