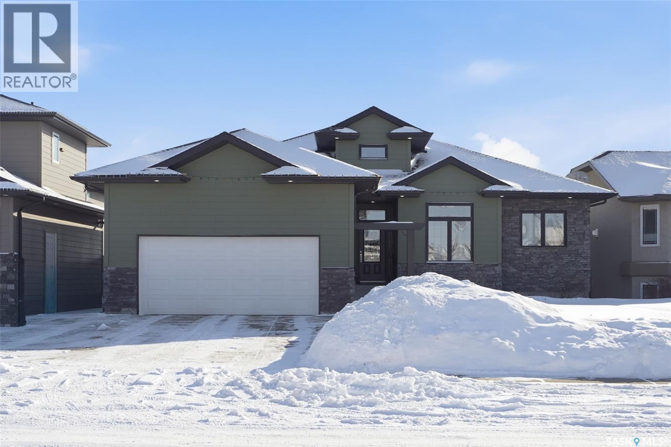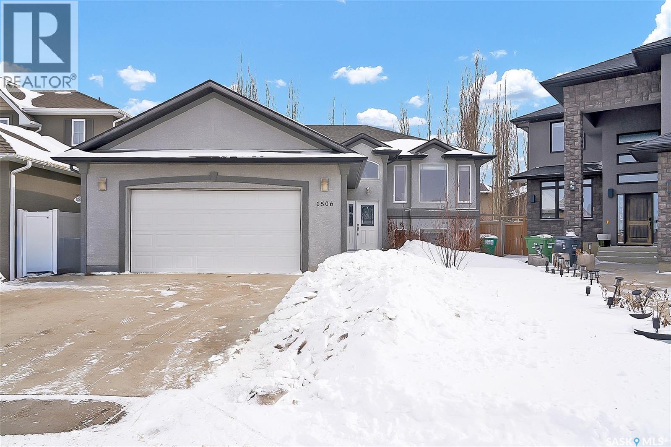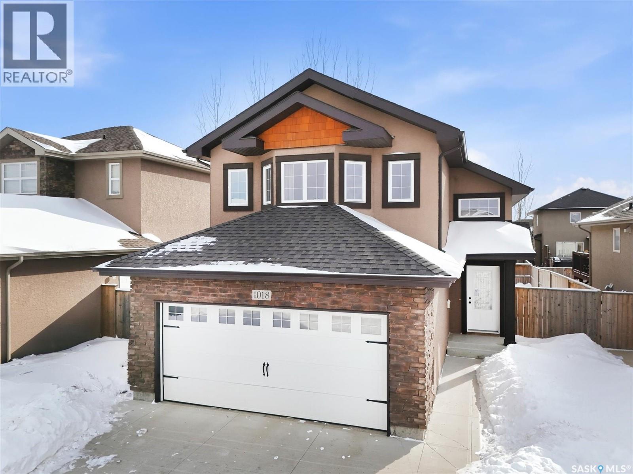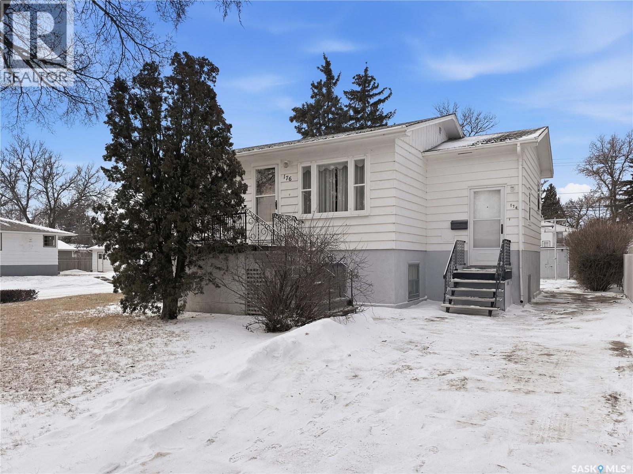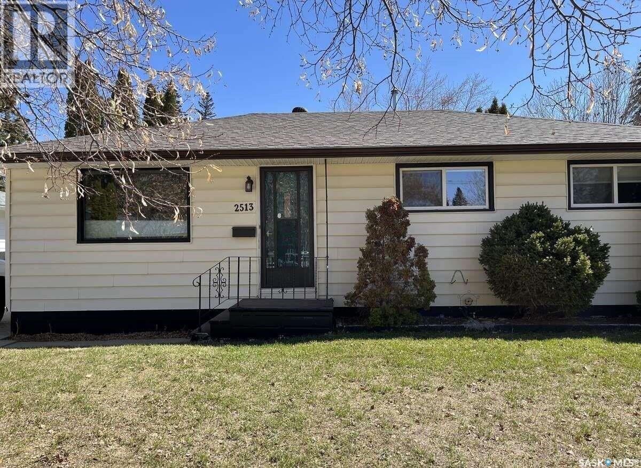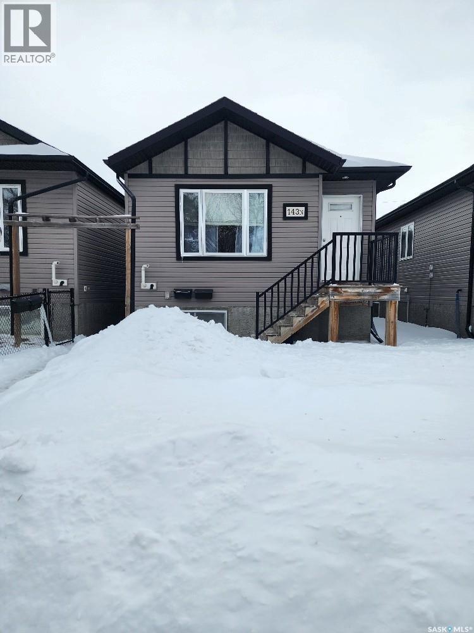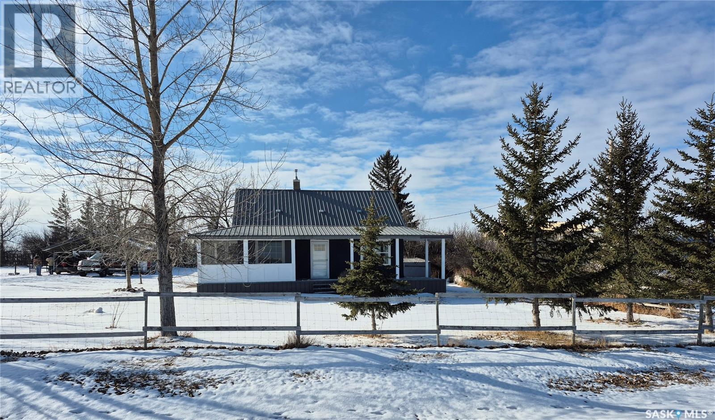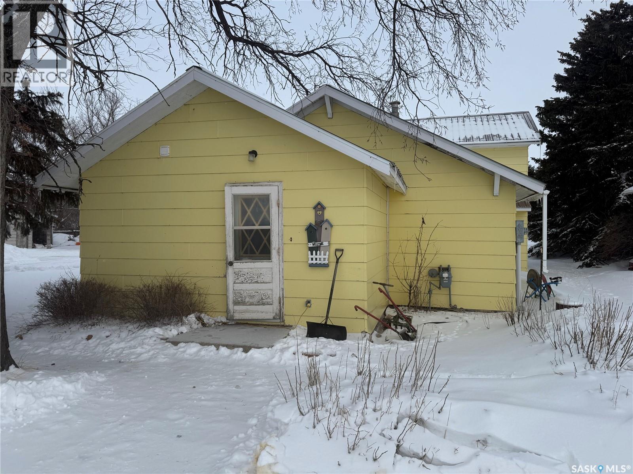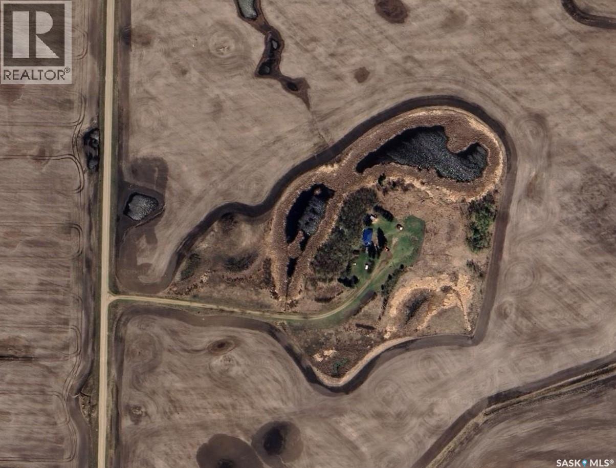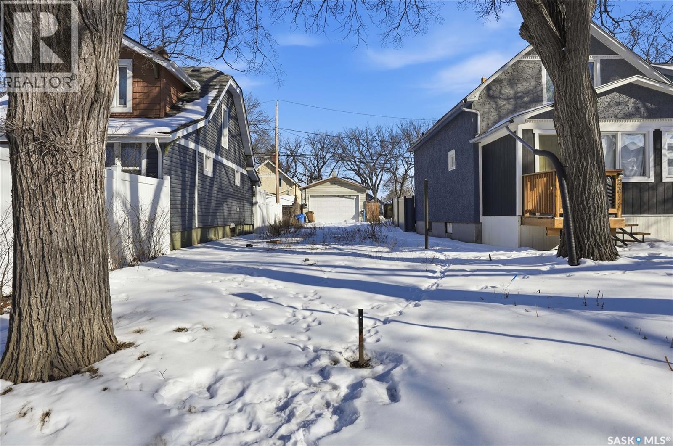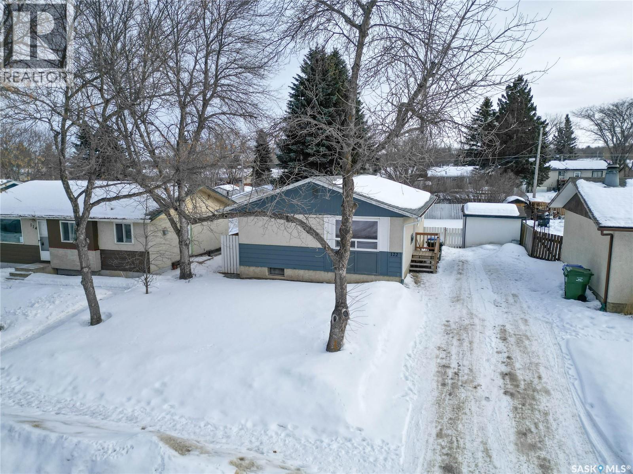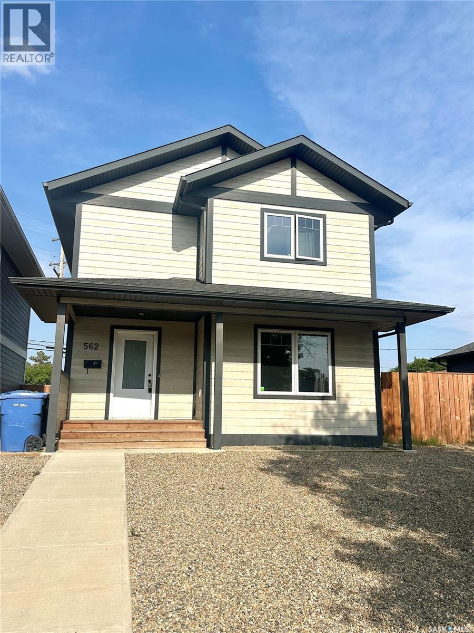307 Brookside Drive
Warman, Saskatchewan
Welcome to this spacious and beautifully crafted 5 bedroom, 3 bathroom bungalow nestled in the sought-after Crystal Springs area of Warman. Backing directly onto green space with a park and a hill perfect for winter tobogganing, this home offers the ideal blend of comfort, functionality, and lifestyle for families. From the moment you step inside, you’re greeted by a striking stone gas fireplace that creates a warm and inviting focal point in the entrance and living area. The open-concept design seamlessly connects the living room, dining space, and kitchen—perfect for both everyday living and entertaining. Numerous west-facing windows flood these spaces with beautiful natural light, showcasing the custom woodwork features that make this home truly unique. The primary suite is a private retreat, featuring a spacious walk-in closet with abundant shelving and hanging space. The ensuite offers a serene atmosphere complete with a large jetted tub and oversized window that fills the room with natural light. The fully developed basement expands your living space with a generous family room and games area centered around another cozy stone gas fireplace. Two large bedrooms provide flexibility for family, guests, or home office space. The laundry room is thoughtfully designed with an expansive folding area for added convenience. Step outside to enjoy the beautifully landscaped backyard with mature trees and shrubs. The composite deck with maintenance-free railing and vinyl fencing creates a private and functional outdoor space ideal for relaxing or entertaining. With additional parks, green space, and Crystal Springs Lake nearby, this location offers exceptional access to nature and recreation. This is a rare opportunity to own a thoughtfully designed, move-in-ready home in one of Warman’s most desirable neighborhoods. (id:51699)
1506 Patrick Place
Saskatoon, Saskatchewan
Presentation of offers Friday, February 27th at 4:00PM-Please leave offers open until 6 PM. Lovely bi-level on a quiet cul-de-sac with a 2 bedroom legal suite. This home gives you a total of 5 bedrooms and 3 bathrooms and offers a very functional floor plan, modern colours and lots of windows for natural light. Main floor features vaulted ceilings, hardwood floors, granite countertops throughout, glass tile backsplash in kitchen, central vac sweep, natural gas stove. A Fully developed and private yard with two tiered deck south facing, wired sounds surround. Large master bedroom with Jetted tub, shower and walk-in closet. There’s a bright family room in the basement for main level use. This is not your typical legal suite. This suite is exceptionally bright with large windows, separate laundry, all appliances, separate entrance, separate electrical meter. Double attached garage is boarded, painted and heated. Recent upgrades: the main floor has been freshly painted, ceilings have been painted in the living room room, the water heater is about five years old. Don’t miss out on this great home with a mortgage helper. (id:51699)
1018 Rempel Way
Saskatoon, Saskatchewan
This well-maintained 3-bedroom, 3-bathroom home in Stonebridge is tucked away on a quiet street, just a short walk from everyday amenities. A spacious foyer greets you on entry, with open sightlines to both the upper and lower levels. Double doors lead to a generous recreation room, creating flexible space for movie nights, hobbies, or a comfortable retreat for guests. The main living area is filled with natural light, thanks to large south-facing windows overlooking the backyard. The open-concept living and dining spaces offer an inviting layout for both everyday living and easy entertaining. Upstairs, the primary suite features a walk-in closet and a private 4-piece ensuite. The lower level includes a spacious third bedroom, a 2-piece bathroom, and plenty of storage. Laundry is conveniently tucked behind closet doors for a clean, streamlined look. This is a warm, welcoming home in a sought-after neighborhood — ready for its next chapter. Form 917 has been signed and all offers will be presented on Monday, March 2 at 11:30 a.m. OPEN HOUSE Saturday from noon to 3:00 p.m. and Sunday from 2:00 to 4:00 p.m. As per the Seller’s direction, all offers will be presented on 03/02/2026 11:30AM. (id:51699)
176 2nd Avenue Se
Swift Current, Saskatchewan
Solid 1959 raised bungalow offering practical space, natural light, and excellent potential for first-time buyers or investors. The main floor features a front porch entry, functional kitchen and dining area with new carpet, a comfortable living room with an east-facing window, two bedrooms, and a four-piece bathroom. The lower level benefits from large windows that bring in plenty of natural light and includes a spacious family room, an additional bedroom, a second bathroom, laundry and utility area, plus a separate storage room. Recent updates include a replaced plumbing stack, main floor tub drain, newer garburator, and carpet in the dining room. Previous improvements include a 100-amp electrical panel with metal mast, updated furnace, and hot water heater (replaced in 2020). Additional exterior storage is available under the porch and front steps. Situated on a corner lot with off-street parking at both the front and rear, the property also offers a powered shed ideal for tools and yard equipment. Convenient southeast location within easy walking distance to Pioneer Co-op grocery store, gas station, and liquor store. Affordable payments make this a great entry-level home or revenue property opportunity. (id:51699)
2513 Cairns Avenue
Saskatoon, Saskatchewan
For more information, please click the "More Information" button. Cute house with basement suite in desired Adelaide/Churchill area . Safe and sought out area. Up and down suites. Tenant occupied both up and down. 7 year old furnace and water heater shingles replaced 9 years ago. 5” seamless Eaves. Windows have all been changed except for the upstairs living room. Foundation is still in good condition . Upgrades: Shingles and 5” seamless eaves Furnace, hot water heater Flooring Countertops laminate(both top and bottom suite) Lighting All newer windows and exterior doors (except living room) Suite has side separate access. Shared laundry The lot is large and boasts a private well-treed back yard, oversized front driveway access single car garage (very well insulated). Back yard has alley access and room for a triple garage. City replaced main sewer line 8 years ago. Back yard has a great fire pit area, private, treed and away from the house. (id:51699)
143 St John Street N
Regina, Saskatchewan
Welcome to 143 St. Johns Street N, a charming and well-maintained gem in the highly desirable Churchill Downs neighbourhood of Regina. This versatile home offers the perfect blend of comfort, versatility, and opportunity, whether you're a first-time buyer dreaming of your own space, a growing family ready for room to thrive, or an investor seeking reliable rental income. The bright and spacious main floor features a welcoming kitchen, three generously sized bedrooms, and a full 4-piece bathroom—perfect for comfortable everyday living. The fully finished basement suite offers independent living with its own large kitchen, two additional bedrooms, and a full 4-piece bathroom. Ideal for extended family, multi-generational living, or as an income-generating mortgage helper. Don't miss this rare combination of charm, functionality, and location in a family-friendly community with easy access to schools, parks, and amenities. (id:51699)
4 Stephen Street
Stewart Valley, Saskatchewan
Welcome to this beautiful one-acre property located right along the edge of Stewart Valley — where country living meets the convenience of town services. Surrounded by a mature shelter belt with an abundance of established trees, this private and peaceful yard site offers space to breathe and room to grow. The property features a large garden area complete with four raised garden beds, perfect for those looking to embrace a more self-sufficient lifestyle. A charming wrap-around deck provides the ideal spot to enjoy your morning coffee while watching the prairie sunrise. Inside, this 4-bedroom, 1-bathroom home is full of country charm. PVC windows allow for plenty of natural light, while updates including a newer furnace and hot water heater add peace of mind. Central air conditioning keeps you comfortable through the summer months. The home is connected to town water and sewer and Stewart Valley is well known for its excellent drinking water. Outbuildings include a large garage, a spacious shop, and even a chicken coop — ideal for hobby farming or extra storage and workspace. If you’ve been dreaming of acreage-style living without giving up municipal services, this is the perfect balance of comfort, charm, and practicality. (id:51699)
. Railway Avenue
Gladmar, Saskatchewan
Charming 4-bedroom, 2-bathroom split-level home will make an excellent family home, with metal roof, and plenty of room for the kids to run and play in the yard. The double car garage is insulated, perfect for storage, or working on projects. Enjoy the convenience of a greenhouse, ideal for green thumbs and those who love growing their own plants. Inside you will find a spacious living room, connected to the kitchen and dining room. There is bedroom on the main floor with conveniently placed laundry and storage room. There is two bedrooms with a 2-pc bathroom connected to one of the bedrooms. The third level offers a den that is currently used as a bedroom and access to a second bedroom. There is a good-size family room finishing off the living areas, making it perfect for families or those who appreciate a little extra room. This home is situated on a huge lot on the outskirts of the quiet community of Gladmar, very close to the US border. There is a K – Grade 12 school for town and surrounding areas, grocery store with gas and post office. (id:51699)
14.9 Ac Acreage Ne Sask
Kinistino Rm No. 459, Saskatchewan
14.9-Acre Hobby Farm Near Gronlid, SK – Private, Scenic, and Full of Potential --- A rare opportunity to own 14.9 acres in northeast Saskatchewan, tucked just west of Gronlid and minutes from the southern edge of the Saskatchewan River, an area renowned for exceptional fishing, hunting, and year-round outdoor recreation. This property offers privacy, mature surroundings, and the flexibility to shape the land to your lifestyle --- Home & Living Space -- 1,212 sq ft home, originally built in 1940 -- 3 bedrooms / 1 bathroom -- Partial basement with ample space to finish to your needs -- Pellet stove provides efficient, cozy heat -- Metal roof installed in 2021 for long-term durability -- 87-foot well supplying reliable water -- Service ramp to front door makes it wheelchair accessible -- The home sits at the end of a long private driveway, fully hidden from the road—ideal for anyone seeking peace, security, and seclusion. ---- Outbuildings & Yard -- Older 1-car detached garage partially insulated -- Additional small outbuildings suitable for storage, hobby use, or small livestock -- Plenty of open space for gardens, animals, equipment, or future development -- The land offers a mix of open areas and natural shelter, making it perfect for a hobby farm, recreational retreat, or rural homestead. ----- Location & Lifestyle Situated in a region known as an outdoorsman’s paradise, this property places you close to: -- Saskatchewan River access -- Prime agricultural, hunting and fishing territory -- Endless opportunities for quadding, snowmobiling, hiking, and wildlife viewing ------ A great fit for work from home (strong internet/cell service), families, retirees, or anyone looking to escape to the quiet of the countryside while staying within a reasonable drive of Melfort and surrounding communities. Contact your favourite real estate agent for more information. (id:51699)
2305 Quebec Street
Regina, Saskatchewan
This vacant parcel on Quebec Street in downtown Regina offers a good opportunity for developers or first-time buyers. The lot is located near the General Hospital, as well as infill projects that highlight the growth and revitalization in the area. With its convenient setting and well-established surroundings, this property is a great option for anyone planning to build a home. (id:51699)
122 Macarthur Drive
Prince Albert, Saskatchewan
Welcome to this beautifully updated 4-bedroom, 2-bath detached bungalow located in the Westview neighborhood. Built in 1972, this home combines classic charm with modern updates. Step inside to a bright, open-concept layout connecting the kitchen, dining, and living areas — perfect for entertaining and everyday living. The updated kitchen features dark cabinetry accented by bright lighting, stainless steel appliances, and ample counter space, creating a stylish and functional centerpiece of the home. The main level offers three well-sized bedrooms and a full bathroom, while the finished basement provides additional living space ideal for a family along with a second full bathroom for added convenience. Outside, enjoy a fully fenced backyard with plenty of room for outdoor gatherings, pets, or gardening. (id:51699)
562 105th Street
North Battleford, Saskatchewan
Here is your chance to own a newer home for a fantastic price. This quality built property offers everything you could want, it’s located on a quiet no-thru Street offering plenty of privacy . Enjoy the functional layout with a 1/2 bath off the main foyer, an open kitchen/dining room with a corner pantry and access to the back deck off the garden doors. The living room is bright and spacious with a large window allowing for plenty of natural light . Upstairs you'll find three generous sized bedrooms, a full bath and a 3/4 bath off the primary bedroom. There is a separate laundry room right off the master bedroom. The basement offers ample storage with the 4 foot crawl space area. The yard is fully fenced, has a shed and a concrete patio area. Tenants rights apply, please allow 24 hours notice for all showings. Call for your showing today (id:51699)

