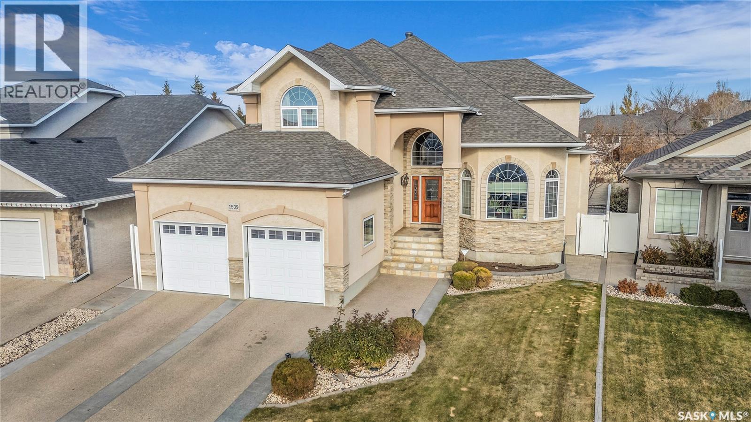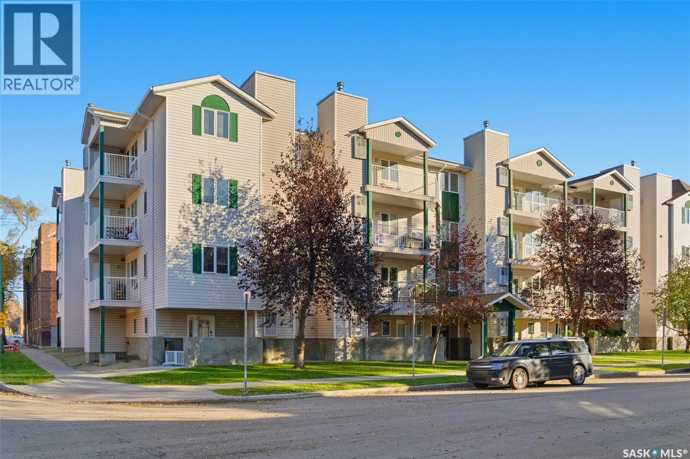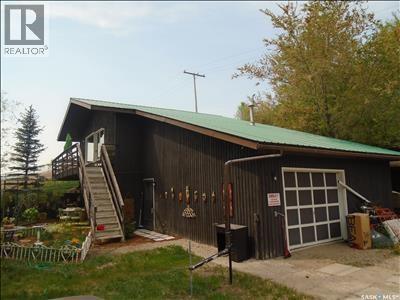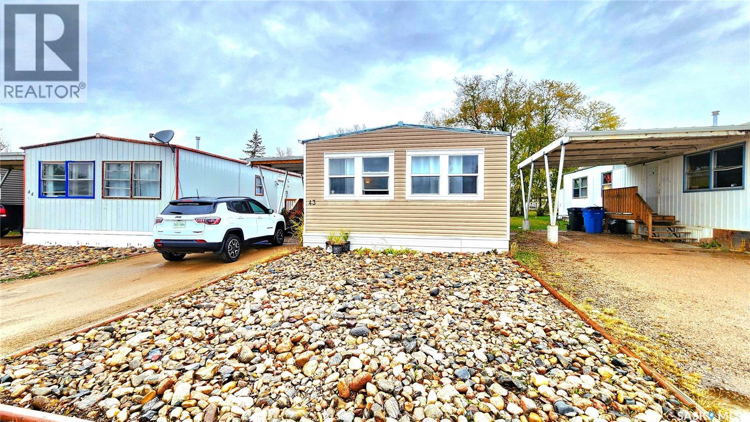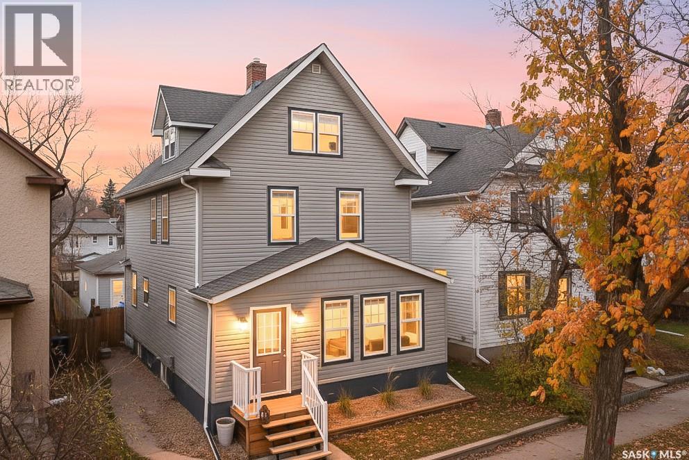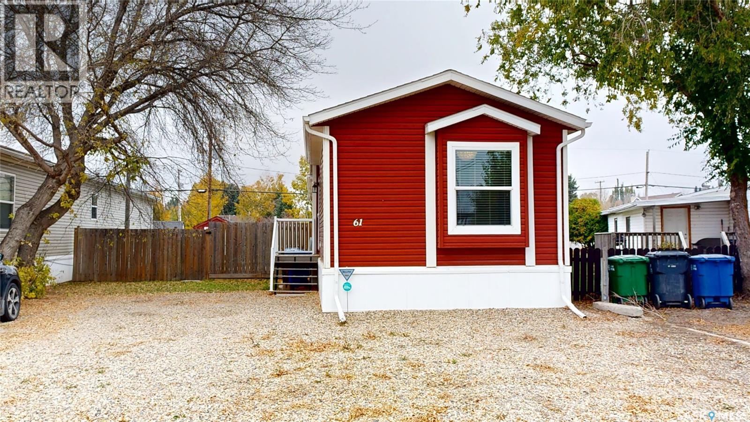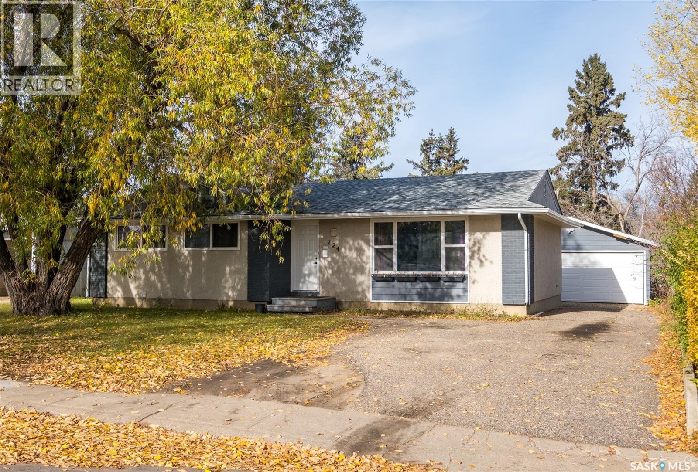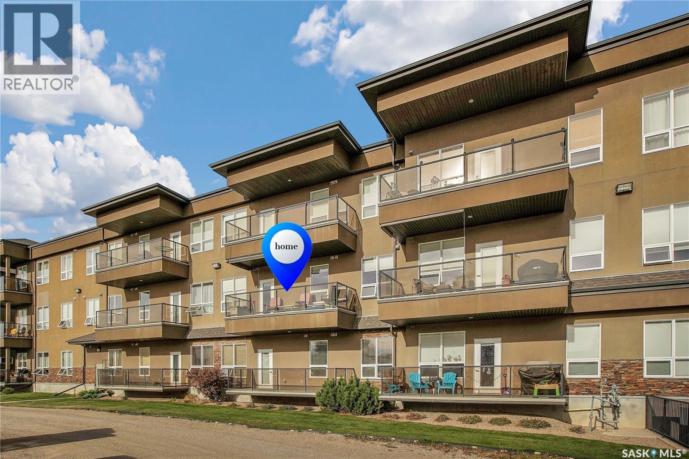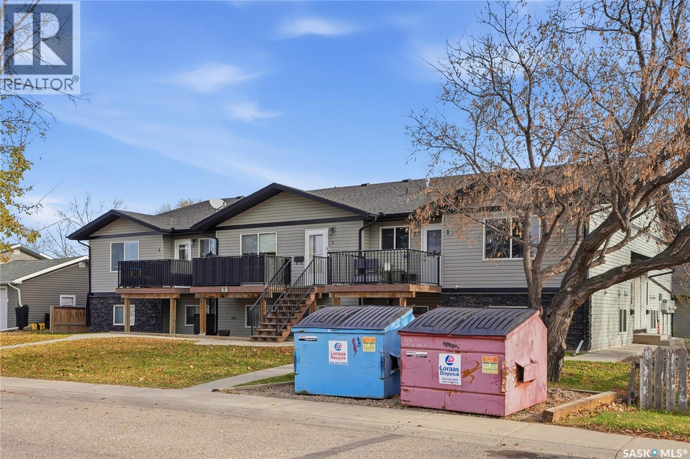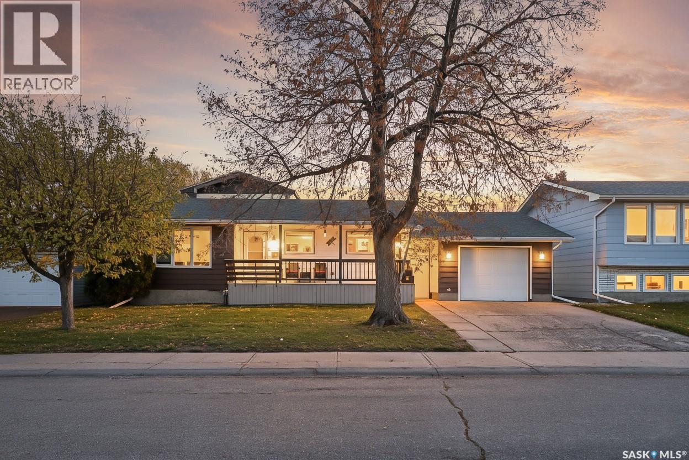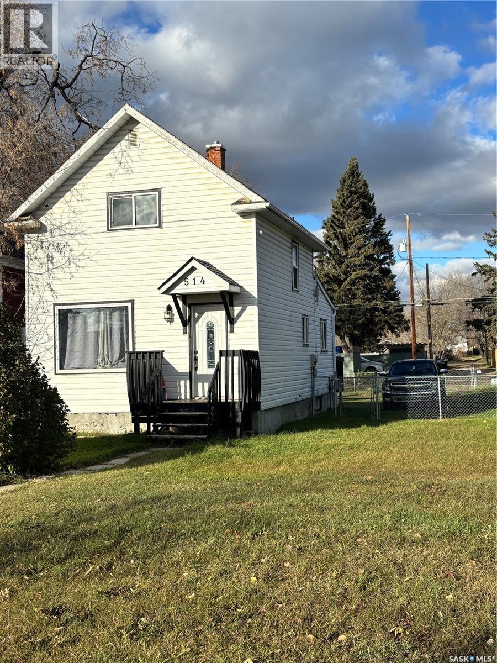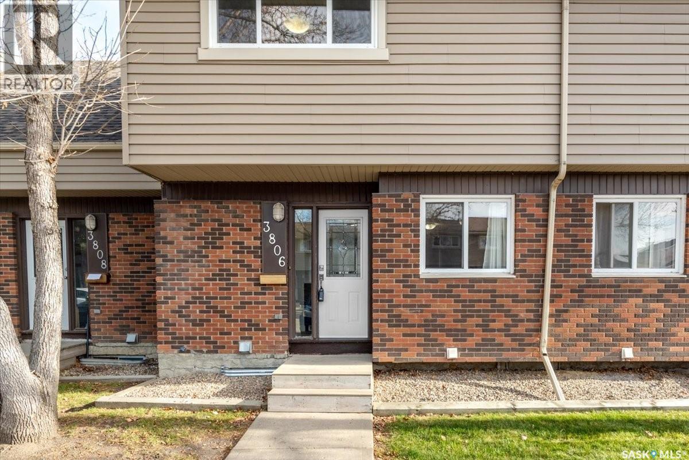1539 Lakeridge Drive N
Regina, Saskatchewan
Welcome to this exceptional custom-built Yakobovich two-storey home, offering over 2,800 sq. ft. of meticulously designed living space in the sought-after Lakeridge neighborhood of Regina. With 4 bedrooms, 4 bathrooms, and an array of luxurious features, this home is perfect for families seeking both elegance and comfort. Upon entering, you are greeted by a grand entryway featuring a curved staircase, setting the tone for the sophistication found throughout the home. The main floor boasts a formal living and dining room, ideal for entertaining, along with a dedicated office space for those who work from home. The open-concept family room and dining area, situated off the beautifully appointed kitchen, create a warm and inviting atmosphere for everyday living. The kitchen is a chef’s dream, with ample cabinetry, modern appliances, and heated flooring for added comfort. The laundry room is conveniently located on the main floor for easy access. Upstairs, the home features three spacious bedrooms, including a luxurious primary suite with a spa-like ensuite, complete with heated floors for ultimate relaxation. The additional bedrooms are generously sized, providing plenty of space for family members or guests. The fully developed basement includes a fourth bedroom, an additional bathroom, and a versatile recreation area. Designed for durability and peace of mind, the basement floor is heated and supported by engineered piles. Outside, the professionally landscaped yard is a true masterpiece, featuring extensive stonework that enhances the home’s curb appeal and provides a serene outdoor retreat. This stunning home combines quality craftsmanship with modern luxury in one of Regina’s most desirable communities. Don't miss your opportunity to own this incredible property—schedule your private viewing today! (id:51699)
310 2203 Angus Street
Regina, Saskatchewan
Welcome to this bright and inviting 2 bedroom condo perfectly situated in Regina’s vibrant Cathedral neighbourhood. Enjoy a highly walkable location just steps from the cafés, shops, and restaurants along 13th Avenue, with downtown only minutes away. Inside, the open-concept layout features a white kitchen with plenty of cabinetry, bamboo hardwood floors, and a southeast-facing balcony that fills the space with natural light. This third-floor unit also offers in-suite laundry with added storage, A/C and access to covered heated parking. A perfect opportunity to enjoy urban living in one of the city’s most diverse communities. (id:51699)
3 Highway 20
Craven, Saskatchewan
This 1-bedroom, 1-bathroom property offers a great opportunity for investors, or first-time buyers looking to add value. The home features a unique layout with large windows providing natural light, and a functional kitchen space. While the property requires updating, it presents excellent potential to customize. Situated in the peaceful community of Craven, you’ll enjoy small-town living with convenient access to Regina and the Qu’Appelle Valley. Being sold “as-is, where-is.” (id:51699)
43 1401 114th Street
North Battleford, Saskatchewan
Step inside this well-kept 1982 double wide mobile home situated on a leased lot — a truly move-in ready property that’s both affordable and inviting! Featuring 3 spacious bedrooms and 1 full bathroom, this home offers a comfortable layout with updated flooring in the kitchen and bathroom, newer PVC windows throughout, and the peace of mind knowing the electrical and plumbing have been inspected. The bright, south-facing living room welcomes plenty of natural light, while the convenient laundry area just off the kitchen adds everyday functionality. Outside, you’ll find a quiet, fenced-in yard oasis with the option to expand the fenced area if desired. Lot fees include property taxes, so you won’t have to worry about a large annual tax bill, and they also cover snow removal on the main street, twice-yearly driveway grading, grass cutting outside the fenced area, water, sewer, and garbage service — offering exceptional value and ease of living. The seller is even willing to negotiate the furniture, making this an effortless move where you can simply bring your personal items and start enjoying your new home right away! Serial #CL1035 - ATCO Trailer (id:51699)
426 Moose Square
Moose Jaw, Saskatchewan
Immediate possession available! Your 1900+ sq ft home across from Moose Square Park awaits! Spanning 4 levels, this home does not lack space for you and your family! This home features 4 bedrooms (one of which is a large primary suite), 3 bathrooms, a double detached garage, and great updates throughout (new shingles this August!)! Enter the home into your inviting, large entryway with tons of space for coats and shoes. The main floor hosts an open-concept living room/dining room with large windows letting in plenty of natural light. The kitchen hosts updated white cabinetry, tile backsplash, and a large pantry. This level is complete with a 2-pc bathroom and mudroom/laundry room off of your back entry! The second level hosts a spacious 4-pc bathroom (with new bathtub shower kit purchased that is negotiable to stay with the home), along with 3 spacious bedrooms all with large windows. The third level is your private master suite! A huge bedroom complete with 3-pc ensuite and walk-in closet! The perfect getaway after a long day! The basement level is setup as a home gym currently (gym equipment is negotiable), complete with turf from the old Riders stadium that is included! You also have a utility/storage room and an optional exterior entrance from the basement if desired (currently closed off but could easily be opened back up). This property has a private yard with new deck and walkway installed out to your 24' x 24' garage (garage features a double car door from the alley, with an additional single car door to your yard, perfect for hauling in toys!) Updates to the home include: brand new shingles, stove and dryer this year, deck & walkway installed in 2024, paint, and new front door to be installed soon. This home has it all! Don't miss out, book your showing today! (id:51699)
61 Walters Court
Pilot Butte, Saskatchewan
Welcome to this newer mobile home located a few minutes east of Regina in the Walters Court Mobile Home Park in Pilot Butte. This bungalow style single wide mobile has a lot going for it. It also features a large deck, fenced lot, storage sheds, and parking area. This property is the ideal home for someone that is looking for something that is affordable, a step up from renting, and would enjoy having their own outdoor space and/or ability to have pets. Dollar for dollar you get a whole lot more in this home than you do in a rental in the city. If this sounds like something you would be interested in, give your REALTOR® a call today to book a viewing. (id:51699)
724 Eastwood Street
Prince Albert, Saskatchewan
Nicely updated home in mature Crescent Heights neighbourhood. This open concept 1194 square foot bungalow is situated on a large 64.99’ x 129.36’ lot. The main floor offers a living room with electric fireplace, kitchen, dining area, 3 bedrooms, a full bathroom plus a half bath off the primary bedroom. The fully finished basement provides an enormous family room, 2 additional bedrooms, a 3 piece bathroom, laundry room, utility room and storage. New furnace in 2021. Central air conditioning. 20’ x 24’ detached garage. (id:51699)
209 2730 Main Street
Saskatoon, Saskatchewan
Pristine condo at Silverleaf Suites on Main Street in the popular Greystone Heights. The unit boasts 9-foot ceilings, an open layout, a full laundry room, with a master ensuite bathroom and walk-in closet. Luxurious features include granite countertops, in-suite laundry, in-suite central vacuum, in-suite central air, stainless steel appliances, blackout shades, and a remote-controlled deck roller shade. In recent upgrades over the years include new flooring throughout, kitchen backsplash, and a Centennial non-clogging toilet. The reasonable condo fees are $486 which covers common area maintenance, external building maintenance, heat, reserve fund, snow removal, water, and access to the amenities room. The condo also comes with one parking spot and one storage unit. Unbeatable location with steps to an elementary school, Superstore, the University of Saskatchewan, and every amenity needed in the commercial district on 8th Street. (id:51699)
5 29 1st Avenue N
Martensville, Saskatchewan
Build your own equity! Great Starter as mortgage payments will be cheaper than renting. #5 - 29 1st Ave N, Martensville is a 2 bedroom and 2 bathroom that has over 1000 sq ft of living space in this open concept 2 level condo. Features a big kitchen with back splash, appliances and island open to the dining and living room. The 2 bedrooms are located in the lower level but feature large window. Other key items: single detached garage with entry at the stairs, in unit laundry, and a huge east facing deck. This unit is very private as unit is not facing the street. Would also make for a great investment as rent would be more than monthly payments. Condo Fees are only $185!!!! Don't miss out (id:51699)
1305 Princess Crescent
Moose Jaw, Saskatchewan
Prime Palliser Heights Location situated in a great neighborhood within walking distance of Palliser Heights and St Michael's school close to parks, splash park, walking trails, convenience store and day care centre. Step onto the covered front porch and into the welcoming main living room, where comfort and charm meet. Nestled on a quiet, family-friendly crescent, this home is sure to impress families of any size. The main floor features three comfortable bedrooms, a full bathroom, and a spacious dining area. A bright living room at the back of the house offers a cozy natural gas fireplace-perfect for relaxing evenings-and patio doors that open onto a deck, ideal for outdoor entertaining. The second level boasts a primary bedroom loft retreat complete with a private ensuite, walk-in closet, and garden doors leading out to your own private deck-a peaceful spot to enjoy your morning coffee or unwind at the end of the day. The lower level is fully finished and includes a family room, games room, den, beautifully renovated bathroom with jet tubs to soak your cares away and a spacious laundry/ mechanical room with plenty of additional storage space. The lower-level patio also features a natural gas BBQ, perfect for outdoor gatherings. Excellent producing apple trees in front yard, plum, cherry, and concord grape vine trees that are tasty and look beautiful. Enjoy the convenience of a direct-entry heated garage with workshop space, leading into a heated breezeway-the perfect drop zone for outerwear and footwear during colder months. Upgrades over recent years include shingles, a high-efficiency furnace, tankless on-demand water heater, high-quality commercial-grade flooring and most windows have been replaced. Contact an agent for more information and to book a viewing! (id:51699)
514 8th Street E
Prince Albert, Saskatchewan
Fully renovated 3-bedroom, 2-bathroom, 1¾-story home on a fantastic street in Midtown. Features a beautiful kitchen, a spacious dining room, and a cozy living room on the main floor. Upstairs includes 2 bedrooms and a bathroom. The basement offers a bedroom, a den, laundry, and a second bathroom with a shower. Conveniently located near shopping and downtown Prince Albert. (id:51699)
3806 Castle Road
Regina, Saskatchewan
Located in the desirable neighbourhood of Whitmore Park, this updated townhouse is within walking distance to the Univeristy of Regina and all campus amenities, making for an excellent purchase for any student, small family or investor. New LVP flooring can be found through out the home, fresh paint, new stainless steel kitchen appliances, and many more. A galley style kitchen offering plenty of cabinetry leads you into the well sized living room, highlighted by the large windows allowing natural light to flow through out the home. Upstairs features 3 bedrooms and a 4-piece bath. The basement is open for development, newer washer/dryer and a sump pump system adding extra protection to the home. PVC windows, newer shingles and central air add additional value to the property. Have your agent book a showing today! (id:51699)

