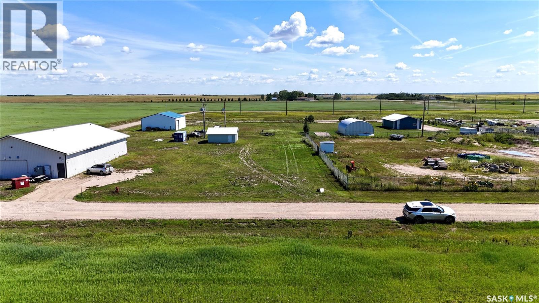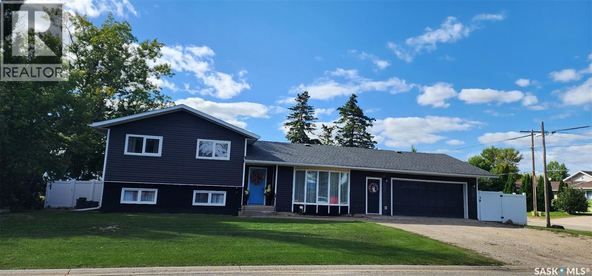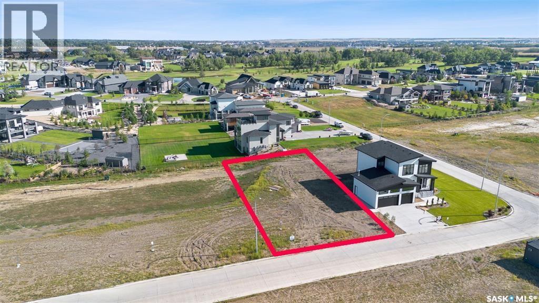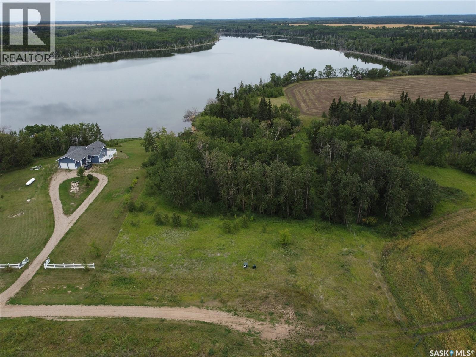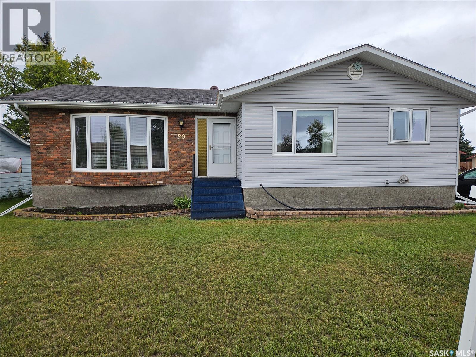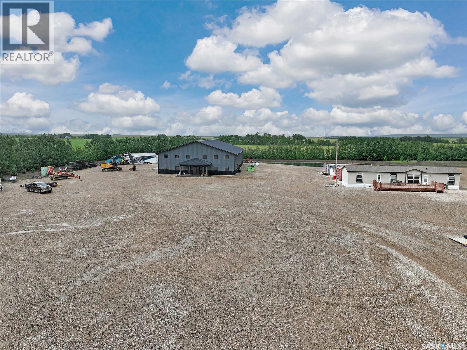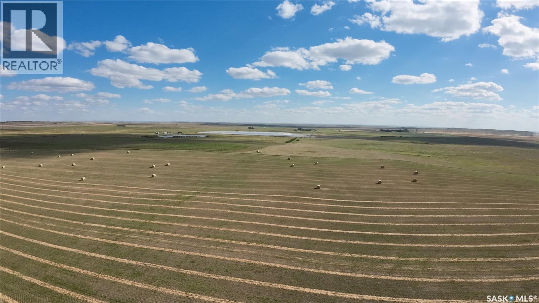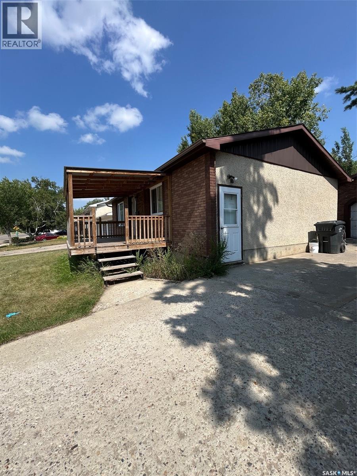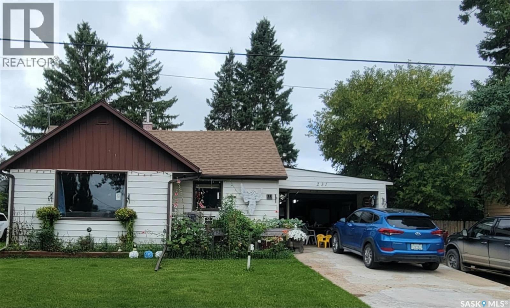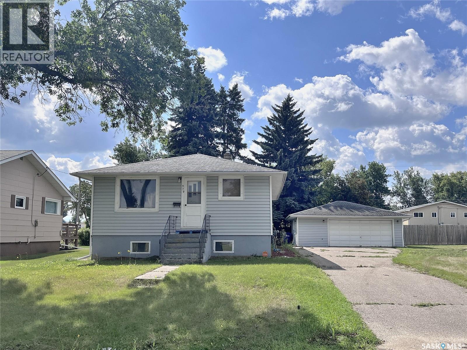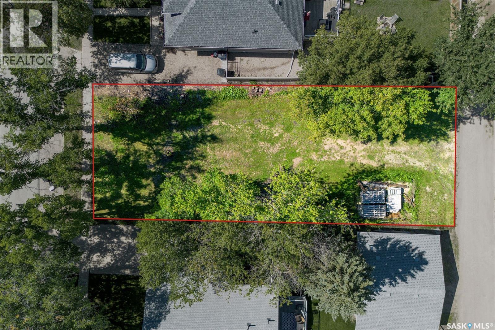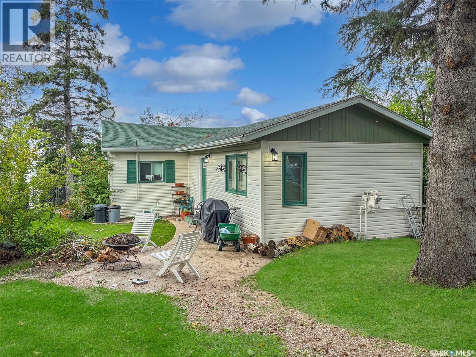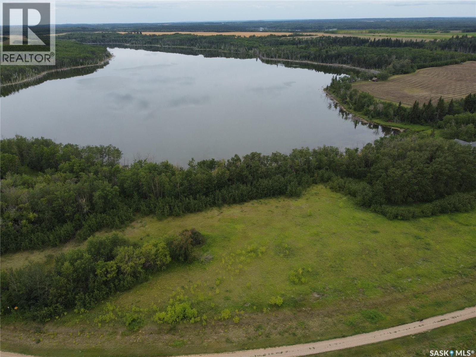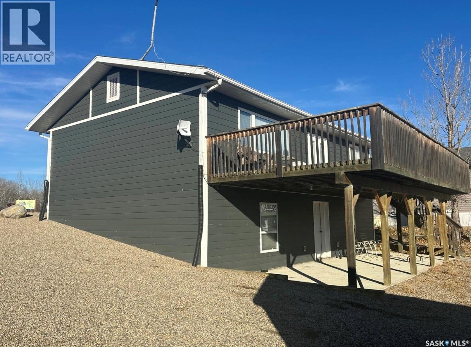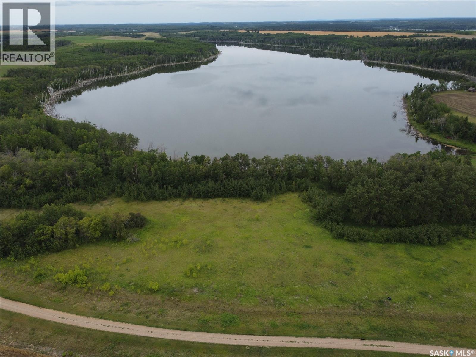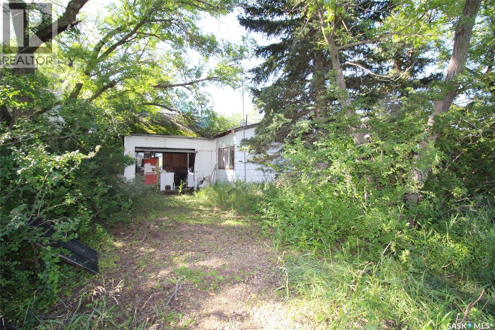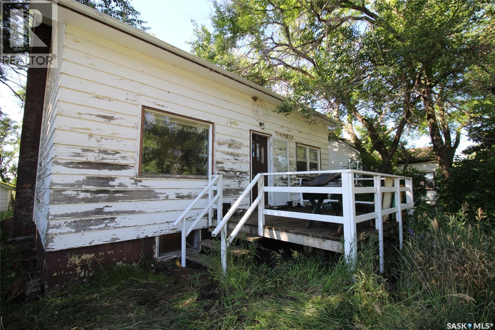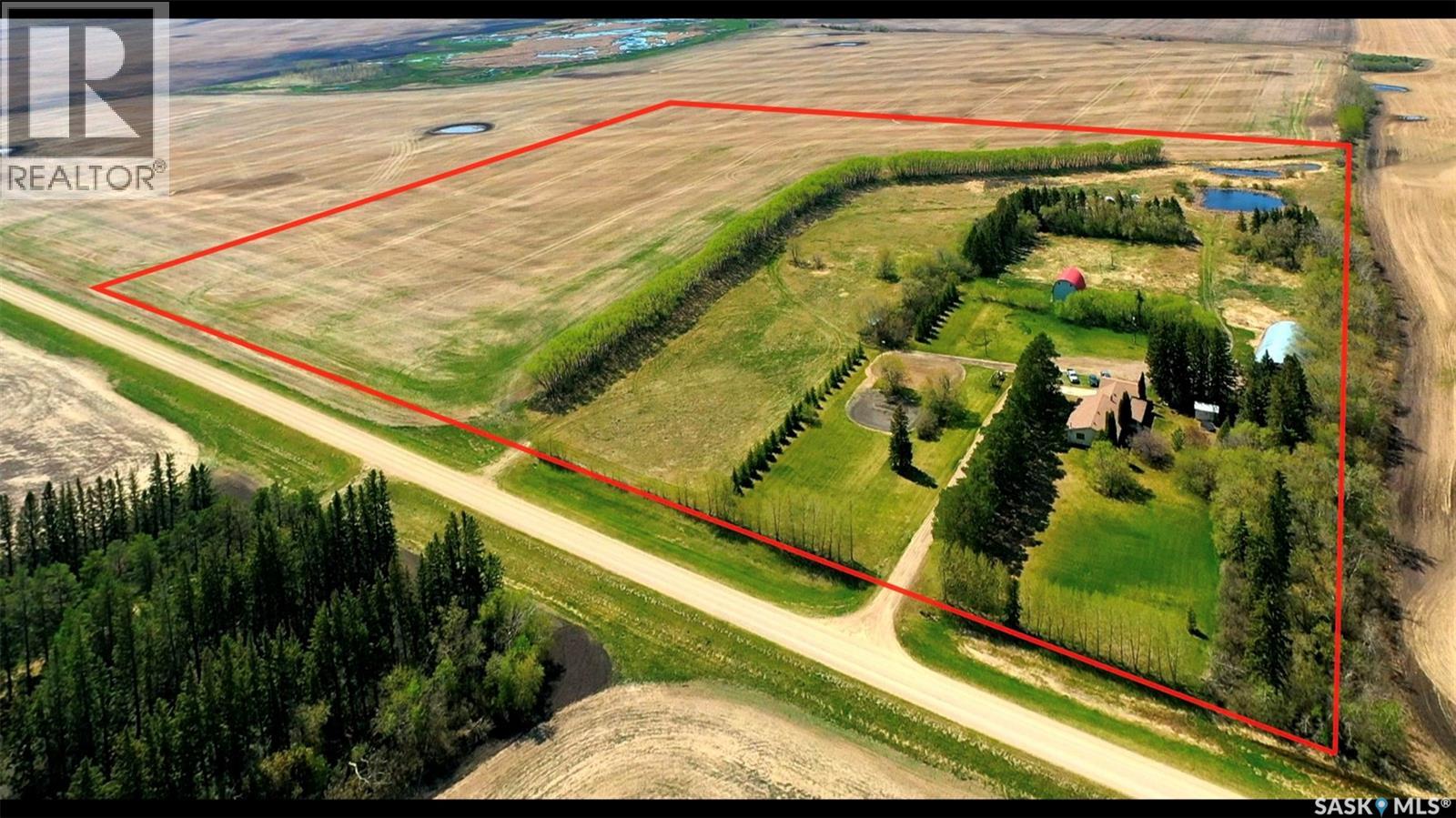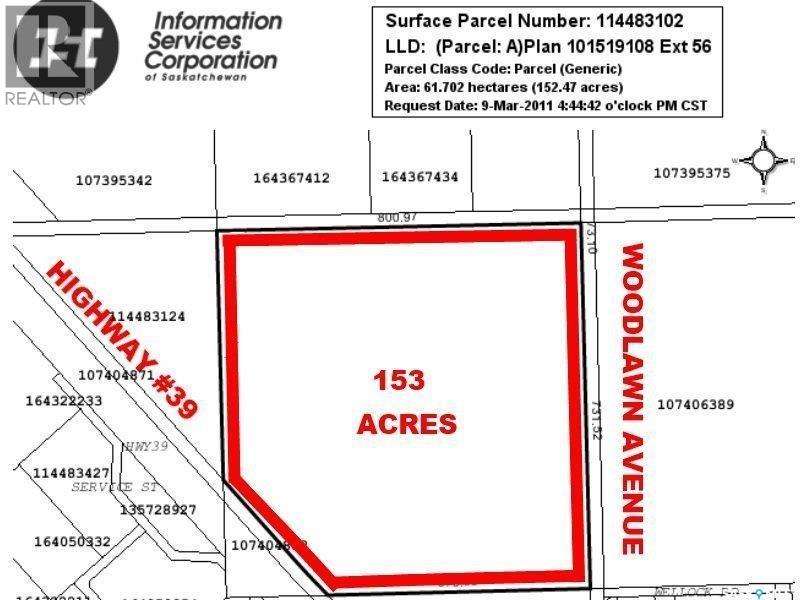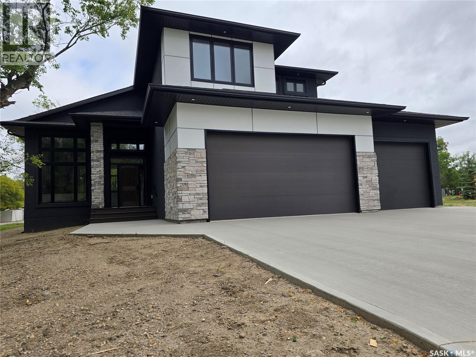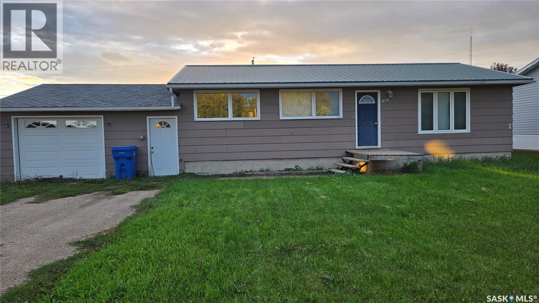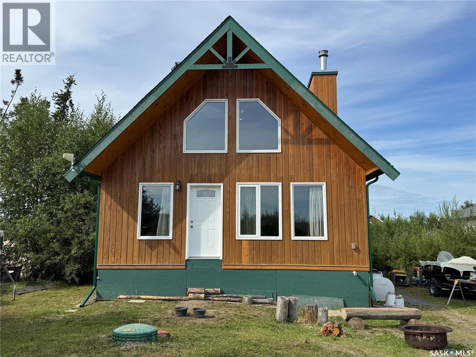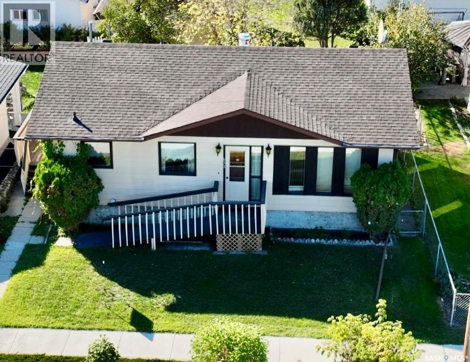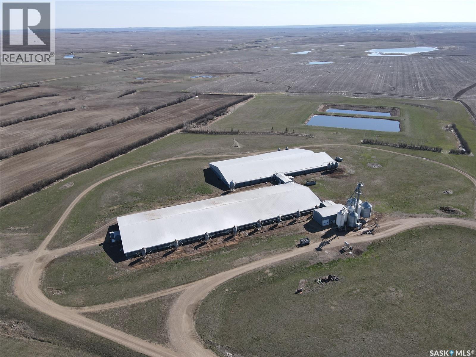Lot 6 Pfeffer Avenue
Elbow, Saskatchewan
LOT 6 PFEFFER AVE ELBOW, SK. This prime half-acre lot (100’ x 218’) in the village of Elbow, SK offers an excellent opportunity for future development, INVESTMENT, or storage. The property is flat and rectangular, zoned M2 (commercial) for versatile use, and includes an existing 24’ x 24’ garage that provides immediate value as a workshop or storage space. With POWER AND WATER already to the property, much of the servicing cost and time has been taken care of. Located just minutes from LAKE DIEFENBAKER, ELBOW is a vibrant lakeside community known for its full-service marina, golf course, and year-round recreation. QUICK POSSESSION - 2025 property taxes are $1,610. (id:51699)
613 Peters Avenue
Oxbow, Saskatchewan
This listing has everything from modern decor, great location, large double mature lot, with four bedrooms and three bathrooms. The front door has a large porch area that has been finished with tile that opens up to a large modern kitchen and dining room. The sightlines go right to the garden doors that present a great view of the fully fenced back yard that features both a deck and a patio. The modern kitchen has been recently renovated and includes beautiful cabinets and tons of counter space. The stainless steel appliances include a 2025 double oven perfectly complimenting the design of the kitchen. Highlighting this area is a butler’s pantry that adds even more cabinets and has an entrance to the double attached garage. From the kitchen area, a few stairs takes you to three large bedrooms with a main bath and three piece ensuite. Both bathrooms have been updated with porcelain tile showers and modern fixtures. All of the closet doors and bedroom doors are 2025. A few stairs down in the four level split has a beautiful family room complete with a natural gas fireplace and built-in shelves. A fourth bedroom can be found on this level and the third bathroom that features a gorgeous stand alone bathtub. The final floor is a large recreation room that has had new concrete poured in 2020. A laundry room with a closet and shelving with 2021 washer and dryer. 2023 water filtration system. 2021 shingles. 2024 back deck and patio. 2022 central air conditioning. This home is move in ready and needs to be seen to be appreciated. Call today for your private viewing. (id:51699)
505 Greenbryre Bend
Corman Park Rm No. 344, Saskatchewan
Beautiful WALK OUT LOT in Greenbryre Estates provides a serene and balanced living environment, where the comforts of home meet the beauty of nature, all within reach of the city's conveniences. It provides ample green space and scenic walking trails, with some homes enjoying the peaceful presence of creeks running behind. Residents get to enjoy Greenbryre Golf & Country Club, the only local 12-hole golf course and hosting the 12 Grill restaurant serving up delightful cuisine with great views of the course. Seller does have drawings available. (id:51699)
128 Crescent Bay Road
Canwood Rm No. 494, Saskatchewan
Welcome to Lot # 15 - 128 Crescent Bay Road on the peaceful shores of Cameron Lake - conveniently located 5 KM north of Mont Nebo, approximately 1 hour 40 minutes from Saskatoon, an hour from Prince Albert, and 5 hours from Edmonton. Cameron Lake offers many recreational activities, including boating, kayaking, fishing, and paddleboarding, and the surrounding area is an ideal playground for snowmobiling and hunting. Within the quiet subdivision, a centrally located walking path provides access to the lake. This 1.02-acre property features underground services including power and telephone, calming lake views, and endless opportunities for building your dream home or cabin. Additional lots are also available within the subdivision, allowing you to increase your land base or purchase with friends and family to make memories as neighbours for years to come! (id:51699)
30 Centennial Crescent
Melville, Saskatchewan
1300 bungalow with triple detached garage on large corner lot privacy fencing and move in ready (id:51699)
Moose Mountain Shop
Moose Mountain Rm No. 63, Saskatchewan
9.99 acres of prime HWY 9 frontage - Office/Shop or on trend Barndominium-the choice is yours. Main floor shop boasts 6300 sq ft of work shop, multiple 16x18 shop doors & 1-16x24 ft for your XL big rigs. Radiant heater bullying 4,000 BTUS in the shop space keeps the gears turning no matter the season. Plot site graded for excellent drainage and ready for a permanent structure build on the NW corner of the plot or live the on trend dream with a Bardominum and ready to go living space. Office/living space has main floor finished with commercial grade vinyl plank, full kitchen to house your team or household and multiple office space/rooms. Second floor is framed, wired and ready for your goals and customization. Low taxes. On site Modular negotiable. Located just .5 km from the vibrant town of Carlyle, the cross roads community where Oil, Wheat & recreation meet. Motivated seller-book your showing today. (id:51699)
8 Quarters Of Grain Farmland In Rm 168 Riverside
Riverside Rm No. 168, Saskatchewan
Located in RM of Riverside (RM 168) approximately 40 km west of Swift Current, this 1,279-acre property consists of 1,040 acres of cultivated land and 144 acres of native grass, as per the owner. The total assessed value is $1,097,500. The current tenant lease expires, making the land available for your 2026 seeding plans. This is a prime opportunity to expand your farming operation in a productive agricultural region. Please contact me for more information or to discuss further details. (id:51699)
1822 110th Street
North Battleford, Saskatchewan
Bungalow with 3 bedrooms located close to Comprehensive High School. Both bathrooms have new toilets. Newer vinyl plank flooring in kitchen, living room and hallway. Has developed basement with newer wiring. Includes jet tub, front underground sprinklers, newer hot water heater. All appliances are in "as is condition". Double garage with 220 wiring. UG sprinklers in front only (id:51699)
231 Third Street Ne
Preeceville, Saskatchewan
Welcome to 231 Third Street! This home is nestled in a quiet part of town and features a fully fenced yard with beautiful mature trees, offering shade and privacy. Originally built in 1920, the home was expanded with additions in the 1960s and again in 2000, providing extra living space while maintaining its original character. Inside, you’ll find 2 bedrooms and an updated bathroom complete with a walk-in shower. The attached garage (25' x 14') provides convenient parking and storage, while the second garage (24' x 36') is perfect for extra vehicles, hobbies, or workshop space. A wood furnace in the large garage adds extra comfort during the winter months. This property offers a solid home with great potential — a perfect opportunity to add your own updates and personal touch. If you think this could be the one for you, come take a look! (id:51699)
579 25th Street E
Prince Albert, Saskatchewan
Welcome to this 792 square foot bungalow, ideally located in a great East Hill location on a large 67.19' x 119.97' lot. The main floor provides a spacious living room, eat-in kitchen with pantry, two bedrooms and a full bathroom. The fully finished basement offers a family room, additional bedroom and 1/2 bath. Covered deck off back entrance. Oversized double detached garage. (id:51699)
210 Mcleod Avenue E
Melfort, Saskatchewan
Great infill lot ready to build! This lot is zoned R2 and is only a few blocks from downtown and schools. Priced to sell, this is an amazing opportunity to purchase an affordable lot in the heart of Melfort! (id:51699)
77 Lakeview Avenue
Meota Rm No.468, Saskatchewan
Lakefront living at sought-after Days Beach! This charming 2-bedroom, 1-bath cottage offers stunning views of Jackfish Lake and year-round comfort. Just steps from the waterfront, where you can place a dock and boat lift - or launch your kayak or paddleboard for a peaceful day on the lake. The open-concept kitchen and living room feature a gorgeous gas fireplace and brand-new laminate flooring throughout, while the newly renovated bathroom adds a modern touch. Step out onto the spacious deck to take in the views, or enjoy the large yard complete with shed and a bunkhouse for guests and extra storage. Originally a seasonal retreat, this property was converted in 2008 to full-time living with both gas and electric heat. Most furnishings are included - just move in and start enjoying lake life in one of the area's most sought-after locations. (id:51699)
118 Crescent Bay Road
Canwood Rm No. 494, Saskatchewan
Welcome to Lot # 10 - 118 Crescent Bay Road on the peaceful shores of Cameron Lake - conveniently located 5 KM north of Mont Nebo, approximately 1 hour 40 minutes from Saskatoon, an hour from Prince Albert, and 5 hours from Edmonton. Cameron Lake offers many recreational activities, including boating, kayaking, fishing, and paddleboarding, and the surrounding area is an ideal playground for snowmobiling and hunting. Within the quiet subdivision, a centrally located walking path provides access to the lake. This 1.06-acre property features underground services including power and telephone, calming lake views, and endless opportunities for building your dream home or cabin. Additional lots are also available within the subdivision, allowing you to increase your land base or purchase with friends and family to make memories as neighbours for years to come! (id:51699)
305 Kepula Lane
Calder Rm No. 241, Saskatchewan
Pelican Landing, lake of the prairies is the ultimate development to experience breath taking views from the deck to the walk-out patio this raised bungalow has to offer. Finished with modern amenities and conveniences, this property is turn key and low maintenance. (id:51699)
120 Crescent Bay Road
Canwood Rm No. 494, Saskatchewan
Welcome to Lot # 11 - 120 Crescent Bay Road on the peaceful shores of Cameron Lake - conveniently located 5 KM north of Mont Nebo, approximately 1 hour 40 minutes from Saskatoon, an hour from Prince Albert, and 5 hours from Edmonton. Cameron Lake offers many recreational activities, including boating, kayaking, fishing, and paddleboarding, and the surrounding area is an ideal playground for snowmobiling and hunting. Within the quiet subdivision, a centrally located walking path provides access to the lake. This 1.02-acre property features underground services including power and telephone, calming lake views, and endless opportunities for building your dream home or cabin. Additional lots are also available within the subdivision, allowing you to increase your land base or purchase with friends and family to make memories as neighbours for years to come! (id:51699)
808 2nd Avenue S
Simmie, Saskatchewan
This lot is being sold AS IS. The house is in bad shape and has lots of leaks. The lot is 50 x 120 with lots of mature trees. (id:51699)
810 2nd Avenue S
Simmie, Saskatchewan
Charming 1.5 Story Home in Simmie, SK – Just Minutes from Duncairn Dam! This 3-bedroom, 1.5-story home is full of potential and perfect for anyone looking to settle in a quiet community with outdoor recreation close by. The main floor features a spacious living room with a large picture window overlooking the street, filling the space with natural light. The kitchen offers ample cupboard space and room for a dining table, making it a great spot for family meals. A main floor bedroom and a 4-piece bath provide convenience for everyday living. Upstairs, you’ll find two additional bedrooms, while the basement hosts the laundry area and plenty of storage space. Situated close to Duncairn Dam, this property offers access to fishing, boating, and year-round outdoor fun. Don’t miss the opportunity to make this home your own in the welcoming community of Simmie! (id:51699)
Todoschuk Acreage
Sliding Hills Rm No. 273, Saskatchewan
Located just 6.5 miles south of Verigin, you will find the Todoschuk Acreage. A fantastic parcel of 39.02 acres. The yard has a mature shelter belt, providing you with the privacy you want. The home has just over 2,100sq.ft. of main floor living featuring 4 bedrooms, and 2 bathrooms. The primary bedroom has access to the main 4PC bathroom. Entering the home through the garage places you in the spacious mudroom with immediate access to the laundry room/2PC bathroom. From here is the kitchen and eat in dining room. This dining room has sliding doors to the back 3-season sunroom. Off of the kitchen is the formal dining room. A large living room can be found at the front of the home, with plenty of natural light and a wood burning stove. Outside behind the home, and off of the sunroom is a patio space with a natural gas BBQ and hot tub for your enjoyment. In the yard you will find a 60ft x 100ft quonset, and a barn. Barn tin was done roughly 11yrs ago. Water supply is an 80ft well, with plastic cribbing and a submersible pump; also, spring fed. Sewer is septic and lagoon. The original house was built in 1946, with an addition done in 1978 of just under 1,500sq.ft. At that time a new roof was done. Upgrades include: shingles (roughly 6yrs ago), water heater (2022) and water softener and iron filter (2023). Taxes for 2025 are $1,359. Located in the Kamsack school district. (id:51699)
Blk A Sister Roddy Road
Estevan, Saskatchewan
Presenting an exceptional opportunity to acquire 152 acres of premium development land, strategically located in a rapidly growing area. This expansive parcel offers unmatched potential for residential, commercial, or mixed-use development; subject to zoning approvals. Mostly level with excellent drainage, multiple access points with high visibility, adjacent to new development on the north west side of Estevan, and the hospital. Ideal for subdivision, master-planned community, commercial park, or institutional use with Flexible parcel layout and favorable terrain for construction. This is an ideal time to secure land for your next project. Don’t miss out on this exceptional opportunity to shape the future of this high-growth region. (id:51699)
3 Kenney Crescent
Weyburn, Saskatchewan
Welcome to this stunning brand new two-story home, thoughtfully designed for modern living and effortless comfort. Step inside to discover an open and inviting main floor with a wall of windows that’s screams elegance. The chef’s kitchen boasts sleek finishes, quality cabinetry, and seamless flow into the dining area and living room, perfect for entertaining or relaxed family evenings. Cozy up by the fireplace or step outside to the covered deck, ideal for year-round outdoor living. There is a spacious primary suite, offering privacy and convenience with a luxurious En-suite, massive walk-in closet, and access to the main floor laundry. The main level also includes a stylish powder room for guests. Upstairs, you'll find two generously sized bedrooms, both with walk-in closets and a full bath, offering a private space for family or guests. The unfinished basement provides endless potential—create a home gym, media room, or additional living space to suit your needs. The basement is also set up to accommodate two more bedrooms, a bathroom, and lots of storage. There is also an amazing heated triple car garage. This new home comes with 1 year New Home warranty, and a 3 year tax exemption from the City of Weyburn that is transferable to the buyer. This home blends functional layout with modern elegance and is ready to welcome you home. Don’t miss your chance to make it yours! (id:51699)
216 1st Street W
Carnduff, Saskatchewan
This four bedroom home is situated on a lot and a half with an amazing backyard in a great location. Fully fenced with ample room for entertaining and enjoying the privacy the fencing provides. 2017 fence. The house features a beautiful modern kitchen with an open concept to the dining room. 2021 built in dishwasher. Main floor bathroom had many updates including flooring in 2019. The fully finished and recently renovated (2019) basement includes another bedroom and bath and an oversized laundry room with lots of cupboard space and a sink. Renovations include the flooring in bedroom, bathroom, and family room. The family room is large enough for separate entertaining areas. Price includes some furniture - televisions and beds. 2018 furnace. This is a must see! (id:51699)
120 Nemeiben Road
Northern Admin District, Saskatchewan
Beautiful craftsmanship in this custom home at Nemeiben Lake! Only 20 mins north of La Ronge, you can drive right to your front door in this family-friendly recreational subdivision. The cabin exterior is complete with beautiful cedar siding, vinyl frame windows, and architectural shingles; it has loads of charm and curb appeal! The interior of this 2 bedroom + loft cottage is still under construction, but SO MUCH has already been completed & with only the best materials. The custom touches and craftsmanship are evident throughout with pine interior doors and gorgeous contrasting maple trim, a hand-scraped tree for the stairs railing, and pine feature walls in each room. The front wall of the vaulted living room is finished in pine tongue-in-groove and you can watch the flames dance in the cozy wood-burning fireplace. There is a nice sized dining area adjacent to the newly finished open concept kitchen, which features gorgeous painted oak cabinetry and a custom island. The main floor full bathroom is fully finished with lovely modern grey tile on the floor and the tub surround and with richly stained pine tongue-in-groove pine on the ceiling. There are 2 bedrooms on the main floor and both have windows looking out to the backyard. The master bedroom includes a nice sized closet with lovely pine double doors that match the rest of the interior doors in the house. The second bedroom has some of the mechanics in its closet, including the water heater and water pump. Up on the loft, there is a rough-in for a 2 piece bathroom and space for a 3rd bedroom and a sitting area. This lovely cottage is heated and fully insulated, so it could be a 4-season cabin or your year-round residence. There is a power hookup for a camper, if you want to host your guests in your driveway. Lots of trees on the lot to give privacy and a connection to nature in your yard. Nemeiben Lake offers world-class fishing and is just a stones throw from town, but feels a world away. (id:51699)
403 Churchill Street
Hudson Bay, Saskatchewan
Welcome to 403 Churchill Street, Hudson Bay SK. This home was built in 1986, this 1,064 sq ft home with a full finished basement offers a practical layout and excellent location. The main level features 2 bedrooms, a 4-piece bath, and main floor laundry, while the basement provides 2 additional bedrooms(window sizes need to verified), a 3-piece bath, and a spacious recreation room. The bright and roomy living room flows into a well-appointed separate dining and kitchen with ample counter and cupboard space, plus plenty of storage throughout, including cold and dry storage areas downstairs. Appliances included: fridge, stove, washer, dryer, microwave, and central vacuum system.The home has natural gas heat and central air conditioning. A wheelchair ramp provides easy access. The property also comes with a detached oversized 20’x26’ single garage concrete apron and both the house and garage had new shingles installed in 2019. Back yard space and garden space and is Conveniently located close to the grocery store, school (K–12), swimming pool, skating rink, and Home Hardware and more! Quick possession is possible! (id:51699)
Bone Creek
Bone Creek Rm No. 108, Saskatchewan
Hog farm for sale near Shaunavon, SK. Take advantage of this opportunity to purchase an existing hog operation in Saskatchewan at a very reasonable price. Purchase price is based on the buyer entering into a hog supply contract with the seller. This hog operation is not currently in operation. Originally built as a 600 sow farrow to finish hog barn with onsite feed mill, truck scale and residence. Having nearly 2,500 nursery spaces and 5,000 finishing spaces, this barn could be utilized for producing weanlings or as a grower/finisher site.The barns are in need of various upgrades and renovations. (id:51699)

