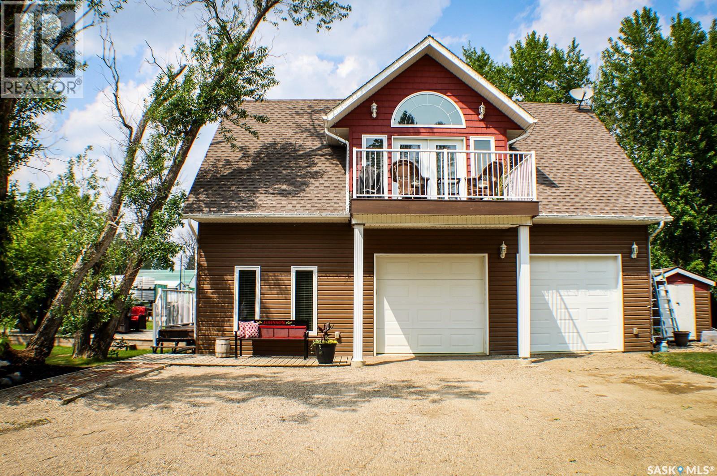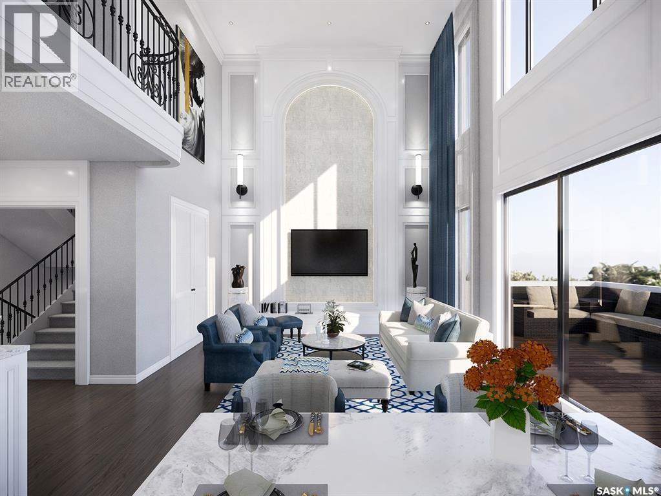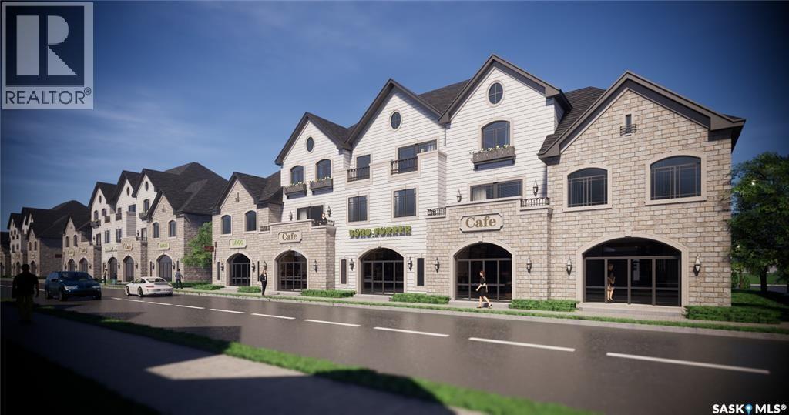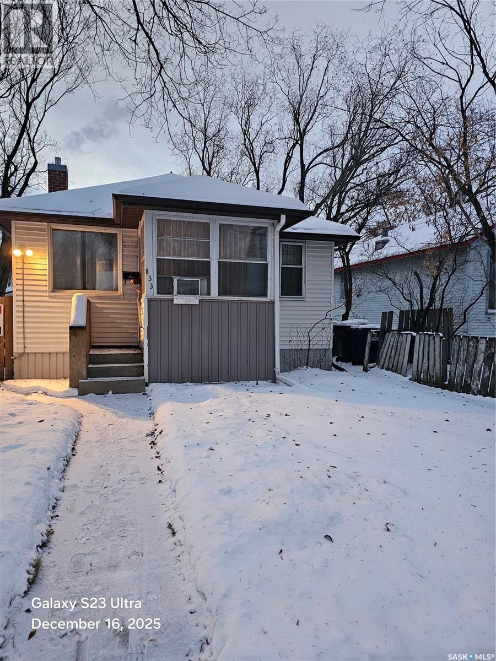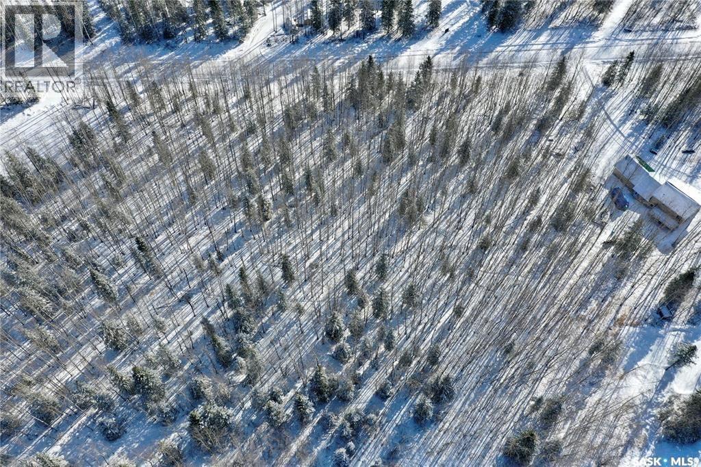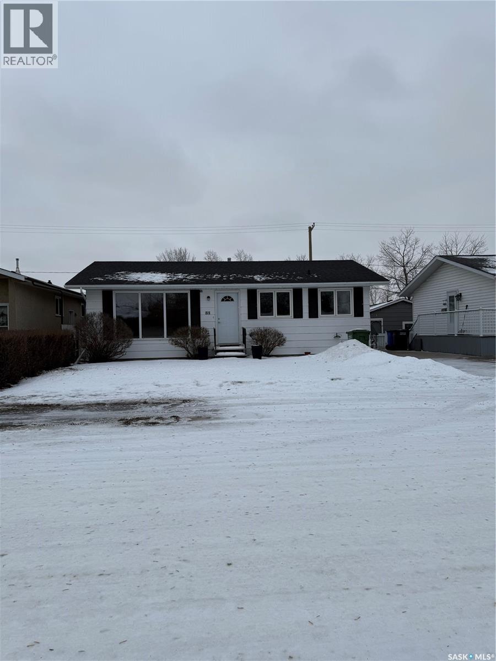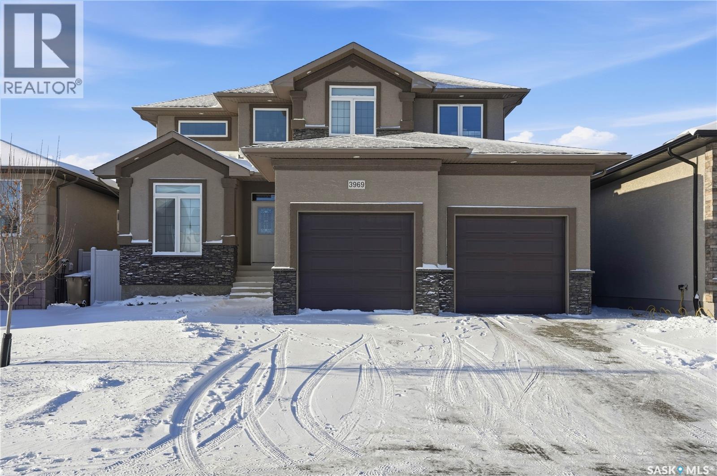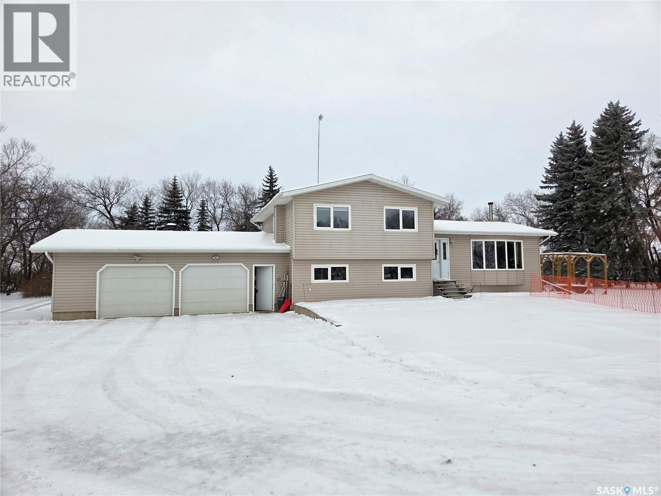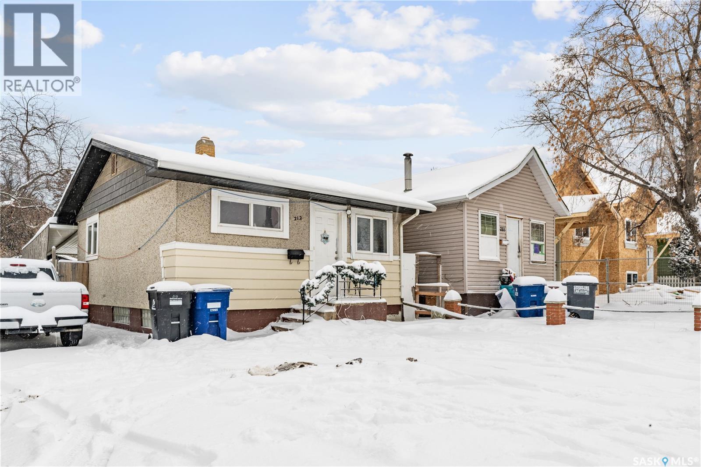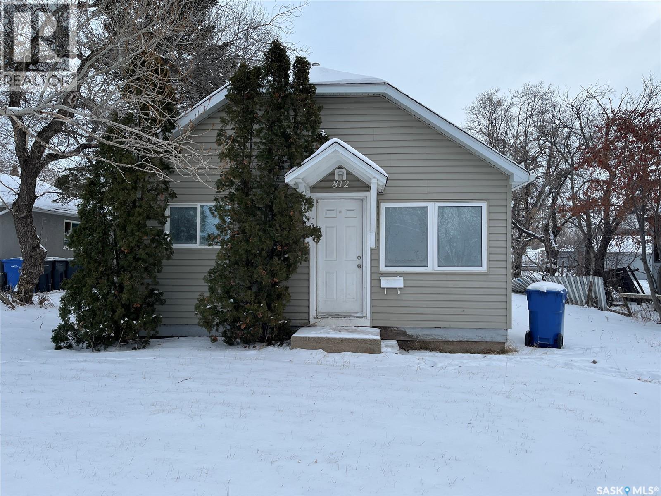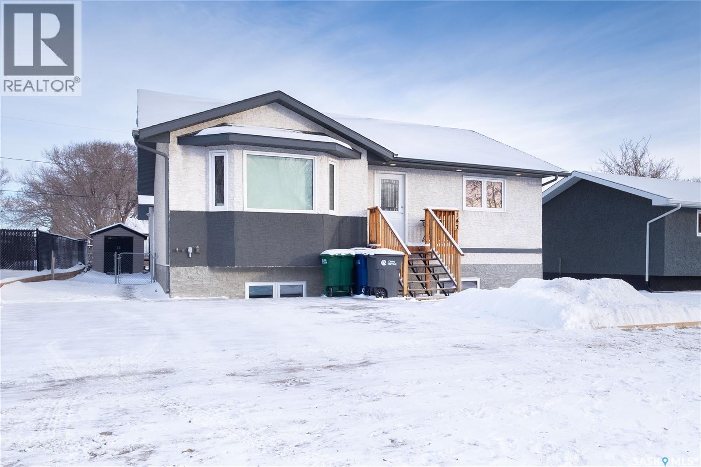110 Baillie Road
Willow Creek Rm No. 458, Saskatchewan
In the welcoming village of Fairy Glen, discover 110 Baillie Road — a beautifully updated 1,224 sq.ft. two-storey carriage home that works equally well as a full-time residence or an Airbnb retreat. Perfectly located near world-class snowmobile trails, prime hunting and fishing, and only 15 minutes from Wapiti Ski Hill, this property offers true four-season appeal. The upper level features a bright living room with balcony access, a modern kitchen, a full bath, and two bedrooms (one currently set up as a laundry). The main floor includes a heated double garage, finished bonus room, second full bath, and in-floor heating — an excellent guest space or cozy den. Set on an 8,250 sq.ft. lot, the property offers plenty of room to expand. Add a cabin or small lodge and double your income potential, or enjoy the privacy, garden space, and RV parking for yourself. With a large side deck, detached garage, and well-maintained yard, this home is ready for both living and hosting. (id:51699)
1 294 Prairie Dawn Drive S
Dundurn, Saskatchewan
Don’t miss your opportunity to invest in this up-and-coming community. Connecting two major cities and only 20 minutes south of Saskatoon, the town offers a Provincial Park and Lake just minutes away. Dundurn's K to Grade 6 school is a short walk away. Grades 7 to 12 attend Hanley School and are bussed there daily. This mixed zoning property allows many different opportunities. You can easily turn the main floor into a legal suite to make an extra income while you enjoy spacious independent space upstairs. Or you can use the main level for your business as an office or retail store. The ground floor of 639 sq ft area offers you a variety of possibilities for a wide spectrum of business needs. This unit has a living area of 1786 sq ft, with 3 bedrooms, 2 bathrooms and a two-space attached garage. Second floor features a large living and dining area, kitchen, two bedrooms, a full washroom and a balcony. Huge master bedroom with walk-in closet, ensuite bathroom, a sunny balcony on the third floor. Take advantage of this competitive introductory price and the current low-interest rate on home loans - Act fast before it’s gone (id:51699)
V3 Prairie Dawn Drive S
Dundurn, Saskatchewan
Don’t miss your opportunity to invest in this up-and-coming community. Connecting two major cities and only 20 minutes south of Saskatoon, the town offers a Provincial Park and Lake just minutes away. Dundurn's K to Grade 6 school is a short walk away. Grades 7 to 12 attend Hanley School and are bussed there daily. This mixed zoning property allows many different opportunities. You can easily turn the main floor into a legal suite to make an extra income while you enjoy spacious independent space upstairs. Or you can use the mail level for your business as an office or retail store. The ground floor of 490 sq ft commercial area offers you a variety of possibilities for a wide spectrum of business needs. This unit has a living area of 1098 sq ft, with 3 bedrooms and 2 bathrooms and a two-space attached garage. Second floor features a large living and dining area, kitchen, two bedrooms and one bedroom being a huge master bedroom with a walk-in closet, ensuite bathroom, two full bathrooms and a sunny balcony. Take advantage of this competitive introductory price and the current low-interest rate on home loans - Act fast before it’s gone (id:51699)
833 I Avenue N
Saskatoon, Saskatchewan
Good 1st home for the budget conscious minded or ripe for development 2 bdrms up & 1 down Huge garden area but easily grassed- Fenced yard & room for a garage (id:51699)
120 Aspen Way
Candle Lake, Saskatchewan
Dream Building Spot. 1.62acres, high & dry with great drainage. The parcel is fully service with Sask Energy, Sask Power, Sask Tel. The parcel is a rectangular shape with 194' of frontage, 364' deep for a total of 1.62acres. Build the dream cottage or move in your favourite RTM plan in this private and secluded subdivision. If your ideal cottage is small and cozy or sprawling and luxurious, this lot will meet your needs. As the fastest growing resort community in Saskatchewan, Candle Lake offers a full range of services and amenities. Grocery stores, restaurants, fast food outlets, gas bars, mini golf and boat rentals. With a population of 840 year-round residents (per 2016 Census Canada) and a 10,000 + population during the summer months the village holds a variety of activities and events throughout the year. The Resort Village of Candle Lake is one of the most popular all-season resorts in Western Canada. It is located approximately 50 minutes NE of Prince Albert. The Provincial Park has over 535 acres (7,784 hectares) of the recreational park and is year-round. There is an abundance of activities to do at Candle Lake. As a summer and winter getaway, we offer activities from swimming, boating, fishing, golfing, hiking, and biking to snowmobiling, cross country skiing and ice fishing. Experience crystal clear waters, sand dunes and nearly 30 km of sandy beaches. (id:51699)
51 Shelley Drive
Southey, Saskatchewan
If you are looking for a community that is both close to the city and offers the convenience of many amenities, then look no further! This excellent bungalow is perfect for anyone that is buying a first time home. It offers the right amount of space with an island style kitchen and eat in area perfect for gatherings. The living room area is very spacious and bright and boasts large windows that allow plenty of natural light! The bedrooms are a good size as is the 4 piece bathroom. A bonus is the large laundry area that provides plenty of storage and room. The basement is developed and is finished(older development). The family room area is a great size and there is a bathroom and an extra bedroom for visitors or teens. Outside you find a single detached garage and a great back yard that is fenced. Great home in a lovely community. Book your viewing today. (id:51699)
3969 Sandhill Crescent
Regina, Saskatchewan
This beautiful, well cared for home is in The Creeks, a neighbourhood that has it all with great access to schools, recreation, and all that Regina’s east end has to offer. This home was designed with quality and comfort in mind, with modern conveniences throughout. Soaring ceilings in the entryway lead to an office, a 2-piece bath, and a spacious mudroom with a convenient pocket door. The living room features a built-in home entertainment center with a gas fireplace, with an arched pass-through to the entryway. You’ll love the modern eat-in kitchen that boasts hardwood flooring, warm wood cabinets and soft close drawers, granite countertops, stainless steel appliances, a large center sit-up island with undermount sink and dishwasher, a gas range, built-in oven, and a walk-in pantry. French doors in the dining area open to a covered deck with lots of space to enjoy your downtime in the summer. Upstairs, an open staircase overlooks the front entrance and leads to a bonus room with a built-in bookshelves and gas fireplace, a perfect place to escape with your book. The spacious primary bedroom offers a walk-in closet, and a 4-piece ensuite that features a tiled soaker tub, walk-in/sit-down shower, and double sinks. Two more good sized bedrooms, a 4-piece bath and laundry nook with storage complete the upper level. You’ll enjoy the cozy recreation room downstairs with carpeted flooring and a walk-up wet bar. Two big bedrooms, a 4-piece bathroom, storage room, and a large utility room complete the lower level. This home has gorgeous curb appeal with stucco and stone, a double attached, heated and insulated garage, and exterior undermount lighting. Value added features of this home include all appliances, window coverings, central vac with attachments, central A/C, hi-eff furnace, sump pump, and an underground sprinkler system. This home is beautiful, in a fantastic location and just waiting for you to call it home, call your agent to schedule a showing today. (id:51699)
Hogg Acreage
Tisdale Rm No. 427, Saskatchewan
Welcome to the perfect acreage to fit anyone's needs. 5 bedrooms, 2 bathrooms, 3 living areas and plenty of storage on this 4 level split just a short 8kms from the heart of Tisdale. 3.72 acres enclosed with in a complete shelterbelt with a large storage shed, 20x30x12 tarp shed, garden area and tree house for the little ones. Large deck with covered gazebo off the back entrance, year round fish pond with fish along the patio entrance to garage, enclosed CATIO for the cats with separate house entrance and a 2 car 30x24 attached garage with built in cabinets and electric plug in heater. All appliance except bar fridge and basement freezer included (stove and hood fan new) as will the couches and electric fireplace in the basement, bed in first upper bedroom, lawn sweep and garden tiller. Sewer is by septic tank with pump out to south east, water is rural pipeline, 200 amp panel box. Sump pump pumps out far behind garage. Many many upgrades in the past years make this home ready to move in and live the life. (id:51699)
212 W Avenue S
Saskatoon, Saskatchewan
Welcome to 212 W Avenue S! This move-in ready 3-bedroom, 2-bathroom bungalow offers a well-planned layout with comfortable and functional living spaces throughout. The home features a bright living area, a practical kitchen with ample storage, and flexible spaces suitable for families, professionals, or tenants. The fully developed basement adds valuable extra living space and a second bathroom, enhancing both comfort and versatility. Outside, you’ll find a detached single-car garage along with additional space for outdoor enjoyment. New Washer (2026) and some furniture can also be included in the sale, making it completely move in ready. Ideal as a first home or an investment property, this home is conveniently located just minutes from downtown and close to schools, public transit, and everyday amenities. An excellent opportunity to own an affordable and move-in ready property in Saskatoon. (id:51699)
812 99th Street
North Battleford, Saskatchewan
Take a look at this affordable 740ft² bungalow located in the Riverview area of North Battleford! Sold as is, this home is a great option for buyers looking for an affordable entry into the market or a rental property. The exterior has been recently updated with vinyl siding, asphalt shingles, and newer windows. Situated on a 6,000ft² partially fenced lot directly across from Don Ross Community Centre, this property has ample front and back yard space, and includes a one-car gravel driveway. Don't miss this chance, call or text today to book a showing! (id:51699)
143 6th Street
Pilot Butte, Saskatchewan
Are you looking for a spacious home with extra flex space and plenty of storage. Located in the family friendly community of Pilot Butte, just a block from elementary school and short commute to Regina. This 1378 sq ft bungalow offers an open floor plan, with vaulted ceilings, Spacious kitchen area with island and patio doors to the deck. Hardwood floors in living room, main floor laundry, jucuzzi tub main bath. Finished basement features 10' ceilings, Huge living room space, 2nd kitchen area, bedroom, 4 piece bath and there is a ceiling projector plug. Heated 30' x 32' garage is a mechanics dream with 15 foot ceilings at its peak, ethernet cable to garage, HOMI camera cable. Home has triple glazed windows, high efficient furnace, HRV air exchanger and central air conditioning, 8' x 12' insulated storage shed, Appliances included. Basement bar fridge and garage cupboards not included. 50' x 120' lot, PCDS and copy of surveyors certificate are available. (id:51699)
602 Weir Crescent
Warman, Saskatchewan
Great opportunity to live in a brand new fully finished home (no landscaping) in Warman close to the Legends Golf Course, Sports Centre, grocery stores and all other amenities. 1,530 sqft bi-level. Spacious/open concept with extra high 9’ ceilings up and 9' down giving it a light/bright/ modern feel. Main level is perfect for entertaining guests. Kitchen has pantry, tile backsplash, quartz countertops and ample cupboard storage. You'll love the luxurious en-suite bathroom off the primary bedroom with double sink, soaker tub & beautiful custom tile shower. Lots of high-end finishings throughout with upgraded vinyl flooring, unique fixtures, and tile work. Other notable features include a gorgeous electric fireplace in the living room & a covered deck (vinyl deck/ no stairs). Also has an insulated triple attached garage and a triple concrete driveway. Basement is currently under construction and will be fully finished late march (2 bed/ 1 bath down). South facing front with lovely street appeal. GST/PST included in the purchase price, rebate back to builder. Established local builder, Blanket New Home Warranty, call today! (id:51699)

