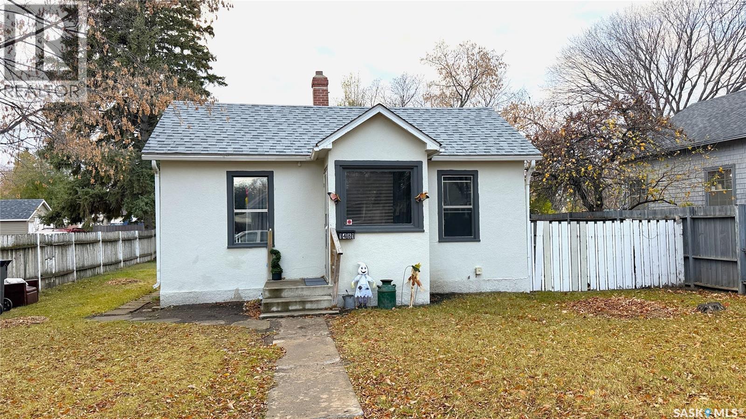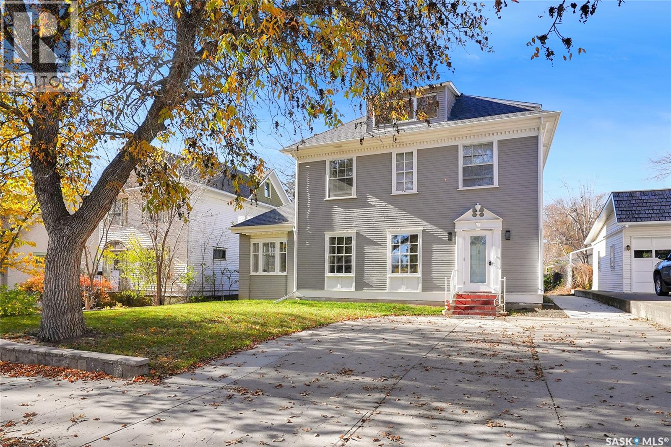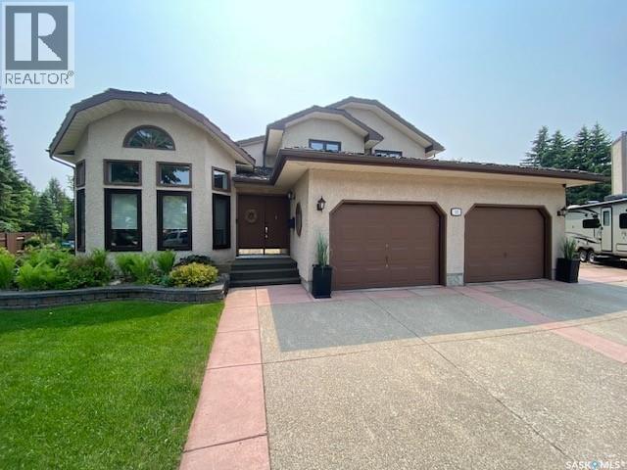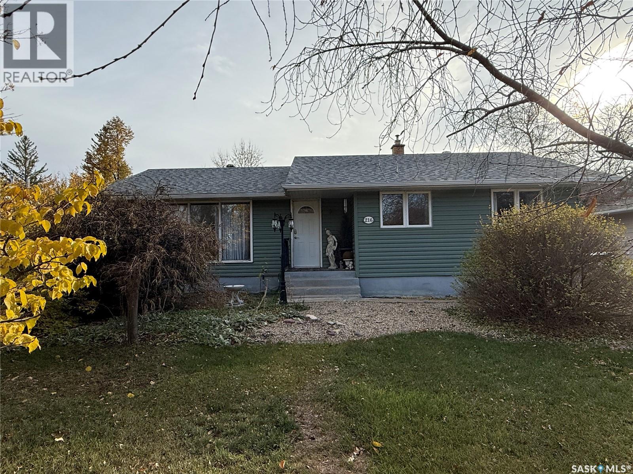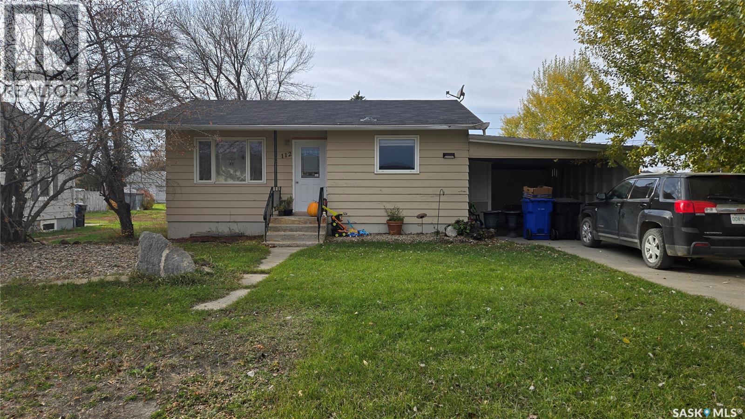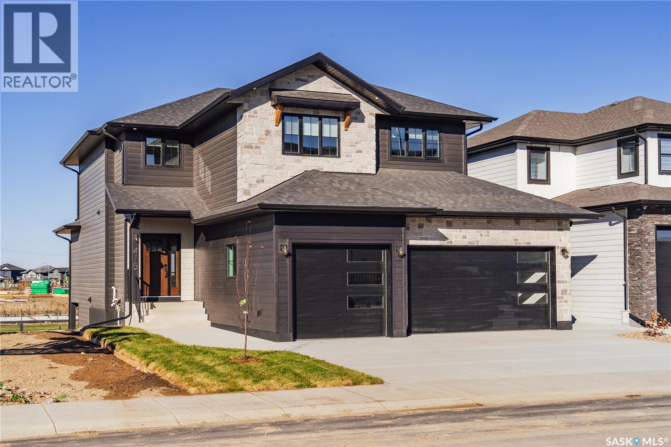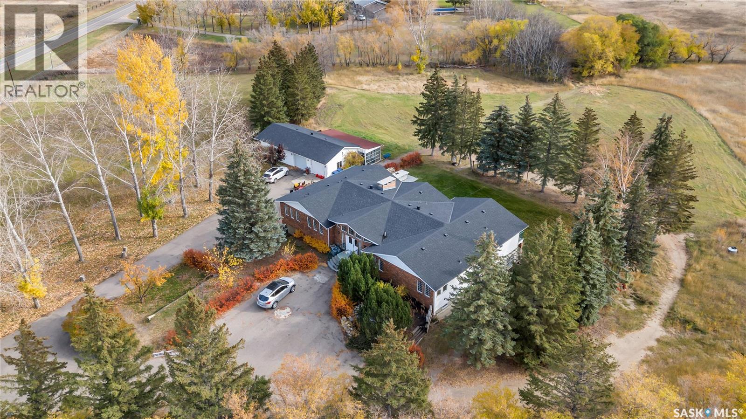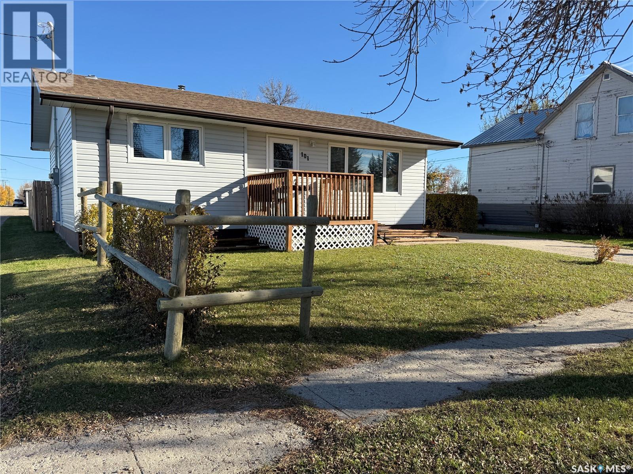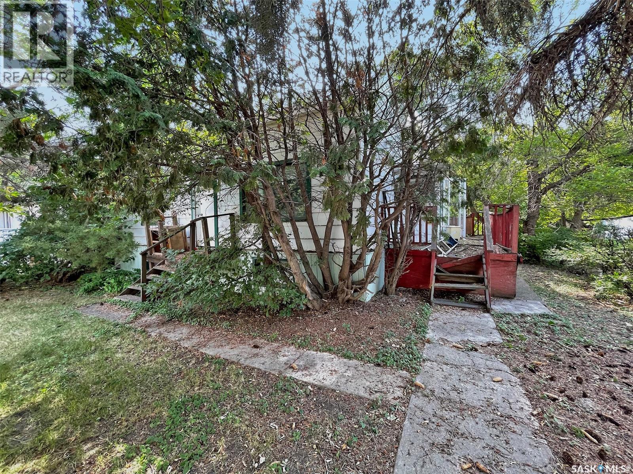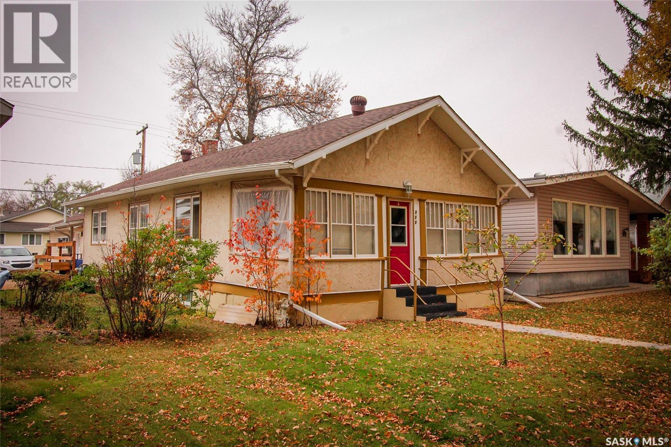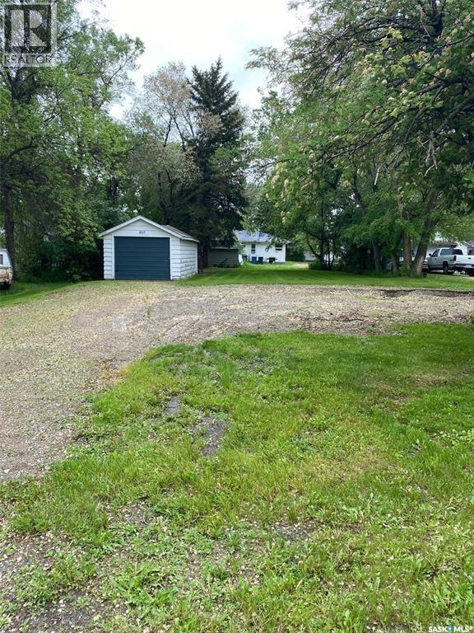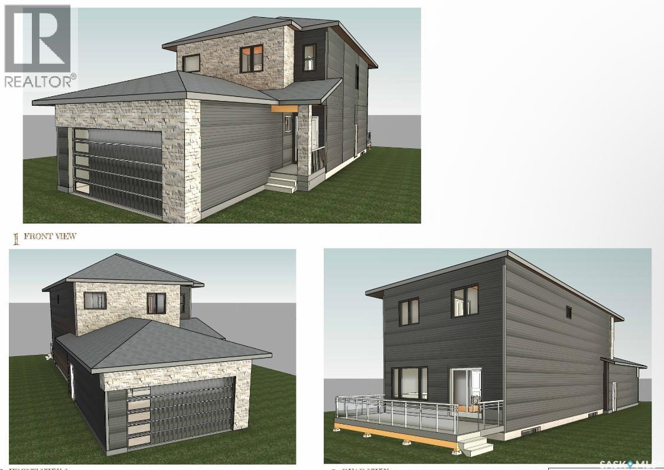1481 104th Street
North Battleford, Saskatchewan
Great investment or first-home opportunity! This charming 2-bedroom, 1-bath bungalow offers comfortable living in a convenient Sapp Valley location. The home features a bright living room with large windows, a functional kitchen with updated cupboards, and a partially fenced yard for easy upkeep. A new furnace was recently added for year-round residence comfort. A detached single garage adds extra value and potential winter parking. This property is an ideal choice for investors seeking steady income or for first-time buyers looking to build equity instead of paying rent. (id:51699)
1136 1st Avenue Nw
Moose Jaw, Saskatchewan
This exceptional family home is ideally located just steps from schools, parks & vibrant downtown amenities, including shopping & restaurants. This stunning 2.5 storey residence nestled on an expansive lot, perfectly blends character w/modern updates. The impressive front drive sets the stage for what's to come. Step into the spacious foyer, where you'll be greeted by a striking spiral staircase leading to the 2nd floor. French doors unveil the inviting living room, adorned w/large windows & beautiful hardwood floors, seamlessly flowing into a sunlit sunroom—perfect for relaxation or use as a home office. The generously sized dining room features a charming bay window, ideal for hosting family gatherings. The heart of the home, the renovated kitchen, boasts elegant white cabinetry, gleaming quartz countertops, stainless steel appliances & a dining nook. Adjacent to the kitchen, discover the practical bath/laundry combo located off the mudroom, offering ample space for family needs. Ascending the staircase, the 2nd floor reveals 4 spacious bedrooms, each offering comfort & style all w/hard floors, along w/the updated 4pc. bath featuring a tiled bath & stand-in shower w/sleek glass door. The 3rd floor loft is a versatile haven that can serve as a recreational room, additional bedroom, children's play area, or a flexible space tailored to your lifestyle. The lower level surprises with impressive ceiling height and offers a family/game area, bar, bath, storage & utility space—perfect for adding personal touches & enhancing the home's value. Step outside to the covered deck, opening to a vast yard awaiting your landscaping vision. The recently constructed dbl. garage w/alley access also provides convenient RV/boat parking options. This is not just a house; it's a home. Move-in ready to live more beautifully. CLICK ON THE MULTI MEDIA LINK FOR A FULL VISUAL TOUR and more information. Call today for a personal viewing. (id:51699)
32 Windfield Place
Yorkton, Saskatchewan
Welcome to 32 Windfield Place, situated on a quiet Cul de sac in Silver Heights. This beautiful home boasts over 2600 sq ft on 2 levels along with a prime location. As you enter the home the towering ceilings in your living room area and dining space with large, upgraded windows let the natural light shine off the hardwood floors. Elegant, wrapped stairwell leading to your second story just before your entrance to the large kitchen area. Plentiful countertops and cabinets with access to your gorgeous backyard deck area. From the kitchen the space flows into a family room area complete with natural gas fireplace. Access to your natural gas heated true double car garage at 26’ x 23’. The laundry room along with a 3-piece bath. Also, a large bedroom or office space on the main floor. Heading upstairs the primary bedroom contains enormous space for your king-size furniture. 4-piece ensuite with separate deep tub. There is a balcony from your bedroom to enjoy the east sun and overlook your meticulous landscaped property. 2 additional large bedrooms along with your 4-piece main bath. Downstairs the rec room area is a perfect spot for the projection screen for the big game or favorite movie. An additional large space that can be developed for additional bedrooms and bathroom if required. Steps away from the splash park at Silver Heights and a short walk to the elementary school and hospital area. Upgraded furnace, Central Air Unit, Water Heater, flooring, RO system and Water Softener and Natural Gas Heater in garage to name a few. You need space for your family along with elegance this your place. Make it yours today! (id:51699)
216 Ash Drive
Weyburn, Saskatchewan
Welcome to 216 Ash Drive. Backed by a large open greenspace on Ash Drive, this 3-bedroom home offers a peaceful setting with plenty of potential. The fenced yard is full of mature perennials and trees, with a paving stone path to the back gate and a charming garden fountain adding to the outdoor appeal. Inside you’ll find hardwood floors in the living room, a kitchen with both a breakfast nook and dining space, and main-floor laundry currently located in one of the three bedrooms. The basement is unfinished and ready for your development plans. Most main-floor windows have been updated (aside from the living room picture window). Vinyl siding, central air conditioning, parking for three vehicles, plus established shrubs and trees round out this inviting property. A great opportunity to renovate, build equity, and personalize a lovely home in a desirable central location. (id:51699)
112 4th Street E
Carnduff, Saskatchewan
So much potential in this cute home just waiting for the right owner. Entry through the front door takes you into the open area of the dining and living room. Immediately to the right is the kitchen which has a small porch that connects the house to the carport that is finished with a concrete drive. Full bathroom and bedroom complete the main floor. The basement creates another full space with a family room, two more bedrooms, laundry and the plumbing for another bathroom. Generac transfer switch. Detached garage as a bonus at this price. Call for your private viewing. (id:51699)
415 Sharma Crescent
Saskatoon, Saskatchewan
Another amazing home built by Bondi Developments. Striking street appeal from the moment you pull up which features a mix of composite shakes, stone, and hardi board. When entering you are greeted with a large entry way which leads into the family room. The family room comes with an abundance of windows with west facing exposure overlooking a green space and walking path. It has all the space you need and also includes a electric fireplace with a custom stone feature wall. The kitchen is stunning. It has tons of cabinet and counter space and features quartz counters, two tone cabinets, a full set of dark stainless steel appliances including a gas range, and floating shelves. A walk in pantry off of the kitchen has additional cupboard space with a coffee bar area, and a built in microwave and stand up freezer. The mudroom features a built in bench and cabinetry which leads to the triple car garage. A two piece washroom with custom wallpaper finishes off the main level. On the second floor you have an extra wide staircase with an open railing. The primary bedroom features ship lap ceiling and large windows overlooking the walking path. A massive walkthrough closet with built in cabinetry leads into the 5 piece ensuite. The ensuite features double vanities, heated floors, and a custom tiled shower, and soaker tub. The second floor also has two really good sized additional bedrooms, a 4 piece washroom, a custom laundry room, and bonus room with built in book shelf. The fully developed walkout basement is amazing. It has a large family room with custom details, and also comes with a built in wet bar. Two additional bedrooms, and a 4 piece washroom finish off the lower level. Outside of the home you have a large maintenance free partially covered deck with a glass railing, privacy wall. Other features include a modular 3 zone heating/cooling system, a hot water circulation line, heated bonus room floor, triple driveway, heated garage, central air conditioning, and blinds. (id:51699)
280 Grasswood Road
Corman Park Rm No. 344, Saskatchewan
This remarkable estate combines luxurious residential living with expansive potential, offering a total of 9.06 acres. The property includes a 4.6-acre developed residential area with mature landscaping and a 3,447-square-foot walk-out bungalow (excluding the lower level) featuring five bedrooms and five bathrooms. With an open floor plan and formal spaces such as a 16' x 13.9' dining room, a 17' x 22' living room, and a gracious foyer, this home is designed for both comfort and elegance. Additional highlights include two wood-burning fireplaces, a spacious kitchen with an eating area, balconies, covered patio spaces, a double attached garage, a double detached garage, and a greenhouse. The remaining land is a natural lot, adding privacy and beautiful green space surrounding the residence. Additionally, this property offers potential for a zoning shift to commercial use, supported by nearby properties that have successfully made this transition. For those interested in expansion, an additional 5-acre parcel adjacent to the west side of the backyard is available for potential acquisition. This unique 9.06-acre estate, minutes from Saskatoon, offers an ideal blend of private, luxurious living with flexible zoning possibilities. (id:51699)
101 Young Street
Neudorf, Saskatchewan
Welcome to 101 Young Street in the friendly village of Neudorf, SK — a place where small-town charm and practical living come together beautifully. Built in 1966, this well-cared-for 896 sq ft bungalow offers comfort, function, and room to grow. The main floor feels bright and welcoming, with two comfortable bedrooms, a cheerful 4-piece bathroom, a spacious living room, and an inviting eat-in kitchen — the kind of space where morning coffee just tastes better with the sunlight streaming through the updated windows. The basement is partially finished — flooring is the last step to complete — and offers plenty of potential for a cozy family room, 3-piece bath with walk-in shower, laundry area, and tons of storage. Outside, you’ll appreciate the detached 14 x 22 heated garage with a 220 plug and a 100-amp panel, plus a handy 18 x 20 carport that can easily be enclosed to keep out the elements. The fully fenced yard includes a second gated area perfect for RV parking or extra vehicles. Out back, enjoy a relaxing rock-scaped area paired with a patio, storage shed, and just the right amount of lawn for kids or pets to play. Vinyl plank flooring adds easy upkeep throughout, and the home includes central air, a 200-amp panel, and a concrete driveway. Neudorf itself packs a lot into its friendly streets — grocery store, pizza shop, coffee shop and vendor market, post office, tattoo studio, gas station, library, and elementary school (with high school students bused to Lemberg). There’s also a skating and curling rink, golf course, ball diamonds, nature trails, community hall, and a new daycare! It’s the kind of place where neighbours wave, life moves a little slower, and coming home just feels right (id:51699)
310 6th Avenue Se
Swift Current, Saskatchewan
Location, location, location, this desirable lot is located across the street from the south side park, the creek, walking paths, tennis courts and the golf course. A quick jaunt front the number 4 highway along with the number 1 highway for easy out of town. Cross only a few short blocks to get to the north end of town with each accessibility to downtown to enjoy the local farmers market and many more amenities. Swift Current Saskatchewan is an inviting location featuring a small town feel and diversified cultures. (id:51699)
515 1st Street E
Shaunavon, Saskatchewan
Discover the simple, cozy lifestyle you’ve been dreaming of with this sweet cottage, perfectly located just steps from downtown Shaunavon. From the moment you arrive, the home’s character shines — the inviting front veranda offers a delightful three-season living space, ideal for morning coffee or quiet evenings. Step inside to the classic “shotgun” layout that Craftsman homes are loved for. The spacious living room flows seamlessly into the dining area and onward to the bright, functional kitchen. Here you’ll find ample cabinetry, a cozy nook for casual meals, and plenty of space to make it your own. Two welcoming bedrooms branch off the main living area, each featuring generous closets and charming custom glass doors. The full 4-piece bathroom offers extra storage and a clean, timeless design. Downstairs, the partially developed basement provides flexibility — with a laundry room, a handy utility/workshop area, a large bonus room for guests or hobbies, and a cool storage room perfect for canning or extra supplies. Outside, enjoy the covered back deck — your private retreat for summer evenings. The yard is neatly divided between a gravel parking pad and a single detached garage (built in 2015), fully lined, insulated, and ready for your projects or parking needs. A tidy garden shed completes the package. If you’ve been searching for a home that blends vintage charm with practical living, this Shaunavon gem is ready to welcome you home. (id:51699)
805 Peters Avenue
Oxbow, Saskatchewan
Want to build or move in a home? This lot is 62.49 x 125 so there is lots of space for any of your plans. The mature lot provides privacy for your home right away. Garage is a bonus. (id:51699)
335 Sharma Crescent
Saskatoon, Saskatchewan
**currently under construction** Welcome to this beautifully designed brand-new home in Aspen Ridge, offering over 2,000 sq.ft. of modern living space on the main and second floors, sitting on an exceptionally spacious 6,000 + sq.ft. lot — providing plenty of room to breathe and play. Step inside and you’ll find a bright front office, perfect for working from home or managing family tasks in a quiet corner. The open-concept living and kitchen area features large windows that flood the space with natural light, a stylish fireplace, and a chef’s kitchen with upgraded cabinetry, quartz countertops, and an oversized island — ideal for both daily living and entertaining. A huge deck has already been completed, extending your living space outdoors. The mudroom connected to the garage leads directly to the walk-through pantry, making grocery drop-offs a breeze. Upstairs, the layout continues to impress — a spacious bonus room offers flexibility for a kids’ play area, cozy family lounge, or home gym. The primary suite features a luxurious 5-piece ensuite and an extra-large walk-in closet. The second-floor laundry adds everyday convenience, while two additional bedrooms are bright and well-proportioned. The fully finished legal basement suite includes upgraded appliances, a private laundry room, and a separate entrance — perfect as a mortgage helper or for extended family. This home is loaded with thoughtful upgrades: heated garage, completed driveway, finished oversized deck, and a private backyard with no rear neighbours. Truly move-in ready — just unpack and start living your Aspen Ridge dream! (id:51699)

