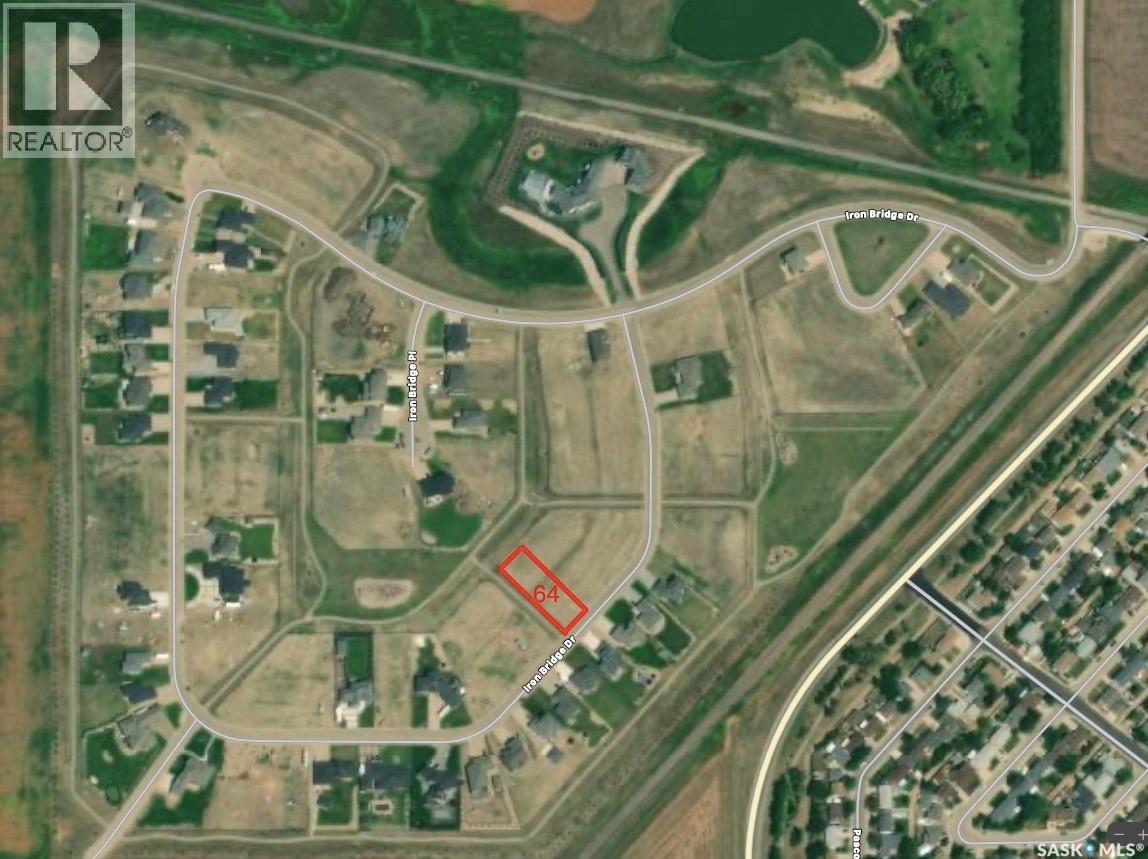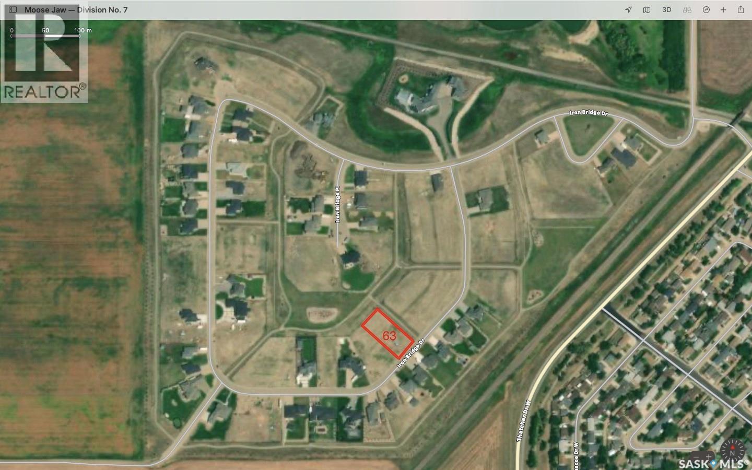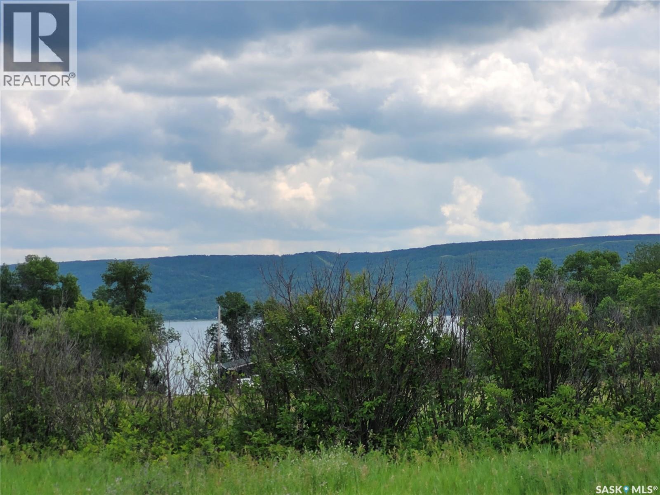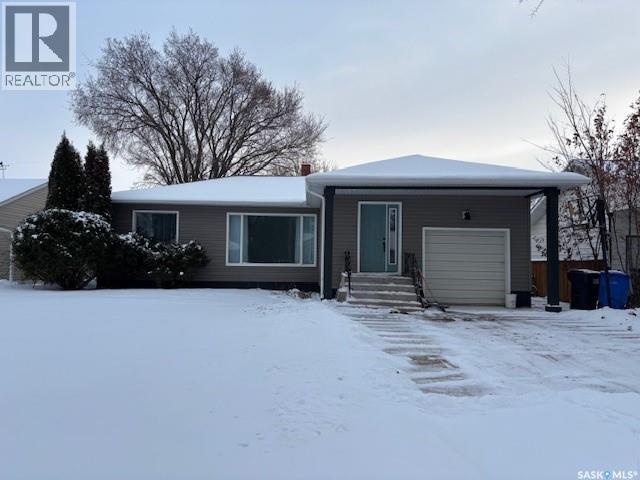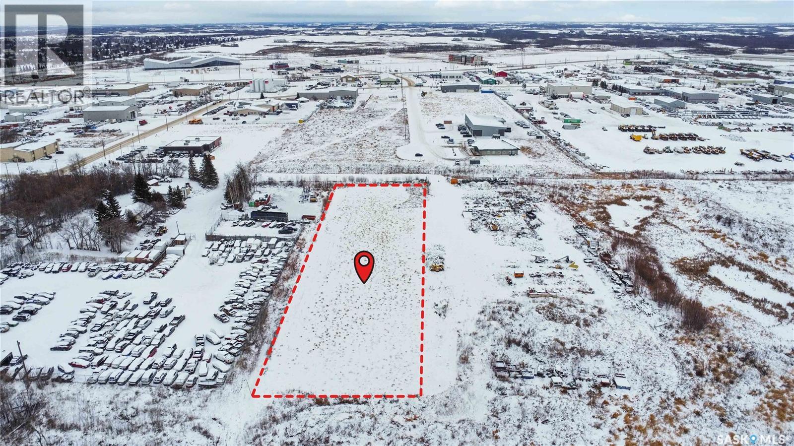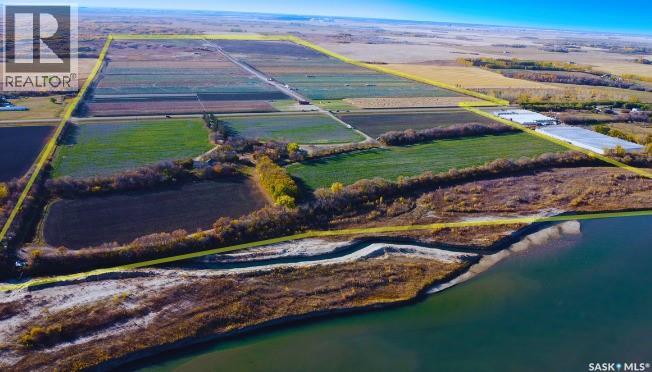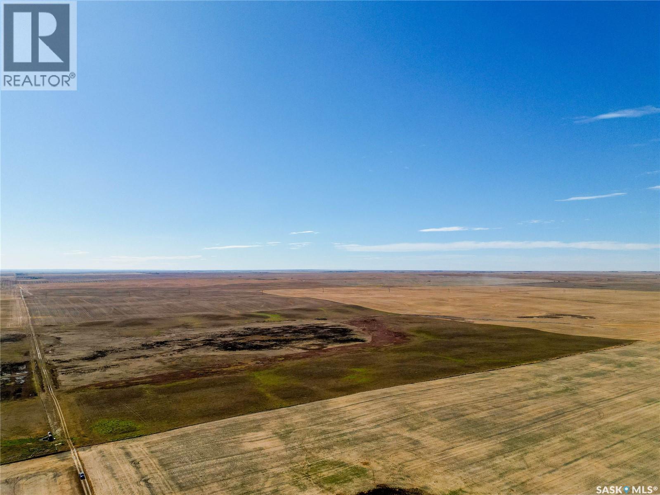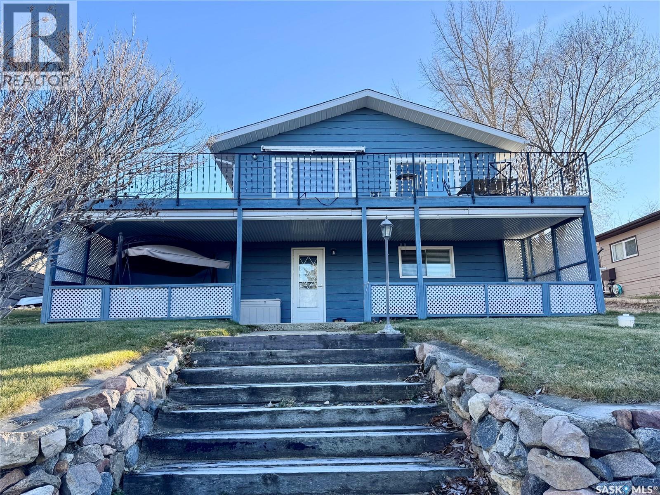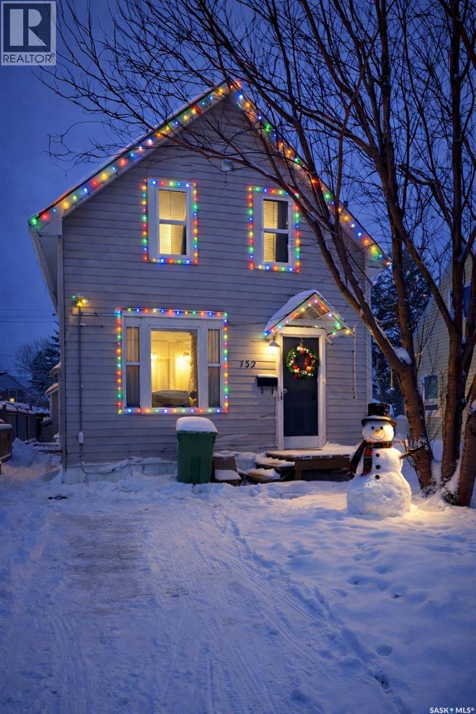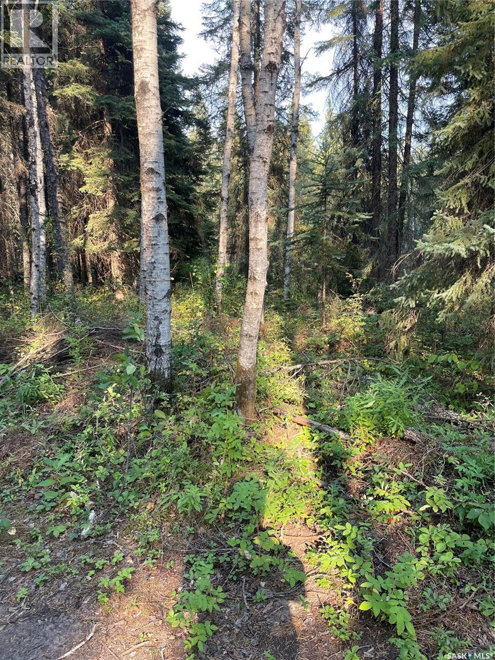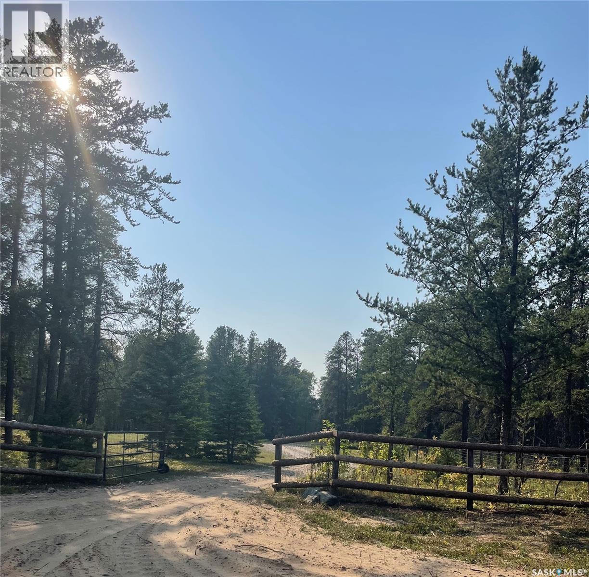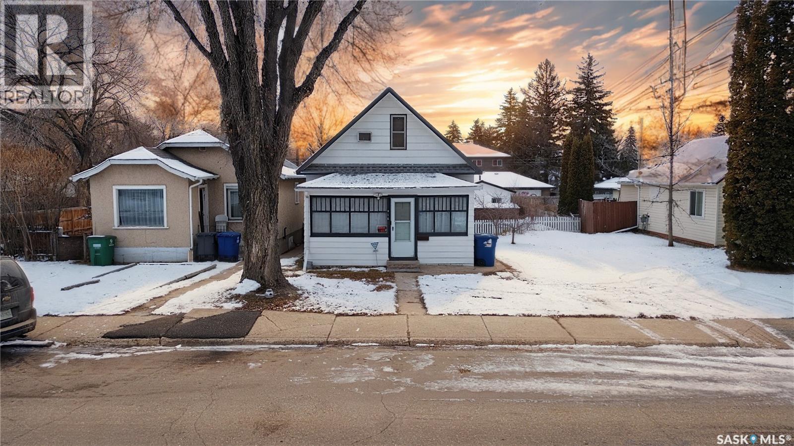223 Iron Bridge Drive
Moose Jaw, Saskatchewan
Iron Bridge Estates is a premier subdivision located in the northwest corner of Moose Jaw. Designed to take advantage of nature and space, while maintaining the most desirable community infrastructure and amenities. Large country residential properties with an abundance of green spaces, park areas, and recreational pathways. Almost all of the remaining lots are designed for walkout basements. Prices and sizes range from .48 acres up to almost a full acre! Thoughtfully designed to ensure that every lot is worthy of your dream home. Architectural controls and design guidelines help develop and preserve the aesthetics and integrity of the community while protecting property values for generations. The Iron Bridge Community Association has approval to build a new Outdoor Recreation Facility with Sports Court/Ice Rink, storage and utility shed, and a community pavilion/gazebo with an outdoor fireplace! Ask about the Developer’s Incentive Program, Seller Financing Program, and $5000 landscaping credit with approved landscaping companies. If you want to build your dream house in Moose Jaw, why would you build anywhere else? (id:51699)
215 Iron Bridge Drive
Moose Jaw, Saskatchewan
ron Bridge Estates is a premier subdivision located in the northwest corner of Moose Jaw. Designed to take advantage of nature and space, while maintaining the most desirable community infrastructure and amenities. Large country residential properties with an abundance of green spaces, park areas, and recreational pathways. Almost all of the remaining lots are designed for walkout basements. Prices and sizes range from .48 acres up to almost a full acre! Thoughtfully designed to ensure that every lot is worthy of your dream home. Architectural controls and design guidelines help develop and preserve the aesthetics and integrity of the community while protecting property values for generations. The Iron Bridge Community Association has the approval to build a new Outdoor Recreation Facility with a Sports Court/Ice Rink, storage and utility shed, and a community pavilion/gazebo with an outdoor fireplace! Ask about the Developer’s Incentive Program, Seller Financing Program, and $5000 landscaping credit with approved landscaping companies. If you want to build your dream house in Moose Jaw, why would you build anywhere else? (id:51699)
Blk/par 1 Plan #102203019 Lakeview Lot 1
Fertile Belt Rm No. 183, Saskatchewan
Sink your roots near the captivating beauty of Round Lake, Saskatchewan! This large 1.74 acre lake-view parcel, nestled in the tranquility of the scenic Qu'Appelle Valley, beckons you to embrace an acreage lifestyle near the lake. Conveniently located on paved Lake Wood Rd, (formerly Widdup Rd.), this slice of paradise is the last one of four large side-by-side parcels, offering an idyllic canvas for your dream home. Parcels 2,3 and 4 have sold. Parcel 2's owner reports that their home now enjoys natural gas, power, an artesian well, septic tank, high-speed fiber-optic internet, and a 2-minute walk to the water's edge,(approximately 180 meters away). Nearby boat launches at Bird's Point and West End ensure convenient access for all your aquatic adventures. The large 1.74 acre lot provides ample space for all your toys. This lakeview community provides the perfect balance of nature and convenience. Grab this lot while it's still available! (id:51699)
124 8th Avenue W
Canora, Saskatchewan
This charming home located in Canora, SK offers 1,264 square feet of comfortable main floor living, featuring stunning hardwood floors in the living room and 3 spacious bedrooms. The large eat-in kitchen provides ample space for daily dining and entertaining. There is also spacious porch and 4pce bathroom. The full basement consists of a recreation area, extra bedroom and has roughed-in plumbing for a 2-piece bath, giving you room to grow. Outside you will find a large fenced in backyard which includes a dog run and a storage shed, perfect for outdoor enjoyment and easy organization. Major upgrades completed in 2017 include vinyl siding, soffit, fascia, instantaneous hot water heater, and new furnace, enhancing energy efficiency and peace of mind. All appliances are included, making this an easy move in ready opportunity. Give us a call for your personal tour! (id:51699)
0 42nd Street E
Prince Albert, Saskatchewan
Opportunity awaits with this 1.49 acre heavy industrial parcel located in the South Industrial area of PA. The property is comprised of 18 separate titles, offering flexibility for development, expansion, or future disposition. Ideally situated just blocks from Lake Country Co-Op Leisure Center, auto dealerships, and convenient highway access, this location provides excellent connectivity for a wide range of industrial and commercial uses. The land features flat, level topography, minimizing site preparation costs and making it ready for immediate business use. Zoned Heavy Industrial, this property is well suited for manufacturing, warehousing, logistics, equipment storage, or other industrial operations. Here is your opportunity to acquire a well-located industrial land in a commercial corridor. Contact your favourite agent to schedule a site visit today! (id:51699)
310 Valley Road
Corman Park Rm No. 344, Saskatchewan
A rare paved-frontage development canvas just 2 miles south of Saskatoon in the RM of Corman Park. Five contiguous parcels totaling 395.07 titled acres on Valley Road pavement with commanding downtown skyline, 2,300 Feet of river frontage, river-valley views and a quick drive to Saskatoon International Airport. Access: Direct paved Valley Road frontage All season great access, premium buyer appeal, 4,900 Feet of pavement frontage. Location: 2,300 Feet of river frontage. Views: Elevated benches deliver city skyline + river-valley sightlines Zoning: AR1 Agricultural Residential 5 parcels / 395 acres Irrigation: 286 irrigated acres 1 pivot, 2 Linear and some underground irrigation. Utilities: Large powerline corridor on site Airport Proximity: Short, efficient drive to YXE Legals: Nw & Ne 2-36-6 w3, Nw 1-36-6 w3 Mineral rights included with Nw 1-36-6 w3 (except coal) (id:51699)
1 Quarter Near Gravelbourg, Sk (Laflamme)
Gravelbourg Rm No. 104, Saskatchewan
Located near Gravelbourg, SK in the RM of Gravelbourg #104, this quarter section offers a great opportunity to purchase mixed use hay & crop land within close proximity to the thriving agricultural community of Gravelbourg. SCIC rates this property as a “H” soil class. The soil colour is Brown and the SAMA soil final rating weighted average is 51.16. The land features gently rolling topography with few-to-no stones, and is currently being used for cut and baling. Whether you are adding to an existing operation or seeking a secure long-term investment, this property is a great opportunity. If you are looking for more land, there are several quarters listed for sale in the area via separate listings, one which includes a robust yard site with large grain bins. (id:51699)
69 Snedden Crescent
Maple Bush Rm No. 224, Saskatchewan
Don’t miss this rare opportunity to own a beautifully updated lake property located in one of the nicest and most sought-after lake communities in Saskatchewan. Located in Palliser Provincial Park on Lake Diefenbaker (voted top regional park in 2024). This move in ready home features 2 bedrooms, 2 bathrooms, and a fully renovated kitchen complete with sleek white, soft-close cabinetry, stainless steel appliances, and an eat-at bar perfect for family and guests. The bright and open main floor showcases stunning views of the lake, with direct access to the expansive front deck where you can enjoy the scenery from sunrise to sunset. The wrap-around deck offers multiple outdoor living spaces, while the private rear yard provides an ideal setting for relaxing, entertaining, and enjoying smores around the firepit. Located just a short stroll from some of the most beautiful stretches of beach in the entire park. Additional features include updated flooring throughout the main floor, ample off-street parking and excellent proximity to all of the parks amenities. Palliser Regional park offers a golf course, heated swimming pool, community hall, concession, play grounds and more. Whether you’re seeking a full-time retreat or the perfect getaway, this exceptional lake property delivers comfort, style, and one of the best beachside locations Lake Diefenbaker has to offer. (id:51699)
152 Sixth Avenue N
Yorkton, Saskatchewan
Welcome to 152 6th Avenue North—a charming character home steps from downtown and full of thoughtful updates blended with original details you’ll love. From the moment you walk in, the home feels inviting, with updated linoleum guiding you from the front entry into a bright kitchen featuring refreshed laminate countertops. The connected dining and living rooms offer a cozy, everyday gathering space, accented by laminate flooring and original millwork that brings timeless warmth to the main floor. Upstairs, you’ll find two comfortable bedrooms, including a primary suite with its own spacious sitting room—an ideal spot for a reading nook, nursery space, home office, or simply a quiet retreat. Original doors and hardware add an extra layer of charm throughout the home. The bathroom has seen a simple renovation, keeping the space fresh and functional for modern living. The basement offers a high-efficiency furnace and a newly updated water heater (Nov 2024), giving the next owner peace of mind for years to come. Outside, enjoy vinyl siding, a detached single-car garage off the alley, and a partially fenced yard that could easily be fully enclosed with very little effort or cost. If you’ve been searching for an affordable home with character, updates, walkability, and room to make your own, this property is ready to welcome its next chapter. Schedule your viewing today! (id:51699)
5.22 Acre Lot
Hudson Bay Rm No. 394, Saskatchewan
5.22 acre titled lot with some trees is sandy soil with good water in the area. No building timeline, perfect for the cabin in the woods! This property is just minutes to the town of Hudson Bay with all the amenities. Ski trails pass by, award winning snowmobile trails in the vicinity and a short walk to the Red Deer River! Call to check it out! (id:51699)
Starter Acreage
Hudson Bay Rm No. 394, Saskatchewan
Nestle in the woods, start building, bring your modular, mobile or RV! Comes with a Concrete pad, shed! This property has it all just needs you and a plan. Well for water on location, power onsite, just put a meter back on! Septic to pump out ready to go! Fully fenced this gated acreage is over 5 acres of wooded bliss in a sandy wooded area. Close to all the amenities of small town life in Hudson Bay which is literally a couple minutes away! Call today to take a look! (id:51699)
416 T Avenue S
Saskatoon, Saskatchewan
Wonderful one-and-a-half-storey home with a garage on a large 50' x 140' lot. Please view the Matterport 3D virtual tour and floor plans in this listing. There are two bedrooms and one full bathroom, along with loads of storage space and a second toilet in the unfinished basement. The current owner has made tons of improvements: furnace, central air conditioning, deck, flooring on the main floor, added subfloor for uniform height, shingles on the house, metal roof on the garage, overhead door, and more. The sizeable fenced yard features lane access to an oversize single garage, two sheds, a garden area, a fire pit, and plenty of room for children or pets to enjoy while you watch from the back deck. Another perk is a number of fruit trees, including two apple trees, two pear trees, a Saskatoon berry bush and grapevines on the property. A professional home inspection report, Property Information Disclosure (PID), a gas line inspection, and a Property Condition Disclosure Statement (PCDS) are all available for buyers to review prior to making an offer. The seller would be happy to include the following items for the buyer: dresser, mattress base, and portable clothes racks in second floor bedroom, shelving unit behind door in bathroom, microwave stand, second set of laundry for parts, and backyard BBQ & fire pit bricks. Call now for your own private viewing! (id:51699)

