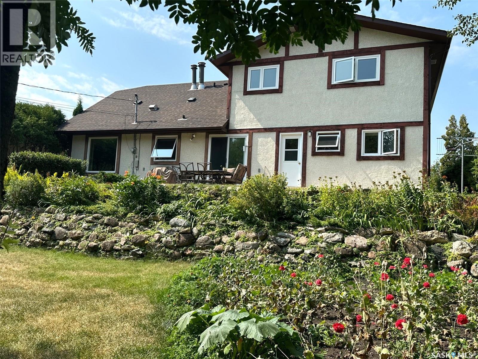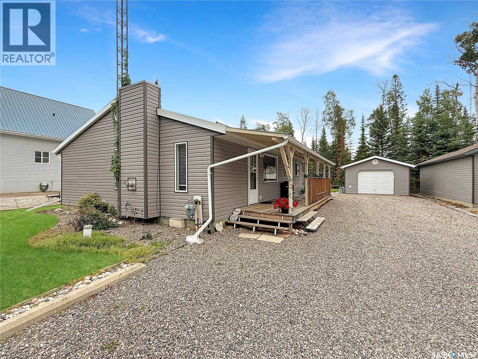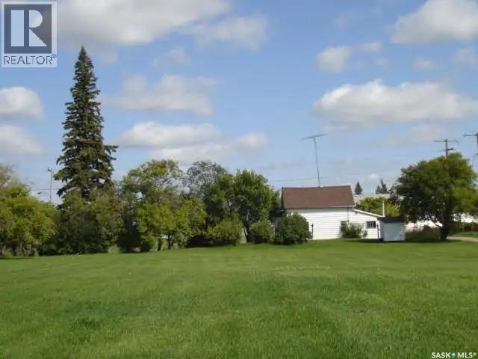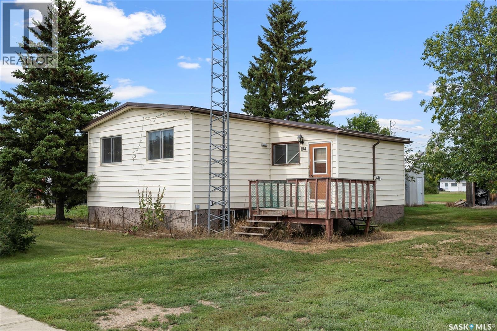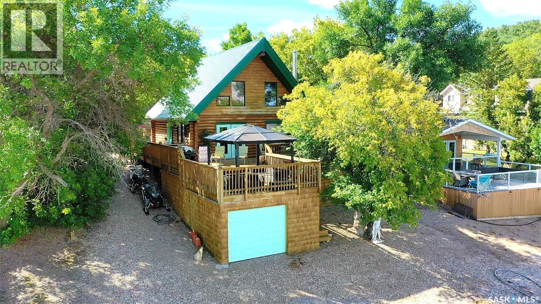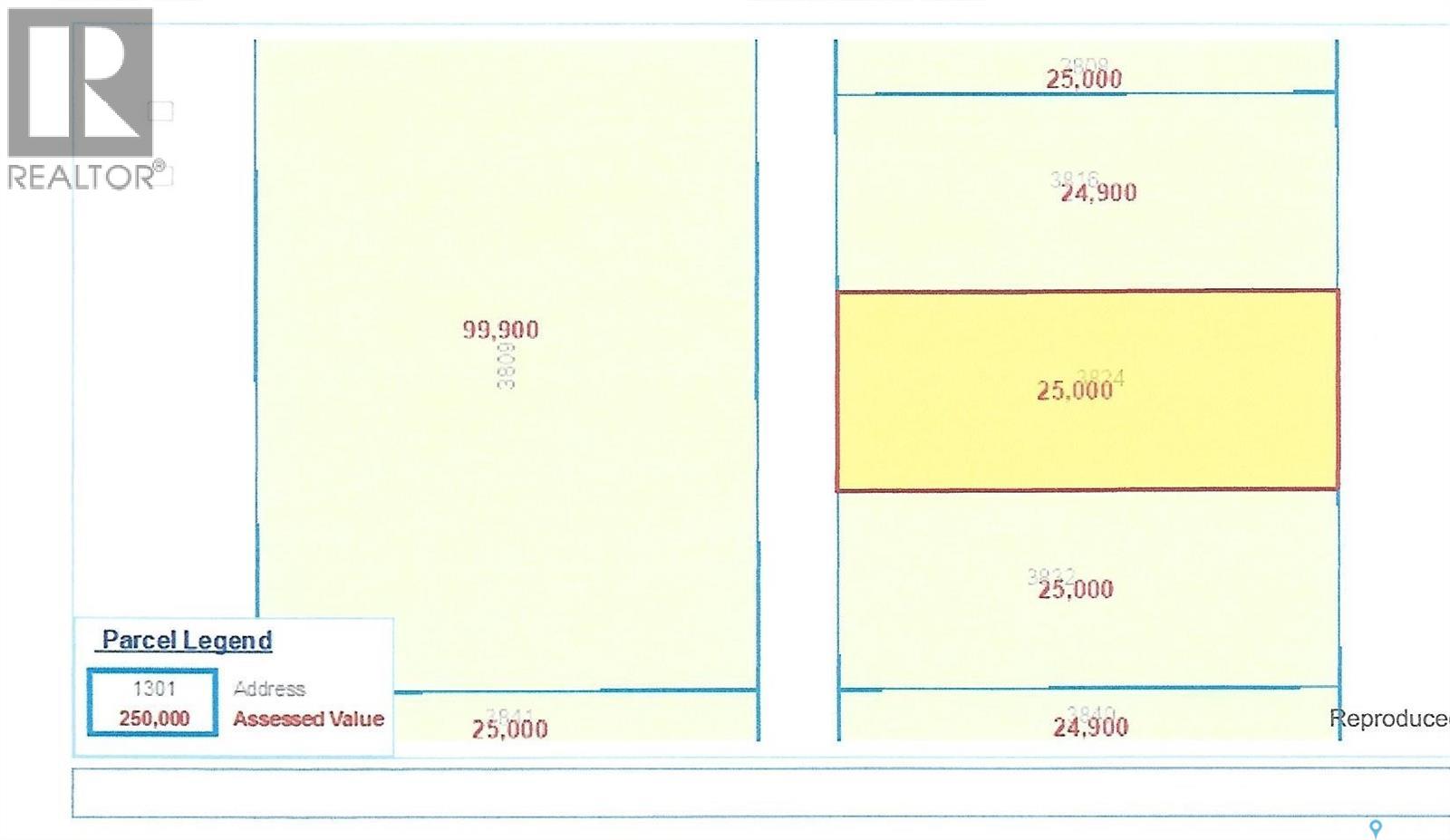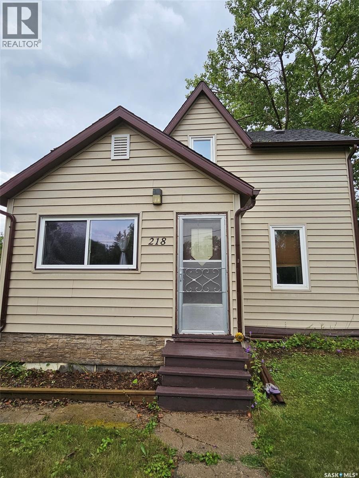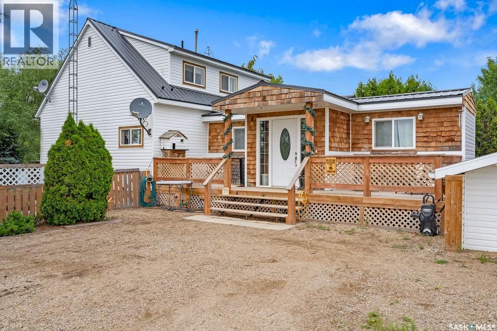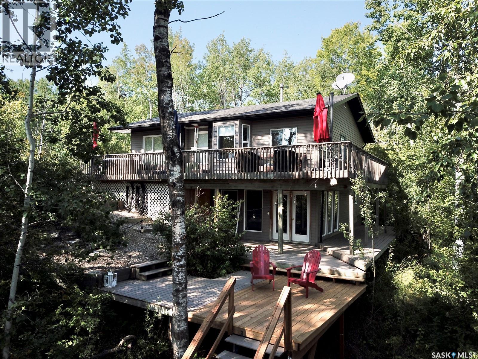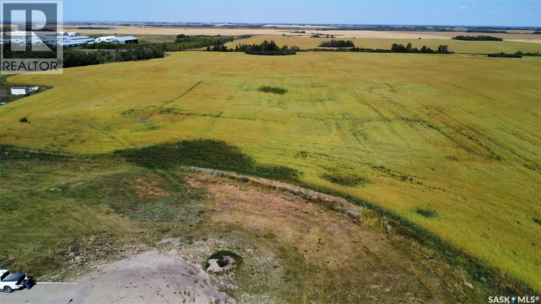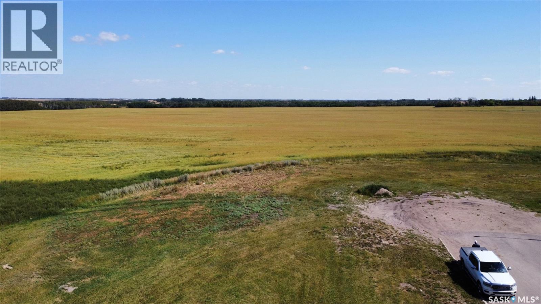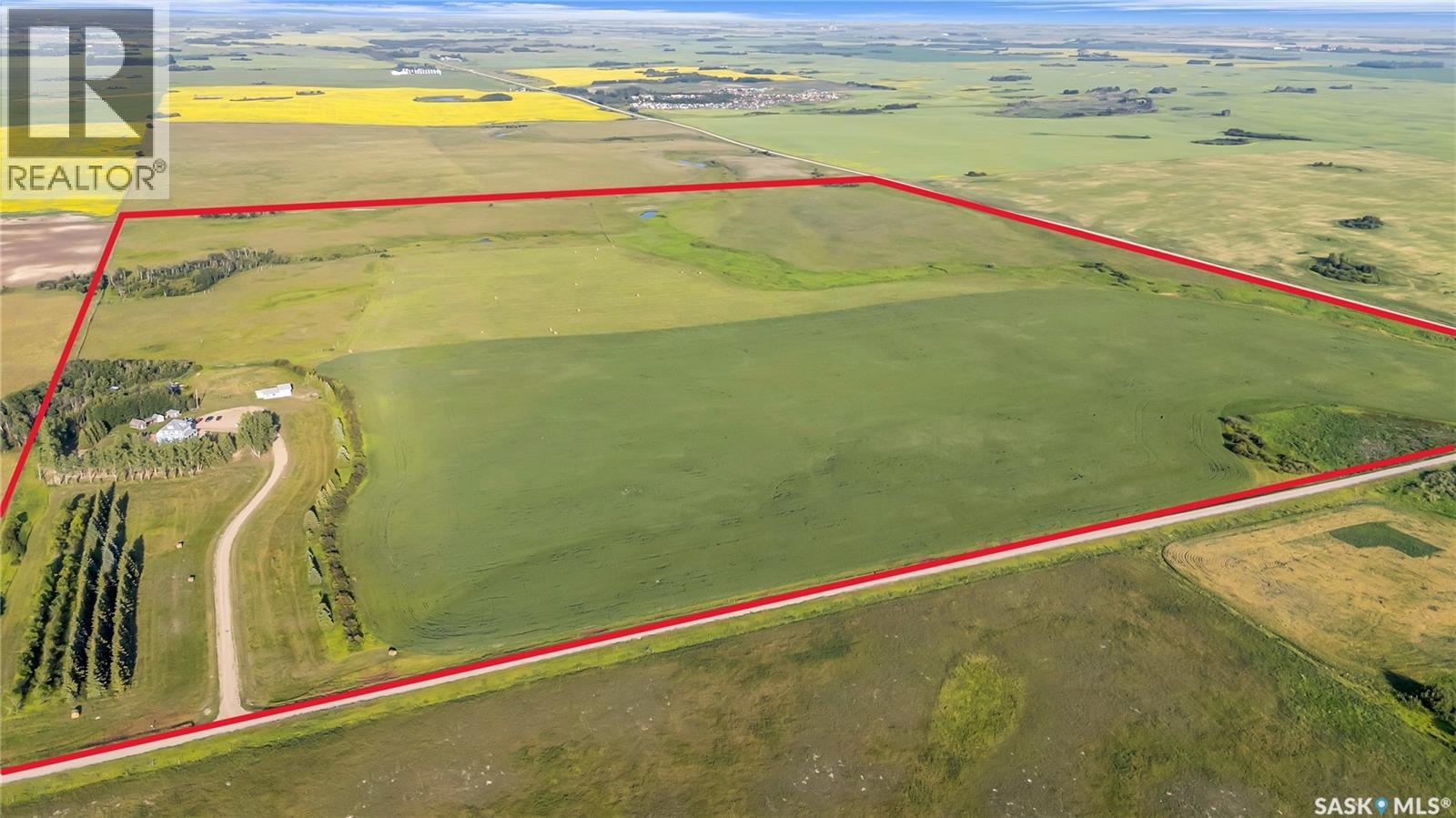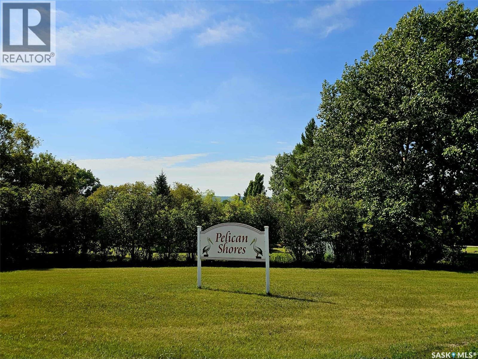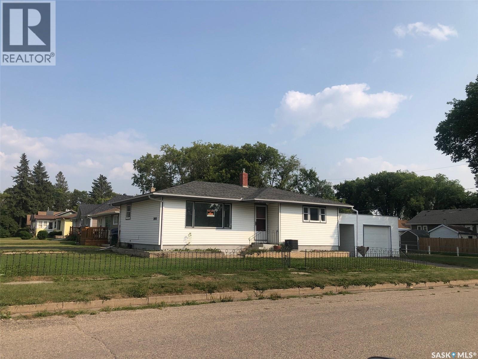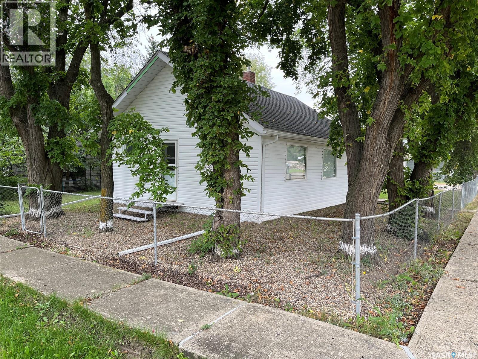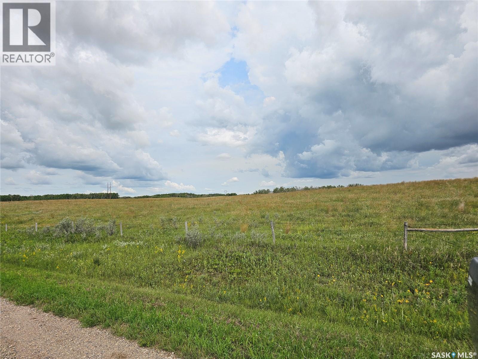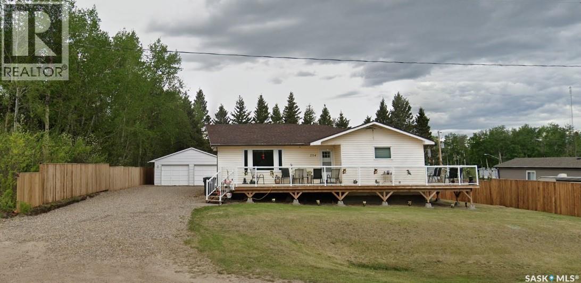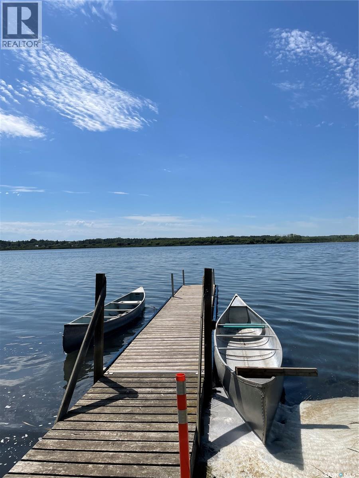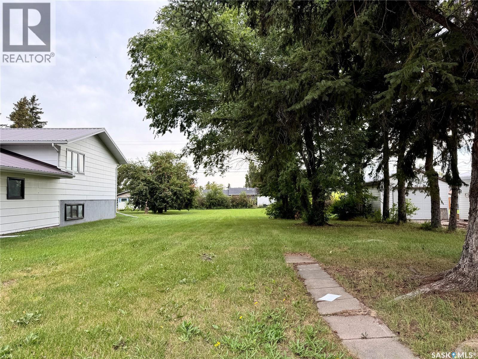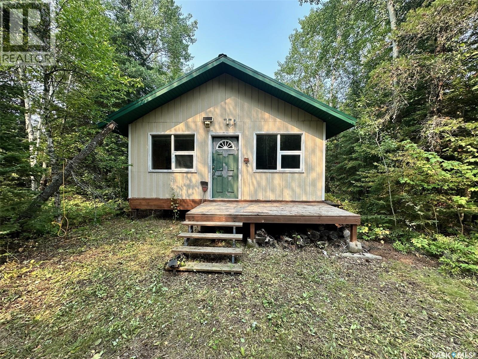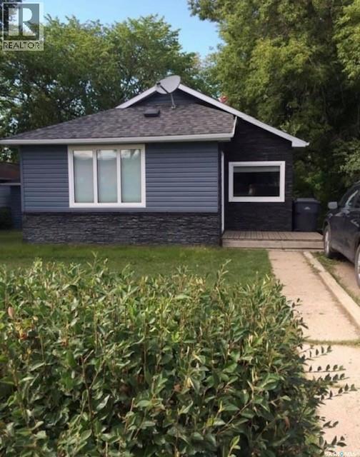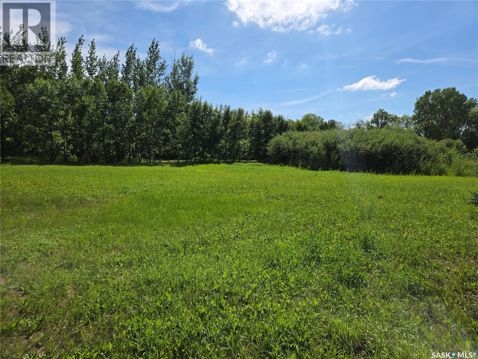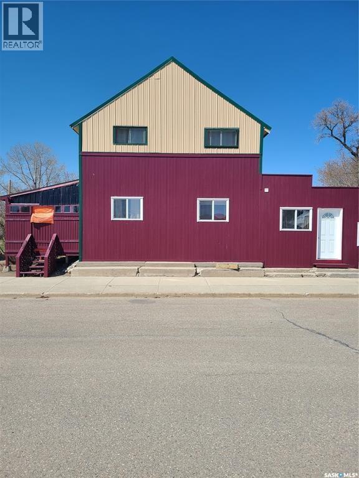706 Donald Street
Hudson Bay, Saskatchewan
Welcome to 706 Donald Street, a spacious and inviting 5-bedroom, 4-bathroom home nestled within town limits yet surrounded by nature. The exterior offers a beautifully landscaped yard with rock retaining walls covered by cascading perennials. Mature trees and natural growth provide privacy, while the backyard features a garden space and two sheds for additional storage. This property backs onto the east forest, offering peaceful views and a sense of seclusion. Inside, the upper level includes four bedrooms and two full bathrooms, with one room currently serving as a office. The main level has been recently updated with vinyl plank flooring in the living room and formal dining area, and a walk-in shower has been added to the back entrance, transforming it into a convenient three-piece bath. A patio door off the breakfast nook leads to a large patio that overlooks the backyard. The home is equipped with central air conditioning for year-round comfort. The finished lower level includes a guest bedroom, a craft or workroom, a sewing room, and a laundry area, along with ample space for entertaining. A truly unique shower stall with stained glass mosaic. An attached two-car garage adds convenience, and the original build features two inches of styrofoam under the stucco and R60 insulation in the attic, contributing to impressive energy efficiency as reflected in the utility bills. This well-maintained home is ready for its new owners—call or text today to schedule your private viewing. (id:51699)
28 Andrews Avenue
Candle Lake, Saskatchewan
Great Location, Great Layout, Great Value. 1008sqft, 3-bedroom, 2-bath cabin is perfectly situated in the heart of Candle Lake, on Andrew Ave, in Aspen Grove. Just steps from the mini golf and store, a short stroll to Waskateena Beach, and on the route to the golf course—it’s truly a prime spot for enjoying lake life. Solidly built with a bright, airy, and completely open layout—filled with natural light and a refreshing, breezy lake feel. Other notable features included oversized 60'x135' lot, covered deck area, wonderful screened in room in the back, fire-pit area, front & back lawn, long gravel driveway, metal roof, NG fireplace, Stackable washer & dryer, Water Softener, Private well and septic, Plus stretch heated detached garage 16'X32'. Recent updates include new siding and eaves (2021) and upgraded crawl space insulation (2024). Quick possession available, Most Furniture can be included. This could be #yourhappyplace. (id:51699)
Lot 5 Blk 2
Fleming, Saskatchewan
Great lot for sale in Fleming! Come build your dream home here in the peace and quiet of this small community! Mineral rights not included. Call for more information or to book a viewing! (id:51699)
104 1st Avenue E
Landis, Saskatchewan
Discover a unique opportunity in the friendly community of Landis, Saskatchewan. This older mobile home, set on a full basement, offers plenty of space and versatility for the right buyer. The main floor features a comfortable living area, kitchen, and bedrooms, while the basement includes a non-conforming suite — ideal for extended family, guests, or potential rental income (subject to local regulations). Enjoy the charm of small-town living, where life moves at a more relaxed pace. Landis is conveniently located between Biggar and Wilke, giving you access to larger town amenities while still enjoying the peace and affordability of rural Saskatchewan. If you’re looking for an affordable property with space, flexibility, and plenty of potential, this home is worth a closer look. (id:51699)
1736 Winnipeg Street
Regina, Saskatchewan
Great opportunity to supplement your income and build your real estate portfolio! (id:51699)
14 Poplar Trail
Crooked Lake, Saskatchewan
Tranquil water front lake life , living in a log home all year round is what Lot 14 Poplar Trail provides. On the quiet side of Crooked Lake , find this 2004 "A Frame" Swedish Cove Log home with a combined living space of 1710 sq ft to include the walk out basement and master loft. The lake frontage is 50' x 147 , with Xeriscape yard and sandy beach. Large 2 sided decking with views of the sunset can be enjoyed and covered gazebo to relax under. The master bedroom is located in the loft with a views of the lake. Main floor living provides an entertainment space in the living room with garden doors to front deck, a kitchen /dining area, 3 piece bath with laundry. Walk out basement has a rec space, 2nd bedroom , a utility room and dry bar area. Relax in the hot tub under the deck with entry from the basement. Stone epoxy flooring makes this space very durable and easy to maintain. One owner home and is looking for a new owner whether you want to be seasonal or 4 season , this property provides comfort with a wood stove and propane forced air furnace (2024)with central air. Metal roof was new in 2015, power vent propane hot water heater, 1000 concrete septic, couple sources of water systems, 200 amp service, boat house great for storage, dog kennel and dog run , 1 road entry and access to the water , are some of the features. Pier and gazebo included in the purchase. Stainless steel fridge, stove and DI washer included as well as the washer and dryer. Owner just finished staining the exterior. Good opportunity to have a unique lake front home. Close to the boat launch and huge children's playground , campgrounds and Great neighbours. Lease due end of Dec - 2024 was $2781 Tax due end of Sept - 2024 $1683.55 (id:51699)
3824 Ellice Street
Regina, Saskatchewan
Two 25' x 125' undeveloped residential lots in Devonia Park or Phase IV of West Harbour Landing. Devonia Park is a quarter section of land originally subdivided into 1,400 lots in 1912. Investment opportunity only at this time with potential to build on in the future. Brokerage sign at the corner of Campbell Street and Parliament Avenue. GST may be applicable on the sale price. More information in the 'West Harbour Landing Neighborhood Planning Report'. There will be other costs once the land is developed. (id:51699)
218 7th Street W
Carlyle, Saskatchewan
218 - 7th St West, Carlyle – Welcome Home! Nestled on a generous 75’ x 126’ corner lot, this charming and well-maintained 3-bedroom, 2-bathroom home offers the perfect blend of comfort, space, and function—ideal for family living. Step inside through the side entry into a spacious recreation room, perfect for relaxing or entertaining. The heart of the home features a rustic, fully applianced kitchen with ample counter space, seamlessly connected to a cozy dining area and a warm, inviting living room complete with a gas fireplace(needs service) and gleaming hardwood floors. Main floor living is a breeze here, offering: A comfortable Primary Bedroom with built-in headboard and drawers, a 4-piece bathroom with luxurious jetted tub, a convenient main floor laundry area with additional fridge and shelving, a second 3-piece bath with walk-in shower Upstairs, you'll find two charming bedrooms with unique ceiling lines and access to an attic space that’s had significant insulation upgraded. Outside, the fenced backyard is a private, park-like oasis featuring: A patio for entertaining, A firepit area with built-in L-shaped seating, Room for raised garden beds and a serene front yard hideaway with a Beachcomber 750 Hybrid Hot Tub (negotiable) Additional highlights include: * Updated windows and electrical * Central air conditioning * Large adjacent unheated storage space with an extra freezer * Unique rustic kitchen with adjacent dining * Great corner lot with nice curb appeal. This home has seen numerous upgrades and offers incredible value for its next owner. Don’t miss your chance to own this Carlyle gem—contact agents today to book your private showing! (id:51699)
111 Main Street
Fletts Springs Rm No. 429, Saskatchewan
Welcome to paradise! This property combines the spaciousness & privacy of acreage life with the comfort of community living- no need to chauffeur your kids to school, as the bus will pick them up at the door & take them to Melfort or Kinistino. Your errands are also minimized as you can get your mail & drop off your garbage right in town! This property has 18 years of upgrades & renovations, but the character of the original home has been preserved. A grand entryway addition completed in 2018 welcomes you into this home where you will find a cozy fireplace nook, tons of storage, & a bright open laundry space. Just past the main floor bedroom you will see the sparkling bathroom completed in 2020 with a clawfoot tub & crown molding. The kitchen is packed with updated appliances, storage & counterspace, plus the best lighting! The dining room opens onto a covered patio/deck area for in/out entertaining; or enjoy the natural light year-round with updated windows throughout the home. Upstairs are three spacious bedrooms with lots of storage space & nooks to explore. If that’s not enough, the backyard & adjoining lots are jaw-dropping. You have to see it to understand the scope of the time, money, & care that has been invested in this property: both covered/uncovered deck areas, a cement-pad firepit, water features, mulch & juniper landscaping, perennials & fruit trees, a giant swing, hand-chipped limestone details, plenty of green space, raised garden beds, equipment storage/sheds, two greenhouses past the fully fenced yard, water lines…what else?! The house itself has tin roofing & brand new siding. Cedar-shake details complete the home, & there are lots of other upgrades; a new septic mound, a cement pad ready for a hot tub, a carport , a new tree line; even a grow room in the basement. And don't worry about pesky snow removal; the RM clears & maintains the roads. This turn-key property is just -20 minutes of highway driving from Melfort, St Brieux, or Kinistino! (id:51699)
100 Misty Bay Drive
Big Shell, Saskatchewan
Looking for a lakefront cottage that offers you privacy and the feeling of a nature retreat? This cottage is a raised bungalow with 5 bedrooms and 2 bathrooms with a full walk out basement for over 1900 sq ft of living space! Enjoy yard and lake views from both floors and the wrap around deck! The main floor has had some updating done and the basement is partially finished - just waiting for your finishing touch! There is a single detached garage, natural gas forced air heating and central air conditioning. There are 2 - 340gal water tanks, and a 1500gal concrete septic tank. This is a large private lot surrounded by trees for a quiet and comfortable space at the lake - easy keeping yard with xeriscaping and low maintenance grass. The lakefront is sandy and deep enough to dock a surf boat, pontoon or anything else you would like in the water. Your just steps from the deck to your own private docking area. If you're looking to escape the hustle and bustle of life - consider this 4 season cottage where you can sneak away for your own private retreat! Reach out to arrange your private showing! (id:51699)
220 Bergmann Avenue
Wynyard, Saskatchewan
Build your dream home. Lot size is 74x120 Call today for more information (id:51699)
218 Bergmann Avenue
Wynyard, Saskatchewan
Build your dream home. Lot size is 70x120 Call today for more information (id:51699)
Butler Acreage
Edenwold Rm No.158, Saskatchewan
20 minutes from the city you will find this 1/4 section homestead. In 1995 this yard site was established by moving in a 1920 2 and a half storey character home and putting it on a new concrete full basement. This home features turn of the century character with modern upgrades. Large working kitchen and center island, dining area, livingroom with natural gas fireplace and family room. The South facing covered verandah is a great place to sit and look out over the rest of the land. The second floor has master suite with 3 piece ensuite and access to the second storey balcony, 2 other large bedrooms, 3 piece main bath and laundry area. The third level is fully insulated and open space awaiting your development ideas. Properties like this don't come along often, don't miss your opportunity to develop your dream! (id:51699)
Lot 4 Lakewood Road
Round Lake, Saskatchewan
Lot 4 Lakewood Road Round Lake Here is your opportunity to build your dream home at the lake! A good sized lot in the friendly community of Pelican Shores just waiting for you. This well treed lot is across the road from Round Lake in a quiet, peaceful community. (id:51699)
303 Fourth Avenue E
Canora, Saskatchewan
MOVE IN READY AND AVAILABLE FOR IMMEDIATE OCCUPANCY! Welcome to 303 Fourth Avenue East in Canora. An affordable starter home situated in walking distance to both schools and all amenities. This 4 bedroom, 2 bathroom bungalow built in 1958 provides an attached single car garage and 974 square feet of living space above grade. Boasting a very functional layout this cozy home will provide all that you need and make for a great future investment. Featured is central air conditioning and original hardwood floors throughout the living room and bedrooms! This solid bungalow boasts a solid poured concrete foundation with a fully finished dry basement. Also featured an updated HE furnace, a built in dishwasher, water softener, and all appliances included. The yard provides plenty of parking space including asphalt driveway, a breezeway separating the garage from the house, partially fenced with lawn & patio area and back alley access. Lot size: 50' x 120'. This is all around a good solid home, call for more information or to schedule a viewing. (id:51699)
103 4th Avenue E
Lafleche, Saskatchewan
PUT THIS BUNGALOW ON YOUR VIEWING LIST!! Situated in the Town of Lafleche the property has had some TLC added to it with a couple new windows, updated exterior doors, some vinyl siding, flooring, baseboards, paint and updated bathroom. The Seller took pride in the renovations and the quality work shows. The 24x26 garage is an big added bonus with two doors, 220 amp plug and an abundance of work space you might find yourself spending more time in the garage than the house. Lafleche has lots to offer like a Health Center, pharmacy, grocery store, restaurants, gas station, Credit Union, K-12 school, churches, library, skating and curling rinks and much more. Book your private viewing today!! (id:51699)
Wright Property
Vanscoy Rm No. 345, Saskatchewan
Access off Bray Road, just of the Pike Lake hwy 320 acres of rugged land, ideal for development, hunting, grazing (id:51699)
204 1st Avenue S
Dorintosh, Saskatchewan
Established in 1994, this charming home sits perched on a hill on the south side of the peaceful Village of Dorintosh. Although this home was originally constructed in 1962, the main structure of the home and the garage were moved here and set onto a new basement and concrete pad in 1994. The home has seen several updates in recent years including windows and doors, efficient LED lighting, architectural shingles, water heater, and furnace approximately 10 years ago. The main floor has 3 bedrooms, a 4-piece bathroom, large living room, and a nice bright kitchen. The lower level is quite spacious and consists of family room, new 3-piece bathroom, storage, and laundry room. The home is outfitted with a water softener, reverse osmosis, and several security cameras for your safety and convenience. The seller has paid the water bill for the year, and the propane tank is at 50%. The seller will not ask a buyer to pay the balance of either of these services. There are many fantastic aspects to this property that you will have to see for yourself. Call your preferred realtor to set up a showing. (id:51699)
Wakaw Lake 120 Acres
Hoodoo Rm No. 401, Saskatchewan
Escape to Serenity: 120 Acres of Lakefront Bliss at Wakaw Lake Nestled on the pristine North Shore of Wakaw Lake, this extraordinary 120-acre sanctuary offers the perfect balance of natural beauty, tranquility, and boundless potential. Whether you’re seeking an idyllic retreat, a place to build your dream home, or a destination for glamping under the stars, this property promises a lifestyle of peaceful luxury. The rolling hills, bordered by lush shelterbelts, create an intimate and secluded environment, while the gently sloping lower bank opens to the lakefront, offering unparalleled views. A two-storey, nearly 2000 sqft home is already under construction, just steps away from the water’s edge. The land is truly remarkable, blessed with top-rated soil, including organic black loam from the lakebed in the lower field. A 750,000-gallon dugout, native prairie fescue on the hillside, and wild Saskatoon berries lining the lakeside provide a bounty of natural beauty. Nearby, the town of Wakaw is a thriving commercial and tourist destination, just 10 minutes from your front door. With a newly paved Main Street lined with charming shops, restaurants, cafes, and a museum, this quaint town offers a welcoming atmosphere. Whether you’re an avid golfer, hunter, or nature enthusiast, this property offers access to the best that Wakaw has to offer. A short golf cart ride takes you to the Wakaw Regional Park with its 9-hole golf course, marina, boat rentals, and beaches, while nearby hunting opportunities cater to those seeking adventure. Back Country Spirits offers tours and tastings, and Back Roads U-pick farm adds a touch of rural charm just minutes away. This is a rare opportunity to own a piece of paradise on Wakaw Lake, where natural beauty meets endless possibility. Immerse yourself in serenity, and let this extraordinary property be your sanctuary for generations to come. (id:51699)
702 B Avenue E
Wynyard, Saskatchewan
A 50x150 foot residential lot in the welcoming town of Wynyard, Saskatchewan. This spacious lot is ideal for building your dream home, with all utilities ready for connection. Don't miss out on this prime opportunity in a friendly community. Contact us for more details! (id:51699)
Bainbridge Cabin
Hudson Bay, Saskatchewan
For sale a cabin at Bainbridge, which is located approx 1 hour north of Hudson Bay, Sk and 1.5 hour from Nipawin, Sk. Well known for its hunting, fishing and ATV recreation. Cabin is 560 sq ft, 2x6 build, vinyl windows, metal roof, deck on the front side. Propane stove and all other items in the cabin are staying. Queen bed, twin bed, dishes, table chairs, tv, inverter, generator, hide a bed etc. Also included in this sale is a one time 8x20 sea can. Wood stove heats up the cabin!! This is a 21 year lease agreement with the Government of Sask. Lot is 75x150 and well treed. Annual lease payment is $888. New owners will fill application for new lease and receive confirmation prior to closing of the sale. Call or text today to view and for further questions. (id:51699)
111 Pipestone Avenue
Wawota, Saskatchewan
This beautifully updated bungalow offers modern comfort, a functional layout, and a fantastic location directly across from the school. It’s the perfect blend of convenience and privacy, surrounded by mature trees and a spacious yard. The main level features a bright, spacious living room and an updated kitchen with crisp white cabinetry, a convenient eat-up island, and direct access to the oversized back deck—ideal for entertaining or relaxing. You'll also find two generous bedrooms, a cozy den with a large picture window, and a beautifully tiled 4-piece bathroom. Downstairs includes a laundry room, a storage room, and a utility area—offering plenty of practical space. A new furnace was installed in 2023, adding to your peace of mind. Outside, the 50' x 200' yard is sure to impress. It offers incredible space for outdoor living, mature trees for natural privacy, and a large shed for extra storage. Affordable, move-in ready, and full of charm—don’t miss your opportunity to own this wonderful home. Call today to book your showing! (id:51699)
1 1st Avenue
Edenwold, Saskatchewan
10 Lots for sale in one great package in the town of Edenwold! If you are looking for a place to build your dream home in a maturely treed area with TONS of space for a yard, this is the lot for you! 0.77 acres of land will allow the new owners to create the space you would love to have, without the city prices, and only 45 KM from Regina. Town water and sewer is available, with gas and power to the lot edge. If this is what you are looking for, reach out today! (id:51699)
48 Main Street
Manor, Saskatchewan
Revenue Property in Manor – Motivated Seller! This is a fantastic opportunity to own a fully rented, income-generating property in the quiet community of Manor. Featuring four separate self-contained suites, this renovated building is currently generating between $3,650–$3,850 per month in rental income. Ideal for anyone looking to live in one unit and rent out the rest to offset the mortgage, or for an investor ready to take over a fully operational rental property. The building offers approximately 3,000 sq ft over two levels (to be verified), including three 1-bedroom suites on the main floor and a spacious 2-bedroom suite on the second floor. Extensive renovations and upgrades have been completed, including a new metal roof, exterior paint on the building and decks, interior wall additions, insulation of exterior walls, upgraded wiring, and a newer high-efficiency gas furnace installed six years ago. Each suite has its own 40-gallon hot water tank and is heated by a combination of forced air gas and electric baseboard heat. The second-floor suite has a private rear entrance with heavy-duty stained and painted staircase and decking, vaulted ceilings, cozy interior décor, two bedrooms, a 3-piece bath with in-suite laundry, a large kitchen/dining area, and a bright living space with south-facing windows for great natural light. On the main floor, the two south-facing 1-bedroom suites feature private decks and come fully furnished with queen beds, tables and chairs, and 42" wall-mounted TVs. The third main floor unit on the north side is also a fully furnished 1-bedroom suite. The older section of the main building has a solid stone foundation, and the property overall has been well maintained by the current owner. Whether you're looking for a personal residence with added rental income or seeking a solid investment property, this one delivers steady cash flow and strong potential. All units are currently rented, income ranging between $3,650–$3,850 monthly. (id:51699)

