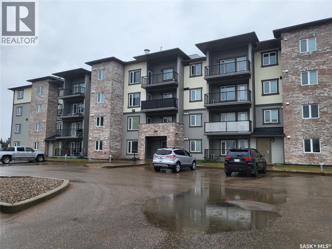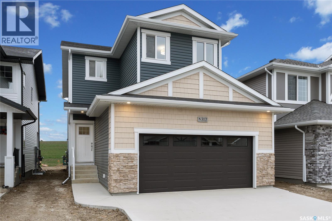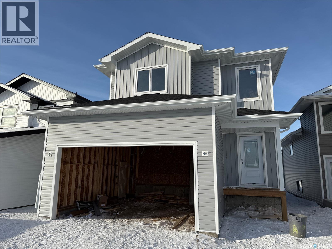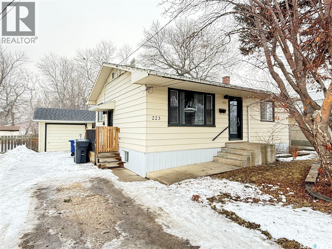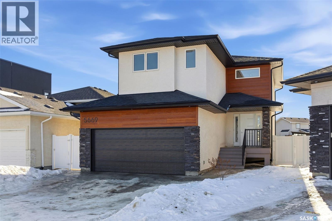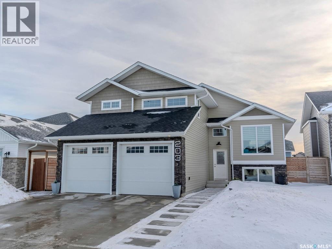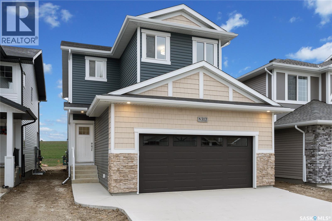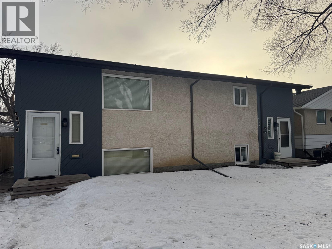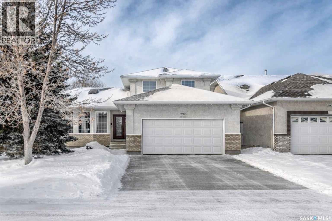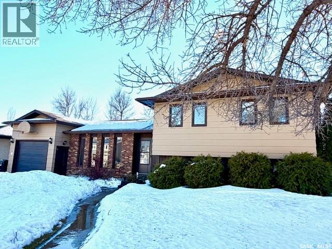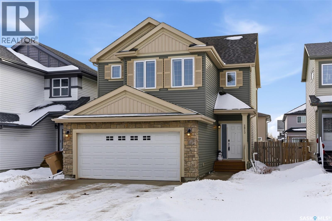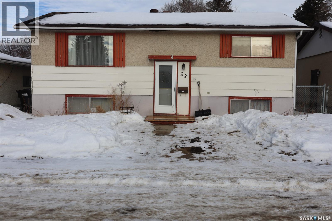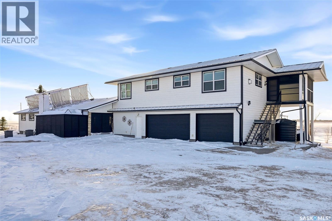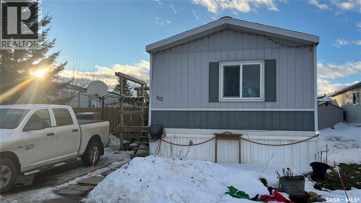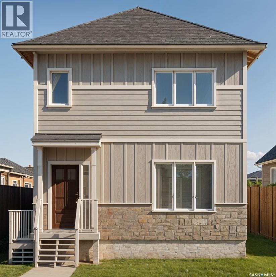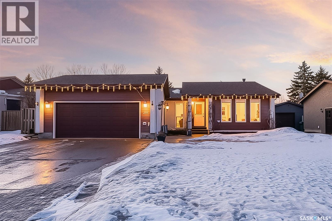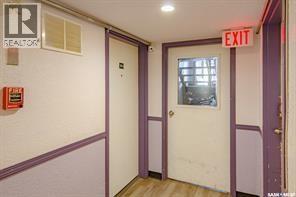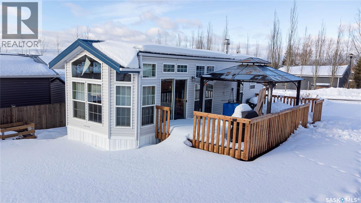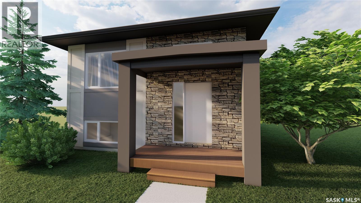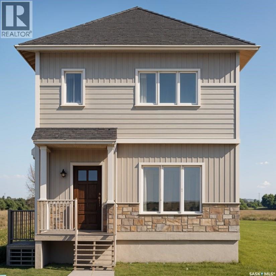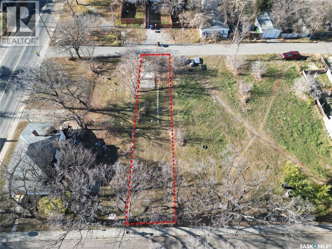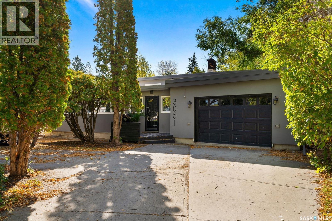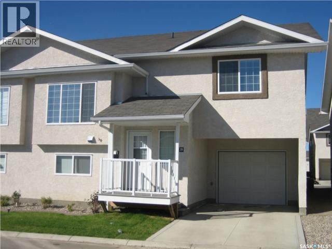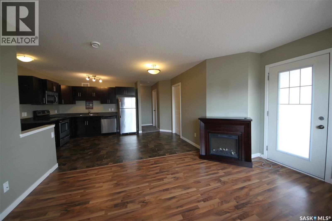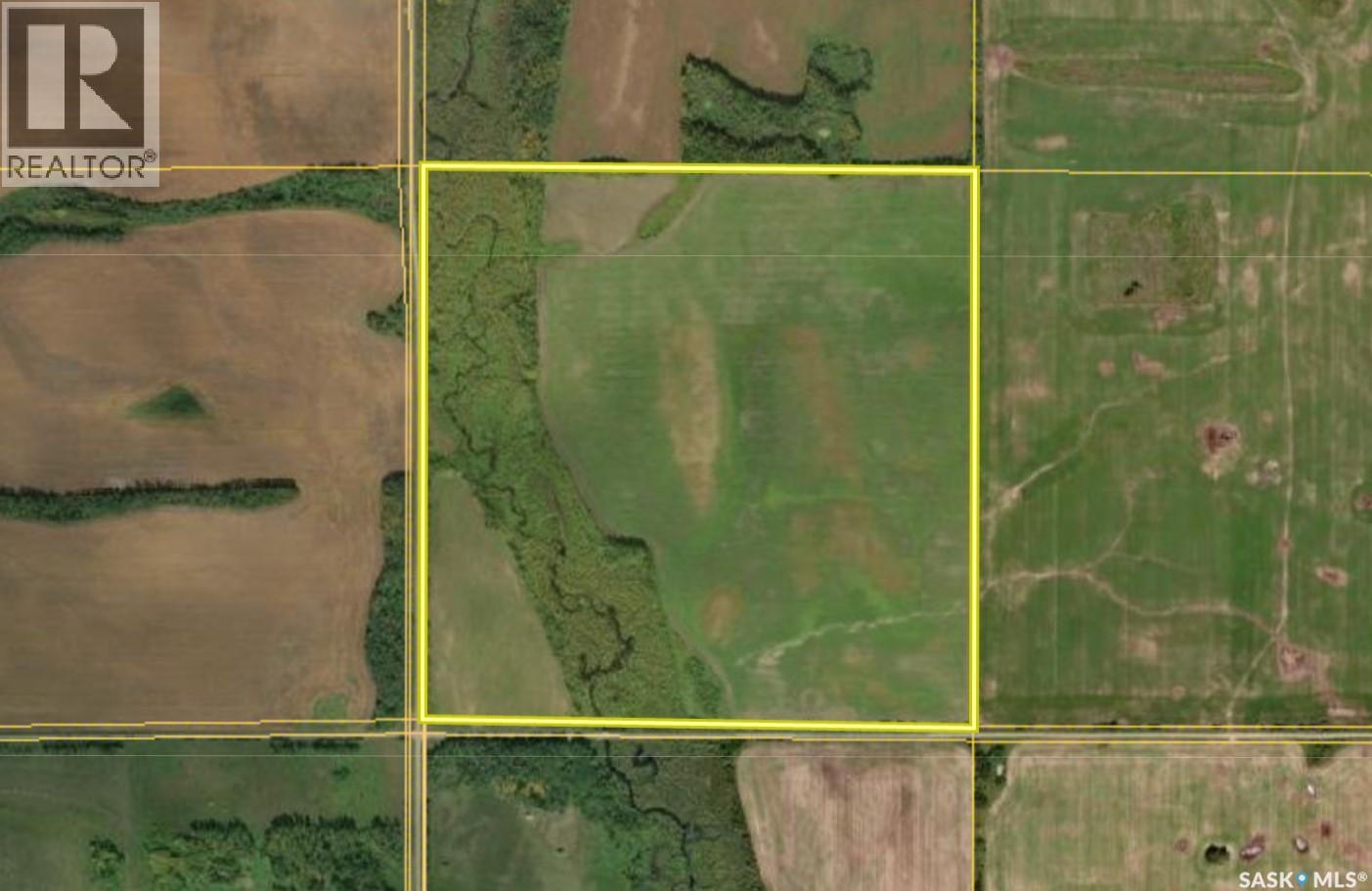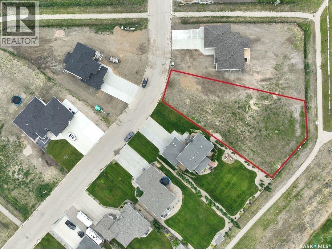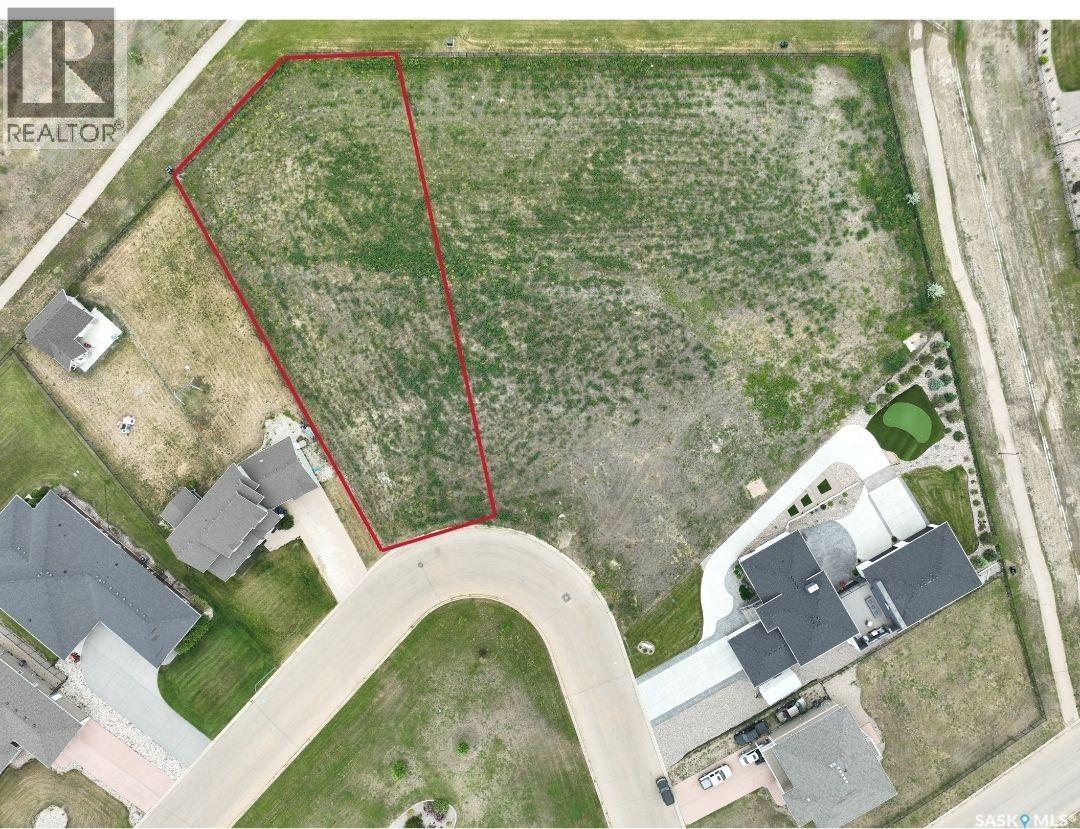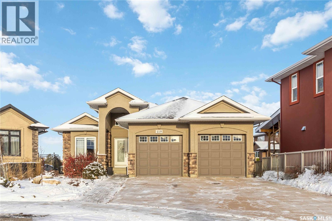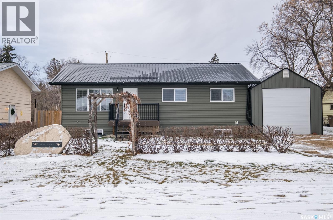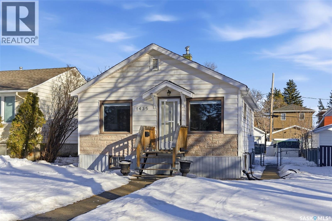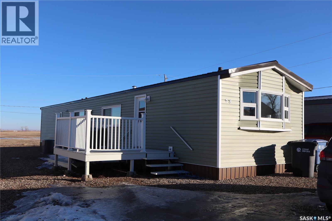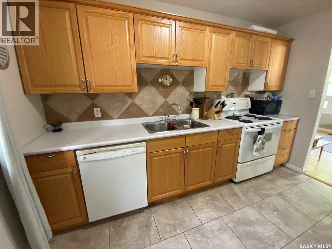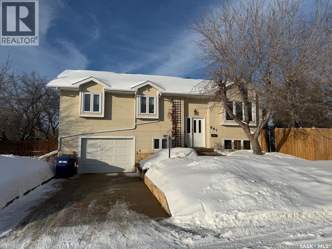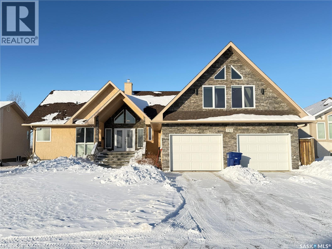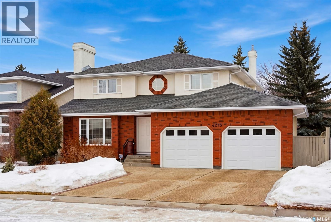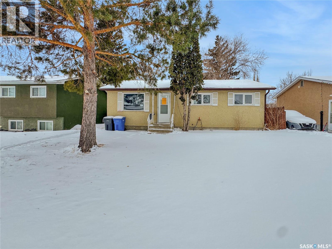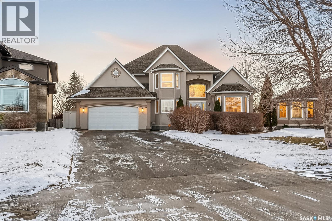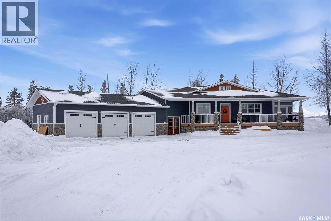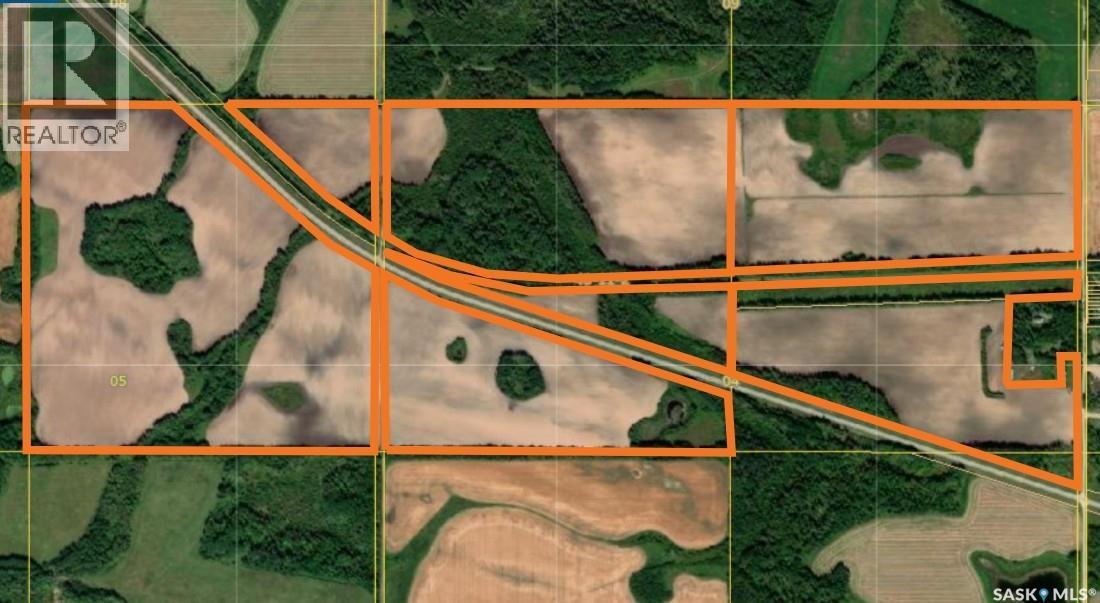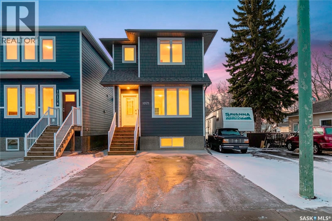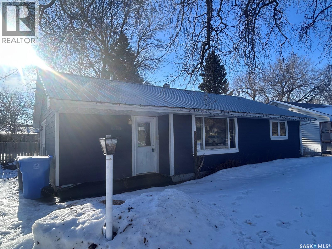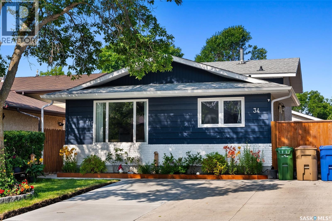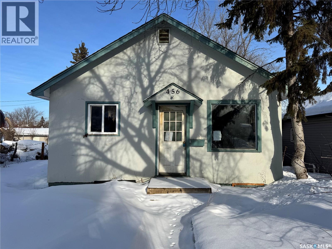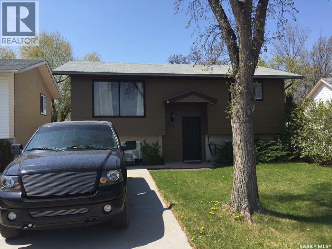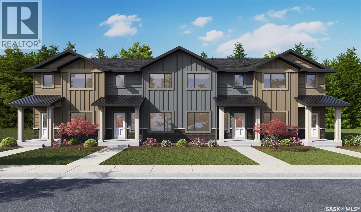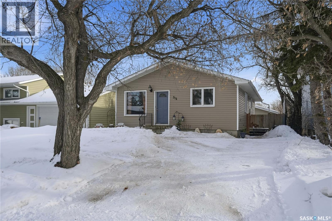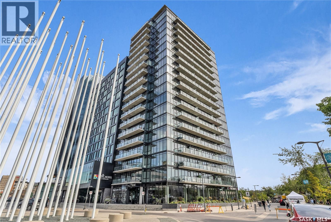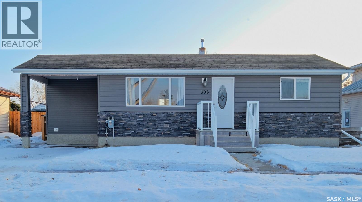207 306 Petterson Drive
Estevan, Saskatchewan
Welcome to this well-cared-for 1 bedroom plus den condo in Petterson Point II Condominium. Located on the second floor with a west-facing exposure, this 698 sq. ft. unit offers a bright and inviting interior filled with natural light. Built in 2012, the condo features an open-concept kitchen and living area, complete with an appliance package and an island with added cupboard storage—perfect for both everyday living and entertaining. The spacious bedroom is complemented by a versatile den, ideal for a home office, hobby room, or guest space. A full 4-piece bathroom, one outdoor parking stall, and thoughtful layout make this unit both functional and comfortable. Condo fees include snow removal, lawn care, common insurance, water, sewer, and reserve fund contributions, offering low-maintenance living and peace of mind. Conveniently located close to schools, shopping, and grocery stores, this property is an excellent option for first-time home buyers, those looking to downsize, or investors seeking a solid addition to their portfolio. (id:51699)
827 Brighton Boulevard
Saskatoon, Saskatchewan
"NEW" Ehrenburg built [RICHMOND model] - 1555 SF 2 Storey. *LEGAL SUITE OPTION* This home features - Open Concept Design giving a fresh and modern feel. Superior Custom Cabinets, Quartz counter tops, Sit up Island, Open eating area. The 2nd level features 3 bedrooms, a 4-piece main bath and laundry area. The master bedroom showcases with a 4-piece ensuite (plus dual sinks) and walk-in closet. BONUS ROOM on the second level. This home also includes a heat recovery ventilation system, triple pane windows, and high efficient furnace, Central vac roughed in. Basement perimeter walls are framed, insulated and polyed. Double attached garage with concrete driveway and front landscaping Included. PST & GST included in purchase price with rebate to builder. Saskatchewan New Home Warranty. Currently Under Construction with a scheduled for an AUG 2026 POSSESSION -- ***Note*** Pictures are from a previously completed unit. Interior and Exterior specs vary between builds. (id:51699)
235 Froese Crescent
Warman, Saskatchewan
Welcome to this brand-new 1,564 sq. ft. two-storey home, thoughtfully designed with modern families in mind. This 3-bedroom residence showcases quality craftsmanship, elevated finishes, and bright, functional living spaces throughout, with the option to develop a legal one-bedroom basement suite. Contact for basement development and pricing details, with the SSI rebate returned to the buyer. The main floor features impressive ceiling heights and a spacious open-concept layout, creating an airy and welcoming atmosphere ideal for both entertaining and everyday living. The kitchen features a walk in pantry and is finished with full-height cabinetry and quartz countertops, offering both style and durability. The living and dining areas flow seamlessly together, while large windows flood the space with natural light. A convenient two-piece powder room and main-floor laundry complete the level. Upstairs, the home offers a well-appointed primary suite with a walk-in closet and private three-piece ensuite, along with two oversized secondary bedrooms and a four-piece main bathroom, providing ample space for family or guests. Additional highlights include an attached double car garage, concrete driveway, full set of appliances and the opportunity for buyers to select interior colours and finishes, allowing you to personalize the home to reflect your style. Located in a growing, family-friendly community, GST/PST are included in the purchase price (rebates to the builder), and the home comes backed by a New Home Warranty for peace of mind. Currently under construction—contact your agent today for more information. (id:51699)
223 4th Street
Weyburn, Saskatchewan
Welcome to 223 4th Street, right in the heart of downtown Weyburn! This home features a modern, updated kitchen with stylish cabinetry, countertops, and stainless steel appliances. Just off the kitchen is a bright, cozy living room, plus two good-sized bedrooms and an updated 4-piece bathroom on the main floor. Downstairs offers extra space for the family with a rec room for the kids, a third bedroom, a renovated 3-piece bathroom, and laundry with plenty of storage. Out back, you’ll love the private, fully fenced yard—perfect for pets—complete with a two-tiered deck, shed, single garage, and a great fire pit area for relaxing evenings. Priced right and move-in ready, this is one you’ll want to see. Call your favourite agent to book a showing! (id:51699)
5669 Glide Crescent
Regina, Saskatchewan
Welcome to this well-appointed and thoughtfully designed 2-storey home located in the heart of Harbour Landing. Built in 2015, this property offers 1,611 sq. ft. of inviting above-grade living space with a bright and open-concept main floor that’s perfect for both everyday living and entertaining. The main level features a modern kitchen complete with stainless steel appliances, ample cabinetry, a functional island, and seamless flow into the dining area and living room, highlighted by a cozy gas fireplace. Large windows throughout provide an abundance of natural light. Upstairs, you’ll find three comfortable bedrooms, including a spacious primary suite with a walk-in closet and a 4-piece ensuite, along with the convenience of second-floor laundry and an additional full bathroom. The fully finished basement extends the living space with a recreation room, an additional bedroom, and a full bathroom—ideal for guests, a home office, or growing families. Outside, enjoy a rear deck and fully fenced yard backing open space, offering privacy and a peaceful setting. This home is complete with a double attached insulated garage and is located close to parks, schools, shopping, and all Harbour Landing amenities. A fantastic opportunity to own a move-in-ready home in a sought-after neighborhoods. (id:51699)
203 Settler Crescent
Warman, Saskatchewan
Fully finished & very well kept (original owners)! Welcome to 203 Settler cres. Unique modified bi-level home in the growing community of Warman on a high-end street close to the new school, sports complex, groceries, walking trails & the water! You’ll love this floor plan that’s refreshingly different from many other homes in town. Wide stairway as you walk in leading you onto the open concept main level. Bright/ clean feel with light tones, vaulted ceilings and lots of natural light. Main floor features a kitchen with island (great for entertaining guests), electric fireplace, full bath and two spare bedrooms. The primary bedroom is on the second level and has a large walk-in closet + 5pc en-suite bathroom with double sinks. Basement is fully finished with large/open family room, 3pc bath (walk-in shower), bedroom and a large laundry room that could also be an office/den. Beautiful street appeal with a concrete driveway, custom paving stone walkway & lawn (UG sprinklers front & back). The South facing backyard has a lovely 2 tier deck with a covered/private portion. Also has waterproof storage underneath. Other notable features include central air, trees/shrubs, sprinkler valves to stay & double attached nat gas heated garage with direct entry. With fantastic pride of ownership, this home has it all! Perfect for a growing family in a wonderful area. Available for early April possession (April 10 give or take). Don’t wait, contact today! (id:51699)
839 Brighton Boulevard
Saskatoon, Saskatchewan
"NEW" Ehrenburg built [RICHMOND model] - 1555 SF 2 Storey. *LEGAL SUITE OPTION* This home features - Open Concept Design giving a fresh and modern feel. Superior Custom Cabinets, Quartz counter tops, Sit up Island, Open eating area. The 2nd level features 3 bedrooms, a 4-piece main bath and laundry area. The master bedroom showcases with a 4-piece ensuite (plus dual sinks) and walk-in closet. BONUS ROOM on the second level. This home also includes a heat recovery ventilation system, triple pane windows, and high efficient furnace, Central vac roughed in. Basement perimeter walls are framed, insulated and polyed. Double attached garage with concrete driveway and front landscaping Included. PST & GST included in purchase price with rebate to builder. Saskatchewan New Home Warranty. Currently Under Construction with a scheduled for a JULY 2026 POSSESSION -- ***Note*** Pictures are from a previously completed unit. Interior and Exterior specs vary between builds. (id:51699)
345 Scarth Street
Regina, Saskatchewan
Large up/down duplex in Highland Park close to schools and amenities. Each large unit features aprox 1344 square feet with 3 bedrooms and 2 baths, their own entrance, lower level suite recently renovated, each has their own laundry/mechanical room and power meter. Good parking on site and all appliances included. Large oversized 2 car detached garage which is insulated and has radiant heat. The 2 large units and the garage are currently rented. (id:51699)
2916 Wimbledon Drive
Regina, Saskatchewan
Welcome to 2916 Wimbledon Drive, located in Windsor Park one of Reginas most sought after neighbourhoods. Just steps from scenic walking paths, parks, and walking distance to schools.Set on a quiet, safe, family friendly street, the home offers an exceptional blend of lifestyle, comfort, and longterm value.Inside this 1837sqft home showcases thoughtful updates and warm character throughout.Vaulted livingroom ceilings and hardwood floors give a warm and welcoming feel.The beautifully renovated kitchen features rich charcoal cabinetry, striking raw-edge granite countertops, appliances package and in floor heat. A sunken, cozy living room anchored by a stunning stone fireplace provides an inviting space to unwind, while the bright front room with bay windows and a skylight offers an abundance of natural light and the perfect spot for morning coffee or quiet moments. Convenient main floor laundry complete the main level. Upstairs, you’ll find four spacious bedrooms, including a serene primary suite with east-facing windows, a generous walkin closet, and a private ensuite.Heated floors in every bathroom add a level of comfort rarely found.The main bathroom has been tastefully updated, and the large bedrooms have been refreshed. The fully renovated basement is an entertainer’s dream, ideal for hosting family and friends or a space for the kids to play. Complete with a stone brick wet bar, fireplace, large games or pool table area, additional spacious bedroom, a bathroom with heated floors, and extra storage space complete the home.The backyard is a true private oasis, centred by a large pergola and surrounded by mature trees that create a peaceful, park-like setting with exceptional privacy, a rare find in the city. An amazing family home polished, welcoming, and exceptionally well cared for, this home offers an unbeatable combination of location, layout, and luxury. Please contact your real estate professional for more information or to schedule a private viewing today! (id:51699)
10 Dragan Crescent
Saskatoon, Saskatchewan
Location, location, location! Tucked away on a quiet crescent, this home sits on a huge lot in a highly desirable area. Originally 4 bedrooms upstairs, currently converted to 3, with the door still in place for an easy conversion back. The third level is ideal for entertaining. The home needs some updating but is priced to sell. This is a must-see opportunity. Call today for viewing prior to Sunday. (id:51699)
2813 Elgaard Drive
Regina, Saskatchewan
Welcome to this beautifully maintained family home in the sought-after Hawkstone neighbourhood. Built by Daytona in 2013, this fully landscaped two-storey offers 4 bedrooms, 3.5 bathrooms, a double attached garage, and a professionally finished basement — providing the perfect blend of space, comfort, and functionality for growing families. The main floor features a bright, open-concept layout designed for everyday living and entertaining. The kitchen, dining, and living areas flow seamlessly together, highlighted by hardwood and tile flooring, a cozy gas fireplace with built-in shelving, and large patio doors that fill the space with natural light and lead directly to the backyard. A convenient 2-piece bathroom and a versatile den — ideal as a home office, playroom, or study space — complete this level. Upstairs, a spacious bonus room creates the perfect spot for family movie nights or a kids’ hangout area. This floor also includes three bedrooms and a full 4-piece bathroom. The primary suite is a true retreat, featuring vaulted ceilings, a walk-in closet, and a private 4-piece ensuite. The professionally finished basement adds even more living space with a large family room, an additional bedroom, and a 3-piece bathroom — perfect for guests, teens, or extended family. The utility room is equipped with a high-efficiency furnace, HRV system, tankless water heater, and generous storage space. Additional highlights include professional front and back landscaping, underground sprinklers, central air conditioning, Hunter Douglas blinds in the bedrooms, a built-in Bosch dishwasher, stainless steel appliances, and a fully insulated 20' x 19' garage with 220V power. This move-in ready home checks all the boxes for modern family living — book your showing today! (id:51699)
22 Ramsay Court
Saskatoon, Saskatchewan
This home located in West College Park is a bilevel with 2 plus 2 bedrooms and 2 bathrooms and a detached single garage. It is dated and also needs attention (the bathroom tub enclosure is rotted). But, a great neighbourhood, a good location, and is priced well. There will be a presentation of offers on Thursday Feb 12th at 7pm. Call your Realtor to arrange a showing. As per the Seller’s direction, all offers will be presented on 02/12/2026 12:07AM. (id:51699)
Matt Acreage
Edenwold, Saskatchewan
Welcome to this truly unique acreage, ideally located just minutes southeast of Regina in a highly desirable setting. Situated on 4.36 acres, this impressive six-bedroom, six-bathroom home is filled with thoughtful upgrades and exceptional living spaces. The main floor offers three bedrooms and three bathrooms, highlighted by an open-concept living area with hardwood floors, an updated kitchen, abundant natural light, a cozy wood-burning fireplace, and a screened-in porch perfect for relaxing. Upstairs, you’ll find a spacious bonus room along with a beautifully finished two-bedroom, two-bathroom suite featuring a stunning kitchen with a large island, stainless steel appliances, a gas fireplace, its own screened-in balcony, and picturesque views of the surrounding property. The lower level includes an additional bedroom, bathroom, kitchenette, comfortable living area, and ample storage. Outside, the expansive yard showcases the full beauty of acreage living with a large quonset, chicken coop, dugout, and wide-open space to enjoy. The home is equipped with extensive solar panels and two Tesla Powerwalls to help reduce utility costs, along with a backup generator, city water, select in-floor heating, all appliances included, a heated triple garage, durable Hardie board siding, a metal roof, and many more desirable features. This is a rare opportunity to own a one-of-a-kind property in an outstanding location—schedule your private viewing today. (id:51699)
60 Mulberry Road
Blucher Rm No. 343, Saskatchewan
Your next chapter awaits at Sunset Estates! This move in ready mobile located 15 minutes from Costco on HWY 5 provides a warm and inviting feel. The owners have re-faced the entire inside of the home to provide a modern look and updated appliances help a buyer to feel at home. The water heater was replaced 2025 and the furnace is maintained original. The completed addition provides a porch and an extra bedroom for guests and growing families. The property is close to all the amenities of the city, while giving peace and quiet outside the city. The school bus runs to Clavet school and the park is home to many seniors and young families. Sellers are motivated to give quick possession! Book an appointment today! (id:51699)
435 Stehwien Street
Saskatoon, Saskatchewan
*PROMO: APPLIANCES & AC UNIT WILL BE INCLUDED WITH THE NEXT 5 HOMES!!* ACCEPTING 5% DEPOSIT! RARE INVESTMENT OPPORTUNITY!!! FULLY DEVELOPED - 2 BEDROOM LEGAL BASEMENT SUITE WITH SEPARATE SIDE DOOR ENTRY IS INCLUDED!!! Welcome to The Aspen Collection by Decora Homes, located in the highly sought-after neighbourhood of Aspen Ridge. The Tahoe model is a 2-storey home offering 1,433 sq ft of spacious, open-concept living on the main level. Designed for modern lifestyles, this home features 3 bedrooms and 2.5 bathrooms, including a 5-piece ensuite and walk-in closet in the primary bedroom. The second floor also includes a bonus room and convenient second-floor laundry. This model includes a 2 bedroom, 1 bathroom legal basement suite with separate side entry — a great option for rental income or multi-generational living. Additional features include xeriscaped front landscaping, a concrete walkway from the sidewalk to the front door, and a 20x20 concrete parking pad with back alley access. Now available for Pre-Sale, with estimated completion in Summer 2026. Buyers can choose from three thoughtfully curated colour palettes: Harmony, Tranquil, or Horizon. This lot also offers the option to add-on a standard detached garage or the "Malibu Detached Garage" suite, which features an additional ONE BEDROOM LEGAL RENTAL SUITE "LOFT" above the double detached garage. Add-on and upgrade options are available. Pricing options without a Basement Suite available, please inquire for more details! Contact your Realtor today for more information and add-on pricing!! (id:51699)
70 Wood Lily Drive
Moose Jaw, Saskatchewan
Sunningdale Location - Bright and spacious bungalow with double attached heated garage. Large eat in kitchen with ample oak cabinets and is complete with built in dishwasher, and comes with stove and fridge...kitchen overlooks the sunken family room with mantled wood burning fireplace. Sellers currently use the large front room as a formal dining room. 4pce main bath. Primary bedroom with 2pce ensuite. Lower level features family room, 2 dens (one is currently used as a bedroom), laundry room complete with washer and dryer, 3pce bath with stand up shower and lots of storage. Central air and underground sprinklers. Updates include some windows, bathroom renos, water heater (December 2025). Deck overlooks the large back yard that is fully fenced and landscaped. Call A REALTOR Today to Book A Viewing... (id:51699)
101 525 X Avenue S
Saskatoon, Saskatchewan
Affordable 2-Bedroom, 1-Bath condominium in Meadowgreen area. Functional layout, good room sizes, and convenient access to amenities , transit, and schools. Strong Investment potential with low maintenance living. Great opportunity for investors or first-time buyers. The unit is rented out for $900/month and in a 1 year Lease contract. PCDS in Supplements. (id:51699)
1209 Oak Avenue
Beaver River Rm No. 622, Saskatchewan
A fantastic all season escape at Lac Des Iles in Lauman’s Landing. This beautiful park model trailer offers an easy retreat with the comforts of home. A full-length deck with gazebo backs onto the trees, creating a private and relaxing outdoor space, and the living room also has a southern exposure and a view of the forest. Furniture is included, so you can arrive and start enjoying right away. The layout is designed to sleep up to eight people comfortably, with built-in wardrobes in each bedroom, extra storage under the primary bed, double bunks in the second bedroom, and lofted ceilings for excellent headroom. A pullout in the living room adds even more flexibility for guests. There is a full hook-up RV spot for visitors, an 8x8 storage shed for your toys, and a woodshed to keep firewood handy for evenings around the backyard fire pit. The lake and a playground are just a short walk away, perfect for kids and adults alike. This property is only about 10 minutes to Goodsoil for groceries and essentials. Golf enthusiasts are minutes from Northern Meadows Golf Club, a well-regarded 18-hole course. It’s approximately 45 minutes from Cold Lake and Meadow Lake, just over 4 hours to Edmonton and around 4 hours to Saskatoon for a full range of services and amenities. Whether you are looking for a seasonal getaway or a low-maintenance retreat, this property checks all the boxes. (id:51699)
427 Stehwien Street
Saskatoon, Saskatchewan
*PROMO: APPLIANCES & AC UNIT WILL BE INCLUDED WITH THE NEXT 5 HOMES!!* ACCEPTING 5% DEPOSIT! RARE INVESTMENT OPPORTUNITY!!! FULLY DEVELOPED 2 BEDROOM LEGAL BASEMENT SUITE WITH SEPARATE SIDE DOOR ENTRY IS INCLUDED!!! Welcome to The Aspen Collection by Decora Homes, located in the highly sought-after neighbourhood of Aspen Ridge. The Phoenix model is a Bi-Level home offering 1,091 sq ft of open-concept living space with 3 bedrooms and 2 bathrooms on the main level, featuring luxury vinyl plank flooring throughout and quartz counter tops in the main kitchen. The primary bedroom includes a walk-in closet & 4-piece ensuite bathroom. This model includes a 2 bedroom, 1 bathroom legal basement suite with separate side entry — a great option for rental income or multi-generational living. Additional features include xeriscaped front landscaping, a corner lot, a concrete walkway from the sidewalk to the front door, and a 20x20 concrete parking pad with back alley access. Now available for Pre-Sale, with estimated completion in Summer 2026. Buyers can choose from three thoughtfully curated colour palettes: Harmony, Tranquil, or Horizon. This lot also offers the option to add the "Malibu Detached Garage," which features an additional ONE BEDROOM LEGAL RENTAL SUITE "LOFT" above the double detached garage. Add-on and upgrade options are available. Pricing options without a Basement Suite available, please inquire for more details! Contact your favourite Realtor today for more information and add-on pricing! (id:51699)
431 Stehwien Street
Saskatoon, Saskatchewan
*PROMO: APPLIANCES & AC UNIT WILL BE INCLUDED WITH THE NEXT 5 HOMES!!* NOW ACCEPTING 5% DEPOSIT! RARE INVESTMENT OPPORTUNITY!!! FULLY DEVELOPED - 1 BEDROOM LEGAL BASEMENT SUITE WITH SEPARATE SIDE DOOR ENTRY IS INCLUDED!!! Welcome to The Aspen Collection by Decora Homes, located in the highly sought-after neighbourhood of Aspen Ridge. The Colorado model is a 1,234 sqft, 2-storey home that offers a functional and stylish layout with 3 bedrooms, 2.5 bathrooms, and convenient second-floor laundry with washer and dryer included. The open-concept main floor features luxury vinyl plank flooring throughout and a modern kitchen with quartz countertops, central air conditioning and appliances included. This model also includes a 1 bedroom, 1 bathroom legal basement suite with a separate side entry — a great option for rental income or multi-generational living. Additional features include xeriscaped front landscaping, a concrete walkway from the sidewalk to the front door, and a 20x20 concrete parking pad with back alley access. Now available for Pre-Sale, with estimated completion in Spring/Summer 2026. Buyers can choose from three thoughtfully curated colour palettes: Harmony, Tranquil, or Horizon. This lot also offers the option to add-on a standard detached garage or the "Malibu Detached Garage" suite, which features an additional ONE BEDROOM LEGAL RENTAL SUITE "LOFT" above the double detached garage. Add-on and upgrade options are available. Pricing options without a Basement Suite available, please inquire for more details! Please contact your favourite Realtor today for more information and add-on pricing! (id:51699)
1268 Retallack Street
Regina, Saskatchewan
Opportunity knocks on Retallack St! This affordable parcel is perfectly positioned. High exposure, strong foot traffic, and easy access to retail, dining, and public transit make this a standout investment. (id:51699)
3051 Quinn Drive
Regina, Saskatchewan
Welcome to 3051 Quinn Drive, a beautifully updated mid-century modern home in Regina’s desirable Arnhem Place neighbourhood. This rare property is steps away from the lush green spaces of Wascana Park, offering unmatched access to walking trails, playgrounds, and the lake just steps from your door. This split-level home boasts over 2,500 sq. ft. of living space with an open-concept design, exposed beams, and oversized windows that fill the home with natural light. The stylish kitchen features quartz countertops, modern cabinetry, stainless steel appliances, a gas range, and a large island with seating. Multiple living areas, including a sun-filled living room and lower-level family/media room, provide flexibility for both relaxation and entertaining. The home offers 3 bedrooms and 3 bathrooms, including a spacious primary suite and updated spa-like bathrooms. A sauna, versatile recreation spaces, and contemporary finishes enhance everyday comfort. Outdoors, the private backyard is a true retreat with mature trees, a large patio, raised garden beds, and room for kids to play. The property also includes a double attached garage and additional driveway parking. Located in one of Regina’s most sought-after areas, you’ll enjoy the perfect balance of nature and convenience, with schools, downtown, and amenities all nearby. Don’t miss this opportunity to own a one-of-a-kind home in an incredible park-side location! (id:51699)
35 4425 Nicurity Drive
Regina, Saskatchewan
This open concept 2-bedroom, 1 bath condo with vaulted ceilings is sure to impress. Located in the Lakeridge area of Regina, this condo offers plenty of space. The bi-level design and large windows in the upper and lower levels bring in plenty of natural light. Direct access to the single attached garage from the lower level allows for easy access. The basement has a roughed-in bath, laundry and utility room and is ready for your finishing touches. Don’t wait, book your private viewing today! (id:51699)
62 5035 James Hill Road
Regina, Saskatchewan
Welcome to #62 5035 James Hill. This open concept, 2-bedroom, 1-bath, 2nd level apartment style condo is waiting for new owners. Large living room with direct access to a deck to enjoy the sunsets. 2 good-sized bedrooms and in suite laundry. Newer on-demand water heater with in-floor heat. Come view this affordable condo in Reginas sought after Harbour Landing. Close to all south end amenities and public transportation. Don’t wait, book your private viewing today! (id:51699)
Meath Park Quarter
Paddockwood Rm No. 520, Saskatchewan
Productive farm quarter section that your future-self will thank you for buying, 128 cultivated acres (SAMA), soil class K (SCIC), good road access 1/2 mile West of HWY 120. SAMA assessed value $213,900. A creek flows through the property + wooded area providing recreation potential. Tender offers will be presented Friday, February 27th at 1pm. A valuable asset for both investors & farm operators, ready for the 2026 crop season. SW 17-52-23 W2 As per the Seller’s direction, all offers will be presented on 02/27/2026 1:00PM. (id:51699)
236 Iron Bridge Drive
Moose Jaw, Saskatchewan
Looking to build your dream home? Iron Bridge Estates is a premier subdivision located in the northwest corner of Moose Jaw. Designed to take advantage of nature and space, while maintaining the most desirable community infrastructure and amenities. Large country residential properties with an abundance of green spaces, park areas, and recreational pathways. Almost all of the remaining lots are designed for walkout basements. Prices and sizes range from .48 acres up to almost a full acre! Thoughtfully designed to ensure that every lot is worthy of your dream home. Architectural controls and design guidelines help develop and preserve the aesthetics and integrity of the community while protecting property values for generations. The Iron Bridge Community Association has approval to build a new Outdoor Recreation Facility with Sports Court/Ice Rink, storage and utility shed, and a community pavilion/gazebo with outdoor fireplace! Ask about the Developer’s Incentive Program, Seller Financing Program, and $5000 landscaping credit with approved landscaping companies. 236 Iron Bridge Drive is large corner lot with beautiful views totaling 0.53 of an acre! If you want to build your dream house in Moose Jaw, why would you build your forever home anywhere else? (id:51699)
15 Iron Bridge Terrace
Moose Jaw, Saskatchewan
Are you looking to build your dream house? Iron Bridge Estates is a premier subdivision located in the northwest corner of Moose Jaw. Designed to take advantage of nature and space, while maintaining the most desirable community infrastructure and amenities. Large country residential properties with an abundance of green spaces, park areas, and recreational pathways. Almost all of the remaining lots are designed for walkout basements. Prices and sizes range from .48 acres up to almost a full acre! Thoughtfully designed to ensure that every lot is worthy of your dream home. Architectural controls and design guidelines help develop and preserve the aesthetics and integrity of the community while protecting property values for generations. The Iron Bridge Community Association has approval to build a new Outdoor Recreation Facility with Sports Court/Ice Rink, storage and utility shed, and a community pavilion/gazebo with outdoor fireplace! Ask about the Developer’s Incentive Program, Seller Financing Program, and $5000 landscaping credit with approved landscaping companies. 15 Iron Bridge Terrace is a large corner lot totaling 0.68 of an acre! If you want to build your dream house in Moose Jaw, why would you build your forever home anywhere else? (id:51699)
119 Masuda Terrace
Saskatoon, Saskatchewan
This custom 1,617 sq. ft. walkout bungalow in Willowgrove, perfectly positioned on a quiet terrace and backing the park. Bright, open main floor with den off the foyer, large living and dining spaces, and a gas fireplace with custom cabinetry overlooking green space. Kitchen offers ceiling height cabinets, granite countertops, a large island, walk in pantry, and built-in oven. Primary suite features a soaker tub, tiled shower, and walk in closet second bedroom and full bath complete the main level. Hardwood flooring throughout all main living areas and bedrooms no carpet. The walkout basement is spacious and filled with natural light, featuring a 3 sided gas fireplace, custom wet bar with sink and dishwasher rough in, two additional bedrooms, and a full bathroom. High quality laminate installed on the stairs and throughout the lower level. Additional upgrades include 9' ceilings on both levels, built in sound system in most rooms, granite throughout, central air, and central vac. Low maintenance front landscaping, upper deck and lower patio for enjoying park views and sunsets. Close to schools, walking paths, and shopping an ideal blend of location, luxury, and functionality. (id:51699)
335 Ruttle Avenue
Kinistino, Saskatchewan
Beautiful bungalow tucked away in the quiet and peaceful community of Kinistino! As you step inside, you are greeted by vaulted ceilings and modern vinyl plank flooring that extend through the main living areas. The open concept layout includes a bright and welcoming living room with a picture window and a spacious eat-in kitchen featuring stainless steel appliances, ample cabinetry and generous counter space. The main floor also offers 3 comfortable bedrooms and a 4-piece bathroom. The fully finished basement provides a sprawling family room, an additional bedroom, a 4 piece bathroom and a combined laundry/utility room. The fully fenced and thoughtfully landscaped yard is designed for both relaxation and enjoyment. The spacious deck has a natural gas bbq hookup and provides the perfect spot for entertaining family and friends and the cozy fire pit area creates a warm gathering space. The yard also includes a garden area for those with a green thumb. A single detached 24ft x 15ft garage with drive through access to the backyard adds convenience, while a parking pad and a large gate provide additional space for parking or storage. Don’t miss out on what this property has to offer. Schedule your showing today! (id:51699)
1435 Forget Street
Regina, Saskatchewan
This charming home is the perfect opportunity for first-time buyers! Ideally located on a great block of Forget Street with new construction enhancing the neighbourhood, this 2 bedroom, 1 bathroom property offers a blend of character and many recent upgrades. The renovated kitchen opens to the living room and features beautiful maple cabinetry with a wall pantry, laminate countertops, tiled backsplash, new pendant lighting, stainless steel appliances including an induction stove, and a new kitchen faucet (2026). The living room showcases original hardwood floors, adding warmth and character to the space. The updated bathroom includes a soaker tub, new vanity and skirted toilet, tiled flooring, and a PVC window. Both bedrooms feature updated laminate flooring, and one bedroom and the kitchen also offer upgraded PVC windows. Additional 2026 updates include professionally painted main floor walls, ceilings, baseboards, and trim, freshly painted basement floors, replaced closet flooring, new light fixtures throughout the main floor, new blinds, updated electrical cover plates, new air returns on the main floor, replaced and added shut-off valves, a new sump pump, and a freshly cleaned sewer line. The full concrete basement is open for future development and includes rough-in plumbing for a second bathroom. Other major upgrades include PVC plumbing, a high-efficiency furnace, and central air conditioning. Outside, you’ll find a fully fenced 37’ x 125’ lot, a single detached garage off the back alley, and extra parking space. A fantastic starter home in a growing area! As per the Seller’s direction, all offers will be presented on 02/09/2026 4:00PM. (id:51699)
68 Sunrise Estates
Assiniboia, Saskatchewan
This appealing, updated mobile home is located on a leased lot in Sunrise Estates, at the eastern edge of Assiniboia. The exterior features new vinyl siding, new skirting, many new vinyl windows, and a metal roof. Inside, an open concept layout showcases newer vinyl plank flooring throughout most of the home. The floor plan includes two bedrooms, a four-piece bathroom, and hallway laundry. A tiered deck is conveniently situated by the side door with new railings. The sliding patio doors have been replaced with a window, and recent upgrades include a new natural gas forced air furnace complete with central air conditioning, updated electrical plugs, remodeled bathroom, fresh paint throughout, and new doors. Outside you will enjoy the maintenance free gravel yard, with enough room to park an RV. (id:51699)
40 King Street W
Yorkton, Saskatchewan
This immaculate 750 square foot bungalow has received many updates and include a 24' X 30 ' detached Garage which has a 100 amp service and R24 insulation. The home has triple Pane Windows, Newer Furnace, Soffits, Fascia, Eve troughs, Front Step, Exterior Doors, Driveway Re-Surfaced, Shingles, Main Plumbing Stack, Water Heater along with electrical and plumbing updates. This 2-bedroom home features a good-sized kitchen with oak cabinets . The living room area allows natural light to fill the home and also contains space for your dining area setup. Two Good sized bedrooms along with the 4-piece tiled main bath finish of the main floor. Original hardwood floors upstairs . Downstairs has two rooms , used for storage ,can be made into extra bedrooms if needed . Lots of room in the utility / laundry area along with additional storage. Outside has a large deck and a fenced yard .The property is situated within a short few minutes walk to the hospital or out your back door to the walking trails. A very well looked after property with all major updates complete. A perfect home to put your rental dollars back in your pocket or to add to your investment portfolio. Don’t miss out make it yours today! (id:51699)
801 2nd Avenue W
Meadow Lake, Saskatchewan
Check out this excellent family home with 1320 sq. ft. on a large corner lot. Excellent layout with walk-around kitchen, dining room and spacious living room with large east facing windows. Primary bedroom hosts a 2 pc ensuite and walk-in closet. 2 more bedrooms and 4 pc bath make up the main level. Lower level boasts a large family room with a cozy gas fireplace, 3 pc bath, laundry room, and a bonus room that could be used as a small 4th bedroom. Patio door off the dining room leads onto a 8.4' x 16' screened deck. The fully fenced yard is nicely landscaped with perennials, raised garden beds, raspberries and black current bushes. RV parking at the back with a double gate for convenient access. (id:51699)
785 Washington Drive
Weyburn, Saskatchewan
Welcome to 785 Washington Drive — a stunning custom-built bungalow on the edge of Weyburn with wide-open prairie views. This A-frame style home offers tonnes of living space with a bright, open main floor centered around a show-stopping floor-to-ceiling stone fireplace. The great room flows beautifully into the kitchen and dining area, complete with custom cabinetry and massive windows that bring the outdoors in. The primary suite is its own retreat with deck access, walk-through closets, and a spa-like ensuite. Two additional bedrooms, a full bath, and a large bonus loft space round out the main level. Downstairs, the huge in-floor heated basement offers endless options for entertaining, workouts, media space, plus two more bedrooms and a flex room. Outside, enjoy the two-tier deck, custom pergola with swing, underground sprinklers, and gas hookups — perfect for relaxing or hosting. This home has seen extensive updates, including granite countertops, updated flooring, custom shower, new shingles, fresh paint throughout, new lighting, high-efficiency furnace, on-demand water heater, and more. Big home, beautiful views, and tons of upgrades — this one truly has it all. Reach out to your favourite Agent to book your private showing. (id:51699)
4275 Wascana Ridge
Regina, Saskatchewan
Located in a highly desirable neighbourhood, this impressive 2,510 sq. ft. custom built Munro home offers exceptional space, functionality, and family-friendly living. With 5 bedrooms, including two featuring custom built-ins, and a huge primary suite, this home is perfect for growing families or those needing flexible work-from-home space. The welcoming foyer features a built-in bench and opens to a bright formal living room with a large picture window and one of two gas fireplaces, flowing seamlessly into the formal dining area. Hardwood floors continue into the family room, where the second gas fireplace is complemented by built-in shelving. The spacious kitchen offers abundant cabinetry and counter space with granite countertops, plus a sunny eating nook with direct access to the beautifully landscaped backyard and patio—ideal for entertaining and family gatherings. The main floor is completed by a convenient half bath/laundry room and direct entry to the double attached garage. Upstairs, the oversized primary bedroom is a true retreat, featuring a walk-in closet and a luxurious ensuite with soaker jet tub. Three additional bedrooms complete this level, including one with built-in desk and storage, along with a full four-piece bathroom. The developed basement with a large recreation room, a framed fifth bedroom, and a beautifully renovated additional bathroom finishes off the lower level. The utility room includes built-in shelving, two high-efficiency furnaces (2011), central vacuum and attachments, triple pane windows on all levels installed in 2021. Shingles were replaced in 2015. A rare opportunity to own a spacious, well-maintained home in such a fantastic location. This one truly checks all the boxes. As per the Seller’s direction, all offers will be presented on 02/09/2026 7:00PM. (id:51699)
1421 112th Street
North Battleford, Saskatchewan
This 1973 bungalow offers 864 sq. ft. of comfortable living space, featuring 3 bedrooms and 2 bathrooms—with the convenience of a bathroom on both levels, ideal for family living. The finished basement provides extra living or recreation space, while updated windows add efficiency and comfort. Kitchen cabinets have been updated. Outside, you’ll appreciate the fully fenced backyard, perfect for kids, pets, or relaxing summer evenings. Situated on the east side of town, this home is a fantastic opportunity for first-time buyers or a growing family looking for a move-in-ready option. (id:51699)
27 Marigold Crescent
Moose Jaw, Saskatchewan
RARE OPPORTUNITY! Located on a highly sought-after family-friendly neighborhood where homes like this rarely come available, this exceptional executive-style home is perfectly positioned on a huge lot backing onto green space. Offering privacy, space, and an incredible layout, this custom-built home checks every box for the growing family. From the moment you step inside, you’ll be impressed by the bright, open design featuring a grand staircase and soaring vaulted ceilings. The main floor is thoughtfully designed for everyday family life and entertaining, offering a dedicated home office, spacious living room with adjoining formal dining area, and a beautiful kitchen with abundant cabinetry, excellent prep space, and timeless finishes. The kitchen flows into a sunny breakfast nook with garden doors to the deck and a cozy family room highlighted by a natural gas fireplace. A convenient 2-piece bath and a mudroom/laundry room with direct access to the heated 2-car garage complete the main level. Upstairs, the family-friendly layout continues with three generously sized children’s bedrooms, a full 4-piece bathroom, and a stunning Primary Bedroom featuring a huge walk-in closet, luxurious 5-piece ensuite, and large windows that flood the space with natural light. The fully finished basement offers endless possibilities with an oversized rec/family room ideal for a home gym and TV area, a den perfect for toys or crafts, a large bedroom, a 4-piece bathroom – perfect for company, and a clean, efficient mechanical/storage room. Step outside to your own backyard oasis—fully fenced, beautifully landscaped, and backing green space. Enjoy a large deck with gazebo, fire-pit area, storage shed, adorable playhouse, and a natural gas–heated above-ground pool. This is the kind of backyard kids dream of and families gather in—an exceptional home in an unbeatable location where memories are made. (id:51699)
Rm Of Edenwold Acreage - 78.97 Acres
Edenwold Rm No.158, Saskatchewan
Set on 78 acres near Regina, this stunning custom-built, energy-efficient home offers thoughtful design & the peace & privacy you dream about. From the moment you arrive, the street appeal stands out with a welcoming front veranda & beautiful stone detail. Inside, the chef’s kitchen is a showstopper, ft. a massive sub-zero style fridge, natural gas range, oversized island, abundance of cabinetry, & a large eating area that flows seamlessly into the living room where built-ins & a two-sided gas fireplace sit beneath a striking beamed vaulted ceiling. The main floor includes 3 bedrooms, a 4-pc bathroom, dedicated laundry, & a beautiful primary retreat complete with a huge walk-in closet, double sinks, water closet, & an oversized shower. A spacious mudroom with benches connects to a heated breezeway that provides a second basement entrance & direct access to the finished garage with in-floor heat. Downstairs, the ICF basement with in-floor heat & large windows is partially finished with a 4-pc bath, 2 additional bedrooms, & a massive recreation area with brand new carpet, offering incredible flexibility for family or guests. Outdoor living is equally impressive with 2 screened-in decks, a hot tub, mature shelter belt, manicured lawn, firepit area, & a large garden space. The pole building adds excellent storage & utility, while the majority of the field has been broke & can be planted or rented out, creating income potential or hobby farm opportunity. Built with SIPS panels, an ICF foundation, this home delivers outstanding efficiency. The strong well is supported by an upgraded water treatment system including reverse osmosis, a NextSand backwashing filter, & anti-scalant injection for exceptional water quality. A natural gas backup generator wired directly into the panel ensures seamless power during outages. Ideally located just 8 min to Balgonie & 13 min to Pilot Butte, this is a rare opportunity to own a truly exceptional acreage close to the city. As per the Seller’s direction, all offers will be presented on 02/10/2026 5:00PM. (id:51699)
Smith Farm
Bjorkdale Rm No. 426, Saskatchewan
3 Quarters of Farmland in the RM of Bjokrdale located approx. 20 Miles SE of the Town of Tisdale! Good opportunity to add acres to your operation. This parcel totals 427.32 titled acres with approximately 324 cultivated acres. The remaining acres are slough/bush. Land features mostly level to gently rolling topography, making it easy to farm with modern equipment. Tisdale Bjkordale areas are known for above average grain production and stable moisture levels. Call your realtor to get the information package available. (id:51699)
1021 Vaughan Street W
Moose Jaw, Saskatchewan
Welcome to this impressive, contemporary home with versatile living space across all levels! The main floor features a bright foyer, airy living room, 2-piece bathroom, and an efficient kitchen/dining area. Upstairs, the primary bedroom offers a private 4-piece en suite, along with two additional bedrooms, a full 4-piece bathroom, and second-level laundry for added convenience. The fully finished basement includes a family room, additional bedroom, 4-piece bathroom, utility room, and storage space. Outside, enjoy a concrete driveway out front and a low-maintenance backyard with deck, concrete patio, turf, and full fencing. A double detached garage completes the property. A well-maintained home with practical features and easy outdoor upkeep! (id:51699)
1523 Thorn Crescent
Estevan, Saskatchewan
Located in the very desired area in Estevan, PLEASANTDALE, this 1143 ft2 slab bungalow is exactly what you've been looking for. Whether you are looking for a home or being Market Savvy and wanting to FLIP a house then you'll need to consider this one. There are 3 bedrooms, Huge Livingroom/Dining area, kitchen with direct access Washer & Dryer, large walk in storage/pantry and a sizeable fenced-in yard. This property is priced to go F A S T so do not hesitate. Call today to view. (id:51699)
34 Carter Crescent
Regina, Saskatchewan
Fully finished three level split home with approximately 1500 sq ft of total living space is setup on a quiet crescent. Main level includes large east facing living-room window, updated kitchen with large sit up island, newer appliances, separate dining area with direct access to deck with natural gas bbq connection. Upper level includes three bedrooms. Updated three piece bath. Lower level with rec-room, plus an additional room that could be setup as home office, gym or bedroom, two piece bath and laundry. Back yard is fully fenced and landscaped. Bonus items: All appliances included, PVC windows, updated High Efficient Furnace and A/C. As per the Seller’s direction, all offers will be presented on 02/09/2026 5:00PM. (id:51699)
456 21st Street E
Prince Albert, Saskatchewan
Handyman special! solid East Hill location, 2 bed 1 bath bungalow with rear lane access. Loads of potential. (id:51699)
581 3rd Street W
Shaunavon, Saskatchewan
A great bi-level located in a school zone. This 3 bedroom 2 bath home in Shaunavon is a great setup. The main floor has the first two bedrooms and the 4pc bath. The kitchen is at the back with the entry to the deck making for great indoor outdoor cooking and entertaining. The lower level has the large bedroom with a 3 pc bath and walk in closet. The family room is a great space with the laundry right off of it. The yard is large with a fence and right across from a park. (id:51699)
35 Taskamanwa Street
Saskatoon, Saskatchewan
Beautiful Brighton Location, near parks and pond, on quiet end of street! This beautiful townhome has NO condo fees and is one of the very few units with a separate side entrance, open concept main floor with 9ft ceilings, and a galley kitchen with a large island and quartz countertops. Front entry closet and a main-floor powder room offer convenient storage and guest access. Upper level highlights three bedrooms, including a primary with walk in closet and private ensuite. Two additional bright bedrooms with large closets and oversized windows, plus a second full bath and convenient laundry room. This home also includes appliances and a 12x20 parking pad. Don't let this one slip away.... (id:51699)
312 Grant Street
Davidson, Saskatchewan
Welcome home to this fully finished 1,020 sq. ft. bungalow in the heart of Davidson, ideally located between Saskatoon and Regina. Just one block from the elementary school, this family-friendly location allows you to watch the kids walk to school right from your window. This well-cared-for home offers 2+1 bedrooms and two bathrooms, along with a beautiful, spacious kitchen featuring plenty of cabinets, ample counter space, and brand-new flooring that flows seamlessly through the living room, kitchen, and dining area—perfect for everyday living and entertaining. The convenience of main-floor laundry and the abundance of storage throughout the home add to its ease and functionality. All appliances are included, making this home truly move-in ready. The fully finished basement provides excellent additional living space, featuring a great flex area complete with a wet bar and built-in safe. Outside, enjoy a generous-sized yard ideal for relaxing or hosting friends and family, as well as an oversized single detached insulated garage. Whether you’re downsizing, purchasing your first home, commuting to Saskatoon or Regina, or simply looking for comfortable living in a welcoming community, this home checks all the boxes. Priced to sell. Contact your REALTOR® today to book your own private viewing. (id:51699)
1302 490 2nd Avenue S
Saskatoon, Saskatchewan
Stunning 13th floor unit at No. 1 River Landing, featuring an expansive view of Saskatoon's downtown, River Landing Park and the South Saskatchewan River. Great layout with 9 ft concrete ceilings, kitchen with quartz counters and stainless steel appliances, 2 bedrooms + den and two bathrooms. Primary bedroom has direct access to the balcony and features a walk-thru closet open to your ensuite with a tiled shower. Second bedroom has a large closet and sliding door entry. Laundry (new washer & dryer!) and additional bathroom are tucked away from the main living space. The floor to ceiling windows run along the whole west side of the unit in the primary Bedroom and spacious living room. This home has central air conditioning, underground parking, storage space, gym and amenities room with pool table and kitchenette. Located just steps away from the river, Remai Modern, many local restaurants, the movie theatre and Midtown Mall. Easily access all downtown amenities and Circle Drive ensuring you're well-connected. (id:51699)
308 6th Avenue W
Rosetown, Saskatchewan
WARM, WELCOMING, COZY AND COMFORTING! It’s a beautiful bungalow that delivers on charm, thoughtful design and delicate details throughout. Discover 308 6th Avenue West, a home nestled on a family-friendly street with a little driveway out front! An attractive abode that is a blend of modern elegance and everyday ease. With a swoon-worthy, spacious living room as your first hello - a large picture window serves as a natural focal point to the sunlit space. Ideal for entertaining, this room effortlessly transforms into a cozy, cocoon-like retreat for moments of rest and relaxation. A refined residence that is timeless with two well-appointed bedrooms down the hall. A primary bedroom that is soothing and serene - a peaceful escape at the end of the day. With neutral hues and soft light that dances off the walls, the space features a nice-sized closet paired with elevated, understated flooring. The secondary bedroom mirrors the same tasteful, classic aesthetic. Showered in southern sunshine, it invites you to celebrate your connection to the outdoors. The home's updated bathroom is striking with light countertops offset by a rich, dark vanity. Lower the lights, enjoying the flicker of a candle as you sink into the tub to unwind. Then be gently guided to your upgraded kitchen showcasing crisp white cabinets, charming hardware and dark countertops - a space seamlessly engaged with the dining room woven within. Laundry is discreetly tucked around the corner adding both comfort and convenience then step outside - where the backyard is grand! Expansive with a new fence at the expense of thousands of dollars. Enjoy summer nights around a campfire, running around with the dog or a still moment of reflection. Back inside, the lower level makes way for opportunity and inspiring design ideas. A partially finished basement with lots space for a family room, third bedroom and ample shortage! Offering a QUICK POSSESSION - fall in love and start making memories of your very own! (id:51699)

