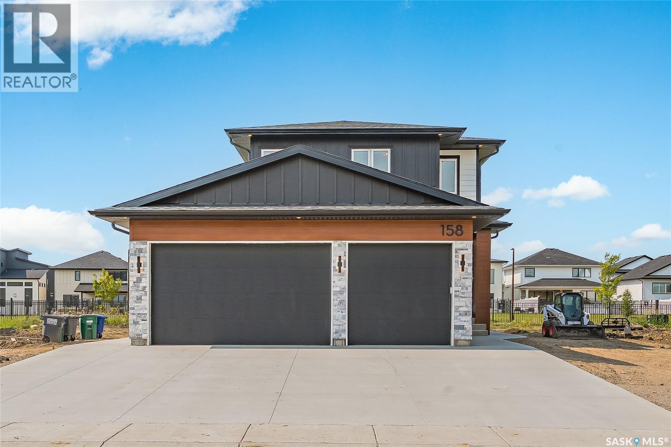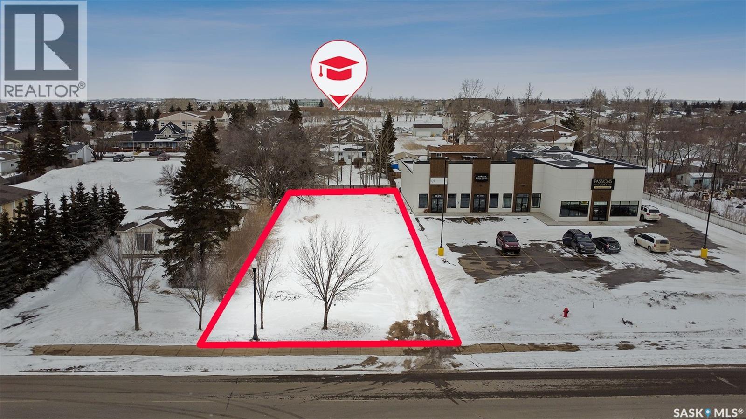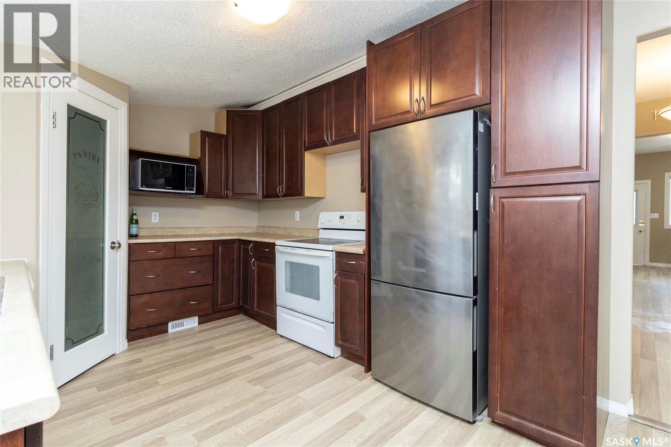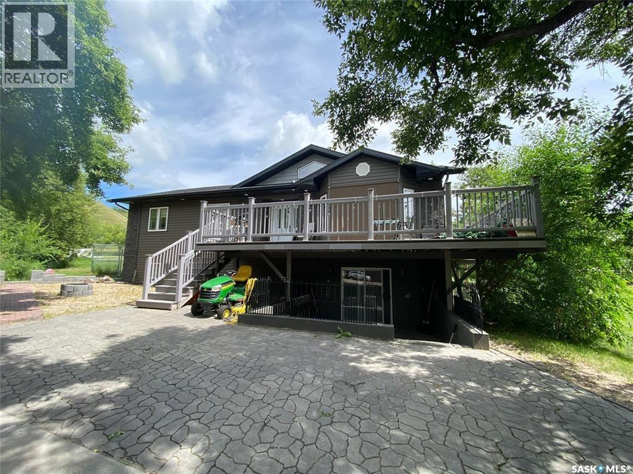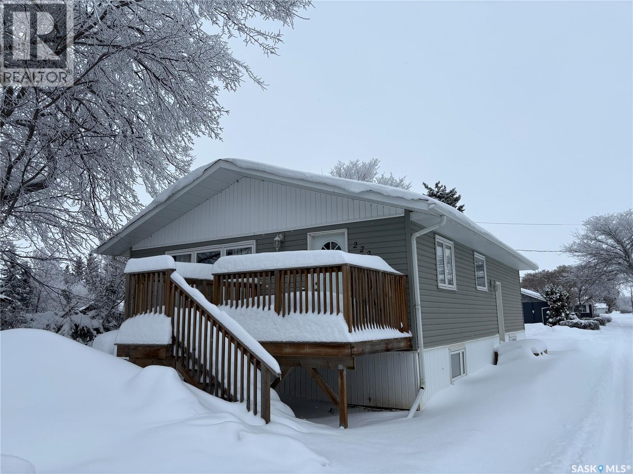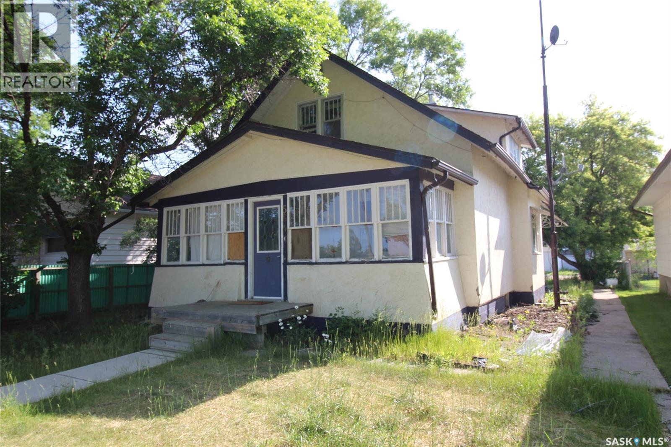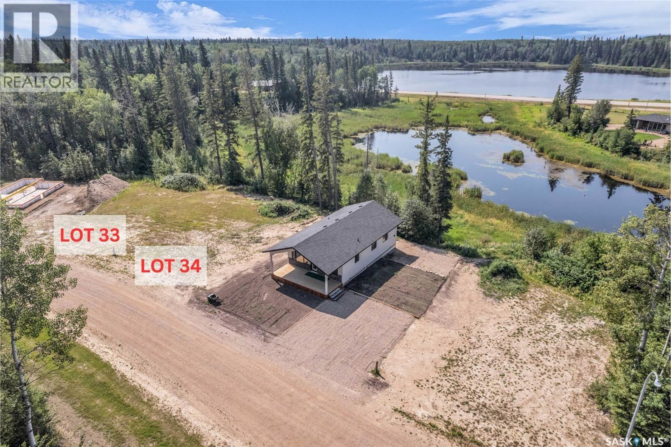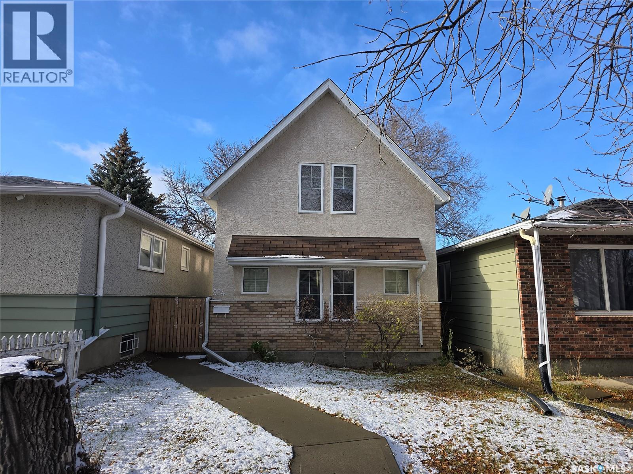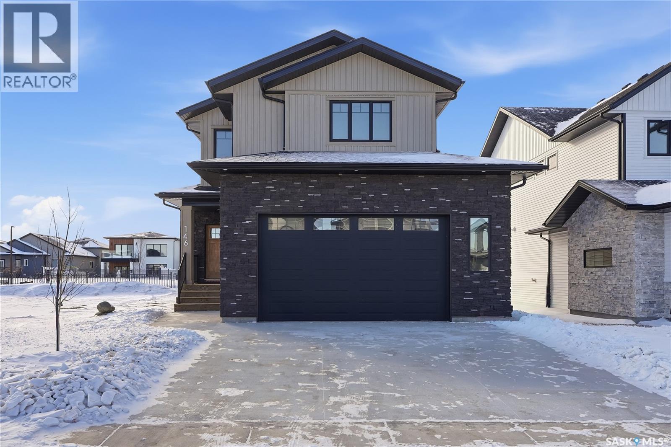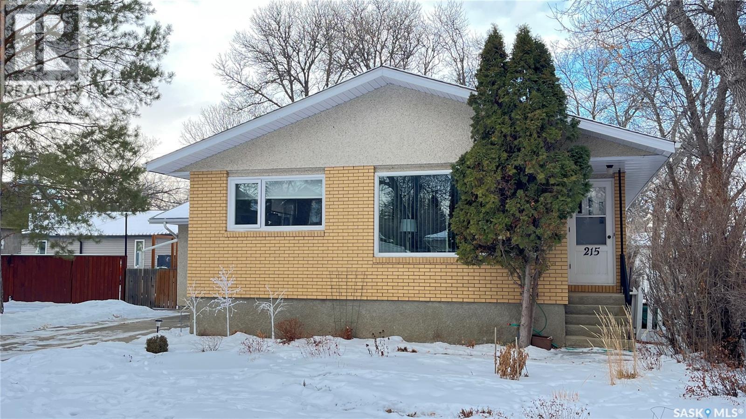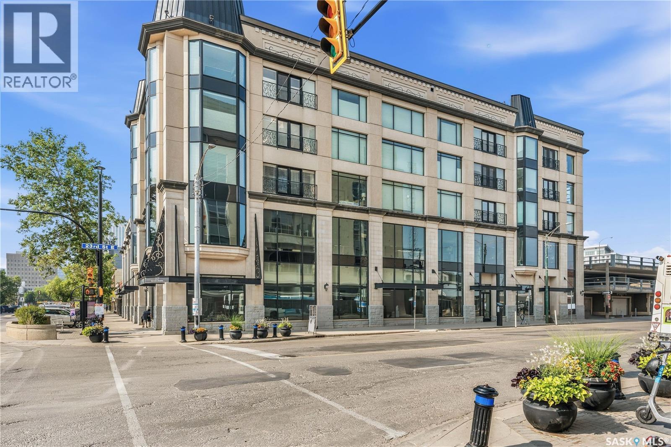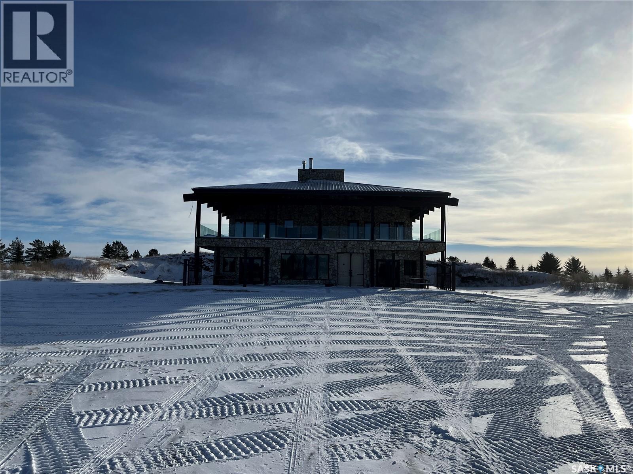158 Haverstock Crescent
Saskatoon, Saskatchewan
Welcome to 158 Haverstock Cres. A highly upgraded energy efficient home backing directly onto a park with approximately $160,000 in premium upgrades! The main floor welcomes you with a showpiece kitchen and butlers pantry, upgraded cabinets and over sized quartz island and counter tops perfect for entertaining. The living room centres around a stunning fireplace with a marble feature wall creating a true show home feel. The 2nd level features a bonus room, office nook, 2 kids rooms and a primary suite to die for!It offers a luxurious 5 pc ensuite with steam shower, providing a spa-like retreat at home. Outside boasts a rear deck with overhead heater in the covered portion, overlooking the park. The yard is complete with a huge garden shed for extra storage. The oversized finished heated garage features in floor heat, an extra overhead door for vehicle or shop access and plenty of room for your toys or a home gym. This home was built with efficiency and comfort in mind! High end and efficient plumbing fixtures, appliances which helps with lower monthly utility costs. This home also features a fully developed/finished legal 2 bedroom suite complete with all appliances and laundry. Ideal mortgage helper or in-law suite. If your looking for a move in ready home that combines a park like backing location, luxury finishes and efficiency 158 Haverstock Cres. is truly a must see! Do not miss out on this entertainer's master piece! Call your favorite realtor today for a private viewing. (id:51699)
414 Central Street
Warman, Saskatchewan
Great opportunity for commercial investor looking to develop. 60 x 181' C1 zoned rectangular parcel. With a South facing front, you're situated in the heart of the South Commercial sector in Warman.. lots of East to West traffic exposure throughout the day. Buyer may need to run new service connections. Flat grade with some trees around the perimeter. Any applicable GST would be paid by the buyer. Fantastic location! Contact today for more info! (id:51699)
325 S Avenue S
Saskatoon, Saskatchewan
Welcome to 325 Avenue S South. This home has had many recent upgrades that include Windows, front door, kitchen cabinets, brand new flooring, new paint, shingles, fridge, washer, water heater and fence on north side. Also the furnace is high efficient. This home shows very well! The main floor has a great layout with a living room open to the dining, kitchen facing the back yard, large 3 piece bathroom and two bedrooms on the main floor. The basement has a bedroom and ample space for storage. Call today to view!! (id:51699)
317 Ivy Heights
Crooked Lake, Saskatchewan
Seeking lake life on a owned lot at Crooked lake? Look no further for this modern and on trend 4 bed 3 bath with walk out. A large mature treed lot set the stage for the tranquillity needed at the lake.The main floor is a stunning lay out with vaulted ceilings, granite counters, SS appliances and many south and north facing windows for optimum light at all times of the day. A natural gas fireplace featured in the central area of the main floor leaves 317 Ivy Heights Rd an amazing bonus whether playing cards in the kitchen or cozying and listening to the lake in the front living room. All Rooms have large walk in closets with their own light so you'll never get dressed in the dark. Main floor boasts built in cabinetry/trophy case, main floor laundry, pocket doors for optimum use of space. French doors off the dining area are waiting for you to place your custom deck & hot tub. Basement features infloor heat and a large recreation space that includes projector and screen with purchase price. Bonus features 3 piece custom tiled bathroom/shower, basement master has dual closets, large windows and gorgeous ceramic tile flooring throughout.A deep 165 ft French well & septic tank are on site as well as a septic monitoring gauge in the basement to always be up to date with your facilities. Come see what Moose Bay & 317 Ivy Heights Road has to offer you this summer by pulling the trigger on your lake dreams today. (id:51699)
222 1st Street Ne
Wadena, Saskatchewan
This 3+2 bedroom bungalow is in a great location close to downtown, schools, park and on a quiet street. The home has plenty of upgrades including 2010 furnace, exterior/windows, softener and some cosmetic upgrades. The home is on a corner lot near the hall and elementary, on a quiet street. The main floor has a great room with a living room/dining leading to the kitchen, 3 bedrooms and a 4-piece bathroom. The basement has 2 more bedrooms, a large family room, and 3-piece bathroom. With the side entrance at the top of the stairs you the property could be used as two living spaces with Some renovations. The property features a nice treated raised deck off the living/dining room door. (id:51699)
564 1st Street W
Shaunavon, Saskatchewan
Fantastic location right across the street from the Shaunavon Public School, this family home is ready for you. The seller has added so much value to this property and is ready to let it go. The seller updated the furnace with an EE Natural Gas Unit and has upgraded all the flooring in the home to a modern laminate. The home's main floor is a classic style with 9' ceilings, large living/dining room and the kitchen tucked at the back of the home. Two bedrooms on the main are roomy and the main floor bath has a brand new tub. The second floor gives all kind of options with the possibility of a self contained suite or two bedrooms, full second bath and cozy den space. The basement is clean and dry with the laundry and a 2 pc bath plumbed in and a separate room framed out. The back yard features a one space parking pad, and a garden shed. (id:51699)
33 101 Neis Access Road
Lakeland Rm No. 521, Saskatchewan
Live the lake life at Laurel Green Estates! This secure gated residential community offers single-family lots with common sewer, natural gas, electrical and phone with the ability to connect to the community water well. Laurel Green Estates is a uniquely landscaped bareland condo development with expansive green space, a common facility area, and its own man-made lake! Surrounded by beautiful lakes, beaches, abundant wildlife and renowned golf courses, Laurel Green is the perfect place to call home. GST is applicable and payable by the buyer. (id:51699)
924 Montague Street
Regina, Saskatchewan
Public Remarks: 2005 built infill, Energy efficient house with in-floor radiant heat in the structural slab on the main floor, as well as in-floor on the second level. 3 bedrooms and two full baths. The main floor has 2 bedrooms and a piece bathroom, a large kitchen area with loads of cabinets and a stacking washer and dryer, separate dining area. A large foyer with a double coat closet under the stairs. The upper level has an open concept with a huge family room, a convenient 3-piece bathroom, a large master suite and a small mechanical room for the on-demand heating system. A really unique layout. (id:51699)
146 Haverstock Crescent
Saskatoon, Saskatchewan
Welcome to another beautiful build by Zimroz Homes, The Frontier. This 1,880 sqft home offers an open floor plan, ideal for family life. Key highlights include an open concept kitchen with quartz countertops, walk-through pantry, upstairs bonus room, primary bedroom with a 5-piece ensuite, two additional bedrooms, main floor family room with shiplap fireplace, stainless steel appliances and central A/C, Aspen Ridge location backing green space, attached 23" x 21" garage, concrete driveway, separate side entrance for a potential legal suite. It's modern, bright, with premium finishes and outdoor greenspace access. The added separate side entrance provides flexibility for a possible legal suite or multigenerational living. (id:51699)
215 Marsh Street
Maple Creek, Saskatchewan
This charming and meticulously maintained home features two spacious bedrooms and a full bathroom on the main floor, offering comfortable living for families or guests. Downstairs, you'll find a generously sized entertainment area perfect for gatherings, along with plenty of storage to keep things organized. The basement also includes 2 bedrooms and an additional bathroom, providing flexible space for visitors or a home office. The main floor laundry room doubles as a practical mud room, and the attached single car garage adds both convenience and security, with a handy man door leading directly to the backyard. Located just steps from the local elementary school and a nearby grocery store, this property boasts a truly desirable location for busy households. Recent upgrades include new triple-pane windows in the kitchen, dining room, bathroom, and both main floor bedrooms, installed in 2021 for added comfort and energy efficiency. The hot water tank was replaced in 2024, and the furnace—reported by the seller to be from approximately 2006—rounds out the essential systems of this very well cared for home. Don't miss your chance to make this lovely property yours! (id:51699)
307 157 2nd Avenue N
Saskatoon, Saskatchewan
Enjoy luxury living in one of Saskatoon's most prestigious and icon developments; The Residences at the King George. Experience city living at its finest in this 1216 sq ft., 2 bedroom, 2 bathroom condo. The spacious open concept floor plan features executive level finishes designed for both elegant entertaining and everyday comfort. The fully equipped kitchen comes with stainless steel appliances, granite countertops and ample cabinetry throughout. Garden doors off the living room lead to a balcony to enjoy the downtown surroundings. The primary bedroom includes a walk-in closet and a 3-piece ensuite. The spacious second bedroom overlooks the terrace below and would also make for a great home office. Floor to ceiling windows flood the unit with natural light and offer beautiful cityscape views, both day and night. A rooftop patio is available for the residence; complete with a built in BBQ and outdoor kitchen. This unit also features 2 heated underground tandem parking spots, heated storage and a secured entry system. This exceptional home offers the perfect blend of modern urban living and historic charm and is an ideal opportunity to own a piece of Saskatoon history in the heart of the city. (id:51699)
Rm Of Lumsden Acreage Regina Beach Area
Lumsden Rm No. 189, Saskatchewan
Acreage within 30-35 minutes from Regina 3 klms south of Regina Beach. High end acreage with 4000 Sq ft 2 storey home on quarter section of land, quiet and serene. Numerous features including spacious living spaces two kitchens, 4 bathrooms, fireplaces, bright open concept, indoor pool and hot tub, two laundry areas, infloor heat, heated garage with two overhead doors one on each end, considerable space, wrap around deck on 2nd level etc. Heated shop/airplane hanger 53’x36’8” cement floor, radiant heat, 46’ overhead door, adjoining equipment storage 52’ x 53’. Landing strip. Full quarter fenced tree sheltered property. Well built property with unique quality construction throughout. (id:51699)

