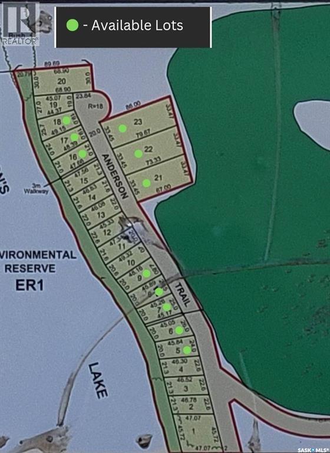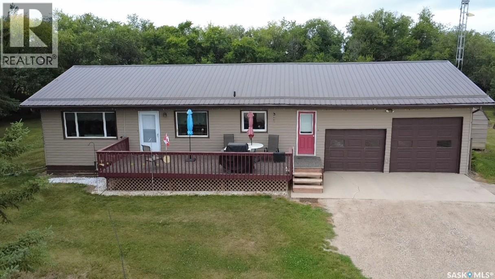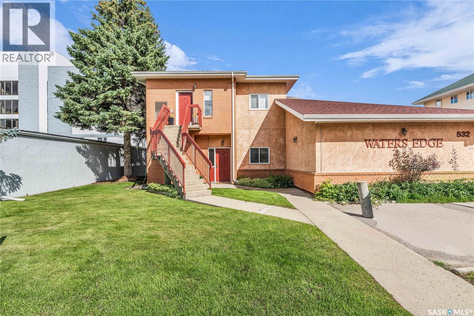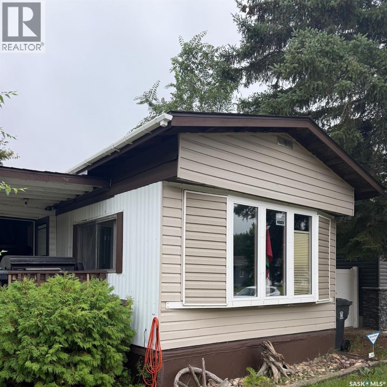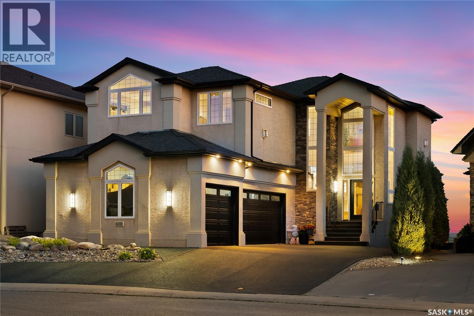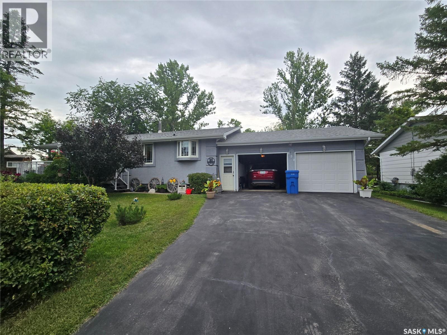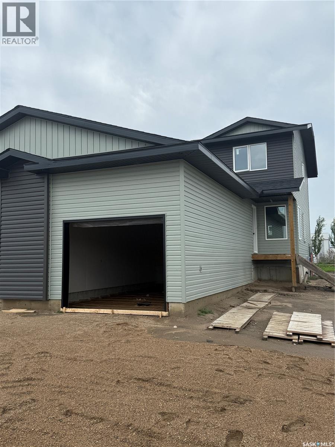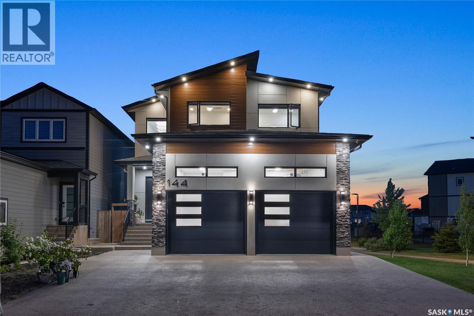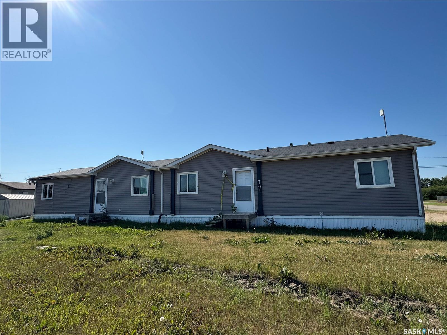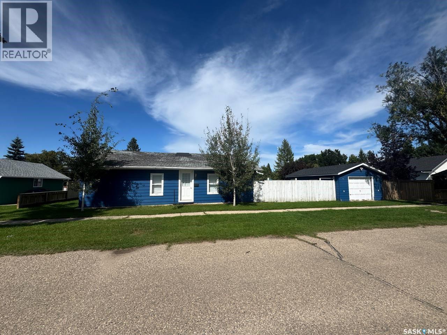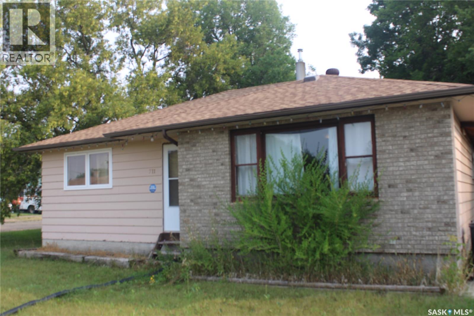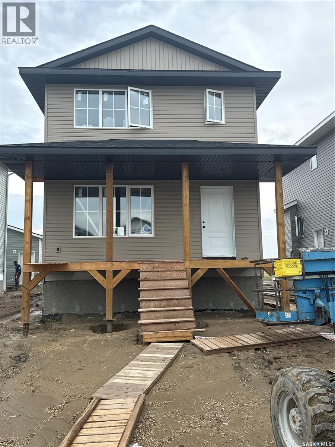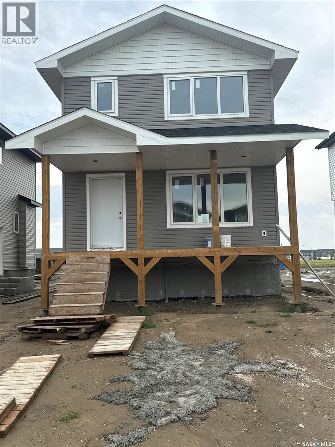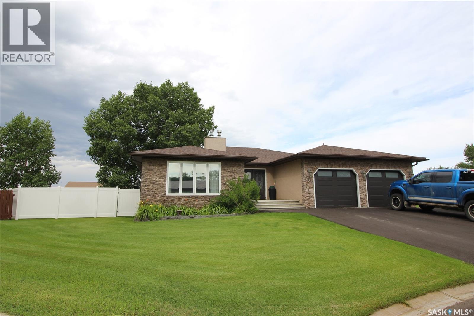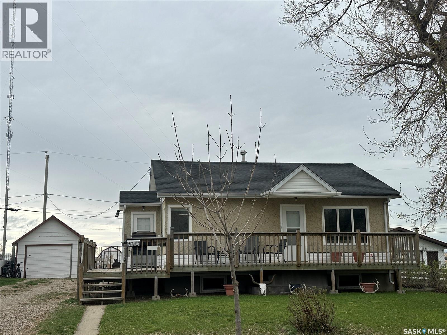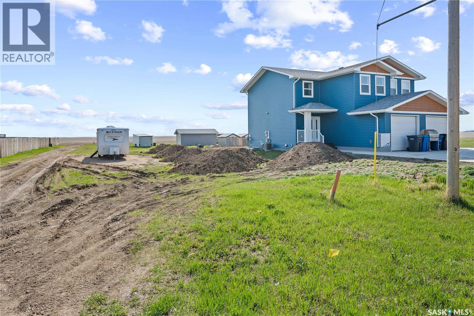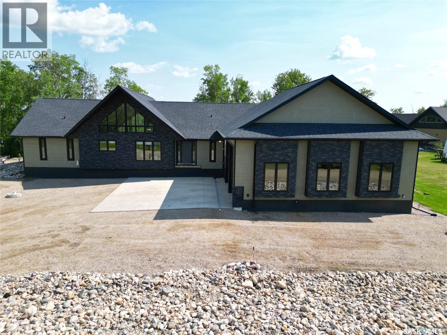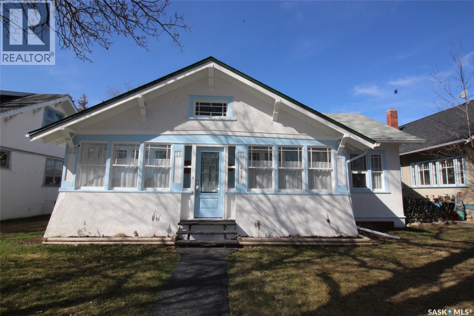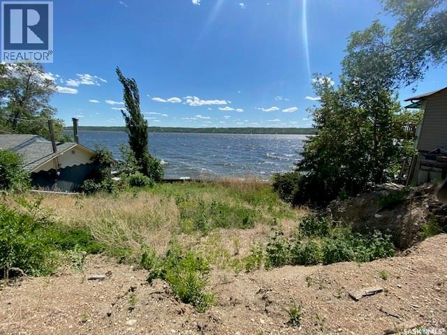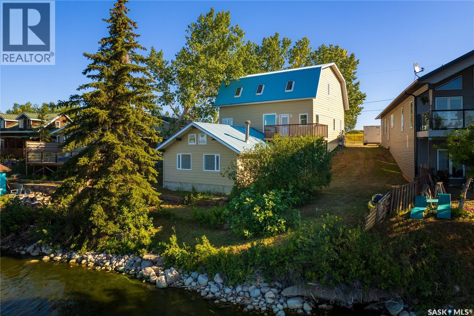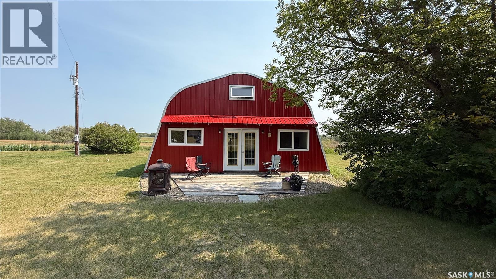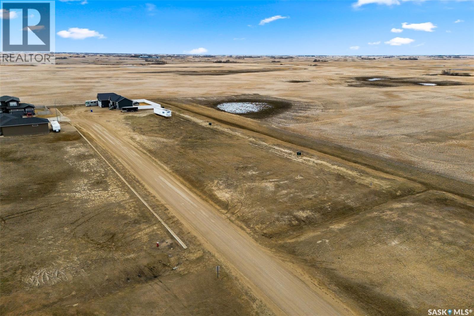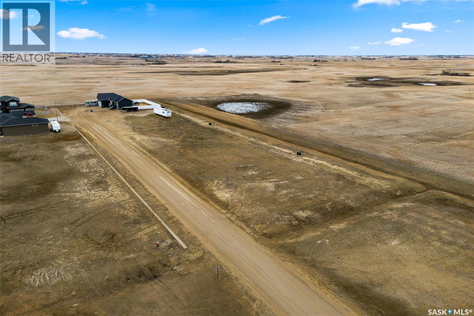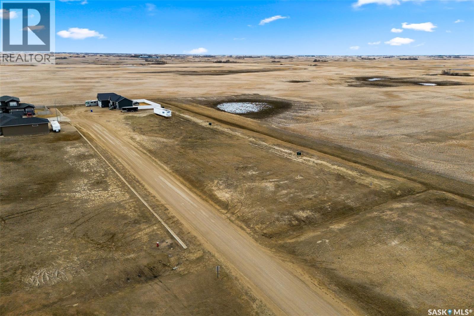5 Lakeshore Drive
Saltcoats Rm No. 213, Saskatchewan
Lot 5 Eastshore Estates on Anderson Lake, Saltcoats, SK. 26 km east of Yorkton, SK. Lakefront Subdivision with lots at 0.25 acres - 0.50 acres. Average Frontage is 33 meters (108 ft.) and 70-80 meters long (230 feet – 262 feet). Services with SaskTel, Sask Power, and Sask Energy. R.M. Maintained road with street lights. Contact your agent for more details. (id:51699)
Coulter Acreage
Connaught Rm No. 457, Saskatchewan
This 1989 home has 1200sq feet, a full basement and is sitting on almost 6 acres. Only a couple miles off the highway, with mature trees and a perimeter shelter belt, this acreage is private, remote, yet only 8-9 minutes to town. As you drive up you’ll note the oversized 26x30 double car heated garage. Walking inside to the 3+1 bedrooms, 2 bathrooms and a generous kitchen/dining room. Connected to Rural water pipeline and force air natural gas heat with A/C is a huge bonus for acreage living! The home also has a backup generator to power the acreage in-case of an outage. Metal roof, rubber paved deck and raised garden boxes make the property very low maintenance! Outside you'll find multiple outbuildings including a 32x40 shed, 10x14 insulated workshop and plenty of space for gardening or raising horses. Call today to view this affordable acreage. (id:51699)
A2 532 River Street E
Prince Albert, Saskatchewan
Welcome to this beautiful riverfront condo, perfectly situated to capture breathtaking sunsets and tranquil views of the North Saskatchewan River. This second-floor unit boasts an abundance of natural light, a spacious living and dining area, and garden doors leading to a private deck—ideal for relaxing or entertaining while enjoying the serene riverscape. The large primary bedroom offers comfort and privacy, complemented by a versatile second bedroom that can double as a home office. The kitchen features gleaming oak cabinetry and comes complete with all appliances. A private laundry room and dedicated water heater add to the convenience of this low-maintenance lifestyle. Unique features include direct access to the ground-level, insulated indoor parking stall located in the southeast corner, plus an additional parking stall for guests or a second vehicle. The garage also offers generous storage space with built-in metal shelving. As a special bonus, residents enjoy exclusive access to a landscaped common area with summer furniture and a deck that leads to a private floating dock—perfect for launching summer adventures on the water. Don’t miss this rare opportunity to own a riverfront gem with lifestyle and location, all in one package. (id:51699)
251 30th Street W
Battleford, Saskatchewan
Welcome to 251 30th street. Located in the heart of Battleford in a beautiful neighborhood. This two bedroom, one bathroom property is move in ready. With recent updates to the electrical, plumbing, and roofing, this home allows for a maintenance free lifestyle for years to come. Fully fenced for your pets, modern updates for your preference, an enclosed porch for extra storage and many other amenities allow for comfortability at an affordable price. Don’t miss out on this affordable titled property. Call an agent today to book your viewing. (id:51699)
6110 Wascana Court
Regina, Saskatchewan
Welcome to 6110 Wascana Court, an exquisite 2-storey, 2,541 sq ft Varsity-built home nestled in the heart of Wascana View—one of Regina’s most prestigious neighborhoods. This stunning 4-bedroom, 4-bathroom residence offers a rare combination of luxury, comfort, and natural beauty, with unobstructed views of McKell Wascana Conservation Park from every level. Step into the grand foyer where 20-foot ceilings and a striking staircase immediately set the tone for the elegance found throughout the home. The open-concept kitchen and living area flow seamlessly onto a spacious 16' x 24' deck, perfect for entertaining or enjoying peaceful evenings overlooking the park. The main floor also features a convenient 2-piece bathroom and direct access to an oversized heated 3-car garage. This home is warmed by four beautiful gas fireplaces, adding ambiance and comfort to multiple living spaces throughout. Upstairs, the lavish primary suite includes a private sitting room, a beautiful 4-piece ensuite, and a walk-in closet. Two additional bedrooms and a cozy bonus room with floor-to-ceiling windows offer incredible views and versatile living space. A full 4-piece bathroom and a well-appointed laundry room complete the upper level. The fully developed walkout basement boasts 9-foot ceilings, a generous family room, a fourth bedroom, and a 3-piece bathroom. Step outside to a professionally zeroscaped backyard that backs directly onto green space, offering the serenity of country living with the convenience of city amenities. This home is filled with unique and stunning spaces designed for both entertaining and everyday living. Don’t miss your chance to own a truly exceptional property in one of Regina’s most sought-after locations. Contact your agent today to arrange a private viewing. Please note: the car lift in the garage is not included. Some photos have been virtually staged. (id:51699)
808 Assiniboia Avenue
Stoughton, Saskatchewan
Looking for a great family home, come check out 808 Assiniboia Ave in Stoughton SK. This home offers 1216 sq.ft on the main level, the main level consists of the kitchen/dining room, living room, 3 bedrooms, 3 piece bathroom. The basement offers a living room, bonus room, bedroom, 4 pc bathroom, Utility room and a lot of storage rooms. The double attached garage is heated and insulated with room to have a work area, just behind the garage you will find the hot tub room. The backyard is a little oasis of it's own, with a large deck, flower beds and a little pond, natural gas fireboxes, natural gas bbq hookups at the front and back yards. (id:51699)
240 Froese Crescent
Warman, Saskatchewan
Features & Amenities: -1270 sq ft Duplex with Single Attached Garage -3 Bedrooms and 3 Bathroom -Single Garden Door off Dining Room -Kitchen with Island (Extended Ledge) -Soft Close Cabinetry Throughout -LED Light Bulbs Throughout -High Efficiency Furnace and Power Vented Hot Water Heater -HRV Unit -10 Year Saskatchewan New Home Warranty -GST and PST included in purchase price. GST and PST rebate back to builder. (id:51699)
144 Forsey Avenue
Saskatoon, Saskatchewan
This one-of-a-kind 2,619 sq ft 2 storey home beams w/ modern elegance & the upmost quality. Walking into your foyer w/ oversized tile floors, chandelier, & elegant staircase leading you to the 2nd level. Main floor living space, w/ 10 ft ceilings, wide plank laminate flooring, upgraded trim/baseboards, tile feature wall, cove ceiling, recessed lighting, gas fireplace w/ stone accent, built-in sound system & motorized blinds. Leading to your dinette & kitchen w/ high-end appliances including dishwasher, glass top stove, built-in microwave & oven, Frigidaire fridge/freezer combo, custom vented hoodfan, soft-close cabinets, Calcutta quartz island w/ waterfall edge, custom backsplash/lighting pack. Equipped w/ a 2nd prep kitchen w/ quartz counter, backsplash, gas range w/ powerful exhaust fan, garburator, & walk-in pantry w/ custom shelving. Bedroom, 4pc bath w/ heated floors complete this floor. 2nd level primary bedroom, motorized blinds, ceiling fan, built-in speakers,walk-in closet w/ custom floor to ceiling mirror, ensuite w/ Calcutta quartz double vanity, jet soaker tub, tempered glass shower w/ tile surround, rainfall shower w/ steam option & heated tile flooring. 2 additional good sized bedrooms, 4-pc bath & walk-in laundry room w/ S.S sink & tile floors, additional bonus room w/ French doors & built in speakers, complete the 2nd floor. Basement equipped w/ full legal suite w/ separate entrance, laminate flooring, 2 bedrooms, separate laundry, SS appliances, 4pc bath w/ tile floors, quartz countertops, separate furnace/HRV unit. Additional bedroom in basement w/ 4pc ensuite that is in the owners side, but is being presently rented to tenant along with basement suite. Coming to your park backing yard, w/ upgraded metal fencing, oversized composite deck w/ glass aluminum railing, glass privacy screen, & BBQ gas line. Double attached heated garage w/ high ceilings, upgraded triple car driveway, security cameras, 2ft concrete apron around the home. B'ment rent $1700 (id:51699)
701 2nd Avenue E
Shellbrook, Saskatchewan
Solid Shellbrook money maker. This 3 unit property comes with 11 total bedrooms and 4 bathrooms and is available for immediate possession. A ton of upside. (id:51699)
315 2nd Street E
Langham, Saskatchewan
Great building lot for sale in a mature area of Langham. Old home on the property needs to be removed. Come and Build your dream home here and Join this great community close to Saskatoon. This listing will not last call today for more information. (id:51699)
711 Yorkton Avenue
Theodore, Saskatchewan
Looking for that perfect home in a quiet community This home has 3 bedrooms on the main floor .A well planned kitchen with a dinning area. Living room is spacious for entertaining family and friends .Updates includes , flooring , shingles , water heater ,furnace ,central air and three windows ( 2 kitchen ,1 bathroom ) .The basement has a laundry area and storage as well as a cold storage room. Electrical panel is 70 AMPS . Property is well treed, and has been landscaped to please the eye. Don't miss out on the amazing property . For more information or to arrange your personnel viewing....CALL TODAY! (id:51699)
414 Eldorado Street
Warman, Saskatchewan
Features & Amenities: -1197 sq. ft Two Storey -3 Bedrooms and 2 1/2 Bathroom -Kitchen with pantry and Island -Soft Close Cabinetry Throughout -LED Light Bulbs Throughout -High-Efficiency Furnace and Power Vented Hot Water Heater -HRV Unit -10 Year Saskatchewan New Home Warranty -GST and PST included in purchase price. GST and PST rebate back to builder. -Front Landscape and walkway is included. (id:51699)
412 Eldorado Street
Warman, Saskatchewan
Features & Amenities: -1197 sq. ft Two Storey -3 Bedrooms and 2 1/2 Bathroom -Kitchen with pantry and Island -Soft Close Cabinetry Throughout -LED Light Bulbs Throughout -High-Efficiency Furnace and Power Vented Hot Water Heater -HRV Unit -10 Year Saskatchewan New Home Warranty -GST and PST included in purchase price. GST and PST rebate back to builder. -Front Landscape and walkway is included. (id:51699)
555 5th Street W
Shaunavon, Saskatchewan
This is your opportunity to own a premium property that checks every box — modern updates, generous space, and a prime location. Nestled in a quiet cul-de-sac, this stunning home backs onto Avondale Park, offering peaceful views and direct access to green space. Step inside through the welcoming front door into a spacious foyer that immediately reflects the unique style and charm of the home. To your left, a sunken living room with a cozy gas fireplace opens to the formal dining room — perfect for entertaining. The chef’s kitchen is a dream, featuring a gas cooktop, built-in double oven, granite countertops, crisp white cabinetry, and plenty of workspace. The adjoining breakfast area includes a built-in desk and garden doors leading to the back deck. The main floor hosts two bedrooms: one with a 3-piece ensuite and walk-in closet, and another with a custom Pax wardrobe system. The guest bath boasts a deep jetted tub for ultimate relaxation. Upstairs, the luxurious primary suite offers a private retreat with a reading nook, two-sided fireplace, spa-inspired ensuite with double sinks, bubble jetted tub, separate steam shower with directional body spray, and private water closet with bidet. The walk-in closet is outfitted with a beautiful custom wardrobe system. The lower level is designed for fun and comfort, with a spacious family/games room, full wet bar with dishwasher, and another gas fireplace for movie nights. Two large bedrooms are found here — one currently used as a home gym with a rubber matted floor. The home is equipped for year-round comfort: the primary suite features natural gas forced-air heating and on-demand hot water, while the rest of the home enjoys radiant hot water heat, including in-floor heating in the basement and both attached double garages. A stand-by whole home generator is ready for any emergency. Outside, the left side yard is fenced with new PVC fencing, a firepit, and private stone patio. (id:51699)
102 9th Avenue Se
Weyburn, Saskatchewan
Enjoy peaceful living in this charming 2-bedroom, 2-bathroom home set on a large, private lot with no neighbours behind—just beautiful views of the green space! The updated kitchen is perfect for cooking and entertaining, and the spacious wrap-around deck is ideal for relaxing outdoors. You’ll also appreciate the single detached garage and extra storage shed. Some windows have been updated, and the classic mix of stucco and vinyl siding adds character. The basement is open for your ideas, already featuring a bathroom with large corners tub and a roomy L-shaped living area—perfect for creating your dream space! (id:51699)
403 Elder Street
Pense, Saskatchewan
Welcome to 403 Elder Street located in the friendly Town of Pense. This lot is currently serviced by the Town with water and sewer. The large lot is 50’ wide by 130’ deep, offering plenty of space for you to design and build your dream home! Let your children enjoy the tranquility of a small town while maintaining the convenience of living near the city. 403 Elder Street is located a short commute to both Regina (15 mins) & Moose Jaw (20 mins). Pense offers a K-8 school, preschool, busy rink, hotel & bar, gas station/convenience store, insurance agency, post office, & other amenities. Located off HWY#1, Pense is on the Buffalo Pound water system & has municipal sewer. Contact your REALTOR® today to schedule a showing to view this 6500 Square Foot lot. (id:51699)
2 Derby Lane
Big Shell, Saskatchewan
Executive home at Sunset Rim Estates overlooking the trees and the shores at the beautiful Big Shell Lake. This home is sure to impress from the moment you drive up with its eye-catching architecture design and breathtaking views. The open floor plan allowing you to enjoy the east facing windows overlooking the incredible landscape and path down to the water. The garden doors off the living room lead you to a massive covered deck with outdoor speakers, extending your useable space to enjoy the outdoors for grilling, entertaining, relaxing, and just appreciating nature. Home features 4BD, 3BA, main floor laundry, custom built hickory cabinets, vaulted ceilings, large master bedroom with walk-in closet and spacious en-suite, nat gas fireplace, 2 nat gas BBQ hook ups, walk-out basement with theatre room, large family room, and garden doors leading you to a beautiful firepit area. The yard is extremely low maintenance giving you more time to enjoy the house, lake and the outdoors. The attached 36X50 (1800sq ft) heated garage is every mans dream, two main doors and a smaller door for sleds, ATV, and your fishing boat, the garage mezzanine allows for ample storage for all your extra hunting/fishing/ gear to be stored easily. This incredible home is move in ready, and truly is a must see to appreciate all it has to offer. Comes with all appliances, boat dock/lift and future memories. Private well, and a bonus second shared well with an easement agreement in place, walkway to the water easement as well both transferable to the buyer. (id:51699)
671 2nd Street E
Shaunavon, Saskatchewan
Charming character home with all the renovations done for you. This beautiful home has seen nothing but love and it shows. Walking up on this home the fresh coat of paint and stucco turn heads immediately. The Seller also had underground sprinklers all redone. The front porch is so large and perfect spot to watch the sunrise and enjoy your morning. The living room and open dining room are spacious and have seen the original hardwood floors all brought back to life, all new drywall throughout as well as light fixtures. On the main floor there is two bedrooms which also had flooring redone, all new drywall, as well as paint. The kitchen is the true heart of the home with a complete remodel as well too! The kitchen cupboards, counter top, flooring, light fixtures were all replaced. The bathroom seen the same new counter tops and cupboards as well. The really big updates start in the basement with new furnace 2022, on demand hot water 2022, water softener, filters on water line coming in, new electrical panel 2023, new sump pump, new roof 2024. There is so much space in the basement for storage or development. A must see and ready for you to move right in!! (id:51699)
726 Lipton Road
Fort San, Saskatchewan
Vacant waterfront lot on Echo Lake on the Fort San Road. The lake front has been wrapped and stones placed to prevent erosion. There was a new well drilled on the Property in 2019 and is 80 ft deep. The lot is ideally suited for a walk out home and has fantastic views of Echo lake and the surrounding Qu'Appelle Valley. The lot is only 5 km to the resort town of Fort Qu'Appelle, mission Ridge ski park, Echo ridge golf course and the amenities the valley has to offer. A great place to build your dream home. (id:51699)
Lot 11 Macklin Lake Regional Park
Eye Hill Rm No. 382, Saskatchewan
Fantastic opportunity to get creative and inspired in the completion of this waterfront-All Season Cabin. 1449 sq ft on 2 storeys. All rooms are framed and mostly sheeted to include, 3 bed, 3 baths, loft, office, spacious living, dining and kitchen area, dormer windows, metal roofing and ICF walls. Built but not completed in 2007, attached to old 1975 built 536 sq ft cabin (written as bonus room on listing specs). In floor heating, 100 amp electrical service, private well (36 inch casing approximately 8 ft. seller says 5 gpm) and septic tank (400 gallon holding, below ground level and 1300 septic), Lease fee $400.00, taxes $1269.62 for 2023.. Building specs available upon request. All mudding, sanding and painting is recently completed, ready for flooring, light fixtures, bathroom and kitchen installs. This property is located walking distance to a 9-hole pristine golf course with grass greens and watered fairways, this park is usually at its max capacity in summer months; this lake also features a sandy beach with swimming and separate boating area; trout pond accessible by the lake as well. This park is located a few kms from Macklin and hosts an annual world Bunnock championship every summer which brings in a lot of spectators and competitors. (id:51699)
Turtleford Acreage
Mervin Rm No.499, Saskatchewan
Located just 7 km west of Turtleford, this 20-acre property is a great starting-out property with room to build and expand. The centerpiece is a 2022 Quonset with integrated 1-bedroom, 1-bath living quarters featuring in-floor heating, fully furnished for a quick purchase. The living quarters are seamlessly attached to a spacious 32x32 shop with a 12x12 overhead door. The property includes a historic barn, multiple sheds, a large garden, and a thriving raspberry patch. A workshop with a pit caters to hobbyists or mechanics. Surrounded by abundant wildlife, this acreage is ideal for those seeking privacy and space. Listed at $264,900. (id:51699)
Lot 5 On Tennyson Avenue
Southey, Saskatchewan
This is your chance to acquire one of 4 fully serviced residential lots in Southey's thriving and in-demand community. These lots are ideal for personal home construction and present a lucrative investment opportunity. All lots are fully serviced with gas and power and have completed geo-tech engineering for optimal construction. Water and sewer services are available for the lot furthest to the west, with future plans for water and sewer installation for the remaining lots. With a proven track record of houses selling quickly in Southey, these lots present a prime investment opportunity. Whether you are looking to build your dream home or make a smart investment, these lots offer an incredible opportunity. (id:51699)
Lot 4 On Tennyson Avenue
Southey, Saskatchewan
This is your chance to acquire one of 4 fully serviced residential lots in Southey's thriving and in-demand community. These lots are ideal for personal home construction and present a lucrative investment opportunity. All lots are fully serviced with gas and power and have completed geo-tech engineering for optimal construction. Water and sewer services are available for the lot furthest to the west, with future plans for water and sewer installation for the remaining lots. With a proven track record of houses selling quickly in Southey, these lots present a prime investment opportunity. Whether you are looking to build your dream home or make a smart investment, these lots offer an incredible opportunity. (id:51699)
Lot 2 On Tennyson Avenue
Southey, Saskatchewan
This is your chance to acquire one of 4 fully serviced residential lots in Southey's thriving and in-demand community. These lots are ideal for personal home construction and present a lucrative investment opportunity. All lots are fully serviced with gas and power and have completed geo-tech engineering for optimal construction. Water and sewer services are available for the lot furthest to the west, with future plans for water and sewer installation for the remaining lots. With a proven track record of houses selling quickly in Southey, these lots present a prime investment opportunity. Whether you are looking to build your dream home or make a smart investment, these lots offer an incredible opportunity. (id:51699)

