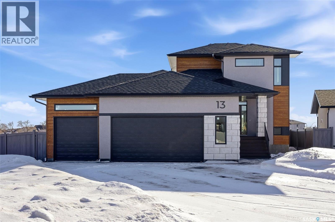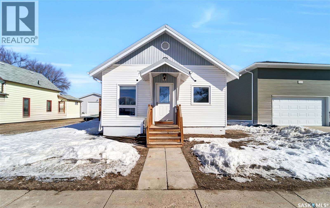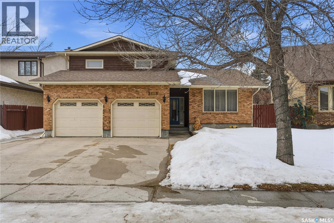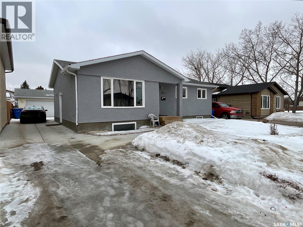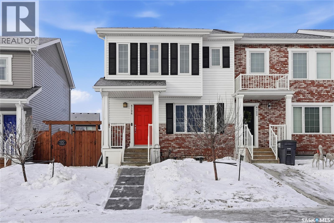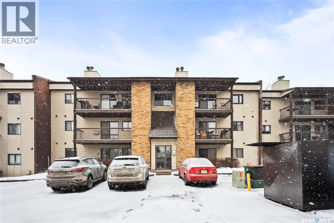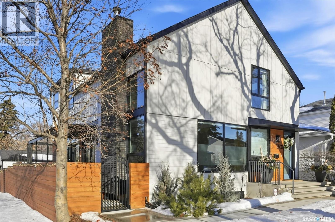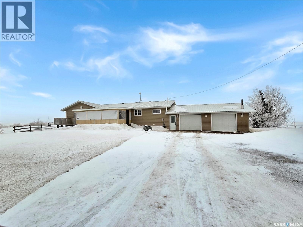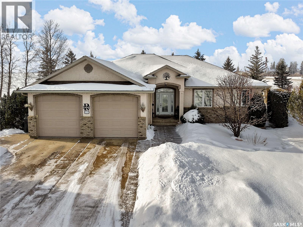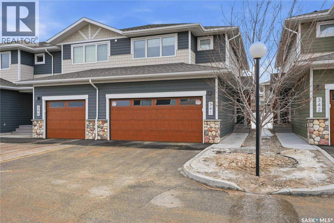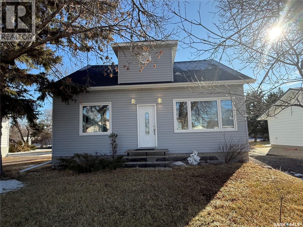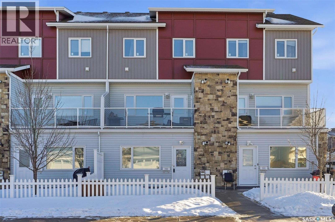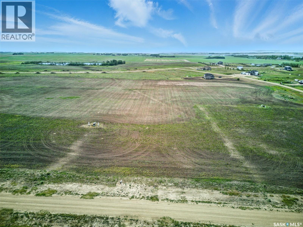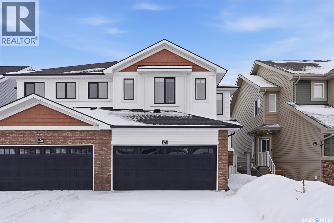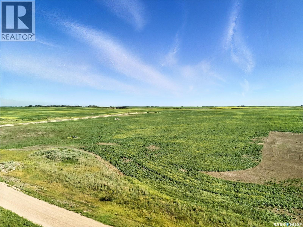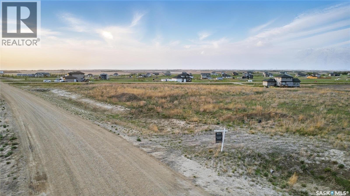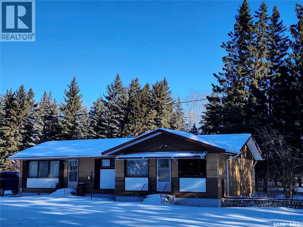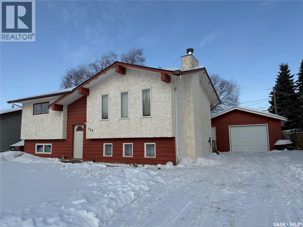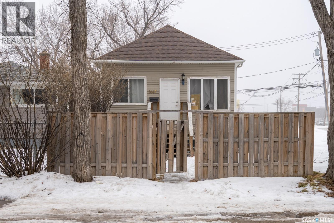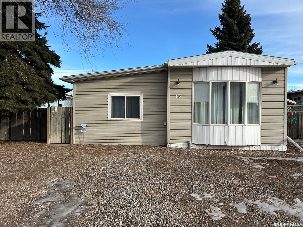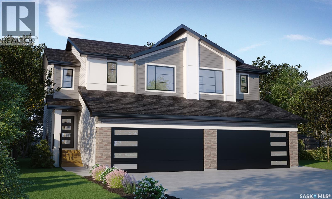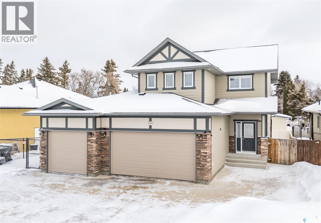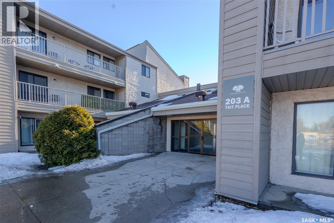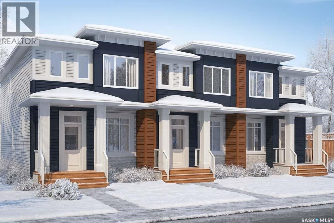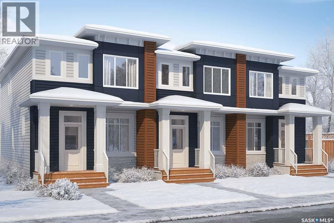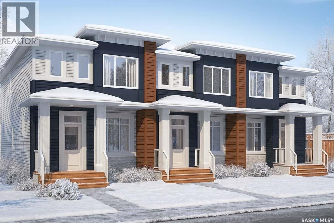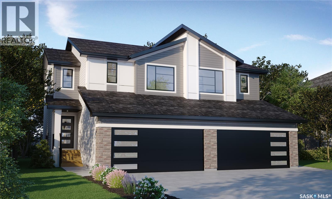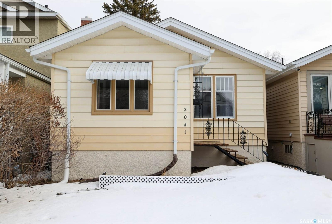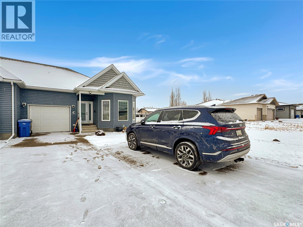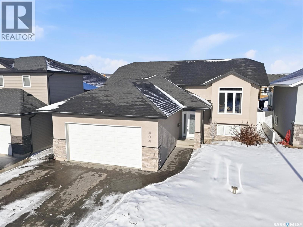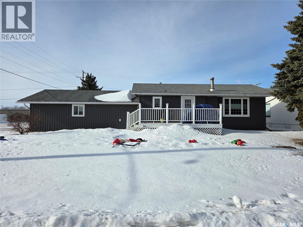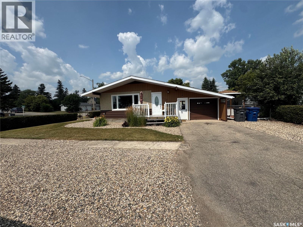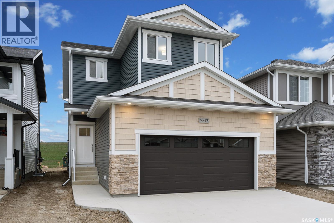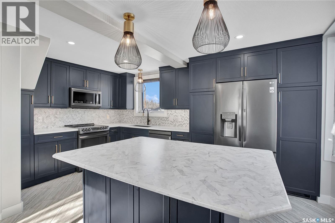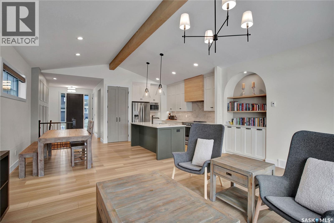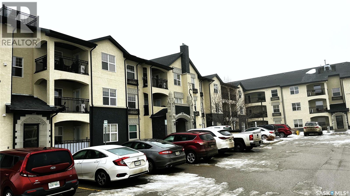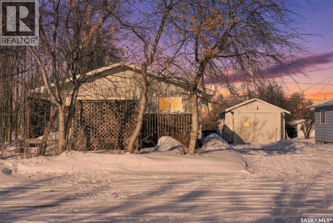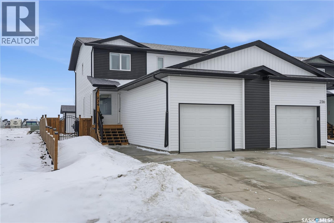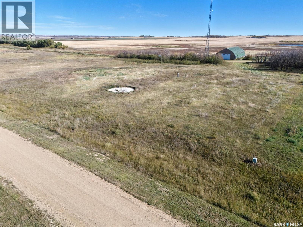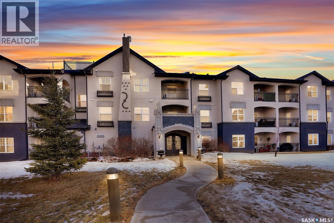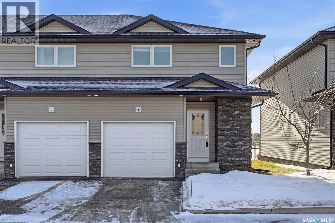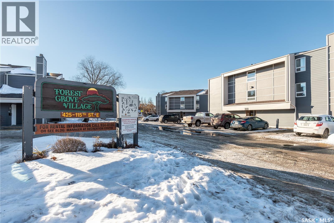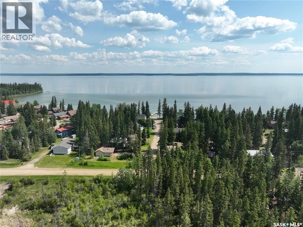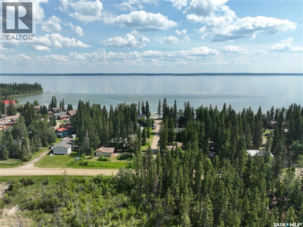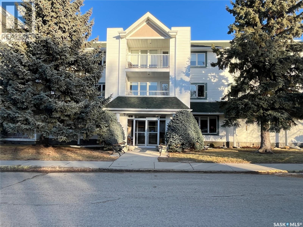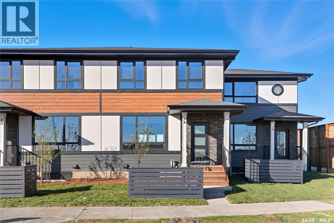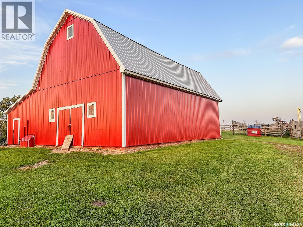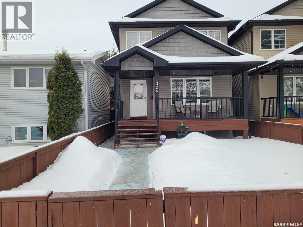13 Plains Green
Pilot Butte, Saskatchewan
Welcome to 13 Plains Green, a stunning 2025 custom-built Scandinavian modern home located in the sought-after community of Pilot Butte. This thoughtfully designed bunga-loft style two-storey blends modern architecture with warm, functional living. The home features a unique and highly desirable layout with a private primary suite upstairs, creating a peaceful retreat complete with a spacious bedroom and spa-inspired ensuite. On the main floor, you’ll find two additional bedrooms, ideal for family, guests, or a home office; perfect for those seeking main-level living without sacrificing space. Designed with intention and quality throughout, the home features 9’ ceilings on all three levels, enhancing the sense of space and light. Clean lines, expansive windows, and a neutral Scandinavian palette fill the open-concept main living area, making it ideal for both everyday living and entertaining. The chef-inspired kitchen is equipped with a 6-burner gas range and a double-wide, side-by-side refrigerator and freezer, combining style with serious functionality. The home is solar power ready and includes a natural gas BBQ hookup, offering future-forward efficiency and convenience. Step outside to a covered back deck, perfect for year-round enjoyment, all within a fully fenced yard—ideal for kids, pets, or private outdoor living. The north side of the lot offers additional space, well-suited for a large shed or other desired use, adding flexibility and future potential. An extra-wide concrete walkway leads to the front door, enhancing curb appeal and creating a welcoming first impression. A triple attached garage provides ample space for vehicles, storage, and recreation. Located on a quiet street in a growing community just minutes from Regina, Pilot Butte offers small-town charm with city convenience. Modern. Functional. Timeless. 13 Plains Green is a rare opportunity to own a truly distinctive new build in one of Saskatchewan’s most desirable bedroom communities. (id:51699)
207 5th Avenue E
Biggar, Saskatchewan
THE ULTIMATE DREAM DWELLING FOR CAR LOVERS!! Welcome to 207 5th Avenue East, a well-appointed bungalow nestled on a quiet street that is mere steps from schools, the swimming pool and stunning park space. Overflowing with charm, this beautiful bungalow showcases magnificent features starting from the moment you step inside. Designed and delivering on flexible spaces that are filled with natural light and maximizing movement. The living room flows into the kitchen/dining room within the flawless open concept. Soft and sun kissed – the living room has a statement fireplace and is the perfect space to unwind and relax. Next up is the renovated kitchen and dining room cleverly intertwined and visually connected with simplified lines. Enjoy an afternoon of cooking in a space warmed by sunlight through the patio doors. Elevated with a casual elegance, there’s the opportunity for indoor/outdoor entertaining! Freshen up in the gorgeous 3-piece bathroom off the kitchen, there’s laundry on this level for both comfort and convenience. The home’s inspiration continues in both the primary and guest bedroom that create a cozy and haven-like atmosphere. Downstairs, you are greeted by a gaming nook and third/final bedroom for company or your growing family. The intimate scale of the home seamlessly transitions into the fun-filled family room for hosting friends or to serve as a playroom for the kids. The cherry on top is an updated 4-piece bathroom then the calming vibe continues outside where you’ll find a private deck, a manageable backyard and shed. But it’s the ONE-OF-A-KIND garage that will have any car enthusiast revving their engine! A massive, CUSTOM-BUILT double-detached garage that will appeal to any auto aficionado! Heated with pristine concrete, shelving and large windows - absolutely no expense was spared into the tens of thousands of dollars! So come take a look and start fueling memories that will last a lifetime! {Listing photos/video are from previous listing}. (id:51699)
3418 Keohan Crescent
Regina, Saskatchewan
Have you been searching for a park-backing home in the desirable Varsity Park neighbourhood, just steps from Hawrylak Elementary School and scenic walking paths? Offering 2,260 sq. ft. of living space, this two-storey split features an incredible layout and the opportunity to transform it into the home of your dreams. The home welcomes you with excellent curb appeal and a spacious front entrance that opens to a bright formal living room and adjoining formal dining area. The U-shaped oak kitchen offers a pantry and a window overlooking the backyard, plus a second dining space with patio doors leading to the fully fenced yard backing the park. A few steps down, the cozy family room is anchored by a charming wood-burning fireplace—perfect for relaxing evenings and an additional set of patio doors to the backyard. The main floor also includes a versatile bedroom or office, a 2-piece bathroom with laundry, and direct access to the double attached garage. Upstairs you’ll find four generously sized bedrooms and a full bathroom. The primary suite overlooks the backyard and features a 3-piece ensuite and a 6' x 6'9" walk-in closet. The fully developed basement provides even more space with a large rec room, a sixth bedroom (window does not meet egress), a 3-piece bathroom, cold storage, and an outstanding amount of additional storage in the utility room. A rare opportunity in a sought-after family neighbourhood—close to schools, parks, and amenities—this home is ready for its next chapter. As per the Seller’s direction, all offers will be presented on 02/15/2025 3:30PM. (id:51699)
6519 Whelan Drive
Regina, Saskatchewan
Welcome home to this beautifully updated 1,070 sq. ft. bungalow in desirable Lakewood! Offering 5 bedrooms and a double detached garage, this move-in-ready home provides space, comfort, and thoughtful updates throughout. The exterior has undergone excellent upgrades, including new stucco, a concrete driveway, and doors (2021), which have given the home fantastic curb appeal. Step inside to a bright, spacious living room where beautiful hardwood floors flow seamlessly into the dining area and kitchen, creating an ideal layout for both everyday living and entertaining. The updated kitchen features modern appliances, new countertops, and a convenient pantry for extra storage. From the dining room, French doors lead to your deck and a generous backyard perfect for summer BBQs. Down the hall, you’ll find three well-sized bedrooms, including a primary bedroom with its own 2-piece ensuite. The main bathroom has also been recently renovated, adding a fresh, modern touch. The fully developed basement (remodelled in 2005) provides additional living space, including a large family room, two additional bedrooms, a 3-piece bathroom, and a laundry room with ample storage. Additional updates include new windows, shingles (2015), air conditioning (2015), and a furnace (2022), providing peace of mind for years to come. This is a fantastic, updated home in a great neighbourhood, ready for the next family to call it home. As per the Seller’s direction, all offers will be presented on 02/14/2026 4:00PM. (id:51699)
4126 Brighton Circle
Saskatoon, Saskatchewan
Welcome to 4126 Brighton Circle, ideally situated in the highly sought-after and growing Brighton neighborhood. This rare end-unit townhome stands out with no condo fees, offering exceptional value and flexibility for homeowners and investors alike. Step inside to a bright and inviting main floor, where large windows flood the space with natural light. The open-concept layout is perfect for both everyday living and entertaining, featuring a spacious family area, dedicated dining space, and a well-appointed kitchen. The kitchen boasts dual islands, quartz countertops, and an abundance of counter and cupboard space, making it as functional as it is stylish. A convenient 2-piece powder room completes the main level. Upstairs, the thoughtfully designed second level includes a generous primary bedroom with a walk-in closet and a private 4-piece ensuite. Two additional well-sized bedrooms, a second 4-piece bathroom, and a spacious laundry room provide comfort and practicality for families or guests. The unfinished basement offers a blank canvas, ready for future development to suit your needs—whether that’s additional living space, a home gym, or a recreation area. Outside, enjoy a beautifully landscaped west-facing backyard, perfect for soaking up afternoon sun and evening sunsets. The yard features a deck, and landscaping. There are a variety of fruit trees and plants, including apple trees, haskap bushes, sour cherry bush, raspberries, strawberries, and numerous perennials. A double detached garage adds convenience and extra storage. With its rare no-fee ownership, functional layout, and desirable location, this home is a standout opportunity in Brighton. (id:51699)
201 215 Kingsmere Boulevard
Saskatoon, Saskatchewan
Welcome to 215 Kingsmere Blvd, a beautifully updated 2-bedroom condo nestled in one of Saskatoon’s most desirable and well-established neighborhoods. This move-in-ready unit checks all the boxes for first-time buyers, downsizers, or savvy investors. Step inside and enjoy a brand-new kitchen that shines with modern finishes, complemented by new flooring throughout for a fresh, contemporary feel. The bathroom was renovated just 2 years ago, while major essentials are already taken care of with a washer, dryer, and air conditioning all approximately 5 years old—offering comfort and peace of mind. Bright, functional, and thoughtfully upgraded, this condo offers excellent value in a prime location close to parks, amenities, and transit. (id:51699)
1301 11th Street E
Saskatoon, Saskatchewan
Welcome to 1301 11th St E, a stunning architectural landmark nestled in the heart of Varsity View. Designed by Oxbow Architecture and custom-built by On the Mark Homes, this home offers an unparalleled lifestyle defined by its proximity to the University of Saskatchewan, the vibrant Broadway business district, and the pulse of downtown Saskatoon. A total of 3,395 square feet of meticulously developed living space across three levels, the home’s interior is a soulful embrace of the Scandinavian hygge movement, prioritizing warmth, light, and effortless comfort. Enter into a breathtaking 20-foot vaulted ceiling in the living room, finished with tongue-and-groove planks. Large, strategically placed windows flood the entire main floor with natural light.The kitchen is a chef's dream, boasting a massive 14-foot quartz-topped island and floor-to-ceiling white Shaker-style cabinetry. Also there is a nine-foot closet-style pantry located adjacent to a large mudroom and a spacious main-floor laundry room. Cleverly integrated built-ins are found throughout the home, while the main floor powder room impresses with Venetian plaster walls that offer the timeless look of marble. The second level is home to three serene bedrooms, each featuring charming dormer windows and additional custom built-ins. The primary suite serves as a private sanctuary, complete with a lavish ensuite and a walk-through dream closet leading to a unique internal balcony overlooking the main living area. The fully developed lower level extends the home's versatility, offering a massive family room, a fourth bedroom, a den, a dedicated workout area, and an additional full bathroom. The experience continues outdoors to an expansive wrap-around deck protected by a custom steel canopy and this outdoor oasis is fully equipped with a kitchen, a relaxing hot tub, and a private basketball court. Complete with a double heated garage, this home is a rare fusion of high-end design and everyday functionality. As per the Seller’s direction, all offers will be presented on 02/16/2026 4:00PM. (id:51699)
Prairie Sunrise Acreage
Saltcoats Rm No. 213, Saskatchewan
Watch the beautiful sunrises from this picturesque 10 acre parcel. This well maintained acreage offers space, comfort, and efficiency both inside and out. This home has 4 bedrooms, 3 bathrooms, with the lower level offering the potential for an additional bedroom or home office, making it ideal for growing families or those needing extra workspace. A spacious double attached garage provides ample room for vehicles and storage. The home was thoughtfully expanded with a 960sqft addition in 2009, enhancing both functionality and living space. The kitchen features beautiful all-wood maple cabinetry, newer taps and appliances offering both style and functionality. The main floor laundry room is equally well equipped with a newer washer and dryer, adding convenience to everyday living. Designed for year-round comfort and efficiency this home features geothermal heating, a brand new water heater (Feb 2026), and spray foam insulation in the basement.The large, spa like finished main bath adds a touch of luxury, while a screened-in area on the deck is perfect for enjoying those prairie views in comfort. Outside boasts a stunning yard, with plenty of space to relax, entertain, and enjoy country living at its finest.This acreage offers the perfect blend of privacy, practicality,and modern upgrades. (id:51699)
910 Roth Terrace
Rosthern, Saskatchewan
Welcome to this impressive 1,500-square-foot bungalow in Rosthern, thoughtfully designed for comfort, function, and style. This walkout home offers an elevated living experience with exceptional flow and natural light throughout. The main floor features two spacious bedrooms plus a dedicated office that easily adapts to your needs. A refined gas fireplace anchors the living area, creating warmth and atmosphere without overpowering the space. The well-appointed kitchen includes a gas stove, generous storage, and seamless connection to the dining area. Main-floor laundry adds everyday convenience and practicality to the layout. The attached 26x26 garage provides ample space for vehicles, storage, and hobbies. Downstairs, the walkout basement expands your living options with two additional bedrooms. A separate craft room offers flexibility for creative projects, work, or extra storage. The large family room is ideal for relaxing, entertaining, or accommodating guests. Step out to a beautifully treed and landscaped yard that feels both private and inviting. A dedicated firepit area enhances outdoor living and evening enjoyment. The covered west-facing deck backs onto wide-open spaces, delivering stunning prairie sunsets and peaceful views. Recent upgrades include a new boiler and air exchanger within the last year, ensuring efficiency and peace of mind. Located in a diverse and growing community, Rosthern offers a new composite school, 18-hole golf course, upgraded arena, swimming pool, vibrant downtown, and a new hospital in development, along with twin highway access to Saskatoon and Prince Albert. (id:51699)
341 4000 Sandhill Crescent
Regina, Saskatchewan
Welcome to 341-4000 Sandhill Cr. in the desirable & highly sought after Creeks neighborhood. This beautifully maintained townhouse features 1530 sq ft, was built in 2017, & it feels brand new & truly looks like a show suite. Immaculate throughout & an elegant entry welcomes you to this move-in-ready condo that has been meticulously cared for by original owners. Just off the entry, is a conveniently located 2 pc powder room, & large entry closet. The main level showcases a bright & inviting open-concept layout encompassing the kitchen, living, & dining area, complemented by stylish vinyl plank flooring throughout. The east-facing windows allow light to naturally illuminate the entire space. The dream kitchen with plenty of soft-close cabinets is complimented by an amazing walk-in pantry & is thoughtfully designed with crisp white cabinetry, quartz counters, undermount sink, gas range, SS appliances, & an eat-up bar easily allows for 4 bar stools. Direct access to a dbl att. garage is perfectly positioned & completes this level. Upstairs, 3 bedrooms, 2 bathrooms, & laundry room are all very generous in size. A primary suite easily accommodates a king-sized bed, features a walk-in closet with custom shelving, & 3pc ensuite w’ dual sinks & quartz vanity. A spacious 2nd floor laundry adds to the home’s practicality. A professionally developed basement offers a distinguished retreat perfect for relaxing & entertaining in a spacious rec room complete with a stylish wet bar, & 2 pc bath. Utility & storage rooms are impressive in size ( freezer incl). East facing backyard is fenced, with a patio, turf, & natural gas BBQ will stay. Note: Custom blinds & drapery, updated lights/fans, shelving & custom storage in garage are incl. Upgraded LED lighting enhances the contemporary elegance. Ideally located with easy access to amenities, Arcola Ave, & Regina Bypass, this stunning condo offers high levels of comfort & luxury in a premier setting. A must see in a quiet condo complex. As per the Seller’s direction, all offers will be presented on 02/16/2026 4:00PM. (id:51699)
208 Prairie Street
Yellow Grass, Saskatchewan
Welcome to 208 Prairie Street in Yellow Grass, just a short drive to Weyburn and Regina! Upon entering the home, there is an entry space with a half bathroom from the front door, next is the living and dining room, bright and sunny and connected to the kitchen. The kitchen has plenty of counter space and cabinets and room for an island or additional table. The master bedroom is spacious with a walk-in closet, two bedrooms and a 4-pc bathroom completes the second floor. This home has been very well taken care of, has plenty of spacious living areas, with some old time charm and has had many updates done in 2022, vinyl siding, shingles, eaves, facia, soffits, PVC windows, electrical 100A, flooring, insulation and drywall in most of the house, and water heater (2020). The 2-car detached garage with concrete floor, and a work area is a must see, electrical has been done and it is ready for gas heating. This home is looking for a new family, phone today for your private viewing! (id:51699)
103 225 Hassard Close
Saskatoon, Saskatchewan
Bright, stylish, and meticulously maintained. Welcome to this fantastic 2-bedroom, 1-bathroom condo located in the sought-after Kensington community. Perfectly positioned just one block from all amenities, you’ll enjoy easy access to shopping, restaurants, services, and everyday conveniences while still benefiting from a quiet, well-planned neighbourhood. Inside, this home offers a functional and inviting layout featuring in-suite laundry, comfortable living room and pride of ownership throughout. The property has been meticulously maintained, making it truly move-in ready for first-time buyers, downsizers, or investors. Step outside to your own small front yard. Ideal for relaxing, gardening, or enjoying morning coffee. Walking paths are nearby, providing great opportunities for outdoor activity and connection to the surrounding community. Additional highlights include low condo fees, one titled parking spot, and convenient extra parking available right out front for guests. An excellent opportunity to own a well-kept Condo in a prime Kensington location. Don’t miss your chance to view! (id:51699)
48 Meadowlark Crescent
Blucher Rm No. 343, Saskatchewan
Welcome to Meadowlark Estates, a beautiful country residential development just 12 minutes east of Saskatoon along Highway 5. This 3.18-acre lot offers peaceful prairie views—perfect for your dream home, shop, garden, or private outdoor retreat. City water is available at the property line, and essential services include power from SaskPower, natural gas from SaskEnergy, high-speed internet through Redbird Communications and Xplornet with a subdivision tower for strong signal, and telecommunications via SaskTel. School bus pickup is available at the lot, and roads are maintained year-round by the RM of Blucher. RM fees are payable by the buyer when applying for a building permit, and any applicable GST is the buyer’s responsibility. Commuting is easy with the recently widened highway and new turning lanes, and will be even more convenient with Saskatoon’s upcoming freeway. This location offers a rare combination of quiet country living and quick access to city amenities. With lot prices nearly half the cost of a comparable city lot and property taxes approximately 40 percent lower than other subdivisions, this is an exceptional opportunity to enjoy acreage living with outstanding value. Contact your agent today for more information or directions. Google Map Link to Development Entrance:https://maps.app.goo.gl/XBiPeKasM6As68wf6 (id:51699)
474 Schmeiser Bend
Saskatoon, Saskatchewan
Welcome to this stunning, turn-key 1,489 sq. ft. semi-detached home offering luxury living in the heart of Brighton. Thoughtfully designed with both style and functionality in mind, the main floor features a sleek, practical kitchen complete with quartz countertops, walk-through pantry, and stainless steel appliances. The open-concept living room is perfect for entertaining, highlighted by a beautiful fireplace, along with a convenient 2-piece powder room. Upstairs, you’ll find three spacious bedrooms, including a primary suite with a walk-in closet, two full bathrooms, a second-floor laundry room with additional storage, and a versatile bonus/flex room. Oversized windows throughout the home flood the space with an abundance of natural light. Additional features include central air conditioning, washer and dryer, and a front double attached garage, partially insulated. The property is fully landscaped with a fenced backyard, rear deck, and a double concrete driveway. Best of all—no condo fees! This gorgeous home truly has it all: quality craftsmanship, modern style, and a flawless layout. Located in Brighton—Saskatoon’s fastest-growing neighbourhood—you’ll enjoy close proximity to fantastic amenities including restaurants, convenience stores, Landmark Cinemas, Wilson’s Greenhouse, Stoked Kitchen & Bar, Motion Fitness, Save-On-Foods, Shoppers Drug Mart, and more. (id:51699)
50 Meadowlark Trail
Blucher Rm No. 343, Saskatchewan
Welcome to Meadowlark Estates, a beautiful country residential development just 12 minutes east of Saskatoon along Highway 5. This 2.86-acre lot offers peaceful prairie views—perfect for your dream home, shop, garden, or private outdoor retreat. City water is available at the property line, and essential services include power from SaskPower, natural gas from SaskEnergy, high-speed internet through Redbird Communications and Xplornet with a subdivision tower for strong signal, and telecommunications via SaskTel. School bus pickup is available at the lot, and roads are maintained year-round by the RM of Blucher. RM fees are payable by the buyer when applying for a building permit, and any applicable GST is the buyer’s responsibility. Commuting is easy with the recently widened highway and new turning lanes, and will be even more convenient with Saskatoon’s upcoming freeway. This location offers a rare combination of quiet country living and quick access to city amenities. With lot prices nearly half the cost of a comparable city lot and property taxes approximately 40 percent lower than other subdivisions, this is an exceptional opportunity to enjoy acreage living with outstanding value. Contact your agent today for more information or directions. Google Map Link to Development Entrance: https://maps.app.goo.gl/XBiPeKasM6As68wf6 (id:51699)
53 Meadowlark Crescent
Blucher Rm No. 343, Saskatchewan
Welcome to Meadowlark Estates, a beautiful country residential development just 12 minutes east of Saskatoon along Highway 5. This 2.97-acre lot offers peaceful prairie views—perfect for your dream home, shop, garden, or private outdoor retreat. City water is available at the property line, and essential services include power from SaskPower, natural gas from SaskEnergy, high-speed internet through Redbird Communications and Xplornet with a subdivision tower for strong signal, and telecommunications via SaskTel. School bus pickup is available at the lot, and roads are maintained year-round by the RM of Blucher. RM fees are payable by the buyer when applying for a building permit, and any applicable GST is the buyer’s responsibility. Commuting is easy with the recently widened highway and new turning lanes, and will be even more convenient with Saskatoon’s upcoming freeway. This location offers a rare combination of quiet country living and quick access to city amenities. With lot prices nearly half the cost of a comparable city lot and property taxes approximately 40 percent lower than other subdivisions, this is an exceptional opportunity to enjoy acreage living with outstanding value. Contact your agent today for more information or directions. (id:51699)
Boukal Acreage
Fertile Belt Rm No. 183, Saskatchewan
A RARE ACREAGE OPPORTUNITY JUST MINUTES FROM ESTERHAZY Propeties like this RARELY come to market. This exceptional scenic acreage is located just 2km west of Esterhazy and 1 km north of Highway 22. Close enough to town to enjoy NATURAL GAS SERVICE, yet far enough to offer true privacy and tranquility. This 10 acre retreat is surrounded by mature pine trees. It is only a short walk to a secluded valley and creek, and offers a convenient two-minute drive to town. In real estate, LOCATION IS EVERYTHING, and this acreage truly delivers. The solid, well-insulated 1470 sqft home sits in a private, park-like setting framed by sheltering pines. Some rooms were previously used as work and office space, and they provide flexible options for additional bedrooms, hobby rooms, or personalized living space. The property also features a 24x24 detached garage, a workshop, a large outbuilding, a new well pump, a septic pump approx 2 years old, and an electric pump for cistern water. The beautifully maintained yard and garden, along with the surrounding countryside, offer peaceful views and a strong connection to nature. This is an outstanding opportunity for buyers seeking space, privacy, and the convenience of town services in a truly rare acreage setting. (id:51699)
104 Elizabeth Street
Melfort, Saskatchewan
An affordable home in a pleasant neighbourhood close to the edge of town. The home built in approx. 1983 is a bilevel with approx. 906 sq ft on main, and approx. 874 sq ft in basement. The kitchen includes the fridge and stove. Siding dining room overlooks the backyard. Front spacious living room has laminate flooring, newer windows than the originals in living room. Two bedrooms on main, plus one downstairs. One full bath on main, a 3 pce bath in the basement. The home is comfortable with quite low heating cost. Furnace was replaced in around 2015, water heater about 2014. The garage is fully insulated, has 220 plug and is double deep ideal for extra storage or work shop. Backyard is fenced and plenty of perennials throughout as well as trees and shrubbery. Delayed presentation of any offers to Feb. 17, 2026 at 1:00 pm to allow plenty time to view and prepare your offer. Home is mostly vacant and ready for new owners. Some furnishings may be available for inclusion if buyer wishes, include your wishes in your offer if desired. As per the Seller’s direction, all offers will be presented on 02/17/2026 1:00PM. (id:51699)
1447 Rae Street
Regina, Saskatchewan
Welcome to 1447 Rae Street — a smart home and smart investment all in one! This spacious 5-bedroom, 2-bathroom property offers a flexible layout perfect for homeowners and investors alike. The main floor features 3 comfortable bedrooms and a full 4-piece bathroom, while the lower level includes 2 additional bedrooms and another full bath. Downstairs you’ll find a fully finished basement suite with its own separate side entrance and functional kitchen. (id:51699)
18 Royal Heights
Estevan, Saskatchewan
Located in the charming Royal Heights Mobile Home Park, this cozy home offers a warm, cabin-like atmosphere highlighted by wood panelling. Two thoughtful additions expand the living and storage space, including a versatile fourth bedroom or bonus room, as well as an electrified shed for extra storage. The welcoming entryway features a convenient storage closet and access to the bonus room/additional bedroom. The main living area includes an eat-in kitchen with ample cabinetry, a small pantry, and a built-in storage cabinet, flowing into a spacious living room filled with natural light from three large windows. Down the hallway you’ll find main-floor laundry, a full bathroom, and three bedrooms. Outside, enjoy a deck, a nicely sized yard, and a detached storage shed—perfect for outdoor living and extra storage. An affordable opportunity to live comfortably in a well-maintained park setting. (id:51699)
2998 Dumont Way
Regina, Saskatchewan
If you’re drawn to farmhouse warmth but love the idea of modern convenience, the Lawrence Duplex in Urban Farm delivers. With 1,415 sq. ft., this home offers all the charm you want, with the smart layout and flexibility your family needs. Please note: This home is currently under construction, and the images provided are for illustrative purposes only. Artist renderings are conceptual and may be modified without prior notice. We cannot guarantee that the facilities or features depicted in the show home or marketing materials will be ultimately built, or if constructed, that they will match exactly in terms of type, size, or specification. Dimensions are approximations and final dimensions are likely to change. Windows, exterior details, and elevations shown may also be subject to change. The main floor welcomes you with an open-concept design that blends the kitchen, dining, and living areas into one warm, inviting space. The kitchen shines with quartz countertops and a walk-through pantry, ensuring you always have plenty of storage within easy reach. On the second floor, the primary suite offers a private escape with its walk-in closet and ensuite. Two additional bedrooms provide comfortable spaces for kids or guests, and the bonus room is ready for whatever life brings — playroom, craft room, or quiet retreat. To top it off, second-floor laundry keeps everything right where you need it. (id:51699)
2944 Lakeview Drive
Prince Albert, Saskatchewan
Prime location in the sought-after Lake Estates community! This exceptional 1623 square foot 2 storey is ready for immediate possession. Located on an oversized 57.44’ x 124.70’ lot within close proximity to the Victoria Hospital, Alfred Jenkins Field House, Rotary Trail, and South Hill Mall. The open concept main floor provides a living room, kitchen, dining area, ½ bathroom and three season sunroom. The stunning kitchen has tons of cupboard and counter space, an island, pantry and double oven. The second storey offers 3 bedrooms, 2 bathrooms and a bonus room. There is a family room, additional bedroom and bathroom in the fully finished basement. Central air conditioning, air exchanger. Direct access to the heated, 3 car garage. Fully fenced back yard with large patio area. Don’t miss your opportunity to own a home in this prestigious, highly coveted neighborhood. (id:51699)
112 203 Tait Place
Saskatoon, Saskatchewan
This well maintained two bedroom condo is perfectly positioned near Lakewood Civic Centre, 8th Street shopping and amenities, and nearby parks and trails, making it ideal for both convenience and an active lifestyle. The spacious entry includes a bench and hooks for everyday practicality. The updated kitchen features bright white cabinetry, butcher block countertops, and a built in dishwasher. A separate dining area flows into the living room, complete with newer laminate flooring, an electric fireplace, and patio doors leading to your outdoor space. Both bedrooms are generously sized, complemented by a four piece bathroom and a functional in-suite laundry room with extra cabinetry for storage. The patio also provides access to a private storage room, plus you will have one electrified surface parking stall. Quality two bedroom condos like this are rare at this price point. Contact your Realtor to book a viewing today! (id:51699)
7736 Mapleford Boulevard
Regina, Saskatchewan
Please note: This home is currently under construction. All images shown are for reference purposes only. Discover the Talo — now offered at a new price and including a full appliance package featuring a fridge, stove, built-in dishwasher, microwave hood fan, washer, and dryer. This thoughtfully designed 1,457 sq ft single-family home balances comfort and functionality. The main floor features an open-concept layout centered around a spacious kitchen island that seats up to six and flows seamlessly into a bright, welcoming living area. A practical rear entry with built-in bench and coat hooks adds everyday convenience, also offering an optional side entry. Upstairs, the layout is efficient and well planned. The primary bedroom serves as a private retreat, while two additional bedrooms are positioned on the opposite side of the home. A flexible bonus space and upper-level laundry sit between them, creating excellent separation and a natural flow. This home is perfectly situated for families and those who value community-focused living. A double concrete garage-ready pad completes the package, setting the stage for your next chapter. (id:51699)
7742 Mapleford Boulevard
Regina, Saskatchewan
Please note: This home is currently under construction. All images shown are for reference purposes only. Discover the Talo — now offered at a new price and including a full appliance package featuring a fridge, stove, built-in dishwasher, microwave hood fan, washer, and dryer. This thoughtfully designed 1,457 sq ft single-family home balances comfort and functionality. The main floor features an open-concept layout centered around a spacious kitchen island that seats up to six and flows seamlessly into a bright, welcoming living area. A practical rear entry with built-in bench and coat hooks adds everyday convenience. Upstairs, the layout is efficient and well planned. The primary bedroom serves as a private retreat, while two additional bedrooms are positioned on the opposite side of the home. A flexible bonus space and upper-level laundry sit between them, creating excellent separation and a natural flow. This home is perfectly situated for families and those who value community-focused living. A double concrete garage-ready pad completes the package, setting the stage for your next chapter. (id:51699)
7748 Mapleford Boulevard
Regina, Saskatchewan
Please note: This home is currently under construction. All images shown are for reference purposes only. Discover the Talo — now offered at a new price and including a full appliance package featuring a fridge, stove, built-in dishwasher, microwave hood fan, washer, and dryer. This thoughtfully designed 1,457 sq ft single-family home balances comfort and functionality. The main floor features an open-concept layout centered around a spacious kitchen island that seats up to six and flows seamlessly into a bright, welcoming living area. A practical rear entry with built-in bench and coat hooks adds everyday convenience, offering a side entry. Upstairs, the layout is efficient and well planned. The primary bedroom serves as a private retreat, while two additional bedrooms are positioned on the opposite side of the home. A flexible bonus space and upper-level laundry sit between them, creating excellent separation and a natural flow. This home is perfectly situated for families and those who value community-focused living. A double concrete garage-ready pad completes the package, setting the stage for your next chapter. (id:51699)
3000 Dumont Way
Regina, Saskatchewan
If you’ve been dreaming of a home that feels fresh, bright, and effortlessly stylish, you’ll fall in love with the Lawrence Duplex in Coastal Villa. Offering 1,415 sq. ft. of smart design and easy coastal charm, this home blends practicality with the feeling of living just steps from the beach — no matter where you are. Please note: This home is currently under construction, and the images provided are for illustrative purposes only. Artist renderings are conceptual and may be modified without prior notice. We cannot guarantee that the facilities or features depicted in the show home or marketing materials will be ultimately built, or if constructed, that they will match exactly in terms of type, size, or specification. Dimensions are approximations and final dimensions are likely to change. Windows, exterior details, and elevations shown may also be subject to change. From the moment you step inside, you’ll notice how the open-concept main floor is designed for easy living — whether you’re hosting friends or enjoying a quiet evening at home. The kitchen is both functional and stylish, featuring quartz countertops and a walk-through pantry that connects directly to the garage entry, making grocery runs a breeze. Upstairs, your personal retreat awaits in the primary suite, complete with a walk-in closet and a private ensuite. Two additional bedrooms give everyone their own space, and the bonus room offers flexibility for a cozy reading corner, homework hub, or home office. With second-floor laundry, life gets just a little bit easier. (id:51699)
2041 Mctavish Street
Regina, Saskatchewan
Fantastic little 2 bedroom bungalow in quiet Cathedral, just a short hop from Mosaic stadium. Looking for an investment property, downsizing from your current home, or looking to enter the housing market? This may be the one for you. For more information or to book your private viewing, please contact your REALTOR® today! (id:51699)
2301 C Amos Drive
North Battleford, Saskatchewan
Welcome to Condo Living at Its Finest! Discover this exceptional end-unit bungalow in the highly sought-after Fairview neighborhood—offering unmatched street appeal, added privacy with no northern neighbors, it's truly a one-of-a-kind. This spacious 1,376 sq. ft. home features high ceilings throughout. The bright front guest bedroom welcomes natural light with its large windows, while the main floor laundry room provides added convenience with built-in storage. The open-concept kitchen flows effortlessly into the living room, where you’ll enjoy a cozy gas fireplace, backyard views, and access to the outdoor deck—complete with a natural gas BBQ hookup. The yard also includes an 8x10 shed (2015) for additional storage. The primary bedroom also overlooks the peaceful backyard and features his-and-hers closets plus a generously sized ensuite offering a wall-to-wall vanity with exceptional counterspace and abundant drawer storage. Updates include a water heater (2017), newer appliances (approx. 7 years old), added pantry cabinet and kitchen countertops. Additional perks include direct garage entry, and parking for two vehicles offstreet. Homes like this rarely come available. Call today to schedule your private viewing! (id:51699)
404 Lyle Crescent
Warman, Saskatchewan
Welcome to this beautifully maintained, 1169sqft fully developed bungalow located at 404 Lyle Crescent in Warman. This home was custom-built by Warman homes with high-quality features like Stucco and stone exterior. Offering 4 bedrooms and 3 bathrooms, with 2 bedrooms up and 2 down, this home is perfect for downsizing or families looking for a move-in-ready property with thoughtful upgrades throughout. The spacious primary bedroom includes a 4-piece ensuite with an oversized soaker tub, creating a relaxing private retreat. The kitchen is both stylish and functional, featuring quartz countertops, a tile backsplash, and a pantry. The main floor boasts new luxury vinyl plank and tile flooring (2023), while the basement was completed with new carpet in 2023. Downstairs, you’ll find a cozy family room, games area with wet bar, two additional bedrooms, a full bathroom, and a laundry/utility room—ideal for entertaining or everyday living. The exterior is designed for low maintenance and enjoyment, with a fully zeroscaped yard featuring artificial turf front and back. The backyard is an entertainer’s dream with a Trex deck (2024), patio with gazebo (2024), natural gas BBQ hookup, and a stunning fountain with an illuminated waterfall feature. There is also massive RV parking off the alley, perfect for trailers or toys. The 26’ x 22’ detached garage is fully insulated, boarded, and heated with a 220V electric heater, and includes a subpanel, making it ideal for hobbyists or year-round use. Additional features include central air conditioning, central vacuum, Govee permanent exterior lighting with pot lights, and excellent curb appeal. This home shows exceptionally well and is ideally located close to schools, parks, and all amenities. A fantastic opportunity to own a beautifully upgraded bungalow in one of Warman’s most desirable neighbourhoods. (id:51699)
34 Lumsden Street
Manor, Saskatchewan
Well-maintained bungalow situated on a spacious double corner lot in the quiet community of Manor. This property offers excellent curb appeal, a double attached garage, RV parking, and large front and back yards—perfect for families, entertaining, or enjoying extra outdoor space. The main level features a bright open-concept kitchen, dining, and living area. The kitchen is equipped with newer stainless steel appliances, maple cabinetry, and quartz countertops. Patio doors located just off the dining area provide direct access to the front deck, making outdoor grilling and entertaining convenient and seamless. The living room offers a warm and inviting feel with a cozy wood stove, large window for abundant natural light, and a modern TV feature wall. Two well-sized bedrooms and a four-piece bathroom complete the main floor. The fully developed basement includes a spacious recreation room—ideal for a play area, home gym, or additional family space—along with a generous bedroom featuring a three-piece ensuite with a large soaker tub. An additional bonus room and a utility/laundry room with ample storage complete the lower level. updates include shingles (2020), siding (2023), flooring (2024), wood stove (2019), and windows (2012–2015), stove, dishwasher, microwave 2020, as well as plenty of others. A well-cared-for, move-in ready home offering space, comfort, and thoughtful updates—an excellent opportunity to enjoy small-town living at its finest. (id:51699)
218 Pierce Street
Strasbourg, Saskatchewan
Welcome to charming Strasbourg, Saskatchewan; small-town living with big lifestyle appeal. Just 50 minutes from Regina and only minutes from the resorts and recreation of beautiful Last Mountain Lake, this location offers the perfect blend of peaceful living and convenience. This move-in ready home has been meticulously maintained and thoughtfully updated by the current owners, offering comfort, function, and style throughout. Featuring 3 bedrooms and 2 bathrooms, this home showcases brand new luxury vinyl plank flooring, plus elegant marble flooring in the upstairs bathroom. The main floor offers 2 good sized bedrooms, a brand new kitchen, convenient laundry, a huge pantry, and a bright, welcoming living room with large windows that fill the space with natural light. Downstairs, you’ll find a spacious family room, an additional large bedroom, and a beautifully updated modern bathroom, perfect for guests or growing families. The oversized utility room provides exceptional storage and includes a reverse osmosis system, water softener, central vacuum, and space for freezers. Step outside and enjoy your own private retreat. The yard is designed for both relaxation and entertaining, featuring garden boxes, RV parking with exterior plug, a large storage shed, and a covered outdoor space; ideal for enjoying Saskatchewan’s beautiful evenings. The insulated, heated double detached garage with 220V plug adds incredible value and versatility. This exceptional property offers space, updates, and lifestyle; all in a welcoming community near the lake. Truly move-in ready and waiting for its next owners. (id:51699)
835 Brighton Boulevard
Saskatoon, Saskatchewan
"NEW" Ehrenburg built [RICHMOND model] - 1555 SF 2 Storey. *LEGAL SUITE OPTION* This home features - Open Concept Design giving a fresh and modern feel. Superior Custom Cabinets, Quartz counter tops, Sit up Island, Open eating area. The 2nd level features 3 bedrooms, a 4-piece main bath and laundry area. The master bedroom showcases with a 4-piece ensuite (plus dual sinks) and walk-in closet. BONUS ROOM on the second level. This home also includes a heat recovery ventilation system, triple pane windows, and high efficient furnace, Central vac roughed in. Basement perimeter walls are framed, insulated and polyed. Double attached garage with concrete driveway and front landscaping Included. PST & GST included in purchase price with rebate to builder. Saskatchewan New Home Warranty. Currently Under Construction with a scheduled for an AUG 2026 POSSESSION -- ***Note*** Pictures are from a previously completed unit. Interior and Exterior specs vary between builds. (id:51699)
1041 L Avenue N
Saskatoon, Saskatchewan
Wow — check out this extensively renovated, move-in-ready home in Hudson Bay Park. There is truly nothing left to do here but move in & enjoy. Set on a corner lot backing a park & dog park, this property offers privacy, functionality, & a level of finish that’s hard to come by. Your huge dream kitchen awaits, designed for both everyday living & entertaining. It features designer cabinetry w full ceiling-height uppers, tile backsplash, built-in pantry, high-end appliances, & tons of counter space. The eat-up island flows into a spacious dining or lounging area, ideal for hosting family & friends. This approx. 900 sq. ft. 1.5-storey, 2 bedroom, 1 bath home is incredibly unique & tastefully updated throughout. Upstairs is a loft-style primary bedroom filled w natural light. The main floor also offers a second bedroom w large closet & custom built-in shelving. The renovated 4-pce bath features a granite countertop & 12x24 tile tub surround. Downstairs you’ll find a great family or theatre space plus a dedicated laundry area. The home is set up for summer entertaining w patio doors leading to a large composite side deck & pergola. Man-cavers & mechanics will love the 24x24 heated garage w 10’ ceilings. An additional heated flex building adds even more versatility — ideal as a home office, studio, or nail/salon space w vaulted ceilings & its own private deck. Extensive upgrades over the last 3-8 years include: 2” foam acrylic stucco, air conditioning, shingles, new garage, full kitchen reno w Superior Cabinets, updated electrical, insulation, drywall, plumbing & flooring on main level, renovated bathroom w Superior Cabinets, vinyl fencing, new driveway, heated flex building, composite deck, & newer doors & windows (excluding front bay window). You won’t find many homes offering this level of quality & extensive renovations at this price point. Located close to parks, schools, & everyday amenities, this is a fantastic turn-key opportunity in an established neighbourhood. (id:51699)
131 Katz Avenue
Saskatoon, Saskatchewan
If you’ve been waiting for a bungalow that truly checks the boxes, 131 Katz Avenue is worth a look. This fully developed 1,326 sq. ft. bungalow backs green space and offers a layout that works for both everyday living and entertaining. The open main floor features modern kitchen cabinetry and countertops, a spacious dining area, and a comfortable living room with a gas fireplace. The primary suite includes a walk-in closet and private ensuite, while a second main-floor bedroom and full bath add flexibility. The fully finished basement offers a large family room, two additional bedrooms, a full bathroom, and a den or gym area—ideal for a home office or workout space. Outside, enjoy a large deck overlooking green space. The 24’ x 24’ attached garage is fully insulated, painted, and finished with epoxy floors, adding both function and polish. Built in 2024 and located in Brighton, this move-in-ready bungalow offers modern design, smart use of space, and a great setting. (id:51699)
216 1510 Neville Drive
Regina, Saskatchewan
Second floor Condo in East Regina – Exceptional Value & Location! Don’t miss this fantastic opportunity to own a beautifully maintained apartment-style condo in Regina’s desirable east end, just minutes from shopping, restaurants, parks, and everyday amenities. This top-floor unit shows extremely well and features a bright, open-concept layout seamlessly connecting the living room, dining area, and kitchen — ideal for both relaxing and entertaining. The southwest-facing exposure fills the home with natural light while offering impressive views of the courtyard and city skyline. The condo includes two comfortable bedrooms and a full 4-piece bathroom, creating a functional space perfect for first-time buyers, downsizers, or investors. Enjoy the convenience of in-suite laundry with additional storage, plus the rare bonus of two exclusive parking stalls located close to the building entrances. Condo fees include SaskEnergy and water, adding excellent value and predictable monthly costs. Residents also enjoy access to premium amenities including a gym, amenities room, and pool area within the main clubhouse just steps from the building. The property features elevator access, making top-floor living effortless. This is an outstanding opportunity to secure a bright, low-maintenance home in a prime east Regina location. (id:51699)
707 King Street
Cudworth, Saskatchewan
Welcome to 707 King Street in the quaint town of Cudworth, Saskatchewan. If you are looking for an affordable place to call home - look no further - you have found it!! Pulling up you will notice the large front deck which is a great place to sit and soak up the sunshine. Upon entering the home you will appreciate the natural light from the South facing windows that flood into the primary bedroom and living room. Next, the kitchen features a fridge, stove, microwave and double sink. A separate dining area is the perfect spot to relax and enjoy a family dinner. The remainder of the main floor is finished off with a second bedroom and a full bathroom complete with tub/shower combo. The basement offers tons of potential with a separate office space and a functioning second washroom with toilet and sink. You will also find a side by side washer/dryer and workshop space. Outside is an oversized single detached garage with metal roof that is partially insulated with triple driveway easily allowing space for 3 cars to park. This property has just seen a ton of renovations including EIFS stucco on the exterior, new paint throughout, new laminate and linoleum flooring, new ceiling stipple, new vanity and tub surround, R40 insulation, new white Ikea kitchen including cupboards, countertop and backsplash. The property also features a high efficiency water heater, newer windows and newer shingles. You will be impressed at the massive lot size - plenty of space for an outdoor rink, garden, playground, RV or boat parking, shop etc. Situated on a quiet street, surrounded by beautiful mature trees and right across the school with easy highway access ~ you are sure to fall in love with the location and the price tag! (id:51699)
234 Froese Crescent
Warman, Saskatchewan
Welcome to 234 Froese Crescent, Warman! This beautiful Semi-detached home is on a quiet street. Walking into the home you are greeted with an abundance of natural light. The main floor is open concept which is great for hosting or just hanging out as a family. The kitchen has all new appliances and plenty of storage in the pantry. the main floor also has a 2-pc bathroom just off of the foyer. Heading upstairs is the Primary with a spacious walk-in closet and 4-pc Ensuite. Across the hall there are 2 more bedrooms and a 4-pc bathroom. in the basement there are built-in shelves, Utility area with new Washer and Dryer. In the back yard there is a beautiful multi level deck to take in the morning sun. As well as an 8x12 ft Shed for storage and a work bench. The back yard and front yard are landscaped with rock and walking pavers. The 1 car garage has built in shelves for storage. Don't miss out on this perfect family home in Warman! Contact your favourite Realtor today for a showing! (id:51699)
17 Meadowlark Crescent
Blucher Rm No. 343, Saskatchewan
Discover the charm and potential of this beautiful 2.96-acre lot located just 12 minutes east of Saskatoon along Highway 5 in a peaceful country residential setting. With City water available, this property combines rustic character and practical building readiness, featuring a quaint row of mature bushes at the back for added privacy and visual appeal. A historic lamp post from a former farmstead brings a touch of heritage to the land, while a large concrete pad—possibly once the base of a grain elevator—offers the perfect spot for a future patio or firepit area. Whether you’re envisioning a spacious family home, a sprawling garden, or a quiet outdoor retreat, the gorgeous prairie terrain opens the door to creative landscaping and outdoor enjoyment. The convenient location, just off the recently widened highway, ensures smooth year-round access, and the upcoming freeway will make commuting even easier—while also enhancing long-term property value. Enjoy essential services: SaskPower electricity, SaskEnergy natural gas, high-speed internet through Redbird Communications and Xplornet (with a tower on site), SaskTel telecom, and fire protection from both Clavet and Sunset Estates Fire & Rescue. School bus pickup is available at your lot entrance, and roads are maintained by the RM of Blucher. Priced at less than half the cost of a city lot, and with property taxes approx. 40% lower than many subdivisions, this lot delivers outstanding value and room to build the home—and lifestyle—you’ve always wanted. RM fees are payable by the buyer when requesting a building permit. Any applicable GST is the buyer’s responsibility. Don’t miss this rare opportunity to create your country escape just minutes from the city. Reach out today to explore the possibilities! (id:51699)
112 1545 Neville Drive
Regina, Saskatchewan
Welcome to this exceptional 2 bedroom, 1 bathroom ground level condo in the always popular Villagio at East Pointe Estates! This spacious 936 sq ft unit features a large kitchen with plenty of countertops, a centre island with breakfast bar, and stainless steel appliances. The open concept living and dining area is bright and inviting with beautiful laminate flooring throughout. Both bedrooms are generously sized with carpet and walk-in closets, offering great privacy as they are situated off either side of the living space with separate bathroom access. In-suite laundry, a private balcony, and 2 parking spaces complete this package. Residents enjoy fantastic amenities including a clubhouse with an indoor pool, hot tub, fully equipped gym, and recreation lounge. Heat and water are included in the condo fees, keeping your monthly costs low. Call today to book your showing before it’s gone! (id:51699)
7 365 Dawson Crescent
Saskatoon, Saskatchewan
Welcome to Dawson Estates in Hampton Village, and this great 2 storey townhome! The open floor plan features a spacious living and dining room, a bright kitchen with warm toned cabinets, an island and stainless appliances. From the dining room you can access your private deck, great for entertaining and relaxing. The 2pc bath and access to the attached garage complete the main floor. Upstairs are 3 bedrooms and 2 baths, including the primary suite with 2 double closets and a 4pc ensuite. The basement is open for your ideas, allowing you to customize it to your taste and needs! Ideally located within the complex, this home offers added privacy with no neighbours behind, and is steps to schools, outdoor rink, playgrounds and splash pad! Call your favourite realtor to view this beautiful home - you won't be disappointed! (id:51699)
122 425 115th Street E
Saskatoon, Saskatchewan
Welcome to your new bright and inviting one-bedroom, one-bathroom apartment condo, perfectly situated in the desirable Forest Grove neighbourhood! This charming unit offers an efficient and comfortable living space, ideal for students, young professionals, or those seeking a low-maintenance lifestyle. Step inside to discover a thoughtfully designed layout featuring an abundance of natural light that fills the living area, creating a warm and airy atmosphere. The well-appointed kitchen flows seamlessly into the main living space, perfect for everyday living and entertaining. The spacious bedroom provides a peaceful retreat, complemented by a four piece bathroom. Enjoy the convenience of living in Forest Grove, with easy access to amenities, public transit, and the University of Saskatchewan. This condo presents an excellent opportunity to own a piece of a vibrant community. Don't miss your chance to experience this fantastic property! (id:51699)
121 Lakeview Drive
Candle Lake, Saskatchewan
#119 Lakeview Drive in Fisher Creek Subdivision. This fully serviced oversized lot measures 65’ x 134’ (0.22 acres) and already has the driveway and culvert installed, giving you a head start on building your favourite RTM or custom dream home, with no time frame to build. Imagine walking the family down for a swim on a warm summer evening, casting a line in Fisher Creek, paddling your canoe at sunset, or relaxing in the nearby park while the kids explore the walking bridge. It’s the kind of setting where nature, space, and lifestyle blend together effortlessly. This could truly be #yourhappyplace. (id:51699)
119 Lakeview Drive
Candle Lake, Saskatchewan
#119 Lakeview Drive in Fisher Creek Subdivision. This fully serviced oversized lot measures 65’ x 134’ (0.22 acres) and already has the driveway and culvert installed, giving you a head start on building your favourite RTM or custom dream home, with no time frame to build. Imagine walking the family down for a swim on a warm summer evening, casting a line in Fisher Creek, paddling your canoe at sunset, or relaxing in the nearby park while the kids explore the walking bridge. It’s the kind of setting where nature, space, and lifestyle blend together effortlessly. This could truly be #yourhappyplace. (id:51699)
106 331 Macoun Drive
Swift Current, Saskatchewan
Looking to simplify life and have the ease of condo living? This updated 2 bedroom, 2 bathroom condo is perfect for you. Updated kitchen, flooring, paint and lighting. Included is a covered deck FACING EAST, heated underground parking, reverse osmosis drinking water, and a common room for large get togethers. Furniture is negotiable. This opportunity won't last long. As per the Seller’s direction, all offers will be presented on 02/22/2026 6:00PM. (id:51699)
74 Taskamanwa Terrace
Saskatoon, Saskatchewan
Introducing The Weston! Nestled next to Brighton’s Amphitheatre and surrounded by scenic walking paths and parks, this home offers the perfect blend of outdoor recreation, everyday convenience and NO CONDO FEES! With Brighton Marketplace just minutes away, shopping, dining, and essentials are always within easy reach. The Weston by North Prairie Developments is a spacious 1,464 sq. ft. two-storey home featuring 3 bedrooms and 2.5 bathrooms. Step inside to a bright, open-concept main floor with a well-appointed kitchen, complete with a large island for casual dining and extra prep space. The adjoining living and dining areas create a warm, welcoming space for family and friends, while a mudroom and half bath add to the home’s functionality. Upstairs, the owner’s suite is a private retreat, offering a walk-in closet and a 3-piece ensuite. Two additional well-sized bedrooms, a full bathroom, and a conveniently located laundry room complete this level. Enjoy the privacy of your own backyard—perfect for relaxing, entertaining, or creating your own outdoor oasis. Plus, homeowners have the option to add a detached garage for extra convenience and storage. Need more space? The optional 628 sq. ft. basement development includes a bedroom, a bathroom, and a large recreational room—ideal for extra living space, a guest suite, or a home office. Best of all, there are no condo fees! This home qualifies under the SaskEnergy Homes Beyond Code Tier 3 rebate program (up to $3,000), subject to SaskEnergy approval and terms and conditions. (id:51699)
Hobby Farm Acreage
Fertile Belt Rm No. 183, Saskatchewan
Absolutely beautiful modern home situated on just over 15 acres that is set up and ready for a hobby farm enthusiast! The updates on the whole property have been amazing and it is located right off the pavement off Highway 22. Located close to the potash mines, the beautiful Qu'apelle valley with Round and Crooked Lake, only 45 mins to Yorkton, and less than 15 mins from Esterhazy. This property boasts a fantastic large hip barn for storage and an indoor corral, a corral system with fenced areas for animals, a chicken coop building with outside fencing, numerous outbuildings, a 3 car garage with a paved driveway to the garage and the house with an abundance of power and natural gas. Some of the updates include the tin to the beautiful hip barn, the livestock fencing, shelter, new shelter belt along highway frontage and in 2025 the whole exterior of the house has been painted to reflect the modern updates that you will find inside! Updates since 2023: All new paint, new Vinyl flooring seen throughout the house, basement finished (8ft ceiling) with new drywall, paint, flooring and a beautiful "Garden Kitchen" perfect for those canning days! The main floor is completely re-done with beautiful finishes and bright modern appeal. The updated kitchen comes with all updated stainless steel appliances, a large island with gorgeous quartz countertop which is such a large space open to the dining room and patio door access to your Natural gas BBQ deck. Wait until you see the main bedroom! Wow! A large walk-in closet, 3 piece bath and large room that easily fits a king. The basement has been finished and has separate outside door access if you want to generate revenue and offer a rental. Outside you will love your 3 car garage that has been insulated and heated with a Natural gas heater. The concrete is immaculate! Don't forget to check out the new paint on the outside of this beautiful, large 4 beds, 4 bath home! Turn key and ready for you, your fam and animals! (id:51699)
1229 2nd Avenue N
Saskatoon, Saskatchewan
This is the one! This mint move-in ready, two-storey semi-detached home has everything you've been looking for at an affordable price point. Built in 2013, this home has great street appeal and features three spacious bedrooms on the second floor. The primary bedroom features a walk-in closet and 3 piece ensuite bathroom. Beautiful main floor concept with an open layout that is both bright and light. This area features a cozy living room perfect for watching your favorite movie, dedicated dining area and spacious kitchen with gorgeous island area that is perfect for family/friend gatherings. The main floor kitchen has a stainless steel kitchen package including gas range. The half bathroom on the main also boasts a laundry area with washer and dryer. Fully developed basement with additional bedroom, 4 piece bathroom and additional laundry area. This home is fully fenced and has a good sized double detached garage. Quaint and nicely landscaped backyard area that is west facing. This one is turnkey and won't last. Please call your agent to arrange a showing before this one is gone!! (id:51699)

