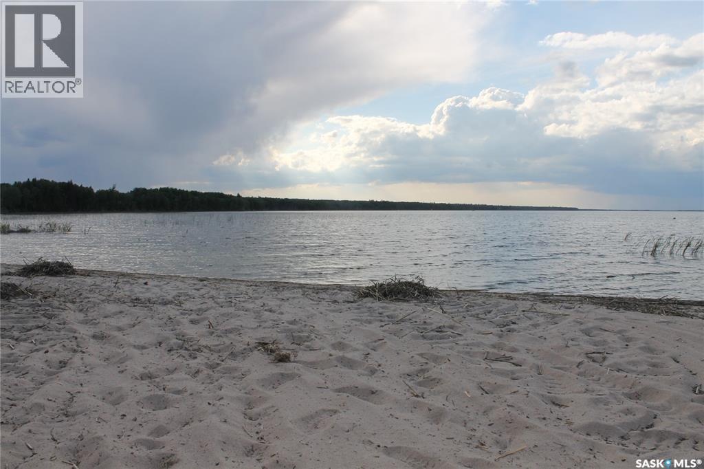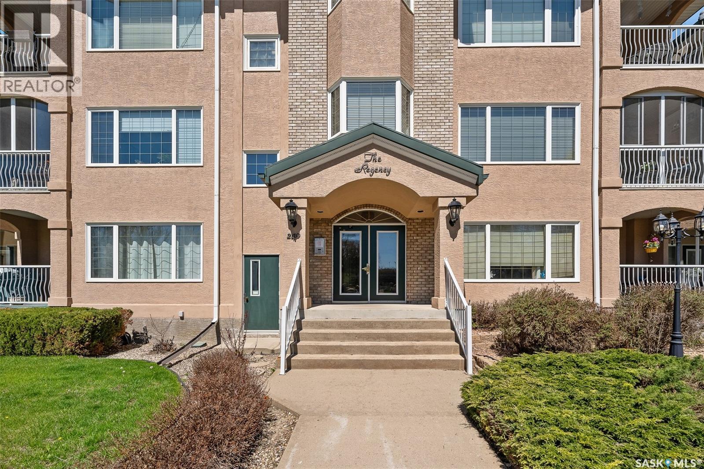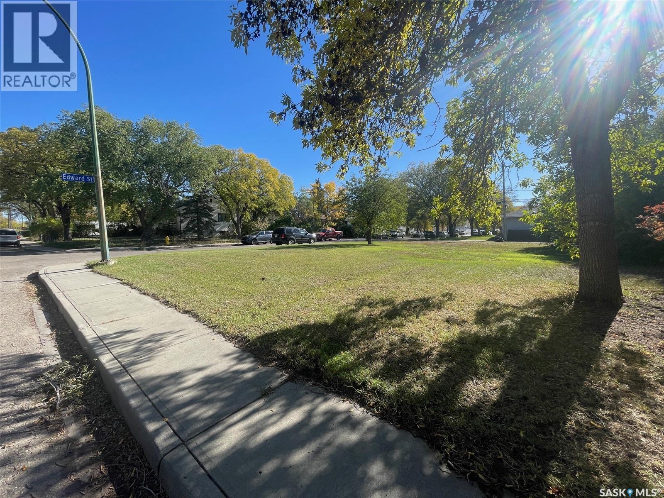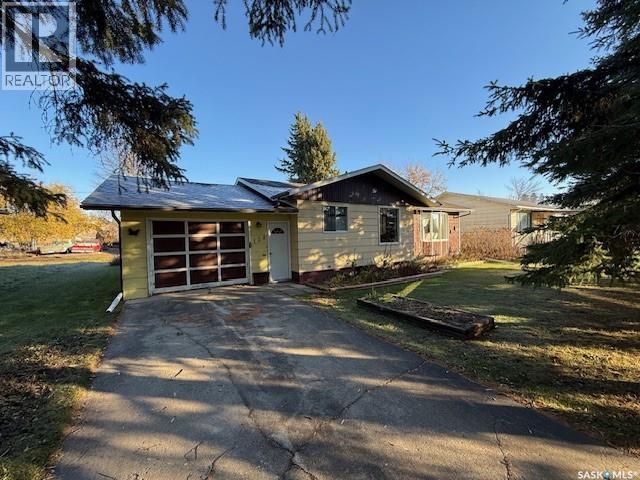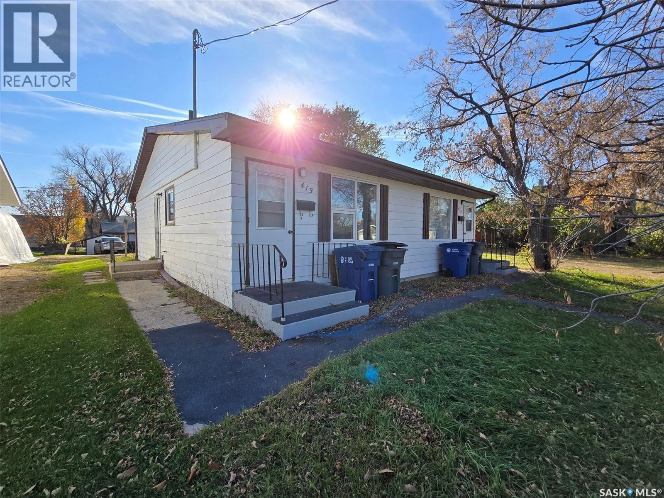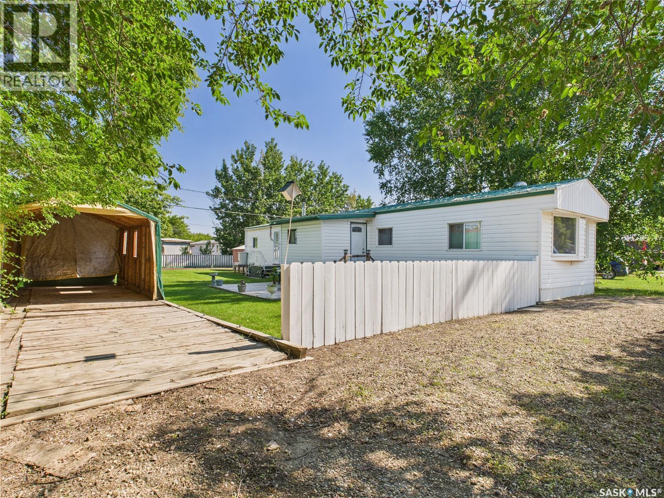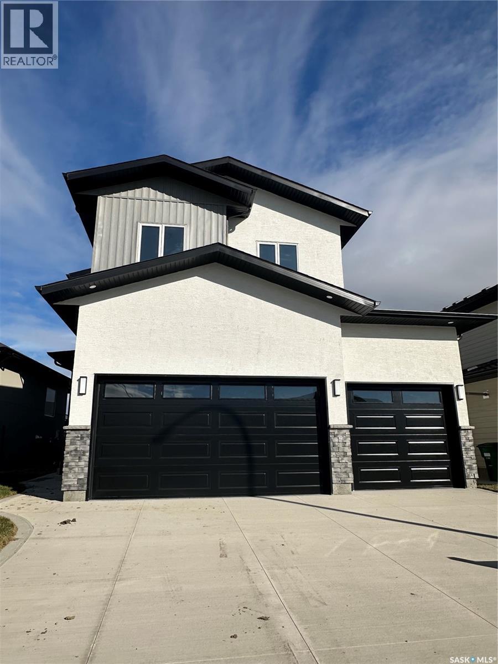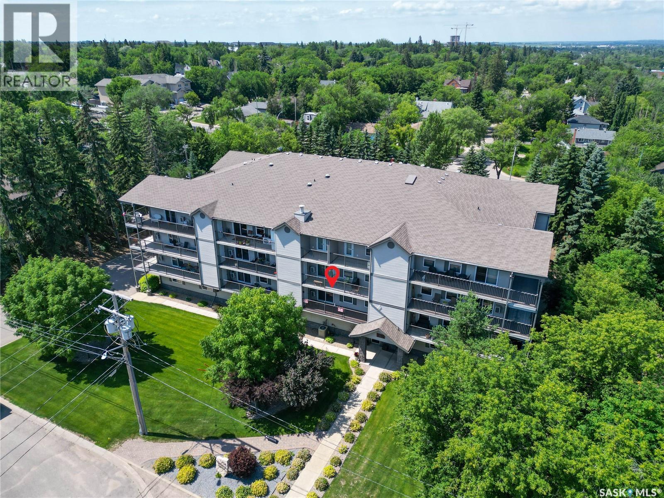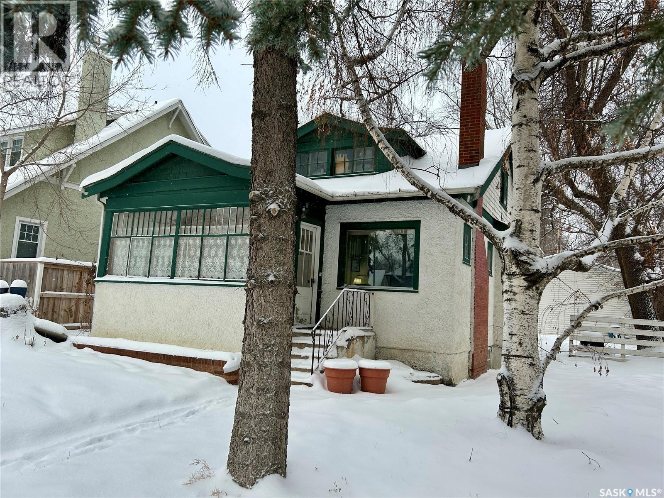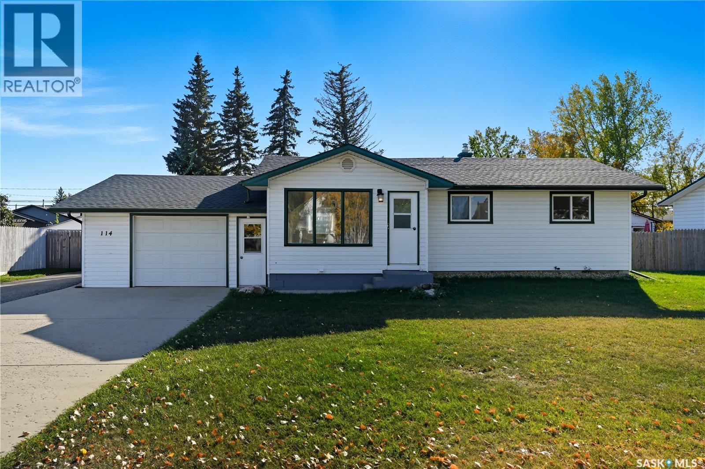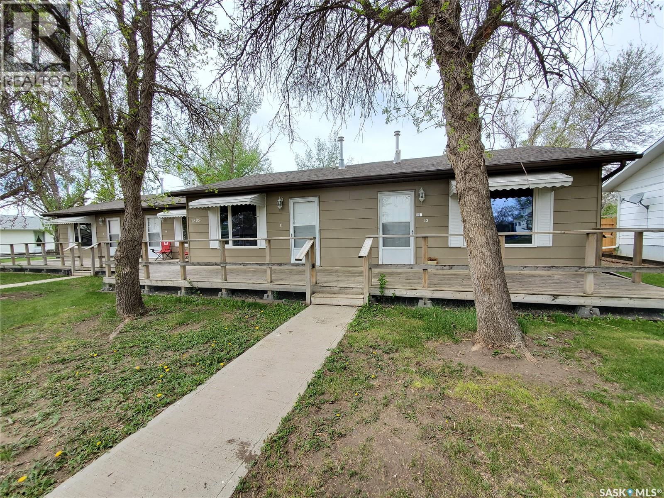Beachfront Lot Delaronde Lake
Big River Rm No. 555, Saskatchewan
Rare Beachfront Opportunity at South Stoney, Delaronde Lake! One of the few remaining beachfront lots in this sought-after area — offering 86 feet (MOL) of lakefront with power and natural gas right to the property line. Enjoy convenient access to the inland marina and boat launch, plus all nearby amenities in the resort town just minutes away — groceries, lumber, hardware, RCMP, and ambulance services. Delaronde Lake stretches 36 miles and is renowned for its incredible fishing and endless recreation. The perfect setting to build your lakeside retreat on this exceptional lot! (id:51699)
105 240 Athabasca Street E
Moose Jaw, Saskatchewan
Condo living at its finest...."The Regency" is located across from Crescent Park & close to downtown amenities. A large foyer welcomes you into this comfortable "open concept" custom floor design. Efficiently styled kitchen featuring an abundance of white cabinetry with under cabinet lighting, counter space and pantry... plus, an adjoining dining area large enough for family gatherings. The spacious living room has garden doors leading to your private covered balcony for fair weather entertaining. The in-suite laundry room with a washer and dryer has extra storage space and cabinetry. An oversized bedroom has 2 large closets and is big enough to accommodate 2 beds. The large renovated 3pc bathroom has a stunning tile shower. A personal storage locker is included in the basement. There is 1 underground heated parking stall plus off-street parking for guests. New water heater installed March 2025. This custom designed condo development is wheelchair accessible, has security doors and an elevator for your convenience and comfort. Enjoy a carefree lifestyle. Come have a peek at your next home!! SOME PHOTOS ARE VIRTUALLY STAGED. (id:51699)
4307 8th Avenue
Regina, Saskatchewan
Vacant lot in established neighbourhood. Close to all amenities, downtown and Lewvan. Seller will provide complete architectural plans for future build certified and drawn by KRN Design custom designed to fit on the lot. Call for more information. (id:51699)
128 First Avenue S
Norquay, Saskatchewan
Welcome to this charming and affordable 1,120 sq. ft. bungalow, nestled in a quiet, family-friendly community. Built in 1978 and thoughtfully maintained, this home offers comfort, functionality, and space to grow. The main level features three inviting bedrooms, a bright 4-piece bathroom, a U-shaped kitchen with ample cupboards, a dedicated dining area, and a spacious living room highlighted by a cozy fireplace and a beautiful bay window. The fully finished basement expands your living space with a large rec room complete with a dry bar, a convenient office, a 3-piece bathroom, and a generous utility/laundry room with a cold storage area. The attached single-car garage, added in 1983, provides additional storage with built-in cabinets, while the wheelchair-accessible layout ensures comfort and accessibility for all. Enjoy the peaceful backyard with two garden sheds, a garden area perfect for growing your own produce, and back lane access for added convenience. All appliances are included; move in and make this wonderful home your own in a welcoming community that offers great value and small-town charm. (id:51699)
413 - 415 Calgary Street
Broadview, Saskatchewan
413-415 Calgary Street is an opportunity to live on one side of the duplex and rent the other duplex out, or purchase both duplexes for a revenue property. Each side of the duplex has a large 1 bedroom plus a 4 piece bath, laundry area, front living area, kitchen / dining room and an adequate amount of closets / storage. They are 576 sq ft for one unit. 413 Calgary Street (EAST SIDE) is currently being rented out with a term lease until August of 2026. This unit comes complete with apartment size fridge and stove, and a full size washer and dryer. 415 Calgary Street (WEST SIDE) is currently vacant and does not include any appliances. 2 Saskpower meters, 1 Saskenergy meter and separate water meters. One unit has the water softner, one side the water heater(shared), each has its own HE furnace. 100 amp panel , mostly all vinyl windows and flooring in good shape. Bonus , the shingles were redone in 2024. Let's make a deal on this proeprty, there is lots of need for rentals in the area. (id:51699)
Sk 43 Eastview Trailer Court
Prince Albert, Saskatchewan
Welcome to this beautifully maintained 2-bedroom, 1-bath mobile home in Eastview Trailer Park! Bright, clean, and move-in ready, this home offers an affordable opportunity to step into homeownership or downsize in comfort. With a spacious layout, great natural light, a well-cared-for interior, and a carport, this property is perfect for someone looking for low-maintenance living in a quiet community. Quick possession is available and it comes with most of the furniture pictured. Literally turn the key, move in and make it your own! Contact your favourite REALTOR to book a showing now! (id:51699)
147 Woolf Bend
Saskatoon, Saskatchewan
Welcome to this gorgeous 2 story home in Aspen Ridge, boasting 2136 SQFT of well lit space. The exterior modern design features Hardie board, stucco & stone, giving this home an elegant & distinct look. As you are welcomed into the foyer you will be impressed with the calacatta ceramic tiles & the huge space. There is a cozy bedroom adjacent to a 4 piece bathroom. The main floor also features an open concept living/kitchen/ & huge dinning space. This upscale kitchen boasts soft close, high gloss, infinity cabinets which are contrasted with the back-splash & the slick black pendant lights above the island. For those who like to cook, the pro-grade stainless steel range-top canopy is vented outside & adds to the beauty of this kitchen. 2 sets of stainless steel appliances are included but the main suite refrigerator features French doors with ice & water dispenser. Second floor will amaze you with 4 bedrooms plus a large bonus room, & an extra large laundry for additional storage. The HUGE master bedroom features a large walk-in closet & a 5 piece en-suite with his & hers vanity sink. In addition there is a spacious 4 piece bathroom. Quartz countertop can be seen throughout the owner suite along with calacatta ceramic tiles in all the bathrooms. The basement features a 2 bedrooms legal suite which will earn a monthly rent in addition to the buyer of this home receiving the Secondary Suite Incentive(SSI) up to 35% of the construction cost of the suite. See the 3D virtual tour and book a viewing today. (id:51699)
301 1901 1 1/2 Avenue W
Prince Albert, Saskatchewan
Welcome home to this charming 2-bedroom, 1-bathroom condo in the beautiful North Crest Estates — a quiet, well-cared-for building designed for comfort and ease. Step inside to find beautiful hardwood floors that flow throughout the open-concept living and kitchen area, creating a warm and spacious feel. The bright white kitchen offers plenty of cabinet and counter space, complete with quality appliances and a cozy dining area for everyday meals or morning coffee. The living room opens onto a covered balcony overlooking trees and the landscaped front greenery — the perfect spot to relax or barbecue with the natural gas hookup. You’ll love the thoughtful extras, like two outdoor storage rooms and a large laundry room with upper cabinets and counter space. With elevator access, an amenities room, fitness area, and visitor parking, this condo offers peaceful, low-maintenance living in a welcoming community you’ll be proud to call home. (id:51699)
13 833 B Avenue N
Saskatoon, Saskatchewan
Welcome to this lovely top floor corner unit at Caswell Arms in Caswell Hill. The layout is very functional with an open concept kitchen and spacious living room. The dining area features a patio door leading to the balcony. There are 2 large bedrooms, one having a walk in closet, and a full 4 piece bathroom. The storage room has in suite laundry, and there is shared laundry on the ground floor. This unit comes with on parking stall. This building is well maintained and has a new boiler as well as new paint and flooring in the hallways. This great condo is ready for new owners to call it home! Call your REALTOR® to view today. (id:51699)
210 8th Street E
Saskatoon, Saskatchewan
Located on the highly visible and well-traveled 8th Street, this residential property offers an exceptional opportunity to capitalize on redeveloping the 50' x 125' lot. Just minutes from downtown and Broadway Avenue, with a bus stop on the corner, this R2-zoned property location is prime for a four-unit residential building potential. There is a 24'x24' newer built detached garage off the alley. (id:51699)
114 2nd Street S
Martensville, Saskatchewan
Move-in ready bungalow on a massive 100' wide lot in a great Martensville location—close to schools, parks, and all of the town’s amenities. This well-cared-for 1,000 sqft. home offers 3 bedrooms on the main floor, a renovated and stylish 4-piece bathroom, a bright and spacious living room, and an open, light-filled kitchen. The main floor features newer laminate flooring and fresh paint throughout, giving the home a clean, updated feel. The basement has been completely renovated and adds tremendous flexibility. It includes a brand new kitchenette with stainless steel appliances, two additional bedrooms, a full bathroom, new vinyl plank flooring, and recessed pot lighting. Perfect for hosting guests or extended family—and with easy potential to convert into a legal suite for added rental income or future resale value. The exterior is just as impressive, with a park-like backyard that feels private and spacious. The 100' wide lot provides endless options for outdoor living, gardening, or future expansion, it's the perfect property to build your dream shop or garage! Mature trees offer shade and character, while the attached oversized single garage and RV parking space on the driveway provides plenty of storage and parking. This property shows extremely well and represents a fantastic opportunity to own a move-in ready home with both comfort and income potential in one of Martensville’s most convenient locations. (id:51699)
1508 Armada Street
Vanguard, Saskatchewan
At just $20,000 per door, how can you resist this affordable 4-plex in Vanguard, SK? The 4 one-bedroom units have individual heat, water heater, laundry, power, and gas, so all utilities can be paid by the tenants. The maintenance has been well taken care of, with updated shingles, PVC windows, appliances, and furnaces being updated along the way. The wrap-around deck gives the property great street appeal, as well as added enjoyment for the tenants. The back yard is also attractive, as are the double, paved, powered parking spots. You won’t find a more affordable entry into the revenue property market, so if you are just starting or want to add an inexpensive addition to your portfolio, you won’t want to miss this one. You can enlighten yourself about the village of Vanguard at their website http://www.vanguardsk.ca/. This property can also be purchased with 7 other units listed at SK021491 https://portal.onehome.com/en-CA/share/1019326Y89835 (id:51699)

