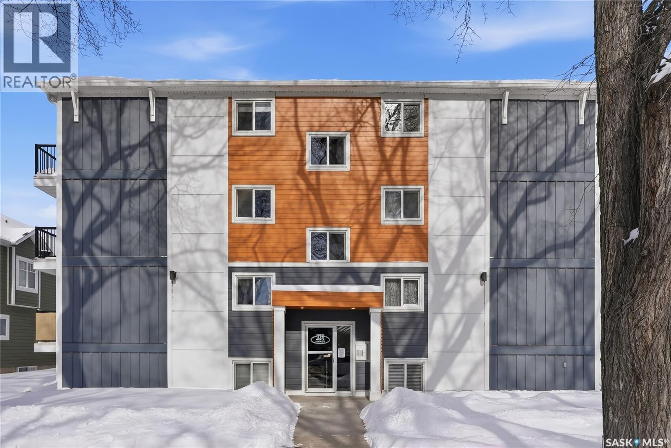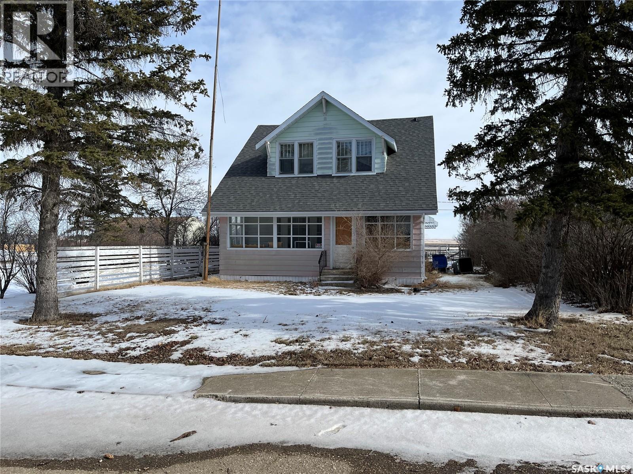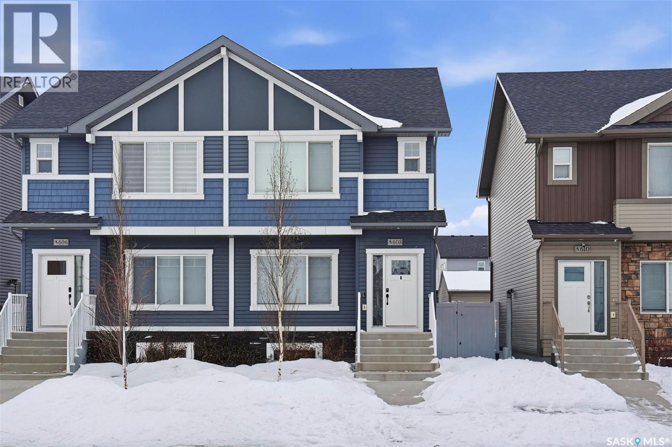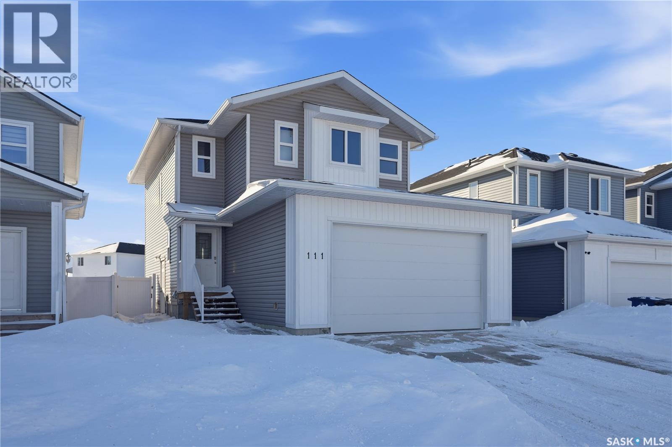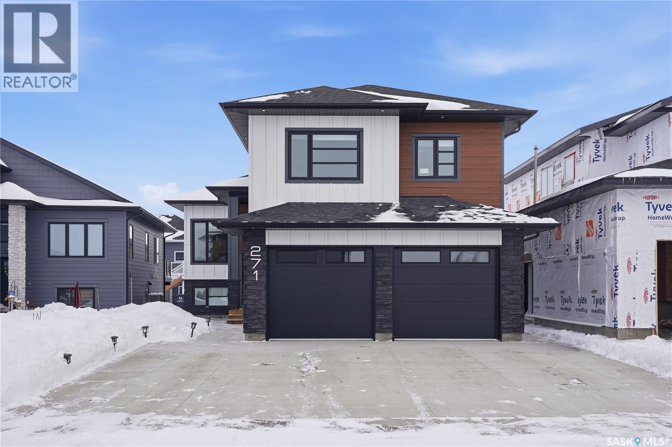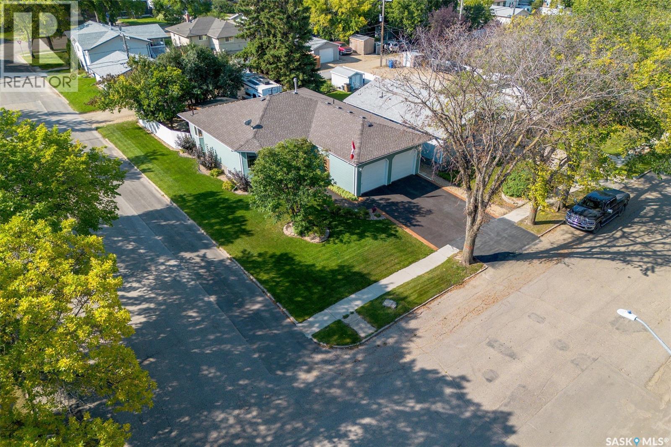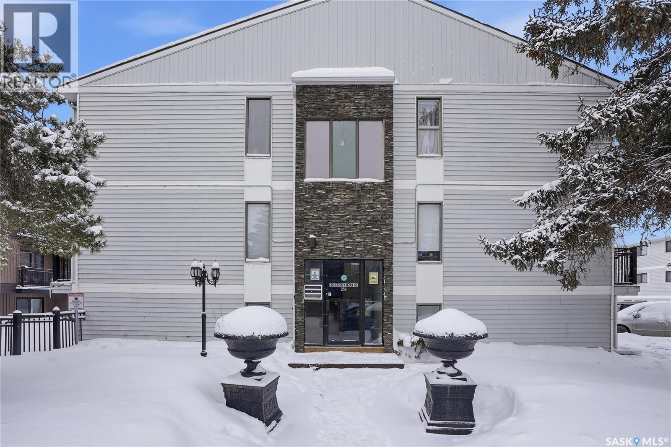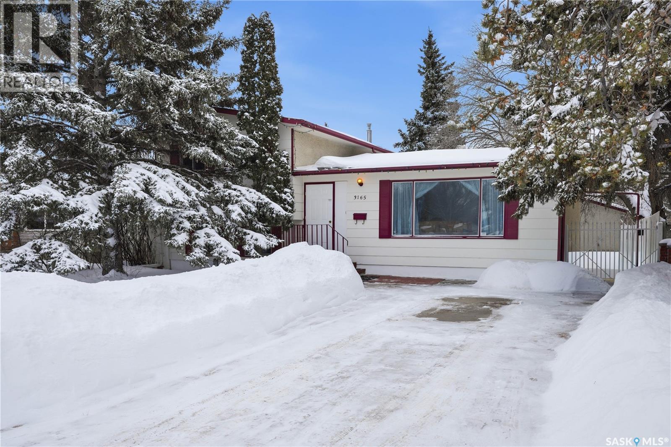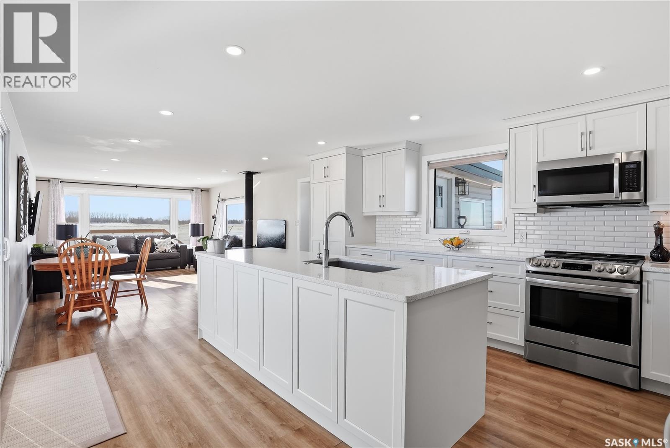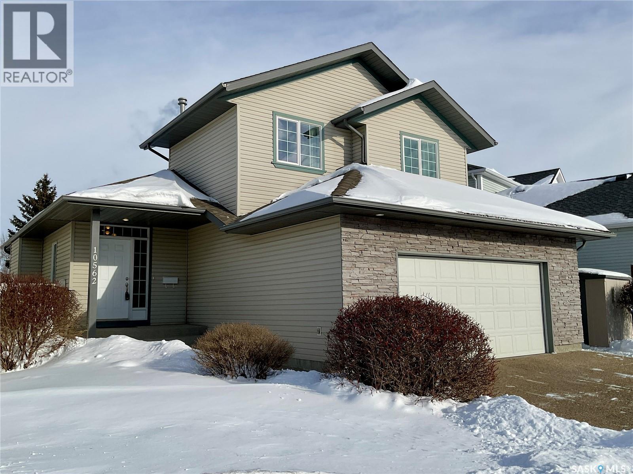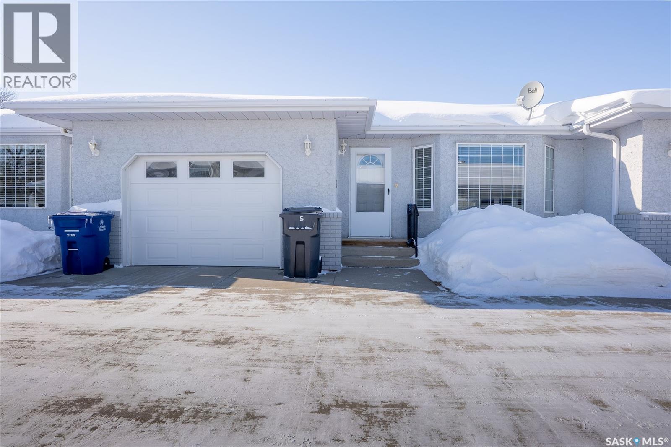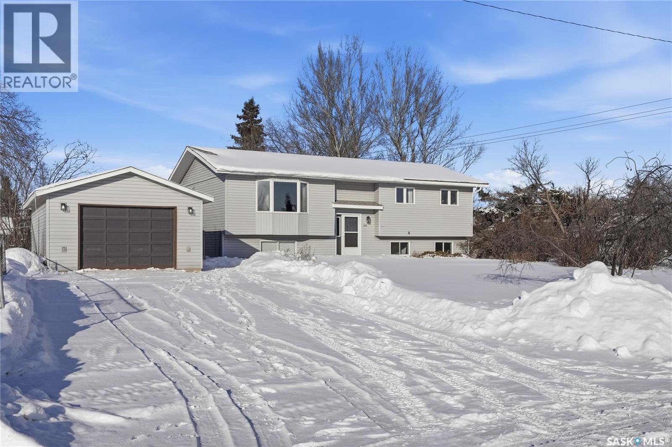18 719 10th Street E
Saskatoon, Saskatchewan
Corner unit in Nutana — walk to Broadway and the river! Welcome to 18-719 10th Street East. This well-maintained two-bedroom condo offers the perfect blend of location, comfort, and charm in one of Saskatoon’s most desirable neighbourhoods. Inside, the functional kitchen provides plenty of counter space and opens to a spacious dining area, which flows naturally into a bright, welcoming living room. Patio doors lead to your private balcony — an ideal spot to enjoy fresh air and evening sun. Both bedrooms are generously sized and feature comfortable carpet, with linoleum in the kitchen and other high-traffic areas for added practicality. The 4-piece bathroom is conveniently located near both bedrooms. You’ll also appreciate the large in-suite storage room, air conditioning, an exclusive parking stall, and very reasonable condo fees. Laundry facilities are available within the building for added convenience. As a corner unit, you’ll enjoy extra natural light and added privacy. The exterior of this charming building has also been fully updated, offering even more value and peace of mind. Don’t miss your chance to own in one of Saskatoon’s most walkable and vibrant neighbourhoods — call your REALTOR® today to book a private showing! (id:51699)
133 2nd Street E
Lafleche, Saskatchewan
HURRY TO VIEW!! This one and half storey home in the beautiful Town of Lafleche should be viewed if you are looking for a new property. With hardwood floors throughout the main and second floor with nice walkin closets in the bedrooms, a upgraded 100 amp panel box, shingles done not long ago and a 50x115 empty lot to the east of the home with raw water hooked up, this home is desirable. Town of Lafleche is in in the southern part of the province close to Thomson Lake, it has much to offer such as a Health Center, pharmacy, Coop grocery store, Credit Union, K-12 school, churches, a curling rink, skating rink, gas station and much more. Book your private viewing today. (id:51699)
608 Brighton Gate
Saskatoon, Saskatchewan
Step into elevated everyday living at 608 Brighton Gate, a stunning two-storey semi-detached home in the vibrant and highly sought-after Brighton neighbourhood of Saskatoon. Offering 3 bedrooms, 3 bathrooms, and 1,363 sq. ft. of beautifully maintained living space, this home blends modern design with exceptional functionality. The main floor showcases a stylish kitchen featuring quartz countertops, custom cabinetry, stainless steel appliances, and a spacious island,perfect for cooking, gathering, and entertaining. The open-concept layout flows effortlessly into the bright dining and living areas, creating a warm and welcoming atmosphere. Upstairs, retreat to a spacious primary suite complete with a walk-in closet and spa-inspired ensuite. Two additional bedrooms, a well-appointed 3-piece bathroom, and convenient second-floor laundry complete the upper level. Enjoy unbeatable convenience with public transit within walking distance and a school bus stop just steps from the corner. You’re also only a short stroll from Brighton Marketplace, Landmark Cinemas, and Motion Fitness—bringing shopping, dining, and entertainment right to your doorstep. The home also offers a legal basement suite option with potential eligibility for government construction grants an excellent opportunity for additional income. Step outside to a fully landscaped backyard featuring a generous deck, brick patio, lush lawn with underground sprinklers, and an insulated, drywalled double detached garage. Move-in ready and impeccably cared for, book your private showing today and experience all that this Brighton gem has to offer. (id:51699)
111 Stromberg Crescent
Saskatoon, Saskatchewan
111 Stromberg Crescent – Kensington, Saskatoon Opportunity is knocking. Price is based on Buyer's approval of SSI Rebate Program assigned back to the Seller. Fully Developed with One Bedroom Legal Basement Suite, 1500 sq. ft. 2-storey with a double attached 22x22 insulated heated garage (9 ft high 16 wide garage door in Saskatoon’s thriving Kensington community. The main floor is bright, open, and perfect for both family life and entertaining. The kitchen connects to a walk-through pantry and mudroom — which basically means you’ll never have to juggle groceries through the front door again. Upstairs bonus room, three bedrooms, and to 4pc bathrooms, including a spacious primary suite where you can finally escape from the chaos of everyday life (or at least try). Other perks? A finished concrete driveway, modern curb appeal, and a separate entry into a fully developed 1BDR suite. Great mortgage helper, Tucked into one of Saskatoon’s fastest-growing neighborhood's, you’ll be close to schools, parks, and amenities.Nice layout, Great location. Fully Vinyl Fenced back yard. To View come by OPEN HOUSE SUN 1-3pm (id:51699)
271 Dziadyk Manor
Saskatoon, Saskatchewan
Welcome to this stunning 2024 modified bi-level in Rosewood, offering the perfect blend of luxury living and exceptional income potential. With 7 bedrooms, 5 bathrooms, and 3 kitchens, this home is ideally suited for investors, multi-generational families, or homeowners seeking mortgage support through rental income. The main residence features a bright, open-concept layout with modern finishes, spacious living and dining areas, and a beautifully designed kitchen ideal for everyday living and entertaining. The upper-level primary bedroom offers privacy and comfort, complete with its own ensuite. The fully finished walkout basement maximizes revenue potential with a legal permitted suite plus an additional non-conforming suite, each offering separate living areas and kitchens. The separate entry ensures privacy and flexibility for occupants. Additional highlights include composite siding with stone exterior, central air conditioning, air exchanger, and a fully insulated and heated 24 x 24 attached garage. The concrete driveway provides ample parking for residents and tenants. Located in the highly desirable Rosewood neighbourhood, close to parks, schools, and amenities, this property presents a rare opportunity to own a brand new, turn-key home with outstanding income potential. Live comfortably while generating income, or expand your investment portfolio with this exceptional property. (id:51699)
317 Crawford Avenue E
Melfort, Saskatchewan
Why build when you can move in and enjoy! This rare property is located a block to Brunswick Elementary School & a few blocks to the MUCC High School. This corner lot property beams of pride of ownership inside and out. Bungalow style home was built 1999 with an attached double garage (heated and direct entry), that is 23' x 24'. The home is 1359 sq.ft. with a fully finished basement. This classic layout offers a custom oak kitchen, with an island and ample cabinet storage. The kitchen has quartz countertops and includes fridge, stove(gas), dishwasher, microwave all replaced in 2021. The dining area has garden doors to a covered deck with easy access to a private backyard and hot tub to enjoy! There are three bedrooms on the main floor. The primary bedrooms is spacious with a walk in closet and three piece ensuite. There are three bathrooms throughout. The basement was finished approximately 2018 that includes tonnes of rec room space to enjoy, three piece bath, den and large workshop room. The basement den and workshop could easily be transitioned to finish as bedrooms. This home features main floor laundry with cabinet storage and access to garage. Other notable inclusions with this property are hot tub, fountain (backyard), workout equipment in basement (elliptical/treadmill/multi use) and hoist in garage (400lb capacity). Shingles have been replaced in 2019 (30 yr shingles), flooring throughout kitchen, dining, bedrooms & bathrooms have been replaced through the recent years as well. Home features rubber paved (to street) driveway, low maintenance backyard & rv parking at the rear of property. DELAY PRESENTATION OF OFFERS: ALL OFFERS TO BE RECEIVED BY TUESDAY MARCH 3/26 by 1pm. Exterior photos were take fall of 2025. As per the Seller’s direction, all offers will be presented on 03/03/2026 1:00PM. (id:51699)
106 254 Pinehouse Place
Saskatoon, Saskatchewan
Welcome to this well-maintained 2-bedroom, 1-bathroom condo in the desirable neighbourhood of Lawson Heights. Perfect for first-time buyers, downsizers, or investors, this inviting unit offers comfort, convenience, and excellent value. Step inside to a bright and functional layout featuring a spacious living area ideal for relaxing or entertaining. The kitchen offers ample cabinetry and workspace, flowing seamlessly into the dining area. Both bedrooms are generously sized with great closet space, while the full 4-piece bathroom is clean and well-appointed. Enjoy the added convenience of in-suite laundry and one dedicated parking stall. Located close to schools, parks, shopping, and public transit, this condo combines everyday ease with a fantastic location. A wonderful opportunity to own in a sought-after community—don’t miss out! (id:51699)
3165 Milton Street
Saskatoon, Saskatchewan
Backing directly onto Park! Just steps from Confederation Mall, Superstore, Canadian Tire, Cosmo Civic Centre, public library, childcare, and both Bishop Klein and Vincent Massey schools. Enjoy true walkable convenience with shopping, recreation, and education all close to home. This well-maintained 4-bedroom, 2-bathroom 4-level split sits on a spacious 7,177 sq. ft. lot with no rear neighbours and direct access to green space and walking paths. Offering 1,018 sq. ft. above grade plus a fully finished basement, the layout provides functional and flexible living space for families of all sizes. Key updates include a high-efficiency furnace (2016) and shingles replaced approximately 7 years ago. Outside features a 2-car detached garage, lane access, and a large driveway with ample parking front and back. A rare opportunity to own a park-backing home in one of Saskatoon’s most convenient west-side neighbourhoods. (id:51699)
9 Waz Rd - Clavet 12 Acres
Blucher Rm No. 343, Saskatchewan
Welcome to 9 Waz Road. This gem of an acreage is one you will not want to miss. Totally renovated mobile home located on 12 acres of owned land. Just 10mins outside of Saskatoon. Affordable out of town living with tons of future possibilities and options. Walk in and instantly love the modern country vibe. You are first greeted with a large mudroom with ample space for organization and storage. Continue through and you will love the open concept main area. Bright, clean and very functional kitchen with oversized island, stainless appliances, custom backsplash and quartz countertops. Cozy up with wood burning fireplace finishing off the front living room nicely. You will appreciate the extra width in this home as there were two additions added. Spacious primary bedroom with full ensuite. Three additional bedrooms and another full bath. Large laundry area and luxury vinyl plank throughout. Over 1400 sq. ft on one level. Many big ticket renovations done in 2022 include windows, doors, vinyl siding, shingles, soffit, fascia, furnace, on-demand hot water, electrical, plumbing, flooring, kitchen – virtually everything. Heated crawl space with metal skirting (dug in deeper) and spray foam insulation. Brand new septic also done in 2022 ($32K value). new central air conditioning and generator (2024). Amazing opportunity to get into acreage living now and enjoy your very own space. Conveniently located just outside Clavet with an easy short drive on gravel. CSA approved and reasonable home insurance ($4,000/ year). (id:51699)
10562 Wascana Estates
Regina, Saskatchewan
Welcome home to this beautifully maintained 1,739 sq. ft. two-storey split in the highly sought-after neighbourhood of Wascana View. Ideally located and thoughtfully designed, this home offers spacious living areas and a stunning backyard retreat. Step inside to a grand living room highlighted by soaring two-storey vaulted ceilings, large windows overlooking the yard, and a cozy gas fireplace creating a bright, inviting space perfect for both relaxing and entertaining. The kitchen features warm maple cabinetry, an island, ample counter space, and updated appliances. It flows seamlessly into the dining area, where a charming bay window and direct access to the backyard make everyday meals and gatherings effortless. The half bath and laundry complete the main floor. Upstairs, you’ll find three generously sized bedrooms and two full bathrooms. The spacious primary suite features a walk-in closet and a private en-suite with a separate shower and jetted tub. The lower level adds valuable living space with a large family room, the fourth bedroom, abundant storage, and a room already roughed in for a future full bathroom, providing flexibility for growing families or guests. Outside, the beautifully landscaped backyard is truly a standout feature. Mature trees, shrubs, flowers, a garden area, a fire pit, and a deck combine to create a private outdoor oasis perfect for relaxing or entertaining. Completing the home is an oversized 24x24 double attached garage, fully insulated for year-round comfort. Lovingly cared for over the years, including a new roof installed in 2018. This is a wonderful home, ready for its next proud owners! As per the Seller’s direction, all offers will be presented on 03/01/2026 4:00PM. (id:51699)
5 210 4th Street
Hague, Saskatchewan
A rare and desirable opportunity, 210 4th Street offers exceptional convenience, independence, and accessibility in a quiet Hague location. Built on a solid concrete slab, this thoughtfully designed home features in-floor heating throughout both the house and attached garage, ensuring year-round comfort. Accessibility is seamless, with zero steps, a wheelchair ramp inside the garage, and direct access to your private backyard patio. Constructed in 2002, the contemporary open-concept floor plan provides a spacious and welcoming environment, perfect for both everyday living and entertaining. The custom kitchen is well-appointed with custom oak cabinetry and a built-in dishwasher. Both bedrooms feature large west-facing windows that fill the rooms with natural light, along with excellent storage options. Step outside to enjoy the fully fenced, west-facing backyard—your own private green space complete with a storage shed and patio area. Low monthly condo fees simplify your lifestyle by covering snow removal, lawn care, exterior maintenance, and common insurance. This is a unique, low-maintenance property rarely available in the welcoming community of Hague. Call today to arrange your private viewing. (id:51699)
413-415 1st Street
Dalmeny, Saskatchewan
Space with excellent location! Welcome to 413-415 1st Street located in the growing, family-friendly town of Dalmeny, which is 12 minutes Northwest of Saskatoon. This beautiful 1174 sq.ft Bi-level style home with an oversized single detached garage is situated on a double corner lot with walking distance to the Dalmeny High school. There have been many updates including; New flooring, New paint, an updated kitchen, updated bathrooms, New furnace, New water heater, New central air conditioning installed and all newer appliances. The main floor is bright, open and spacious, the living room is front facing and the kitchen has plenty of cupboards with all new appliances installed. There is an updated 4-piece bathroom, 3 good sized bedrooms with the primary bedroom featuring a 2-piece ensuite bathroom that has the option to add a shower. The main floor also has a large dining area that walks out on to a deck overlooking plenty of green space – perfect for backyard entertaining. The lower level is finished with a spacious family room, bonus area, a 3-piece bathroom, 2 additional bedrooms and the laundry/utility room. The seller will be paying out the rental contracts for the new furnace, water heater and central air conditioning that were installed. This perfect family home comes complete with all appliances, central a/c, washer, dryer and all of the window coverings. (The tax total is for both lots combined), With all of this space and excellent location, Don’t wait! Call to view! (id:51699)

