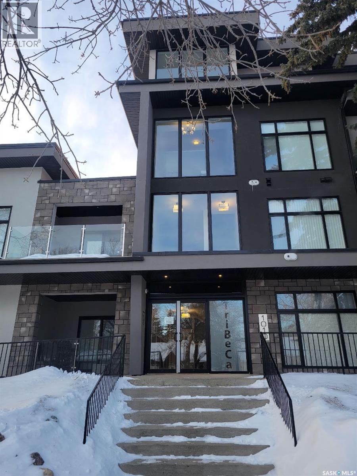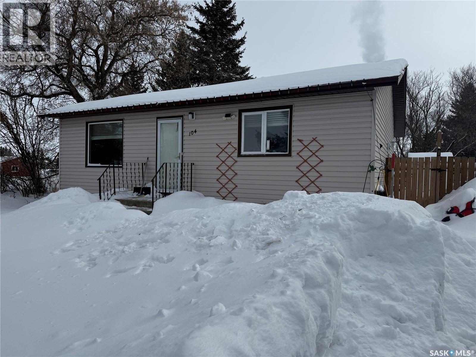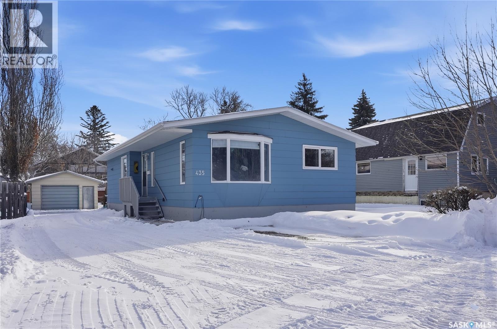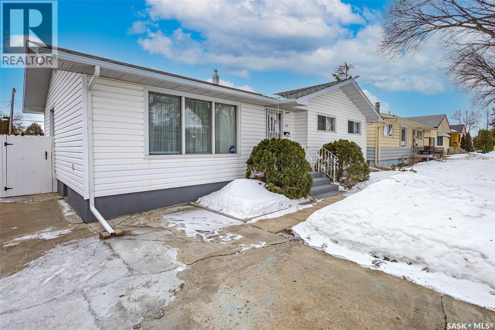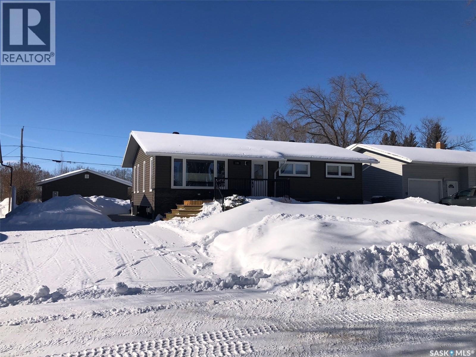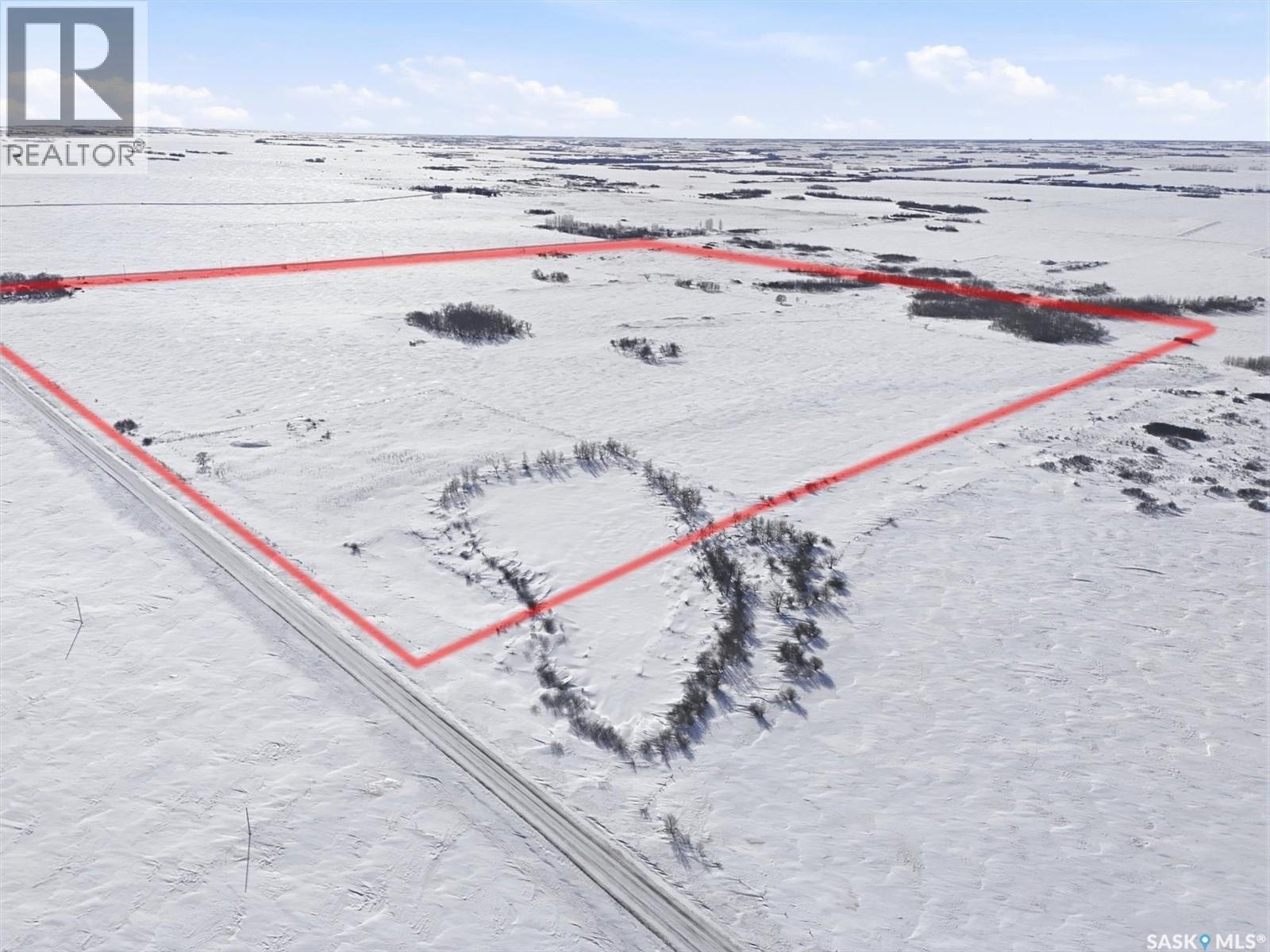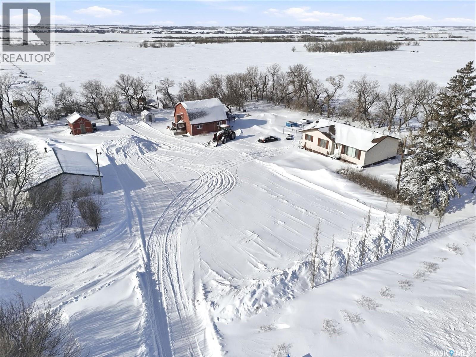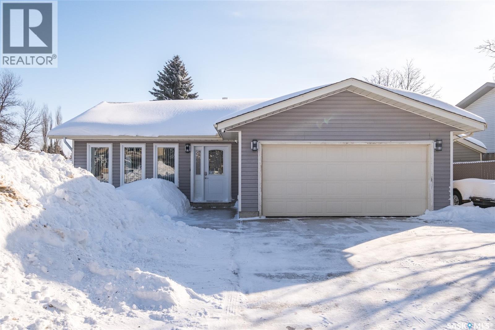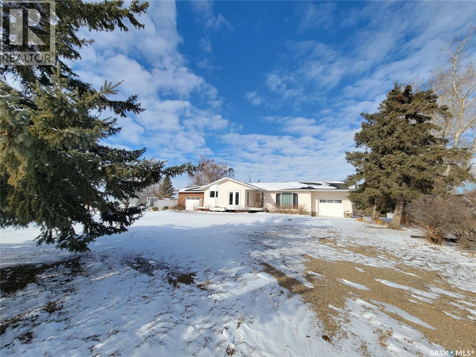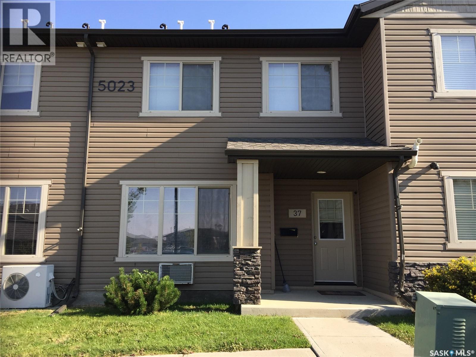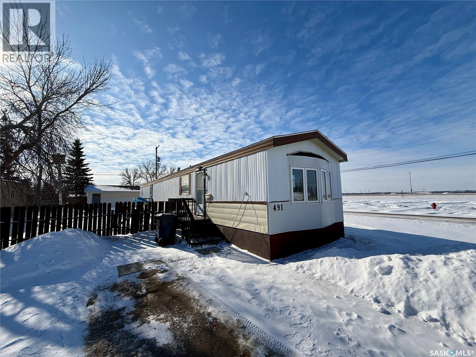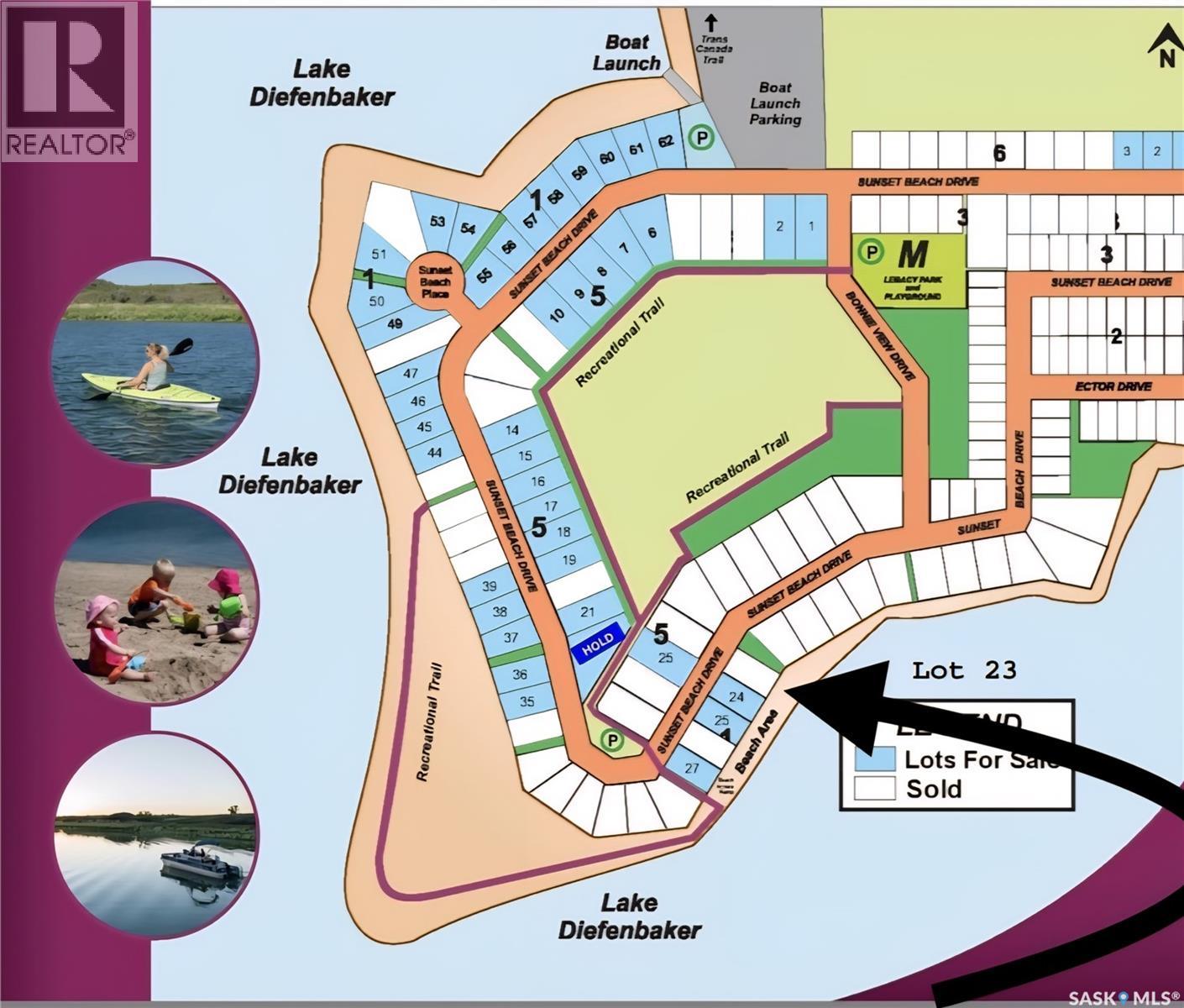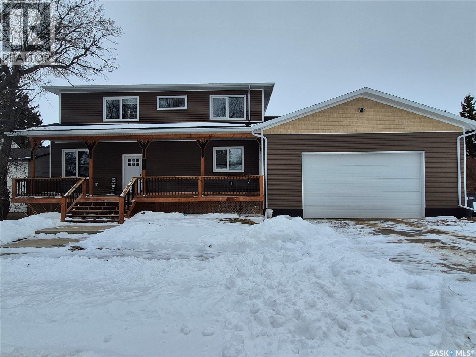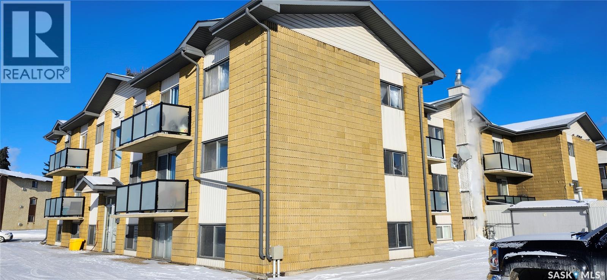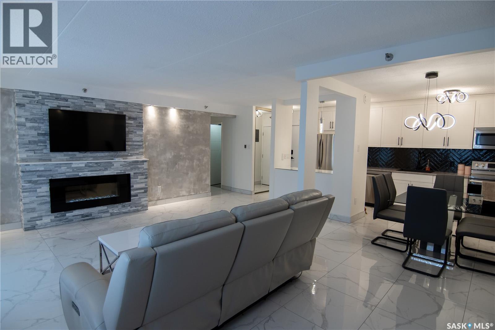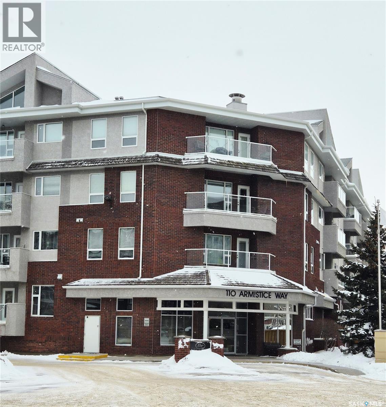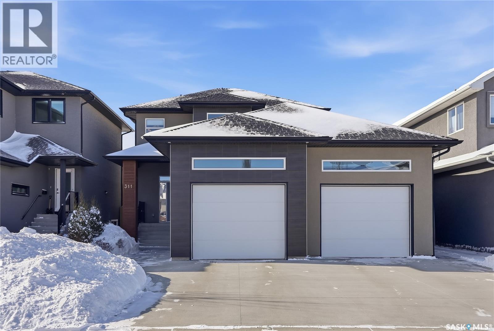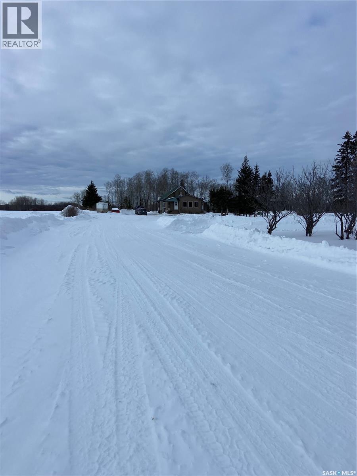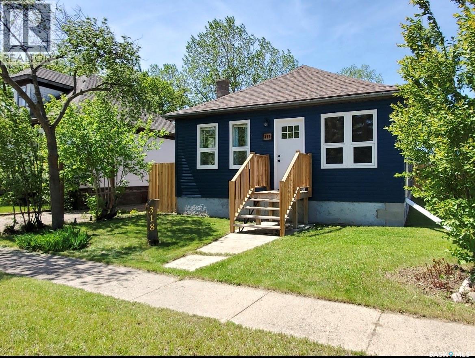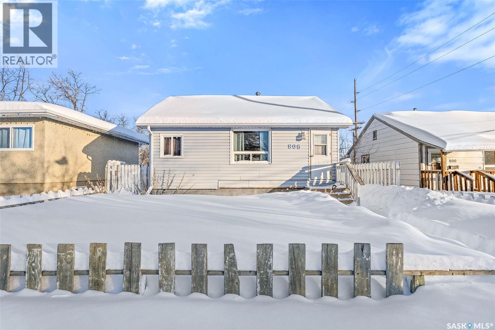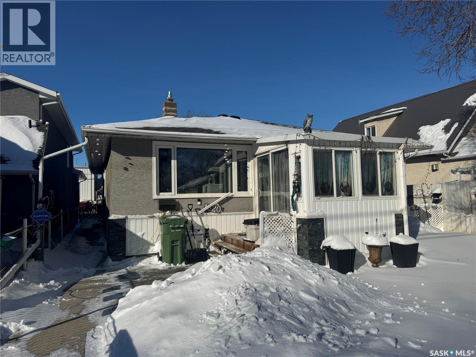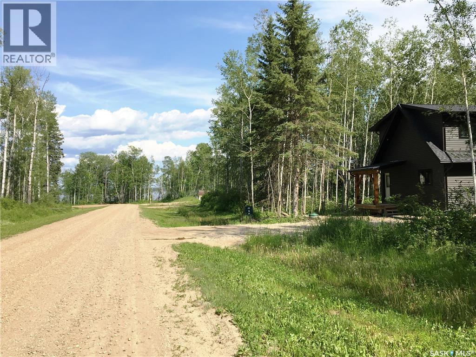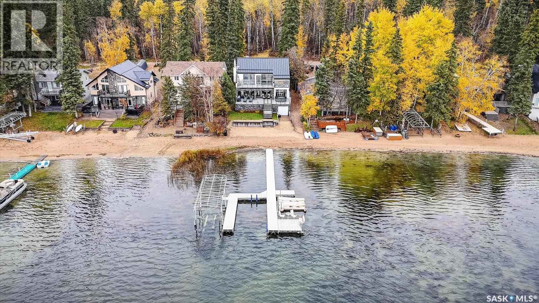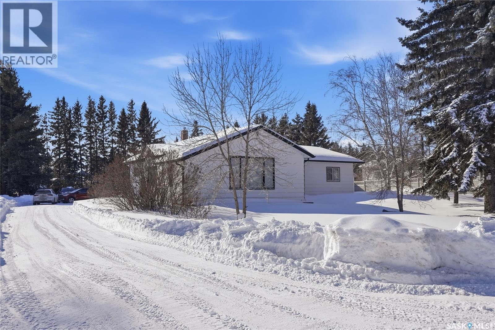404 1010 Main Street
Saskatoon, Saskatchewan
Penthouse condo with amazing outdoor space, 3 bedrooms, 2 bathrooms, and a huge 1,800 sq.ft. private patio! The unit features engineered hardwood flooring in the living, dining, and kitchen areas. Quartz countertops throughout, with the kitchen showcasing two-tone cabinets. All new light fixtures. New window coverings. The living room and master bedroom both have remote-controlled Hunter Douglas blinds. The laundry area includes double cabinets for extra storage. There are 5 patio doors. The unit comes with two parking stalls: one underground (tandem) stall #23 and one surface stall #404. The large 1,800 sq. ft. balcony is perfect for entertaining. Additional features include an individual furnace, central air, and a spacious storage/laundry room. Two small pets are allowed. The West Coast style combined with East Coast energy gives TriBeCa its unique vibe, making it one of Saskatoon’s most desirable and vibrant areas. This striking building truly captures attention. It is ideally located with great proximity to the University of Saskatchewan, Broadway, and Downtown. (id:51699)
104 Main Street S
Watson, Saskatchewan
Welcome to this charming bungalow in the Town of Watson, conveniently located approximately 30 minutes from the City of Humboldt and only about 30 minutes to the BHP Jansen Mine site. This 3-bedroom home offers a functional layout with a welcoming entry that provides access to both the main floor and basement. The main floor has been beautifully updated and features attractive vinyl plank flooring throughout, creating a modern and cohesive feel. The kitchen and dining area offer ample cabinetry and a pantry for added storage, while the bright living room includes a front-facing window overlooking the yard, allowing for plenty of natural light. Three comfortable bedrooms, each with a closet, and a 4-piece bathroom complete the main level. The basement has the laundry area and is unfinished and open for development, providing an excellent opportunity to customize the space to suit your needs. Recent updates include central A/C (2023), shingles (2024), water heater (2025), vinyl plank flooring (2025), and a newly poured patio (2025). The fully fenced backyard offers plenty of greenspace, along with two storage sheds—one equipped with power—making it ideal for hobbies or additional storage. A move-in-ready and affordable home with updates and an excellent location for commuters. (id:51699)
435 Miles Street
Asquith, Saskatchewan
Welcome to this well-maintained 1,132 sq/ft bungalow in Asquith, offering the perfect blend of comfort, functionality, and small-town charm—just a short drive from Saskatoon. This spacious home features 3+1 bedrooms and 2 full bathrooms, making it ideal for families, first-time buyers, or anyone looking for extra space. The bright main floor offers a welcoming living area filled with natural light, a practical kitchen with ample cabinetry, and three generously sized bedrooms. Downstairs, you’ll find a fully developed basement complete with a fourth bedroom, a second bathroom, and additional living space—perfect for a family room, home office, or guest suite. Situated on a 50 x 121 lot, the property provides plenty of outdoor space for gardening, entertaining, or relaxing. The single detached garage adds convenience and extra storage, with additional parking available on the driveway. Located in the friendly community of Asquith, this home offers peaceful living with easy access to city amenities. A fantastic opportunity to enjoy affordable home ownership in a welcoming community—don’t miss your chance to make this bungalow your own! (id:51699)
318 Montreal Avenue N
Saskatoon, Saskatchewan
Welcome to 318 Montreal Avenue North, a solid, original owner 1,046 sq. ft. bungalow situated on a spacious 50’ x 125’ double lot in the heart of Mount Royal. This 5-bedroom, 2-bathroom home has been cared for by the same family since it was built and offers a practical layout with plenty of outdoor space. The main floor features three bedrooms, including two rooms that showcase original hardwood flooring. The kitchen and bathrooms are finished with durable linoleum for easy maintenance, while the fully developed basement provides additional living area with two more bedrooms and a second bathroom. Key maintenance updates include a new furnace in 2010 and shingles replaced in 2016. All essential appliances are included: fridge, stove, washer, dryer, microwave, and freezer, along with all window coverings. The property boasts a beautifully landscaped backyard with two storage sheds and a 22’ x 26’ insulated double detached garage with alley access. Additionally, a front concrete driveway provides convenient off-street parking. Perfectly positioned for a family, this home is located just down the street from Estey and St Gerard schools and only steps away from the green space at Sifton Park. Don't miss out on this well-maintained Mount Royal bungalow—schedule your private viewing today! (id:51699)
146 Jubilee Crescent
Canora, Saskatchewan
A STATE OF THE ART HOME LOCATED IN CANORA SK... Welcome to 146 Jubilee Crescent. Immaculate, move in ready and turn key describes this gorgeous home to a "T". Have the confidence to move right in with no maintenance required! This is a complete package of a double car garage, fully finished home, and mature landscaping. Boasting 4 bedrooms, 2 baths and 1,040 square feet of living space above grade, this fine property could be the perfect family or retirement home that you have been seeking. Situated on the edge of town on a nice high lot with a noticeable curb appeal makes for a pleasant arrival to this modern day home. Upon entry the large mud/utility room provides a glimpse to a modern and functional interior. Quality oak kitchen cabinets with "state of the art" stainless steel appliances and an eat-in kitchen will be sure to please. Built in 1966 this solid updated home provides a cozy modernized interior with the added benefits of a fully finished basement including updated vinyl flooring throughout. Also featured is central air conditioning, garburator, microwave hood fan, built in dishwasher, sump pump, and a natural gas fireplace installed in 2015. Many recent upgrades and renovations include a most recent 28' x 24' fully insulated double car garage in 2025. Also in 2025 an updated gas water heater. Other recent upgrades include added R20 insulation, shingles, siding, imitation rock, soffit, fascia, eaves, lighting/ light fixtures and central air and furnace all from 2013. The mature landscaping extends from the front of the home to the back including patio & firepit area. Mature landscaping has also included all underground power to be trenched in that is also ready for the installation of a hot tub! The spacious yard is nicely treed with incredible privacy and back alley access that is a quick escape out of town! One must view to appreciate all the value within! Call for more information or to schedule a viewing. Taxes:$3114/year : 200 Amp electrical. (id:51699)
Lomaszkiewicz Farm
Aberdeen Rm No. 373, Saskatchewan
Here is your chance to either add to farming portfolio with this 156.61 acre parcel that consists of 97 acres cultivated, 52 acres of pasture and 8 acres of slough of wetland. Or if you are looking for a great piece of land to put your new home on look no further as all the services are at the road including treated water line. This parcel can also be sold with the acreage that is on the south east corner of this parcel. This parcel is also very close to the South Saskatchewan River and located 11 kilometers from the town of Aberdeen. Presentation of offers March 3rd at 3 pm. Call today regarding this property!! As per the Seller’s direction, all offers will be presented on 03/02/2026 3:00PM. (id:51699)
Lomaszkiewicz Acreage
Aberdeen Rm No. 373, Saskatchewan
Great opportunity to own a acreage under 400k!! This 1.77 acre parcel has a mature yard site with a shelter belt around the property. The 1220 square foot bungalow was built in 1986 and offers three bedrooms, 4 piece bath, large living room, functional kitchen open to the dining and main floor laundry. The basement is open for development and as you will see the home is on a excellent solid concrete foundation. With the open slate you can build your basement to your taste. Outside you will find a triple car detached garage, a barn that is in excellent condition and a couple smaller buildings. The home is on well water and there is a treated water line at the edge of the property. There is a septic tank with liquid pumpout. This parcel can also be sold with the 156.61 acres that is also currently listed. This parcel is also very close to the South Saskatchewan River and located 11 kilometers from the town of Aberdeen. Presentation of offers March 3rd at 3 pm. Call today regarding this property!! As per the Seller’s direction, all offers will be presented on 03/03/2026 3:00PM. (id:51699)
1503 Bliss Crescent
Prince Albert, Saskatchewan
Classic Crescent Acres bungalow! Move in and do absolutely nothing to this beautifully re-imagined 4 bedroom, 2 bathroom home situated within one of Prince Albert's most desirable neighbourhoods. The main level supplies a huge front living room, an upgraded kitchen with a combined dining area, newer flooring throughout and access to a ground level covered concrete patio. The lower level comes complete with a massive family/recreational, spacious laundry area, and loads of storage space. The exterior of the property comes fully fenced supplying front underground sprinklers and an extra wide driveway for extra parking. As per the Seller’s direction, all offers will be presented on 03/02/2026 5:00PM. (id:51699)
Carter Acreage
Grass Lake Rm No. 381, Saskatchewan
Escape to 10 acres of pure prairie serenity in the beautiful RM of Grass Lake, where wide open skies, breathtaking sunrises, and uninterrupted sunsets become part of your everyday life. This well-maintained 1,344 sq. ft. bungalow offers 4+ bedrooms and 3 bathrooms, including numerous updates such as new stainless steel kitchen appliances, refreshed basement flooring and paint, upgraded lighting and electrical in the basement, and a completely renovated downstairs bathroom. The home also features main floor laundry, A/C, an attached garage with breezeway, patio doors to the front deck, propane heat, well water, lagoon septic, and buried power lines. Outside, the beautifully landscaped yard is sheltered by mature trees and includes a long pull-around driveway ideal for large vehicles or machinery. The fully developed 10-acre yard site is equipped with a Quonset, two garages, chicken coop, four grain bins, fenced livestock areas, additional animal fencing, a huge garden plot, and a dugout with water tank for watering. With pavement right to the yard and space to grow, work, and breathe, this property offers the peaceful acreage lifestyle so many dream of — move in and enjoy the freedom of country living. (id:51699)
37 5023 James Hill Road
Regina, Saskatchewan
Located in the desirable Harbour Landing neighbourhood, this 2-bedroom, 1-bath multi-level townhouse condo offers 904 sq ft of functional living space. The well-designed layout provides comfortable separation between the living and bedroom areas. Features include in-suite laundry and low-maintenance condo living. Currently tenant-occupied, this property presents a solid opportunity for investors or buyers seeking a property in a sought-after community. (id:51699)
491 33rd Street
Battleford, Saskatchewan
Welcome to this well-kept, one-owner mobile home located on a leased lot in the sought-after town of Battleford. Situated on a corner lot with beautiful sunset views, this property offers comfortable living in a fantastic location. Featuring 3 bedrooms and a spacious 3-piece bathroom with shower, the layout is functional and inviting. The large eat-in kitchen offers plenty of room for family meals and includes a convenient portable dishwasher. From both the kitchen and living room windows, you’ll enjoy stunning evening sunsets and plenty of natural light. Recent upgrades include a new hot water tank, new furnace, new flooring, and newly installed triple-pane front windows that brighten the space and improve energy efficiency. Outside, the home features a fully fenced yard and a detached single-car garage, adding privacy and practicality. This one-owner home presents a solid opportunity in a desirable community and is ready for its next owner to make it their own. (id:51699)
418 Sunset Beach Drive
Loreburn Rm No. 254, Saskatchewan
Welcome to Block 1 Lot 23, in recently developed resort area of Sunset Beach, Lake Diefenbaker, Sk. This is your opportunity to build your dream cabin on a titled, southeast-facing lakefront lot in one of the area’s most desirable resort communities. This exceptional property offers unobstructed views of the lake’s sparkling, clean water and is just steps from a beautiful natural sandy beach and is next to green space for added privacy. Imagine enjoying peaceful mornings with breathtaking sunrises and spending your days immersed in true lakefront living. Sunset Beach residents benefit from exclusive access to a private, gated boat launch with key entry, located in a sheltered deep-water harbor that provides excellent protection for your watercraft. The community dock system has already been installed, adding even greater convenience and value. With over 800 kilometers of shoreline, seven scenic parks, soft sandy beaches, world-class walleye fishing, golf courses, boating, water sports, and full-service marinas, Lake Diefenbaker is one of Saskatchewan’s premier recreational destinations—yet it remains just one hour from Saskatoon. Whether you envision building a relaxing family retreat or securing a prime lakefront investment, this property offers the perfect balance of privacy, recreation, and accessibility. Call for details! (id:51699)
208 Loucks Street
Pangman, Saskatchewan
Welcome to this stunning 2019-built, 2,034 sq. ft. two storey family home with a completely finished basement and an incredible garage setup! From the moment you walk in, you’ll appreciate the spacious front entrance designed to handle busy family lifelife with plenty of room for coats and boots. The main floor is filled with tons of natural light and offers large, inviting living spaces perfect for entertaining or everyday living. The beautiful open-concept kitchen and dining area flow seamlessly together, with patio doors leading to a large back deck that is ideal for summer BBQs and relaxing evenings outdoors. The living room features large windows that flood the space with sunshine. Convenience meets function with a mudroom off the attached garage, complete with a 2-piece bathroom that is perfect for kids and guests. There’s also a main floor bedroom offering flexibility for guests, a home office, or multi-generational living. The HUGE 30’ x 70’ attached garage is heated and insulated, featuring two overhead doors — a dream space for vehicles, toys, projects, or additional storage. Upstairs, the primary suite is a true retreat with patio doors leading to a private deck, a 4-piece ensuite with a jet tub, and a large walk-in closet. Three more generously sized bedrooms, a full bathroom, convenient laundry room, and a versatile flex space (office, playroom, or reading nook) complete the upper level. The fully finished basement is built for entertaining, featuring a dedicated theatre room (projector and screen included ) along with a spacious bedroom, 2-piece bathroom, and a large utility/storage room. The yard has tons of space for a garden area, play structure, and lots of room for the kids to run and play. There is also ample parking space, with a large driveway next to the garage. This home truly checks all the boxes for space, functionality, and modern comfort, ready for your family to move in and enjoy! Contact for your showing today! (id:51699)
34 15 Assiniboine Drive
Saskatoon, Saskatchewan
Two bedroom ground floor condo in the Maple Ridge complex in convenient River Heights. This 850 sq ft condo backs Canarama Mall with all necessary amenities & has a bus stop across the street. This is a concrete building ---solid and quiet. Updated white kitchen cabinets & a huge walk in pantry storage area. All hard surface flooring --- luxury vinyl plank in all living areas and ceramic tile in the kitchen and bath. Shared laundry across the hall for $2/load. SWIMMING POOL --- This well maintained condo complex features a large outdoor pool area for summer fun! (id:51699)
221 4045 Rae Street
Regina, Saskatchewan
Luxury living at an affordable price. Welcome to 221-4045 Rae Street! Located in Parliament Place, this condo in The Atrium truly offers both convenience and comfort. This condo is not only located in close proximity to all south end amenities, it has also seen an abundance of thoughtful upgrades to it over the years. The unit offers 990 square feet of living space, has two nice size bedrooms and a beautiful spa like 3 piece bathroom with a custom tile shower. The open concept main living area makes it perfect for hosting friends and family. Down the hall you’ll find the 2 bedrooms, both a very generous size with the primary having a large walk in closet with ample storage space for your belongings. Some other nice features you will be sure to enjoy include heated tile flooring, custom tile work in main bath including a custom tile shower, updated stainless steel appliances, added tile backsplash, updated kitchen cabinets, updated vanity in main bathroom, new sink, new light fixtures, stone feature wall with an electric fireplace and upgraded vinyl plank flooring in the bedrooms. This condo truly has it all and even comes with its own underground parking stall. Conveniently located and thoughtfully updated, ready for you to enjoy! Don’t miss out and call your agent today to book a private viewing. (id:51699)
108 110 Armistice Way
Saskatoon, Saskatchewan
Welcome to this beautifully designed 1 bedroom plus den condo offering comfort,style, and convenience in one perfect package that is ideally located just steps away from Market Mall, making shopping, dining, and everyday errands effortless. Enjoy a bright and airy layout with gleaming hardwood flooring that seamlessly connects the living,dining and kitchen areas-perfect for entertaining or relaxing at home. The modern kitchen features: stainless appliances,a large island with seating for 3, and ample counter space and storage. Perfect for hosting friends or enjoying casual meals at home. Located off the family room is a spacious/private balcony,complete with natural gas hook up for your BBQ, creating the perfect outdoor spot for you to enjoy your morning coffee our some outdoor grilling! The spacious primary bedroom offers a peaceful retreat and a large closet with a den that provides flexibility for a home office, guest space, or hobby room. The laundry room gives extra space for storage. You will enjoy an updated 3 piece bathroom with a sit-in shower. Just down the hall you will find a full exercise room or if you are looking for some socialization you will be sure to enjoy the recreation room that is complete with shuffle board, pool table, and plenty of space to play cards or host a gathering. The added bonus of a heated, underground parking spot (extra storage at the front of the spot), ample visitor parking , and central air conditioning lends to both the comfortablility,accessibility and value of this cozy place to call home in this friendly and welcoming complex! (id:51699)
311 Mahabir Court
Saskatoon, Saskatchewan
311 Mahabir Court – Luxury Living Backing Zary Road and the North East Swale! Welcome to this stunning 2-storey Pawluk-built home offering 1,724 sq. ft. of beautifully designed living space, perfectly situated on a quiet court backing Zary Road with no rear neighbours for added privacy. Enjoy exceptional views of the North East Swale and breathtaking sunsets right from your own backyard. Designed with entertaining in mind, the open-concept main floor is flooded with natural light, artisan hickory hardwood flooring, mosaic glass backsplashes, and maple cabinetry throughout. The chef-inspired kitchen is anchored by a large granite island with granite countertops, ideal for gathering with family and friends. Main floor laundry adds everyday convenience. Upstairs, retreat to the spacious primary suite complete with a luxurious ensuite showcasing a stunning soaker tub and separate shower. High-end light fixtures and quality finishes throughout reflect the pride of ownership in every detail. Step outside to a beautifully landscaped yard with a covered deck — perfect for relaxing or hosting while enjoying peaceful views. The large heated garage provides comfort and functionality year-round. Located close to walking paths and parks, this exceptional home offers the perfect blend of luxury, privacy, and natural beauty. Don’t miss your opportunity to own this truly remarkable home. (id:51699)
Kott Acreage
Choiceland, Saskatchewan
Sometimes You Gotta' Leave The Pavement.... The Kott Acreage located 10 KM North of Choiceland is currently in the process of subdividing the house and 10 acres. The additional acres can be purchased separately or combined as a package. Title will be uppdated. A large 32x44 shop, garden spot and mature trees will greet you as you make your way down the driveway! This 1674 sq/ft home welcomes you into a large Great room with a view from every side, wood burning fireplace and sliding doors onto a covered deck wrapping halfway around the house. Enter into the separate dining area which flows into the large kitchen and living room. Also on the main is 2 bedrooms and a 4-piece bath. A new staircase will take you to the 2nd level, home to the incredible master bedroom with walkout patio, a 2-piece bath and an office. The fully finished basement features 2 additional bedrooms, a family room, a 3-piece bath and a laundry/utility room. New carpet in the basement family room and bedrooms. 50' bored well with 36" casing. New propane furnace (2024), water heater (2024). Fully operational boiler heat with electric and wood source. The neighbor is currently renting approximately 103 acres and would continue to do so. If quiet, country living, close to town and schools is what you've been looking... Call today for full details! (id:51699)
318 Aldridge Street
Bienfait, Saskatchewan
Have a young family and need to find AFFORDABLE housing? Why not take a look at this Cutey Patooty? With Loads of Renovations, this 2 Bedroom (Main) and a 3rd unofficial bedroom in the basement, this house holds a large Livingroom/Dining room/Kitchen (Open concept) as well as the 4 Piece Bathroom and a Great Back Entryway (Large enough for storage and nobody stepping on each other to get Boots on) ;o). As mentioned earlier, the basement has been updated with a bright Laundry room within the Utility room as well as a Family room area for kids to play, TV/Gamers paradise or simply just storage. The Yard is Really wonderful. It contains a large Deck that leads into a Fenced area (tall fencing for privacy), trees for shade and an oversized storage shed. This property is very close to the Bienfait Weldon School (Just a few minute walk). SO if you're tired of Renting and want to consider HOME OWNERSHIP, call for your viewing appointment today. (id:51699)
806 12th Street W
Prince Albert, Saskatchewan
Welcome to this excellent revenue property opportunity! With over 800 square feet of main floor living space, 3 bedrooms, and 2 bathrooms, along with a single detached garage, this home is perfect for a growing portfolio or an excellent opportunity to add equity at an affordable price! Schedule your viewing today! (id:51699)
1620 Rothwell Street
Regina, Saskatchewan
Well cared for bungalow in good location and close to all amenities. 830 square feet, 2 bedroom, 1 bath with multiple features and updates including Large 2 car detached garage, newer shingles, multiple newer windows, newer furnace (in crawl space), all appliances included, kitchen features a granite counter top, front and rear porch space, nicely landscaped yard, updated bathroom containing a walk-in tub and much more. (id:51699)
25 Wilson Crescent
Big River Rm No. 555, Saskatchewan
Beautiful 0.94-acre building lot at Island View Shores on Delaronde Lake. This spacious, treed parcel offers plenty of room to design and build your ideal cabin or year-round home, with power, telephone, and natural gas available at the lot line. Located near full-service resort town amenities, the lake spans 36 miles and is well known for its year-round recreation, including fishing, hunting, water sports, quadding, hiking, sailing, cross-country and downhill skiing, snowmobiling, and ice fishing. Start planning your next lake adventure today! (id:51699)
Neis Beach
Lakeland Rm No. 521, Saskatchewan
Discover lakeside living at its finest with this stunning year-round home/cottage located on the picturesque Neis Beach at Emma Lake. Offering captivating western views, this 2,122 sqft, 2-storey residence underwent an extensive renovation in 2015, leaving no expense spared throughout. Upon entering, a grand private front foyer provides direct access to the heated double attached garage. The main living areas boasts breathtaking 24' vaulted ceiling & expansive wall of windows overlooking the lake. A natural gas fireplace graces the spacious living room, while an intimate dining area & luxurious kitchen with granite countertops & island that seats 10, high-end appliances make it the perfect space for entertaining, & access to your outdoor living space (21’ x 38’). The main floor also features a bedroom & main bathroom complete with a soaker tub. The 2nd floor reveals 2 more generously sized bedrooms, which share a well-appointed bathroom with double sinks & steam shower. A catwalk beckons you to a 2nd-floor balcony (10' x 26'), where you can soak in the serene surroundings. The lower level features a partial walkout, with a pass through access area to the main beach (convenient storage area with an overhead door/a perfect spot to stow your outdoor gear after a day on the water). This level also offers a recreation room, spacious family room, 3 additional bedrooms (no windows but could be added to 2 of the 3), tons of extra storage, 3pc bathroom, & infloor heating in tiled areas. Notable upgrades: entire basement fully developed in 2015, mechanical systems, plumbing, electrical, bathrooms, flooring, & almost a complete exterior overhaul featuring stucco/stone/metal roof, maintenance free vinyl decking with infinity glass railing, huge paved driveway that can accommodate RV parking & 50 amp plug for RV in garage, & backup generator. This lakefront oasis is a rare gem, offering luxury & practicality for year-round enjoyment. Don't miss the opportunity to make it yours. (id:51699)
408 1st Street S
Waldheim, Saskatchewan
A freshly renovated CUSTOM kitchen with marble counters, eat up bar and pantry, stainless appliances, gas stove, and gorgeous moisture resistant laminate are the first things you notice as you enter this lovely home. Featuring 3 bedrooms, 2 baths, fresh paint and flooring (with the exception of the lovely wood floors), updated light fixtures and window treatments. The master bedroom has a generous walk in closet and 2 piece ensuite. There was a plumbing upgrade to accommodate MAIN FLOOR LAUNDRY. This home is pet free. The new 10x20 treated DECK with metal clad roof allows you to sit and view this amazing property with a new treated privacy fence. FABULOUS yard features a Virginia Creeper archway leading to a garden area, FIREPIT, plum tree, apple tree, lots of perennials, a wood lattice structure for climbing vegetables, AND plenty of room for your vehicles, hobbies and toys! With over 35000 square feet of land, an oversized, direct entry single attached garage with mezzanine/loft area AND a large detached MECHANICS SHOP that has been recently upgraded with new natural gas and 200 amp electrical service. Shop has a new Modine Hot Dawg shop furnace, ample new insulation and vapor barrier, high end lighting, and a new metal roof. (id:51699)

