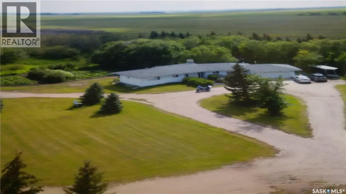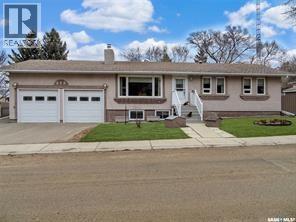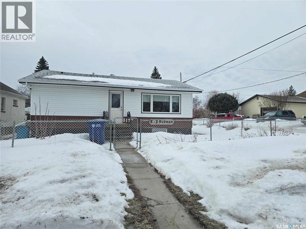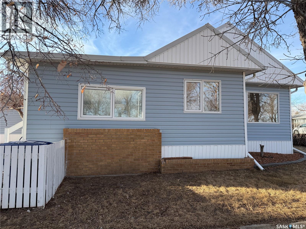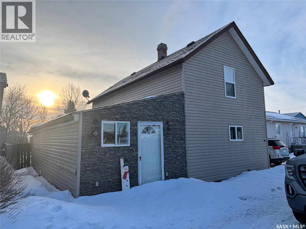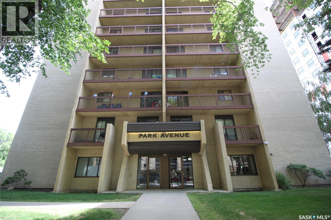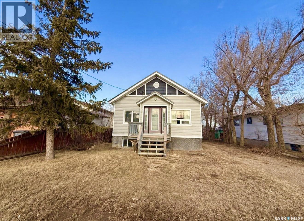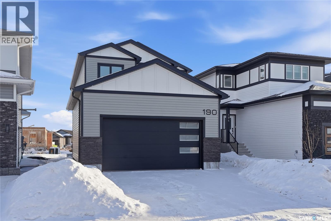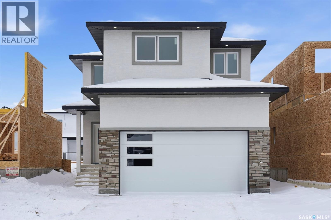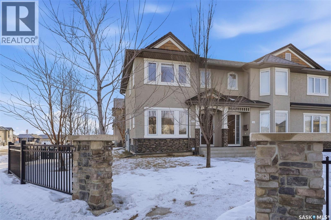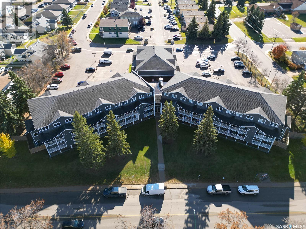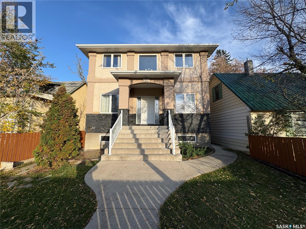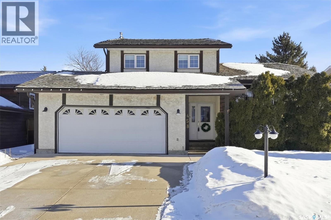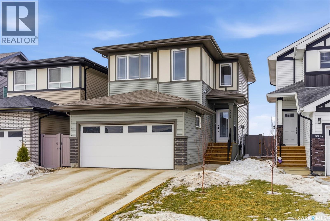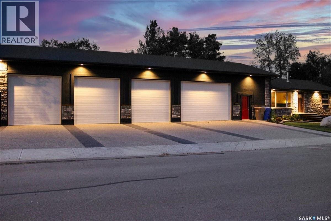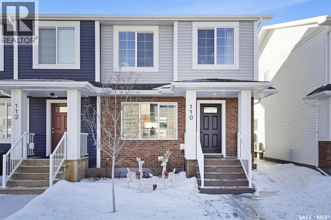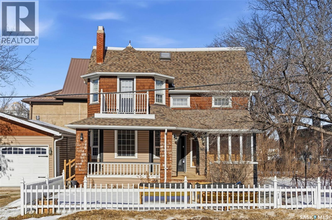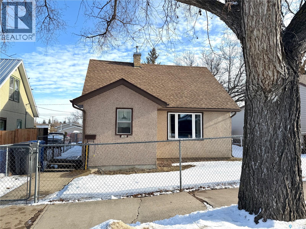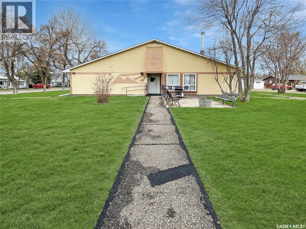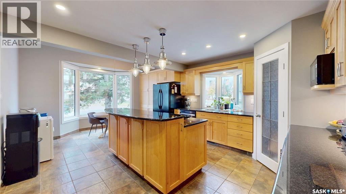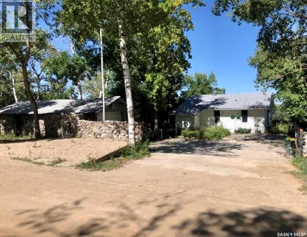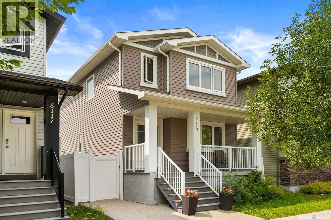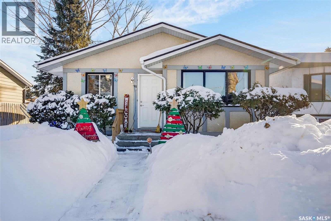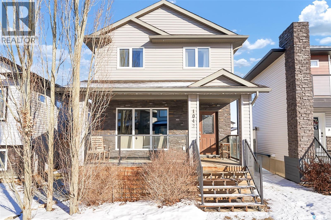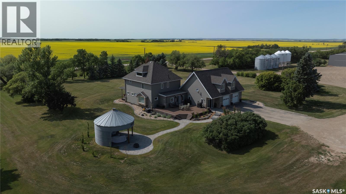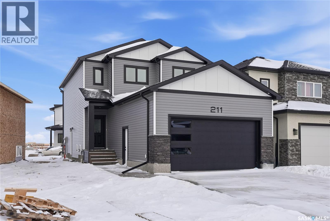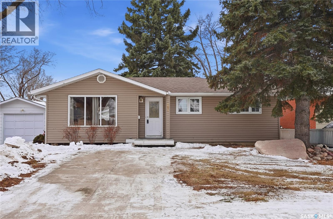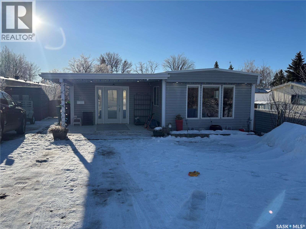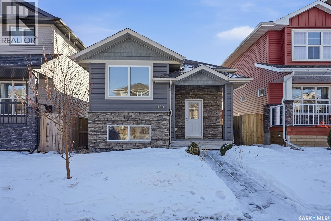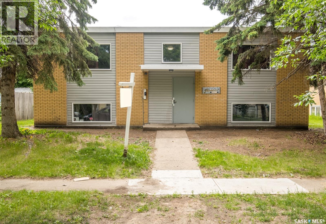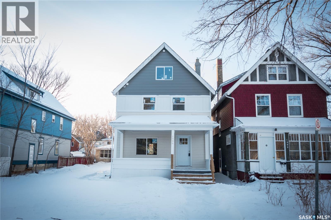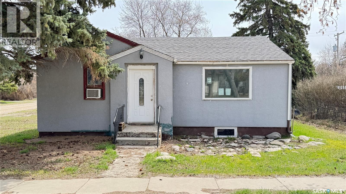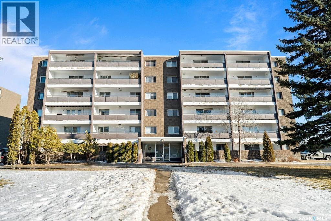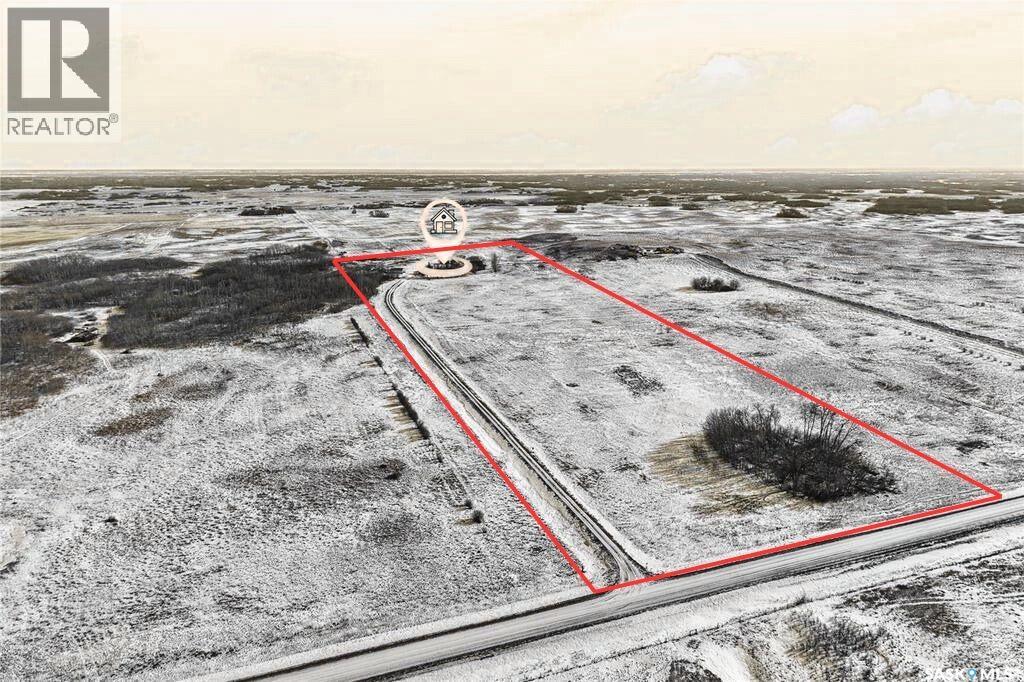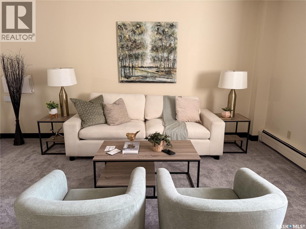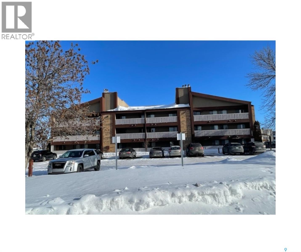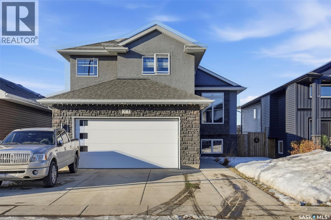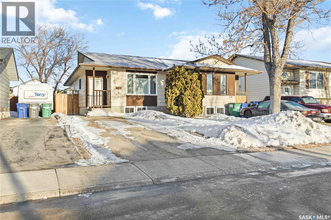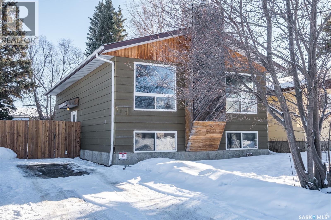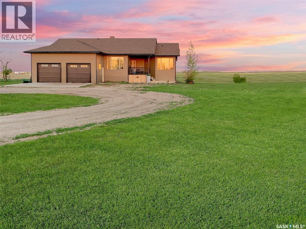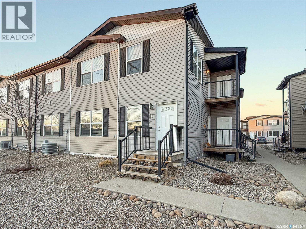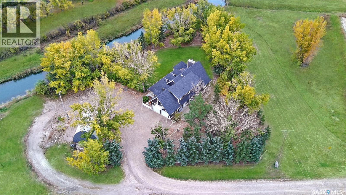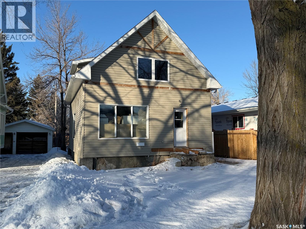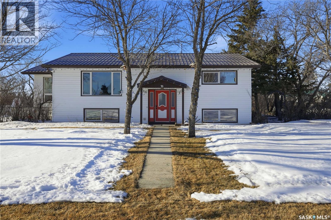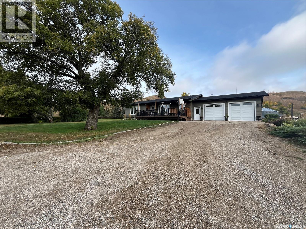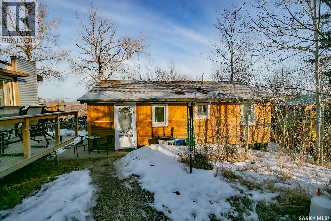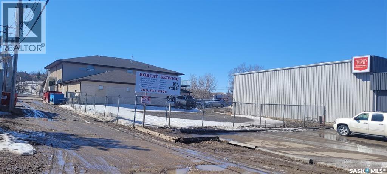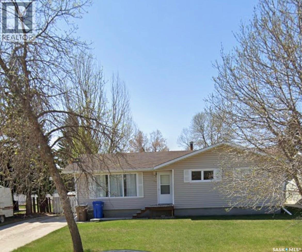Chubak Farm
Aberdeen Rm No. 373, Saskatchewan
153.84 Acres located at Aberdeen Sask. Features a 1910 Sq. Ft. Bungalow with modern appliances and several custom features. The home is on City sourced water and has Gas heat. There is a large shop and several workshops and an older Barn suitable for horses. There are several hopper Bottom bins and a Park like setting with lots of space for RV"s and rec vehicles. (id:51699)
372 Hayes Drive
Swift Current, Saskatchewan
Welcome to Swift Current’s desirable Southwest—an established neighbourhood known for its parks, mature trees, indoor skating rinks, swimming pool, nearby grocery store and schools. Tucked into the corner of a quiet cul-de-sac, this spacious bungalow sits on an impressive lot with RV parking, garden space, and exceptional outdoor living, including deck and lower patio conveniently located off the dining area. An oversized, heated attached double garage adds everyday comfort and practicality. Inside, the updated kitchen is both functional and inviting, featuring ample cabinetry, generous counter space, updated backsplash, lighting, and fixtures, plus room for a dining table. Enjoy a clear view of the backyard and direct access to the main-floor laundry. The main level is completed by three well-sized bedrooms (or two bedrooms and a home office), including the primary suite with a 3-piece ensuite, along with a 4-piece main bathroom. Downstairs, a chair lift offers added accessibility and leads to a wide-open family room with plenty of space for entertaining. A large fourth bedroom and a renovated bathroom complete the lower level. Recent updates include refreshed flooring and improvements in the mechanical room, with an energy-efficient furnace, reverse osmosis system, water heater (2020), central air and water softener. Additional highlights include PVC windows on the main floor with vertical blinds, hardwood flooring, updated paint, a well-maintained deck, fully fenced yard, and multiple planter boxes. Meticulously cared for and move-in ready. Call today for more information or to book your personal viewing! As per the Seller’s direction, all offers will be presented on 02/19/2026 12:05AM. (id:51699)
517 Nina Street
Broadview, Saskatchewan
517 Nina Street. Broadview *** 2 bedrooms + 2 bathrooms *** single detached garage *** New on the market in this friendly town of Broadview , a little gem...a great home to call your own. Built in 1971 , with 911 sq ft on the main floor and a finished basement, a single detached garage, partially fenced yard. Situated on a corner with 2 lanes for easy access to the property. If you like to garden , there is one as well as apples trees, cherries, rhubarb and raspberries. The home has a nice layout with 2 bedrooms (one has laundry service) , a 4 piece bath, spacious living room and large kitchen / dining. The kitchen has lots of cabinets and countertops. Back entry to the yard and garage. Basement is cozy with a NG fireplace and an area for the family to enjoy. 3 piece bathroom and 2 rooms that could be guest rooms. All windows have been updated to vinyl, HE furnace and shingles and vinyl siding are relatively new. A great home to start your new beginning. (id:51699)
133 Railway Avenue
Ponteix, Saskatchewan
Imagine a life where the town’s best amenities are your literal front yard. Perfectly situated directly across from the town golf course, swimming pool, and park, this home offers an unbeatable lifestyle for active families and hobbyists alike. Inside, you’re greeted by a bright, open-concept main floor flooded with natural light thanks to updated PVC windows. The seamless flow from the kitchen—complete with a full appliance package (fridge, stove, microwave, and hood fan)—into the living room ensures you never miss a moment with family while cooking. The main floor features three spacious bedrooms and a full 4-piece bathroom. The living space extends to the basement, which boasts a huge family room perfect for movie nights or a play area, along with the convenience of a second bathroom. Rest easy knowing the water heater was just replaced in 2025 and the home features reliable, cozy boiler heat. The outdoor space is a true highlight: step out onto the large, beautiful deck—the perfect spot to sit and enjoy the peaceful nights while overlooking your private, fully enclosed yard. The fence provides a safe haven for kids or pets, and the property is rounded out by a single detached garage. Your quiet small-town dream starts here! (id:51699)
613 Kirby Street
Bruno, Saskatchewan
Charming character meets modern convenience in this beautifully updated 1½-storey home located in the welcoming community of Bruno. Originally built in 1910, this property has seen numerous upgrades inside and out, including a fully refreshed exterior with updated windows, offering peace of mind while preserving timeless appeal. Set on a generous 50 × 132 lot, the home features a newer constructed 23 × 26 detached garage complete with a large overhead door, full insulation, and a 220-volt plug—perfect for hobbyists, storage, or year-round parking. The spacious backyard provides plenty of room to relax, garden, or entertain. Inside, you’ll find a bright open-concept kitchen and dining area highlighted by newer cabinetry and sleek stainless steel appliances. The inviting living room overlooks the backyard and connects conveniently to the primary bedroom. A full 4-piece bathroom along with a large mudroom and laundry area complete the functional main floor layout. Upstairs offers two additional spacious bedrooms plus an oversized storage room or walk-in closet for added flexibility. The basement houses mechanical equipment and provides excellent storage space. Enjoy small-town living with easy access to nearby amenities—just 20 minutes to Humboldt and 45 minutes to Saskatoon—making this location ideal for commuters seeking quiet surroundings with convenient highway travel. A wonderful opportunity to own a move-in-ready home full of character, updates, and practical features in a peaceful Saskatchewan community. (id:51699)
506 430 5th Avenue N
Saskatoon, Saskatchewan
Welcome to Park Avenue, where you can live the dream of residing in luxury in the heart of vibrant downtown Saskatoon. This 2-bedroom 2-bath condo is situated in City Park with a beautiful view of Kinsmen Park from a very private corner balcony. Large living/dining room that is great for relaxing or entertaining! The galley kitchen has plenty of storage. The primary bedroom is spacious and features a walk-in closet with a 2pc ensuite. Good-sized second bedroom. In-suite laundry. Central air conditioning, wheelchair accessible, one surface-electrified parking stall, swimming pool, hot tub, amenities room with pool table. Well managed and quiet building with 2 elevators to move you seamlessly to your floor. Located within easy walking distance of City Hospital, RUH, UofS and downtown Saskatoon. (id:51699)
320 Herbert Avenue
Herbert, Saskatchewan
This 1929 raised bungalow with a basement suite offers a great opportunity for homeowners or investors looking for flexibility and income potential. Live on the main floor while the lower suite helps offset your mortgage, or add this property to your investment portfolio. In past years, the home has seen several important updates, including metal roofing and siding, PVC windows, mechanical improvements, and (seller states) an updated ICF basement, adding durability and efficiency. The main level features an open-concept living, dining, and kitchen area with updated cabinetry, granite countertops, refrigerator, gas stove, dishwasher, and durable vinyl tile flooring through much of the space. There are two bedrooms plus an updated four-piece bathroom with convenient in-bath laundry. The lower-level suite offers good natural light with large windows and an open layout. It includes an updated kitchen with granite countertops, stainless steel appliances, vinyl flooring, a den, a three-piece bathroom, plus an energy-efficient furnace (less than 10 years old) and newer hot water heater. Situated on a generous 52.5’ x 197’ lot, the property also features a detached 16’ x 18.5’ shed, ideal for storage, hobbies, or workshop use. Located directly across from the Herbert Integrated Health Facility and close to local amenities including a skating rink, shopping, and everyday services, this property offers affordable small-town living with practical upside. Great potential, key updates, and income possibilities — a smart buy in a welcoming community. (id:51699)
190 Doran Way
Saskatoon, Saskatchewan
Modern 1,993 sq. ft. two-storey home featuring a rare main-floor bedroom and 3-piece bathroom, ideal for guests or multi-generational living. This 4-bedroom design offers 9’ ceilings on the main level, laminate flooring throughout the main and second floors, and ceramic tile in bathrooms with tiled shower surrounds. The kitchen showcases a large quartz island, subway tile backsplash, soft-close cabinetry, walk-in pantry. Upstairs includes additional bedrooms and a well-appointed ensuite with double sinks, soaker tub, and custom tiled shower with glass enclosure. Additional highlights include pot lighting inside and out, upgraded black fixtures, comfort-height toilets, on-demand hot water, HRV, and high-efficiency furnace. Exterior is complete with triple-pane windows, covered front entry, concrete driveway, front landscaping. (id:51699)
142 Sharma Lane
Saskatoon, Saskatchewan
Rarely do you come across such a Gem at this STUNNING PRICE + SSI Basement Rebate going to the BUYER ! Loaded with Features like Main Floor Bedroom, 4-piece Bath (Main Floor), Modern Fixtures, Spice Kitchen with SS Appliances & Large windows allowing Tons of Natural Sunlight. Upon Entering, you will be Amazed by the Craftsmanship. Feature Wall with Fireplace, Ceiling Height Kitchen Cabinets, Oversized Windows, Quartz Countertop, Soft-close Kitchen Cabinets with Glossy Finish, Stylish Backsplash, Spice Kitchen with Ceiling Height Soft-close Cabinets, Huge Dining Area Overlooking the COVERED DECK add to the Beauty of the Main Floor. Main Floor Also Boasts an ADDITIONAL BEDROOM with a 4-piece Bath adding to the Convenience & Luxury this Home has to Offer. As you Head to the 2nd Floor, Elegant Chandeliers & Maple wood Railing bring uniqueness to the house. The Second Floor also includes a Bonus Room with a stylish Feature Wall with WET BAR. There are 2 Additional Bedrooms with a Conveniently located 4-piece Jack & Jill Bath on this floor. Laundry comes with Tiled Flooring and an Additional Sink with Glossy Storage Cabinets. 2nd Floor Primary Bedroom is a Masterpiece boasting of a 5-piece Ensuite with Jetted Tub, Tiled Standing Shower with Glass Door, Dual Sink and a large Walk-in Closet. BASEMENT is where the Next SURPRISE AWAITS (still Under Construction & some selections available) which Includes a Bedroom & a 2-Piece Bath on the Owner's Side PLUS a Finished 2 BEDROOM LEGAL SUITE as a Mortgage Helper. This Property also comes with a 2 Car INSULATED & DRYWALLED Attached Garage with Concrete Driveway. Call Your Realtor TODAY to book a viewing . (id:51699)
241 245 Ashworth Crescent
Saskatoon, Saskatchewan
Welcome to 245 Ashworth – Beautiful Corner Unit Nestled in the highly sought-after community of Stonebridge, this bright and spacious 3-bedroom, 1.5-bath corner unit offers comfort, style, and convenience all in one. Step inside to discover an open-concept main floor featuring large windows that flood the space with natural light. The functional layout provides a welcoming living area, a well-appointed kitchen with new Glossy cabinetry and counter space, and a convenient 2-piece bathroom perfect for guests. Upstairs, you’ll find brand new Carpet (2025) with three generously sized bedrooms and a full 4-piece bathroom, making this home ideal for families, first-time buyers, or investors. The corner unit location offers added privacy and extra windows, creating an airy and inviting atmosphere throughout. House Comes with Four year old Water Heater and Central Air Conditioning plus partially Finished Basement Open for Your Ideas. Call Your Favorite Realtor for Viewing. (id:51699)
217 515 28th Street E
Prince Albert, Saskatchewan
Carlton Terrace one of Prince Albert's premier affordable condos. All major renovations were completed 2010 including cabinetry, flooring, bathroom, PVC windows, electrical fixtures, EEF hot water heater, furnace and concrete siding. All this within walking distance to Carlton High School and bus stop directly in front on 28th Street East. Covered deck includes dura deck flooring and aluminum railing. Available for fall possession. (id:51699)
2117 Broder Street
Regina, Saskatchewan
Welcome to 2117 Broder St in Broders Annex! This beautiful 2-storey home offers over 2,100 sq. ft. of living space with a bright main floor featuring a vaulted foyer, spacious living room with a stylish electric fireplace, and an open-concept kitchen with large island and custom cabinetry. A main-floor bedroom — ideal as a home office with a pleasant street view — features elegant French door opening to the foyer, adding both charm and flexibility. A full bathroom completes the main level. Upstairs includes three bedrooms, including a master bedroom with walk-in closet and 4-pc en suite. The legal basement suite with separate entrance features a full kitchen, two bedrooms, bathroom, laundry, and mechanical room, offering excellent income potential. Complete with a deck, yard, and a 24' × 22' double detached garage. (id:51699)
458 Charlebois Terrace
Saskatoon, Saskatchewan
Located in an excellent, family-friendly area just steps from the high school soccer centre, shopping, and everyday amenities, this fully developed two-story split offers space, flexibility, and a layout designed to grow with your needs. The main floor welcomes you with a generous foyer and beautiful hardwood flooring, leading into a lovely formal dining room accented by French doors—perfect for family dinners, celebrations, and holiday gatherings. A comfortable family room features a wood-burning fireplace with an optional electric insert, creating a warm, inviting place to relax together. Main floor laundry and direct access to the double attached, insulated garage add everyday convenience for busy households. Upstairs, the home offers three bedrooms, with the two smaller bedrooms thoughtfully reconfigured to create a spacious second bedroom—ideal for siblings, a playroom, or a shared study space, and easily converted back if needed. The primary suite serves as a private retreat, complete with a large walk-in closet and a three-piece ensuite. The fully developed basement adds even more versatility with an additional bedroom, a den, a bonus room, and loads of storage—perfect for a home office, teen space, hobbies, or accommodating guests. Step outside and prepare to fall in love. The gorgeous three-season sunroom overlooks a beautifully landscaped, mature yard featuring a garden area and fruit trees—an ideal setting for family barbecues, outdoor play, and quiet evenings from spring through fall. A wonderful opportunity in a sought-after location, this home combines comfort, functionality, and outdoor space—perfect for families looking to put down roots (id:51699)
8830 Wheat Crescent
Regina, Saskatchewan
Welcome to Westerra. New-build energy… without the new-build wait. This fully finished two-storey offers the space, flexibility, and upgrades today’s buyers are searching for, all move-in ready. Step inside to a bright and inviting main floor featuring durable luxury vinyl plank flooring throughout. The heart of the home is the beautiful kitchen, complete with quartz countertops, stainless steel appliances, and ample cabinetry, flowing seamlessly into the dining and living areas. Large windows flood the space with natural light, creating a warm and airy feel. The main floor also offers a versatile bedroom and a full 3-piece bathroom, ideal for guests, in-laws, a home office, or a dedicated playroom. Upstairs, you’ll find a spacious primary suite with a walk-in closet and a luxurious 5-piece ensuite. Two additional bedrooms, a 4-piece bathroom, a dedicated office space, and the convenience of upstairs laundry make this level as functional as it is comfortable. The fully finished basement adds incredible value, featuring a separate side entrance, a large recreation area currently set up as a gym and family room, an additional bedroom, and another full bathroom. This space offers excellent flexibility for extended family, and guests. Outside, the fully fenced backyard is ready to enjoy, the front yard is landscaped, and the insulated double garage is equipped with an EV charger. Stylish, spacious, and truly turnkey, this home is ready and waiting for its next owners to move in and make it their own. Westerra is a wonderful place to call home, offering a welcoming community feel with a local park and daycare nearby, all while providing quick and convenient access to everything Regina has to offer. (id:51699)
7200 6th Avenue
Regina, Saskatchewan
Welcome to 7200 6th Ave,a property that truly stands out for its exceptional garage space.Whether you’re a car enthusiast,hobbyist,contractor,or simply need premium storage,the garage is the ultimate highlight of this home.Designed with versatility and function in mind,it offers the kind of space that’s hard to find and even harder to replace.There’s ample room for vehicles,toys,tools,and workspace,all while still allowing for clean organization and easy access.This is more than just a place to park. It’s the ideal setup for projects,extra storage,a workshop,or protecting your investments year-round.The 58’x32’ space is highlighted with 3-10’x10’ and 1-16’x10’ overhead door,a 14,000lbs vehicle hoist,Infloor heat and 2 forced air furnaces,hot/cold water taps and washsink.The layout allows flexibility for multiple uses,making it perfect for anyone who values practical space without sacrificing convenience.From the moment you arrive,you’ll appreciate the pride of ownership and the versatility this home provides.The exterior has been striped down to the tar paper and stuccoed,new stackstone veneers,soffit,facia,eaves,windows,doors,shingles,blueskin,weeping tile(all in 2012).Inside, the home offers a comfortable and inviting layout designed for everyday living.The 1278sqft includes a large breezway/mudroom with an additional bathroom.The main living spaces are bright and welcoming with refinished hardwood floors and spray tech ceilings.The kitchen and dining areas provide great flow and functionality,while the bedrooms offer comfortable retreats at the end of the day.The basement is solid and ready for further development.With a few personal touches to add exceptional value to this property.The 12,000sqft lot gives RV parking, separate parking pad,fenced yard space to enjoy the outdoors,host gatherings,play with the kids and pets or simply unwind in your own private setting.Book your private showing today and experience everything this well-rounded property has to offer. (id:51699)
110 Westfield Road
Saskatoon, Saskatchewan
Welcome to 110 Westfield Road located at the 'North Ridge Towns-Westfield'' in the growing community of Brighton! With a bright, open floorplan, numerous upgrades, and a keen eye to detail, the quality craftsmanship of this end unit home is truly evident. This home has 3 bedrooms and 3 bathrooms providing a fresh and modern look along with some unique features including high quality shelving in all closets, an upgraded trim package, ceiling height kitchen cabinetry, tiled backsplash, pot lights, vinyl plank flooring, and quartz countertops. This home also includes a heat recovery ventilation system, triple pane windows, and a high efficient furnace. The east facing front yard is fully landscaped with sod, underground sprinklers, walkway, and street parking. The rear, west facing yard is fenced on 2 sides and includes artificial turf, a ground level deck, garden area, and a double detached parking pad (20’x22’) for future garage. Includes black stainless steel kitchen appliances, washer and dryer, all window coverings, and air conditioning. 110 Westfield Road has been built as a "Freehold" meaning NO CONDO FEES! This great location offers quick access into Brighton and amenities within a few minute walk or drive. Call to View! (id:51699)
3002 14th Avenue
Regina, Saskatchewan
Welcome to 3002 14th Avenue, a distinguished 2 ¼ storey character home nestled in the heart of Cathedral that blends timeless architecture with thoughtful modern updates. From the upper balcony to the inviting covered veranda framed by an elegant arched entry, this home offers undeniable curb appeal and classic presence. Inside, rich hardwood flooring flows throughout the main living spaces, complemented by oversized baseboards and detailed trim. An abundance of windows fills the home with natural light, enhancing the warmth and architectural charm throughout. The living room is anchored by a beautiful stone-accented original ornamental fireplace, creating charm and atmosphere while preserving the home’s classic integrity. The formal dining area flows seamlessly to the well-appointed kitchen, which features deep-toned cabinetry, tile backsplash and stainless steel appliances, with the island featuring a granite countertop. A convenient main floor powder room adds practicality and convenience. Upstairs offers three well-sized bedrooms and a full bathroom, with the primary bedroom featuring a loft level providing a unique retreat with a versatile bonus space complete with a 3-piece ensuite — ideal as a private retreat, guest suite, or creative studio. The partially finished basement includes laundry, utility, and storage area. Situated on a 3,747 sq. ft. lot with mature trees and deck space, the property also features a double detached garage with an attached addition showcasing tile flooring and a cozy gas fireplace—creating a comfortable, versatile retreat perfect for a hobby lounge, games room, or private relaxation space. With off-street parking for up to four vehicles and located just steps from the vibrant shops and cafés of 13th Avenue and minutes to downtown, this refined Cathedral home offers enduring character paired with everyday comfort. (id:51699)
1382 107th Street
North Battleford, Saskatchewan
This home has been well cared for and it shows! It is not your average wartime home, with many renovations and an addition off the front and back, this home offers plenty of space. You'll be sure to appreciate all the storage the kitchen offers with cabinets all the way to the ceiling. Kitchen cabinets were replaced in the 90's. The drywall on the main was redone approximately 2015, and pot lights added to the living room space as well as the window replaced. The 4 piece bath was fully renovated last year and there is a den that offers a great flex space for a pantry/storage or a window could be added to make it a bedroom. The back addition features main floor laundry, a large closet off the back entry and a very spacious main floor master bedroom. There is plumbing roughed in for a second bath off the back entry. Upstairs are two additional bedrooms, one with a closet added in and custom storage added at the top of the stairs. The furnace and water heater have been replaced as well as the shingles. Outside you'll find a convenient chain link fence surrounding the front and back and a large deck. There is parking off the back alley and three sheds allowing plenty of storage room. This home has so much to offer, book your showing today. (id:51699)
4361 Price Avenue
Gull Lake, Saskatchewan
4361 Price Avenue in Gull Lake, SK offers a strong opportunity for investors seeking a well-located multi-family asset in a growing community directly off the #1 Highway. Gull Lake provides everyday conveniences including grocery options, a K–12 school, recreation facilities, restaurants, and more—supporting consistent rental demand. This 10-unit building is comprised entirely of one-bedroom, open-concept apartments. Each suite includes a full bathroom and in-suite storage, with finishes that vary by unit. A central interior hallway provides access to all suites, and the property also features a spacious amenities room with excellent natural light. This area includes a kitchenette, a two-piece bathroom, shared laundry, an additional sitting space, and access to the boiler room. Subject to required approvals, the amenities area may offer potential for future reconfiguration into an addition suite . Additional highlights include a crawl space design for practical plumbing access, a boiler system approximately five years old, central air servicing the common area, and nine electrified off-street parking stalls. Exterior improvements include updated vinyl windows, asphalt shingles, and a stucco finish. Numerous suite updates have been completed over time, including flooring and paint. 2025 operating income: $90,350.?Lawn care equipment in the shed is not included. Contact today to request the information package or book your viewing. (id:51699)
3355 Westminster Road
Regina, Saskatchewan
Tucked in one of Regina’s most sought-after east-end neighborhoods, this 3365 sq/ft home sits proudly on a spacious 6200 sq/ft corner lot just steps away from W.S. Hawrylak School and the University of Regina. Perfect for large or growing families. With extensive renovations completed in 2025, this property combines impressive updates with everyday comfort. The highlight of the home is the indoor pool, offering year-round enjoyment. The pool area received a full overhaul that includes a new HVAC system, high-efficiency furnace, on-demand water heater, new shower, upgraded electrical and plumbing, fresh stucco, windows and doors, and waterproofing throughout. Even the pipe from the skimmer to the pump has been lined to prevent leaks, and a new pool cover is on order. Every detail was carefully considered to create a clean, functional, and efficient space. Inside, the kitchen features custom-built cabinetry topped with black granite counters and ceramic tile flooring. Under the bay window, spray foam insulation was added for efficiency. The upper level has seen a complete refresh with new vinyl flooring, updated electrical and lighting in the media room, new interior doors, and all new windows. The upstairs bathrooms have new fans and exterior vent piping, and modern lighting brightens the stairway. The cozy wood-burning fireplace, finished with ledgestone grey tile, was redone in 2017. The home is supported by two steel main beams, and the living room sits on piles for lasting stability. Other notable features include main floor laundry, central vacuum, a double attached garage, underground sprinklers in the front and back, and professional interior painting throughout. The attic insulation was fully replaced and blown in new, while the exterior shines with new shingles, eaves, fascia, soffits, and windows, all completed in 2025. This is a rare opportunity to own a truly unique property that offers both size and substance in a prime Regina location. (id:51699)
104 Briere Drive
Regina Beach, Saskatchewan
Four season property located in Regina Beach on a quiet crescent is setup on large lot with natural gas. Main level has been updated with newer flooring, paint, kitchen cupboards and counter tops. Two nice sized bedrooms, four piece bath plus a separate dining area. Basement includes plenty of storage and two rooms which could be used for home office, gym, bedroom or additional kids play area. Plenty of off street parking. Quick possession available. (id:51699)
5113 Crane Crescent
Regina, Saskatchewan
Welcome to 5113 Crane Crescent, a beautifully maintained two-storey home located in the heart of Harbour Landing—one of Regina’s most vibrant and family-friendly communities. Offering 1,454 sq ft of thoughtfully designed living space, this home exudes pride of ownership with a bright, stylish, and highly functional layout perfect for modern living. The main floor showcases rich laminate flooring, a welcoming living room with a custom built-in TV nook, and front-facing windows that fill the space with warm natural light. A convenient 2-piece powder room adds everyday practicality. The dining area is ideal for entertaining and flows seamlessly into a crisp white kitchen featuring stainless steel appliances, tile backsplash, walk-in pantry, and an abundance of cabinetry for storage. A valuable upgrade to this home is the added side entrance, providing excellent flexibility for future development potential or enhanced privacy and accessibility. Upstairs, you’ll find three comfortable bedrooms, including a spacious primary suite complete with a walk-in closet and 4-piece ensuite, along with a full main bath and the convenience of second-floor laundry. The fully developed basement expands your living space with a cozy recreation room, a fourth bedroom, and an additional 4-piece bathroom—perfect for guests, teens, or extended family. Step outside to enjoy a private covered deck, creating the perfect outdoor retreat for relaxing or hosting. A double attached garage completes this exceptional property. Ideally situated near parks, walking paths, schools, and all south-end amenities, this home offers the perfect blend of comfort, style, and location in sought-after Harbour Landing. (id:51699)
88 Kemp Crescent
Prince Albert, Saskatchewan
This well-maintained 875 square foot bungalow is the perfect starter home or revenue property. Functional, affordable, and move-in ready, it offers excellent value. The main floor features a bright eat-in kitchen with updated cabinetry and modern vinyl plank flooring, creating a fresh and practical space for everyday living. Three comfortable bedrooms and a 3-piece bathroom complete the main level. Downstairs you’ll find a spacious rec room, and bar area/games room, and laundry/utility room. The home is equipped with a high-efficiency furnace for improved comfort and energy savings. Outside, enjoy a large fully fenced yard with a storage shed. Central AC. (id:51699)
1042 Kloppenburg Bend
Saskatoon, Saskatchewan
Welcome to this beautifully finished 2-storey home offering space, style, and thoughtful upgrades throughout. Designed with an open-concept layout, the main floor features hardwood flooring and a stunning kitchen complete with soft-close maple cabinetry, granite countertops, a large island, stainless steel dishwasher, water line to the fridge, and eye-catching glass tile backsplash—perfect for everyday living and entertaining. Upstairs you’ll find three spacious bedrooms, including a primary retreat with a walk-in closet and private 4-piece ensuite. An additional full bathroom completes the upper level. The fully developed basement adds incredible versatility with a fourth bedroom, full bathroom, and a large family room featuring a wet bar, built-in wine cooler, and full-size upright freezer—ideal for hosting or relaxing with family. Extra touches such as closet organizers in secondary bedrooms, upgraded fixtures, a fiberglass stained front door, Central A/C and triple-pane windows (including a triple-pane garden door with built-in mini blinds) enhance both function and efficiency. When built, the basement foundation was reinforced with additional thickness and rebar for added peace of mind. Enjoy morning coffee on the inviting front porch or unwind on the rear deck overlooking the backyard garden area. Underground sprinklers service both front and back yards, and fragrant lilac bushes add charm and curb appeal in the spring. A 24x24 detached garage provides ample parking and storage. Located in a welcoming neighbourhood close to schools, daycares, and everyday amenities, this home offers comfort, quality, and convenience all in one. Book your showing TODAY!!! (id:51699)
Doty Acreage
Moose Mountain Rm No. 63, Saskatchewan
Stunning 10 acres located just south of Carlyle off Hwy #9, offering space, versatility, and income potential. The main character home offers approx. 3,100 sq. ft. with 4 bedrooms and 3 bathrooms. A spacious foyer provides direct access to the heated 30’ x 30’ garage with in-floor heat. Above the garage is a private living area featuring a large bedroom and generous rec/living room with cozy gas fireplace and dormers that add natural light and character. The kitchen is the heart of the home with abundant custom cabinetry, granite countertops, built-in stovetop and oven, stainless steel appliances, and a large island ideal for gathering. Two archways lead to a bright dining room with bay window. Hardwood floors add warmth throughout the main living areas. The living room offers great space for family and guests, plus a sitting area with access to the veranda. Upstairs features three sizable bedrooms, an office, and a beautiful main bath with antique soaker tub. The basement includes a spacious rec room, 3-piece bath, laundry/utility area, and storage. Additional features include in-floor heat, central A/C, RO water system, fibre optic internet, Generac backup system, underground sprinklers, composite deck with natural gas BBQ hookup, and a landscaped yard with mature trees and grain bin gazebo with fire pit. The property also includes a 1,400 sq. ft. home with finished basement, 3 bedrooms, 2 bathrooms, heated double garage, A/C, composite deck, and paved driveway. The yard site includes a 54’x40’ heated shop, 20’x24’ building, and 30’x40’ cold storage. Potential rental income of $15,000/year. Seller is willing to sell the home quarter with approx. 155 cultivated acres, as well as the bin yard featuring a 60’x140’ metal clad cold storage shed with bi-fold door, 40’x60’ quonset, (7) 5,900 bu. flat bottom bins, (2) 20,000 bu. flat bins with aeration, (4) 10,000 bu. hopper bins with aeration, plus 20’x30’ and 30’x30’ metal clad sheds. Current rental income $60,000/year. (id:51699)
211 Sharma Lane
Saskatoon, Saskatchewan
Modern 1,966 sq. ft. two-storey home featuring a rare main-floor bedroom and 3-piece bathroom, ideal for guests or multi-generational living. This 4-bedroom design offers 9’ ceilings on the main level, laminate flooring throughout the main and second floors, and ceramic tile in bathrooms with tiled shower surrounds. The kitchen showcases a large quartz island, subway tile backsplash, soft-close cabinetry, walk-in pantry, and exterior-vented range hood. Upstairs includes additional bedrooms and a well-appointed ensuite with double sinks, soaker tub, and custom tiled shower with glass enclosure. Additional highlights include pot lighting inside and out, upgraded black fixtures, comfort-height toilets, on-demand hot water, HRV, and high-efficiency furnace. The oversized insulated garage is fully boarded and features an insulated 16x8 door and man door. Exterior is complete with triple-pane windows, covered front entry, concrete driveway, front landscaping, and a rear deck with aluminum railing. (id:51699)
285 Carleton Drive
Saskatoon, Saskatchewan
Presentation of offers Saturday at 7pm. Please submit bank preapproval letter with your offer. This charming 3-bedroom home sits on a beautiful mature lot just minutes from the university, parks, schools, College Drive, and 8th Street. Step inside to warm maple hardwood floors that run throughout the main living areas. The spacious living room with recessed lighting opens into a large dining space—perfect for family dinners or entertaining guests. The U-shaped oak kitchen offers generous storage and a great layout for everyday living. Upstairs you’ll find three comfortable bedrooms and a stylish 4-piece bath complete with granite countertops and a ceramic tile tub surround. Downstairs adds incredible flexibility with a bright non-conforming suite featuring vinyl plank flooring, white heritage kitchen, good size windows, updated mechanical, and a 3-piece bathroom—ideal for extended family or mortgage helper potential. Outside, enjoy south backing fenced yard, interlocking brick patio, updated vinyl siding, and a double detached garage 20 X 24 plus front driveway for plenty of parking. With paint, new counter tops and some flooring.. This would make a great investment. This home checks all the boxes, plus great value—don’t miss it! (id:51699)
20 Crystal Drive
Edenwold Rm No.158, Saskatchewan
Welcome to this large, updated & well-maintained home located on a sizeable lot in the quiet, friendly, and quaint community of Coppersands. Just 12 minutes east of Regina and only 3 minutes from White City. This move-in ready home offers an open-concept floor plan that feels bright and welcoming from the moment you step inside. The spacious kitchen provides plenty of room for cooking, entertaining, and everyday living. The primary bedroom is a true retreat, featuring generous space and a relaxing jacuzzi tub, perfect for unwinding at the end of the day. The home is equipped with a 200-amp main electrical panel, along with two separate additional breakers, offering excellent potential for a home-based business or any setup requiring additional power capacity. Outside, you’ll appreciate the beautifully maintained yard, garden, 3 sheds and pride of ownership throughout the property. This is an exceptional opportunity for comfortable and affordable living just minutes from the city. (id:51699)
430 Boykowich Street
Saskatoon, Saskatchewan
OPEN HOUSE SATURDAY FEB 21 1;30 to 2:30 pm. A great opportunity for a family home with the potential to add a 2-bedroom basement suite in Evergreen! This modern bi-level offers 3 bedrooms and 1 bathroom upstairs, along with a fully finished basement with an additional bathroom, with a separate exterior entrance. upper layout with open-concept living area, kitchen/dining area complete with stainless steel appliances (recently upgraded dishwasher), natural gas range, tile backsplash & island. Main bedroom features a generously-sized walk-in closet, 2 ample-sized bedrooms provide an ideal setup for families. Fresh paint throughout the upper level. Lower level is perfectly planned for the future development of a secondary suite, with a separate entrance and a split family room area that could be dedicated for the use of the upper level occupants. Basement is fully finished and turn-key for full single-family usage, with a layout that could easily accommodate a 2-bedroom suite with some minor renovations. Ample-sized back yard with a 2-car garage, patio area, and finished landscaping & fencing. Whether you're looking for an affordable single-family home, or the perfect opportunity to take advantage of the recently-extended Saskatchewan Secondary Suite Initiative (government grants available for development of secondary suites, Buyer to confirm their eligibility) - this is a smart purchase with excellent potential! (id:51699)
419 9th Street E
Prince Albert, Saskatchewan
Super investment opportunity! This well maintained 8 plex features 4 - 2 bedroom units, 3 - 1 bedroom units, and 1 bachelor suite. The building is pet free, smoke free, and offers 4 onsite electrified parking stalls at the back of the property. Enhanced with substantial value, this building has undergone an impressive $300,000 worth of upgrades. Some of the recent improvements include all new paint, flooring, windows, and kitchens throughout as well as most bathrooms have been upgraded. Located close to downtown and the University! (id:51699)
1906 Cameron Street
Regina, Saskatchewan
A RARE OPPORTUNITY!! Beautifully renovated from top to bottom home sits on a full lot and includes the vacant lot next door, with its own separate lot number, giving you incredible potential for future development, a new build, or added value. Inside, the main floor offers a bright, open-concept living and dining space with all-new LED lighting and modern LVP flooring. The brand-new kitchen features sleek cabinetry and stainless steel appliances—perfect for cooking and entertaining. Upstairs, you’ll find three comfortable bedrooms and a refreshed 4-piece bath. The top floor is your private retreat, featuring the primary bedroom with a gorgeous 5-piece ensuite and built-in laundry combo—a rare and convenient touch. The home has been fully updated with new electrical, new roof, pony-walled foundation, new water heater, fresh paint, and more. A double detached garage sits at the back for added convenience. Fully move-in ready with a bonus lot included—this is a property with both comfort and future opportunity. (id:51699)
501 2nd Street
Kenaston, Saskatchewan
If you’ve been waiting for something affordable within commuting distance to Saskatoon, this one is worth a look. Located at 501 2nd Street in Kenaston, just 55 minutes south of Saskatoon on Highway 11, this 2-bedroom bungalow offers 896 sq ft of practical living space on a generous 50’ x 132’ lot. There’s a single ATTACHED GARAGE, several NEWER WINDOWS already installed, and an open basement ready for development. One bedroom doesn’t have a closet, but that’s an easy fix. Whether you’re a FIRST-TIME BUYER looking to get into the market without stretching yourself too far, or an INVESTOR looking for RENTAL POTENTIAL, this home gives you options. It’s affordable, it’s functional, and it gives you the opportunity to BUILD EQUITY instead of paying someone else’s mortgage. If you’ve been thinking about making a move, this could be your starting point. (id:51699)
207 4615 Rae Street
Regina, Saskatchewan
This condo is the perfect blend of homeownership and convenience, ideally located in Regina’s desirable south end within walking distance to numerous amenities, parks, and public transit, making everyday living effortless. Offering just under 1,000 sq ft of living space, the unit features two well-sized bedrooms and one full bathroom, along with an updated kitchen and bathroom that add both style and functionality. Recent improvements include a fresh coat of paint throughout and brand-new flooring completed this month, making the space completely move-in ready — simply bring your furniture and settle in. Thoughtful storage is found throughout, with generous closet space as soon as you walk in for coats and household items, additional storage built into the bathroom, and even more storage available in the basement. The unit also includes a dedicated parking stall, while the well-maintained building offers shared amenities such as a common recreation room, workshop space, and shared laundry facilities, making this an excellent option for first-time buyers, downsizers, or anyone looking to start their homeownership journey with minimal maintenance and maximum convenience. (id:51699)
Disiewich Acreage
Vanscoy Rm No. 345, Saskatchewan
Here’s your chance to own 40 acres of Saskatchewan countryside just 40 km from Saskatoon and only 15 km to Delisle. The land is gently contoured and offers plenty of flexibility, whether you’re thinking about grazing animals, starting a small hobby farm, or building out your own private country escape. There’s an existing two-storey home on the property that will need significant renovation or removal, giving you a clean slate to bring your vision to life. Several outbuildings are also included, and the property is being sold as is. Power is already connected. A well is in place, although it is not currently supplying water, and there is no active water source at this time. If you’ve been craving wide-open prairie views, space to grow, and the freedom to create something that’s truly yours, this property in the RM of Vanscoy is worth a look. Reach out anytime to book a showing. (id:51699)
12 35 Centennial Street
Regina, Saskatchewan
This updated condo offers a great opportunity for first-time buyers or investors. Boasting over 900 square feet of living space, it features new flooring and a modern kitchen, a spacious living room, and two comfortable bedrooms. This unit is a smart investment with low-maintenance living and thoughtful updates throughout. (id:51699)
101 1902 Pearson Avenue
North Battleford, Saskatchewan
Look no further! This beautifully updated main-floor condo is move-in ready and ideal for those seeking stair-free living. The entire unit was recently repainted, including doors, cabinets, and baseboards, creating a clean and modern feel throughout. Brand-new high-quality waterproof laminate flooring has been installed, along with a new toilet, a stylish lighted mirror, and updated light fixtures. Enjoy the convenience of in-suite laundry with the washer and dryer included, plus all appliances as part of the package. New dryer and dishwasher recently. Additional storage is located on the west end of the private patio. This well-maintained adult, non-smoking complex offers peace of mind and a secure building. Condo fees are just $225 per month and include heat and water (owner pays power). Property taxes are approximately $180 per month. One electrified parking stall is included and is conveniently located directly outside the east entrance. Why rent when you can own? With payments potentially lower than rent, this is an excellent opportunity for affordable homeownership! (id:51699)
207 Bentley Court
Saskatoon, Saskatchewan
Welcome to this stunning open-concept home at 207 Bentley Court! This fully developed, modified bi-level offers 5 bedrooms and 3 bathrooms and is thoughtfully designed with premium finishes throughout. A separate exterior entrance to the basement provides excellent potential for a future suite. Located in the desirable community of Kensington, you’ll enjoy convenient access to shopping, schools, parks, and more. The bright and spacious main floor features vaulted ceilings, rich hardwood flooring, dark espresso cabinetry, granite countertops, a corner pantry, and stainless steel appliances. The kitchen flows seamlessly into the dining and living areas, creating the perfect space for entertaining. Two bedrooms and a full bathroom complete the main level. Upstairs, retreat to the expansive primary suite featuring a generous walk-in closet and a luxurious 5-piece ensuite with ceramic tile flooring, a jetted tub, and a separate tiled shower. The basement includes a large recreation room, a full bathroom, and two bedrooms. The layout was intentionally designed to accommodate a potential secondary suite, giving future buyers exciting possibilities. The backyard is designed for both relaxation and enjoyment, offering river rock landscaping, a two-tier deck with a pergola, and ample green space. The oversized 22’ x 26’ double attached garage is insulated and equipped with a natural gas heater—ideal for hobbyists or anyone who appreciates extra workspace. An exceptional combination of style, functionality, and long-term value—this home truly has it all. (id:51699)
732 Mccormack Road
Saskatoon, Saskatchewan
Welcome to this well-maintained half duplex in Parkridge, featuring a separate entrance and ready for its new owner. This property is an excellent opportunity for first-time buyers or investors seeking a solid rental home. The main floor offers three generously sized bedrooms and a full 4-piece bathroom. Durable vinyl plank flooring runs throughout the home, creating a cohesive and low-maintenance living space. Large windows fill the home with abundant natural light, enhancing the bright and inviting atmosphere. The basement includes two additional bedrooms that are partially framed and drywalled, offering excellent potential for future development. A plumbing rough-in is already in place for a future bathroom, making it even easier to expand the living space to suit your needs. The property backs onto a walking trail, providing added privacy and easy access to outdoor recreation. Additional highlights include new shingles installed in August 2025 and cindercrete between units for enhanced sound insulation. A fantastic opportunity in a desirable neighborhood. (id:51699)
866 Spencer Drive
Prince Albert, Saskatchewan
Stunning bi-level located close to schools, parks and the rotary trail! The main floor showcases a spacious kitchen finished with custom espresso maple cabinetry, arborite countertops, stylish backsplash, stainless steel appliances and flows naturally into the dining area to accommodate everyday meals and gatherings with ease. A cozy wood burning fireplace is positioned along the feature wall between the dining and living room, adding warmth and character to both spaces. Large picture windows flood the space in natural light, creating a bright and welcoming atmosphere throughout. The main floor also provides 2 good size bedrooms and a 4 piece bathroom featuring a beautiful tile tub surround. The fully finished basement offers two additional bedrooms, a generous family room, a 4 piece bathroom and a combined laundry/utility room. This lower level provides flexibility for guests, a home office, or growing families. Situated on a fully fenced yard that has mature trees, a patio area and is ideal for relaxing, entertaining, or enjoying summer evenings outdoors. Experience all this home has to offer. Book your showing now! (id:51699)
The Landing Acreage
Saskatchewan Landing, Saskatchewan
Set on 10.26 acres in the RM of Lacadena, this exceptional 1,800 sq. ft. bungalow is perfectly positioned to capture panoramic vistas of the South Saskatchewan River. Just minutes to the riverside golf course, beach, and lake amenities, the location offers a rare blend of privacy, recreation, and everyday convenience. Inside, a spacious entry opens to an airy, open-concept living space spanning the back of the home—framed by expansive windows, vaulted ceilings, and pot lights that draw your attention straight to the view. A cozy sitting area with a gas fireplace anchors the main living zone, flowing seamlessly into the eat-in kitchen and dining area. Patio doors lead to a wraparound balcony—an ideal setting for morning coffee, sunset dinners, and uninterrupted river scenery. The kitchen features modern cabinetry and a sit-up island designed for effortless entertaining. A rear mudroom adds function, with a convenient two-piece guest bath, main-floor laundry, and direct access to the 27' x 27' insulated attached garage. The main level also offers a bright front office, two additional bedrooms, and a full four-piece bath. The oversized primary suite is a true retreat, complete with a walk-in closet and a four-piece ensuite featuring a jet soaker tub positioned to enjoy the view. The walkout lower level is equally impressive, offering a generous family room with a gas fireplace and abundant natural light, opening to a patio beneath the balcony. Three more bedrooms are located here (two with walk-in closets), along with a large four-piece bath, den, storage, and utility space. Notable upgrades and features include an energy-efficient furnace (approx. 4 years), updated hot water heater, central air, water softener, 200-amp electrical, and central vacuum. The home is connected to the public waterline and also includes an 8,000-gallon cistern. A remarkable setting, a refined home, and a view you’ll never tire of, contact today for more details. (id:51699)
36 1275 Railway Street
Swift Current, Saskatchewan
Discover Chelsea Green, a vibrant community established in 2013, known for stylish modern construction and excellent value. This second-floor condo offers the convenience of single-level living, with two bedrooms and a thoughtfully designed, open-concept layout. Large windows bring in abundant natural light, enhancing the bright living and dining areas. The kitchen is anchored by a generous island, creating a natural gathering space for everyday living and entertaining. The primary bedroom features a walk-in closet and a well-appointed five-piece ensuite with dual sinks and ample storage. Down the hall, you’ll find the second bedroom, additional storage, and a three-piece bathroom—ideal for guests, family, or a home office setup. Enjoy a location close to Riverside Park, walking paths, tennis courts, and the golf course, along with the convenience of the CO-OP and quick access to downtown. Additional highlights include in-suite laundry, central air conditioning, powered parking, a 5'10" x 6'7" balcony, and an attached exterior storage space. With exterior maintenance handled for you, this property is well suited to professionals, retirees, investors, and families seeking a low-maintenance lifestyle. Call today for details or to arrange a private showing. (id:51699)
City Of Swift Current Acreage
Swift Current, Saskatchewan
Discover an exquisite blend of privacy and convenience with this luxurious "in city" acreage. Nestled on the eastern edge of the city, this picturesque 1.5-acre property is enveloped by a lush shelter belt and bordered by a serene creek, offering stunning views. The craftsman-style home exudes charm with its elegant wraparound veranda, second-story dormers, and expansive windows that flood the interior with natural light.Upon entering, you'll be greeted by a graceful staircase leading to the second floor. To one side is a sitting room, the other side hosts a fully renovated eat-in kitchen and dining area. The kitchen features rich cabinetry, Stone countertops, a large island with seating, and SS appliances, all overlooking the beautiful yard. The main floor also includes a bedroom/office, a newly renovated bathroom, and a large laundry room that connects to the breezeway and a heated double car garage.The second floor boasts a charming bonus room with open-beam construction and a balcony overlooking the yard. Two additional bedrooms and a guest bath are located in the opposite wing. The master suite is a true highlight, featuring window seats, a closet spanning the entire wall, a private balcony, and a newly renovated five-piece en suite with a standalone tub and walk-in shower.The lower level offers a large family room, a fifth bedroom, a renovated three-piece bathroom, and an oversized utility/storage room. The home equipped with a zoned furnace(2024), two water heaters (one dedicated to floor heating in the garage and kitchen), central air and shingles installed(8 years ago). Additional updates include vinyl siding, triple-pane PVC windows, fresh paint throughout, and updated trim. The property is connected to city power and water, with a newly replaced septic tank and pump.Outside, the veranda leads to a fully enclosed hot tub room with panoramic windows. The property also includes an additional shop, a cozy fire pit area, and an additional back deck. (id:51699)
1621 99th Street
North Battleford, Saskatchewan
If you’re looking for a project home in a great location, this might be the one. This two-story home has had many projects started to include some windows replaced, plumbing, drywall, subfloor, sewer line and exterior doors. The heat is currently on in the home and there is 100 amp service. The home will have to be brought up to code and undergo necessary inspections when renovating. There is an order which exists on the home for remedy. There’s tremendous potential with great square footage call for your showing today. (id:51699)
70 Creelman Street
Fillmore, Saskatchewan
Welcome to this well-maintained family home in Fillmore, offering space, comfort, and major updates already completed. Enter through the front door and head upstairs into the bright and inviting living room—an ideal space to gather and unwind. From here, step into the sunroom, refinished in 2023 with floor repairs completed, electric heat, and updated window coverings, creating a cozy spot to enjoy your morning coffee in every season. Continue through to the spacious dining area and kitchen, the heart of the home, featuring newer appliances including a new stove and dishwasher, with plenty of room for everyday meals and hosting. Down the hall, you’ll find two roomy bedrooms along with a full bathroom on the main level. Head downstairs to the fully developed basement where a spacious family room welcomes you—perfect for movie nights or relaxing. The wet bar adds a great entertaining touch. This level also features two additional bedrooms with bright windows and a 3-piece bathroom, offering flexible space for guests or a growing family. Outside, enjoy the back deck with a brand-new hot tub (2025), a large garden area, and a detached double garage complete with power, sub-panel, and construction heater. The property also includes a parking pad and durable tin roof on both house and the garage. Major upgrades completed in 2025 include a high-efficiency furnace, central air conditioning, and hot water heater. A move-in-ready home with thoughtful updates and plenty of space—ready for its next chapter in Fillmore. (id:51699)
Hill Acreage
Fertile Belt Rm No. 183, Saskatchewan
You can't beat a LAKE-VIEW property like this! 5.71 acres in the Qu'Appelle Valley and just 15 minutes from Whitewood and 30 minutes from Esterhazy; a wonderful centralized location! Enjoy the nice open concept layout with lots of South facing windows allowing an abundance of natural light in and views that you can enjoy in every season. There's also a large deck where you can relax or entertain guests! The main level provides you with a 4pc bathroom and 3 bedrooms, one of which is the master with his & her closets and a 3pc ensuite. Beautiful hardwood flooring throughout the main level is an added bonus! The basement boasts 2 additional bedrooms, a 4pc bathroom, and a large rec/family room. There's also a spacious utility/laundry room with updated mechanicals and a storage room providing an abundance of storage space! You're going to love the attached garage and spacious mudroom off the side entrance; especially in the winter months! Outside you'll find apple, plum, and cherry tree. This gem is tucked into the hillside and includes year-round lake living with the privacy of an acreage! The best of both worlds! *FURNITURE IS NEGOTIABLE AND POSSESSION CAN BE QUICK* Call today to view! (id:51699)
105 Briere Drive
Regina Beach, Saskatchewan
Unique opportunity for a four season lake property located on a quiet crescent with natural gas, plus a custom built "Tiny Home" for additional rental income. Main home includes functional kitchen. Living-room with patio doors to deck. Three bedrooms, updated four piece bath and sun room which is currently setup as a dining area. Seller states exterior was redone with 1.5" styrofoam insulation. Natural gas fireplace, plus supplemental electric heaters. Wood fireplace in primary bedroom. Newer garage. Crawlspace has been spray foamed. DragonFly Tiny House This accessory building was completely permitted by the Township and placed on the property in mid-June 2018. It is completely self-contained with propane heater, a propane cook top, 3-way fridge (runs on propane, 12V or 110V power), kitchen sink, hot water heater (electric 3 gallon), and three-piece bathroom with full shower. It has a pull out couch and a loft area (sleeps 3 adults very comfortably). The DragonFly Tiny House was designed by renowned architect, John Robinson of Robinson Residential in Regina. It is built with SIP panels, that provide an R40 insulation rating. It is 159 sq. ft. with ample windows and skylights and main deck area. The tiny house was outfitted with Nest Temperature Sensors, motion sensor light, key lock box and all smart house light switches (that can be remote controlled). (id:51699)
35b 3rd Avenue
Lumsden, Saskatchewan
Centrally located in the Town of Lumsden with high visibility for both walking and driving traffic. Currently fenced, level, and cleared awaiting the buyers' ideas. (id:51699)
405 Park Avenue
Melfort, Saskatchewan
Park Ave location! This 1109 sq. ft. bungalow has 3 bedrooms and one bath on the main floor. The main bath has a double shower and a jacuzzi tub. Freshly painted through out with new interior doors and hardware. The 3rd bedroom/den has french doors from the livingroom. Large kitchen with fridge, stoveand built in dish washer. You can cozy up to the electric fireplace in the livingroom. This home just glows with natural light from the south facing patio doors over looking the back yard. The basement is partally finished with one bedroom a bath with toilet sink, and floor drain for a shower. The basement has had blue skin and weeping tile taking water to the sump. The interior walls are insulated and covered with poly. Electrical panel in 100 amp. Additional insulation under siding on exterior. (id:51699)

