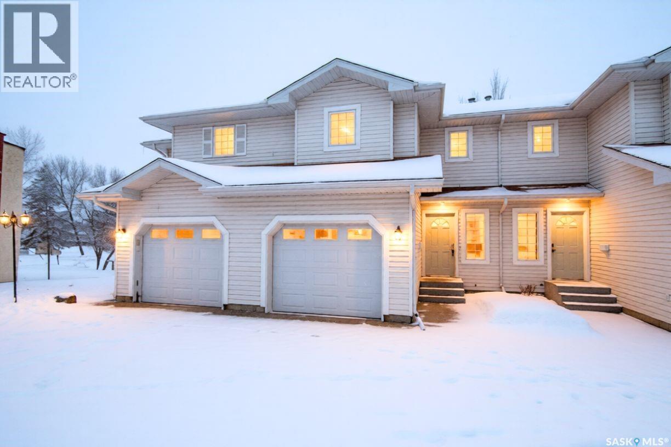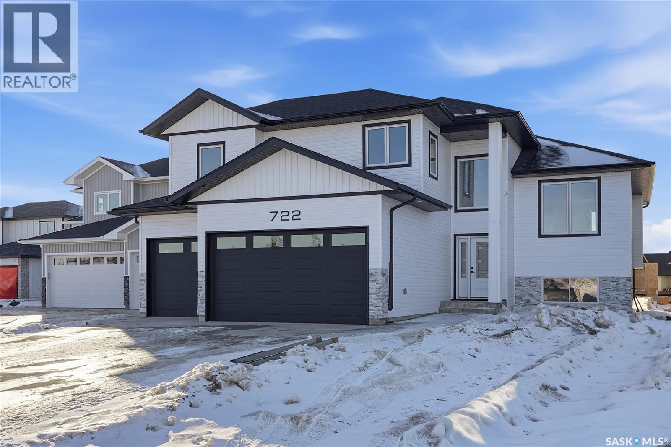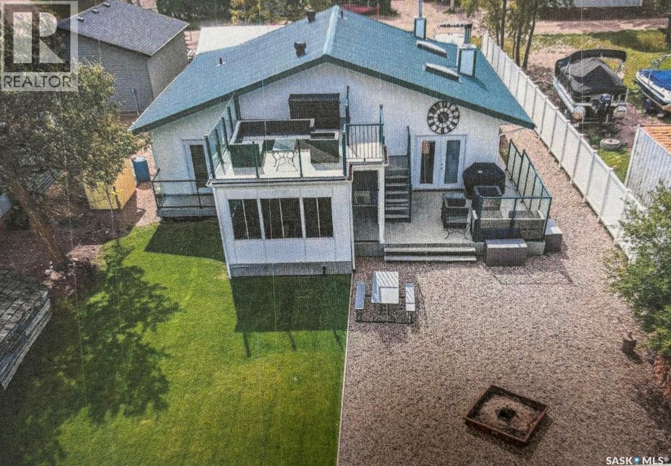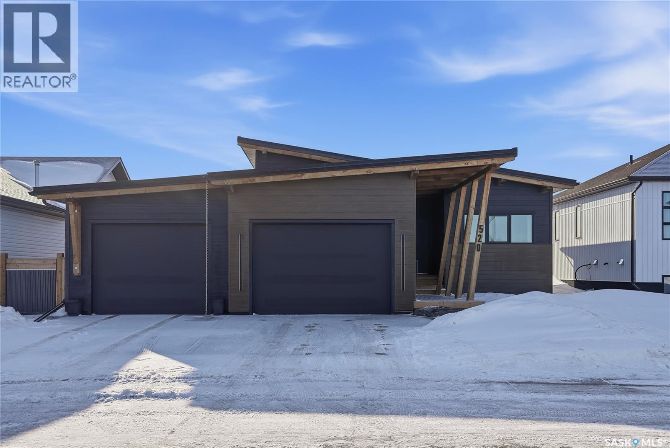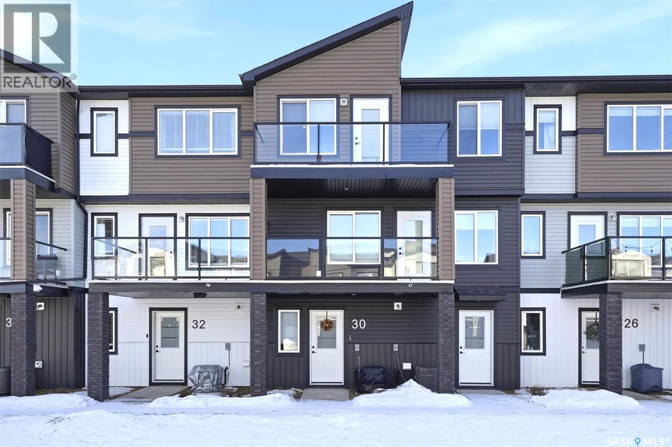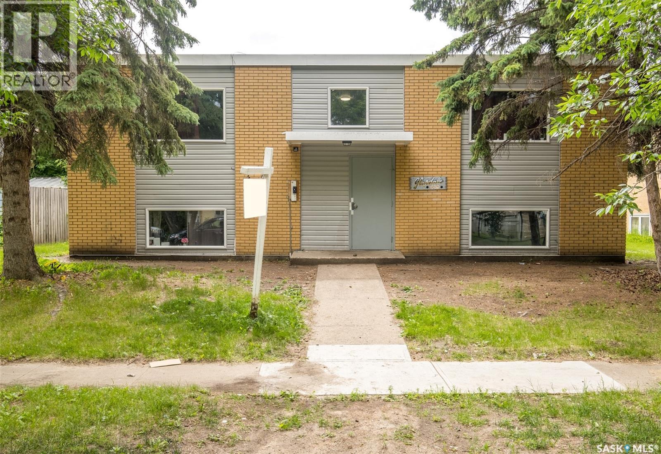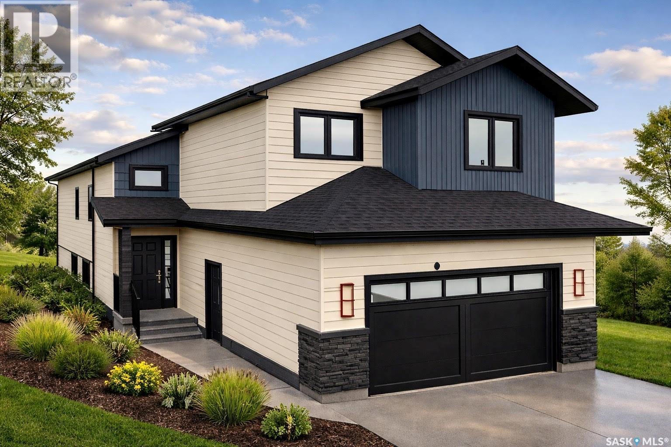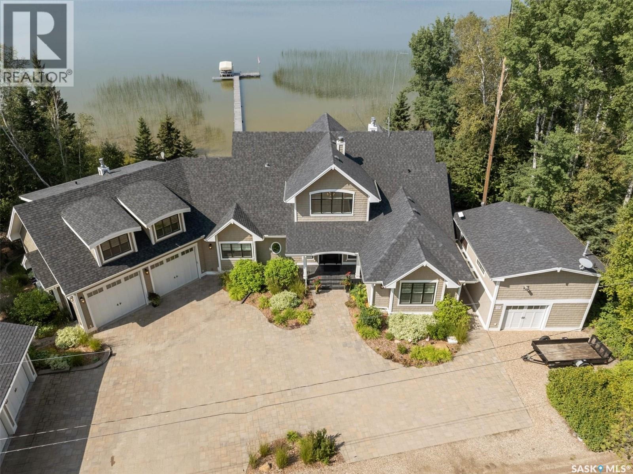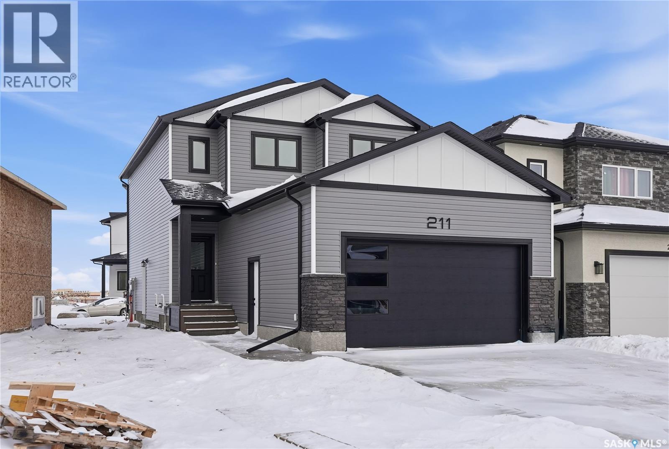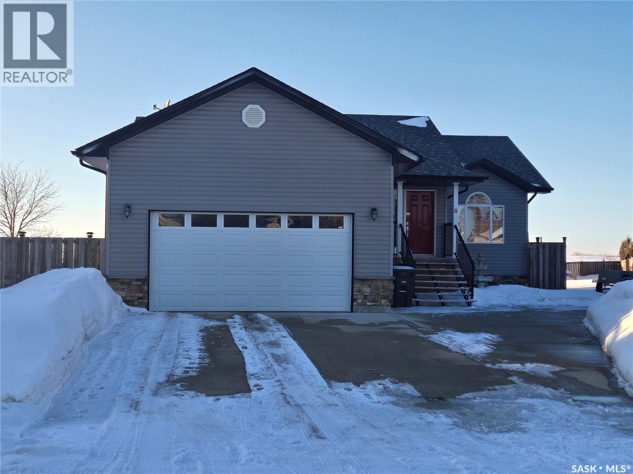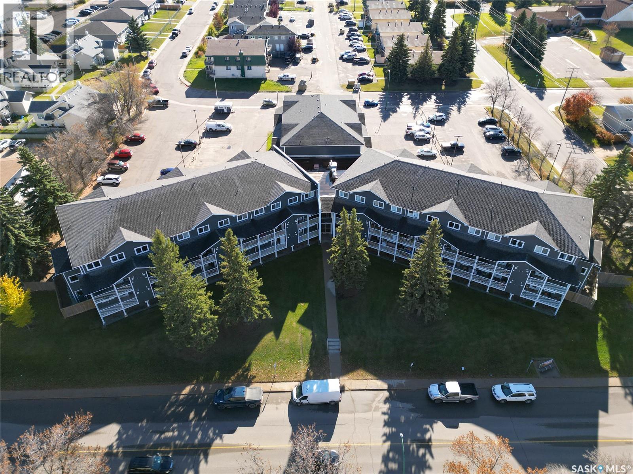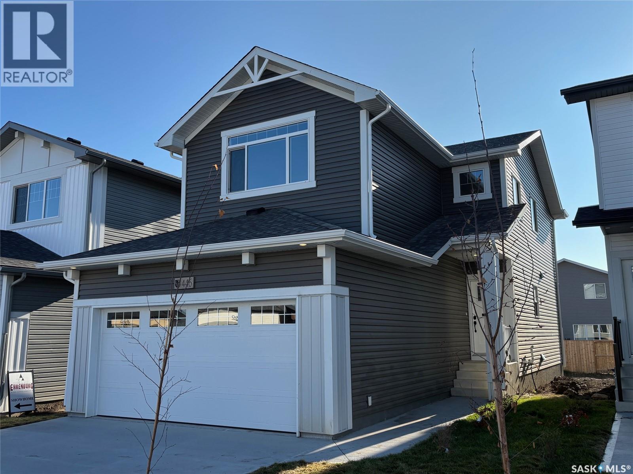27 1620 Olive Diefenbaker Drive
Prince Albert, Saskatchewan
Welcome to Harrington Townhomes — an impeccably maintained, cozy retreat nestled within the highly sought-after Crescent Acres community. This elegant three-level Townhouse blends modern comfort with refined living, offering 3 bedrooms, 3 bathrooms, and thoughtfully designed spaces throughout. Step inside through the spacious foyer with sleek coat cupboard , where direct access to the attached garage adds everyday convenience. The main floor opens into a bright, open-concept living, dining, and kitchen area, ideal for both entertaining and relaxed evenings at home. From here, step out onto your private deck, perfect for summer barbecues and quiet morning coffee. Upstairs, you’ll find three generous bedrooms, including a serene primary retreat, along with a spacious 4-piece bathroom, dedicated laundry, and a well-organized linen closet. The fully developed lower level offers a large recreation room—a versatile space for movie nights, a home gym, or a stylish lounge—along with a neatly finished utility room and an additional 3-piece bathroom. Located in one of Prince Albert’s most desirable school zones, Crescent Acres offers an exceptional lifestyle with access to the community club featuring tennis and pickleball courts, baseball diamonds, basketball, a hockey rink, and the scenic Rotary Trail for peaceful evening walks. A rare chance to embrace low-maintenance, yet affordable sophisticated living within a dynamic, family-oriented community. (Some photos are virtually staged) (id:51699)
722 Weir Crescent
Warman, Saskatchewan
Welcome to this brand new 1,737 sq. ft. modified bi-level located at 722 Weir Crescent, perfectly positioned with views of The Legends Golf Course. This thoughtfully designed home offers 3 bedrooms and 2 bathrooms, along with a heated, insulated, and drywalled oversized triple attached garage and concrete triple driveway — ideal for additional parking, storage, or workspace. Upon entering, you’re welcomed by a tiled front entry complete with a convenient coat closet. Head upstairs to the main living area, finished in luxury vinyl plank flooring throughout. The spacious living room is highlighted by large east-facing windows that bring in an abundance of natural light, along with an electric fireplace featuring a shiplap surround. The kitchen is equipped with high-gloss cabinetry, quartz countertops, a hood fan, and stainless steel appliances, offering both modern design and functionality. Large quartz island with hidden storage and bar stool space. Two spacious bedrooms are located on the main floor, along with a 4-piece bathroom complete with a tiled tub/shower surround and Delta fixtures. Finishing the main floor is the convenient placed laundry room. The oversized primary bedroom offers a private retreat with large windows with views of the Legends golf course. Complete with a walk-in closet and a beautifully finished 5-piece tiled ensuite featuring a soaker tub, stand-up shower with sliding glass doors, and dual vanities. The basement is currently unfinished and open for future development, allowing for customization to suit your needs. The builder is available to complete basement development — contact for pricing and options. Exterior features include central air conditioning and a rear deck finished with aluminum railing (no steps) and Duradek, overlooking the large backyard with convenient back alley access. GST & PST included in the purchase price and backed by New Home Warranty. (id:51699)
108 Iroquois Lake Drive
Iroquois Lake, Saskatchewan
Just a short 1.5-hour drive from Saskatoon lies your perfect getaway at Iroquois Lake. This charming year-round lakefront cabin, built in 1999, offers a blissful retreat for families and outdoor enthusiasts alike. Imagine exploring miles of skidoo and quadding trails, enjoying exceptional fishing, just a 3-minute walk from the beach, playground, and filleting shack. This property is designed for relaxation and family enjoyment. The cabin features an open-concept great room ideal for entertaining, a stylish maple kitchen with granite countertops, and a spacious family room complete with a cozy fireplace. The garden door lead to a sunroom that overlooks the lake, deck, fire pit, and beautifully landscaped front yard. The second-floor sun deck provides stunning views of the lake, making it the perfect spot to unwind. With 3 bedrooms, 2 bathrooms, and a generous wrap-around, two-tiered deck, along with a single detached garage, this property truly checks all the boxes for your family’s happy place. Don’t miss out on this exceptional opportunity to own a piece of paradise by the lake! (id:51699)
520 16th Avenue
Humboldt, Saskatchewan
A standout in both design and function, this custom-built bungalow brings something truly special to the market. With 1,516 sq ft on the main floor, vaulted ceilings and intentional design choices create a space that feels both grand and comfortable. The kitchen is truly the heart of the home with custom cabinetry, a statement island built for gathering, and a walk-through pantry that connects directly to the garage for everyday convenience. The main level offers a beautiful primary suite complete with a walk-in closet and private 3-piece ensuite, plus an additional bedroom and full 4-piece bathroom. Downstairs, you won’t find the typical open-concept basement. Instead, this level was designed with purpose. A dedicated games room, stylish wet bar, separate theatre room, two additional bedrooms, and an upscale 3-piece bathroom. Every space has its own identity while still flowing seamlessly together. The heated 30x24 oversized garage offers plenty of room beyond parking, with space for extra storage or a work area a practical feature that makes everyday living that much easier. Step outside and the features continue, a covered deck is fully equipped with an electric fireplace and TV, plus a unique garage door feature that transforms the area into a cozy three-season sunroom. The fully landscaped, fenced yard includes a concrete patio perfect for entertaining or unwinding at the end of the day. This isn’t just another bungalow. It’s a thoughtfully crafted home in a desirable Humboldt neighbourhood, designed for how you actually live. (id:51699)
30 651 Dubois Crescent
Saskatoon, Saskatchewan
Exceptional 2 bedroom townhouse located at the "North Ridge Towns Dubois" community in Brighton! This 1011 square foot home with single attached garage is in show like condition and has been meticulously kept from top to bottom complete with many stylish finishes including vinyl plank flooring throughout the living spaces! This top floor condo has an open concept design that includes a gorgeous kitchen, a spacious living room, 2 good sized bedrooms, laundry, storage, and a full 4-pce bath. With vaulted ceilings and natural light welcoming you first thing in the morning and into the evening, this home provides a bright and airy feel any time of the day. All construction was complete in 2025 at the North Ridge Towns Dubois project providing a peaceful surrounding for you to enjoy. Located directly across the street from Brighton Core Park, this prime location is only a few minute walk to trails, splash park, playground, sports fields, and future school. Includes kitchen appliances, washer and dryer, central air conditioning, and all window coverings. Call to view! (id:51699)
419 9th Street E
Prince Albert, Saskatchewan
Super investment opportunity! This well maintained 8 plex features 4 - 2 bedroom units, 3 - 1 bedroom units, and 1 bachelor suite. The building is pet free, smoke free, and offers 4 onsite electrified parking stalls at the back of the property. Enhanced with substantial value, this building has undergone an impressive $300,000 worth of upgrades. Some of the recent improvements include all new paint, flooring, windows, and kitchens throughout as well as most bathrooms have been upgraded. Located close to downtown and the University! (id:51699)
975 Nightingale Bend
Saskatoon, Saskatchewan
Welcome to this exceptional 1,602 sq. ft. modified bi-level residence in the vibrant community of Kensington. The main floor is thoughtfully designed for both comfort and convenience, featuring a private den ideal for a home office or flex space, along with a beautifully appointed kitchen with acrylic cabinets doors and quartz countertop, dining area, and spacious living room arranged in an open-concept layout filled with natural light. The primary bedroom retreat is also located on the main level, offering privacy and ease of access, complemented by a well-appointed ensuite. Main floor adds additional 2 piece bathroom along with laundry and modern convenience. Upstairs, two generously sized bedrooms and a full bathroom provide an ideal setup for family living or guests. The owner’s lower level is designed for lifestyle and leisure — complete with an additional bedroom, a full bathroom, and an expansive family room featuring a stylish wet bar. Whether hosting gatherings or enjoying quiet evenings at home, this space delivers elevated comfort. Adding significant value is the fully developed 2-bedroom legal basement suite — professionally designed and self-contained — offering excellent rental income potential. This home is close to parks, schools, and everyday amenities. Buyer may choose some custom features, Price includes New Home Warranty & GST with rebate to builder. (id:51699)
210 Okema Trail
Lakeland Rm No. 521, Saskatchewan
Welcome to 210 Okema Trail, a one-of-a-kind custom-built luxury resort property at Emma Lake, completed in 2015 and set on the exclusive third lake with only 32 homes along its pristine shoreline. Boasting 150 feet of private, sandy lakefront across two expansive lots, this 3,737 sq. ft. two-storey masterpiece is designed for entertaining and family gatherings, comfortably sleeping 17+ guests. The main residence features 4 bedrooms, a home study with a balcony and 4 bathrooms, highlighted by a grand foyer with a double-sided gas fireplace, soaring ceilings, and a family room with stunning panoramic lake views. The family room and dining are all open to the kitchen. The gourmet kitchen is a chef's dream, offering top-tier Miele appliances, Wolf 6-burner gas cooktop, dual dishwashers, steam/convection ovens, a wine fridge, and a walk-through butler's pantry. The luxurious master retreat includes a cozy fireplace, a spa-like ensuite with a soaker tub and steam shower, and a private staircase to a personal retreat with beautiful lake views. Additional features include a heated 1,275 sq. ft. attached garage with a bonus suite sleeping 6 with a large family room and games area as well as a 3 piece bathroom. A separate 400 sq. ft. guest house with living quarters, one bedroom and a bathroom all above the single heated garage. There is also another 3-car detached garage for recreational toys, incredible professionally landscaped yards, all with views of the lake, 800 sq. ft. of compost deck area with glass railings facing the lake as well as beautiful sand beach out front. The property also comes with its own dock. Enjoy this luxury home in every season. Amazing groomed snow mobile trails and ski trails in the winter. Golf, Pickle Ball, groceries and shopping amenities all within 10 minutes. The Prince Albert Airport is located 35 minutes away. This exceptional lakeside property redefines luxury and relaxation—schedule your private tour today! (id:51699)
211 Sharma Lane
Saskatoon, Saskatchewan
Modern 1,966 sq. ft. two-storey home featuring a rare main-floor bedroom and 3-piece bathroom, ideal for guests or multi-generational living. This 4-bedroom design offers 9’ ceilings on the main level, laminate flooring throughout the main and second floors, and ceramic tile in bathrooms with tiled shower surrounds. The kitchen showcases a large quartz island, subway tile backsplash, soft-close cabinetry, walk-in pantry, and exterior-vented range hood. Upstairs includes additional bedrooms and a well-appointed ensuite with double sinks, soaker tub, and custom tiled shower with glass enclosure. Additional highlights include pot lighting inside and out, upgraded black fixtures, comfort-height toilets, on-demand hot water, HRV, and high-efficiency furnace. The oversized insulated garage is fully boarded and features an insulated 16x8 door and man door. Exterior is complete with triple-pane windows, covered front entry, concrete driveway, front landscaping, and a rear deck with aluminum railing. (id:51699)
8 Main Bay
Muenster, Saskatchewan
Welcome Home to Space, Style, and Sunshine There is a certain feeling you get when a house just "fits"—and this beautifully maintained 1,410-square-foot raised bungalow offers exactly that. Designed for growing families, or those who simply love to host, this home strikes the perfect balance between modern sophistication and cozy comfort. As you step inside, your eyes will immediately be drawn to the stunning contrast of the rich, dark hardwood floors against the light pouring in from the large windows. The heart of the home is undoubtedly the kitchen, where sleek quartz countertops provide a durable and elegant surface for everything from quick morning coffees to elaborate holiday meal prep. Whether you're a seasoned chef or a master of the takeout spread, this space is as functional as it is beautiful. With five spacious bedrooms, you finally have the flexibility you've been looking for. Need a dedicated home office that actually feels private? A quiet nursery? A guest room for visiting grandparents? With three full bathrooms, the morning "rush hour" becomes a thing of the past, ensuring everyone has the space and privacy they need to start their day right. Because this is a raised bungalow, the lower level doesn't feel like a basement at all. Large windows sit well above grade, flooding the entire home with natural light and eliminating that "closed-in" feeling often found in traditional layouts. It's the perfect setup for a cozy media room, a play area for the kids, or a quiet retreat at the end of a long day. This isn't just a house; it's a canvas for your next chapter. It's a place where the hardwood floors will witness first steps, the quartz counters will host birthday cakes, and the five bedrooms will offer sanctuary to the people you love most. Ready to see it for yourself? Come experience the warmth and effortless flow of this exceptional bungalow. Your new beginning starts here. (id:51699)
217 515 28th Street E
Prince Albert, Saskatchewan
Carlton Terrace one of Prince Albert's premier affordable condos. All major renovations were completed 2010 including cabinetry, flooring, bathroom, PVC windows, electrical fixtures, DDF hot water heater, furnace and concrete siding. All this within walking distance to Carlton High School and bus stop directly in front on 28th Street East. Covered deck includes dura deck flooring and aluminum railing. Available for fall possession. (id:51699)
551 Traeger Manor
Saskatoon, Saskatchewan
"NEW" Ehrenburg built home in Brighton. "HOLDENDERG MODEL ... 1699 sq.ft. - 2 storey. New design with LEGAL SUITE OPTION. Bright and open floor plan. Kitchen features: Superior built custom cabinets, Quartz counter tops, energy star dishwasher, exterior vented Hood Fan, built in Microwave, sit up island and corner pantry. High eff furnace & VanEE system. 3 bedrooms. Master bedroom with 3 piece en-suite (plus dual sinks) and walk in closet. 2nd level laundry. Plus LARGE BONUS ROOM on 2nd level. Double attached garage, poured concrete driveway and front landscaping included. Full New Home Warranty. Currently under construction. **Note** pictures taken from a previously completed unit. Interior and Exterior specs vary between builds. Scheduled for Spring / Summer 2026 POSSESSION (id:51699)

