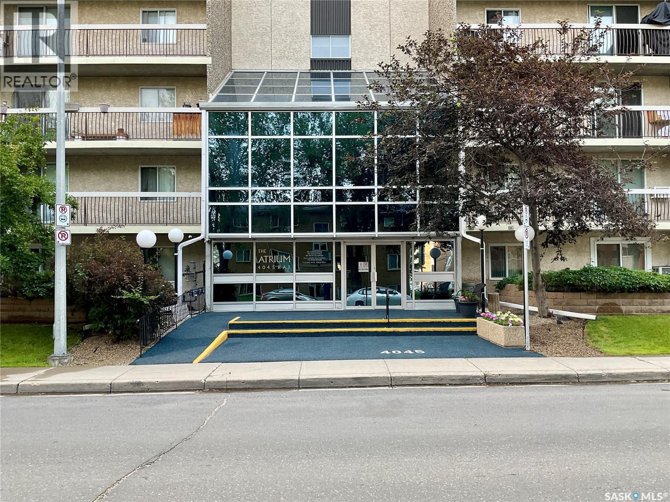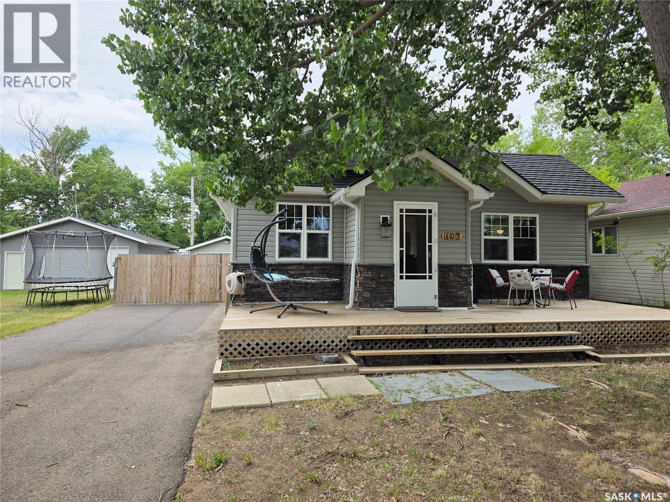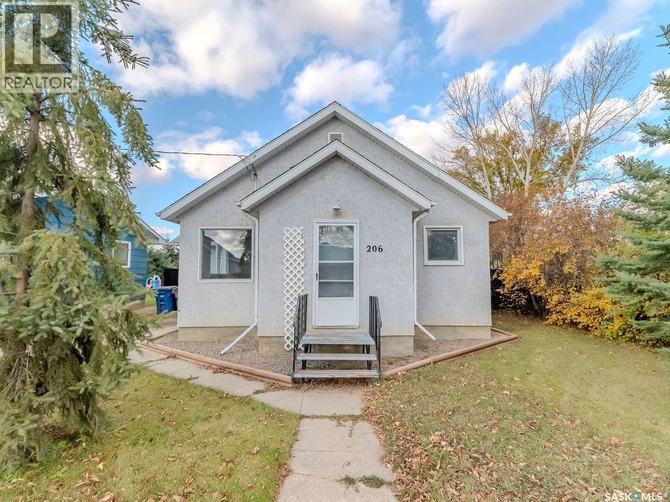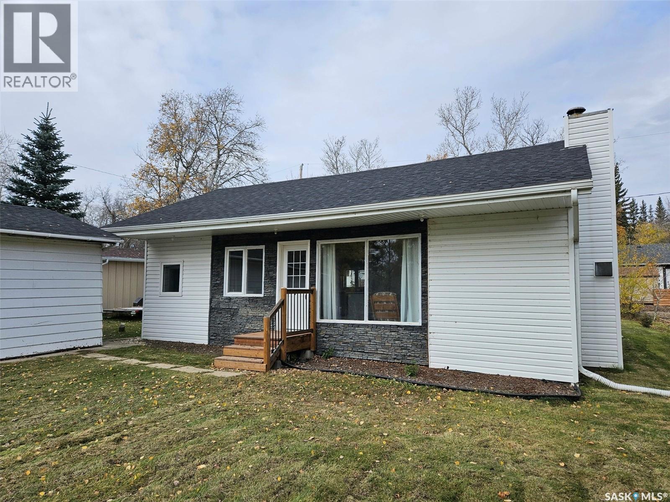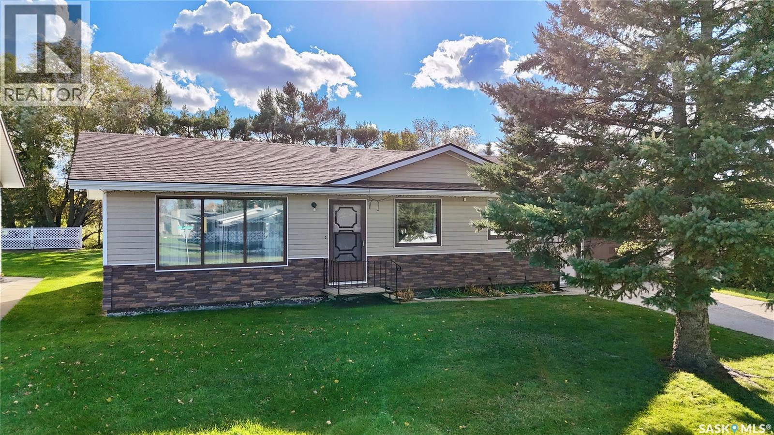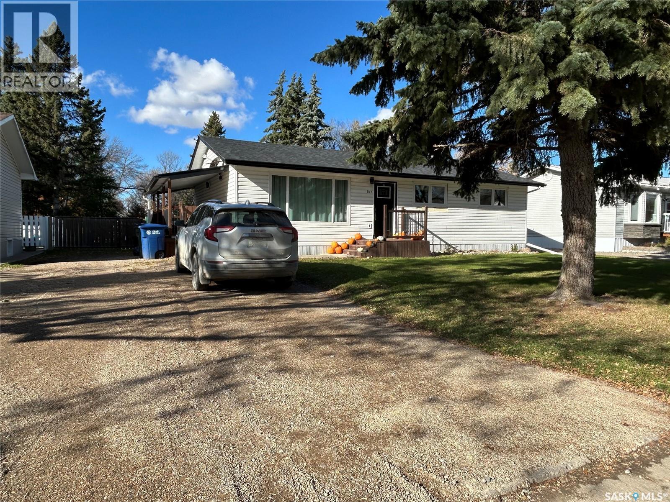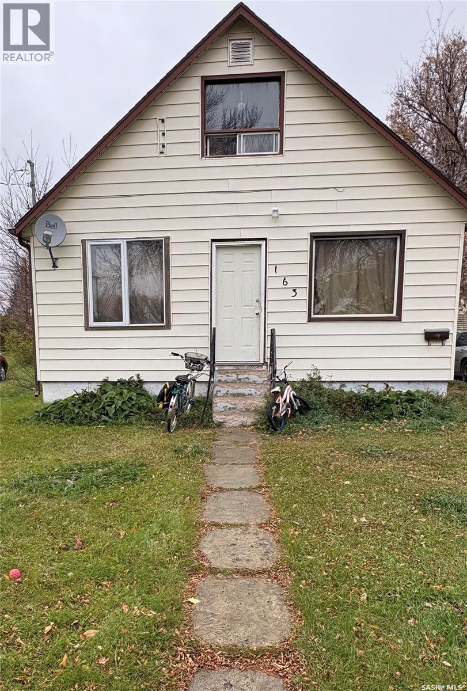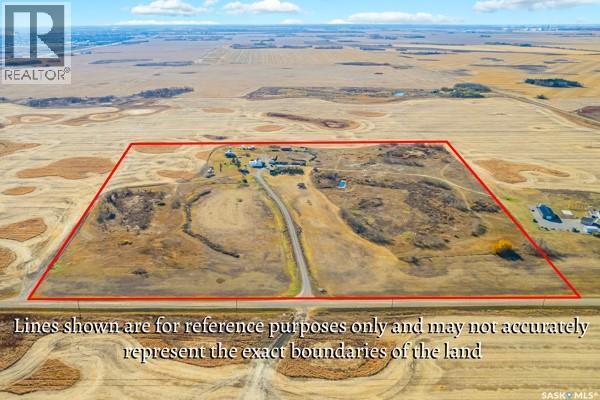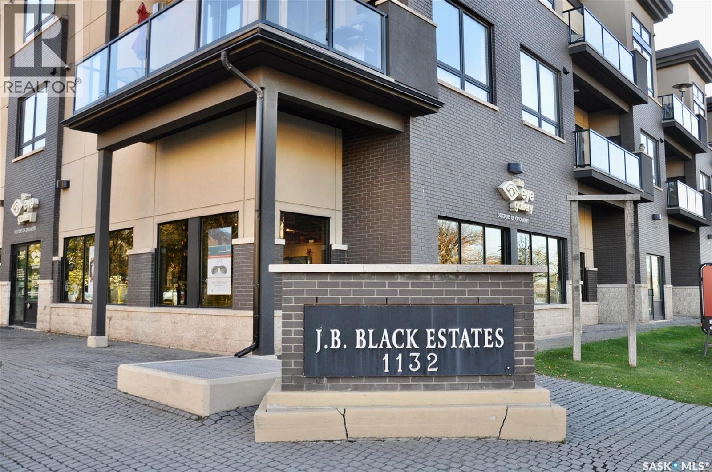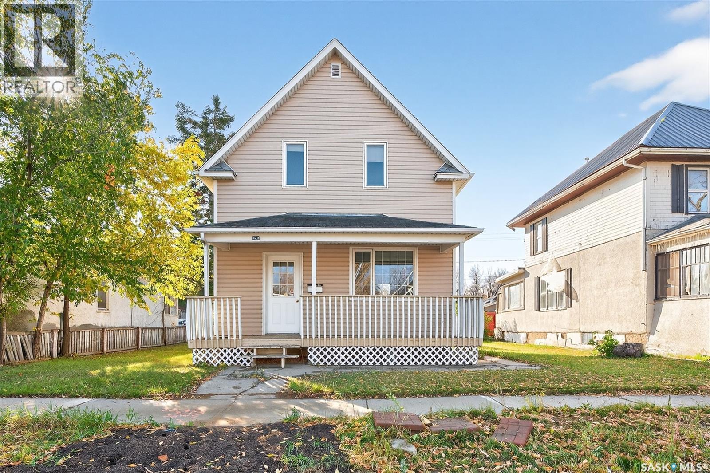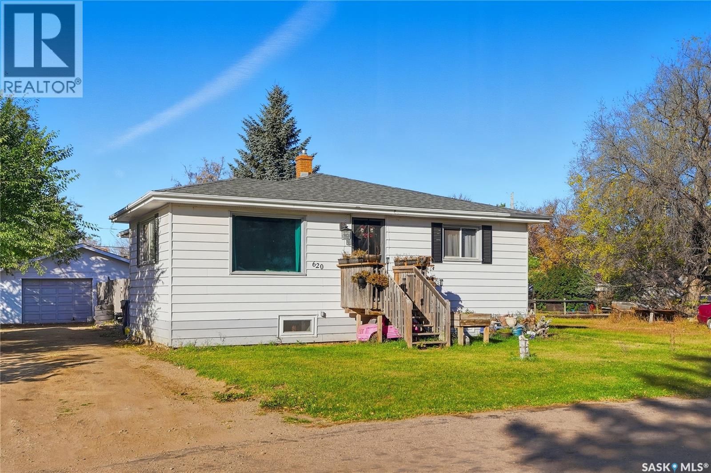401 4045 Rae Street
Regina, Saskatchewan
Renovated and move in ready! Located in The Atrium at 4045 Rae St, this condo has seen significant recent updates including: New Carpet throughout, New Lino in the Kitchen/Dining Room/Bathroom, New bath-fitter Tub surround, New LED lighting in Kitchen/bedroom/dining room, New Stove, new Fridge, even the light switches and covers are new! Fantastic and convenient location close to Shopping, Dining, Doctors Offices, Movie Theateres, Schools, parks, the list goes on! If you are looking for a well priced, move in ready condo in one of Regina's most sought after locations, this is what you've been looking for! Schedule your private viewing today! (id:51699)
107 Mistusinne Crescent
Mistusinne, Saskatchewan
Charming Restored 4-Season Cabin – Move-In Ready with Extras! Welcome to this beautifully renovated 4-season cabin, thoughtfully updated into a functional and inviting space, perfect for lake life! The heart of the home is the stylish kitchen with stainless steel appliances, featuring new cupboards, sleek granite countertops, and an additional bank of cabinetry that doubles as a breakfast bar and convenient snack/beverage station—perfect for entertaining or serving guests in the backyard. The upgrades to the cabin include a very unique metal roofing with asphalt covering on the garage and cabin (2019), siding (2019), windows (2019), deck, insulation and new wiring! Step outside to enjoy the fully fenced and meticulously maintained backyard, complete with underground sprinklers for effortless care. There's plenty of space to relax, play, or host, and even room to park the included camper—ideal for extra guests or summer adventures! The garage adds even more versatility, with the partially insulated back portion which was previously a bunk room. If you are a golfer you will be so impressed with the location as when you finish a golf game you just pull off hole #9 and into your yard that backs that hole! Mistusinne has so much to offer with the paved streets, golf course, beautiful beaches on Lake Diefenbaker and only a few mins from Elbow. Elbow is a growing community that has a newly expanded Marina, 18 Hole Harbor Golf championship golf course, 24 hour access gym, library, conference area and so much more! Whether you're looking for a year-round residence or a stylish seasonal retreat, this turnkey property has everything you need to start making memories! Call us today! We have a video tour available! (id:51699)
206 1st Street S
Domremy, Saskatchewan
Enjoy small town living in this awesome starter or downsizer home! Situated on a 50x139 foot lot, this gem has loads of room for a detached garage. Inside you will find a mudroom great for coats, shoes and storage plus there is direct access to the backyard. The kitchen/dining area features an abundance of cabinets and plenty of counterspace. Fridge, stove and dishwasher are included. A 4 piece bathroom with washer and dryer is conveniently located just off the kitchen. The living rooms showcases tons of natural light and plenty of room to kick back and relax. 2 good size bedrooms complete this main level. In the basement you will find a spacious family room, a 4 piece bathroom and bedroom. There is plenty of storage with a separate storage room, utility room and a den/office space. Enjoy backyard living on the wood deck that spans the length of the house. The landscaped yard offers so much room for the kids to play, the dogs to run or a nice double detached garage to be built! Store your bikes and tools in the oversized and insulated shed! You are just steps to the Coop store, gas cardlock station and school buses run to Wakaw, Bellevue and St. Louis. (id:51699)
7 Aspen Crescent
Moose Mountain Provincial Park, Saskatchewan
7 Aspen Cresc, Moose Mountain Provincial Park - YEAR ROUND COTTAGE - Enjoy the Park year round at this great location close to walking trails, ball diamond & walking distance to beach. The spacious year round cottage offers 3 bedrooms and large bath with corner shower & washer/dryer. Recent upgrades include interior pine lined ceiling, flooring, paint, kitchen fixture and 3 pc bath. Sasktel high speed internet/wifi. Electric recessed forced air heaters and fireplace. South Exposure brings in tons of natural light. Spacious yard to enjoy. Asphalt shingles replaced in 2023. Bonus of a garage for lake toys or sleds. To view this year round cottage contact realtors to schedule a private viewing. (id:51699)
221 River Heights Drive
Langenburg, Saskatchewan
Welcome to a home that’s as charming as it is practical! This four-bedroom, two-bath gem on the southwest edge of Langenburg is all about family living with a fun, trendy twist. Situated just a quick bike ride from the town’s baseball diamonds and right across from a children’s playground, the location is perfect for active families. Step inside and you’ll notice the curb appeal right away: not just updated shingles, but also fresh siding and a tasteful rock imitation accent on the front that gives this home its extra flair. Most windows are upgraded to PVC, ensuring energy efficiency, and the attached single garage offers direct access for ultimate convenience. On the main floor, you’ll find three bedrooms—one currently serving as a laundry room, but easily converted back to a bedroom if needed. Downstairs is your open canvas, featuring a fourth bedroom, a second bathroom, a high-efficiency furnace, central air conditioning, an updated water heater, a spacious cold storage room, and even a basement workshop for any woodworking enthusiasts. But what truly sets this property apart is its history of single-family ownership. Lovingly maintained by its original owners, this home radiates pride of ownership in every nook and cranny. If you’re looking for a well-loved family property with modern comfort, trendy curb appeal, and a great location, 221 River Heights Drive is ready to welcome you home (id:51699)
916 Moose Street
Moosomin, Saskatchewan
Welcome to this beautifully renovated property offering a bright and functional open-concept layout. The main level features 2 bedrooms, 4pc bathroom, and the convenience of main floor laundry with an abundance of storage space. The updated eat-in kitchen is designed with style and practicality in mind, featuring a coffee bar, pantry, and modern finishes throughout. UPDATES INCLUDE: new windows on the main level, siding, shingles, flooring, trim, baseboards, and doors, providing a fresh, move-in-ready space for its next owners. Patio doors off the kitchen lead to a large deck which is partially covered on the side, perfect for enjoying the outdoors in any season. The property sits on a fully fenced 65' x 135.8' lot, offering ample space for outdoor living, pets, or a garden. The unfinished basement provides excellent potential for future development or additional storage. This home combines modern updates with a practical layout, creating a comfortable and stylish place to call home! (id:51699)
163 Duncan Street W
Yorkton, Saskatchewan
Great investment opportunity. Three bedroom, one bath, close to the high school. Current owners get $1100 and the tenant pays all utilities. (id:51699)
Mccormick Acreage
Corman Park Rm No. 344, Saskatchewan
Discover an incredible opportunity in the R.M. of Corman Park—just 1 km west of Nault Road (Dalmeny Road) and Hwy 372! This 40-acre property offers the perfect balance of country living and city convenience, ideally located only minutes from Saskatoon. Zoned Residential Agriculture and situated within the P4G Planning District, the possibilities here are endless—whether you’re looking to expand your farming operation, develop your dream acreage, or explore future investment potential. The property currently features a 1,840 sq. ft. home, a Quonset (35 ft x 80 ft ), and a well-established yard site surrounded by productive grain land. With its exceptional location, ample space, and versatile zoning, this is a rare opportunity to own a prime piece of land right in your own backyard! (id:51699)
206 1132 College Drive
Saskatoon, Saskatchewan
Welcome to this lovely condo in J.B. Black Estates situated across the street from the University of Saskatchewan and both Royal University and Jim Pattison Children's Hospitals. Ideally located within close proximity to downtown, river valley and walking trails and the vibrant Broadway District, this great unit offers two bedrooms two baths large bright open living area featuring hardwood and tile floors. natural gas fireplace, ample kitchen cabinets with granite counter tops, snack bar and tile backsplash and offers stainless steel appliances with natural gas range plus 9 ' ceilings. The primary bedroom has double walk thru closets leading to a spa like ensuite with 6'ft jet tub. double sinks, granite counter tops and heated tile floors. The main bathroom has a walk in shower with body jets and full glass doors. Also includes a large storage room/ laundry room, one underground parking stall and storage locker plus natural gas on balcony for your bbq or grill. Call your Realtor to view this fine condo today! (id:51699)
423 Coteau Street W
Moose Jaw, Saskatchewan
CHARMING 1 3/4 Storey Home on 50x125 ft lot.... Main floor features large living room/dining room, bright kitchen with ample white cabinets, a 1/2 bath and main floor laundry complete with newer stackable washer and dryer. Upstairs we find 2 bedrooms and a 3pce bathroom featuring a unique corner clover-leaf design tub. Open veranda on the front to sit out on and also features a good size back deck. Large back yard with room to build a garage. Updates include water heater, most windows, some flooring and a new furnace (2025). Call A REALTOR Today To View!!! PRICE REDUCED... (id:51699)
305 Adelaide Street E
Saskatoon, Saskatchewan
This modern-style 4-level split home features a unique layout with a total of 6 bedrooms. The top level includes a spacious master bedroom, measuring 22 x 10.5, complete with beautiful hardwood flooring and a glass-enclosed shower. On the main floor, you'll find a cozy living room with a gas fireplace and a large dining room (16.7 x 10.8), perfect for entertaining. The property also offers a 2-bedroom non-conforming basement suite, complete with a private entrance and separate laundry facilities. Additionally, there is a one-bedroom non-conforming studio apartment situated above the garage, featuring a private entrance and a stunning 24 x 10 deck. Don't miss out on this fantastic opportunity! Call for a private viewing today.. (id:51699)
620 Miles Street
Asquith, Saskatchewan
Charming Family Home with Oversized Garage in Asquith Welcome to this well maintained 1,144 sq. ft. bungalow in the friendly community of Asquith. Situated on a 50’ x 120’ lot, this home offers the perfect blend of comfort, functionality, and small-town charm—just a short drive from the city. Inside, you’ll find 2+1 bedrooms and 3 bathrooms, providing plenty of space for families or anyone who loves to entertain. The main floor features a bright and inviting living area, a spacious kitchen with ample cabinetry. The fully finished basement offers even more living space with a large family room, an extra bedroom, a bathroom, and great storage—ideal for guests, a home office, or a growing family. Outside, the 22’ x 40’ garage is a dream for hobbyists, mechanics, or anyone needing extra space for vehicles and toys. The fully fenced yard provides room to relax, garden, or entertain on summer evenings. (id:51699)

