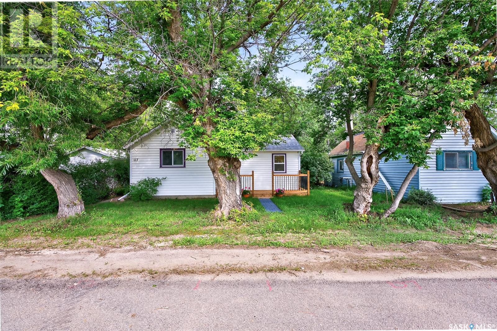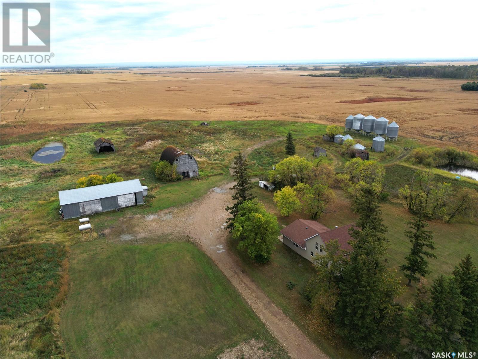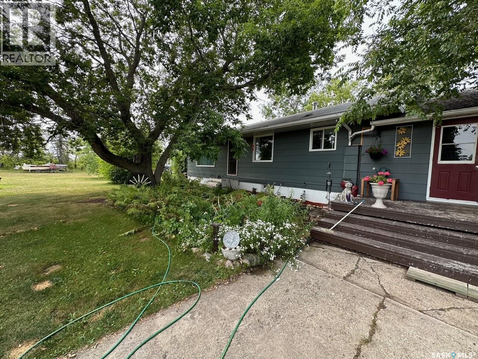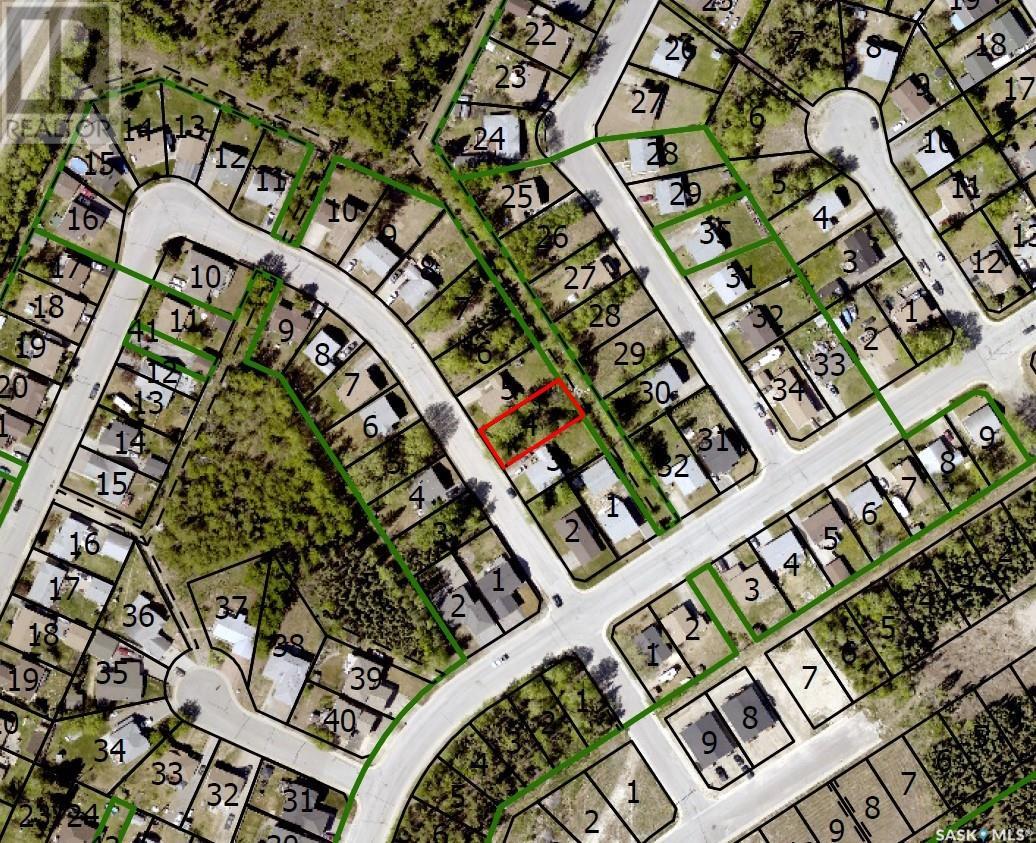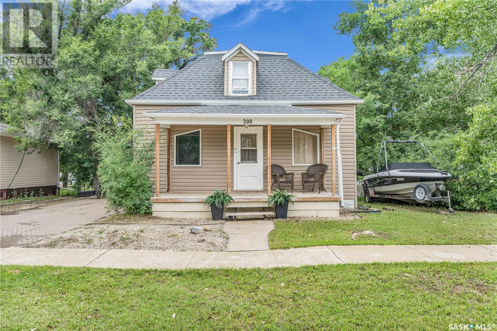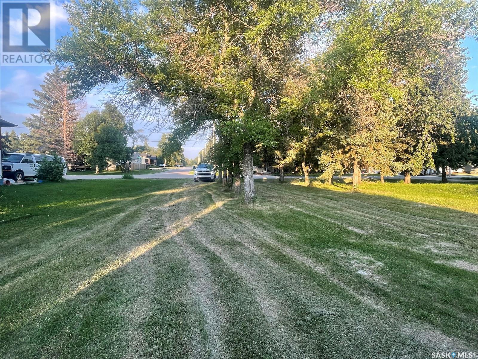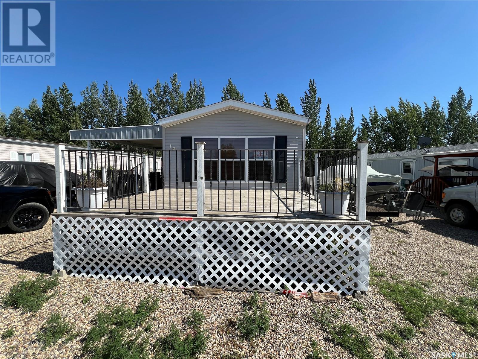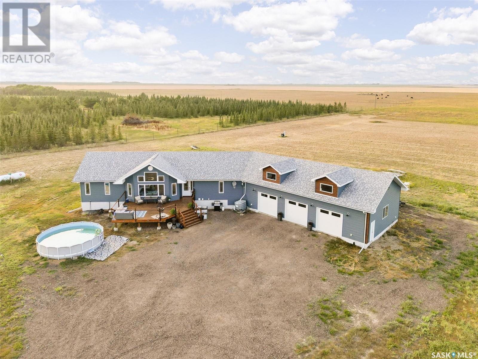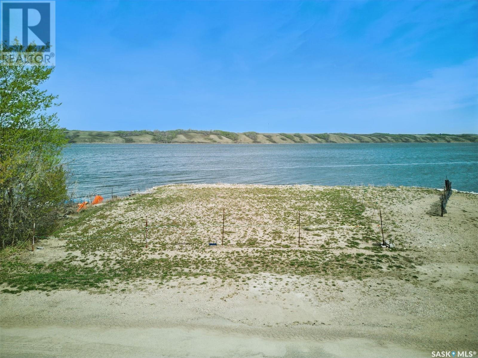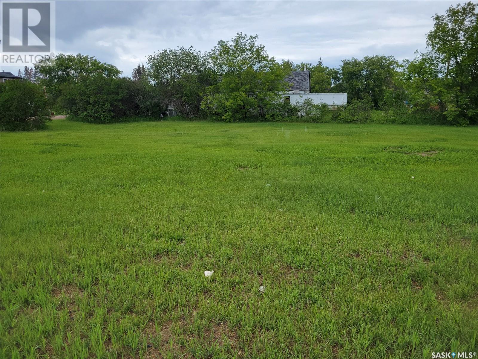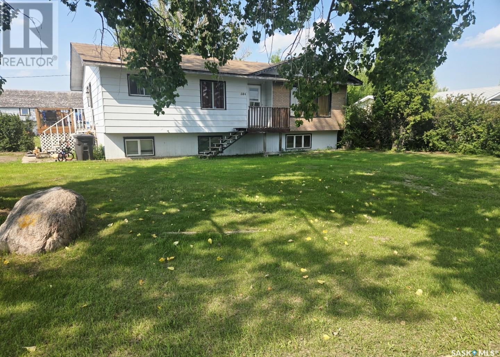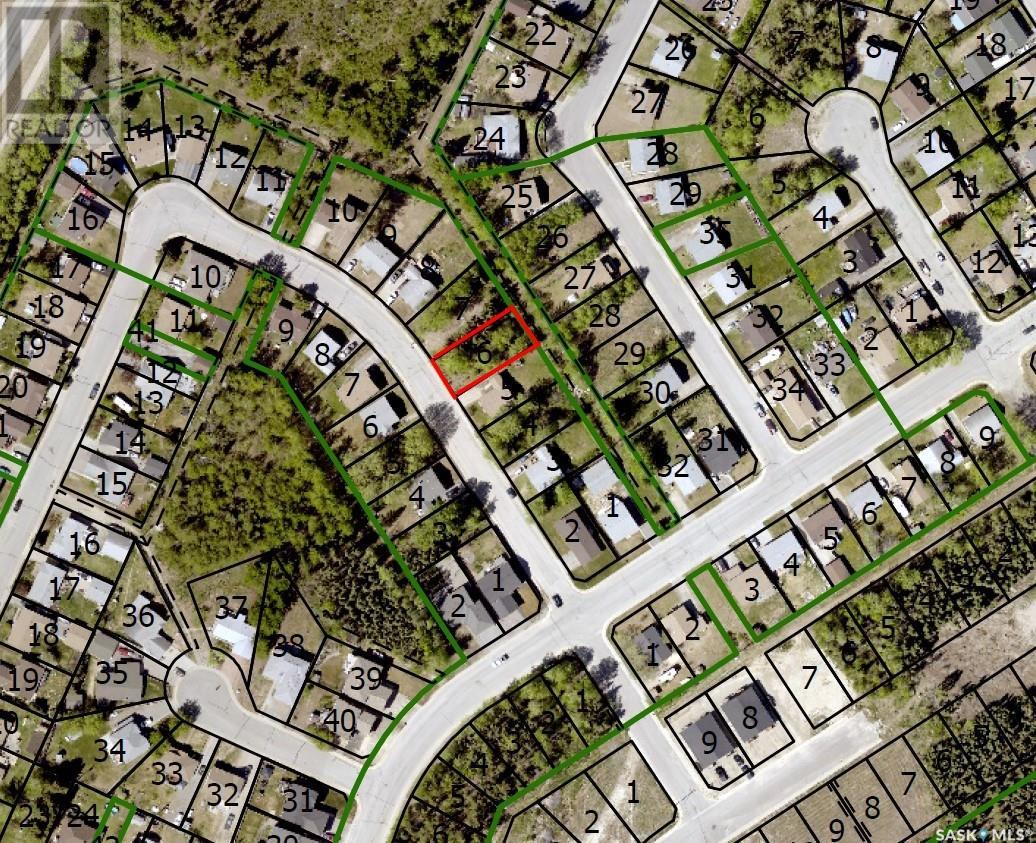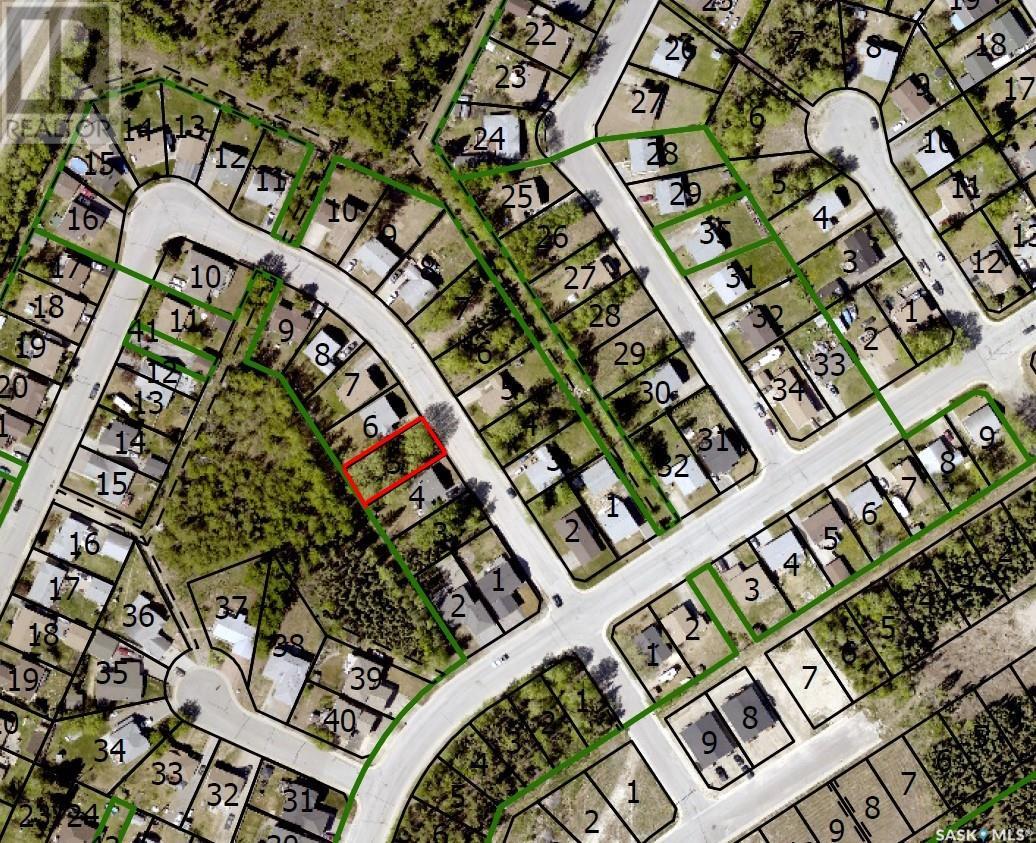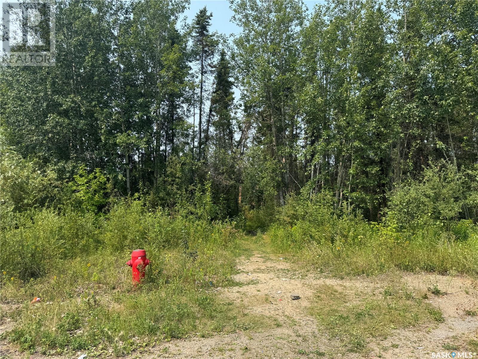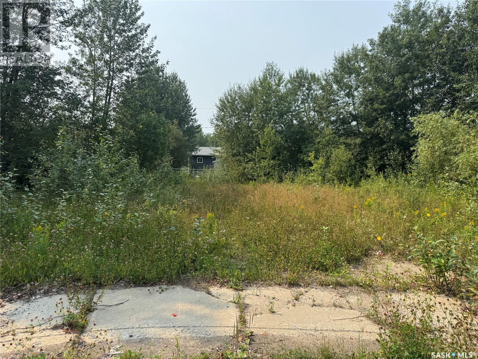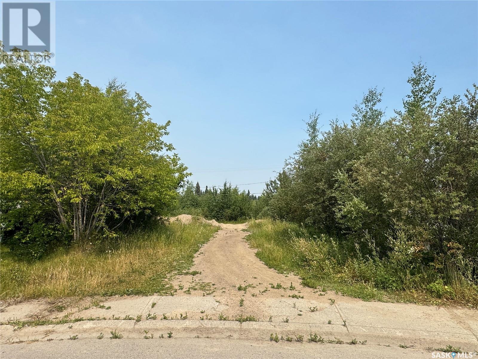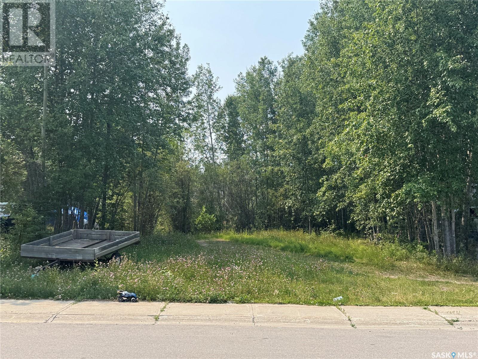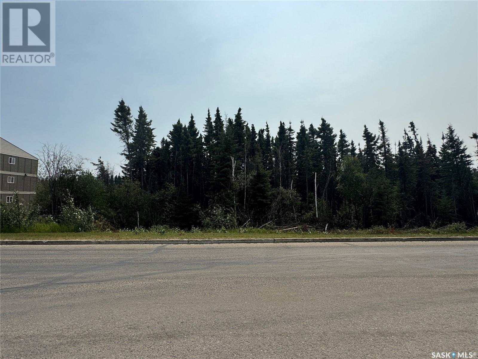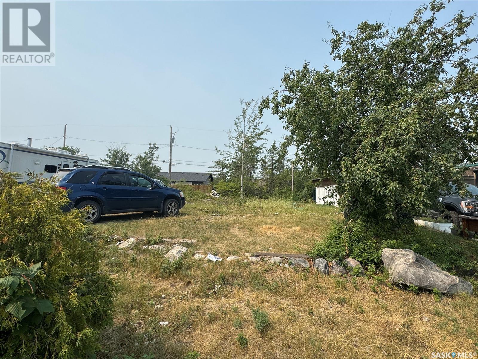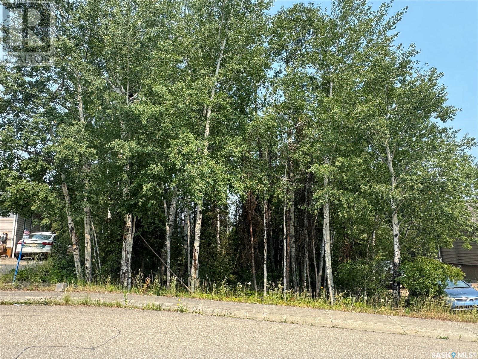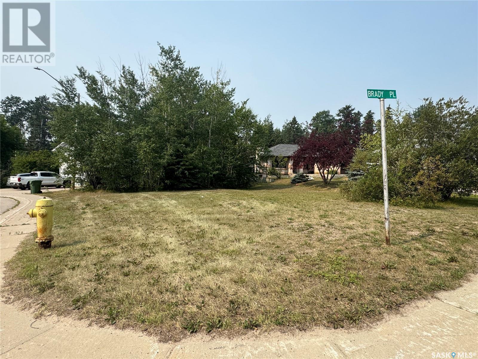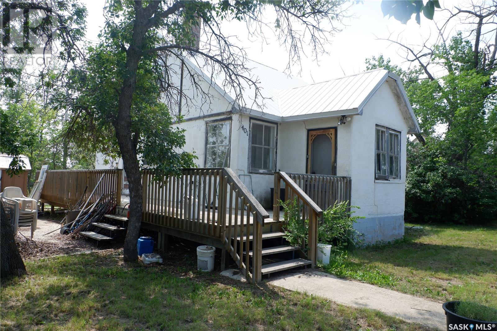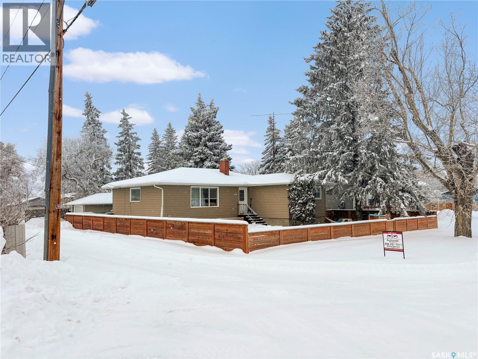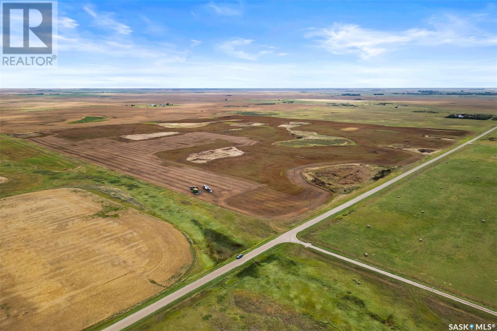117 Rose Street
Mortlach, Saskatchewan
Are you looking for an updated starter home? This super cute 2 bed and 1 bath boasts just over 700 sq.ft. has just been extensively renovated. Excellent curb appeal as you pull up with one of the cutest decks! Situated on a beautifully treed corner lot! Heading in the back door you are greeted by an open concept living area with a living space to one side and kitchen on the other leaving space for a dining room in the middle. The kitchen boasts 2 tone cabinets, lots of counter space and a stainless steel appliance package. Down the hall we find 2 bedrooms as well as a stunning 4 piece bath and main floor laundry! So much work has just been done to this home - all that is left is too move in and enjoy it! Outside we have a 14'x22' garage complete with a new door and opener. You are sure to love the shade from all of the trees on your back deck or patio! So many updates just done - new appliances, new furnace, hot water tank, new bathroom, new drywall, updated electrical and plumbing, new flooring and paint throughout! If you are looking for easy and affordable living this could be the home for you! Reach out today to book your showing! (id:51699)
Temple Hwy
Hudson Bay Rm No. 394, Saskatchewan
Country Acreage Near Hudson Bay – Newly Subdivided Just 15 minutes south of Hudson Bay, this freshly subdivided 10-acre parcel offers the perfect balance of rural charm and practical amenities. The home features: - Main floor bedroom and convenient main floor laundry - Two spacious upstairs bedrooms plus a games room for family fun - A bright sunroom just off the dining area—ideal for morning coffee or relaxing evenings Outside, you'll find: - A massive 30' x 40' insulated shop—perfect for projects or equipment - A functional barn that’s still in great shape - Plenty of garden space, ready for your vision after a good tilling Whether you're seeking a hobby farm, retreat, or your next country home, this property has incredible potential. ?? Call today to book your private showing and discover the possibilities! (id:51699)
Temple K
Hudson Bay Rm No. 394, Saskatchewan
Welcome to Temple K Acreage, a beautiful property nestled along a mature tree-lined lane that sets the tone for peaceful rural living. This charming acreage finished its subdivision process and now sits on 10 acres. A spacious yard dotted with multiple outbuildings—perfect for storage, workshops, or hobby space. Corrals for your animals small or large. Huge barn also on the property. Step inside and discover over 1,700+ sq ft of well-designed living space on the main floor. The home offers: - A welcoming entry/mudroom for coats and boots - Dedicated pantry and storage spaces - Craft room ideal for creative projects - Main floor laundry for added convenience - 4 bedrooms and 3 bathrooms, providing flexibility for family and guests The exterior has a blend of mature trees, fruit trees, perennial flower beds, and a large garden area—perfect for green thumbs and outdoor enthusiasts. This acreage is just begging for a family, pets and more!! ?? Don't miss this opportunity! Call today to schedule your private viewing and experience Temple K Acreage for yourself. (id:51699)
972 Sinotte Crescent
La Ronge, Saskatchewan
This well-located residential lot offers a great opportunity to develop in the established community of La Ronge. Situated within town limits and close to schools, services, and recreational facilities, this parcel is ideal for a future home or investment project. The lot is easily accessible and has most major utilities available nearby, making the building process more straightforward. This property is a blank canvas ready for your vision. (id:51699)
200 3rd Avenue W
Gravelbourg, Saskatchewan
Beautiful starter home! Sitting on a large corner lot across the street from a playground and close to school! The covered front porch gives excellent curb appeal as you pull up. Heading in the side door you are greeted by a mudroom which has main floor laundry! Right off the mudroom is an updated 4 piece bathroom boasting a shower with a rainfall head and a tankless water heater so you never run out of hot water! You then walk into your beautiful U-shaped kitchen, complete with an eat-up bar, gas range, and a stainless steel appliance package. This kitchen has been beautifully renovated and is sure to be a hit! Towards the front we find a nice living room with space for a dining table. Finishing off the main floor we find the primary bedroom complete with a 2 piece ensuite. On the second floor we have 2 more good sized bedrooms! The basement boasts a family room, an office that could be a bedroom with an egress window and a storage/utility room. Heading outside we find a beautifully treed yard with a patio, shed, play structure and off street parking. So many updates to this home over the years! This home has so much to offer! Reach out today to book your showing! (id:51699)
3001 2nd Avenue E
Waldheim, Saskatchewan
Oversized lot available in the heart of Waldheim, offering ample space and flexibility for your future dream home. This property features a fully insulated and powered 24x24 garage—ready for storage, hobbies, or a workshop. Enjoy the benefits of a quiet, established neighborhood with room to grow. Whether you're planning to build now or invest for later, this lot checks all the boxes. Don’t miss this rare opportunity in a thriving small-town community. (id:51699)
19 Meadowlark Court
Diefenbaker Lake, Saskatchewan
Welcome to 19 Meadowlark Mesa at Palliser Regional Park. Your perfect escape with breathtaking views of Lake Diefenbaker and unforgettable sunsets. This charming property feature three bedroom two bathrooms. One being a 4 pc ensuite located off of your generous size primary bedroom. There is a spacious living room, a bright kitchen with ample cabinet storage. Everything you need for comfort and relaxation is located right here. Step outside and enjoy the yard where you will find a few different but all fantastic areas to gather. Coffee out from enjoying the views and a evening beverage under the covered patio. All surrounded by friendly neighbours and peaceful vibes. Palliser Park offers a beautiful golf course, parks, markets, pancake breakfasts, swimming pool, concession and so much more. I can say without a doubt this is my favorite place to be in the summer and I would love to show you why. Lets set up a tour and you will see why people fall in love with Palliser Park and its sandy beaches. (id:51699)
Adrian Acreage
Moose Jaw Rm No. 161, Saskatchewan
Dreaming of life in the country just minutes from the city?? Stargazing on your deck away from the city lights? Dreams do come true! This 10 acre parcel boasts a 1,600+ square foot home that is built with the best view in mind & the front deck will be your favourite place to soak up the sunrise! Inside, this home feels warm & welcoming with a modern farmhouse vibe! The view from the Living Room is stunning with huge south facing windows taking full advantage or the vaulted ceiling & is set off with a sleek Fireplace flanked by rustic built-ins. The open concept main floor is perfect for gathering with family & friends with the Kitchen boasting custom concrete countertops, deep farmhouse sink, corner pantry, stylish lighting & island with the Dining Room finished with feature wall & patio doors opening on to a new back deck. To one side of the home, you will find 2 spacious Bedrooms & full Bath with the Primary Suite (walk-in closet & 4pc Ensuite) on the opposite side of the house allowing for privacy. MAIN FLOOR LAUNDRY is adjacent to the MASSIVE HEATED GARAGE with soaring ceilings & dormers (future mezzanine??). The lower level is ready for your ideas with r/in plumbing for additional Bath & 1 or 2 more Bedrooms – you choose! (Framing materials can be negotiated). Start planning your move to the country now & enjoy the peace & tranquility this change of address will bring! Directions: From MJ - Highway 1 East to Weyburn turn off. North on 301 to Twp Rd 172. East approximately 3kms to sign. (id:51699)
100 Maclachlan Avenue
Manitou Beach, Saskatchewan
One of the only commercial lakefront lots still available for development in the Resort Village of Manitou Beach. The possibilities for development here are endless. With approx. 71 feet of lakeside frontage the vista is exceptional. If you are looking for a commercial property for a business venture this is the spot. Maybe a development with commercial frontage and residential lakeside? Sewer and water at curb side, call agent for more details. Irregular lot approx. measurements South: 55' street side, North: 71' lake front, East: 89', West: 100' It is a commercial lot and must have a commercial frontage. GST applies. (id:51699)
172 & 174 1st Street W
Pierceland, Saskatchewan
2 large corner lots with plenty of space to build a family home and plenty of room to breathe in the small village community of Pierceland. Pierceland is only 20 minutes from Cold Lake and all amenities [Walmart, Tim Hortons, Starbucks, Wendy's, Burger King, Canadian Tire, Staples, etc]. The lots are side by side and have all services right at the road. The two lots are a combined 100' x 125' deep. You can build a house, a garage, and still have a huge fenced yard for the family, a garden, or a place to park your boat. The Meadow Lake Provincial Park is not that far away and there are numerous lakes in the area for swimming, boating, fishing, and other activities. (id:51699)
324 Norreys Street
Drake, Saskatchewan
Located in the quiet village of Drake, SK, a less than 30 minute commute to BHP Jansen and Nutrien Potash. This 1,310 sq ft bungalow sits on 0.7 acres and is immediately adjacent to the Drake elementary school and playground, Drake Park and walking paths and the Drake Sports arena. The main floor features 3 bedrooms, a full bath, spacious entry-way and many closets. The large eat-in kitchen boasts plenty of natural light thanks to 2 south-facing windows, ample cupboard space and counter seating. The extra large living room provides plenty of space for playing, relaxing or entertaining. Downstairs you will find a partially finished basement, ready for you to make it your own. Included in the space is a large utility/laundry room, storage closets, extra bedroom/office space and room to develop a second bathroom and living area. The most impressive feature of this property has to be the backyard. With 0.7 acres, this property provides ample parking space for 6 vehicles. No street parking necessary! The yard includes plenty of mature trees and privacy hedging, a firepit area, and lots and lots of space. This is a yard that needs to be seen to be appreciated. Located towards the back of the property is the two-story garage/shop that features a concrete floor, 3 car bays; 2 standard and 1 extra tall. Most recent upgrades: Shingles 2012 Water heater 2022 Deck railing 2025 Plumbing fixtures 2025 (id:51699)
968 Sinotte Crescent
La Ronge, Saskatchewan
This well-located residential lot offers a great opportunity to develop in the established community of La Ronge. Situated within town limits and close to schools, services, and recreational facilities, this property is ideal for a future home or investment project. The lot is easily accessible and has most major utilities available nearby, making the building process more straightforward. This property is a blank canvas ready for your vision. (id:51699)
967 Sinotte Crescent
La Ronge, Saskatchewan
This well-located residential lot offers a great opportunity to develop in the established community of La Ronge. Situated within town limits and close to schools, services, and recreational facilities, this property is ideal for a future home or investment project. The lot is easily accessible and has most major utilities available nearby, making the building process more straightforward. This property is a blank canvas ready for your vision. (id:51699)
920 Mowery Place
La Ronge, Saskatchewan
This well-located residential lot offers a great opportunity to develop in the established community of La Ronge. Situated within town limits and close to schools, services, and recreational facilities, this property is ideal for a future home or investment project. The lot is easily accessible and has most major utilities available nearby, making the building process more straightforward. This property is a blank canvas ready for your vision. (id:51699)
915 Mowery Place
La Ronge, Saskatchewan
This well-located residential lot offers a great opportunity to develop in the established community of La Ronge. Situated within town limits and close to schools, services, and recreational facilities, this property is ideal for a future home or investment project. The lot is easily accessible and has most major utilities available nearby, making the building process more straightforward. This property is a blank canvas ready for your vision. (id:51699)
932 Quandt Crescent
La Ronge, Saskatchewan
This well-located residential lot offers a great opportunity to develop in the established community of La Ronge. Situated within town limits and close to schools, services, and recreational facilities, this property is ideal for a future home or investment project. The lot is easily accessible and has most major utilities available nearby, making the building process more straightforward. This property is a blank canvas ready for your vision. (id:51699)
912 Quandt Crescent
La Ronge, Saskatchewan
This well-located residential lot offers a great opportunity to develop in the established community of La Ronge. Situated within town limits and close to schools, services, and recreational facilities, this property is ideal for a future home or investment project. The lot is easily accessible and has most major utilities available nearby, making the building process more straightforward. This property is a blank canvas ready for your vision. (id:51699)
1415 Bedford Drive
La Ronge, Saskatchewan
This large, treed lot is zoned R2 and ideal for multi-unit residential development. Located within town limits and close to all amenities, this 2.07-acre parcel offers excellent potential to help meet the growing demand for housing in La Ronge. The Seller is open to offers and willing to work with interested buyers on a viable development plan. (id:51699)
1144 Dalby Crescent
La Ronge, Saskatchewan
This well-located residential lot offers a great opportunity to develop in the established community of La Ronge. Situated within town limits and close to schools, services, and recreational facilities, this property is ideal for a future home or investment project. The lot is easily accessible and has most major utilities available nearby, making the building process more straightforward. This property is a blank canvas ready for your vision. (id:51699)
988 Thompson Crescent
La Ronge, Saskatchewan
This well-located residential lot offers a great opportunity to develop in the established community of La Ronge. Situated within town limits and close to schools, services, and recreational facilities, this property is ideal for a future home or investment project. The lot is easily accessible and has most major utilities available nearby, making the building process more straightforward. This property is a blank canvas ready for your vision. (id:51699)
972 Brady Place
La Ronge, Saskatchewan
This well-located residential lot offers a great opportunity to develop in the established community of La Ronge. Situated within town limits and close to schools, services, and recreational facilities, this property is ideal for a future home or investment project. The lot is easily accessible and has most major utilities available nearby, making the building process more straightforward. This property is a blank canvas ready for your vision. (id:51699)
401 6th Avenue W
Assiniboia, Saskatchewan
Located in the Town of Assiniboia on a large corner lot. Check out this 1 1/2 Storey Character home. You will notice some orginal Hardwood flooring. There are two bedrooms on the main floor, bedroom and den on the second floor and a bedroom in the basement 0 buyer to determine if the window in this room meets code). This home has lots of potential as the yard is very large and nicely developed with trees and shrubs. Come have a look today! (id:51699)
614 Godkin Avenue
Balcarres, Saskatchewan
Price Reduced! Welcome Home to Comfort and Style in Balcarres! Now offered at a new, more attractive price — this charming, beautifully updated home perfectly blends modern convenience with timeless appeal. Featuring three spacious, sunlit bedrooms upstairs, this inviting property is move-in ready and waiting for you to make it your own. Enjoy peace of mind with recent updates including fresh paint, newer windows, doors, and siding—enhancing both curb appeal and energy efficiency. The heart of the home is a bright, renovated kitchen with classic white cabinets and modern flooring, perfect for everyday living or entertaining guests. Gleaming hardwood floors flow through the dining and living areas, creating a warm and welcoming atmosphere. The generously sized primary bedroom easily fits a king-size bed, and the updated bathroom boasts stylish fixtures and contemporary finishes. Outside, the fenced front yard offers a secure space for kids or pets to play, while the unfinished basement—complete with a newer boiler (2014) and laundry—provides ample storage and room to grow. Don’t miss your chance to own this delightful home at an even better value — contact your favorite local agent today to schedule a private showing. Your next chapter starts here! (id:51699)
Tyvan Quarter
Francis Rm No. 127, Saskatchewan
One quarter section for sale (NW 9-13-13 W2) with good access located only 2.5 Miles north of Tyvan, SK and Highway #33. This quarter section is rented out for the 2026 crop season. SAMA Field Sheets identify 145 cultivated acres with a 39.76 final rating. 2025 SAMA Assessed Value $212,200. Sask Crop Insurance Soil Classification is “L”. (id:51699)

