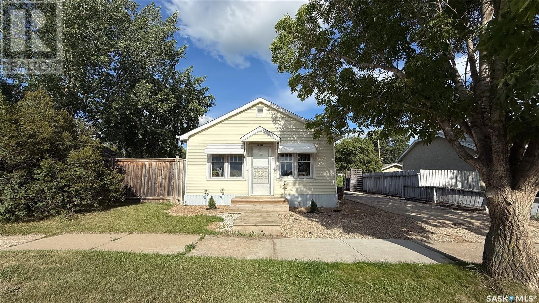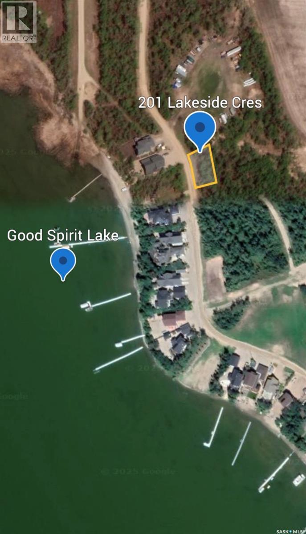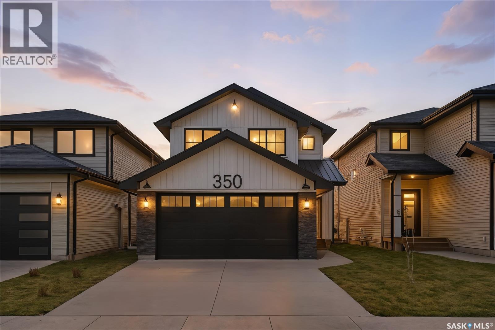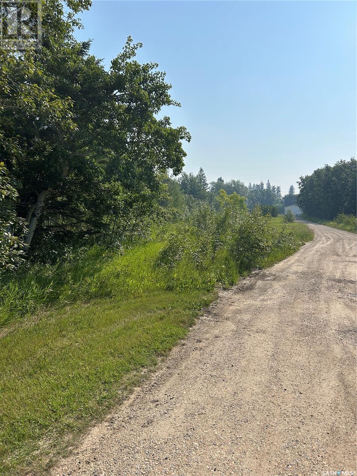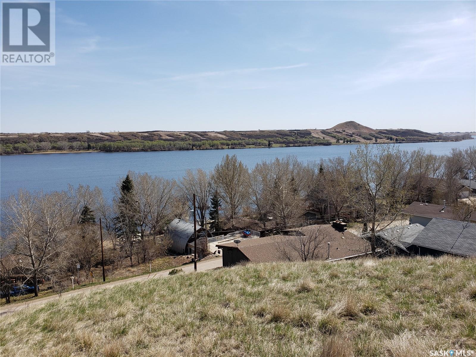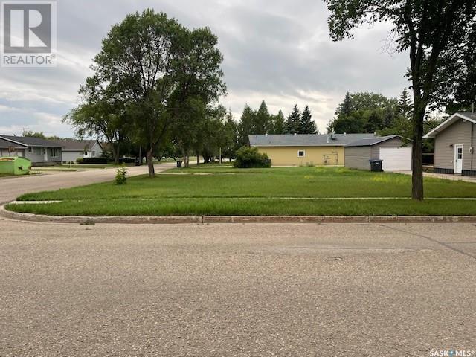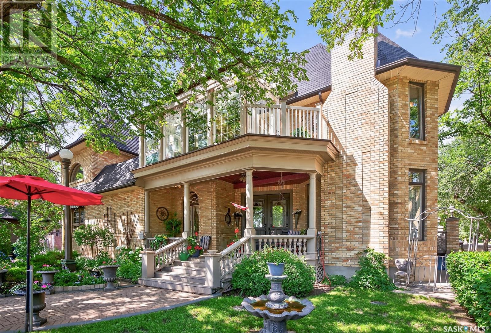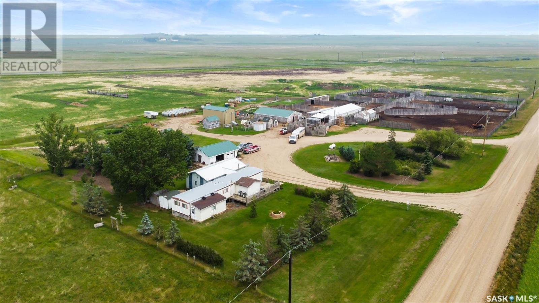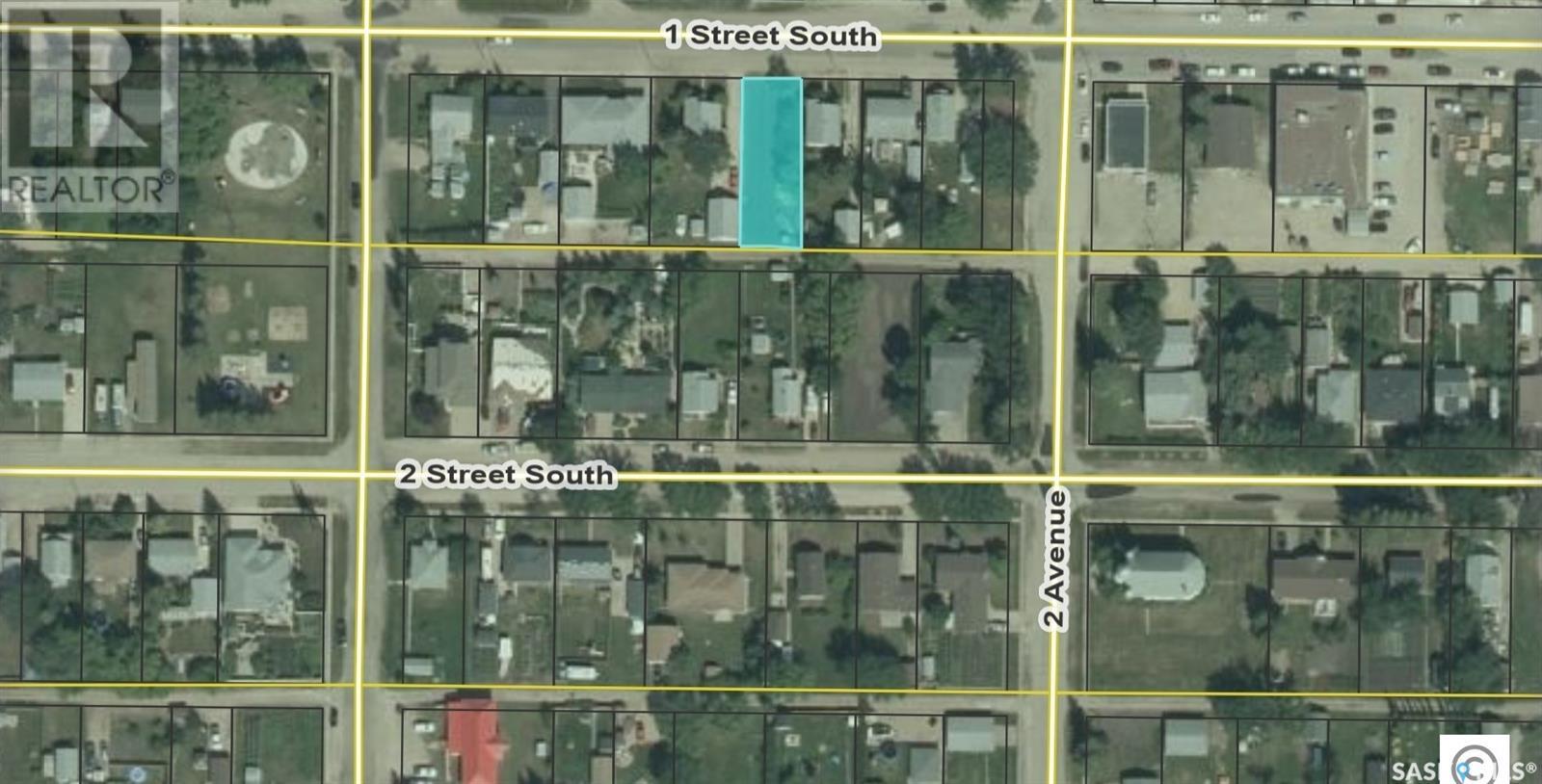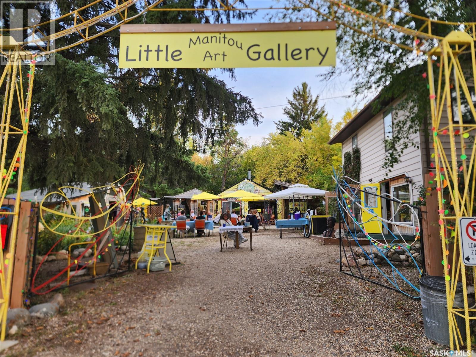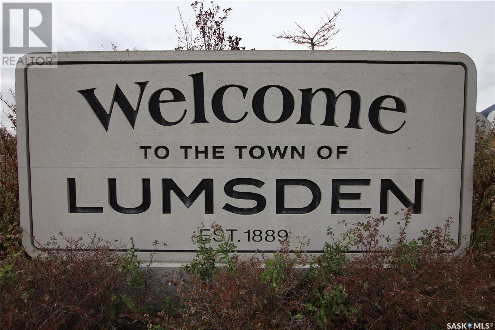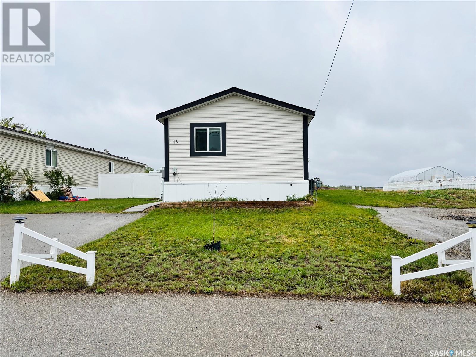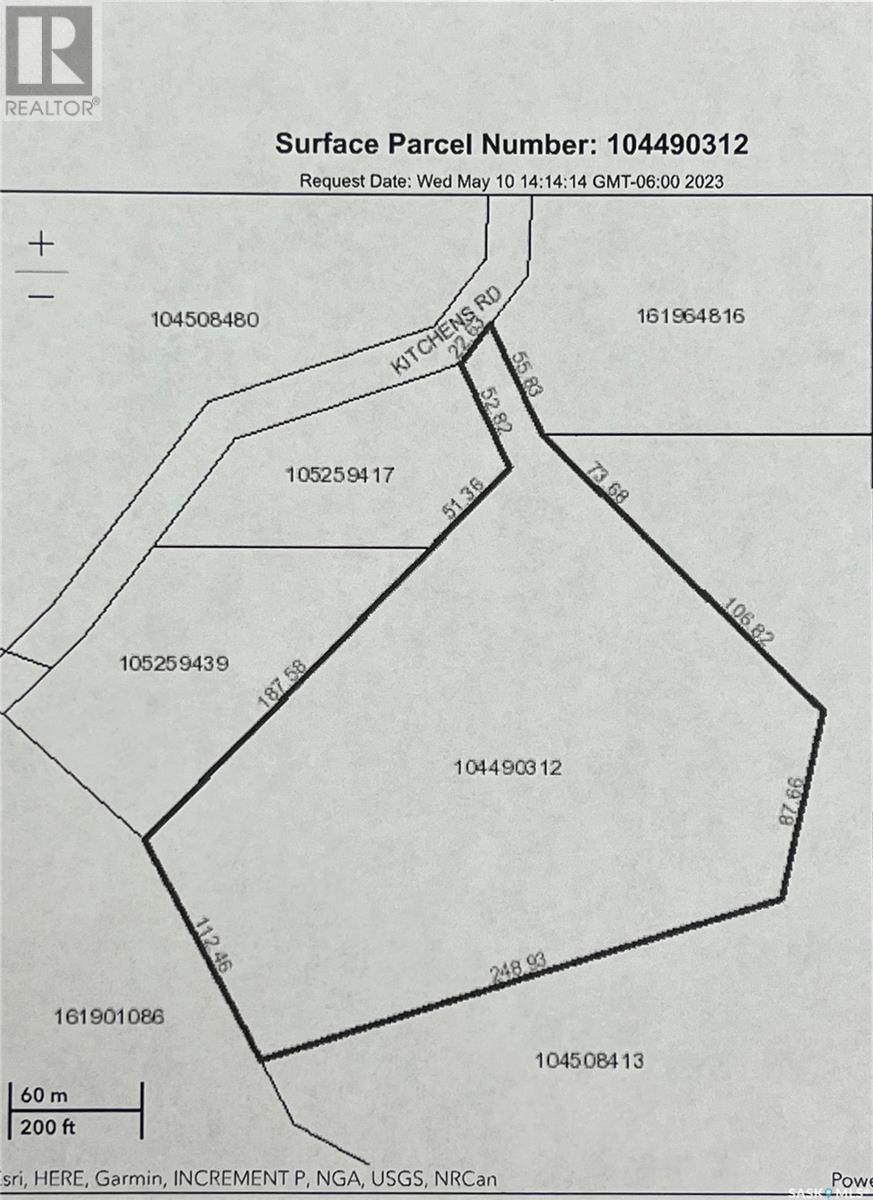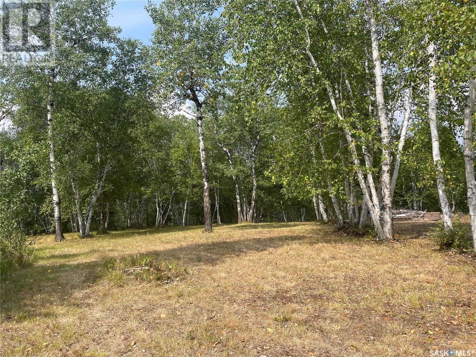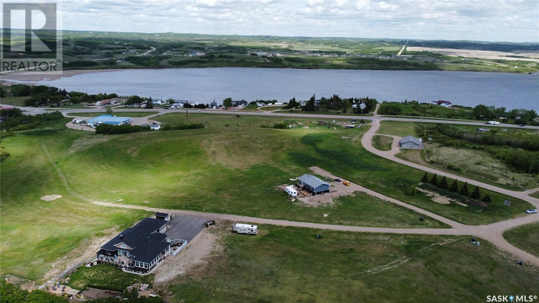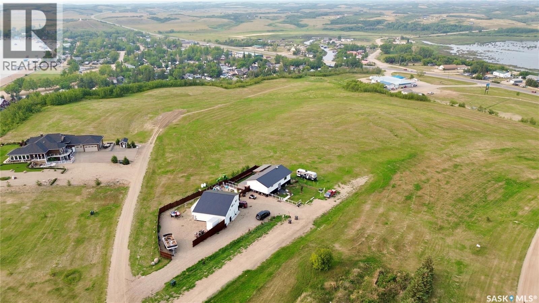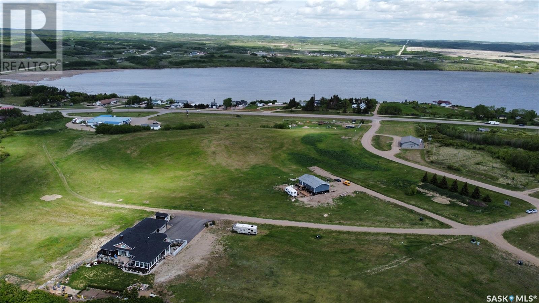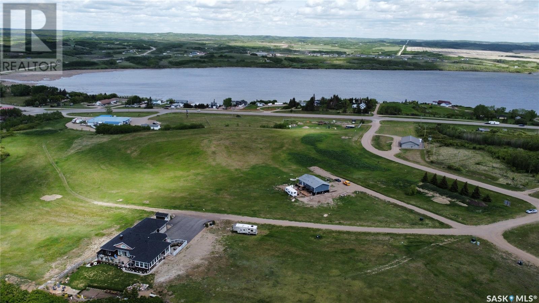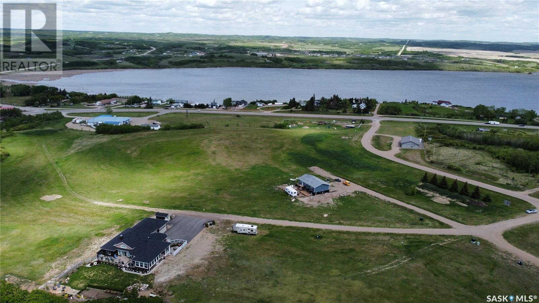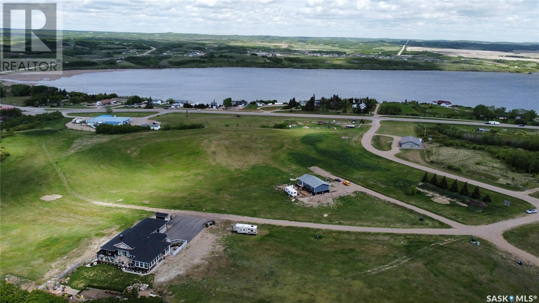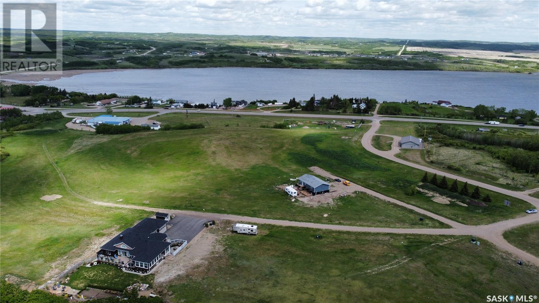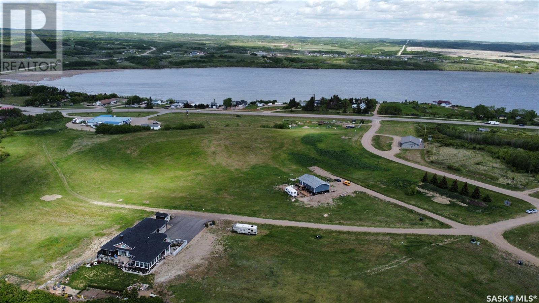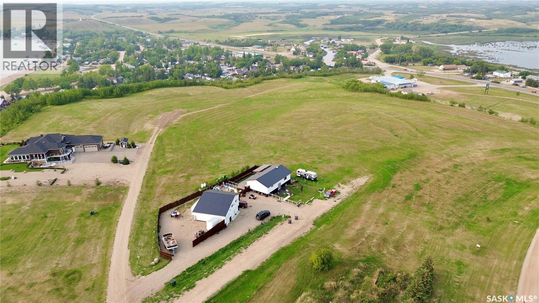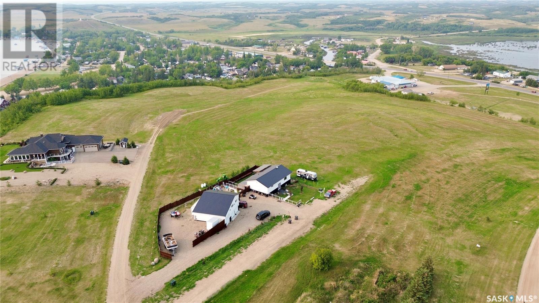1832 101st Street
North Battleford, Saskatchewan
Welcome to this charming and updated 2-bedroom home situated on a spacious lot and a half, offering a bright and cozy living space with a private, tree-lined backyard. Inside, you'll find a sunny living room with new flooring (2024), a kitchen with ample cabinetry and updated flooring (2023), a quaint coved sitting room at the back, and a practical mudroom with laundry. The home has seen numerous upgrades, including a high-efficiency furnace and hot water tank (2022), windows and eavestroughs (2023), new fridge, washer, and dryer (2024), stove (2023), a new water main (2024), and central air conditioning. The beautifully treed yard features a greenhouse, storage shed, storm window covers, and plenty of planters for garden lovers. This move-in-ready home blends modern updates with character, ideal for first-time buyers, downsizers, or anyone looking for a peaceful retreat. (id:51699)
201 Lakeside Crescent
Good Spirit Lake, Saskatchewan
If you are looking to build your dream lake house, look at these large second row lots at Tiechko Beach, Good Spirit Lake. It is located on a quiet crescent and is large enough build a large structure and still keep a private outdoor oasis. The public beach offers picnic areas, beautiful sand and will have play structures for the kids! Good Spirit Lake is located off Highway 9 near Canora or Highway 16 near Springside/ Yorkton. The development is beautiful and worth a drive to check out the lots. There are building stipulations to retain the values and integrity of the whole beach. (id:51699)
350 Katz Avenue
Saskatoon, Saskatchewan
Presenting The Bronco (Farmhouse Exterior Style) by North Prairie Developments Ltd., this 1903 SqFt home boasts 3 bedrooms, 2.5 baths, a mainfloor den, bonus room, and an attached double car garage. The expansive open layout and spacious kitchen, equipped with a walk-thru pantry and ample storage, create a welcoming atmosphere. The generously-sized primary bedroom features abundant natural light and a 4-piece ensuite bathroom. Take advantage of Secondary Suite Incentive program with the added flexibility of a basement suite option, expanding the living space by an additional 673 SqFt. This suite includes 2 bedrooms, 1 bathroom, and an open concept kitchen. Noteworthy features include quartz countertops, laminate flooring, front landscaping, a concrete driveway, Nest Learning Thermostat, and Amazon Echo. (id:51699)
Osberg
Kelvington, Saskatchewan
Vacant commercial lot ready for development along Hwy 38 running through Kelvington. This is a high traffic highway with good visibility for a business. It was used as a mobile home park several years back , so water, sewer, natural gas and power could be reconnected. Kelvington is a vibrant farming based community 2.5 hours from Saskatoon and Regina, 2 hours from Yorkton, . This community has a fantastic golf course, Hospital, all necessary amenities, close to lakes, snow mobile trials and abundant hunting. (id:51699)
#63 Summerfeldt Drive
Thode, Saskatchewan
#63 Summerfeldt Drive Thode Saskatchewan Large lot with 71 feet frontage, with views of the lake. 90 Ft in back In the Resort Village of Thode Call 1-306-492-3333 for building permit and development information. Some size restrictions 1000 sq ft min for bungalow, 1400 sq ft for split or 2 storey plan. The landscaping to be done within 3 years from permit date call Resort Village for all information. Community centre with pickle ball, tennis basketball and badminton on newly build sport court . Shields has a golf course garbage and recyling services front lane pick up Full sewer pressurized city water Fire hydrants to support fire protection services in the area Dock space maybe available to residents with application to village (id:51699)
300 Coteau Avenue W
Carlyle, Saskatchewan
Prime Vacant Lot in the Heart of Carlyle - 6500 Sq Ft on Coteau Avenue West. Discover an exceptional opportunity to build your dream home or investment property on this generously sized vacant lot. Boasting a central location just steps from local amenities, schools, parks, and shops, this flat and well-maintained parcel of land offers both convenience and potential. (id:51699)
220 Hall Street W
Moose Jaw, Saskatchewan
Victorian Elegance in the Avenues! Built in 1990, this 3-storey home offers nearly 5,000 sq/ft of exquisite living space, blending old-world charm with modern comforts. Featuring 4 spacious bedrooms, 6 bathrooms, including a luxurious primary suite with a spa-like 4pc ensuite, complete with a clawfoot tub with shower. The home is adorned with granite countertops, porcelain and hardwood flooring, and four fireplaces, creating warm, inviting spaces throughout. The dream eat-in kitchen is outfitted with a BI gas stove and a vintage-style antique fridge—perfect for the inspired chef. Enjoy the charm of the grand oak staircase that gracefully connects all three levels, leading to a 3-season sunroom on the second floor—ideal for relaxing or entertaining. Comfort is paramount, with in-floor heating, a heated double attached garage, and a detached workshop for all your projects or hobbies. Amazing family home or ideal to use as a Bed & Breakfast or home business. Fun Fact: Scenes from Just Friends (2005) with Ryan Reynolds and Amy Smart were filmed here! This unique property is not just a home—it’s a lifestyle. Whether you’re looking for a grand family residence or a business opportunity such as a Bed & Breakfast, this is a rare find you won’t want to miss. Please ask your REALTOR® for the information package. (id:51699)
Dean Ranch - Caronport
Caron Rm No. 162, Saskatchewan
145.83 Acres in the greater Moose Jaw, SK area with a house, outbuildings and livestock handling facilities just off the Trans Canada #1 Highway near Caronport, SK! The land is a mix of tame hay and native grass and has exterior fencing and some cross fencing in place. There is a dugout for water supply in the north pasture, and a public water line providing abundant water to the yard site. SAMA Field Sheets identify 73 cultivated grass acres and 70 native grass acres. In the yard you will find an 1,874 sq. ft. 3 bedroom, 1 bathroom modular house with an addition providing ample living space with a good-sized living room, kitchen, office and two dining room areas. Outbuildings include a 24’x30’ detached garage (concrete floor, power), 35’ x 20’ butchering shop (metal clad, wood frame, dirt floor, power), 30’ x 50’ barn (concrete floor, power), several sheds (one metal clad shed not included), chicken coop, 3 wood bins. There are significant livestock handling facilities set up with several corrals and holding pens, making for efficient management of livestock. There is also a large garden in the yard. The current owner operates a livestock butchering operation and is also a bonded livestock dealer. The listing price is for the real estate only. The seller is open to also selling equipment and contacts for an additional price. The seller has a large contact database for both the butchering business and the livestock dealer business serving a diverse range of communities. This is an ideal property in an excellent location for someone looking to run a livestock business similar to the current owner or to operate a hobby ranch from. (id:51699)
309 1st Street S
Wakaw, Saskatchewan
Flat land ready for your new home. Fine location in a small town beautiful location. 2 lots together rectangular. 45 minutes from prince albert. Few minutes from wakaw lake. (id:51699)
202-206 Elizabeth Avenue
Manitou Beach, Saskatchewan
If you are looking for a property in the beautiful Resort Village of Manitou Beach with an established thriving retail & entertainment component this is it! Or maybe you're looking for just a home with a massive yard, numerous outbuildings & beautiful garden for your personal enjoyment - this is it! For the last 10 years the current owner has developed a unique property centred around art & culture & it has become a destination for all walks of life. There are numerous small inviting spaces being used for the display & sale of independent artists works & the grounds are a delight to explore for all ages. Music has also been a draw through the years for locals & travellers alike & the property features a stage that is often graced with talented musicians for all to enjoy. Recently an outdoor wedding chapel & dining component have been addedl. The property has been granted mixed use & is operating a modest food and beverage business, a 2 bedroom vacation rental and a long term rental suite. Why not make this property your personal place as it has been developed to accommodate so many possibilities & is a must see to fully appreciate all it has to offer. It is the property being sold, but the opportunity to continue on with the same concept and consignment vendors is an option & with the infrastructure that has been put in place the transition could be somewhat seamless. Maybe you have your own passion project you have been waiting to develop in an environment that is health & art centric. Live, work & play in the Resort Village of Manitou Beach offering the healing waters & many amenities not available in other resorts, such as reverse osmosis water & full sewer system. No hauling water and no septic! There are too may details about this amazing property to list & only a personal tour will paint the whole picture. Call for more details & to make arrangements for your personal tour, you won't be disappointed! Click the video link for exterior footage! (id:51699)
562 James Street S
Lumsden, Saskatchewan
Over 13,000 sq. ft. fully serviced lot within the town of Lumsden backing an environmentally protected green space. Build to suit subject to town approval. Existing geotechnical report available. Utilities are at the lot line. Lumsden is 15 minutes north west of Regina and offers most amenities within town. Enjoy shopping, restaurants, gas, groceries, school K-12, preschool, daycare and much more. Spectacular views of the valley. (id:51699)
18 2004 Alice Road
Estevan, Saskatchewan
Step into this beautifully maintained 2014 modern mobile home, offering the perfect blend of style, space and functionality. Situated on an owned lot, this home features 3 spacious bedrooms, each with its own walk-in closet, providing ample storage for every member of the household. The open-concept living area boasts a gas fireplace, creating a cozy atmosphere year round, while the stainless steel appliances in the kitchen add a sleek, contemporary touch. Add in an additional family room/flex space and there's room for everyone and everything in your family. Plus, with 2 full bathrooms morning routines are a breeze. Outside, enjoy the privacy of a spacious yard and deck which is ideal for pets, kids or outdoor gatherings. Don't miss this move-in ready home that combines modern finishes with everyday conveniences - all on land you own. Schedule your private showing today! (id:51699)
X Kitchen Road
Dufferin Rm No. 190, Saskatchewan
12.61 acres rolling hills on North shore of Buffalo Pound Lake with Saskatoon berry bushes, 365 feet water front off Kitchen Road in Valleyview, 77km from Regina and 64 km from Moose Jaw. A great location for an acreage, lot development, camping, RV lots or a trailer court development. (id:51699)
Andrews Way, Sunset Cove
Big River Rm No. 555, Saskatchewan
Welcome to Sunset Cove on Cowan Lake—an exceptional 0.41-acre building lot nestled on a beautifully treed, gently sloping hillside, perfect for a walk-out style build. This stunning parcel features a thoughtfully trimmed yard-site, providing a picturesque setting with natural privacy. A 100 sq ft shed is already in place, along with an approach and culvert for convenient access. Sunset Cove offers a quiet, recreational setting with its own boat launch, while the nearby Town of Big River provides essential amenities including groceries, fuel, and restaurants. Enjoy excellent fishing, boating, and year-round outdoor activities on Cowan Lake—an ideal spot for your future cabin or full-time home. (id:51699)
Lot 20 Kingsway Drive
Cochin, Saskatchewan
Situated between the serene waters of Murray Lake and Jackfish Lake, this expansive lake view lot presents a rare opportunity to own a piece of paradise in an up-and-coming lakeside community. With sweeping views and a stunning natural backdrop, it’s the perfect setting for your dream home or a peaceful retreat. Enjoy the best of outdoor living with nearby access to several scenic golf courses, the Murray Lake boat launch just minutes away, and a full-service provincial park within close proximity. Everyday conveniences such as groceries and fuel are easily accessible, and the city of North Battleford is only a 20-minute drive. For winter enthusiasts, the snowmobile trails are virtually at your doorstep, and there is ample opportunity for ice fishing. This desirable subdivision is uniquely bordered by both Municipal and Environmental Reserve land, offering exceptional privacy and panoramic scenery. Additional lots are also available within the subdivision—please contact your REALTOR® for more information. Buyer to pay applicable GST. (id:51699)
Lot 13 Kingsway Drive
Cochin, Saskatchewan
Situated between the serene waters of Murray Lake and Jackfish Lake, this lake view lot presents a rare opportunity to own a piece of paradise in an up-and-coming lakeside community. With sweeping views and a stunning natural backdrop, it’s the perfect setting for your dream home or a peaceful retreat. Enjoy the best of outdoor living with nearby access to several scenic golf courses, the Murray Lake boat launch just minutes away, and a full-service provincial park within close proximity. Everyday conveniences such as groceries and fuel are easily accessible, and the city of North Battleford is only a 20-minute drive. For winter enthusiasts, the snowmobile trails are virtually at your doorstep, and there is ample opportunity for ice fishing. This desirable subdivision is uniquely bordered by both Municipal and Environmental Reserve land, offering exceptional privacy and panoramic scenery. Additional lots are also available within the subdivision—please contact your REALTOR® for more information. Buyer to pay applicable GST. (id:51699)
Lot 6 Thomas Drive
Cochin, Saskatchewan
Situated between the serene waters of Murray Lake and Jackfish Lake, this lake view lot presents a rare opportunity to own a piece of paradise in an up-and-coming lakeside community. With sweeping views and a stunning natural backdrop, it’s the perfect setting for your dream home or a peaceful retreat. Enjoy the best of outdoor living with nearby access to several scenic golf courses, the Murray Lake boat launch just minutes away, and a full-service provincial park within close proximity. Everyday conveniences such as groceries and fuel are easily accessible, and the city of North Battleford is only a 20-minute drive. For winter enthusiasts, the snowmobile trails are virtually at your doorstep, and there is ample opportunity for ice fishing. This desirable subdivision is uniquely bordered by both Municipal and Environmental Reserve land, offering exceptional privacy and panoramic scenery. Additional lots are also available within the subdivision—please contact your REALTOR® for more information. Buyer to pay applicable GST. (id:51699)
Lot 5 Thomas Drive
Cochin, Saskatchewan
Situated between the serene waters of Murray Lake and Jackfish Lake, this lake view lot presents a rare opportunity to own a piece of paradise in an up-and-coming lakeside community. With sweeping views and a stunning natural backdrop, it’s the perfect setting for your dream home or a peaceful retreat. Enjoy the best of outdoor living with nearby access to several scenic golf courses, the Murray Lake boat launch just minutes away, and a full-service provincial park within close proximity. Everyday conveniences such as groceries and fuel are easily accessible, and the city of North Battleford is only a 20-minute drive. For winter enthusiasts, the snowmobile trails are virtually at your doorstep, and there is ample opportunity for ice fishing. This desirable subdivision is uniquely bordered by both Municipal and Environmental Reserve land, offering exceptional privacy and panoramic scenery. Additional lots are also available within the subdivision—please contact your REALTOR® for more information. Buyer to pay applicable GST. (id:51699)
Lot 25 Kingsway Drive
Cochin, Saskatchewan
Situated between the serene waters of Murray Lake and Jackfish Lake, this expansive lake view lot presents a rare opportunity to own a piece of paradise in an up-and-coming lakeside community. With sweeping views and a stunning natural backdrop, it’s the perfect setting for your dream home or a peaceful retreat. Enjoy the best of outdoor living with nearby access to several scenic golf courses, the Murray Lake boat launch just minutes away, and a full-service provincial park within close proximity. Everyday conveniences such as groceries and fuel are easily accessible, and the city of North Battleford is only a 20-minute drive. For winter enthusiasts, the snowmobile trails are virtually at your doorstep, and there is ample opportunity for ice fishing. This desirable subdivision is uniquely bordered by both Municipal and Environmental Reserve land, offering exceptional privacy and panoramic scenery. Additional lots are also available within the subdivision—please contact your REALTOR® for more information. Buyer to pay applicable GST. (id:51699)
Lot 22 Kingsway Drive
Cochin, Saskatchewan
Situated between the serene waters of Murray Lake and Jackfish Lake, this expansive lake view lot presents a rare opportunity to own a piece of paradise in an up-and-coming lakeside community. With sweeping views and a stunning natural backdrop, it’s the perfect setting for your dream home or a peaceful retreat. Enjoy the best of outdoor living with nearby access to several scenic golf courses, the Murray Lake boat launch just minutes away, and a full-service provincial park within close proximity. Everyday conveniences such as groceries and fuel are easily accessible, and the city of North Battleford is only a 20-minute drive. For winter enthusiasts, the snowmobile trails are virtually at your doorstep, and there is ample opportunity for ice fishing. This desirable subdivision is uniquely bordered by both Municipal and Environmental Reserve land, offering exceptional privacy and panoramic scenery. Additional lots are also available within the subdivision—please contact your REALTOR® for more information. Buyer to pay applicable GST. (id:51699)
Lot 21 Kingsway Drive
Cochin, Saskatchewan
Situated between the serene waters of Murray Lake and Jackfish Lake, this expansive lake view lot presents a rare opportunity to own a piece of paradise in an up-and-coming lakeside community. With sweeping views and a stunning natural backdrop, it’s the perfect setting for your dream home or a peaceful retreat. Enjoy the best of outdoor living with nearby access to several scenic golf courses, the Murray Lake boat launch just minutes away, and a full-service provincial park within close proximity. Everyday conveniences such as groceries and fuel are easily accessible, and the city of North Battleford is only a 20-minute drive. For winter enthusiasts, the snowmobile trails are virtually at your doorstep, and there is ample opportunity for ice fishing. This desirable subdivision is uniquely bordered by both Municipal and Environmental Reserve land, offering exceptional privacy and panoramic scenery. Additional lots are also available within the subdivision—please contact your REALTOR® for more information. Buyer to pay applicable GST. (id:51699)
Lot 24 Kingsway Drive
Cochin, Saskatchewan
Situated between the serene waters of Murray Lake and Jackfish Lake, this expansive lake view lot presents a rare opportunity to own a piece of paradise in an up-and-coming lakeside community. With sweeping views and a stunning natural backdrop, it’s the perfect setting for your dream home or a peaceful retreat. Enjoy the best of outdoor living with nearby access to several scenic golf courses, the Murray Lake boat launch just minutes away, and a full-service provincial park within close proximity. Everyday conveniences such as groceries and fuel are easily accessible, and the city of North Battleford is only a 20-minute drive. For winter enthusiasts, the snowmobile trails are virtually at your doorstep, and there is ample opportunity for ice fishing. This desirable subdivision is uniquely bordered by both Municipal and Environmental Reserve land, offering exceptional privacy and panoramic scenery. Additional lots are also available within the subdivision—please contact your REALTOR® for more information. Buyer to pay applicable GST. (id:51699)
Lot 16 Thomas Drive
Cochin, Saskatchewan
Situated between the serene waters of Murray Lake and Jackfish Lake, this lake view lot presents a rare opportunity to own a piece of paradise in an up-and-coming lakeside community. With sweeping views and a stunning natural backdrop, it’s the perfect setting for your dream home or a peaceful retreat. Enjoy the best of outdoor living with nearby access to several scenic golf courses, the Murray Lake boat launch just minutes away, and a full-service provincial park within close proximity. Everyday conveniences such as groceries and fuel are easily accessible, and the city of North Battleford is only a 20-minute drive. For winter enthusiasts, the snowmobile trails are virtually at your doorstep, and there is ample opportunity for ice fishing. This desirable subdivision is uniquely bordered by both Municipal and Environmental Reserve land, offering exceptional privacy and panoramic scenery. Additional lots are also available within the subdivision—please contact your REALTOR® for more information. Buyer to pay applicable GST. (id:51699)
Lot 17 Thomas Drive
Cochin, Saskatchewan
Situated between the serene waters of Murray Lake and Jackfish Lake, this lake view lot presents a rare opportunity to own a piece of paradise in an up-and-coming lakeside community. With sweeping views and a stunning natural backdrop, it’s the perfect setting for your dream home or a peaceful retreat. Enjoy the best of outdoor living with nearby access to several scenic golf courses, the Murray Lake boat launch just minutes away, and a full-service provincial park within close proximity. Everyday conveniences such as groceries and fuel are easily accessible, and the city of North Battleford is only a 20-minute drive. For winter enthusiasts, the snowmobile trails are virtually at your doorstep, and there is ample opportunity for ice fishing. This desirable subdivision is uniquely bordered by both Municipal and Environmental Reserve land, offering exceptional privacy and panoramic scenery. Additional lots are also available within the subdivision—please contact your REALTOR® for more information. Buyer to pay applicable GST. (id:51699)

