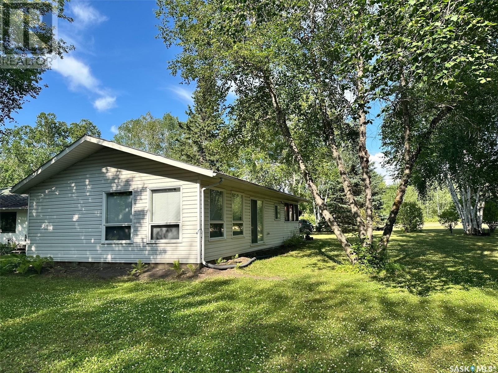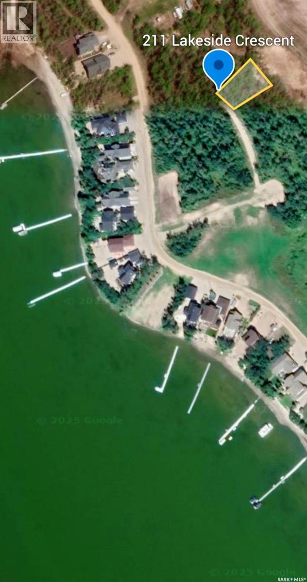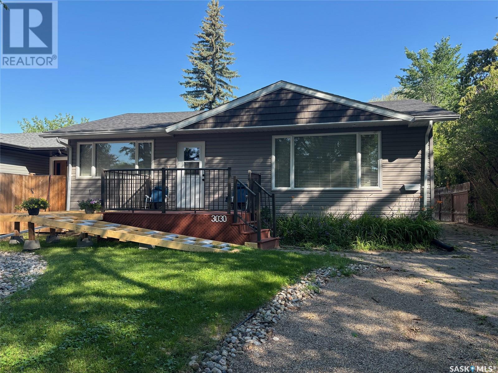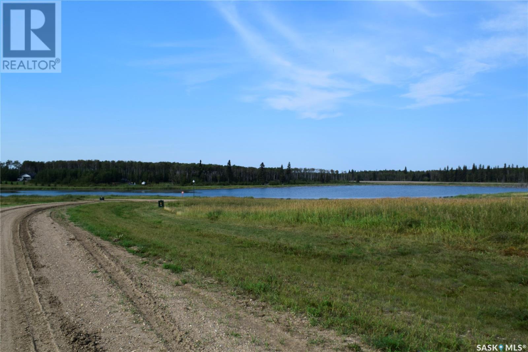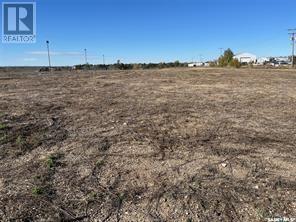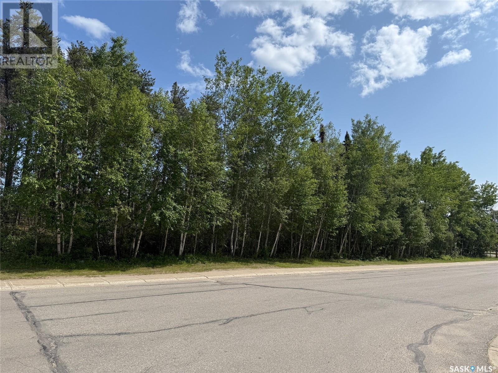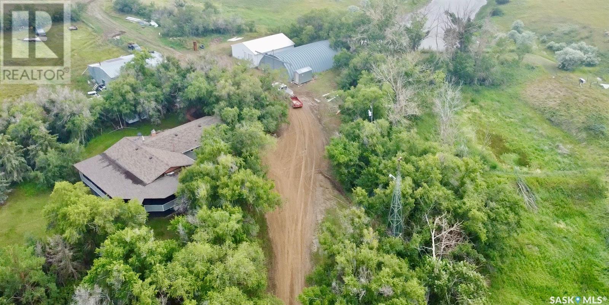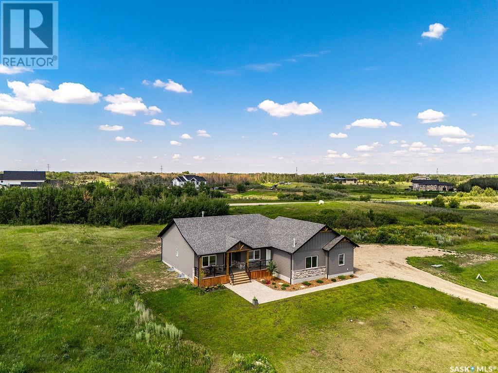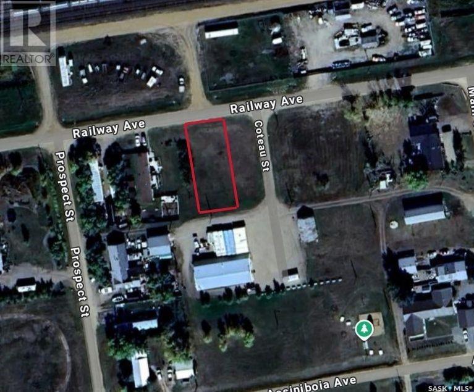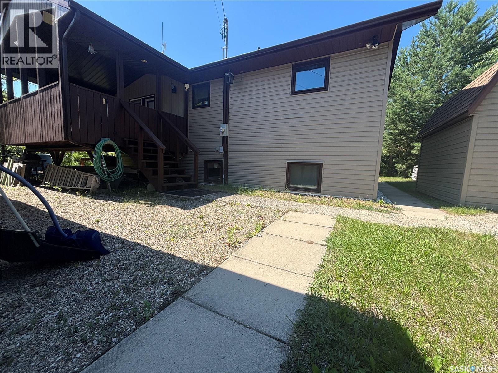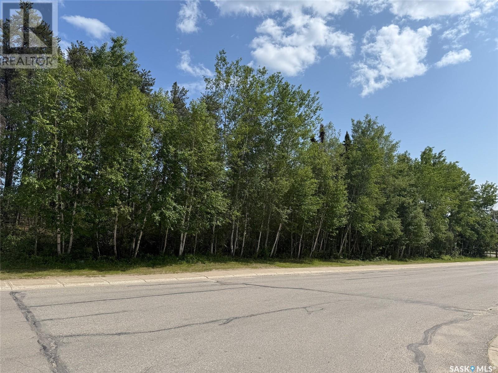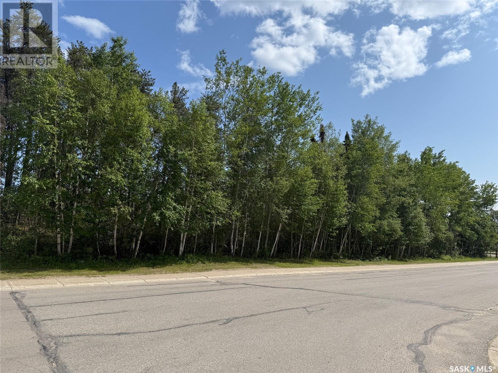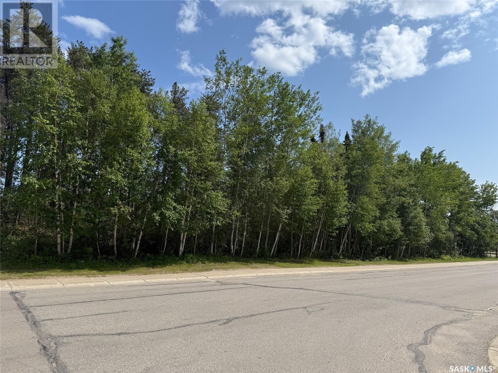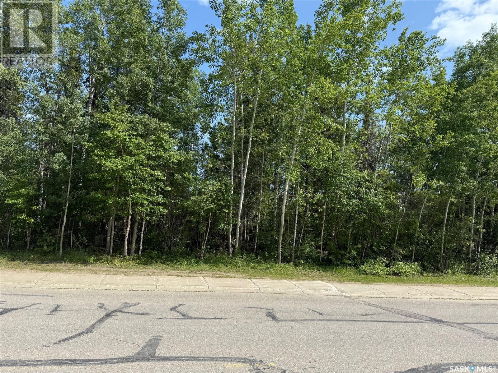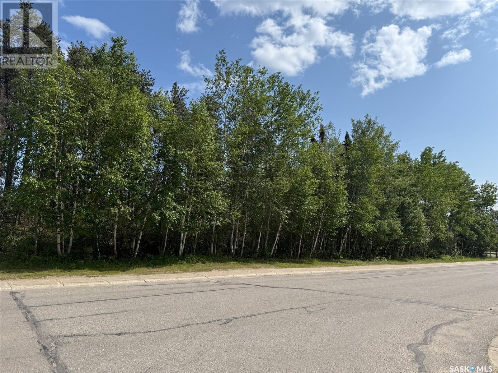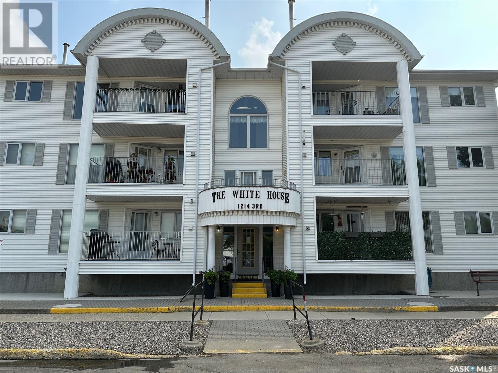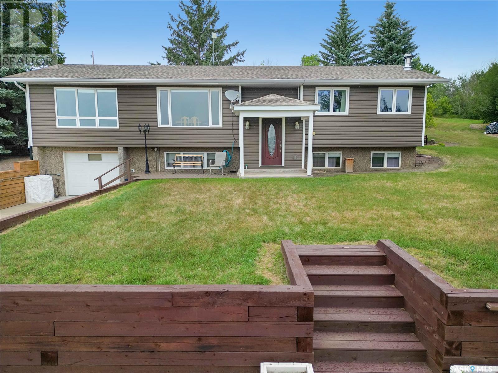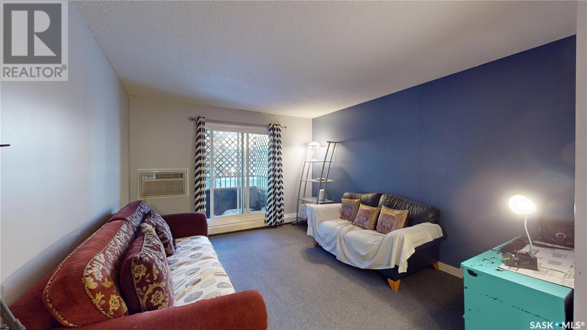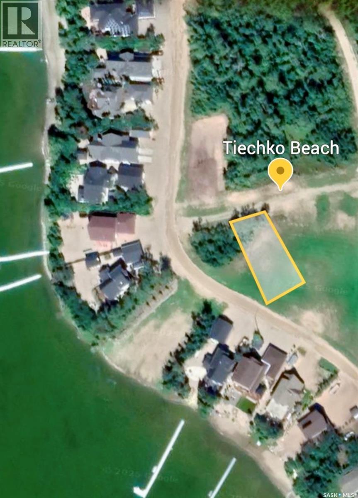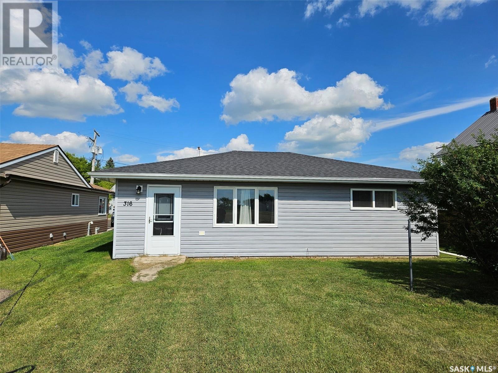Congdon Farm
Enniskillen Rm No. 3, Saskatchewan
Congdon Farm (3 quarter block) – RM of Enniskillen, SK. The Congdon Farm presents an exceptional opportunity to acquire a 3-quarter block of prime agricultural land totaling 476 titled (ISC) acres, located just north of the U.S. border in the RM of Enniskillen. This contiguous parcel consists of three adjoining quarters of farmland—NW, NE, and SW 9-1-3 W2—offering efficiency and convenience for modern farming operations. The 2025 crop production features primarily canola and wheat, reflecting the productivity and versatility of the soil. The combined assessment value totals $904,100, with approximately 417 cultivated acres. The land is fully fenced, with some cross-fencing in place, providing additional flexibility for mixed-use or livestock operations. The home site features a spacious 1,895 sq. ft. bungalow (built in 1970) with a fully finished basement. The home has seen several updates, including a 200-foot well (2017), windows (2018), shingles (2018), and underground power (2021). Additional features include stucco and rock siding, a sump pump, air conditioning, a double garage with openers, and included appliances. The property is surrounded by a large, manicured yard site and includes a 40x100 shop/barn, ideal for storage or equipment. The seller is willing to subdivide the home site if a buyer is interested in purchasing the land only. This property combines productive farmland with a comfortable, well-maintained homestead—making it a rare opportunity in southeastern Saskatchewan. More details available upon request, or to schedule your private viewing of The Congdon Farm. (id:51699)
24 Ruby Crescent
Hudson Bay, Saskatchewan
Welcome to 24 Ruby Cres at Ruby Lake, Sk. This beautiful, very well maintained cabin is for sale. Built in 2005 it has 2 bedrooms and 1 full bath. Cabin has running water, sewer and power. The main living area is open concept so loads of room for company. Facing east is a super sized screen sunroom. With screens on 3 sides you are guaranteed to catch a breeze. Cabin comes fully furnished right down to the towels, bedding and forks/knives, tv etc. On the outside the cabin boasts large windows so great views from nearly everywhere. Mature birch trees provide plenty of shade. This is a 3 season cabin and only because the crawl space and floors have not been insulated. Crawl space approx 3 feet so if you wanted to insulate be a long weekend project!! Also included are mowers, few tools, wringer washer, pots, cushions etc. Call or text to setup appointment to view (id:51699)
211 Lakeside Crescent
Good Spirit Lake, Saskatchewan
If you are interested in building a lakehouse at a beautiful beach development, look here, second row at Tiechko Beach, Good Spirit Lake. The lot is serviced power at the road. It is located on a quiet crescent and is large enough build a big cabin/ house and still keep a private outdoor oasis. The public beach offers picnic areas, beautiful sand and will have play structures for the kids! Good Spirit Lake is located off Highway 9 near Canora or Highway 16 near Springside/ Yorkton. The development is beautiful and worth a drive to check out the area. There are building stipulations to retain the values and integrity of the whole beach. (id:51699)
1317 Connaught Avenue
Moose Jaw, Saskatchewan
Location, location, location! This 3 bedroom 2 bath extensively redone home less than 1 block from Sask Polytechnic Institute! Wheelchair accessible with a large floor-plan. Attached garage, nice deck off of the master bedroom, and a huge backyard! Major foundation work and additions with new windows, doors, floors, siding, insulation, electrical panel, plumbing, water heater, all completed last year! This is the one you have been looking for. Tenant in place! Owner financing available with agreement for sale! Reach out today to book your showing. (id:51699)
3030 Whitmore Avenue
Regina, Saskatchewan
Remarkably Rare Find! This 10-bedroom bungalow nestled in the heart of Lakeview presents endless possibilities for a new homeowner or investor. This one-of-a-kind 2,300 sq ft bungalow offers an exceptional opportunity for someone seeking an abundance of space. With 10 bedrooms on the main level - 6 of which feature private half baths and come furnished with beds, TV's & mini fridges, this property is ideal for large families, multi-generational living, supported housing, or a unique investment venture. The main floor also includes a nice size family & dining area, fully updated 4-piece accessible bathroom, an additional half bath in the common area, and a refreshed kitchen. All with new flooring and paint throughout. The 2016 addition is built with ICF construction and brings modern upgrades including spray foam insulation, a plumbed-in fire sprinkler system and all bedrooms wired for SaskTel & Access. Recent mechanical updates include a new furnace and air exchanger (2023), updated wiring (2023), and roof (2017). The basement under the original home features a laundry room, a 3-piece bath, and two additional bonus rooms that could function as dens, guest rooms, office or flex space. This is a truly unique property that must be seen to be fully appreciated. Whether you're looking for space, flexibility, or a specialized living setup, this home delivers. Contact your realtor today for your private viewing. (id:51699)
300 South Shore Estates
Paddockwood Rm No. 520, Saskatchewan
Open skies, natural surroundings, and a prime location—300 South Shore Estates offers 1.24 acres in a growing lake country community just minutes from Emma Lake and Christopher Lake. Backing onto a future park space with a planned path, this lot is ideally positioned to take in peaceful views of the surrounding landscape and environmental reserve. The irregular shape gives you flexibility in positioning your home within the lot, while architectural controls ensure a cohesive, high-quality community feel. Whether you're looking to build your year-round home or a seasonal retreat, this property offers the space and setting to do it right. South Shore Estates blends quiet northern living with modern convenience—golf, groceries, and recreation are all close by! Reach out today and discover more about making 300 South Shore Estates your own. (id:51699)
270 Kensington Avenue
Estevan, Saskatchewan
Prime Bare Land Opportunity – Ready for Development This is your chance to invest in a prime piece of bare land, perfectly suited for your next commercial or industrial project. Strategically located with 120V three-phase power available nearby, this property offers the essential infrastructure needed to support a wide range of development possibilities. With its level terrain and accessible location, the site is construction-ready, minimizing your prep time and costs. Whether you're planning to build a shop, warehouse, or multi-use facility, this parcel presents a rare opportunity to shape your vision from the ground up. Don’t miss out on this high-potential development lot—opportunities like this don’t come around often. (id:51699)
1463 Studer Street
La Ronge, Saskatchewan
Prime residential development opportunity in the beautiful northern community of La Ronge. This well-situated lot, part of a row of available properties on a desirable street, backs onto a new subdivision zoned R2. Enjoy access to connect to municipal water and sewer, plus the convenience of being within walking distance to numerous amenities. Perfect for a single-family home or multiple dwellings! Opportunity to purchase to one or multiple lots. Information about building requirements and bylaws can be obtained for more information contact for details. (id:51699)
Rm Of Gravelbourg Farm
Gravelbourg Rm No. 104, Saskatchewan
Set just 15 minutes from Gravelbourg, this full quarter section is more than a farm—it’s an opportunity to build the life you’ve been dreaming of. With 159.67 titled acres, a mature treed yard, and a long list of thoughtful upgrades, this property offers space to breathe, grow, and settle in for the long haul. The 4-bedroom, 2.5-bath home is spacious and solid, offering room for family, guests, and all the possibilities that come with country living. A series of upgrades—including newer windows, a fully renovated kitchen, high-efficiency furnace, and updated hot water heater—mean the heavy lifting has already been done. It’s a home that’s been well cared for and is ready for its next chapter. Outside, an impressive 1,100 sq ft covered and screened deck with hot tub invites year-round relaxation and entertaining. The yard is well sheltered by mature trees, providing privacy, beauty, and windbreak... a rare find on the open prairie. The outbuildings add tremendous value: a heated shop, a large quonset, and a second heated building formerly used for leafcutter bee storage. With permanent water, fenced pasture, and wide-open skies, the property is set up for livestock, hobby farming, or simply enjoying life at your own pace. The property includes approximately 117 cultivated acres of grain land with a soil class G rating, offering reliable productivity and strong long-term potential. Whether you're expanding an existing operation or starting fresh, this land provides a solid foundation for a variety of crops in a proven agricultural area. Whether you're looking to escape the city, expand your operation, or start something new, this is a chance to step into a well-established acreage with room to grow and dreams to realize. (id:51699)
10 Applewood Place
Corman Park Rm No. 344, Saskatchewan
A gorgeous country oasis just 6 km from the city! This stunning 1,850 sq ft bungalow sits on 1.37 acres of treed land on a quiet cul-de-sac in desirable Applewood Estates. With quality craftsmanship, thoughtful design, and beautiful custom touches throughout, this home blends modern luxury with country charm. The exterior features natural wood beams, stone accents, and a covered front veranda with a landscaped front yard and stone path leading to the entrance. Inside, large windows fill the space with natural light, and custom blinds are installed throughout. At the front is a spacious office, followed by an open-concept living area with a gas fireplace and rustic brick hearth. The main living area opens to a covered deck overlooking your private backyard filled with mature trees and Saskatoon berry bushes. The kitchen features custom cabinetry, quartz countertops, stainless steel appliances, a tile backsplash, open shelving, and a butler’s pantry with extra cabinets and storage. Two large bedrooms and a full 4-piece bathroom sit on one side, while the other wing includes a mudroom, 2-piece powder room, and a laundry room with custom cabinets, a sink, and access to the triple attached garage. The private primary suite offers serene backyard views, a walk-in closet, and a luxurious 5-piece ensuite with double sinks, standalone tub, and tiled shower. The fully finished basement includes two additional bedrooms, a massive family room, and a games room—perfect for entertaining or relaxing. Enjoy sunsets, wildlife, and peace and quiet just minutes from city amenities. Applewood Estates is only 4 minutes from south Costco and everything you need. (id:51699)
412 Railway Avenue
Belle Plaine, Saskatchewan
Looking for the perfect lot to build your dream home in the town of Belle Plain? This double lot could be just the place for you! The lot is situated on the North end of the town. All services are at property line or across the road. Located only 25 minutes to Regina or Moose Jaw making Belle Plain the perfect town to commute from. Excellent opportunity to build your dream home! Quick possession available! Reach out today with any questions! (id:51699)
837 Prospect Avenue
Oxbow, Saskatchewan
This beautifully renovated 1,380 sq ft home sits on four spacious lots and offers 5 bedrooms, 3 bathrooms, and countless upgrades that blend style and function. Since 2012/13, nearly every inch of this property has been thoughtfully updated—including a new furnace and central A/C installed less than a year ago, offering peace of mind and year-round comfort. Step inside to soaring vaulted ceilings and pot lights that create a bright, airy atmosphere. The high-end Electrolux kitchen includes stainless steel appliances, a gas range, and loads of counter space—perfect for family meals and entertaining. Just off the dining area, you’ll find a custom wet bar with a bar fridge, ice maker, and dishwasher—ideal for summer gatherings with easy access to the large deck and expansive yard. A natural gas BBQ is included for your convenience. The main floor includes two bedrooms, including a serene primary suite with new carpet, a walk-in closet, and a 2-piece ensuite. Downstairs, the fully finished basement offers three more bedrooms, a cozy family room with new carpet, a stylish office nook, and a 4-piece bath featuring a luxurious steam shower with integrated lighting and sound—complete with a lifetime warranty. A well-designed laundry room makes daily tasks a breeze. Outside, the home boasts updated siding and shingles for modern curb appeal, a spacious back deck with a natural gas BBQ hookup overlooking the expansive yard, and an oversized single attached garage with a 14x24 parking space plus a 10x11 workshop or storage area. With quality finishes, smart upgrades, and an incredible amount of outdoor space, this move-in-ready property is truly one of a kind. Schedule your private viewing today and discover all this exceptional home has to offer. (id:51699)
415 1st Avenue
Turtleford, Saskatchewan
Raised bungalow in the town of Turtleford, SK. This home has two bedrooms, a full bath, a kitchen/dining area, a living room, and a large utility room on the main. The lower level has two one-bedroom suites with each having a kitchen/dining/ living area, and a ¾ bath. There is shared laundry on the lower level. There is a large backyard and a single unheated garage on the side yard. Updates: 2018 basement double pane windows, 2020 new front deck, 2021 main floor double pane windows, 2022 high-efficiency washer, 2023/24 exterior painted, new fridge and stove in basement units, new fridge on main, new flooring in living room and bedrooms on main and lower-level suites. This property is an excellent opportunity for an investment or for the owner to live on the main level and generate income from the two lower-level suites. (id:51699)
504 Mistusinne Crescent
Mistusinne, Saskatchewan
Welcome to your ideal lake getaway or full-time home in the community of Mistusinne, just steps from Lake Diefenbaker. This fully finished bi-level cabin offers 4 bedrooms, 2 bathrooms, and the comfort of year-round living. The home and garage were also meticulously built with 2x6 walls to ensure energy efficiency, and the home also has 9" walls and is wired for a generator. The main level features a bright and open floor plan with a spacious kitchen, dining, and living area perfect for entertaining. Large windows provide plenty of natural light. Another feature is an air exchanger. The lower level is fully finished with additional bedrooms, a second bathroom, and a large family room, giving everyone space to enjoy. Outside, a large heated 2-car garage provides ample storage for lake gear, ATVs, or tools, with plenty of room for a workshop or hobby space. There is a garden shed that is included as well. Enjoy an additional entertainment area outside with a covered deck. Whether you're looking for a summer escape or a four-season home near the water, this well-kept home in Mistusinne offers the best of both worlds. The cabin furniture is potentially negotiable. We have a video tour available! (id:51699)
1455 Studer Street
La Ronge, Saskatchewan
Prime residential development opportunity in the northern community of La Ronge. This well-situated lot, part of a row of available properties on a desirable street, backs onto a new subdivision zoned R2. Enjoy access to connect to municipal water and sewer, plus the convenience of being within walking distance to numerous amenities. Perfect for a single-family home or multiple dwellings! Opportunity to purchase to one or multiple lots. Information about building requirements and bylaws can be obtained for more information contact for details. (id:51699)
1451 Studer Street
La Ronge, Saskatchewan
Prime residential development opportunity in the northern community of La Ronge. This well-situated lot, part of a row of available properties on a desirable street, backs onto a new subdivision zoned R2. Enjoy access to connect to municipal water and sewer, plus the convenience of being within walking distance to numerous amenities. Perfect for a single-family home or multiple dwellings! Opportunity to purchase to one or multiple lots. Information about building requirements and bylaws can be obtained for more information contact for details. (id:51699)
1427 Studer Street
La Ronge, Saskatchewan
Prime residential development opportunity in the northern community of La Ronge. This well-situated lot, part of a row of available properties on a desirable street, backs onto a new subdivision zoned R2. Enjoy access to connect to municipal water and sewer, plus the convenience of being within walking distance to numerous amenities. Perfect for a single-family home or multiple dwellings! Opportunity to purchase to one or multiple lots. Information about building requirements and bylaws can be obtained for more information contact for details. (id:51699)
1307 Studer Street
La Ronge, Saskatchewan
Prime residential development opportunity in the northern community of La Ronge. This well-situated lot, part of a row of available properties on a desirable street, backs onto a new subdivision zoned R2. Enjoy access to connect to municipal water and sewer, plus the convenience of being within walking distance to numerous amenities. Perfect for a single-family home or multiple dwellings! Opportunity to purchase to one or multiple lots. Information about building requirements and bylaws can be obtained for more information contact for details. (id:51699)
1447 Studer Street
La Ronge, Saskatchewan
Prime residential development opportunity in the northern community of La Ronge. This well-situated lot, part of a row of available properties on a desirable street, backs onto a new subdivision zoned R2. Enjoy access to connect to municipal water and sewer, plus the convenience of being within walking distance to numerous amenities. Perfect for a single-family home or multiple dwellings! Opportunity to purchase to one or multiple lots. Information about building requirements and bylaws can be obtained for more information contact for details. (id:51699)
101 1214 3rd Street
Estevan, Saskatchewan
Welcome to this spacious and beautifully designed 2-bedroom + den condo, offering the ideal balance of functionality and style in a prime location. This bright and airy unit features an open-concept layout with generous living space, contemporary finishes, and thoughtful design throughout. The kitchen has ample cupboard and countertop space as well as a breakfast nook area. The living and dining areas have large windows and a walk out to a private balcony. This charming, compact balcony offers the perfect outdoor escape right at home; A pair of sleek, foldable chairs and a compact bistro table create a relaxing spot for morning coffee or evening drinks. Both bedrooms offer ample natural light, large closets, and room for king or queen-size beds. The primary bedroom also includes an ensuite for added convenience. The Den is perfect for a home office, guest room, or reading nook. All of the flooring has been updated with hardwood in the living room, dining room and den, carpet in the bedrooms and linoleum in the kitchen, laundry and bathrooms. Heated underground parking and walking distance to banks, church, shopping, and restaurants complete this convenient living condominium. (id:51699)
6 Valley View Drive
North Battleford Rm No. 437, Saskatchewan
Tucked away in the scenic setting of Island View Estates, this 4-bedroom, 3-bathroom renovated home offers a rare chance to enjoy quiet country living with panoramic views of the river valley — all just a short drive from the city. Set on 2.53 beautifully landscaped acres, this property strikes a great balance between privacy, functionality, and comfort. The main floor features a spacious layout with large windows in the living and dining rooms that let in plenty of natural light while showcasing the stunning views beyond. The kitchen is a standout and generous in size, thoughtfully laid out, and complete with a stainless steel island, natural gas burner, and ample cupboard and counter space. A window over the sink offers a perfect vantage point into the backyard. Just off the kitchen is a convenient space for laundry, storage and freezer space. One unique feature is the dedicated hot tub room — a comfortable spot to relax and unwind year-round. Three bedrooms are located on the main floor, including the primary suite with its own 2-piece ensuite. The updated main bathroom has been fully renovated and includes a tiled tub surround, updated vanity, and modern vinyl tile flooring. Downstairs, the walk-out lower level offers a cozy family room with a wood-burning stove, a fourth bedroom, a 3-piece bathroom, and tons of storage. The lower level also provides direct access to the heated single attached garage with radiant heat — perfect for Saskatchewan winters. Outside, the property is well set up for enjoying acreage life. There’s a large shop currently set up as a butcher shop with a walk-in freezer, a spacious garden, fruit trees, a fire pit area, and multiple sheds for added storage. The yard has been shaped and maintained with care, offering plenty of room to play, work, or simply take in the peaceful surroundings. If you’re looking for space to breathe, room to grow, and a slower pace without giving up proximity to town, this property is well worth a look. (id:51699)
203 601 X Avenue S
Saskatoon, Saskatchewan
Wonderful and affordable 1 bedroom apartment in Meadowgreen. Please view the Matterport 3D virtual tour in this listing. This well-kept north-facing condo is within walking distance to WP Bate public elementary school for grades K-8, and it's close to lots of other amenities. There's a balcony off the living room and a storage room inside the unit. One parking stall is included and the condo fees cover the cost of heat and water. The fridge, stove and air conditioner come with the sale. Shared laundry is in the building. Call now for your own private viewing. (id:51699)
229 Lakeside Crescent
Good Spirit Lake, Saskatchewan
This is a great lot, second row at Tiechko Beach at Good Spirit Lake. The lot is serviced power at the road. It is located on a quiet crescent and is large enough build a big cabin/ house and still keep a private outdoor oasis. The public beach offers picnic areas, beautiful sand and will have play structures for the kids! Good Spirit Lake is located off Highway 9 near Canora or Highway 16 near Springside/ Yorkton. The development is beautiful and worth a drive to check out the area. There are building stipulations to retain the values and integrity of the whole beach. Call your REALTOR for a tour! (id:51699)
316 Clare Street
Arcola, Saskatchewan
316 Clare - AFFORDABE HOUSING HERE IN THIS DANDY SINGLE LEVEL 2 Bed 1 1/2 Baths Shows pride of ownership.. Detached Double Garage, RV parking, Asphalt drive off back alley. Wide entry door - zero grade entry...MOVE IN READY..... TASTEFULLY UPDATED.. IF YOUR CONSIDERING THE HISTORIC TOWN OF ARCOLA.... CALL REALTORS TO SCHEDULE A VIEWING HERE. (id:51699)


