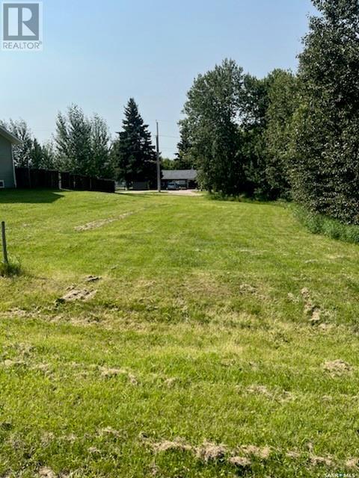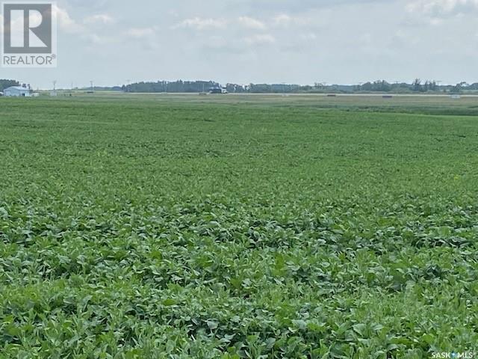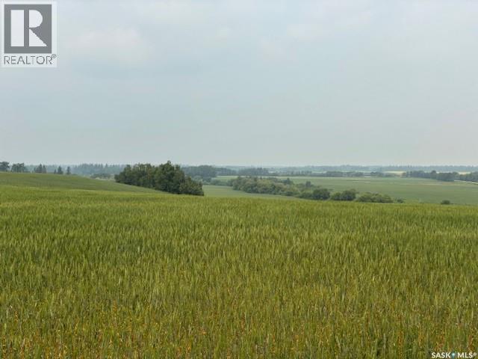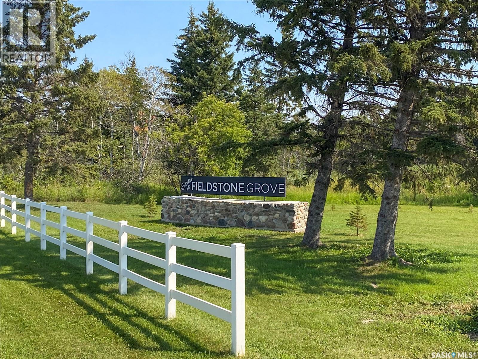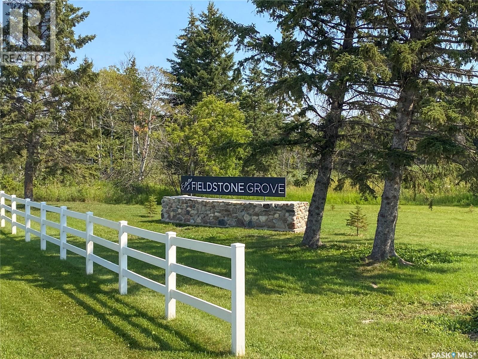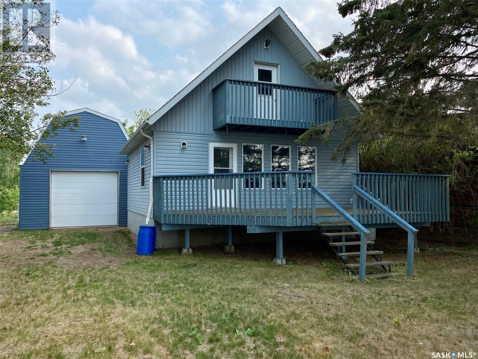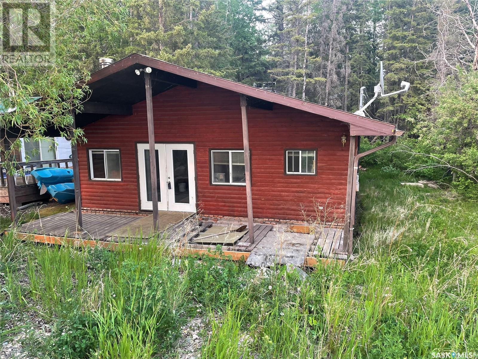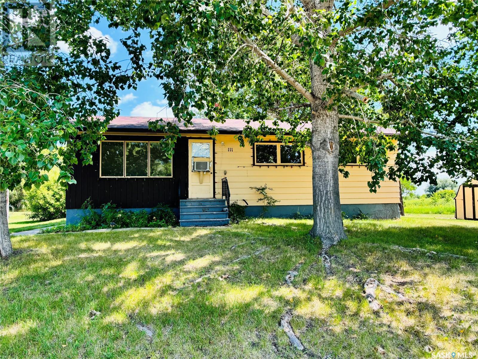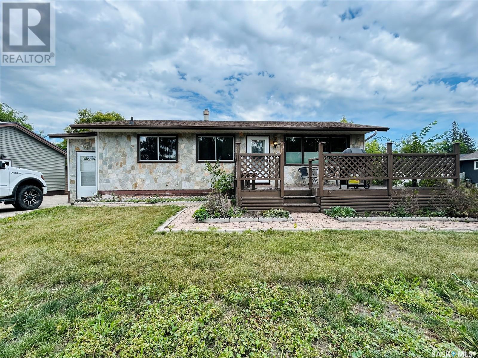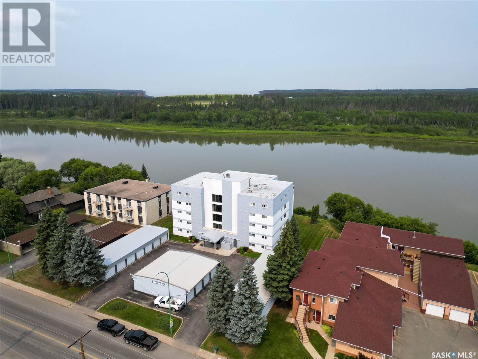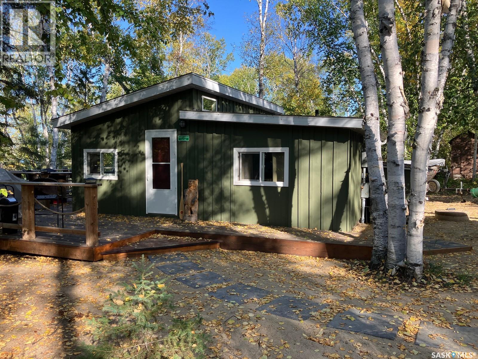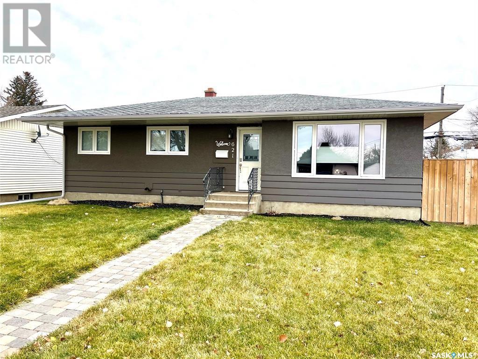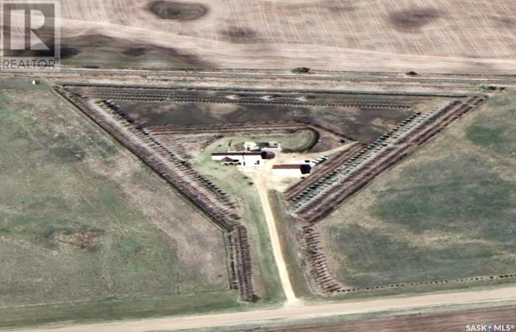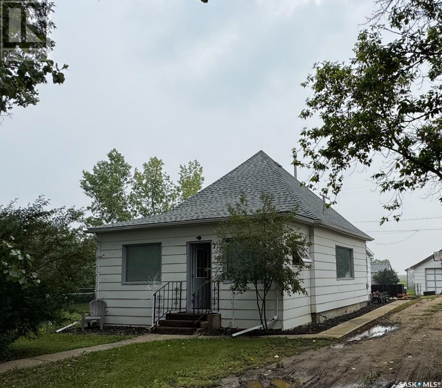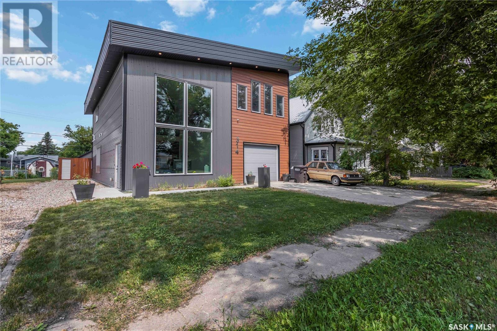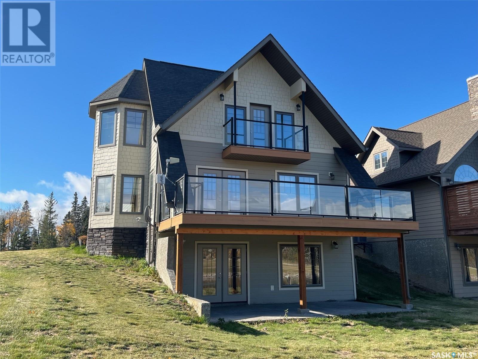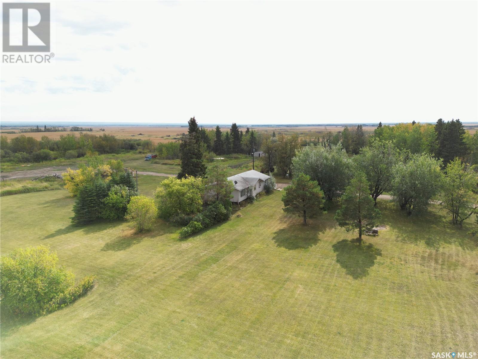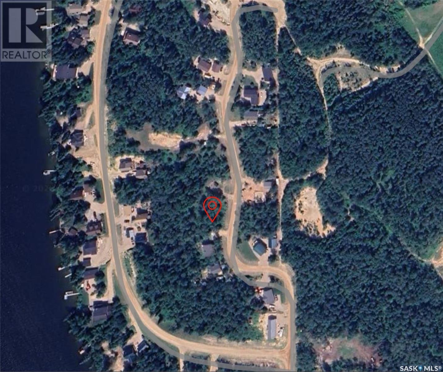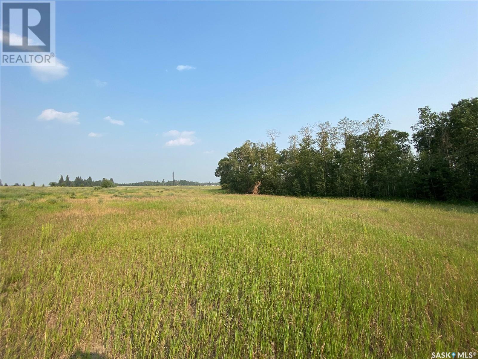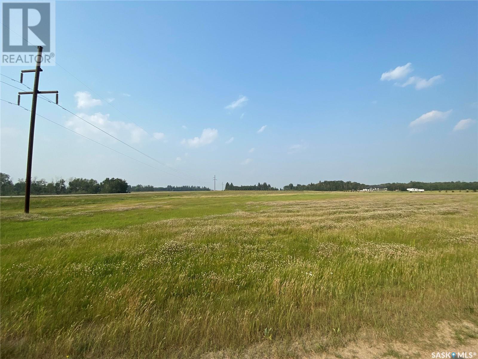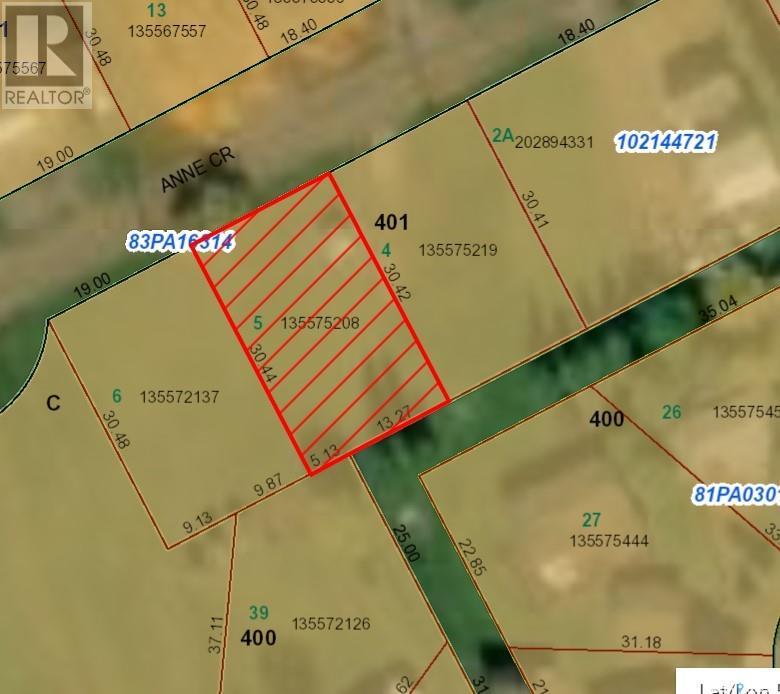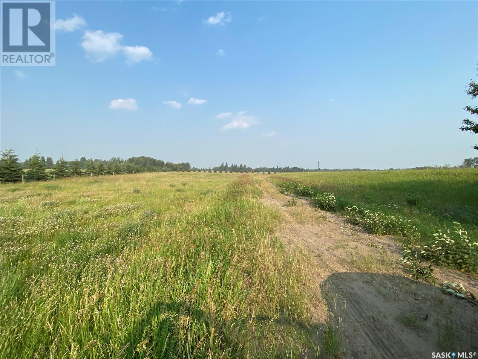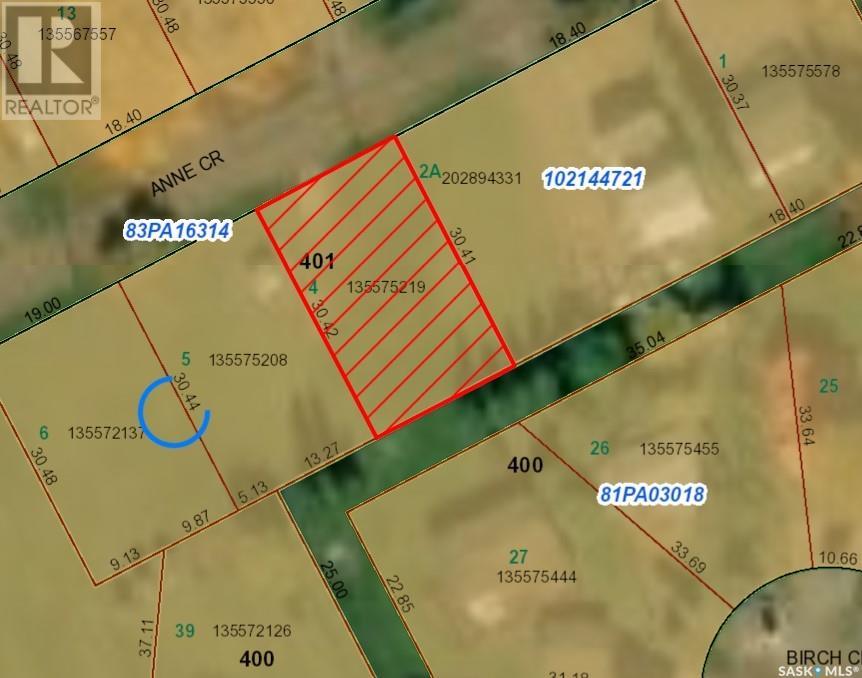212 5th Avenue N
Big River, Saskatchewan
Attractive lot for sale in Big River! Excellent location next to a fully treed green space. Back and front yard lined with mature trees along North edge. Design and build your dreamhouse on this large lot with plenty of room to grow! Call for more information, this lot won't last long! (id:51699)
Ferguson Land
Moosomin Rm No. 121, Saskatchewan
99.48 acres of valuable land on the north side of highway #1 at Moosomin SK.. Directly across the highway from Tim Hortons and the Co-op cardlock service station. Moosomin may be the most progressive town in Southeast Saskatchewan with potash mines ,oil wells, and the pipeline all providing jobs in close proximity. With a newer hospital and excellent doctors,, 3 major car dealerships as well as John Deere, IH , New Holland, and a short line machinery dealer, and Flaman rentals all drawing people from a large radius, it is a happening place. Hotels and fast food outlets have also chosen to set up business in the thriving town of Moosomin The RM and the town are currently in the process of a $10 million upgrade and expansion of there airport which points to further development of industry in the area. There are also numerous residential and commercial developments in progress at this time.More jobs and more people. This piece of land could be a diamond in rough and can be rented for top dollar for ag until it realizes its true potential as commercial development land. (id:51699)
Sadowski Farm
Keys Rm No. 303, Saskatchewan
Excellent opportunity to own this quarter section of farmland in the R.M. of Keys. 10 acres of Yard site has recently been subdivided off, leaving approximately 110 acres of cultivated land. Topography ranges from T1-T4. S1 Stones - none to few. Current tenant with lease in place. (id:51699)
Unit 20 Estates At Fieldstone Grove
Moosomin Rm No. 121, Saskatchewan
Welcome to the Estates at Fieldstone Grove! This new development is nothing short of amazing; featuring 26 mature lots, a beautiful beach/pond that greets you as you drive in, and walking/hiking trails throughout! This gated community is just what Moosomin has needed and it's sure to impress! Best of all, you will have natural gas, town water, and pavement access; making this private oasis that much more convenient! Beautiful 0.23 acre lot, wide open, full lake access, faces west with good elevation. Beautiful sunrise and sunset views! (id:51699)
Unit 15 Estates At Fieldstone Grove
Moosomin Rm No. 121, Saskatchewan
Welcome to the Estates at Fieldstone Grove! This new development is nothing short of amazing; featuring 26 mature lots, a beautiful beach/pond that greets you as you drive in, and walking/hiking trails throughout! This gated community is just what Moosomin has needed and it's sure to impress! Best of all, you will have natural gas, town water, and pavement access; making this private oasis that much more convenient! This beautiful lot is 1 acre, has great west exposure, well-treed with a playground next door. This lot is now cleared and could have a walkout basement, good east/west views! (id:51699)
19 Diehl Drive
Leask Rm No. 464, Saskatchewan
Location, Location, Location! Blissful Lakefront Cabin with Gorgeous Views! Conveniently located in peaceful surroundings and only minutes from Martins Lake Regional Park, this one and a 1/2 story 3BR/1BA cabin welcomes a heavily treed end lot, vernacular architecture, and an expansive deck. Once inside, you find faux wood floors, neutral colour scheme, an open flowing floorplan, and a spacious living room with a wood-burning stove. After a day of fishing, water sports or hiking, whip up a delicious meal in the fully equipped kitchen featuring white appliances, an electric stove, and ample white cabinetry. Sleep easy and rest in the master bedroom, which has access to a deck with lake views! Two additional bedrooms may be ideal for children or guests. Other features: NEW shingles on cabin, huge 18’ X 30’ heated shop with 9’ drive-through doors, 10’ X 28’ detached shop with storage, 20-minute drive to groceries, only 1-hour from Saskatoon city limits, and more! Call now for a tour! (id:51699)
1237 425 115th Street E
Saskatoon, Saskatchewan
Fantastic top-floor corner unit condo in the well-maintained Forest Grove Village complex, located just 7 minutes from the University of Saskatchewan, right next to two elementary schools and within walking distance to University Heights shopping. This bright end unit is set apart with an extra side window for added natural light and features laminate flooring throughout the living room and bedrooms, with ceramic tile in the kitchen, dining area, and both bathrooms—no carpet throughout. The spacious layout includes a large in-suite storage room that can double as a small office or laundry room, and a patio door off the living room opens onto a good-sized balcony with a private storage shed. The unit is in excellent condition, includes in-suite laundry, and comes with all appliances, including a new stove (2025),washer & dryer (2022) and portable AC. One electrified parking stall is included, with ample street parking available. Residents also enjoy access to a recreation facility featuring a racquetball court, pool tables, shuffleboard, fitness/gym area, and amenities room. The complex has seen many recent upgrades, including new windows, shingles, and siding, giving buyers and investors confidence in the property’s appearance and upkeep. This is a great opportunity for first-time buyers or investors—contact your REALTOR® today for a private viewing! (id:51699)
Lot 9 Sub 5
Meeting Lake, Saskatchewan
Lakefront Lot at Meeting Lake – Build Your Dream Escape Rare opportunity to own a lakefront lot at Meeting Lake! The existing cabin on site is of little to no value, but the true gem here is the prime location — right on the water. Whether you’re looking to build new or want to salvage the cabin, this property offers unbeatable access to lake life. Enjoy peaceful views, boating, fishing, and family time on one of Saskatchewan’s prime recreational lakes. With utilities nearby and mature trees surrounding the lot, this is your chance to secure a blank canvas for your future retreat. (yearly lease is $1960.00) Lakefront doesn’t come up often — act fast. (id:51699)
111 Stephens Street
Gainsborough, Saskatchewan
Welcome to this cozy 2-bedroom, 1-bath home full of character and potential. Nestled in a quiet, established neighbourhood in a quaint community, this home offers a functional floor plan — making it the perfect canvas for your personal touch or investment vision. Inside, you'll find a spacious living area with abundant natural light and rich-toned laminate flooring that adds warmth to the space. The bright kitchen and dining room maintain their vintage charm, while offering a great foundation for future upgrades. Both bedrooms are comfortably sized, and the home includes a dedicated laundry room with an extra toilet for added convenience. This dedicated laundry room could easily be turned into a mud room if you decide to add an additional entrance or attach a garage to the side of the home. The possibilities are endless! The unfinished basement provides excellent storage or the opportunity to expand your living space as desired. It also includes two working sump pumps and a dedicated sandpoint water system. Outside, enjoy mature trees and a peaceful setting, all within a short distance of all the local amenities that Gainsborough has to offer. Whether you're a first-time buyer, investor, or DIY enthusiast, this home is a rare opportunity to build equity and make it your own. Schedule your showing today! (id:51699)
530 3rd Avenue
Esterhazy, Saskatchewan
AFFORDABLE and MOVE-IN READY! Step inside this beautiful home to find a large heated porch with a big closet and access into the kitchen. The eat-in kitchen offers lots of cupboard space and is partially open to the spacious living room with access onto the front deck. Lots of natural light pours into this space from the south facing windows making it so nice and bright. 3 decently sized bedrooms and an updated 4pc bathroom complete the main level. The full, finished basement was recently renovated this year and is sure to impress! It offers an additional 2 bedrooms, a large family room, and 3pc bathroom with a beautifully tiled shower! The utility room has more than enough storage space and UPDATED mechanicals! Outside you'll find a large yard with a detached garage! Call today to view! (id:51699)
1d 516 River Street E
Prince Albert, Saskatchewan
Winter Sale, Immediate Possession! Prime location meets prime unit in this 2 bedroom, 2 bathroom main floor condo in the Riviera building. Enjoy stunning views of the North Saskatchewan River and green space from the open concept living and dining area with gleaming hardwood floors. The u-shaped white kitchen offers pass-through counter and seamless views of the living space. Step out onto the covered patio with direct access to the green space. Both bedrooms are spacious, with the primary featuring a 2-piece ensuite. Additional highlights include a large foyer with closet, in-suite laundry, elevator access, lounge amenities, single garage parking spot, and wheelchair accessibility. (id:51699)
1 Birch Place
Nipawin Rm No. 487, Saskatchewan
Immerse in serenity at this beautiful lake property at Gingira Subdivision at Tobin Lake. Being the front row cabin it is located on 0.31 acres and offers spectacular views of Tobin Lake from the deck as well as from inside the building. This cabin has been taken down to the studs (with some exclusions) and rebuilt. The cabin features the open concept living/kitchen area with the natural gas stove as the primary source. There are 2 cozy bedrooms with electric heat as a backup and a 3-piece bathroom. Water is hauled to the property and there is an electric water heater; sewer is holding tank. Additionally there is a bunk house with an electric fireplace for your extra guests. Most of furnishings are included in the sale. Tobin lake is known for the world class fishing. Golf course near by. Come and enjoy the tranquility of this peaceful retreat! (id:51699)
621 Central Avenue S
Swift Current, Saskatchewan
621 Central AVE S is renovated top to bottom and checks all the boxes. Step into this home and instantly be IMPRESSED with all of the updates. Open concept kitchen, dining and living area. Bright white kitchen with pantry and moveable island is as beautiful as it is functional. Kitchen appliances included in list price. The main floor boasts three bedroom and a nicely updated 4 pc bath. Lots of storage throughout this home. Head downstairs to a cozy basement with lush carpet that is ready for some movie nights. You will also find an additional bedroom, bathroom, office and spacious laundry/utility room with double storage closets. Outside you can enjoy a private fenced back yard complete with deck and garden boxes for the green thumb. The fellas will be happy with the 24x24 detached garage that opens to paved alley. Updates galore, underground sprinklers, quiet family friendly neighborhood and much more. Walking distance to school, golf, rink, swimming pool, and golf. This is a fine location year round. (id:51699)
Prychak Acreage
Orkney Rm No. 244, Saskatchewan
PRIME REAL ESTATE ON THE OUTSKIRTS OF YORKTON.... Welcome to the Prychak Acreage! A turn-key property consisting of a 2,010 square foot Ranch Style home with a large shop, attached double car garage, and 10.4 acres just 1 km from the vibrant & diverse city of Yorkton. Upon arrival you are greeted to a well sheltered, move in ready home boasting all the features that one would expect to see in a modern day home! Pride of ownership is evident and so is there much value within! Boasting 5 bedrooms, 3 baths with a full finished ICF basement it is fit for a large family and the open concept design will be sure to please! This 2007 home is sure to check off all the boxes and more featuring; natural gas heating, seamless metal roof, main floor laundry, central air conditioning, state of the art appliances, patio doors off the dinning area, kitchen pantry, walk in closet(s), an en-suite off the master bath with soaker tub, automatic garage door opener(s), air exchanger, RO water system, water softener, custom window treatments, water softener, T.V Mounts and TV's, satellite dish, alarm system, electric fireplace, deck, and natural gas BBQ hookup. The full finished basement is fabulous! Featured is an exquisite wet bar for entertainment! But it's more then a wet bar, it's a full kitchen featuring a built in oven and countertops that glisten under the accent lighting. The ambience is like no other and it all leads to a set of french doors that open up to a spacious bonus room! Relax and enjoy your days in a peaceful outdoor setting... a backyard oasis consisting of patio, hot tub and firepit area towered over by a large pergola! The abundance of lush trees enclose the garden and spectacular yard site. The large shop can store all your recreational vehicles and more! Don't let a rare opportunity pass you by! Have the luxury of city amenities at your fingertips just minutes away while still enjoying life on an acreage!. Call for more information or to arrange a viewing. (id:51699)
215 Kerry Street
Limerick, Saskatchewan
Located in the Village of Limerick in a great location on a very nice lot. Come check out this awesome Bungalow! You will love the large, fenced yard, complete with a firepit area. Enjoy the back deck with direct access to the back porch. The front of the home is accessible through the large verandah. You will notice the large living room features lots of natural light through the big windows. The eat-in kitchen has room for a small table. Main floor laundry is a definite convenience. The bathroom is spacius with a tub/shower unit and newer toilet. There are two bedrooms with lots of room for dressers. The basement is unfinished. Limerick is a great community with a general store, bar with amazing food, town office, post office, community hall and Co-op fuel station with hardware and farm items. A short trip from Assiniboia. Come have a look today! (id:51699)
314 Fifth Avenue E
Watrous, Saskatchewan
Welcome to this beautiful, newly built home showcasing modern elegance and thoughtful design. Featuring sleek, contemporary finishings, this residence boasts soaring high ceilings and a seamless open-concept layout, perfect for both entertaining and everyday living. Although the current home is set up as a one bedroom home, it is designed a as a three bedroom and the two extra bedrooms can be completed. The gourmet kitchen flows effortlessly into the spacious living and dining areas, creating a bright and airy ambiance. The property includes a double attached garage for convenience, plus a single detached garage for additional storage or workspace. Step outside to enjoy an inviting outdoor kitchen, ideal for al fresco dining, complemented by a practical shed for extra storage. This home combines luxury, functionality, and modern style in every detail. (id:51699)
4 Neis Access Road
Lakeland Rm No. 521, Saskatchewan
Great opportunity to own your own year round home at gorgeous Emma Lake. This lovely 2 story home was built in the Laurel Green subdivision, which is a gated community, in a bare land condo, which means you own your home and have a titled lot but you share in the common area costs ,such as common area electricity, snow removal, grounds maintenance, which is covered by the condo fees. This unit is supplied with well water and has a shared septic system, water and septic are billed twice a year based on your consumption. The basement has a 200 gal holding tank for drinking water. The home itself was done in higher end finishing using mainly hardwood and ceramic tiles. There is over 2400 sq ft of living space with the basement. Main floor features an open concept design with plenty of dark maple cabinets and all appliances included, built in dishwasher replaced approx 2 years ago,nice open living room/dining area. Main floor also has patio doors to a large 12X26 foot deck, and direct entry to a huge 26X30 ft. garage for all the toys. Upstairs has 2 bedrooms and a large 4 piece bath with separate glass and tile shower and a huge soaker tub. There is also a huge bonus room over the garage with a large walk in closet, making a great family room or could be used as another bedroom. Sq. footage of home includes the bonus room. The basement is developed with a large bedroom with a walk in closet, a family room with a walk out doors to main ground patio, 3 piece bath with a glass enclosed walk in shower, large vanity and 1 piece toilet. Both basement and garage have been roughed-in for in-floor heat. Please call for more info. Listing agent and wife are owners of the property. (id:51699)
Temple T
Hudson Bay Rm No. 394, Saskatchewan
10 acres located south of the town of Hudson Bay. 3 bed/2 bath. Small animal shelter and watering bowl. Yard has large mature trees for privacy. Call today to view. (id:51699)
Lot 13 Sunset Cove
Big River Rm No. 555, Saskatchewan
Time to get away from the busy life and head to the lake! This development on Cowan Lake offers private boat launch and lake access for cottage owners, a community area for gatherings and pristine forest and lake living unparalleled. Just minutes away from the town of Big River, you have the best of both worlds with everything you need to enjoy summer and winter fun nearby. The lot is .38 acre and offers a clean slate and plenty of space to build your family’s summer home to enjoy for generations to come. Come take a look. (id:51699)
Lot 4, Diamond Road
Garden River Rm No. 490, Saskatchewan
Beautiful acreage building site, 8.24 acres in an exclusive subdivision. Located only 17 minutes from Prince Albert and services to the property line. Seller states that the natural gas is prepaid up to 50 metres and power is prepaid up to 80 metres. Building restrictions are in place to maintain property values but restrictions allow for animals. Taxes not assessed. The RM has approved 3 year tax exemption for new homes being built. There are five 6-8/acre country residential lots left in this subdivision, starting @ $49,900. Directions: Take Hwy #55 to Garden River bridge, watch for signs, take 2nd left hand turn past bridge lot on right hand side. (id:51699)
Lot 10, Diamond Road
Garden River Rm No. 490, Saskatchewan
Beautiful acreage building site, 7.13 acres in an exclusive subdivision. Located only 17 minutes from Prince Albert and services to the property line. Seller states that the natural gas is prepaid up to 50 metres and power is prepaid up to 80 metres. Building restrictions are in place to maintain property values but restrictions allow for animals. Taxes are not assessed. The RM has approved 3 year tax exemption for new homes being built. There are five 6-8/acre country residential lots left in this subdivision, starting at $49,900. Directions: Take Hwy #55 to Garden River bridge, watch for signs, take 1st right hand turn past bridge lot on left hand side. (id:51699)
9 Anne Crescent
Candle Lake, Saskatchewan
Cleared lot for sale on the west side of Candle Lake located in the Sackett's south subdivision. The lot size is 99.78 x 62 ft. Walking distance to pristine water and 3 sandy beaches plus a boat launch is close by also. Services of gas, power and tel are on the main road in front of the property. 3 other lots are available adjacent to this lot. Buy one or all. Great location!! (id:51699)
Lot 3, Diamond Road
Garden River Rm No. 490, Saskatchewan
Beautiful acreage building site, 6.58 acres in an exclusive subdivision. Located only 17 minutes from Prince Albert and services to the property line. Seller states that the natural gas is prepaid up to 50 metres and power is prepaid up to 80 metres. Building restrictions are in place to maintain property values but restrictions allow for animals. Taxes not assessed. The RM has approved 3 year tax exemption for new homes being built. There are five 6-8/acre country residential lots left in this subdivision, starting @ $49,900. Directions: Take Hwy #55 to Garden River bridge, watch for signs, take 2nd left hand turn past bridge lot on right hand side. (id:51699)
7 Anne Crescent
Candle Lake, Saskatchewan
Cleared lot for sale on the west side of Candle Lake located in the Sackett's south subdivision. The lot size is 99.78 x 62 ft. Walking distance to pristine water and 3 sandy beaches plus a boat launch is close by also. Services of gas, power and tel are on the main road in front of the property. 3 other lots are available adjacent to this lot. Buy one or all. Great location!! (id:51699)

