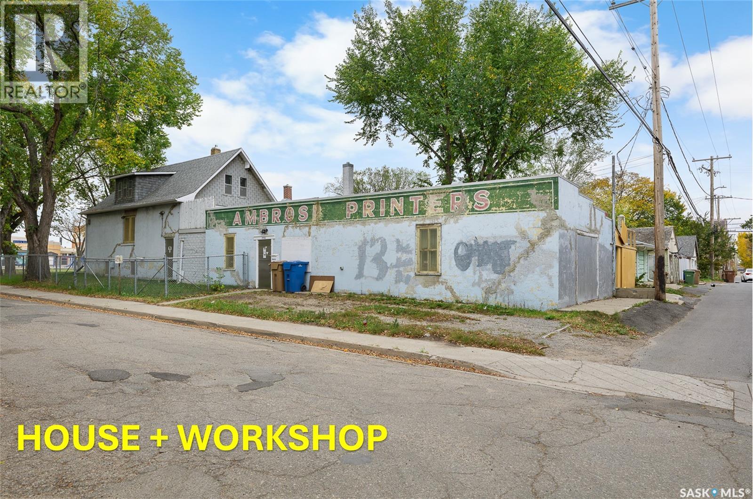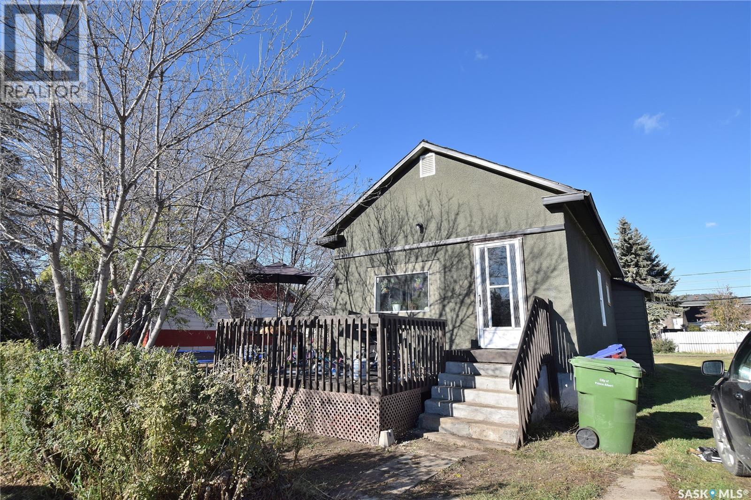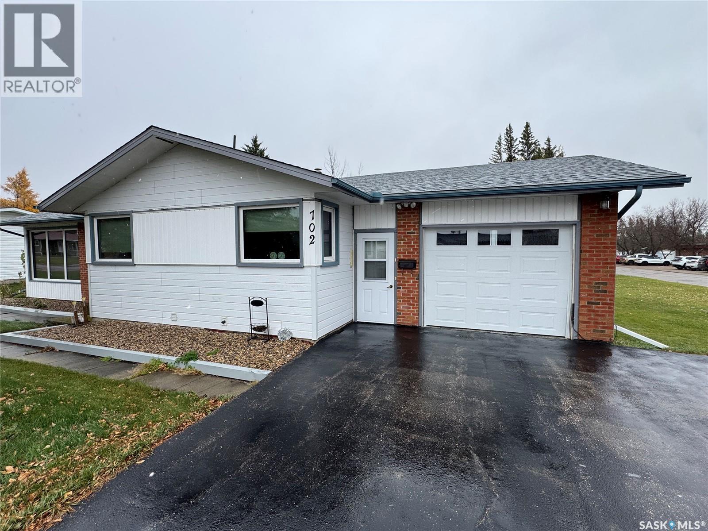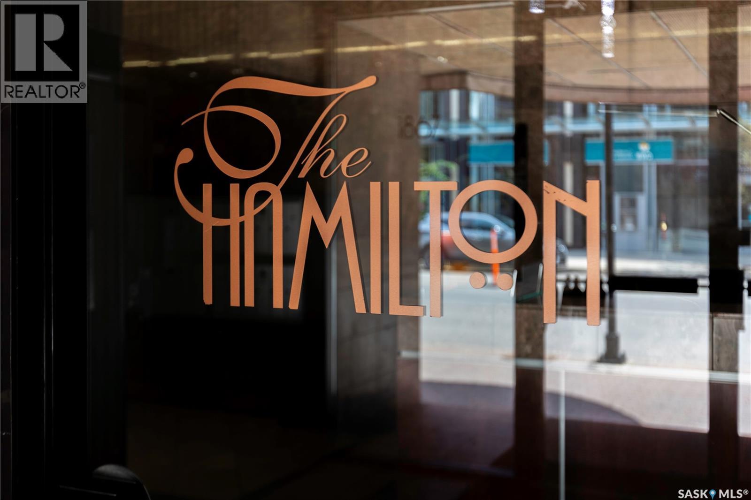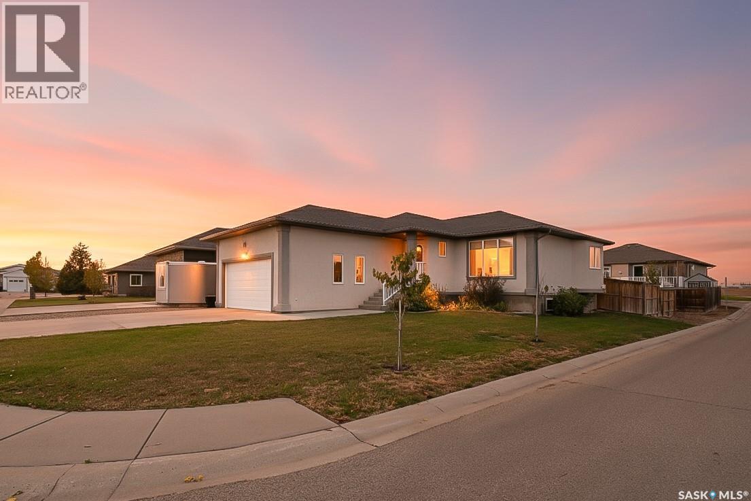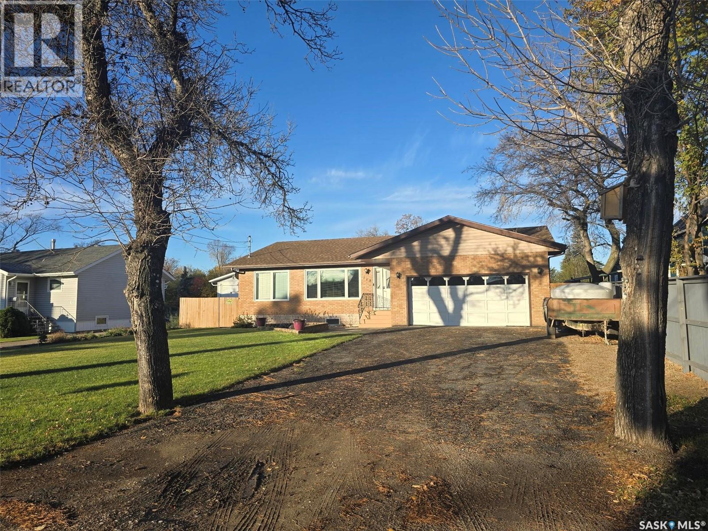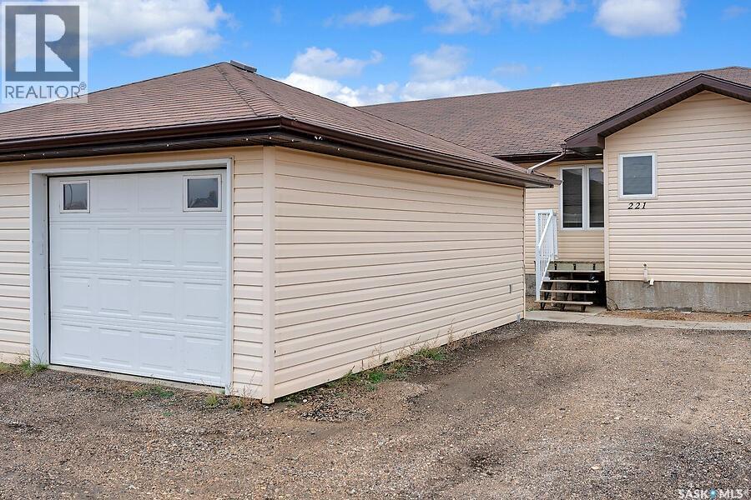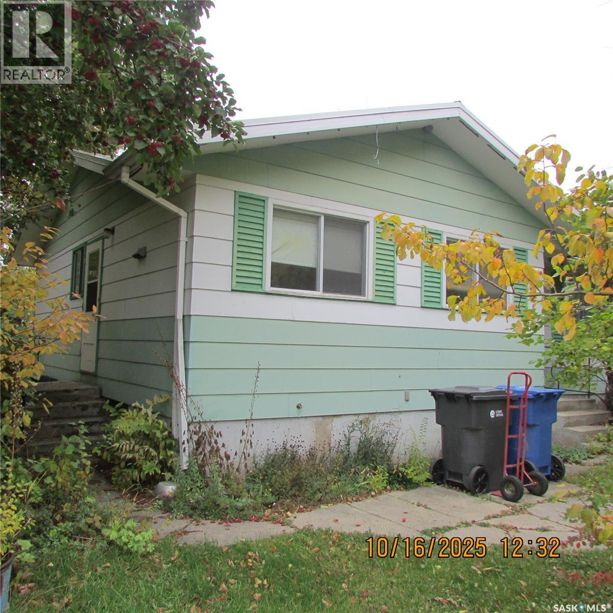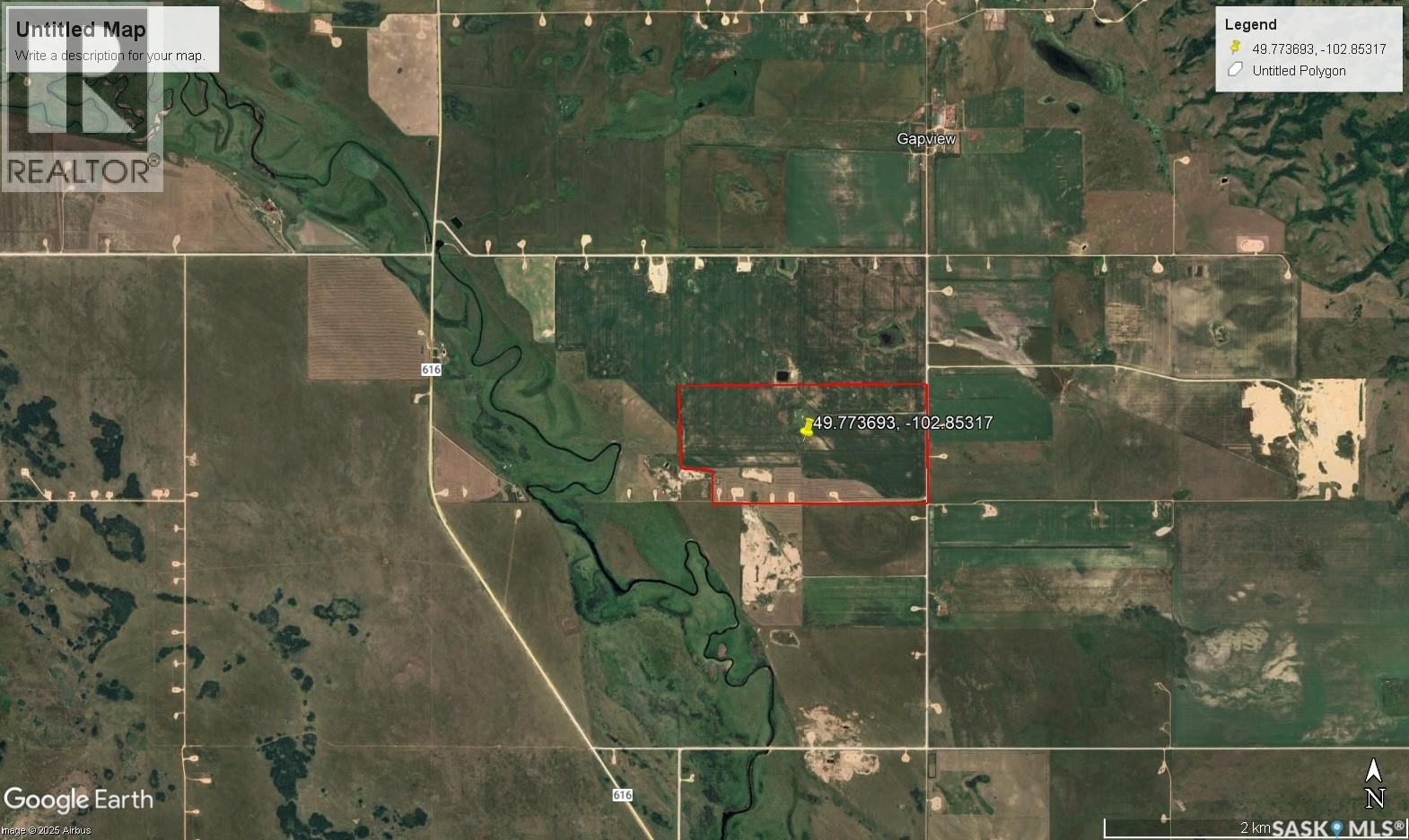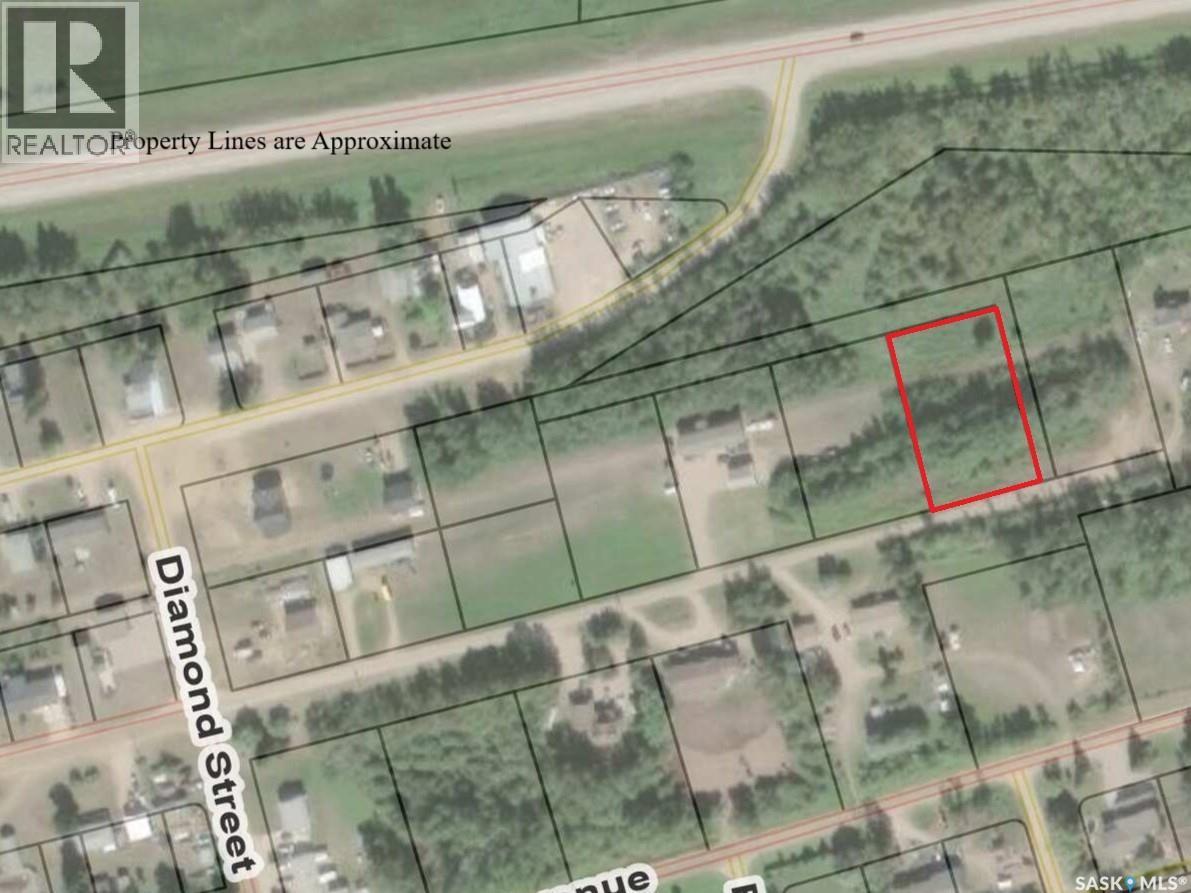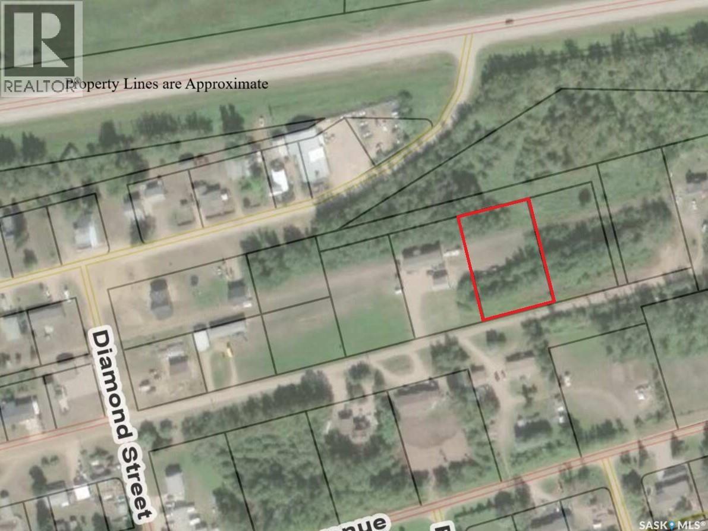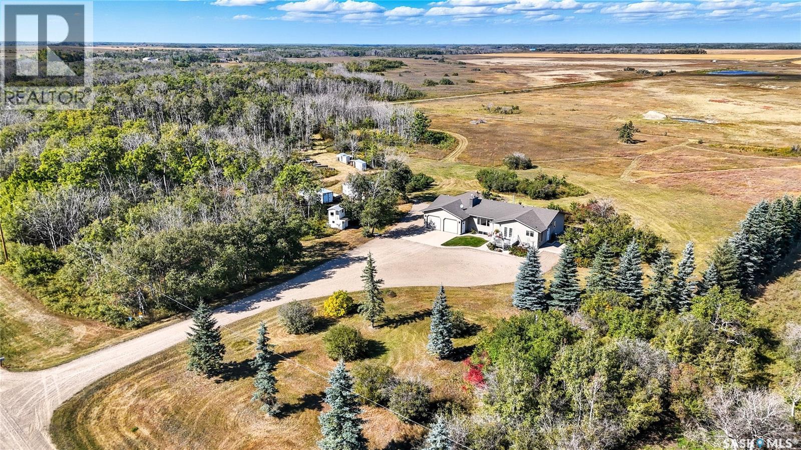1200 Victoria Avenue
Regina, Saskatchewan
UNBEATABLE VALUE: 1,467 SqFt Property with Massive Workshop & Income Potential. Situated on Victoria Avenue for easy city-wide access. Calling all home business operators, contractors, and investors! This 1.75-storey character home offers a rare combination of high-visibility location and serious workspace. The Workshop - the star of the show is the substantial attached workshop. Heated and spacious, it is perfectly suited for carpentry or any home-based business. The House - offering 4 bedrooms and over 1,400 sq. ft., this solid 1936 build is ready for your renovation vision. The layout features a main floor bedroom and large living areas. Uniquely equipped with dual gas and electric meters, this property offers distinct possibilities or separating business utilities from personal use. Note - Property is priced to reflect condition (needs updates). Stop renting workspace and start building equity. At $159,999, this is a prime opportunity to renovate and profit. Fence and side parking is on city property, see photo. (id:51699)
860 13th Street W
Prince Albert, Saskatchewan
Excellent revenue property. Affordable 652 square foot bungalow. Located in the West Flat close to the Rotary Trail and North Saskatchewan River. 2 + 2 bedrooms. 1½ bathrooms. Large 64.30’ x 99.77’ rectangular lot with alley access. Lots of parking. (id:51699)
702 Portage Avenue
Wadena, Saskatchewan
Welcome to 702 Portage Avenue, Wadena, SK, an immaculately kept home in a prime location! This must see home is situated on a massive 99' x 119' corner lot in one of Wadena’s most desirable locations, directly across the street from Wadena High School and backing onto the scenic Wadena Golf Course. It’s hard to beat this combination of space, setting, and convenience! Outside, you’ll find a 16' x 26' single attached garage with direct entry into the home, as well as a spacious three-season sunroom at the back, an ideal space to relax or entertain family and friends! Inside, the home features a well laid out and spacious floor plan. The kitchen offers plenty of cabinet space and connects to a bright eat in dining area. The living room is generously sized, with large windows that flood the space with natural light! There are 3 spacious bedrooms on the main floor, including one with convenient main-floor laundry, which can be relocated to the basement if preferred. A full 4-piece bathroom and a handy 2-piece bathroom complete the main level. The basement provides excellent additional living space, including a large family room, a roughed-in 3-piece bathroom, a fourth bedroom and abundant utility and storage areas. This home is move in ready while also allowing you to make it your own and has been meticulously maintained over the years. Whether you're a growing family or looking to downsize in comfort, 702 Portage Ave offers the perfect blend of location, space, and care. (id:51699)
1105 1867 Hamilton Street
Regina, Saskatchewan
Featuring amazing views of the Regina skyline, this south facing executive condo takes in the sunset and sunrise and has been extensively renovated from top to bottom! Immediately when you walk in you will see a built-in entry bench with hooks and access to the in-suite laundry. The custom kitchen includes new quartz countertops with water fall edge and slab backsplash, stainless steel Amana appliances (refrigerator, stove, microwave and dishwasher), wooden shelving, a coffee station and sleek modern two tone cabinets that go right to the ceiling. The dining area includes a built-in banquette with storage so the amazing view can be enjoyed while you eat. The office area includes a feature wall and a custom wooden desk and shelves. The living room includes a built-in window seat with storage, a built-in tv bench and an electric fire place for those extra cold winter days. The bathroom has been tastefully updated with new paint, new mirror and lights. There is an extra deep soaker tub/shower as well. The bedroom features an amazing custom walk-in closet, with both shelving and rod storage. Condo fees include water and heat, and access to a full 24/7 gym, a social room with pool table, a roof top patio with BBQs and a hot tub and a Monday to Friday (8am-4pm) concierge at the entry. This unit comes with central air conditioning and one outdoor parking spot right outside the building in a secured gated lot. It also includes a 3x5 foot storage locker in the basement. Schedule your showing today! (id:51699)
2 Belmont Crescent
Moose Jaw, Saskatchewan
Prime Westmount location showcasing the breathtaking views of Belmont Park from the floor to ceiling windows of your livingroom this family home will exceed your expectations for comfort and functionality. Perfectly situated within walking distance of the newly opened joint use Coteau Hills and Our Lady of Hope elementary school designed to offer enhanced learning opportunities for students. Well designed to suit the needs of any size modern family life this home features five bedrooms, three bathrooms and a direct entry 24 x26 heated garage. Interior layout design is an open concept living space, spacious kitchen for cooking and island to seat six, spacious dining room with garden doors out to the back yard deck. Primary bedroom retreat with two person corner deep soaker jet tub for an inviting escape any time of day. Main floor bathroom has a full size tiled walk in shower with sleek glass doors. Cozy up in the basement family room around the angled corner gas fireplace adjacent to the family games room for your workout space. The lower level features two spacious bedrooms and a four piece bathroom for family and hosting guests. There is ample room to park your vehicles with space to park your RV on the side of the garage. Fully fenced back yard for your family to enjoy with a tiered back yard and firepit area. Your next new address can be 2 Belmont Cres in this desirable location. Contact an agent for more inormation and to book your viewing!!! (id:51699)
718 Stella Street
Grenfell, Saskatchewan
Enjoy the comforts of 718 Stella Street in Grenfell . A great family town and a 3 bedroom plus 3 bath home that will sure to please what you are looking for. Well maintained home searching for a family of retired couple! Step into this 1986 solid bungalow with 1304 sq ft on main level and another 1304 sq ft in the finished basement. Situated on a 66' x 165' and located across from the Health Center and down the road from the Elementary School. Exterior highlights to include... Fenced yard with well planned & productive garden , deck (16' x 20') with gazebo, a firepit space, and new in 2023 a double detached garage (24' x 24') in the back yard for all the storage and work space you desire. The home has an attached garage (28' x 20') and new 35 year shingles in 2022. Main floor of the home is spacious and a great design to provide a semi - private living room from the dining room and kitchen. New hard wood flooring throughout the main areas gives the space a seamless transition. Check out the classic white kitchen with an abundant of storage and counter space for the chef/baker in the family. Lots of natural light filter through the new vinyl windows. Ceilings, crown moldings , baseboards and paint are some of the updates in the area. Spacious primary bedroom that fits a king bed and has "HIS & HER" closets with organizers. Bright and clean 4 piece bathroom , has a new vanity, sink, paint and lighting. 2nd bedroom allows for a queen bed , and a new barn door for the closet. Storage is not a concern here , with 3 closets in the hallway. The south side door enters into a porch, laundry room and 1/2 bath. A perfect place to wash up from the garden or use the convenient washroom. Basement is finished with 1 bedroom , another guest room(office), a storage room, a 3 piece bathroom and a mechanics room. Extra features: Newer HE furnace & NG water heater (2020), NG stove , NG BBQ hook up, central air , back flow valve. This beauty has it all! Make it your HOME! (id:51699)
221 South Front Street
Pense, Saskatchewan
Welcome to 221 South Front Street. Step into easy, affordable living in the peaceful community of Pense. Recently renovated this charming 2-bedroom, 1-bathroom bungalow-style condo with a bright open layout with and spacious eat-in kitchen. Garden door off the dining leads to south facing private deck with fenced outdoor area. Comfortable spacious bedrooms. You'll love the main floor laundry, making everyday living simple and convenient. This home offers a full basement that is undeveloped. Single detached garage. This Condo is perfect for first-time buyers, downsizers, or anyone looking for a quiet small-town lifestyle just minutes from Regina and Moosejaw. (id:51699)
406 Chickney Avenue
Lemberg, Saskatchewan
Located approx 30 minutes from Fort Qu'Appelle. This original family home is ideally located across from a park, just one block from the school and only two blocks off Main Street — offering convenience and a great neighborhood setting. The home features a durable metal roof and a practical floor plan with a spacious living room and large kitchen, perfect for family living. There are three generously sized bedrooms on the main floor, with potential to add main-floor laundry for extra convenience. The basement offers added living space with an older kitchenette, a rec room, two guest rooms, a 3-piece bathroom, and ample storage. Situated on a massive yard spanning three full lots, this property offers endless possibilities for outdoor living, gardening, or future development. (id:51699)
Hugo Land
Tecumseh Rm No. 65, Saskatchewan
Great investment opportunity to purchase farmland with oil revenue, potential gravel revenue and 288 cultivated acres (Sama) that can be rented out or actively farmed. Located in the RM of Tecumseh #65 just NE of Stoughton, Saskatchewan. Engineer's report with estimation of quantity and quality of gravel on property and copies of oil leases available upon acceptance of a conditional offer. Additional information package available upon request. Form 917 in affect - receiving offers until November 7th, 2025 at 1 pm As per the Seller’s direction, all offers will be presented on 11/07/2025 1:00PM. (id:51699)
Lot 10 B Avenue
Shellbrook Rm No. 493, Saskatchewan
Build your dream home! Small quiet community of Holbein only 20 minutes to Prince Albert and 10 minutes to Shellbrook. Close to many lakes & good hunting areas. Power, gas & sewer next to property. Construction must start with-in one year & must meet national building codes & Hamlet requirements. Buyer must supply own well/sandpoint & 2 compartment septic tank to connect to sewer line by an approved contractor. RTM's are welcome. Mobile homes are not allowed. Three year tax exemption on new house. GST applicable on purchase price. (id:51699)
Lot 9 B Avenue
Shellbrook Rm No. 493, Saskatchewan
Build your dream home! Small quiet community of Holbein only 20 minutes to Prince Albert and 10 minutes to Shellbrook. Close to many lakes & good hunting areas. Power, gas & sewer next to property. Construction must start with-in one year & must meet national building codes & Hamlet requirements. Buyer must supply own well/sandpoint & 2 compartment septic tank to connect to sewer line by an approved contractor. RTM's are welcome. Mobile homes are not allowed. Three year tax exemption on new house. GST applicable on purchase price. (id:51699)
Haeusler Acreage
Corman Park Rm No. 344, Saskatchewan
Location, loacation! Only 10 minutes from Saskatoon - this 1392 sq ft raised bungalow is just minutes off Highway 14. Sitting on 10 acres of land that could be easily be subdivided to create revenue and get a return on your investment. Trails wind through the trees and bush, giving you and your family the chance to enjoy dirt biking, quadding, snowmobiling, or even horseback riding right on your own property! The 24'x42' triple car attached garage/shop features 10' ceilings, a spacious work area, and plenty of shelving and storage for tools and toys. Inside the house, you’ll feel the character the moment you walk in. The bright living room welcomes you with south-facing windows that flood the space with natural light throughout the day. In winter, the passive solar gain helps keep things cozy, and the wood-burning fireplace adds warmth and charm on a cold winter day. The kitchen is open and functional, with lots of cabinet space and room to host family meals and get-togethers. Just off the kitchen, you’ll find a 2-piece guest bath and a convenient main floor laundry room. The main floor also features three big bedrooms and a 3-piece bathroom. Downstairs, the fully developed basement offers two more bedrooms, a large living area, and oversized windows that brighten the space and make you forget that you're in a basement. There’s room for a games area, TV room, kids zone, or even a pool table! The property is serviced with natural gas and electricity, and includes a cistern for water that can be easily filled by hauling your own city water, or by delivery. The septic system consists of a concrete holding tank and a grey water pump out. Don't worry about getting the kids to and from school in Saskatoon, because school buses pick up right at the driveway go to elementary, and high schools in Saskatoon! This acreage has had thoughtful upgrades along the way, including newer windows and extra insulation on the exterior walls and in the attic. Book a showing today! (id:51699)

