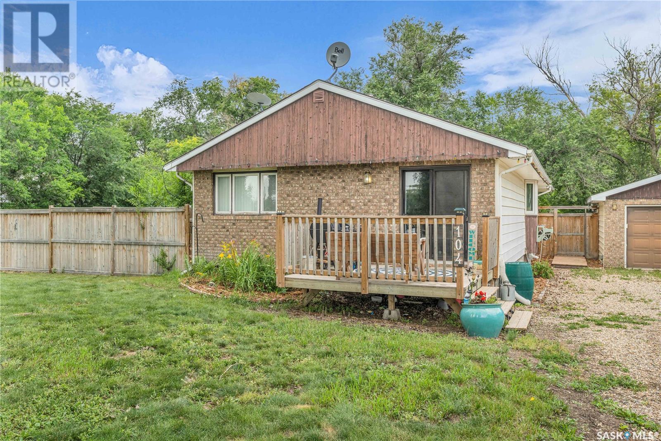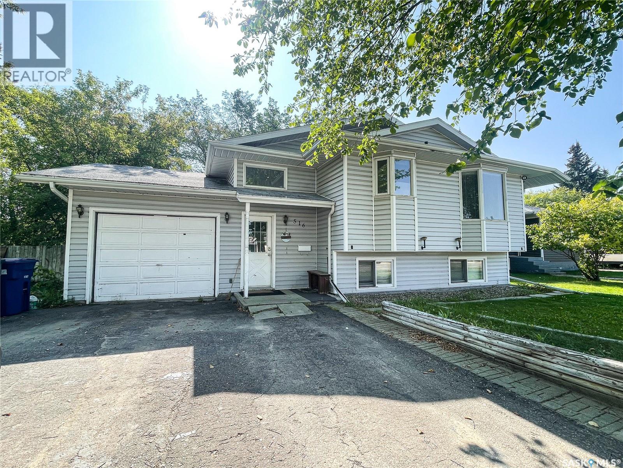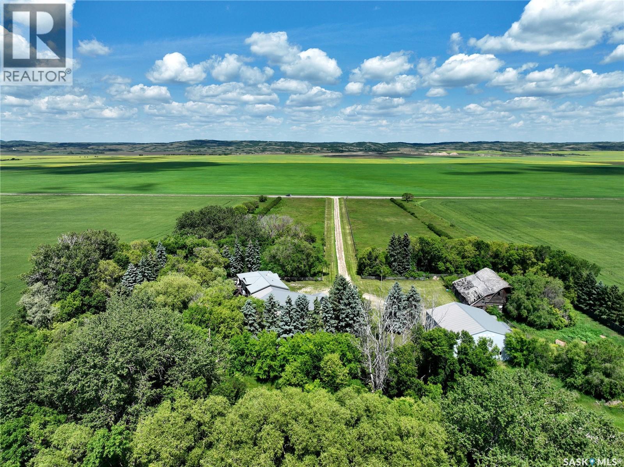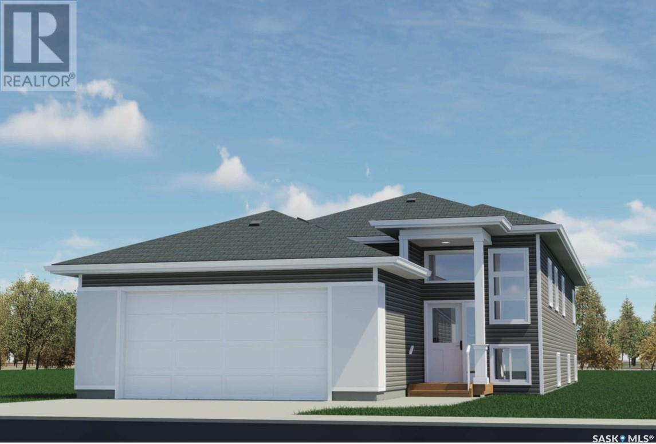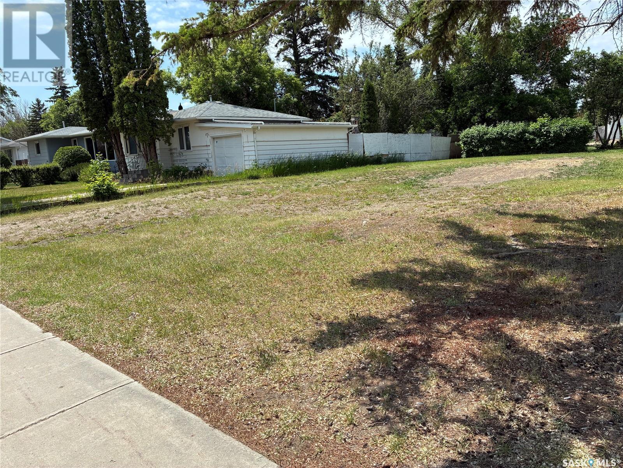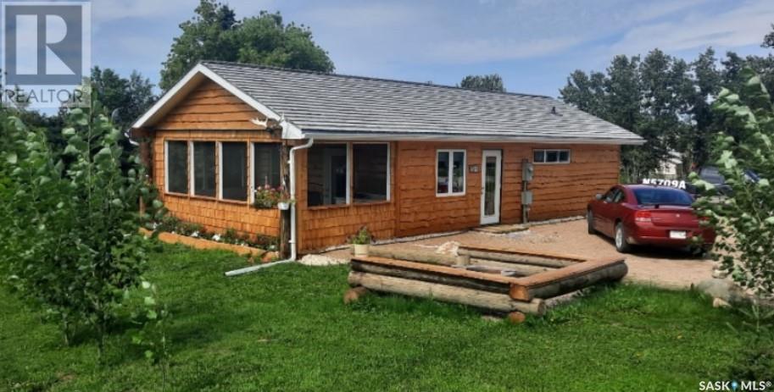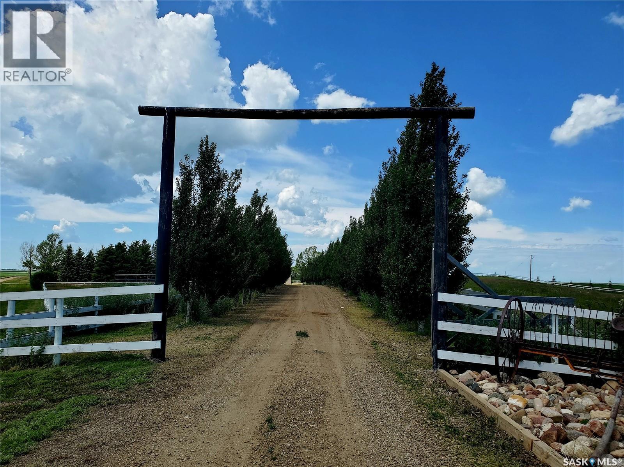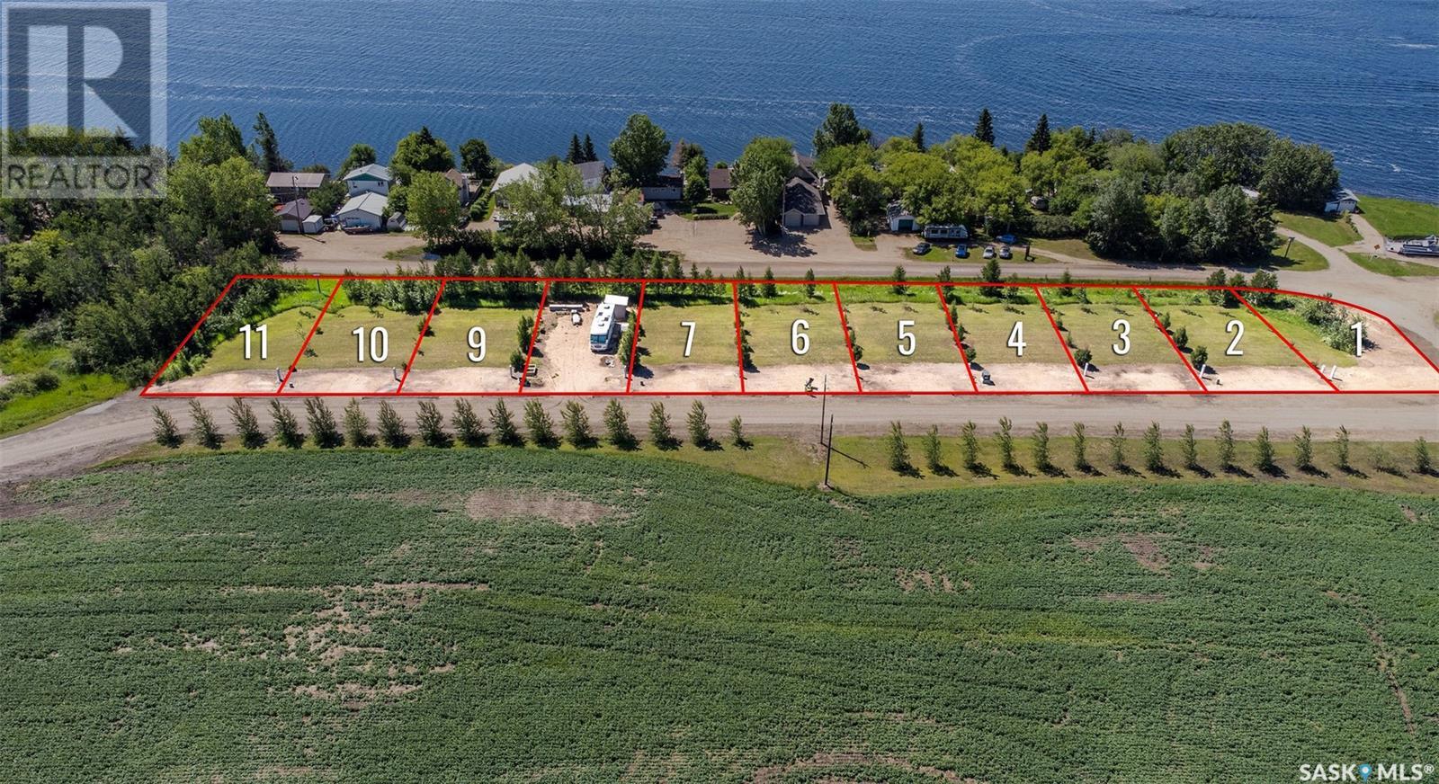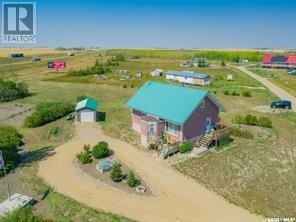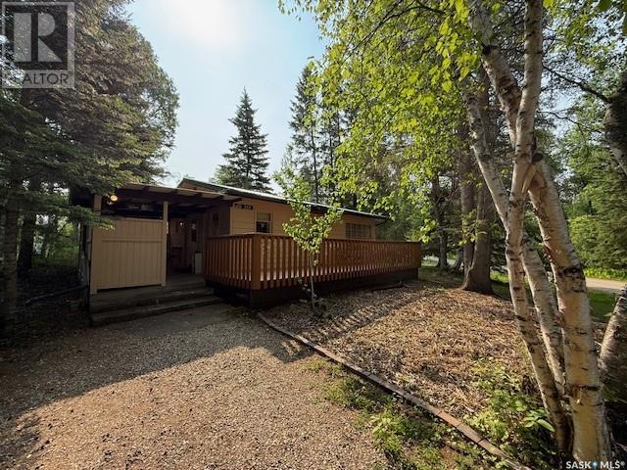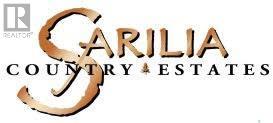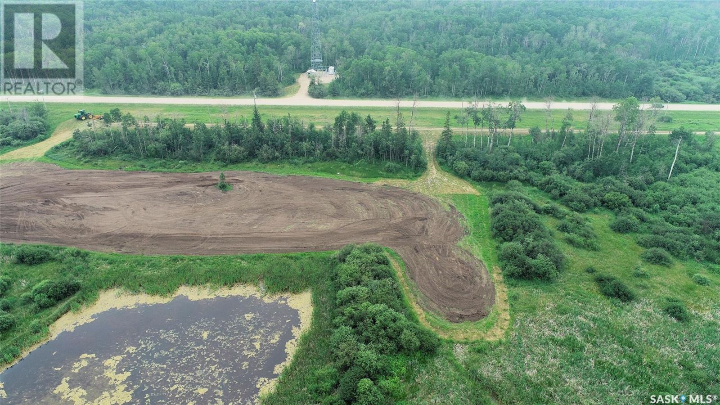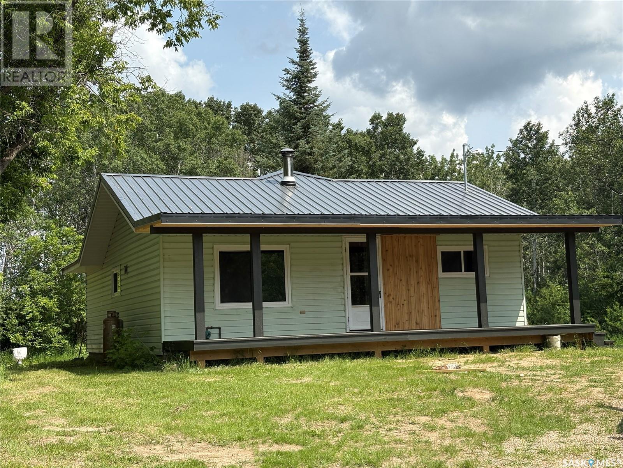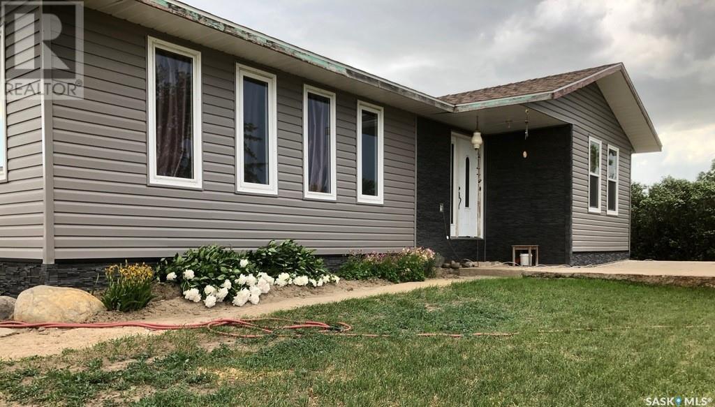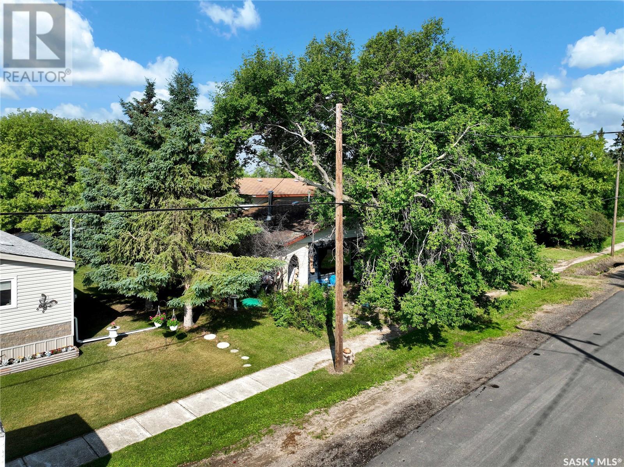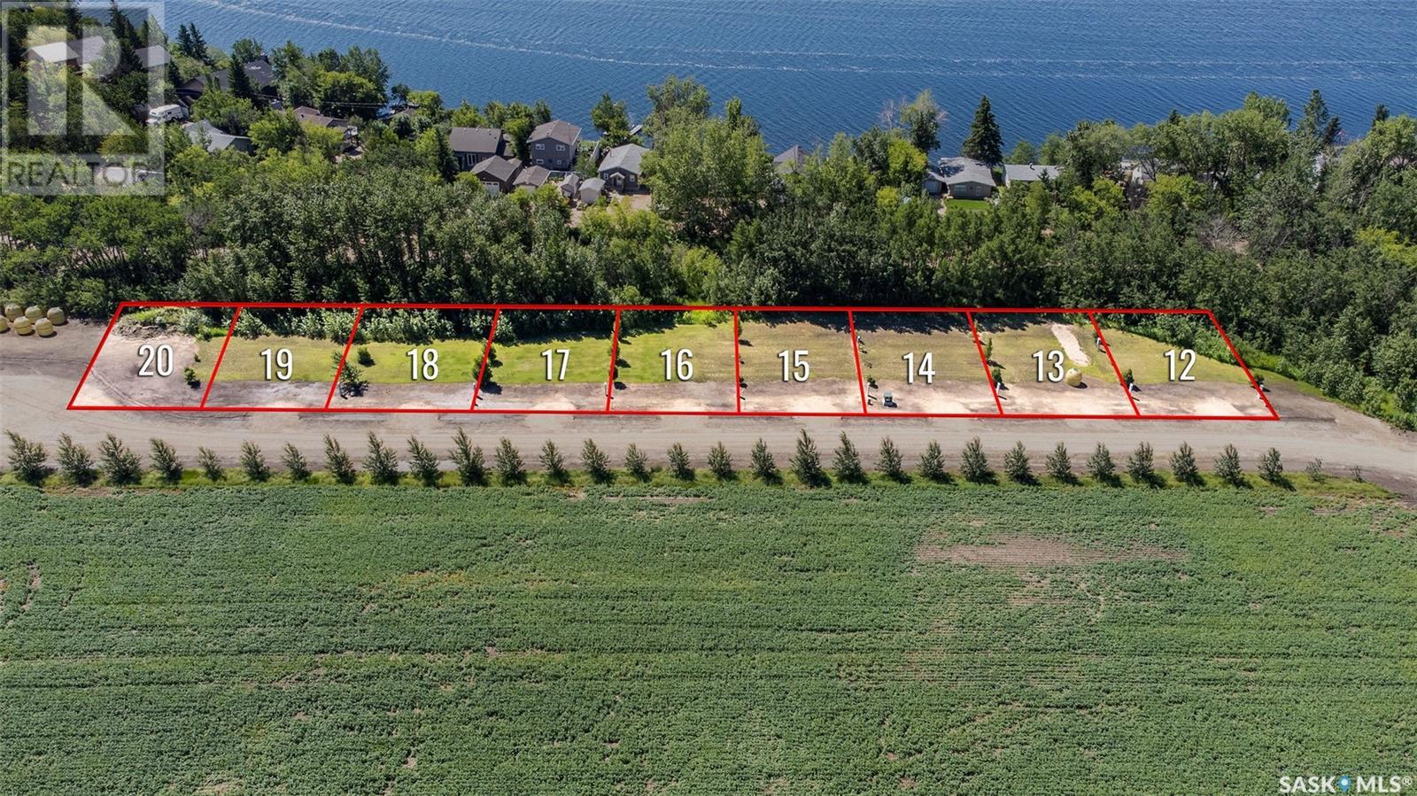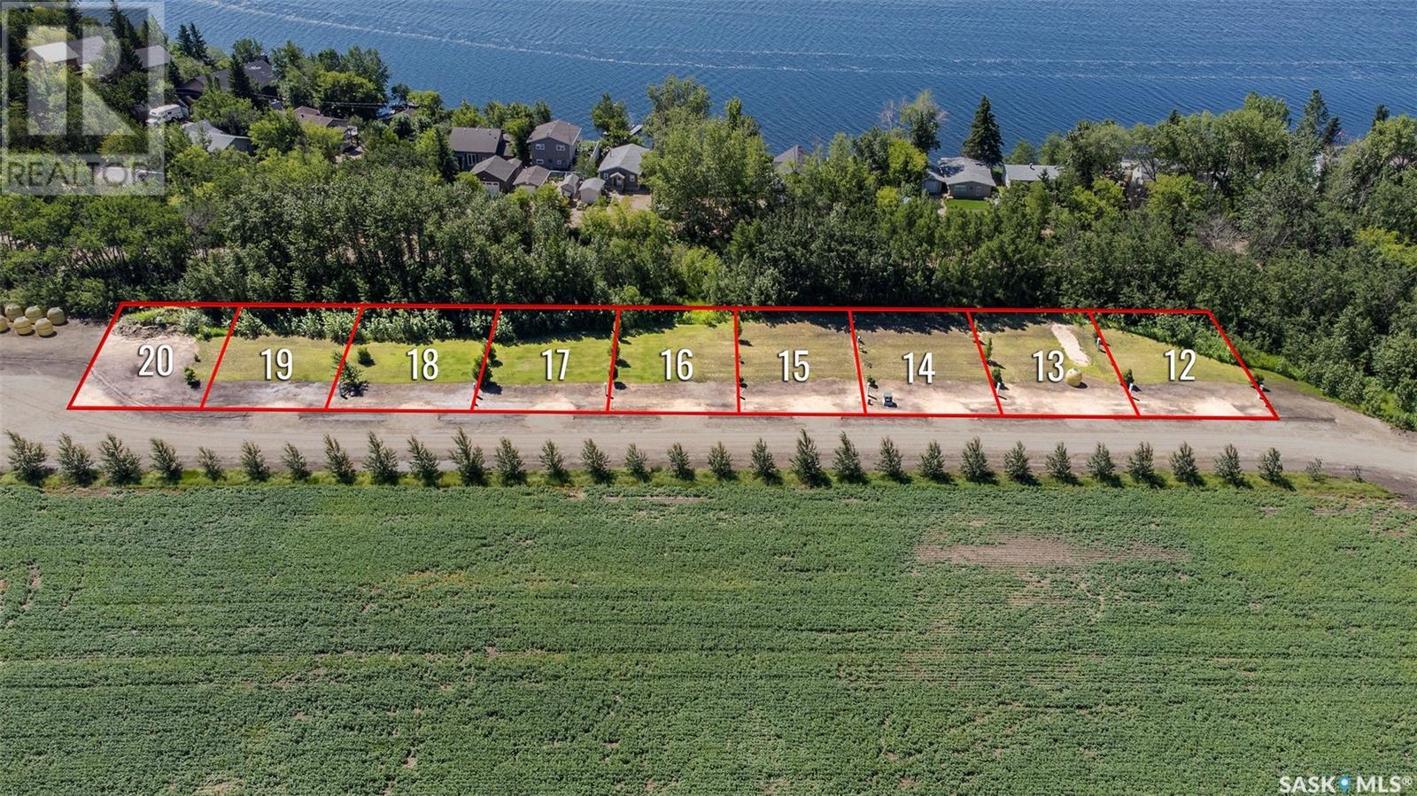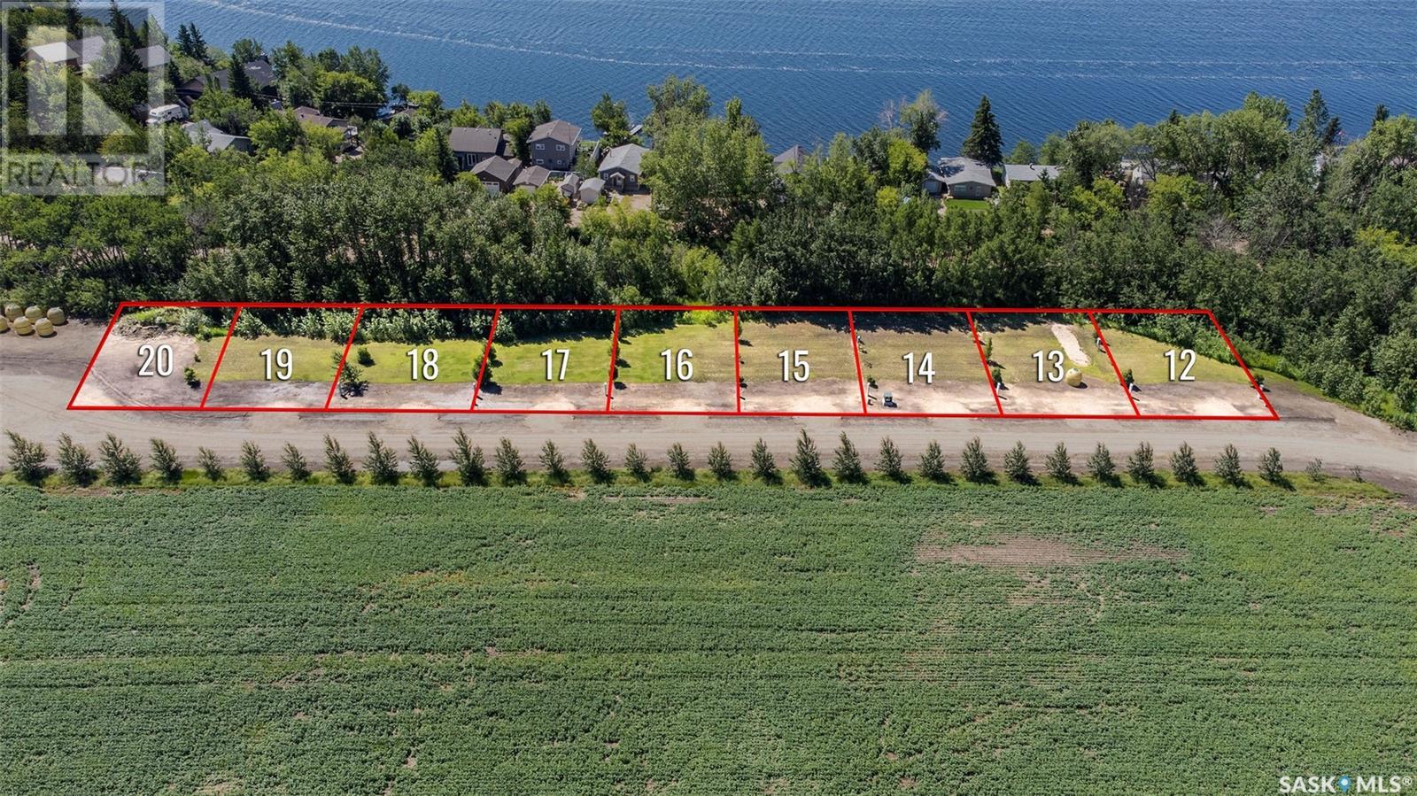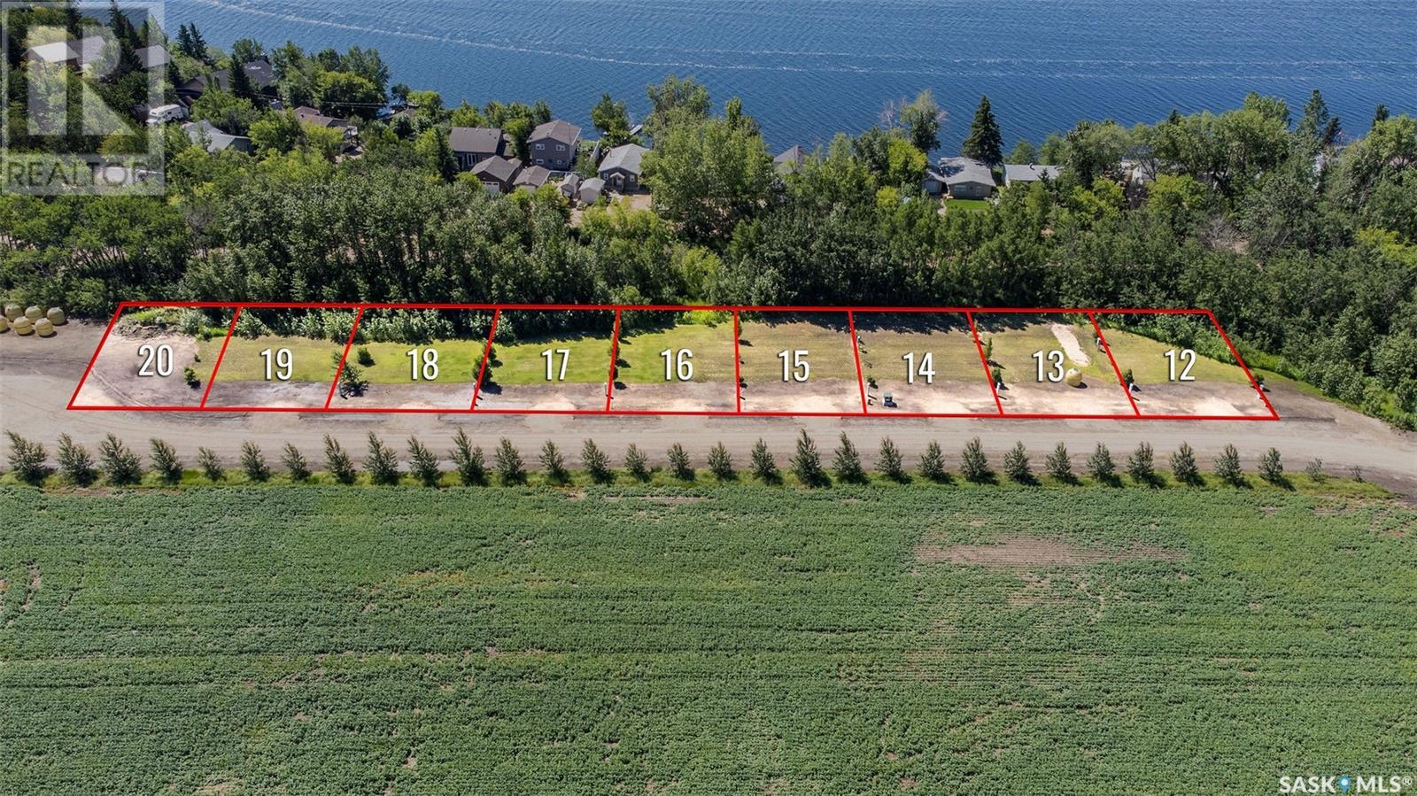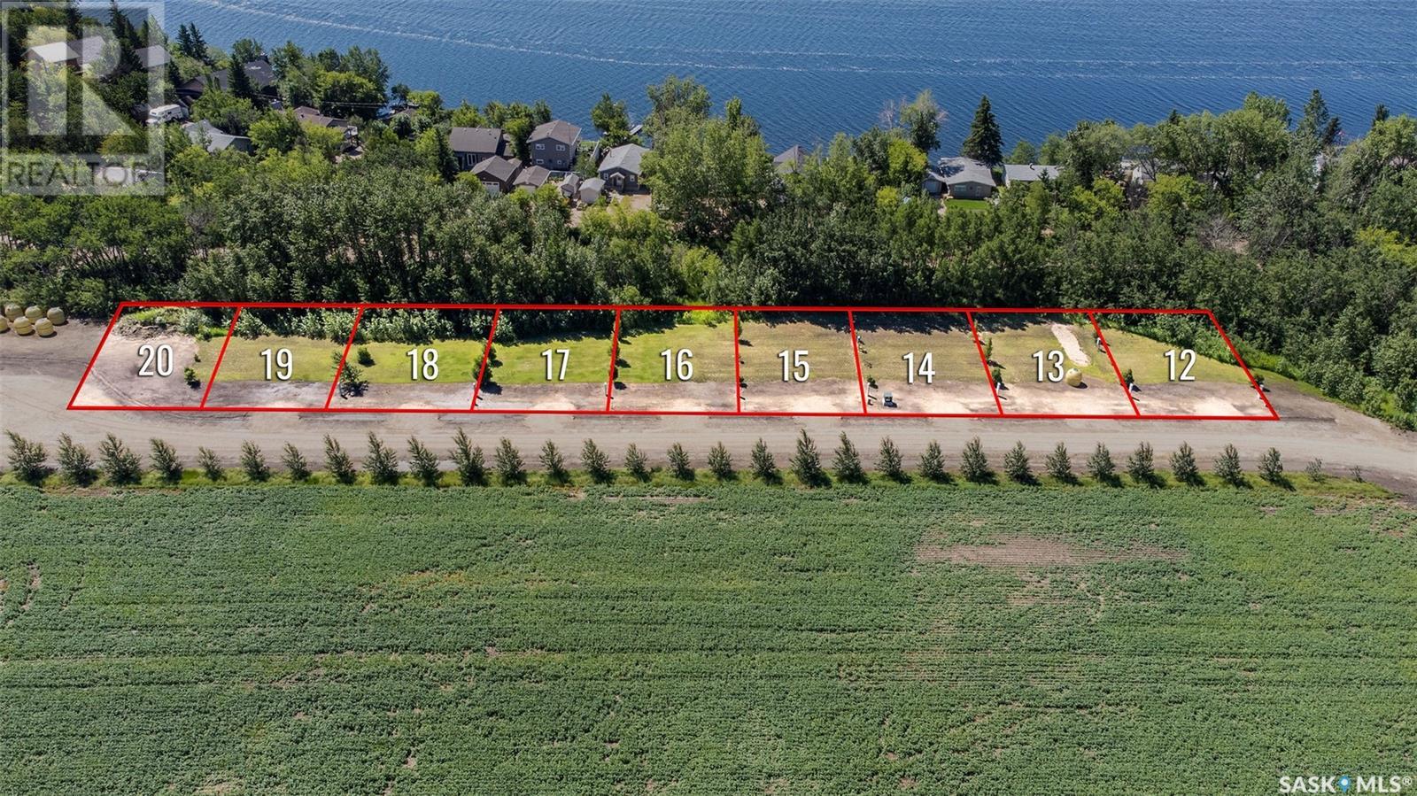104 Railway Avenue
Dufferin Rm No. 190, Saskatchewan
Escape the hustle and enjoy the simplicity of small-town living in this spacious 3-bedroom, 3-bathroom home, set on a generous ¼ acre lot. Located just 40 minutes from both Regina and Moose Jaw, this property offers the perfect balance of privacy, space, and convenience to city amenities when needed. The yard is truly a standout feature; well treed with plenty of room for gardens, play space, or simply enjoying the peace and quiet of prairie life. A double detached garage adds extra value for parking and storage. Inside, the home offers a large primary bedroom with a 3-piece en suite, secondary bedroom, updated 4pc bathroom, spacious eat-in kitchen, main floor laundry, and flexible living spaces ready for your personal touch. The basement extends the living space with a rec room, third bedroom, den, and a generously sized storage area - ideal for hobbies, home office needs, or simply extra room to spread out. Important updates include a high-efficiency furnace (2025) and updated electrical panel, giving peace of mind for future owners. If you’ve been searching for privacy, space, and a slower pace of life - this might be the perfect fit. (id:51699)
130 Donaldson Street
Prince Albert, Saskatchewan
Extensively renovated westview bungalow! This affordably priced 5 bedroom home provides upgraded flooring throughout the main level, completely overhauled 4pc bathroom, cozy oak kitchen with a combined dining area. The lower level comes mostly developed and would be the perfect space to add your own personal touch. The exterior of the property is finished off with a fully fenced yard and alley access. (id:51699)
516 5th Avenue W
Meadow Lake, Saskatchewan
This centrally located home is located close to schools and offers a terrific rental opportunity with a 2 bedroom basement suite with separate entrance, laundry and heating (separate furnaces for each level). Main floor is open concept and has great storage. Two great sized bedrooms, primary bedroom has a 3 pc ensuite. South deck off dining area and wraps around to the primary bedroom. Attached garage offers great storage. Basement suite is a good size with large bedrooms. For more information on this property don’t hesitate to call. (id:51699)
Lazy Dollar Ranch
Brock Rm No. 64, Saskatchewan
If your vision is modern elegance,step into The Lazy dollar Ranch!The main house & 3 car attached garage steals the show from entrance in to the insulated & heated breezeway with 2 pc bath.Hunting/ fishing/ fixing stories have a space and a place here, not to mention a cold fridge and a private breeze way bath so as not to disturb the main house functions.The main house access hits hard to an XL custom mudroom with built in lockers, mainfloor laundry & a well planned walk-through pantry.The party starts here with hardwood and ceramic tile through out the main floor, access to the basement,a formal dining room,10 ft island, dual wood fireplace & a view of the moose mountains from the kitchen sink story books dream of, not to mention enough cupboard space for all your tupperware lids.A sunken ceramic tile entry make wood stocking easy for the main floor fire place.The main floor also boasts tons of natural light with north and south facing windows, 3 main floor bedrooms, a 4 pc main bath and a custom ensuite bathroom so elaborate & copious in size you'll wonder how you lived any other way. Access from the master bedroom to the maintenance free decks, with included hot tub with a whispy whimsical set of shelter belt trees as a back drop finish your main floor experience.The basement is a whole other vibe, with matching color trends, a sunken concrete wet bar ready to be completed & enough space for anyones rec basement goals or interests. An additional alternative fireplace accents the basement,2 oversized bedrooms, gym & 3 pc bath.Additional advantage, concrete safe room with cored concrete air exchange in the event shelter was ever needed.The 3 car attached garage isn't enough for this 10.8 acre paradise, fenced twin pastures line the lane & it is further accented by a 60x48 shop with infloor heat & additional over head propane heater.Contact your agent to view the Lazy Dollar Ranch in SE Sk, where potash, wheat & oil meet and start your acreage owning goals now! (id:51699)
298 Stromberg Court
Saskatoon, Saskatchewan
Discover modern living at 298 Stromberg Court in Saskatoon’s vibrant Kensington community. This brand-new bilevel offers a unique twist on the typical layout. It boasts three large bedrooms, including a 5-pc ensuite, all of the main level. You will also enjoy a grand foyer with extended accent windows for maximum natural light for a stunning first impression from guests and added mental health benefits. Enter into a massive living room leading through to the open concept kitchen and dining space, not before the full sized Spice Kitchen with exterior venting. The kitchen is the true chef's domain with an oversized pantry and island. The full basement had a separate side entry for future suite potential. The basement can accommodate a legal two bedroom basement suite as well as a bedroom and bathroom for the upper level suite. The garage is scaled larger to reflect the homes high square footage, as is the lot for a massive backyard to entertain during the summer months. Built for comfort and efficiency, it features triple-pane windows, high-grade insulation, a built-in radon pipe, and a 95% high-efficiency furnace with HRV system. Complete with a sleek modern exterior, this home will be move-in ready in a family-friendly neighbourhood close to parks, schools, and amenities. Early 2026 completion with a New Home Warranty. Developed with pride in quality and service by Abi Homes, a boutique luxury builder with over 15 years experience. (id:51699)
613 P Avenue N
Saskatoon, Saskatchewan
Huge 50 x 180 lot with 2 parcel numbers. Investors take note! Huge potential for redevelopment. 613 Ave P North is currently zoned R2. It is located within the Transit Development Area and has the potential for a Multiple-unit dwelling development up to 4 storeys. Check with the City Of Saskatoon for more specific details on development potential for this lot. Back alley access and good street parking. Very close to bus routes, parks, elementary and high schools as well as many shopping amenities. Also very close to downtown, the river and numerous hospitals. (id:51699)
112 3rd Avenue S
Big River, Saskatchewan
This newly build 4 season cabin/home sits on a very large oversized well landscaped and treed lot in the town of Big River. This home is close to all ammenities yet very private. The home offers one very large bedroom with a large walk in closet and a patio door leading to a nice deck to sit on. The bathroom is spacious with a nice barn door feature. The living room and kitchen are wide open with bright white cupboards, and nice stainless steel appliances. There is also a very large sun room which is great to sit in and enjoy the beautiful views or if you need a second bedroom it would be an easy conversion to change this room into another bedroom. The home has 200 amp power for rv hook up on the home for your guests that would like to come for a visit and have there own space. This home is well built and wheel chair accessible with wide doors and everything on one level. call today to come have a look (id:51699)
411 3rd Avenue W
Meadow Lake, Saskatchewan
Check out this fantastic corner property featuring great landscaping, detached garage, RV parking, and garden area. Built in 1992, this home features 4 bedrooms, 2 baths, and a kitchenette on lower level for non-conforming basement suite. The main floor kitchen has stainless steel appliances purchased 6 years ago, including fridge, stove-top, wall oven, and dishwasher. You will enjoy main floor laundry, updated laminate and vinyl tile flooring, as well as paint on the main level 5 years ago. The lower level has 2 bedrooms, a 4-piece bath, living room, kitchenette, and plenty storage in the utility room and separate storage room. Some recent updates would be a metal roof, furnace and A/C in 2021, water heater 2019. For more information regarding this great property, contact your preferred realtor. (id:51699)
Zolinski Acreage
Whiska Creek Rm No. 106, Saskatchewan
Welcome to this exceptional acreage just minutes from Neville, nestled in the heart of Saskatchewan's prairie landscape. Set on 10.5 beautifully maintained acres, this property offers the perfect balance of peaceful rural living and easy access to amenities—only 15 minutes from Lac Pelletier and less than 20 minutes from a K–8 school. The 5-bed, 3-bath home includes a double heated garage, two quonsets, and several outbuildings—including a well house currently used as a hair salon. One quonset is 72’x48’, spray-foam insulated, heated, and features a 14’x20’ electric overhead door—perfect as a year-round shop. The spacious yard is fenced with mature trees, tons of green space, and plenty of room for parking. Inside, the front entry opens to a main-floor laundry room and an expansive kitchen/dining area with modern cabinetry, stainless appliances, pantry, and peninsula with bar seating. Patio doors off the dining room lead to a wraparound deck with pergola. The main level also includes a spacious bedroom with walk-in closet, a second bedroom with a built-in bed, a 4-piece bath with deep soaker tub, and a huge living room with space for a pool table and access to the deck. Near the garage entrance is a 2-piece bath, storage, and stairs leading to the loft, currently used as the primary bedroom or an ideal bonus space. The basement offers 3 more good-sized bedrooms, a 3-piece bath, play area, pump/storage room, and utility room with HE furnace, water heater, and plumbing for central air. (id:51699)
10 Lakepark Road
Humboldt Rm No. 370, Saskatchewan
Enjoy lake living on this lot. The Seasonal lot is .11 acre. Culverts and driveways have been installed and trees planted. Lot has 100 amp power to property line. Buyer to sign Servicing Agreement with Pape Holdings Inc.. Buyer responsible for utility hookup costs. Buyer is responsible for septic holding tank cost and install. Buyers to consult with RM of Humboldt regarding building guidelines and approval. Minutes from the City of Humboldt and approx. 50 min from the BHP Jansen Potash Mine site. Call today for more information! (id:51699)
Lot 18a & 19a Eco Village Road
Craik, Saskatchewan
Sustainable Living Awaits — Unique Eco Home on 1.5 Acres in Craik Eco Village Escape the ordinary and embrace a lifestyle rooted in sustainability and peace. Located in the renowned Craik Eco Village, this 2013-built eco-conscious home is ready for its next chapter — and yours! Set on 2 titled lots (1.51 acres total), this property is beautifully situated next to Craik in the Craik ECO VILLAGE, offering privacy, space, and a direct connection to nature. Eco-Friendly Key Features You'll Love: 12" ICF foundation with 3" of Styrofoam plus spray foam insulation — from the walkout basement to the loft — for maximum energy efficiency. Home stays cool in the summer and Warm in the Winter. Metal roof, natural gas, and in-floor heating throughout the main level for warmth and low-cost comfort. Say goodbye to high water bills with rainwater harvesting and/or hauled water, plus 2 composting toilets (no septic needed). Charming McClary antique wood stove, plus island insert gas stove add cozy character and functional heat. Layout & Living Space: 2 main floor bedrooms including a primary suite with 4-piece ensuite. Spacious loft bonus room ideal for an office, guest room, or Arts & Craft studio. Walkout basement with workshop, on-demand hot water, composting toilet, and holding tanks. Single detached garage, Plenty of room to garden, expand, or simply enjoy the open prairie skies Whether you're looking to downsize, invest in green living, or live mortgage-free with minimal expenses, this eco-friendly gem offers unmatched value and freedom. Motivated seller — quick possession available! Come explore the right way of living today. (id:51699)
214 Willow Avenue
Duck Mountain Provincial Park, Saskatchewan
Discover the getaway potential in this lakeview living, 3-season cabin retreat in the coveted Jubilee subdivision of Madge Lake, SK. This charming and neat 627 sq ft 3-season bungalow sits on a prime corner lot with lake views, offering year-round adventure with easy winterization. Featuring 2 cozy bedrooms and a full 4-piece bathroom, the cabin is move-in ready with all appliances and furnishings included. Step out onto a large front deck ideal for entertaining or enjoy peaceful mornings under the side porch. The backyard has everything you need: a patio area for outdoor dining, a fire pit for starry nights, a detached garage for all your storage needs, and even a tranquil water fountain to complete this oasis. Whether you’re into fishing, golfing, boating, or water sports, summer is bursting with options at Madge Lake. Prefer dry land? Nearby hiking and biking trails await. When the snow falls, head out for cross-country or downhill skiing, all just minutes away. Local amenities include a golf resort, mini golf, ice cream and convenience store, cabin rentals, and a great restaurant to round out your lakeside lifestyle. Affordable, scenic, and perfectly equipped for making memories, this lake property is ideal. Don’t miss out on an opportunity to own your own cabin retreat. (id:51699)
473 Saskatchewan Road
Laird Rm No. 404, Saskatchewan
Unreal price on this building site at Sarilia Country Estates. Services to your lots edge. This is a place where neighbors look out for each other nestled in the picturesque North Saskatchewan River Valley. Only a couple minutes to Langham by a well maintained grid then hit the double-lane highway for simple commutes Year round recreation is just a step out the door. Visit the Sarilia website for more information about the area. Nice river views from this lot with an environmental reserve valley in-front, unobstructed sunsets. (id:51699)
1044 7th Avenue Nw
Moose Jaw, Saskatchewan
1044 7th Avenue N.W offers a rare opportunity for redevelopment in a prime location close to schools, parks, local amenities and only 1.5 blocks from Sask Polytechnic. The existing home requires extensive work, making it ideal for builders, developers, or visionary buyers looking to start fresh. The true value lies in the land and its development potential. Whether you are looking to build your custom dream home or construct a multi-family project, this property provides a strong canvas in a sought-after area. Surrounded by mature trees and situated in a well-establish, family friendly neighborhood, this property is a rare find in todays market. Don't miss your chance to invest in Location, Location, Location! (id:51699)
2.98 Ac Titled Lot 4 Kipabiskau Lake Area
Pleasantdale Rm No. 398, Saskatchewan
2.98 Acre Titled Lot for Sale in the Kipabiskau Lake Area of Saskatchewan --- Here’s your chance to own a prime 2.98 acre titled lot just steps from Kipabiskau Regional Park in beautiful Saskatchewan NE lake country! This rare opportunity offers endless potential for your recreational dreams—whether you're looking to build a cozy cabin, bring in a park model, or create your own private camping getaway for friends and family. -- Located right next door to a fantastic 9-hole golf course with a fully licensed clubhouse and off-sale liquor store, this property is perfectly positioned for both relaxation and recreation. Enjoy lake life, golfing, fishing, boating, and year-round outdoor fun. Check it out!! -- Titled 2.98 acre lot -- No building timeline – build at your own pace -- Power runs by the property -- for cabins, park models, year round or seasonal use -- Only 2 lots remaining in this exclusive area. Don’t miss out on this unique chance to own a piece of paradise just outside Kipabiskau Regional Park. Call today for more information or to schedule a viewing! (id:51699)
2.98 Ac Titled Lot 5 Kipabiskau Lake Area
Pleasantdale Rm No. 398, Saskatchewan
2.98 Acre Titled Lot for Sale in the Kipabiskau Lake Area of Saskatchewan --- Here’s your chance to own a prime 2.98 acre titled lot just steps from Kipabiskau Regional Park in beautiful Saskatchewan NE lake country! This rare opportunity offers endless potential for your recreational dreams—whether you're looking to build a cozy cabin, bring in a park model, or create your own private camping getaway for friends and family. -- Located right next door to a fantastic 9-hole golf course with a fully licensed clubhouse and off-sale liquor store, this property is perfectly positioned for both relaxation and recreation. Enjoy lake life, golfing, fishing, boating, and year-round outdoor fun. Check it out!! -- Titled 2.98 acre lot -- No building timeline – build at your own pace -- Power runs by the property -- for cabins, park models, year round or seasonal use -- Only 2 lots remaining in this exclusive area. Don’t miss out on this unique chance to own a piece of paradise just outside Kipabiskau Regional Park. Call today for more information or to schedule a viewing! (id:51699)
Thompson Acreage
Canwood Rm No. 494, Saskatchewan
Nicely nestled in the trees, this 10 acres in the RM of Canwood, fully renovated country style 3 bedroom home, with a 2 piece en-suite along with a 3 piece main bathroom. This home offers an open concept kitchen, dinning and living room. Front and Back covered decks, for you to sit enjoy your morning coffee or afternoon relaxing out of the sun. A 32 x 40 Quonset/Shop to store all your tools, toys and equipment. Property has had lots of upgrades, new windows, cupboards, flooring, metal roofing on home and Quonset, propane tank, new furnace, hot water heater. Must see to appreciate. (id:51699)
Froese Farm
Excelsior Rm No. 166, Saskatchewan
Exceptional Farm available! This property features a large family bungalow situated on 130 acres just minutes from the town of Herbert. Herbert offers a K-12 school, Skating rink, Swimming pool, Grocery store, Gas station and much more. The 60 x 120 Pole Barn is a show stopper. It has pens and a lean two on the one whole side for additional pens and storage. There is ample room to take that building in any direction, either for cattle, storage of equipment or even has potential to build living quarters. The yard has a lovely mature shelter belt, garden space and is cared for. There is a double detached garage and a large chicken coop as well. Call for more information or to take a look at this great property. (id:51699)
204 Allan Avenue
Saltcoats, Saskatchewan
A coveted 3 level split home in the cozy community of Saltcoats has snuck on the market. This 1500+ sq ft abode is perched on a 6,000 sq ft lot, with back alley access and a detached double garage elequently located strategically on this well treed lot for the utmost privacy. An eastish facing covered porch lined with perennials sets the stage to 204 Allan Ave & all the potential this 4 bed 2 bath home holds. A fresh remodel greets you from the entry: an open concept kitchen/dining, living area amongst a gorgeous brick fireplace. Rich in natural light, on trend cupboard hues this home has an excellent start and vision for its next family. A cedar clad 4 pc bath lends itself well to the main floor with current Renos ongoing here. 2 excellent sized Main floor bedrooms, a back yard access a show stopping copious sized sunken living room keep a space and a place for everyone at 204 Allan Ave. Not picture but remodelled is a finished partial basement (with updated furnace/water heater) with plenty of storage, 3 pc bath, laundry and an additional legal basement bedroom (photos coming soon!). The Top floor is where it's at, with French door access to a potential deck space, a large recreation space fantastic for a dreamy zen zone, walkin closet or just an additional lounging space. Tucked above it all is an excellent sized master bedroom with dual closets and lots of natural light. This home has motivated sellers and is ready for its next set of hands to finish and bring it to its highest potential. Saltcoats is an active community just a short distance from Yorkton, Esterhazy & Langenburg! Pull the trigger on your real estate goals & book your showing today! (id:51699)
17 Lakepark Road
Humboldt Rm No. 370, Saskatchewan
Enjoy lake living on this lot. The Seasonal lot is .11 acre. Culverts and driveways have been installed and trees planted. Lot has 100 amp power to property line. Buyer to sign Servicing Agreement with Pape Holdings Inc.. Buyer responsible for utility hookup costs. Buyer is responsible for septic holding tank cost and install. Buyers to consult with RM of Humboldt regarding building guidelines and approval. Minutes from the City of Humboldt and approx. 50 min from the BHP Jansen Potash Mine site. Call today for more information! (id:51699)
15 Lakepark Road
Humboldt Rm No. 370, Saskatchewan
Enjoy lake living on this lot. The Seasonal lot is .11 acre. Culverts and driveways have been installed and trees planted. Lot has 100 amp power to property line. Buyer to sign Servicing Agreement with Pape Holdings Inc.. Buyer responsible for utility hookup costs. Buyer is responsible for septic holding tank cost and install. Buyers to consult with RM of Humboldt regarding building guidelines and approval. Minutes from the City of Humboldt and approx. 50 min from the BHP Jansen Potash Mine site. Call today for more information! (id:51699)
18 Lakepark Road
Humboldt Rm No. 370, Saskatchewan
Enjoy lake living on this lot. The Seasonal lot is .11 acre. Culverts and driveways have been installed and trees planted. Lot has 100 amp power to property line. Buyer to sign Servicing Agreement with Pape Holdings Inc.. Buyer responsible for utility hookup costs. Buyer is responsible for septic holding tank cost and install. Buyers to consult with RM of Humboldt regarding building guidelines and approval. Minutes from the City of Humboldt and approx. 50 min from the BHP Jansen Potash Mine site. Call today for more information! (id:51699)
20 Lakepark Road
Humboldt Rm No. 370, Saskatchewan
Enjoy lake living on this lot. The Seasonal lot is .11 acre. Culverts and driveways have been installed and trees planted. Lot has 100 amp power to property line. Buyer to sign Servicing Agreement with Pape Holdings Inc.. Buyer responsible for utility hookup costs. Buyer is responsible for septic holding tank cost and install. Buyers to consult with RM of Humboldt regarding building guidelines and approval. Minutes from the City of Humboldt and approx. 50 min from the BHP Jansen Potash Mine site. Call today for more information! (id:51699)
19 Lakepark Road
Humboldt Rm No. 370, Saskatchewan
Enjoy lake living on this lot. The Seasonal lot is .11 acre. Culverts and driveways have been installed and trees planted. Lot has 100 amp power to property line. Buyer to sign Servicing Agreement with Pape Holdings Inc.. Buyer responsible for utility hookup costs. Buyer is responsible for septic holding tank cost and install. Buyers to consult with RM of Humboldt regarding building guidelines and approval. Minutes from the City of Humboldt and approx. 50 min from the BHP Jansen Potash Mine site. Call today for more information! (id:51699)

