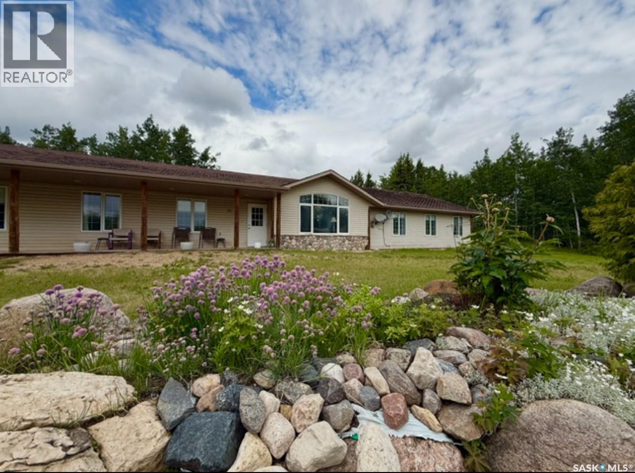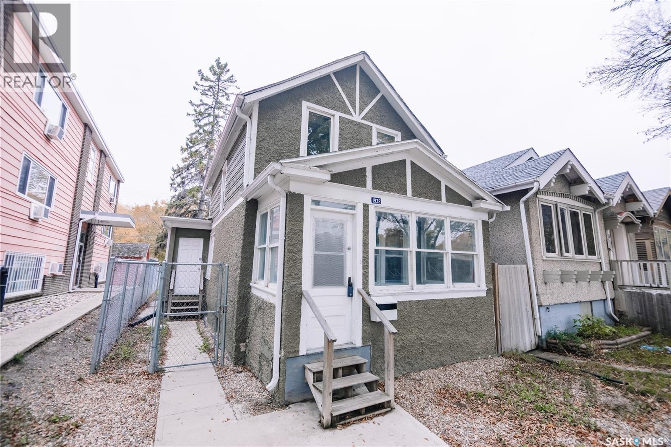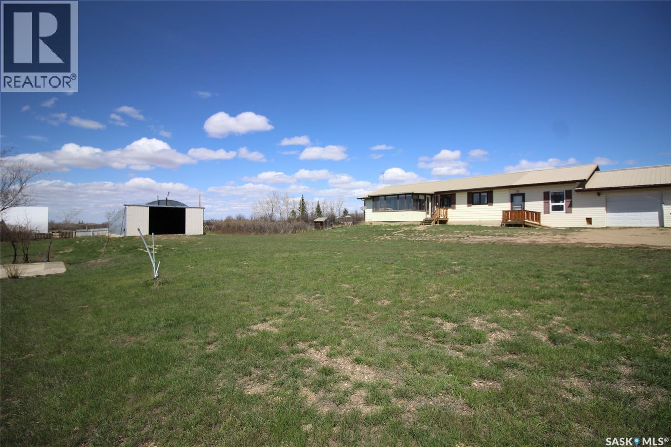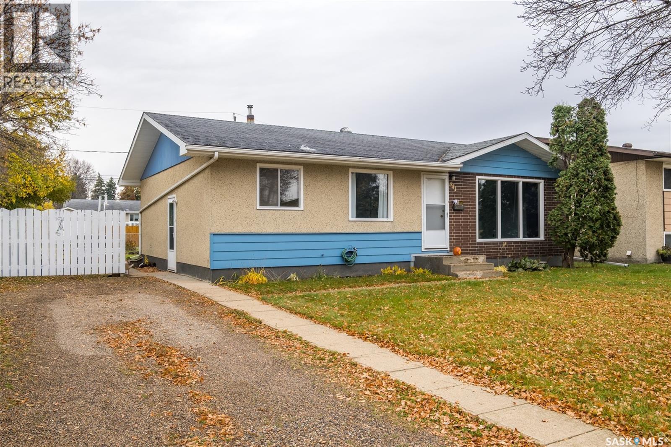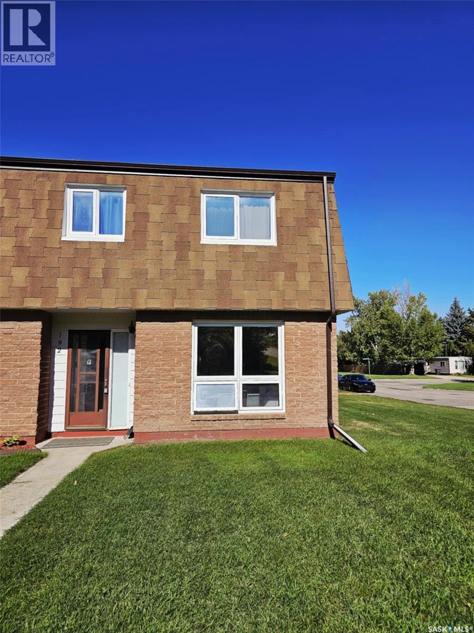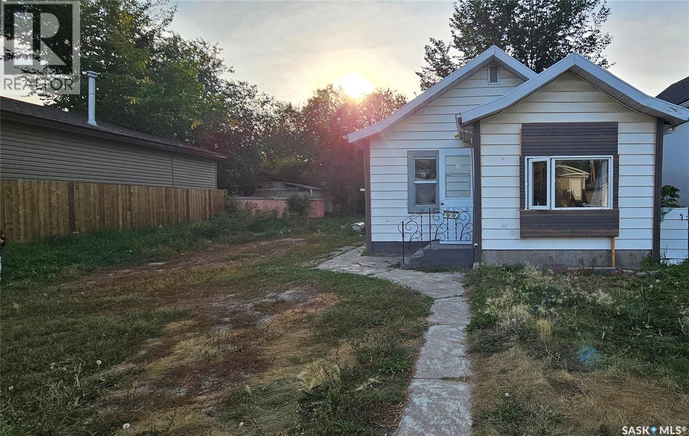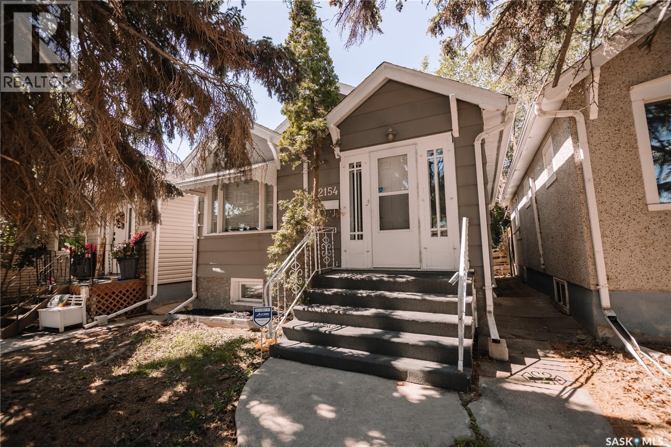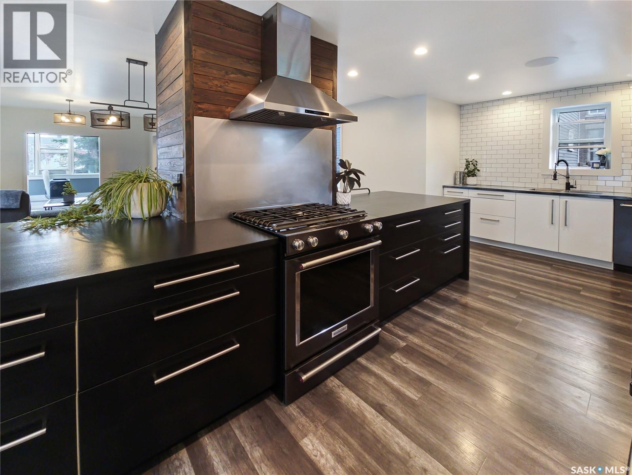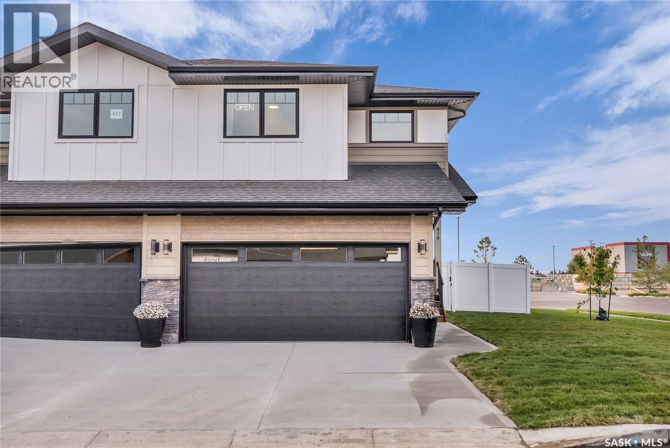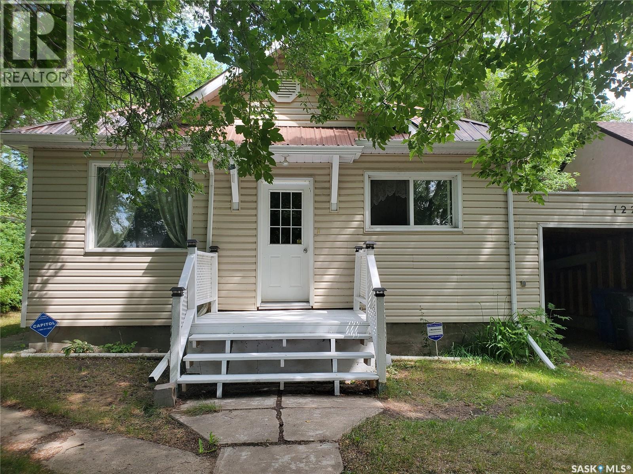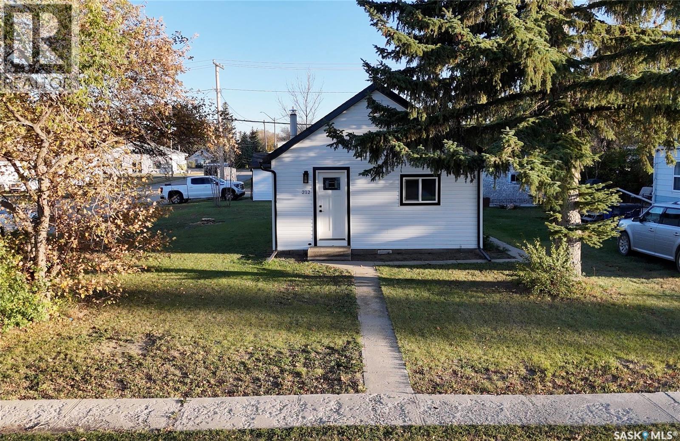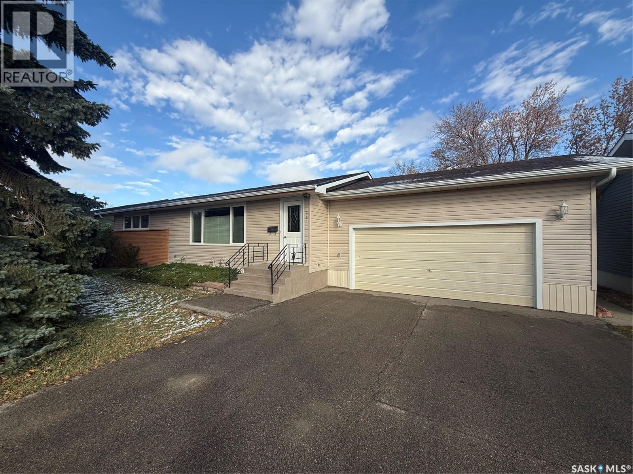25 Southridge Drive
Christopher Lake, Saskatchewan
Unlock the door to Possibilities with this exceptional care home, Airbnb, seniors' residence, or multi family home located in the serene setting of Christopher Lake! This turn-key facility boasts 11 spacious bedrooms and offers a unique opportunity to even run a medical clinic on the premises. Spanning an impressive 3,600 square feet, this property not only provides ample space for residents but also includes an optional private living area at the back, making it perfect for operators seeking a personal touch. For over 17 years, this care home has been a trusted provider of quality care, establishing a strong reputation in the community. It's ideal location means you’re just a short stroll away from restaurants, grocery stores, the post office, and all essential amenities, ensuring convenience for both residents and staff. The care home is fully equipped to meet the needs of its residents, featuring wheelchair accessibility, ceiling lifts, and all necessary equipment and furnishings, including comprehensive water suppression systems throughout. This makes it not just a home, but a smart investment for your future. Don’t miss this chance to own a thriving business that not only generates steady income but also makes a meaningful difference in the lives of others. Act now and seize the opportunity to be part of a rewarding venture in the heart of Christopher Lake! (id:51699)
1932 Quebec Street
Regina, Saskatchewan
Welcome to 1932 Quebec Street, a practical and affordable option in Regina’s General Hospital area. This 4-bedroom, 1-bathroom home is ideal for first-time buyers or investors looking for a solid property in a convenient location. The layout offers functional living space with a modest footprint, including a front living room, a spacious kitchen, large dining room, and a main floor bedroom or office. Upstairs, you’ll find three additional bedrooms and a full bathroom. This solid home provides a flexible setup for small families, roommates, or rental potential. Outside, the yard is partially fenced with room for off-street parking at the back. Located within walking distance to downtown, the General Hospital, and east-end amenities, this home offers easy access to transit, shopping, and services. A great opportunity to enter the housing market or expand your investment portfolio at an accessible price point. (id:51699)
223 2nd Street W
Climax, Saskatchewan
A huge lot with a home that has lots of potential, this is it! There is three large lots that have the possibility to be split into 3-6 separate lots creating a space to build a business or rent the space out for income on the side! The property has a beautiful 3 bedroom home with the potential to develop the basement for more. The big bonus is the 30’ x 40’ Quonset on the property. The sunroom greets you as you enter the home as a bight and sunny hangout space. The living room is large and open to the dining and kitchen. The dining room has some great built-ins and the kitchen is conveniently laid out. The laundry has dedicated space on the main floor just off the large mudroom. The mudroom has great storage and access to the double attached garage. Bedroom space is easy with the three bedrooms on the main and the primary having an attached 4pc bath. The basement is open and ready for development with some already started. This is a must see in Climax Sk. (id:51699)
441 28th Street E
Prince Albert, Saskatchewan
Spacious 1120 square foot original owner home located in the East Hill close to schools and amenities. The bright main floor provides a living room, kitchen, dining area, 3 bedrooms and a full bathroom. The partially finished basement offers a large den and tons of storage space. New shingles 2023. New furnace and water heater 2021. Oversized 59.97’ x 121.81’ lot with huge garden area. Front driveway along with additional parking off the back alley. (id:51699)
18 192 Manitoba Avenue
Yorkton, Saskatchewan
Fairview Village Condominium. This lovely end unit offers the kitchen and living area plus a 2-piece bathroom on the main level. Upstairs you will find 3 good sized bedrooms and a 4-piece bathroom. A finished basement provides 3 rooms to accommodate your needs, a laundry area and a utility area. Out your back door the fenced yard provides a patio, lawn area, and a storage shed with the yard backing onto a green space. This unit is part of a well run condo association with reasonable monthly condo fees to cover building and exterior property maintenance. The unit has one exclusive parking stall plus guest parking in the lot. (id:51699)
127 M Avenue S
Saskatoon, Saskatchewan
Great revenue property in pleasant hill. This home includes 3 beds 1 bath located close to amenities and bus stops. This income-generating property offers consistent rental demand, proximity to key amenities like public transit, convenience stores, and strong potential for long-term value appreciation. Whether you're expanding your portfolio or entering the rental market for the first time, this property offers reliable cash flow in a stable neighborhood. (id:51699)
2154 Broder Street
Regina, Saskatchewan
Welcome to 2154 Broder Street — a charming, well-maintained bungalow nestled in a quiet, mature Regina neighborhood. Blending original character with a long list of modern upgrades, this home is an ideal fit for first-time buyers, small families, investors, or anyone seeking a move-in-ready property with excellent rental potential. The main floor is freshly painted and offers a bright, functional layout highlighted by a fully renovated kitchen completed in 2016. Updated windows in the bedrooms, bathroom, and basement (2016) bring in plenty of natural light and help improve energy efficiency. The basement was professionally refinished in 2019 with comfortable carpet underlay, full insulation, and an upgraded electrical panel—creating a warm and versatile space perfect for a family room, home office, guest suite, or a desirable rental living area. Major mechanical updates provide exceptional peace of mind. A high-efficiency furnace and owned water heater were installed in 2022, while the shingles, soffits, and eaves were also replaced the same year—significantly boosting the home’s durability and curb appeal. The main plumbing stack was replaced in 2024, complementing the previous plumbing and electrical upgrades completed in 2017. A monitored Access Alarm security system, added in 2019, offers additional safety and convenience. Outside, the mature backyard is fully fenced with a good-sized deck and a durable chain-link fence installed in 2016—an ideal outdoor space for children, pets, or future tenants. With all major updates already completed, this property provides exceptional value and low-maintenance living, whether you plan to call it home or add it to your rental portfolio. Don’t miss your chance to own this solid, stylish, and investment-friendly home in one of Regina’s established neighborhoods. Book your private showing today. (id:51699)
227 H Avenue S
Saskatoon, Saskatchewan
This updated three-bedroom home offers a unique blend of charm and contemporary finishes. The main floor boasts an open-concept layout, while the kitchen features custom cabinetry, extensive counter space, pull-out drawers, smart storage solutions, and modern appliances including a gas range. The front den is filled with ample natural light. Upstairs, you'll find three bedrooms—the primary includes a spacious walk-in closet with custom shelving and organizers. Another bedroom is ready for a second-floor laundry installation. The upstairs bathroom is equipped with a double sink vanity, heated tile flooring, and a large walk-in shower. The finished basement offers carpeted floors, counters set up for a wet bar, and a dedicated laundry area. Recent upgrades by the sellers include a new water heater, furnace, rewired electrical, plumbing, flooring, paint, remodeled kitchen, appliances, and deck (2020), bathroom renovations (2021), completed basement (2022), and new shingles on the south side of the roof (2023). The large, detached garage, built just a few years ago, is heated and spacious enough for three vehicles, extra storage, and a workshop. With easy trailer access, it's ideal for tradespeople or those with trailers. Additionally, construction has begun on a new city-centre school—serving Riversdale, King George, and Pleasant Hill—which will also offer new childcare spaces and is scheduled to open in 2027. If you’re seeking a stylish home with generous living space, a large, finished garage, and a backyard perfect for entertaining, this property deserves your attention. There’s plenty of potential and value here. (id:51699)
408 155 Mcfaull Way
Saskatoon, Saskatchewan
SHOWHOME now open! 419-155 McFaull Way. Welcome to Wilson’s Ranch — where modern design meets everyday functionality. This well-crafted 3-bedroom, 2.5-bath semi-detached home (Duplex B) offers an open-concept layout ideal for both daily living and entertaining. Highlights include a dedicated podcast and home office space, a spacious primary suite with a walk-in closet and ensuite, double attached garage and the convenience of an upper-level laundry room. The stylish kitchen flows effortlessly into the dining and living areas, creating a bright, inviting atmosphere perfect for gathering with family and friends. Enjoy a fully fenced and landscaped backyard and deck with privacy wall. Situated just steps from Wilsons Lifestyle Centre, The Keg Steakhouse + Bar, Save-On-Foods, Landmark Cinemas, and Motion Fitness, this location offers unbeatable access to essential amenities. With nearby parks, future schools, and public transit, it’s a community designed to grow with you. All North Prairie homes are protected under the Saskatchewan Home Warranty Program. PST & GST included with rebate to builder. Photos are for reference only and may not reflect the exact unit. (id:51699)
122 Wall Avenue
Kamsack, Saskatchewan
Welcome to 122 Wall Avenue in Kamsack—an inviting and move-in ready home located on a beautiful, well-treed street in a quiet neighborhood. This charming property offers 2 bedrooms and 1.5 bathrooms, making it ideal for first-time buyers, retirees, or anyone looking to downsize. The home features a shady backyard with a lovely patio, perfect for relaxing or entertaining during the summer months. Inside, you'll find a clean, comfortable layout with the convenience of a main floor laundry room and all major appliances included—fridge, stove, dishwasher, washer, and dryer—so you can settle in with ease. The unfinished basement provides additional space for storage or future development. With immediate possession available, you can make this cozy home yours without delay. (id:51699)
212 Garfield Street
Davidson, Saskatchewan
212 Garfield Street, Davidson, Saskatchewan – FULLY RENOVATED BUNGALOW. 212 Garfield Street in Davidson, SK is a fully renovated 650 sq. ft. bungalow originally built in 1943. This 2-bedroom, 1-bath home has been completely rebuilt from the studs up, including new insulation, plumbing, electrical (100-amp service), windows, doors, siding, and shingles. Inside, the home features a modern layout with new vinyl plank flooring, updated lighting and fixtures, and fresh paint and trim throughout. The eat-in kitchen includes new cabinetry, countertops, and appliances. The living room has an electric fireplace, and both bedrooms have been completely updated. The 4-piece bathroom has all new fixtures and finishes. A convenient laundry/mudroom leads to a new 8’ x 8’ deck overlooking the backyard. The property sits on a 44’ x 132’ lot and includes a 16’ x 24’ insulated single-car detached garage with power. Everything in the home is NEW AND MOVE-IN READY. Located in the town of Davidson, between Saskatoon and Regina along Highway 11, this property offers small-town living with modern updates. 2025 property taxes are $1,619. If you are looking for a renovated home for sale in Davidson, Saskatchewan, 212 Garfield Street is an excellent option - efficient, modern, and affordable. Call today! (id:51699)
507 7th Avenue E
Assiniboia, Saskatchewan
Located in the town of Assiniboia. Spacious 4 bedroom home featuring 2 bedrooms on the main floor and 2 in the basement. Perfect for families or extra space. Enjoy the convenience of main floor laundry, and a attached garage on a large partially fenced lot that includes a garden space, extra parking and a shed. Enjoy the spacious custom oak kitchen and plenty of natural light from the upgraded windows. Hard wood floors will be sure to catch your eye in the living room and upstairs bedrooms. Outdoor improvements that enhanced the carb appeal include upgraded siding and shingles, it overlooks a school park. a perfect family friendly location! Book your showing today! (id:51699)

