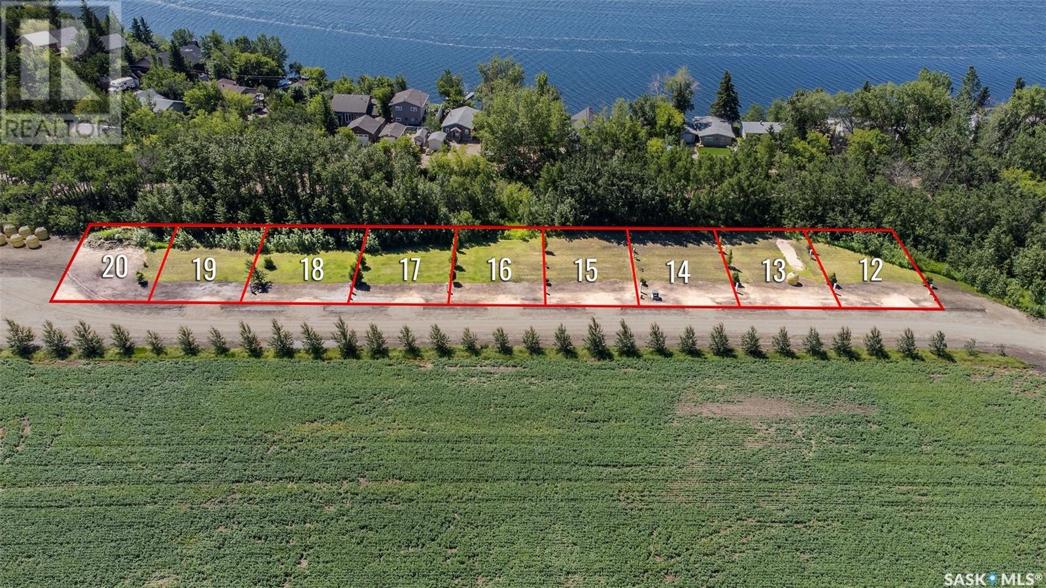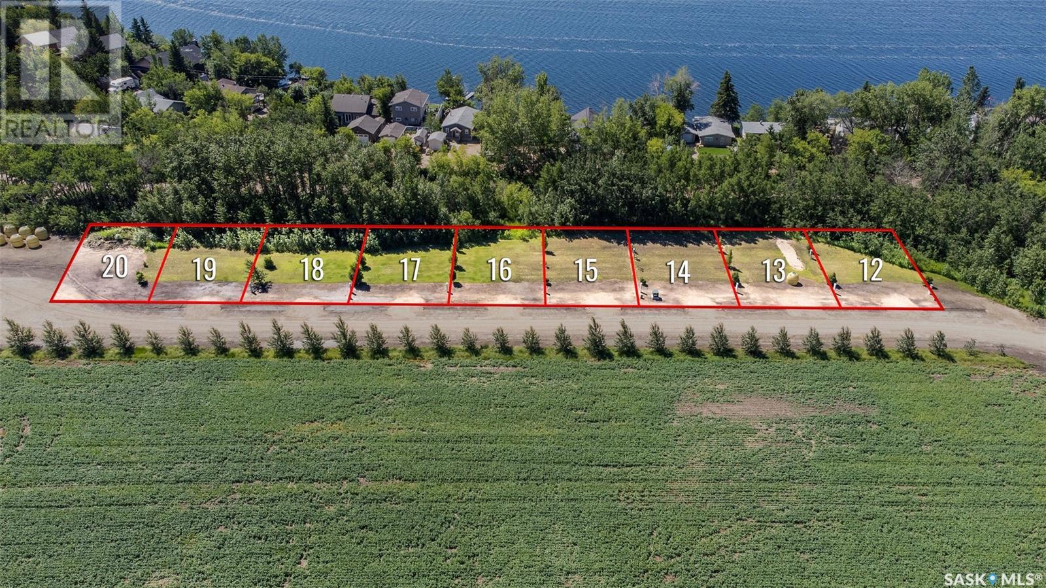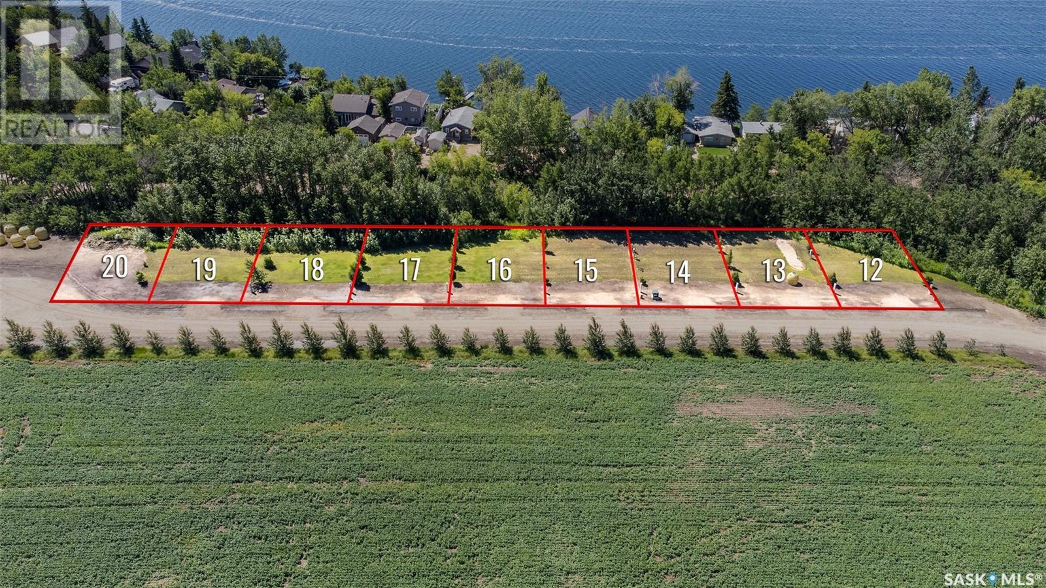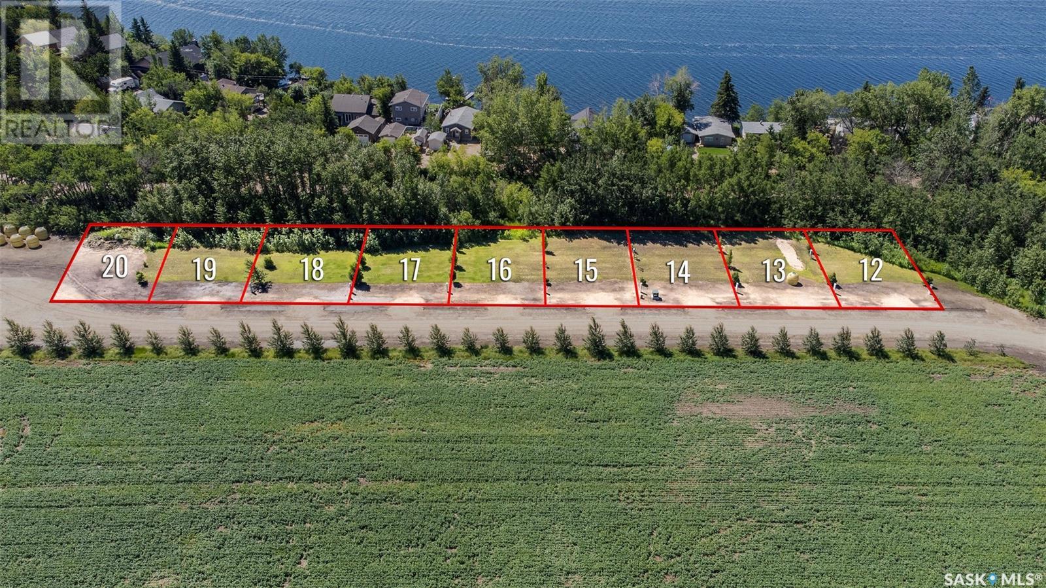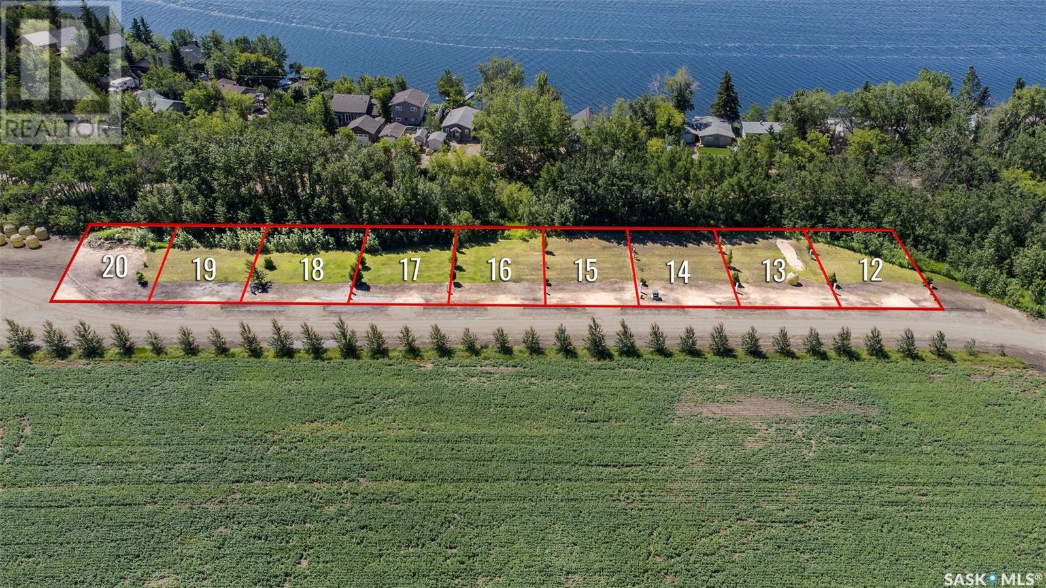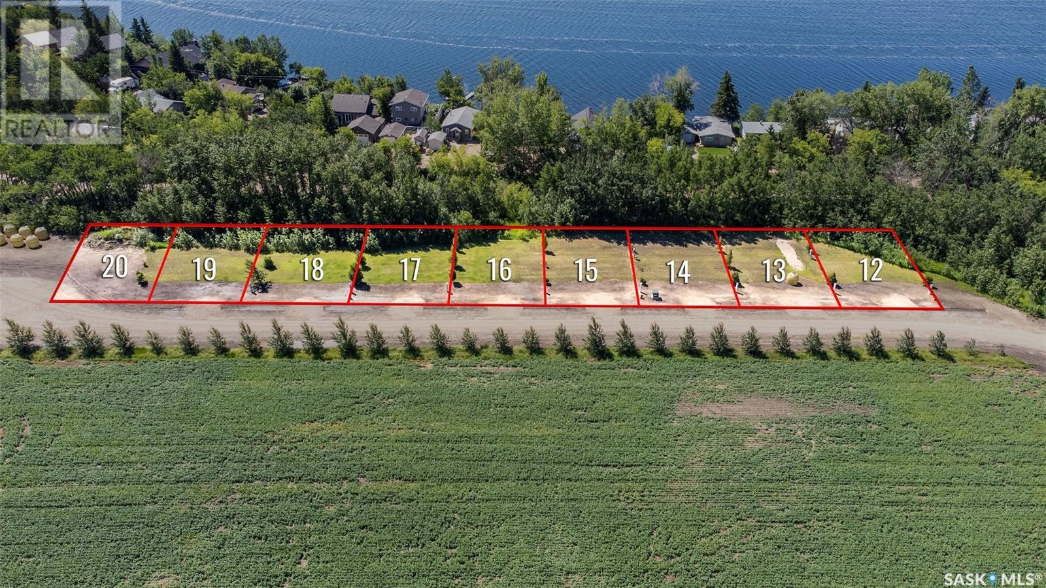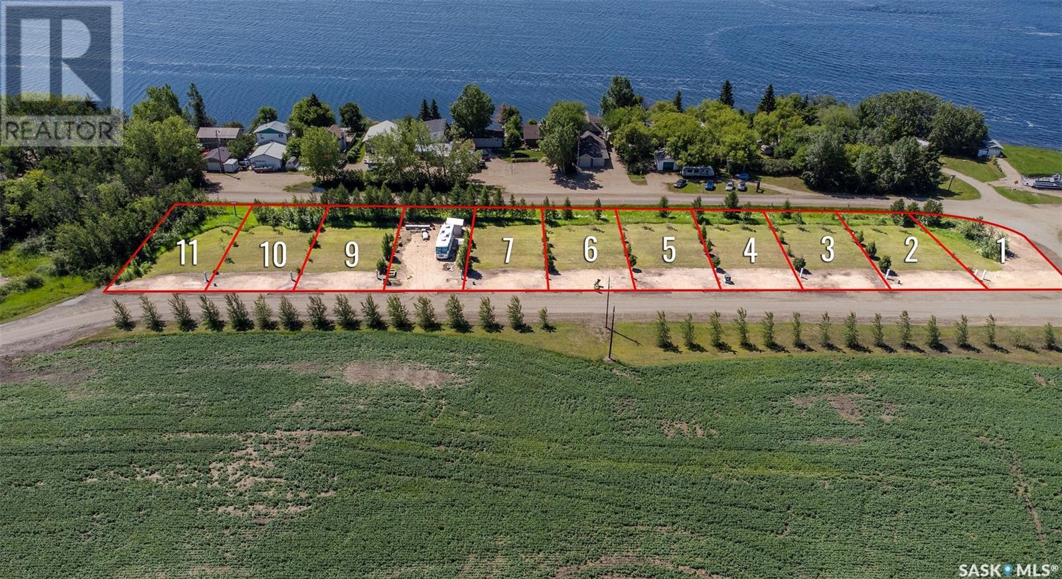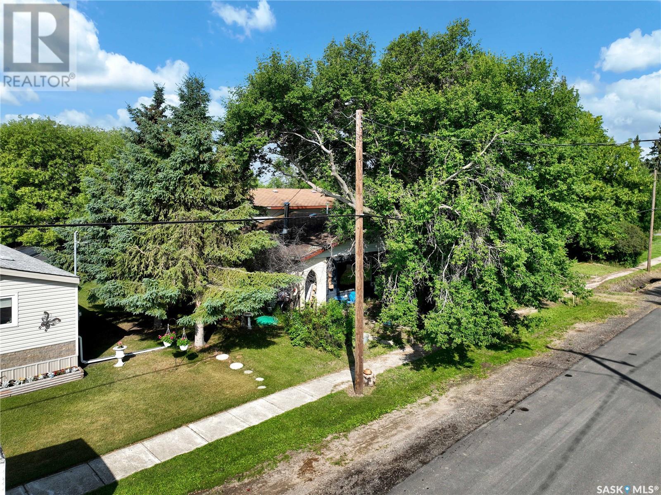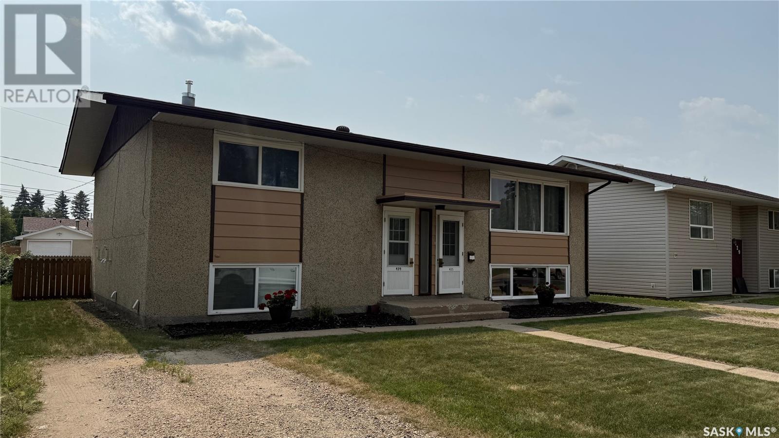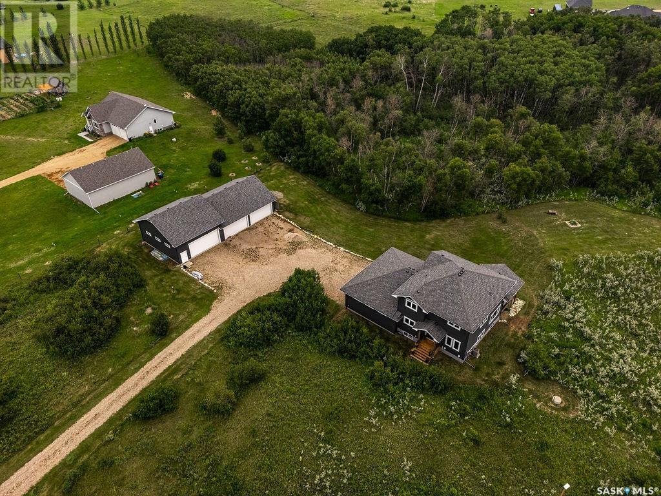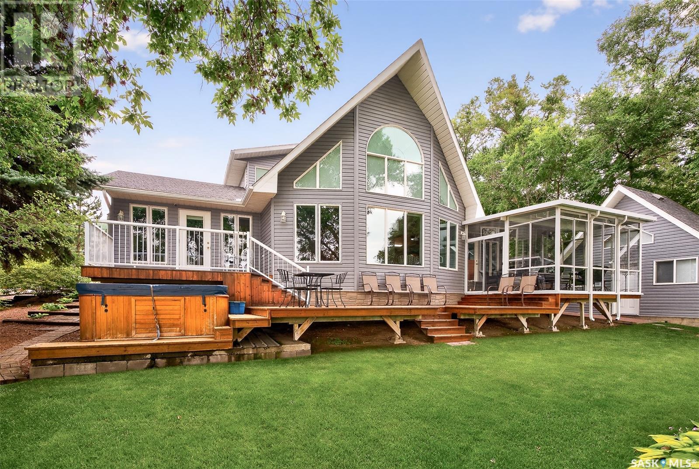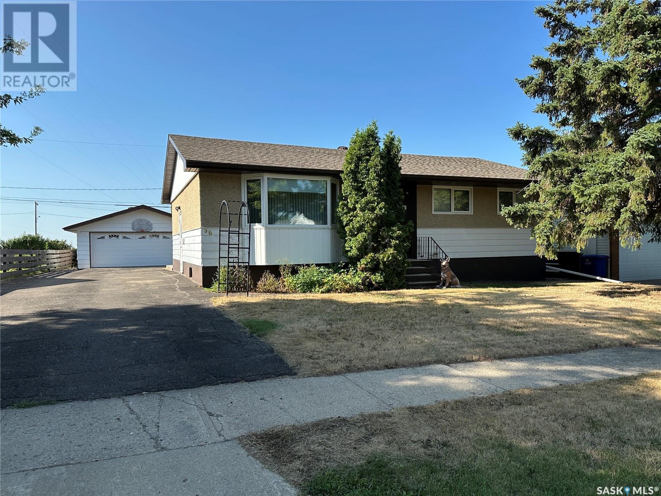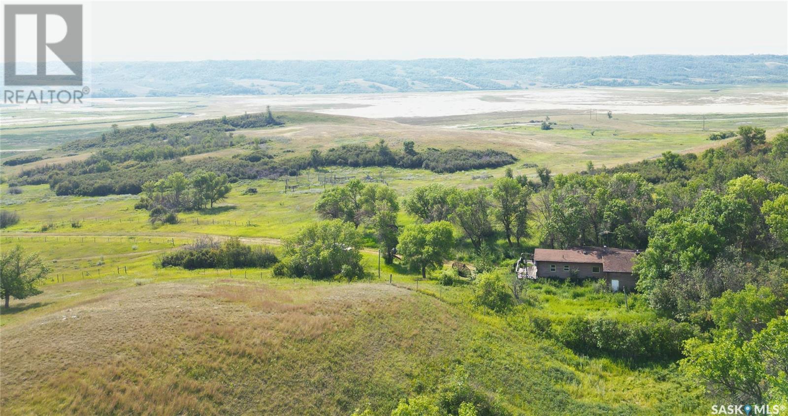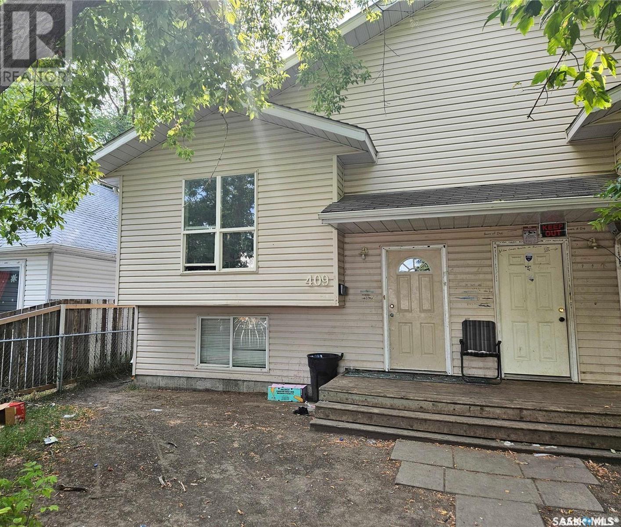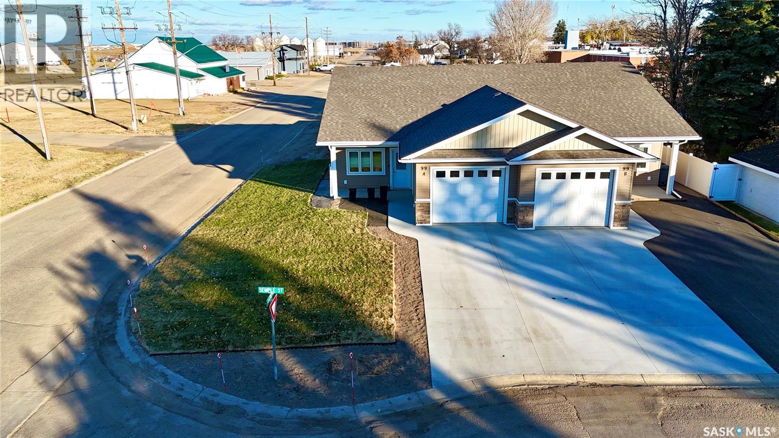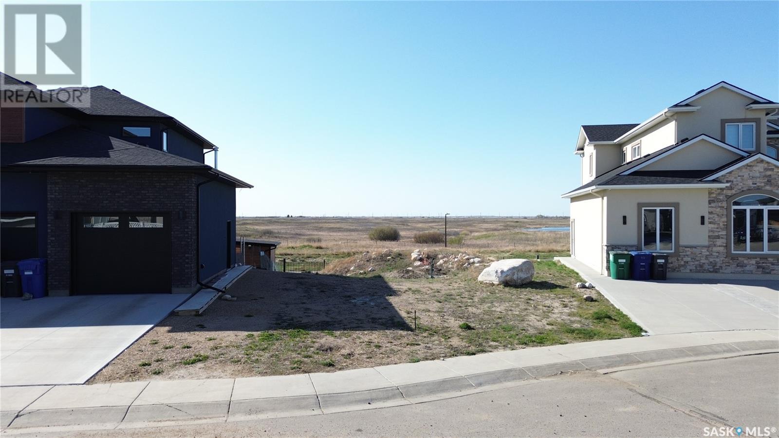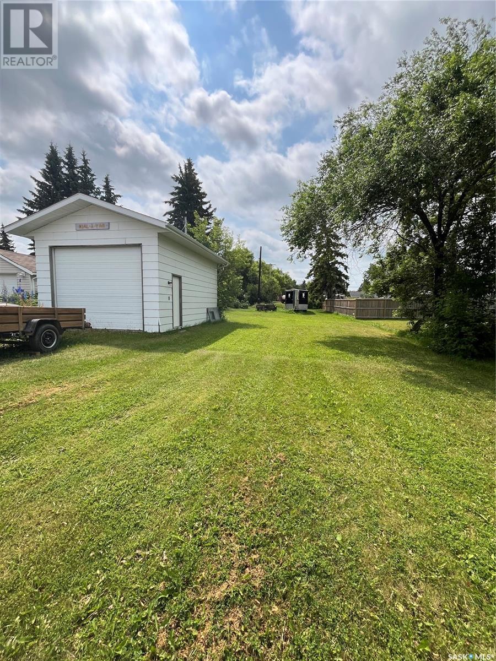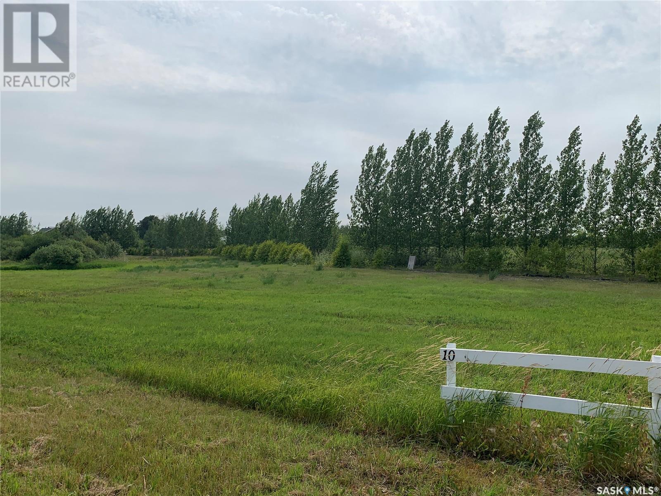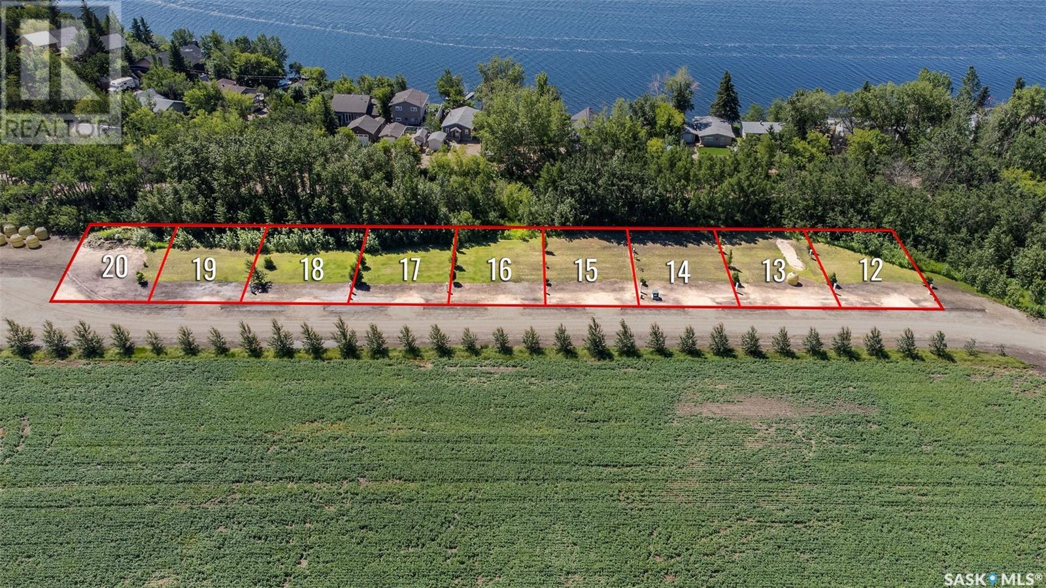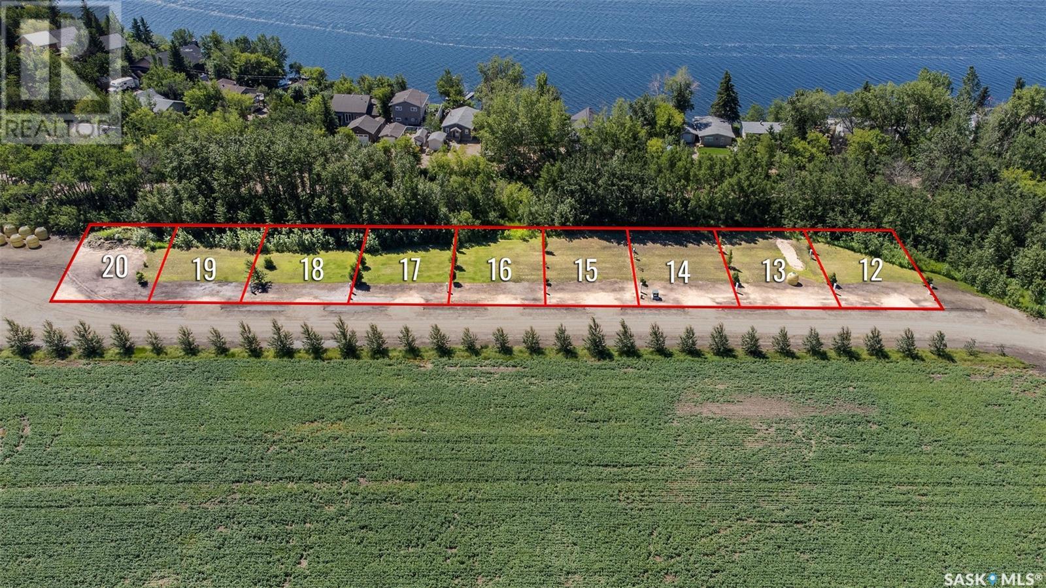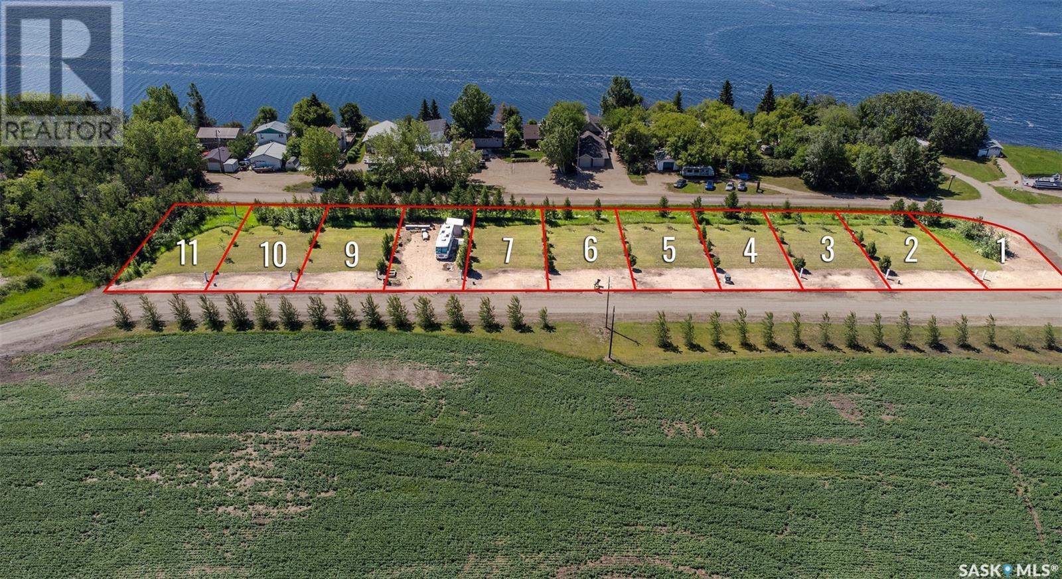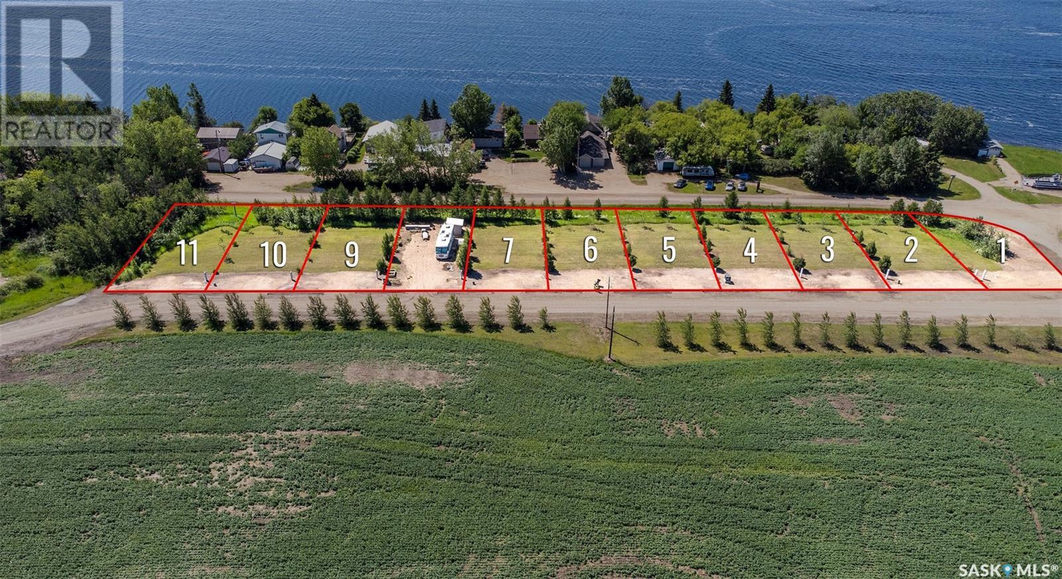15 Lakepark Road
Humboldt Rm No. 370, Saskatchewan
Enjoy lake living on this lot. The Seasonal lot is .11 acre. Culverts and driveways have been installed and trees planted. Lot has 100 amp power to property line. Buyer to sign Servicing Agreement with Pape Holdings Inc.. Buyer responsible for utility hookup costs. Buyer is responsible for septic holding tank cost and install. Buyers to consult with RM of Humboldt regarding building guidelines and approval. Minutes from the City of Humboldt and approx. 50 min from the BHP Jansen Potash Mine site. Call today for more information! (id:51699)
18 Lakepark Road
Humboldt Rm No. 370, Saskatchewan
Enjoy lake living on this lot. The Seasonal lot is .11 acre. Culverts and driveways have been installed and trees planted. Lot has 100 amp power to property line. Buyer to sign Servicing Agreement with Pape Holdings Inc.. Buyer responsible for utility hookup costs. Buyer is responsible for septic holding tank cost and install. Buyers to consult with RM of Humboldt regarding building guidelines and approval. Minutes from the City of Humboldt and approx. 50 min from the BHP Jansen Potash Mine site. Call today for more information! (id:51699)
20 Lakepark Road
Humboldt Rm No. 370, Saskatchewan
Enjoy lake living on this lot. The Seasonal lot is .11 acre. Culverts and driveways have been installed and trees planted. Lot has 100 amp power to property line. Buyer to sign Servicing Agreement with Pape Holdings Inc.. Buyer responsible for utility hookup costs. Buyer is responsible for septic holding tank cost and install. Buyers to consult with RM of Humboldt regarding building guidelines and approval. Minutes from the City of Humboldt and approx. 50 min from the BHP Jansen Potash Mine site. Call today for more information! (id:51699)
19 Lakepark Road
Humboldt Rm No. 370, Saskatchewan
Enjoy lake living on this lot. The Seasonal lot is .11 acre. Culverts and driveways have been installed and trees planted. Lot has 100 amp power to property line. Buyer to sign Servicing Agreement with Pape Holdings Inc.. Buyer responsible for utility hookup costs. Buyer is responsible for septic holding tank cost and install. Buyers to consult with RM of Humboldt regarding building guidelines and approval. Minutes from the City of Humboldt and approx. 50 min from the BHP Jansen Potash Mine site. Call today for more information! (id:51699)
16 Lakepark Road
Humboldt Rm No. 370, Saskatchewan
Enjoy lake living on this lot. The Seasonal lot is .11 acre. Culverts and driveways have been installed and trees planted. Lot has 100 amp power box on property. Buyer to sign Servicing Agreement with Pape Holdings Inc.. Buyer responsible for utility hookup costs. Buyer is responsible for septic holding tank cost and install. Buyers to consult with RM of Humboldt regarding building guidelines and approval. Minutes from the City of Humboldt and approx. 50 min from the BHP Jansen Potash Mine site. Call today for more information! (id:51699)
14 Lakepark Road
Humboldt Rm No. 370, Saskatchewan
Enjoy lake living on this lot. The Seasonal lot is .11 acre. Culverts and driveways have been installed and trees planted. Lot has 100 amp power power box on property. Buyer to sign Servicing Agreement with Pape Holdings Inc.. Buyer responsible for utility hookup costs. Buyer is responsible for septic holding tank cost and install. Buyers to consult with RM of Humboldt regarding building guidelines and approval. Minutes from the City of Humboldt and approx. 50 min from the BHP Jansen Potash Mine site. Call today for more information! (id:51699)
3 Lakepark Road
Humboldt Rm No. 370, Saskatchewan
Enjoy lake living on this lot. The Seasonal lot is .11 acre. Culverts and driveways have been installed and trees planted. Lot has 100 amp power meter on property. Buyer to sign Servicing Agreement with Pape Holdings Inc.. Buyer responsible for utility hookup costs. Buyer is responsible for septic holding tank cost and install. Buyers to consult with RM of Humboldt regarding building guidelines and approval. Minutes from the City of Humboldt and approx. 50 min from the BHP Jansen Potash Mine site. Call today for more information! (id:51699)
204 Allan Avenue
Saltcoats, Saskatchewan
A coveted 3 level split home in the cozy community of Saltcoats has snuck on the market. This 1500+ sq ft abode is perched on a 6,000 sq ft lot, with back alley access and a detached double garage elequently located strategically on this well treed lot for the utmost privacy. An eastish facing covered porch lined with perennials sets the stage to 204 Allan Ave & all the potential this 4 bed 2 bath home holds. A fresh remodel greets you from the entry: an open concept kitchen/dining, living area amongst a gorgeous brick fireplace. Rich in natural light, on trend cupboard hues this home has an excellent start and vision for its next family. A cedar clad 4 pc bath lends itself well to the main floor with current Renos ongoing here. 2 excellent sized Main floor bedrooms, a back yard access a show stopping copious sized sunken living room keep a space and a place for everyone at 204 Allan Ave. Not picture but remodelled is a finished partial basement (with updated furnace/water heater) with plenty of storage, 3 pc bath, laundry and an additional legal basement bedroom (photos coming soon!). The Top floor is where it's at, with French door access to a potential deck space, a large recreation space fantastic for a dreamy zen zone, walkin closet or just an additional lounging space. Tucked above it all is an excellent sized master bedroom with dual closets and lots of natural light. This home has motivated sellers and is ready for its next set of hands to finish and bring it to its highest potential. Saltcoats is an active community just a short distance from Yorkton, Esterhazy & Langenburg! Pull the trigger on your real estate goals & book your showing today! (id:51699)
437 28th Street E
Prince Albert, Saskatchewan
Solid revenue property! This up-and-down duplex features a 3 bedroom, 1 bathroom unit on the main floor with a spacious living room, dining area, and a bright, sunny kitchen. The lower-level unit has 2 bedrooms, 1 bathroom, a large living room, and a kitchen with plenty of natural light. Shared laundry, separate power meters, and off-street parking in the back. Recent updates include two new furnaces (July 2025), plus newer shingles, eavestroughs, windows, exterior doors, water heater and paint. A very well-maintained property—just take it over and go. Call today to set up a viewing! 24 Hours Notice Required. (id:51699)
6 Elkwood Road
Dundurn Rm No. 314, Saskatchewan
Welcome to this stunning 2,356 sqft two-storey acreage, offering the perfect blend of luxury, functionality, and space both inside and out. Set on 4.94 acres, this property includes an attached heated 4-car garage plus an incredible detached garage that can accommodate up to 12 vehicles with its own heat and air conditioning. The open-concept main floor is designed to impress, featuring large windows with breathtaking views of the property. The living room is warm and inviting with a gas fireplace framed by a beautiful stone hearth. The modern kitchen boasts granite countertops, stainless steel appliances, a walk-in corner pantry, and a large eat-up island. The spacious dining area has plenty of space for the whole family. Step outside to a covered deck with its own outdoor gas fireplace, perfect for year-round enjoyment. Also on the main floor is a private office, a functional mudroom with built-in laundry, a walk-in dog shower, and a 2-pc bathroom. Upstairs, the primary suite is a true retreat, complete with vaulted ceilings, an electric fireplace, two walk-in closets, and a luxurious 5-pc ensuite with heated floors. Two additional bedrooms are generously sized and share a well-appointed 4-pc bathroom. The fully finished walkout basement adds even more space to enjoy, with a 4th bedroom and bathroom, family room, games area, and a wet bar. A dog run off the garage adds even more convenience for pet owners. The lot is surrounded by trees, manicured lawn, and plenty of room for extra parking. Only 8 minutes from Saskatoon on pavement. This remarkable home checks every box! Call for your showing today! (id:51699)
1706 15th Avenue
Regina, Saskatchewan
Welcome to 1706 15th Avenue, a charming 1½ storey character home located in the heart of the south General Hospital area, just blocks from Wascana Park and within a 10 minute walk to downtown. This 1,059 sq ft home is full of warmth, light, and timeless appeal, all while offering many modern updates. The main floor features a spacious living room and gorgeous dining area with refinished hardwood floors, beautiful crown moldings, and an abundance of natural light from the surrounding windows. The updated kitchen is a standout with maple painted cabinetry, soft close doors, and quality hardwood dovetail drawers. A refreshed 4 piece bathroom and a generously sized main floor bedroom complete this level. Upstairs you'll find two more comfortable bedrooms, while the basement offers an open and unfinished space perfect for storage, laundry, and utility needs. Enjoy the outdoors from your cozy front deck or relax in the fenced backyard with a rear deck and patio area, ideal for summer evenings and daytime relaxing in the flower garden areas. A single attached garage and newer shingles add to the value and peace of mind. This home is a perfect blend of character and convenience in a fantastic central location. Don’t miss your chance to make it yours! (id:51699)
417 Daniel Drive
Dufferin Rm No. 190, Saskatchewan
Welcome to this exceptional lakefront home located in the desirable North Grove area of Buffalo Pound Lake. From the moment you step inside, you are greeted by a spacious foyer with a conveniently located 3-piece bathroom. Down the hallway, you’ll find a versatile den and a walk-through laundry and storage room that leads into a beautifully designed kitchen. The kitchen features hickory cabinetry, a pantry, and a functional island with a built-in natural gas cooktop. The island’s raised eating bar comfortably seats four, making it perfect for casual dining or entertaining. The adjacent dining area offers ample space for a large family table and flows seamlessly into a fully enclosed 3-season sunroom, which opens onto a tiered deck overlooking the lake. The living room is a showstopper with vaulted ceilings, expansive south-facing windows that flood the space with natural light, and breathtaking lake views. A cozy natural gas stove adds warmth and ambiance on cooler evenings. The primary suite is generously sized and includes private access to the lake-facing deck. The luxurious ensuite features dual vanities, a makeup station, a spacious walk-in shower, and a walk-in closet. The upper loft offers a flexible open area currently used as an office, a second bedroom, and a 4-piece bathroom—ideal for guests or children. The lower level is designed for family enjoyment, offering a large family room, three additional dens, and a 3-piece bathroom. Outside, you’ll discover your own personal oasis. The backyard includes a large garden area, covered patio, storage shed, and a unique guesthouse currently set up with three beds. There’s also an outdoor 3-piece bathroom for added convenience. The front yard features mature landscaping, a deck with a hot tub, and a fire pit area for relaxing evenings. A 20’ x 30’ boathouse with 10-foot walls completes this incredible lakefront package. This one-of-a-kind property must be seen to be fully appreciated. (id:51699)
96 9th Avenue Se
Weyburn, Saskatchewan
This immaculate bungalow is sure to impress — featuring a fantastic view, a fully landscaped and fenced yard, and a double detached garage. The main floor offers updated windows, a bright and welcoming layout with a garden door leading out to a spacious deck, perfect for relaxing or entertaining. With 4 bedrooms and 2 bathrooms, there’s plenty of space for the whole family. The basement includes a comfortable family room, a large bedroom, a laundry area, and excellent storage throughout. Clean, well-maintained, and move-in ready with quick possession available — this is the one you’ve been waiting for! (id:51699)
Sorochan Acreage
Longlaketon Rm No. 219, Saskatchewan
Welcome to the Sorochan Acreage. If you are looking to build your dream property in the Qu'Appelle Valley consider this property on the valley wall with a view that is exceptional. The dwelling hasn't been lived in for awhile. The utilities are on site and are operational such as the power and natural gas. Water supply that was used by the owner was a cistern. There is a well driller's report obtained from the Water Security Agency that indicates there was a well drilled on the property by Prairie Water Ltd, on May 27, 1964. The well casing was porous concrete with 4 imperial gallons per minute. There is a septic tank with field. The property consists of 93 acres and is zoned country residential and is in the RM of Longlaketon just off Hwy. 6 on Hwy. 99. Check out the virtual tour. For further information on this exceptional property, please contact the selling agent or your real estate agent! (id:51699)
409 U Avenue S
Saskatoon, Saskatchewan
Turn-key investment property in a quiet location with 3 bedrooms, 2 full baths, and comes with all appliances. The rear deck overlooks a fenced backyard where a garage could be added with back lane access. Currently occupied by the same tenant for over 3 years, and the buyer must take over the existing tenancy. Viewings by appointment only, must give at least 24 hours notice. (id:51699)
99a Semple Street
Outlook, Saskatchewan
MODERN 1/2 DUPLEX Living Near the River – 99A Semple St, Outlook, SK. Step into effortless, modern living with this 1,297 sq ft half duplex built in 2024 - just a short walk from the scenic South Saskatchewan River, Outlook Regional Park, golf course, hospital, downtown, and the seniors complex. Designed for comfort and convenience, this 2-bedroom, 2-bath home offers true single-level living with ZERO STAIRS - ideal for retirees or anyone wanting an easy, maintenance-free lifestyle. Enjoy 9-FOOT CEILINGS, durable vinyl plank flooring, and an OPEN-CONCEPT layout that blends a spacious living area with a stylish kitchen featuring CUSTOM CABINETRY and a LARGE ISLAND with seating for 4–6. The primary suite includes a generous closet and PRIVATE 3-PC ENSUITE. You’ll love the ON-DEMAND HOT WATER HEATER, spacious laundry room with bonus storage or workout space, and finished crawl space with concrete floor - perfect for seasonal items. Outside, everything’s already done for you: $15,000 worth of LANDSCAPING IS DONE, the backyard is FULLY FENCED, and the front and back patios are ready for you to relax and enjoy. Plus, there’s NO NEED TO APPLY FOR GST or PST REBATES - there’s NO TAX ON THIS SALE! An insulated and finished single-car attached garage, concrete driveway, and freshly laid sod make this home truly MOVE-IN READY. All that’s left for you to do is unpack and enjoy a LOW-MAINTENANCE lifestyle in this quiet riverside community. (id:51699)
647 Bolstad Turn
Saskatoon, Saskatchewan
Majestic and breathtaking views can be enjoyed from this wedge-shaped lot backing onto the Northeast Swale in Aspen Ridge. The backyard faces north-west and this lot is ready to accommodate a walkout style home with many possibilities for your custom build. Total lot area is 5,498 sq ft and there's a metal fence across the back. The protected native prairie behind this lot will not be built on, providing unobstructed views for the owner. Don't miss your chance to own one of Saskatoon's best walkout lots on the east side. This lot is privately owned so you can choose your own builder. Call now for more details. (id:51699)
605 Spruce Street
Moosomin, Saskatchewan
6752 sqft residential lot with services and a garage! Call for more details! (id:51699)
4 Billy Joe Bay
Candle Lake, Saskatchewan
Vacant lot for sale for sale in the subdivision Bay Lake Estates located in Candle Lake, Sk. No time frame in which to build your cabin. Service is power/telephone. This uncleared lot size is 0.29 acres and located in a cul de sac. Just a few minutes away from the pristine waters of Candle Lake and sandy beaches. Close to all amenities yet gives some seclusion to enjoy your stay at the lake. Candle Lake has lots of activities such as boating, swimming, water skiing, hiking and many others plus lots of winter activities such as groomed snowmobile trails, skiing, curling and so much more. Build your dream home/cabin and enjoy all the beauties of the lake!! (id:51699)
10 Lucien Lakeshore Drive
Three Lakes Rm No. 400, Saskatchewan
Enjoy your own piece of heaven with this 5 acre parcel boasting lake views and within walking distance to the marina and park. This amazing property is located on the west side of Lucien Lake, nestled amongst many beautiful homes and cabins. whether you are looking to build your dream home or cabin, this lot may be the one for you! This property offers a well treed perimeter, amazing views, water well on site, plus power/gas/phone located at the road (purchasers responsibility to hook up). Lucien Lake regional park is located on the east side of the lake for added convenience. Excellent fishing in the summer, and snowmobile trails nearby in the winter. With very few lots left at Lucien Lake, this gem is a rare find and excellent price. Located just minutes from the Village of Middle Lake, 30 minutes from Humboldt, and 1.5 hours to Saskatoon, this is a fantastic central location. Call your local Realtor for more information. (id:51699)
13 Lakepark Road
Humboldt Rm No. 370, Saskatchewan
Enjoy lake living on this lot. The Seasonal lot is .11 acre. Culverts and driveways have been installed and trees planted. Lot has 100 amp power to property line. Buyer to sign Servicing Agreement with Pape Holdings Inc.. Buyer responsible for utility hookup costs. Buyer is responsible for septic holding tank cost and install. Buyers to consult with RM of Humboldt regarding building guidelines and approval. Minutes from the City of Humboldt and approx. 50 min from the BHP Jansen Potash Mine site. Call today for more information! (id:51699)
12 Lakepark Road
Humboldt Rm No. 370, Saskatchewan
Enjoy lake living on this lot. The Seasonal lot is .11 acre. Culverts and driveways have been installed and trees planted. Lot has 100 amp power to property line. Buyer to sign Servicing Agreement with Pape Holdings Inc.. Buyer responsible for utility hookup costs. Buyer is responsible for septic holding tank cost and install. Buyers to consult with RM of Humboldt regarding building guidelines and approval. Minutes from the City of Humboldt and approx. 50 min from the BHP Jansen Potash Mine site. Call today for more information! (id:51699)
11 Lakepark Road
Humboldt Rm No. 370, Saskatchewan
Enjoy lake living on this lot. The Seasonal lot is .11 acre. Culverts and driveways have been installed and trees planted. Lot has 100 amp power to property line. Buyer to sign Servicing Agreement with Pape Holdings Inc.. Buyer responsible for utility hookup costs. Buyer is responsible for septic holding tank cost and install. Buyers to consult with RM of Humboldt regarding building guidelines and approval. Minutes from the City of Humboldt and approx. 50 min from the BHP Jansen Potash Mine site. Call today for more information! (id:51699)
9 Lakepark Road
Humboldt Rm No. 370, Saskatchewan
Enjoy lake living on this lot. The Seasonal lot is .11 acre. Culverts and driveways have been installed and trees planted. Lot has 100 amp power to property line. Buyer to sign Servicing Agreement with Pape Holdings Inc.. Buyer responsible for utility hookup costs. Buyer is responsible for septic holding tank cost and install. Buyers to consult with RM of Humboldt regarding building guidelines and approval. Minutes from the City of Humboldt and approx. 50 min from the BHP Jansen Potash Mine site. Call today for more information! (id:51699)

