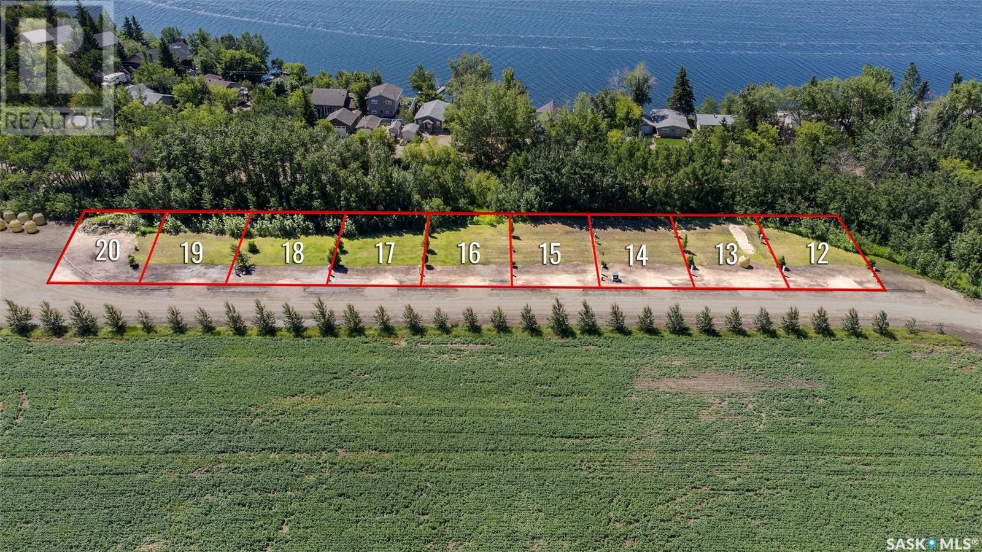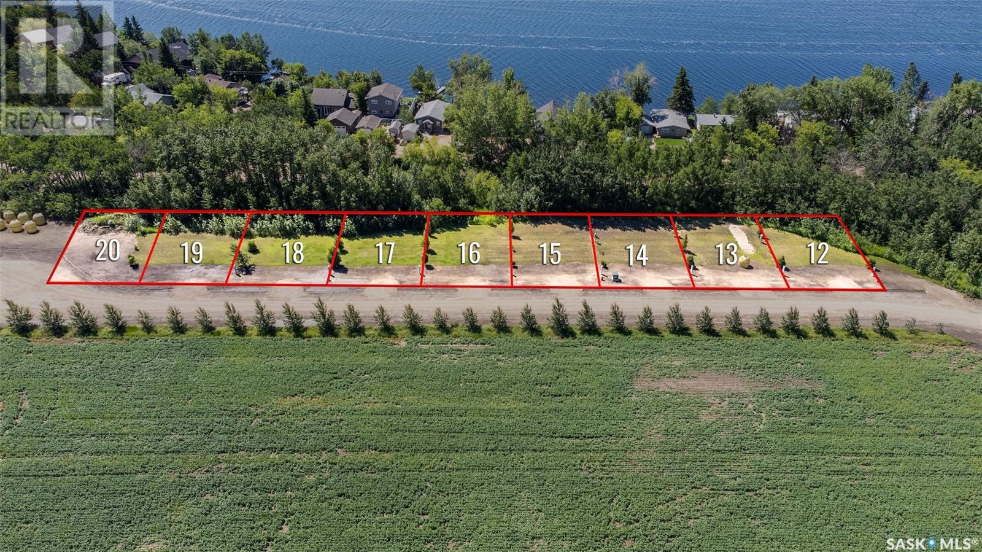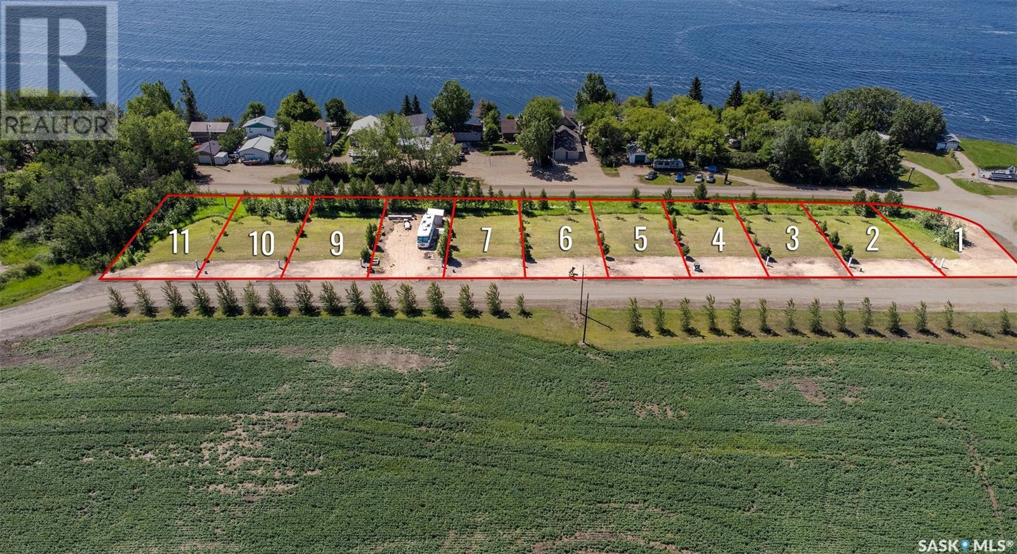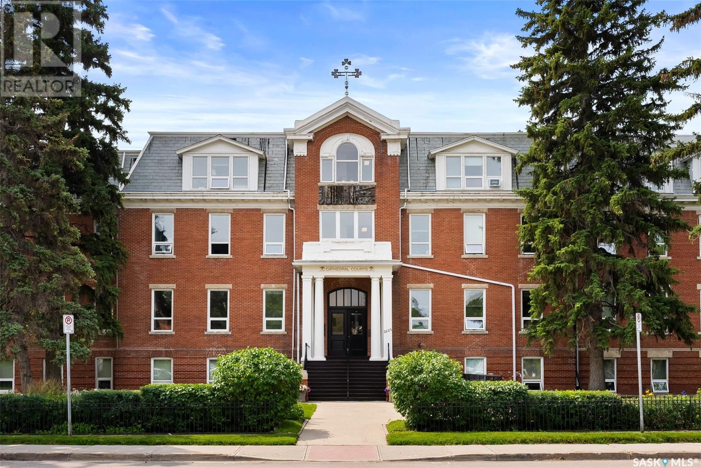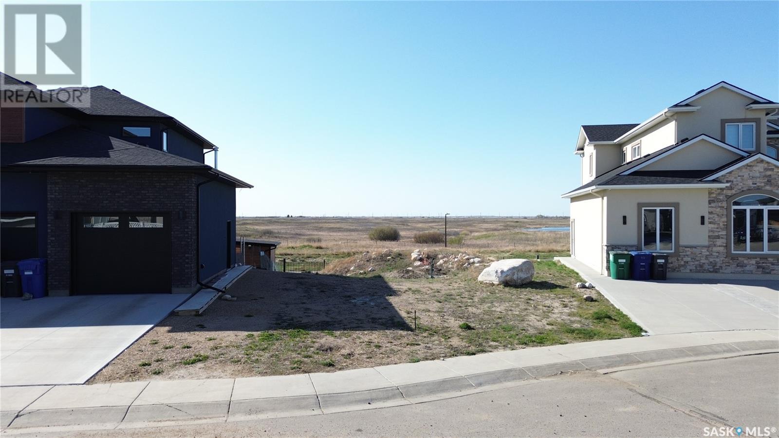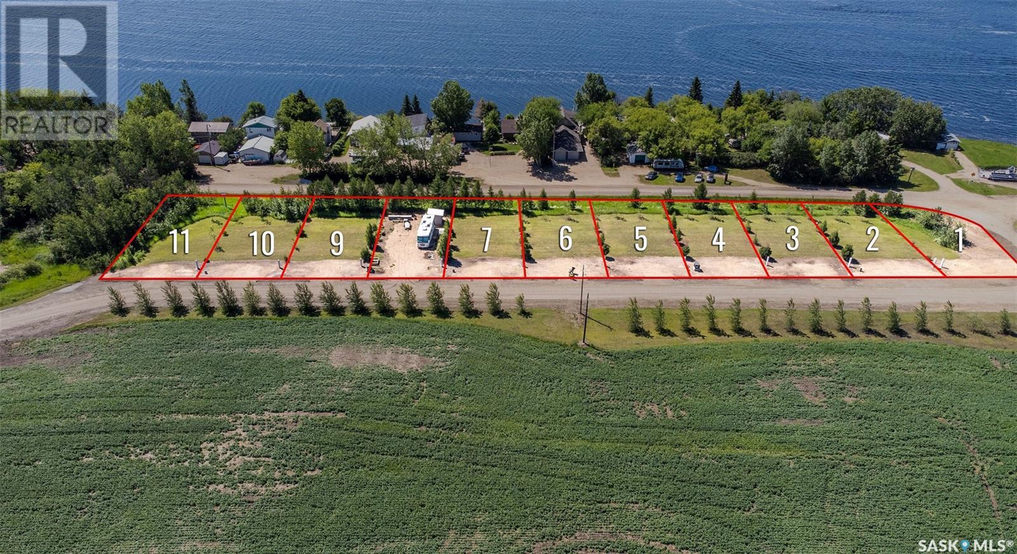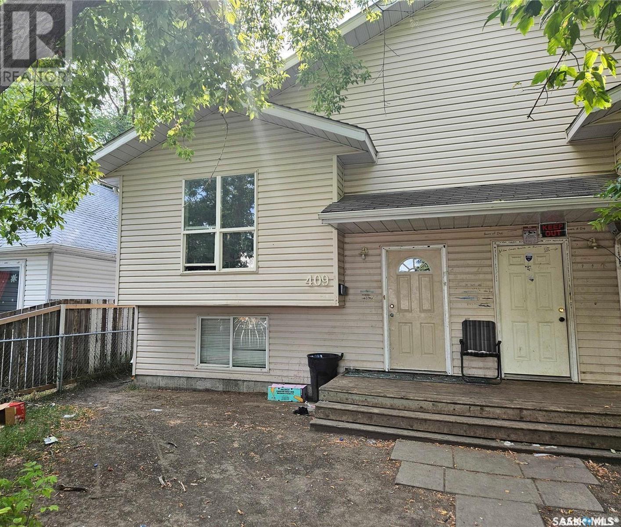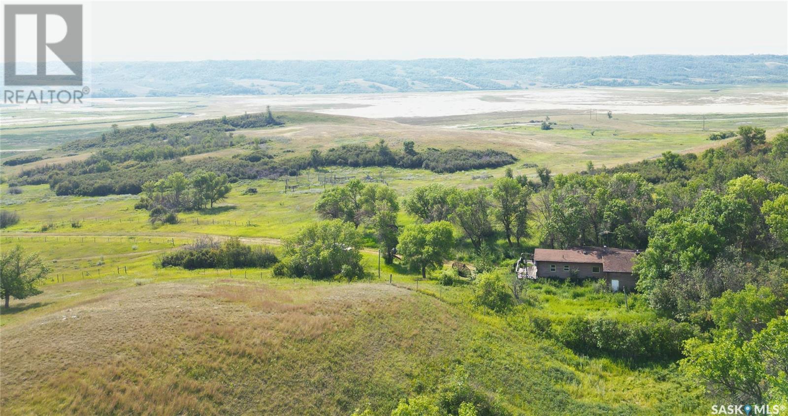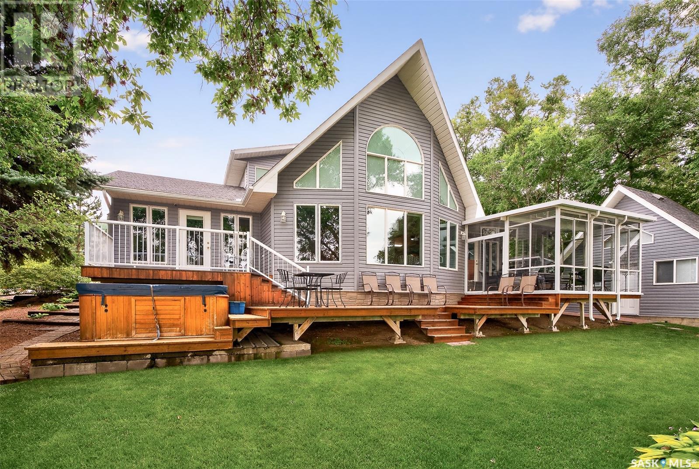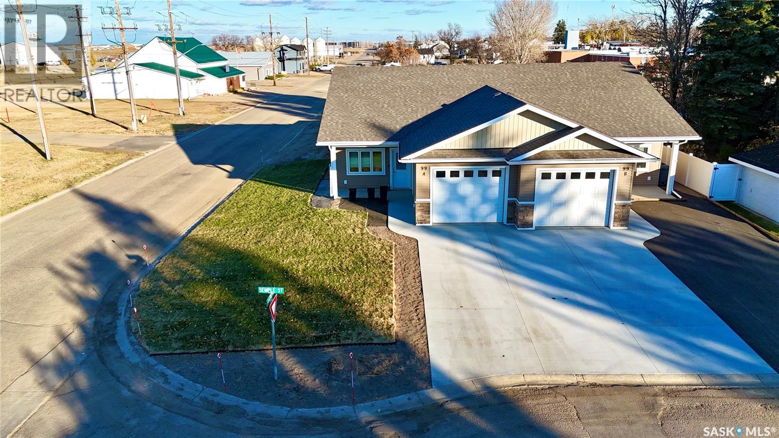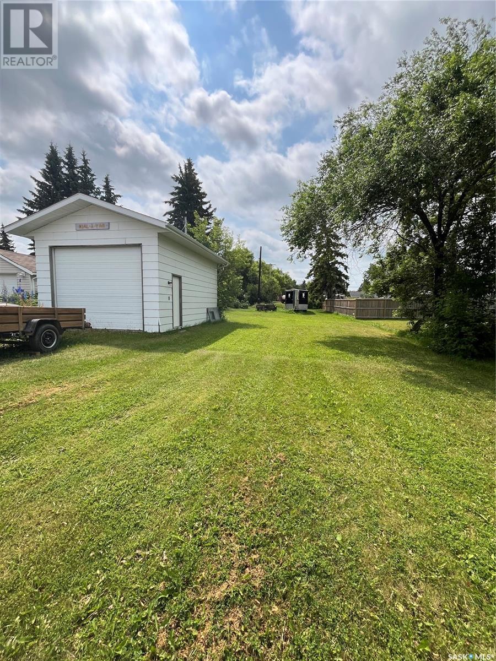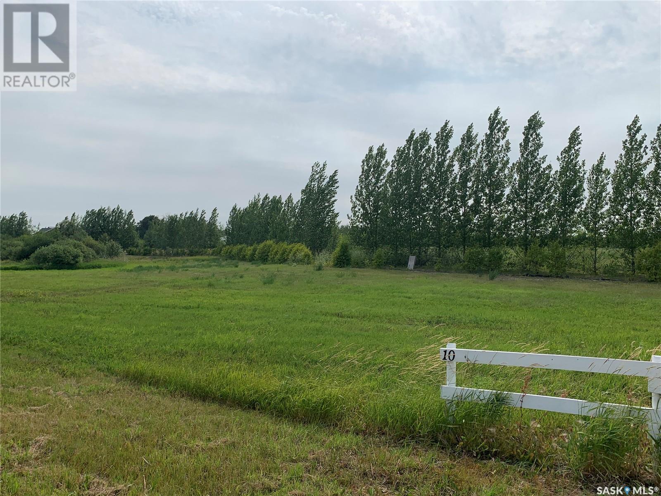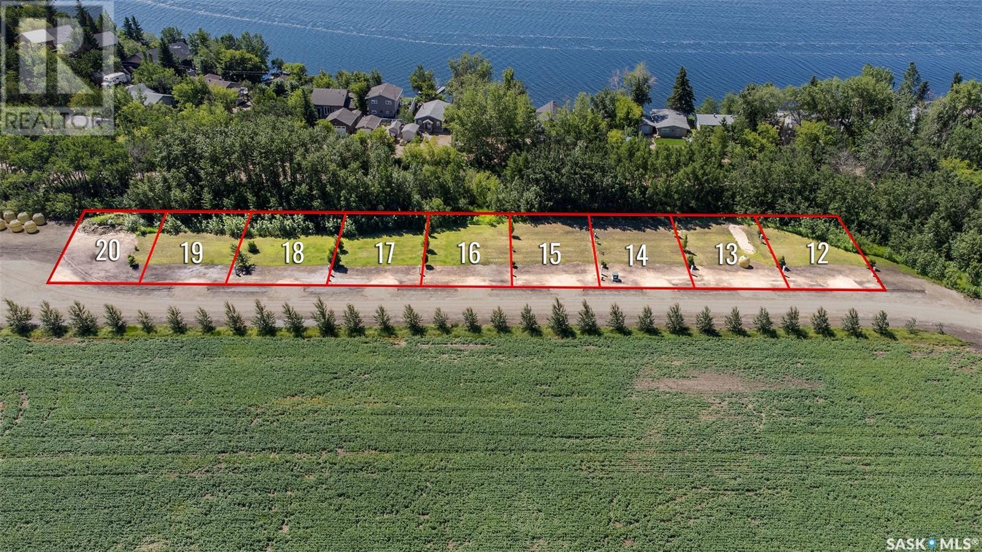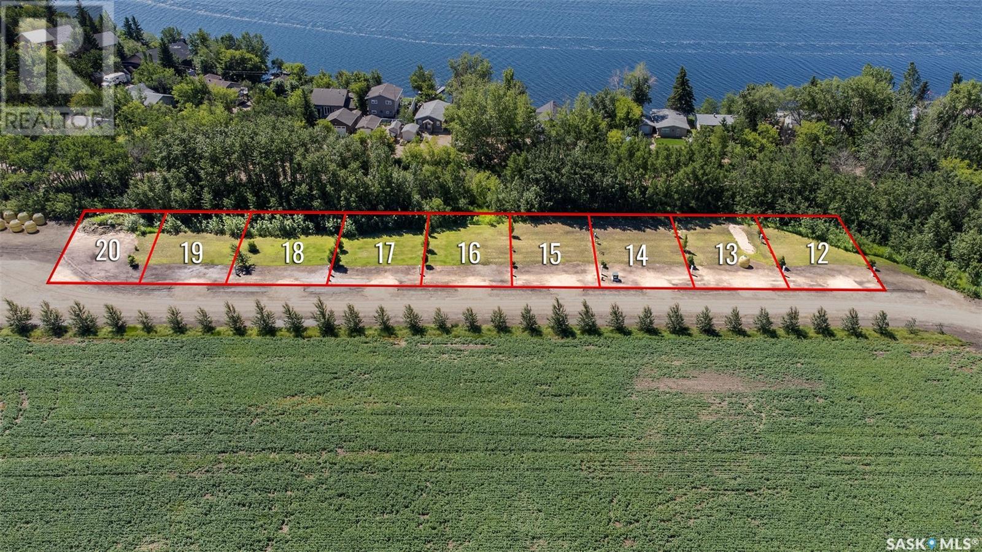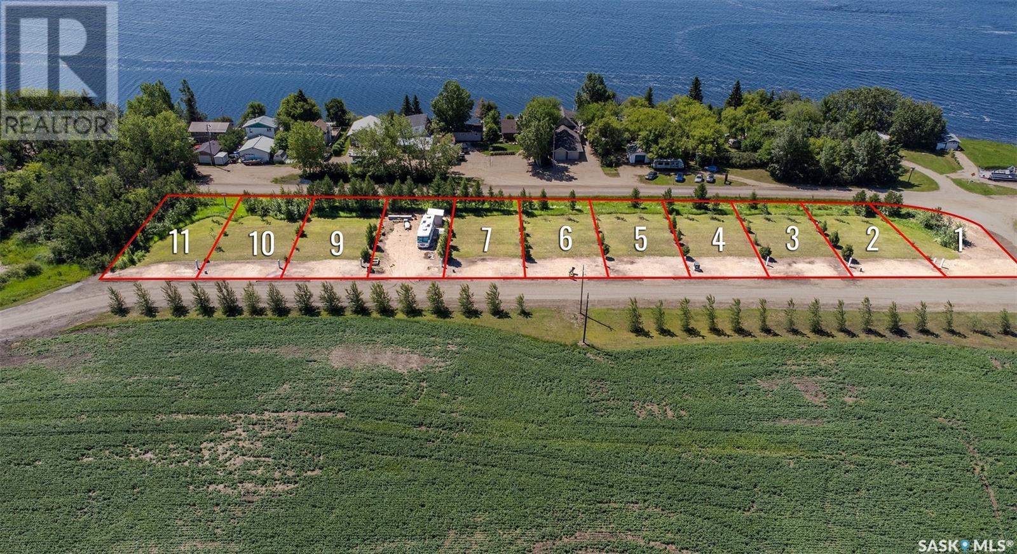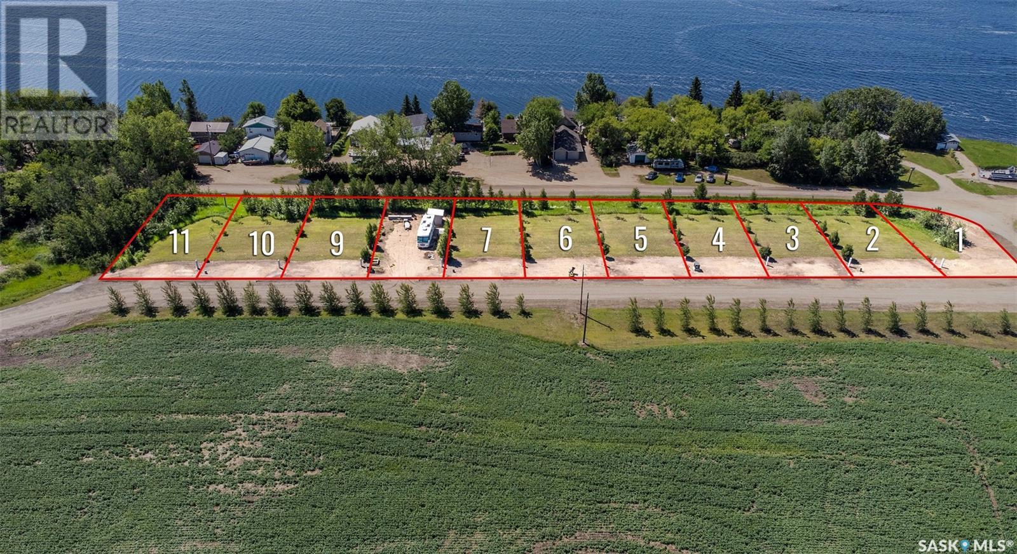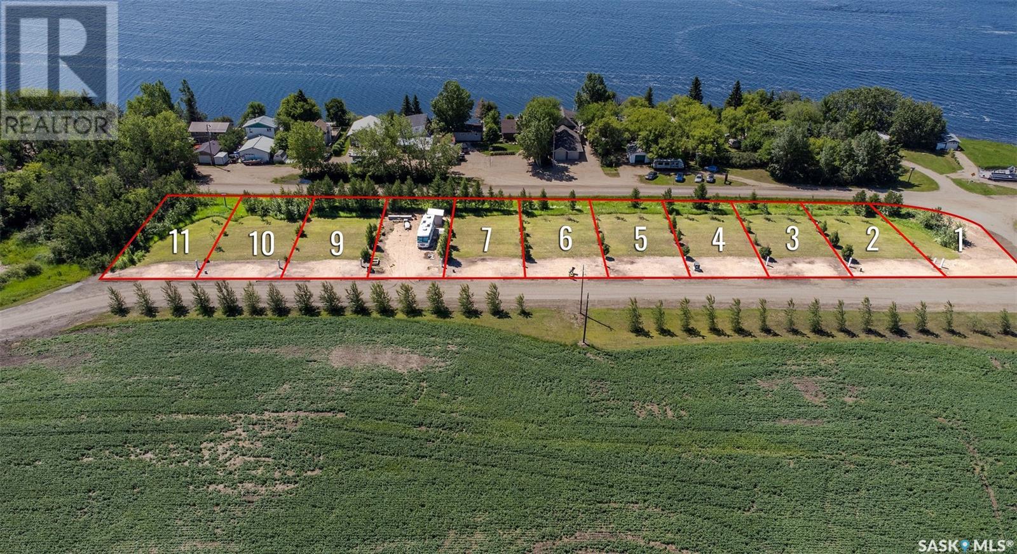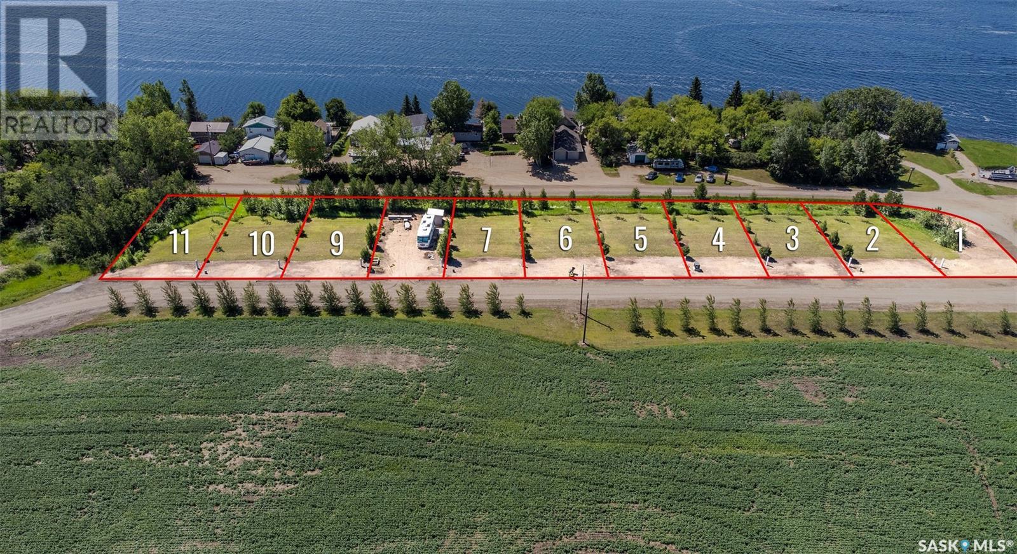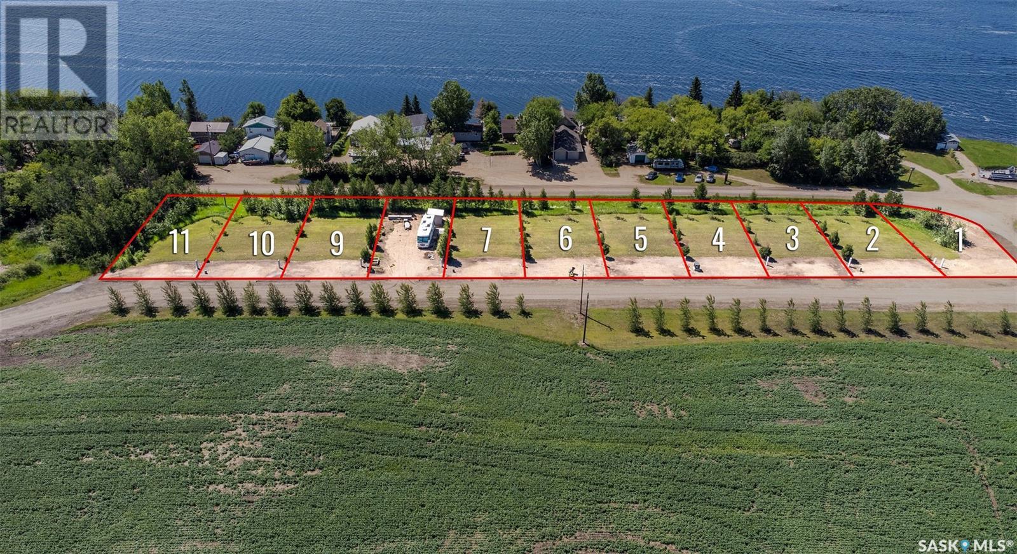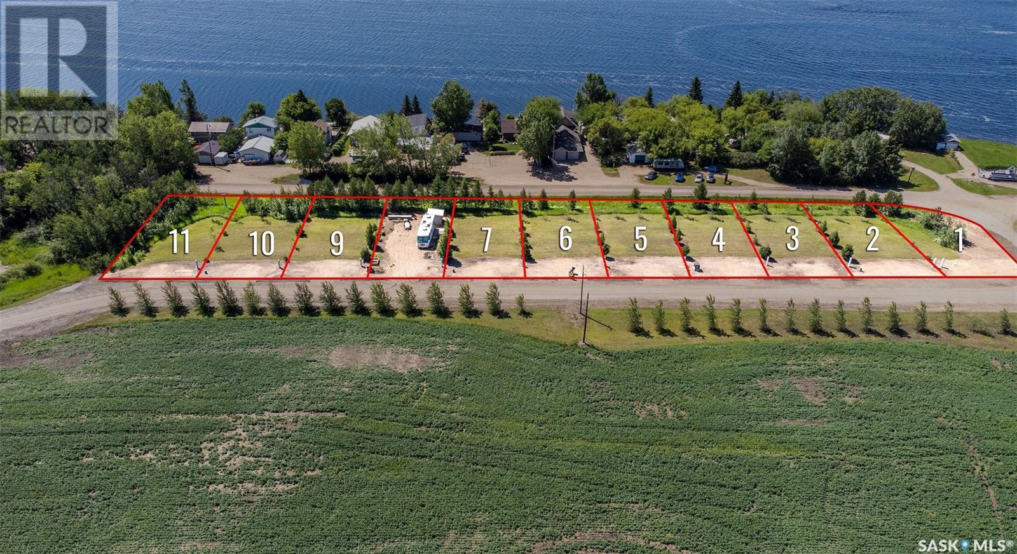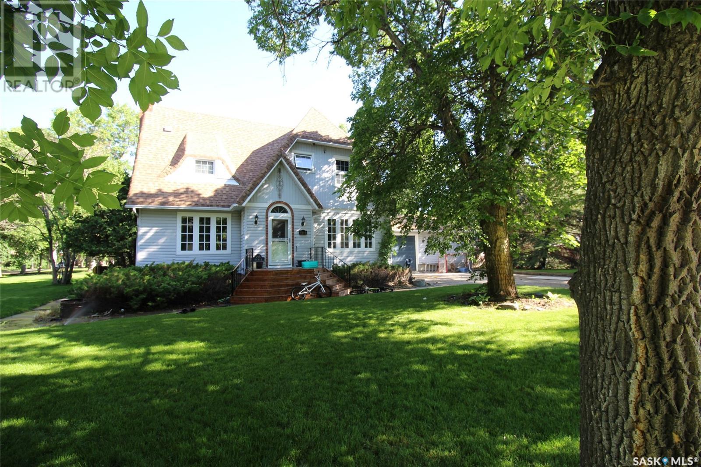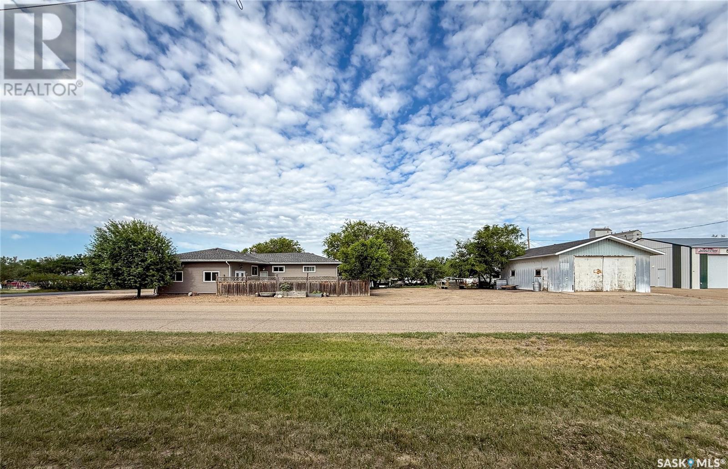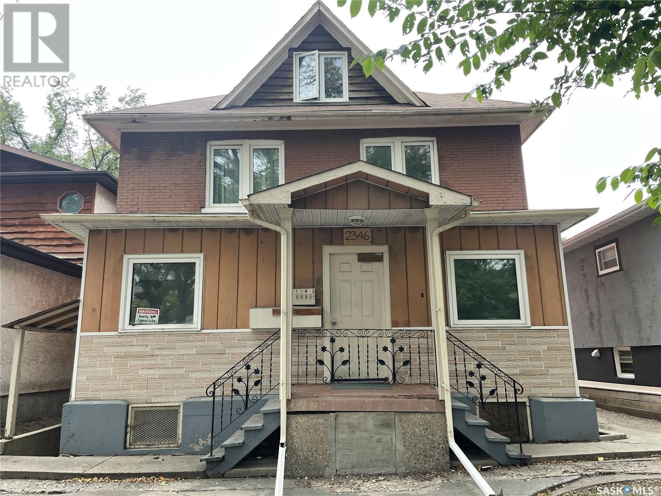16 Lakepark Road
Humboldt Rm No. 370, Saskatchewan
Enjoy lake living on this lot. The Seasonal lot is .11 acre. Culverts and driveways have been installed and trees planted. Lot has 100 amp power box on property. Buyer to sign Servicing Agreement with Pape Holdings Inc.. Buyer responsible for utility hookup costs. Buyer is responsible for septic holding tank cost and install. Buyers to consult with RM of Humboldt regarding building guidelines and approval. Minutes from the City of Humboldt and approx. 50 min from the BHP Jansen Potash Mine site. Call today for more information! (id:51699)
14 Lakepark Road
Humboldt Rm No. 370, Saskatchewan
Enjoy lake living on this lot. The Seasonal lot is .11 acre. Culverts and driveways have been installed and trees planted. Lot has 100 amp power power box on property. Buyer to sign Servicing Agreement with Pape Holdings Inc.. Buyer responsible for utility hookup costs. Buyer is responsible for septic holding tank cost and install. Buyers to consult with RM of Humboldt regarding building guidelines and approval. Minutes from the City of Humboldt and approx. 50 min from the BHP Jansen Potash Mine site. Call today for more information! (id:51699)
3 Lakepark Road
Humboldt Rm No. 370, Saskatchewan
Enjoy lake living on this lot. The Seasonal lot is .11 acre. Culverts and driveways have been installed and trees planted. Lot has 100 amp power meter on property. Buyer to sign Servicing Agreement with Pape Holdings Inc.. Buyer responsible for utility hookup costs. Buyer is responsible for septic holding tank cost and install. Buyers to consult with RM of Humboldt regarding building guidelines and approval. Minutes from the City of Humboldt and approx. 50 min from the BHP Jansen Potash Mine site. Call today for more information! (id:51699)
408 3225 13th Avenue
Regina, Saskatchewan
Welcome to Cathedral Courts, a charming and affordable 55+ condo community located in the heart of vibrant Cathedral Village. This beautifully preserved historical building is surrounded by everything you need just steps from your door: locally loved restaurants, cozy coffee shops, bakeries, a full service grocery store, clothing boutiques, and the General Hospital. The Cathedral neighbourhood offers a walkable lifestyle in a community full of character and charm. Inside Cathedral Courts features a welcoming lobby and a host of thoughtfully designed shared spaces. Residents enjoy access to a bright and spacious laundry room, a library and puzzle room, an exercise space, a social lounge with full kitchen, a chapel, and a convenient guest suite for visitors. Outdoor enthusiasts will appreciate the well kept rooftop patio and inviting main floor patio areas, perfect for enjoying fresh air and sunshine with friends. This unit itself offers a neutral, clean decor with large windows that flood the space with natural light. The kitchen includes appliances and a functional layout, while the bedroom feels cozy and comfortable. A bright and clean 4 piece bathroom includes generous storage space. Cathedral Courts offers exceptional value in a secure, well managed building with numerous amenities to support an active and social lifestyle. Condo fees include: heat, water, sewer, garbage, lawn care, snow removal, reserve fund contributions, building insurance, and common area maintenance. The building is fully wheelchair accessible and includes an elevator for added convenience. If you’re seeking comfort, community, and walkable convenience in a sought after Regina neighbourhood, this could be the perfect place to call home. (id:51699)
647 Bolstad Turn
Saskatoon, Saskatchewan
Majestic and breathtaking views can be enjoyed from this wedge-shaped lot backing onto the Northeast Swale in Aspen Ridge. The backyard faces north-west and this lot is ready to accommodate a walkout style home with many possibilities for your custom build. Total lot area is 5,498 sq ft and there's a metal fence across the back. The protected native prairie behind this lot will not be built on, providing unobstructed views for the owner. Don't miss your chance to own one of Saskatoon's best walkout lots on the east side. This lot is privately owned so you can choose your own builder. Call now for more details. (id:51699)
9 Lakepark Road
Humboldt Rm No. 370, Saskatchewan
Enjoy lake living on this lot. The Seasonal lot is .11 acre. Culverts and driveways have been installed and trees planted. Lot has 100 amp power to property line. Buyer to sign Servicing Agreement with Pape Holdings Inc.. Buyer responsible for utility hookup costs. Buyer is responsible for septic holding tank cost and install. Buyers to consult with RM of Humboldt regarding building guidelines and approval. Minutes from the City of Humboldt and approx. 50 min from the BHP Jansen Potash Mine site. Call today for more information! (id:51699)
409 U Avenue S
Saskatoon, Saskatchewan
Investment property in a quiet location with 3 bedrooms, 2 full baths, and comes with all appliances. The rear deck overlooks a fenced backyard, where a garage could be added with back-lane access. Vacant possession is available. (id:51699)
4 Billy Joe Bay
Candle Lake, Saskatchewan
Vacant lot for sale for sale in the subdivision Bay Lake Estates located in Candle Lake, Sk. No time frame in which to build your cabin. Service is power/telephone. This uncleared lot size is 0.29 acres and located in a cul de sac. Just a few minutes away from the pristine waters of Candle Lake and sandy beaches. Close to all amenities yet gives some seclusion to enjoy your stay at the lake. Candle Lake has lots of activities such as boating, swimming, water skiing, hiking and many others plus lots of winter activities such as groomed snowmobile trails, skiing, curling and so much more. Build your dream home/cabin and enjoy all the beauties of the lake!! (id:51699)
Sorochan Acreage
Longlaketon Rm No. 219, Saskatchewan
Welcome to the Sorochan Acreage. If you are looking to build your dream property in the Qu'Appelle Valley consider this property on the valley wall with a view that is exceptional. The dwelling hasn't been lived in for awhile. The utilities are on site and are operational such as the power and natural gas. Water supply that was used by the owner was a cistern. There is a well driller's report obtained from the Water Security Agency that indicates there was a well drilled on the property by Prairie Water Ltd, on May 27, 1964. The well casing was porous concrete with 4 imperial gallons per minute. There is a septic tank with field. The property consists of 93 acres and is zoned country residential and is in the RM of Longlaketon just off Hwy. 6 on Hwy. 99. Check out the virtual tour. For further information on this exceptional property, please contact the selling agent or your real estate agent! (id:51699)
417 Daniel Drive
Dufferin Rm No. 190, Saskatchewan
Welcome to this exceptional lakefront home located in the desirable North Grove area of Buffalo Pound Lake. From the moment you step inside, you are greeted by a spacious foyer with a conveniently located 3-piece bathroom. Down the hallway, you’ll find a versatile den and a walk-through laundry and storage room that leads into a beautifully designed kitchen. The kitchen features hickory cabinetry, a pantry, and a functional island with a built-in natural gas cooktop. The island’s raised eating bar comfortably seats four, making it perfect for casual dining or entertaining. The adjacent dining area offers ample space for a large family table and flows seamlessly into a fully enclosed 3-season sunroom, which opens onto a tiered deck overlooking the lake. The living room is a showstopper with vaulted ceilings, expansive south-facing windows that flood the space with natural light, and breathtaking lake views. A cozy natural gas stove adds warmth and ambiance on cooler evenings. The primary suite is generously sized and includes private access to the lake-facing deck. The luxurious ensuite features dual vanities, a makeup station, a spacious walk-in shower, and a walk-in closet. The upper loft offers a flexible open area currently used as an office, a second bedroom, and a 4-piece bathroom—ideal for guests or children. The lower level is designed for family enjoyment, offering a large family room, three additional dens, and a 3-piece bathroom. Outside, you’ll discover your own personal oasis. The backyard includes a large garden area, covered patio, storage shed, and a unique guesthouse currently set up with three beds. There’s also an outdoor 3-piece bathroom for added convenience. The front yard features mature landscaping, a deck with a hot tub, and a fire pit area for relaxing evenings. A 20’ x 30’ boathouse with 10-foot walls completes this incredible lakefront package. This one-of-a-kind property must be seen to be fully appreciated. (id:51699)
99a Semple Street
Outlook, Saskatchewan
MODERN 1/2 DUPLEX Living Near the River – 99A Semple St, Outlook, SK. Step into effortless, modern living with this 1,297 sq ft half duplex built in 2024 - just a short walk from the scenic South Saskatchewan River, Outlook Regional Park, golf course, hospital, downtown, and the seniors complex. Designed for comfort and convenience, this 2-bedroom, 2-bath home offers true single-level living with ZERO STAIRS - ideal for retirees or anyone wanting an easy, maintenance-free lifestyle. Enjoy 9-FOOT CEILINGS, durable vinyl plank flooring, and an OPEN-CONCEPT layout that blends a spacious living area with a stylish kitchen featuring CUSTOM CABINETRY and a LARGE ISLAND with seating for 4–6. The primary suite includes a generous closet and PRIVATE 3-PC ENSUITE. You’ll love the ON-DEMAND HOT WATER HEATER, spacious laundry room with bonus storage or workout space, and finished crawl space with concrete floor - perfect for seasonal items. Outside, everything’s already done for you: $15,000 worth of LANDSCAPING IS DONE, the backyard is FULLY FENCED, and the front and back patios are ready for you to relax and enjoy. Plus, there’s NO NEED TO APPLY FOR GST or PST REBATES - there’s NO TAX ON THIS SALE! An insulated and finished single-car attached garage, concrete driveway, and freshly laid sod make this home truly MOVE-IN READY. All that’s left for you to do is unpack and enjoy a LOW-MAINTENANCE lifestyle in this quiet riverside community. (id:51699)
605 Spruce Street
Moosomin, Saskatchewan
6752 sqft residential lot with services and a garage! Call for more details! (id:51699)
10 Lucien Lakeshore Drive
Three Lakes Rm No. 400, Saskatchewan
Enjoy your own piece of heaven with this 5 acre parcel boasting lake views and within walking distance to the marina and park. This amazing property is located on the west side of Lucien Lake, nestled amongst many beautiful homes and cabins. whether you are looking to build your dream home or cabin, this lot may be the one for you! This property offers a well treed perimeter, amazing views, water well on site, plus power/gas/phone located at the road (purchasers responsibility to hook up). Lucien Lake regional park is located on the east side of the lake for added convenience. Excellent fishing in the summer, and snowmobile trails nearby in the winter. With very few lots left at Lucien Lake, this gem is a rare find and excellent price. Located just minutes from the Village of Middle Lake, 30 minutes from Humboldt, and 1.5 hours to Saskatoon, this is a fantastic central location. Call your local Realtor for more information. (id:51699)
13 Lakepark Road
Humboldt Rm No. 370, Saskatchewan
Enjoy lake living on this lot. The Seasonal lot is .11 acre. Culverts and driveways have been installed and trees planted. Lot has 100 amp power to property line. Buyer to sign Servicing Agreement with Pape Holdings Inc.. Buyer responsible for utility hookup costs. Buyer is responsible for septic holding tank cost and install. Buyers to consult with RM of Humboldt regarding building guidelines and approval. Minutes from the City of Humboldt and approx. 50 min from the BHP Jansen Potash Mine site. Call today for more information! (id:51699)
12 Lakepark Road
Humboldt Rm No. 370, Saskatchewan
Enjoy lake living on this lot. The Seasonal lot is .11 acre. Culverts and driveways have been installed and trees planted. Lot has 100 amp power to property line. Buyer to sign Servicing Agreement with Pape Holdings Inc.. Buyer responsible for utility hookup costs. Buyer is responsible for septic holding tank cost and install. Buyers to consult with RM of Humboldt regarding building guidelines and approval. Minutes from the City of Humboldt and approx. 50 min from the BHP Jansen Potash Mine site. Call today for more information! (id:51699)
11 Lakepark Road
Humboldt Rm No. 370, Saskatchewan
Enjoy lake living on this lot. The Seasonal lot is .11 acre. Culverts and driveways have been installed and trees planted. Lot has 100 amp power to property line. Buyer to sign Servicing Agreement with Pape Holdings Inc.. Buyer responsible for utility hookup costs. Buyer is responsible for septic holding tank cost and install. Buyers to consult with RM of Humboldt regarding building guidelines and approval. Minutes from the City of Humboldt and approx. 50 min from the BHP Jansen Potash Mine site. Call today for more information! (id:51699)
7 Lakepark Road
Humboldt Rm No. 370, Saskatchewan
Enjoy lake living on this lot. The Seasonal lot is .11 acre. Culverts and driveways have been installed and trees planted. Lot has 100 amp power to property line. Buyer to sign Servicing Agreement with Pape Holdings Inc.. Buyer responsible for utility hookup costs. Buyer is responsible for septic holding tank cost and install. Buyers to consult with RM of Humboldt regarding building guidelines and approval. Minutes from the City of Humboldt and approx. 50 min from the BHP Jansen Potash Mine site. Call today for more information! (id:51699)
6 Lakepark Road
Humboldt Rm No. 370, Saskatchewan
Enjoy lake living on this lot. The Seasonal lot is .11 acre. Culverts and driveways have been installed and trees planted. Lot has 100 amp power to property line. Buyer to sign Servicing Agreement with Pape Holdings Inc.. Buyer responsible for utility hookup costs. Buyer is responsible for septic holding tank cost and install. Buyers to consult with RM of Humboldt regarding building guidelines and approval. Minutes from the City of Humboldt and approx. 50 min from the BHP Jansen Potash Mine site. Call today for more information! (id:51699)
5 Lakepark Road
Humboldt Rm No. 370, Saskatchewan
Enjoy lake living on this lot. The Seasonal lot is .11 acre. Culverts and driveways have been installed and trees planted. Lot has 100 amp power to property line. Buyer to sign Servicing Agreement with Pape Holdings Inc.. Buyer responsible for utility hookup costs. Buyer is responsible for septic holding tank cost and install. Buyers to consult with RM of Humboldt regarding building guidelines and approval. Minutes from the City of Humboldt and approx. 50 min from the BHP Jansen Potash Mine site. Call today for more information! (id:51699)
4 Lakepark Road
Humboldt Rm No. 370, Saskatchewan
Enjoy lake living on this lot. The Seasonal lot is .11 acre. Culverts and driveways have been installed and trees planted. Lot has 100 amp power to property line. Buyer to sign Servicing Agreement with Pape Holdings Inc.. Buyer responsible for utility hookup costs. Buyer is responsible for septic holding tank cost and install. Buyers to consult with RM of Humboldt regarding building guidelines and approval. Minutes from the City of Humboldt and approx. 50 min from the BHP Jansen Potash Mine site. Call today for more information! (id:51699)
2 Lakepark Road
Humboldt Rm No. 370, Saskatchewan
Enjoy lake living on this lot. The Seasonal lot is .11 acre. Culverts and driveways have been installed and trees planted. Lot has 100 amp power to property line. Buyer to sign Servicing Agreement with Pape Holdings Inc.. Buyer responsible for utility hookup costs. Buyer is responsible for septic holding tank cost and install. Buyers to consult with RM of Humboldt regarding building guidelines and approval. Minutes from the City of Humboldt and approx. 50 min from the BHP Jansen Potash Mine site. Call today for more information! (id:51699)
215 7th Avenue E
Shaunavon, Saskatchewan
Are you ready to enter the home you have always dreamt of? This fairy tale home is available in Shaunavon. The curb appeal from the street takes your breath away with the home’s imposing personality that is lacking in today’s architecture. Solidly built in 1928, this home has all the features of the era carefully curated with today’s modern conveniences. Through the front door you enter the formal entrance complete with a structural arch and a view of the sweeping staircase to the second floor. To your right you enter the massive formal dining room, replete with original windows, woodwork, hardwood floor and French doors to divide the room from the front hall. The dining room is further refined with the elegant original “art deco” light fixture. The living room is to the left of the front entry and has an unusual 3 French door system. This room is huge with a built-in wood burning fireplace and a garden door to the back yard. The main floor continues with a renovated custom kitchen at the back of the home, including stainless appliances and bright, white cabinetry. The bedrooms are on the second floor and include two guest bedrooms and a massive primary bedroom with oversize closet. The bath on the second floor feels nostalgic with an original bathtub, and custom antique vanity, The basement level has been renovated with a theatre style family room, custom laundry room with storage cabinets and sink, and an updated three-piece bath with step-in shower. There is a basement bedroom, and the utility room features an updated “hot water on demand” system and new boiler for the heat system. The home has an attached 28’x30’ garage that is divided into a parking space and a workshop space. The back yard is fully fenced with mature grass and trees and a deck for outdoor entertaining. This home will entrance you with its charm and unending style. (id:51699)
223 2nd Avenue E
Frontier, Saskatchewan
Welcome to 223 2nd Avenue E in Frontier, SK — a spacious 1,671 sq. ft. bungalow packed with updates, space, and versatility, all sitting on a 10,812 sq. ft. lot with a fenced yard and a dream garage setup. With no current mechanic business in town, this might be the perfect spot to open up shop!! Step inside through the large mudroom entry, a space that once served as an attached garage but was thoughtfully converted in 2016 — offering tons of room for storage, boots, and busy family life. The heart of the home is the stunning open-concept kitchen, dining, and living area, beautifully renovated in 2014 with modern finishes, loads of natural light, and a smart layout. The kitchen features a large island with a built-in dining nook, perfect for family meals and gatherings. Off the main living space, you’ll find the front entry and a hallway leading to four generously sized main floor bedrooms, including a spacious primary bedroom. The main floor is complete with a 5-piece bathroom, giving plenty of space for a growing family or guests. The basement is partially developed, offering a laundry area, a 3-piece bathroom, and flexible space for a den, office/craft room, workout area, and storage — ready for you to finish to suit your needs. Outside, enjoy the fenced backyard with a patio area — great for relaxing or entertaining — and handy garden boxes tucked between the home and the shop. The 24x36 heated and insulated detached garage is a standout feature, once used as a mechanic’s shop, making it perfect for hobbyists, projects, or extra storage. Located directly across from Frontier School, this home offers both space and convenience in a friendly small-town community. Whether you're looking for a family home with room to grow or a property with shop space for your projects, 223 2nd Avenue E has the versatility and charm you're after. (id:51699)
2346 Winnipeg Street
Regina, Saskatchewan
Revenue property and opportunity located in the General Hospital area. 5 one bedroom suites with separate entrances. Coin laundry is shared. Rental rates range from $400/month to $1125/month for approximately $3725/month. Main floor unit has been upgraded with new flooring and paint. Fully rented and tenants willing to stay. (id:51699)

