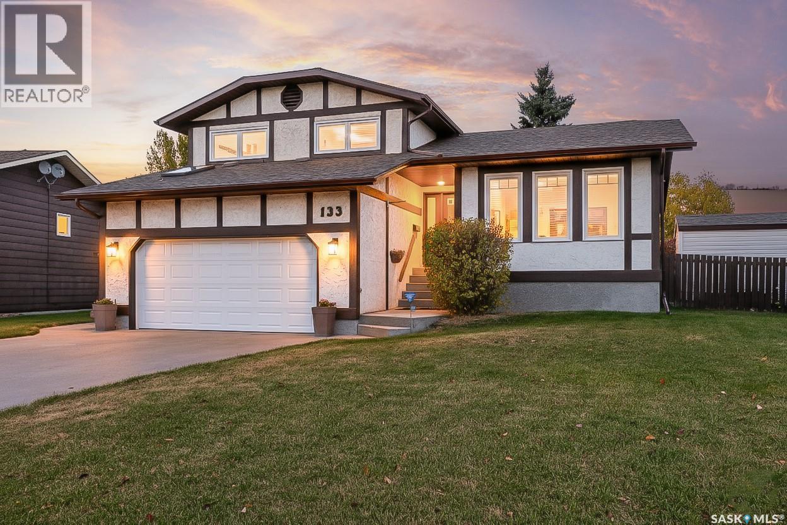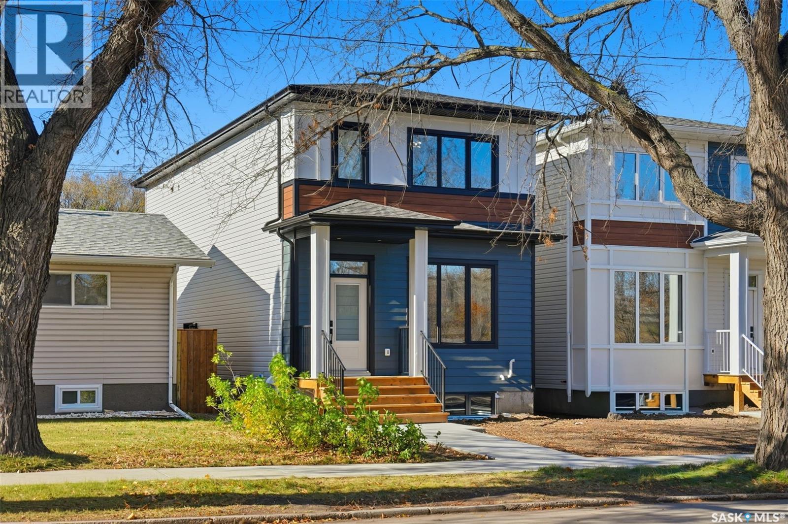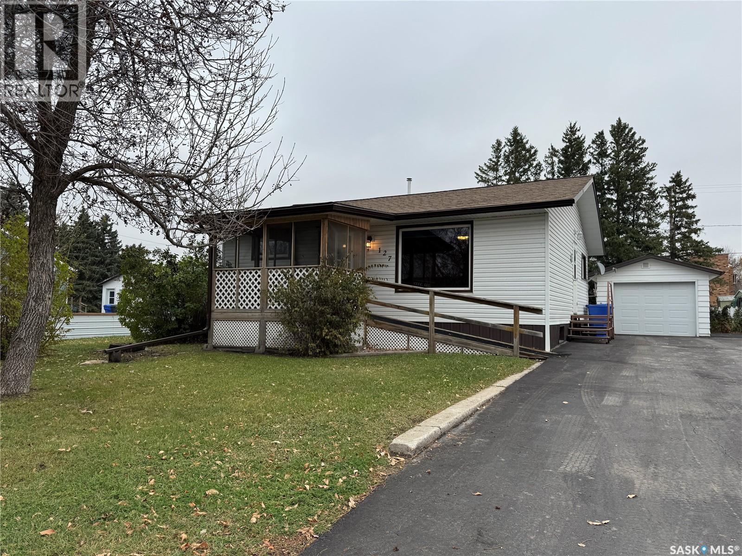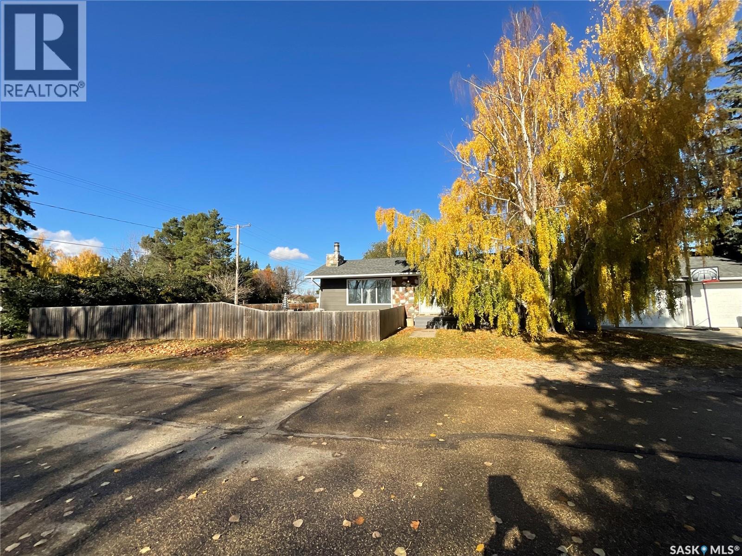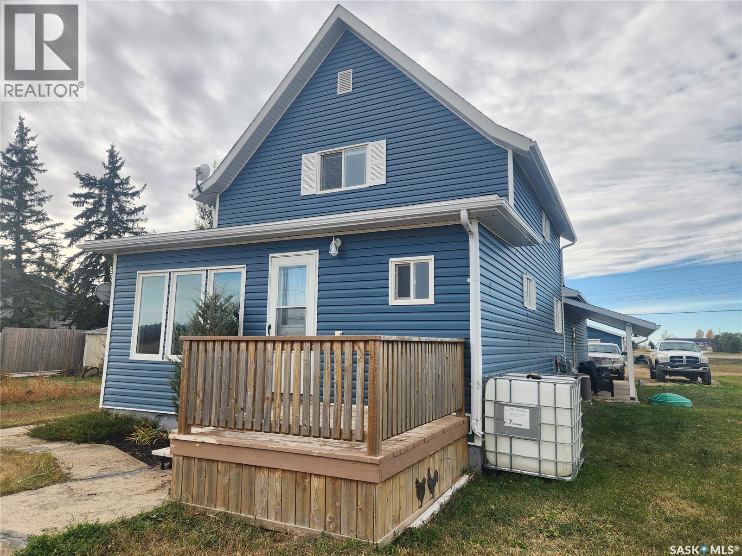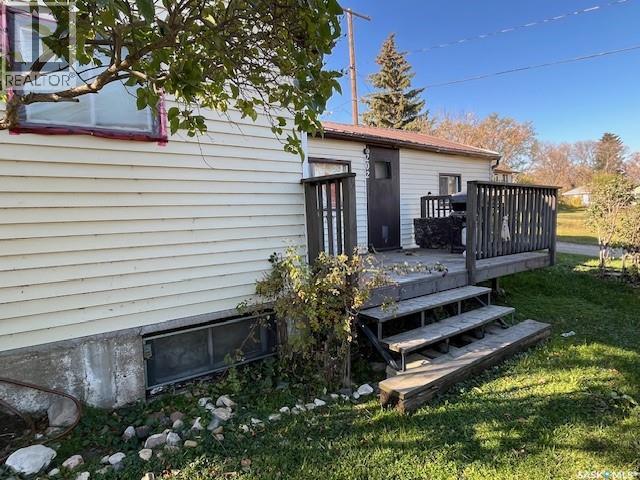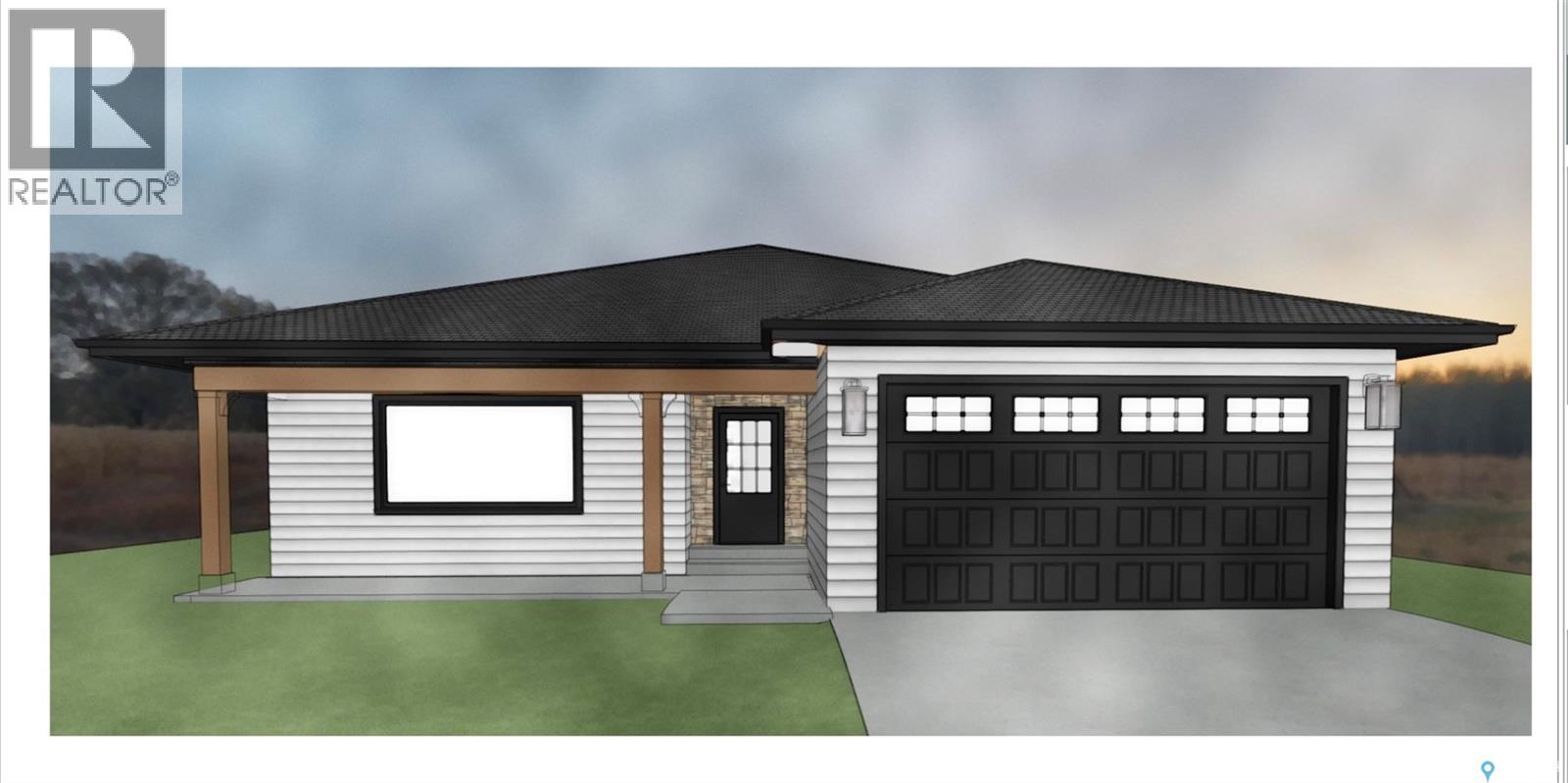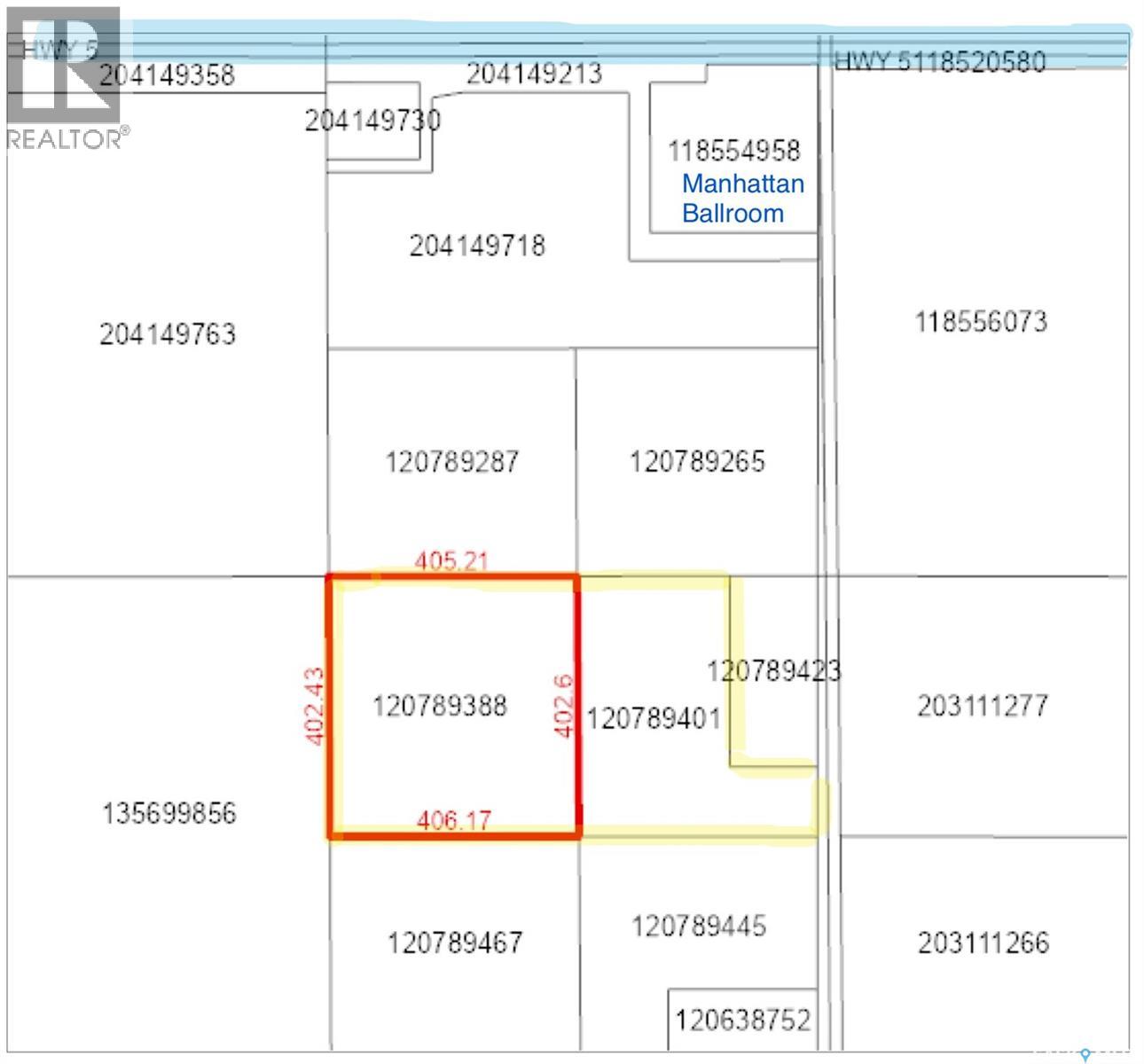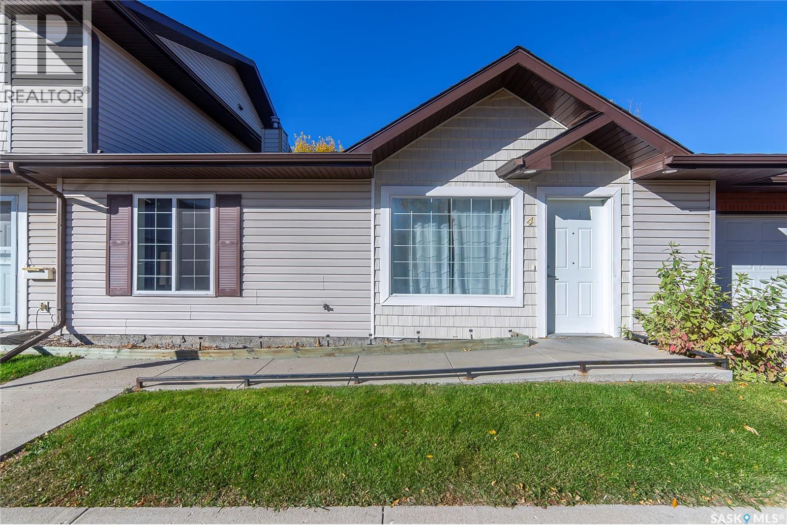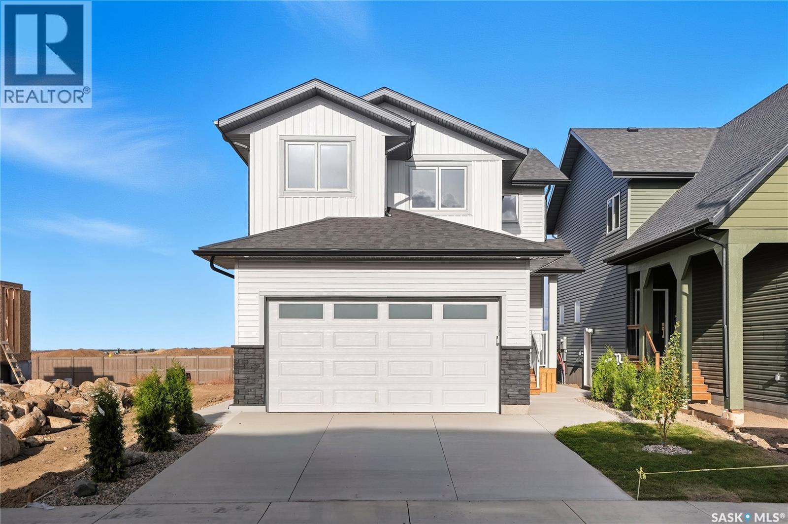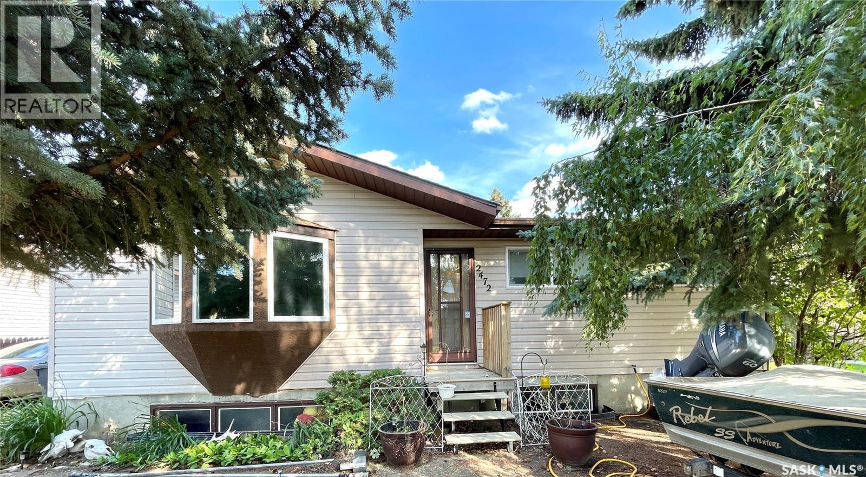133 Wood Lily Drive
Moose Jaw, Saskatchewan
One Owner, Custom Built 5-level split offering an impressive 1,957 sq ft of thoughtfully designed living space. Located in the highly sought-after Sunningdale area, this home showcases craftsmanship and foresight well beyond its year built. As you enter the main level features an open-concept design that seamlessly blends functionality and style. A spacious living room with large windows fills the space with natural light and creates a warm, welcoming atmosphere. The generous dining area flows effortlessly into the renovated kitchen, which is a true highlight — complete with stone countertops, stainless steel appliances, an eat-in island, abundant cabinetry, and an area that could be a coffee bar. Perfect for both everyday living and entertaining. Upstairs is a rare find….4 bedrooms all on one level. There are three bedrooms, a 4pc main bathroom and a spacious primary bedroom with a 3-piece ensuite and a large walk-in closet. As you walk into the 3rd level you enter a warm, inviting family room featuring a cozy wood-burning fireplace, with convenient access to the double attached garage with radiant heat, laundry area, 3pc bathroom and the access to the fully fenced backyard — ideal for gatherings and outdoor enjoyment. The next level offers a generous games or recreation room, providing endless possibilities for a home gym, playroom, or entertainment area. On the fifth and final level, you’ll find a large versatile room with plenty of storage space, the utility area, and potential for relocating the laundry if desired. Outside, enjoy a beautifully landscaped and fully fenced yard complete with underground sprinklers, 2 sheds and a screened-in three-season deck with composite decking (which also has access off the kitchen), perfect for relaxing or entertaining while staying sheltered from the elements. This property perfectly blends quality construction, tasteful updates, and a functional multi-level layout. (id:51699)
1914 Herman Avenue
Saskatoon, Saskatchewan
BUILDER INCENTIVE FOR THE MONTH OF DECEMBER!!! IF PURCHASED IN THE MONTH OF DECEMBER, BUILDER WILL INCLUDE CENTRAL AIR CONDITIONING AND FRONT LANDSCPAING, CONTACT YOUR REALTOR FOR MORE INFO! Here is your dream property just mere steps from the river & connected to Saskatchewan Crescent. The easy access to downtown & close to all amenities makes this location very desirable. Situated at 1914 Herman Ave is this new custom 1672sqft two storey outfitted with high end finishings and many features throughout, including a double detached garage & it's basement suite ready! Inside the main floor you are greeted with 9' ceilings with huge windows at both ends of the home allowing for an abundance of natural light. The floorplan is an open concept layout with an upgraded designer kitchen, white cabinets accented with a maple stained island topped with quartz counters. There is a full kitchen appliance package included. There is a full size walkin pantry to host all your supplies for cooking & entertaining to help keep you fully organized. Extra features such as a built in coffee/drink bar with an under counter refrigerator helps make this home feel luxurious. The living room boasts custom wall features & a 3 sided fireplace. Upstairs hosts your 3 bedrooms & 2 more bathrooms & laundry off the bedrooms. Also featured upstairs is another living space with the bonus room - with a feature wall to tie it all together. The primary bedroom has a walkin closet & a 3pc ensuite bathroom with a tiled walkin shower. Downstairs you have the added feature of hosting a potential basement suite with separate entrance, boasting 9' ceiling, & roughed in plumbing - this is a very easy location/community to be able to rent out your basement suite for that extra mortgage helper! This home also features a 20x22 garage. This home has so many custom features throughout keeping the flow consistent and impressive. Possession is ready to go! Contact our Team today for more info on this home. (id:51699)
127 Broadway Street
Foam Lake, Saskatchewan
Welcome to 127 Broadway, Foam Lake — a charming and well-kept home offering functionality and comfort in a great location. The main floor features two bedrooms, a full bathroom, a bright and spacious living room, an updated kitchen, and the convenience of main floor laundry. Downstairs, the partially finished basement includes a two-piece bathroom, cold storage, and a versatile area with cabinetry that’s perfect for hobbies or extra workspace. Outside, you’ll find a single-car garage and a nicely sized yard. Recent updates include shingles, west and south side siding, garage door replaced just a couple years ago, pvc windows on main floor (2007), custom blinds (2022) furnace (2009) and water heater (2012) making this property move-in ready and ideal for anyone seeking an affordable home in a welcoming community. (id:51699)
511 6th Avenue
Cudworth, Saskatchewan
Looking for the next family home in Cudworth? Here it is!! 1040 square foot corner lot home with 5 bedrooms, 2 bathrooms, completely fenced in yard, direct access to the garage from the basement. Double attached garage. The house is still under small renovations but can either be completed before turnover or remain as is and the the materials will be left for the new owners. Call your agent to get in here soon! (id:51699)
10 Danton Street
Tribune, Saskatchewan
This well kept home comes with a very large fenced yard, attached oversized 2 car garage, detached single garage, covered patio area and tons of room for the kids to run and play. This home features updated updated kitchen cabinets, with plenty of counter space, beautifully finished living room and a sunroom at the front of the house that would be a great place for a morning coffee, or to curl up with a book. There is a convenient office space at the bottom of the stairs, 4 piece bathroom and entry with lots of room for coats and boots to round off the main floor of this home. Upstairs, there are 2 nicely sized bedrooms, and a spacious modern bathroom. The basement has had all of the walls spray foamed and offers storage space, and a newer water heater. The attached garage is very large, heated, and boasts lots of storage, laundry room, parking and room to work on projects. You can enjoy the beautiful Saskatchewan scenery from the covered patio, plant a large garden, and enjoy lots of green space with mature trees. Tribune is a quick drive to Weyburn, and has a Credit Union, and post office with gift shop and bakery. Just a few minutes down the road, Oungre offers an amazing regional park with restaurant, indoor pool, rink and campground. There is a daycare and school in Oungre as well. Do not miss out on this great home, call for your tour today! (id:51699)
202 3rd Avenue
Young, Saskatchewan
Welcome to Young Saskatchewan which is located on Highway 2 between the Colonsay Potash mine and Watrous and Manitou Springs. This home has a cottage atmosphere with two bedrooms and one bath. A nice living room and kitchen with eating area.There are many berry bushes as the owner wanted to start a pick your own berry patch. The lot is fenced and made up of 4 - 25' x 140' lots all together 14,000 sq.ft. or over a third of an acre. If you need a large lot it is here. (id:51699)
21 Murraydale Crescent
Maple Creek, Saskatchewan
New Build Bungalow - welcome to your future home! Currently under construction, this spacious 1,835 sq. ft. bungalow offers the perfect blend of comfort, style, and flexibility. With three generously sized bedrooms and two full bathrooms, this residence is designed for modern living and optimal convenience. Enjoy the benefits of a thoughtfully planned layout, including an above-grade mechanical room for easy access and future maintenance. The open-concept main living area is perfect for entertaining family and friends, while large windows invite natural light throughout the home. All appliances are included, making for an easy move-in experience. The builders are willing to negotiate landscaping and fencing to help you personalize your outdoor space. High-quality materials and craftsmanship from a reputable builder are evident throughout every corner of the home. Drywall installation is currently underway, giving you the opportunity to have a say in the finishing touches. The sooner you act, the more personalized your new bungalow can be! Call today to schedule a viewing. (id:51699)
Corman Park East Land
Corman Park Rm No. 344, Saskatchewan
Just over 68 acres five minutes east of Saskatoon with stunning city skyline views—ideal for your dream home or continued agricultural use. The west-facing slope offers beautiful sunsets and great potential for a walkout build. Mostly cultivated, power along the road, and natural gas nearby. Located on Freeborn Road, one mile south of the Manhattan Ballroom, this location offers rural tranquility with city convenience. A rare opportunity to own prime land with panoramic views and endless possibilities. (id:51699)
4 135 Keedwell Street
Saskatoon, Saskatchewan
Rarely available end-unit bungalow townhouse in Willowgrove, thoughtfully designed for accessibility and independent living. This WHEELCHAIR-friendly home features wide hallways and doorways, pocket doors, accessible switches, and ramped entries, making movement easy and barrier-free. The main floor laundry includes full-size, side-by-side washer and dryer, and the spacious layout offers 4 bedrooms and 2 bathrooms, including a main bath with a roll-in shower. The open-concept kitchen and dining area connect seamlessly to a bright living room, while the fully finished basement offers a large family room, two additional bedrooms, and a 4-piece bath. Additional highlights include central air conditioning, underground sprinklers, sump pump, and an attached insulated garage with direct entry. Enjoy a private patio, landscaped yard, and the peace of mind of a well-managed condo community at Hunter Crossing. Perfect for those seeking a low-maintenance, mobility-accessible home on Saskatoon’s desirable east side (id:51699)
311 Sharma Crescent
Saskatoon, Saskatchewan
Brand new 1694 sqft two storey home is Aspen Ridge with double attached 20'x26' garage and legal basement suite. Open and bright main floor with quartz counter tops, high-end finishes, and warm tones. Spacious primary bedroom with walk in closet, bright ensuite with walk in shower, and two sink vanity. Two additional bedrooms, bonus rooom, and laundry room are also conveniently located upstairs. Appliances and 12'x12' deck are included. GST and PST included in purchase price with rebates to be assigned to builder. SSI rebate can be assigned to buyer. Saskatchewan New Home Warranty included. Be sure to check out the virtual tour! (id:51699)
1322 7th Avenue Nw
Moose Jaw, Saskatchewan
Have you been looking for a home with everything all on one level? Now available 1125 sq. ft. bungalow offers comfortable, accessible living with thoughtful design throughout. Featuring 2 bedrooms, 1 bathroom and a large yard with a 22 x 24 insulated detached garage. This home is ideally located within walking distance to Sask Polytech, making it a perfect choice for professionals, students, or anyone seeking convenient single-level living. Inside, you’ll find a spacious living room that seamlessly flows into the dining area, complete with patio doors leading to a covered deck—ideal for relaxing or entertaining. The kitchen offers plenty of cabinetry and counter space, providing functionality for everyday cooking and gatherings alike. A cozy family room with a gas fireplace adds warmth and additional living space for you to enjoy. Outside, the partially fenced yard includes a green space area and ample room for a garden, offering the perfect balance of privacy and outdoor enjoyment. This home combines comfort, convenience, and functionality—all on one level! (id:51699)
2472 Ross Crescent
North Battleford, Saskatchewan
Take a look at this 1077 square foot bungalow located on Ross Cres Fairview Heights. The main floor offers a good sized kitchen and dining area with patio door access to the outside deck, three good sized bedrooms, a four piece bath, three piece ensuite, and a bright west facing living room. On the lower level you will enjoy a large family room, utility room with cold room, bedroom, a four piece bath, and a work shop/storage area. Outside provides a large fenced back yard, 20' x26' garage, large deck, and patio area. There is lots of parking space on both the street side and alley side. This is an excellent family home with a great layout and many upgrades completed such as, fiberglass shingles, some new windows, central air conditioning, and vinyl siding. Call today for more info. (id:51699)

