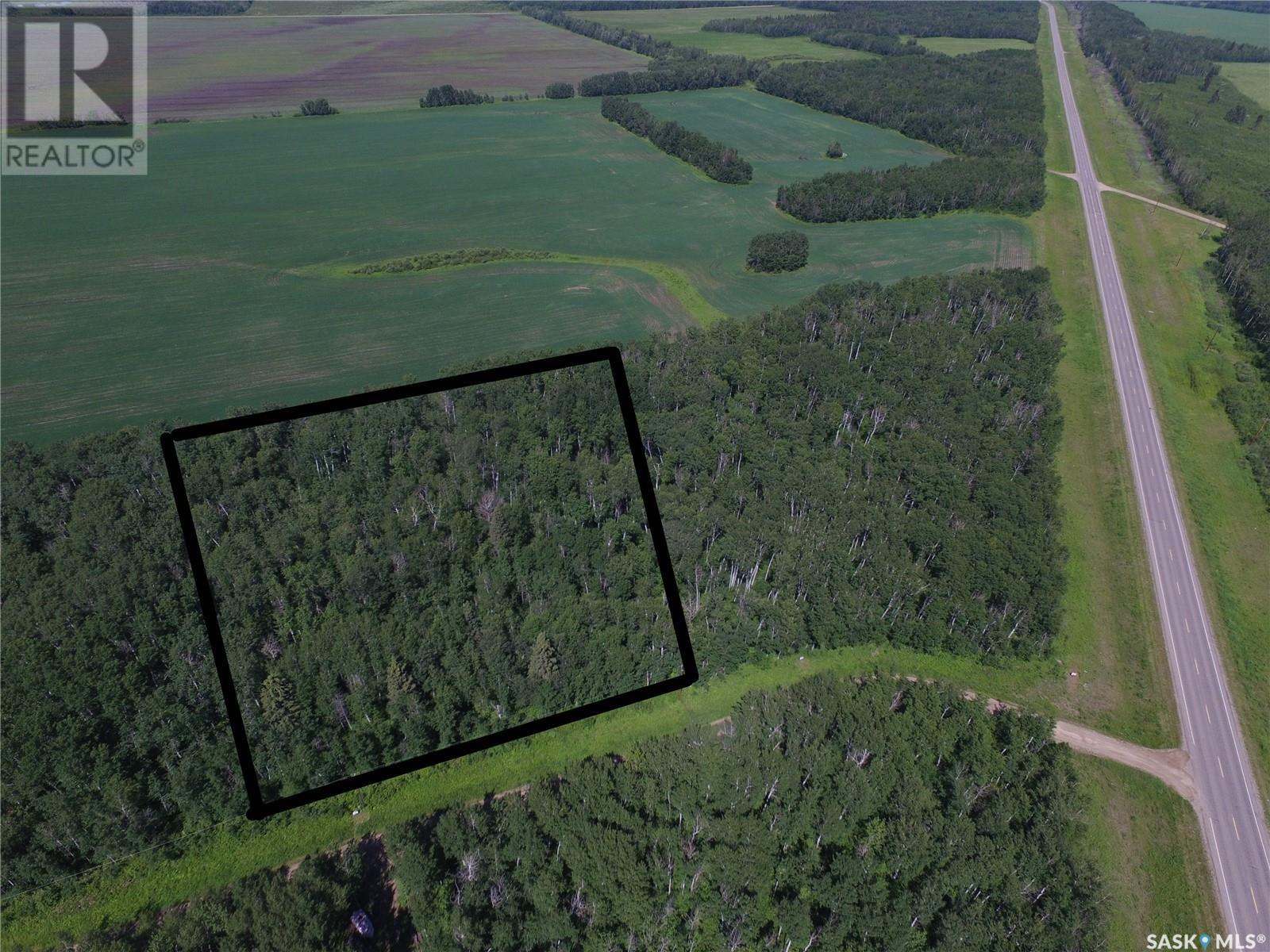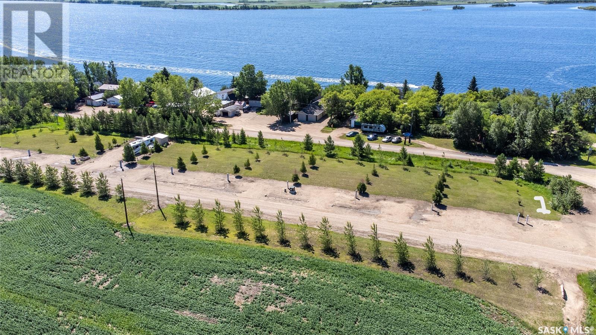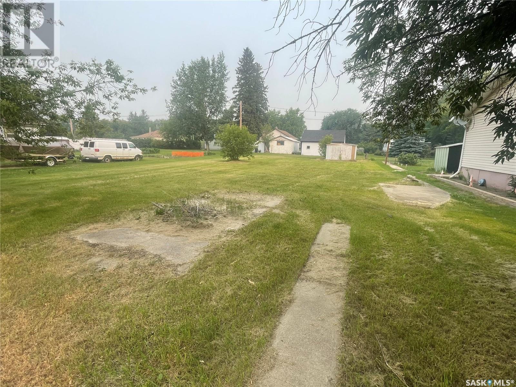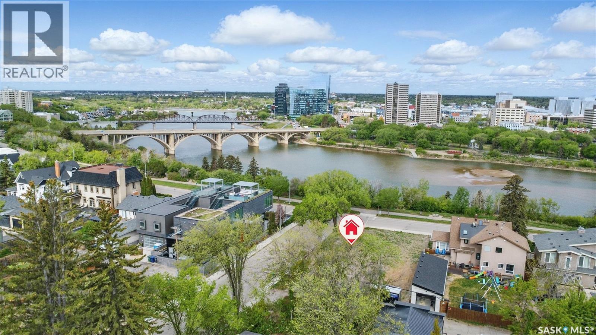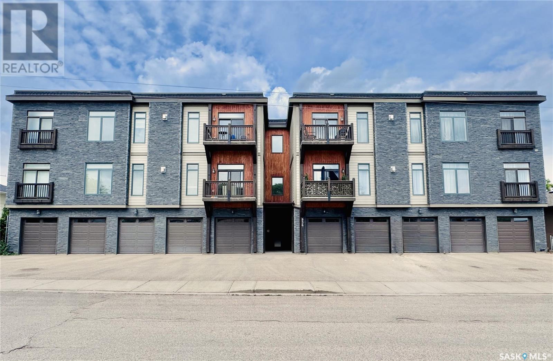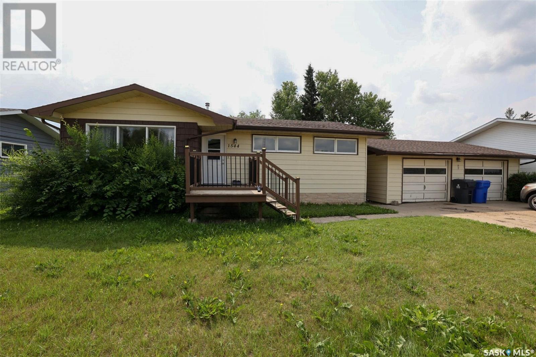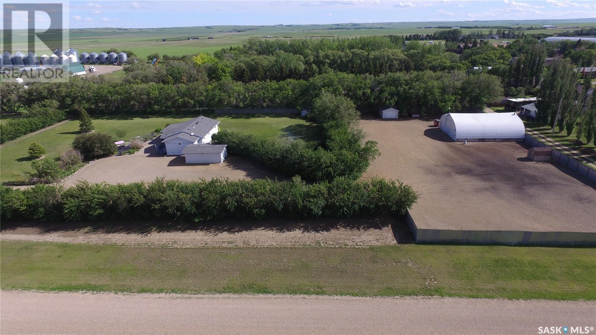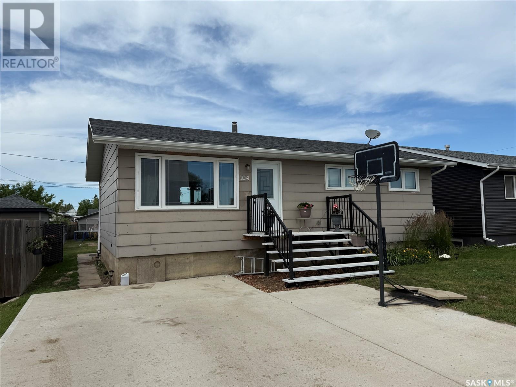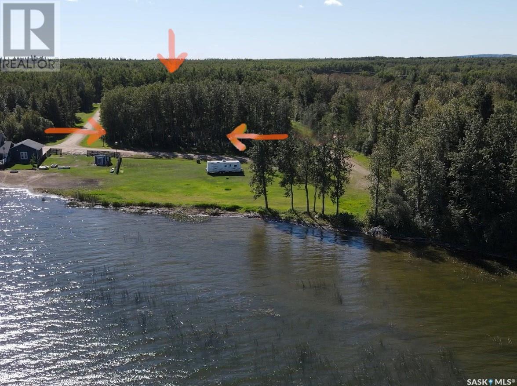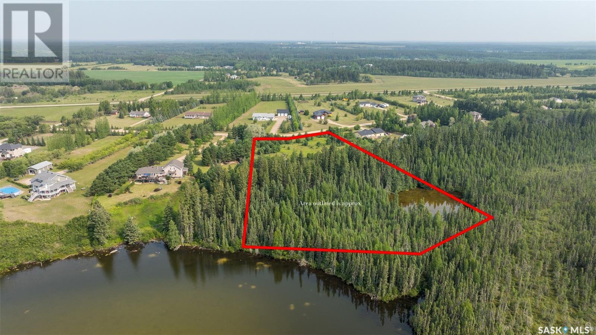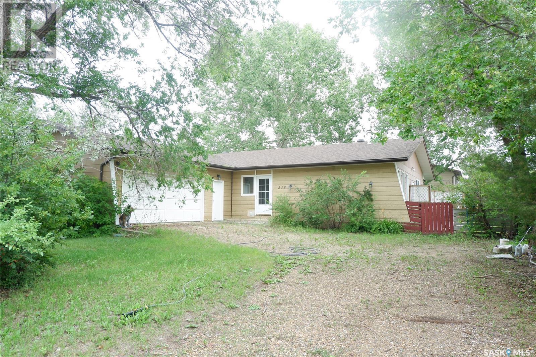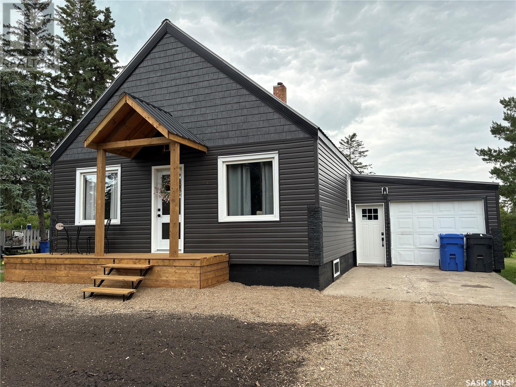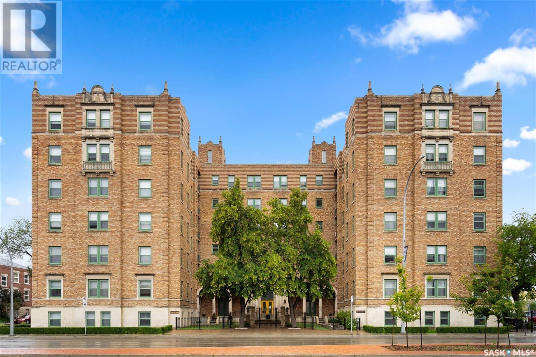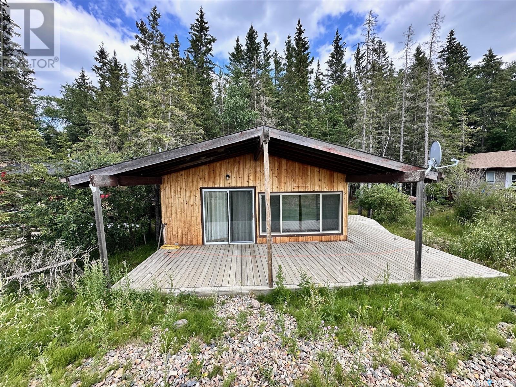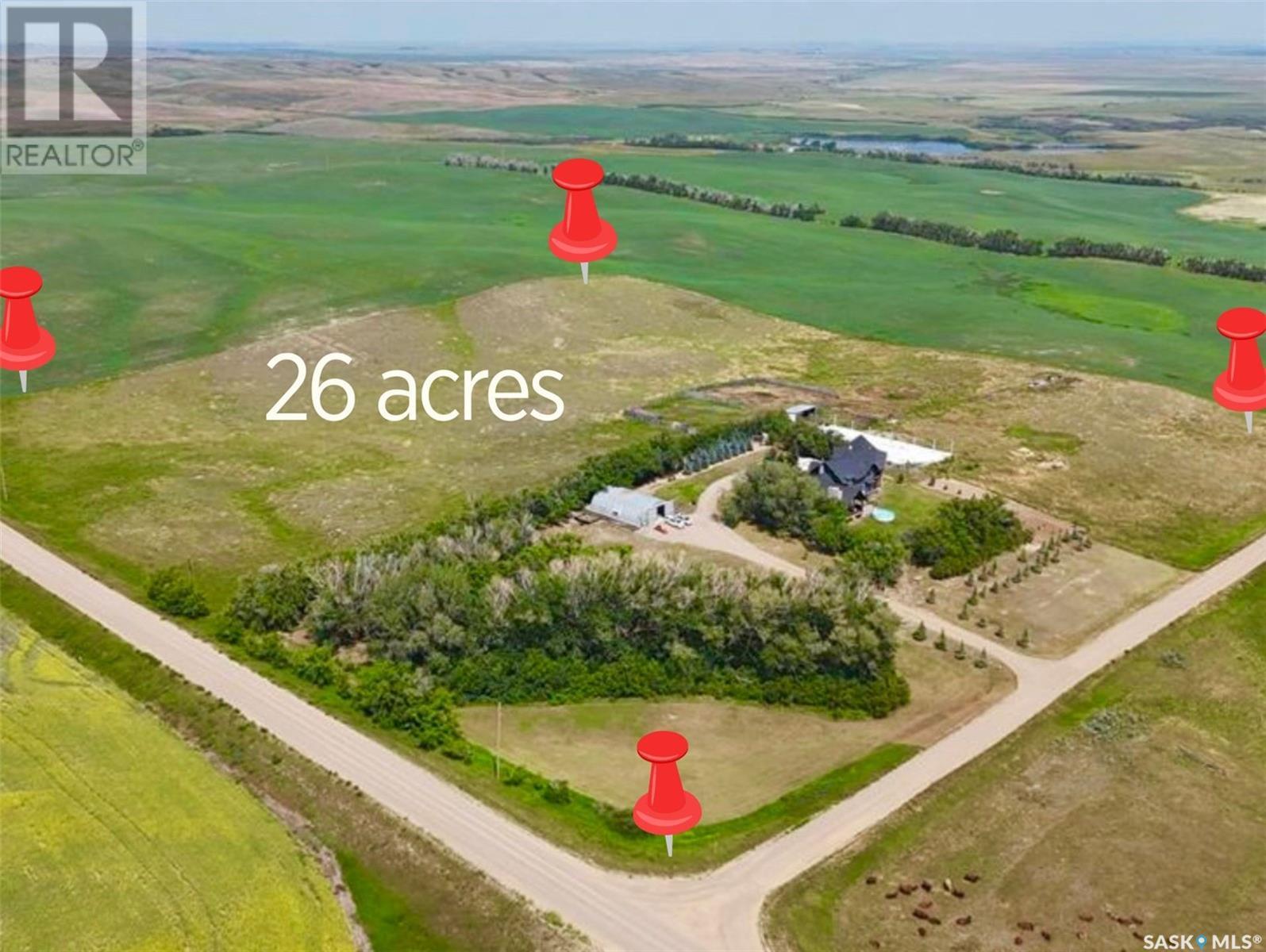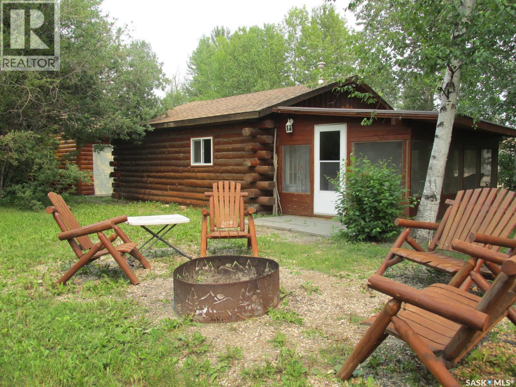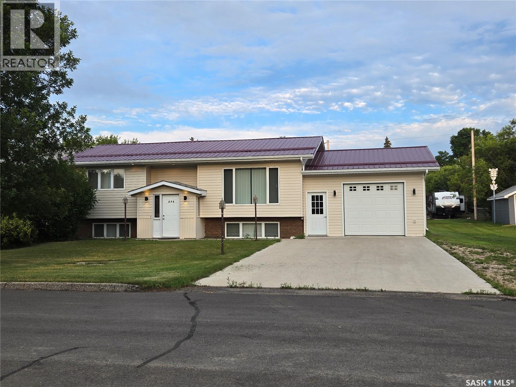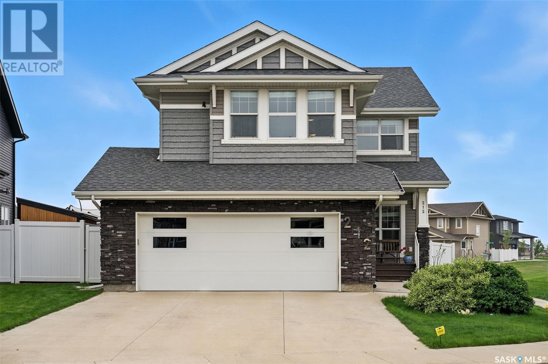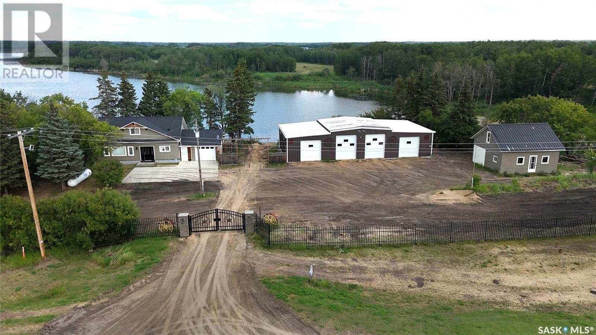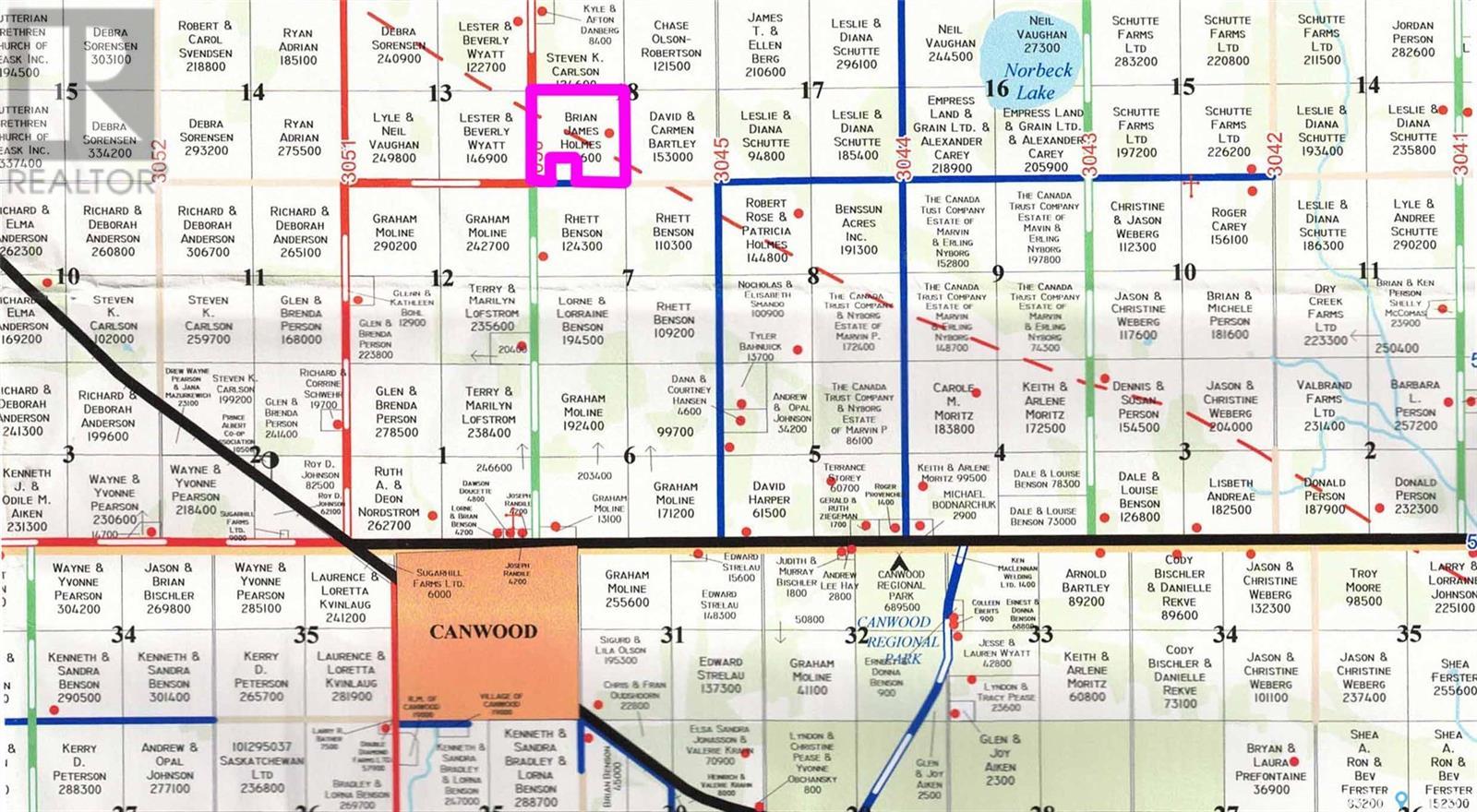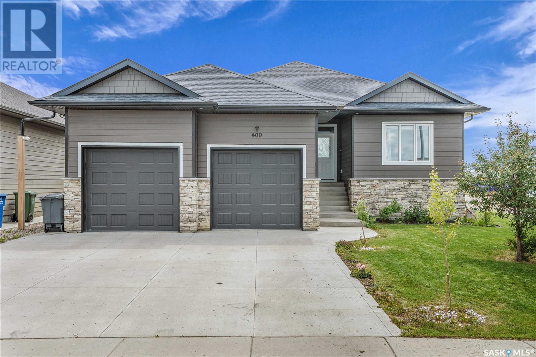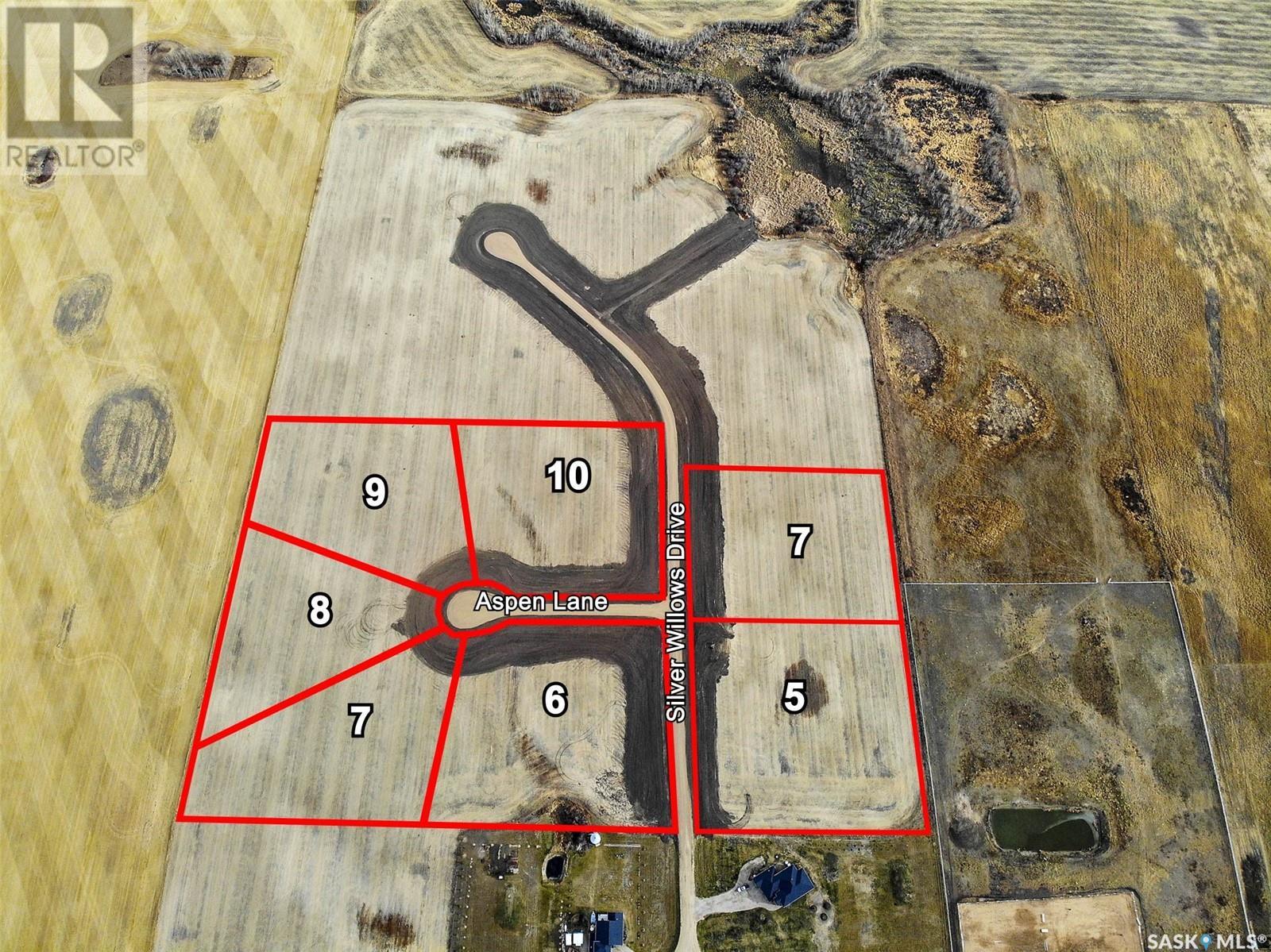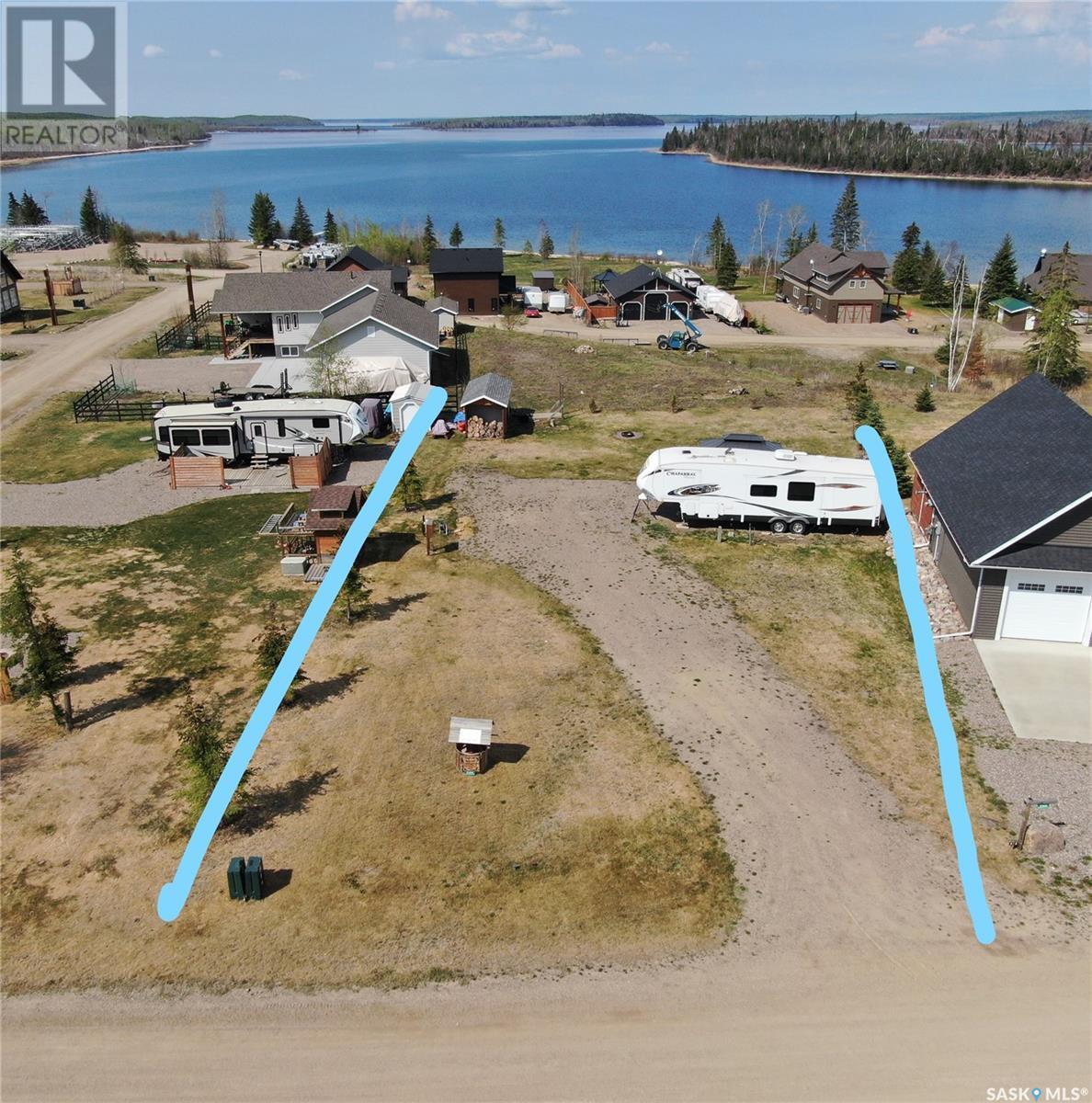4 Poplar Place
Paddockwood Rm No. 520, Saskatchewan
Build your dream home! Great location. This 5 acre lot is located along Hwy #120, 6 miles North of Meath Park. Power, telephone and natural gas right up to the property. Good water in the immediate area. Only 15 minutes to Candle Lake and 30 minutes to Prince Albert. Take a look. (id:51699)
1 Lakepark Road
Humboldt Rm No. 370, Saskatchewan
Enjoy lake living on this corner lot. The Seasonal lot is .11 acre. Culverts and driveways have been installed and trees planted. Lot has 100 amp power to property line. Buyer to sign Servicing Agreement with Pape Holdings Inc.. Buyer responsible for utility hookup costs. Buyer is responsible for septic holding tank cost and install. Buyers to consult with RM of Humboldt regarding building guidelines and approval. Minutes from the City of Humboldt and approx. 50 min from the BHP Jansen Potash Mine site. Call today for more information! (id:51699)
137 Edgemont Drive
Corman Park Rm No. 344, Saskatchewan
Welcome to this magnificently large and luxurious home in Edgemont Park Estates, one of the Saskatoon area's most exclusive and desirable acreage communities only a few minutes south of the city. Exquisite executive features abound inside and out with 2,837 square feet of living space above grade, an attached 4-car heated garage, plus a completely finished basement. With five bedrooms and six bathrooms, it's the perfect fit for a large family, boasting ample capacity for multigenerational, extended family, or those who enjoy hosting and entertaining guests. The main floor has an impressive living room with a soaring second-floor ceiling and an open-concept kitchen, dining area, and family room. The chef-worthy primary kitchen has custom cabinets with ceiling-high upper cabinets and high-end appliances, and is complemented by a second kitchen for food prep and spicy cooking. The upper level includes three generously sized bedrooms, three ensuite bathrooms, and two balconies for outdoor relaxation. The lower level offers a family room theatre, bar area, and two more bedrooms and full bathrooms. Upgrades include gorgeous engineered hardwood and tile floors, intricate finishing details, central air conditioning, an insulated exterior acrylic stucco system, 10 foot main floor walls, 9 foot 2nd floor and basement walls, and much more. Other wonderful features include main floor laundry, a massive covered deck, and a rear-facing overhead door. Call now for more information or your own private preview. (id:51699)
108 4th Avenue E
Blaine Lake, Saskatchewan
Large, flat lot available in the quiet community of Blaine Lake—ideal for building your dream home or investment property. There’s potential that there is town water and sewer services right on the property, adding convenience and value. With ample space and easy access, this lot offers a great of opportunity in a growing community. (id:51699)
702 Saskatchewan Crescent E
Saskatoon, Saskatchewan
Welcome to 702 Saskatchewan Crescent East, located in the heart of Nutana. This prestigious street sits on the 700 block, which features a lower tree line and vegetation than other blocks, providing enhanced views of the river, Meewasin Valley, the iconic Bessborough Hotel, the downtown skyline, and the electrifying nighttime scenery of River Landing—all from the comfort of your own home. This prime corner lot development opportunity is available for you to build your dream home, which stands on its own parcel measuring 30' x 140' with R2 zoning. A significant investment has already been made in demolishing the older home that once occupied the site, and the excavation has been completed, leaving a gently rolling slope toward the river. The land is fully prepped and ready for development. Custom-build with the builder of your choice, and turn your dream into reality. Check out the video flyover! (id:51699)
936 Montgomery Street
Moose Jaw, Saskatchewan
Exceptional investment opportunity in one of Moose Jaw's most desirable neighborhoods. This premium 10-unit apartment building offers superior construction quality and high-end finishes throughout. Each of the 10 units features 2 spacious bedrooms,2 bathrooms, soaring 10 foot ceilings and modern-open concept living space. The kitchens are modern and well appointed, flowing seamlessly into the bright, comfortable living areas. Each unit includes all appliances, In-suite laundry and its own dedicated furnace, water heater and air exchanger, offering independent climate control and added efficiency. The building is fully accessible with elevator service to all floors. Tenants enjoy the added comfort and convenience of heated garage parking, with additional surface parking available at the rear of the building. A beautifully landscaped, maintenance free courtyard offers outdoor enjoyment without the upkeep. This is a turn-key, income generating property with strong tenant appeal and low vacancy risk. An ideal asset for any investor seeking quality construction, strong rental income and long-term value. (id:51699)
1544 Frohlick Street
Holdfast, Saskatchewan
Welcome to this charming 3-bedroom bungalow located in the peaceful community of Holdfast. This well-kept home backs onto a wide open field, offering serene prairie views and no rear neighbours. The main floor features a functional layout with a spacious living room, a bright eat-in kitchen, and three comfortable bedrooms as well as a full four piece bath. The partially finished basement offers additional living space which includes a bedroom (window does not meet egress), large rec room, 2 piece bath, laundry room with tons of storage. Plenty of potential for future development. Outside, enjoy the large backyard, a double detached garage, and ample room for parking or hobbies. Ideal for those seeking quiet small-town living with space and privacy. Shingles new in 2021. Fridge, stove and microwave new in 2023. (id:51699)
East Gull Lake Acreage
Gull Lake Rm No. 139, Saskatchewan
Acreage living with the amenities of the town. This property is situated on the east side of the town of Gull Lake, nestled in a beautiful sheltered yard. The 1400 square foot bungalow features 4 bedrooms, 2 bathrooms, a large kitchen, dining and living room as well as a spacious mudroom and large recreation room. The yard is exceptionally landscaped and well cared for including a mature shelter belt, perennials and more. You will enjoy the views from the deck and patio areas. The 40 x 50 shop is every mans dream space to tinker or store vehicles, equipment etc. This property is on town water, has its own septic system and allows you all the benefits of acreage living as close to town as possible. Call today for more information or to book a showing. (id:51699)
104 Railway Avenue E
Shellbrook, Saskatchewan
Begin Here!!! Excellent Starter or Rental property opportunity in Shellbrook. 2 bedroom bungalow with recent windows & shingles upgrades. 2 large bedrooms on main floor with recent renovations in main bathroom. Fully Finished basement with additional bedroom and bathroom and large family room area for the kids. Fully fenced yard with deck & storage shed. Conveniently located, only 1/2 block from downtown Shellbrook. Bring Offers!! (id:51699)
6 Pelly Street
Big River Rm No. 555, Saskatchewan
Delaronde Lake offers the perfect setting for your dream cabin with this titled 0.27-acre building lot in the desirable South Stoney area. Just across the road from the water, this beautifully treed parcel features natural gas and power at the property line. Enjoy peaceful surroundings in the boreal forest, with easy access to the sheltered marina, beach, and boat launch. Whether it’s fishing, boating, hiking, skiing, or simply unwinding, this location has it all—plus nearby festivals, golf, and essential amenities. A perfect blend of nature, recreation, and comfort! (id:51699)
4 Lakeridge Estates
Buckland Rm No. 491, Saskatchewan
Spacious 4.3-acre titled building lot in Lakeridge Estates, located in the RM of Buckland. This scenic property offers a blend of natural forest and thoughtfully planted trees, creating a private and serene setting for your future home. Enjoy the peace of country living just 10 minutes from Prince Albert, in an established development known for its space, privacy, and connection to nature. A great opportunity to build in a quiet, treed location with room to grow. (id:51699)
235 King Street
Coronach, Saskatchewan
Located in the Town of Coronach on a large lot. Come check out this large home on a very private lot. A large kitchen with dining area has access to the Sunroom. The living room is in the front of the home. The back porch has great storage and whell chair access. There are 3 bedrooms on the main floor and 1 more in the fully developed basement. This home has 3 bathrooms. You will enjoy the convenience of main floor laundry. There is tons of storage! The furnace has been upgraded. Two sheds outside are a great addition to the property. The 3 car attached garage gives you lots of room for your cars and your toys! Check it out today! (id:51699)
212 Riedel Avenue E
Langenburg, Saskatchewan
Looking for that updated home? Wanting everything to be redone and updated? Step on into this magnificent renovation at 212 Riedel Ave in Langenburg. This property has been redone top to bottom in the last 3 years, and look likes it has been picked out of a magazine. A fantastic entryway leads to the kitchen and dinning with New cupboards, appliances and fixtures. A 4 piece bath, 2 bedrooms and a large, cozy living room complete with electric fireplace sets the main floor off. Upstairs you will find the primary bedroom, complete with a 2 piece bath. This property must been seen to be appreciated! (id:51699)
203 2305 Victoria Avenue
Regina, Saskatchewan
Welcome to the Balfour! Stunning heritage building in the heart of downtown. Enjoy the views of Victoria Park across the street with excellent walkability to restaurants, shopping & entertainment thru out the year. Impressive foyer of the Balfour greets your guests. Enjoy your ride in the charming, vintage looking but updated elevator. This unit shines with 9 ft ceilings and original hardwood floors thru most of the unit. The living room is spacious and bright with East facing windows. Galley kitchen comes with fridge, stove and microwave. The bedroom is a great size and offers a walk in closet for convenience. This suite comes complete with in suite laundry!! The Balfour has a common area with kitchenette, couches and access to a patio area with bbq. What a great place to relax or enjoy the company of others. Storage is available in the basement. Condo fees included heat, water, reserve fund, building maintenance, garbage, recycling, building insurance. This would make an excellent place to call home - make it yours today! (id:51699)
Lot 2, Sub 5
Spiritwood Rm No. 496, Saskatchewan
Looking for lake front? This affordable cabin is just what your family needs to get away to the lake, with an open floor plan and two bedrooms. Plenty of natural light floods the living space, and the wood stove keeps the chill off on those cooler days and nights. With a large deck wrapping the east and south sides, you can enjoy sunshine outdoors while gazing at the lake. All the lake activities are just outside your door, boating and fishing all the days of summer. This property is priced to move so don’t miss your chance to book a viewing with a Realtor. (id:51699)
East #1 Hwy Acreage
Excelsior Rm No. 166, Saskatchewan
Welcome to a showstopping acreage just minutes from town—where luxury, functionality & wide-open spaces come together in the most stunning way. Built in 2017, this exceptional 2-storey home offers over 4,400 sq ft of finished living space, a heated triple attached garage & outdoor amenities that are next-level. Step into the oversized entry & prepare to be wowed by the open-riser staircase with floating treads leading both up & down. The heart of the home is a grand open-concept kitchen, dining room & great room with vaulted ceilings, floor-to-ceiling windows & a dramatic double-sided gas fireplace that anchors the living space & formal dining area. Gorgeous hardwood floors flow throughout the main. The dream kitchen is magazine-worthy—quartz counters, oversized sit-up island w prep sink, 5-burner gas range, BI ovens, full appliance pkg & a jaw-dropping butler’s pantry. Wall-to-wall windows bring the outdoors in, garden doors lead to a vaulted, covered 2-tiered deck featuring a stone-accented wood-burning fireplace. This is outdoor living at its finest—designed for gathering, relaxing & unobstructed country views. A full 3-pc bath & large laundry/mudroom off the garage complete the main floor. Upstairs, the primary suite is a true retreat—contemporary black French doors open to both north & south-facing balconies. Enjoy his & hers walk-in closets, a spa-inspired ensuite w freestanding tub, double vanities, tiled shower & a 2-sided gas fireplace shared w the bedroom. A home gym w balcony access, open-concept office, 3 additional bedrooms (one oversized), & a 5-pc main bath round out this level. The partially finished basement offers a huge family/games room, 2 more bedrooms & an upgraded mechanical room. Outside, enjoy a beautifully treed yard, firepit, above-ground pool, 40x60 Quonset converted to an indoor rink + outdoor rink. The well offers ample water. This one-of-a-kind acreage offers luxury, lifestyle & space—inside & out. (id:51699)
6 Scots Landing Log Cabin
Torch River Rm No. 488, Saskatchewan
If you're looking for a peaceful recreational escape, look no further! Welcome to Cabin #6 at Scots Landing, a charming 528 sq ft, 4-season log cabin nestled just minutes from Nipawin and steps from the Saskatchewan River and only a few kilometers to the snowmobile trails, and a short 11 km drive to the golf course. Built in 1995, this cozy retreat offers the perfect blend of rustic charm and modern convenience. It features 2 bedrooms 1 bath, with the natural gas stove heat and backup electric heat. There is a great covered screened-in three-season deck with removable windows. Some of the improvements include: a double car garage (built in 2013), cabin roof re-shingled (approx. 8 years ago), cabin and garage recently stained, cabin chinked for improved insulation, lot cleared and leveled for a fire pit area. There is a condo association private boat launch and docks. Most furnishings in the cabin are included in the sale. Phone today! (id:51699)
215 Heward Street
Stoughton, Saskatchewan
Immaculate 2+ 1 bedroom bi-level in Stoughton, features a huge living room, with a wonderful floor to ceiling picture window, and family oriented kitchen/ dining room, that boasts well maintained oak cupboards. The spacious master bedroom has a convenient three piece bath. There is a second bedroom, that is set up for a stacking washer and dryer, but easily converted to the original closet. There is also a four piece bath with a jetted tub, to complete the main floor. The lower level consists of a very open family room, an additional bedroom, den and large utility/laundry room. The gorgeous laminate flooring on the lower level is new. This home has extra lighting situated throughout the home, so would be bright, even on dull, cloudy days. There is also a single attached garage, that's insulated and drywalled. Step outside , from the kitchen eating area to a family sized deck, that features a remote operated awning, to shelter you from the hot sun or rain. The back yard is fully fenced with chain link fencing, plus there's a good sized storage shed for all your yard equipment and tools. situated on a very quiet street, close to the K-12 school. Move- in ready, so call today to see this impressive home ! (id:51699)
212 Secord Way
Saskatoon, Saskatchewan
Welcome to this stunning two-storey home in the heart of Brighton, one of the most desirable family friendly communities. Located on a corner lot backing green space and walk path to the park, this spacious 5 bedroom. 1 den and 3.5 bathroom beauty offers over 2,180 sq ft of luxurious living space, with a fully developed basement, perfect for a growing family or entertaining guests. Key features: Bright open concept layout with large windows and natural light Modern kitchen with Gas stove, quartz countertops and a look out pantry In built-surround system – ideal for movie nights and entertaining In built speakers in basement for perfect theater feel 5 spacious bedrooms, including a stunning master suite with 5 piece ensuite 3.5 stylish bathrooms with quality finishes Double sink in common bathroom Hardwood Flooring on main floor Fully finished basement with additional living and storage space Double attached garage with underground heating system Beautifully landscaped yard backing onto the walking path to the park – no rear neighbours! Quick commute – easy access to city center, University of Saskatchewan and major routes like Hwy 5, making both city amenities and natural surroundings easily reachable, Easy access to transit bus stops Local parks, playgrounds and walking trails Future school sites and community amenities (id:51699)
Sibbald Lake
Parkdale Rm No. 498, Saskatchewan
44.63 acres with your own small lake at your back door, with a depth of around 25 ft. Gated entry to the property with a 1500 sq ft older home, a 32 x 70 heated shop with four bays 10 & 12 ft overhead doors and a storage building. The deck at the back of this home overlooks Sibbald Lake, where you can enjoy fishing and boating. There is a proposed subdivision for this property with 11 lake front lots that has been approved by the RM of Parkdale. Drawings of the Plan of Proposed Subdivision are available for your review. This property is on the outskirts of the village of Glaslyn SK, with business including banking, grocery store, restaurant, bar/hotel, hardware store, lumber yard, museum and much more. Here is a rare opportunity for a developer to bring this to life. (id:51699)
Holmes Land
Canwood, Saskatchewan
Farmland near Canwood, SK. The yard site (18.1 ac) is in the process of being subdivided out, and is not included in the purchase. 141.27 ac. will remain. 2021 SAMA assessment is 123,600. Asking price is 1.6 x the 2021 assessment. 2025 SAMA assessment is 173,400. (id:51699)
400 Prairie View Drive
Dundurn, Saskatchewan
Welcome to 400 Prairie View Drive a fully developed raised bungalow in Sunshine Meadows – Dundurn’s newest residential community just 20 minutes south of Saskatoon! Offering over 1,500 sq. ft. of beautifully finished space on the main floor, this 6-bedroom, 3-bathroom home blends small-town charm with modern urban appeal. The open-concept main floor features a bright living, dining, and kitchen area, filled with natural light and showcasing warm engineered hardwood flooring. The kitchen is standout, offering ample custom cabinetry, quartz countertops, glass tile backsplash, stainless-steel appliances (including a double oven), a large island, and a spacious corner walk-through pantry that leads to the convenient main floor laundry/mudroom. The primary suite is a true retreat with his and hers walk-in closets, and a 3-piece ensuite with heated tile flooring. The main floor also includes two secondary bedrooms and a stylish 4-piece bathroom. The fully developed lower level offers a spacious rec room with a gas fireplace and built-in bar area perfect for entertaining. You’ll also find three additional bedrooms, another full bathroom, and plenty of storage. Step outside to a fully landscaped backyard complete with a two-tiered deck (partially covered), automated underground sprinklers, a dog run. The double attached garage is insulated, drywalled, heated, and includes side door access for added convenience. Additional features include: central air conditioning, air exchanger, high-efficiency furnace, ICF foundation, natural gas BBQ hookup, custom window coverings, smart home lighting (Lutron), and all appliances included. Sunshine Meadows offers a peaceful lifestyle with a lake, park, playground, and walking paths. Dundurn also features a pre-K to Grade 6 school, making this a wonderful opportunity to enjoy small-town living with easy access to city amenities! (id:51699)
9 Aspen Lane
Laird Rm No. 404, Saskatchewan
Looking for an acreage community with a close commute to the city? Welcome to Silver Willows Estates, a picturesque country living only 16 minutes from Saskatoon with architectural controls. Create your ideal lifestyle with plenty of space to build your dream home and have the acreage-style living room that you have always wanted. Imagine... Bonfires, open skies, and all things country life for you and your family to enjoy. Lake country is north on pavement, or city life is just a short drive away. K-12 schools are close by with small classroom sizes. This community-style development features 7 lots all 2.5 acres each. Silver Willows offers the lots fully serviced with power, gas, and phone to the property. Highspeed internet is available and many home owners have dug wells. The sky is the limit! Homes built to suit or build your own to our architectural standards. Create a space unique to you, that promotes individuality for a beautiful community. You can be living in the country, next to a paved road and just minutes from Saskatoon’s downtown and its northern work hub. Fall in love with a community-style development, neighbors that gather, all while still having your own unique space. Contact today to find out more about this great development or hear about build options available. Builder willing to build to suit as an option. Acreage living can be yours for less than you pay for a new lot in the city. (id:51699)
702 Diamond Willow Drive
Meadow Lake Provincial Park, Saskatchewan
This 80 x 150' Titled lot at Lauman's Landing provides panoramic views of beautiful Lac Des Isles. The lot has power, septic, & water. There is gas to the lot line. The property has 2 RV spots 2-30 amp, 1-50 amp connection. There is a 8 x 16' shed with wood storage. The large 12 x 24' deck with gazebo is the perfect spot for entertaining and enjoying beautiful lake views. Make this the year you enjoy Lake life!! *RV is not included in sale. (id:51699)

