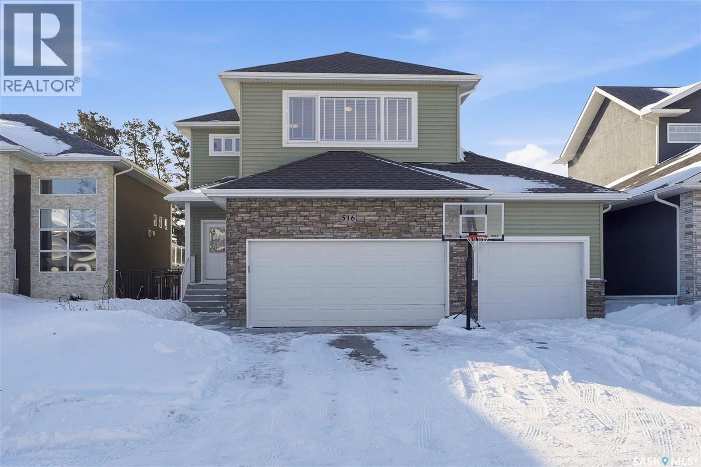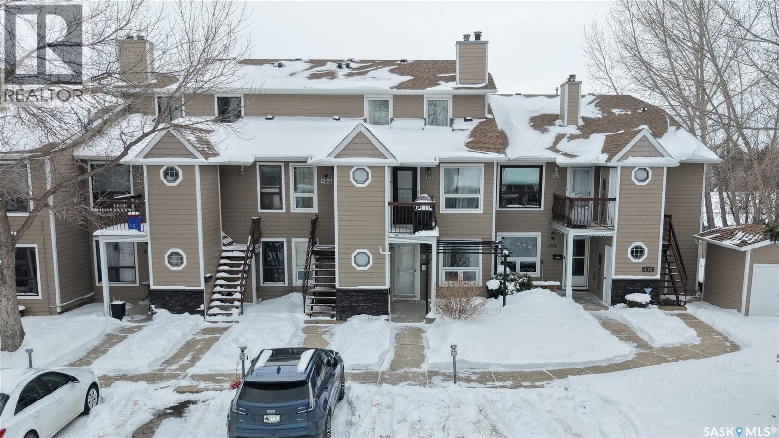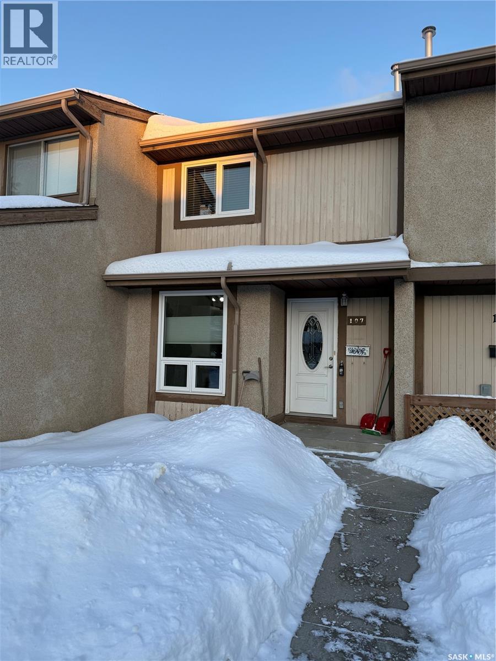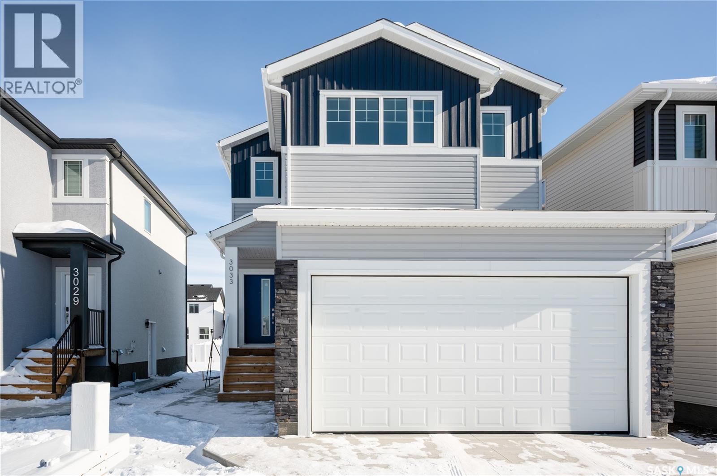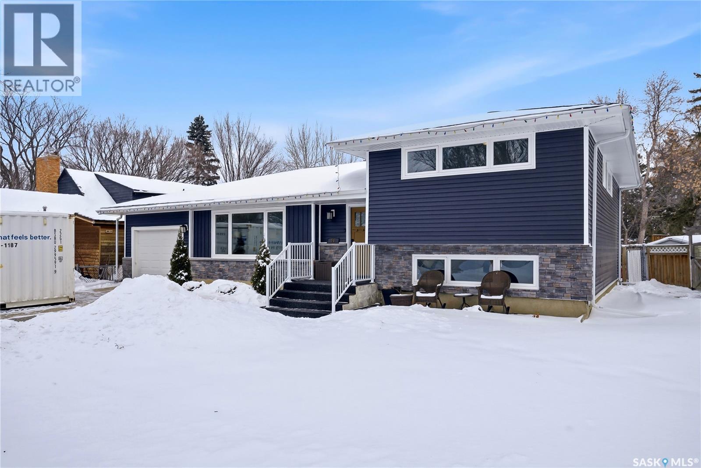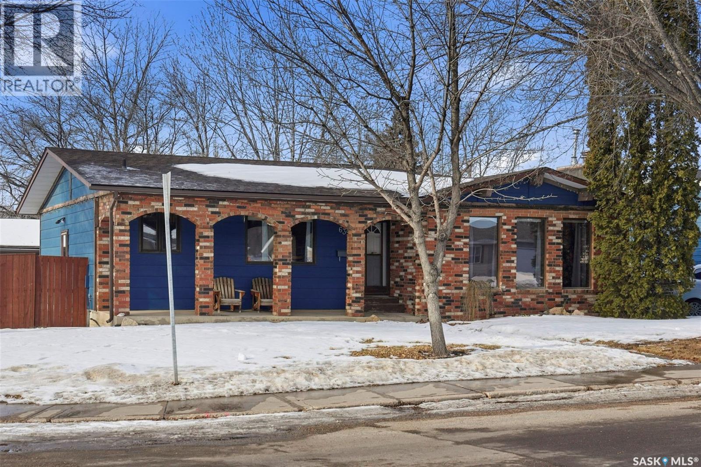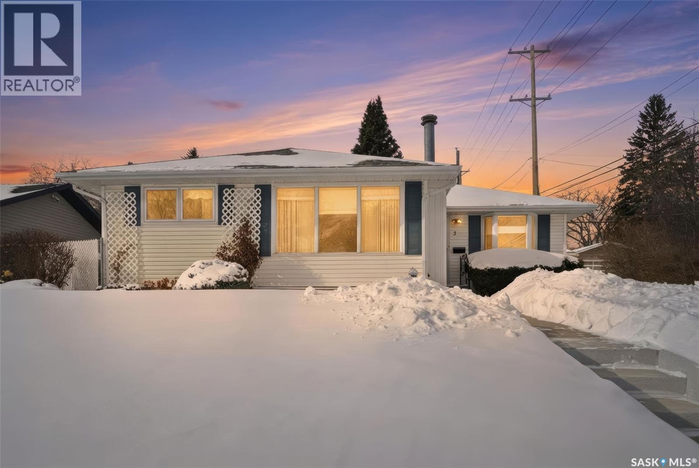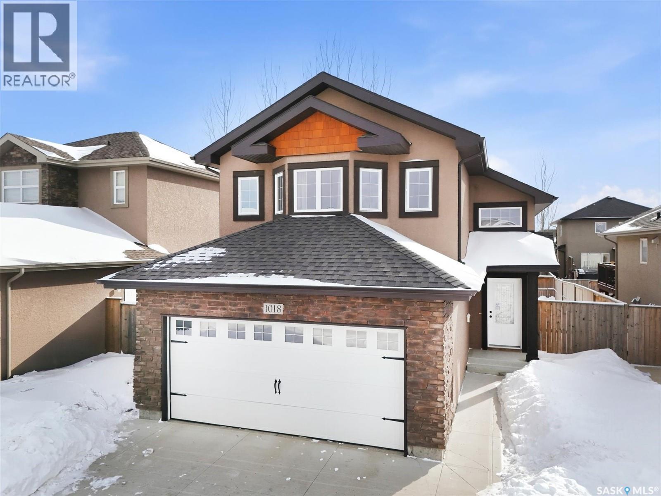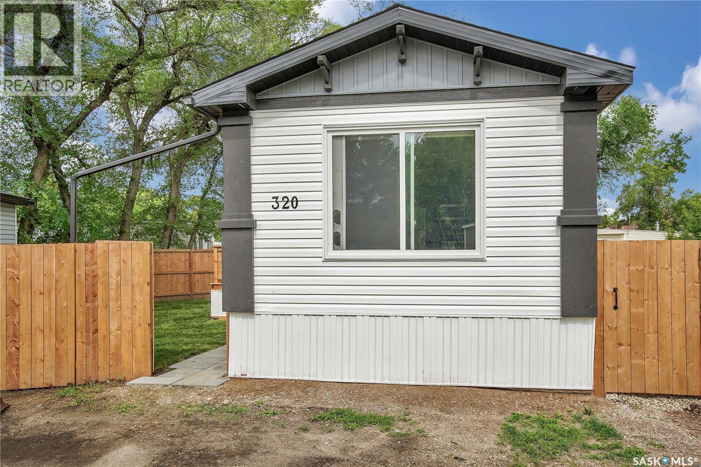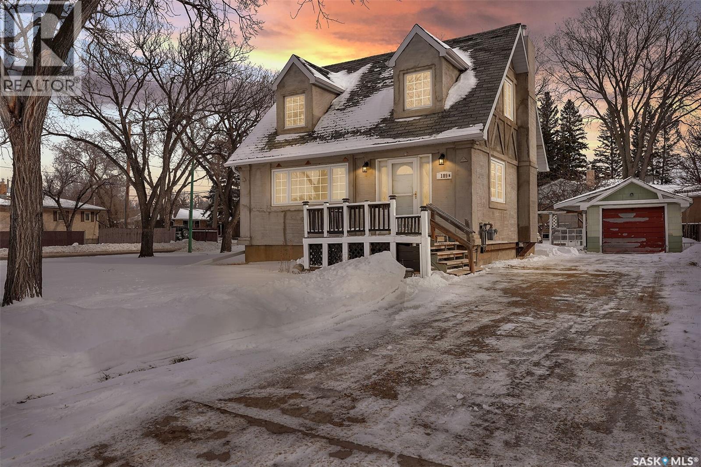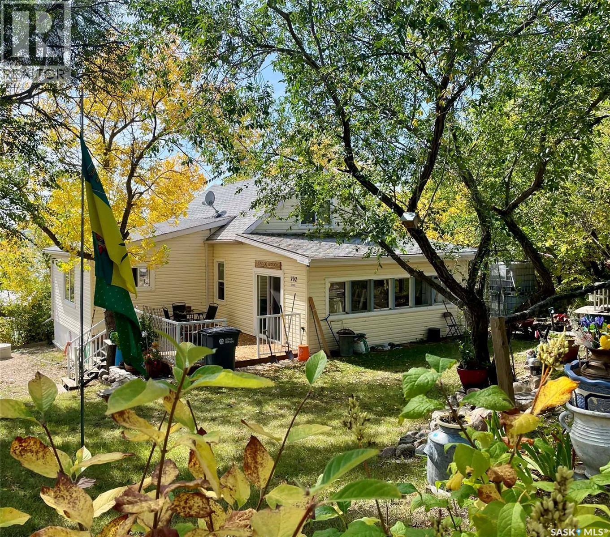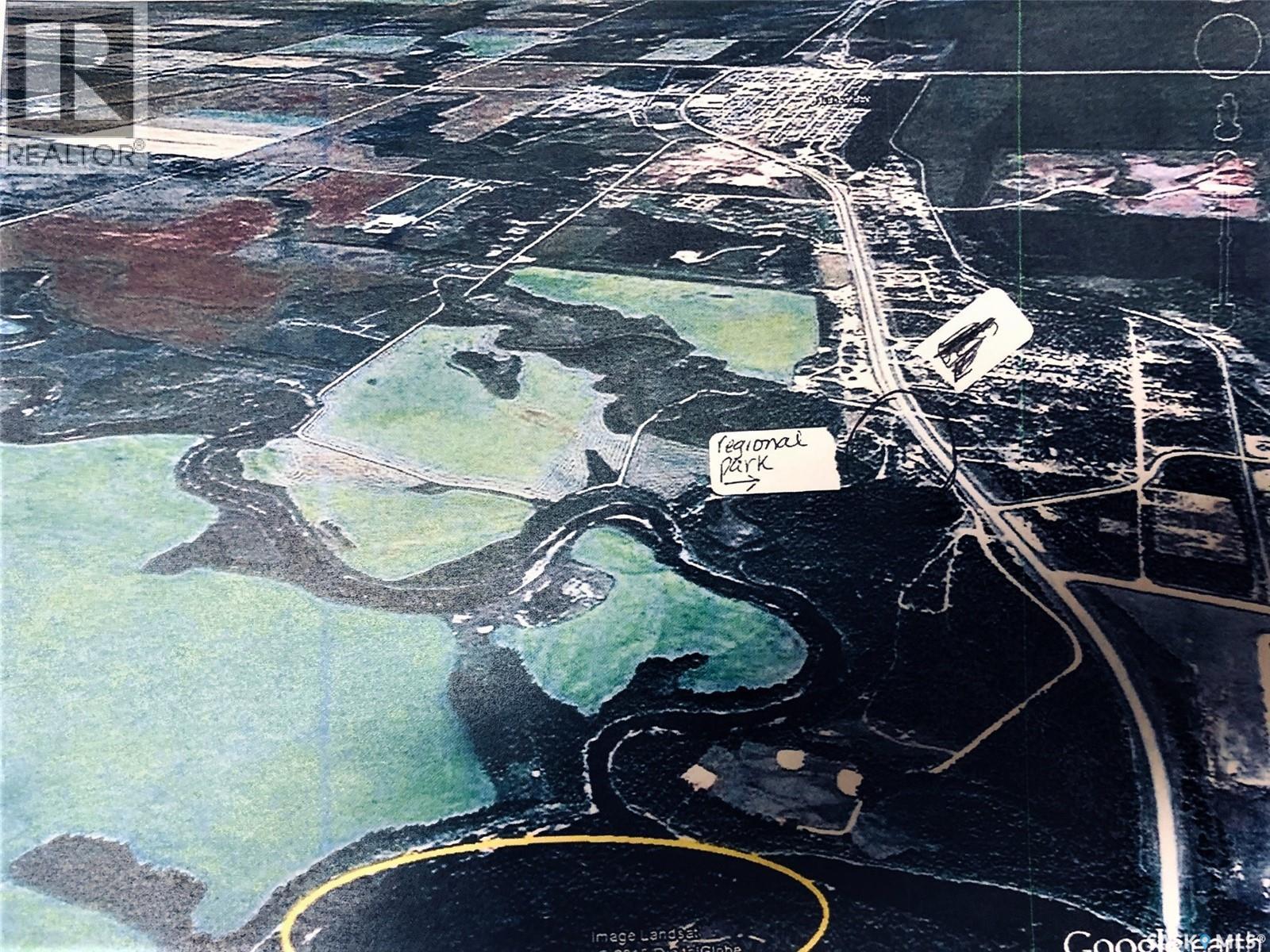516 Atton Lane
Saskatoon, Saskatchewan
Welcome to 516 Atton Lane, ideally located backing the walking paths in Evergreen! This 2,030 sq ft home boasts a triple garage and one of the most sought-after locations in the neighborhood, as well as 3+1 bedrooms and 4 bathrooms. The south-facing backyard gets full sun all day and offers gorgeous views with both privacy and space. The main floor features an open layout with large windows bringing in natural light from the south. The kitchen has white shaker cabinetry, a dark maple island, corner pantry, stainless steel appliances including a gas range, and plenty of storage. The living room includes a gas fireplace with stone surround. There is also main floor laundry for convenience and a lovely 2-piece bath. It also features beautiful hardwoods and tile throughout! Upstairs you’ll find a large bonus room with huge windows, perfect for gaming, tv nights and gatherings. There are also three good-sized bedrooms and two bathrooms. The huge primary bedroom overlooks the greenspace and includes a walk-in closet with built-in cabinetry and a luxurious four-piece ensuite with separate tiled shower, vanity, and a corner jetted tub. The fully developed basement could be used as a potential secondary living space with its own separate entry from the garage. It is completely finished and includes a a family room with an electric fireplace, built in speakers and a fabulous wet bar with cabinetry, mini fridge and dishwasher. There is a great 4th bedroom office space and a lovely 3 piece bath with a walk in shower as well. One of the standout features of this property is the finished, electric-heated triple attached garage, with direct overhead door access to the yard. Additional features include central air conditioning, on demand water heater, a large shed, and a maintenance-free composite deck overlooking the greenspace. Call your Saskatoon agent today to view this amazing home before its gone! (id:51699)
196 Cedar Meadow Drive
Regina, Saskatchewan
Welcome to 196 Cedar Meadow Drive situated in the Lakewood neighborhood just minutes from a convenient array of everyday amenities including a 7-11, restaurants, pharmacies, and a gym. This 1983 built, 721 square foot, 1 bedroom 1 bathroom, single level, townhouse style condo is in the Cedar Meadow Condo Corporation. Condo fees are $265 a month and include common area maintenance, exterior building maintenance, garbage, common insurance, lawn care, reserve fund, and snow removal. At the front of the home you’ll find a welcoming private professionally relaid patio surrounded by perennials with space for outdoor furniture and a BBQ! The pergola with new canopies may be included with an acceptable offer. You enter the home into the living room with an east facing window, modern laminate flooring and a custom built, oak entertainment cabinet. The dining room has space for a good sized table and chairs and features a vintage pull down light fixture adding charm and personality. The adjoining galley style kitchen has tile backsplash and the fridge, stove with ceramic cook top, dishwasher and microwave hood fan are all included. Off to the side is the laundry room with storage space and the included Whirlpool washer and dryer. The 4 piece bathroom presents a clean and sleek design. Finishing off the home is the bedroom with a large closet and ample room for all of your bedroom furniture. This beautifully maintained condo presents an exceptional opportunity for first time buyers, downsizers, or investors seeking a low maintenance property in a convenient location. (id:51699)
107 1128 Mckercher Drive
Saskatoon, Saskatchewan
Welcome to 107-1128 McKercher Drive in the heart of Wildwood, Saskatoon. Check out this charming and well-cared-for two-bedroom, 2.5-bathroom townhouse condo that offers the perfect blend of comfort, convenience, and thoughtful updates. From the moment you step inside, you’ll appreciate the warm and inviting atmosphere, enhanced by newer vinyl plank flooring that flows beautifully throughout all the living areas, creating a modern yet cozy feel. The bright and functional layout provides an easy transition between the living room, dining area, and kitchen, making it ideal for both relaxed everyday living and hosting family or friends. Upstairs, you’ll find two spacious bedrooms and the added convenience of multiple bathrooms, offering privacy and flexibility for homeowners or guests. This home has seen several valuable upgrades, including a new refrigerator, newer windows and exterior doors to improve energy efficiency, and Hunter Douglas blinds that add both style and quality throughout. The furnace has also been well maintained, with a new blower motor and circuit board installed in December 2025, giving you added confidence and peace of mind. Situated just steps from a bus stop and close to shopping, restaurants, parks, and other amenities, this location makes daily life easy and convenient. Whether you’re a first-time buyer, downsizer, or investor, this move-in-ready condo offers a welcoming place to call home in one of Saskatoon’s established neighbourhoods. As per the Seller’s direction, all offers will be presented on 03/01/2026 3:00PM. (id:51699)
3033 Green Stone Road
Regina, Saskatchewan
Welcome to this beautifully designed two-storey home in the vibrant and growing community of The Towns. Offering 1,681 sq ft of thoughtfully planned living space, this detached home perfectly blends comfort, functionality, and modern style. From the inviting curb appeal to the double attached garage and 2-car concrete driveway, every detail has been carefully considered. Step inside to a bright and open main floor featuring durable vinyl plank flooring throughout. The spacious living room flows seamlessly into the dining area and upgraded kitchen, complete with stainless steel appliances, quartz countertops, and ample cabinetry — creating the perfect setting for everyday living and entertaining. A stylish feature wall with an electric fireplace adds warmth and character. The main floor also includes a bedroom and a convenient 2-piece powder room. Upstairs, you’ll find three generously sized bedrooms plus a versatile bonus room ideal for a home office, playroom, or additional lounge space. The comfortable primary suite features a private 4-piece ensuite, while a second full bathroom and dedicated laundry area enhance the home’s practical and family-friendly layout. Plush carpeting in all bedrooms adds warmth and comfort. Additional highlights include vinyl siding with stone accents and excellent curb appeal. The separate basement entry offers outstanding potential for a future suite or expanded living space. Ideally situated in one of Regina’s most sought-after neighborhoods, this home delivers modern living with exceptional future potential. As per the Seller’s direction, all offers will be presented on 03/01/2026 6:00PM. (id:51699)
44 Hudson Drive
Regina, Saskatchewan
Welcome to 44 Hudson Drive in Regina’s desirable Parliament Place neighbourhood! This spacious and well-kept split-level home offers 1,988 sq. ft. above grade with a fully developed layout designed for comfortable family living. Featuring 5 bedrooms and 3 bathrooms, this home offers an excellent blend of space and functionality, including a primary bedroom with a 2-piece ensuite, multiple living and recreation areas, and a finished basement that provides even more room to spread out. The main floor includes a bright living room, dedicated dining area, and a generously sized kitchen with plenty of space for everyday living and entertaining. The third-level recreation room and large basement rec room offer flexibility for a family room, kids’ play space, home gym, or media area. This home has seen extensive updates over the years, including furnace (2014), kitchen and flooring on all 4 levels (2016), interior doors and baseboards (2017), upstairs bathrooms (2018), blown-in insulation, sewer line and shingles (2019), water heater (2021), garage door (2023), windows and casing/trimwork (2024), and exterior doors, siding, 1” exterior styrofoam insulation, exterior brick, eaves, soffit and fascia (2025). Energy-efficient features include 1” silverboard insulation, 18” blown-in attic insulation, and triple-pane argon gas-filled windows, contributing to an excellent average energy bill of approximately $85/month. Outside, you’ll find a large 7,426 sq. ft. lot with a fenced backyard, patio area, and plenty of room to enjoy the outdoors year-round. Parking is convenient with an attached garage and double driveway. Located close to schools, parks, shopping, and south Regina amenities, this is a fantastic opportunity to own a move-in ready home in a mature, family-friendly neighbourhood. (id:51699)
639 Wardlow Road
Saskatoon, Saskatchewan
Located in Meadowgreen, Saskatoon, this 1,316 sq. ft. family home sits on a large corner lot and offers a functional layout with plenty of space throughout. The main floor features a sunken living room with vaulted ceilings, large windows for natural light, and a fireplace. There are three bedrooms on this level along with a four-piece bathroom. The kitchen offers good workspace, and the main floor also includes a separate laundry room and coat/storage area. There is ample storage throughout the home with multiple closets and well-planned spaces. The basement is spacious and includes a built-in bar area, additional built-in shelving, two bedrooms, and a large utility/storage room. A covered patio-style front porch provides a nice sitting area overlooking the lawn. The backyard offers additional space with fruit trees, lawn area, and an insulated two car detached garage. Situated in an established Saskatoon neighbourhood, this property offers solid space and layout with room to make it your own. (id:51699)
3 Valens Drive
Saskatoon, Saskatchewan
Very well care for family home across the street from Henry Kelsey scool and park. All major upgrades have been completed:- windows, shingles, furnace, water heater, AC, and more. Newer carpet and lino within the past year or so. Available for immediate possession. Call your favorite Realtor to view. Presentation of Offers Sunday March 1st. As per the Seller’s direction, all offers will be presented on 03/01/2026 5:00PM. (id:51699)
1018 Rempel Way
Saskatoon, Saskatchewan
This well-maintained 3-bedroom, 3-bathroom home in Stonebridge is tucked away on a quiet street, just a short walk from everyday amenities. A spacious foyer greets you on entry, with open sightlines to both the upper and lower levels. Double doors lead to a generous recreation room, creating flexible space for movie nights, hobbies, or a comfortable retreat for guests. The main living area is filled with natural light, thanks to large south-facing windows overlooking the backyard. The open-concept living and dining spaces offer an inviting layout for both everyday living and easy entertaining. Upstairs, the primary suite features a walk-in closet and a private 4-piece ensuite. The lower level includes a spacious third bedroom, a 2-piece bathroom, and plenty of storage. Laundry is conveniently tucked behind closet doors for a clean, streamlined look. This is a warm, welcoming home in a sought-after neighborhood — ready for its next chapter. Form 917 has been signed and all offers will be presented on Monday, March 2 at 11:30 a.m. OPEN HOUSE Saturday from noon to 3:00 p.m. and Sunday from 2:00 to 4:00 p.m. As per the Seller’s direction, all offers will be presented on 03/02/2026 11:30AM. (id:51699)
320 1524 Rayner Avenue
Saskatoon, Saskatchewan
Experience the ease of brand-new living in this stylish 2-bedroom, 2-bathroom mobile home, built in 2025. The open-concept layout flows seamlessly from the modern kitchen to the bright, inviting living space, creating a perfect setting for everyday comfort and entertaining. Step outside to a spacious deck, ideal for relaxing or hosting friends, and enjoy the privacy of a fully fenced yard. With contemporary finishes, efficient design, and a pristine, never-lived-in feel, this home is ready for you to make it your own. (id:51699)
189 Broad Street N
Regina, Saskatchewan
Welcome to this charming one-and-a-half-storey home set on a double-sized corner lot with access from both Broad Street & 6th Avenue North. This 1945 classic blends character, light & versatility—offering a layout that can adapt to many lifestyles. The exterior has been base-coated & ready to personalize. Inside you are greeted by a spacious front entry that opens into the bright living room & lovely sightline toward the kitchen. Natural light pours into this home from every direction thanks to updated windows throughout (excluding the kitchen). The living room features a picture window & flows seamlessly to the L-shaped dining area, where garden doors lead outside. Hardwood under carpet. The U-shaped kitchen provides excellent cabinet & counter space, along with a garden window overlooking the backyard—perfect for plants or simply enjoying the view. A cozy nook off the kitchen serves perfectly as a small eating area or workspace. Upstairs, a generous landing window brightens the staircase. The crisp renovated main bathroom includes a glass tub door & convenient access to a walk-in cedar closet with built-in shelving and storage space. The two upstairs bedrooms are both very good sizes, each featuring two windows, built-in desks tucked into the dormer spaces, ample closet storage & access to additional attic storage—classic character. A French door leads to the back entry and the enclosed back porch with drywalled walls and electrical plug.. The basement stairs are wide and comfortable leading to bright open space ready for your personal touch. There is a functional 3-piece bath & laundry area. The yard is expansive with a deck, walking path, decorative dividers with glass inserts, mature trees, fire-pit area, single garage & plenty of parking. Sidewalk on 6th Ave N was made accessible to back yard. Located close to public transit, schools, shopping, and everyday amenities, this is a home that welcomes you —and invites you to make it your own. As per the Seller’s direction, all offers will be presented on 03/03/2026 12:01AM. (id:51699)
702 Grove Avenue
Saskatchewan Beach, Saskatchewan
Natural beauty and privacy on this nicely treed spacious corner lot with beautiful views of Last Mountain Lake from inside the cottage and from both front and back decks. . There are no cottages to the south of this well built and maintained cottage, originally a farm home near Silton. This cottage has been owned, maintained, and enjoyed by the same family for 50yrs.The home is built on a crawl space with grade beam and teleports. The front door opens ro a natural light bathed large sunroom with so many possibilities for you and your family. Moving from the sunroom through the door to the main floor of the cottage you step into the dining room which is open to the lake facing sitting room and the kitchen to the right. A spacious living room is to your left. Lots of room to host family and friends. A spacious new bathroom with a sliding barn door entrance just off the dining room. The sitting room has glass sliding doors that lead to a great deck overlooking the backyard, public land, and the expanse of Last Mountain Lake. Both decks provide a perfect place for enjoying your morning coffee, or hosting a visit from family and friends.This sitting room could easily become a main floor bedroom. The 2nd floor of the cottage is divided into two bedroom areas. The smaller south bedroom has ae beautiful view of the lake. This bedroom has two single beds. The main 2nd floor room is open , and provides space for two double or queen sized beds. Perfect family loft with lots of potential for new development.Most windows are PVC. Seller says that they installed a new 1200 gallon cement cistern and that there is a 1000 gallon septic tank. The size of these units can be confirmed by their local water and septic provider Acquarius. Book Showings through SupraOne 10am -8:00 pm Dailey. Leave offers open for 48 hrs at Seller’s request. There is RV parking with electric hook up. (id:51699)
Rec Lot 12/3
Hudson Bay Rm No. 394, Saskatchewan
Welcome to Lot 12 Blk 3 in the Hudson Bay Regional Park, where you are only minutes from summer and winter trails. This deveopment is accessible year round. Power and telephone to front of each lot. These are OWNED lots with no building timelines. Call or text for further information and or to setup up a tour. (id:51699)

