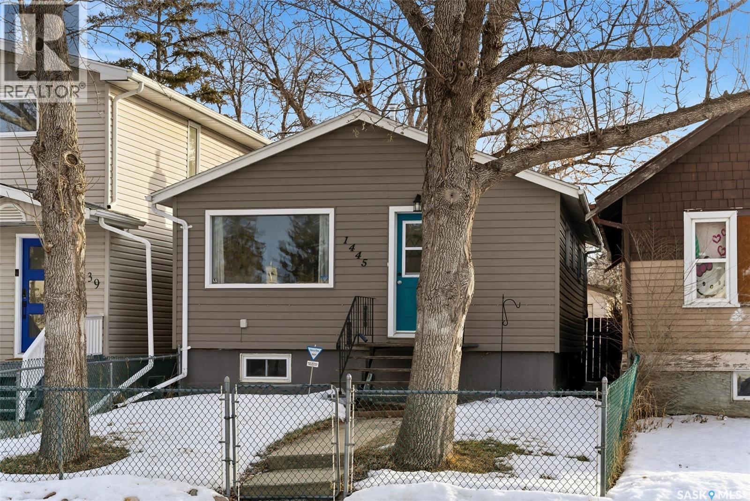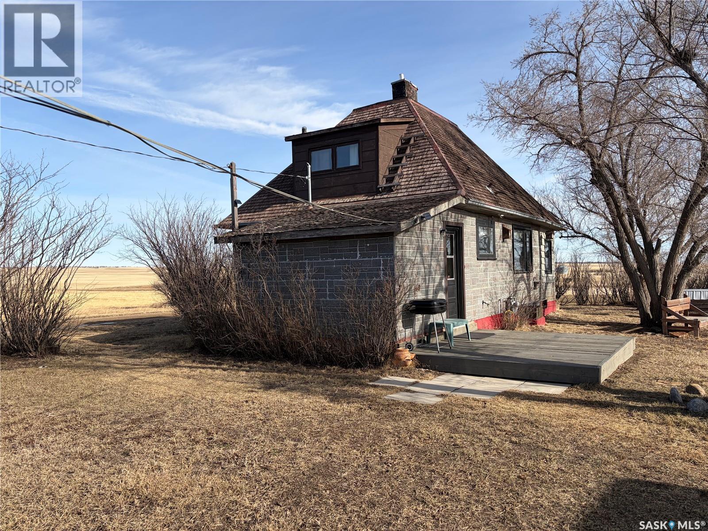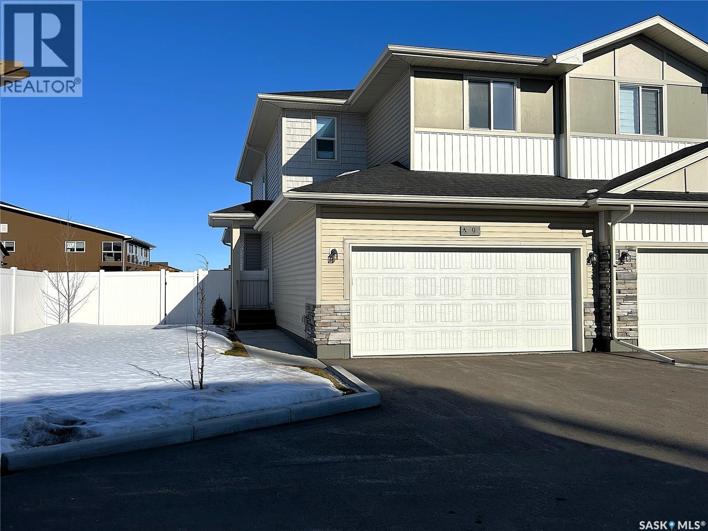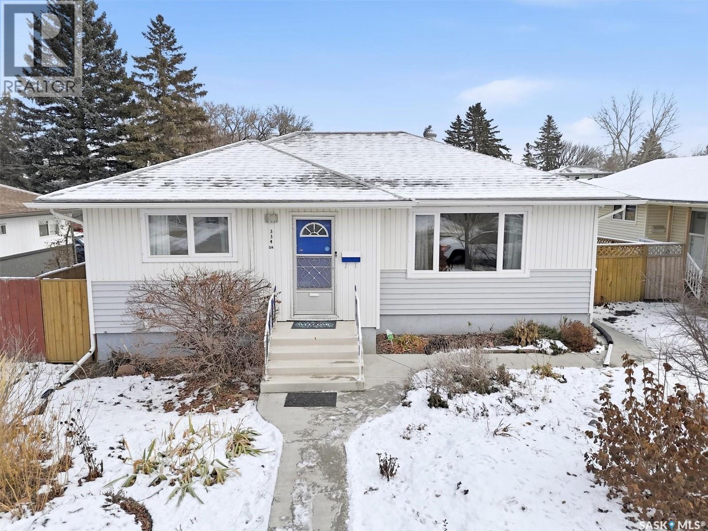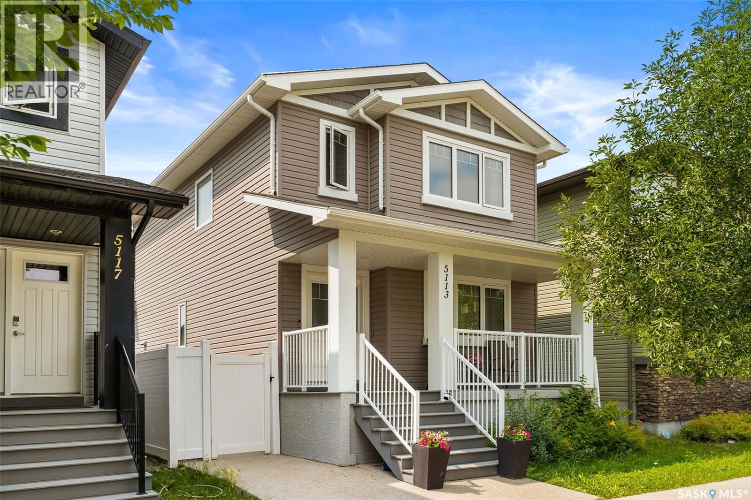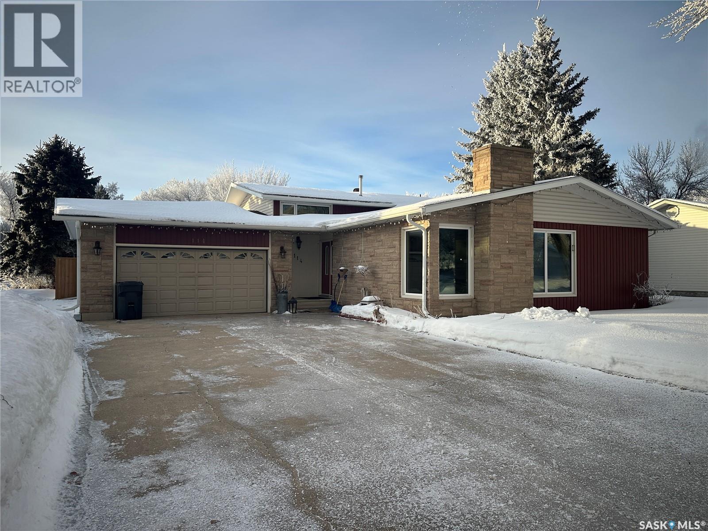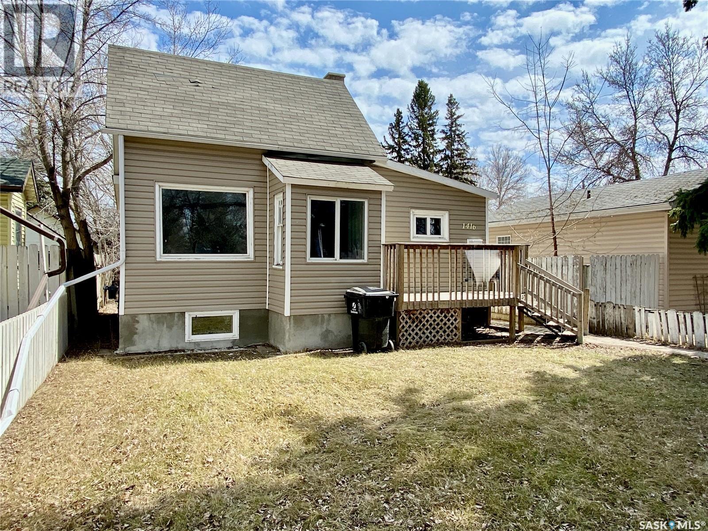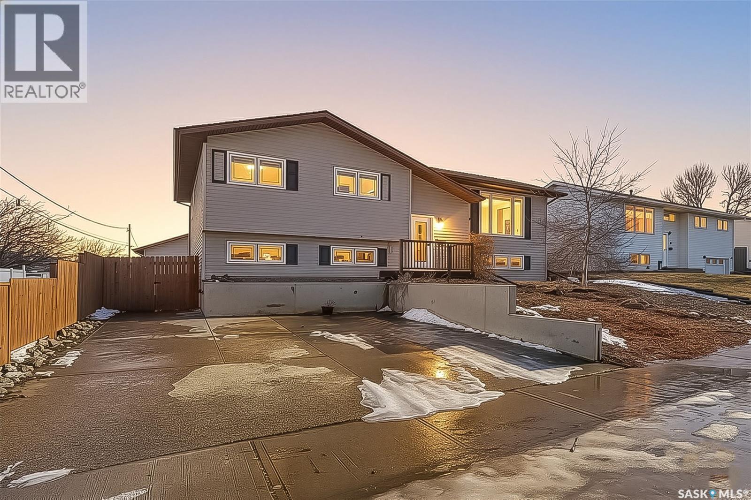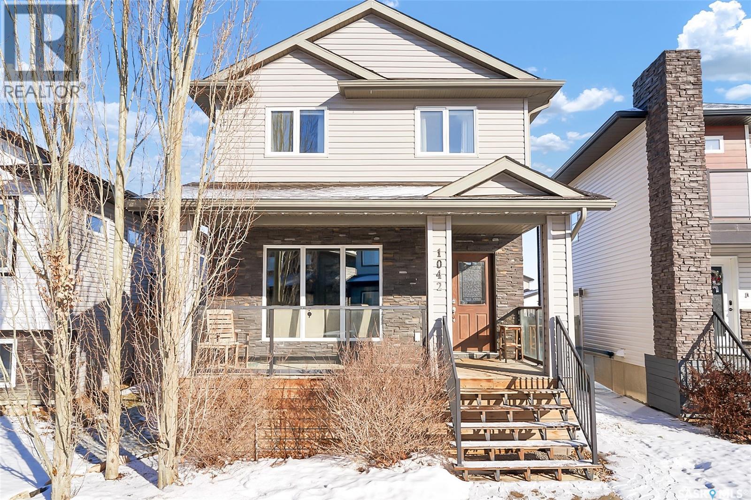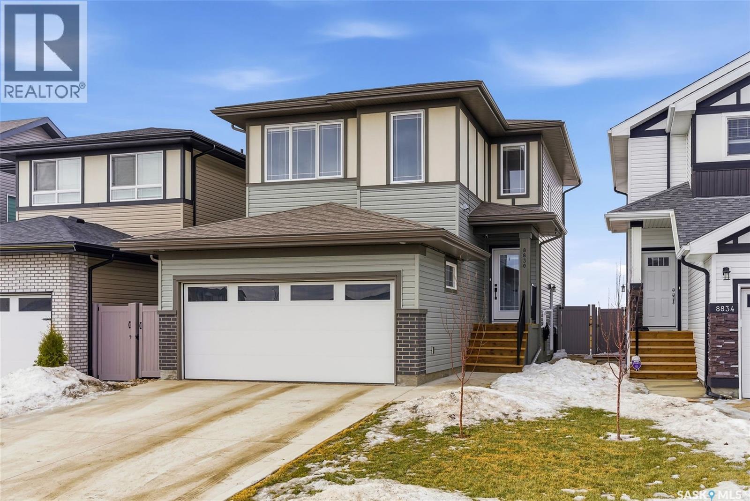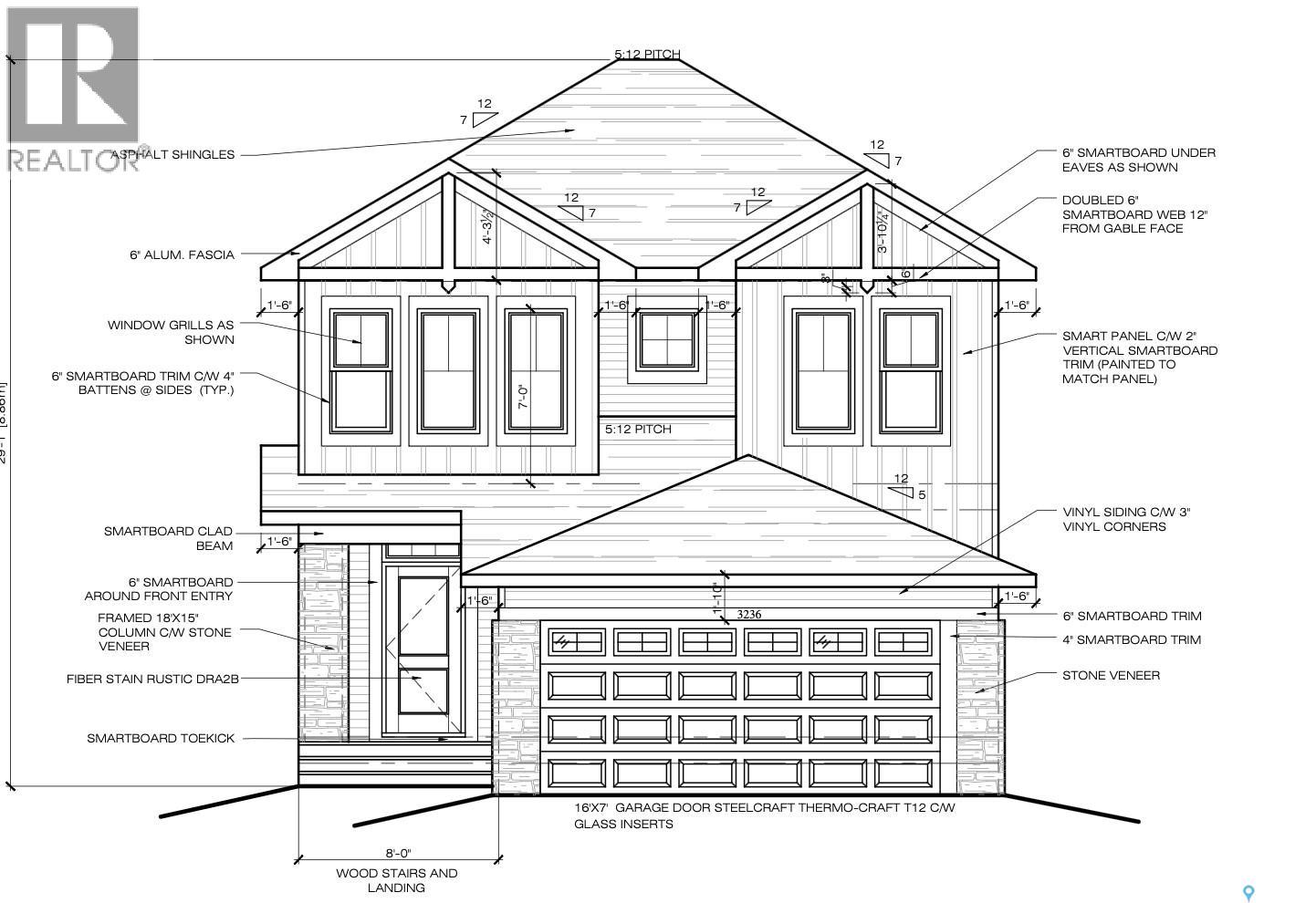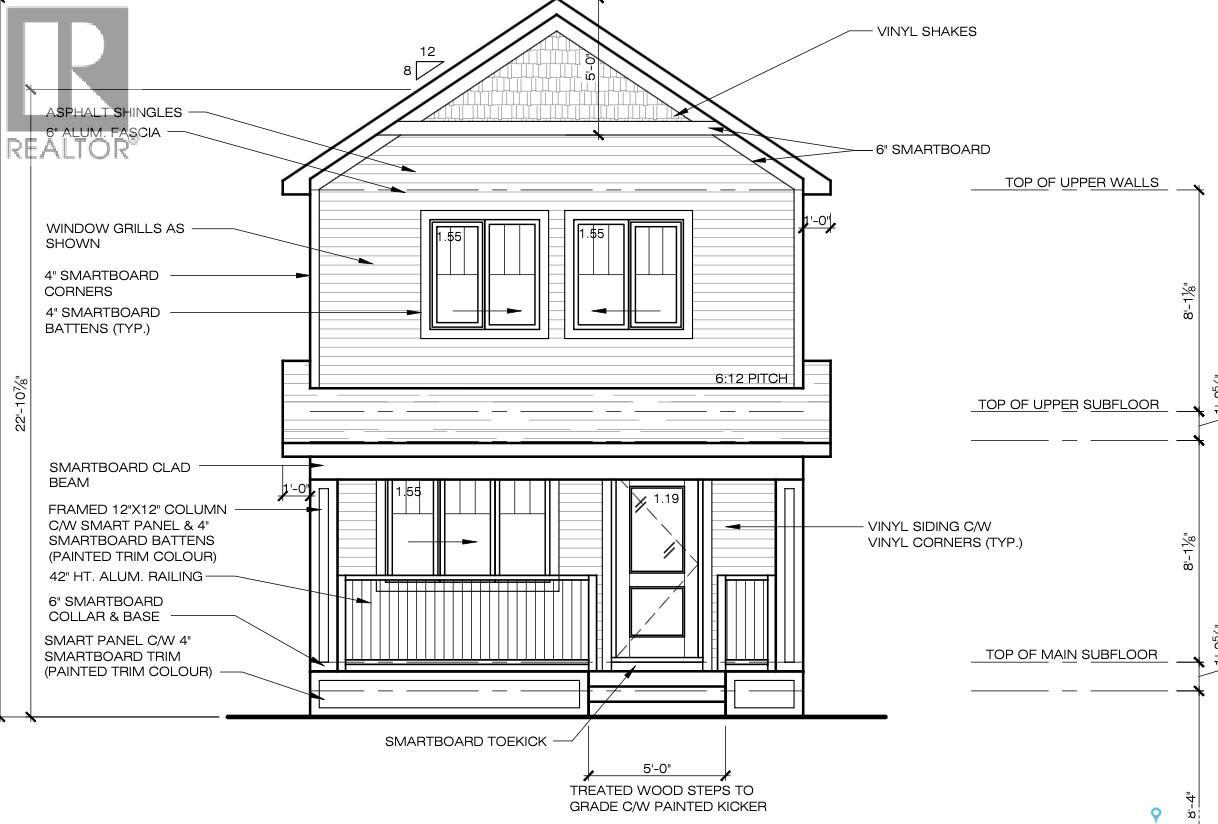1445 Connaught Street
Regina, Saskatchewan
Welcome to 1445 Connaught Street, a move-in ready home in Regina's Rosemont neighborhood. Ideal for a growing family, with Walker Park, Walker Elementary, Rosemont Community School & St. Francis within walking distance. Walking into the home is the living room, highlighted with well sized windows allowing for natural light to flow in throughout the day. The kitchen offers plenty of countertop and cabinetry, with 2 bedrooms up, along with a 4-piece bath completing the main level. Downstairs features an open fully refinished basement (2024) that provides an excellent layout that maximizes the square footage, along with a 3-piece bath. New windows have been added in the basement. Other features include a hi-efficiency furnace, new sewer line and main stack (2023), newer shingles (2016). A fully fenced, good sized backyard is complete with a single detached garage. Have your agent book a showing today! (id:51699)
260 Gunter Street
Aneroid, Saskatchewan
If your are looking for quiet affordable living with a panoramic view of miles of Saskatchewan prairie, this is the property for you. This 1 & 1/2 storey home features original wood floors throughout, 2 bedrooms on the upper level, kitchen, dining room, living room and bathroom with a very unique shower all on the main level. The back porch is a nice size for storing you outdoor attire etc.. The front enclosed porch is on the east side of the home and overlooks the open space beyond your future property. The massive yard consists of a large grassed area, shade trees, shrubs and shelterbelt for protection. Countless wildlife in the viewing area add to the quality of life. Recent upgrades include a new water heater and natural gas wall heater in 2025. As with most older homes there a some upgrades and repairs left to be done, not necessary but maybe on the wish list. Situated on the east side of the Village of Aneroid located on # 13 HWY just 10 minutes from Ponteix and less than an hour southeast of Swift Current, everything you require is within a short drive. Seller will include J.D. Riding Mower, push mower, snow blower and some furnishings if desired by the buyer. (id:51699)
9 115 Feheregyhazi Boulevard
Saskatoon, Saskatchewan
Welcome to this exceptional 2-storey end unit townhouse built by Ehrenburg Homes, ideally situated in Windsor Estates within the vibrant Aspen Ridge community. This rare property shows like new and features an extra-large fenced and private backyard along with a large side yard, beautifully landscaped and enhanced by an oversized concrete patio — perfect for outdoor entertaining or quiet relaxation. The owner is responsible for maintaining the fenced in area of the yard only. Inside, the main floor offers a bright and inviting open-concept layout under 9-foot ceilings with a spacious living room, a welcoming dining area, and a stunning white kitchen with large gray island and eating bar, accented by stainless steel appliances including a new convection oven and quartz counter tops. A convenient half bath located just off the garage completes the main level. Upstairs, the primary bedroom serves as a private retreat with a luxurious 5-piece ensuite bath and a walk-in closet. The second floor also includes a versatile bonus room, two additional bedrooms, a 4-piece bathroom, and a thoughtfully placed laundry with new washer and dryer area for added convenience. Notable upgrades completed by the seller include central air conditioning, custom window treatments, and a new oversized washing machine and dryer. Additional features such as side windows for extra natural light, quartz countertops throughout, a double attached garage with direct entry, and extra storage make this home truly turnkey. Located within the growing community of Aspen Ridge within easy walking distance to schools, shopping and public transit, this property is perfect for families, professionals, or anyone seeking a move-in-ready home in a welcoming and well-connected neighborhood. (id:51699)
334 Q Avenue N
Saskatoon, Saskatchewan
Welcome to 334 Avenue Q North in Mount Royal! Upon entering this cherished home, you will be greeted by the stunning original oak hardwood floors that flow seamlessly through the generous living room. The hardwood extends into a formal dining area that connects to a charming kitchen with ample pantry space. This bungalow, with new windows throughout, offers plentiful natural light and features two main floor bedrooms and a beautifully remodeled 4-piece bathroom. The lower level offers a fully-renovated third bedroom and recreation room, an updated 3-piece tiled bathroom, and abundant built-in storage. Outside, you'll discover a large yard (50 by 155) adorned with native perennials, fruit trees and flowering shrubs, as well as a bountiful garden alongside raised vegetable beds. The single garage provides alley access, with additional parking available in the alley. A spacious gate also allows for extra RV parking within the yard. Upgrades include: basement windows (2011), main floor windows (2018), plumbing (2011), soffits, fascia and eavestroughing (2017), privacy fence (2020), cement sidewalks and steps (2021), electrical upgrade including arc fault breakers (2022) and shingles (2024)! Call your favorite Realtor® to view this lovely property! Be sure to check out the virtual tour too! (id:51699)
5113 Crane Crescent
Regina, Saskatchewan
Welcome to 5113 Crane Crescent, a beautifully maintained two-storey home located in the heart of Harbour Landing—one of Regina’s most vibrant and family-friendly communities. Offering 1,454 sq ft of thoughtfully designed living space, this home exudes pride of ownership with a bright, stylish, and highly functional layout perfect for modern living. The main floor showcases rich laminate flooring, a welcoming living room with a custom built-in TV nook, and front-facing windows that fill the space with warm natural light. A convenient 2-piece powder room adds everyday practicality. The dining area is ideal for entertaining and flows seamlessly into a crisp white kitchen featuring stainless steel appliances, tile backsplash, walk-in pantry, and an abundance of cabinetry for storage. A valuable upgrade to this home is the added side entrance, providing excellent flexibility for future development potential or enhanced privacy and accessibility. Upstairs, you’ll find three comfortable bedrooms, including a spacious primary suite complete with a walk-in closet and 4-piece ensuite, along with a full main bath and the convenience of second-floor laundry. The fully developed basement expands your living space with a cozy recreation room, a fourth bedroom, and an additional 4-piece bathroom—perfect for guests, teens, or extended family. Step outside to enjoy a private covered deck, creating the perfect outdoor retreat for relaxing or hosting. A double attached garage completes this exceptional property. Ideally situated near parks, walking paths, schools, and all south-end amenities, this home offers the perfect blend of comfort, style, and location in sought-after Harbour Landing. (id:51699)
114 Garvin Crescent
Canora, Saskatchewan
Welcome to 114 Garvin Crescent, a beautifully maintained 3-level split offering 1,318sq.ft. above ground plus an additional approximately 600sq.ft. of finished living space on the first lower level, giving you the space your family has been looking for. Nestled on a quiet, mature crescent, this home blends comfort and functionality. The main floor features a spacious living room complete with a cozy gas fireplace, flowing seamlessly into the dining area and a previously renovated kitchen. This dreamy kitchen offers ample cupboard and counter space, making it ideal for everyday living and entertaining. Just around the corner, you’ll find convenient access to the deck and fully fenced backyard. Upstairs, you’ll discover three well-sized bedrooms and a 5-piece bathroom with a double vanity. The primary bedroom enjoys direct access to the bathroom for added convenience. The first lower level is fully finished and offers a large recreational room, a fourth bedroom, and a 3-piece bathroom - perfect for guests, teens, or a home office setup. The lowest basement level remains unfinished and houses the laundry and utilities, providing excellent storage potential. Step outside into your fully fenced backyard oasis featuring beautiful green space, a dedicated garden area, patio space, and a deck with gazebo - the perfect setting for relaxing evenings or summer entertaining. The attached double car garage adds practicality and additional storage. This home will be sold with remaining furniture, including the snowblower and BBQ, making your move even easier. Notable upgrades include shingles (2021) and fence (2024). A fantastic opportunity in a desirable neighbourhood, ready for its next owners to move in and enjoy. Interested? Book your showing today. (id:51699)
1416 E Avenue N
Saskatoon, Saskatchewan
What a cute and cozy home in Mayfair. This move-in ready home has a lot to offer the first time homebuyer or investor and it's just a half a block from the park. Pulling up you'll immediately notice the charm of the white picket fence and the nice front deck. Inside this home has a great open floor plan and it's super bright. The main floor has a great floorpan. A spacious kitchen opens to the dining and living room. There's also a large bathroom on the main floor as well as an additional bedroom with large closet. There is a trendy open stairwell heading up to the second floor. This area could be used as an office, a studio, a loft or another bedroom. With windows on both sides and a full height ceiling it's a great space. As we head into the basement you are lucky to have a nice full sized third bedroom with a large legal window that is new. The remainder of the basement is suitable for storage and laundry. Some notable highlights of this home are the new panel box with up to code wiring, a newer high efficient furnace and water heater, newer windows throughout, paint and all of the finishing details are well kept It is a great Mayfair location as mentioned just steps to a park, close to all amenities and easy access in and out of the neighbourhood for your morning commute. It's surrounded by owner occupied homes which makes this a great block to live on. Don't delay… Call today. (id:51699)
941 14th Avenue Sw
Moose Jaw, Saskatchewan
You won't want to miss this one! This 5 bed, 2 bath bi-level showcases more than 1,000 sq.ft. of living space complete with a walk-out basement suite. This home shows well as you walk-up and you are sure to love the location where you back a park! Heading inside you find we are greeted with a spacious open concept living area boasting hardwood running throughout the main floor! The large living room has a large west facing window providing lots of natural light! The kitchen is sure to be a hit - lots of counter and cabinets, a newer stainless steal appliance package and an island with an eat-up breakfast bar. Next we have the dining space with patio doors leading to your huge deck - very relaxing and nice views of the green space behind you! Down the hall we find a spacious 4 piece bath along with 3 bedrooms on the main floor! Heading to our walk-out basement we find our second suite. There is a spacious living room and open concept kitchen and dining area. Down the hall we find 2 bedrooms, a second 4 piece bath and a good size laundry / mudroom by the walk-out door. There is also a utility and a storage space. Heading outside - the large backyard is fully fenced with lots of space for a future garage. Out front we have 2 off-street parking spots. Lots of updates to the home over the years. Rare to find an 80's bi-level with a walk-out basement and a suite down there. Reach out today to book your showing! (id:51699)
1042 Kloppenburg Bend
Saskatoon, Saskatchewan
Welcome to this beautifully finished 2-storey home offering space, style, and thoughtful upgrades throughout. Designed with an open-concept layout, the main floor features hardwood flooring and a stunning kitchen complete with soft-close maple cabinetry, granite countertops, a large island, stainless steel dishwasher, water line to the fridge, and eye-catching glass tile backsplash—perfect for everyday living and entertaining. Upstairs you’ll find three spacious bedrooms, including a primary retreat with a walk-in closet and private 4-piece ensuite. An additional full bathroom completes the upper level. The fully developed basement adds incredible versatility with a fourth bedroom, full bathroom, and a large family room featuring a wet bar, built-in wine cooler, and full-size upright freezer—ideal for hosting or relaxing with family. Extra touches such as closet organizers in secondary bedrooms, upgraded fixtures, a fiberglass stained front door, Central A/C and triple-pane windows (including a triple-pane garden door with built-in mini blinds) enhance both function and efficiency. When built, the basement foundation was reinforced with additional thickness and rebar for added peace of mind. Enjoy morning coffee on the inviting front porch or unwind on the rear deck overlooking the backyard garden area. Underground sprinklers service both front and back yards, and fragrant lilac bushes add charm and curb appeal in the spring. A 24x24 detached garage provides ample parking and storage. Located in a welcoming neighbourhood close to schools, daycares, and everyday amenities, this home offers comfort, quality, and convenience all in one. Book your showing TODAY!!! (id:51699)
8830 Wheat Crescent
Regina, Saskatchewan
Welcome to Westerra. New-build energy… without the new-build wait. This fully finished two-storey offers the space, flexibility, and upgrades today’s buyers are searching for, all move-in ready. Step inside to a bright and inviting main floor featuring durable luxury vinyl plank flooring throughout. The heart of the home is the beautiful kitchen, complete with quartz countertops, stainless steel appliances, and ample cabinetry, flowing seamlessly into the dining and living areas. Large windows flood the space with natural light, creating a warm and airy feel. The main floor also offers a versatile bedroom and a full 3-piece bathroom, ideal for guests, in-laws, a home office, or a dedicated playroom. Upstairs, you’ll find a spacious primary suite with a walk-in closet and a luxurious 5-piece ensuite. Two additional bedrooms, a 4-piece bathroom, a dedicated office space, and the convenience of upstairs laundry make this level as functional as it is comfortable. The fully finished basement adds incredible value, featuring a separate side entrance, a large recreation area currently set up as a gym and family room, an additional bedroom, and another full bathroom. This space offers excellent flexibility for extended family, and guests. Outside, the fully fenced backyard is ready to enjoy, the front yard is landscaped, and the insulated double garage is equipped with an EV charger. Stylish, spacious, and truly turnkey, this home is ready and waiting for its next owners to move in and make it their own. Westerra is a wonderful place to call home, offering a welcoming community feel with a local park and daycare nearby, all while providing quick and convenient access to everything Regina has to offer. (id:51699)
3252 Favel Drive
Regina, Saskatchewan
Welcome to Homes by Dream's Jackson that's under construction at 3252 Favel Drive backing an Environmental Reserve in Eastbrook. As you enter the main floor you'll find a spacious den, 2 piece bath, bright kitchen with quartz countertops, ceramic tile backsplash, soft close to the drawers & doors, stainless steel fridge, stove, microwave rangehood, dishwasher, pantry & a large eat up island. The main floor also includes a dining room and spacious living room . As you ascend the wide stairs to the second floor, you'll be welcomed by an inviting east facing bonus room, 4 piece bath, a large primary bedroom with a spacious ensuite, which includes a soaker tub, separate shower, double sinks and water closet. The 4 piece bath & ensuite are finished with quartz countertops, ceramic tile flooring, ceramic tile backsplash and soft close to the drawers & doors. Finishing off the 2nd floor are 2 additional nice size bedrooms and sizeable laundry room. There's a separate entrance to the basement and the basement is bright with large windows and is ready for development. The foundation features a DMX foundation wrap and the home also includes basement windows that meet egress, front yard landscaping and an attached 2 car garage. Jackson is located near shopping, restaurants, an elementary school, walking paths, parks & more. (id:51699)
3148 Green Turtle Road
Regina, Saskatchewan
Meet Homes by Dream's Noah that's under construction at 3148 Green Turtle Road in Eastbrook. Walking up to this brand new 1,341 sq. ft. home, you'll be greeted by a spacious east facing verandah. The open concept main floor includes a front facing living room, centralized kitchen, including an eat up island, spacious pantry and dining room. The kitchen features a large centralized island that can accommodate seating, quartz countertops, ceramic tile backsplash & soft close to the doors & drawers. There's a separate mudroom area and a 2 piece bath at the rear of the home. The 2nd floor consists of a nice size primary bedroom, ensuite and walk in closet. The 2nd floor also includes 2 additional bedrooms at the front of the home, a 4 piece bath and a laundry room that's generous in size. There's a side entry door to the basement and the basement is unfinished and ready for future development. This home also includes a 20'x22' detached garage, front yard landscaping & a DMX foundation wrap. Noah is located near shopping, restaurants, an elementary school, walking paths, parks & more. (id:51699)

