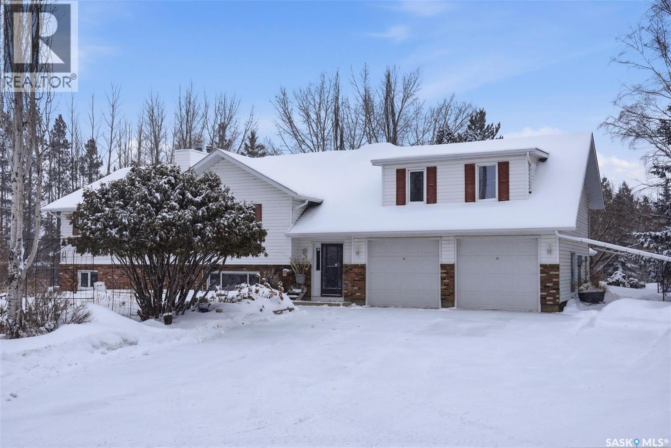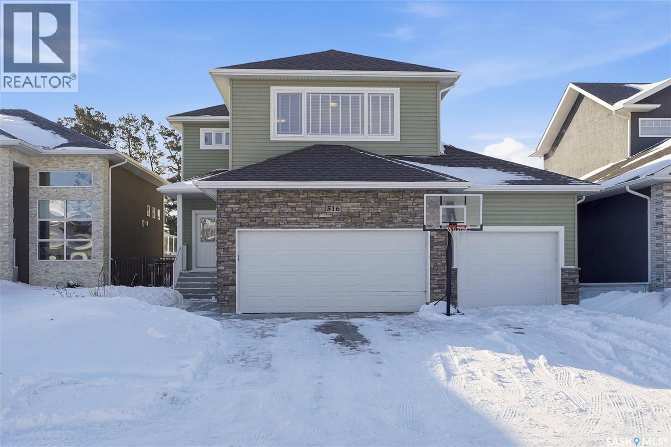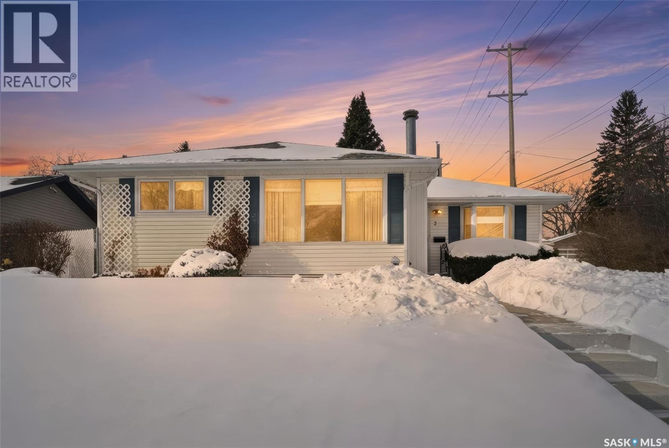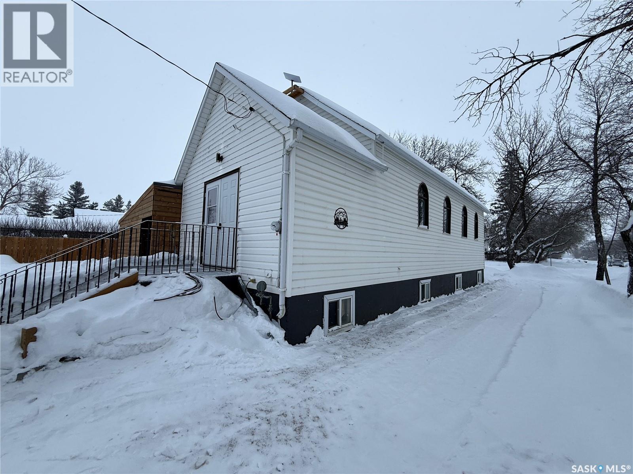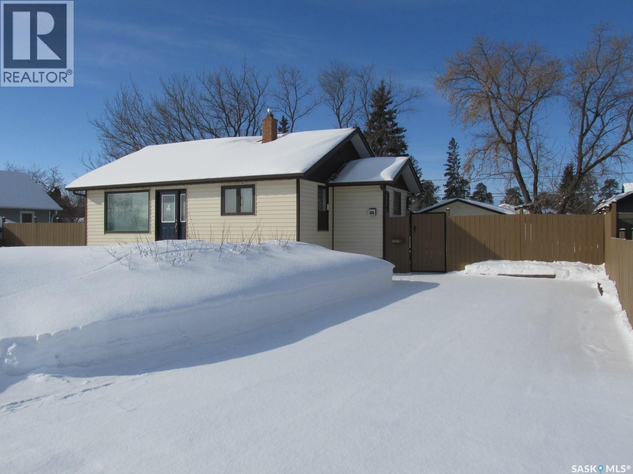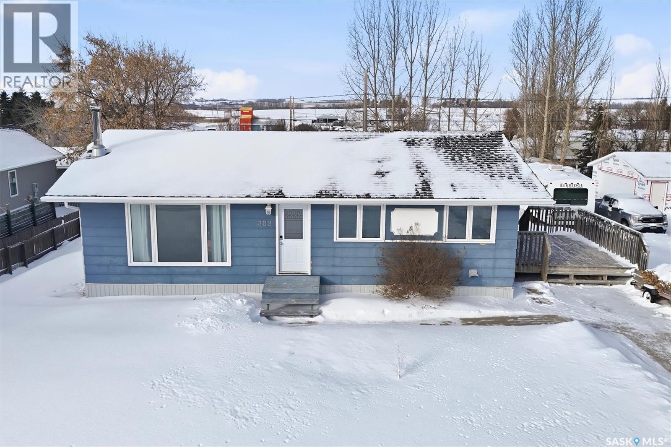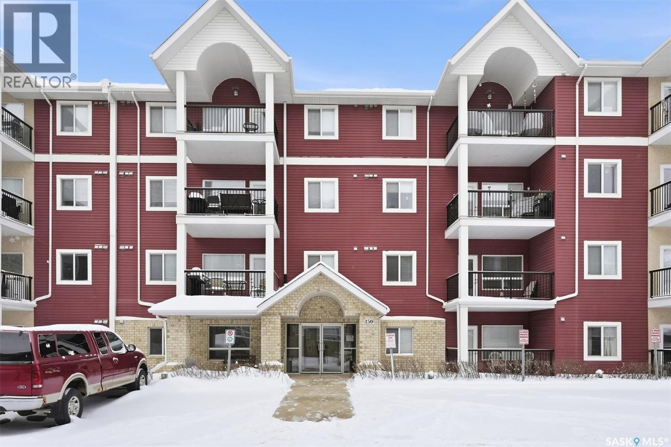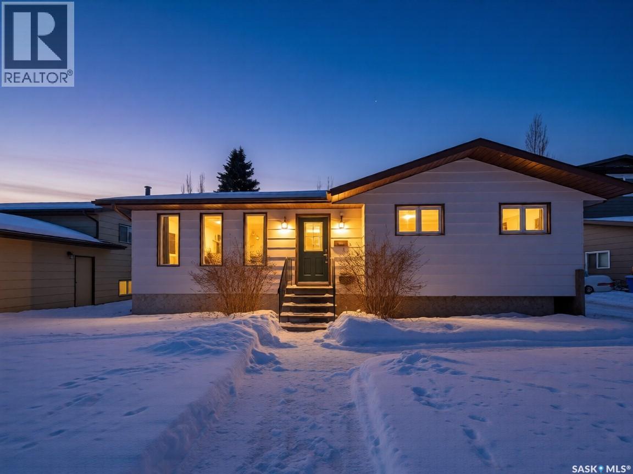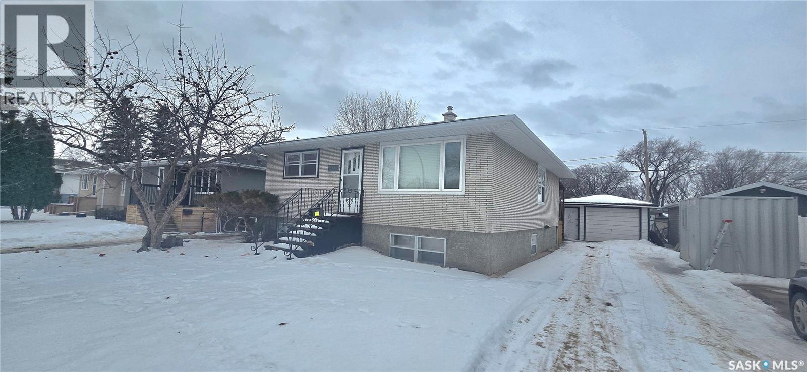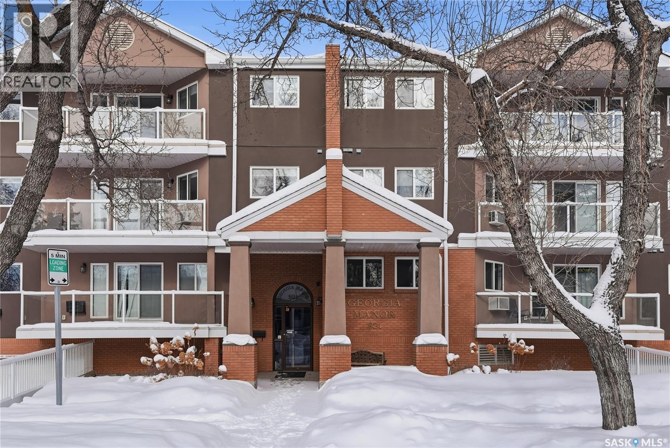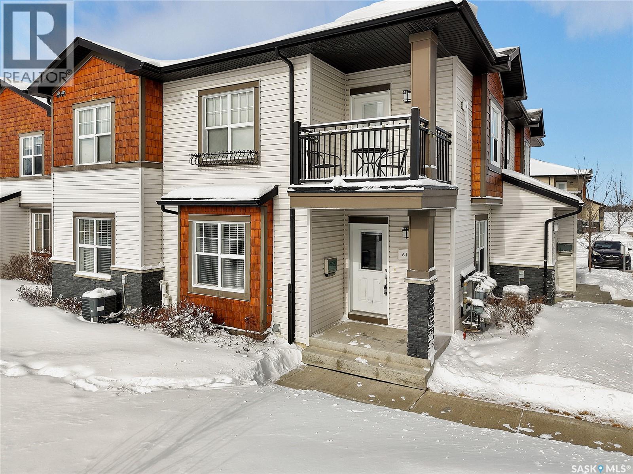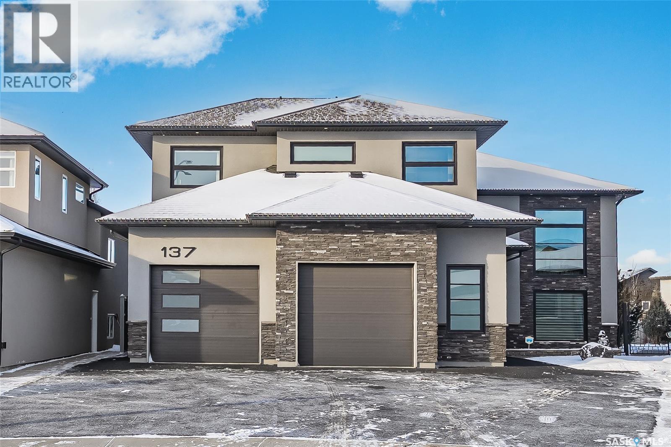475 Dalmeny Road
Corman Park Rm No. 344, Saskatchewan
What an incredible 80-acre acreage! This stunning bi-level home is filled with natural light and offers 4 spacious bedrooms, including an impressive 472 sq. ft. primary suite. The living room features vaulted ceilings and a striking floor-to-ceiling stone fireplace, creating a warm and inviting focal point. The basement is supported by a steel beam, allowing for a beautiful future build-out with oversized windows. The home is serviced with city water and natural gas, offering the comfort of urban utilities in a peaceful country setting. The oversized 26' x 22' garage provides excellent flexibility, with easy potential to expand to a 4- or even 6-car garage—either by extending to the rear for two additional vehicles or to the side for a third bay. The shop (including all tools) with in-floor heating adds even more value and functionality. The barn features ¾-inch plywood exterior sheeting, ready for siding or another exterior finish of your choice. Multiple outbuildings add versatility for storage, livestock, or hobby use. Ideally located on pavement, door to door, just west of Saskatoon, approximately 6 minutes from the city, this property also includes prime grain land currently leased to a local farmer, providing added income potential. A rare opportunity combining space, location, and endless possibilities—this acreage truly has it all. As per the Seller’s direction, all offers will be presented on 03/02/2026 5:00PM. (id:51699)
516 Atton Lane
Saskatoon, Saskatchewan
Welcome to 516 Atton Lane, ideally located backing the walking paths in Evergreen! This 2,030 sq ft home boasts a triple garage and one of the most sought-after locations in the neighborhood, as well as 3+1 bedrooms and 4 bathrooms. The south-facing backyard gets full sun all day and offers gorgeous views with both privacy and space. The main floor features an open layout with large windows bringing in natural light from the south. The kitchen has white shaker cabinetry, a dark maple island, corner pantry, stainless steel appliances including a gas range, and plenty of storage. The living room includes a gas fireplace with stone surround. There is also main floor laundry for convenience and a lovely 2-piece bath. It also features beautiful hardwoods and tile throughout! Upstairs you’ll find a large bonus room with huge windows, perfect for gaming, tv nights and gatherings. There are also three good-sized bedrooms and two bathrooms. The huge primary bedroom overlooks the greenspace and includes a walk-in closet with built-in cabinetry and a luxurious four-piece ensuite with separate tiled shower, vanity, and a corner jetted tub. The fully developed basement could be used as a potential secondary living space with its own separate entry from the garage. It is completely finished and includes a a family room with an electric fireplace, built in speakers and a fabulous wet bar with cabinetry, mini fridge and dishwasher. There is a great 4th bedroom office space and a lovely 3 piece bath with a walk in shower as well. One of the standout features of this property is the finished, electric-heated triple attached garage, with direct overhead door access to the yard. Additional features include central air conditioning, on demand water heater, a large shed, and a maintenance-free composite deck overlooking the greenspace. Call your Saskatoon agent today to view this amazing home before its gone! As per the Seller’s direction, all offers will be presented on 02/28/2026 6:00PM. (id:51699)
3 Valens Drive
Saskatoon, Saskatchewan
Very well care for family home across the street from Henry Kelsey scool and park. All major upgrades have been completed:- windows, shingles, furnace, water heater, AC, and more. Newer carpet and lino within the past year or so. Available for immediate possession. Call your favorite Realtor to view. Presentation of Offers Sunday March 1st. As per the Seller’s direction, all offers will be presented on 03/01/2026 5:00PM. (id:51699)
201 1st Street Ne
Watson, Saskatchewan
Welcome to this truly unique, one-of-a-kind home in the charming town of Watson—formerly a church and now beautifully transformed into a distinctive residential property full of character and warmth. From the moment you step inside, you’ll be impressed by the stunning architectural details, including soaring ceilings and breathtaking stained-glass windows that fill the space with natural light. The welcoming foyer opens into a spacious, open-concept main floor, creating an airy, inviting atmosphere. Just off the foyer is a beautifully finished 3-piece bathroom. The gorgeous kitchen features a central island, ample cabinetry, and stylish vinyl plank flooring that flows seamlessly throughout the main living areas. The kitchen opens to the bright living room, where the impressive stained-glass windows continue to showcase the home’s historic charm. Up a step, you’ll find the private primary bedroom (currently used as their bedroom but no closet or opening window) highlighted by a beautiful barn door that adds both character and functionality. The lower level offers additional living space with a large open family room, a 3-piece bathroom combined with a laundry area, and a separate storage/utility room. There is also a convenient exterior porch entrance providing direct access to the basement. Outside, the property continues to impress with a fully fenced yard offering privacy and space to enjoy. Relax or entertain on the large deck featuring a built-in hot tub area. There is also a designated garden space along with plenty of green space for outdoor activities. This exceptional property blends historic charm with modern updates—an incredible opportunity to own a truly special home in Watson. All appliances included and immediate possession available. Move right in and enjoy! (id:51699)
204 6th Street N
Nipawin, Saskatchewan
Have you been looking for the property with a large yard and a 2 car heated garage? This might be what you’ve been looking for! This 768 sq ft 2 bedroom home has seen many upgrades in the recent years including furnace, shingles, some windows and some flooring, central air conditioning, garage heater and more. Located on approx. 72x140 ft lot, this property has plenty of space for entertainment, and features a nice patio at the back yard, a parking spot at the front and 2 long parking spots at the back beside the 24x26’ garage, and with 2 sheds & a lean-to there is plenty of storage. Property is well treed for privacy and enjoyment! Make this your new home! (id:51699)
302 3rd Street W
Delisle, Saskatchewan
Welcome to 302 3rd Street West in Delisle, a spacious and functional 1040sqft bungalow offering four bedrooms and plenty of room for the whole family. The main floor features a bright, open-concept living area, two comfortable bedrooms, an updated main bath, and the convenience of a dedicated mudroom with main-floor laundry. The main floor has been beautifully renovated with an updated kitchen including new cabinets, butcher block countertops, tile back splash, stainless steel appliances and gorgeous sink. The home also has newer modern flooring, fresh paint, new lighting, baseboards, and trim, creating a clean and contemporary feel throughout. Beyond its practical layout, this home offers extensive upgrades that provide long-term value and peace of mind. The house was moved onto a new ICF foundation in 2002, delivering outstanding insulation and energy efficiency. Recent exterior improvements feature new shingles on both the house and garage, along with new windows and exterior doors to enhance comfort and efficiency. Mechanical updates include a 2013 furnace, a 2021 water heater, and a 100-amp electrical service with an updated sub-panel and surge protector. The developed basement extends your living space with two additional bedrooms, a large family room, an extra bathroom and ample storage. Outside, you’ll find a generous lot and an impressive 24' x 26' heated double detached garage with 220 plugs, perfect for vehicles, storage, or a workshop setup, plus extra parking! Move-in ready and thoughtfully updated, this home offers space, comfort, and small-town living just a short commute from Saskatoon. (id:51699)
115 150 Pawlychenko Lane
Saskatoon, Saskatchewan
Welcome to this beautifully designed 979 sq. ft. condo located in the sought after Lakewood neighbourhood. This well appointed 2 bedroom, 2 bathroom unit offers a perfect blend of comfort, functionality, and modern convenience. The open concept layout features a stylish kitchen (microwave hood is new of Oct.2025) with granite countertops, ample cabinetry, and seamless flow into the dining and living areas. Ideal for both everyday living and entertaining. The bright and spacious primary bedroom includes a private ensuite, while the second bedroom is thoughtfully equipped with a Murphy bed and built in desk, making it an excellent option for guests, a home office, or flexible living space. Additional highlights include in suite laundry (new washer/dryer 2026), central air conditioning, and hot water in floor heating for year round comfort. The unit comes with two parking stalls, one underground and one above ground, offering both convenience and value. The well managed building boasts an impressive list of amenities, including a guest suite, exercise room, amenities room, two elevators, and ample guest parking. Ideally located close to shopping, walking paths, parks, and other Lakewood conveniences, this condo offers exceptional low maintenance living. An excellent opportunity for professionals, downsizers, or investors alike. (id:51699)
3205 Bliss Crescent
Prince Albert, Saskatchewan
Location, lifestyle, and value in Crescent Acres. This well-maintained 5 bedroom, 3 bathroom home offers excellent space for a growing family and includes an oversized 24 x 30 detached double garage. The main floor provides three bedrooms and two bathrooms, including a 3-piece ensuite. The bright living and dining areas offer great functionality, with the option to create a more open-concept layout as the separating wall is non-load bearing. Patio doors off the dining area lead to a large back deck. The fully developed basement includes two additional bedrooms, a 2-piece bathroom with rough-in for a future shower or tub, a spacious rec room, bonus room, office space, and a large utility room with ample storage. Additional highlights include: quick possession, central air conditioning, new stove, fresh paint, updated windows and shingles, low maintenance yard, 220V, 2nd rear garage access and work bench. Ideally located across from a park and within walking distance to two schools, this is an excellent opportunity to own in one of Crescent Acres’ most desirable locations. This could be #yourhappyplace (id:51699)
422 Mullin Avenue E
Regina, Saskatchewan
Situated on a quiet street, 422 Mullin Avenue offers a rare opportunity to own a well-cared-for 1,080 sq. ft. bungalow that has been maintained by the owner. This inviting home features a practical and welcoming layout, beginning with a bright living room accented by original hardwood flooring and a large east-facing picture window that fills the space with natural light. The kitchen and dining area are designed for everyday living and entertaining, featuring oak cabinetry, a distinctive built-in china cabinet, and a clear view of the backyard. Convenient access from the kitchen leads to a covered rear deck, an ideal spot to relax, entertain, or enjoy summer mornings outdoors. The main floor is completed by three spacious bedrooms, a full bathroom, and ample storage throughout. The full basement provides excellent additional living space and is configured as a separate suite with its own power meter, offering flexibility for extended family, rental potential, or future development. Additional highlights include maintained yard with an established perennial garden. Notable updates include the back deck (2021), windows in the kitchen, dining room, and living room, house shingles (2019). Conveniently located with quick access to Park Street and Arcola Avenue, this home is close to downtown, east-end shopping, schools, and just steps from Candy Cane Park. This property is ready to welcome its next owners. A solid home in an unbeatable location—book your private viewing today. (id:51699)
202 921 Main Street E
Saskatoon, Saskatchewan
Welcome to #202 – 921 Main Street East, ideally situated in Saskatoon’s highly desirable Nutana neighbourhood. This bright and well-designed condo features 2 bedrooms, 2 bathrooms, and the bonus of both underground parking and an additional surface stall. This move-in ready space with its sunny southern exposure, feels welcoming and comfortable, complemented by a balcony ideal for enjoying natural light throughout the day. Enjoy the convenience of elevator access, underground parking, and an additional electrified surface stall — just a short distance from the University of Saskatchewan, Broadway, 8th Street, and downtown districts - this is an ideal home for anyone seeking walkable urban living in one of Saskatoon’s most established neighbourhoods. (id:51699)
611 1015 Patrick Crescent
Saskatoon, Saskatchewan
Check it this sought after main floor, bungalow style condo at the Ginger Lofts on Patrick Crescent in Willowgrove! This pristine condo offer ~ 1800 square feet of developed space with the developed basement. The main floor features an open concept living room and kitchen area with bamboo hardwood floors & quartz countertops & stainless steel appliances ( fridge is newer). There are two good sized bedrooms with brand new carpet. On this main level you will find a laundry room and 4 piece bathroom . Now to the basement...!! You will be wowed with this wonderful space. It features two dens ( with closets), a large games room and 3 piece bathroom with an awesome steam shower. The games room has a home theatre ( with a de-coupled common wall, sound dampening insulation and green glue acoustic dampening sealant). It also includes an Epson 4K HDR 10+ home theatre projector with high quality built in speakers. The ceiling tiles have two types of pot lights to create the desired ambiance! The entire condo has recently been repainted ! The location for this condo is lovely as it faces the interior and has a courtyard in the front. You will note that there is ample visitor parking close to this unit. This complex is pet friendly with board approval. This Willowgrove location is close to shopping and amenities in Willowgrove, University Heights ad Brighton & easy access to the U of S. Given this condo's excellent condition, size, basement and development , it will make a wonderful new home for one lucky family!! Be sure to call your favourite Saskatoon Real Estate Agent today to set up your personal viewing. (id:51699)
137 Gillies Bay
Saskatoon, Saskatchewan
Hidden away in one of Rosewood's most coveted bays, 137 Gillies Bay is a custom built 1,793 sqft modified bi-level that balances luxury with real-life practicality. You’re a short walk to schools, yet the location feels calm, quiet and exclusive. Vaulted ceilings keep the main level bright and open. The custom kitchen features beautiful cabinetry and upgraded appliances, plus the showstopper, a true Butler’s pantry loaded with an upright freezer, sink, extra prep space and storage that keeps counters picture-ready. The primary suite feels like a retreat, with one of the largest ensuites you’ll find in Rosewood, complete with a spa-level shower and tub. Heated floors run through every bathroom for next-level comfort. The oversized heated garage is built to function, with a bump-out, a dedicated 7x11 workspace, side-mount openers, tonnes of overhead storage, and a pass-through overhead door for easy backyard access. Yes, the big truck fits. The rubber-coated driveway adds durability you can see and feel. Handcrafted metal gates lead to a professionally designed, fully developed backyard that’s incredibly private with mature trees and thoughtful landscaping. Enjoy extra living space in the 14x12 enclosed sunroom, perfect for coffee or late-night conversations. The fully developed basement continues the vibe with a custom stone TV wall, built-in stereo speakers, and smart storage including under-stair solutions. Out back you'll find a shed plus a fully enclosed area under the deck to tuck things away. Storage, design, craftsmanship and location all come together here. Homes like this rarely hit the market. Contact your favourite Realtor today for a private tour. (id:51699)

