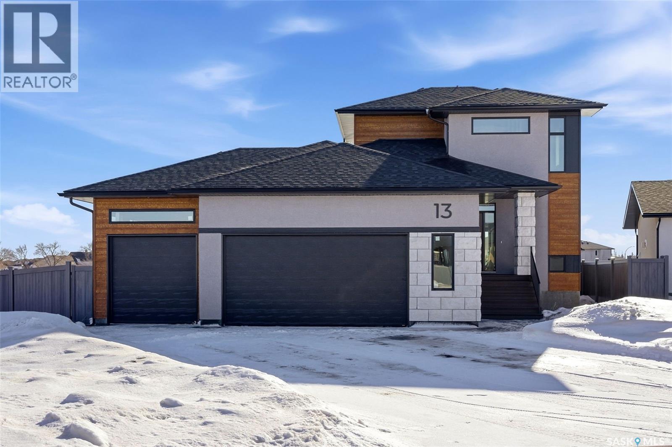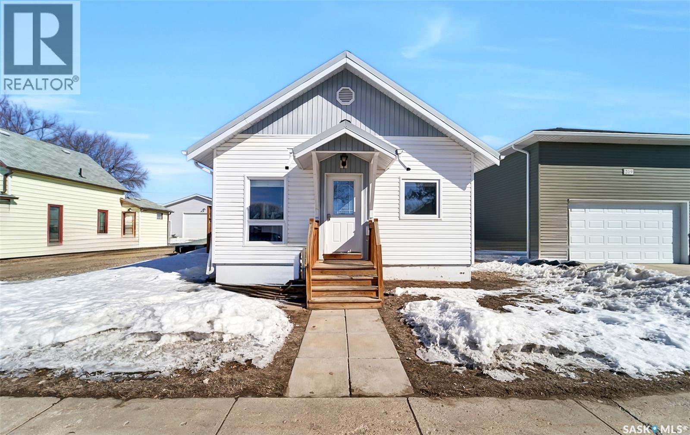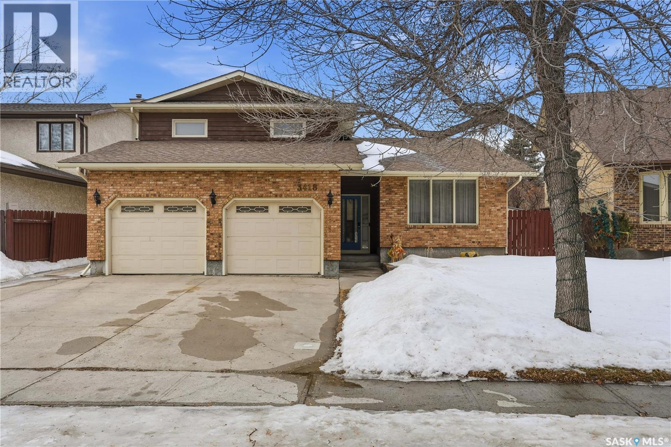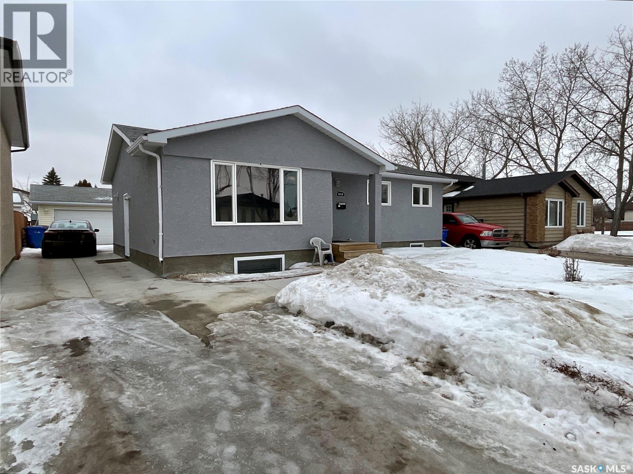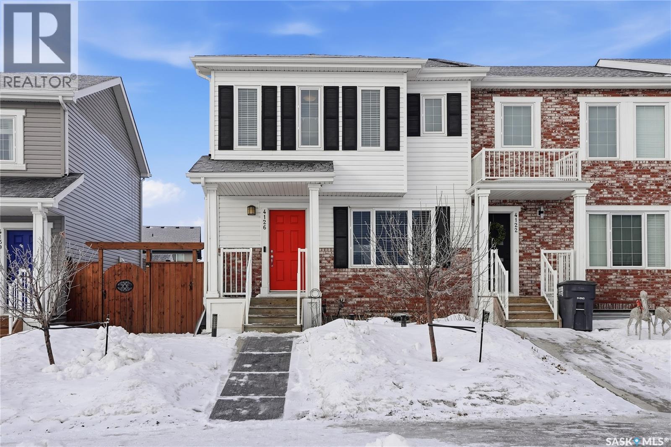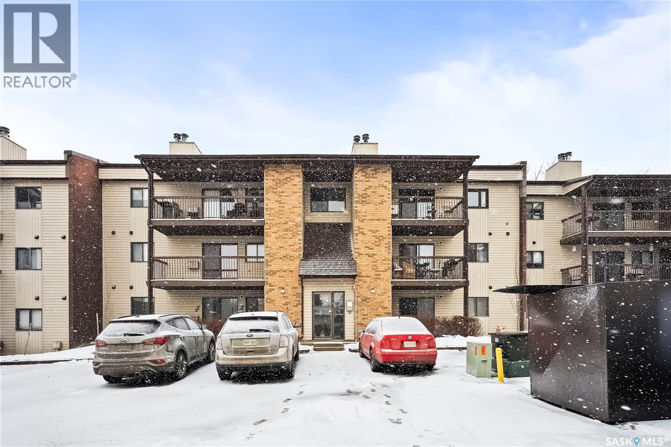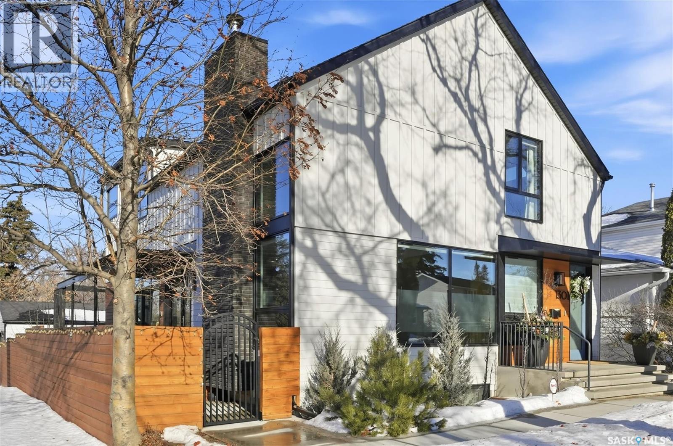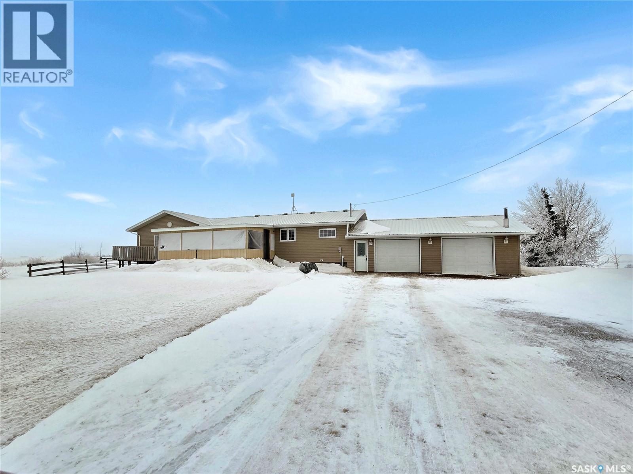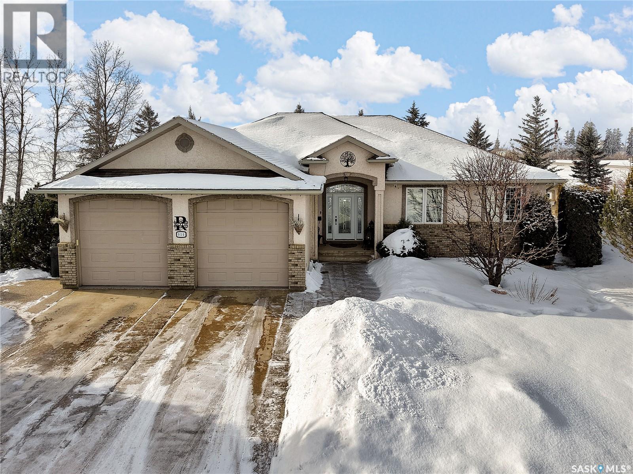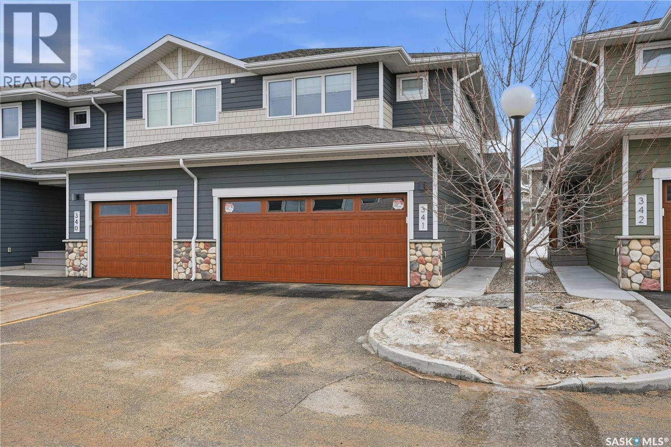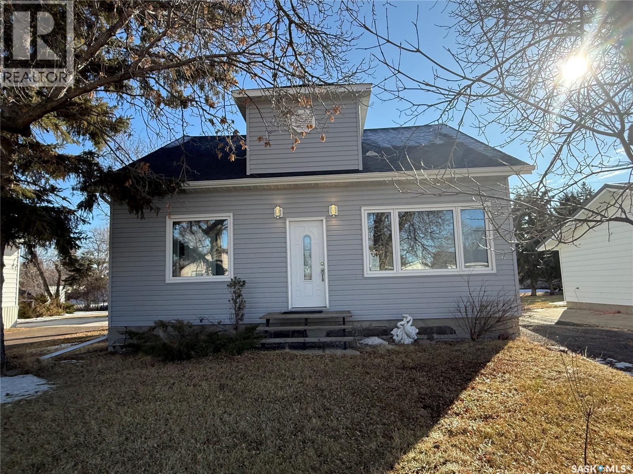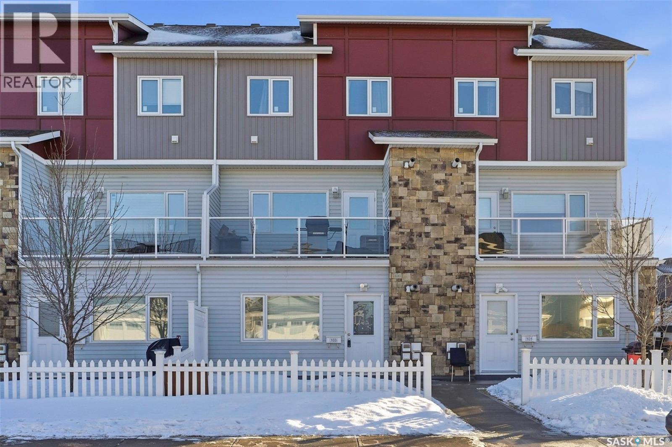13 Plains Green
Pilot Butte, Saskatchewan
Welcome to 13 Plains Green, a stunning 2025 custom-built Scandinavian modern home located in the sought-after community of Pilot Butte. This thoughtfully designed bunga-loft style two-storey blends modern architecture with warm, functional living. The home features a unique and highly desirable layout with a private primary suite upstairs, creating a peaceful retreat complete with a spacious bedroom and spa-inspired ensuite. On the main floor, you’ll find two additional bedrooms, ideal for family, guests, or a home office; perfect for those seeking main-level living without sacrificing space. Designed with intention and quality throughout, the home features 9’ ceilings on all three levels, enhancing the sense of space and light. Clean lines, expansive windows, and a neutral Scandinavian palette fill the open-concept main living area, making it ideal for both everyday living and entertaining. The chef-inspired kitchen is equipped with a 6-burner gas range and a double-wide, side-by-side refrigerator and freezer, combining style with serious functionality. The home is solar power ready and includes a natural gas BBQ hookup, offering future-forward efficiency and convenience. Step outside to a covered back deck, perfect for year-round enjoyment, all within a fully fenced yard—ideal for kids, pets, or private outdoor living. The north side of the lot offers additional space, well-suited for a large shed or other desired use, adding flexibility and future potential. An extra-wide concrete walkway leads to the front door, enhancing curb appeal and creating a welcoming first impression. A triple attached garage provides ample space for vehicles, storage, and recreation. Located on a quiet street in a growing community just minutes from Regina, Pilot Butte offers small-town charm with city convenience. Modern. Functional. Timeless. 13 Plains Green is a rare opportunity to own a truly distinctive new build in one of Saskatchewan’s most desirable bedroom communities. (id:51699)
207 5th Avenue E
Biggar, Saskatchewan
THE ULTIMATE DREAM DWELLING FOR CAR LOVERS!! Welcome to 207 5th Avenue East, a well-appointed bungalow nestled on a quiet street that is mere steps from schools, the swimming pool and stunning park space. Overflowing with charm, this beautiful bungalow showcases magnificent features starting from the moment you step inside. Designed and delivering on flexible spaces that are filled with natural light and maximizing movement. The living room flows into the kitchen/dining room within the flawless open concept. Soft and sun kissed – the living room has a statement fireplace and is the perfect space to unwind and relax. Next up is the renovated kitchen and dining room cleverly intertwined and visually connected with simplified lines. Enjoy an afternoon of cooking in a space warmed by sunlight through the patio doors. Elevated with a casual elegance, there’s the opportunity for indoor/outdoor entertaining! Freshen up in the gorgeous 3-piece bathroom off the kitchen, there’s laundry on this level for both comfort and convenience. The home’s inspiration continues in both the primary and guest bedroom that create a cozy and haven-like atmosphere. Downstairs, you are greeted by a gaming nook and third/final bedroom for company or your growing family. The intimate scale of the home seamlessly transitions into the fun-filled family room for hosting friends or to serve as a playroom for the kids. The cherry on top is an updated 4-piece bathroom then the calming vibe continues outside where you’ll find a private deck, a manageable backyard and shed. But it’s the ONE-OF-A-KIND garage that will have any car enthusiast revving their engine! A massive, CUSTOM-BUILT double-detached garage that will appeal to any auto aficionado! Heated with pristine concrete, shelving and large windows - absolutely no expense was spared into the tens of thousands of dollars! So come take a look and start fueling memories that will last a lifetime! {Listing photos/video are from previous listing}. (id:51699)
3418 Keohan Crescent
Regina, Saskatchewan
Have you been searching for a park-backing home in the desirable Varsity Park neighbourhood, just steps from Hawrylak Elementary School and scenic walking paths? Offering 2,260 sq. ft. of living space, this two-storey split features an incredible layout and the opportunity to transform it into the home of your dreams. The home welcomes you with excellent curb appeal and a spacious front entrance that opens to a bright formal living room and adjoining formal dining area. The U-shaped oak kitchen offers a pantry and a window overlooking the backyard, plus a second dining space with patio doors leading to the fully fenced yard backing the park. A few steps down, the cozy family room is anchored by a charming wood-burning fireplace—perfect for relaxing evenings and an additional set of patio doors to the backyard. The main floor also includes a versatile bedroom or office, a 2-piece bathroom with laundry, and direct access to the double attached garage. Upstairs you’ll find four generously sized bedrooms and a full bathroom. The primary suite overlooks the backyard and features a 3-piece ensuite and a 6' x 6'9" walk-in closet. The fully developed basement provides even more space with a large rec room, a sixth bedroom (window does not meet egress), a 3-piece bathroom, cold storage, and an outstanding amount of additional storage in the utility room. A rare opportunity in a sought-after family neighbourhood—close to schools, parks, and amenities—this home is ready for its next chapter. As per the Seller’s direction, all offers will be presented on 02/15/2025 3:30PM. (id:51699)
6519 Whelan Drive
Regina, Saskatchewan
Welcome home to this beautifully updated 1,070 sq. ft. bungalow in desirable Lakewood! Offering 5 bedrooms and a double detached garage, this move-in-ready home provides space, comfort, and thoughtful updates throughout. The exterior has undergone excellent upgrades, including new stucco, a concrete driveway, and doors (2021), which have given the home fantastic curb appeal. Step inside to a bright, spacious living room where beautiful hardwood floors flow seamlessly into the dining area and kitchen, creating an ideal layout for both everyday living and entertaining. The updated kitchen features modern appliances, new countertops, and a convenient pantry for extra storage. From the dining room, French doors lead to your deck and a generous backyard perfect for summer BBQs. Down the hall, you’ll find three well-sized bedrooms, including a primary bedroom with its own 2-piece ensuite. The main bathroom has also been recently renovated, adding a fresh, modern touch. The fully developed basement (remodelled in 2005) provides additional living space, including a large family room, two additional bedrooms, a 3-piece bathroom, and a laundry room with ample storage. Additional updates include new windows, shingles (2015), air conditioning (2015), and a furnace (2022), providing peace of mind for years to come. This is a fantastic, updated home in a great neighbourhood, ready for the next family to call it home. As per the Seller’s direction, all offers will be presented on 02/14/2026 4:00PM. (id:51699)
4126 Brighton Circle
Saskatoon, Saskatchewan
Welcome to 4126 Brighton Circle, ideally situated in the highly sought-after and growing Brighton neighborhood. This rare end-unit townhome stands out with no condo fees, offering exceptional value and flexibility for homeowners and investors alike. Step inside to a bright and inviting main floor, where large windows flood the space with natural light. The open-concept layout is perfect for both everyday living and entertaining, featuring a spacious family area, dedicated dining space, and a well-appointed kitchen. The kitchen boasts dual islands, quartz countertops, and an abundance of counter and cupboard space, making it as functional as it is stylish. A convenient 2-piece powder room completes the main level. Upstairs, the thoughtfully designed second level includes a generous primary bedroom with a walk-in closet and a private 4-piece ensuite. Two additional well-sized bedrooms, a second 4-piece bathroom, and a spacious laundry room provide comfort and practicality for families or guests. The unfinished basement offers a blank canvas, ready for future development to suit your needs—whether that’s additional living space, a home gym, or a recreation area. Outside, enjoy a beautifully landscaped west-facing backyard, perfect for soaking up afternoon sun and evening sunsets. The yard features a deck, and landscaping. There are a variety of fruit trees and plants, including apple trees, haskap bushes, sour cherry bush, raspberries, strawberries, and numerous perennials. A double detached garage adds convenience and extra storage. With its rare no-fee ownership, functional layout, and desirable location, this home is a standout opportunity in Brighton. (id:51699)
201 215 Kingsmere Boulevard
Saskatoon, Saskatchewan
Welcome to 215 Kingsmere Blvd, a beautifully updated 2-bedroom condo nestled in one of Saskatoon’s most desirable and well-established neighborhoods. This move-in-ready unit checks all the boxes for first-time buyers, downsizers, or savvy investors. Step inside and enjoy a brand-new kitchen that shines with modern finishes, complemented by new flooring throughout for a fresh, contemporary feel. The bathroom was renovated just 2 years ago, while major essentials are already taken care of with a washer, dryer, and air conditioning all approximately 5 years old—offering comfort and peace of mind. Bright, functional, and thoughtfully upgraded, this condo offers excellent value in a prime location close to parks, amenities, and transit. (id:51699)
1301 11th Street E
Saskatoon, Saskatchewan
Welcome to 1301 11th St E, a stunning architectural landmark nestled in the heart of Varsity View. Designed by Oxbow Architecture and custom-built by On the Mark Homes, this home offers an unparalleled lifestyle defined by its proximity to the University of Saskatchewan, the vibrant Broadway business district, and the pulse of downtown Saskatoon. A total of 3,395 square feet of meticulously developed living space across three levels, the home’s interior is a soulful embrace of the Scandinavian hygge movement, prioritizing warmth, light, and effortless comfort. Enter into a breathtaking 20-foot vaulted ceiling in the living room, finished with tongue-and-groove planks. Large, strategically placed windows flood the entire main floor with natural light.The kitchen is a chef's dream, boasting a massive 14-foot quartz-topped island and floor-to-ceiling white Shaker-style cabinetry. Also there is a nine-foot closet-style pantry located adjacent to a large mudroom and a spacious main-floor laundry room. Cleverly integrated built-ins are found throughout the home, while the main floor powder room impresses with Venetian plaster walls that offer the timeless look of marble. The second level is home to three serene bedrooms, each featuring charming dormer windows and additional custom built-ins. The primary suite serves as a private sanctuary, complete with a lavish ensuite and a walk-through dream closet leading to a unique internal balcony overlooking the main living area. The fully developed lower level extends the home's versatility, offering a massive family room, a fourth bedroom, a den, a dedicated workout area, and an additional full bathroom. The experience continues outdoors to an expansive wrap-around deck protected by a custom steel canopy and this outdoor oasis is fully equipped with a kitchen, a relaxing hot tub, and a private basketball court. Complete with a double heated garage, this home is a rare fusion of high-end design and everyday functionality. As per the Seller’s direction, all offers will be presented on 02/16/2026 4:00PM. (id:51699)
Prairie Sunrise Acreage
Saltcoats Rm No. 213, Saskatchewan
Watch the beautiful sunrises from this picturesque 10 acre parcel. This well maintained acreage offers space, comfort, and efficiency both inside and out. This home has 4 bedrooms, 3 bathrooms, with the lower level offering the potential for an additional bedroom or home office, making it ideal for growing families or those needing extra workspace. A spacious double attached garage provides ample room for vehicles and storage. The home was thoughtfully expanded with a 960sqft addition in 2009, enhancing both functionality and living space. The kitchen features beautiful all-wood maple cabinetry, newer taps and appliances offering both style and functionality. The main floor laundry room is equally well equipped with a newer washer and dryer, adding convenience to everyday living. Designed for year-round comfort and efficiency this home features geothermal heating, a brand new water heater (Feb 2026), and spray foam insulation in the basement.The large, spa like finished main bath adds a touch of luxury, while a screened-in area on the deck is perfect for enjoying those prairie views in comfort. Outside boasts a stunning yard, with plenty of space to relax, entertain, and enjoy country living at its finest.This acreage offers the perfect blend of privacy, practicality,and modern upgrades. (id:51699)
910 Roth Terrace
Rosthern, Saskatchewan
Welcome to this impressive 1,500-square-foot bungalow in Rosthern, thoughtfully designed for comfort, function, and style. This walkout home offers an elevated living experience with exceptional flow and natural light throughout. The main floor features two spacious bedrooms plus a dedicated office that easily adapts to your needs. A refined gas fireplace anchors the living area, creating warmth and atmosphere without overpowering the space. The well-appointed kitchen includes a gas stove, generous storage, and seamless connection to the dining area. Main-floor laundry adds everyday convenience and practicality to the layout. The attached 26x26 garage provides ample space for vehicles, storage, and hobbies. Downstairs, the walkout basement expands your living options with two additional bedrooms. A separate craft room offers flexibility for creative projects, work, or extra storage. The large family room is ideal for relaxing, entertaining, or accommodating guests. Step out to a beautifully treed and landscaped yard that feels both private and inviting. A dedicated firepit area enhances outdoor living and evening enjoyment. The covered west-facing deck backs onto wide-open spaces, delivering stunning prairie sunsets and peaceful views. Recent upgrades include a new boiler and air exchanger within the last year, ensuring efficiency and peace of mind. Located in a diverse and growing community, Rosthern offers a new composite school, 18-hole golf course, upgraded arena, swimming pool, vibrant downtown, and a new hospital in development, along with twin highway access to Saskatoon and Prince Albert. (id:51699)
341 4000 Sandhill Crescent
Regina, Saskatchewan
Welcome to 341-4000 Sandhill Cr. in the desirable & highly sought after Creeks neighborhood. This beautifully maintained townhouse features 1530 sq ft, was built in 2017, & it feels brand new & truly looks like a show suite. Immaculate throughout & an elegant entry welcomes you to this move-in-ready condo that has been meticulously cared for by original owners. Just off the entry, is a conveniently located 2 pc powder room, & large entry closet. The main level showcases a bright & inviting open-concept layout encompassing the kitchen, living, & dining area, complemented by stylish vinyl plank flooring throughout. The east-facing windows allow light to naturally illuminate the entire space. The dream kitchen with plenty of soft-close cabinets is complimented by an amazing walk-in pantry & is thoughtfully designed with crisp white cabinetry, quartz counters, undermount sink, gas range, SS appliances, & an eat-up bar easily allows for 4 bar stools. Direct access to a dbl att. garage is perfectly positioned & completes this level. Upstairs, 3 bedrooms, 2 bathrooms, & laundry room are all very generous in size. A primary suite easily accommodates a king-sized bed, features a walk-in closet with custom shelving, & 3pc ensuite w’ dual sinks & quartz vanity. A spacious 2nd floor laundry adds to the home’s practicality. A professionally developed basement offers a distinguished retreat perfect for relaxing & entertaining in a spacious rec room complete with a stylish wet bar, & 2 pc bath. Utility & storage rooms are impressive in size ( freezer incl). East facing backyard is fenced, with a patio, turf, & natural gas BBQ will stay. Note: Custom blinds & drapery, updated lights/fans, shelving & custom storage in garage are incl. Upgraded LED lighting enhances the contemporary elegance. Ideally located with easy access to amenities, Arcola Ave, & Regina Bypass, this stunning condo offers high levels of comfort & luxury in a premier setting. A must see in a quiet condo complex. As per the Seller’s direction, all offers will be presented on 02/16/2026 4:00PM. (id:51699)
208 Prairie Street
Yellow Grass, Saskatchewan
Welcome to 208 Prairie Street in Yellow Grass, just a short drive to Weyburn and Regina! Upon entering the home, there is an entry space with a half bathroom from the front door, next is the living and dining room, bright and sunny and connected to the kitchen. The kitchen has plenty of counter space and cabinets and room for an island or additional table. The master bedroom is spacious with a walk-in closet, two bedrooms and a 4-pc bathroom completes the second floor. This home has been very well taken care of, has plenty of spacious living areas, with some old time charm and has had many updates done in 2022, vinyl siding, shingles, eaves, facia, soffits, PVC windows, electrical 100A, flooring, insulation and drywall in most of the house, and water heater (2020). The 2-car detached garage with concrete floor, and a work area is a must see, electrical has been done and it is ready for gas heating. This home is looking for a new family, phone today for your private viewing! (id:51699)
103 225 Hassard Close
Saskatoon, Saskatchewan
Bright, stylish, and meticulously maintained. Welcome to this fantastic 2-bedroom, 1-bathroom condo located in the sought-after Kensington community. Perfectly positioned just one block from all amenities, you’ll enjoy easy access to shopping, restaurants, services, and everyday conveniences while still benefiting from a quiet, well-planned neighbourhood. Inside, this home offers a functional and inviting layout featuring in-suite laundry, comfortable living room and pride of ownership throughout. The property has been meticulously maintained, making it truly move-in ready for first-time buyers, downsizers, or investors. Step outside to your own small front yard. Ideal for relaxing, gardening, or enjoying morning coffee. Walking paths are nearby, providing great opportunities for outdoor activity and connection to the surrounding community. Additional highlights include low condo fees, one titled parking spot, and convenient extra parking available right out front for guests. An excellent opportunity to own a well-kept Condo in a prime Kensington location. Don’t miss your chance to view! (id:51699)

