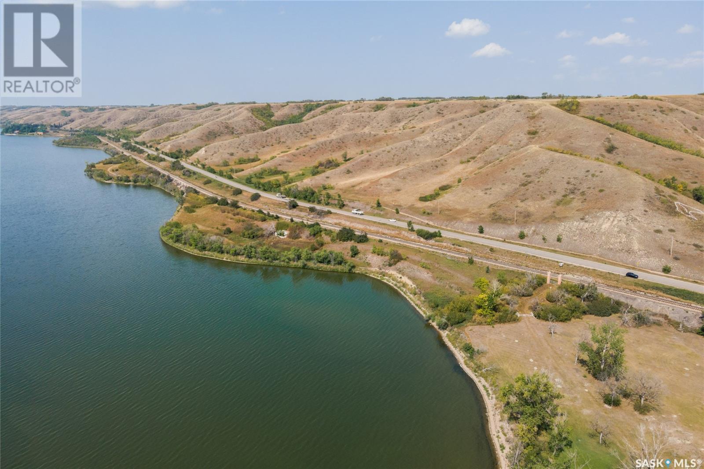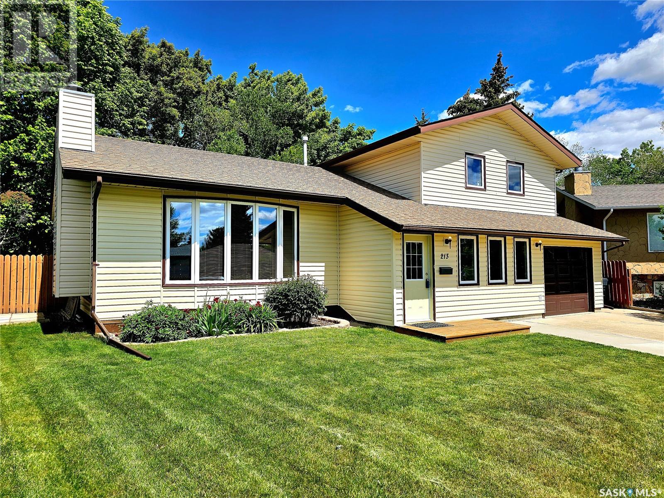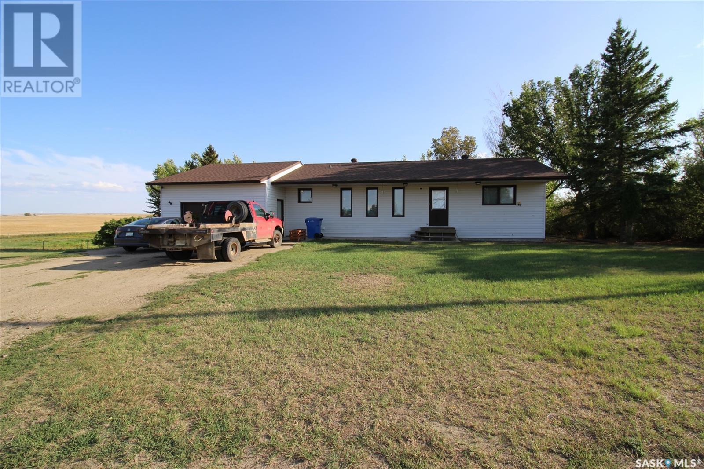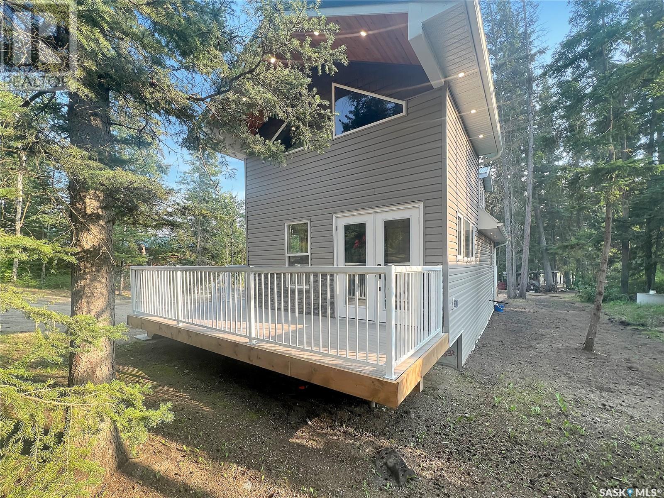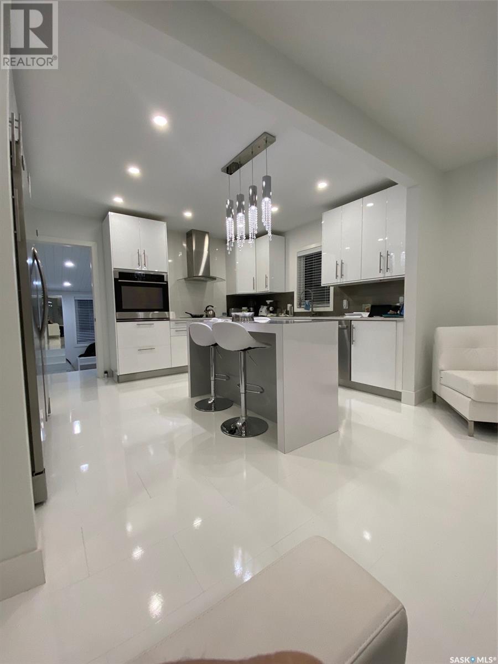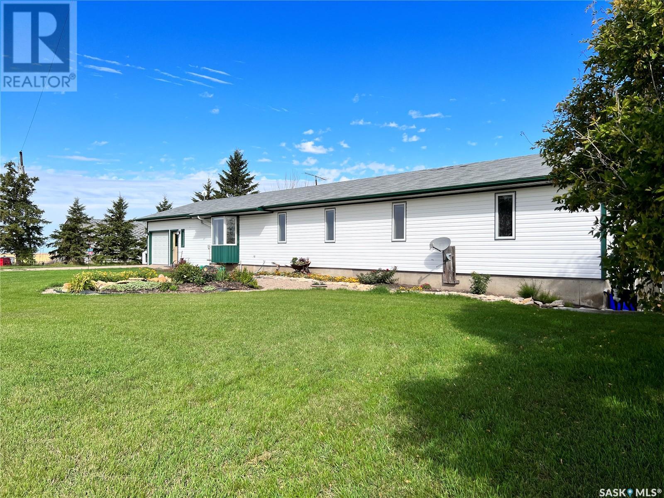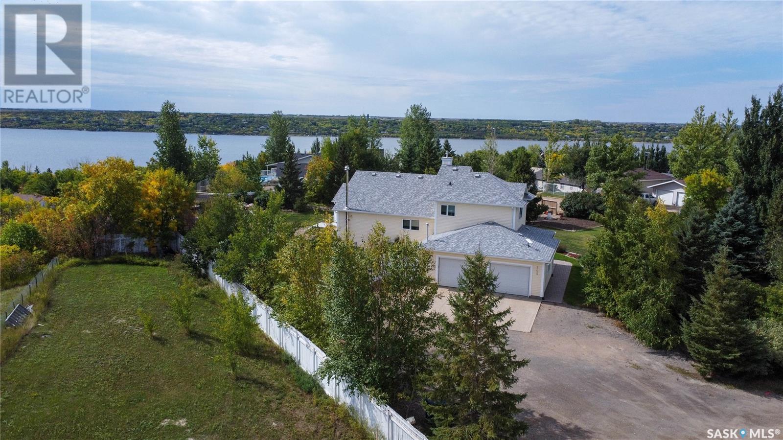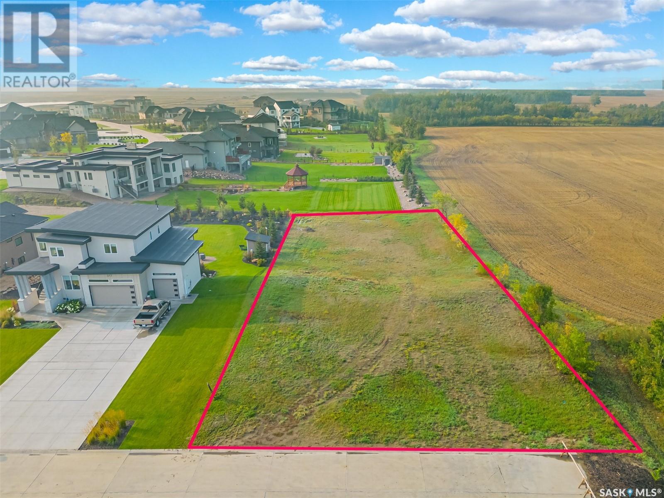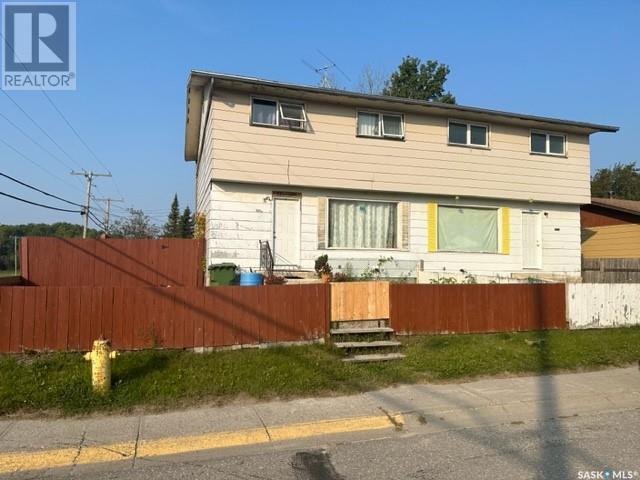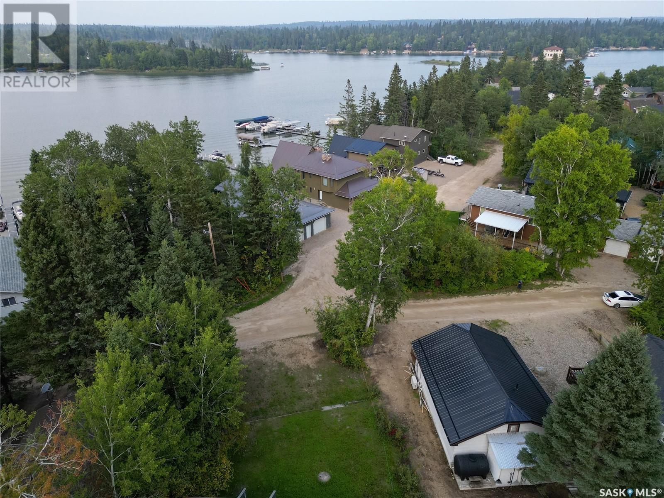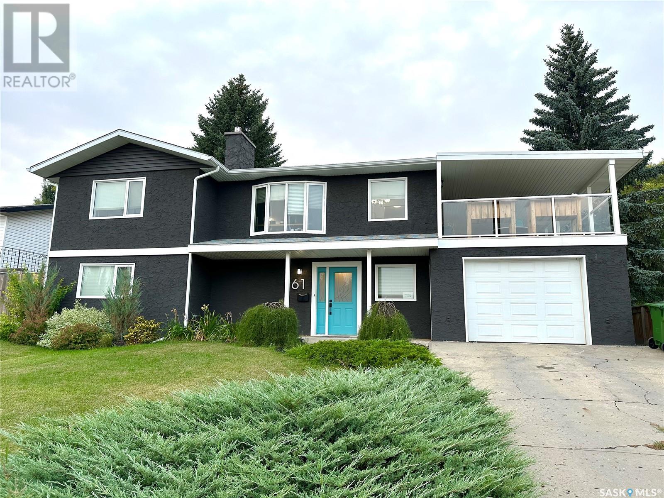Mission Lake Waterfront
Lebret, Saskatchewan
With over 1700 feet of shoreline, this lake front property is located on beautiful Mission Lake. The total area according to ISC is 7.34 acres and is located in both the RM of North Qu’Appelle and the Village of Lebret. There was previously a house on the property that had both power and phone service. An online SaskEnergy quote came back at $40,000. THIS PROPERTY HAS BEEN OWNED BY THE SAME FAMILY FOR OVER 50 YEARS. Please contact your REALTOR® today for more information. (id:51699)
213 Tims Crescent
Swift Current, Saskatchewan
A home in the TRAIL SUB-DIVISION of this quality and size for UNDER $300K! The last 2 sales on this street averaged a "renovated" selling price of $290/sq ft....let's do the math on this one! Showing pride in ownership, the owners have occupied this METICULOUS property for 45 years. Built in 1978, this 1,372 SQ FT family home is situated on a quiet cul-de-sac, on a 0.16 acre pie-shaped mature lot. This home features updated shingles (2015), PVC windows (2008), vinyl siding, an attached garage and 100 amp electrical service. There is hot water baseboard heating, the gas water heater was replaced in 2019 and there was an addition of an air conditioner (heat pump) in 2021. The heat pump has the capability of heating but was added for cooling (air conditioning) the home. Vaulted ceilings, a huge bay window, a wood burning fireplace and a staircase leading you to the upper floor bedrooms and the 5-pc washroom showcase the main floor living room. A sizeable dining area located directly off of the kitchen, along with a smaller dining space with garden doors ensure your boxes are checked for entertaining! There is a cozy secondary family room located off of the kitchen, as well as your laundry/mud room area, a 3-pc washroom and access to your attached garage and back yard. The finished basement houses plenty of storage space, with a bonus room & walk-in closet. Outside in your gorgeous, park-like & fenced PRIVATE YARD, are two decks and a storage shed. IMMEDIATE POSSESSION is available and the owners have completed a clean Property Condition Disclosure Statement without any water issues! Call now and don't miss out on this extremely well-cared for home on Tims Crescent! (id:51699)
92 Ferguson Bay
Ferguson Bay, Saskatchewan
Live the Resort Lifestyle Year Round in the quiet community of Ferguson Bay located on Duncairn Dam less then 5 minutes away from Simmie Sask. This 4 bedroom 2 bathroom home features a lovely large covered balconey, walk out bassement, gorgeous hardwood floors, solid wood doors, large rec room plus den and comes with tons of room for storage. Exceptionally well maintained and cared for with extra insulation for energy efficiency, reverse osmosis filtration system, excellent well water, septic tank, underground sprinklers, metal roofing and forced air propane furnace. This home sits high on it's lot and you will love the beautiful tall lush evergreens trees surrounding this home, offering privacy shelter and scenery. Walk down the road a bit, you will find community docks for getting your boat out on the water. Ferguson Bay is known for its excellent fishing and quiet waters. For more detailed information or to book your tour please call today (id:51699)
20 Bradley Avenue
Tompkins, Saskatchewan
Welcome to the best of all worlds!! This HUGE acreage is located right in the town of Tompkins, SK and comes with a whopping 62.34acres of land. The home is a modern bungalow that has been meticulously cared for. Through the front door you enter into a large living room with big windows that look down the main street of Tompkins. The home has a country kitchen with plenty of cabinets and counter space and is open to a huge dining room. Off the kitchen there is a den with great views to the South over the property, you can have your morning coffee and check the horses at the same time. The home has tow bedrooms on the main and a large updated bath. The lower level is fully developed with an enormous family room, third bedroom, second full bath and oodles of storage. There is access from the attached garage to the main floor and the lower level and owners have rough plumbed a wood-burning stove in the basement. The garage is a full double that is lined and insulated with room for storage or a work bench. The home is connected to municipal water and sewer and has electric heat. The out buildings include two storage sheds, and a shelter for any animals you were looking to have. There is a separate well for the animal watering system and the pasture is fully fenced and cross fenced. There is about 53 acres that was seeded to peas in 2023, 7 acres of pasture and the yard makes up 2.5 acres. Upgrades to the property include New siding, windows in 2006, shingles in 2010, both bathrooms upgraded in 2011 and a new deck in 2019. This is where you need to be to make all your dreams come true! (id:51699)
20 Sturgeon Street
Sturgeon Lake, Saskatchewan
Completely renovated, turn-key. Welcome to #20 Sturgeon Street nestled in Sturgeon Lake Regional Park. This custom-built, 850 sqft, four-season cabin offers a tranquil retreat. Exterior finished with vinyl siding, green metal roof, real stone pillars, and cedar soffits. Features a 10'x16' front deck on engineered adjustable screw piles with composite decking. Decks equipped with pot lights and exterior speakers. Interior boasts premium vinyl plank flooring, quality wall paints, and knockdown texture drywall ceilings. Custom white wash pine tongue and groove trim ceilings and pot lights throughout. Well-appointed kitchen with white cabinets, granite countertops, custom tile backsplash, and stainless appliances. Bathrooms with custom tile tub/shower areas, double sinks, vanities, mirrors, and pot lights. Open-concept loft with vaulted ceilings. New wiring and 100-amp panel. Electric forced air furnace & tankless hot water on demand in the crawl space. Two electric pressure tank jet pumps, one drawing from a sand point well, and the other for supplying the house. New full cast concrete septic tank with heat trace and insulation for year-round use. Concrete slab throughout the crawl space for easy maintenance. Waterproofed with an exterior membrane and weeping tile system tied to a sump pit. The garage is14'x18' with a sturdy mono-slab foundation. Engineered roof trusses with R-48 batt insulation. Equipped with exterior GFI plugs, pot lights in the soffits, and motion lighting. Features a 7'x8' overhead garage door with a sidewinder electric opener. Provides remote control access on both gable sides for drive-thru convenience. Includes a 32" white metal man door on the cabin side. Interior finished with weather-resistant painted fir plywood, pot lights, LED wall lights, and a remote thermostat-controlled electric heater. This cabin offers both comfort and functionality, making it an ideal escape in the picturesque wilderness of Sturgeon Lake Regional Park. (id:51699)
116 Downey Street
Strasbourg, Saskatchewan
Welcome to the beautiful town of Strasbourg! Strasbourg is minutes from Last Mountain Lake Resorts and 45 minute drive to Regina through the scenic Qu’Appelle Valley. Strasbourg features a K-12 School, gas station, care home, grocery stores, gym, car wash & banks. Completely renovated down to the studs bungalow featuring bright modern kitchen with oversized fridge and freezer, induction cook top & contemporary cabinets. Living room features modern electric fireplace with framed mounted television and huge picture window. There are two large bedrooms with the primary featuring soaker tub on main floor. Laundry, a 3 piece bath & large foyer area complete the main floor. Down stairs has a basement suite perfect for guests, caregiver, teenager or extra income. A cold room, workshop or grow room is perfect for year round vegetables and flowers. This home is absolutely stunning. Please contact listing agent for more information. (id:51699)
Janes Acreage
Raymore, Saskatchewan
If you dream of a peaceful life on a spacious acreage with room to grow and create, this 3-bedroom, 2-bathroom property could be for you. The spacious main floor features 2028 sqft with open concept kitchen, dining and living room. When you enter the home from the attached garage there is a large mud room with a 2 piece bathroom and laundry area. The basement is unfinished and ready to develop if you need more space. Escape into the yard and relax by the fire pit. There is a 4 year old shelter belt with poplar, lilacs and spruce trees. The shop is 40x70 fully insulated and heated with natural gas radiant heat. There are 2 overhead doors, floor drain and 220 plugs throughout. There is a nice size office on the second floor. This property could be perfect for a business or someone looking for a home with extra storage. Don't miss your chance to make this acreage your forever home. Contact us today to schedule a viewing and experience the serenity of this exceptional property firsthand. (id:51699)
205 Grove Avenue
Saskatchewan Beach, Saskatchewan
WOW!! Incredible views of Last Mountain Lake! This solid 2003 year old modified bi-level was built by Gilroy a master and well known custom Builder! With a short drive to Regina this solid home sits on 4 lots with pavement right to your over-sixed heated double garage. The garage was beautifully finished with osb and a nice roll door separates the main garage from the private workshop. The workshop has its own sub panel, cabinetry and window. Within the last few years this home has received extensive professional landscaping with most recently underground sprinklers, grass, flower beds and stone walkway! Walk into vaulted ceilings on the main floor with an open kitchen / living room complete with the natural gas fireplace over looking the Saskatchewan Beach and the lake below. The main floor layout is flexible with plenty of room to add your dining space next to the kitchen and use the current dining room as a second sitting area or bright and spacious home office. The primary bedroom features a large walk in closet and ensuite with a gorgeous claw foot tub. The basement has a wood fireplace that was professionally inspected by Northern Fireplace a few years ago and is operational. With nearly 3/4 of an acre of land, this property offers great flexibility and is a quick drive to Silton for milk. The home offers a 1400 gal water tank and 1400 septic tank. For a small charge there is a community water system with a 1200 gal reservoir tank which is on a trickle system from the lake. There are two natural gas BBQ hook ups for both a BBQ and a gas firetable on the deck. Masterworks Roofing installed new fiberglass shingles this year. Please contact your REALTOR® to schedule your personal tour today! (id:51699)
315 Greenbryre Crescent N
Greenbryre, Saskatchewan
A rare opportunity to build an executive home in Saskatoon's premiere upscale golf neighborhood in the developed phase II. This half acre walkout lot is at the end of a quiet crescent and allows you to choose your builder. The back yard faces south and is the last house to the west allowing you to enjoy the beautiful Saskatchewan sunsets. Call today! (id:51699)
504 Cook Crescent
La Ronge, Saskatchewan
Looking for an investment property? This Duplex has 3 bedrooms on each side 1 bath room. Once side of duplex has been recently renovated with paint, flooring, cupboards giving it a fresh look, second side could use a little refresher update. This property has natural gas furnace in each unit. Close to schools, Coop Market Place, Rink, Town office and Daycare. Call to make an appointment to view today. (id:51699)
114 Agnes Street
Emma Lake, Saskatchewan
This could be it...Awesome location at McIntosh Point close to all paved roads, atv trails, sled trails, for year round accessibility. Many updates over the past few years including windows, flooring, paint, mechanical, brand new metal roof and rear landscaping. 114 Agnes Street is a 780 Sq. foot 3 bedroom manageable cabin that is set up perfectly for the weekend laker family or the quick come and go with minimal maintenance. It has an open floor plan that is functionable, sleeps many and has modern updates including air conditioning. Located in the McIntosh area of Emma Lake right at the beginning of the second lake it offers a lakeside access point 1/2 a block away perfect for your kayak or canoe excursion or quick reload from the cabin while spending the day on the water. It faces an natural tree bluff and backs a forest facing west so a very private back yard with lots of sun. The rear deck and fire pit area is new and really gives this cabin a unique outdoor space. No disappointments in this great spot with lots of onsite parking for family and visitors. Check it out soon as this cute need nothing cabin will make sense to many. (id:51699)
61 Riverbend Crescent
Battleford, Saskatchewan
Amazing home with amazing views! This unique walk out home has 2624sq ft of living space and a truly outstanding covered deck to enjoy the view. What more could you ask for than a home located on sought-after Riverbend Crescent with views of the river valley? This property boasts hardwood floors on main with an open concept layout. There are 3 large bedrooms and a tastefully renovated bathroom and laundry space. The dining room has access to the 14x36 covered deck that you can enjoy year-round! The basement has a recreation room that showcases the natural gas fireplace, a kitchenette space, 1 bedroom and the potential to develop the den into a fifth bedroom. The basement bathroom has a custom-tiled shower to complete this space. Additionally you will find plenty of storage and an oversized single garage. The house has been almost completely remodeled from top to bottom and has many upgrades and tasteful finishing. There is a brand new water heater installed Sept 2023! Exterior was repainted 2 years ago, there is a new fridge, washer, and dishwasher in the past two years. This is a great opportunity...don't miss out - book your showing today!! (id:51699)

